See how reconfiguring the layout created more space in this family home
By knocking down walls and reconfiguring the layout, this home is transformed without the need for an extension
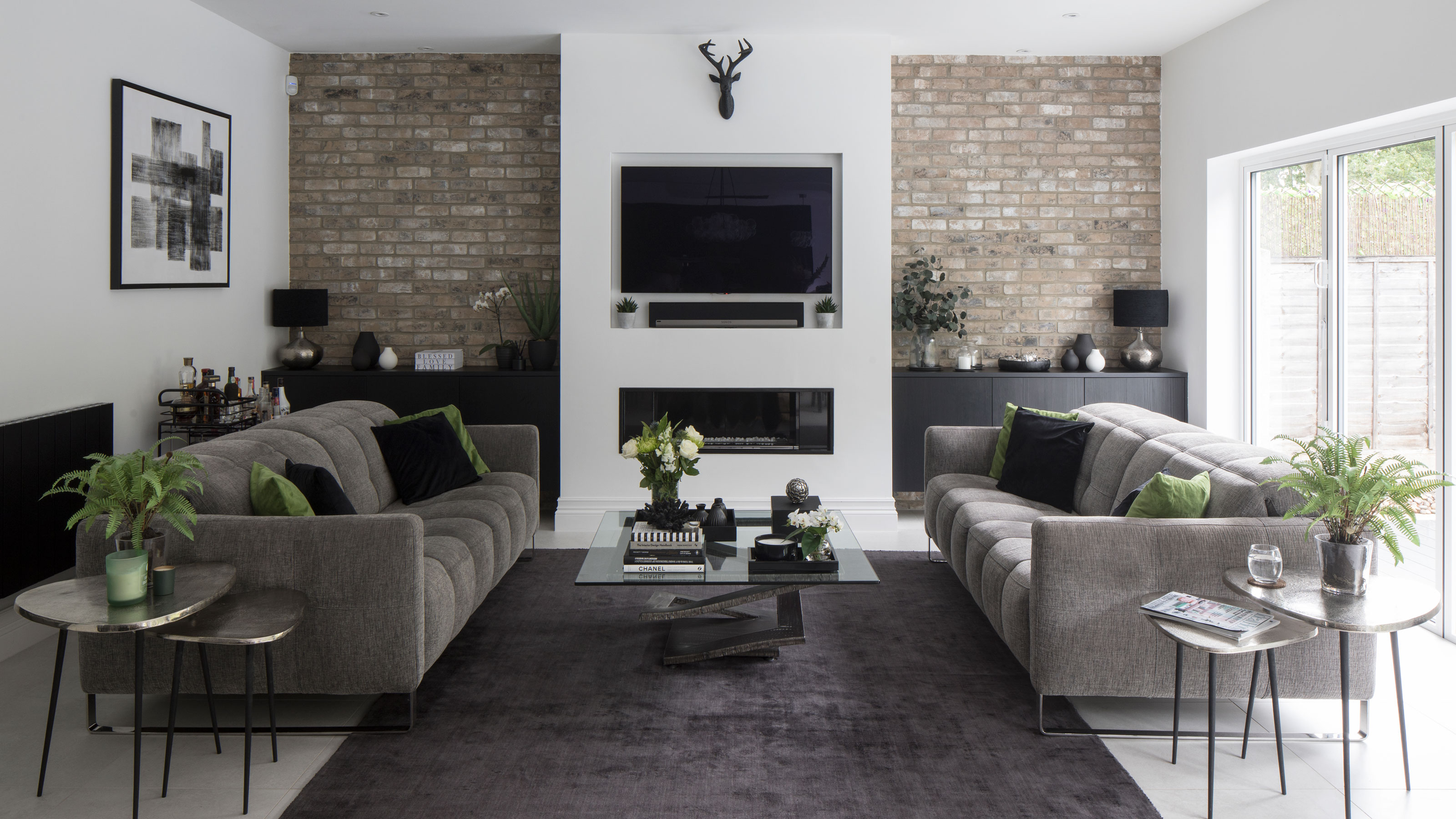

Karen Wilson
Ever thought about reconfiguring the layout of your home to create more space, rather than resorting to kitchen extension ideas?
The owners of this stunning and spacious Nineties-built detached property in Essex did just that. Having moved home, they saw the potential that knocking down some walls could create without the need for building on.
Reconfiguring the layout - gain more by building less
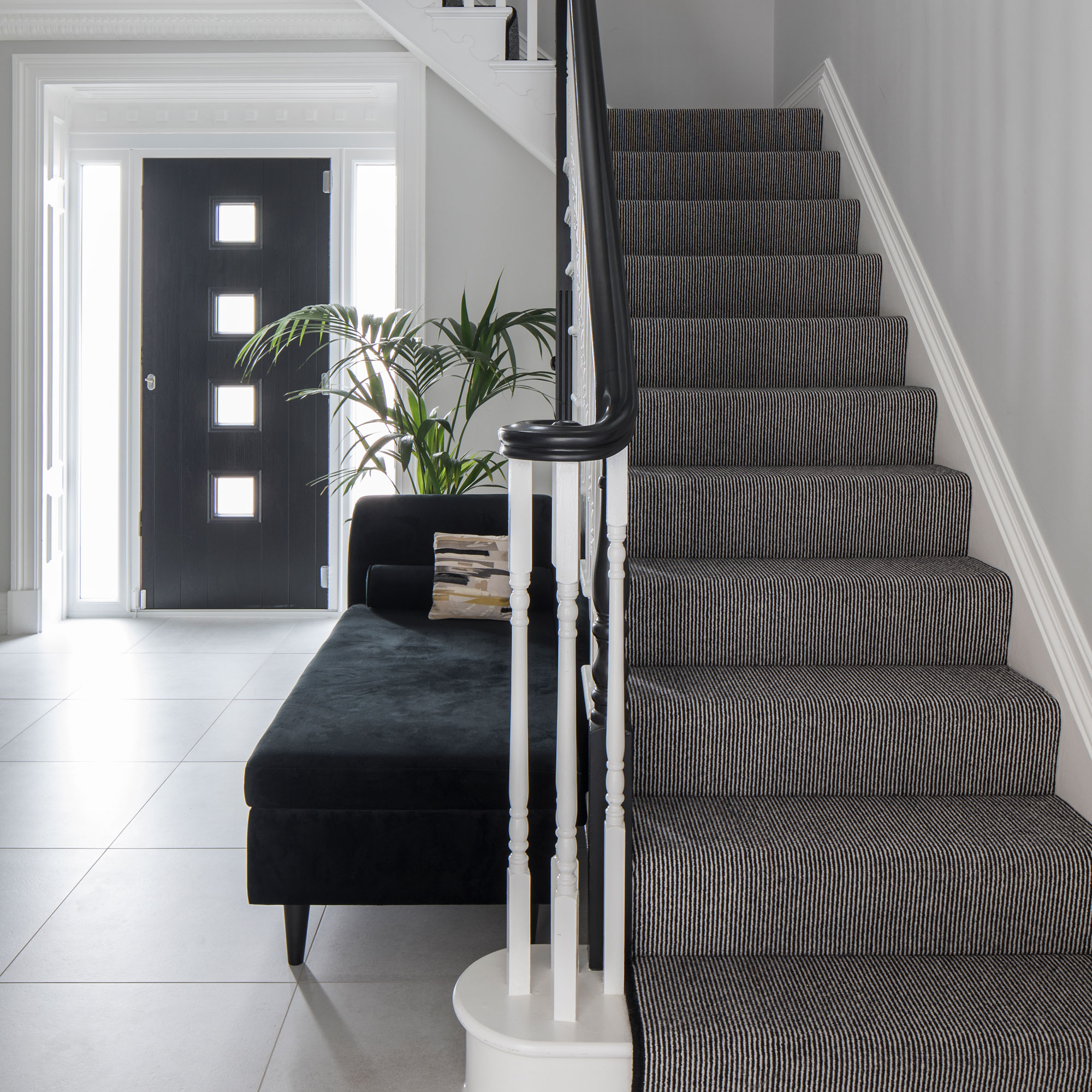
After living in the same area for some 20 years, the owners of this property were lured by another house on a better plot just five minutes away. They loved where the area but longed for a bigger garden for their family of four, plus three dogs and a cat.
The interior was dated and despite two sets of French doors, the former living room at the back was dark due to the conservatory.
The owners immediately saw the potential to knock through at the rear to create a large open-plan living space and kitchen-diner with direct access to the garden and - somewhat a rarity in the UK - a swimming pool.
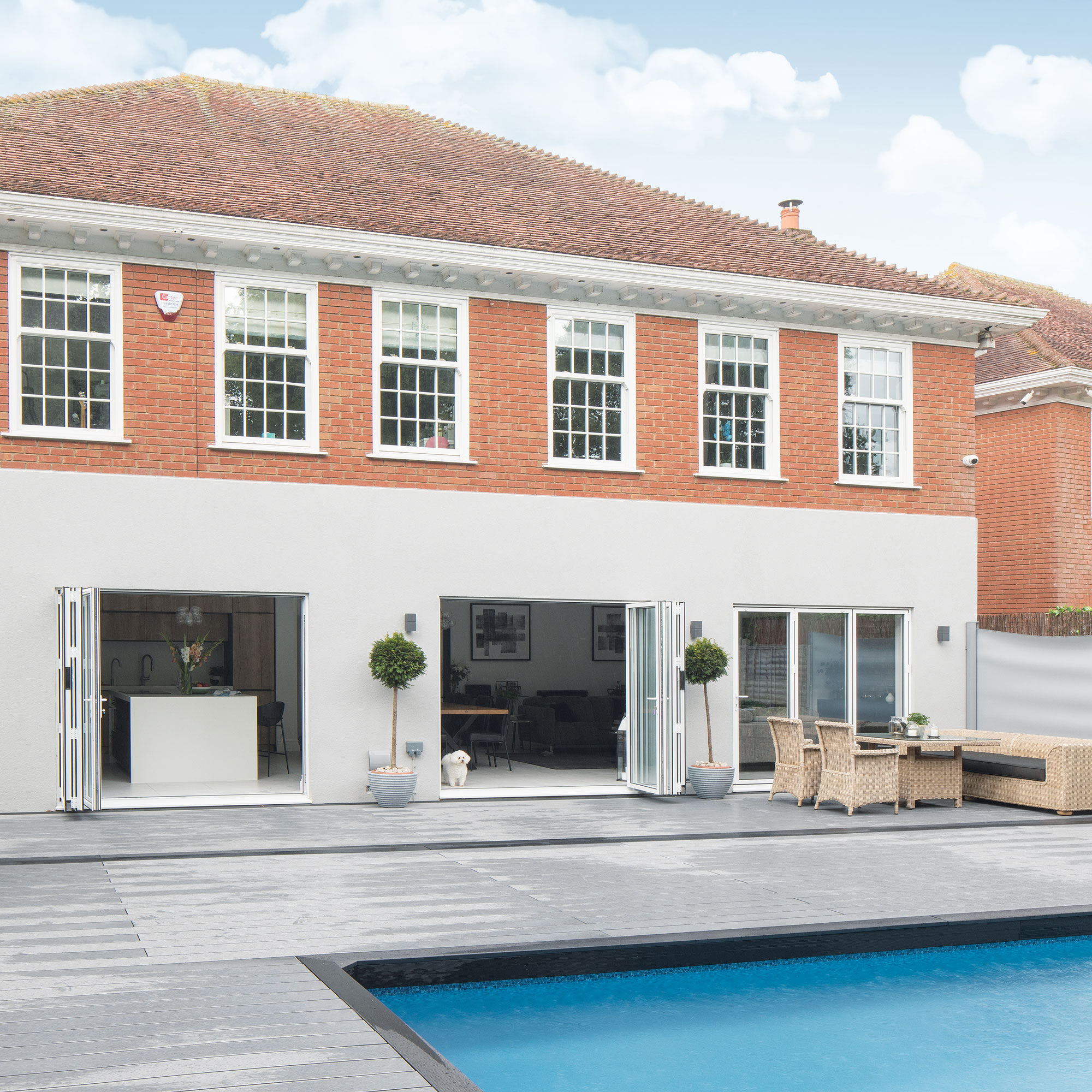
The new plans fixed another bugbear with the layout, too. In order to reach the downstairs loo, one would have to walk through the utility room, so they decided to move this to off the hallway where the old kitchen used to be, as well as creating a new study.
The owners knew an architect and hired builders RJ Ellis who had recently constructed a relative's house. The entire works took just three months to complete, during which the family spent most of their time in the front living room with a microwave and coffee machine, using the bath to wash-up.
Get the Ideal Home Newsletter
Sign up to our newsletter for style and decor inspiration, house makeovers, project advice and more.
They removed the wall between the original living and dining rooms to create an open-plan kitchen-diner and family space, and knocked down the conservatory to bring in more light.
The former kitchen at the front was divided into a study and cloakroom, while the door from the old kitchen to the utility and cloakroom was blocked up. In its place a new utility and pantry was created with access off to the new kitchen. A bedroom was converted into a dressing room and new wardrobes fitted in all bedrooms.
Now, the property has an open-plan kitchen-diner/family room, plus a separate living room, four bedrooms and three bathrooms.
The family room
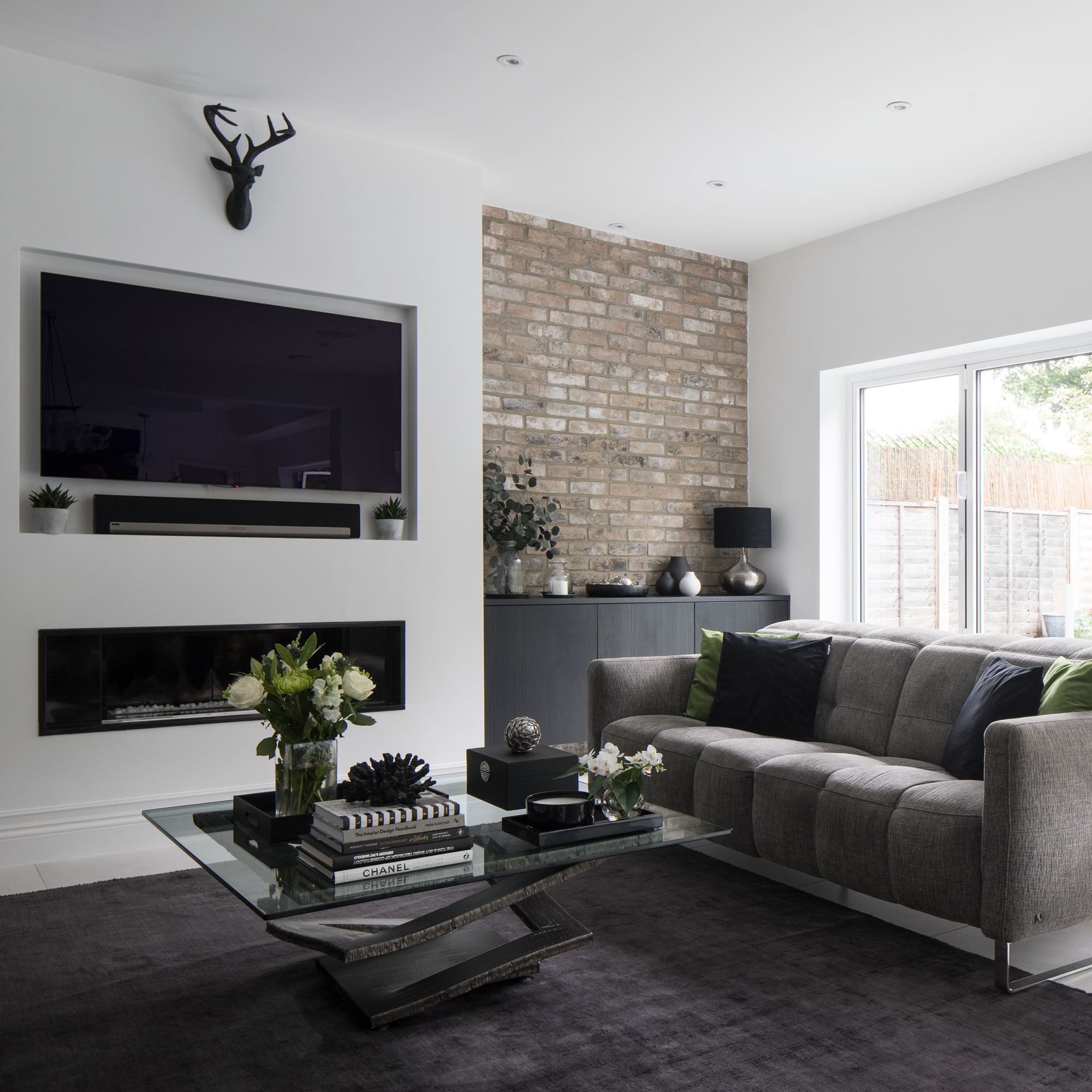
The owners chose to place the sofas facing each other to make the space feel more sociable. This also makes the room feel bigger.
They also created a niche which allows the large flatscreen TV to be set into the wall where it feels less obtrusive.
With living room storage ideas a priority to keep the space tidy and clutter-free, they installed wall-hung cabinets from the same range as the kitchen link this open-plan space, with a clean, contemporary look, while the brick slips in the alcoves add character.
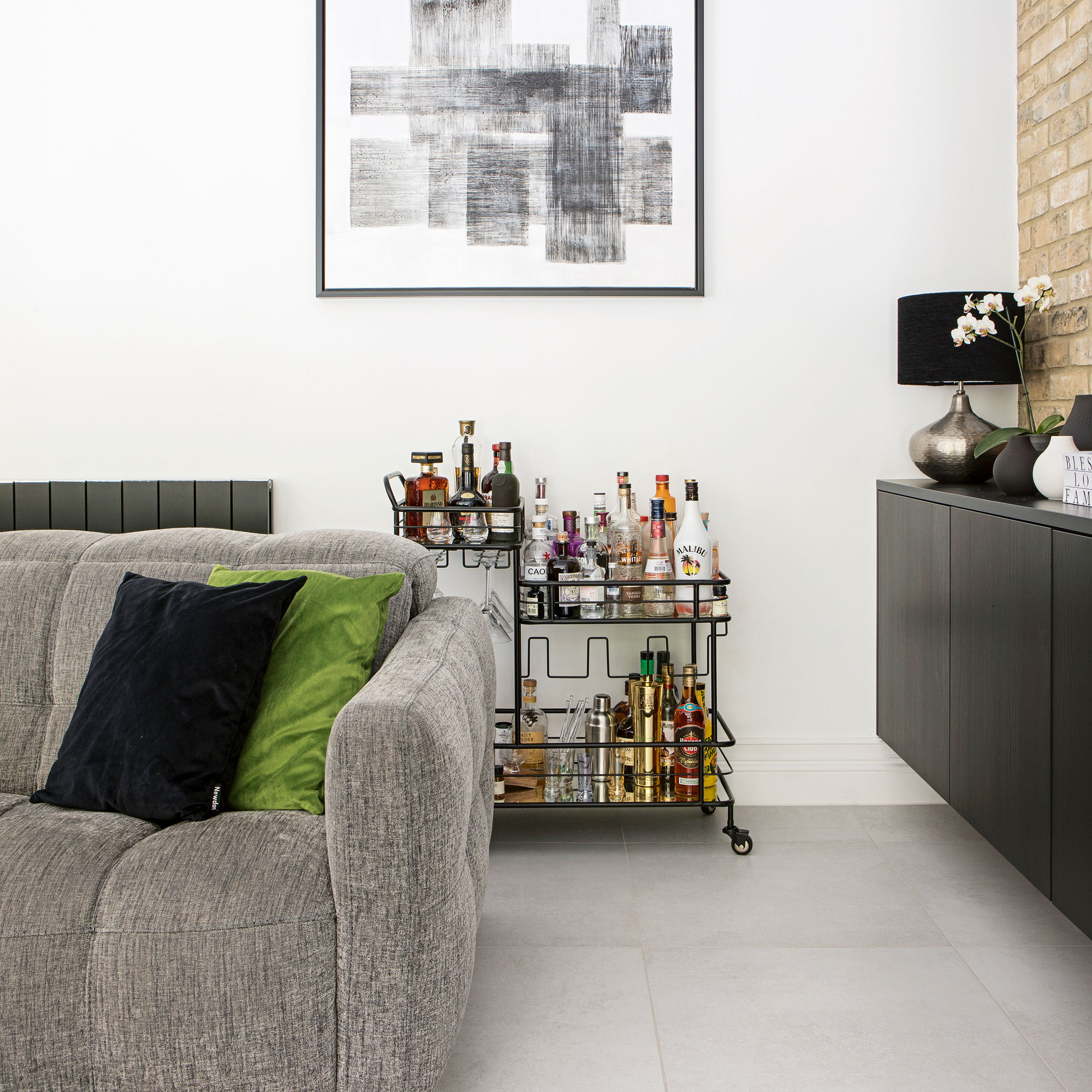
Their living room flooring ideas led them to choose ceramic tiling for the family room. Grey flecks in the tiles tie the whole look together in this relaxed space. The tiles continue through into the hallway, creating a sense of flow.
The study
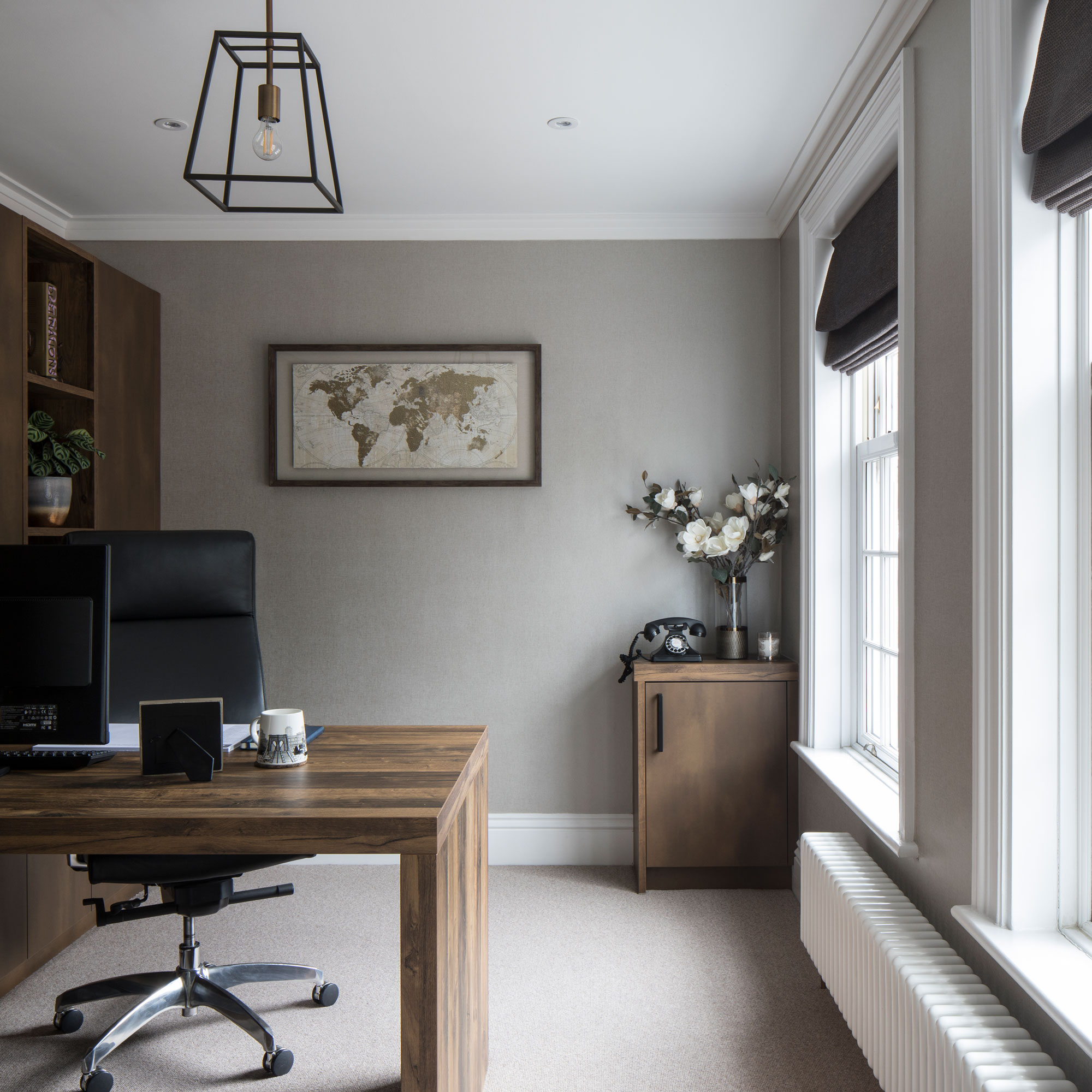
This extra space was created during the works as an extra where any family member can retreat to do work or read, away from the hustle and bustle of the open plan space.
The kitchen diner
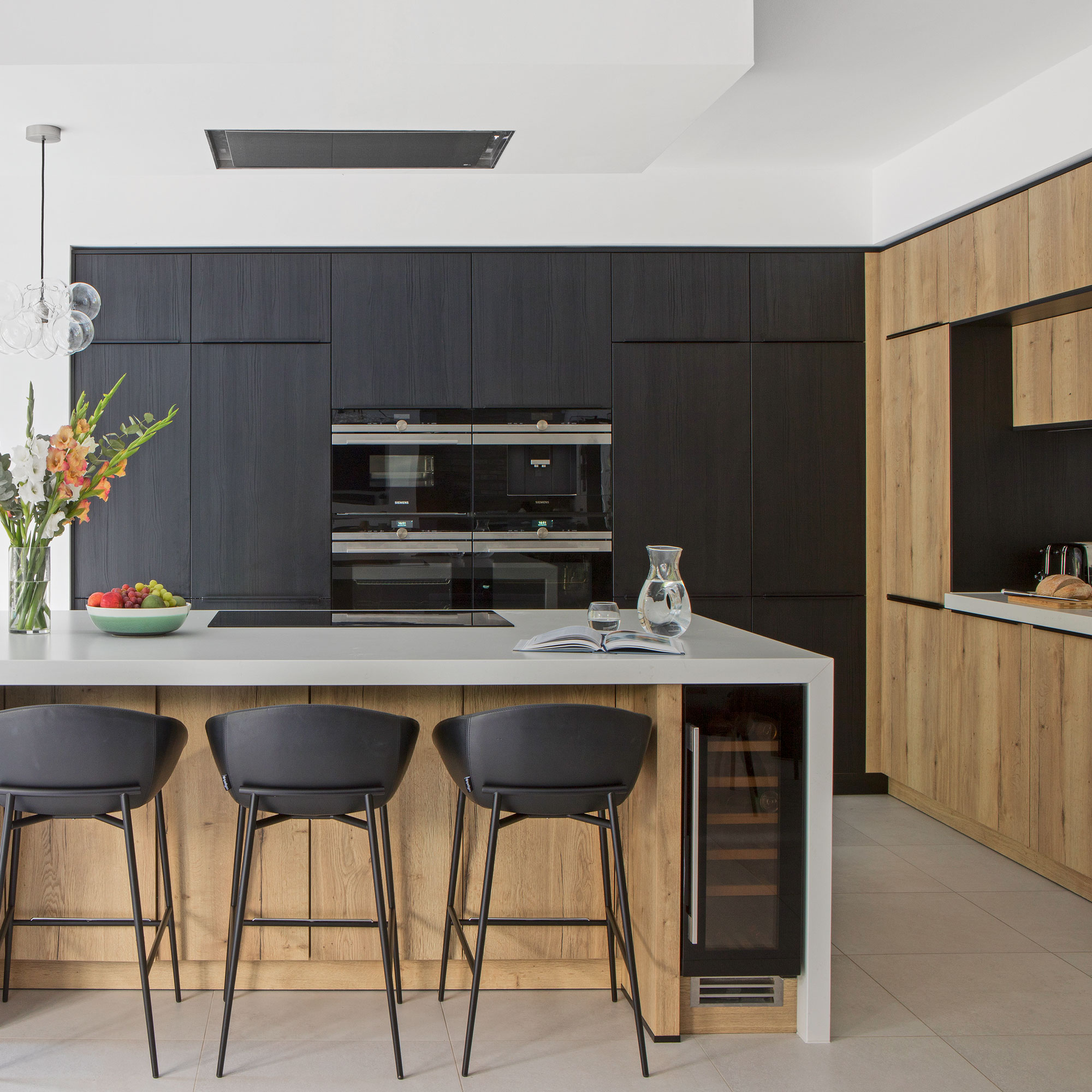
The owners had seen the unit design in a magazine and had considered installing an all-black cabinets as a striking galley kitchen idea, but eventually felt it would be too much, so instead they chose a mix of both black and wooden cabinetry.
They chose a suede-finish granite worktop, as the matt surface doesn’t show smudges, while the induction hob is easy to keep clean, too.
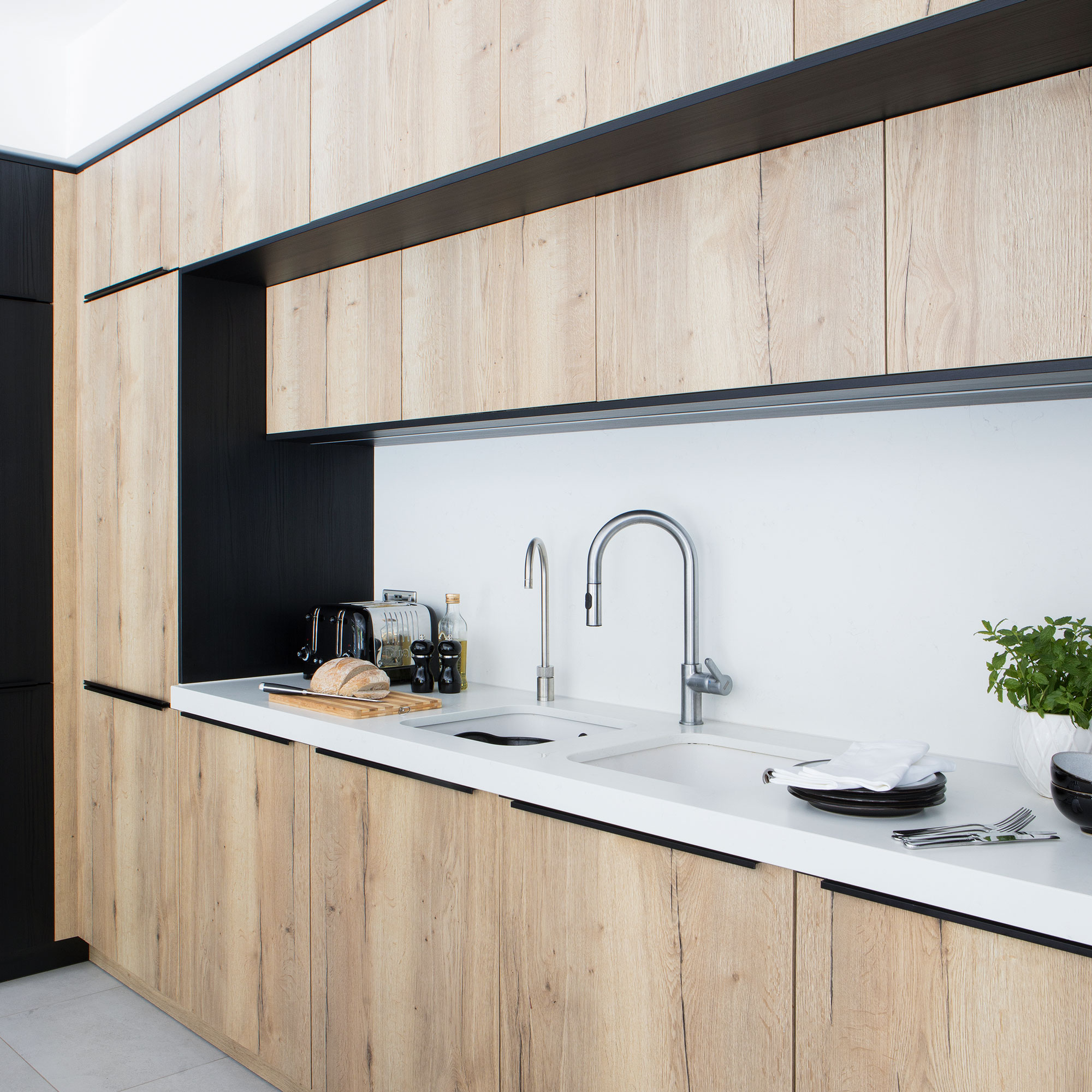
The discreet bar cupboard handle at first glance looks like a trim across the top of the door - this adds to the minimalist look.
There are two sinks side-by-side, one of which features a waste disposal, which the owner loves.
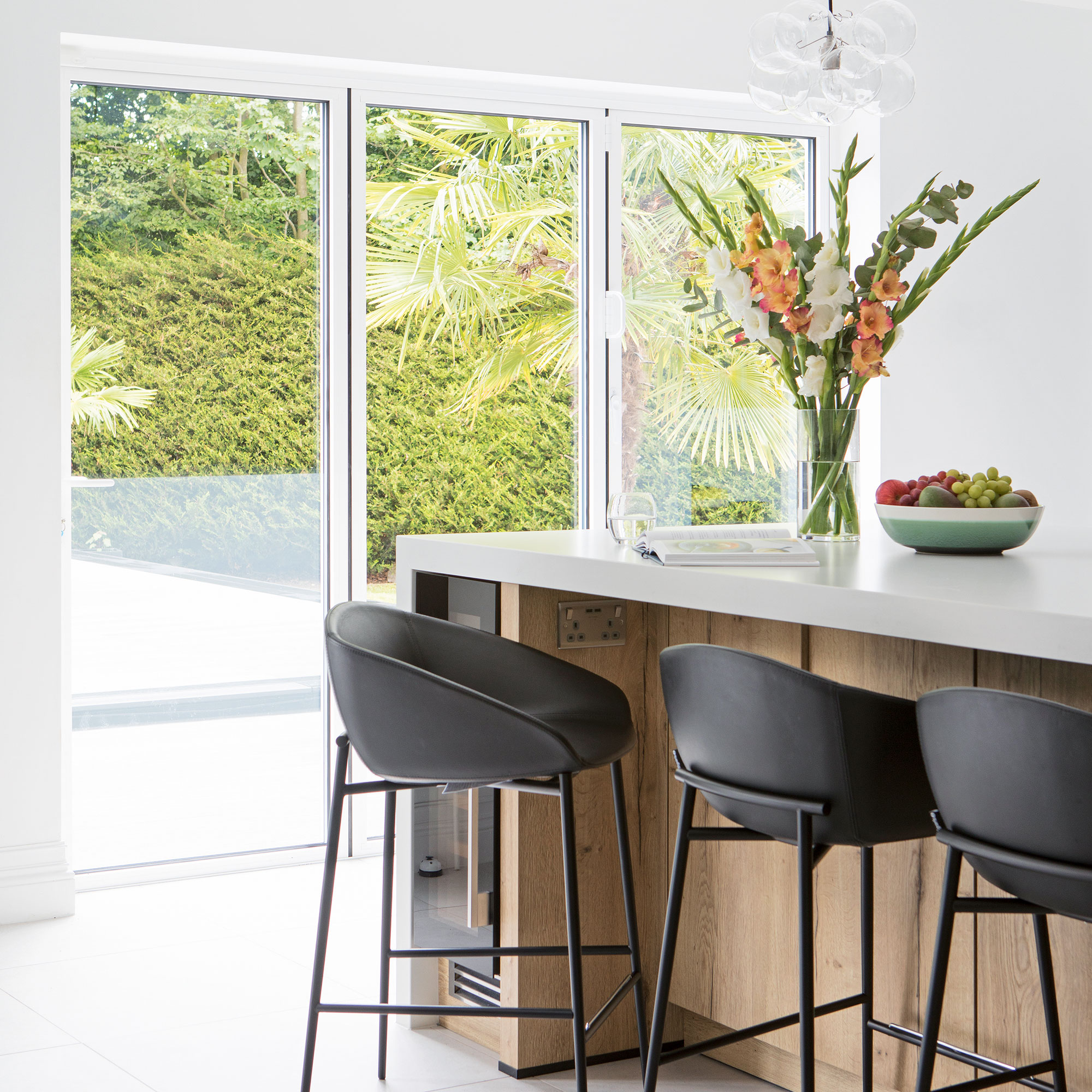
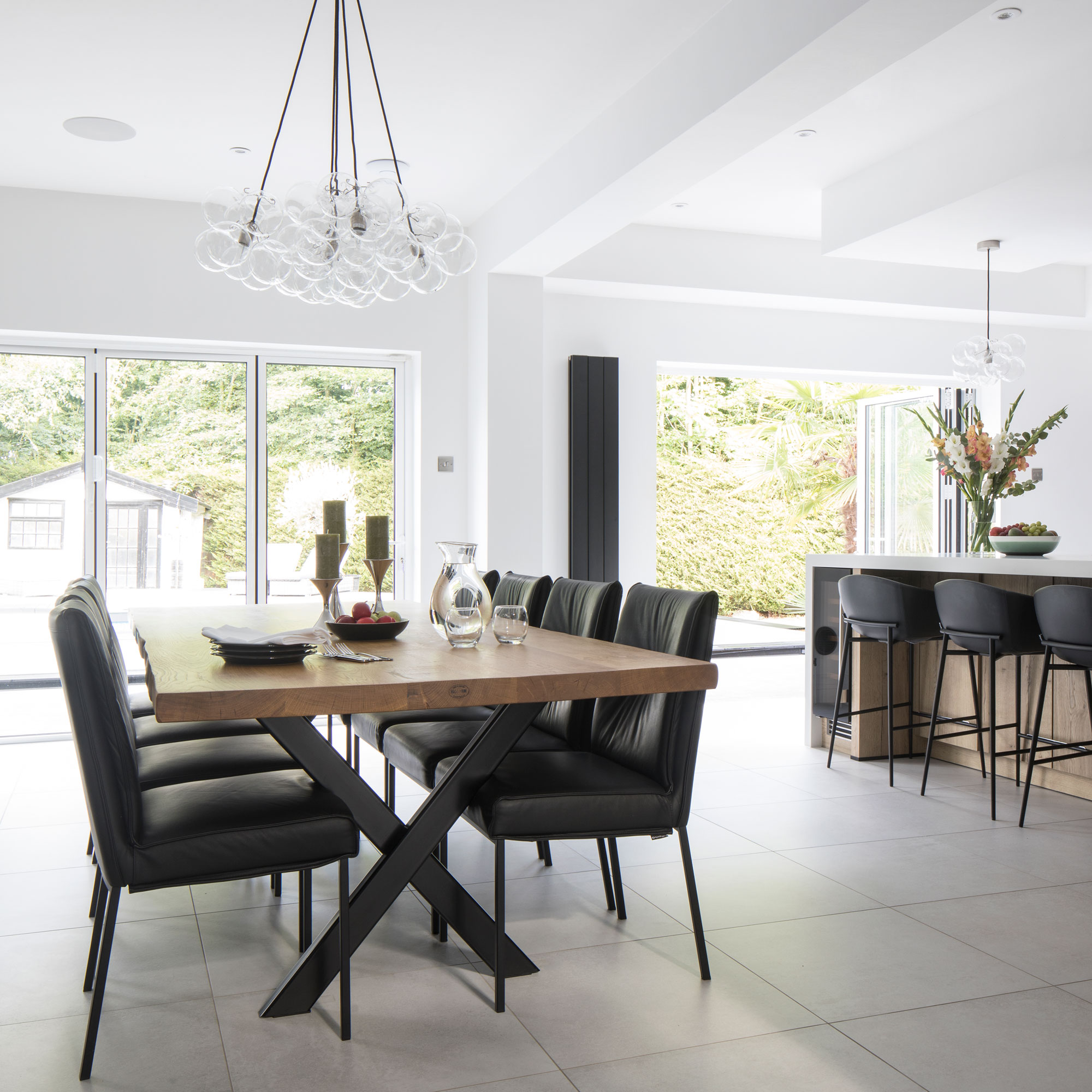
The owner's kitchen lighting ideas started with the pendant over the dining table - always aim to choose a pendant light that is two-thirds the width of your table.
For continuity, they chose a smaller version of the pendant light above the adjacent dining table to illuminate the breakfast bar in the kitchen area.
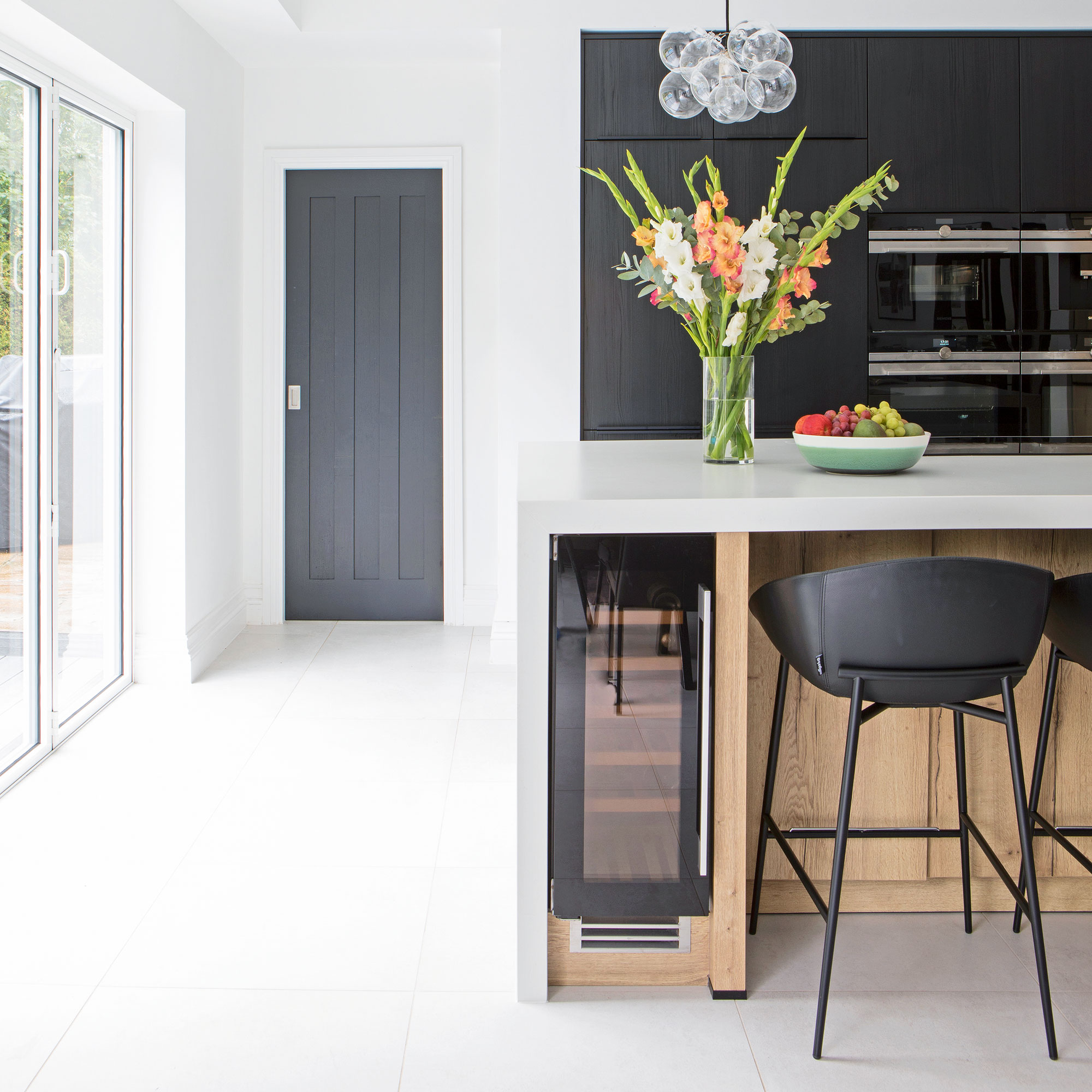
A sleek door, where the cloakroom used to be, leads to a new utility room which also houses the pantry cupboard.
The main bedroom
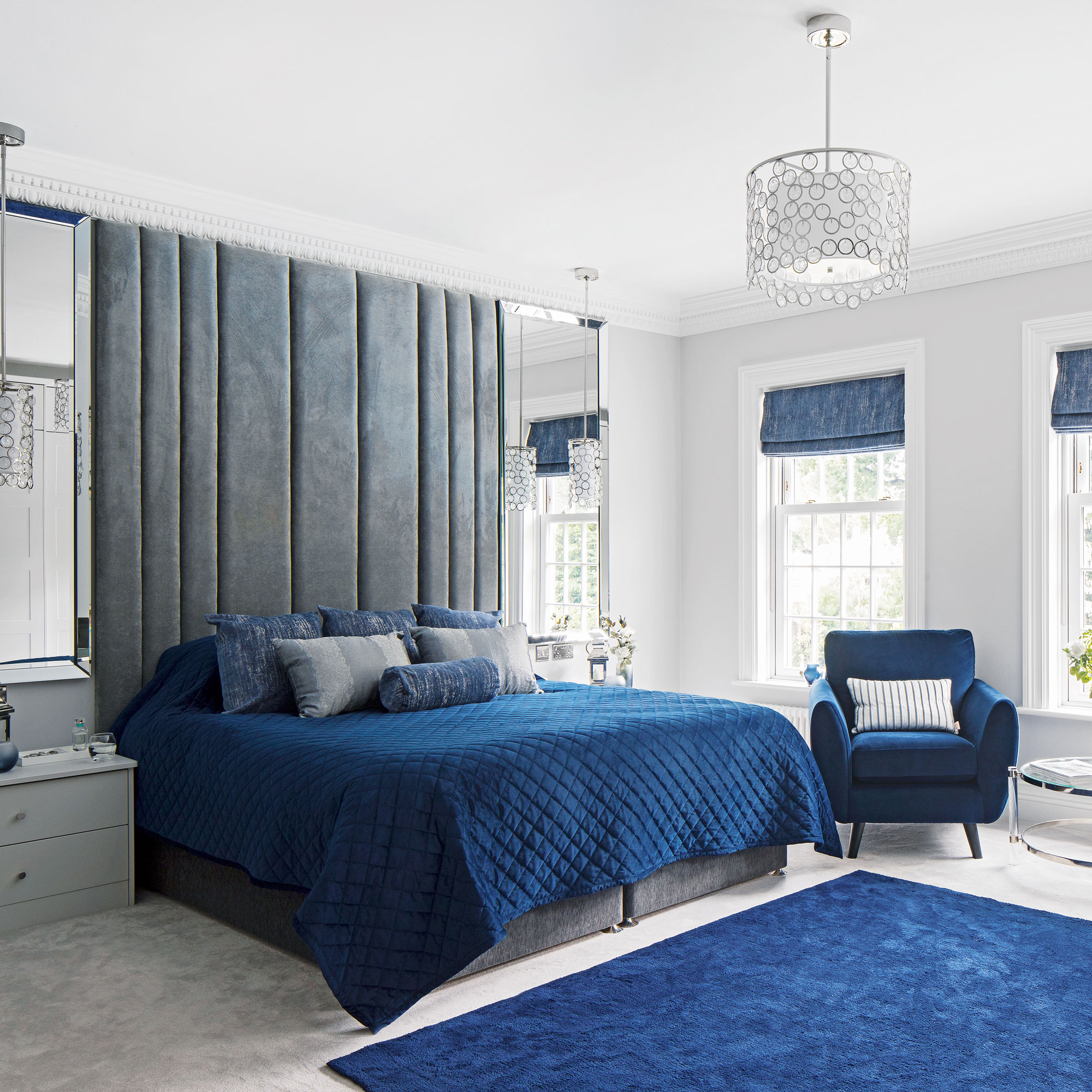
Upstairs, the layout hasn’t changed, just redecorated. A striking headboard idea dominates the room, with a bespoke design fitted right up to the ceiling creating a sense of elegance and drama in the space.
For a budget alternative, try a velvet curtain the same width as the headboard.
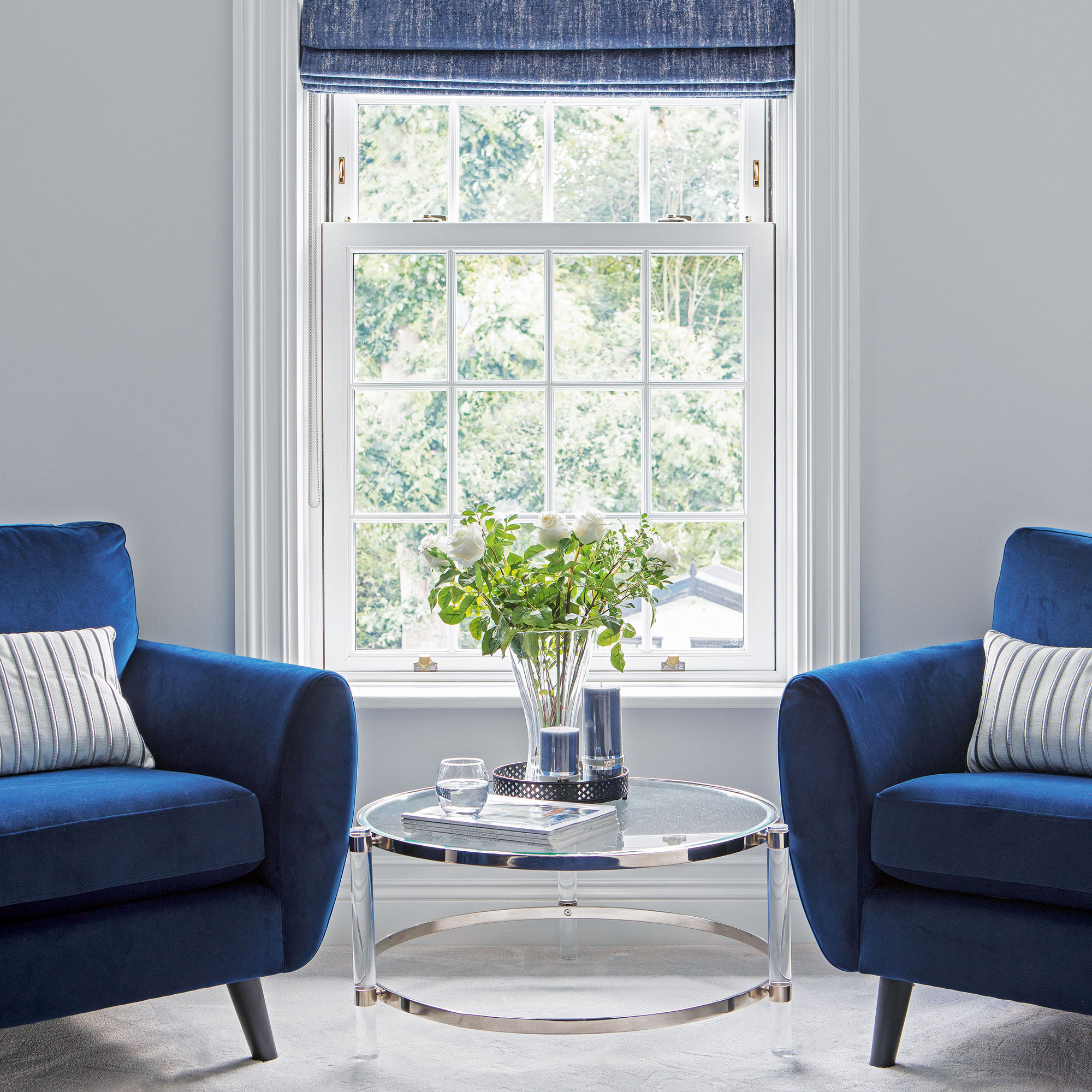
The starting point for the bedroom design was blue, as it’s one of the owner's favourite colours.
The old cornicing had turned yellow, but it was too expensive to replace, so they simply painted it white and it looks as good as new.
The dressing room
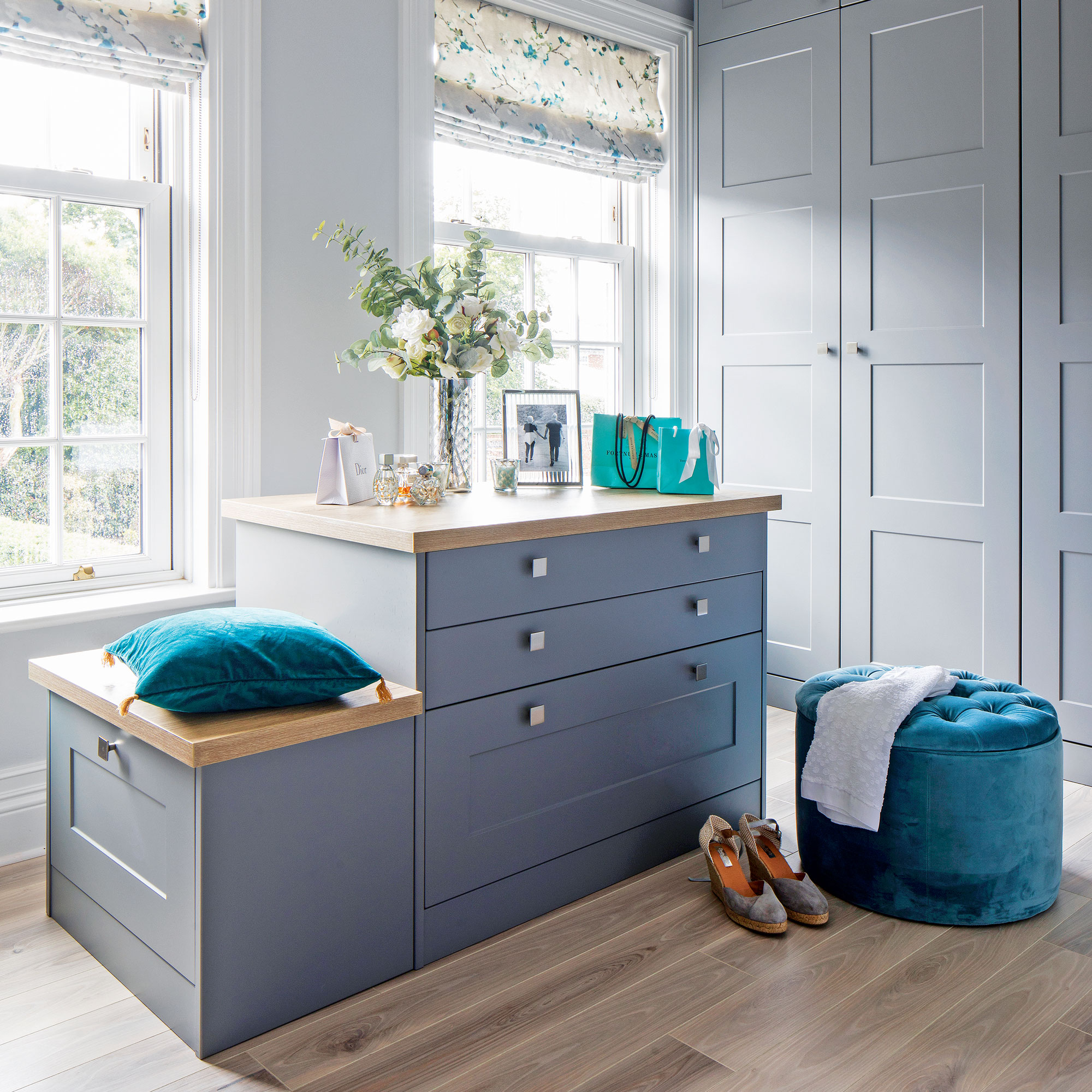
The fifth bedroom was sacrificed for a dressing room, which has cabinetry by KBD Kitchens by Design, who also built fitted wardrobe ideas for the bedrooms.
The owner wanted as much wardrobe space as possible in the dressing room. The centrepiece of this space is the smart island which has a place to sit and put on shoes.

Ginevra Benedetti has been the Deputy Editor of Ideal Home magazine since 2021. With a career in magazines spanning nearly twenty years, she has worked for the majority of the UK’s interiors magazines, both as staff and as a freelancer. She first joined the Ideal Home team in 2011, initially as the Deputy Decorating Editor and has never left! She currently oversees the publication of the brand’s magazine each month, from planning through to publication, editing, writing or commissioning the majority of the content.
-
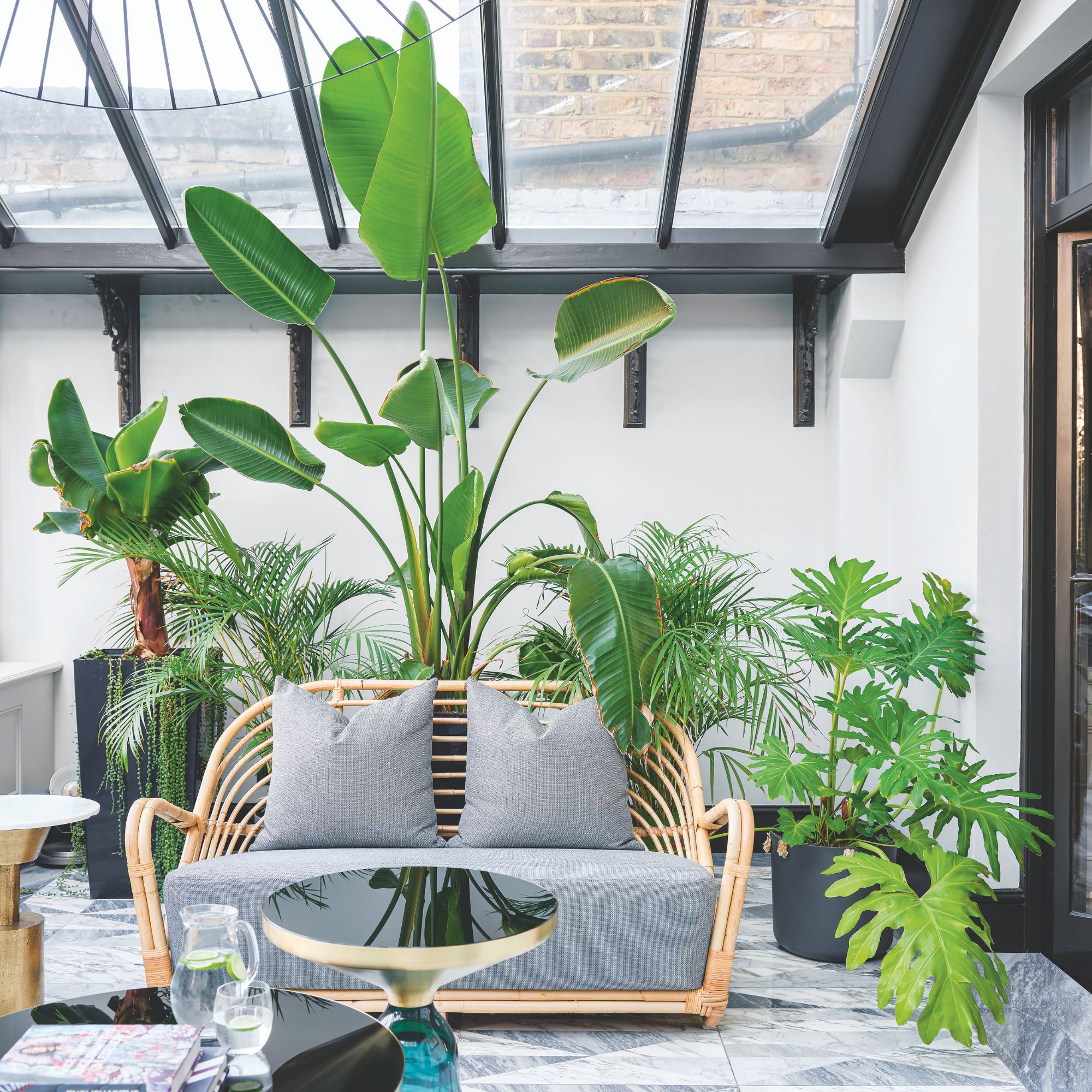 Will a conservatory add value to your home and how can you maximise it?
Will a conservatory add value to your home and how can you maximise it?This is what the pros say
By Amy Reeves
-
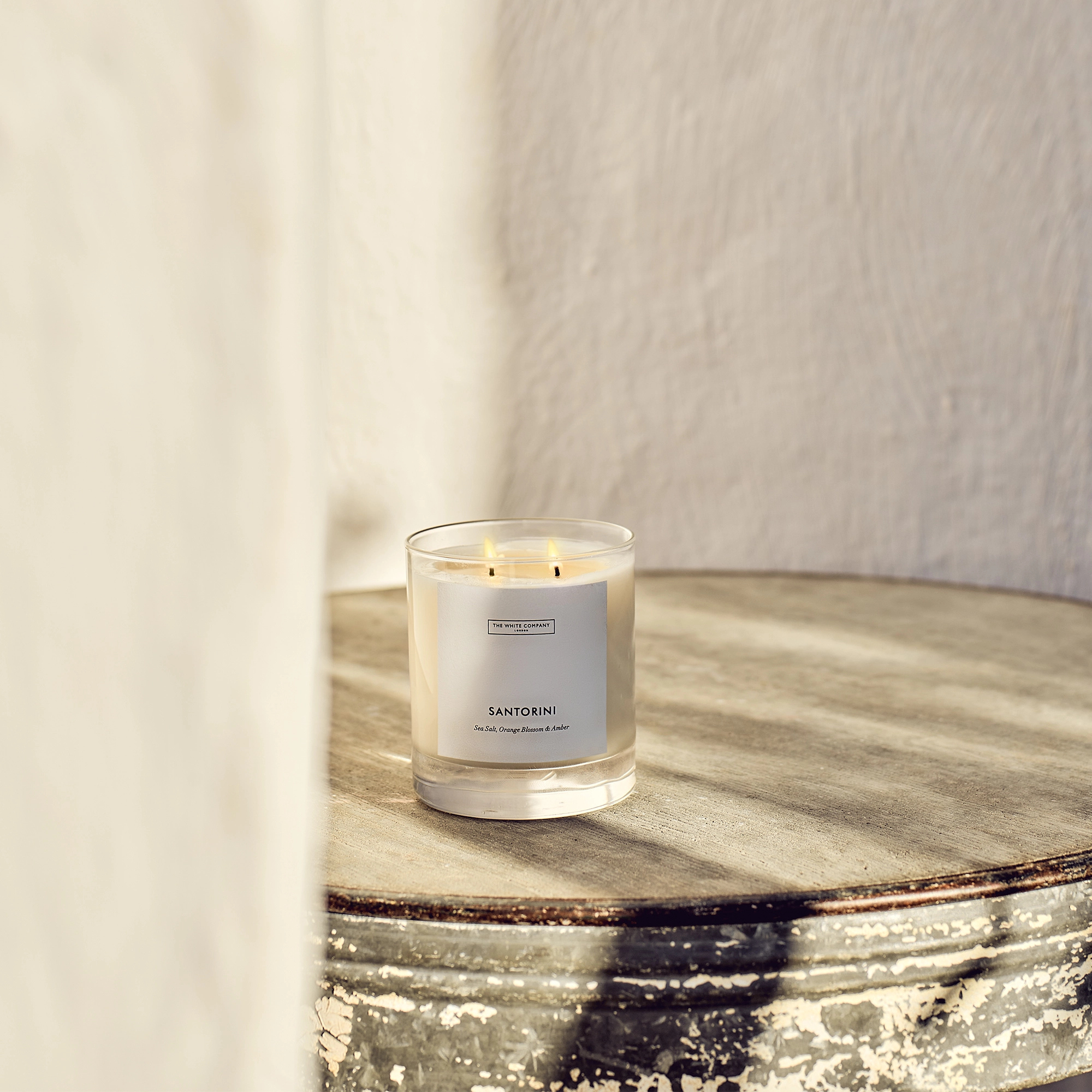 I’ve been looking for a new signature scent for my home and The White Company's new fragrance is the exact summer holiday smell I needed
I’ve been looking for a new signature scent for my home and The White Company's new fragrance is the exact summer holiday smell I neededSantorini smells fresh, summery and sophisticated
By Kezia Reynolds
-
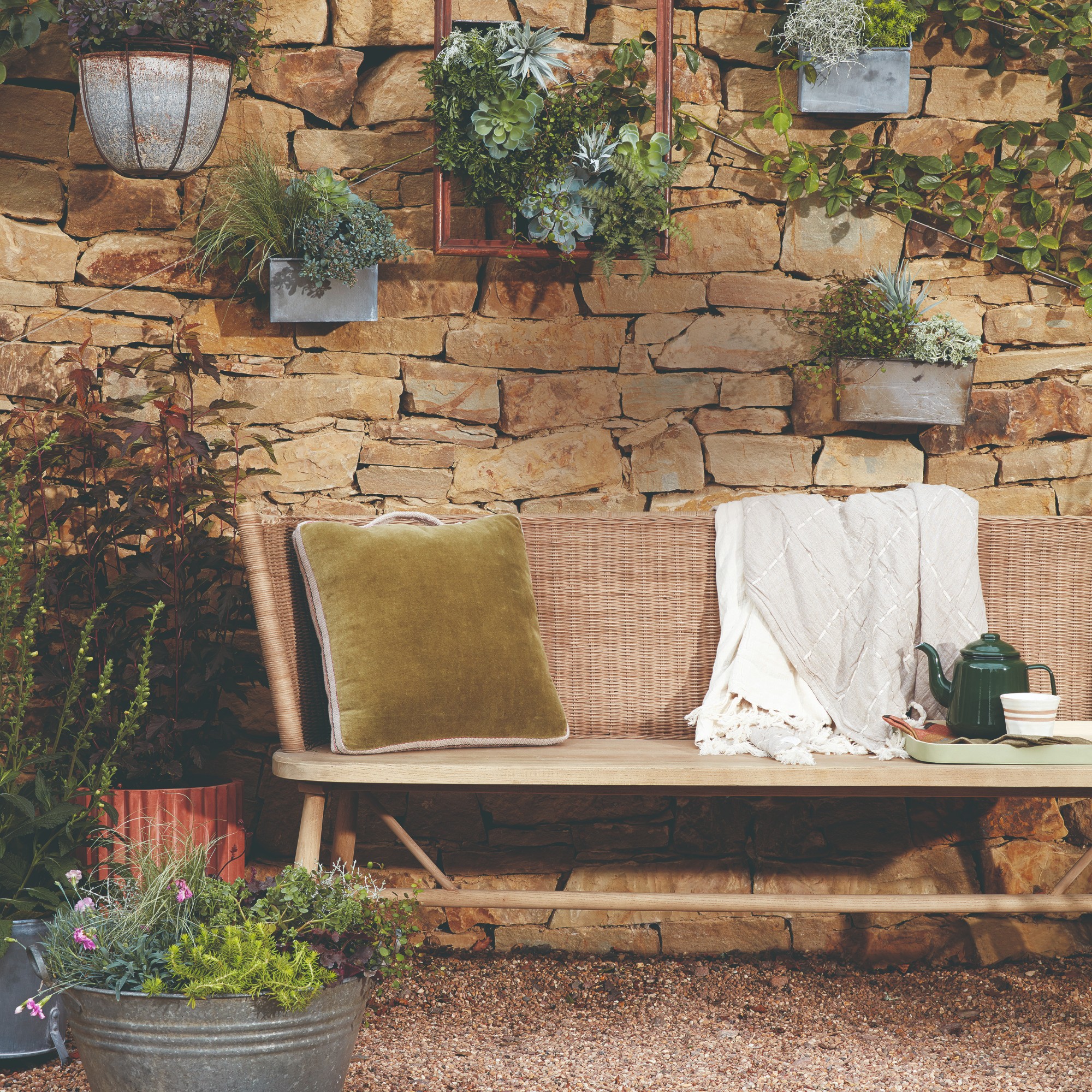 How to remove algae from garden walls in five steps – and the cleaning product experts rave about for tackling it fast
How to remove algae from garden walls in five steps – and the cleaning product experts rave about for tackling it fastExperts share their top tips for getting garden walls algae-free
By Katie Sims