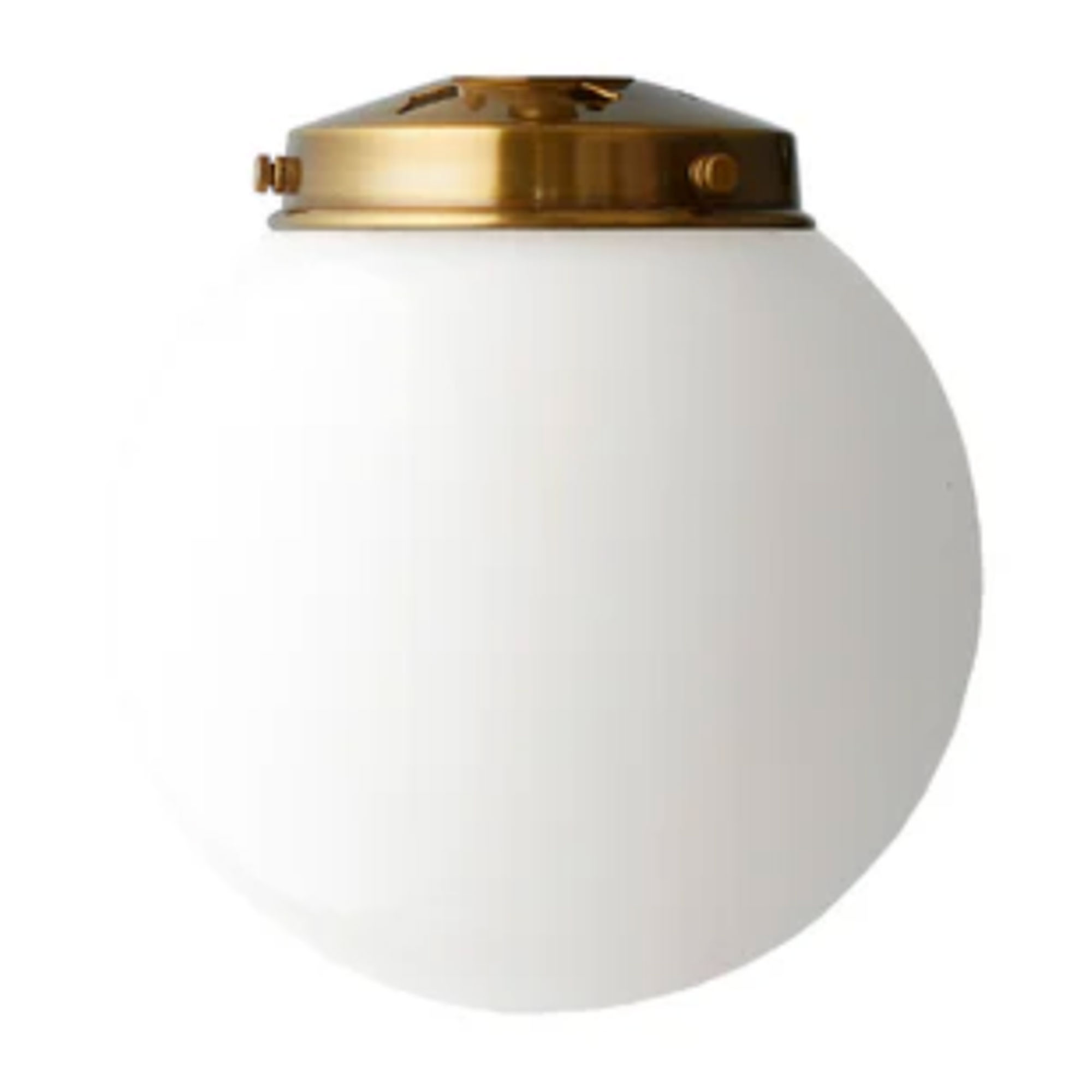This 'exceptional' house was once a wreck but now it's the perfect coastal home
Living in this dream home in Devon is like being on holiday every day
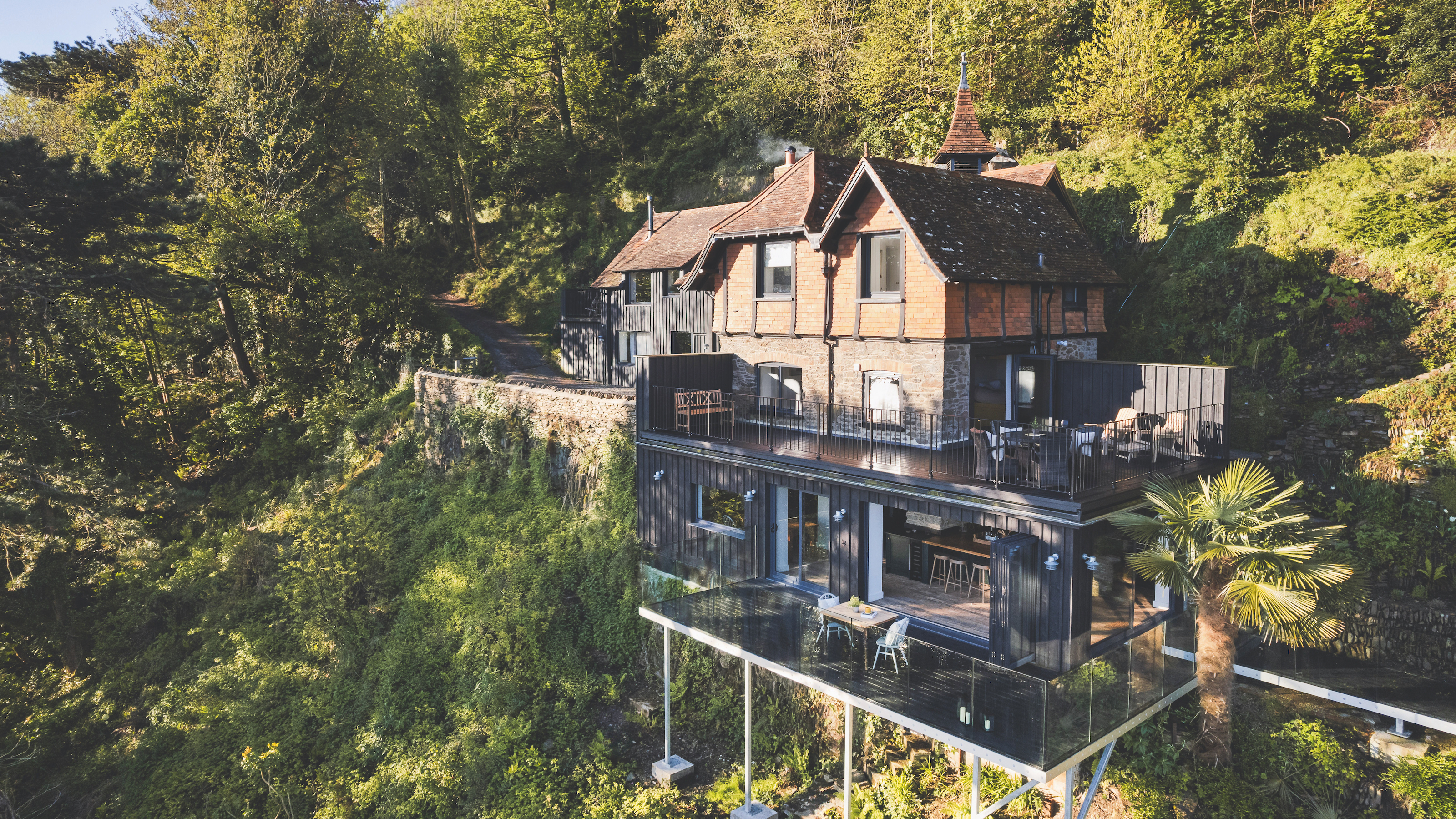

The owner of this renovated Victorian property on the north Devon coast has mined design inspiration from homes far and near to transform it into his perfect coastal home.
Wanting to return to the UK after years spent abroad, and inspired by exceptional spaces seen on his travels, the owner purchased two adjoining properties on the North Devon coast.
‘I’ve seen such amazing homes around the world and I was certain I could find one in the UK. I also wanted somewhere that needed some work, so I could express ideas gathered from the previous homes I've lived in and my travels,’ he says.
'For me, a home is not just a place to live but also an expression of personality,’ he says.
This article first appeared in Country Homes & Interiors. Subscribe and save here.
A renovation project
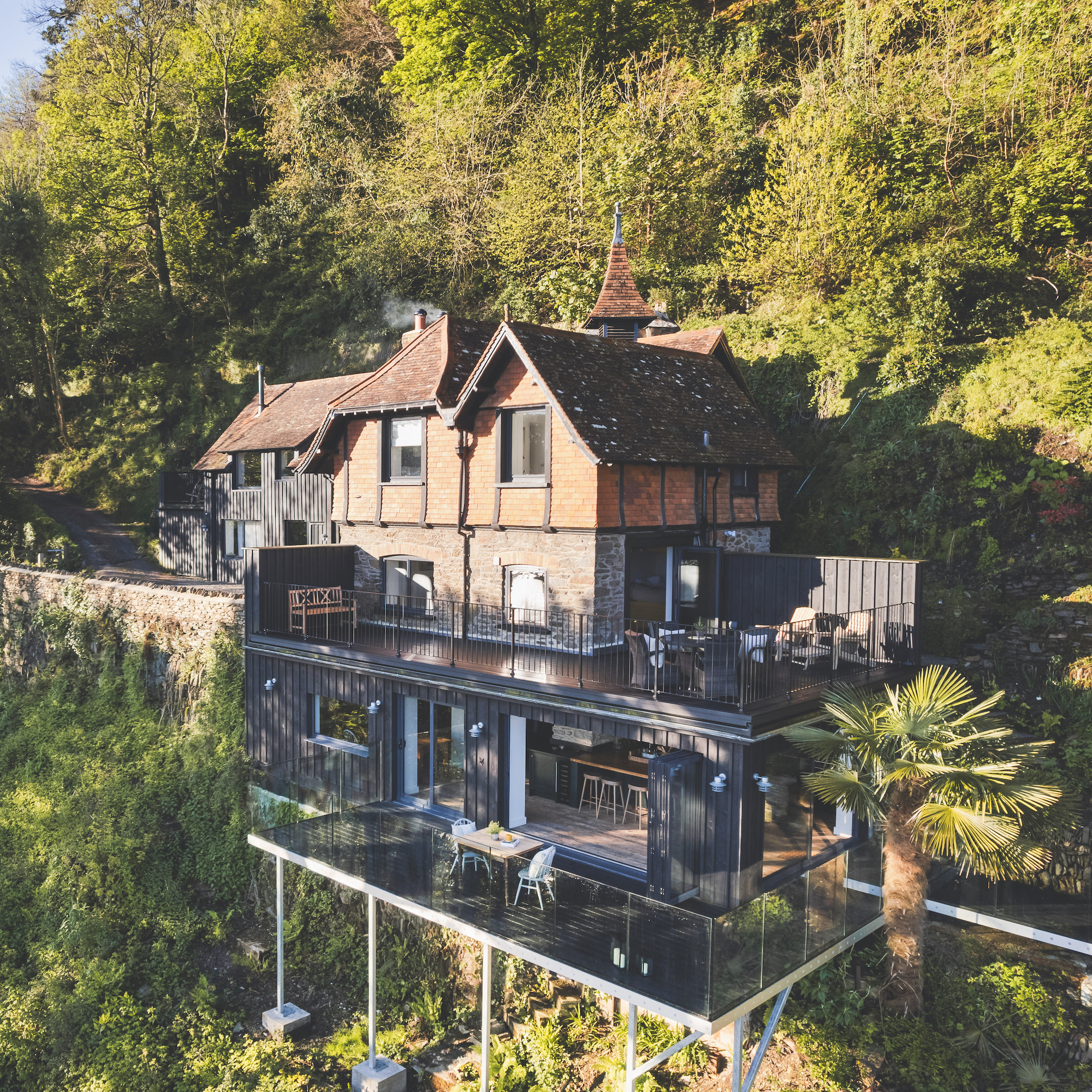
Boasting an impressive cliff-top location with sea views that stretch to the Gower peninsula, the house needed total renovation.
‘I’m not a builder or a property developer, but I knew that both required rescuing from decay and disrepair. So I was aware it was going to be a project if I wanted to own this special corner of the coast,' the owner says.
Get the Ideal Home Newsletter
Sign up to our newsletter for style and decor inspiration, house makeovers, project advice and more.
History in the making
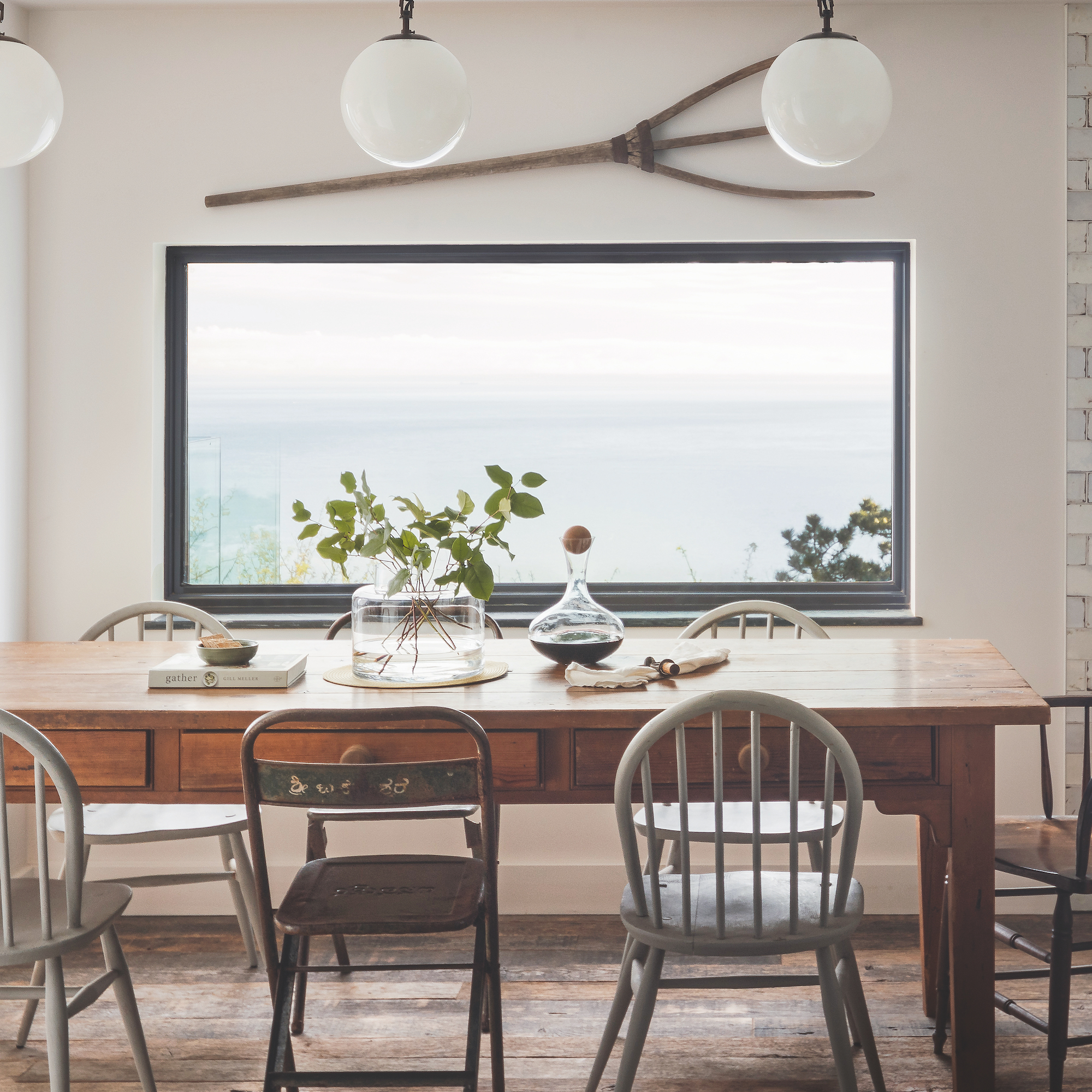
The property was built around 1870, as a coach house/stables for a nearby large Victorian estate. Significant extension followed, culminating in an ancillary three-storey house most likely lived in by the estate’s cook, gamekeeper and head gardener.
After being sold in the 1960s to a nearby hotel as staff accommodation, the house eventually became a home for a bohemian artist. Despite years of neglect, the exterior had maintained much of the original Victorian charm, resembling a grand country estate in miniature, with many of the architectural features, materials and details mirroring the main estate house.
Internally, however, the house had been reconfigured beyond recognition. It was hard to imagine the property as it once might have been and it had lost much of its character and period features.
Decorating scheme
The house comprises an open-plan kitchen and dining room, walk-in pantry and wine cellar, living room, snug/TV room, three ensuite bedrooms and a further cloakroom/shower room. Outside are two extensive wraparound entertaining terraces.
The owner set himself up with a plan for the refurbishment. ‘It is unlikely that the house would originally have had the grand cornices, ceiling roses, intricate woodwork, carpets and silk wallpapers of the time; I wanted to be true to its utilitarian past while also making the property slightly autobiographical,’ he says.
Throughout, he has created a mix of authentic utility chic, period panelling, heritage paint colours and Victorian bedsteads.
Open-plan living area
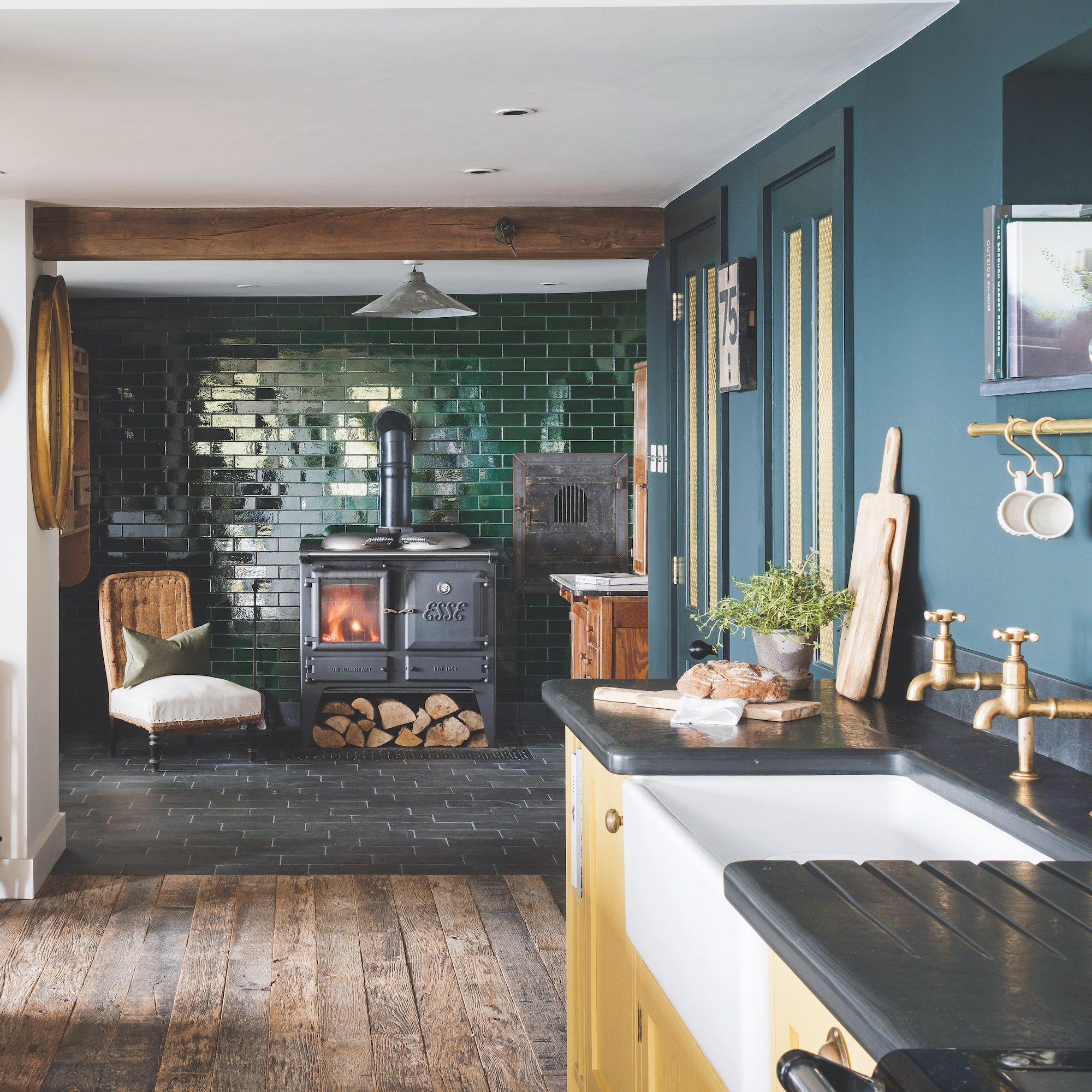
The lower-ground floor is dedicated to an impressive zoned open-plan cooking, eating and entertaining space with a lively mix of natural textures, heritage colours and utilitarian charm throughout.
The fire area at one end is an idea taken from a fire cooking course the owner took at River Cottage in Dorset. The floor grills were inspired by The Newt in Somerset. And the tiles on the wall behind the stove are made by H&E Smith who make the tiles for the London Underground.
Kitchen
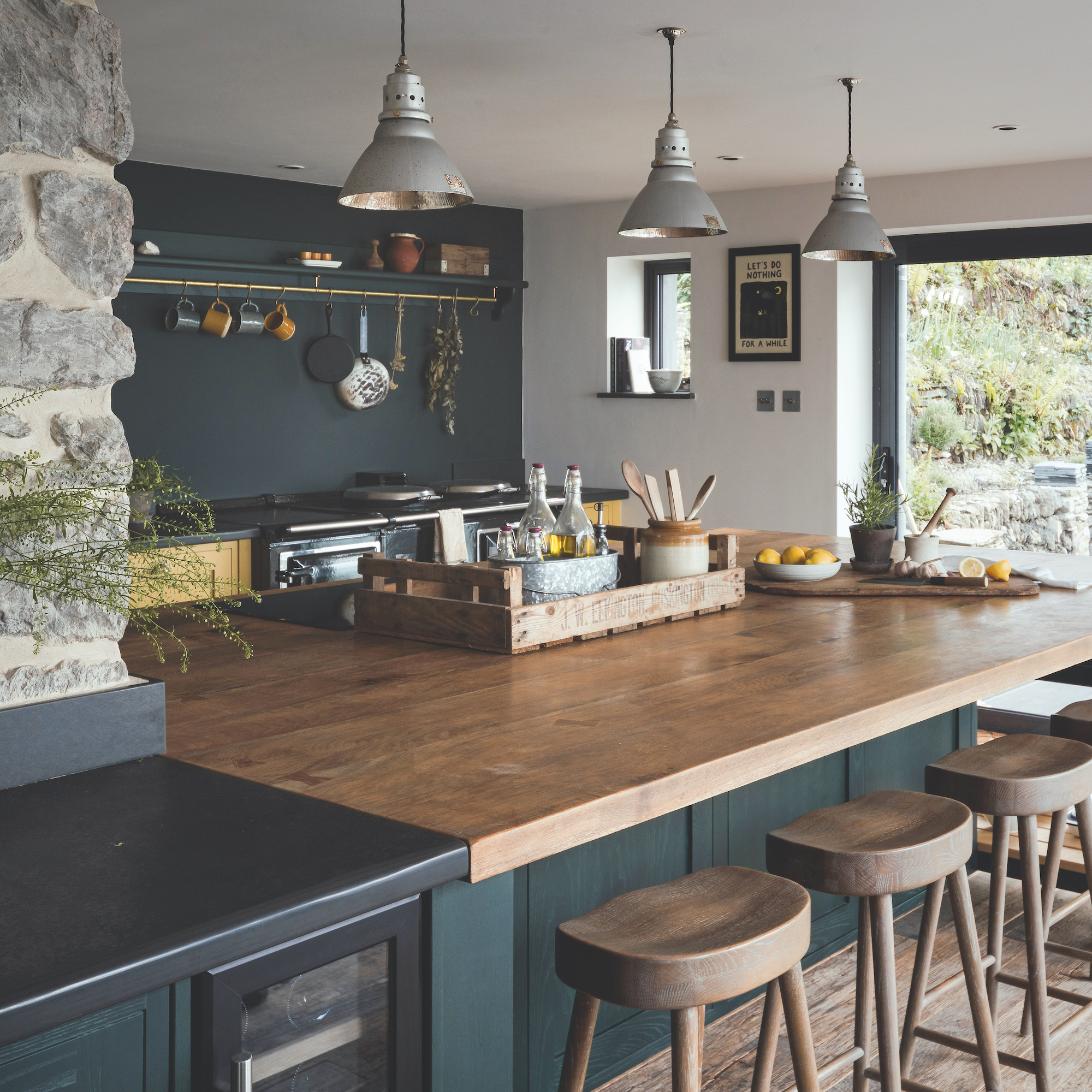
The kitchen is centred around a large island made from Devon oak that has been hand-finished by soaking in local cider vinegar. It will age over time and pick up the patina of a well-worn kitchen table.
Dining area

In the dining area, tiles inspired by a pie and mash shop near to the owner's previous London apartment make a striking design statement. ‘It has the same well-worn white tiles and the Opaline lights over the table that were common in East End pie shops,' the owner says.
The dining area has splendid views over the sea. A mix of chair styles adds vintage charm with a classic Mid-Century design teamed with a pair of reclaimed metal Indian cricket chairs.
Living room
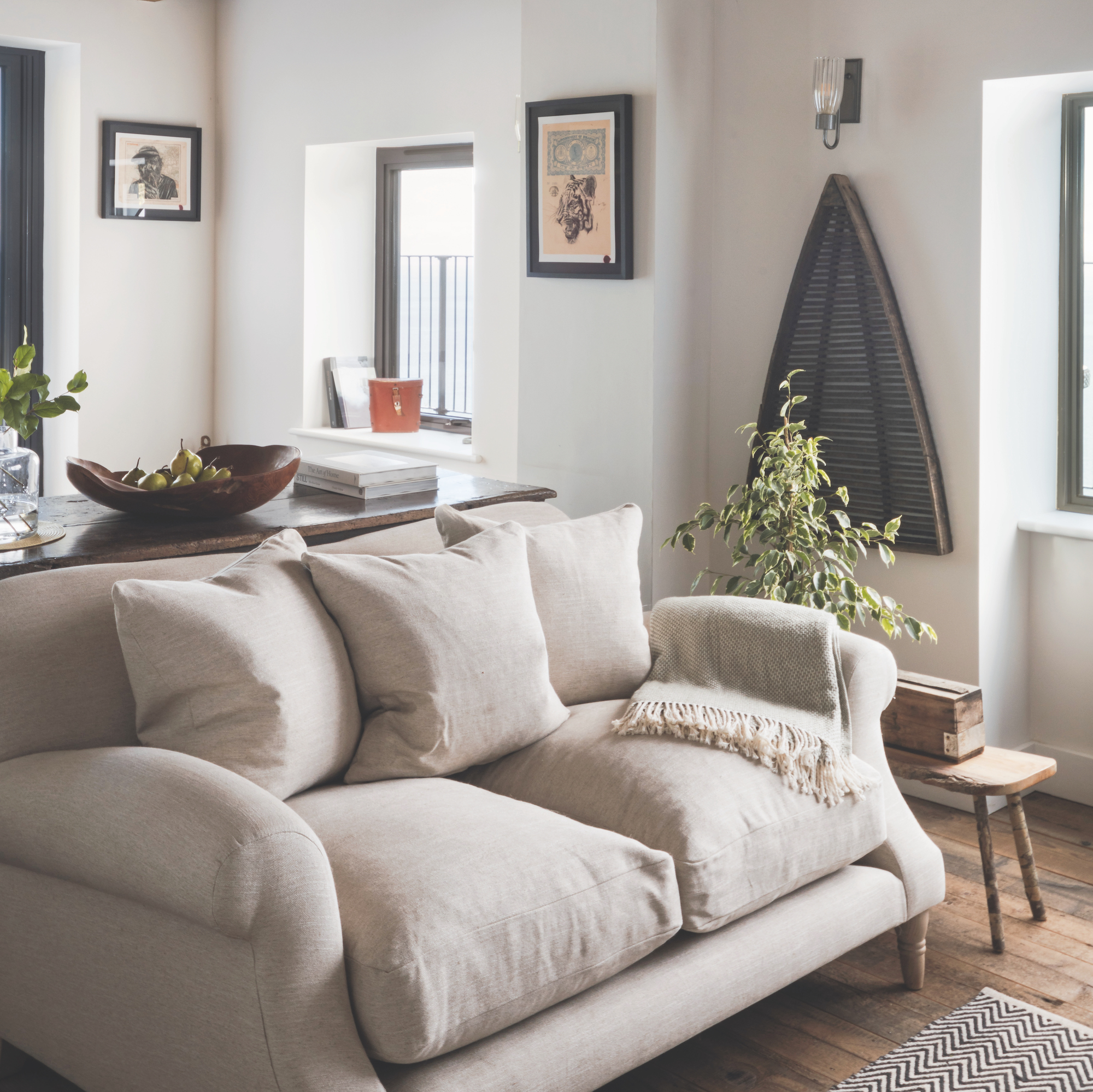
The living room doubles up as a handy home office. It is a lovely light-filled space with modern rustic vibes thanks to furniture and furnishings in neutral tones and natural materials.
Landing
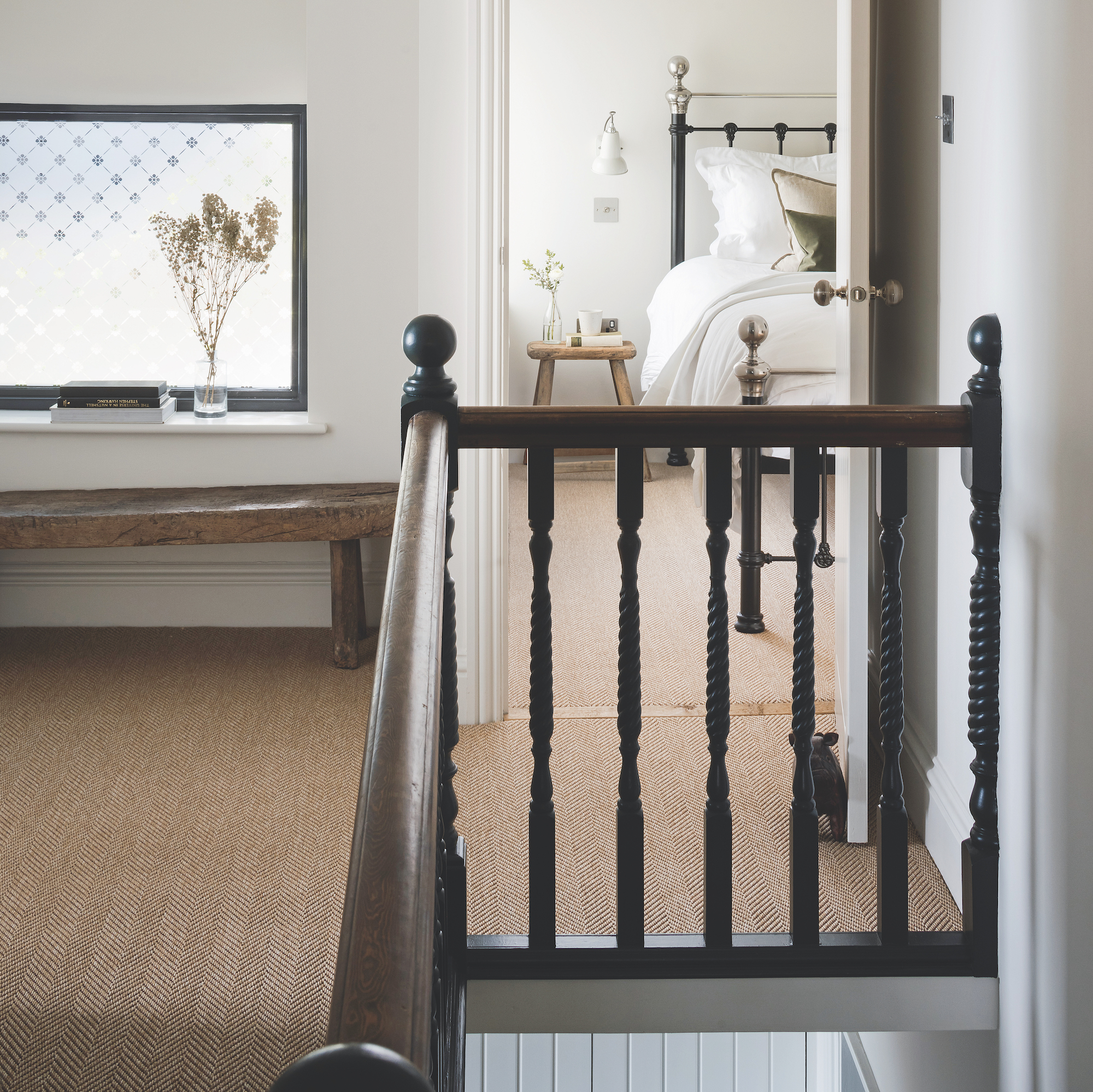
Natural textures and a simple colour palette provide a sense of calm on the landing and first floor bedrooms. A Victorian iron bedstead provides some heritage style.
Bedroom
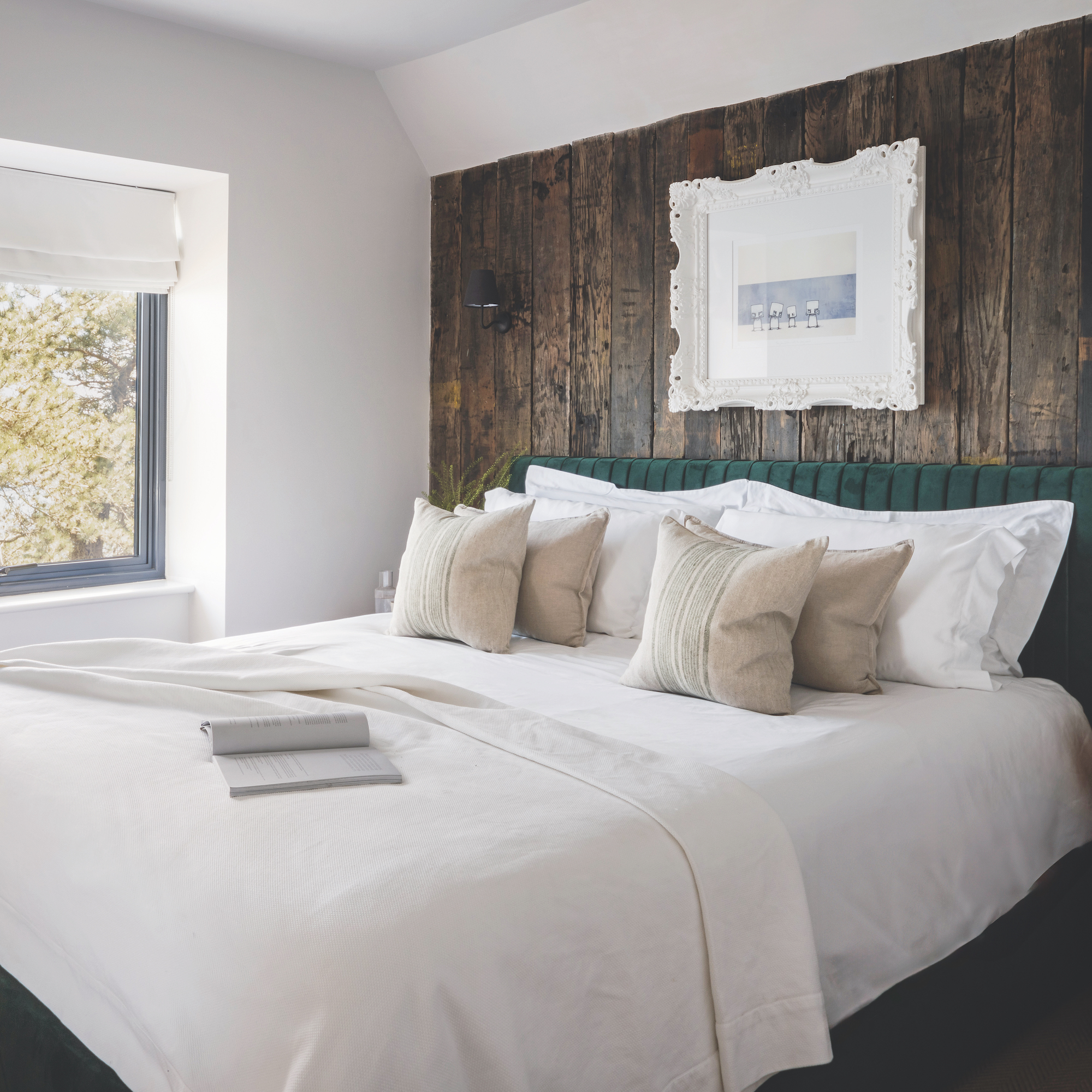
Reclaimed plank boards add visual interest to the bedroom. A rich forest green headboard in textural velvet adds an opulent note.
Guest bedroom
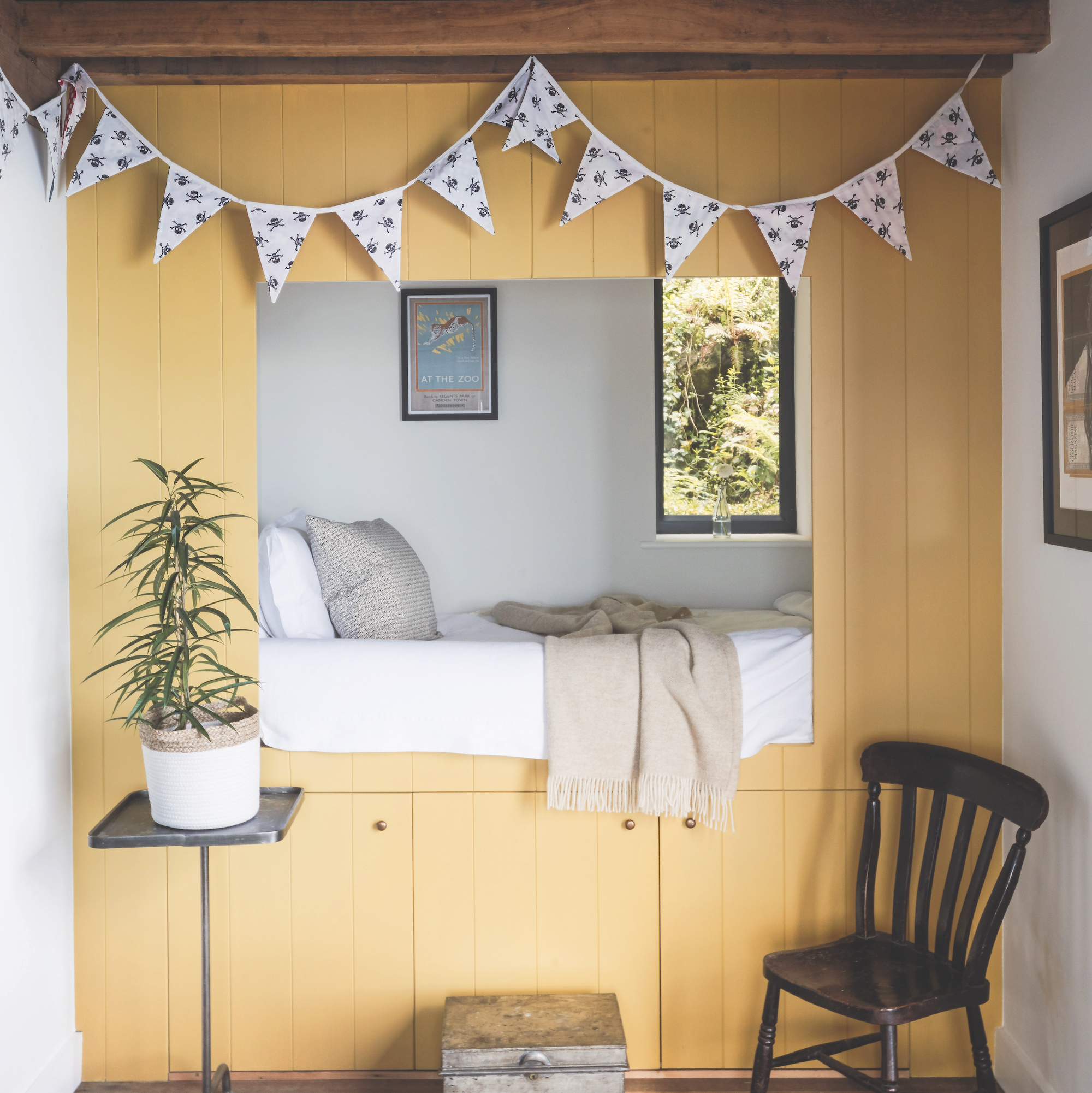
A custom-built bed with built in storage space underneath makes the most of a nook and provides a welcome spot for lounging or for overnight guests.
Bathroom
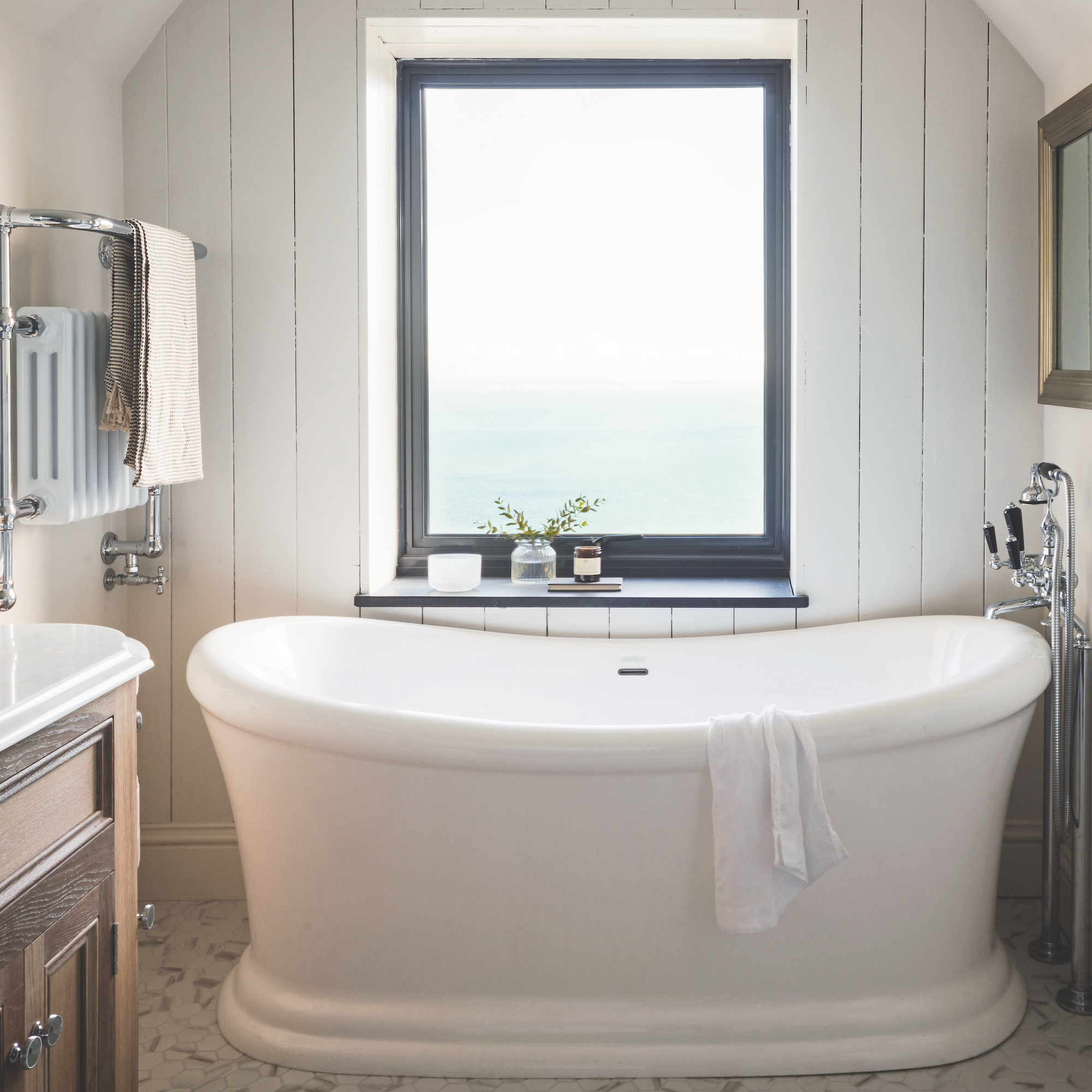
The bathroom is a luxurious and indulgent space, with a large freestanding tub perfectly positioned underneath the window with views of the sun setting over Wales and beyond. Ships' decking on the wall provides a subtle nautical note.
Terrace
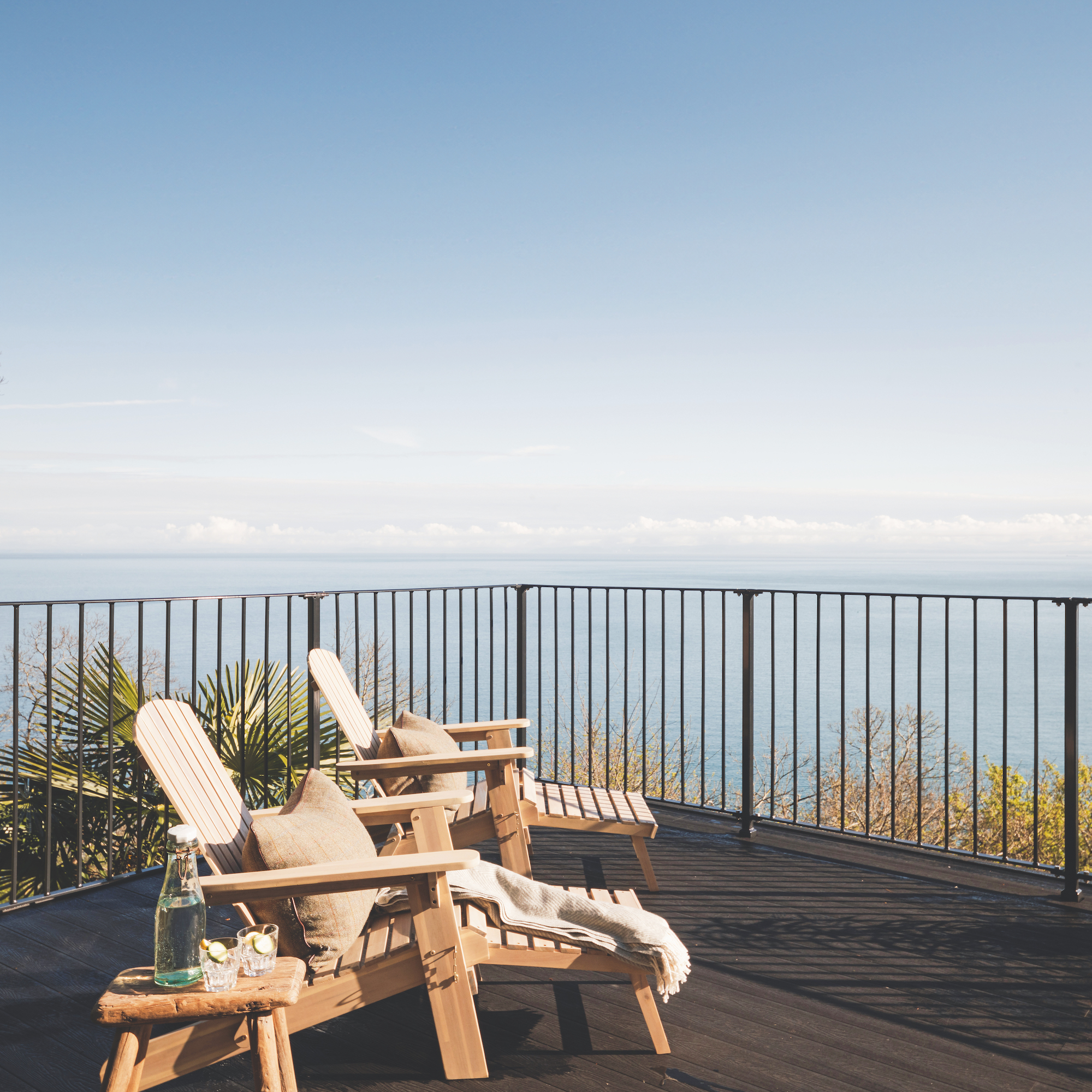
Outside, the look of the property is a lot more tropical. One of the major features of the house is its position 400ft above the sea and surrounded by lush forest.
‘The design was very much inspired by my time in New Zealand, Australia and the tropics, where outdoor living is the norm. The black-painted bachs (holiday cabins) of New Zealand overlooking the fjords and sounds of that country are very reminiscent of my position, albeit that I am above the perhaps less glamorous Bristol channel,’ the owner says.
A pair of Adirondack-style wooden loungers have been perfectly placed to make the most of a sunny spot and the sea views.
Explore more on the home's Instagram page.
Get the look

Sara Emslie is an interiors and lifestyle journalist, as well as the author of two books on
interior design – Beautifully Small: Clever Ideas for Compact Spaces and Urban Pioneer:
Interiors Inspired by Industrial Design – both published by Ryland, Peters and Small. Sara
lives in Richmond, London, and enjoys travelling all over the UK and abroad producing
features for many of the leading home interest magazines, as well as organising and styling
shoots for commercial clients. She particularly likes the diversity of work that each new
assignment brings and the numerous opportunities to be able to communicate the
constantly evolving trends in interior design through both words and pictures. When not
working, Sara makes hand-thrown porcelain pieces on the potter’s wheel.
-
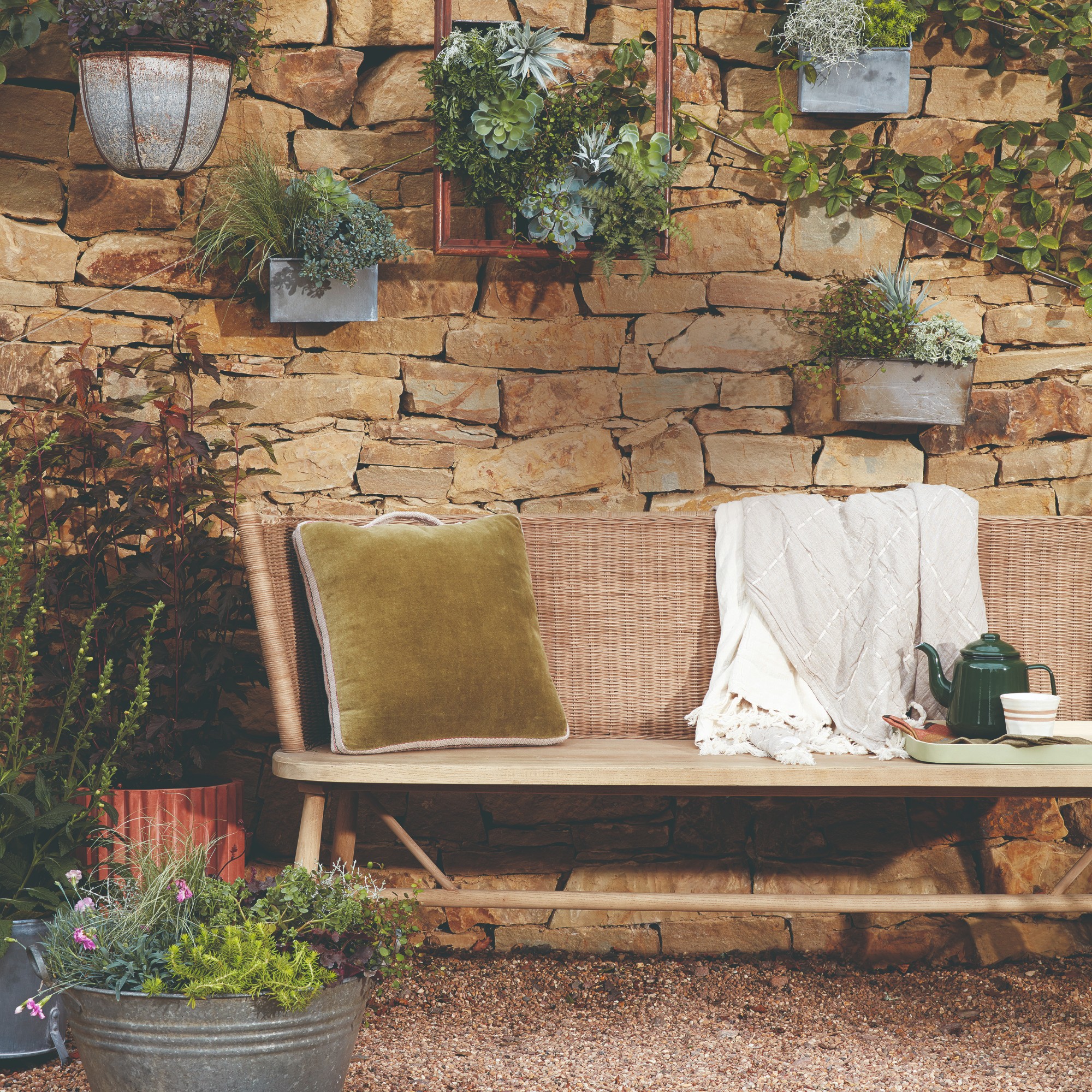 How to remove algae from garden walls in five steps – and the cleaning product experts rave about for tackling it fast
How to remove algae from garden walls in five steps – and the cleaning product experts rave about for tackling it fastExperts share their top tips for getting garden walls algae-free
By Katie Sims
-
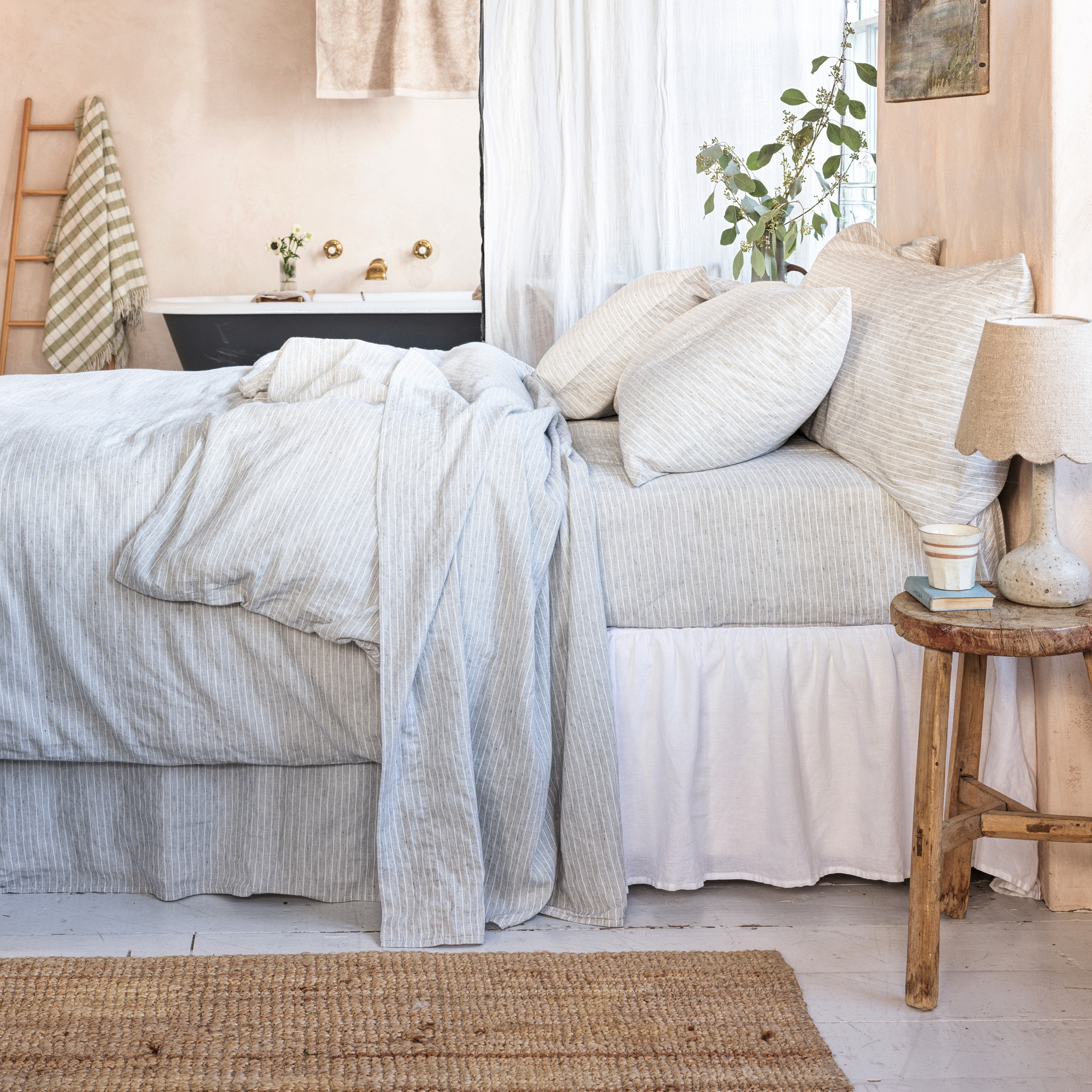 I swore I would never choose a flat sheet over a fitted sheet – but this advice from a bedding expert just changed my mind
I swore I would never choose a flat sheet over a fitted sheet – but this advice from a bedding expert just changed my mindWhy I'm now a 'flat sheet' convert
By Amy Lockwood
-
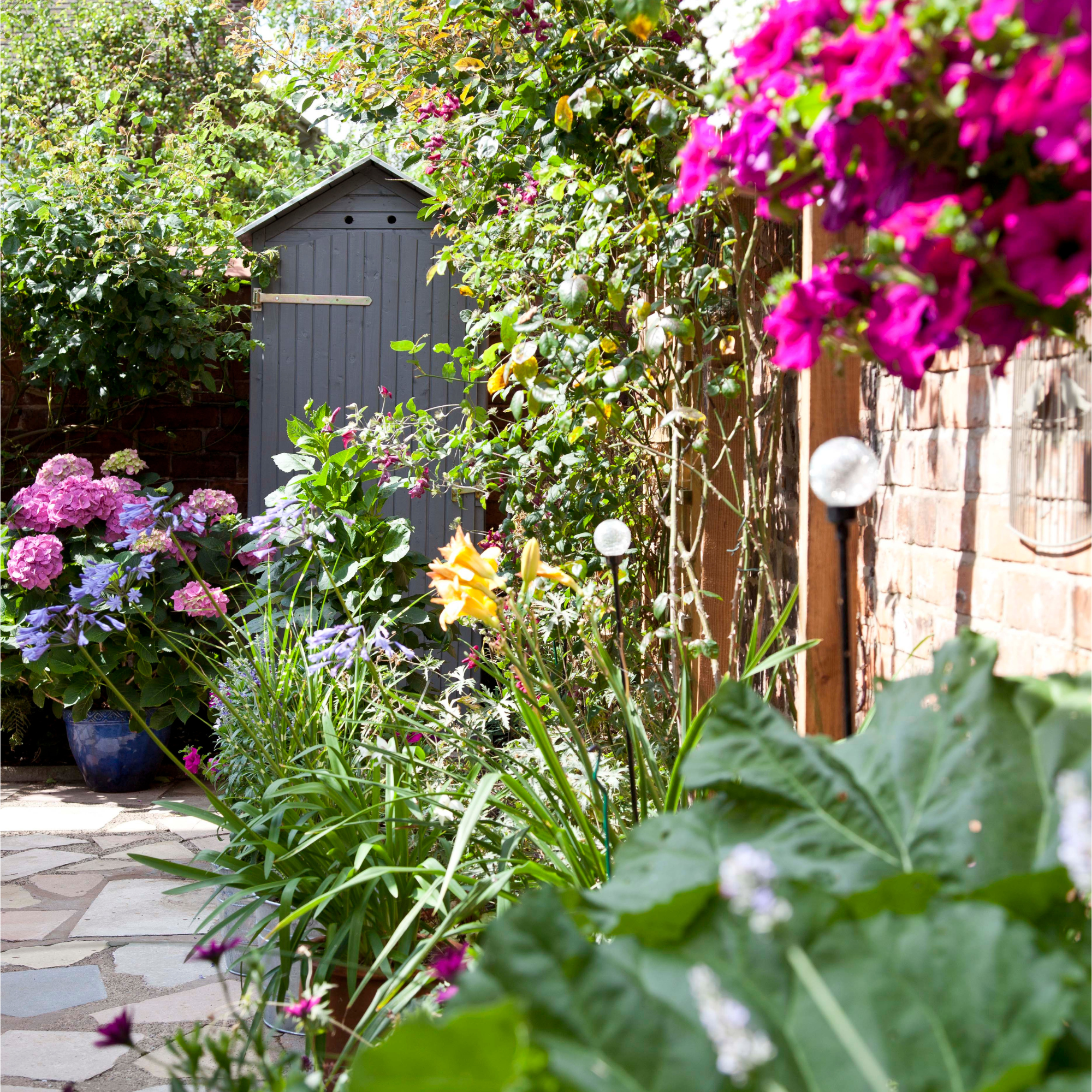 Small garden shed ideas – 5 ways to make the most of this garden building without compromising on space
Small garden shed ideas – 5 ways to make the most of this garden building without compromising on spaceThere's a shed for every garden size – even the tiniest ones!
By Sophie King
-
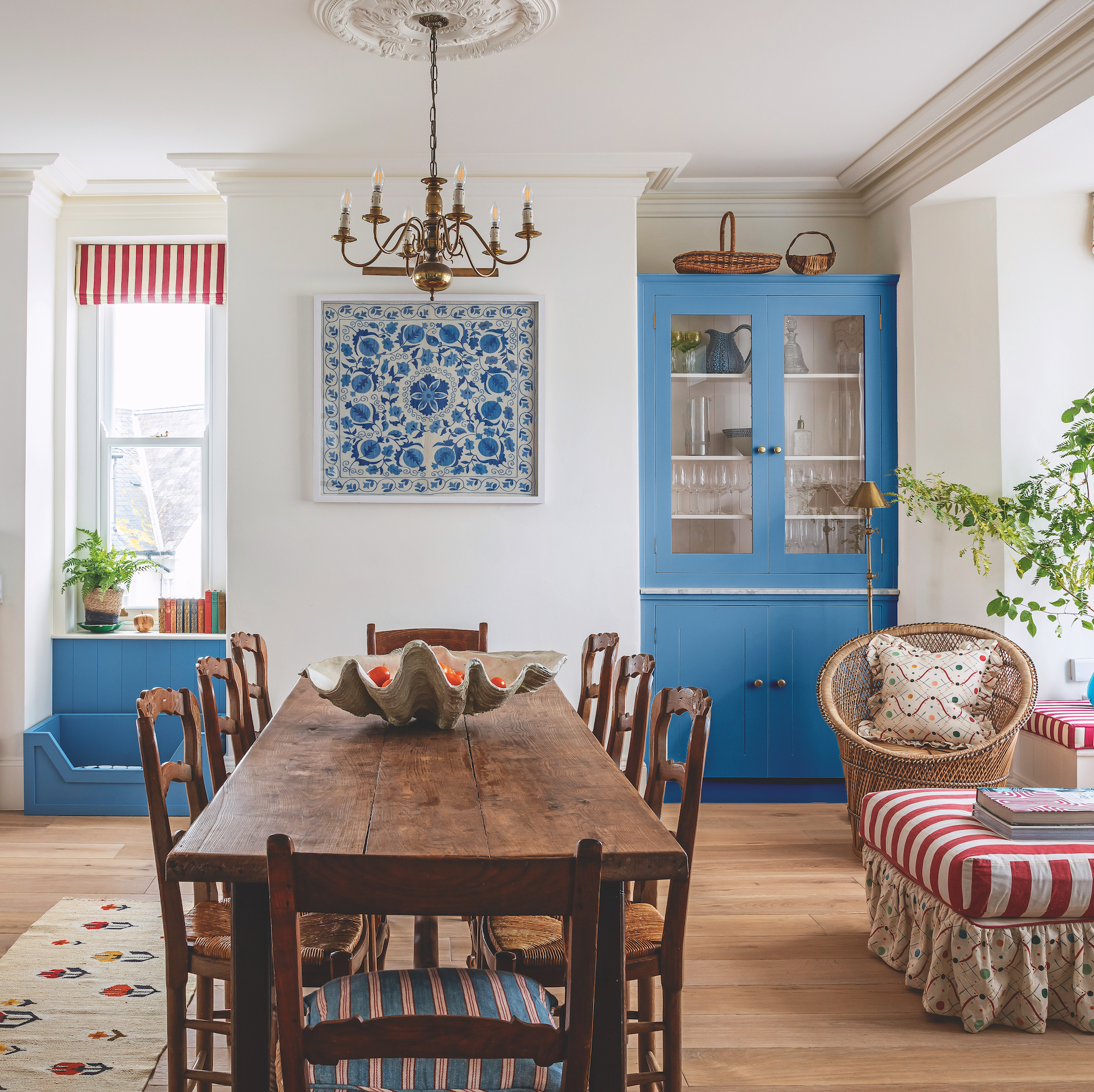 Coastal style gets a cheerful update in this colourful cottage
Coastal style gets a cheerful update in this colourful cottageBright stripes and bold colour blocking make decorating fun
By Sara Emslie
-
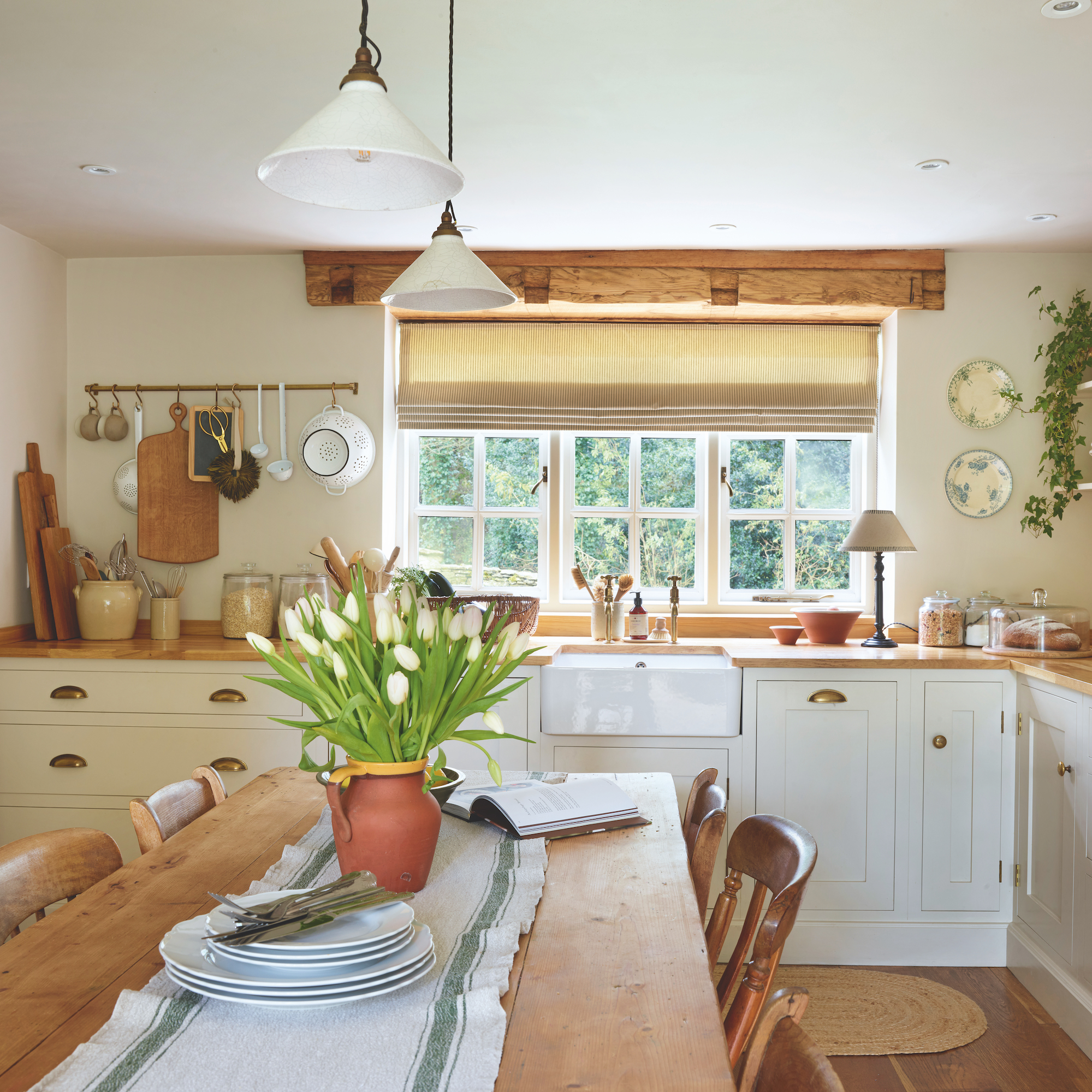 A dated Georgian cottage gets a modern-country update
A dated Georgian cottage gets a modern-country updateCream tones and rustic pieces keep it sumptuous but simple
By Sara Emslie
-
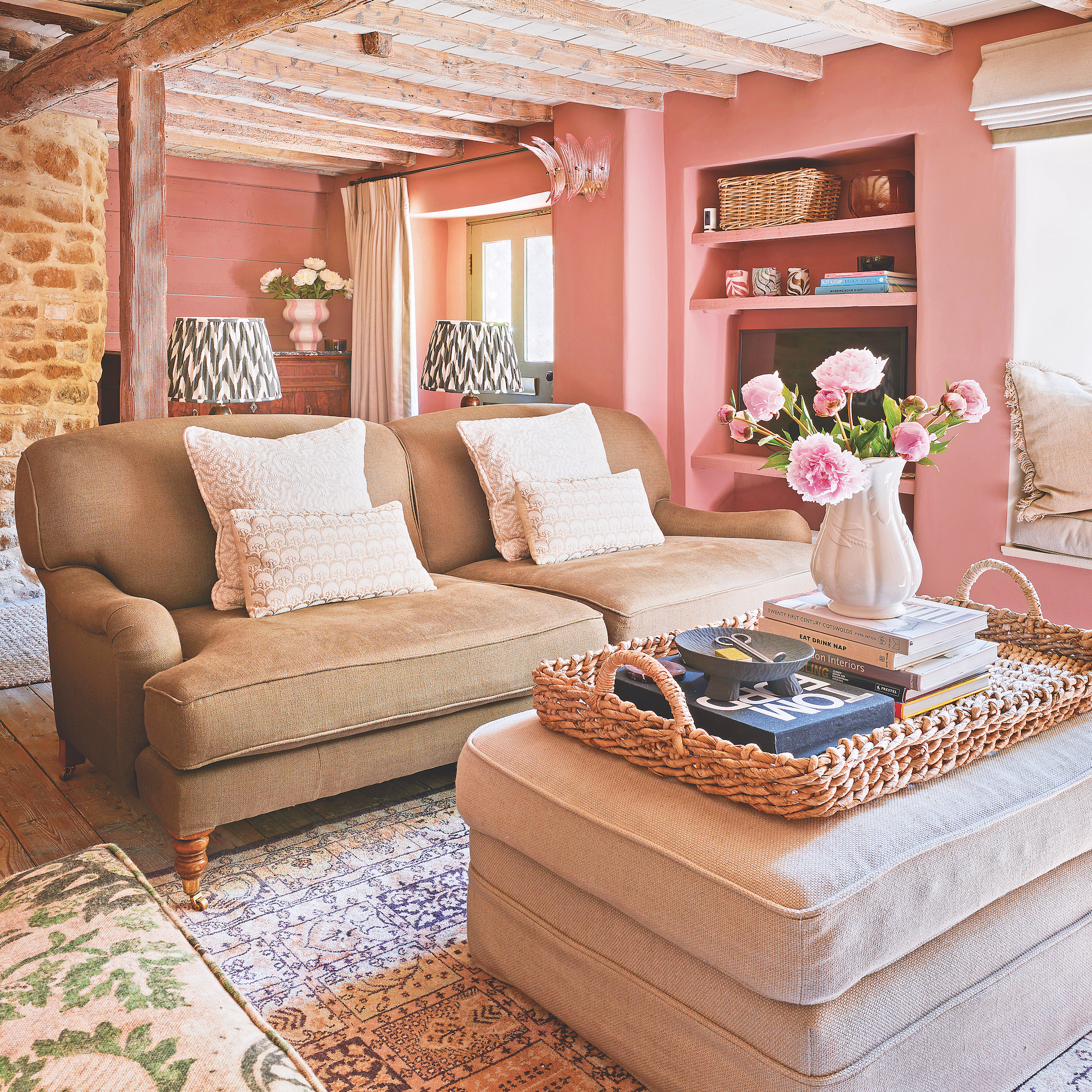 This tiny Cotswold cottage makes the most of every inch with a tailored, high-end look
This tiny Cotswold cottage makes the most of every inch with a tailored, high-end look‘I could see the cottage’s potential, and I knew I could make the layout work'
By Karen Darlow
-
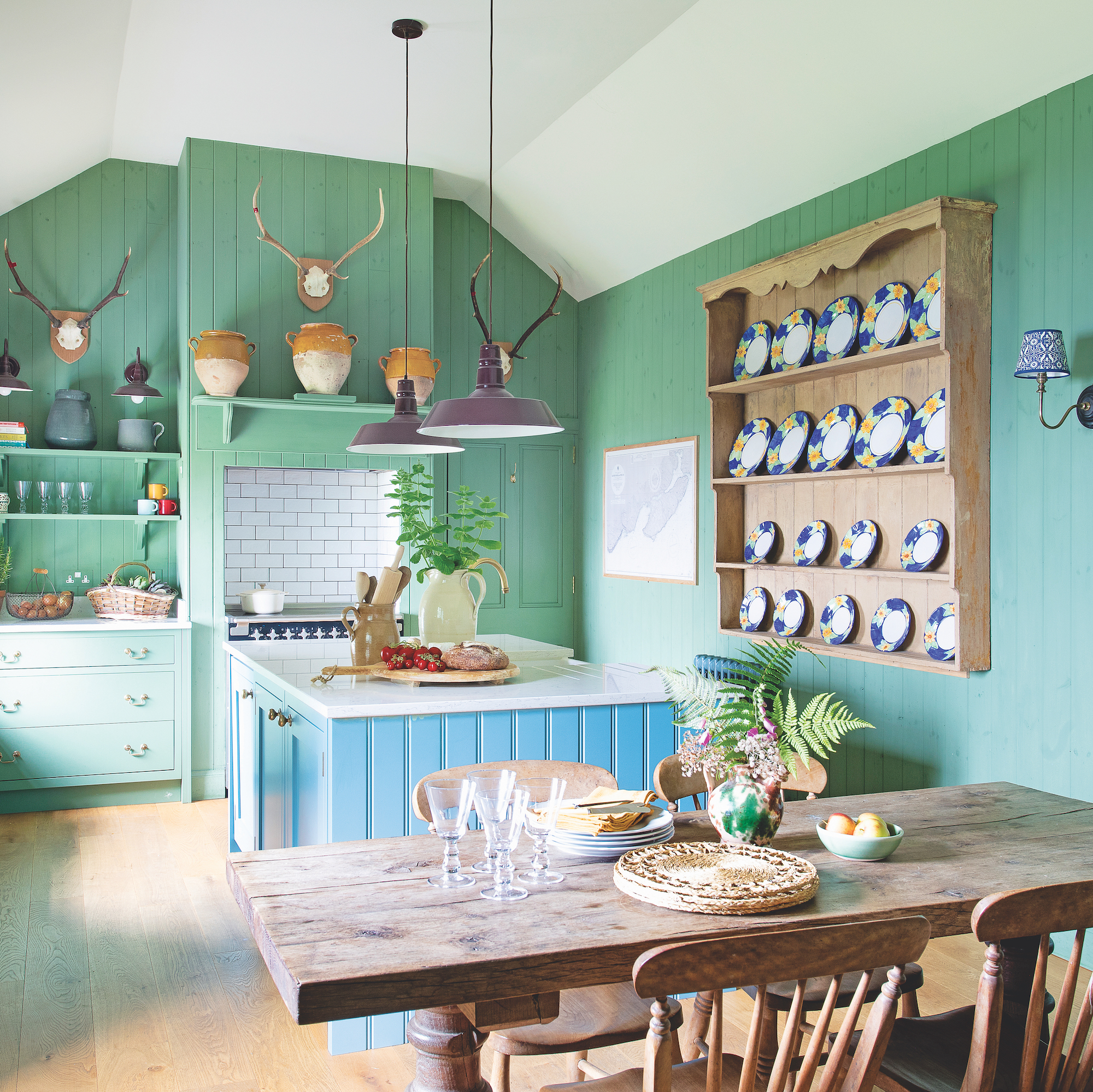 This Scottish seaside cottage was renovated to become the perfect family getaway spot
This Scottish seaside cottage was renovated to become the perfect family getaway spotA layout change and updated decor changed the entire vibe
By Alison Gibb
-
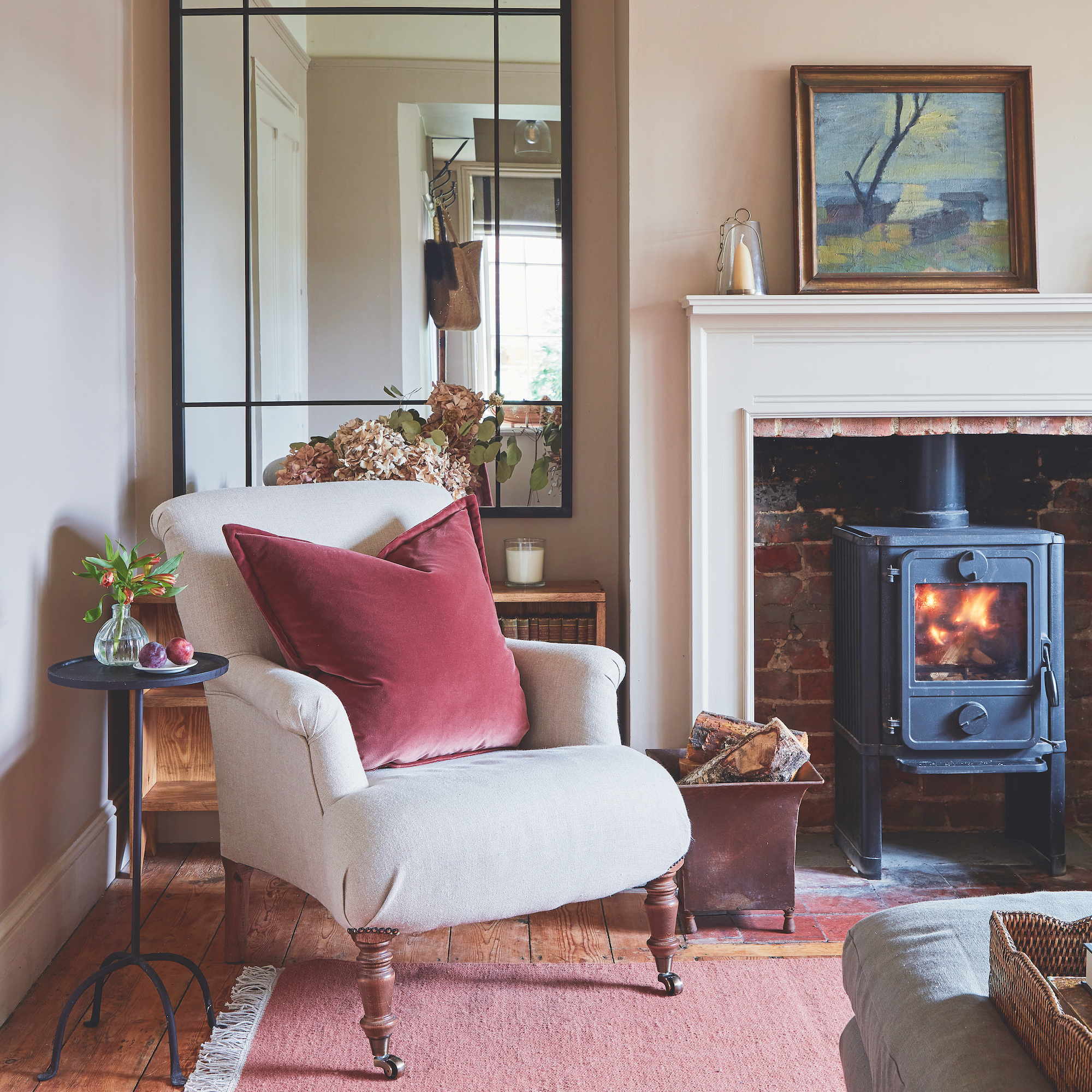 This tiny Suffolk cottage is full of character and space-boosting tricks
This tiny Suffolk cottage is full of character and space-boosting tricksHow the owners made the most of every inch
By Charlotte Luxford
-
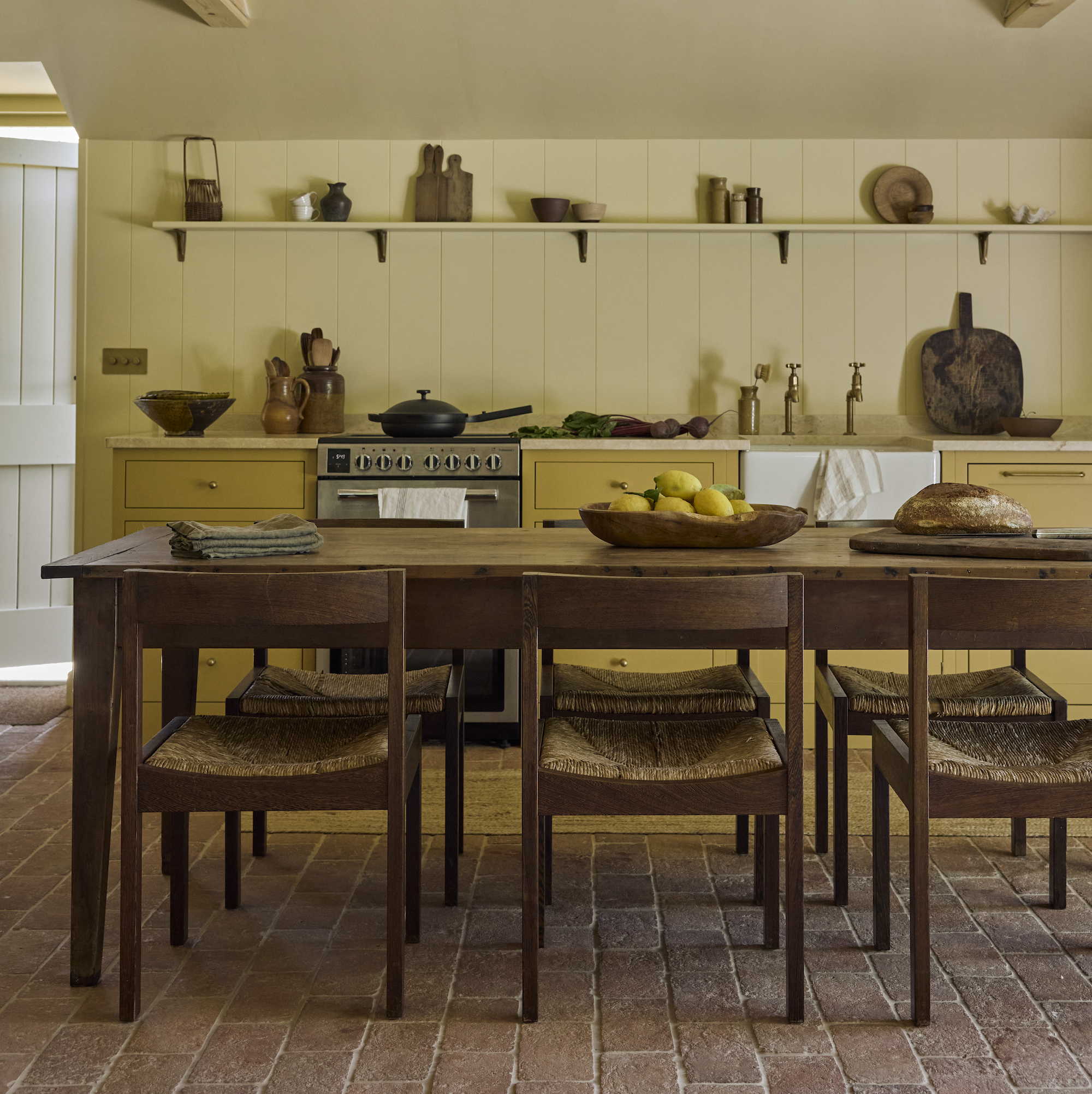 This former cider barn has been transformed into a stunning colour-drenched family home
This former cider barn has been transformed into a stunning colour-drenched family homeAnd now the family is living the country dream
By Sara Emslie
-
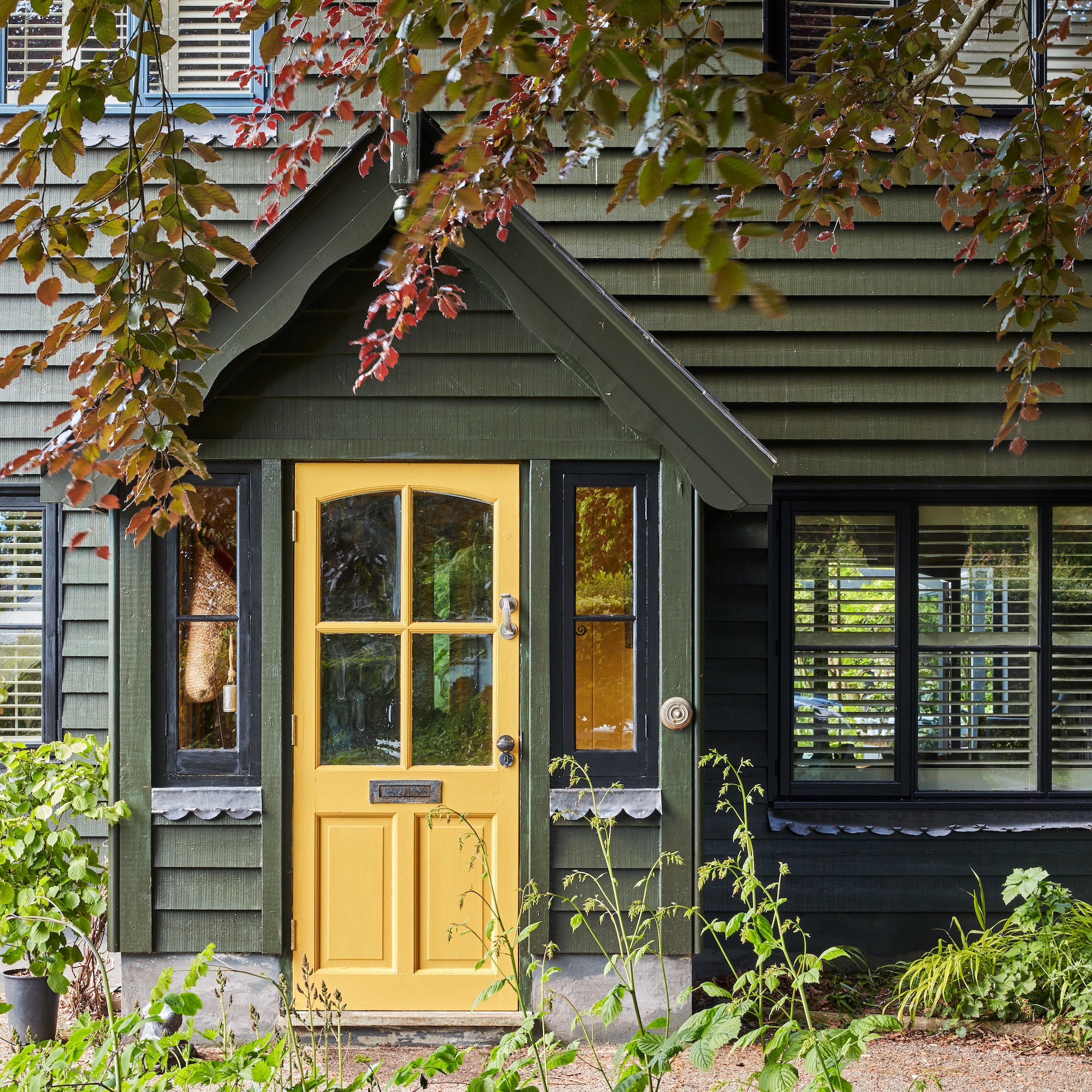 You would never know that this cool seaside house was once a pebbledash eyesore
You would never know that this cool seaside house was once a pebbledash eyesoreIt has been transformed inside and out
By Louise O'Bryan
-
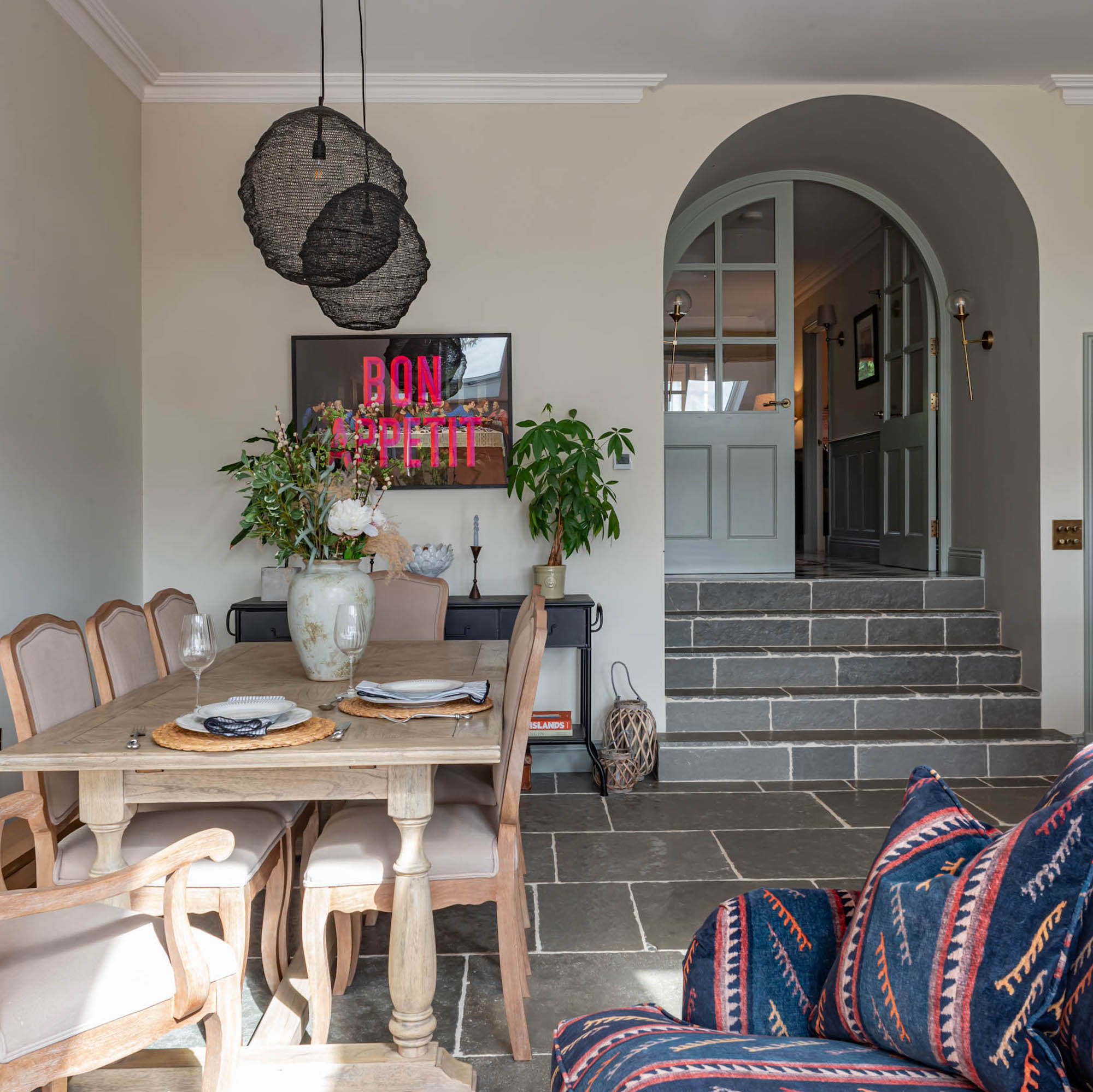 This stylish and spacious four-bedroom house was once 'little more than a shack'
This stylish and spacious four-bedroom house was once 'little more than a shack'Now it's been extended upwards to become a fantastic family home
By Karen Darlow


