'We couldn’t justify ripping out a perfectly decent kitchen and bathroom, so we gave them a budget makeover'
With plans to extend in a few years, these home owners managed to decorate and furnish their five-bedroom home on a tight budget with impressive results
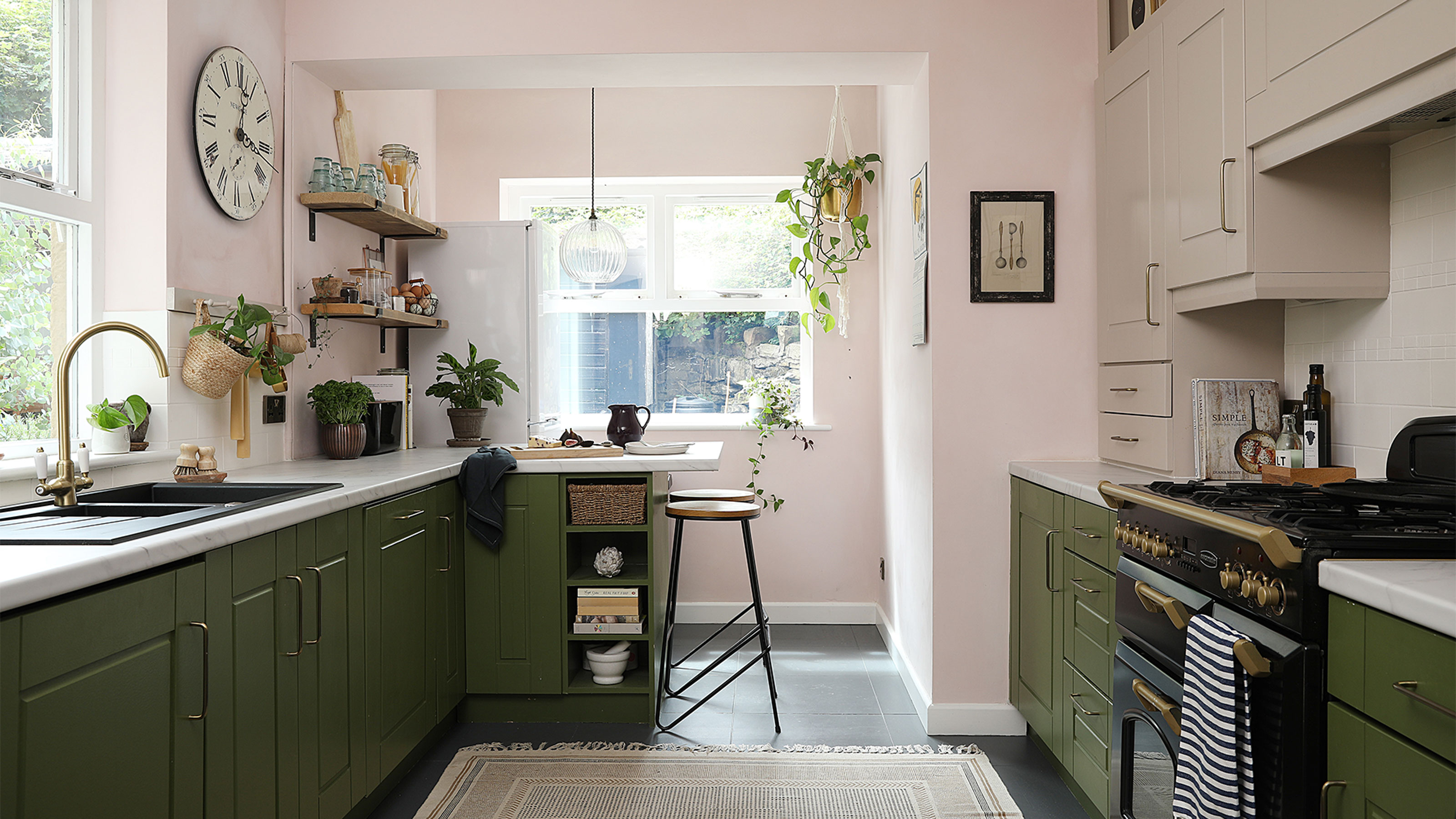
Lisa Fazzani
After outgrowing their two-up two-down cottage in Skipton, one family was up for a new challenge and started looking for a bigger period property with a garage in the same area of North Yorkshire.
Spotting this five-bedroom Victorian terrace on Right Move after searching online, on walking in for the first time, they immediately fell for the period staircase, arched hallway and high ceilings.
‘The decor was very grand and hadn’t been updated for over 20 years but we knew we could renovate and redecorate it to our taste while enhancing the character,' say the homeowners @houseofthomas.period.
The kitchen
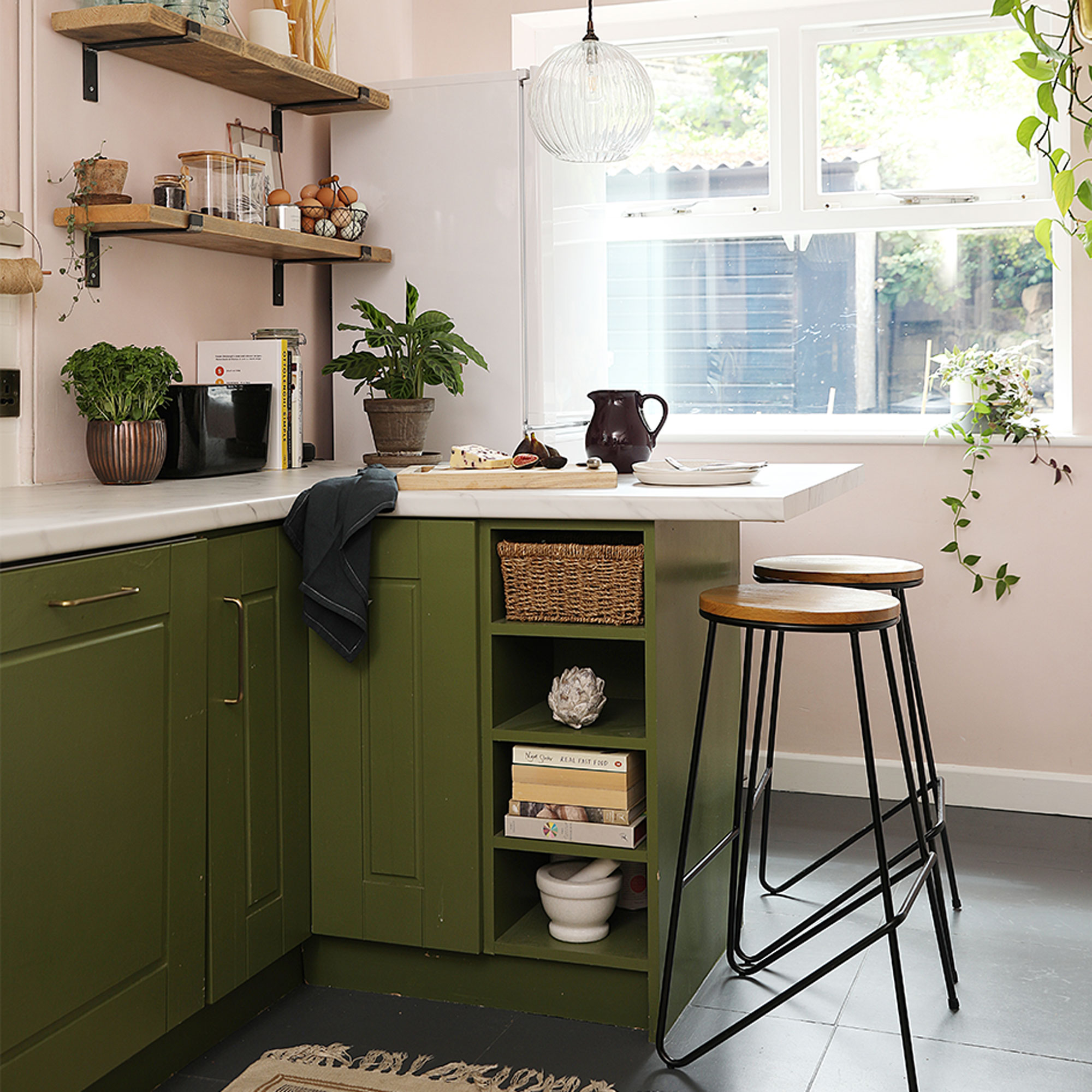
‘Despite the property being taken on and off the market several times, our offer was eventually accepted and we moved in. After getting the basics updated, like wiring and new central heating, we had every room re-skimmed then sanded the original floorboards ourselves.’
‘We couldn’t justify ripping out the perfectly decent kitchen and bathroom, so gave them budget makeovers while we saved up for more permanent plans.'
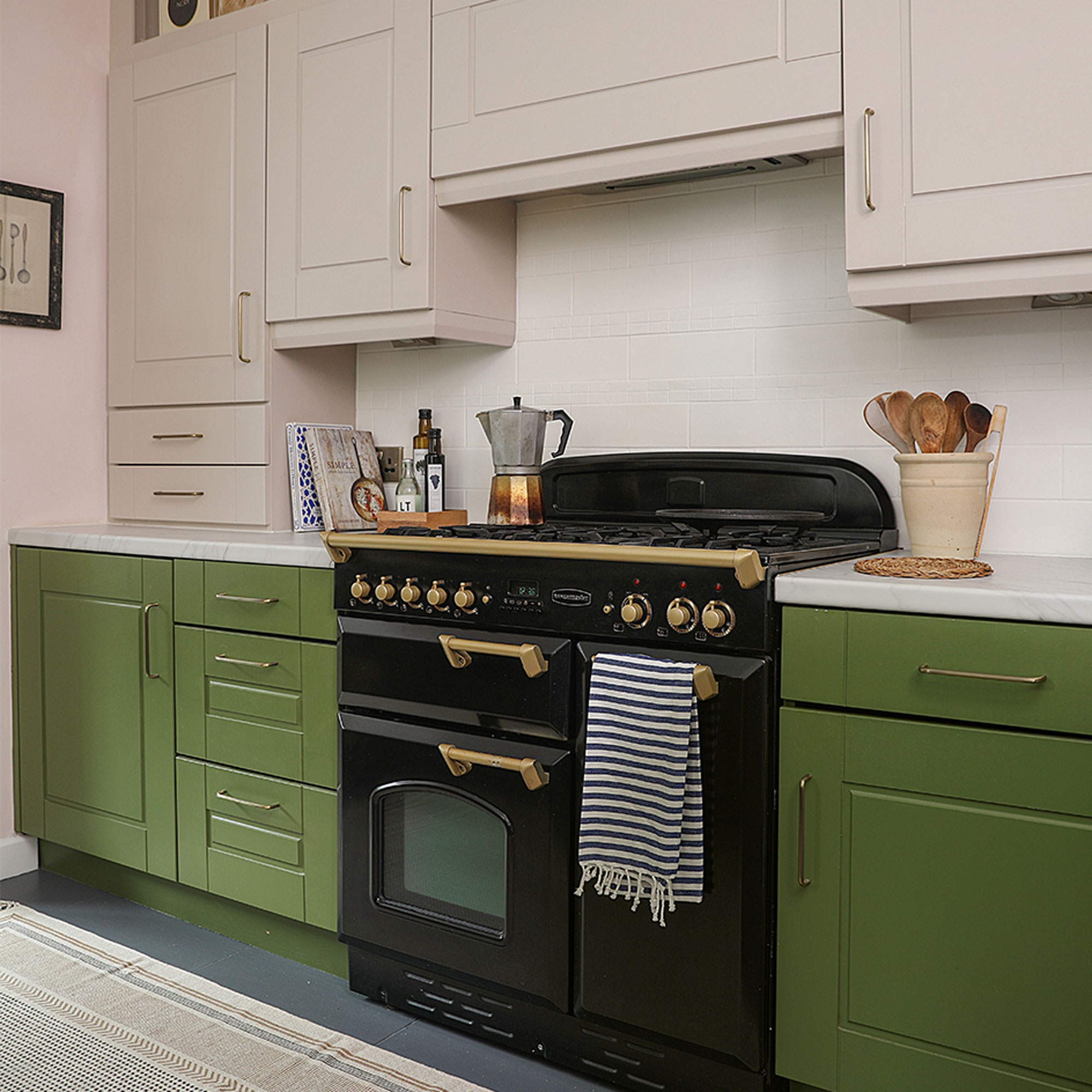
‘I’m quite a clean and tidy person, so having one room as a safe haven away from the dust and dirt was really important. We camped in the cellar, which was previously used as a snug and is the most recent addition to the house, whilst all the mess went on above.’
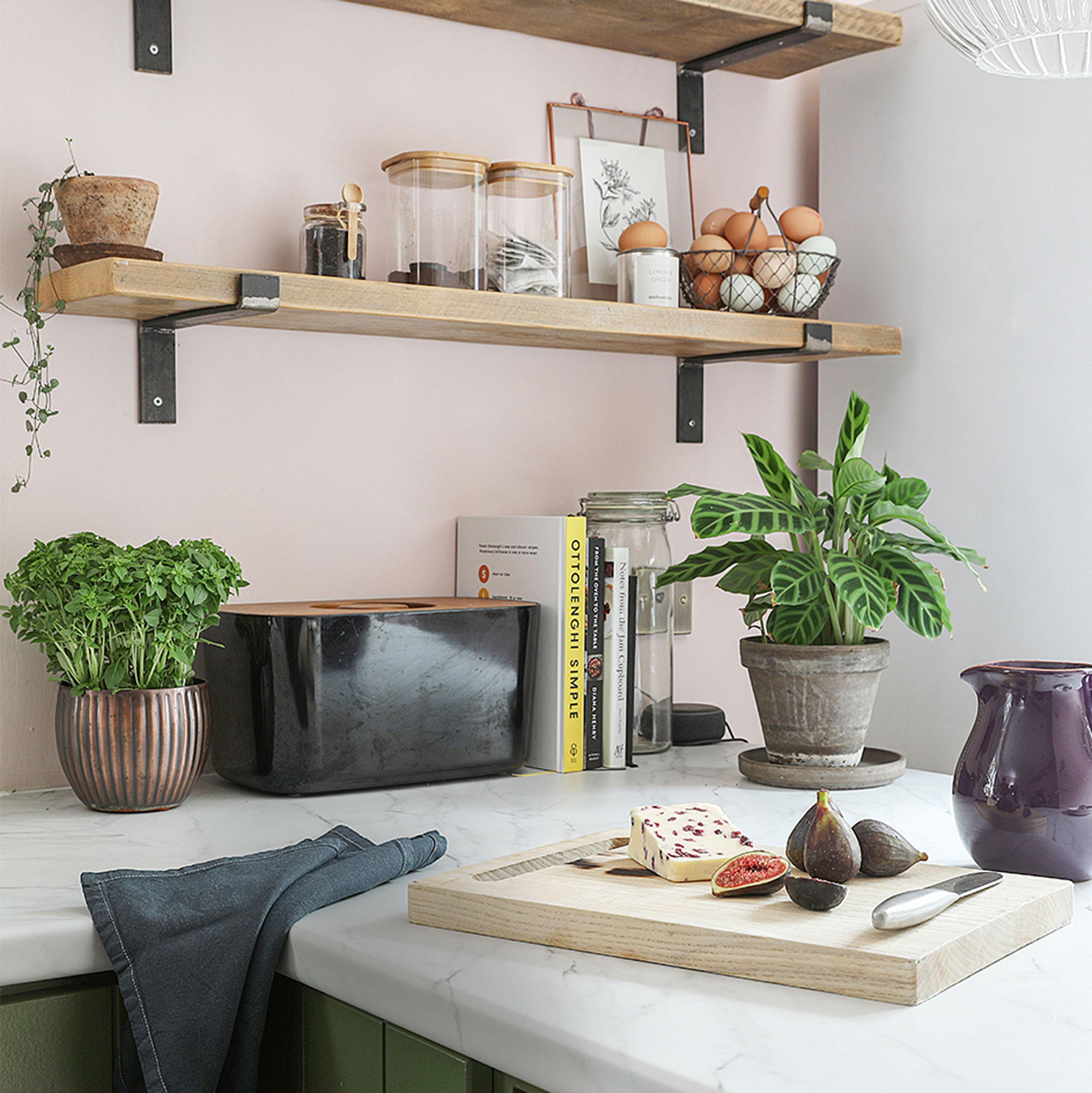
‘We’re hoping to eventually build a side return kitchen extension and knock the kitchen and dining room together, so it made sense to revamp the existing galley kitchen for now. The whole room was brown before, including the tiles, walls, cupboards and worktops.’
Sign up to our newsletter for style inspiration, real homes, project and garden advice and shopping know-how
‘We pretty much upcycled everything in here, from the cupboards and worktop to the floor. It didn’t make sense to waste money when we weren’t sure what we wanted to do in the long-term. After painting the walls with a subtle pink Bauwerk lime paint, we painted the base units green and the wall cupboards a muted neutral, then added brass hardware.’
The bathroom
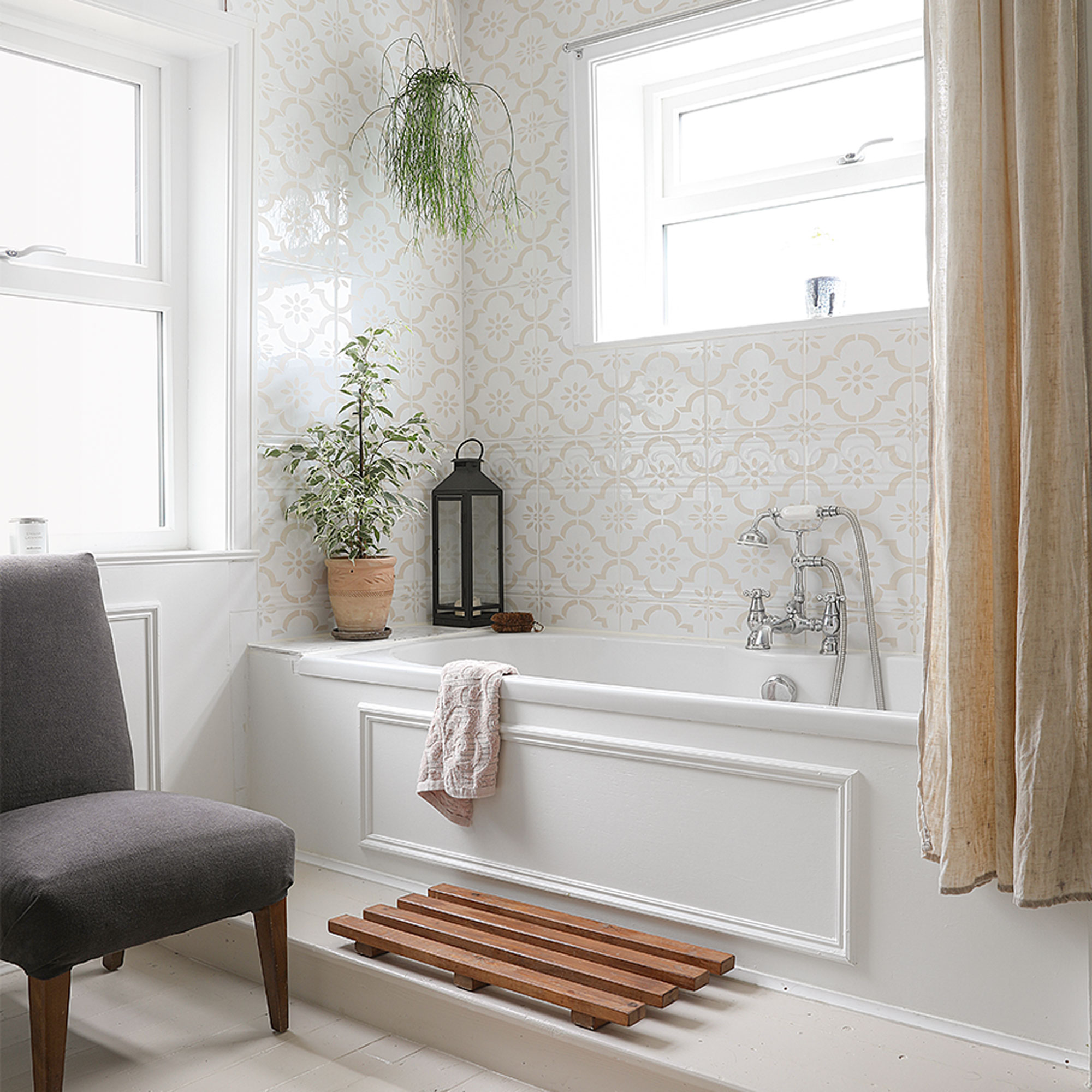
‘As the cost of other work mounted up, our plans to replace the bathroom was scaled back to a mini makeover.'
'We realised the suite was fine and suited the era of the house, so we ripped up the laminate to reveal the original floorboards and painted them in neutral tones along with the walls and woodwork. Small details like stencilling the tiles and a new wooden toilet seat have made a big difference.’
The living room
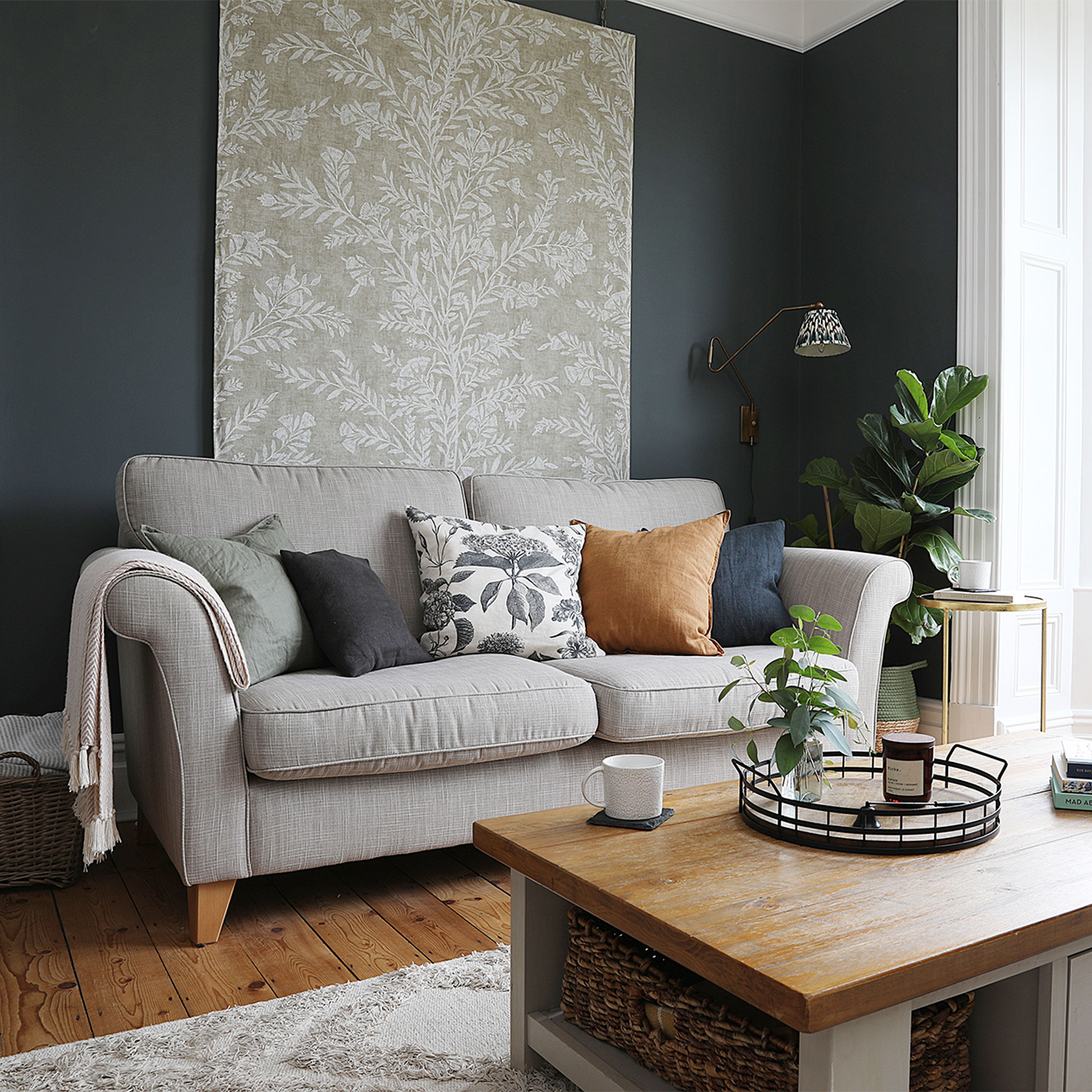
‘The front living room was the first space to be finished. It was a bit of a learning exercise as we experimented with a dark blue grey. Even though it’s north-facing, there’s so much light that floods the room from the bay window. We consciously balanced the cool colours with the warmth of the flooring and fire surround.’
‘I love taking inspiration from nature and different interior styles, then working out how to combine them in a way that’s coherent and aesthetically pleasing for the setting.'
'My husband isn’t one for being brave with colours and prefers light, neutral rooms, but I’ve managed to sway him towards dark colours in some rooms. The whole house would probably be a bit darker and moodier if it was just me – but we’ve settled on a good balance and our home is the better for it.’
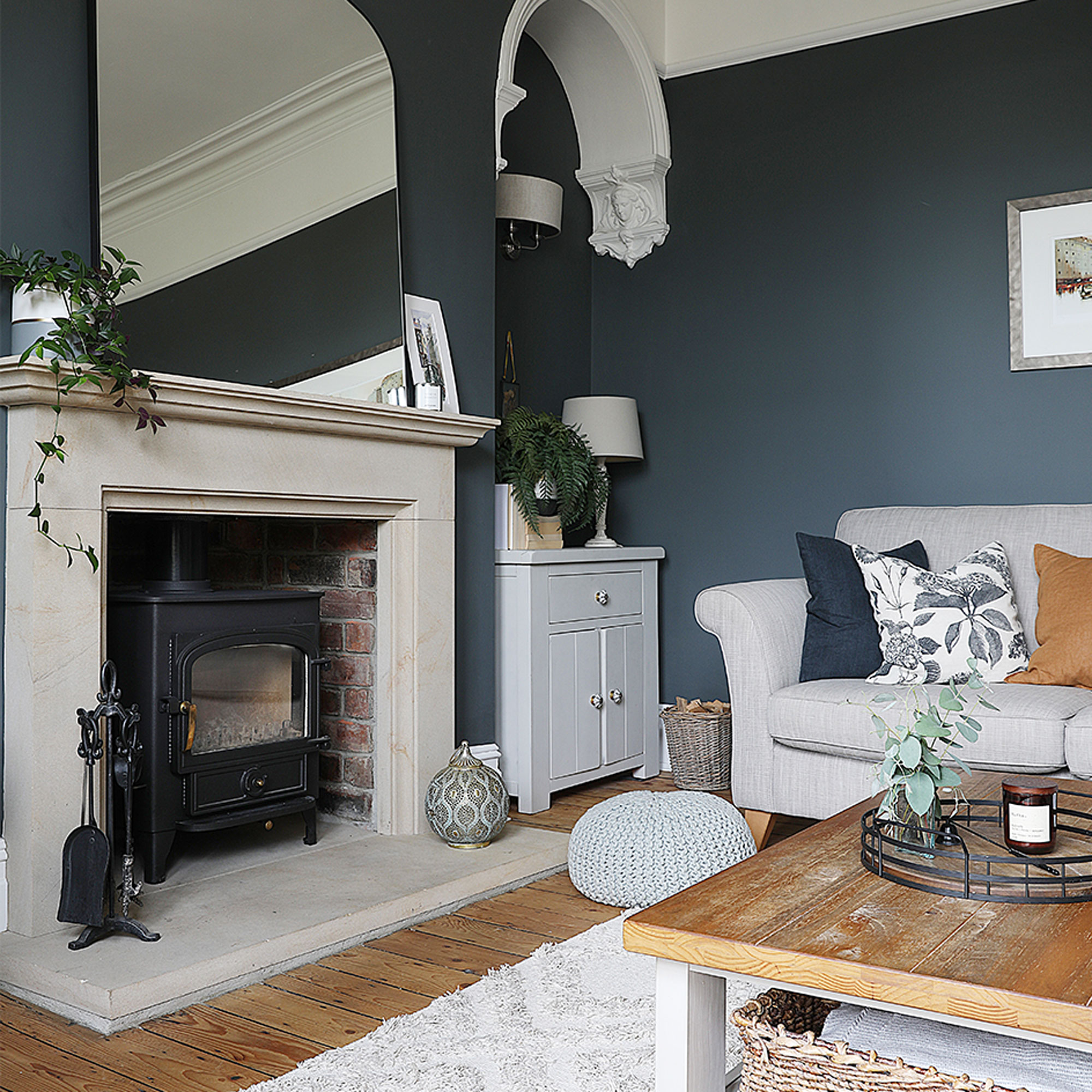
‘After removing the old gas fire and uncovering the original brickwork fireplace, a new log burner from Bridge Stoves & Fireplaces was installed.'
'The warm Spanish sandstone surround was the only thing we immediately agreed on. It’s simple but elegant and not too OTT. I think it suits the room really well.’
The dining room
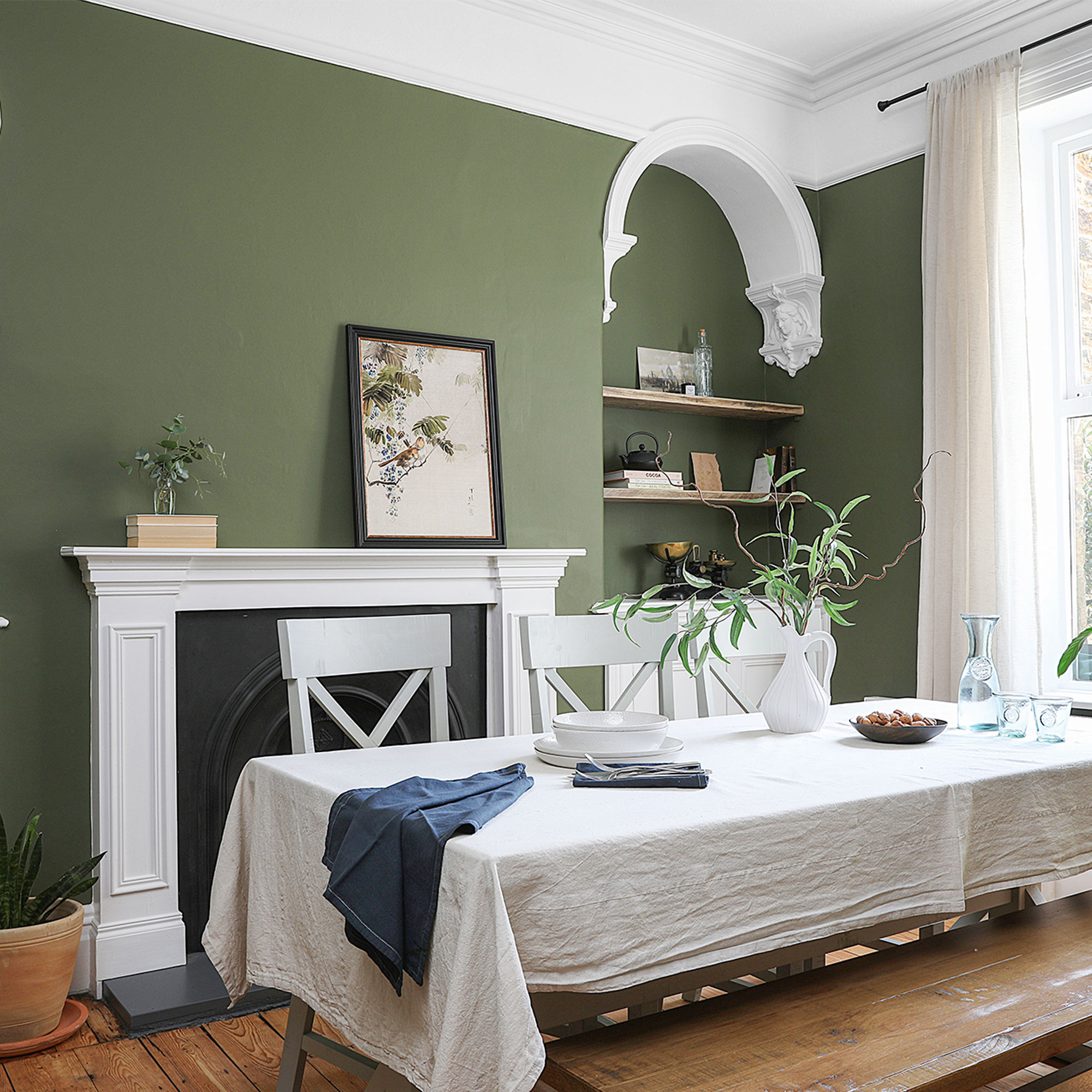
‘After working our way around the house, the dining room was the last space to be decorated. It was relatively neutral and not screaming out for change, so we were happy to leave it till last.'
'Having added more green upstairs, I wanted to bring that thread through to the downstairs too. Quite early on, I’d saved a photo of a moody dining room with Farrow & Ball’s Bancha on the walls, so that was my inspiration.’
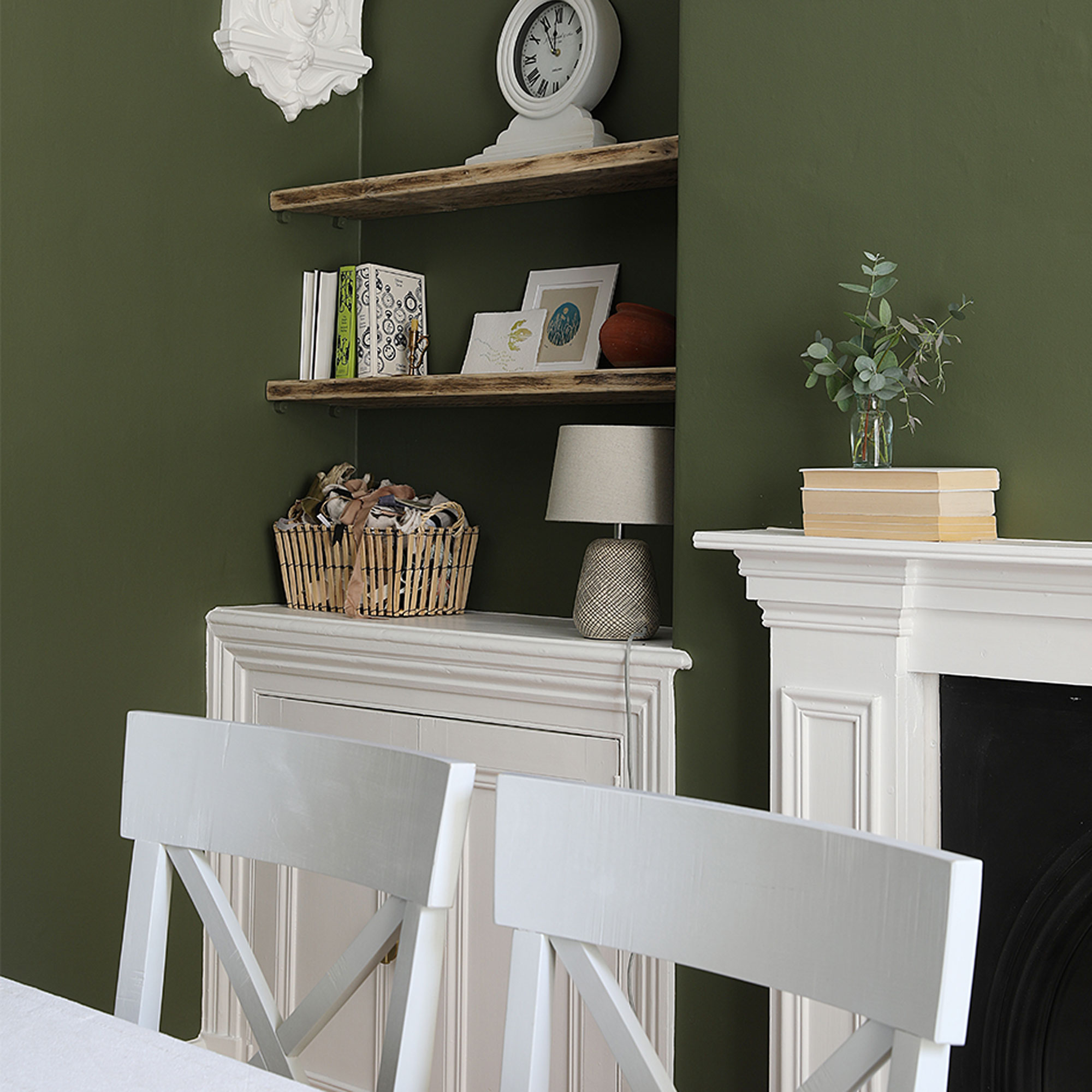
‘The one thing that really bugged us was the fireplace. It was just a hole with some wood stacked in and hadn’t been blocked off, so energy was escaping up the chimney. We bought a new metal insert from Facebook Marketplace, upcycled it and painted the surround.’
‘We made scaffold board shelves and fitted them above the existing alcove cabinetry. Every room has an element of wood to add warmth.’
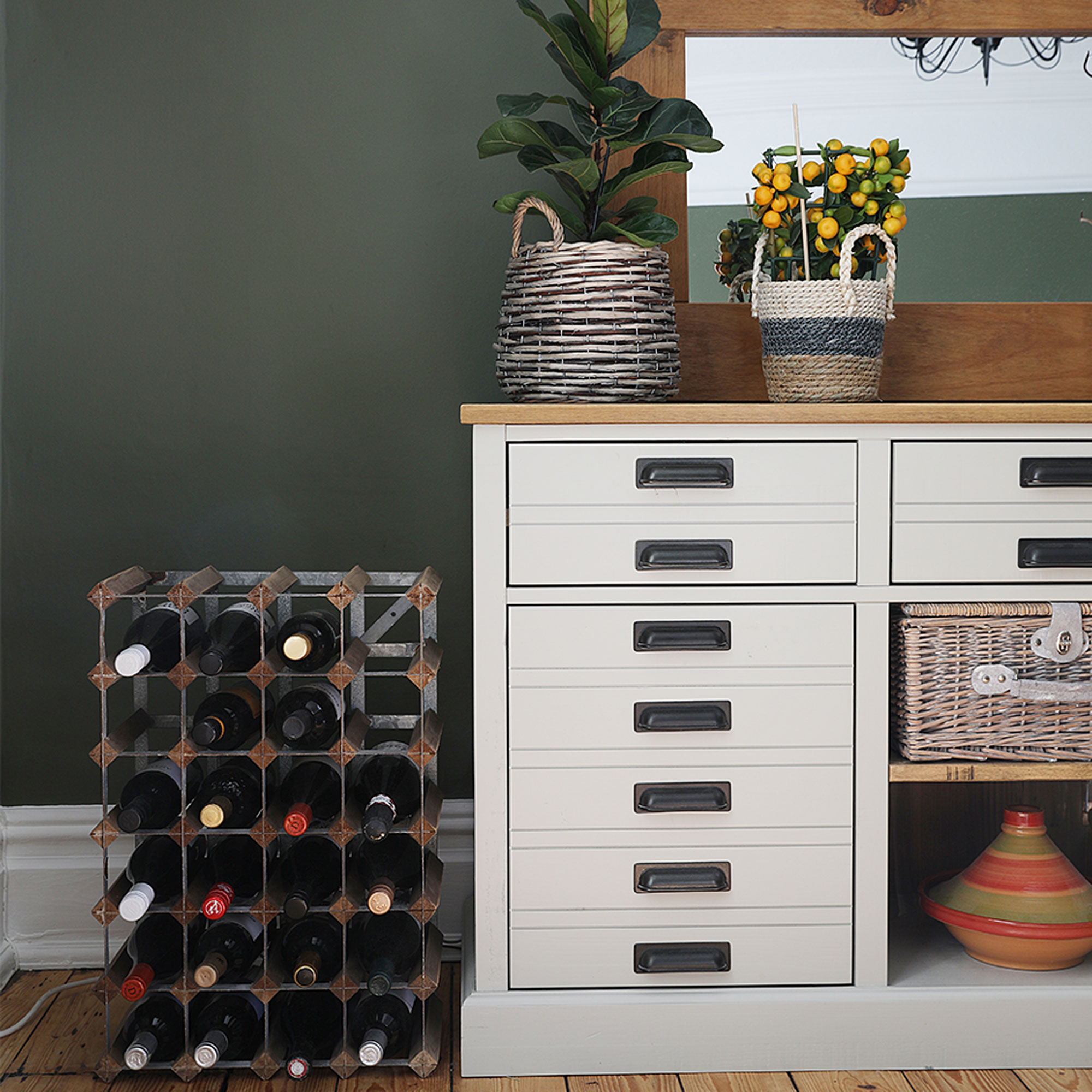
‘We needed a fair amount of new furniture to fill the extra space. We had to drive to Oxford for the hall sideboard, which was an absolute bargain, so we made it into a road trip by picking up other second-hand pieces from eBay and Facebook Marketplace along the way. We left at 5am and got home at midnight, but it was totally worth it.’
The hallway
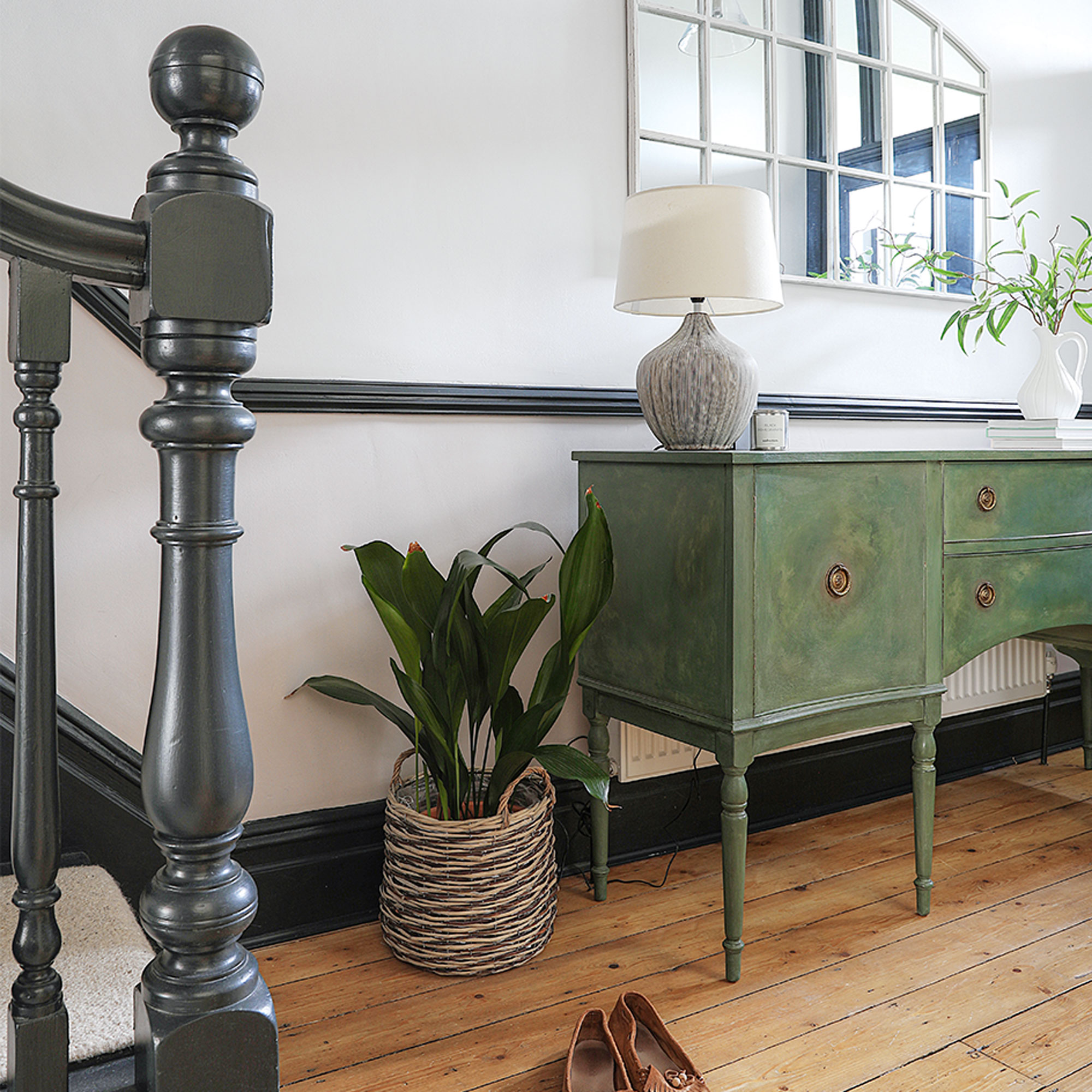
‘We’ve learnt that you don’t have to get everything at once; it’s good to decorate a room and let it sit with you for a while.'
'For instance, I wasn’t happy with the hallway for the first two years as I always knew there was something missing. Then I found the green sideboard on eBay which completed changed the space. It’s now one of my favourite things in the whole house.’
The master bedroom
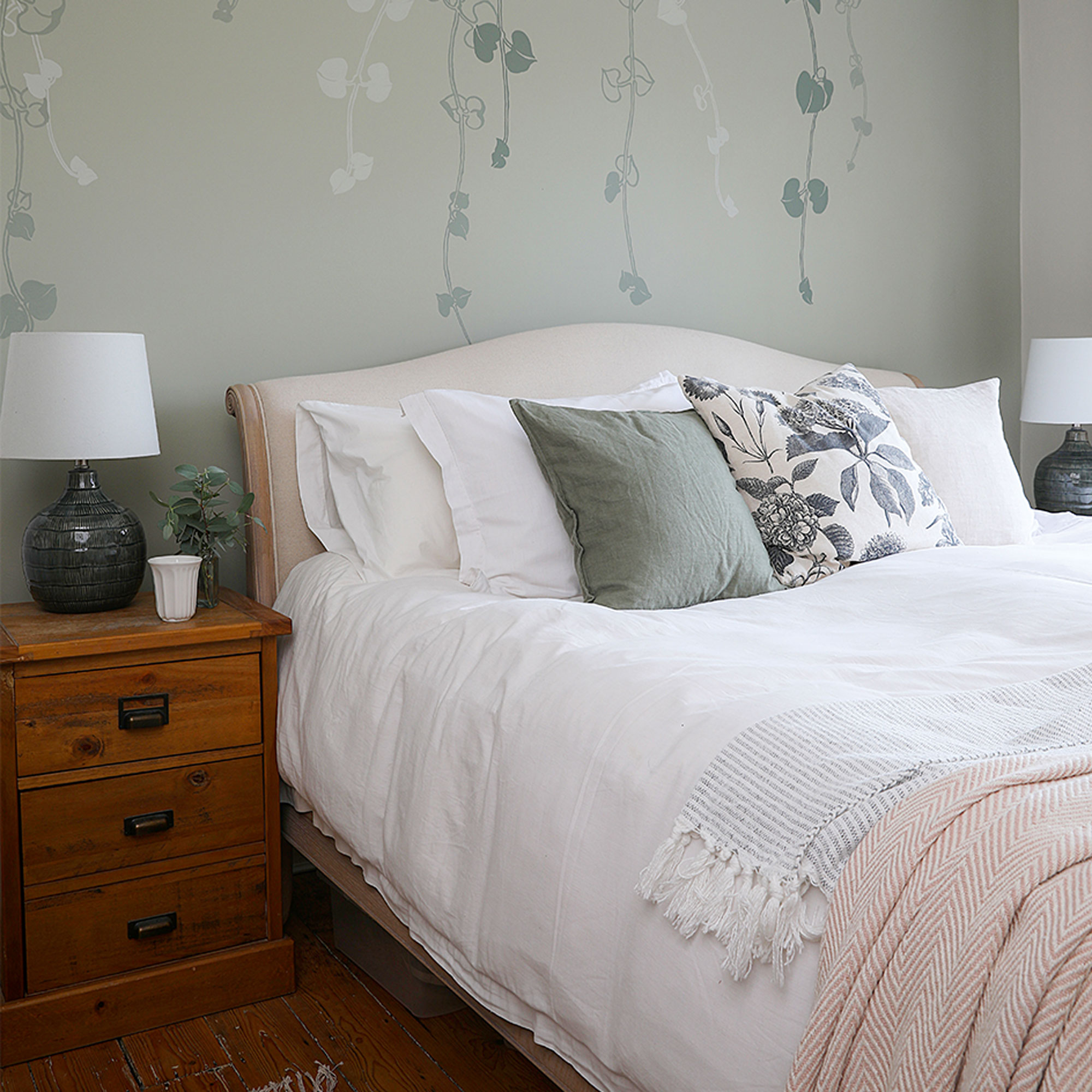
‘The starting point for the bedroom scheme was a gorgeous French-style Etienne upholstered bed from John Lewis. We’d wanted it in our last home, but it would’ve been too large for the space. A local artist created the bespoke wall mural.’
The guest bedroom
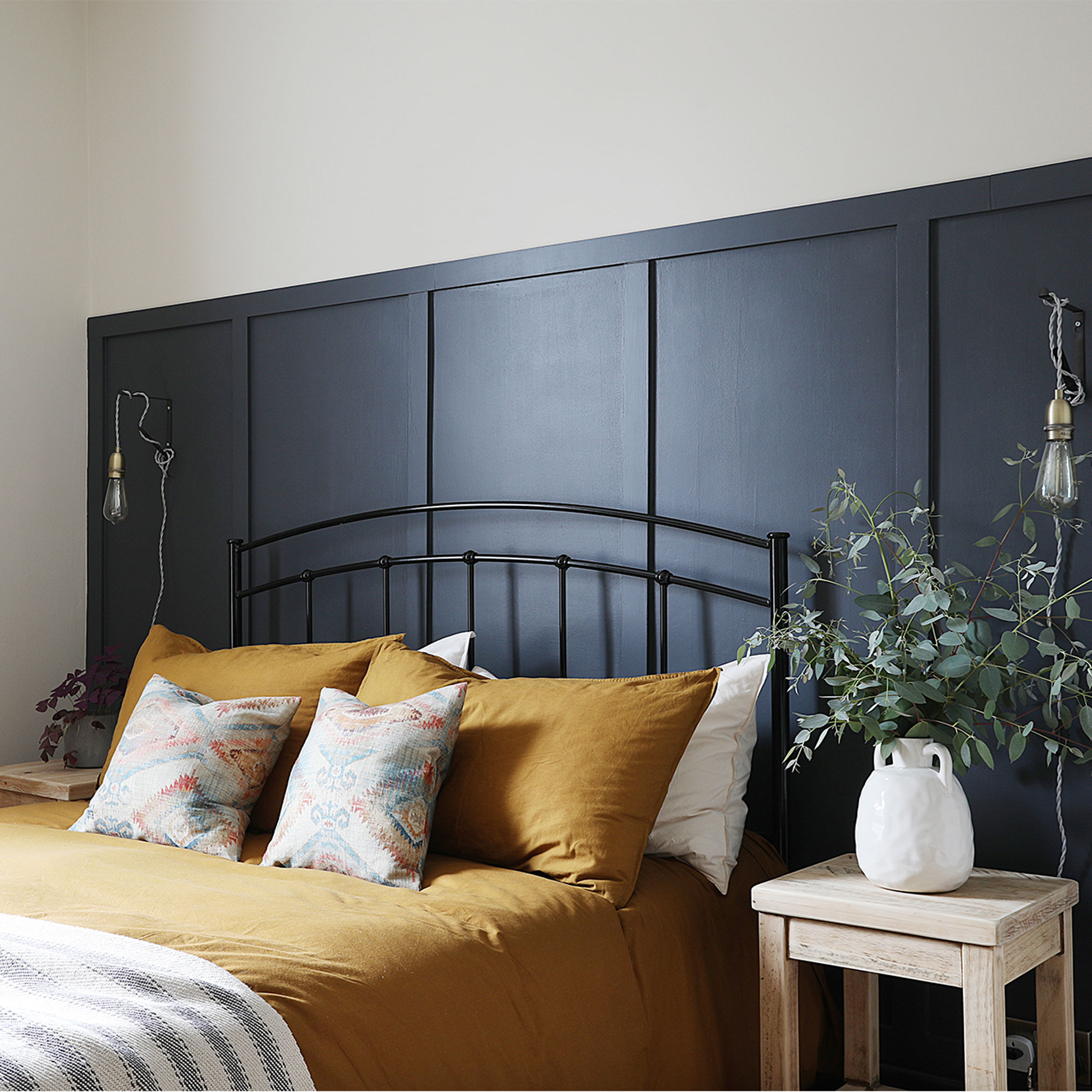
‘The double bed looked too small and lost in the guest bedroom until we added the panelling for focus and painted it in Farrow & Ball’s Railings. The second hand bedside tables were a bit orangey, so we sanded them down for a natural look.’
The home office
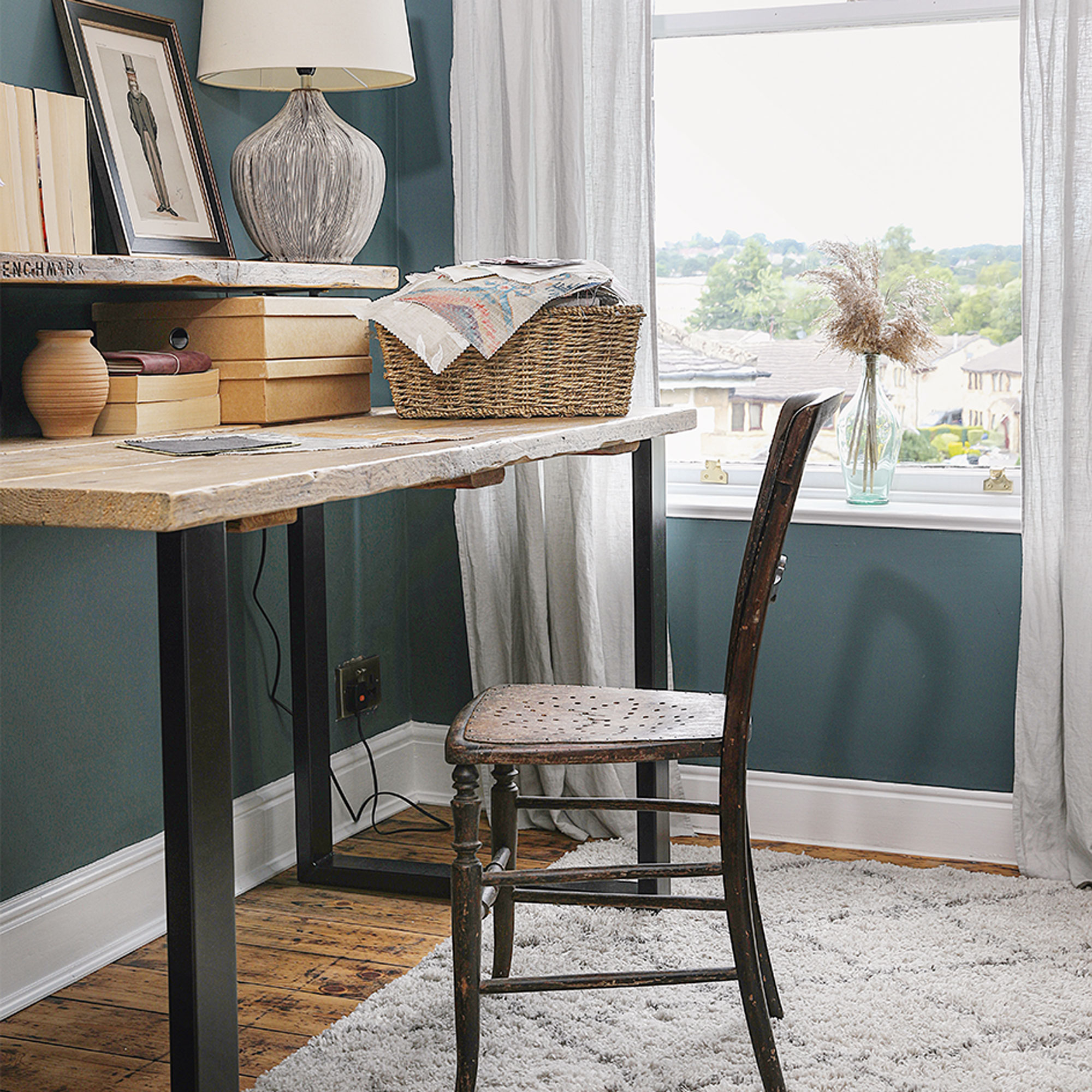
‘The smallest bedroom on the first floor works well as a home office with a home-made desk paired with an antique chair. Because the room is small, we wanted to embrace the size and go dark. It mirrors the contrast of dark walls (Inchyra Blue by Farrow & Ball) with white woodwork that we loved in the sitting room, but with a slightly different colourway.’
‘Having decorated every room, and with scope to reconfigure the kitchen and bathroom in future, the only thing lacking is outside space where we can enjoy time in the garden and grow vegetables. It would take something pretty special to make us move though – but never say never!’
- Lisa FazzaniFreelance content editor