'The kitchen looked like the one out of The Tiger Who Came to Tea'
A leaking roof, dangerous electrics, and a run-down, dated kitchen didn't put off two seasoned renovators, who could see this home's potential
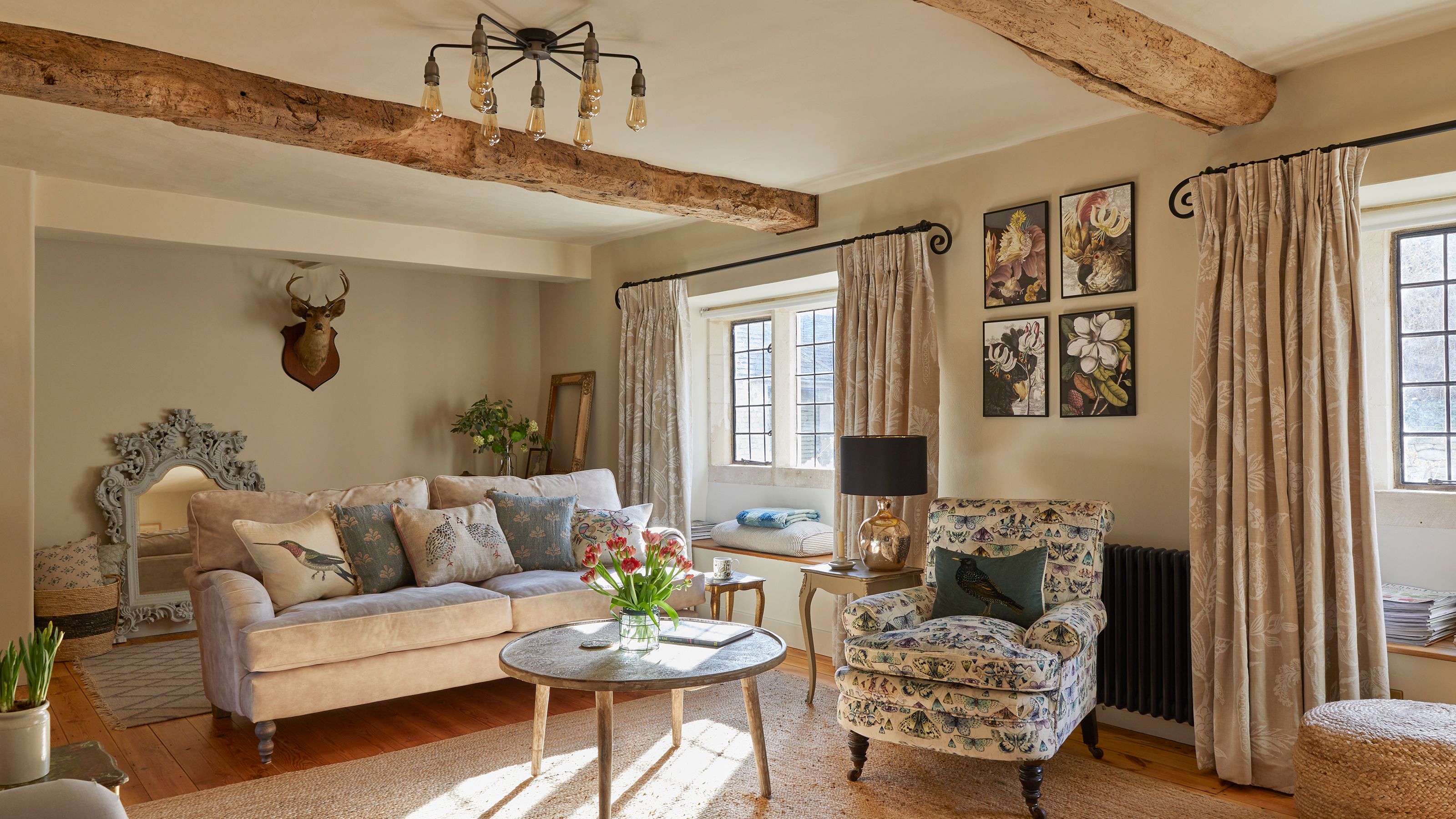
Rachel Crow
When they decided to relocate to the Cotswolds from a Victorian home in Lincolnshire, seasoned renovators Nichola and Richard Keeble decided they wanted a project.
They didn't, however, anticipate some of the discoveries they’d make peeling back the layers of this home’s 400 years of history.
They found their perfect property in the small town of Painswick. The exterior had all the charm of classic Cotswold architecture – gables, a slate roof and stone mullioned windows.
Inside, the property required updating but was full of potential. ‘There’s something about this house; it flows nicely, and for the large size, there are relatively few rooms, which gives the feeling of space,’ says Nichola.
But they had their work cut out for them when it came to renovating the property to turn it into a perfect family home.
Exterior renovations
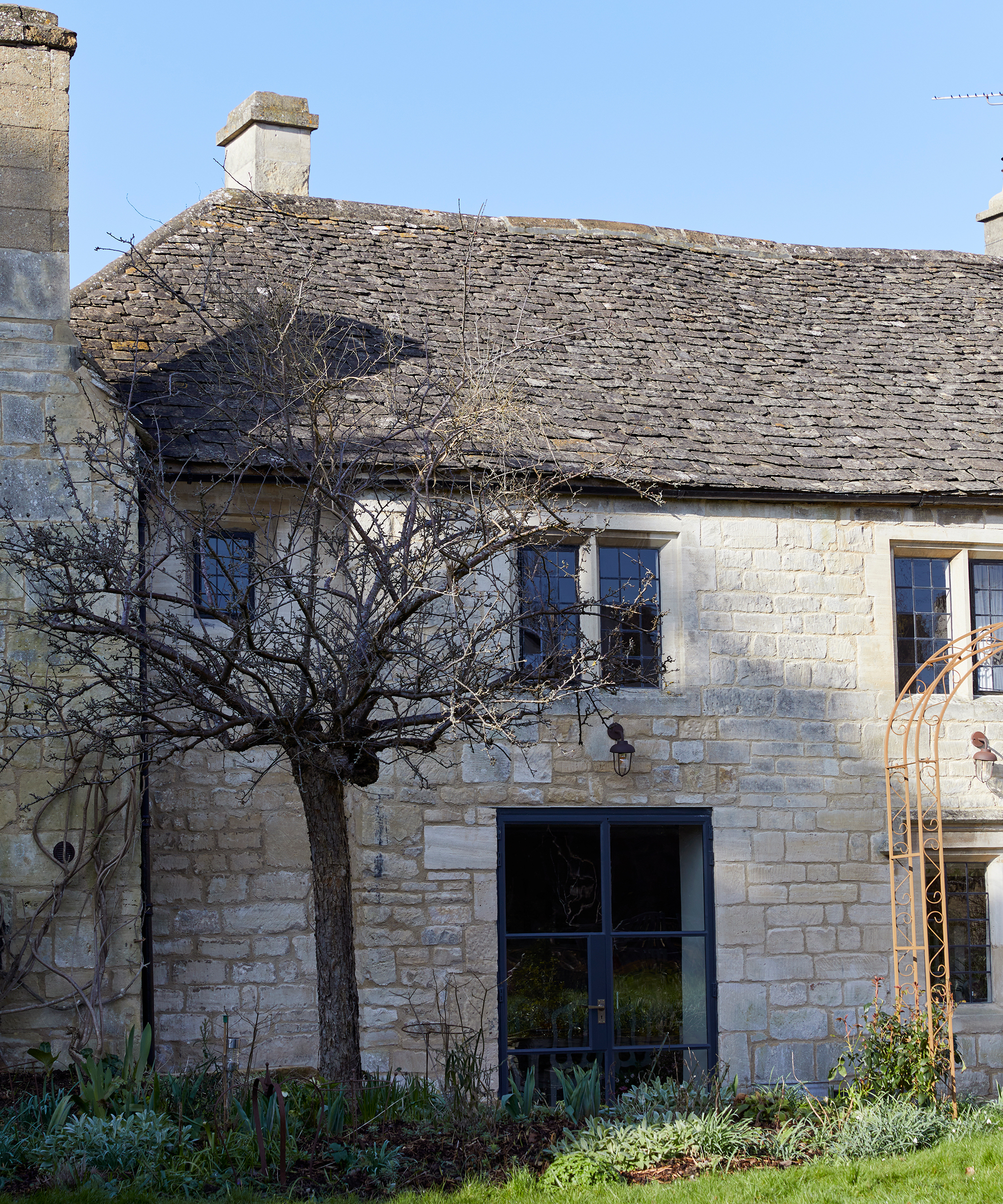
The house had been in the same family since 1964 and its elderly resident had been living in only a few rooms.
‘Everything was run down. All the work was typical of the 1960s and 1970s, with exposed pipework and surface-mounted wiring.’
Sign up to our newsletter for style and decor inspiration, house makeovers, project advice and more.
They moved in during December 2020 and immediately set to work on their renovation plans. They needed listed building consent and planning permission, but with a local draughtsman helping with the plans, the application went smoothly.
'The hallway roof leaked, but we had to just collect the rainwater in buckets and bide our time until we could get it reroofed,’ says Nichola.
The first job was replacing the roof, then repointing parts of the exterior using mortar from The Traditional Lime Company.
Creating a light and bright dining room
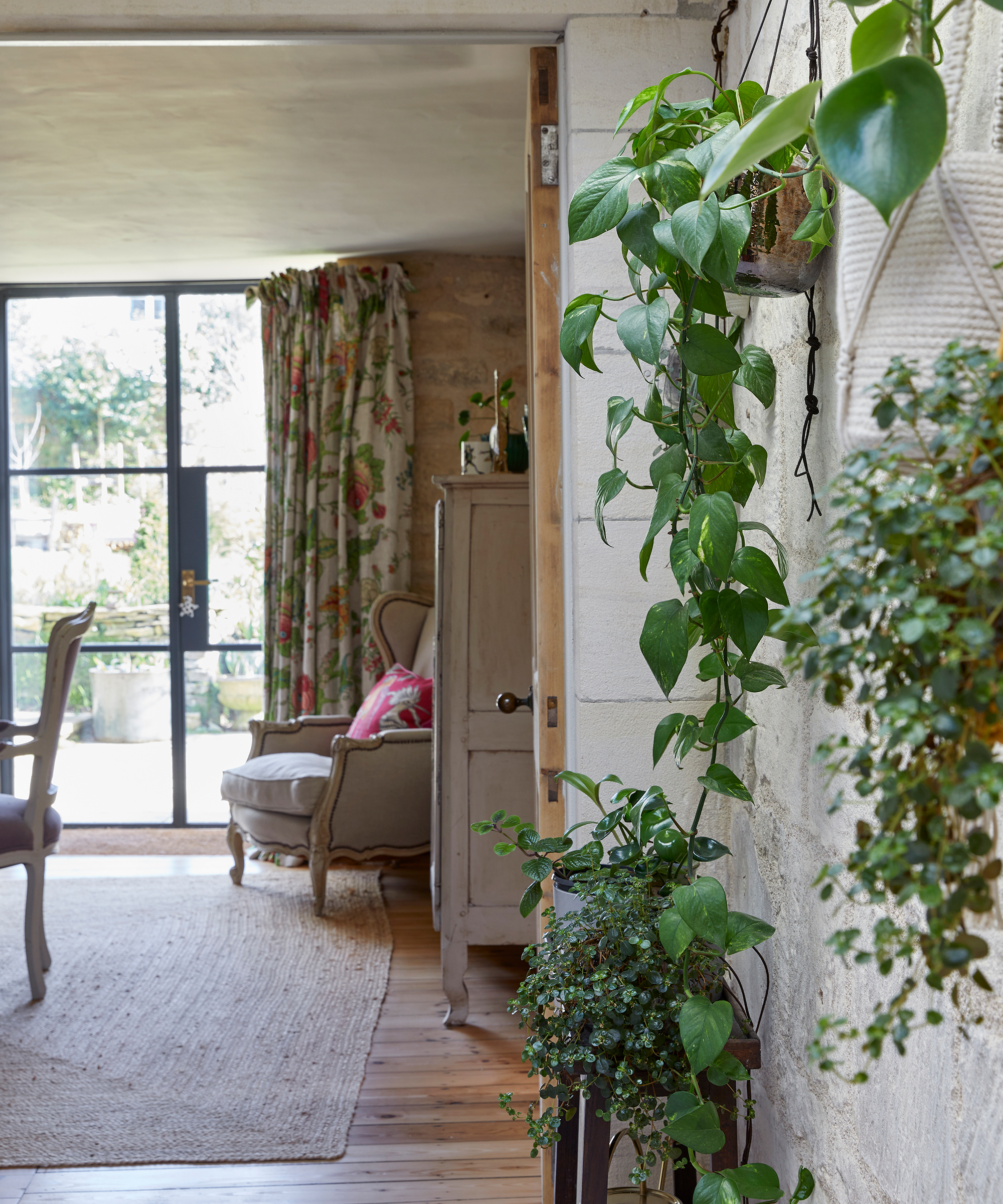
They then applied for planning permission and listed building consent to do add steel-framed Crittal-style double patio doors in the dining room to replace a single uPVC door, which was not sympathetic to the period of the property.
The double doors complement the building and bring more light into the space that is furnished with vintage pieces.
Kitchen transformation
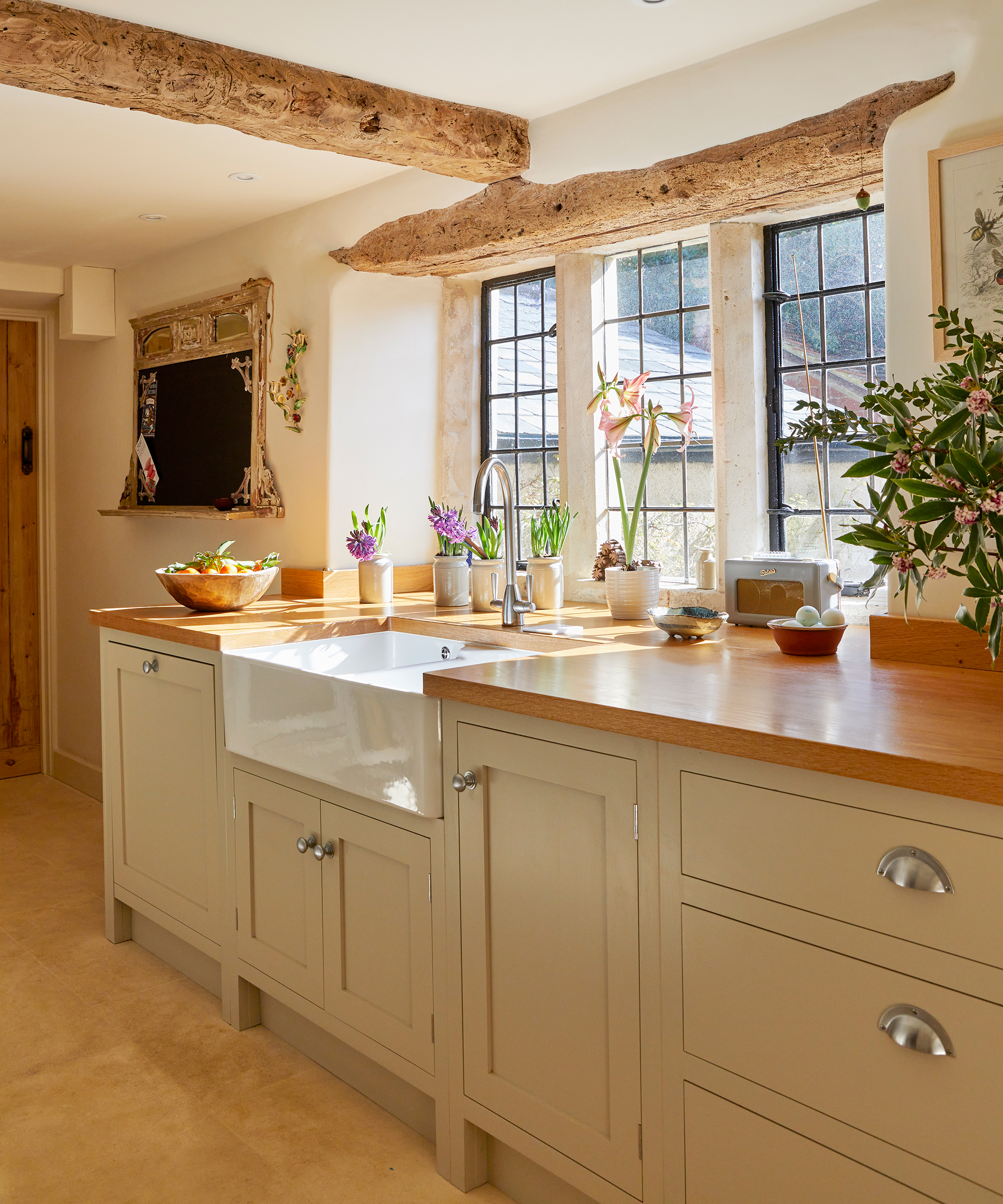
‘We had the electrical system checked, as everything switched off if we had more than three things running,’ says Nichola.
‘The kitchen looked like the one in The Tiger Who Came To Tea, and had a dangerous oven so we got a small stand-alone cooker.'
To create extra headroom, the old terracotta floor in the kitchen and utility room was excavated and lowered, and the old tiles were replaced with limestone flagstones from a local quarry, complete with underfloor heating.
The dated kitchen had 1960s units and dangerous old appliances. Nichola and Richard had a traditional handmade Shaker-style kitchen made by Woodchester Cabinet Makers with oak worktops.
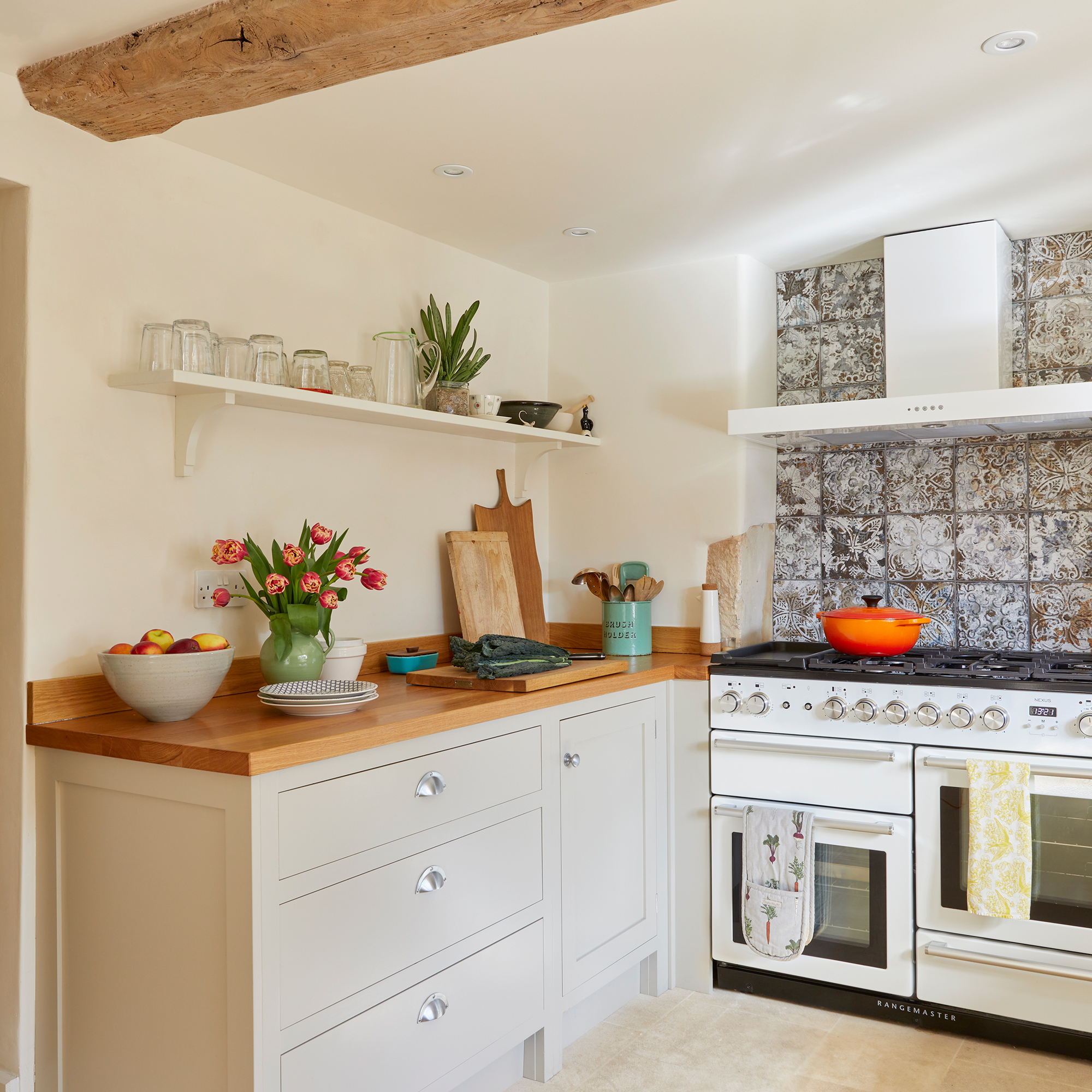
To make the kitchen feel as light as possible, they opted for a neutral palette and wall shelving over cabinets to keep the space feeling open. A white cooker and metal wall tiles as a kitchen splashback idea also brighten the space.
‘To our surprise, the builders found a 10-metre deep well in the utility room, covered with rusty corrugated iron and concrete,’ says Nichola. The well was topped with glass and made into a unique feature.
Uncovering original features
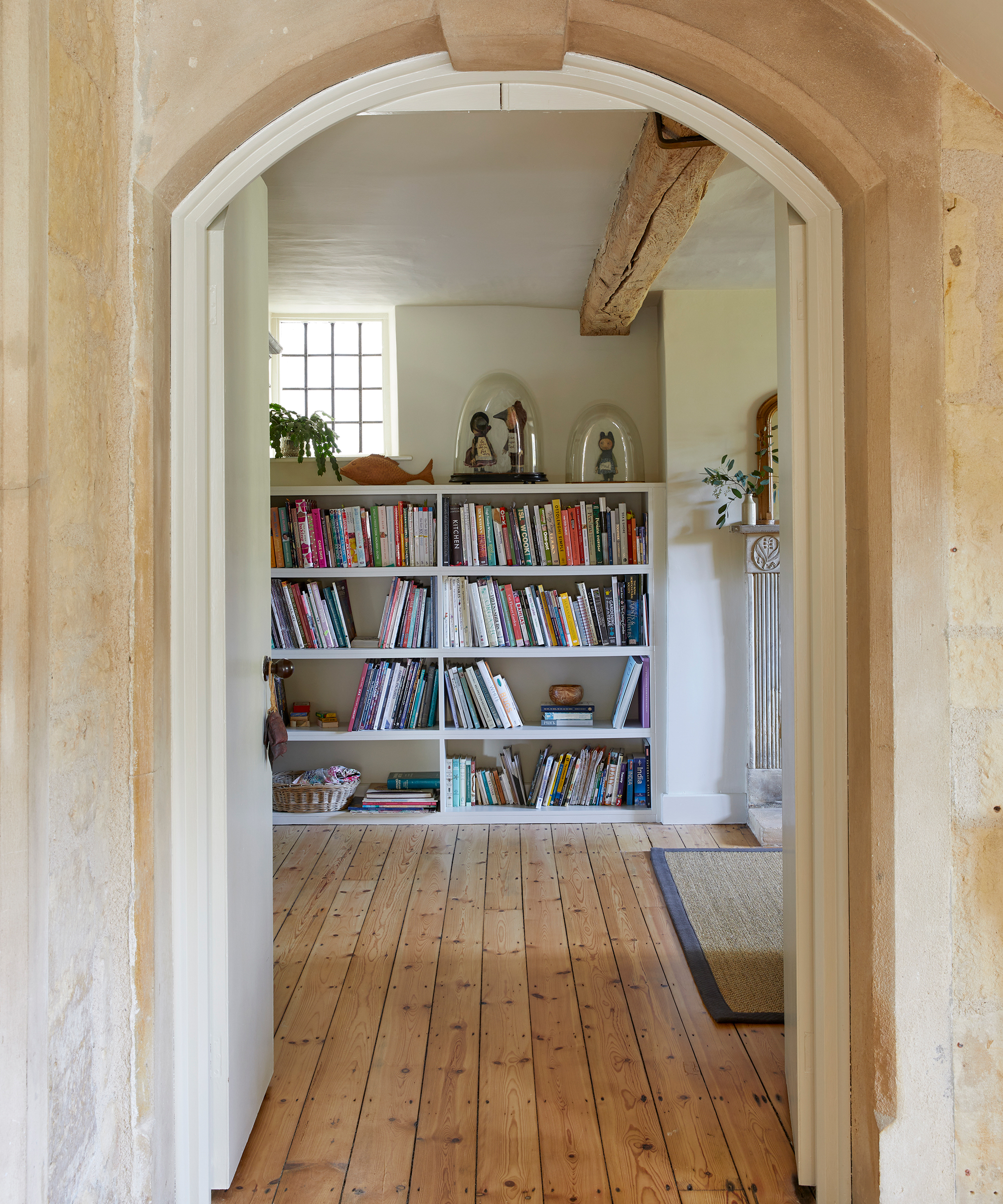
With the help of local craftsmen, Nichola and Richard have taken care at every stage to preserve original features. The oak ceiling beams were stripped, and black-painted wooden floors were stripped and varnished downstairs.
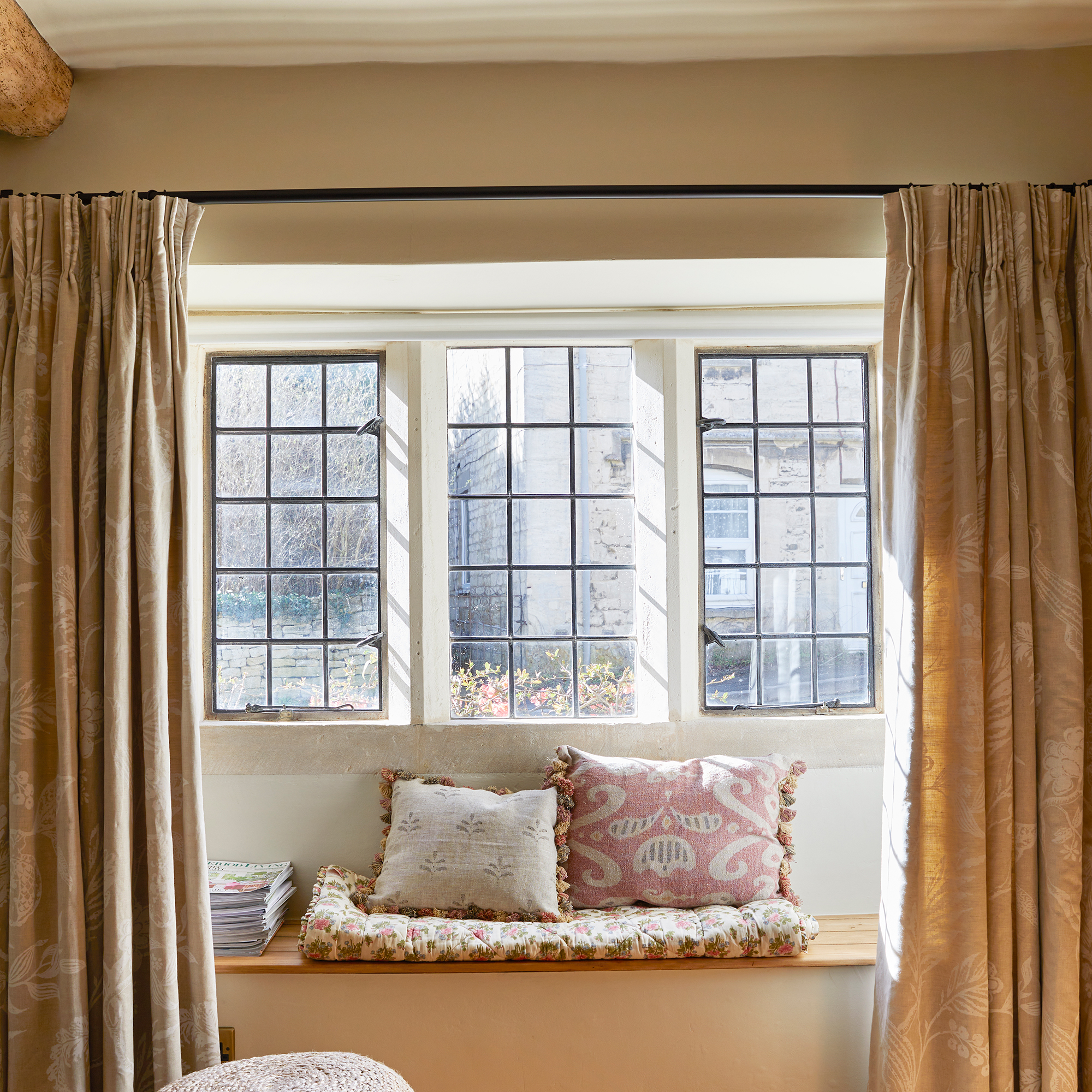
Thick gloss paint was removed from the mullioned windows to reveal the original stone.
‘Old, neglected houses will always have issues that catch you unawares,’ says Richard. ‘One of the nicer surprises was finding a builder had recorded the date he worked on one of the beams – April 10, 1769. Elsewhere, a plumber had noted his work behind a sink in 1960.’
Neutral decorating scheme
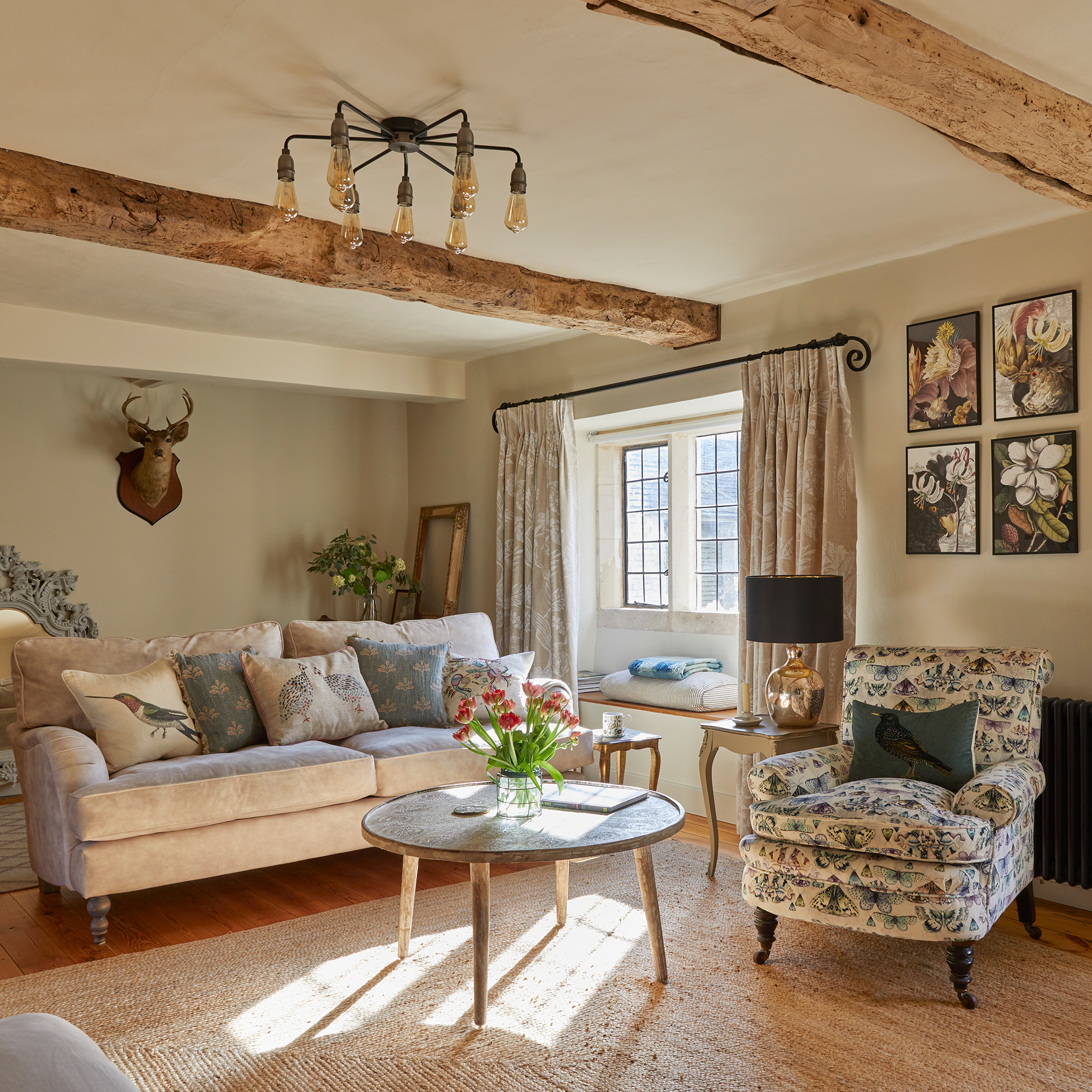
To let the period features shine, Nichola has decorated with neutrals to complement the wood and stone, adding colour and pattern through her handmade curtains, artwork and collectables.
In the neutral living room, the walls in Farrow & Ball’s Shaded White complement the period features. The armchair, bought at auction, has been recovered and the pendant is from Next.
Nichola loves visiting antiques auctions and flea markets and has gathered many characterful pieces over the years. ‘I like old things, they have personality and a story to tell,’ she says.
New bathroom
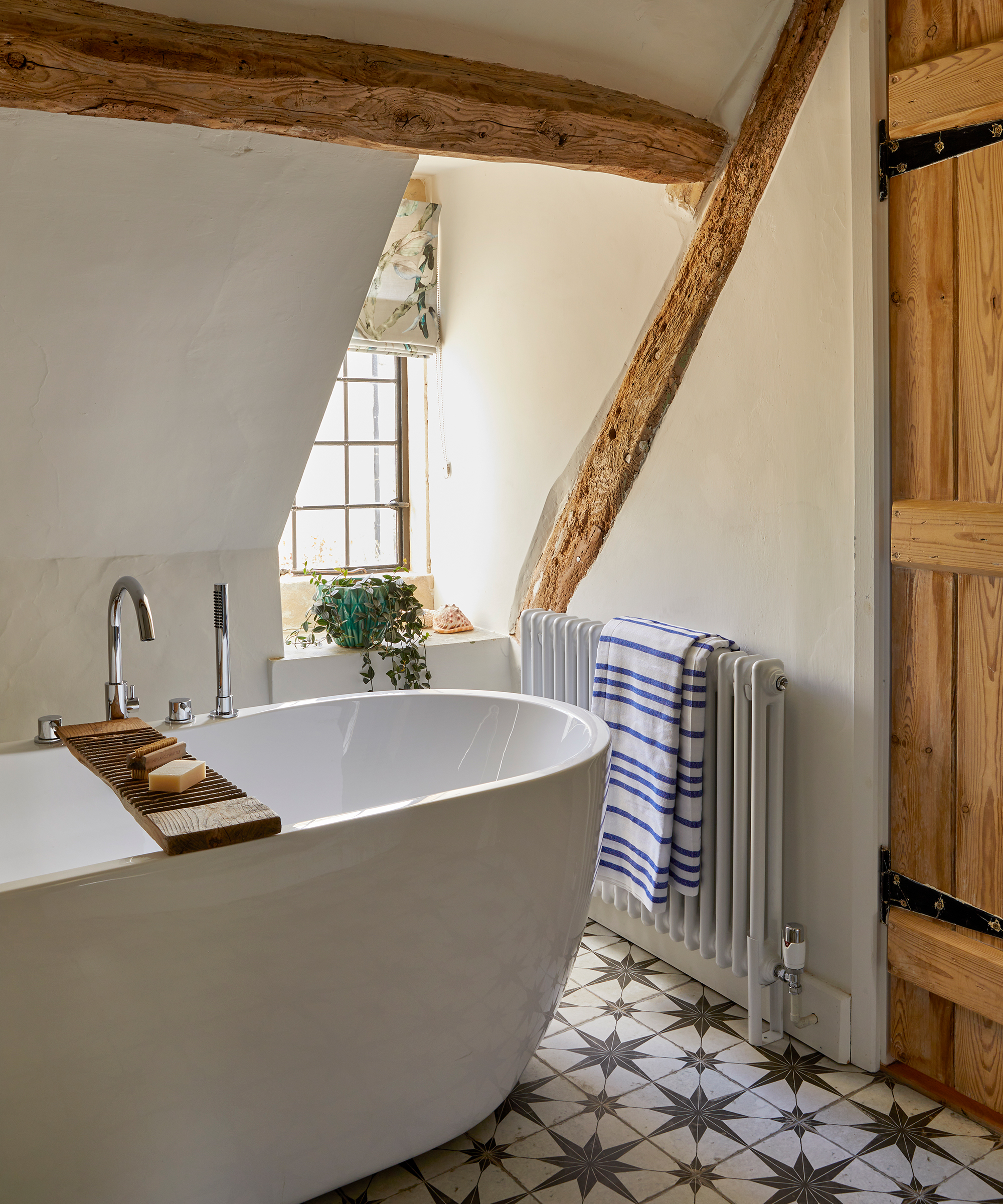
A new bathroom and two en suites were fitted as part of the renovation.
This bathroom was originally two rooms with plasterboard ceilings. The dividing wall was removed to create a large bathroom.
The ceiling was also opened up to reveal beautiful original beams. The bathroom floor tiles bring a modern twist.
Calming bedroom scheme
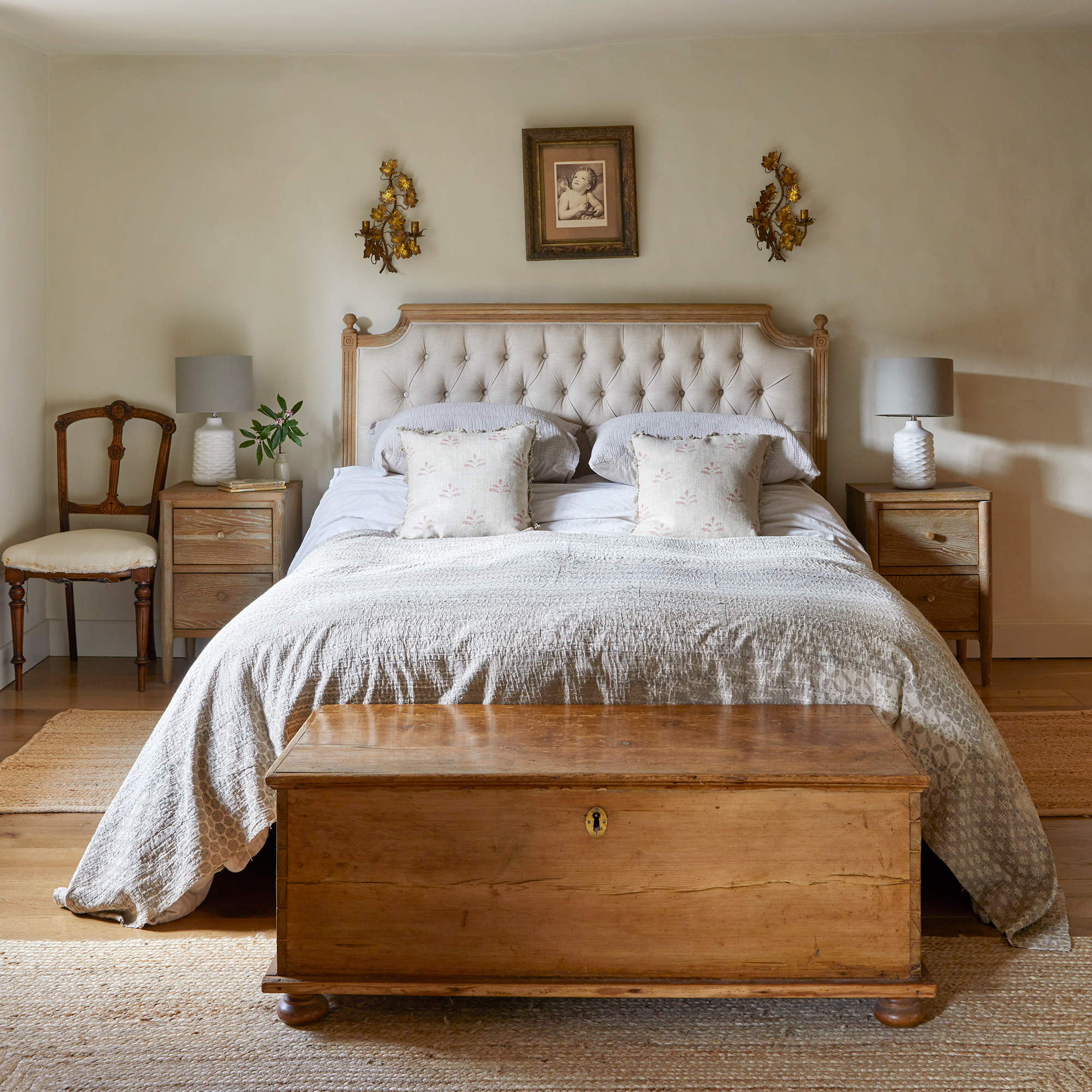
The main, neutral bedroom is the same size as the living room below. Walls in the same neutral shade provide a warm, calming backdrop for a mix of antique and modern furnishings, including a modern upholstered bed and an antique trunk bought at auction.
‘We are proud of what we have achieved,’ says Nichola. ‘We’ve given the house love and attention, making it ready for the future.’
This article first appeared in Period Living Magazine. Subscribe and save here.
- Rachel CrowSenior Content Editor
You must confirm your public display name before commenting
Please logout and then login again, you will then be prompted to enter your display name.