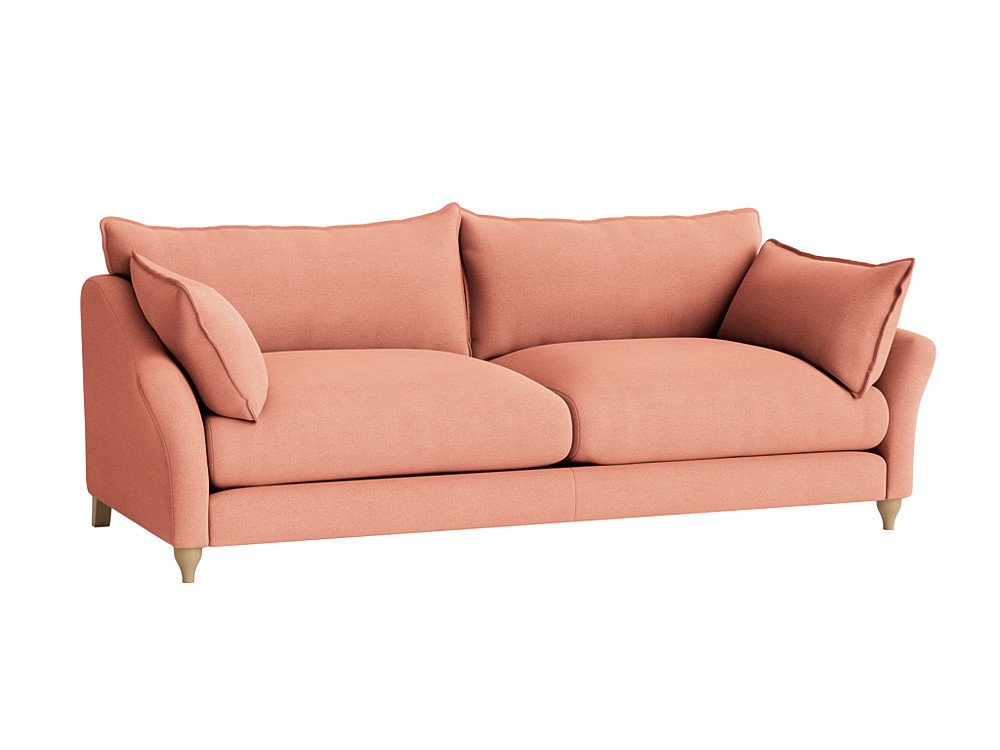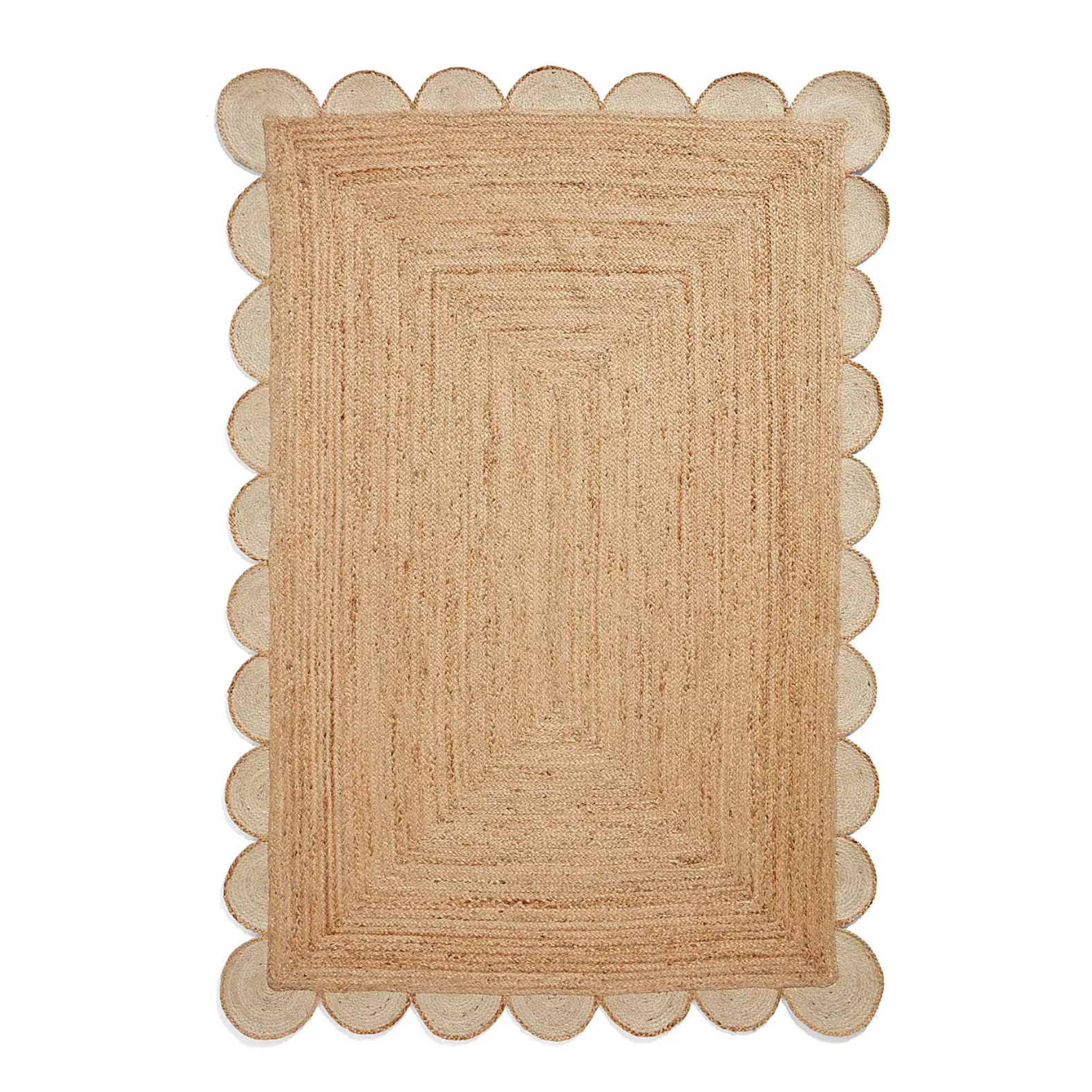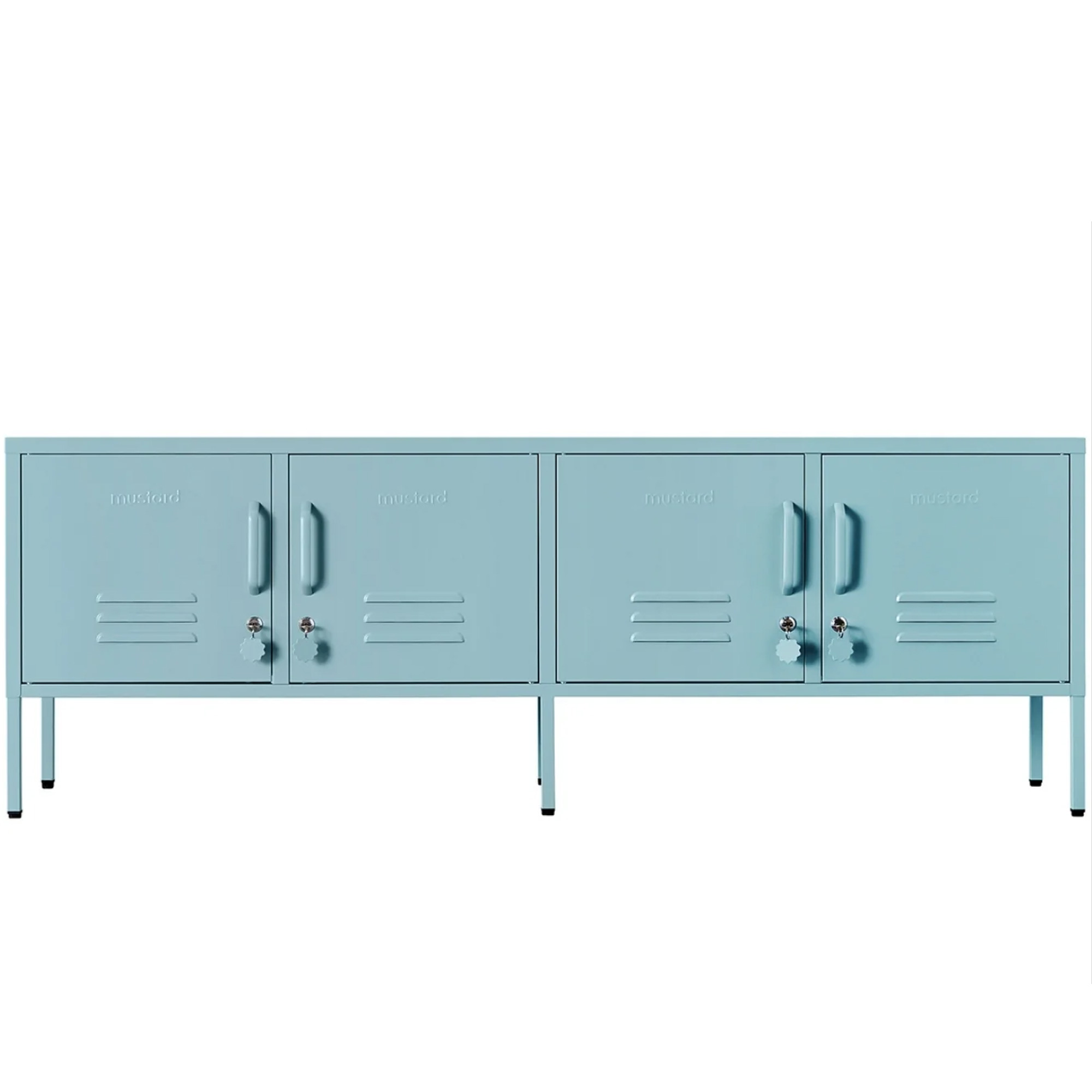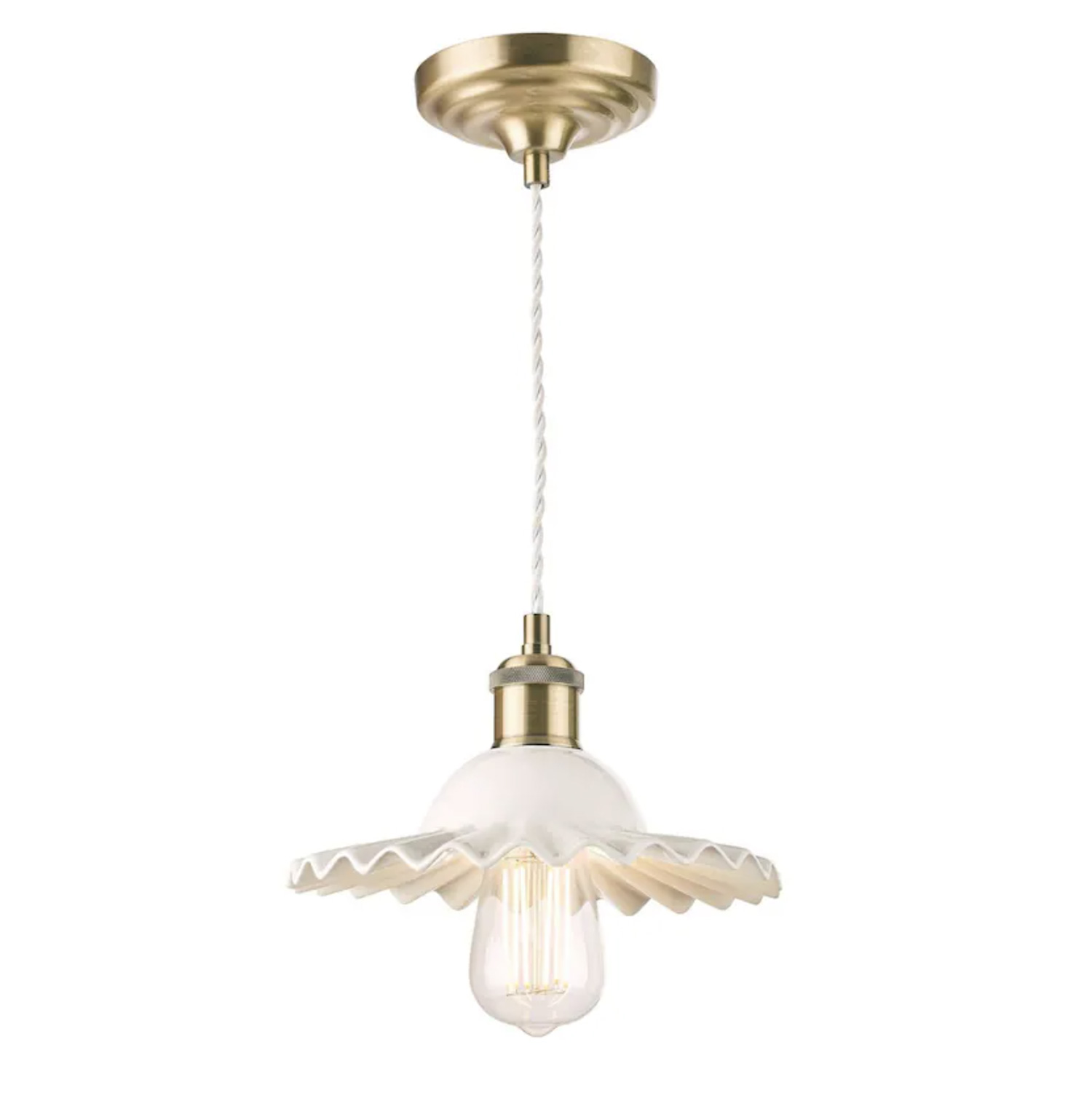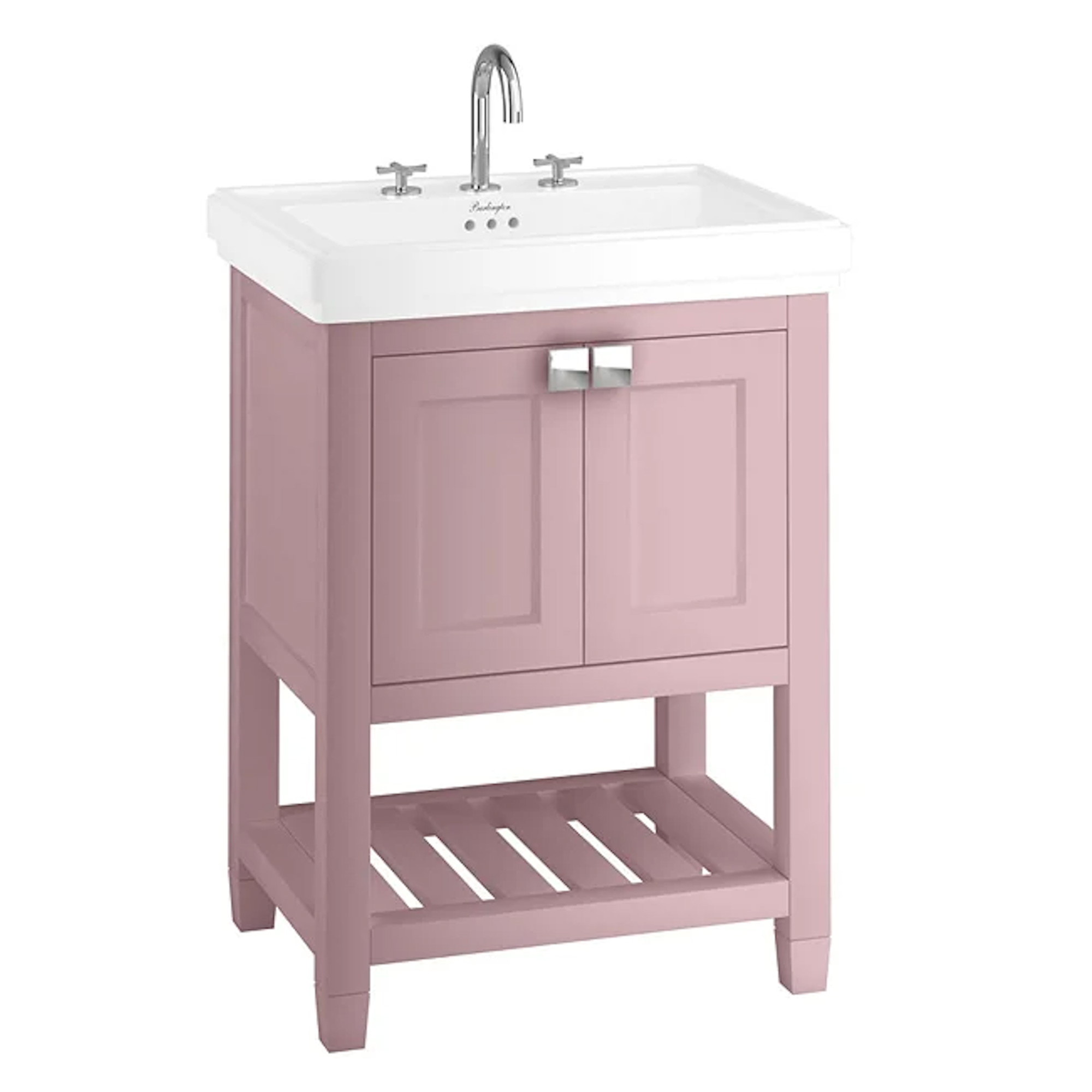Dreams of living by the sea made this family decamp and create a beautiful pastel-coloured home
A bold move to the Dorset coast saw this family completely transform their dated 1980s house into their ideal home
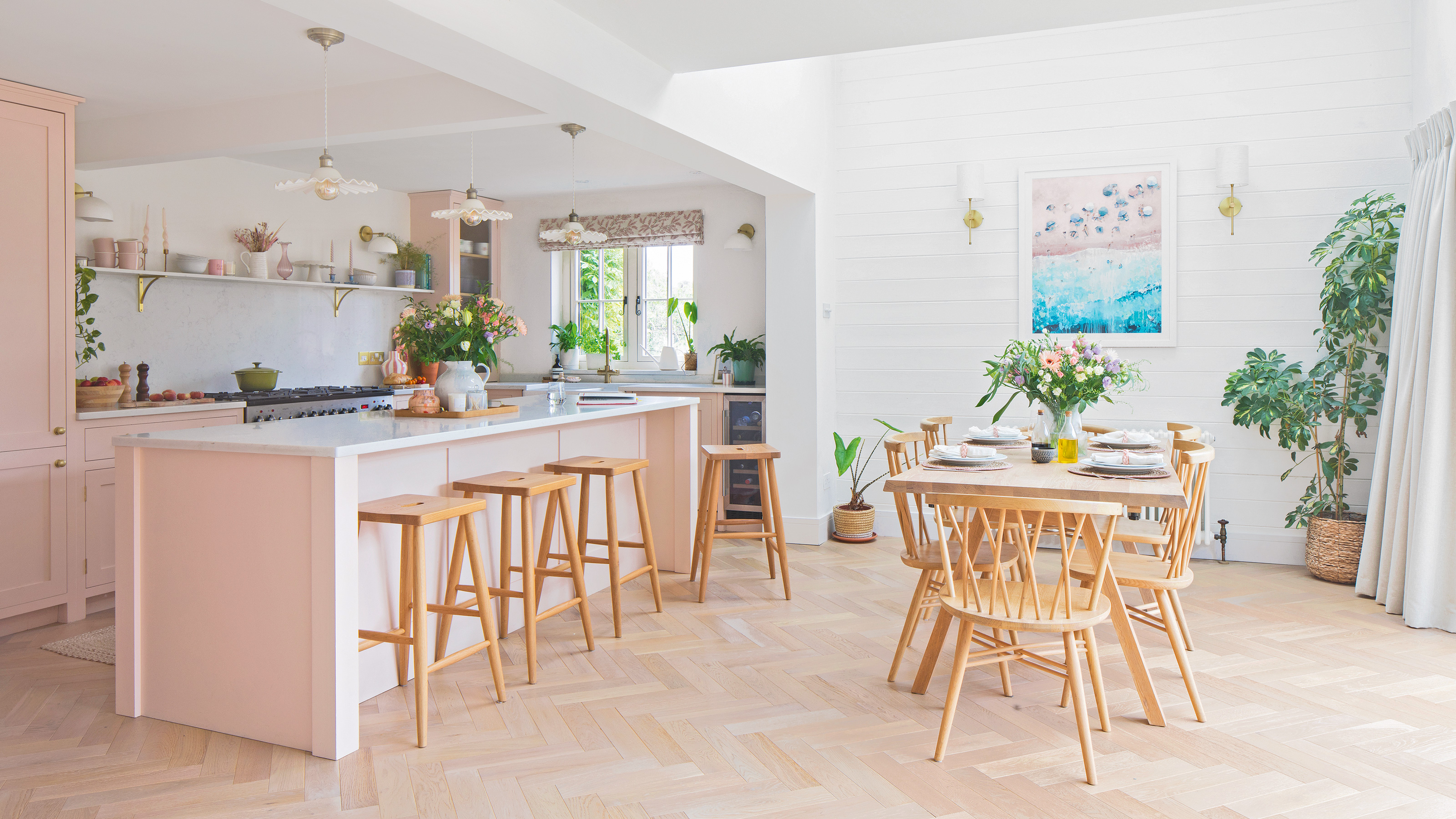

Having always longed to live by the sea, the owners of this (now) beautiful home bravely took on a full renovation of this outdated four-bedroom, detached house in West Dorset back in 2021.
‘We were living in a four-bedroom semi in Surrey. We’d spent summers visiting the Dorset coast and always said, “We’d love to live by the sea”, especially after my parents retired here. Then when my husband’s job went remote, we decided to go for it. We looked all over the south coast, but having family in this area made it the obvious choice.’
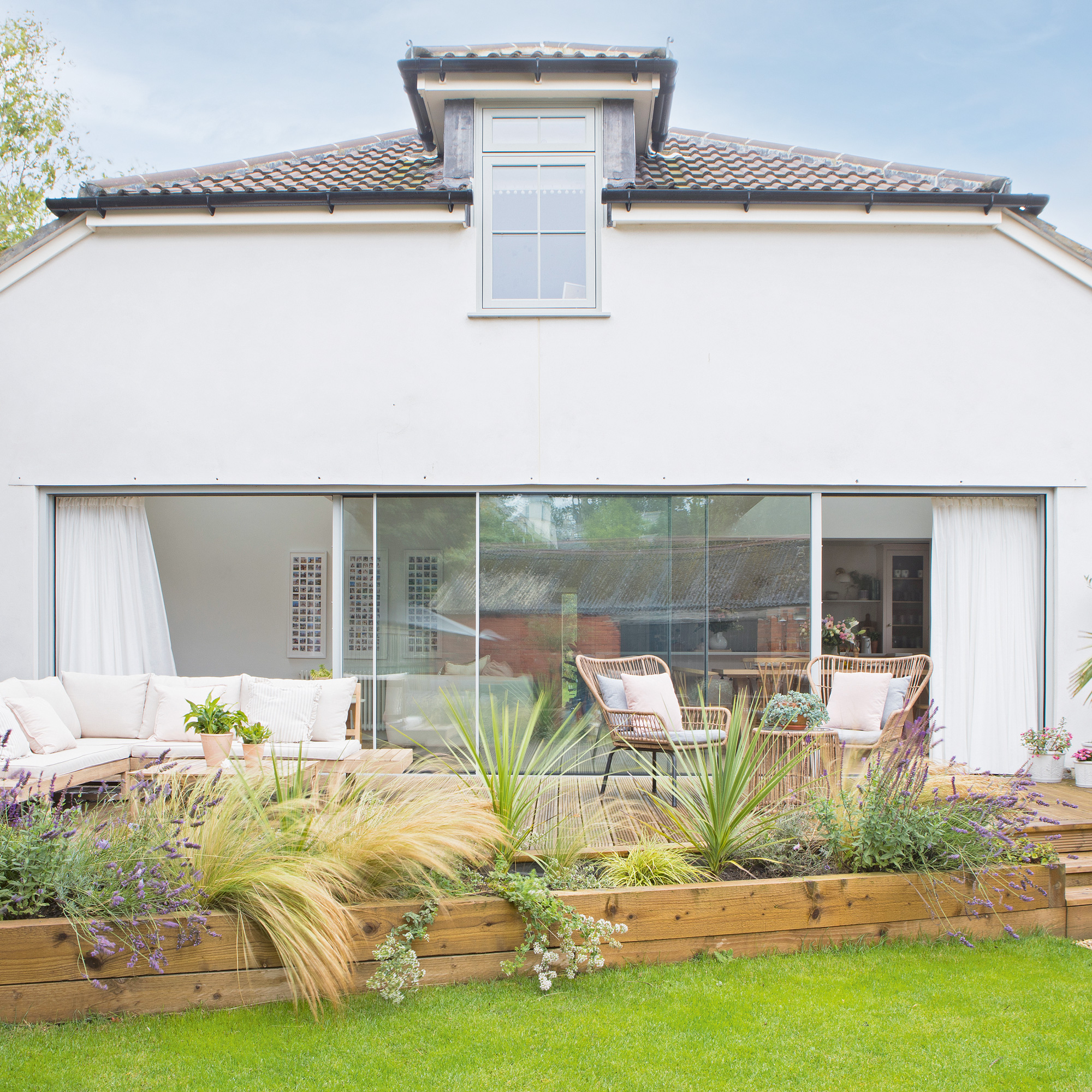
‘I didn’t want a project, but my husband, coming from a family of renovators, was more open to the idea. The house was built in the 1980s and in need of work, but there was something about it — the location and potential — that made us want to take a closer look. He viewed it with my parents, and I joined on FaceTime. It was spacious and light and we agreed it could be perfect. We put in an offer the next day!’
‘The house hadn’t been updated since it was built, with the original kitchen, bathroom and downstairs shower room still in place. Every wall was covered in layers of wallpaper, and there were old carpets and worn flooring throughout. Damp had taken hold in places, and the windows were rotten - everything needed replacing.’
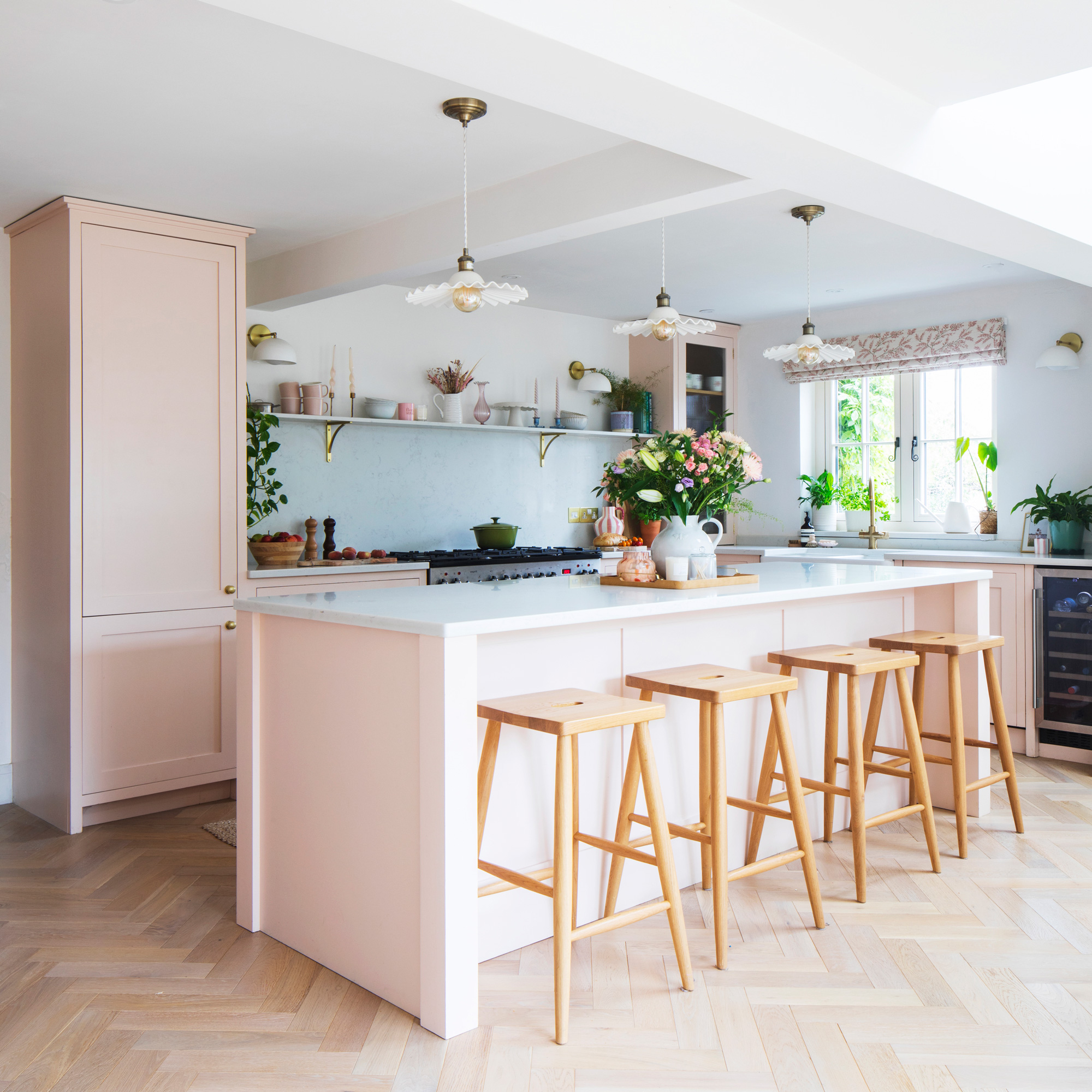
'After tackling the basics, we got the go-ahead for the extension. We thought we could stay in the house during the work, but it was a bigger project than expected, and it became clear that living there with our three children wasn’t practical. My parents and friends with a holiday let came to the rescue, which helped us while the work took place.’
‘I wanted the house to feel warm and cosy, but also spacious and bright. So, I kept the palette light and airy, with soft neutrals and natural materials to keep things calm and welcoming. To add personality, I brought in pastel pinks and blues, which run throughout the house.’
‘The last three years feel like a bit of a blur - every spare moment has been spent working on the house. There were times when progress was slow, but now that almost everything is done, we’re finally able to enjoy our new home.’
Sign up to our newsletter for style and decor inspiration, house makeovers, project advice and more.
Take the tour...
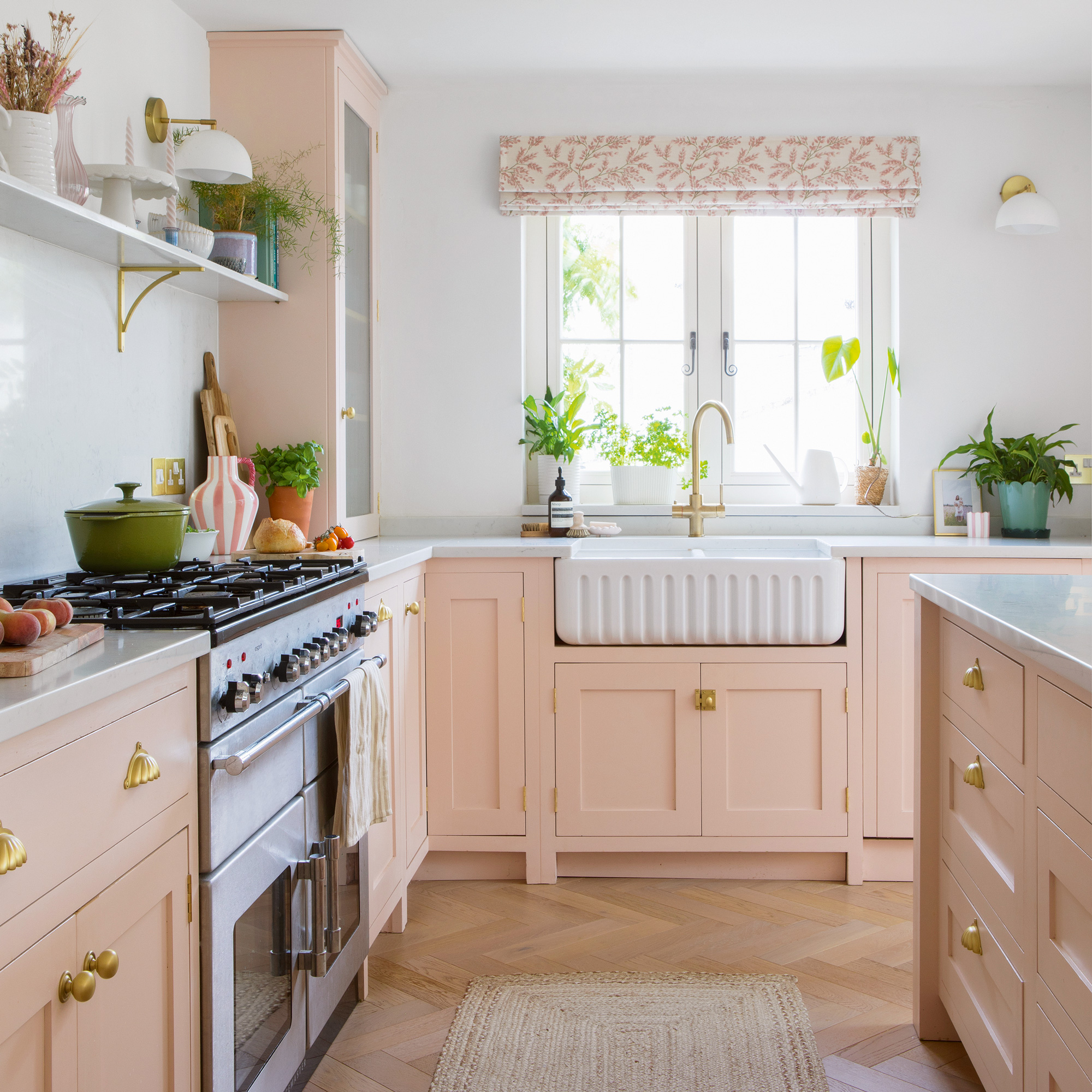
The ground floor features a large open-plan kitchen, with dining and living areas. The owner says of the kitchen: ‘The units are painted in a soft pink,' (namely, Pink Ground estate eggshell from Farrow & Ball). 'I never thought a handmade kitchen would fit our budget, but we found it in the sale.’
'I had a few must-haves,' she recalls. 'A big larder with a hidden coffee station, an island big enough for all the children to gather around, lots of storage, a large hidden bin, and last but not least, a hot water tap.'
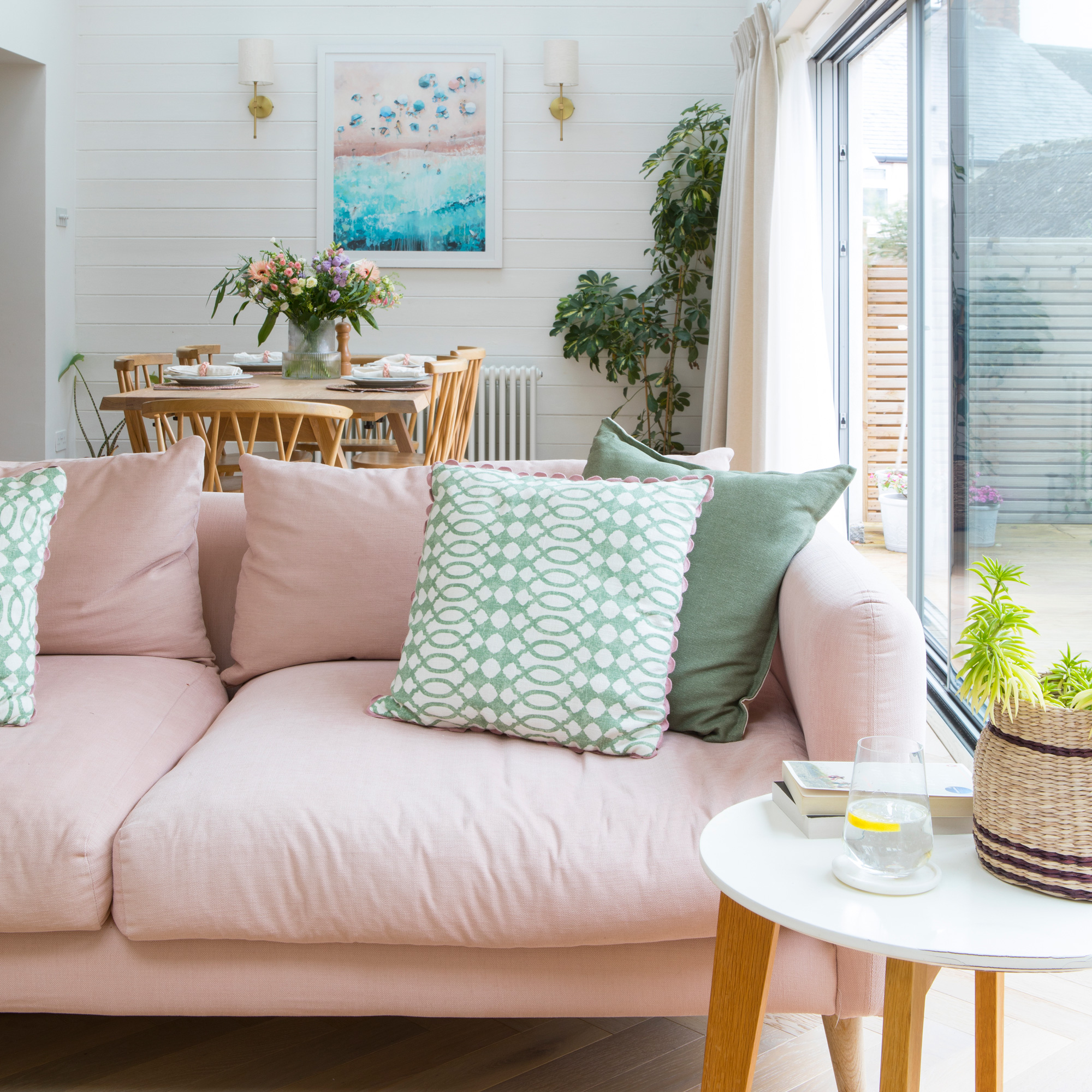
'We really wanted a seating area in our open-plan space because it makes the whole room feel so much cosier and more relaxed. It’s a great spot to chill, read, or just hang out as a family and means when I’m cooking or getting dinner ready - plus I can keep a closer eye on the children.'
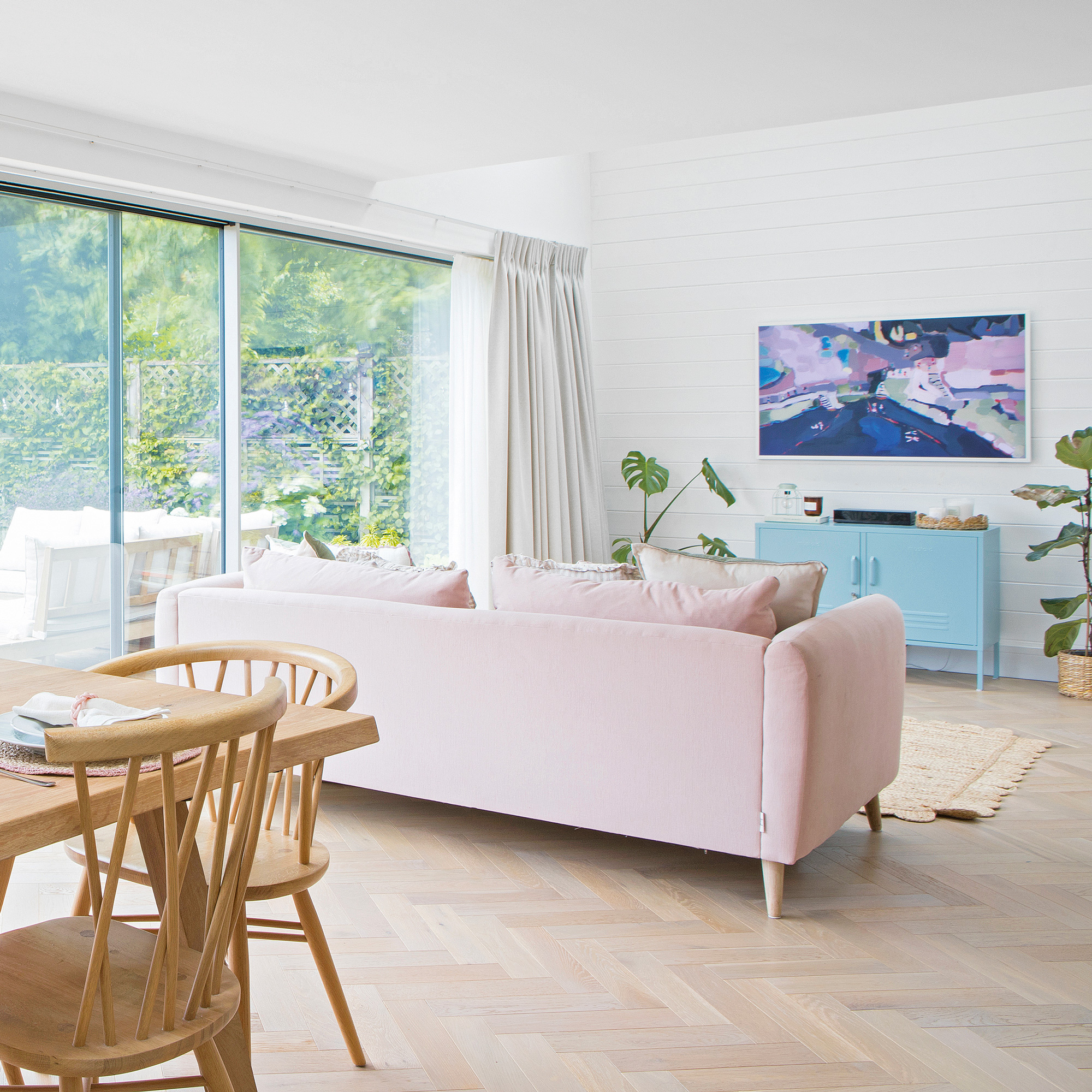
The artwork on the wall is actually a Samsung Frame TV (from £449, Currys). It cleverly displays your choice of over 2000 pieces of art when not in use, blending into the surroundings beautifully.
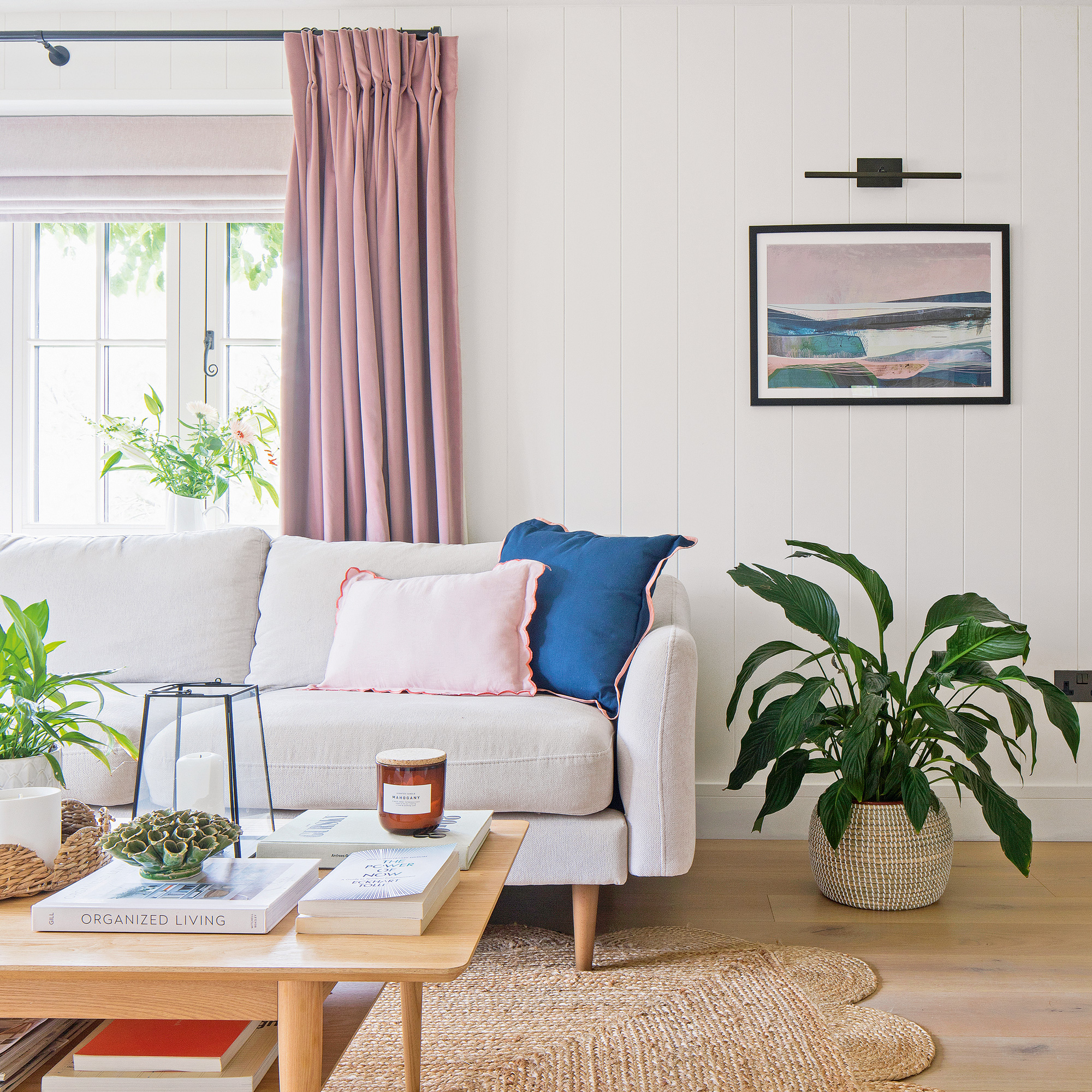
'We loved the natural light in this room, thanks to the dual-aspect windows, but everything else needed updating when the room was separated by a stud wall.'
'We replaced the electrics and windows, removed the old fireplace to make room for a wood burner, and added panelling to some of the walls for texture and interest.'
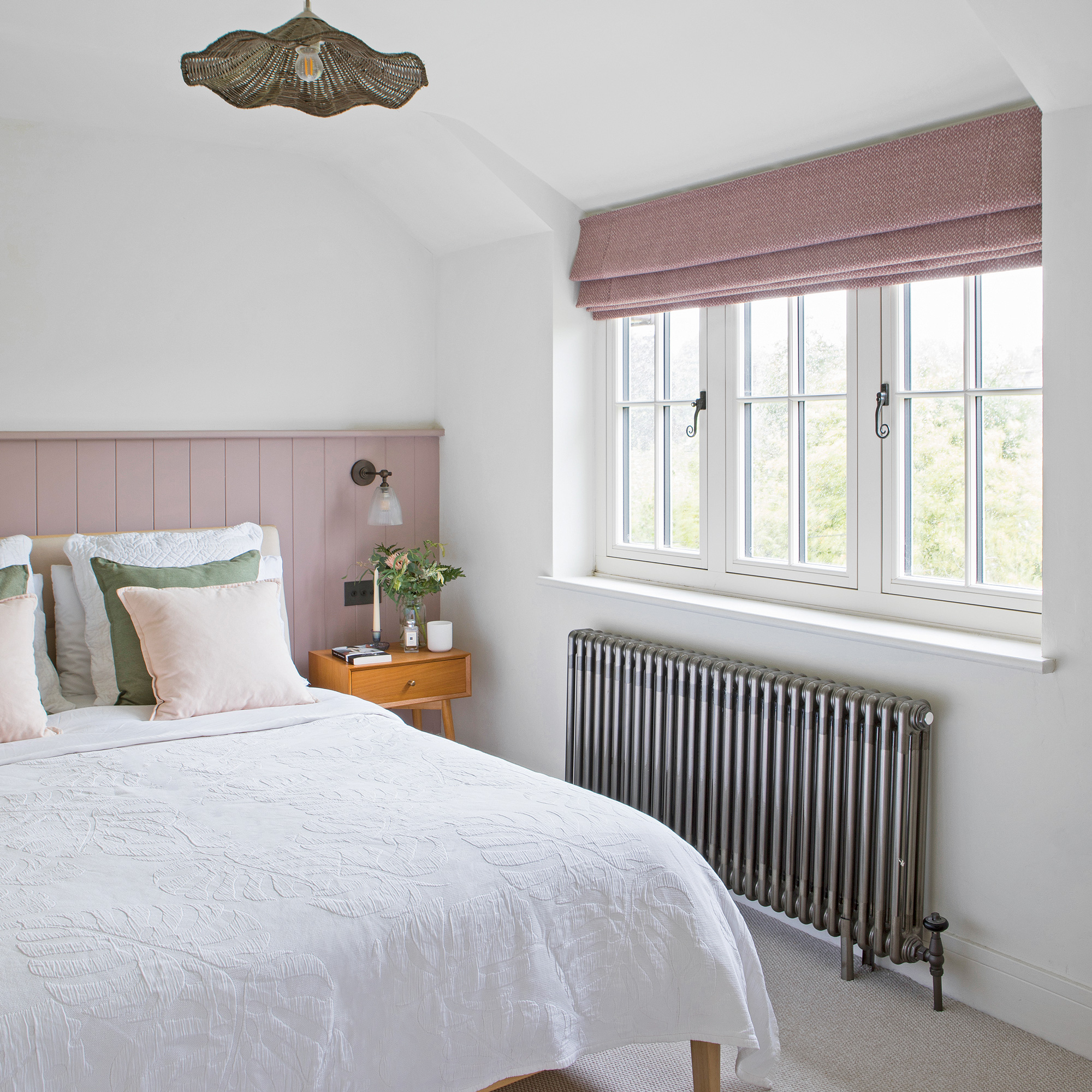
'Jane from Salt Haven design studio helped to reconfigure our bedroom - removing the built-in cupboards created space for a small en suite.’
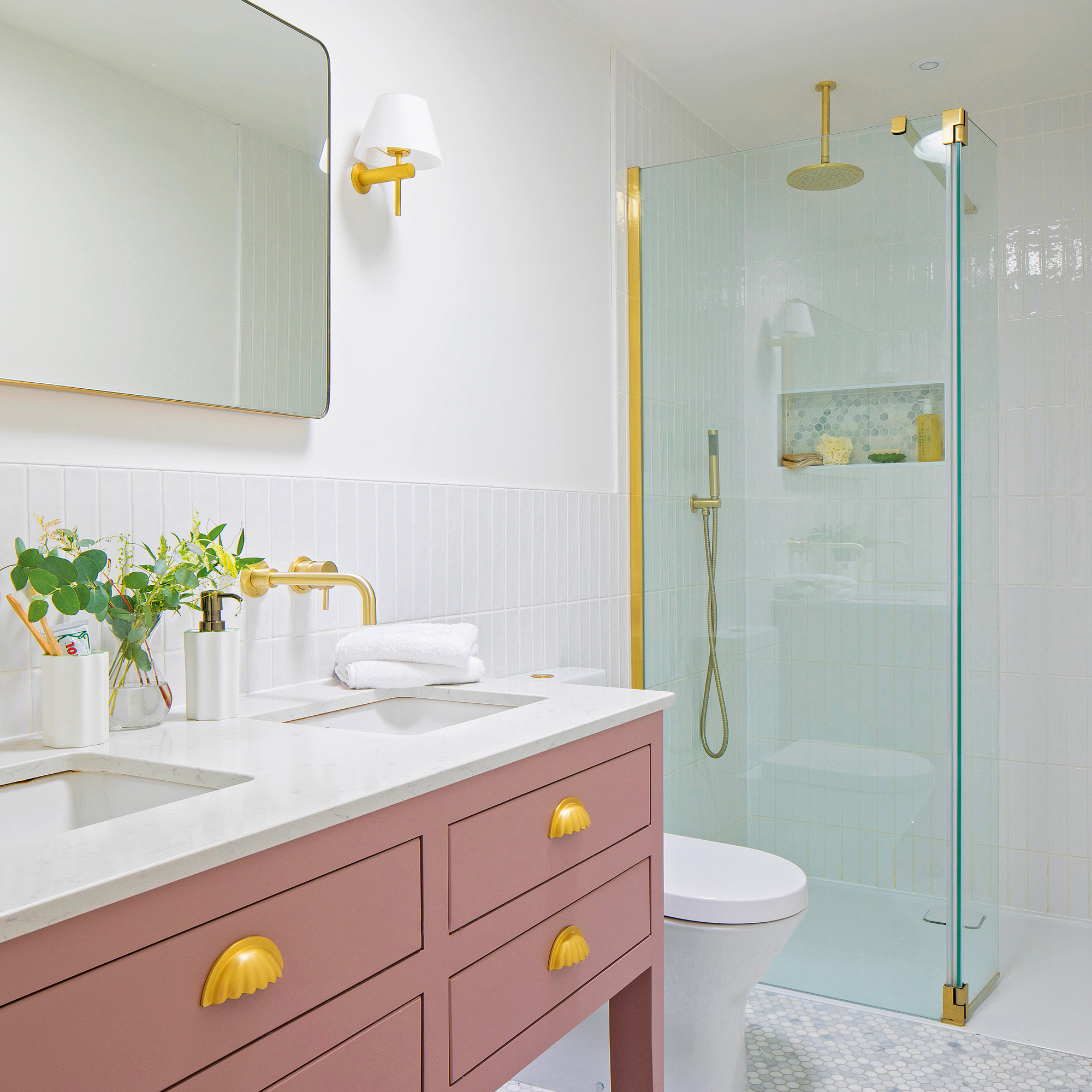
'The family bathroom originally had a sunken bath and a low window at child height, neither of which worked from a safety perspective.
'With Jane’s help, we redesigned the space by blocking up the existing window and relocating it. We then reconfigured the layout to include a luxurious freestanding bath, a large vanity, and a large walk-in shower.'
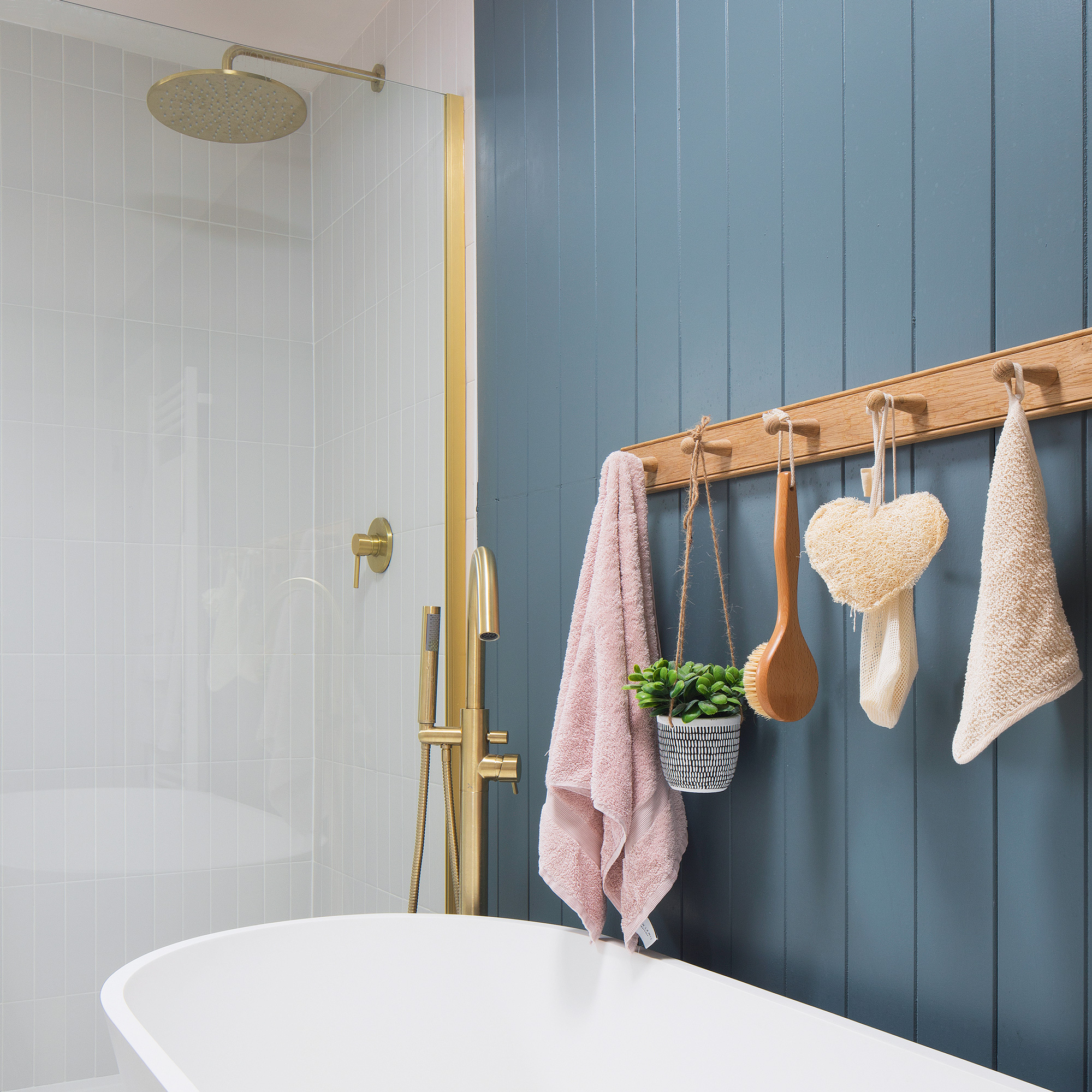
A handy peg rail above the bath is a clever and space-saving solution, perfect for hanging towels or robes within easy reach.
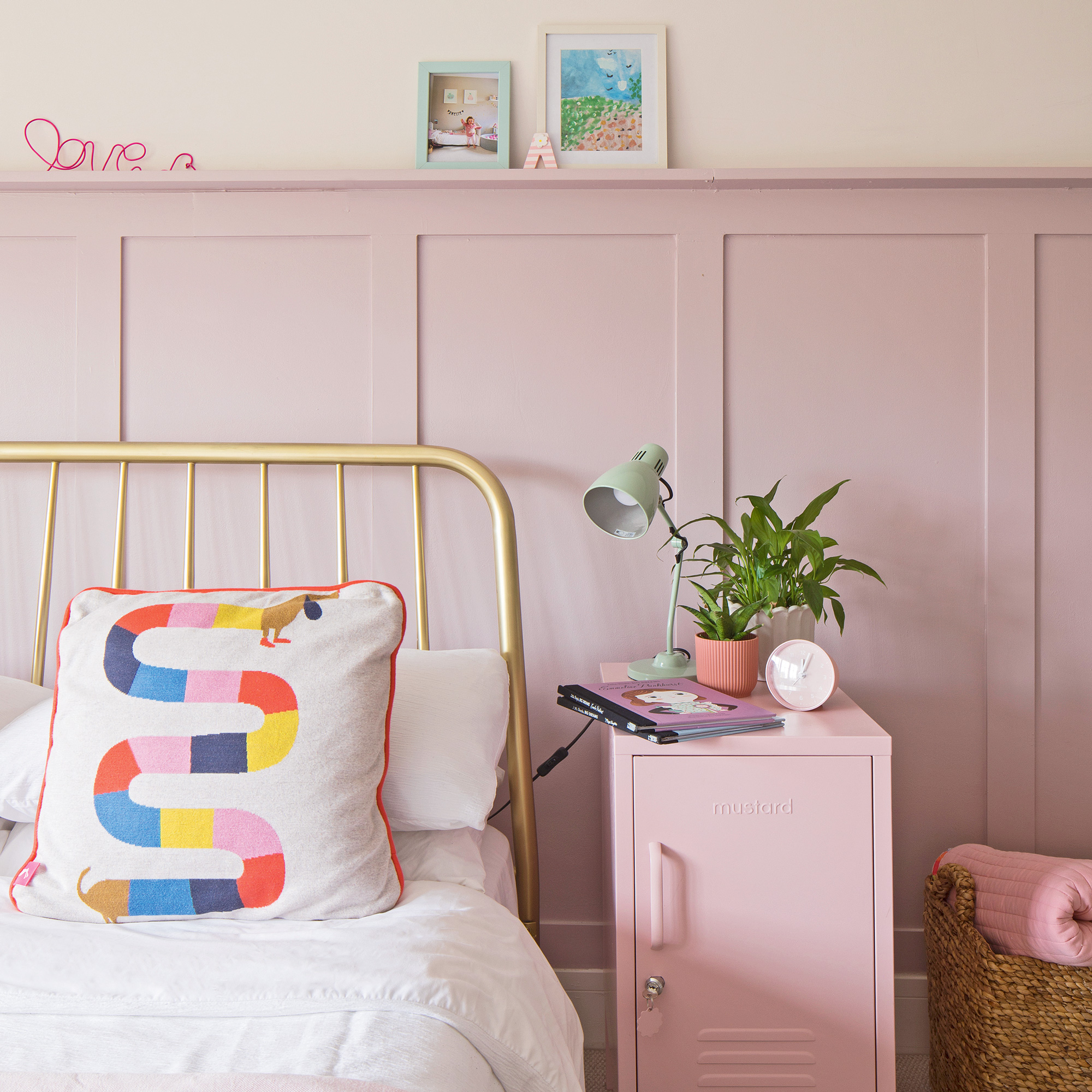
'We used panelling in our daughter's room as a feature wall, with a shelf above for her to display her art and other favourite pieces. She had a big input into the colour scheme, choosing this warm, rich pink - Hellebore from Little Greene.'
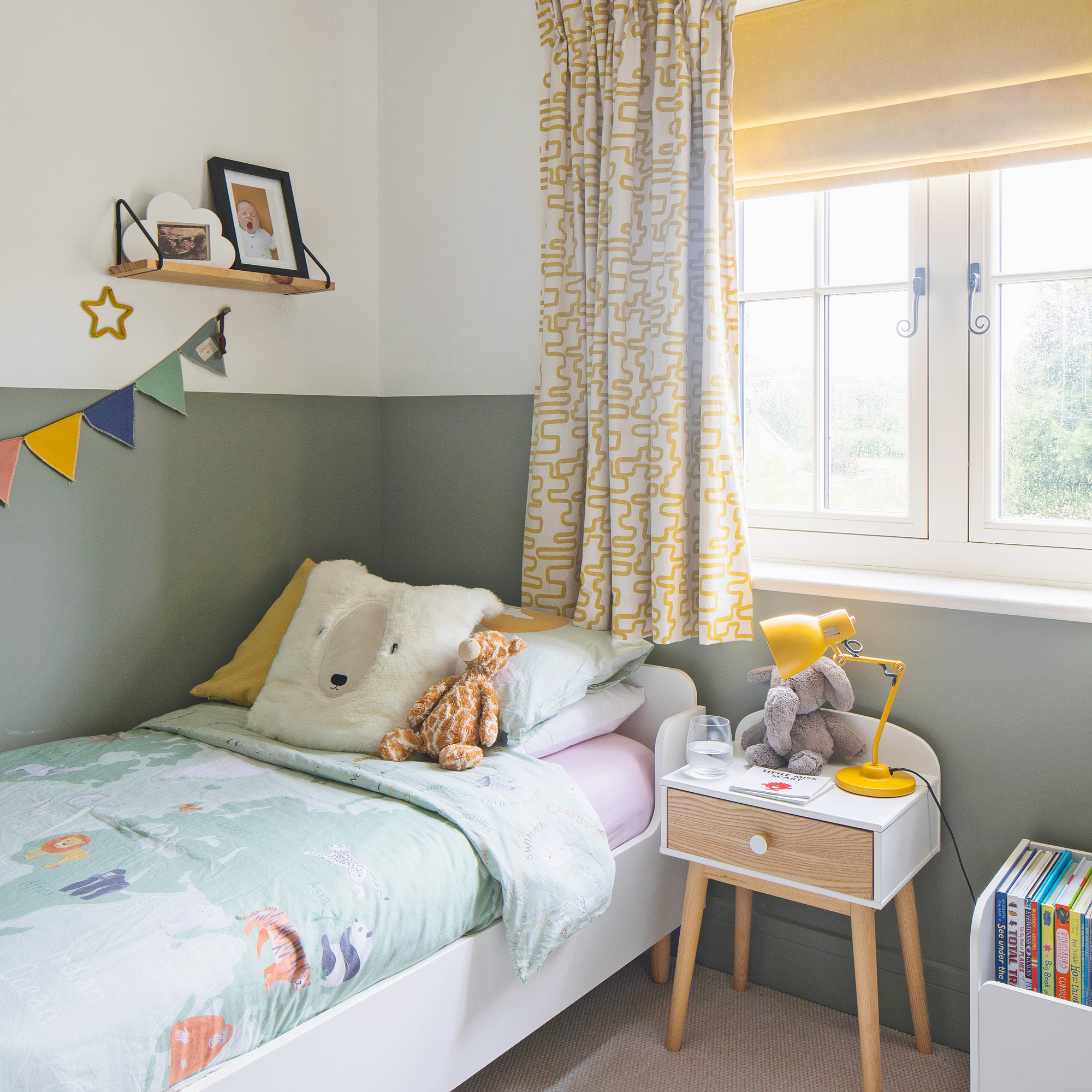
'Our son helped with the bedroom colour scheme ideas in here, together we decided to half-painted the walls in a sage green wall, complemented by hints of yellow and blue in the soft furnishings. It’s a fresh look that will easily grow with him as he gets older.'
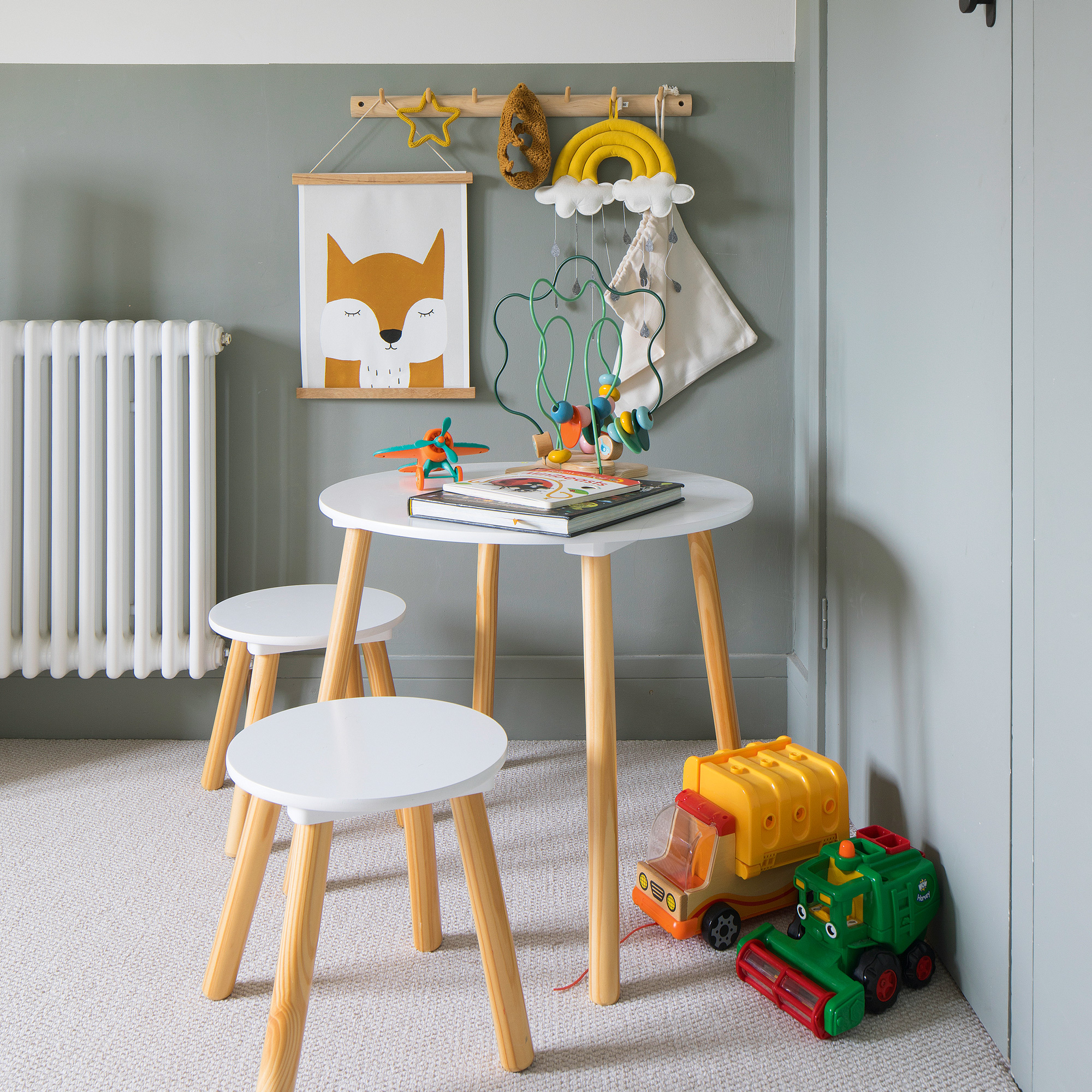
An art and play corner, with a table and stools, and a peg rail to hang things, add a fun and functional space for creativity to this space.
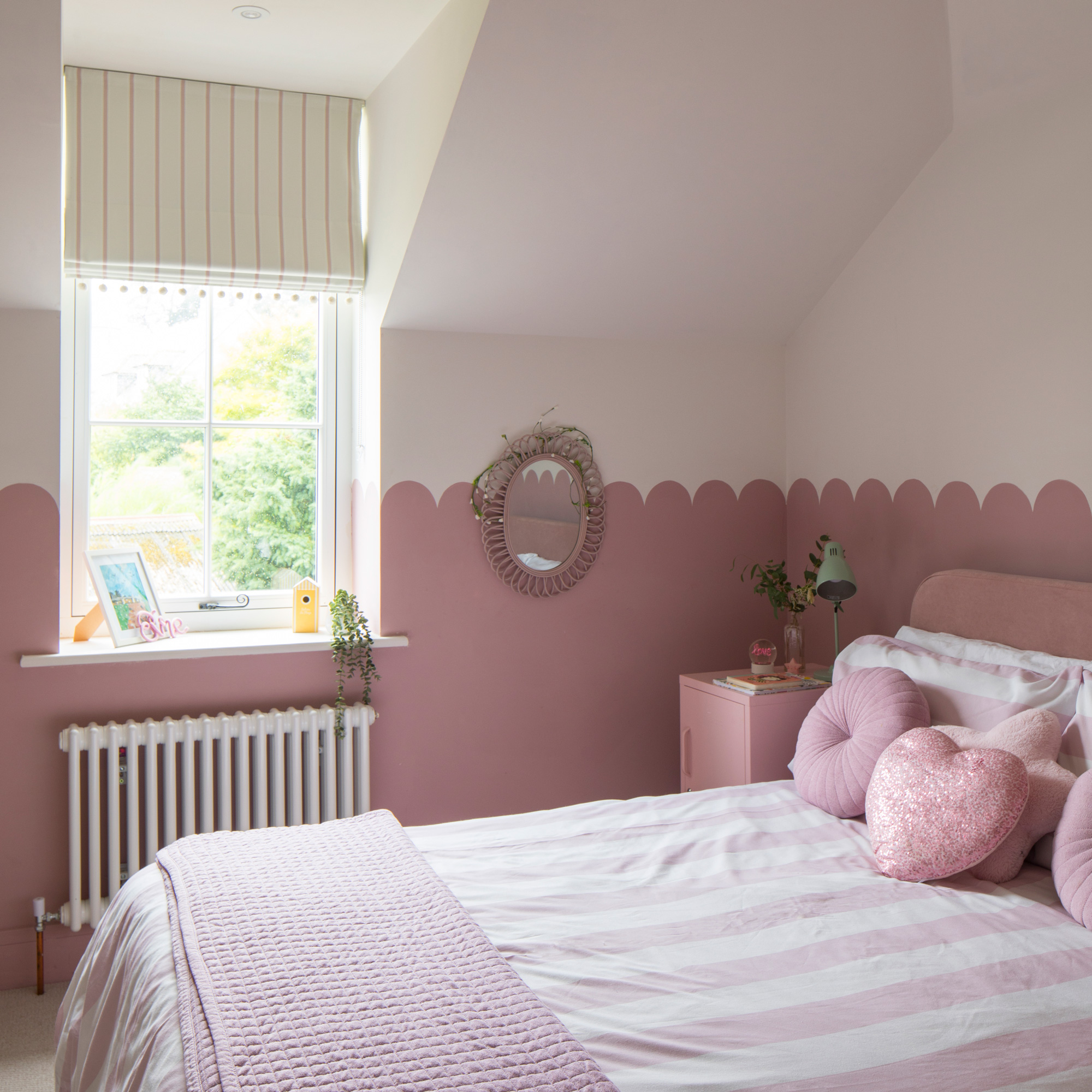
'My other daughter's room is in the new extension and features a lovely high ceiling and tall window. Instead of panelling, we painted a scalloped trim on the wall in Cinder Rose by Farrow & Ball.'
Focus on... Roman blinds
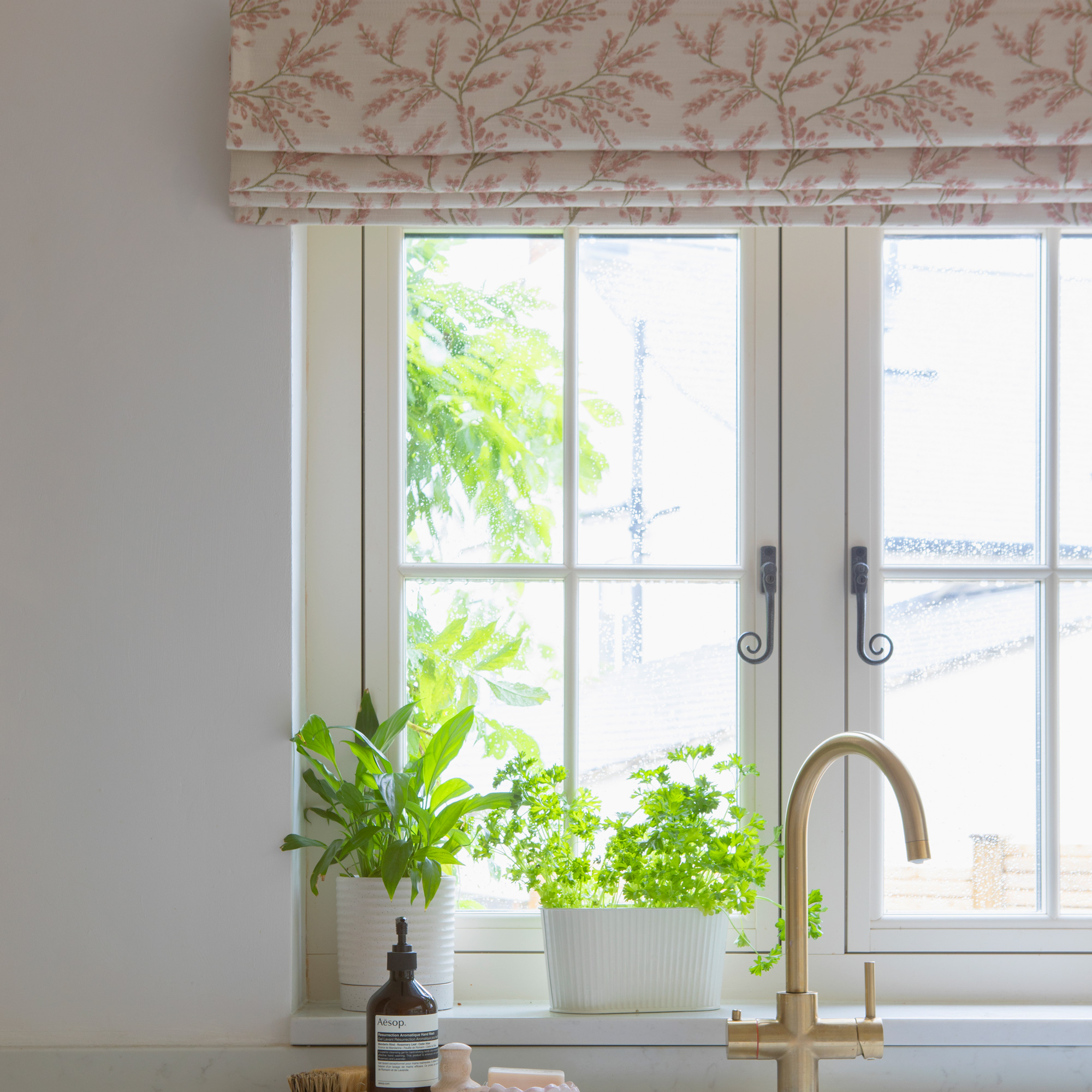
- THE KEY BENEFITS Roman blinds can enhance a room without overwhelming the space. When paired with curtains, they create a beautifully layered effect. Layering also works well in rooms that need extra insulation or where you want to emphasise the window as a feature in the room.
- MEASURING UP If fitting blinds inside a window recess, getting the measurements right is crucial. For a tailored look, opt for blinds that fit snugly within the window frame. Create a more relaxed or dramatic effect with a wider blind that extends beyond the recess, for a soft, flowing look.
- ADDING CURTAINS For a seamless appearance, position the curtain pole a little beyond the window frame, so the curtains fall neatly without obstructing the operation of the blinds.
- ESSENTIAL COSTS Roman blind prices range from £40 to £100 per blind, depending on fabric choice, size and whether they are custom-made. Consider fabric durability, light control and how easy they are to clean.
Get the look
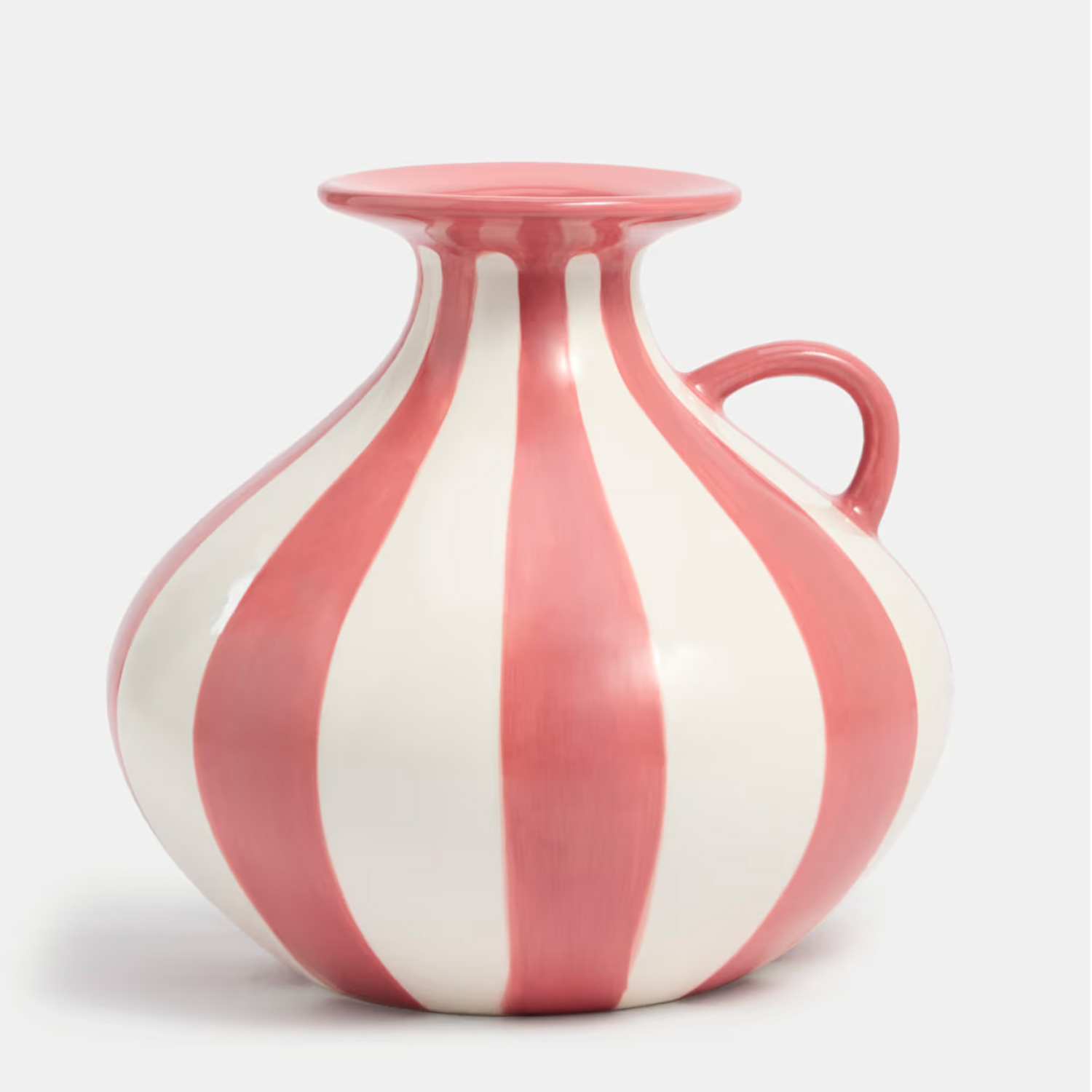
This striking vase is the perfect spot to display a bunch of pretty blooms. What's more, M&S also sells a set of Three Striped Dinner Candle Holders, £9.50, to match.
You must confirm your public display name before commenting
Please logout and then login again, you will then be prompted to enter your display name.
