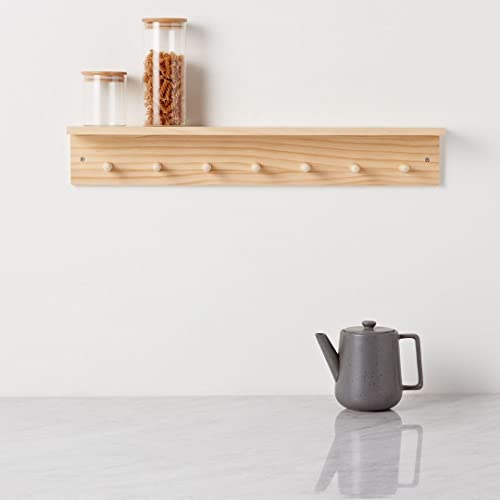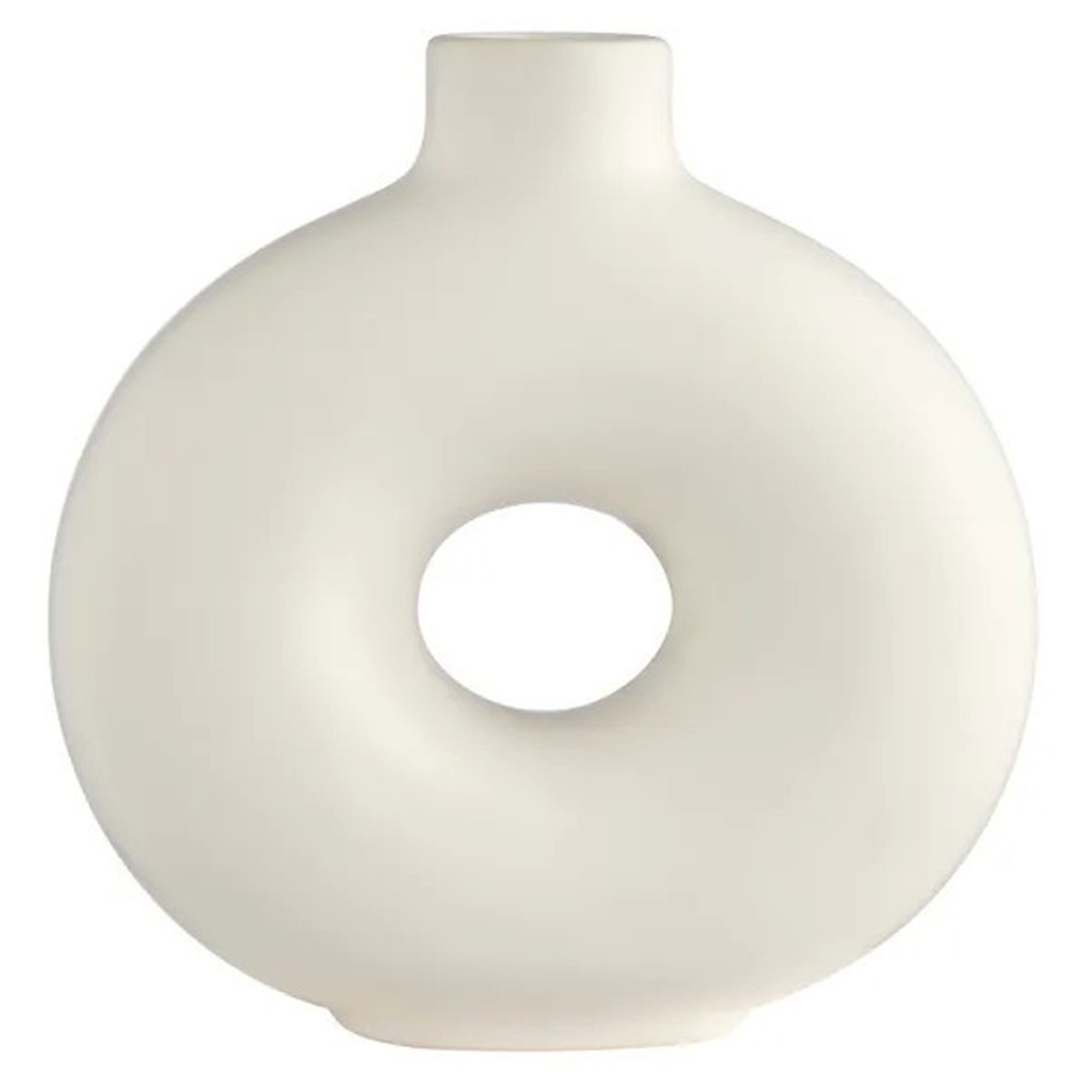A peach colour palette has injected this scandi-style family home with warmth and character
Joyful colour has turned this home into a welcoming family space
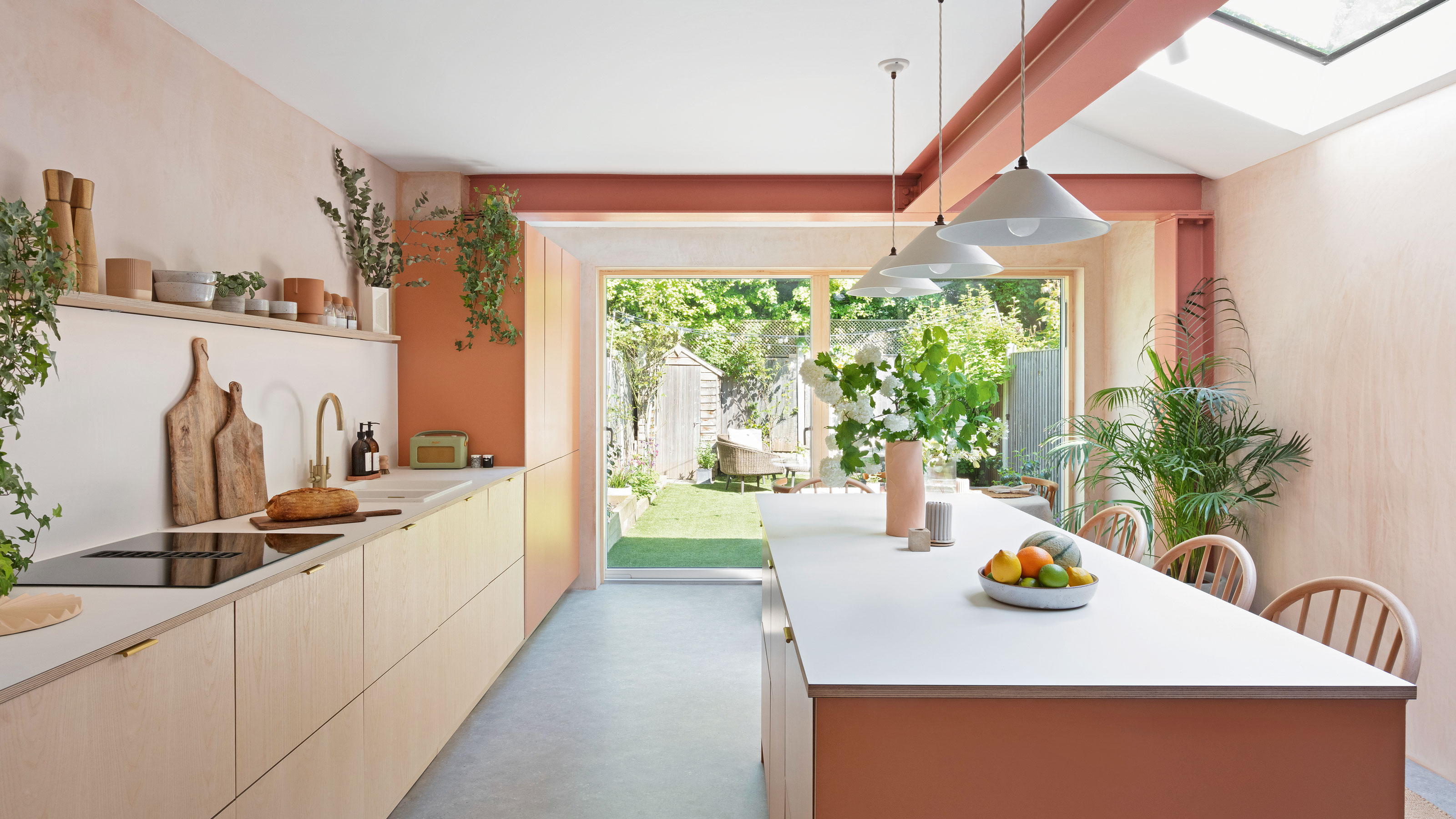
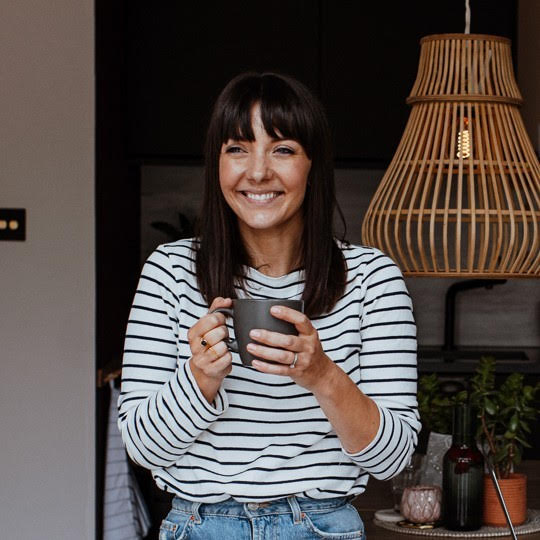
When Kat Collins and Toby Sealey decided to move from their flat to a house with their growing family in 2018, they chose a recently updated Victorian terrace in Walthamstow, east London.
The house has four bedrooms and a recently added kitchen and loft conversion. Kat, who works in podcasting, has chosen an uplifting colour palette and worked hard to create a home that brings joy to all the family.
Choosing the house
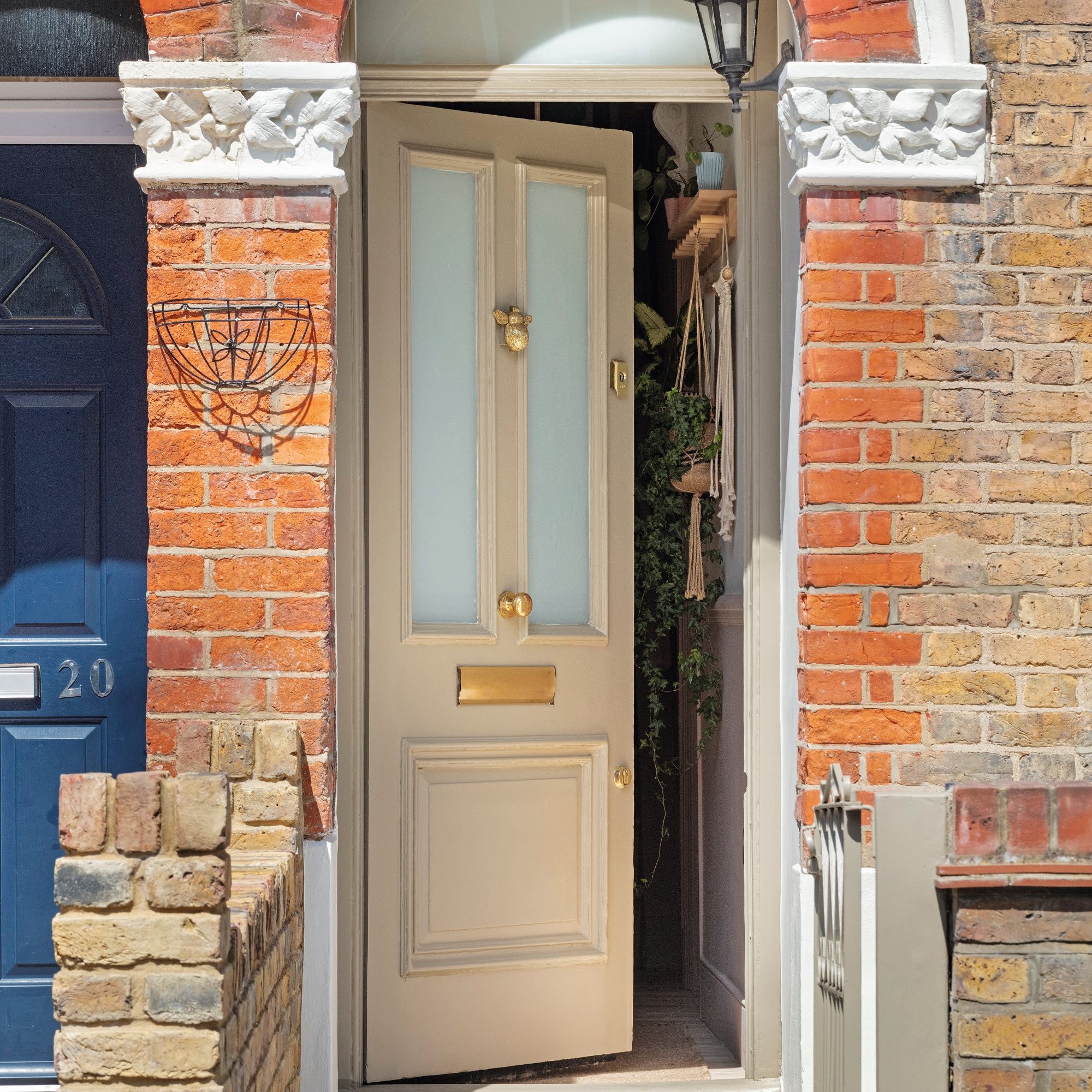
Kat explains that she chose the property because she loved the area and its amazing community feel. 'When we first moved into the house it had just been done up by a developer,' she explains. 'It still had a lot of the original features and had all been decorated plainly but tastefully with a new bathroom and kitchen.'
As the couple had a three-month old baby when they moved in, they felt lucky that they didn't have to do any of that work themselves. 'But on the flip side there were plenty of things we wouldn’t have chosen,' Kat says. 'We’ve since repainted the whole house as I love colour, and we’ve put our own stamp on it over the years.’
The work
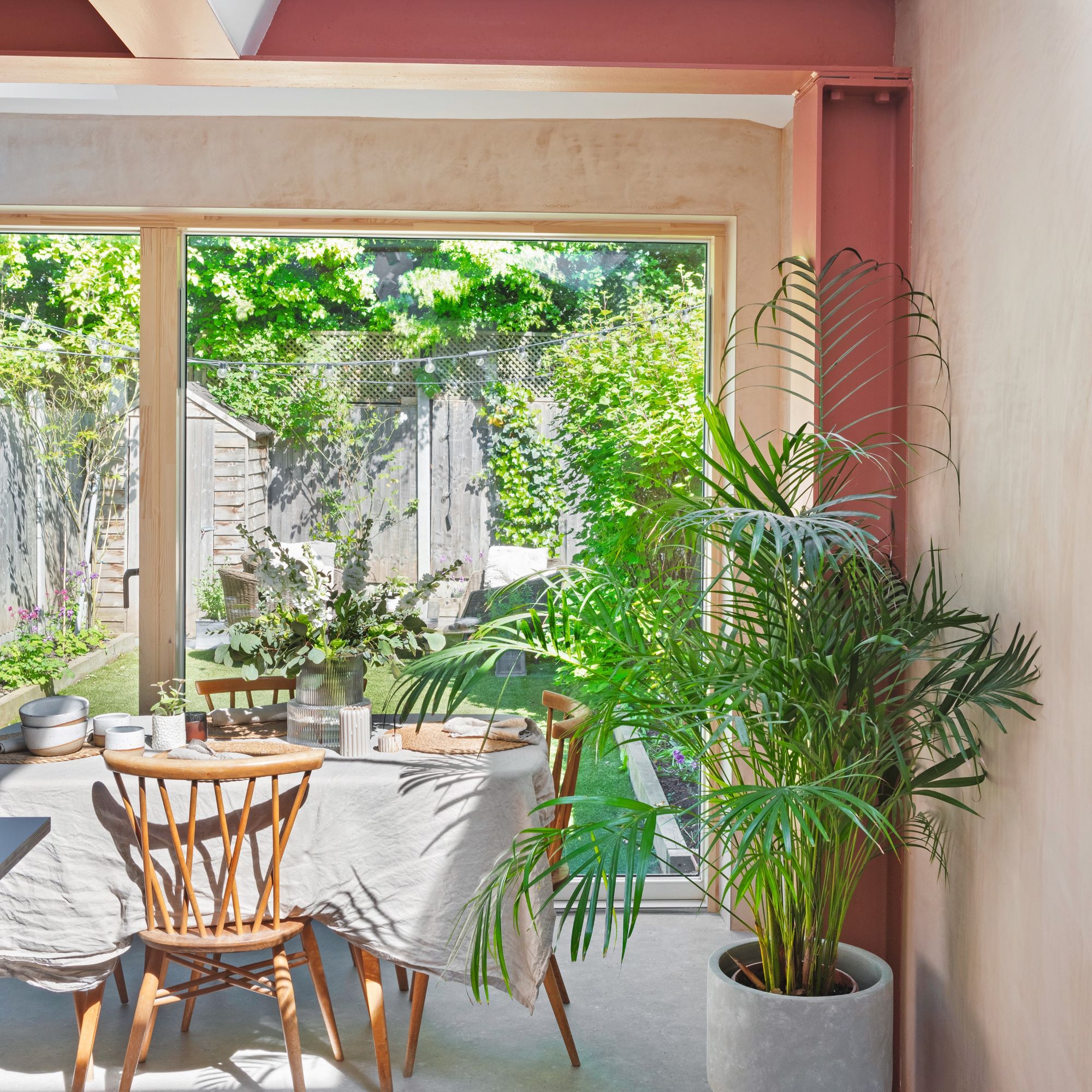
The loft conversion was finished in 2021, which added a top-floor space for guests with a desk area plus a large family bathroom. The kitchen extension is the most recent addition, which was finished earlier this year.
'This wasn’t at all straightforward - I paid the deposit to the builders when I was pregnant with my son, yet by the time work actually started he was almost three years old!' Kat tells us. 'This was due to issues with our architect drawings and planning permission.’
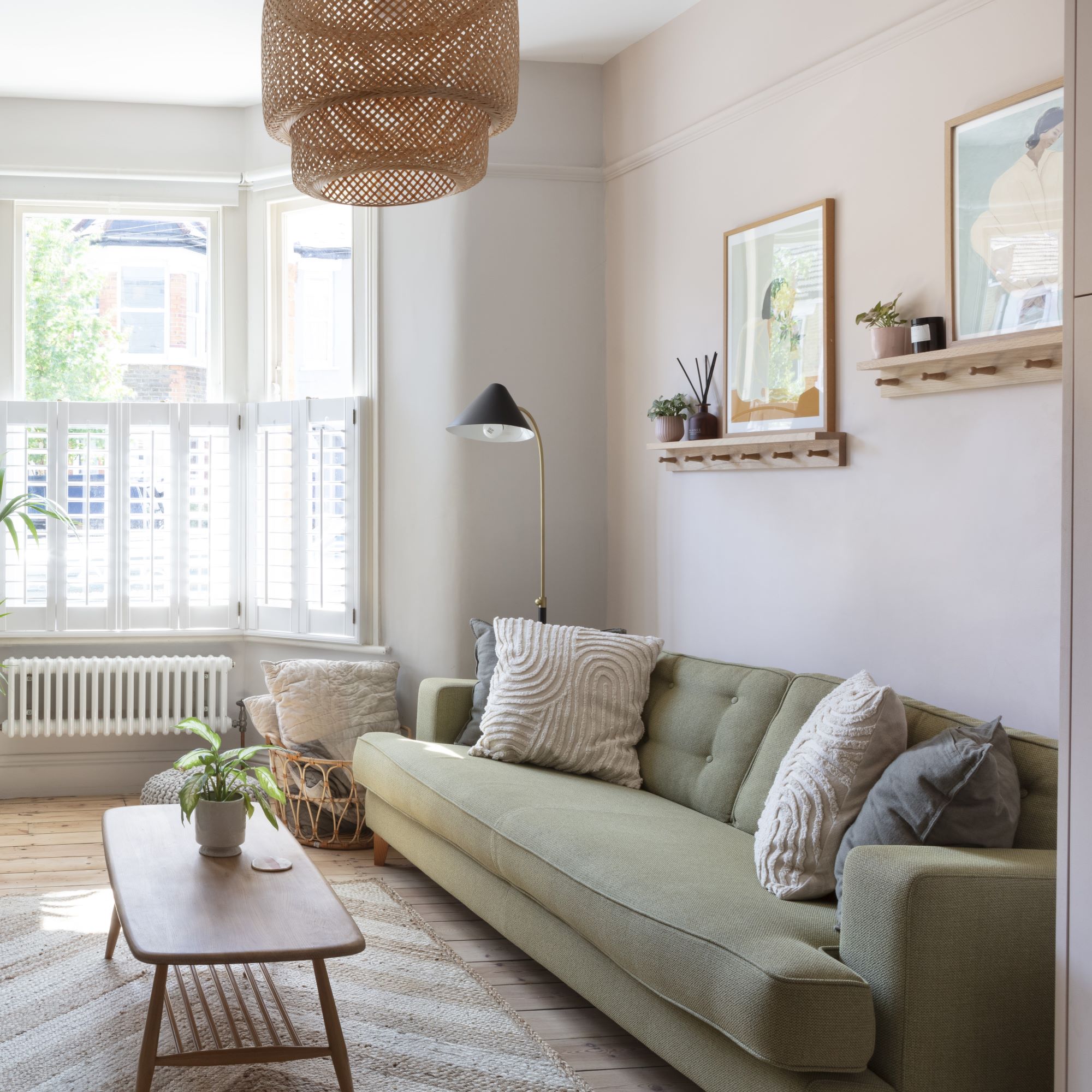
To keep costs down, Kat didn’t have architect plans beyond the planning stage, so aside from the size and shape of the kitchen, everything else was down to her. 'It was difficult to communicate my design vision to the builders – it felt like we were talking in different languages,' she says.
Get the Ideal Home Newsletter
Sign up to our newsletter for style and decor inspiration, house makeovers, project advice and more.
'Although it was a nightmare juggling project management of the build, two small children and a job, I’m really proud of what we’ve achieved – and we saved a lot of money along the way.’
The inspiration behind the design
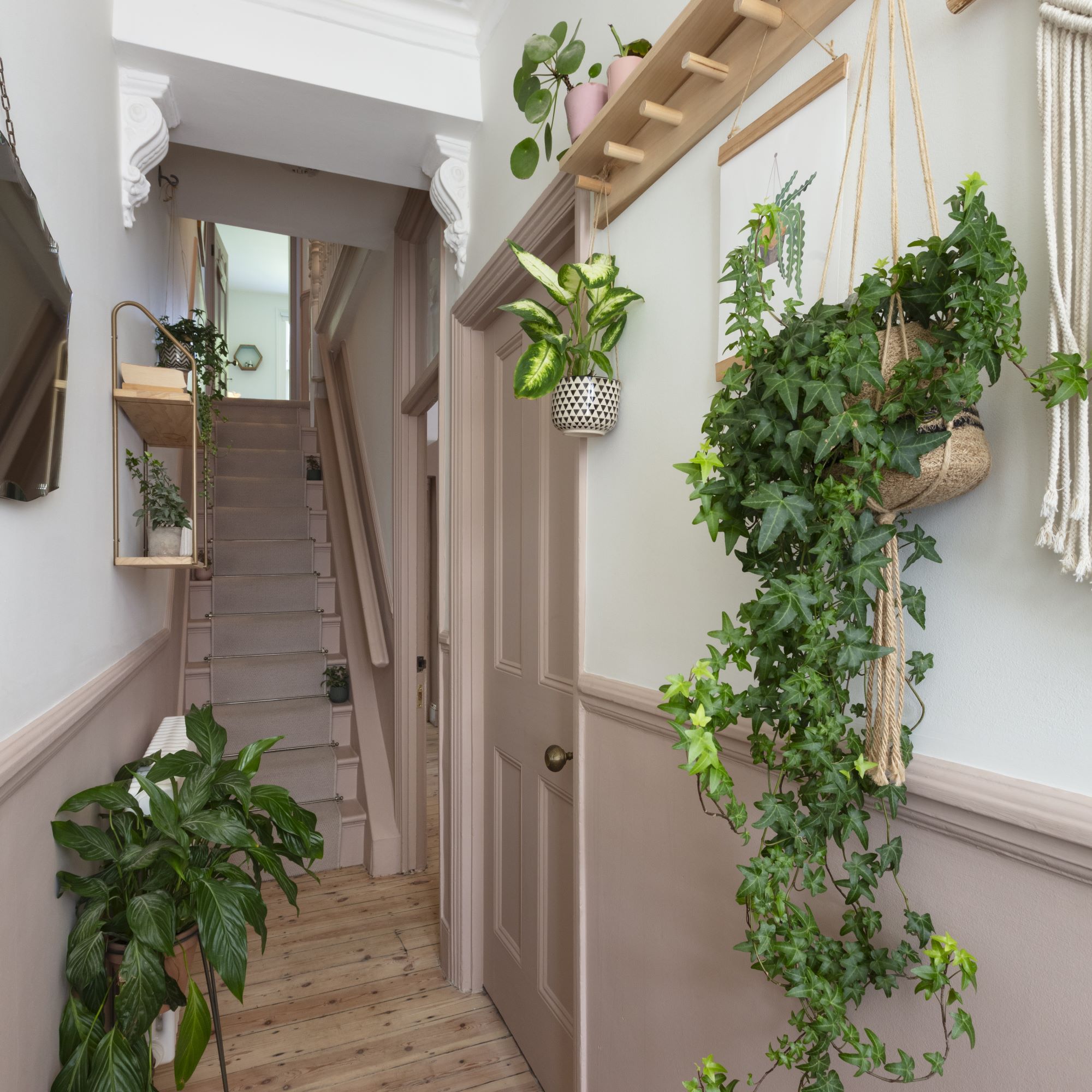
When it came to decorating, Kat leaned into warm tones and pleasant colour palettes. ‘I’m naturally drawn to peachy-pink and muted shades, as they feel both relaxed and elegant. Although we’ve used neutral colours, choosing warm tones and plenty of textures really softens the space.'
'I’m inspired by lots of things, but I particularly love Scandi influences such as light woods and natural materials,’ she adds.
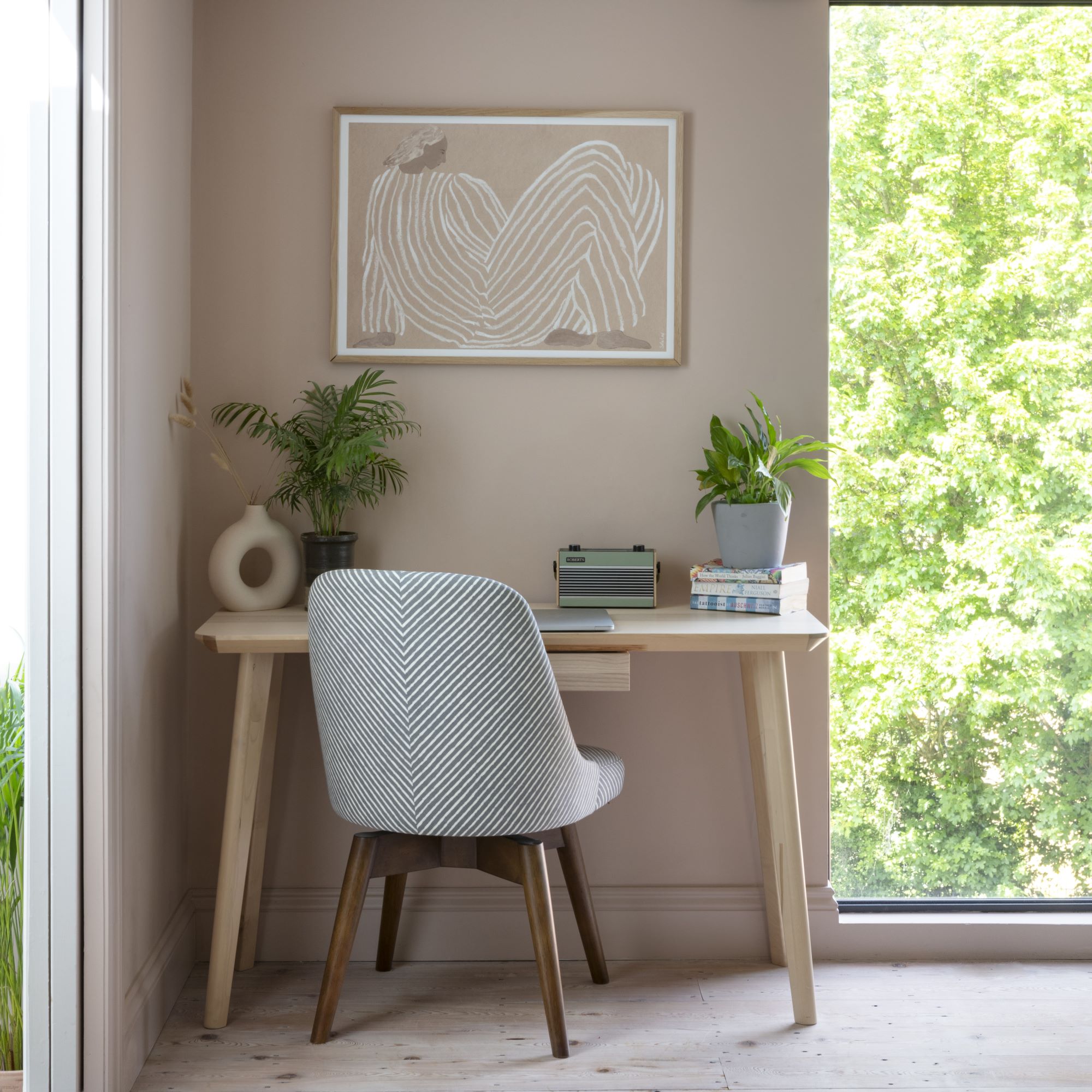
Get the look
Here's a closer look at each room in the house, and more about Kat's beautiful design choices.
Kitchen
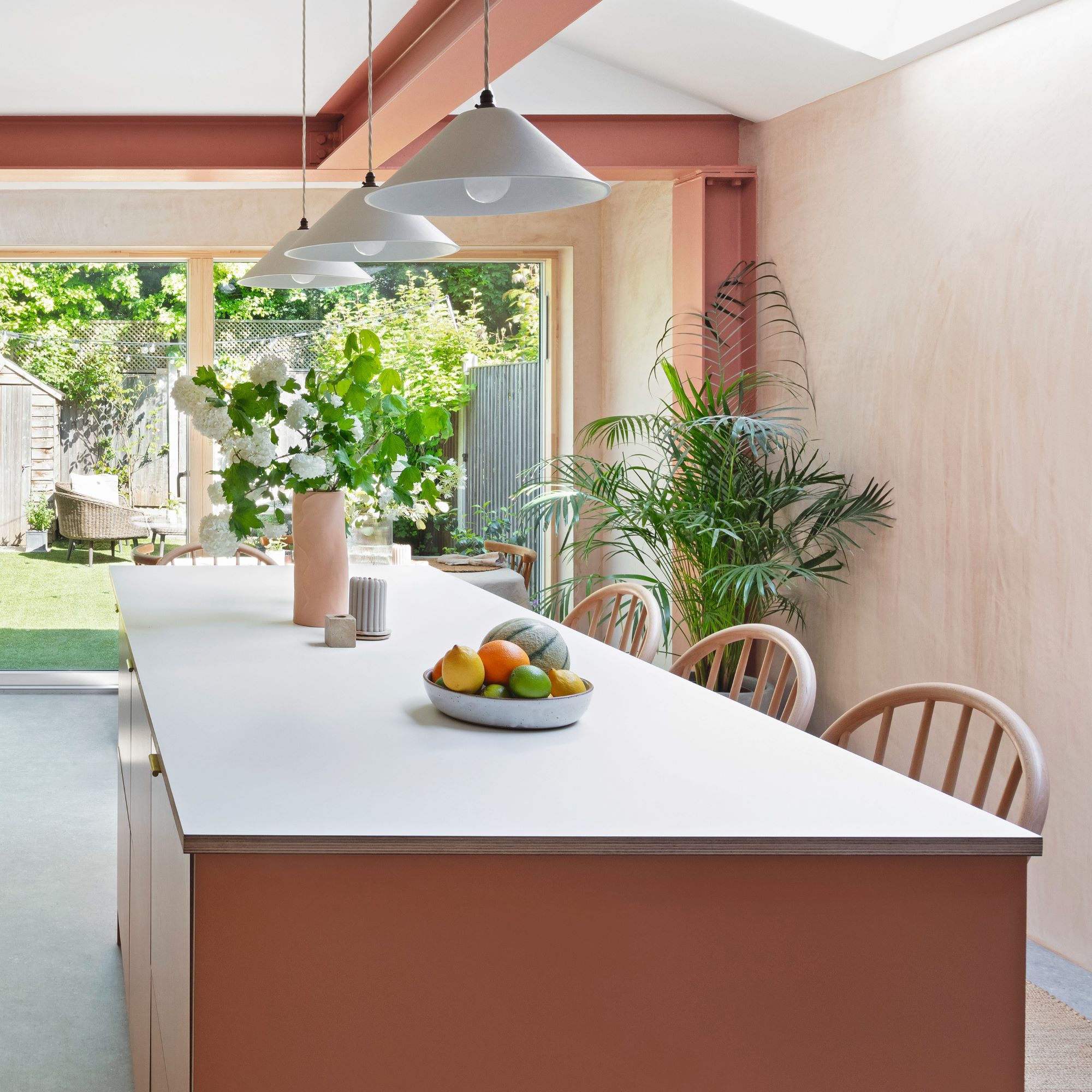
Kat originally thought she would go with sage green for this room, but after picking out samples, this burnt peach colour was her wildcard choice. They even used it on the exposed steels, which give loads of character and help to break up the large kitchen-diner space.
'My favourite room is the kitchen,' Kat says. 'I still feel excited every time I walk into it! I put my hear and soul into this space and it's had the biggest impact on our day-to-day life.'
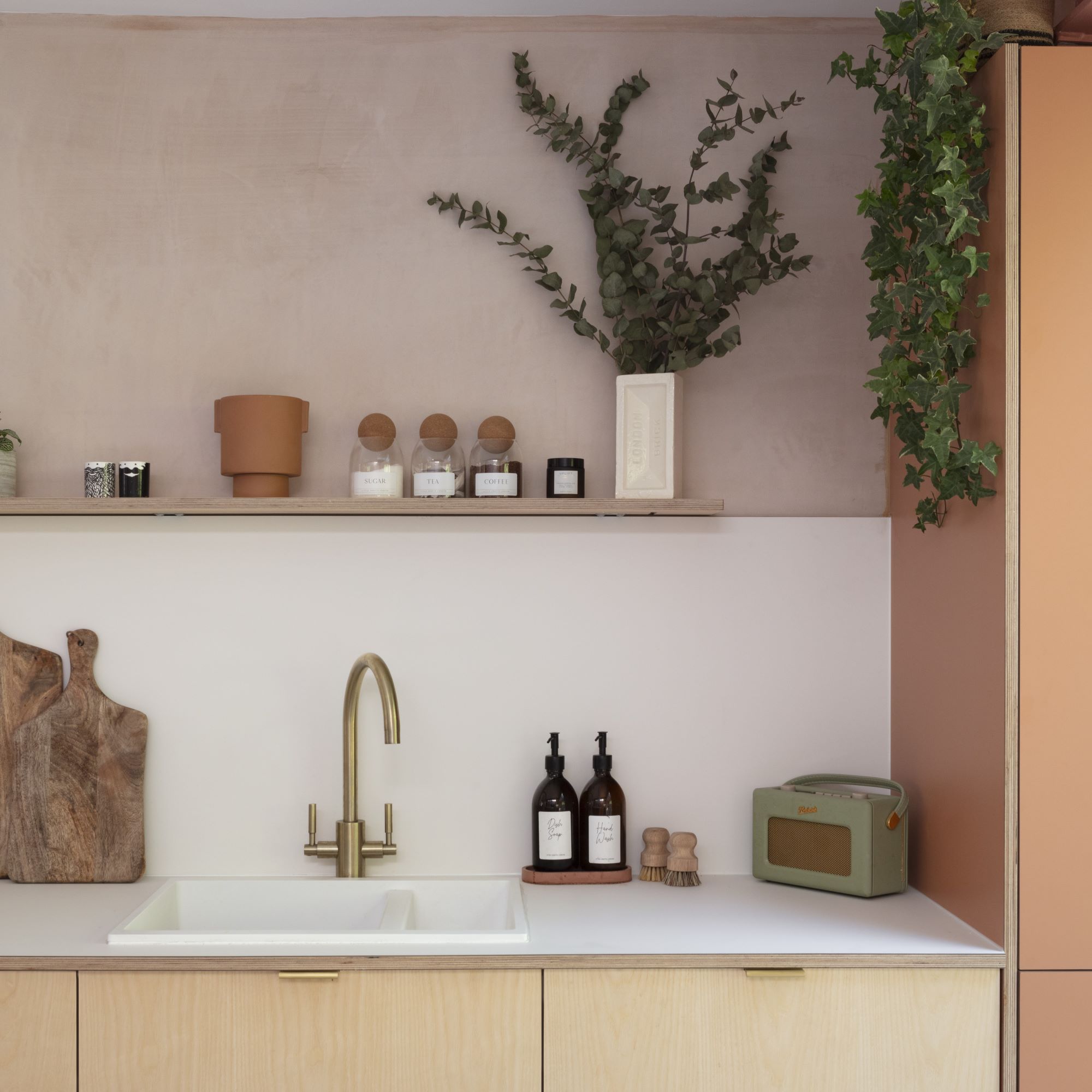
‘The kitchen has lots of contrasts – industrial steel, raw plaster and plywood are softened by warm hues and delicate details.’
Dining area
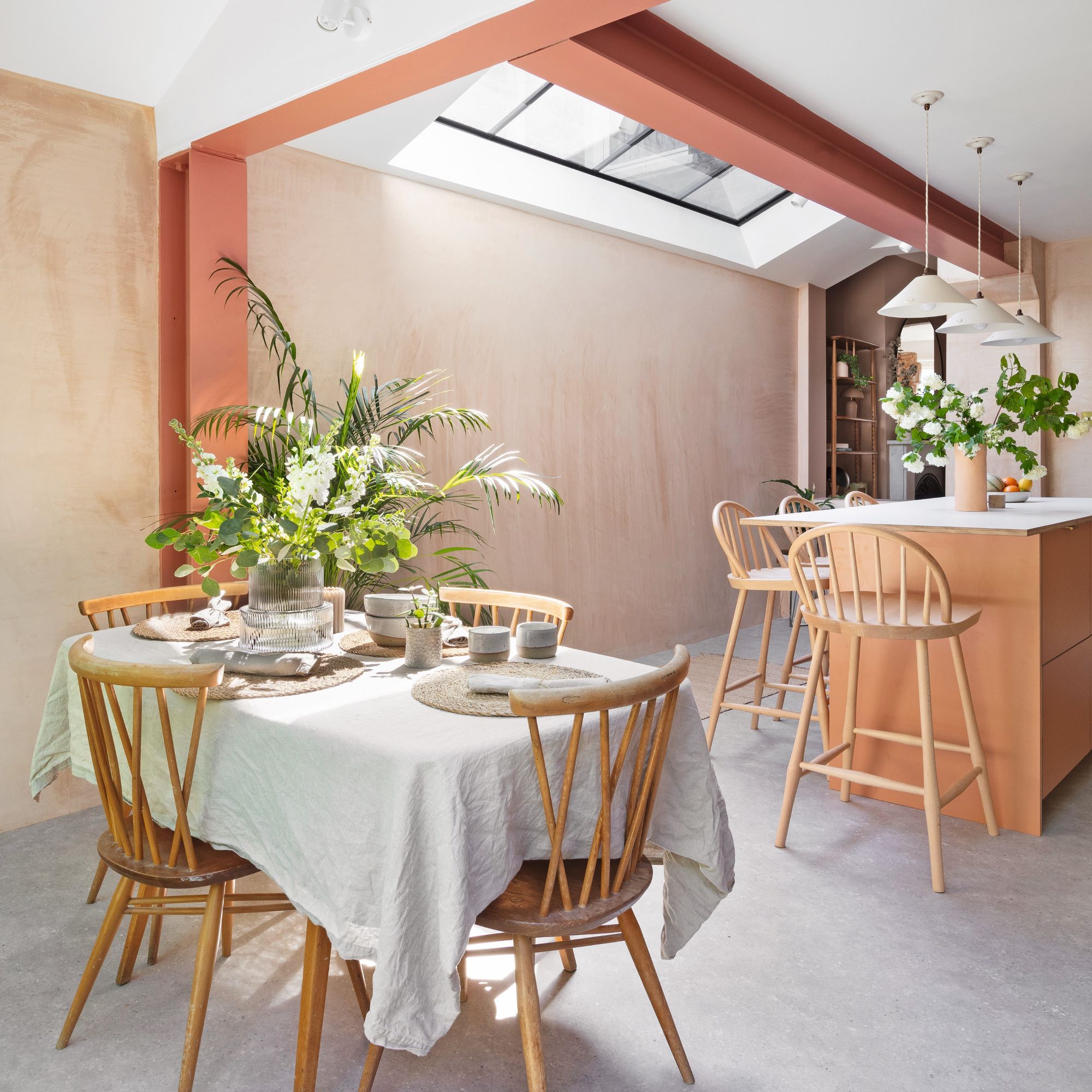
‘This bright space feels easy and relaxing,' Kat says about the dining area. 'I love the bare plaster on the walls – it’s a beautiful colour, has a chalky texture and adds contemporary interest to the room.’
The skylight window means there is a lot of light in the dining room, which Kat says makes it a happy and sociable space perfect for family living.
Living room
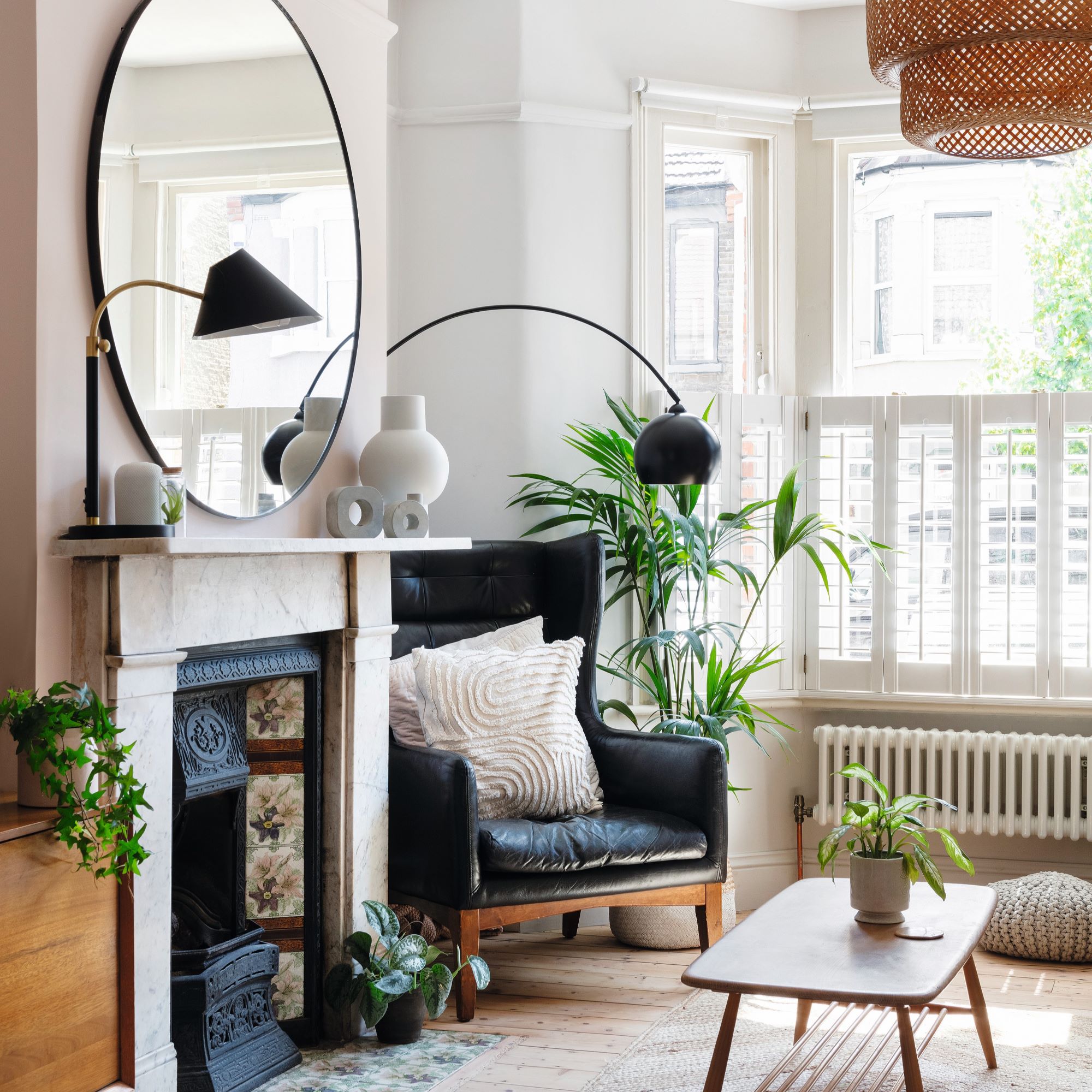
‘When we first moved in, the only thing Toby really wanted was a cosy reading corner with a big, comfy armchair and a lovely light,' Kat tells us. 'I added cushions to soften the dark colour.’
The Victorian fireplace still has some of the original tiles surrounding it, which also inspired the living room's colour scheme.
Main bathroom

‘I love the freestanding bath and the vanity area, which give the feel of a fancy hotel from the concrete sink and brass taps,' Kat says. 'The floor tiles are beautiful but I wish we’d installed underfloor heating – our budget didn’t stretch to this at the time.’
Kid's bedroom
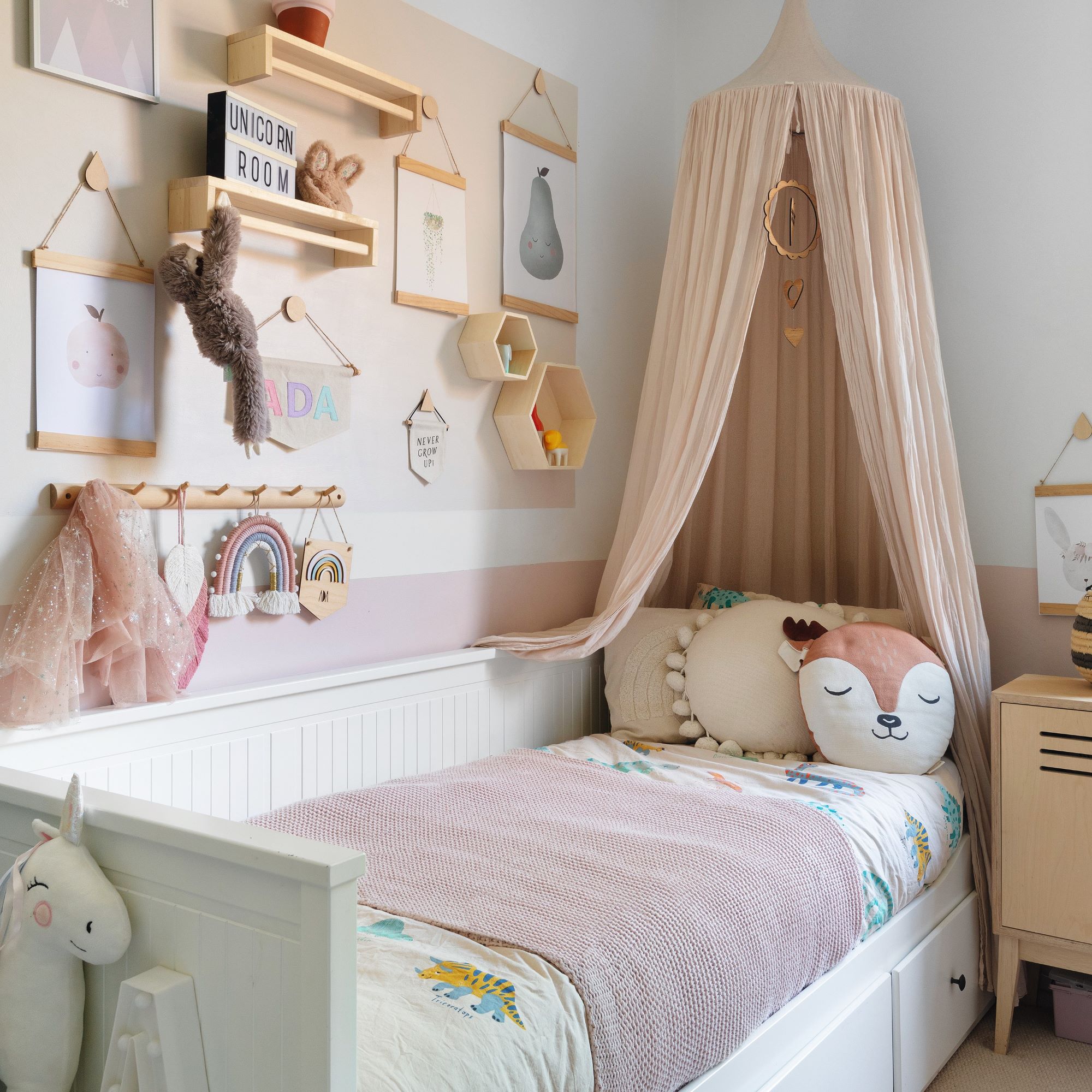
Aside from being a calm and relaxing space, the kid's bedroom has plenty of toy storage which keeps it looking tidy.
‘The drawers under the bed are huge and hold so many toys, which is handy for tidying up at the end of the day,' Kat says. 'While the canopy makes it nice and cosy for sleeping.’
Guest bedroom
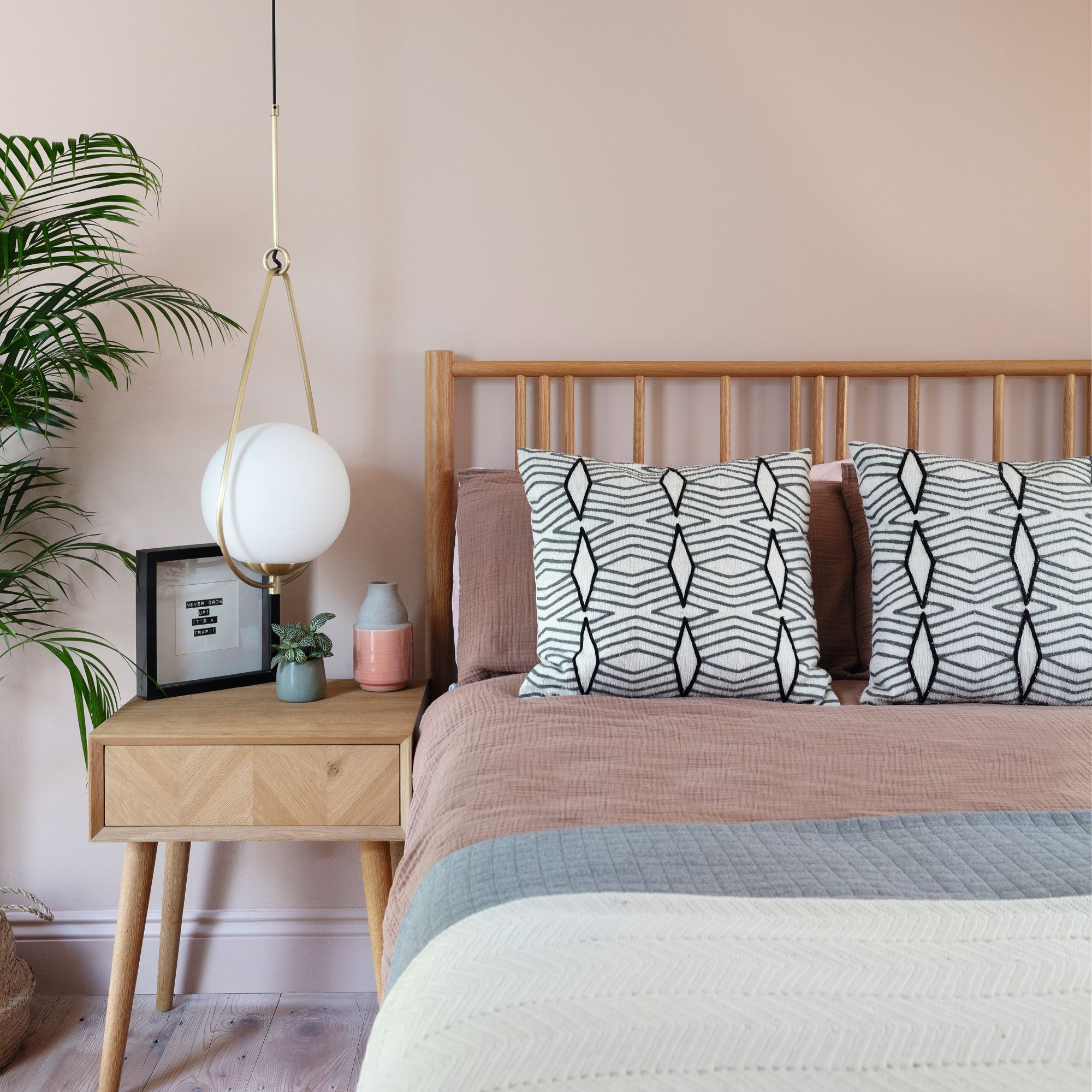
‘When my parents or friends visit this is a brilliant space,' Kat says. 'There’s also a desk in the corner as we use it for a home office too.’
Focus on: vinyl flooring
Kat opted for concrete-effect flooring rather than the real thing in her kitchen. These are the pros and cons...
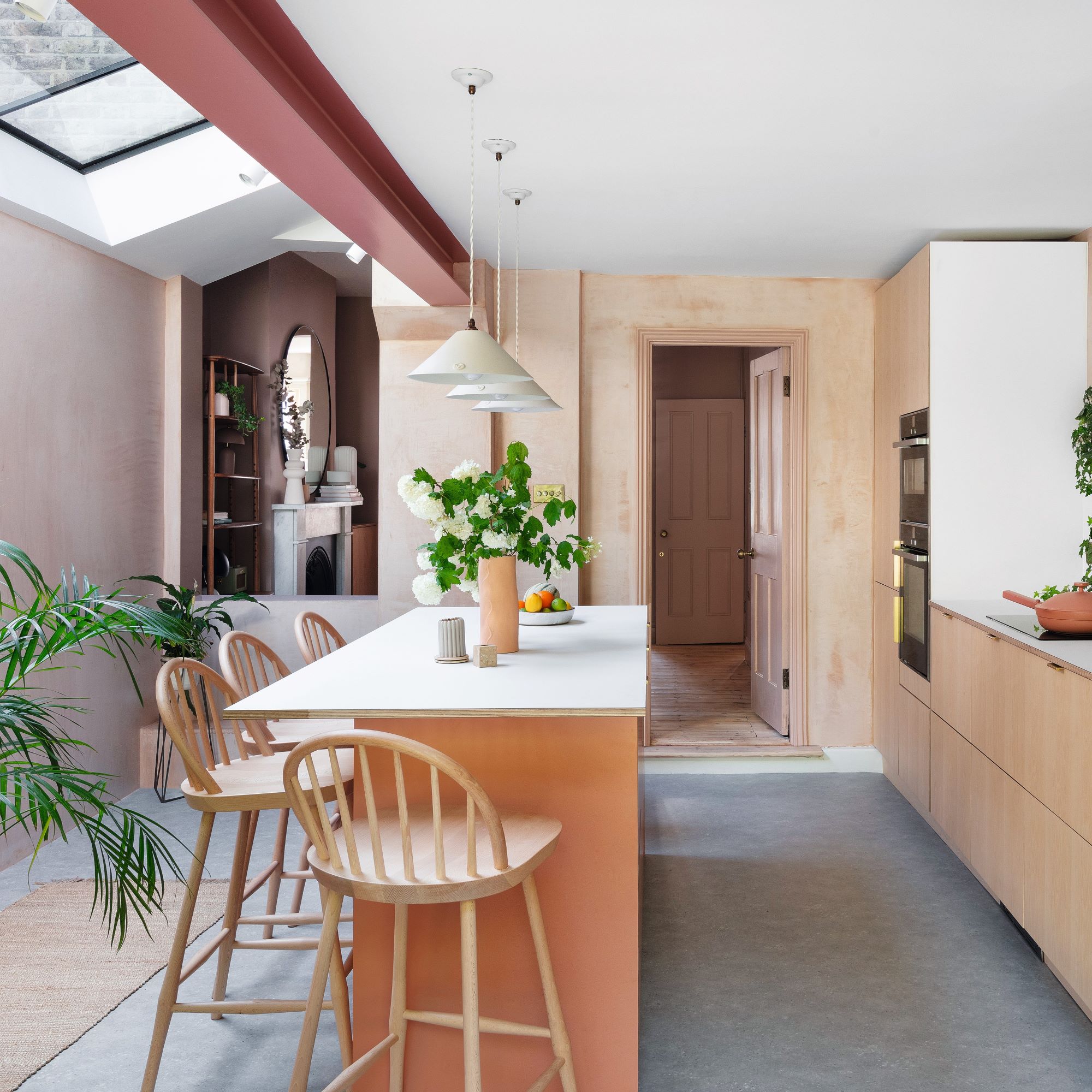
- Vinyl flooring is made from aplastic PVC, which means it’s a flexible, durable and waterproof material. It feels soft to walk on and works with underfloor heating. In the past, it contained potentially harmful volatile organic compounds, but that’s not the case now and some types can even be recycled.
- There’s a vast range of colours and effects available, from Kat’s concrete lookalike to custom-printed designs.
- Sheet vinyl tends to be an inexpensive flooring option – expect to pay from around £20sq m. It comes in rolls of 2-4m widths, so it might not be possible to lay it in a very large space without a join. Vinyl tiles are more rigid, come in packs and are pricier at around £40sq m. Opt for a thickness of at least 3.5mm to ensure quality and look for companies that offer a warranty.
- There are drawbacks to vinyl flooring: some cheaper versions can look shiny and artificial, it doesn’t stand up to heavy loads and it can be damaged by sharp objects. An uneven subfloor might mean that lumps and bumps show through, and direct sunlight can fade designs.
Was the transformation a success?
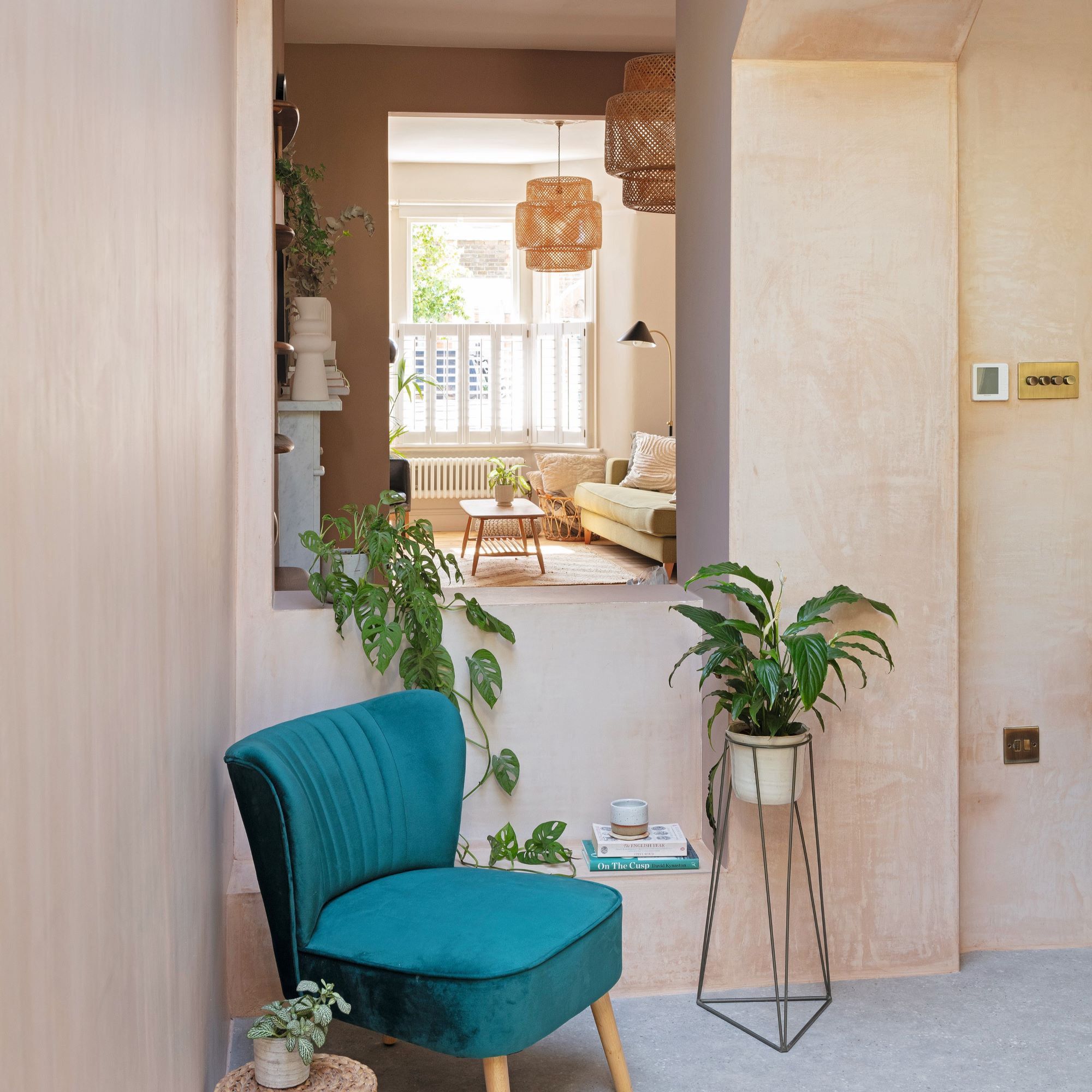
When we ask her if she's happy with how the project turned out, Kat emphasises how much she love the open-plan space on the ground floor. 'It’s really sociable and family friendly – I can always see what the children are up to and they can ask for what they need when I’m in the kitchen. Although it can get really noisy at times and hard to shut off, I still think the pros outweigh the cons. It is perfect for family life.’

Ali has been the Houses Editor at Ideal Home for the past two years, following 12 years in interiors magazines, writing features, interviewing homeowners and styling shoots. She's now in charge of finding all the most inspiring and special homes to appear in Ideal Home magazine.
-
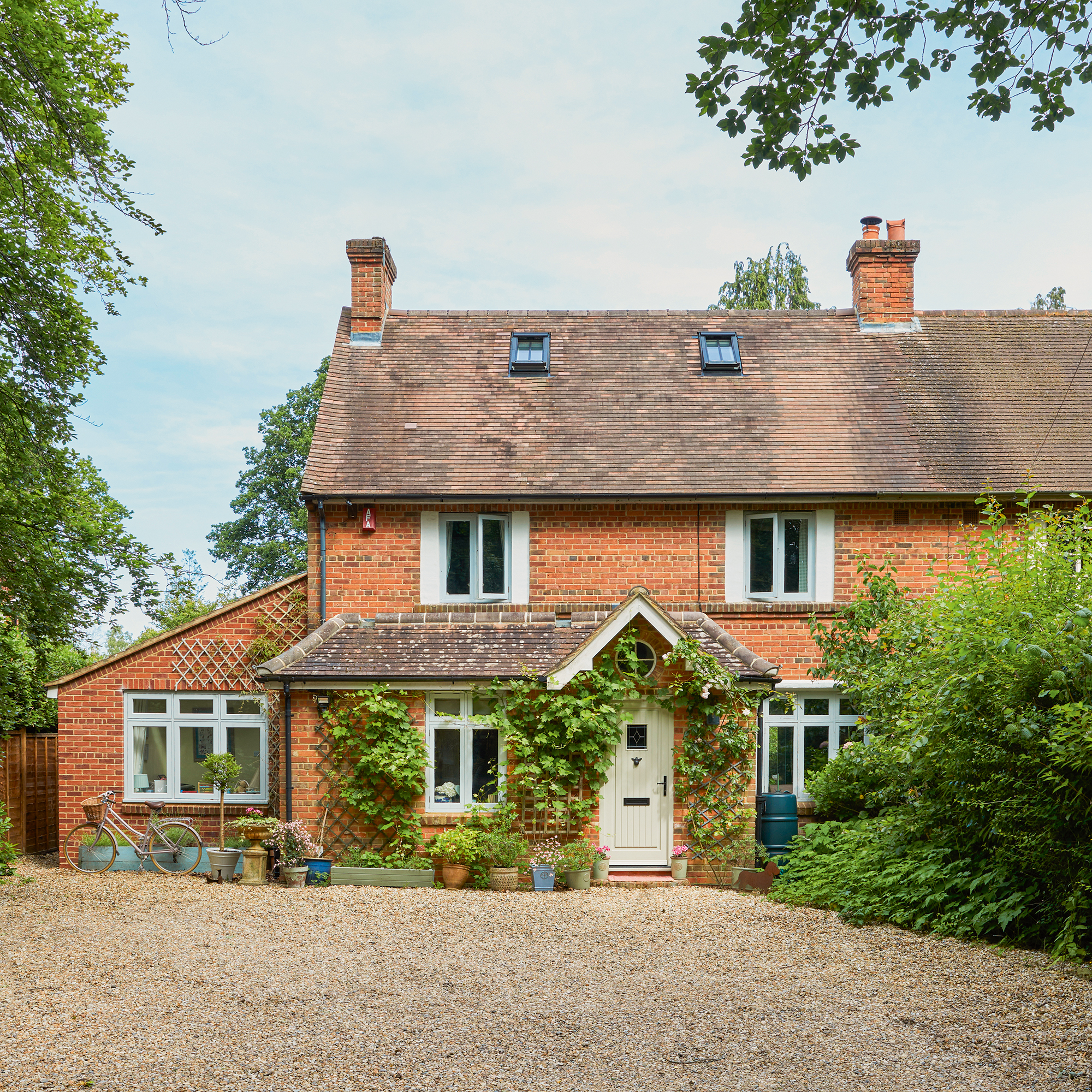 This sweet cottage, once grey and minimalist, has been transformed into a bright, joyful and colourful family home
This sweet cottage, once grey and minimalist, has been transformed into a bright, joyful and colourful family home'I couldn't wait to bring it to life with colour and pattern'
-
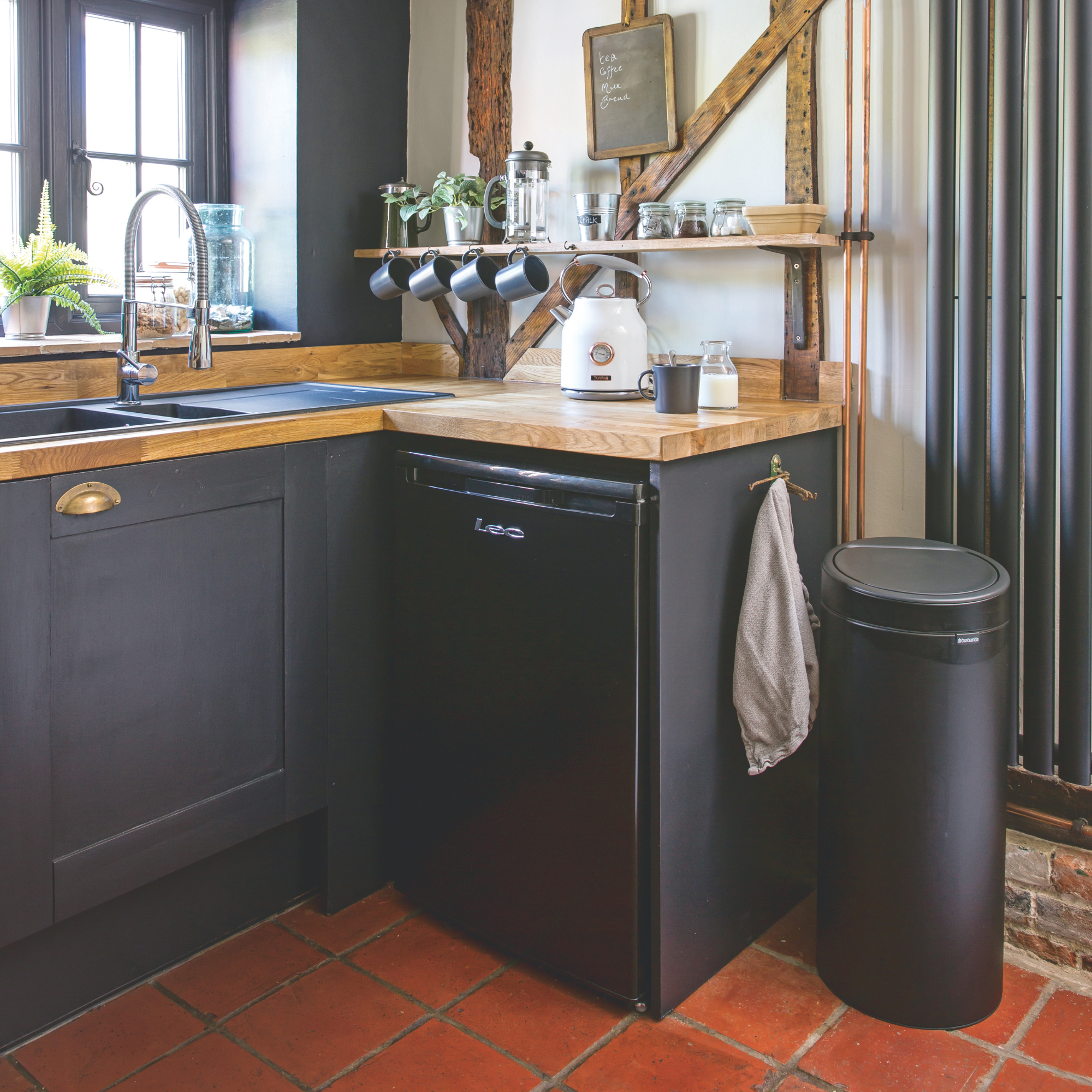 Is your bin colour the secret to making your kitchen more stylish? This simple tweak could make all the difference
Is your bin colour the secret to making your kitchen more stylish? This simple tweak could make all the differenceThis underrated feature can make a real impact
-
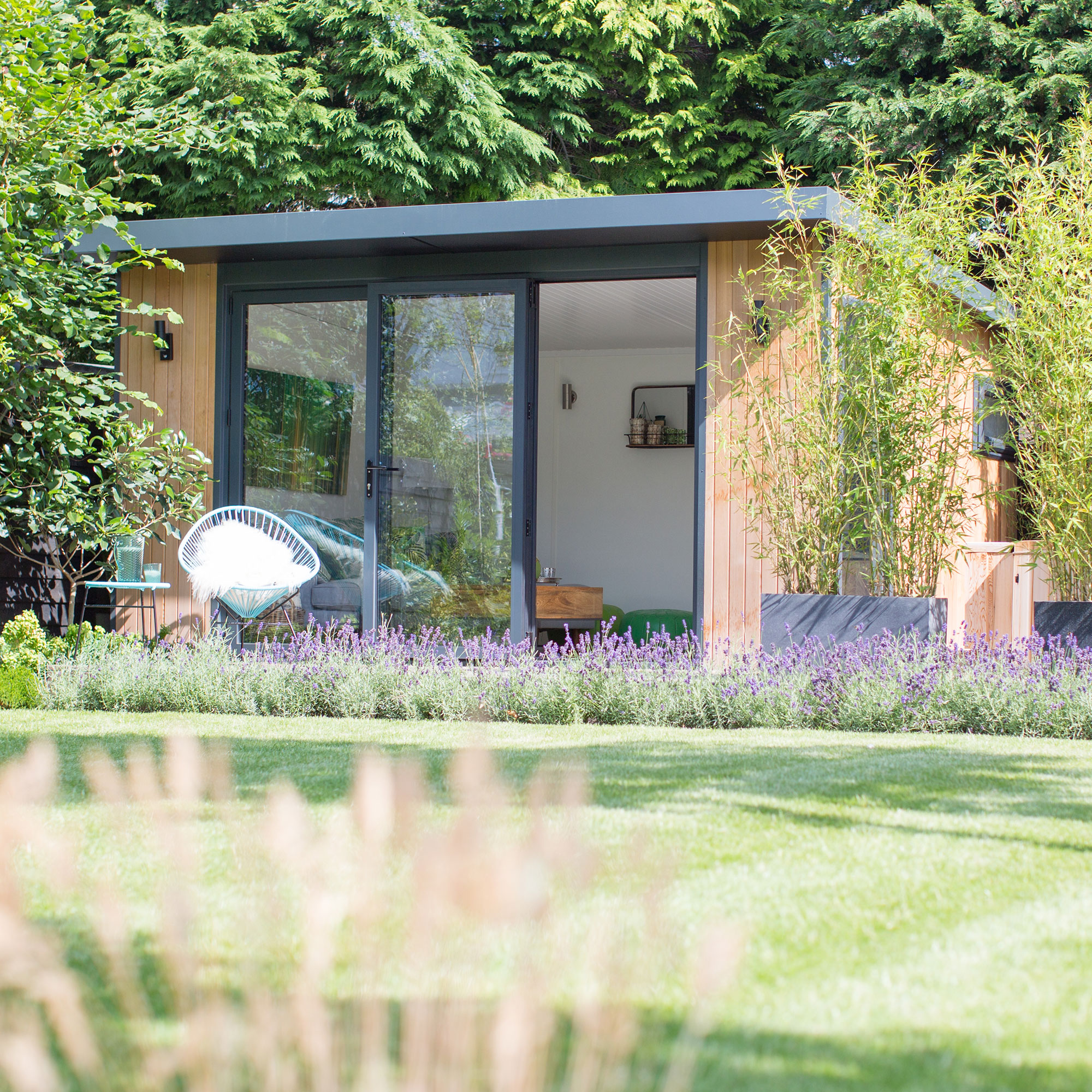 Confused by building regulations for annexes? I asked the pros to clear up when approval is and isn’t needed
Confused by building regulations for annexes? I asked the pros to clear up when approval is and isn’t neededHoping to add a little more space for a home office, studio or granny flat? Make sure you get the approval you need before you start
-
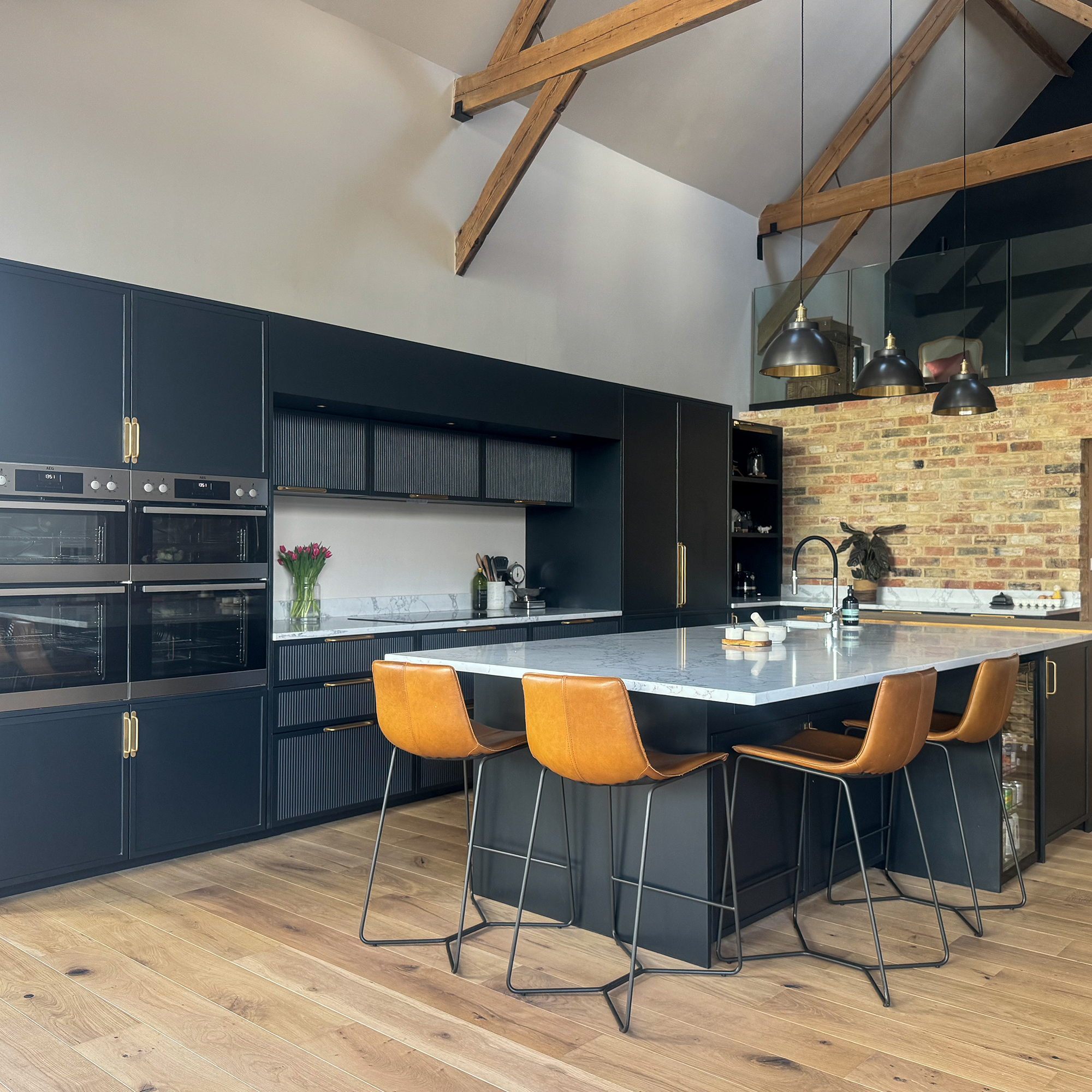 This Grand Designs barn conversion kitchen saved this couple half their budget - you wouldn't guess where it's from
This Grand Designs barn conversion kitchen saved this couple half their budget - you wouldn't guess where it's fromSticking to a tight budget doesn't mean you need to compromise on style
-
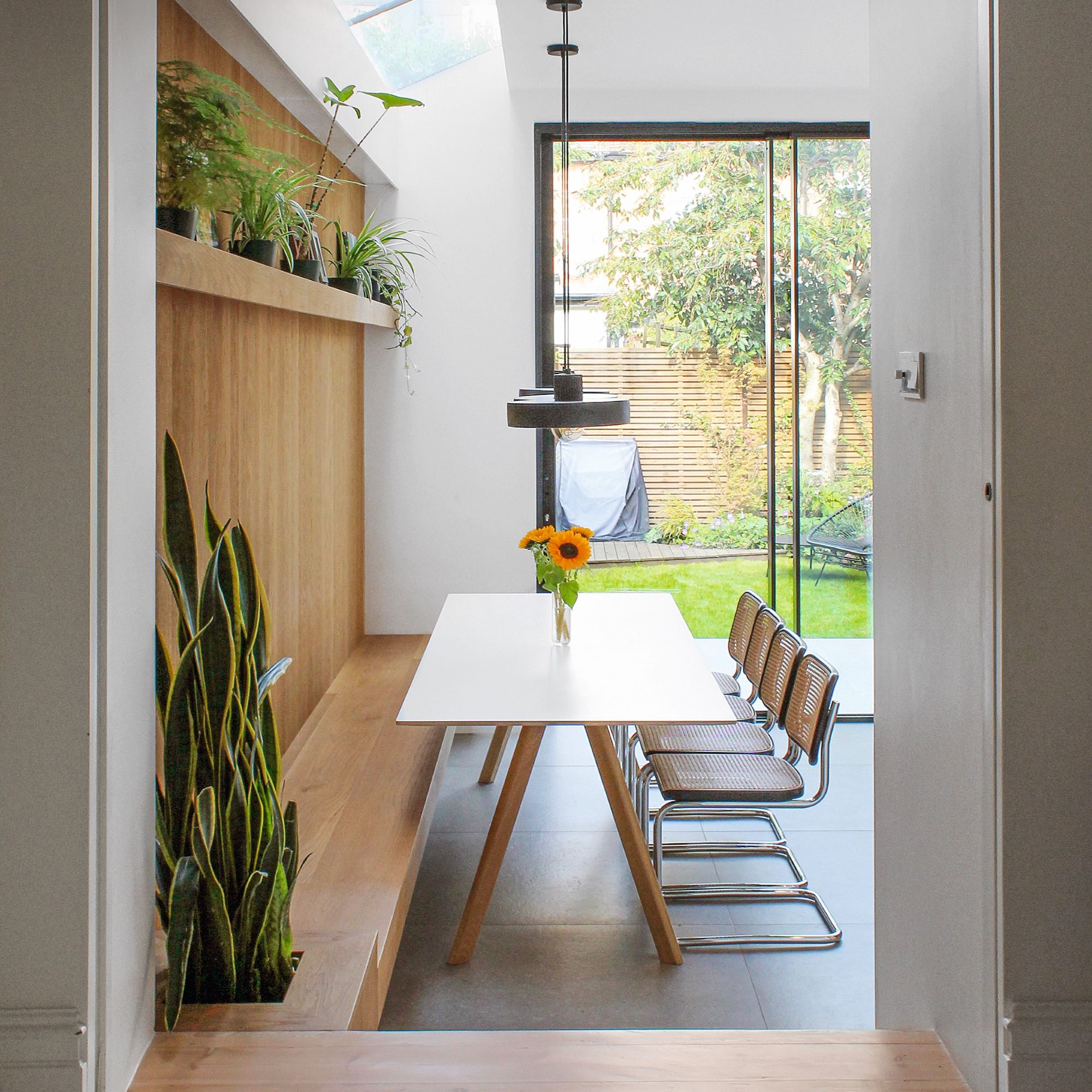 Opening up the side return has transformed this kitchen into a stylish place to entertain
Opening up the side return has transformed this kitchen into a stylish place to entertainA natural colour palette has added a sense of space to this serene kitchen
-
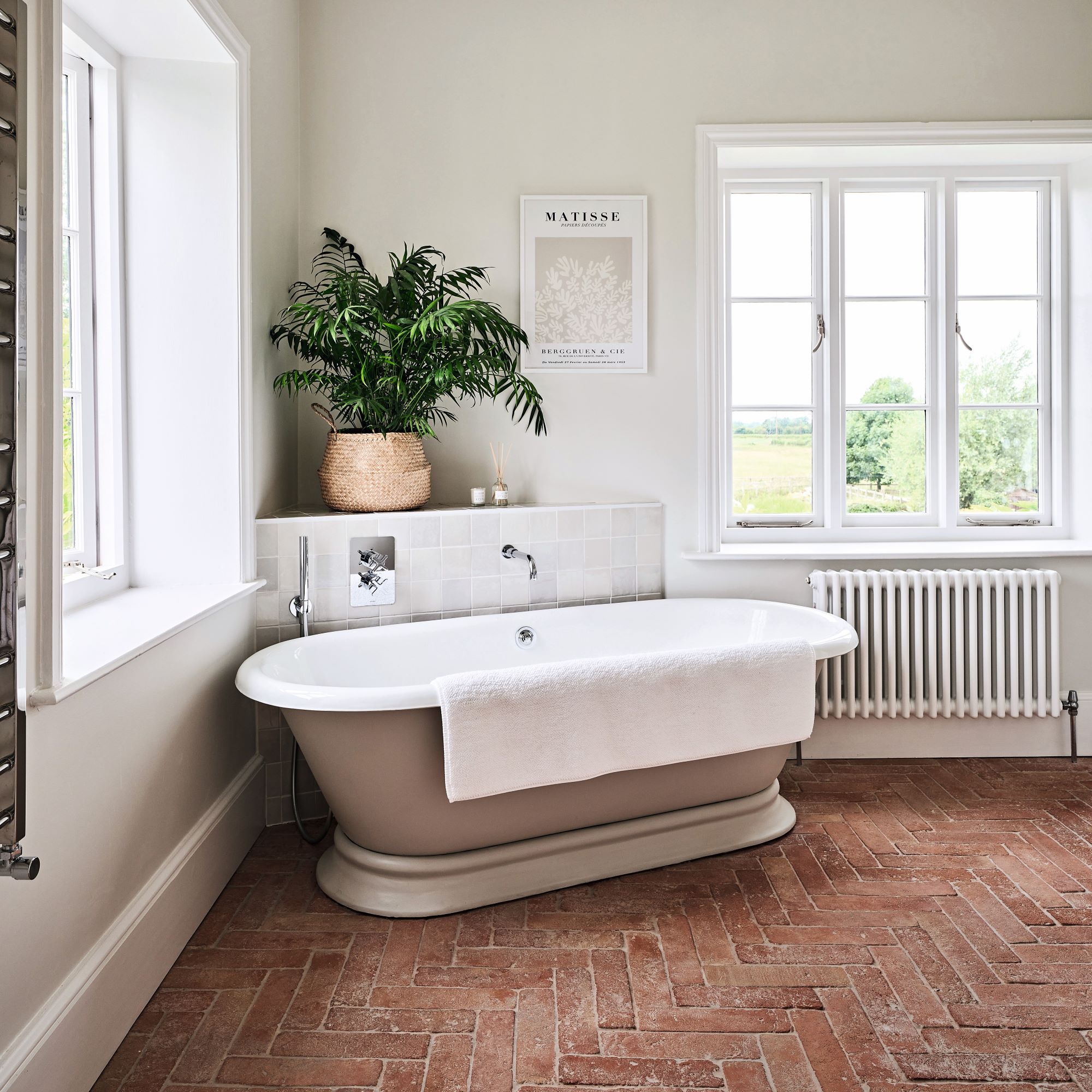 This luxurious en suite is packed with charming rustic details including a bathtub that took 6 people to lift
This luxurious en suite is packed with charming rustic details including a bathtub that took 6 people to liftSpace was taken from a walk-in wardrobe to create this stunning bathroom with views of the surrounding countryside
-
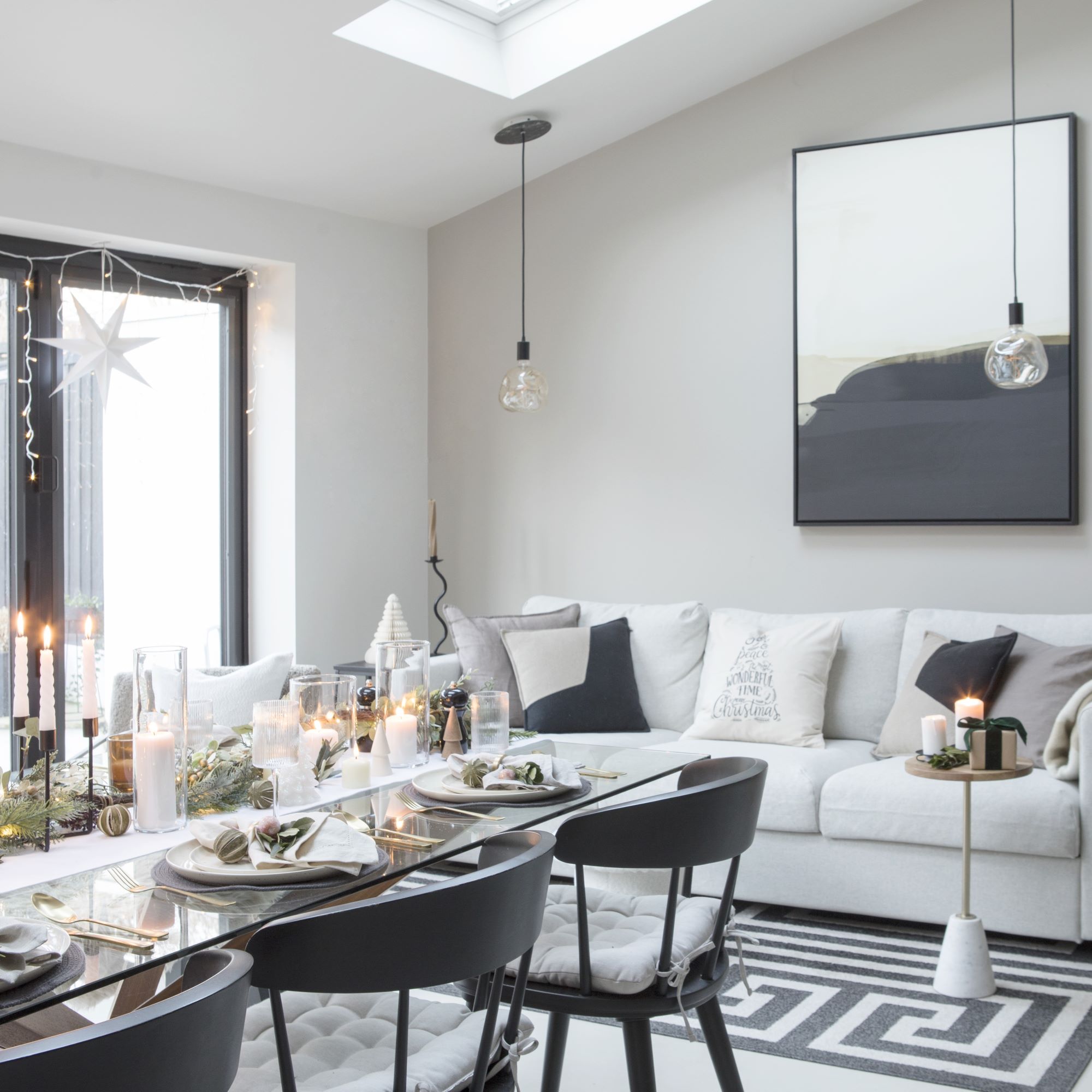 This stylish and relaxed home has been turned into a Scandi-style winter wonderland for Christmas
This stylish and relaxed home has been turned into a Scandi-style winter wonderland for ChristmasDesign flourishes and a beautiful tonal colour palette brings a stylish and relaxed feel to this London property
-
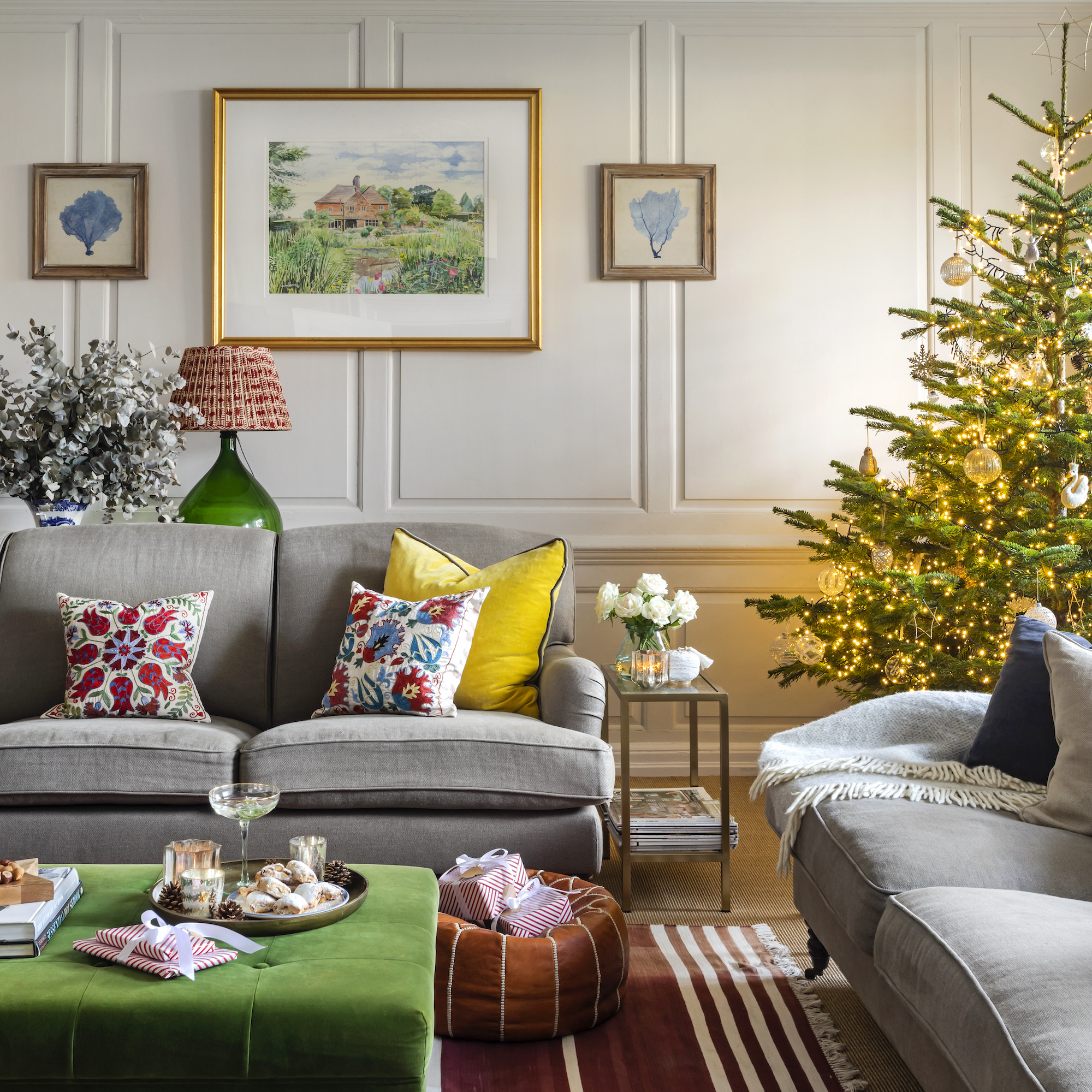 It took years to restore this period property to a glamorous home that shines at Christmas
It took years to restore this period property to a glamorous home that shines at ChristmasIt's magical in the festive season
-
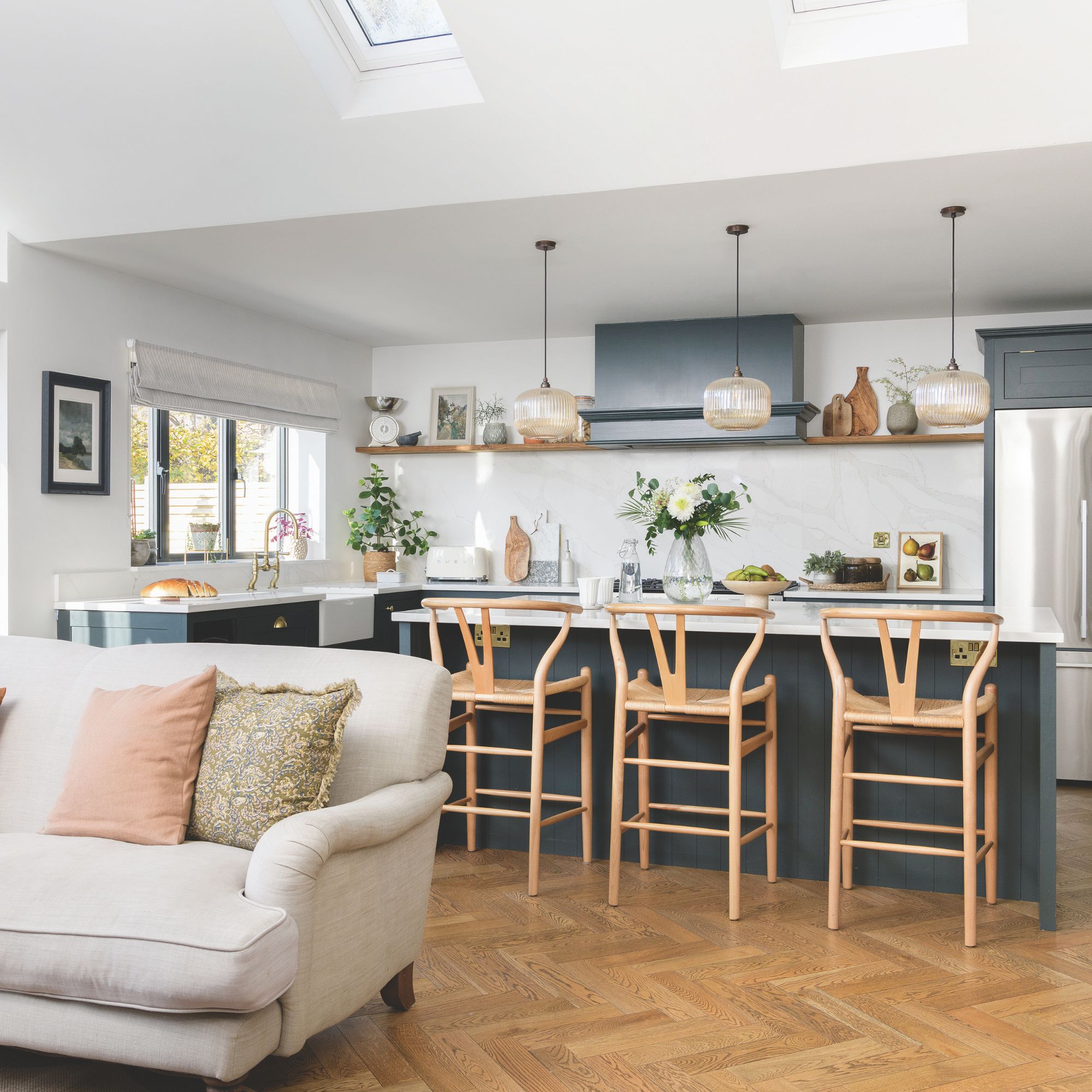 Reworking the floorplan of this 1930s semi-detached house has created the perfect family home
Reworking the floorplan of this 1930s semi-detached house has created the perfect family homeBy completely reworking the floor plan, the homeowner was able to restore the beautiful symmetry of her 1930s semi-detached home
-
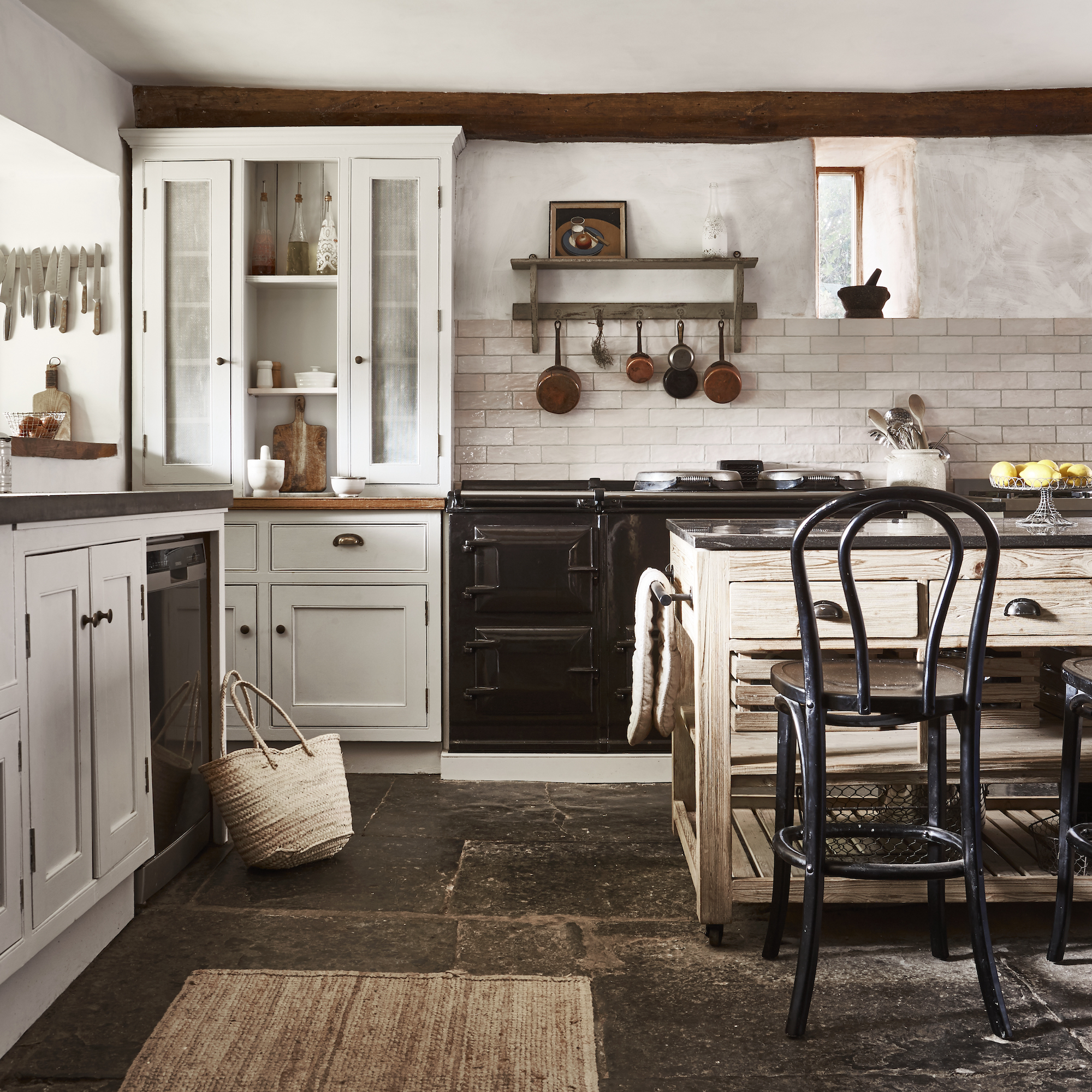 ‘The house is unique and has lots of history' – how this country home was given a quiet luxury makeover
‘The house is unique and has lots of history' – how this country home was given a quiet luxury makeoverThe result is simple, rustic and oh-so chic
-
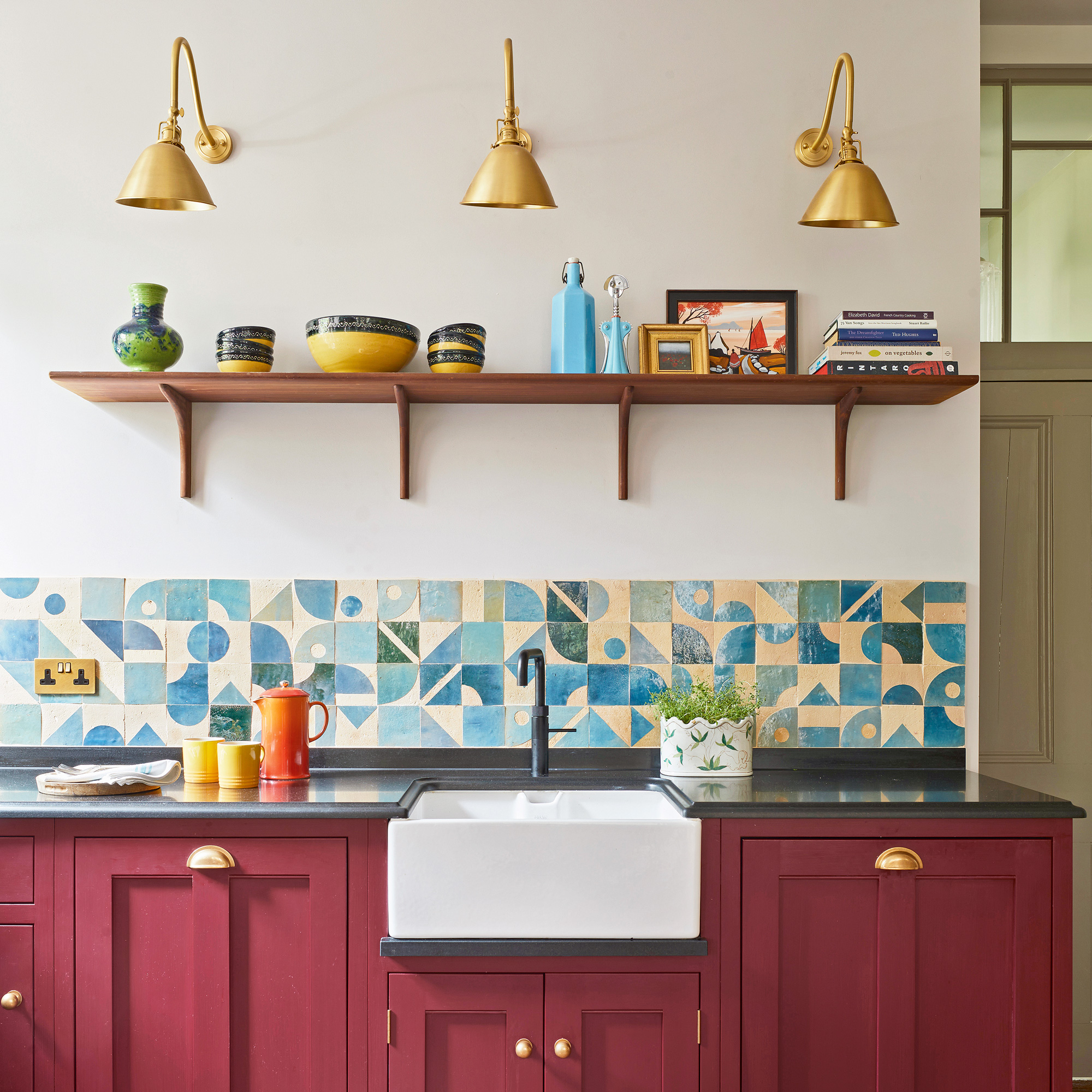 'When it came to colour, I wouldn't be swayed' - this elegant apartment kitchen has been flooded with colour and pattern
'When it came to colour, I wouldn't be swayed' - this elegant apartment kitchen has been flooded with colour and patternA combination of bold colour and graphic pattern has brought a richly textured palette to this mansion flat

