'It really does feel like I’m coming home' - This restored stable block in Kent is the perfect family retreat for Christmas
Did someone say Away in a Manger?
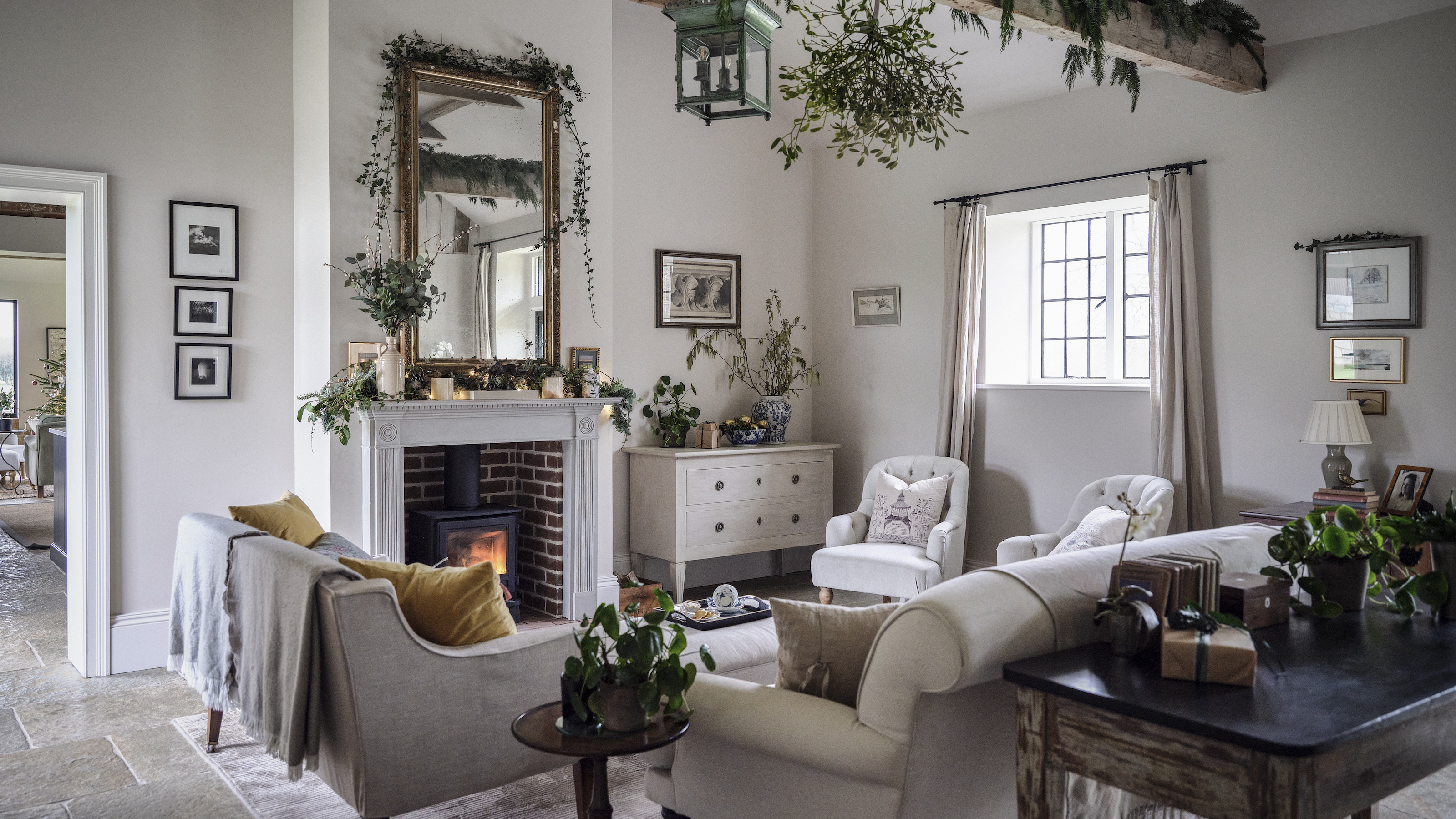
When looking for Christmas decorating inspiration, we've found the best Christmas ideas come from real homes and this one is bursting with stunning ones.
Growing up in the Kent countryside on the family farm and visiting her old home with her husband and children was always seen as a privilege by sculptor Tish Potter. Living mostly in London, but with her sister based near her parents, there was a draw to be among them and they were frequently welcomed to stay.
‘My parent’s home is special, but it was a lot to expect of them if we descended on them all the time,’ says Tish. ‘A property on their land was the best option and I’d always eyed up one of their barns and could see it was a property in the making.’
This article first appeared in Country Homes & Interiors. Subscribe and save here.
The stable block transformation
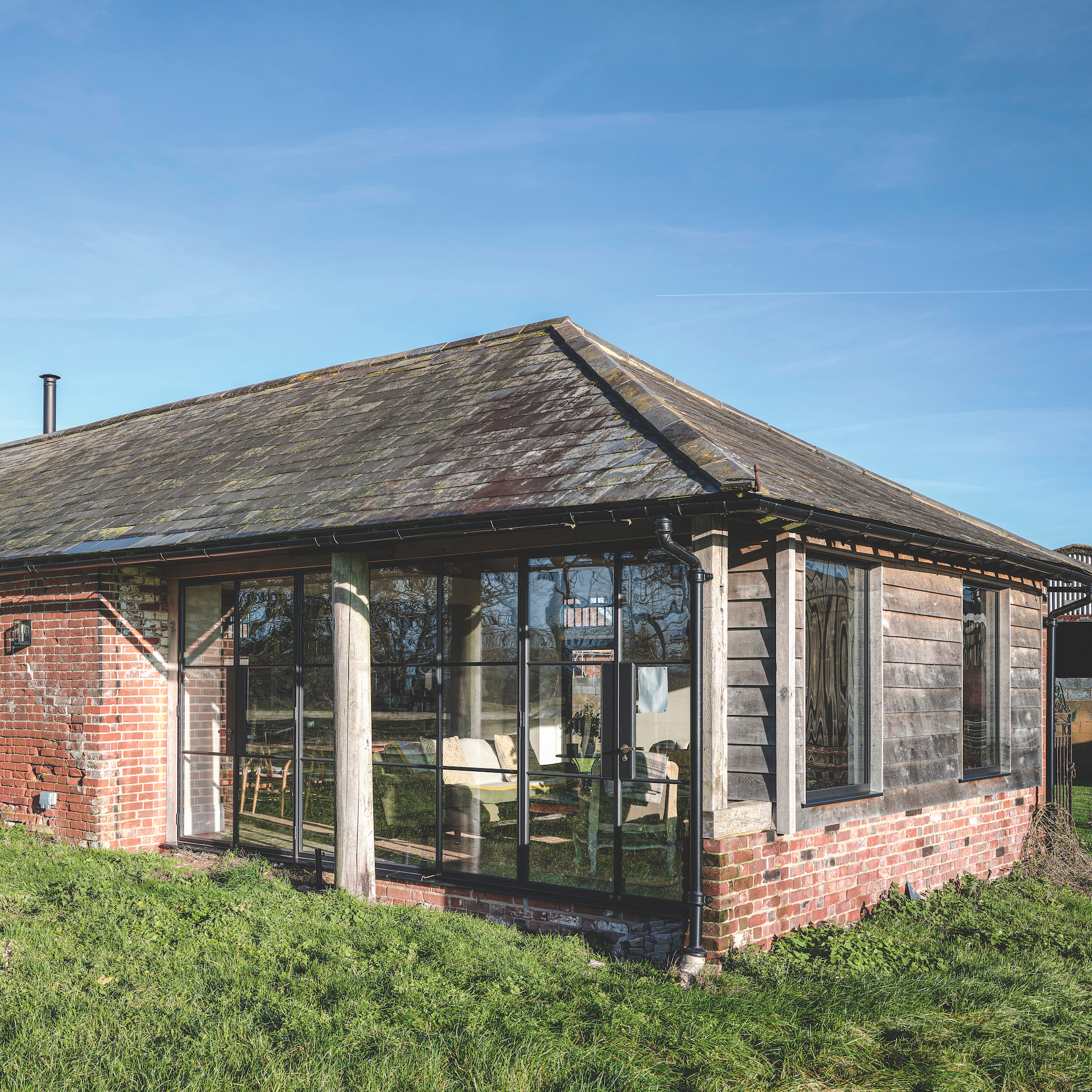
What is now a four-bedroom house was once a stable block and cowshed, part of the farm that Tish’s parents have owned since 1980. ‘Most farms are full of outhouses full of equipment and abandoned “stuff” and this was one of those,’ explains Tish.
‘I’d walked by the barn for years thinking that would make a great house and now having my own children I wanted to give them as much of my own upbringing as I could. Going out on bike rides for hours, making dens, taking picnics. I could see the barn could give them this.’
The farm buildings were designed by Edward Austen (novelist Jane Austen’s brother) in the early 1800s, when he inherited the local estate. ‘Inside the stables was a mess room with a kettle and a place for a loo but it was all pretty ropey. On the plus side it was largely untouched so we could work with the original walls and beams,’ Tish says.
Get the Ideal Home Newsletter
Sign up to our newsletter for style and decor inspiration, house makeovers, project advice and more.
Creating the layout
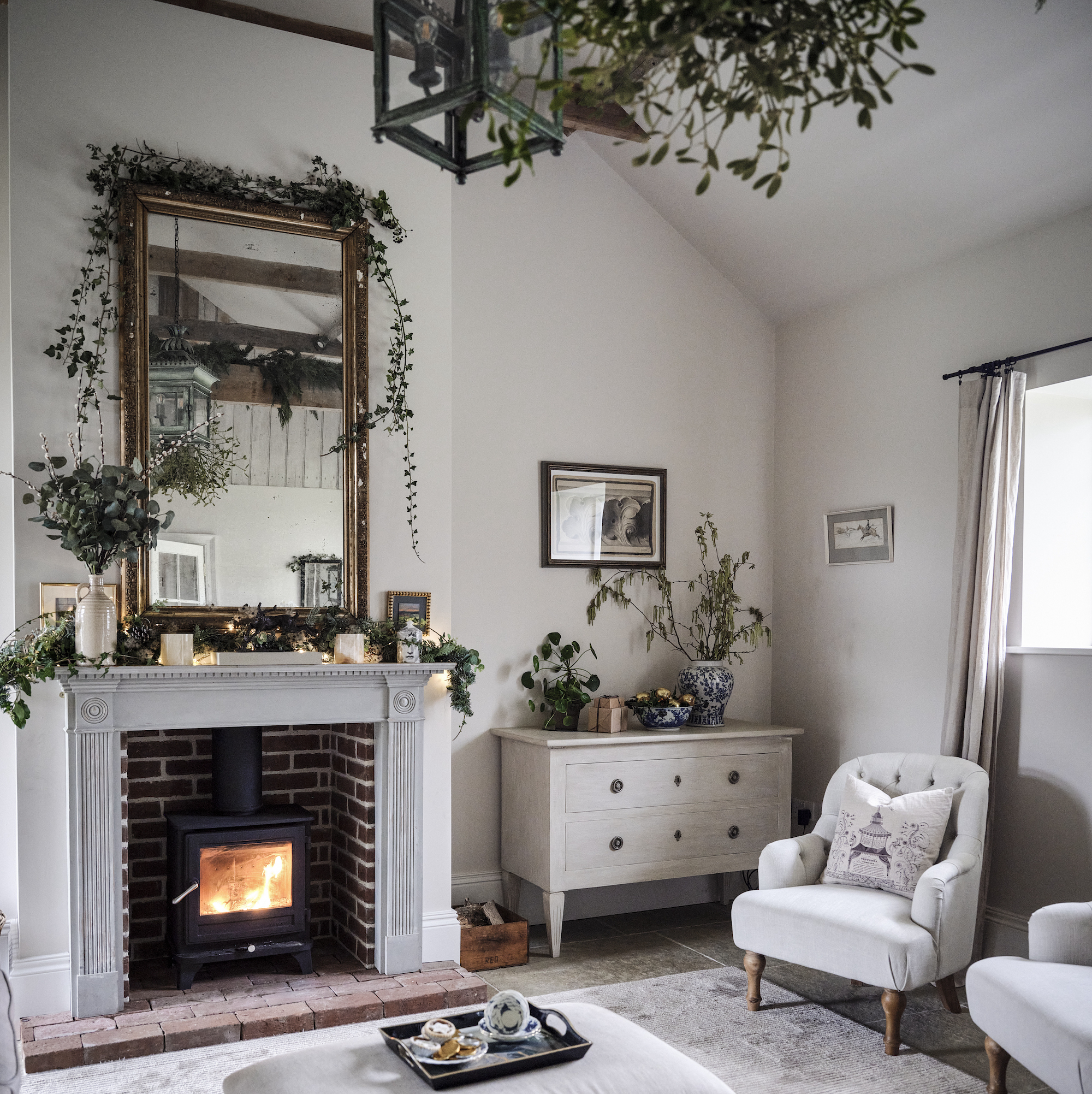
To manage the task, the couple employed London and Canterbury architectural firm Lee Evans Partnership to draw up the renovation plans, with architect Sammy Bikoulis helping with the design.
The team divided the stable block into main social ‘living’ spaces and utility areas with the bedrooms and bathrooms together off a corridor at a quieter end of the barn. Whilst there was no chimney for a fireplace originally, a new version was designed and built centrally. Gaps in walls had windows and doors meticulously fitted.
With the main build more or less done, Tish began trawling online to furnish it with vintage and secondhand pieces. ‘We were able to swipe some family heirlooms and hand-me-downs,’ she says ‘My mother is a bit of a maximalist so we have gradually re-homed some of her things into our own homes, much to my father’s consternation! It was then just a case of finding the missing pieces.’
Hallway
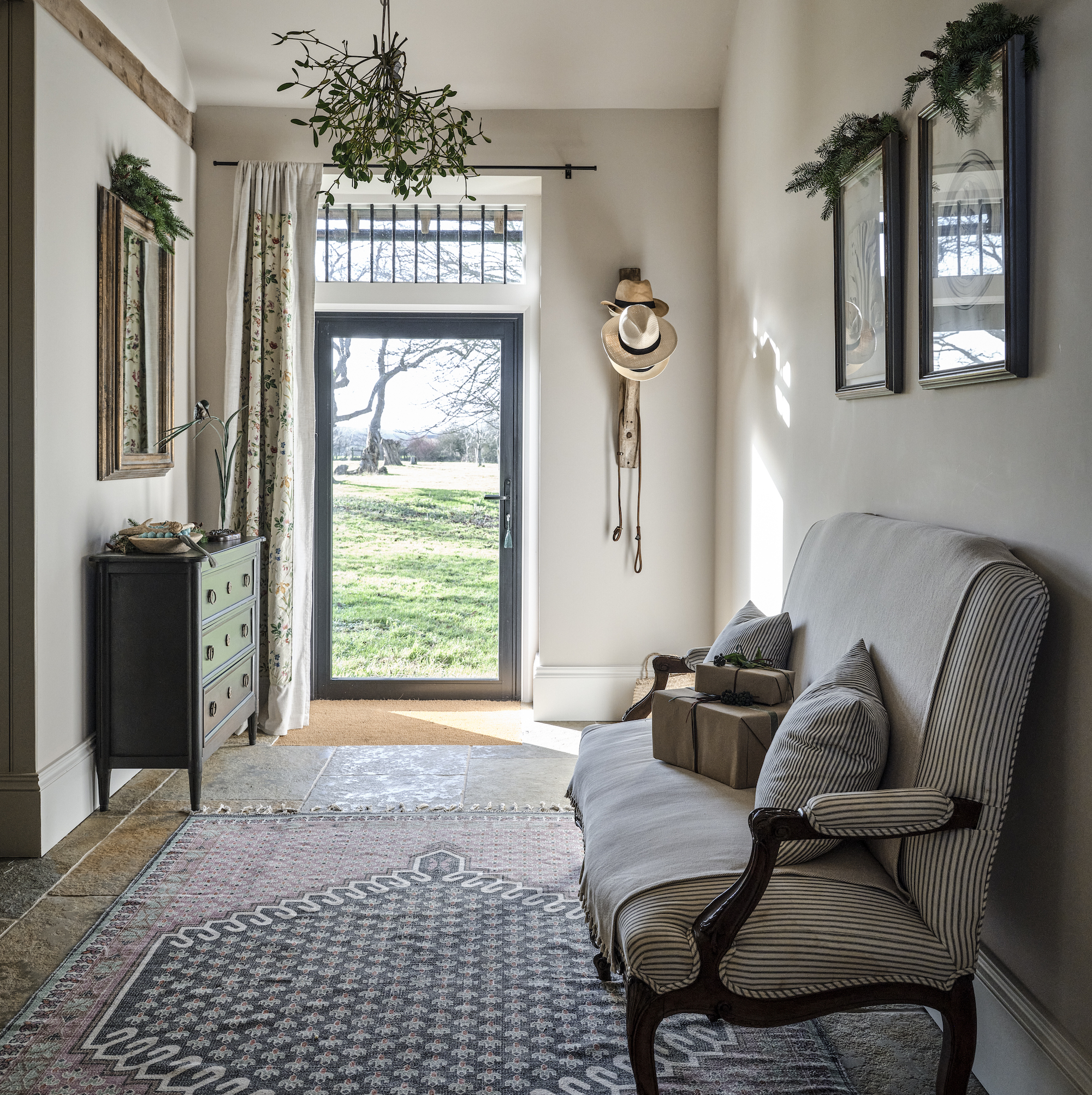
Tish has a limestone floor running throughout the hallway and rooms in daily use. It’s a hard wearing surface that looks like it’s always been there. A beautiful mirror lifts the space with luminous daylight reflections from the nearby windows. ‘I like tactile surfaces and oddments and they make lovely display pieces,’ says Tish.
The kitchen
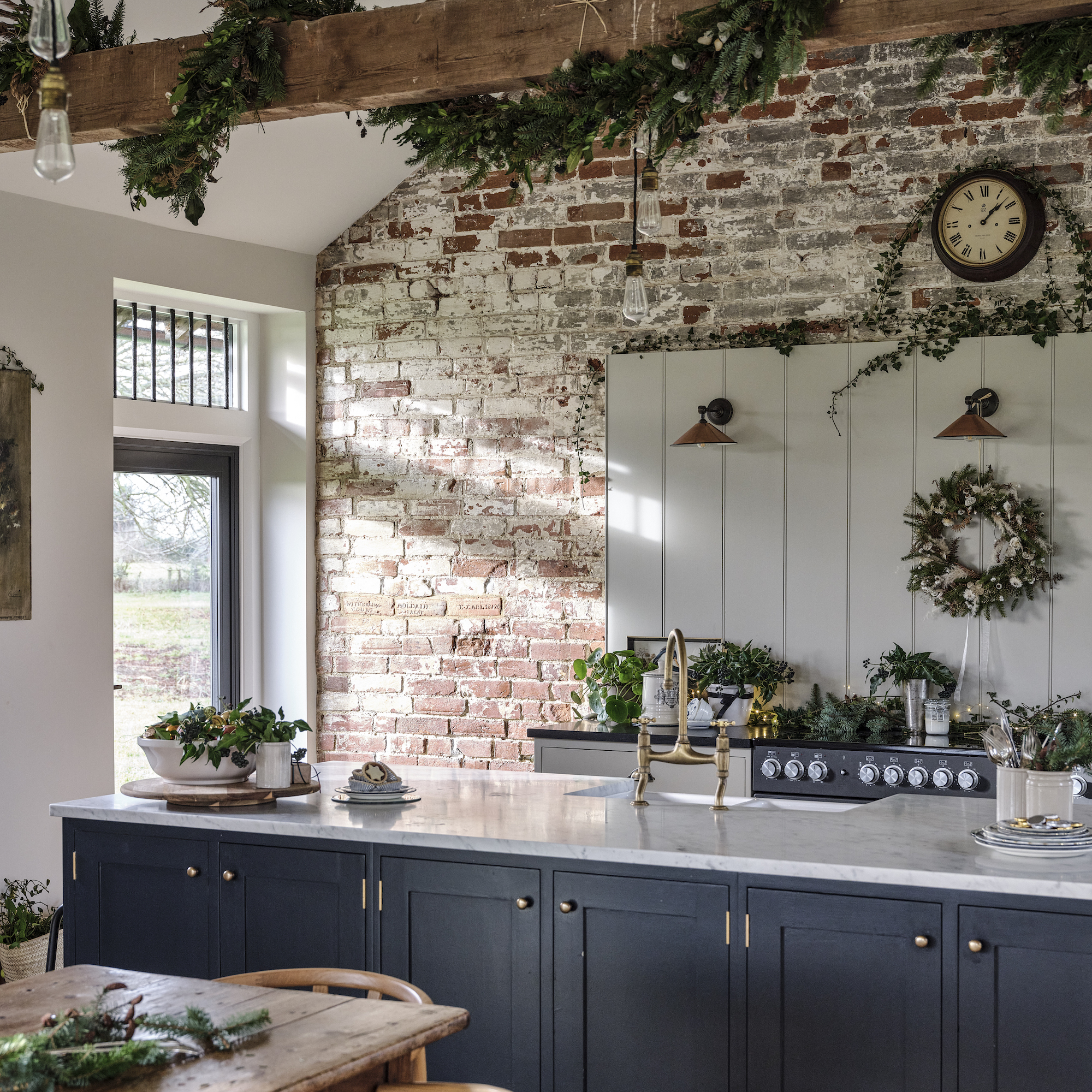
Tish worked with kitchen designers to create a relaxed but original-looking cooking area with appliances housed authentically in a simple setting. Tongue-and-groove panelling has been installed to anchor the kitchen units and specifically the cooker into the room. It’s an effective backdrop in the absence of a chimney or mantle.
Humble chopping boards make homely display wares when not in use. For Christmas, beautiful festive garlands have been handmade by friend and florist Anna Evans and swirled around the beams.
Dining area
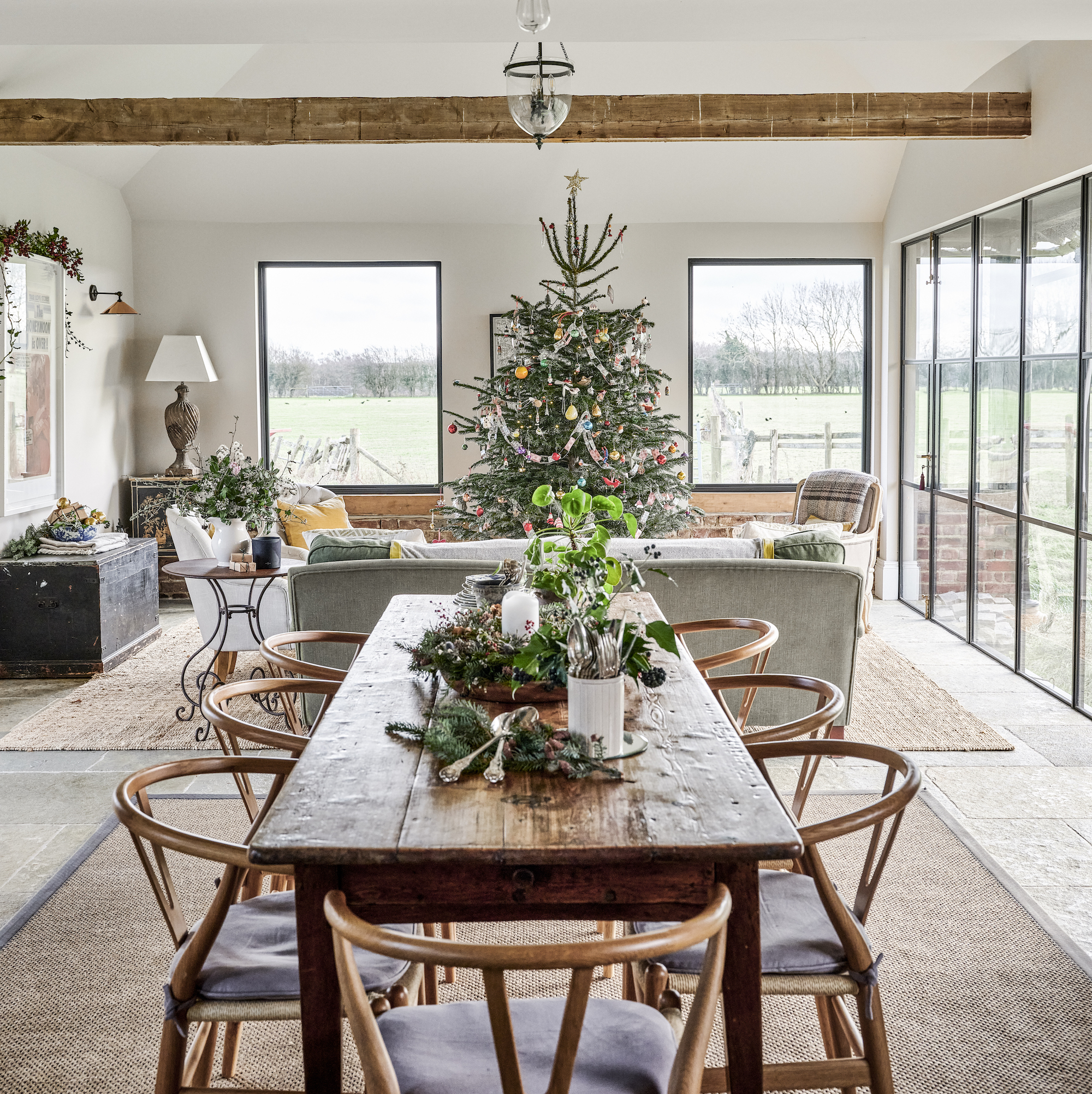
A large central table makes for the perfect gathering space, fantastic for Christmas time where it hosts mealtimes, board games and festive decorations and arrangements.
Living room
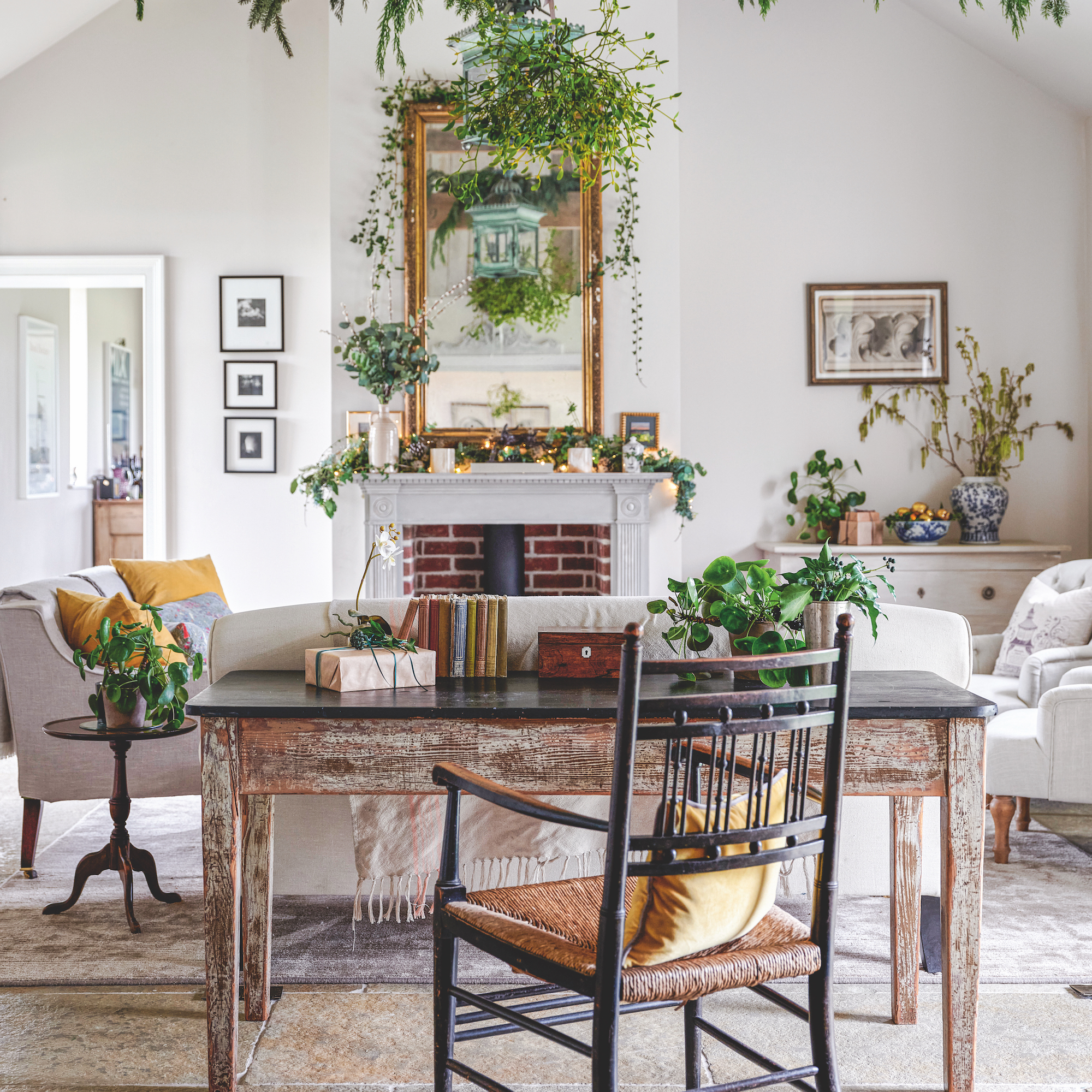
The trunk in the living room is another inherited piece. Originally owned by Tish’s great grandfather, the trunk was even taken on a trip by him all the way to Australia and features his initials on the side. The rug is made from two separate smaller rugs which Tish joined in the middle by sewing together with jute.
By pulling the sofa away from the walls, Tish has carved up the snug sitting room to house a desk area and it also means the seating is nearer to the warmth of the fire when lit.
The chimney breast was purpose designed and built to house the stove and fireplace. Wood from the farm is constantly available and is a cosy setting at Christmas when it’s dressed with foliage and candles.
Main bedroom
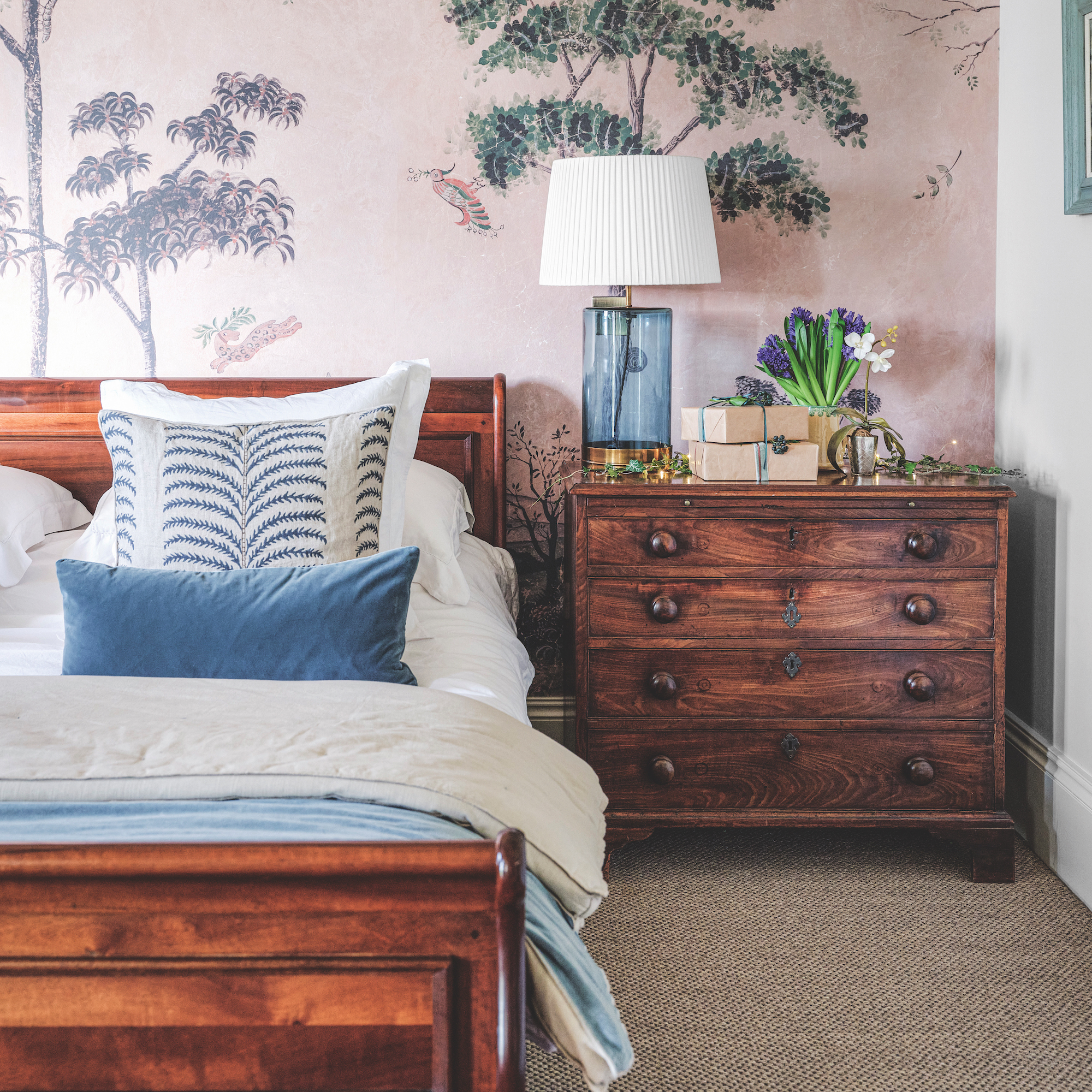
The original brick walls were in the bedroom were coated in a crumbling coat of limewash. Tish brushed them down and vacuumed them, then painted them with PVA glue to seal the brickwork. She chose a beautiful wallpaper panel to introduce whimsical fantasy country views as a decorative feature wall for the bed headboard to rest against.
The paint shade on the walls, Wax Myrtle by Fired Earth, makes for a warming backdrop for a bedroom. ‘I’ve used all over the barn and taken it up and over onto the ceilings rather than change or stop the colour,’ say Tish. ‘It makes it very cosy.’
Bathroom
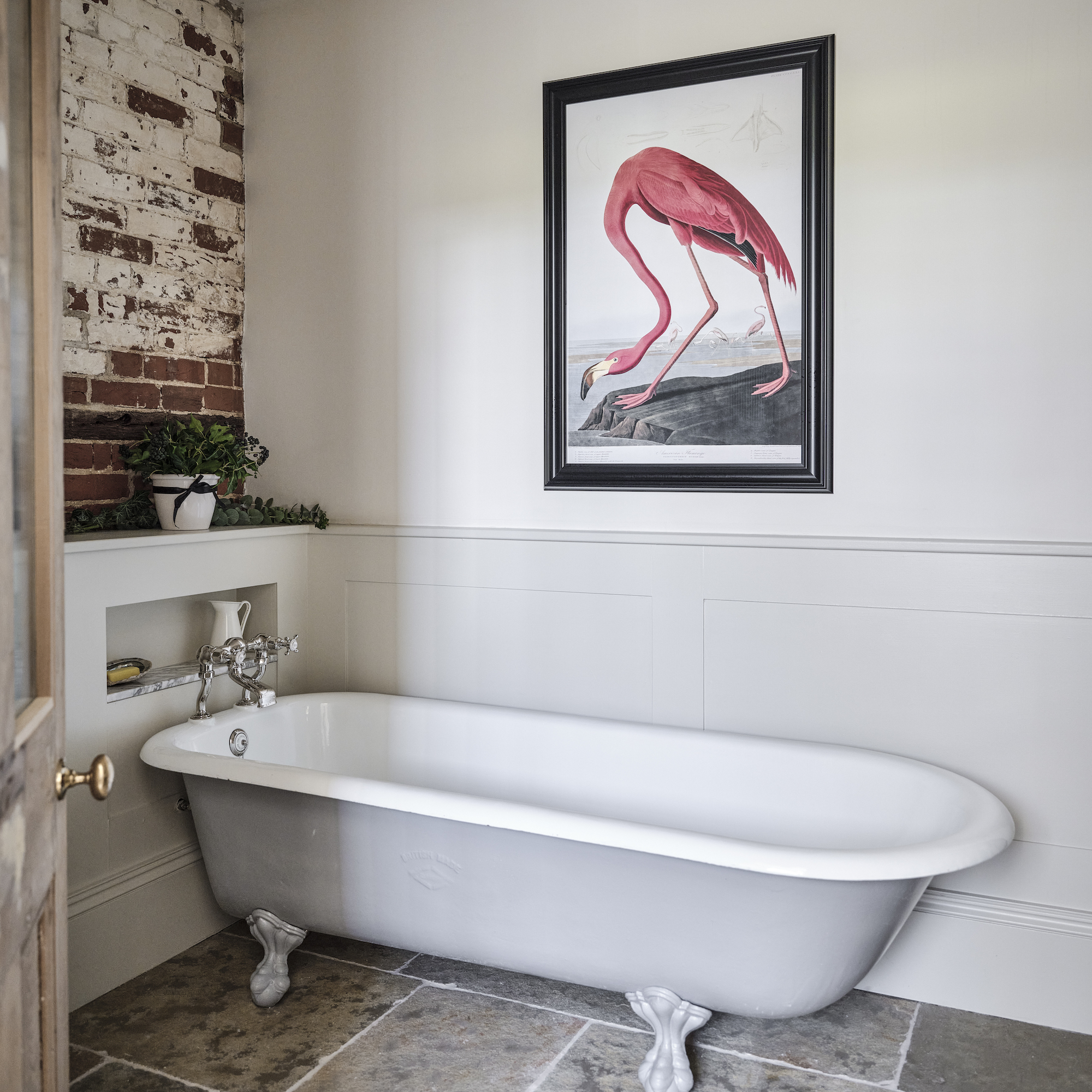
The baths are original and were found around the farm. Tish had them re-enamelled by The Bath Doctor. Repairing bath enamel is a cost-effective way to give your tub a new lease of life.
Home office
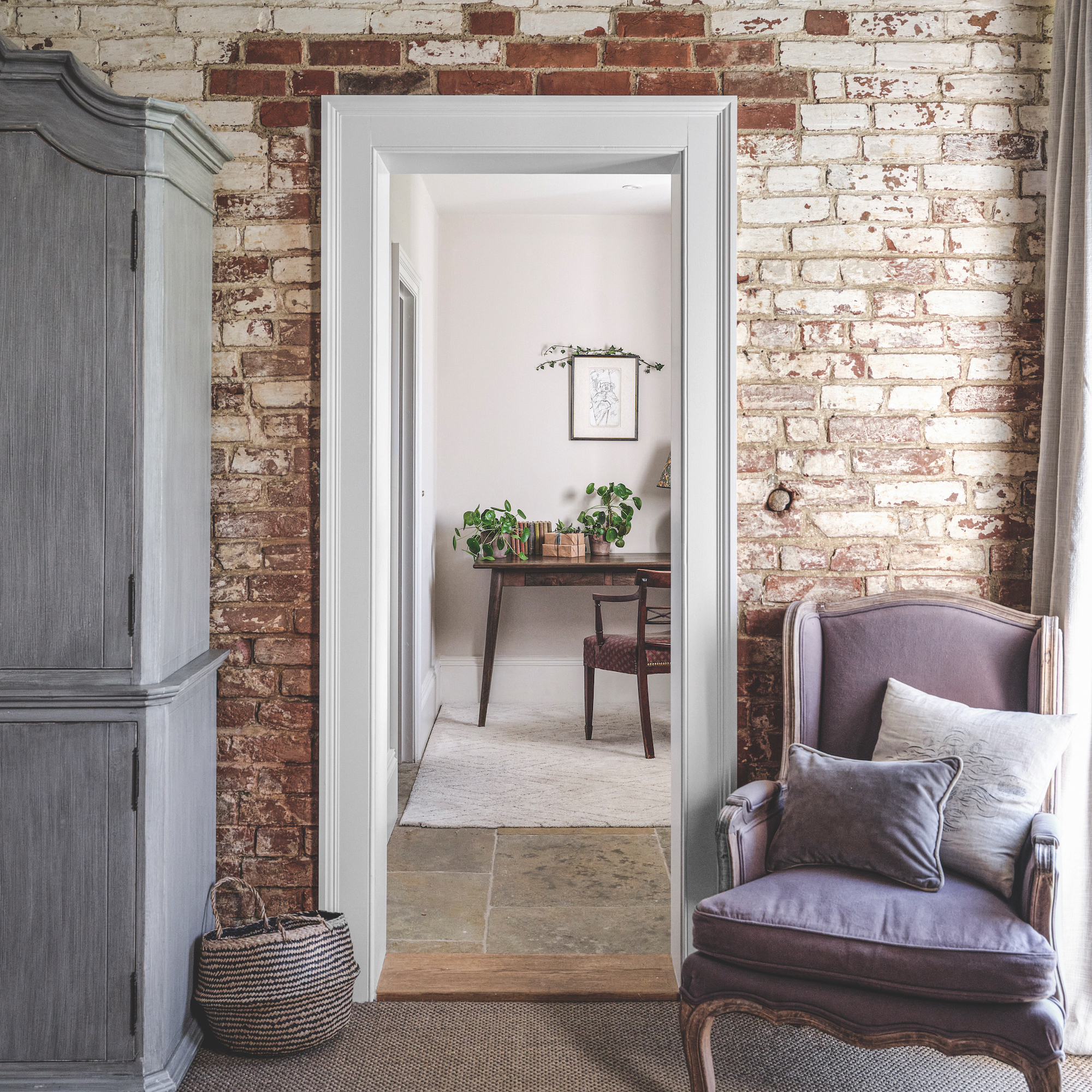
A quiet lobby area between the bed and bathroom has become an impromptu but peacefully positioned home office.
Christmas in the stables
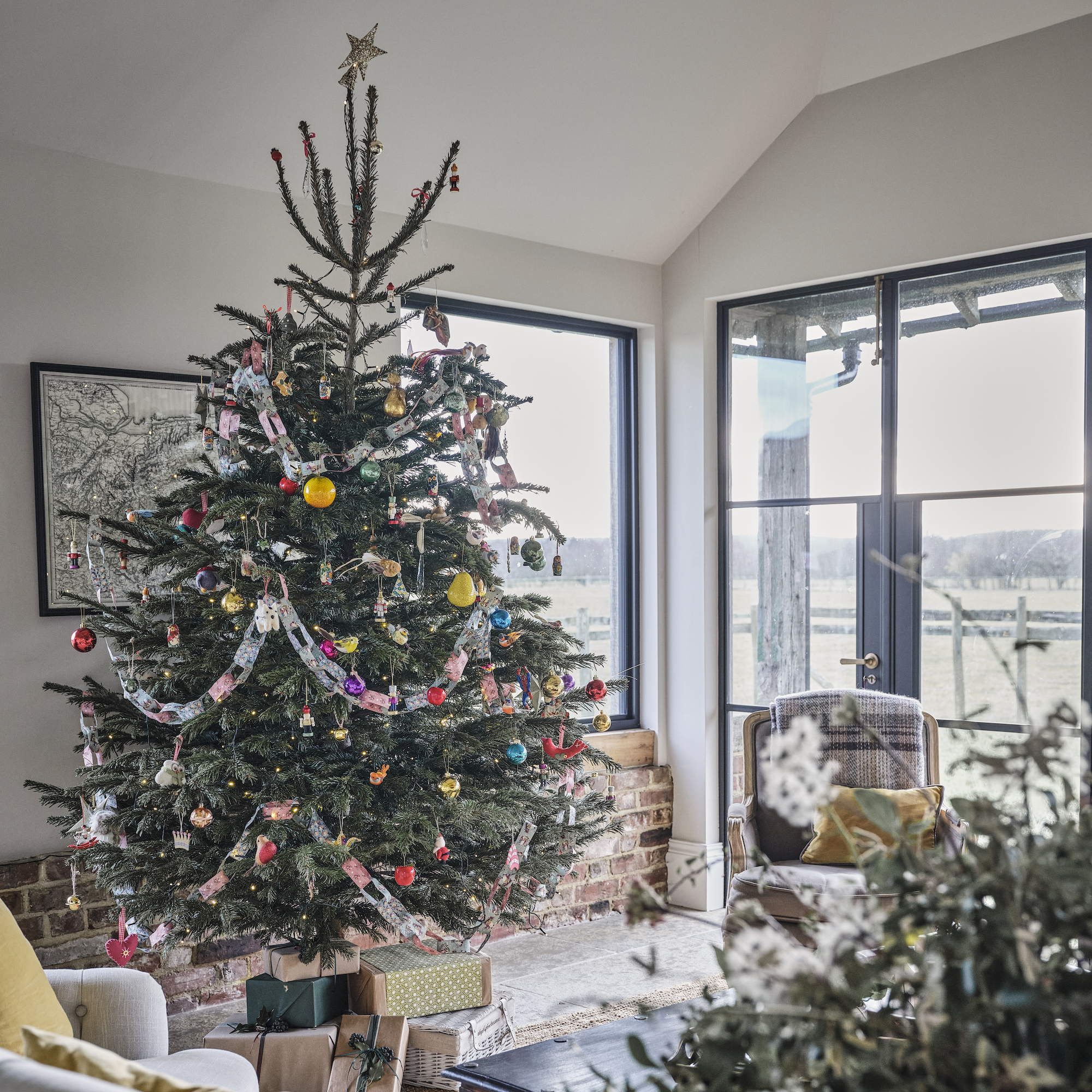
The conversion of the stable block and cowshed is now almost complete, and Tish says it's especially magical at Christmas. ‘It really does feel like I’m coming home. There’s enough space for us, the children and any friends they invite to stay,’ she says.
‘My parents and sister’s homes are on our doorstep, so we all enjoy spending time together with the luxury and privilege of each of us having our own houses to go back to so my poor parents don’t have to endure us nicking all their teabags. It is very easy, comfortable and what Christmas is all about.’
-
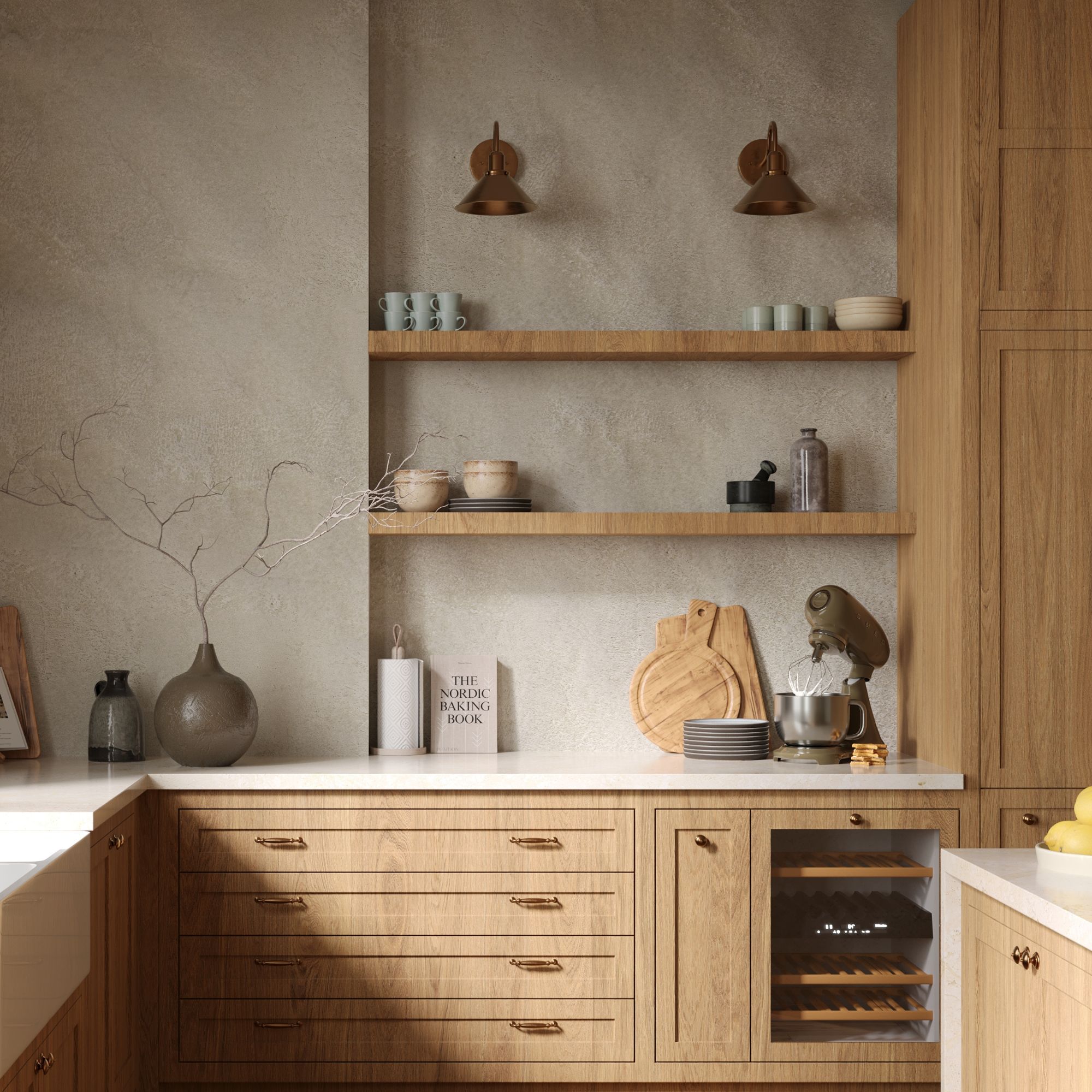 Wood drenching is the calming new twist on the colour drenching trend – here’s how to make the look work in your home
Wood drenching is the calming new twist on the colour drenching trend – here’s how to make the look work in your homeIt’s easier than ever to embrace natural materials
By Maddie Balcombe
-
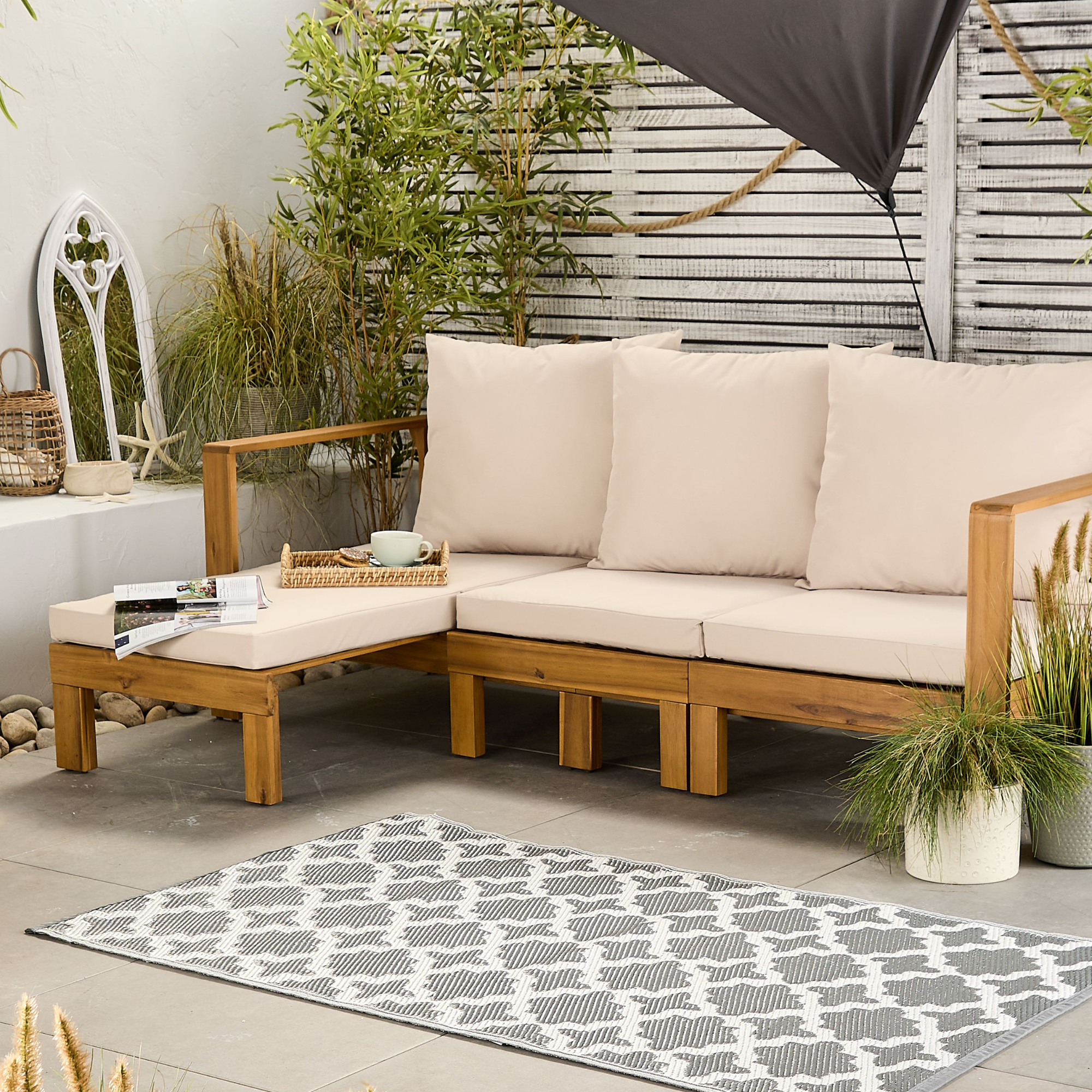 Aldi is launching a £200 day bed with four different features - its sleek design is suited to the whole family
Aldi is launching a £200 day bed with four different features - its sleek design is suited to the whole familyYou don't want to miss out on this Specialbuy
By Kezia Reynolds
-
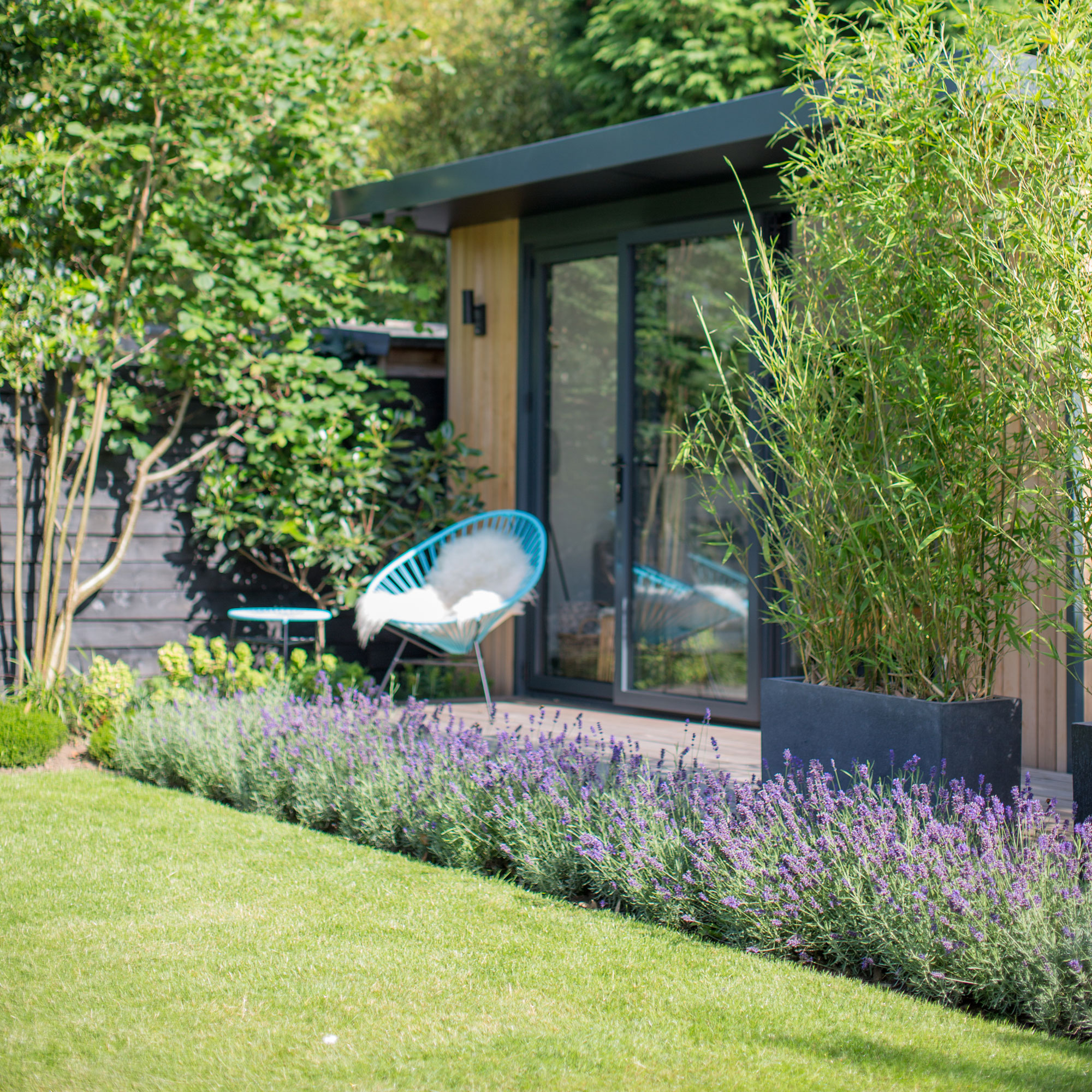 How to set up a drip watering system that saves water and a lot of effort
How to set up a drip watering system that saves water and a lot of effortKeep your plants hydrated (and your water bill down) with this clever garden watering solution
By Natalie Osborn
-
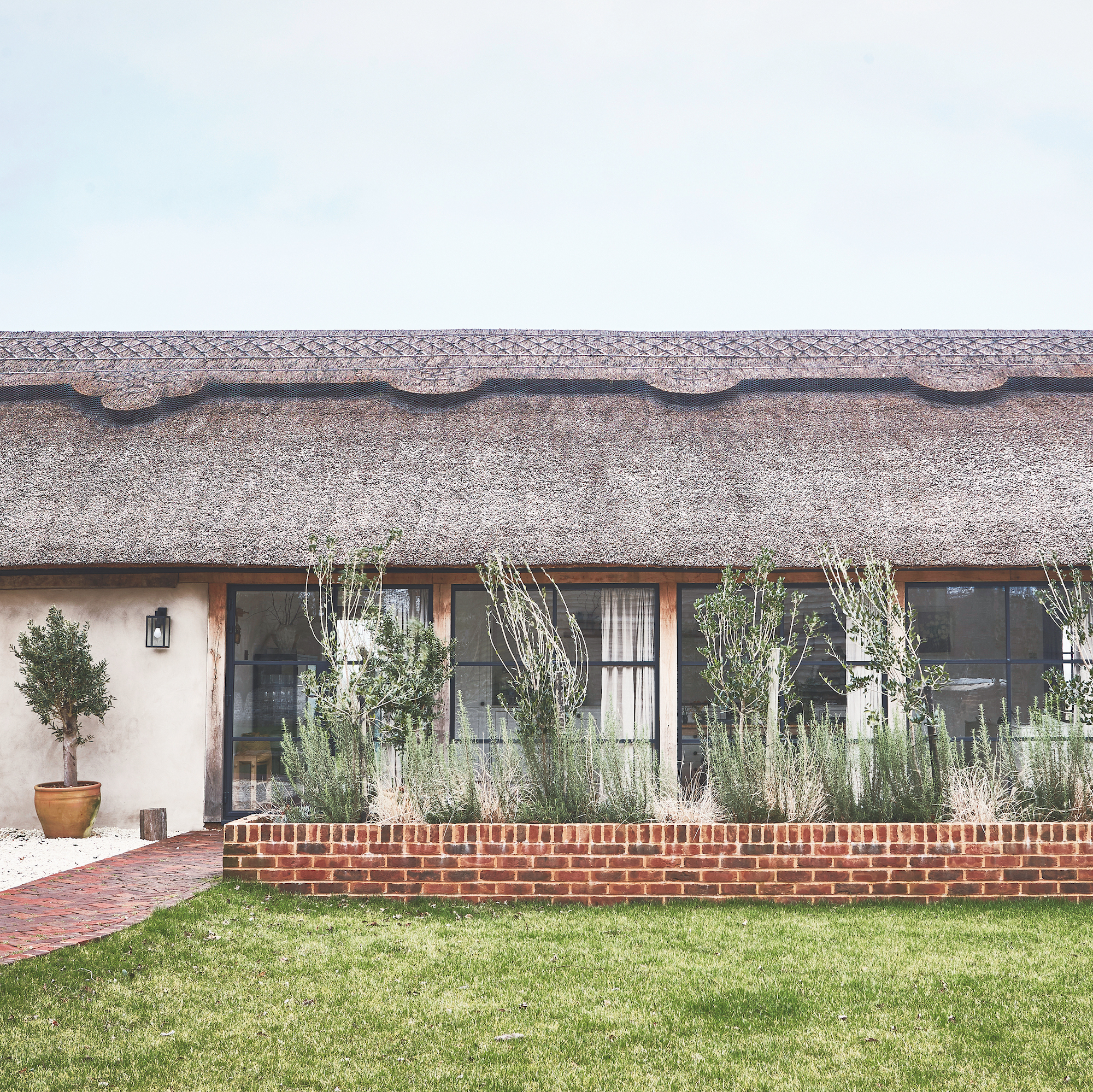 This old dairy barn was brought back to life and is now an amazing home
This old dairy barn was brought back to life and is now an amazing homeIt's brilliant blend of old and new in West Sussex
By Sara Emslie
-
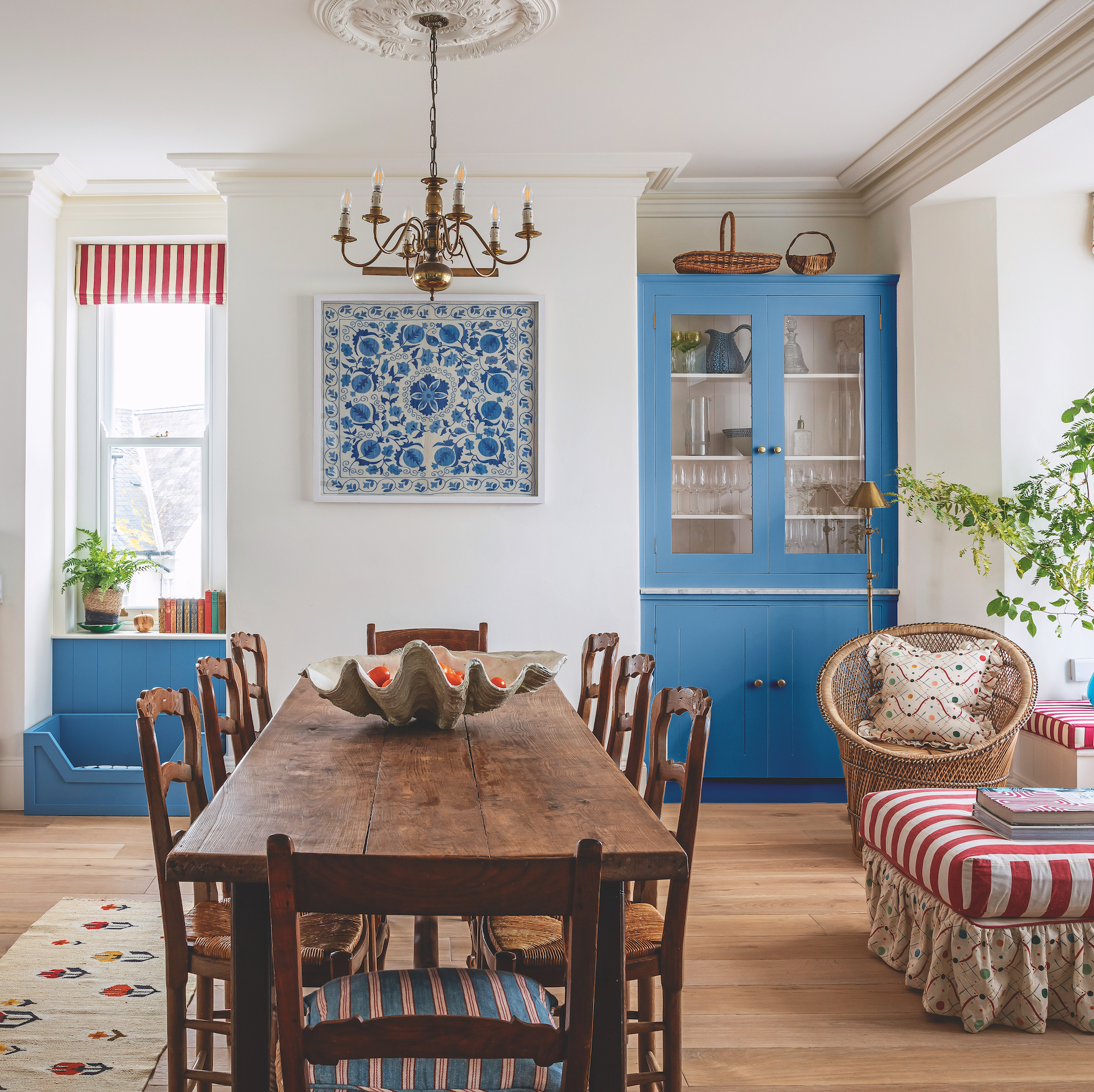 Coastal style gets a cheerful update in this colourful cottage
Coastal style gets a cheerful update in this colourful cottageBright stripes and bold colour blocking make decorating fun
By Sara Emslie
-
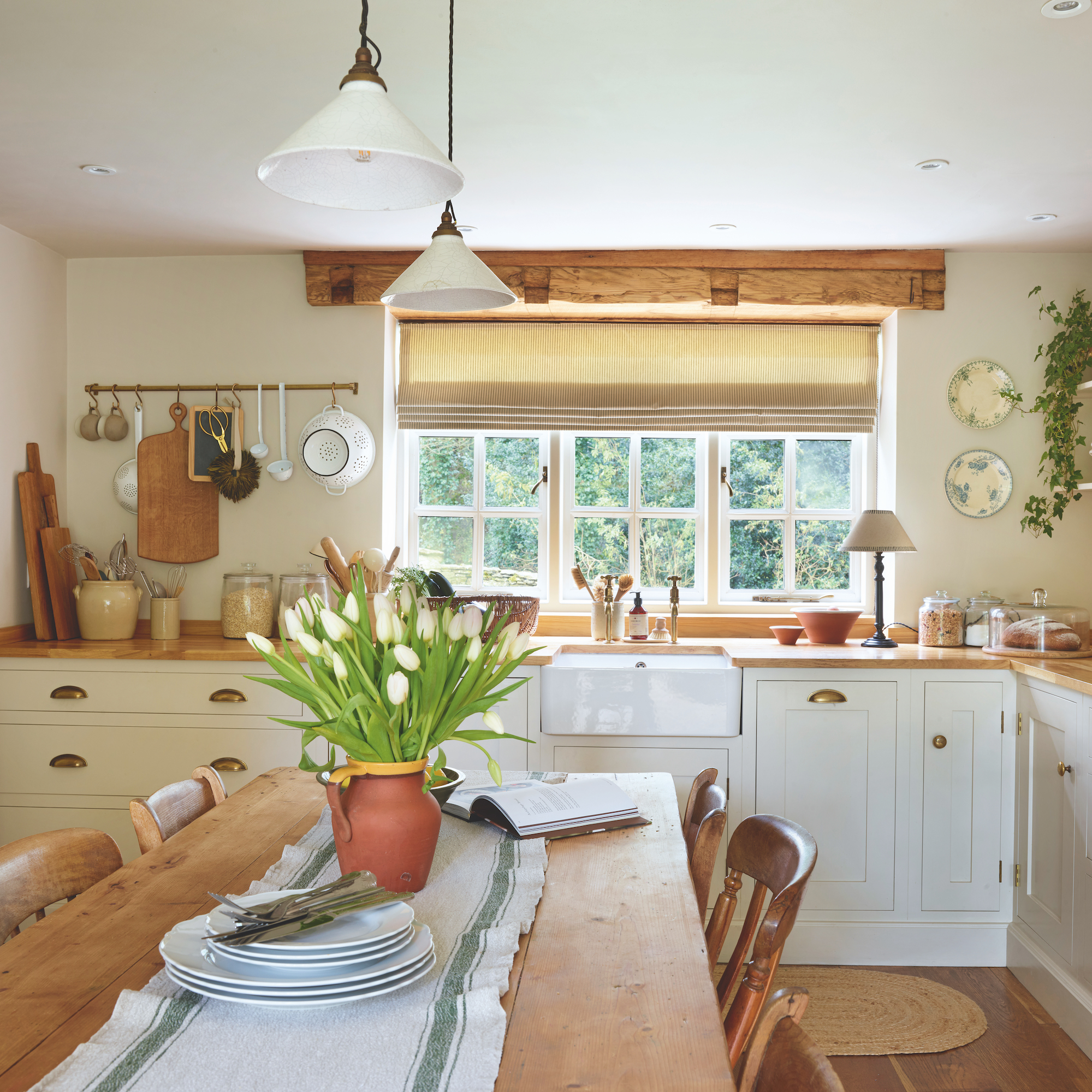 A dated Georgian cottage gets a modern-country update
A dated Georgian cottage gets a modern-country updateCream tones and rustic pieces keep it sumptuous but simple
By Sara Emslie
-
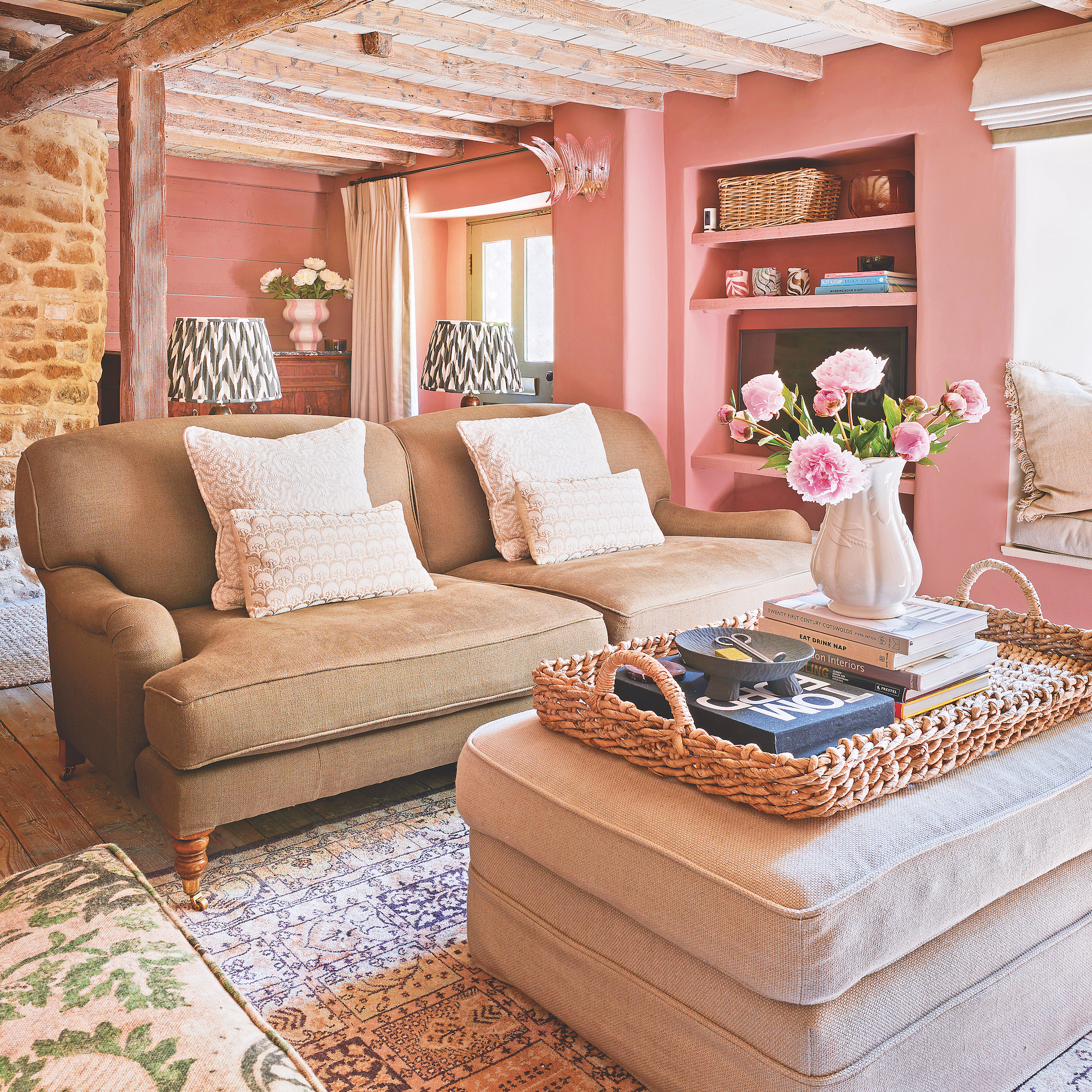 This tiny Cotswold cottage makes the most of every inch with a tailored, high-end look
This tiny Cotswold cottage makes the most of every inch with a tailored, high-end look‘I could see the cottage’s potential, and I knew I could make the layout work'
By Karen Darlow
-
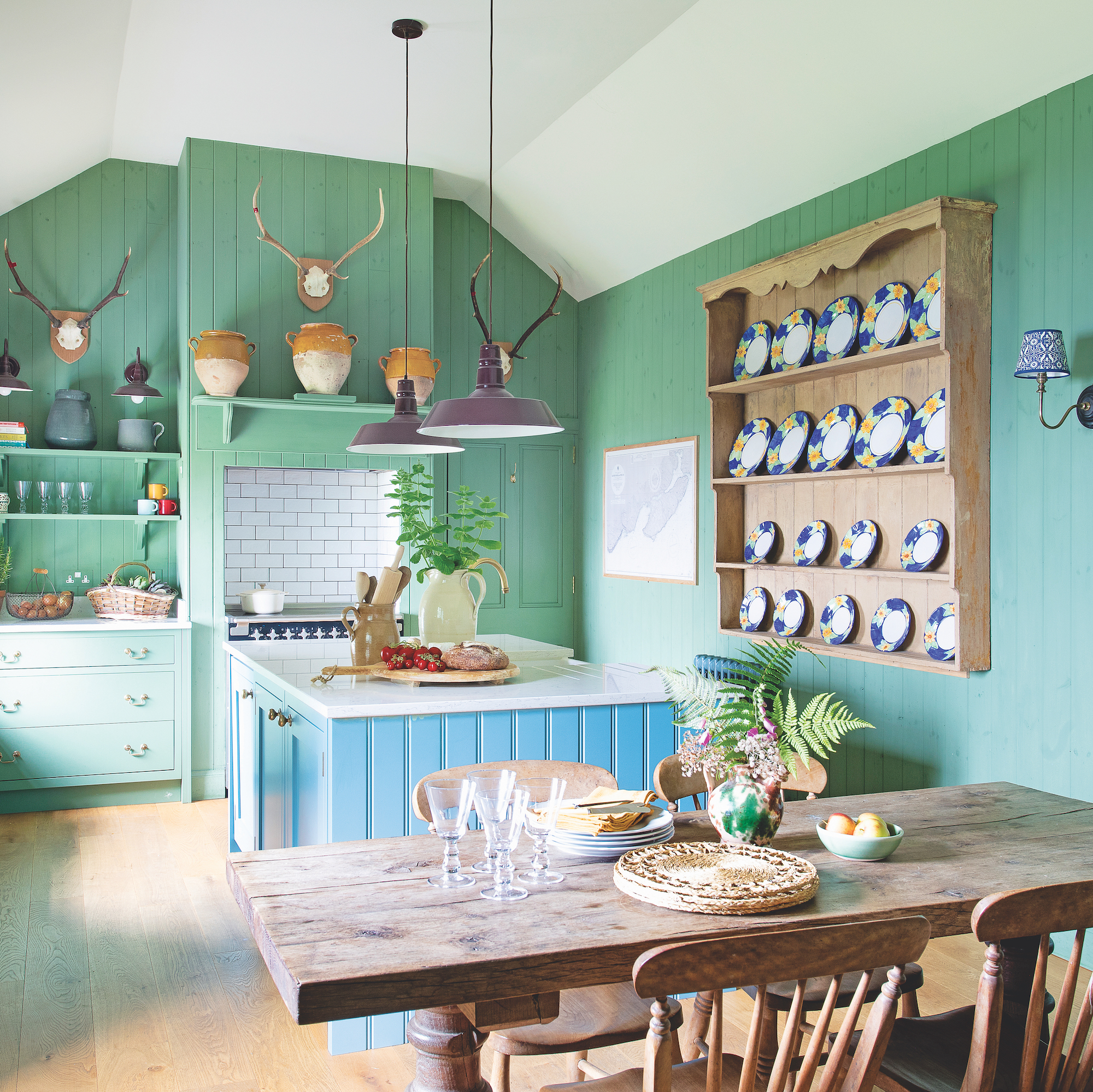 This Scottish seaside cottage was renovated to become the perfect family getaway spot
This Scottish seaside cottage was renovated to become the perfect family getaway spotA layout change and updated decor changed the entire vibe
By Alison Gibb
-
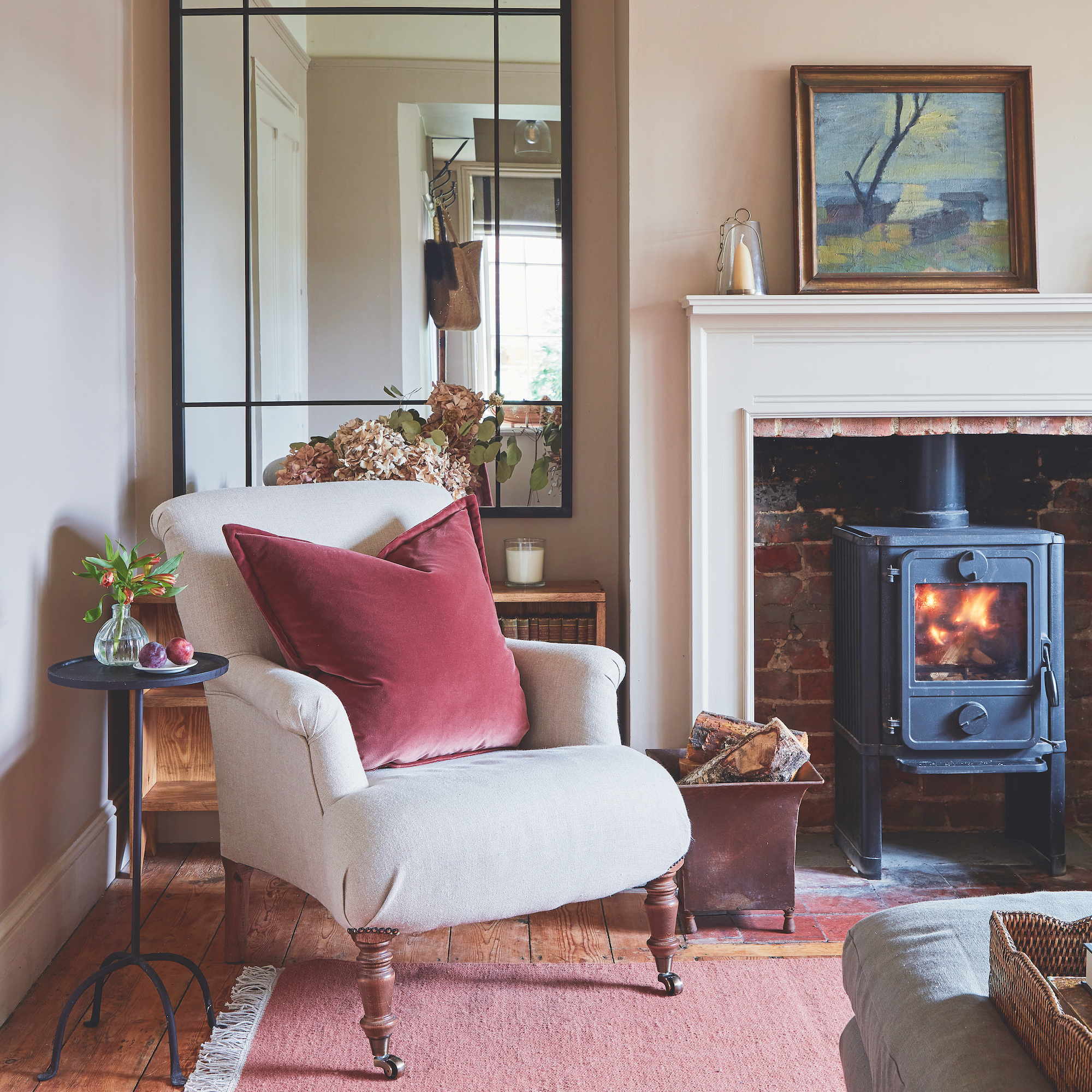 This tiny Suffolk cottage is full of character and space-boosting tricks
This tiny Suffolk cottage is full of character and space-boosting tricksHow the owners made the most of every inch
By Charlotte Luxford
-
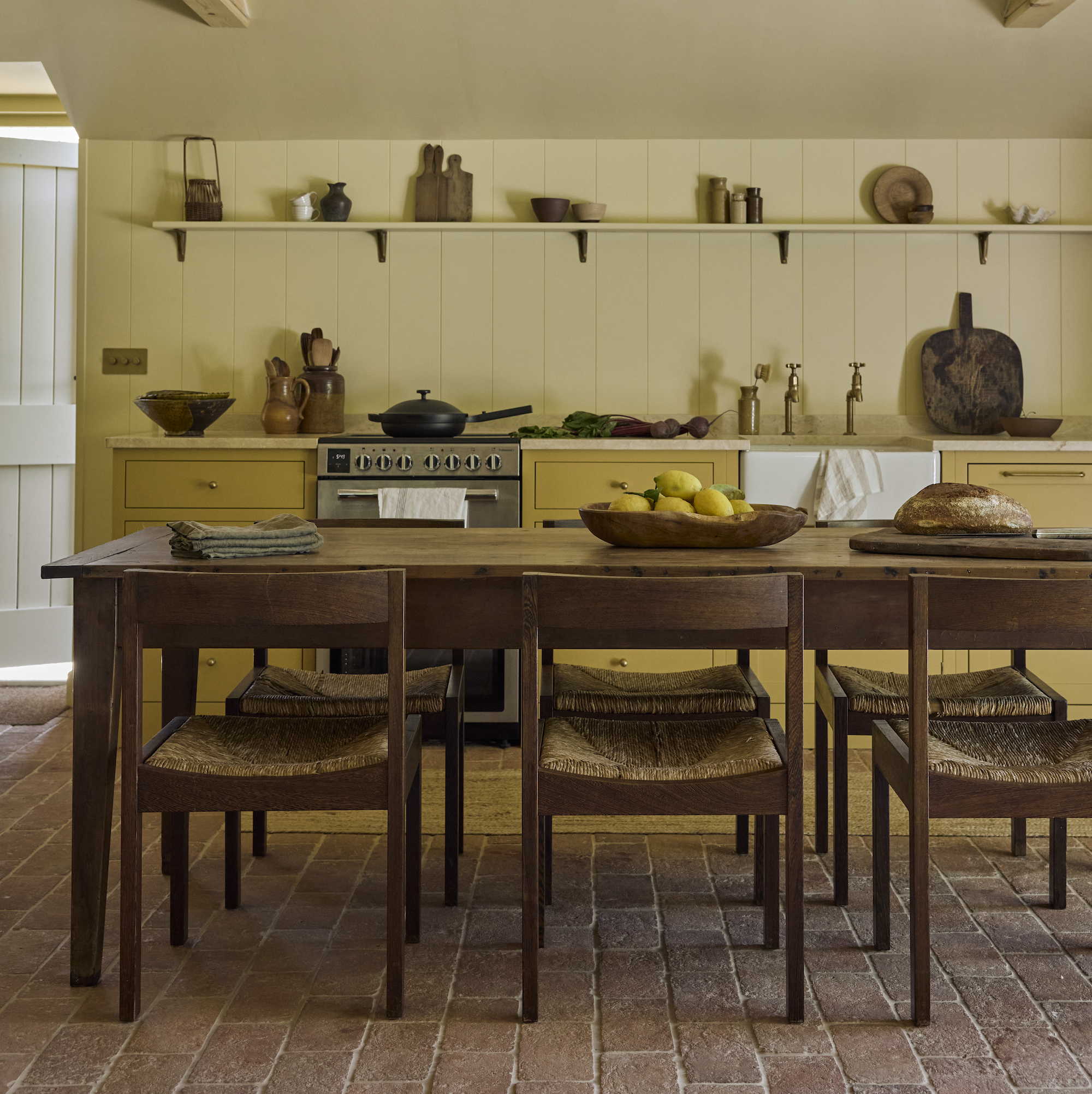 This former cider barn has been transformed into a stunning colour-drenched family home
This former cider barn has been transformed into a stunning colour-drenched family homeAnd now the family is living the country dream
By Sara Emslie
-
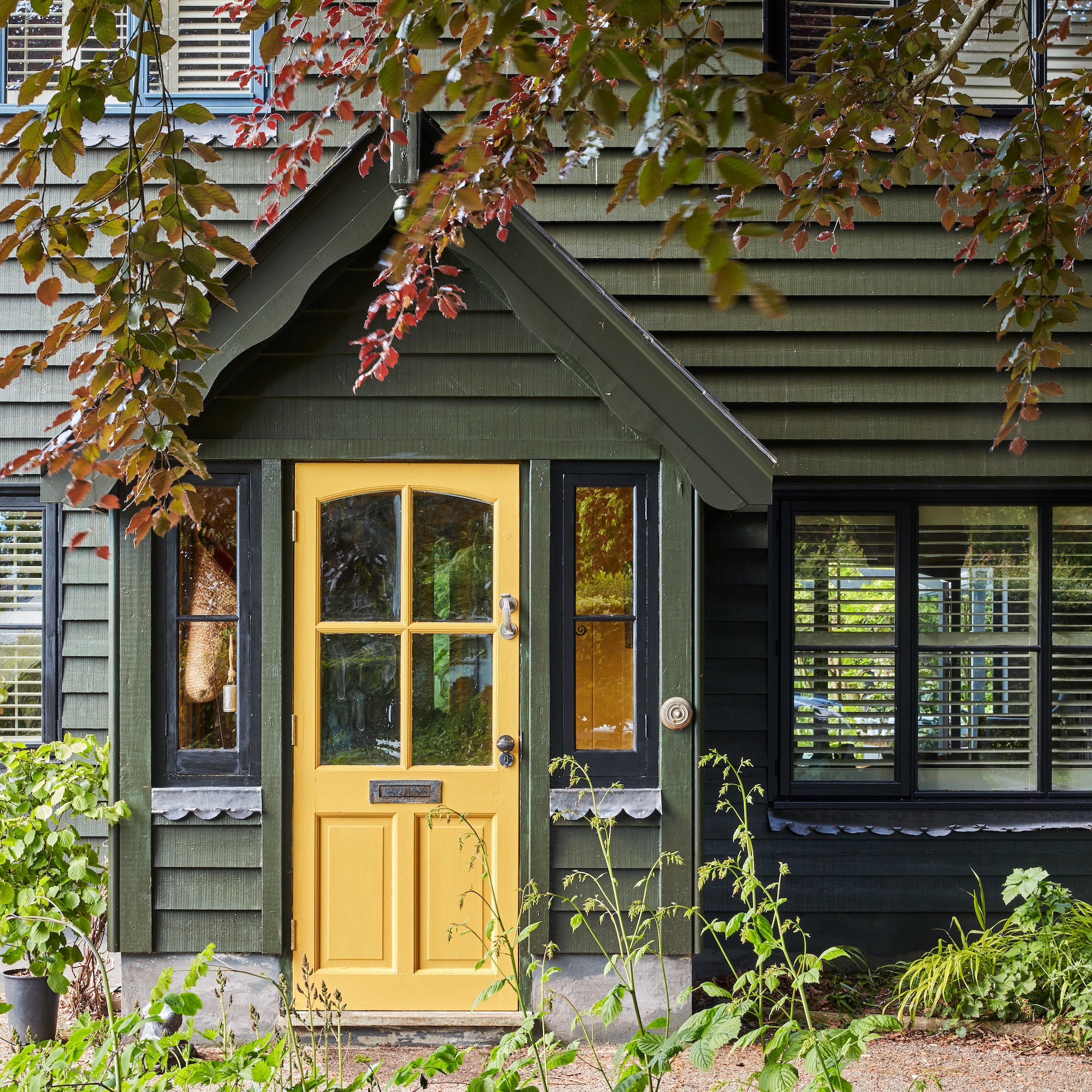 You would never know that this cool seaside house was once a pebbledash eyesore
You would never know that this cool seaside house was once a pebbledash eyesoreIt has been transformed inside and out
By Louise O'Bryan