A smart reno turned this disjointed house into a dream home
The warren of rooms is now spacious and full of style
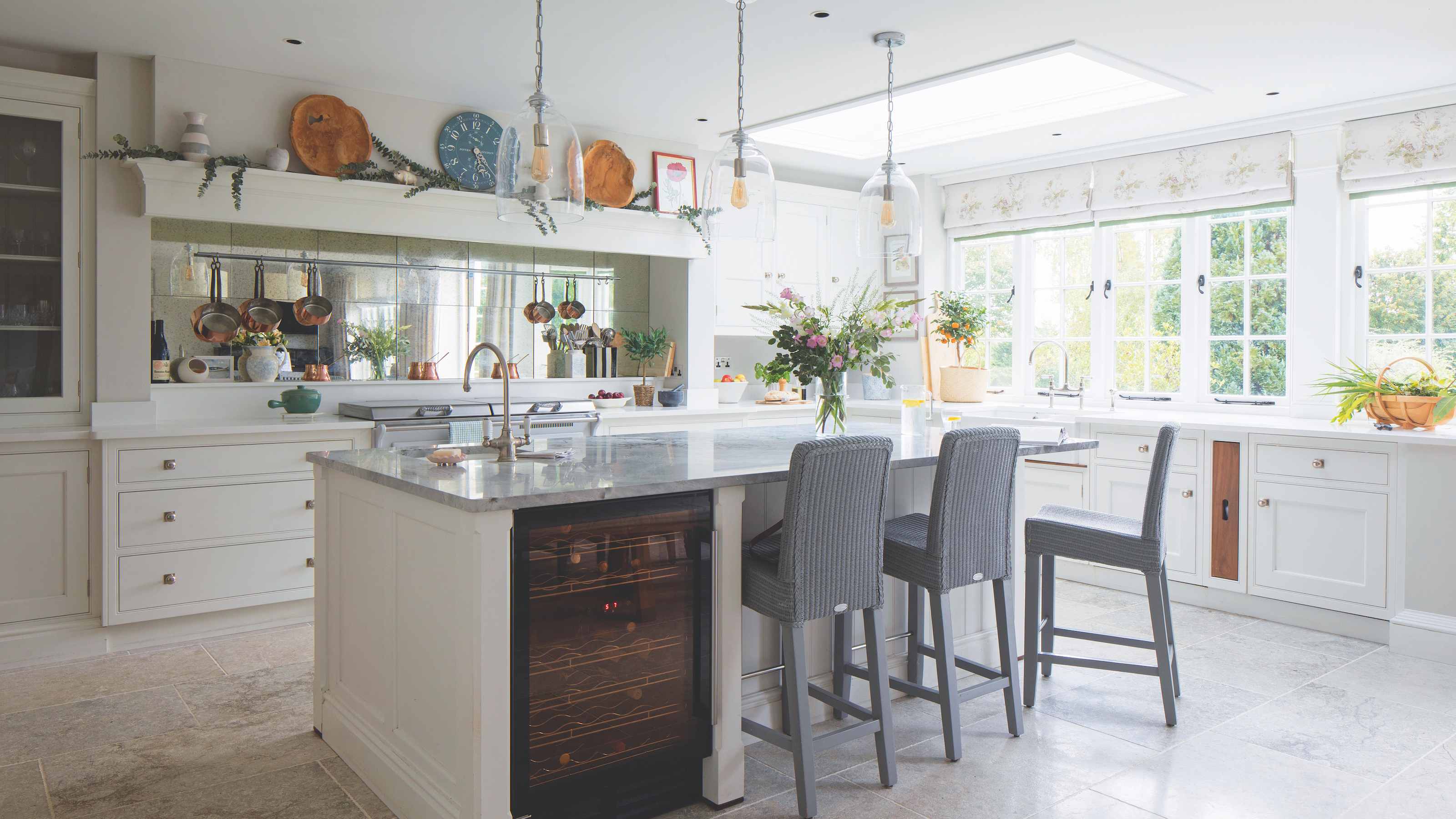
This open and spacious house was once a warren of rooms, with disjointed extensions that didn't make the most of the property's potential. Still, the owners couldn't help but fall for its rural Oxfordshire location and the potential of the seven-bedroom building.
'Since the renovation, every room has a clear purpose and place in our daily lives, from our grown-up drawing room to the busy family room and the kitchen, which is in constant use and is the heart of the home,’ says Louise, who lives her with husband Paul and their two children.
This is how they made the place their own filled with elegant family kitchen ideas and a stunning living room.
This article first appeared in Country Homes & Interiors. Subscribe and save here.
The property
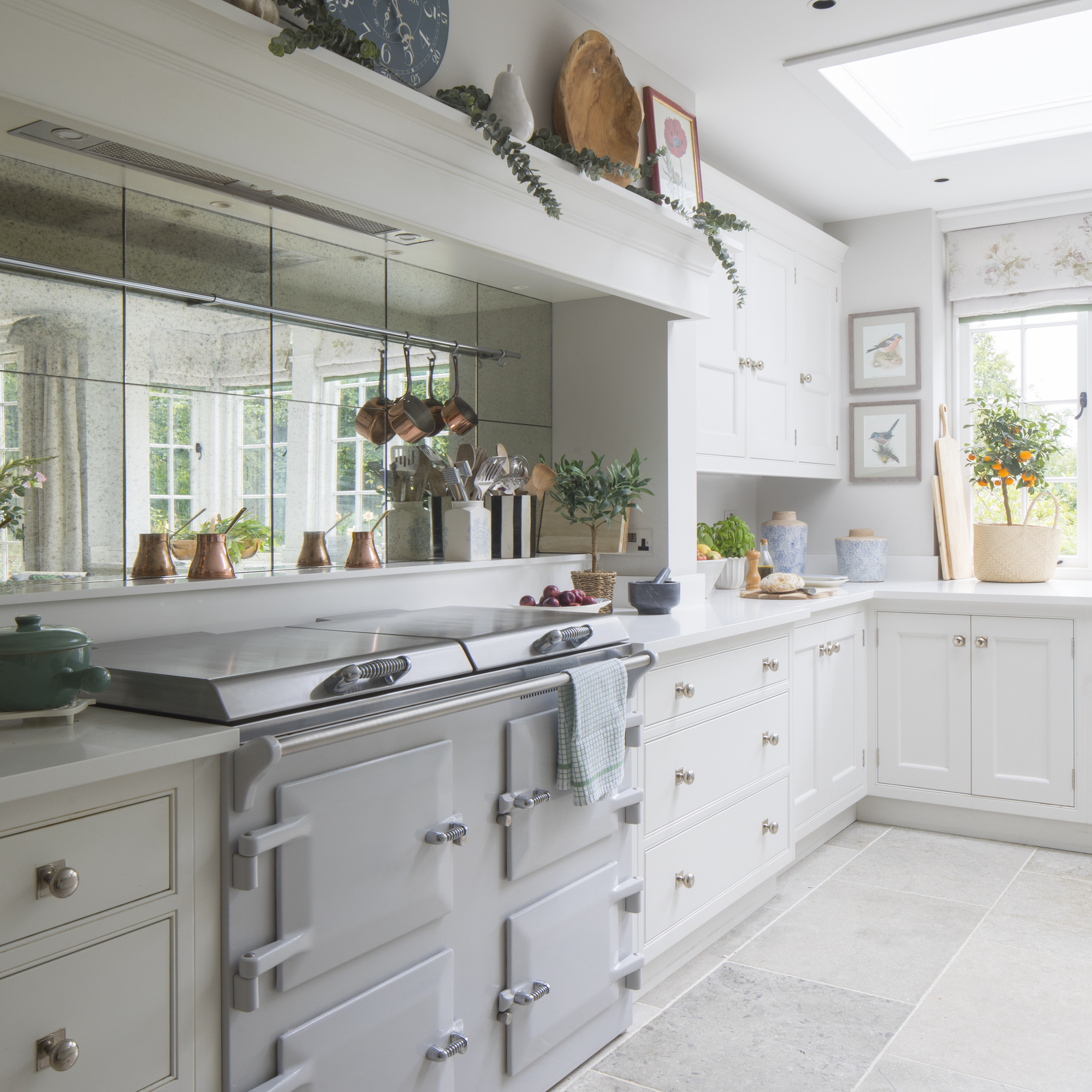
Moving from London to the countryside, the house search wasn't easy for the couple. They viewed some wonderful old higgledy-piggledy houses, but soon realised they wanted to replicate the Edwardian feel of their London home, with high ceilings and spacious rooms.
This property felt comfortable and homely the minute they walked in. The original part of the house was Edwardian with two 1980s extensions on either side that didn’t marry with the rest of the building. However, they could tell huge amounts of time and passion had been invested into the house over the years. As an added bonus, the grounds were mature and beautiful, with blackberry and holly bushes, and paths weaving through conifers and silver birch trees.
Redesigning the first floor
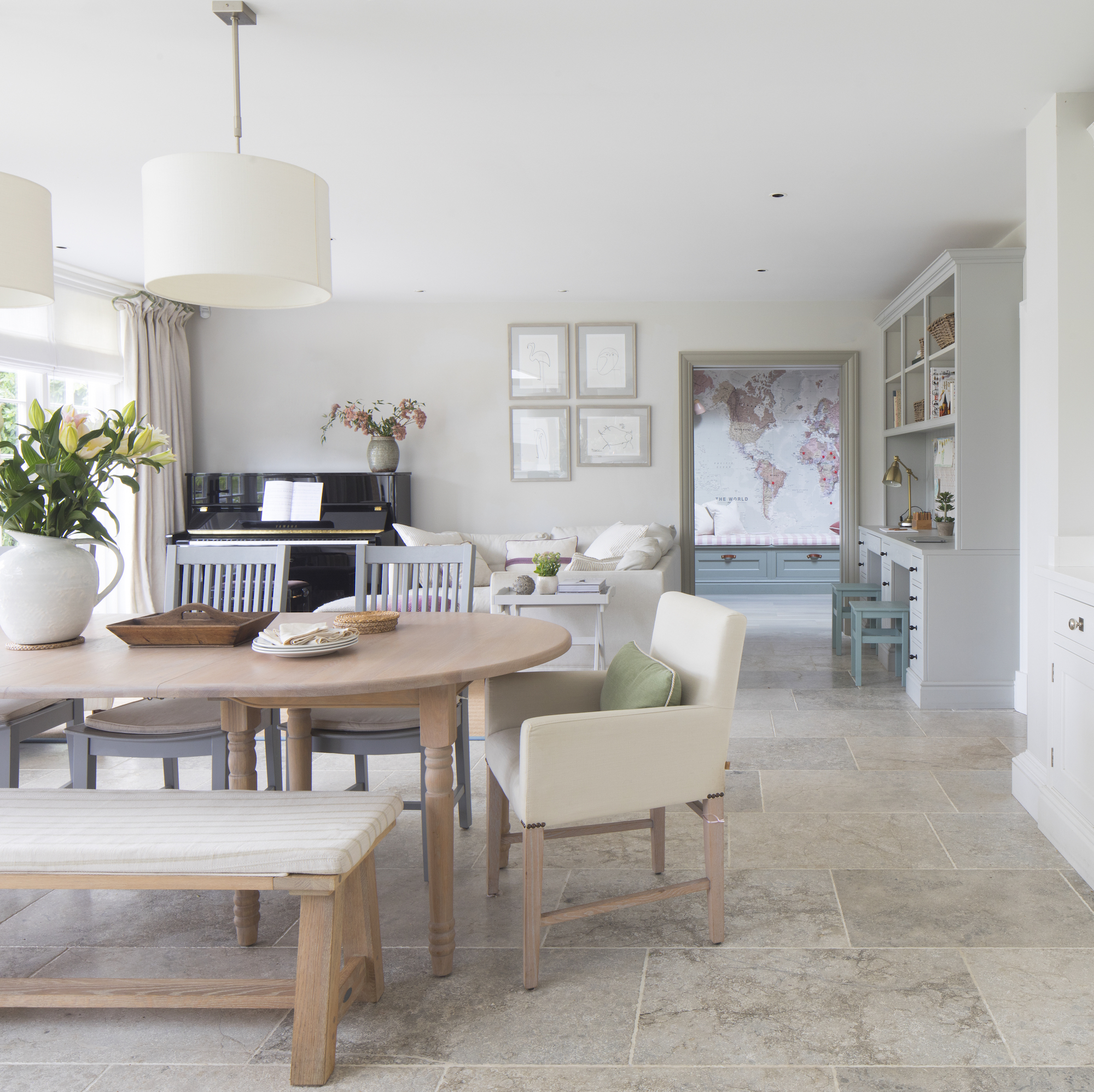
'It’s not until you live somewhere that you learn what works and what doesn’t,' says Louise.
Get the Ideal Home Newsletter
Sign up to our newsletter for style and decor inspiration, house makeovers, project advice and more.
The extensions were freezing and disassociated from the rest of the house, the kitchen was long and thin with the breakfast and preparation areas at opposite ends – completely impractical with young children – and the lighting and heating systems were a labyrinth of confusion.
Within the year, the couple had enlisted architect Shaun Tanner from STL Architecture, and plans were in place to rework the whole of the ground floor to make it feel more harmonious.
The original part of the house was extended by 2.5 metres, to level with the side extensions while creating a bigger family room, a large rectangular open-plan kitchen with a dining and seating area, plus a connecting playroom.
Designing the interiors
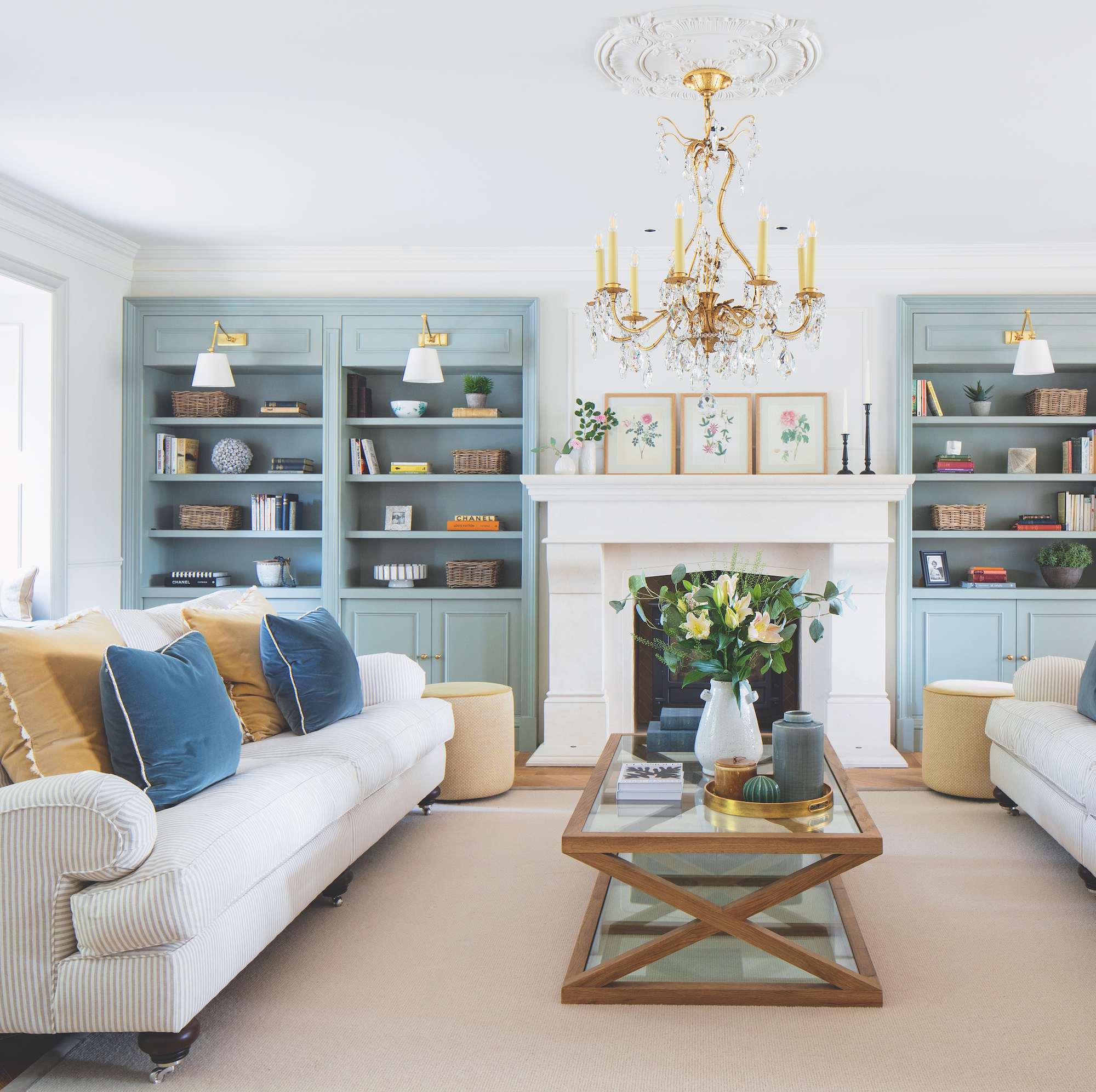
Interior designer Jo Calver joined the project to help with the many decorating decisions needed to make the house feel homely.
‘After the building work, we were left with these big, beautiful rooms, but everything felt empty and impersonal. Jo was able to look at the blank, empty spaces and create magic,' Louise says.
Jo incorporated her client's love of traditional English country style into decor plans, choosing furniture, fabrics and wallpapers that were full of colour and texture.
'Her room designs were not only beautiful, but completely functional, with incredible joinery ideas and different lighting options that I hadn’t considered before.’
Transforming the first floor
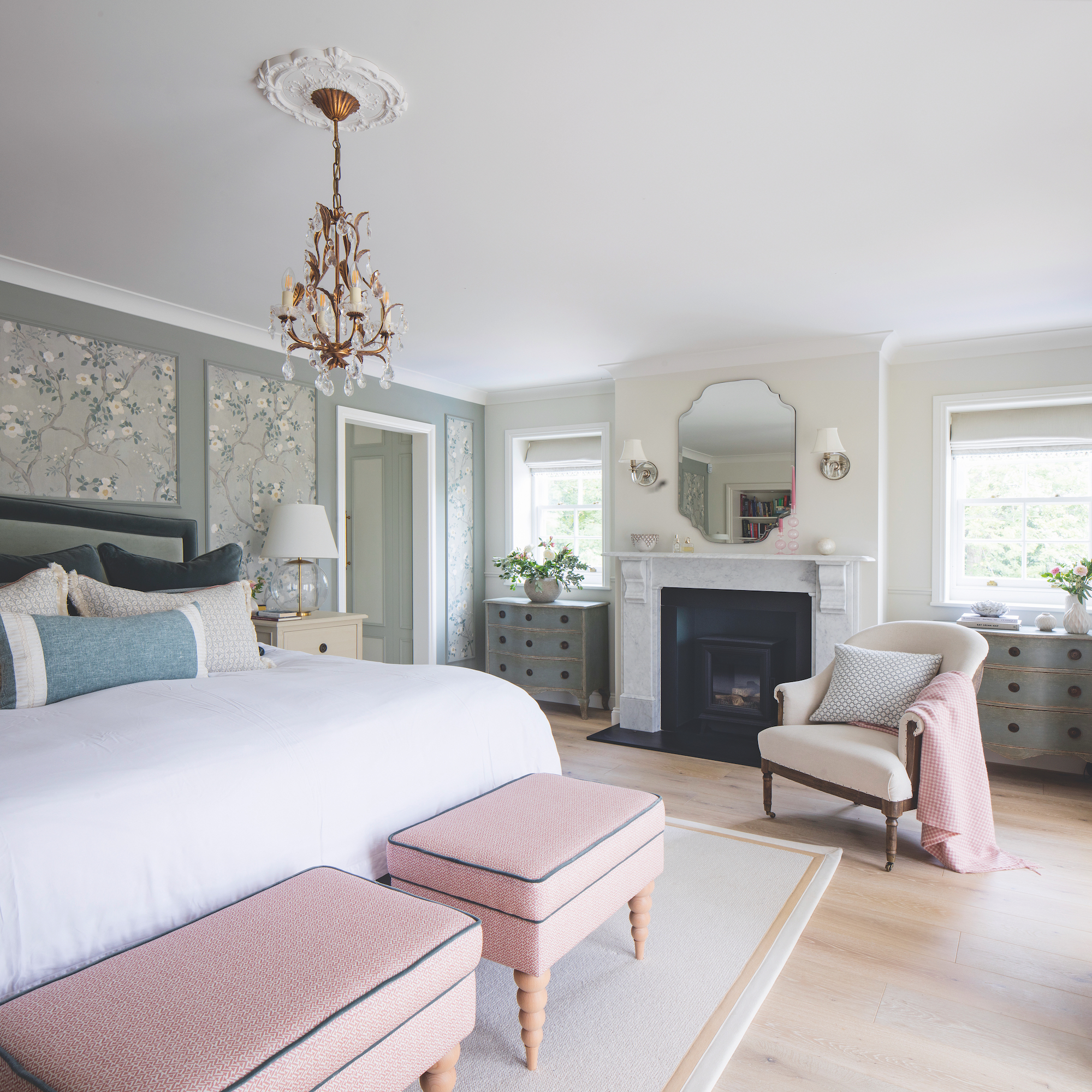
When it came to reconfiguring the first floor, Jo and architect Shaun again worked together, turning small rooms and unused areas into another stunning layout.
There is now a principal suite, with a spacious bedroom complete with a built-in fireplace and French doors that lead onto a balcony with a separate dressing room and bathroom.
The children have their own bedrooms, and there is a beautiful guest room and ensuite filled with thoughtful details.
Kitchen
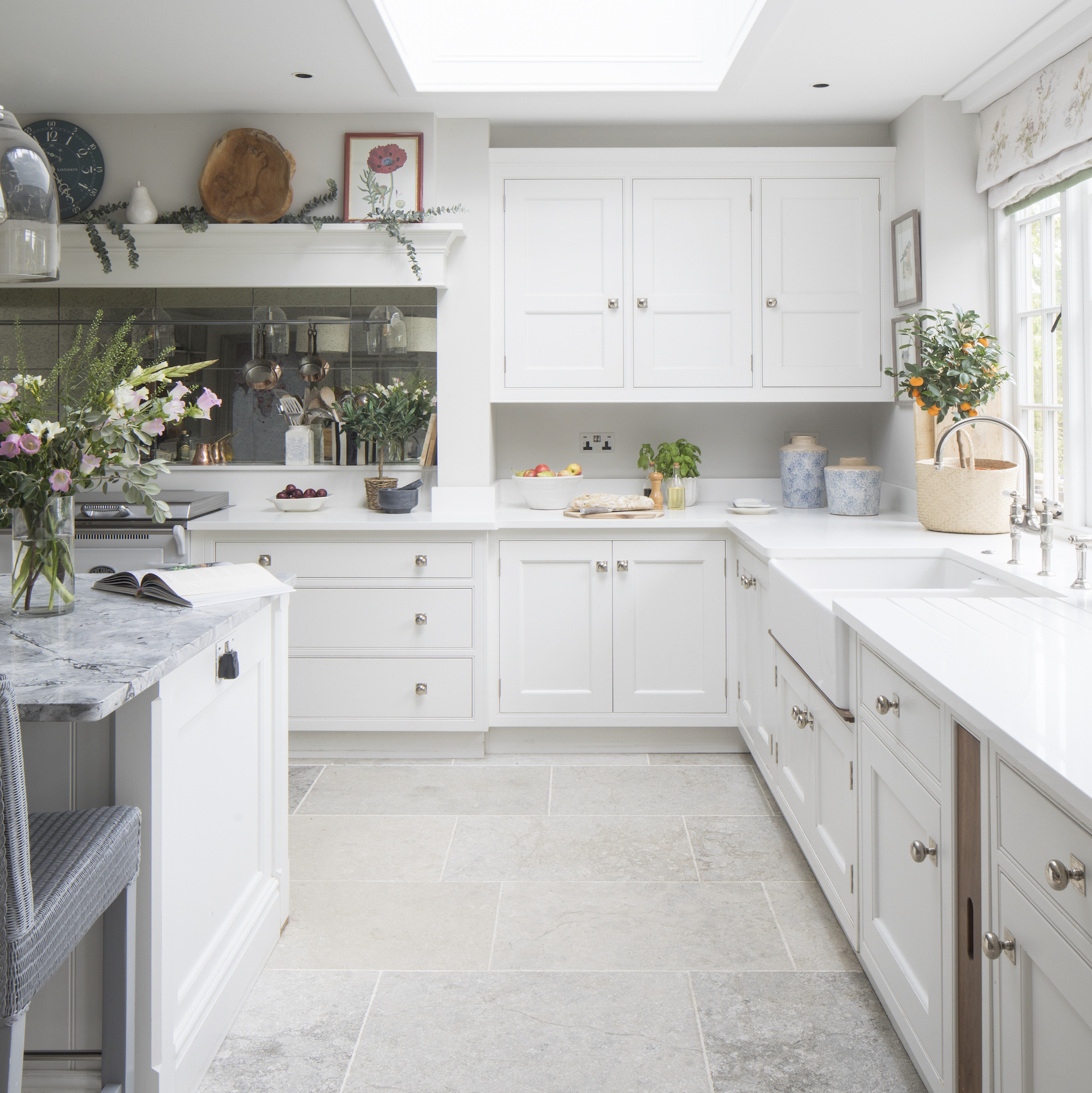
The Martin Moore-designed kitchen replaces the old units with a new layout. The walnut-lined cabinetry has been painted in a calming neutral colour, and a huge island separates the cooking section from the eating and lounging areas.
Dining area
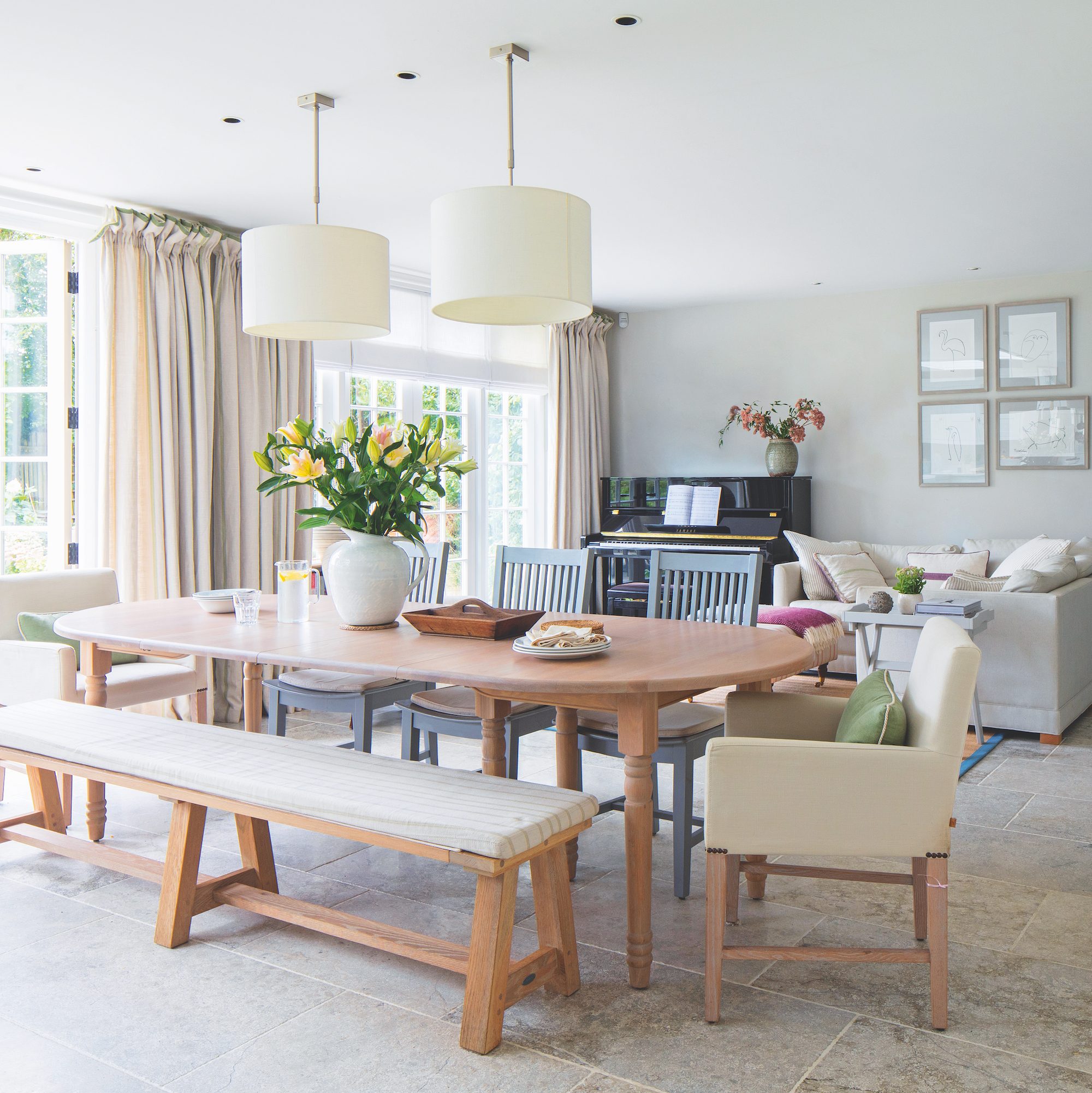
Jo Calver designed the joinery here, with two desk spaces for the children to sit and do their homework and overhead shelves for books and art supplies. There is easy access to the playroom through pocket doors and a cosy seating area where the family relaxes.
'The table extends to seat up to 14 people so is perfect for entertaining, and I can be at the island preparing food and drinks and still feel part of the evening,' Louise says.
Seating area
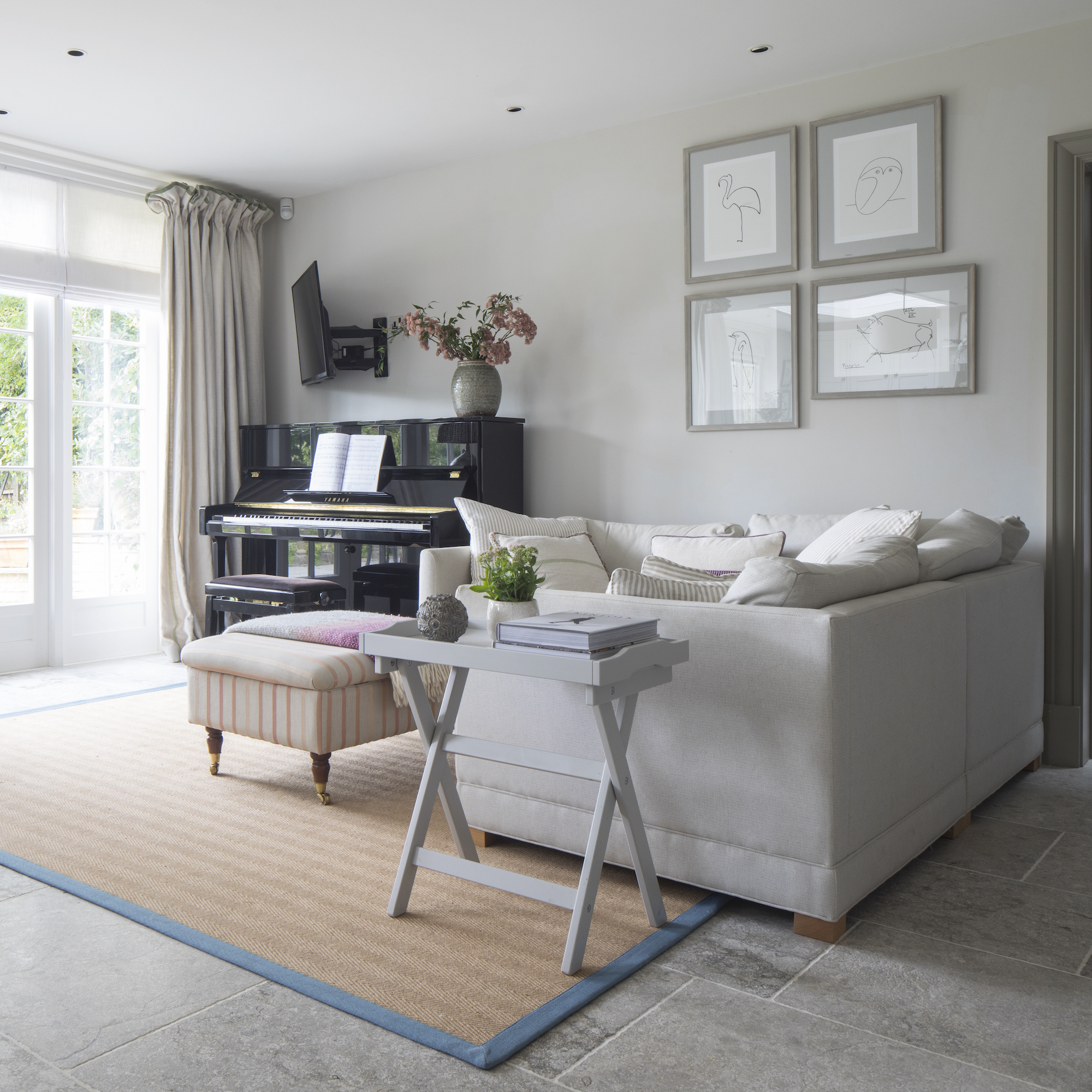
A corner sofa, anchored by a rug, creates a cosy seating area in this open-plan space. You can find a similar herringbone jute rug at The Natural Rug Company.
Playroom
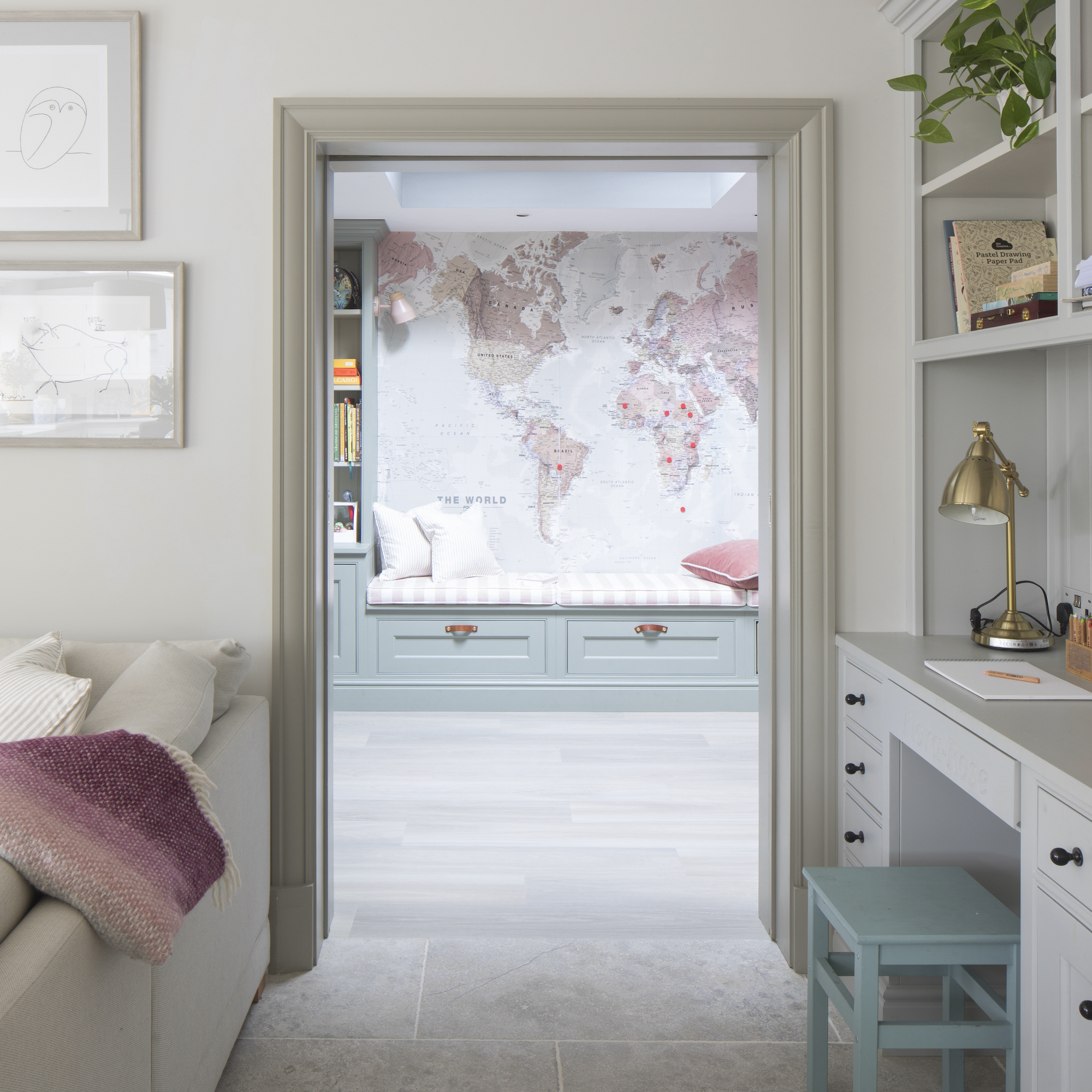
The colour palette in here is based on the large map of the world on the back wall. The map is magnetic so the children can add magnets to all the places they want to go. It’s a lovely addition to the open-plan space that can also be closed off, hiding away any mess the children have made.
Family room
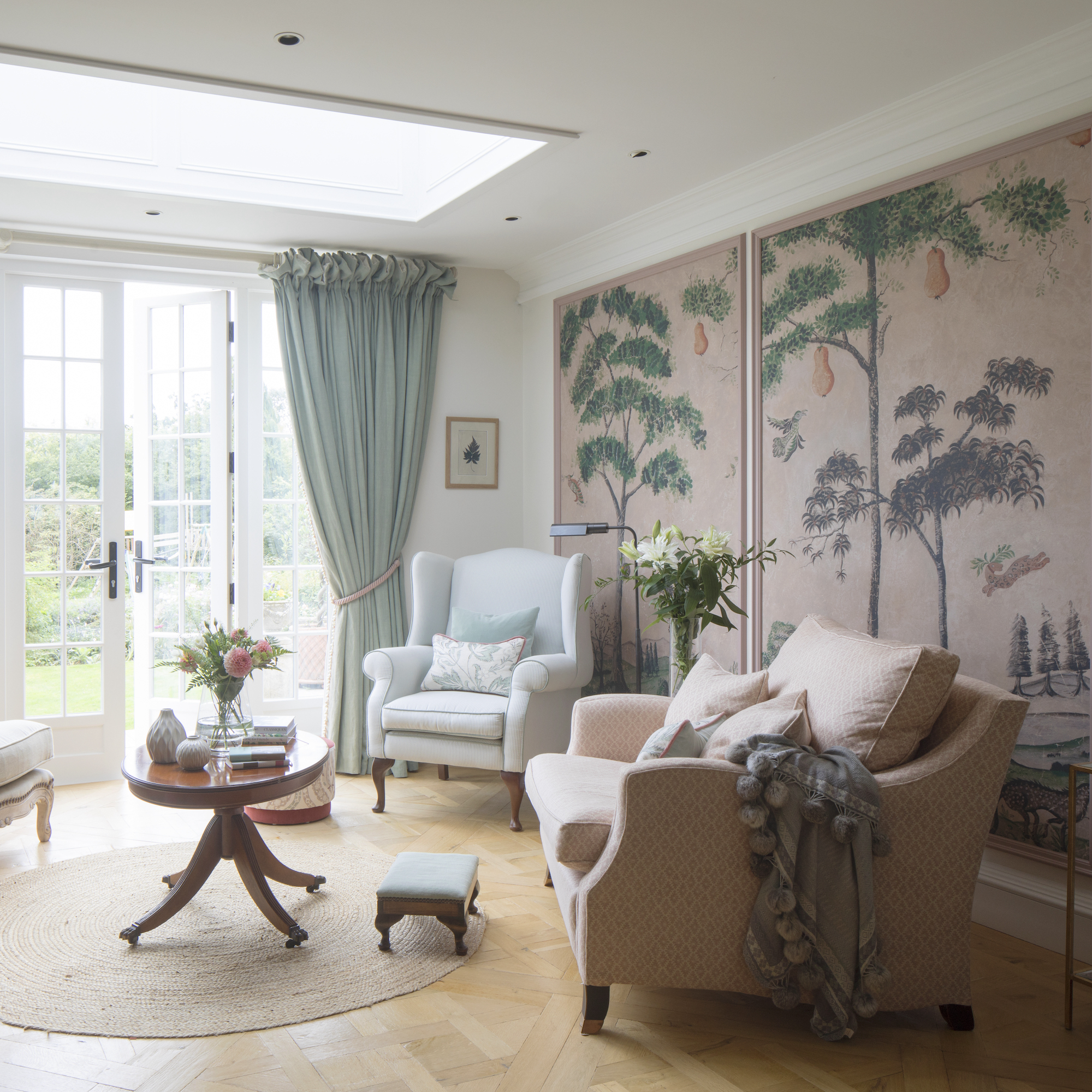
‘Jo came up with a the idea of using furniture to create two separate seating areas with completely different functions. In front of the bay windows is a reading and entertaining space, with comfy armchairs positioned around a table. At the other end are a squishy sofa and oversized footstool, where you can completely relax in front of the fireplace and television.
The joinery has been designed to complement the room's different functions. In front of the squishy sofa is a storage and a media section and as it continues along the space it becomes a display area for books and ornaments.
Panels of wallpaper – Kit Kemp's Mythical Land design – add interest without overpowering the room.
Laundry room
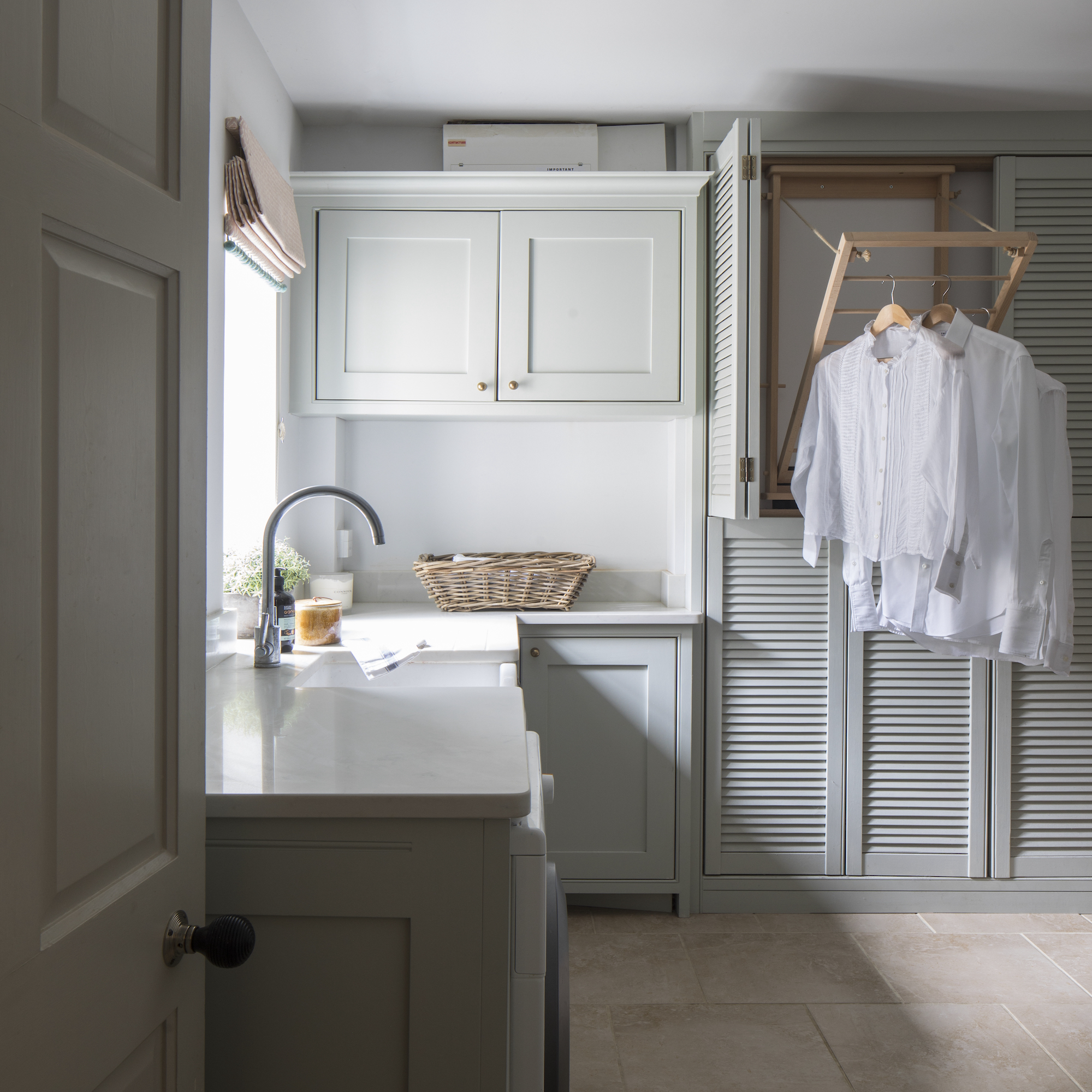
The laundry room houses the washing machine and tumble dryers, with foldaway clothing racks worked into the design that also disguise the boiler and soil pipes. The workings of the home, such as electric boards, are also hidden within the cupboards.
Boot room
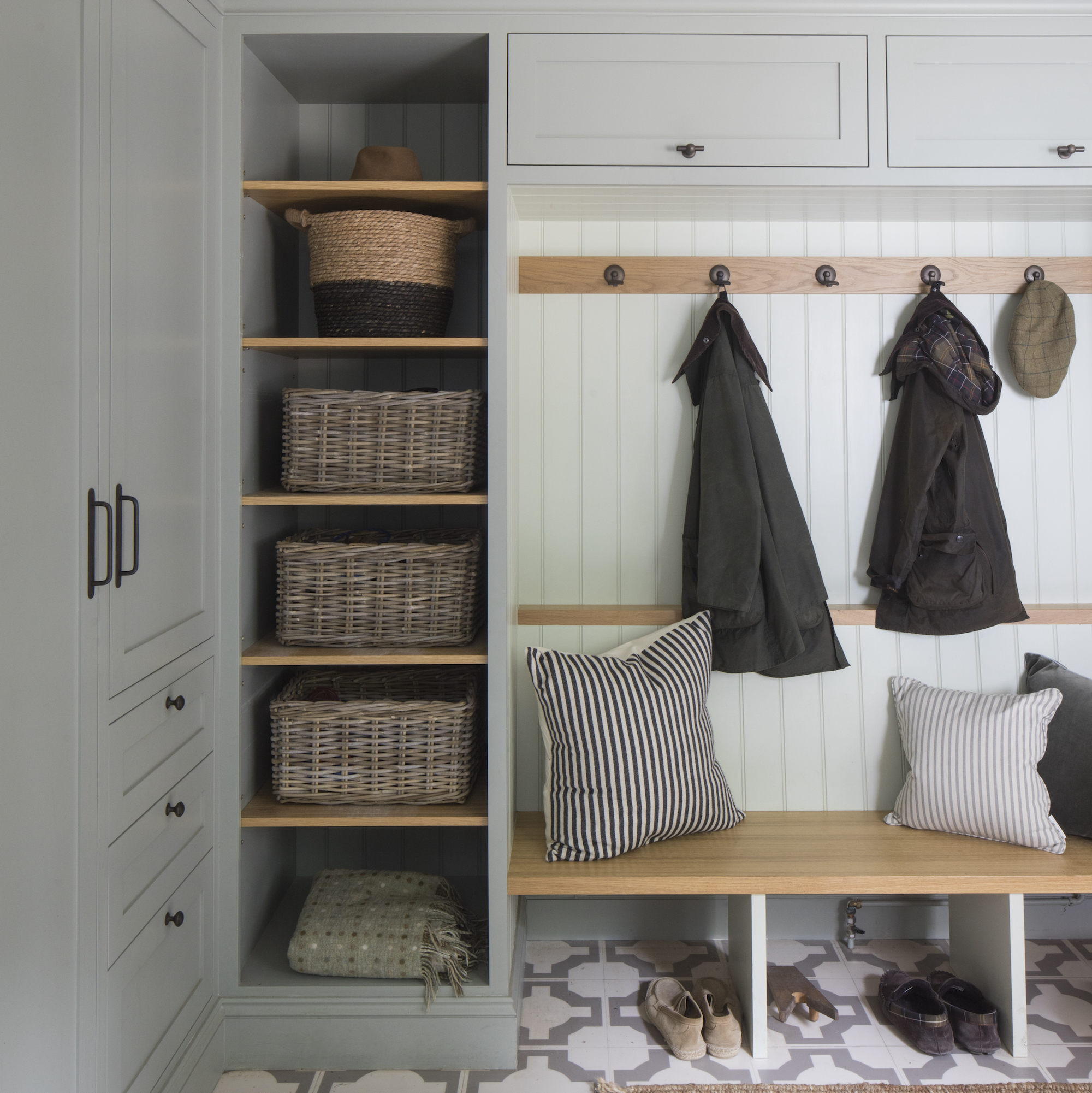
This is where the family informally enter the house. It is home to all their outdoor and sports equipment. The boot room ideas included practical flooring, bench seating, lots of storage cupboards and an extra sink area to clean off muddy sports kits.
Main bedroom
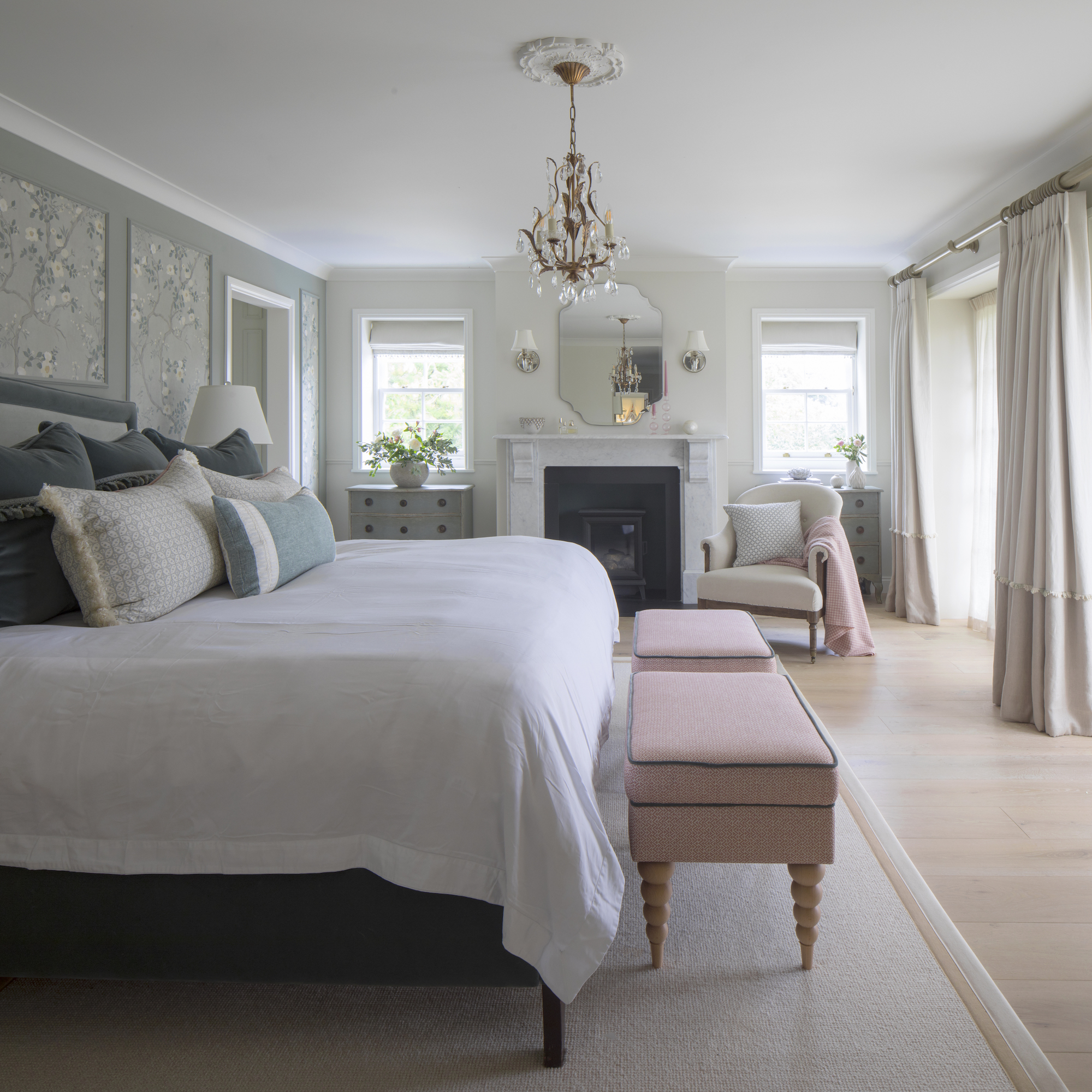
With a young family, the owners wanted their bedroom suite to feel like a relaxing retreat, set apart from the rest of the house. A fireplace with a wood-burning stove has been built into the centre of the room, giving the space a stunning focal point.
Wallpaper and a warm grey paint colour were chosen for the feature panels and wall behind the bed. The bed has been reupholstered in sumptuous velvets and dressed with pretty cushions all in tones that run through the whole suite.
Dressing room
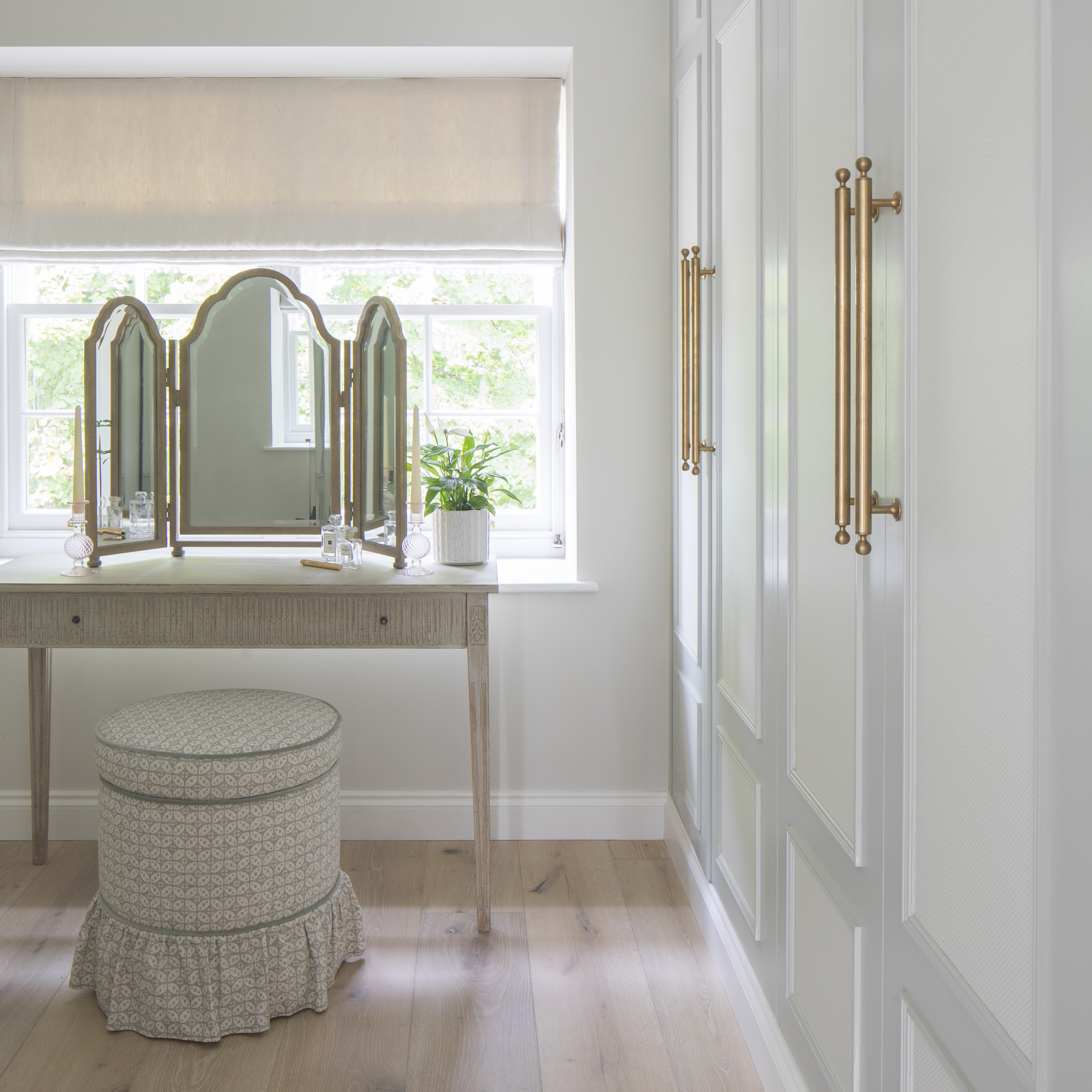
The dressing room has been fitted with bespoke joinery to maximise storage and hide away all the couple’s clothes. A dressing table sits in front of window, with a pretty stool that has been designed to tuck neatly away.
En-suite bathroom

Elevated to sit under the large window with a built-in, sunken spa bath that you step up to, the bath area has been designed to make the most of the beautiful view and feel like a luxury spa. There are nooks either side for towels.
Guest bedroom
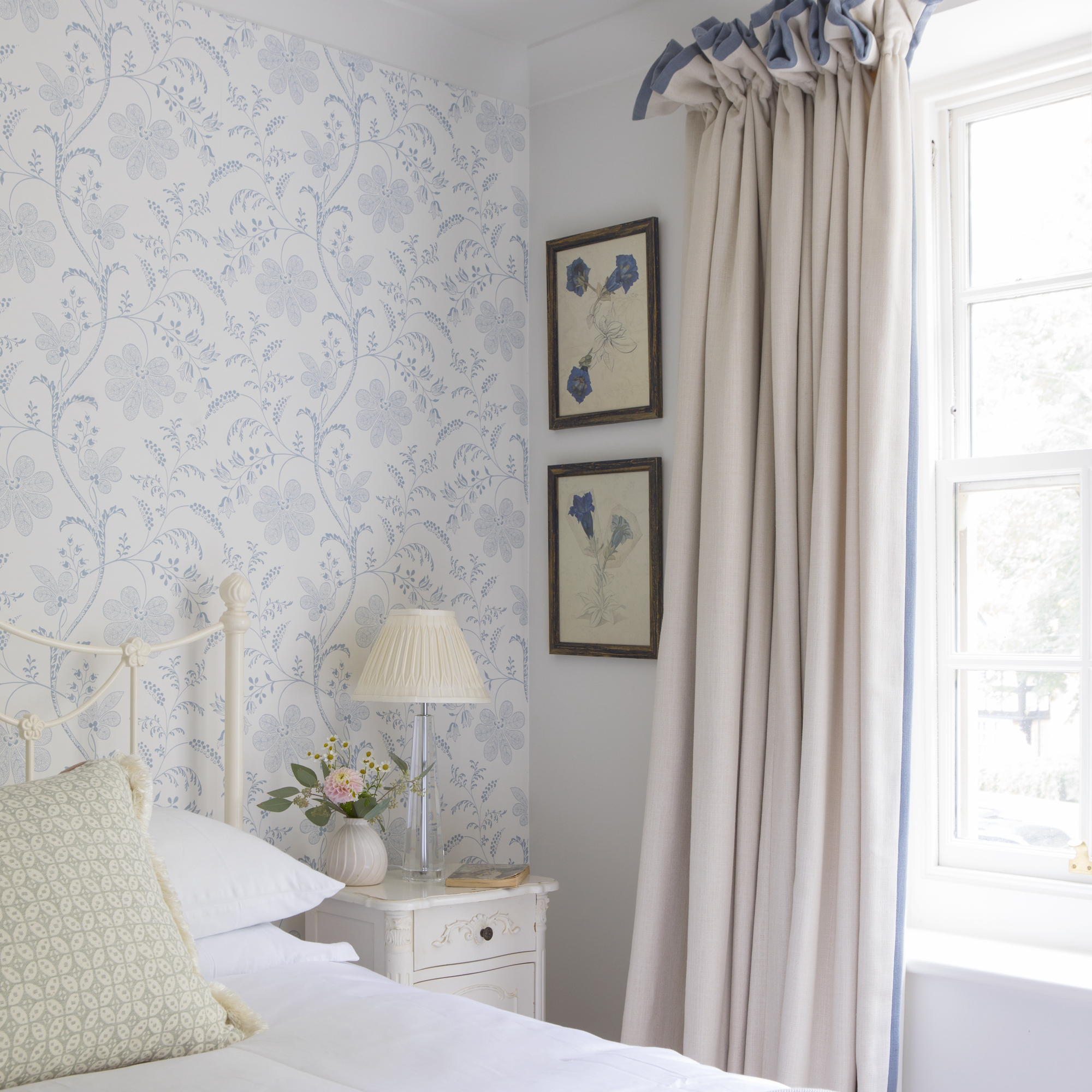
A pretty bedroom wallpaper frames the bed and introduces a soft palette of blues into the room. The window is dressed with linen curtains that have a simple trim detail and floppy tops which add a casual luxury to the space.
Guest bathroom
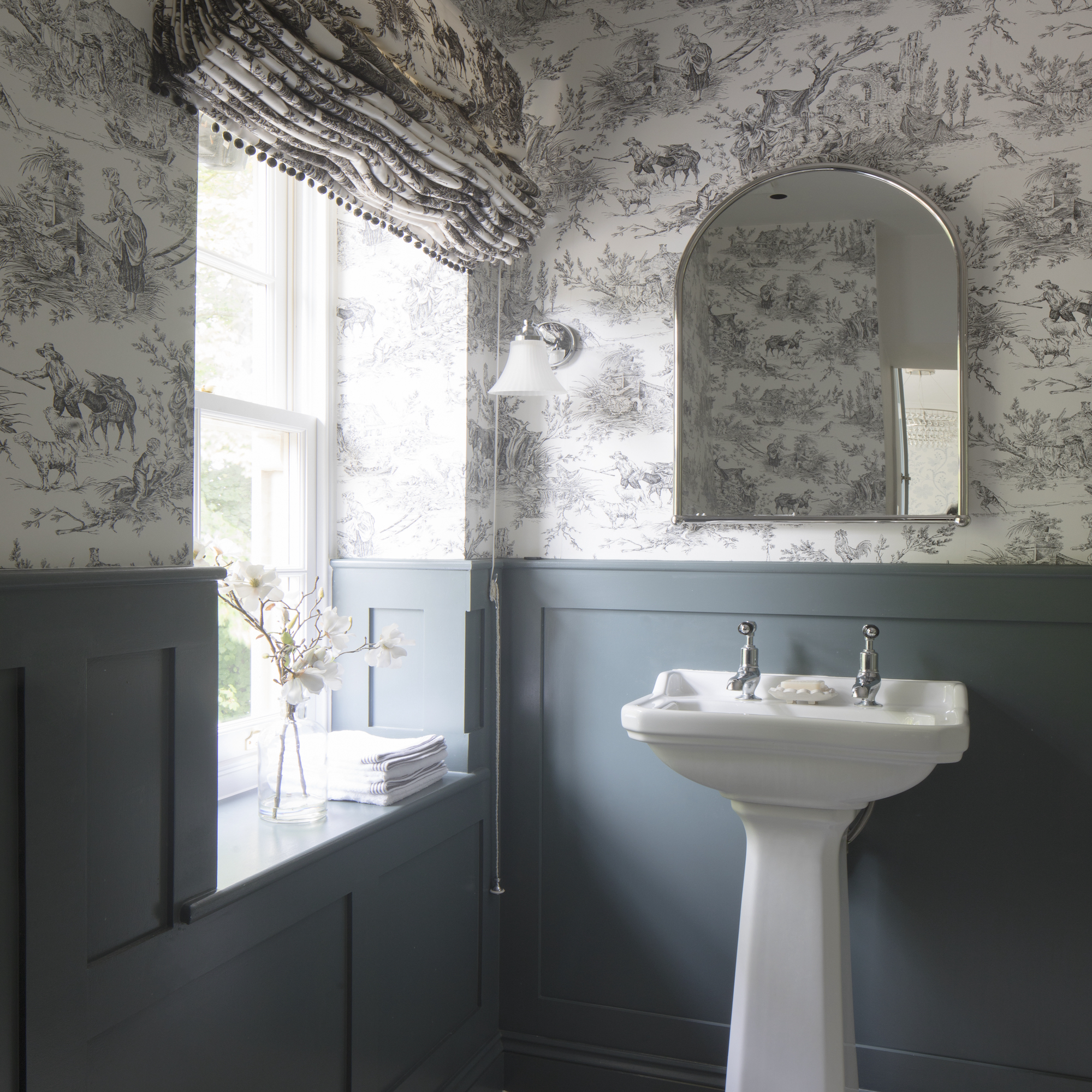
Matching wallpaper and fabric, in a black and white toile, have been used in the small guest bathroom to create maximum impact the minute you walk through the door. With its rural scenes, it’s also a contemporary take on more traditional country style.
Daughter's bedroom
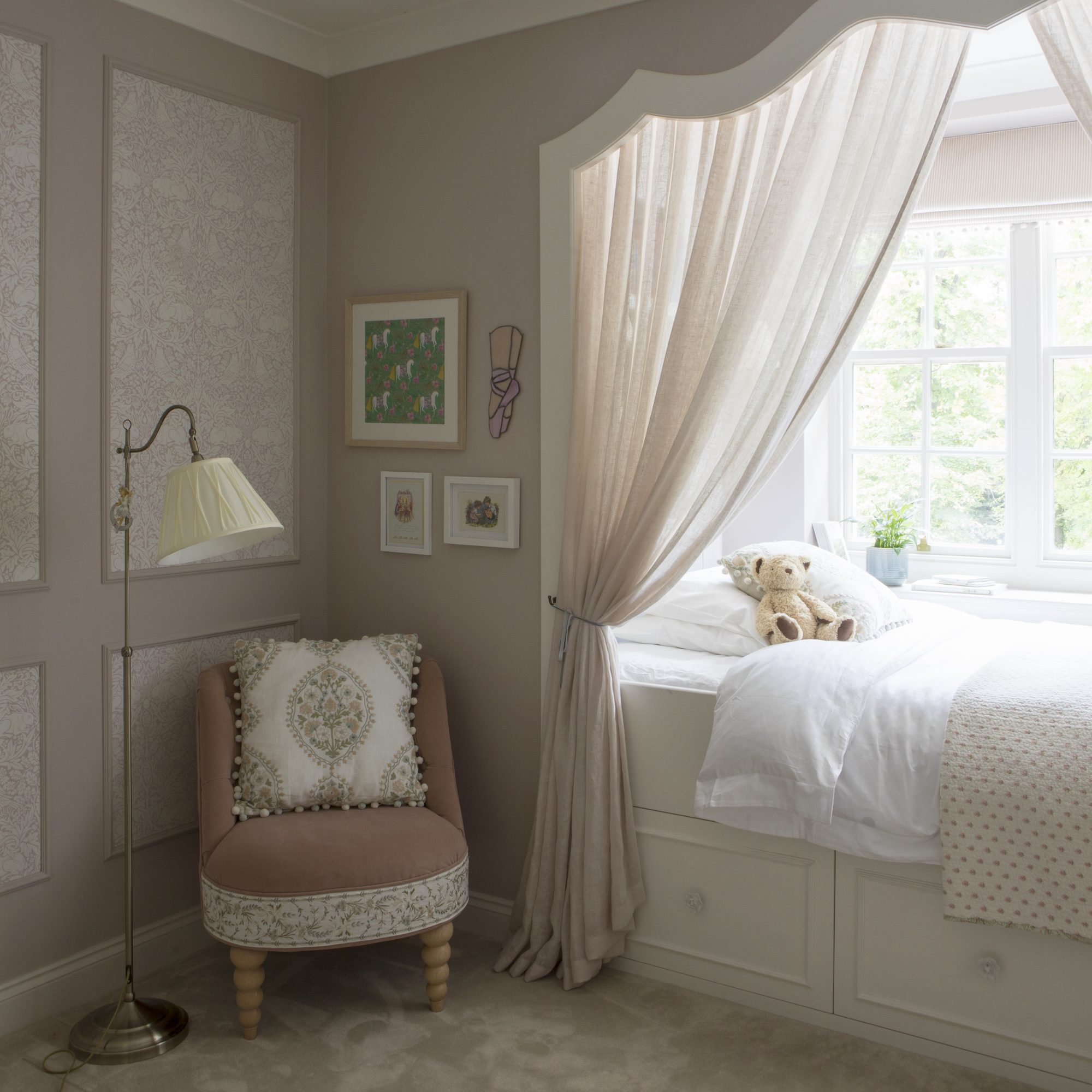
Soft colours and rabbit wallpaper decorate the walls, while a pretty ‘princess’ bed has been built into the window area with shelves at each end for books.
Sheer linen curtains dress the bed and can be closed around it to create a cosy hideaway.
Son's bedroom
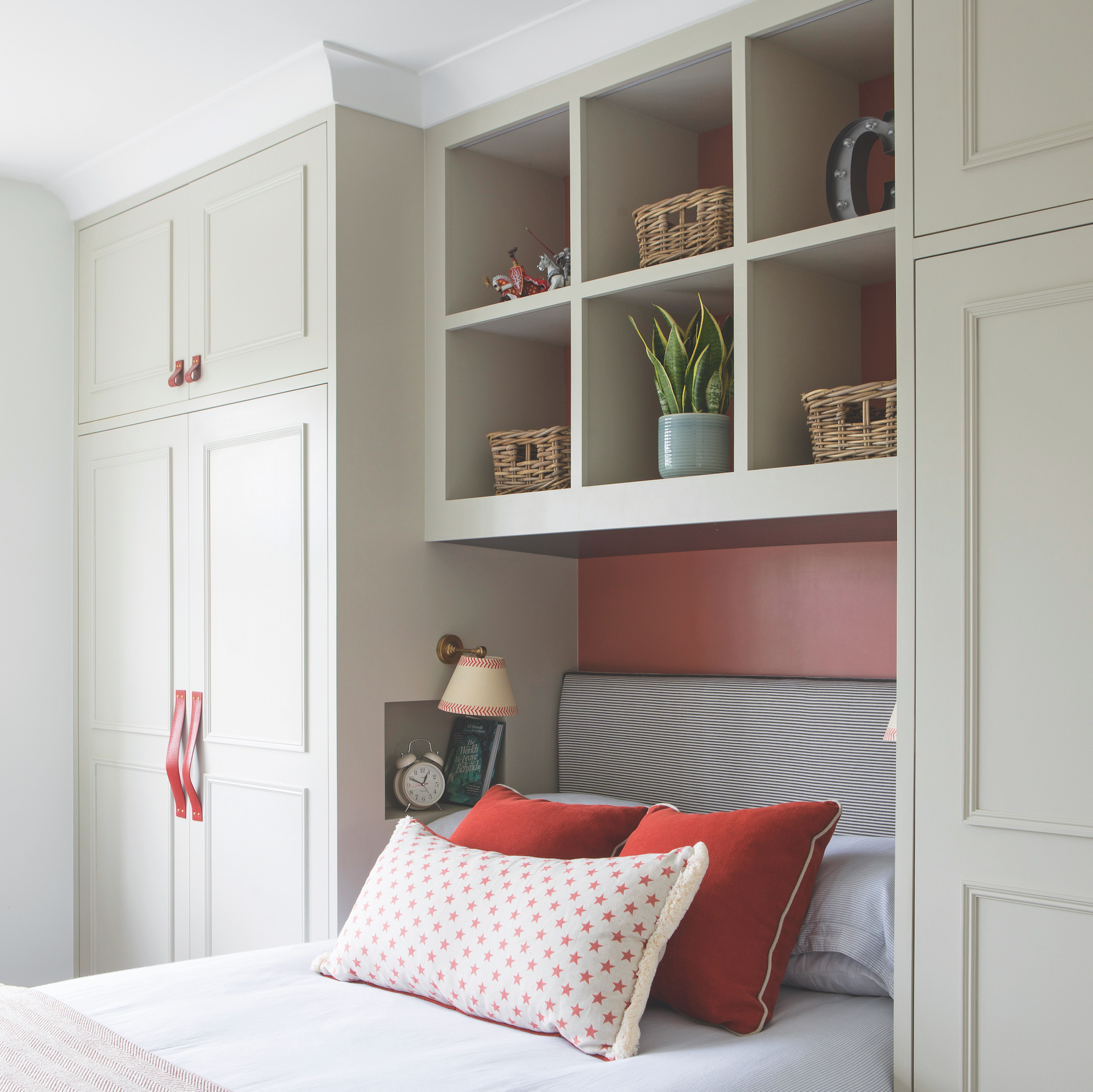
This boy's bedroom was designed with joinery built around his bed to create a feeling of warmth and safety. A twinkling night scene has been designed above.
'As soon as we started to reimagine the property, we began to invest our hearts and souls into it. We never want to leave,' Louise says.
You must confirm your public display name before commenting
Please logout and then login again, you will then be prompted to enter your display name.
-
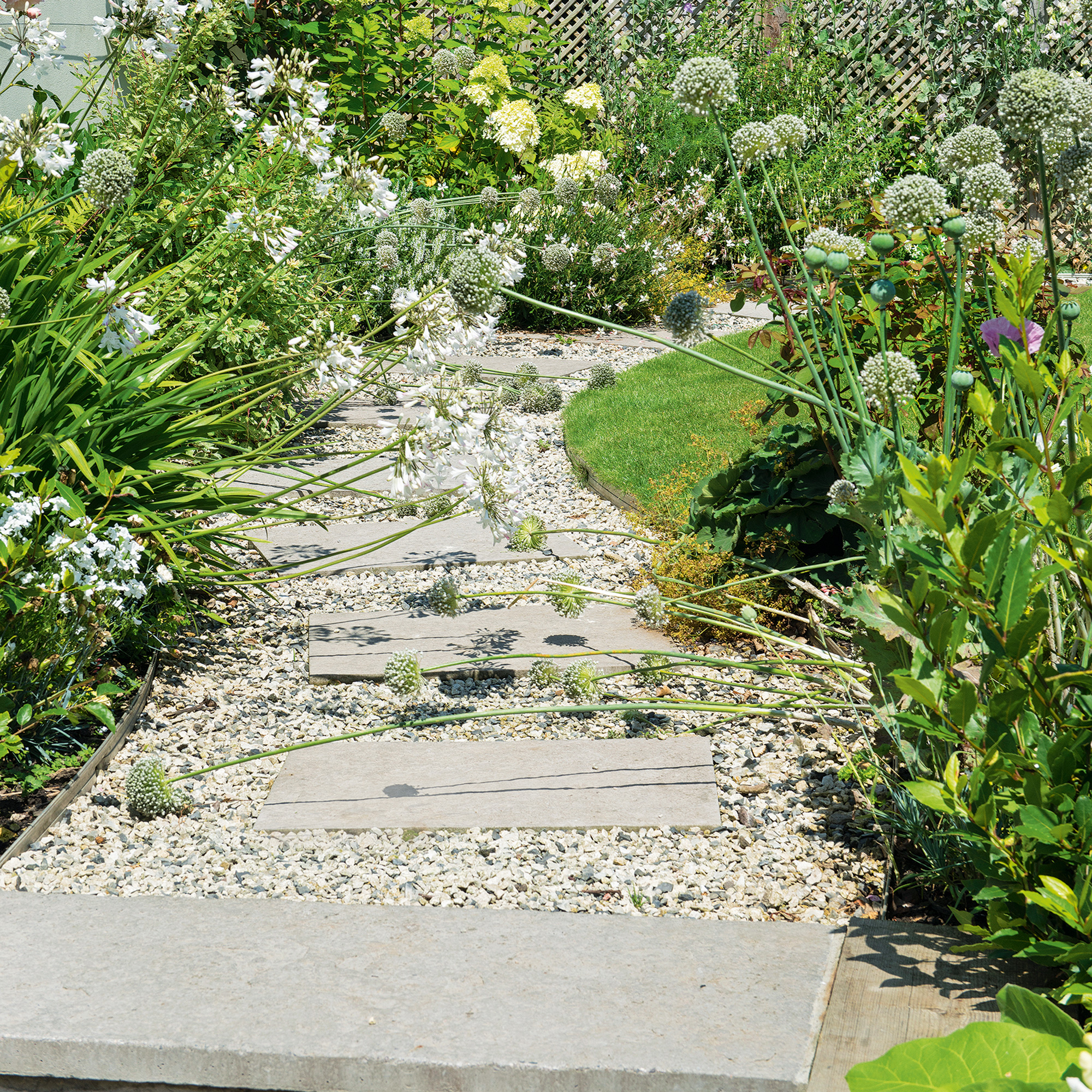 5 brilliant budget alternatives to paving slabs that won't cost the earth
5 brilliant budget alternatives to paving slabs that won't cost the earthLooking to pave your garden on a budget? Try these stand-ins...
By Sophie King
-
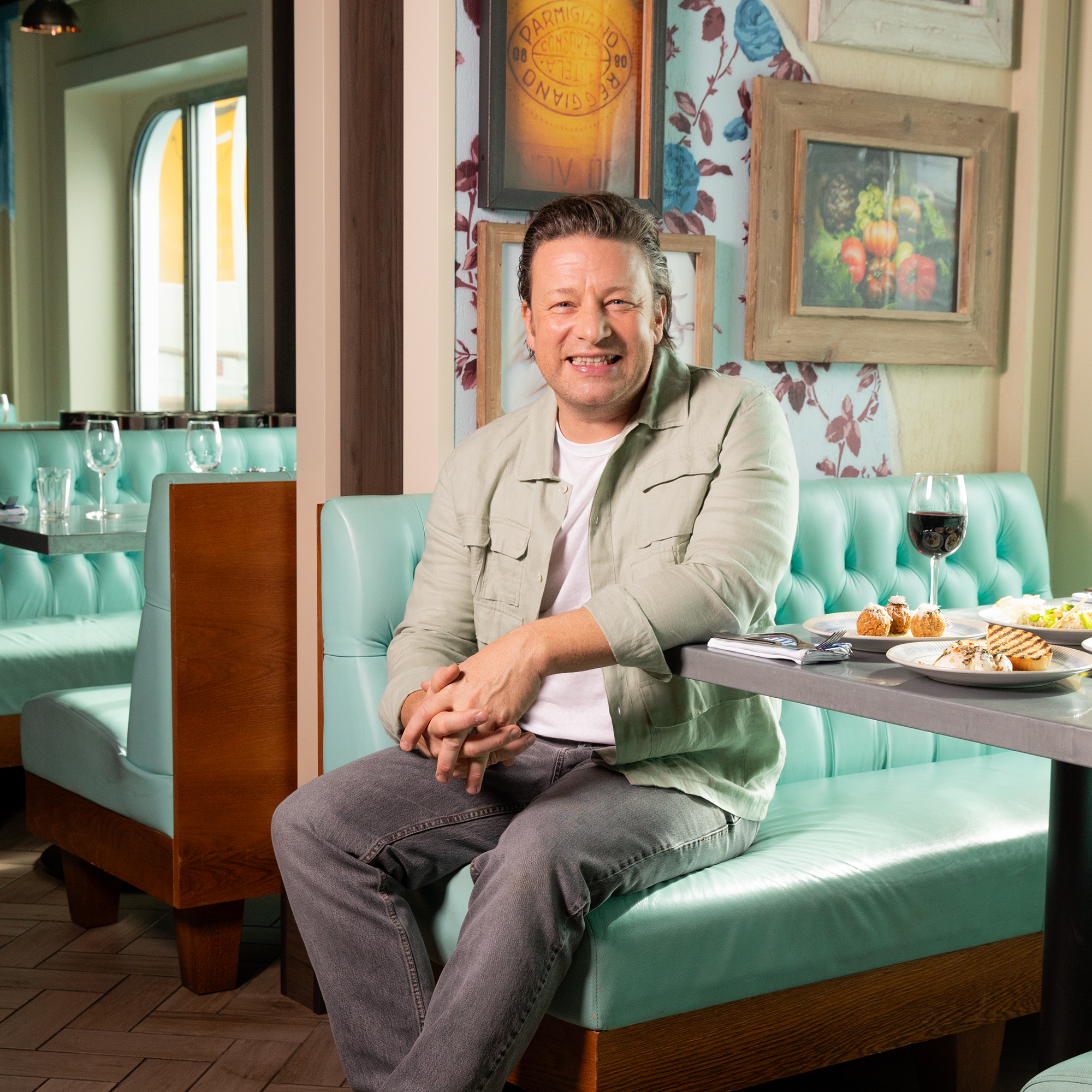 Want to cook like Jamie Oliver? Here's the top-rated pan from his collection
Want to cook like Jamie Oliver? Here's the top-rated pan from his collectionJamie's collaboration with Tefal has led to this casserole dish getting the best user reviews I've ever seen
By Molly Cleary
-
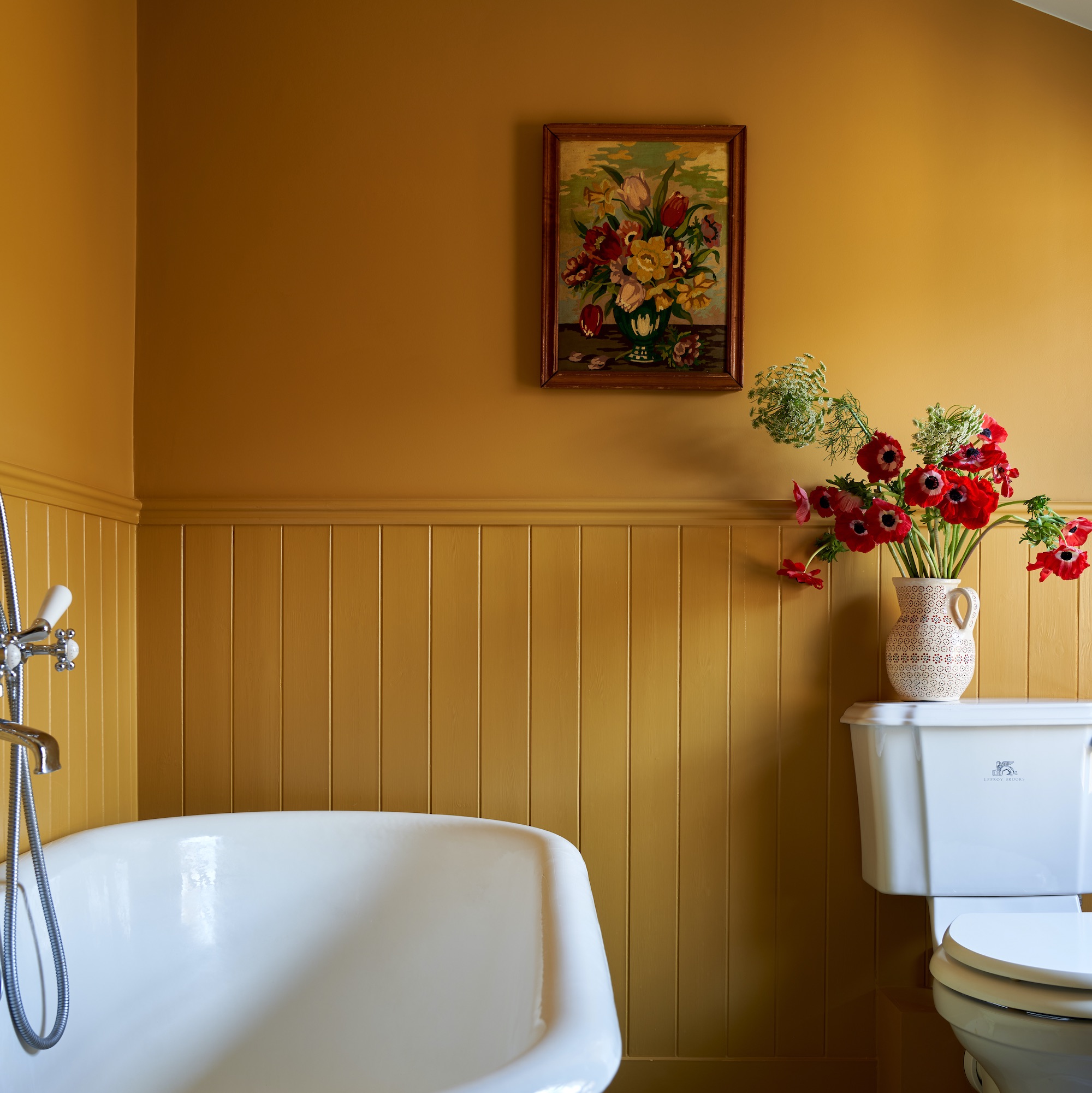 7 best colours to paint a windowless bathroom that will transform the mood of a dark wash space
7 best colours to paint a windowless bathroom that will transform the mood of a dark wash spaceA bathroom without a view needn’t sink your plans for a warm and welcoming retreat
By Linda Clayton
-
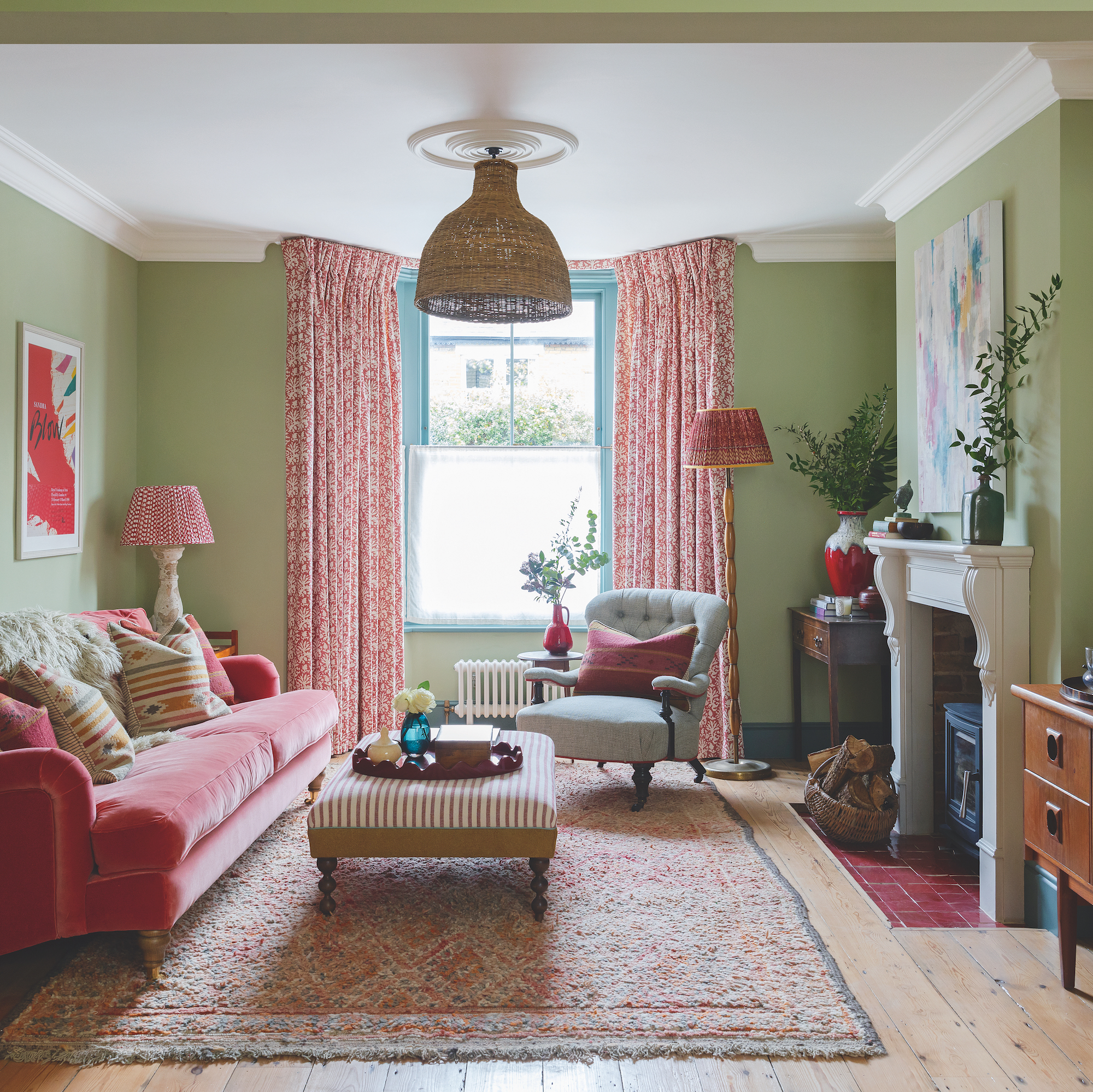 This seaside cottage reinvents coastal decor with bold colour and pattern
This seaside cottage reinvents coastal decor with bold colour and pattern'I fill spaces with colour, pattern, loads of comfy seating and pre-loved furniture'
By Louise O'Bryan
-
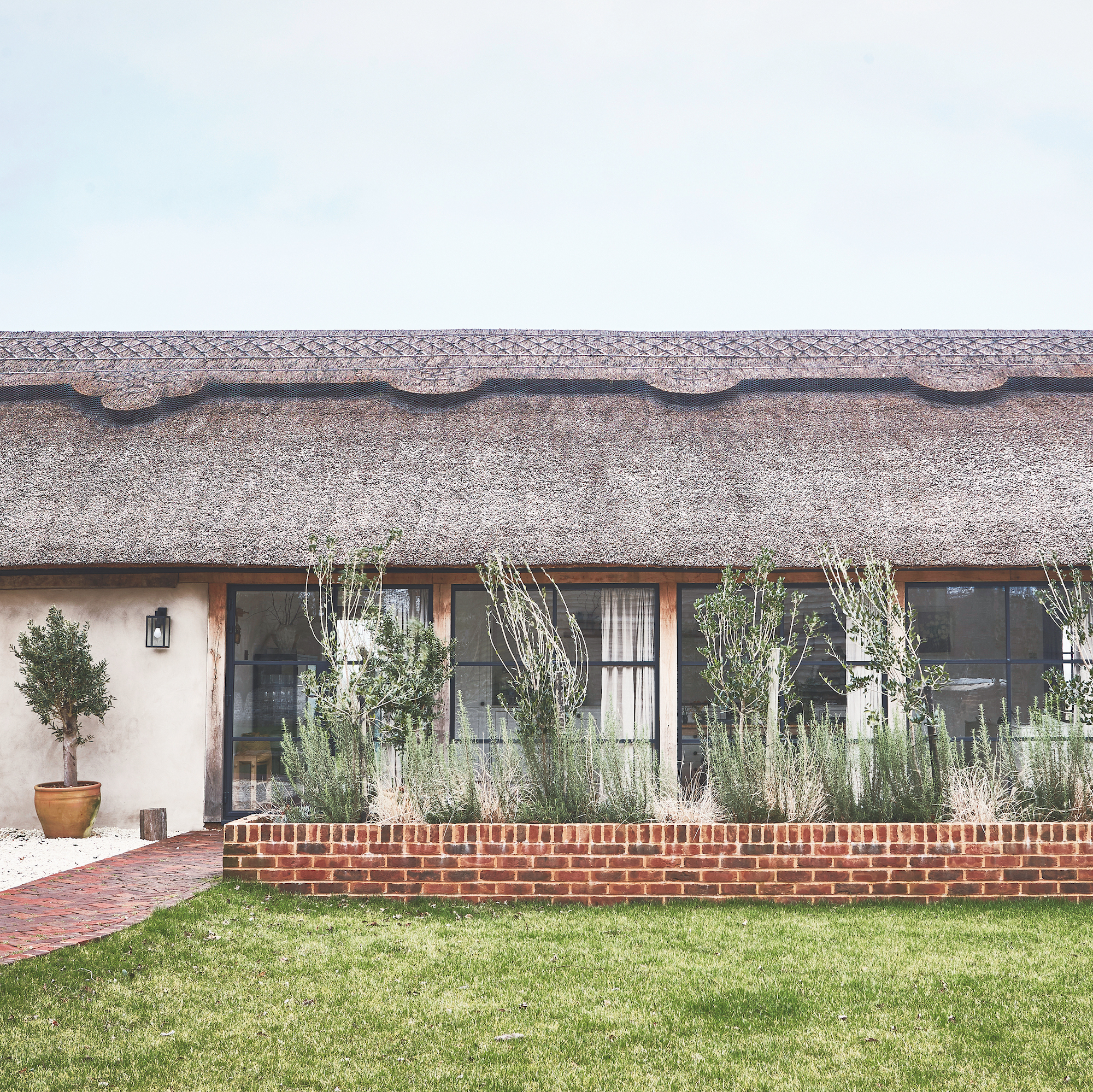 This old dairy barn was brought back to life and is now an amazing home
This old dairy barn was brought back to life and is now an amazing homeIt's brilliant blend of old and new in West Sussex
By Sara Emslie
-
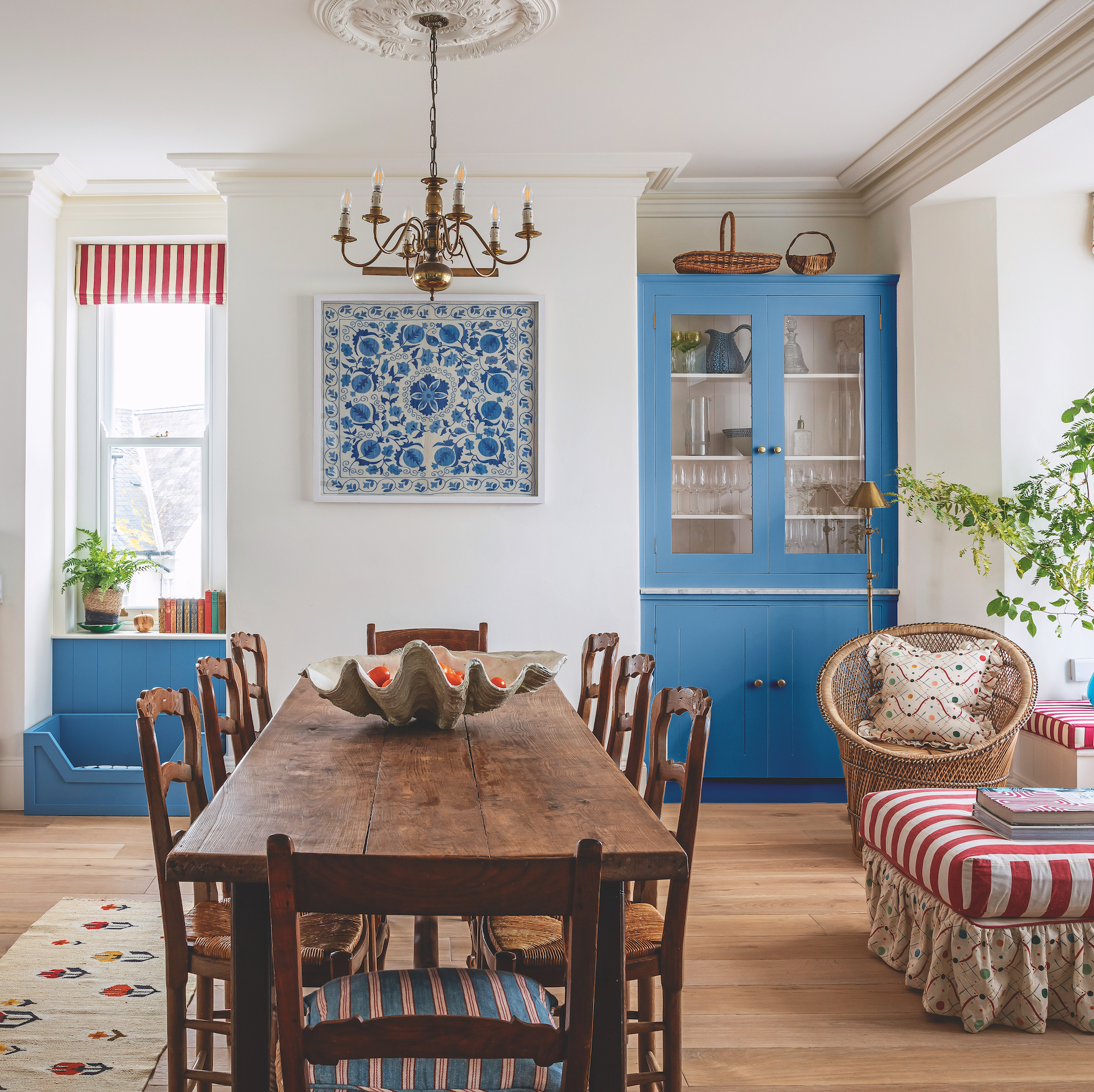 Coastal style gets a cheerful update in this colourful cottage
Coastal style gets a cheerful update in this colourful cottageBright stripes and bold colour blocking make decorating fun
By Sara Emslie
-
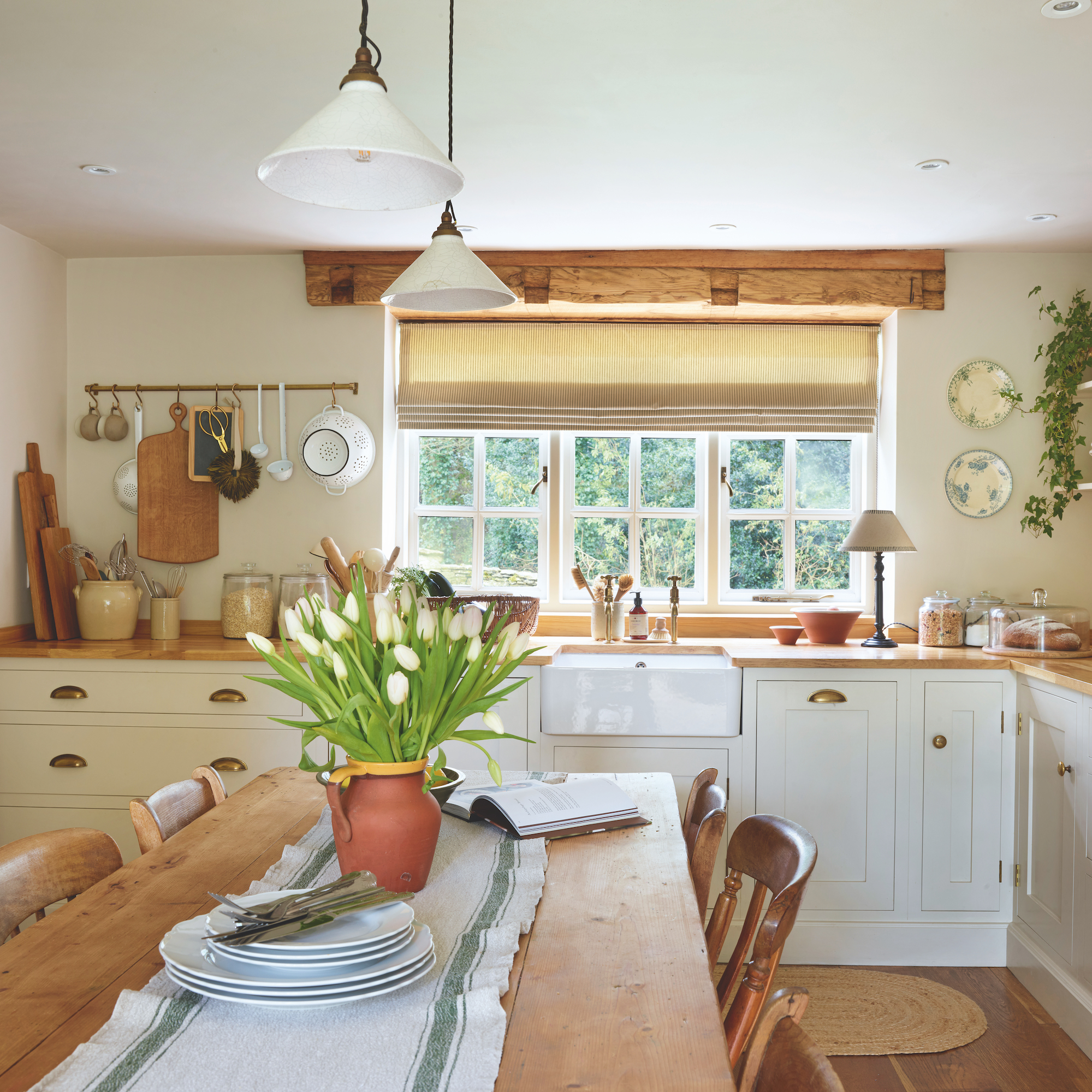 A dated Georgian cottage gets a modern-country update
A dated Georgian cottage gets a modern-country updateCream tones and rustic pieces keep it sumptuous but simple
By Sara Emslie
-
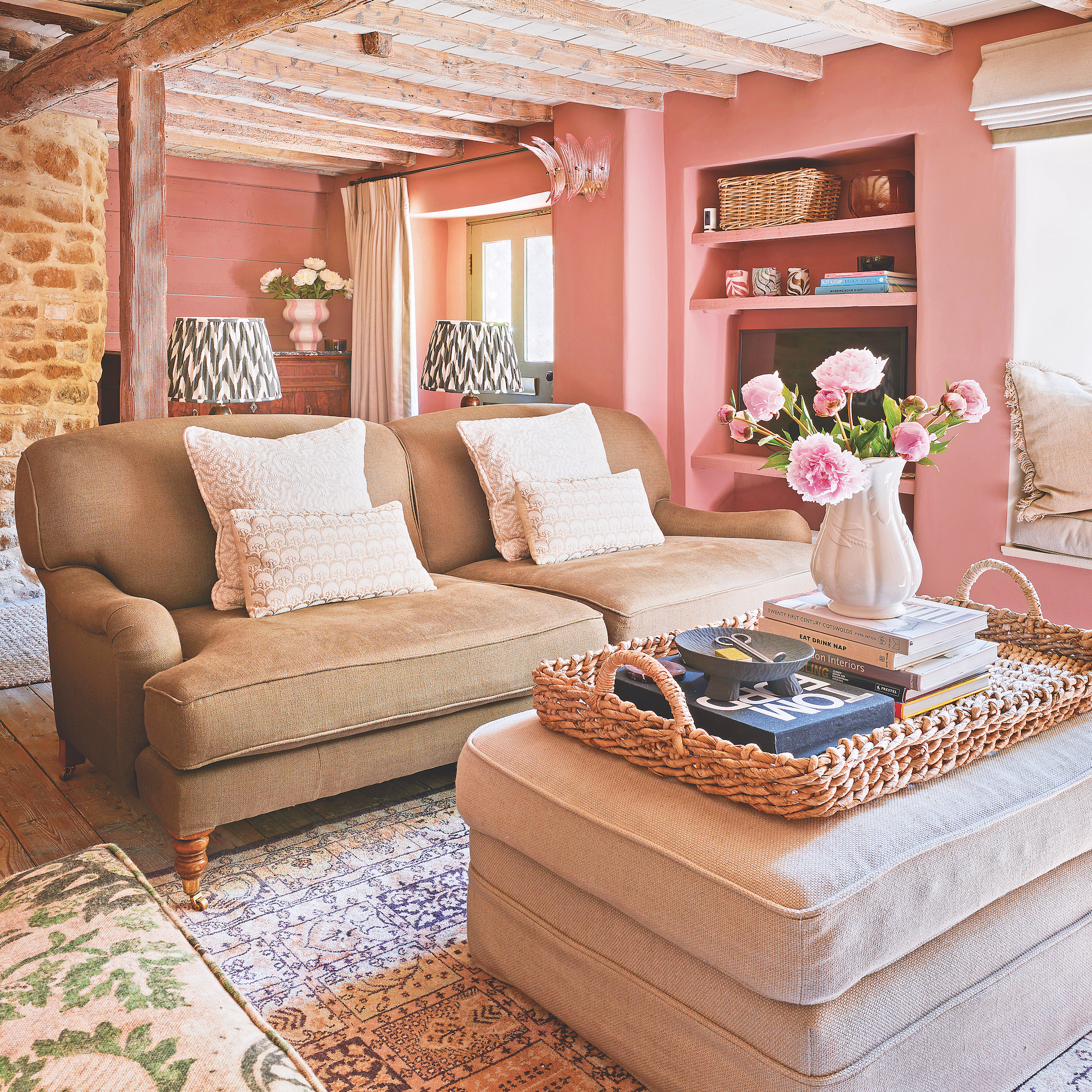 This tiny Cotswold cottage makes the most of every inch with a tailored, high-end look
This tiny Cotswold cottage makes the most of every inch with a tailored, high-end look‘I could see the cottage’s potential, and I knew I could make the layout work'
By Karen Darlow
-
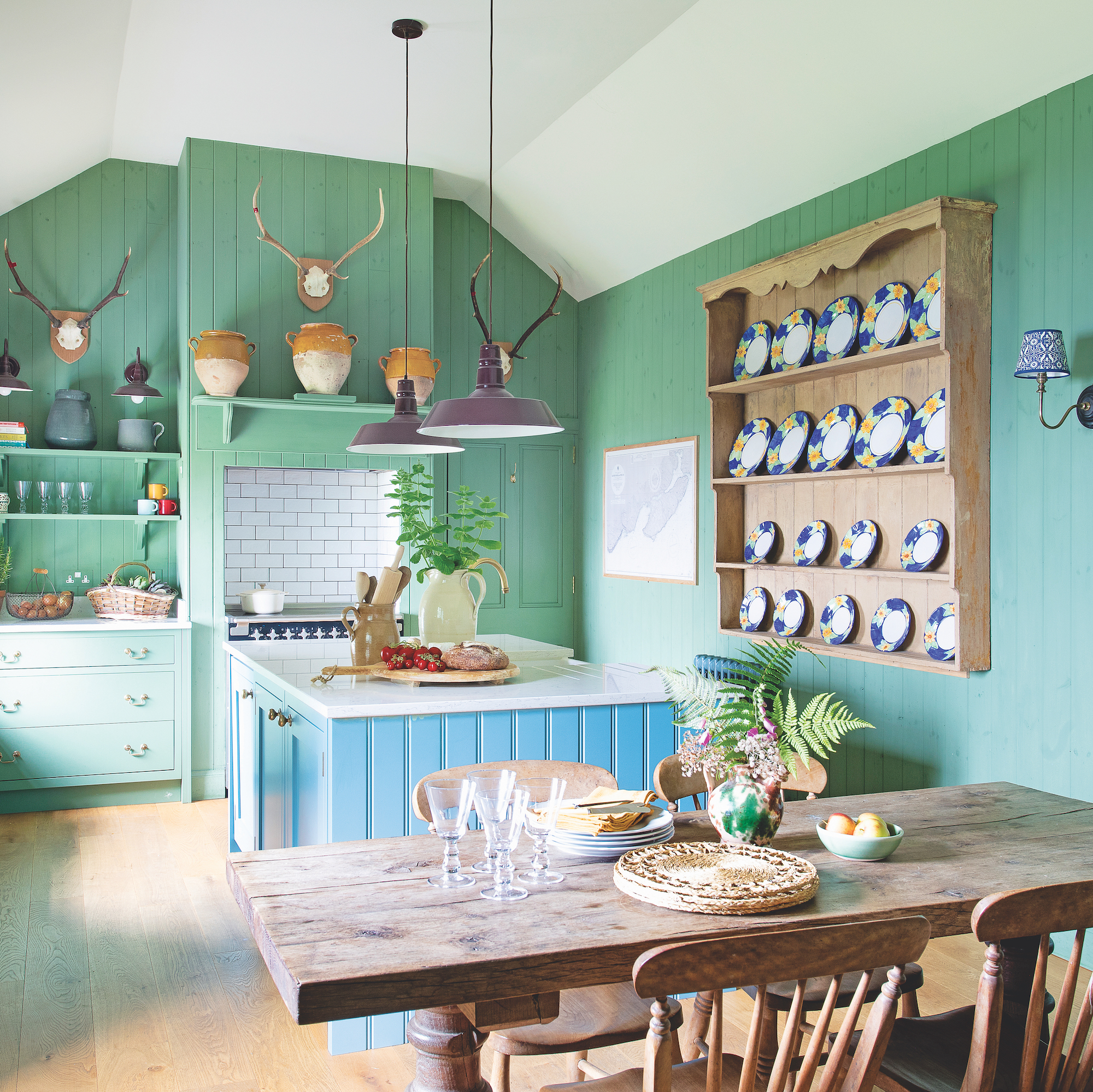 This Scottish seaside cottage was renovated to become the perfect family getaway spot
This Scottish seaside cottage was renovated to become the perfect family getaway spotA layout change and updated decor changed the entire vibe
By Alison Gibb
-
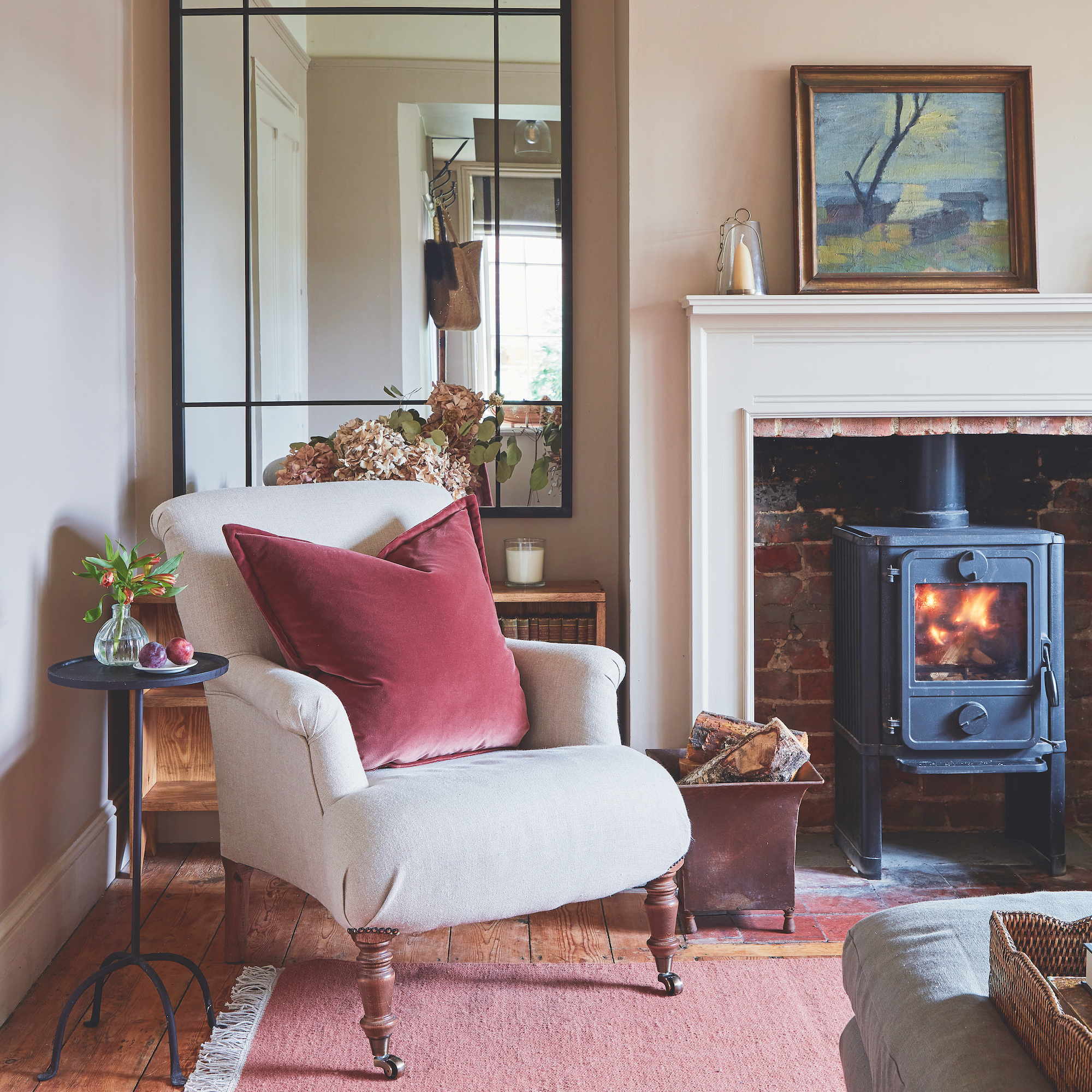 This tiny Suffolk cottage is full of character and space-boosting tricks
This tiny Suffolk cottage is full of character and space-boosting tricksHow the owners made the most of every inch
By Charlotte Luxford
-
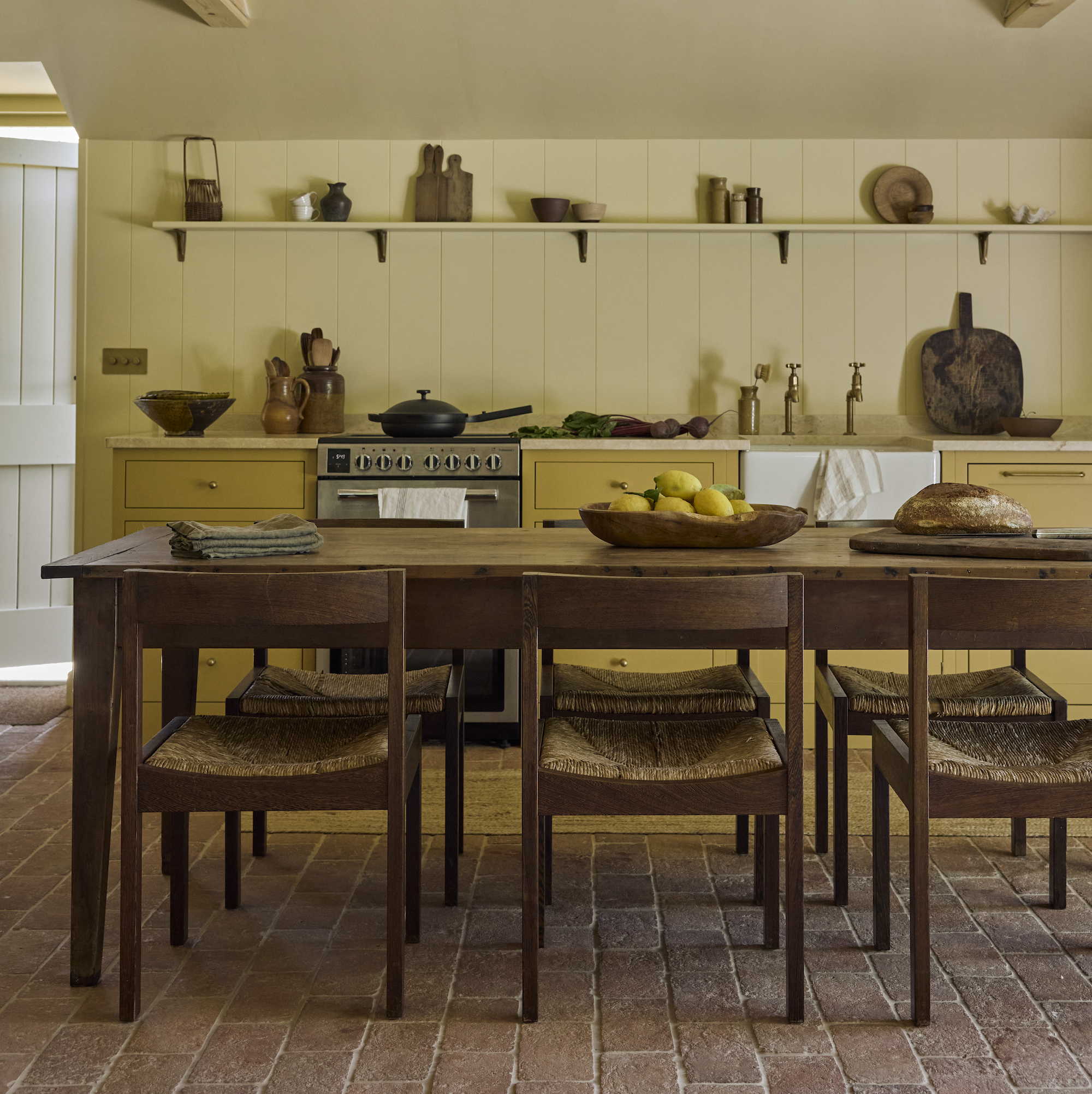 This former cider barn has been transformed into a stunning colour-drenched family home
This former cider barn has been transformed into a stunning colour-drenched family homeAnd now the family is living the country dream
By Sara Emslie