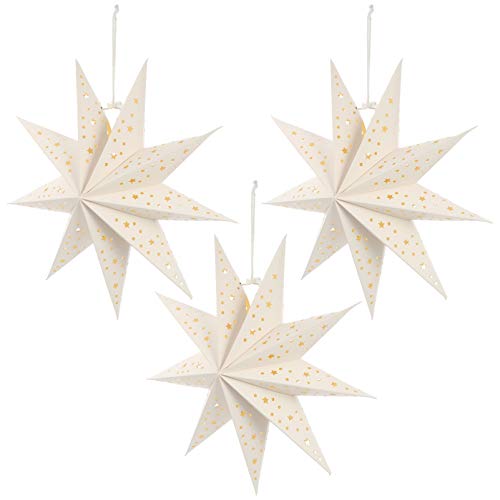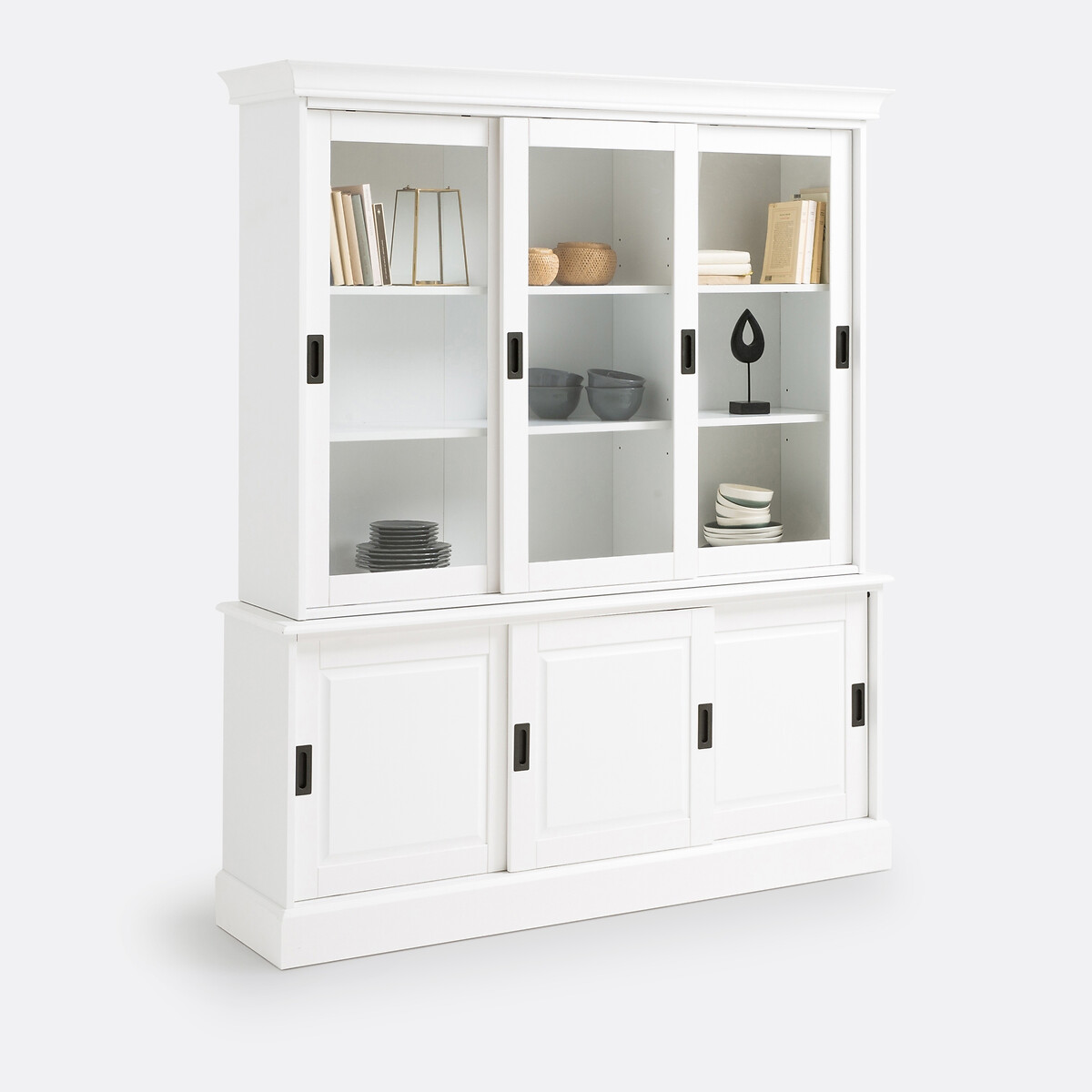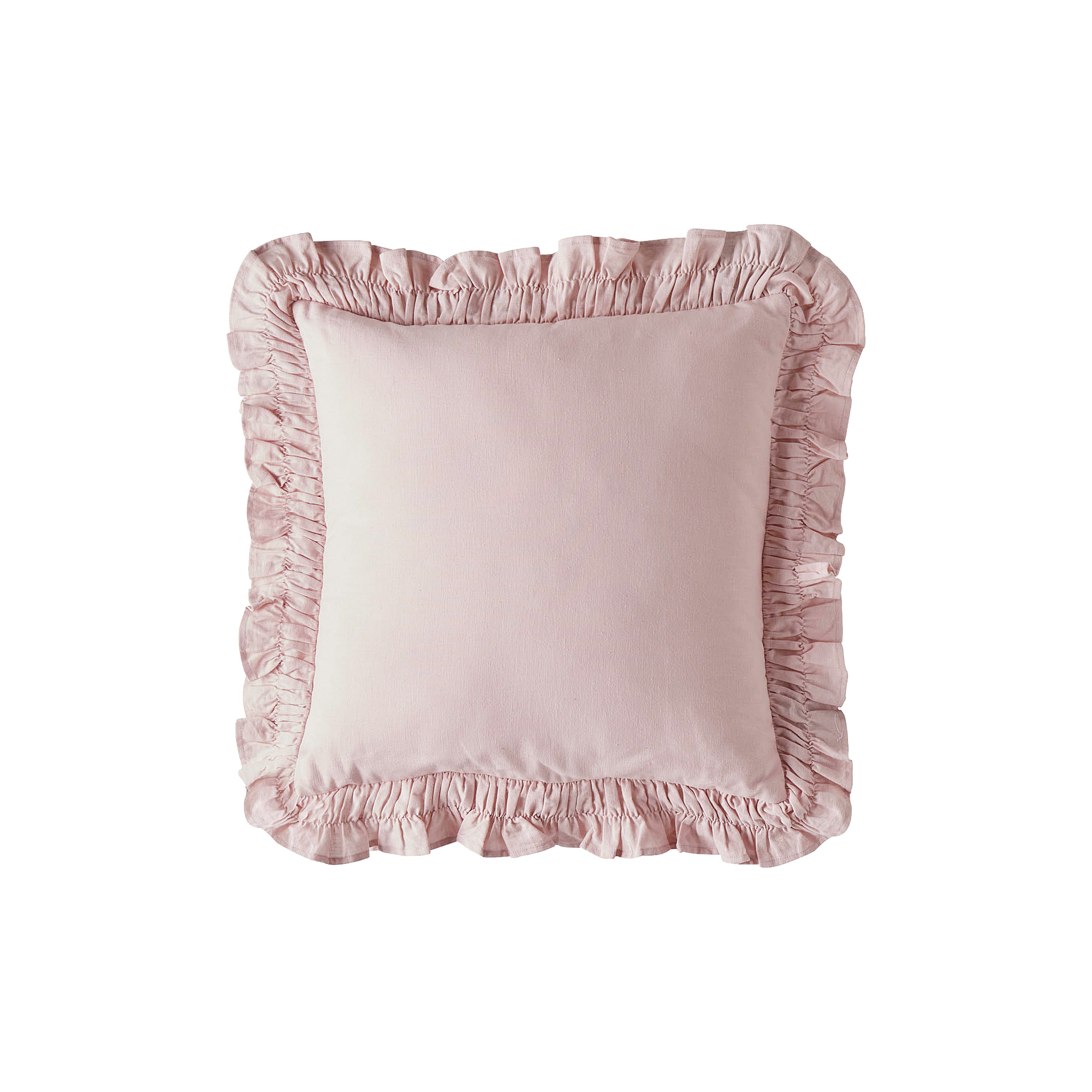'Our home really sparkles at Christmas' – this cosy home is a welcome sight for the festive season
This inviting, Scandi-style family home has plenty of space for hosting magical festive get-togethers
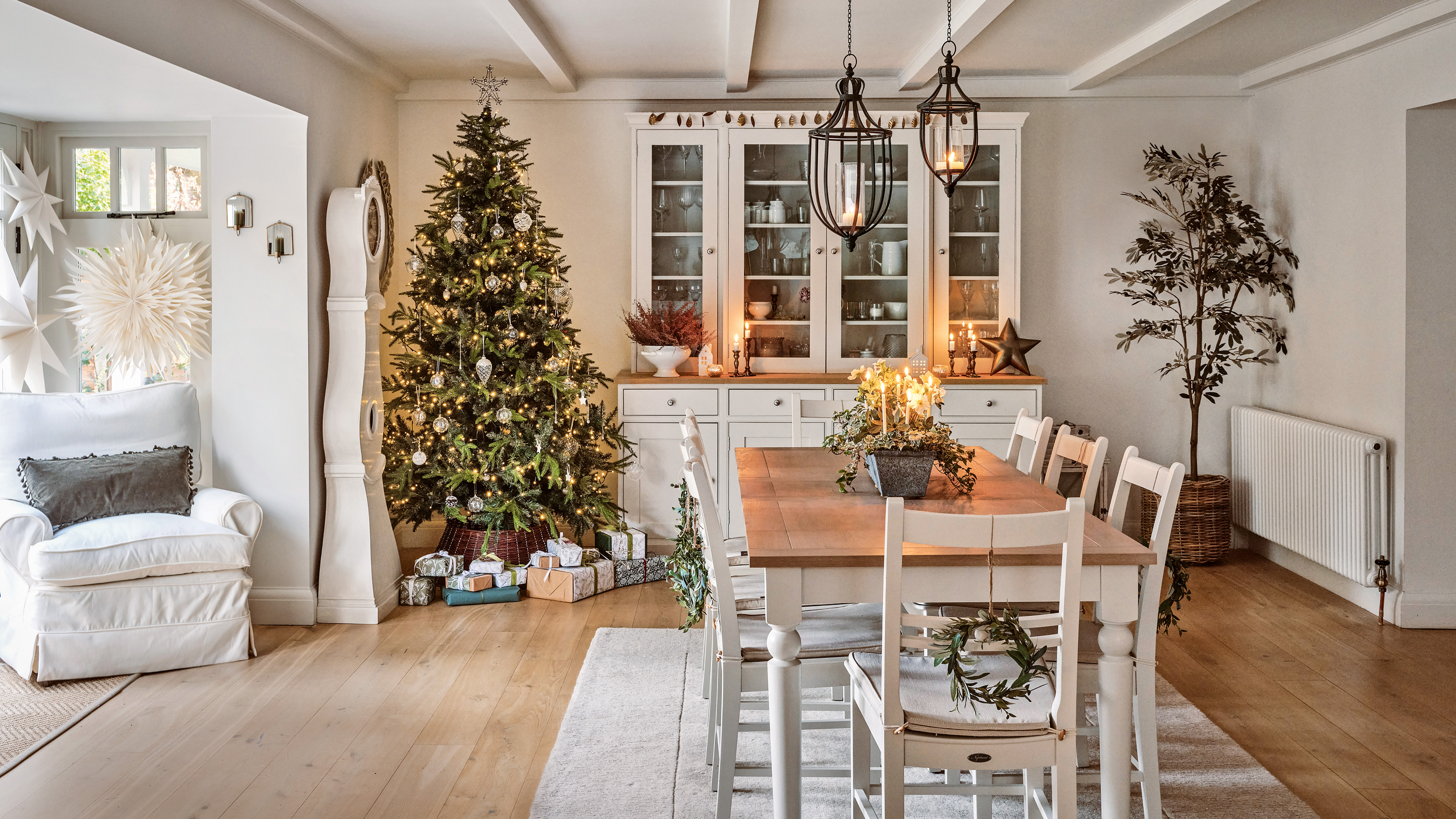
Ginevra Benedetti
Christmas is a time to celebrate with friends and family and an excuse for many to adorn their homes with feel-good festive decorations. Twinkling lights and greenery are obvious choices, with both looking perfectly at home in this Scandi-style five-bedroom, renovated home in Kent.
The owners, having almost given up on ever finding a new home to suit the growing needs of their family, discovered this attractive house, dating from the 1930s. And they soon realised that without too much disruption or having to spend a fortune, they could create a beautiful home for everyone there.
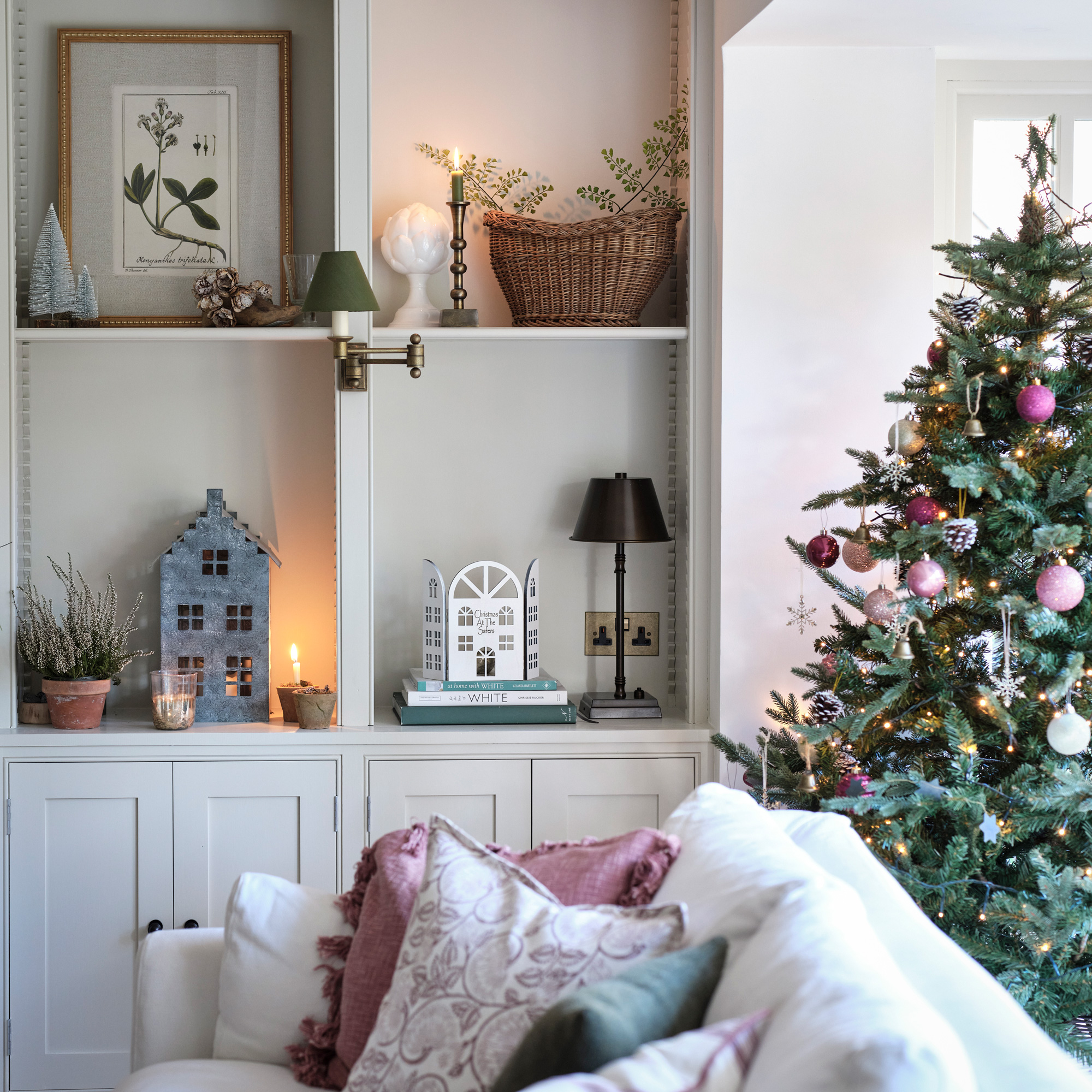
‘I’ll never forget it our first viewing,' recalls the owner. 'The exterior was very attractive, a combination of New England and country style with cladding and Kentish peg tiles. It certainly had the wow factor. By this stage, I was expecting our second child, so the spacious, mainly open-plan layout on the ground floor was really appealing, as were the five bedrooms and tranquil location.'
'Although the décor was a little tired,' she continues, 'this was a bonus as it gave me the opportunity to update every room. We went back the next day to seal the deal and moved in in February 2019.
'The rooms all feel much more homely, having the restful, Scandi-style appeal that I love. We now have a practical family home, with plenty of storage, and lots of room to host our families at Christmas and all year round.’
The open plan kitchen-dining-living room
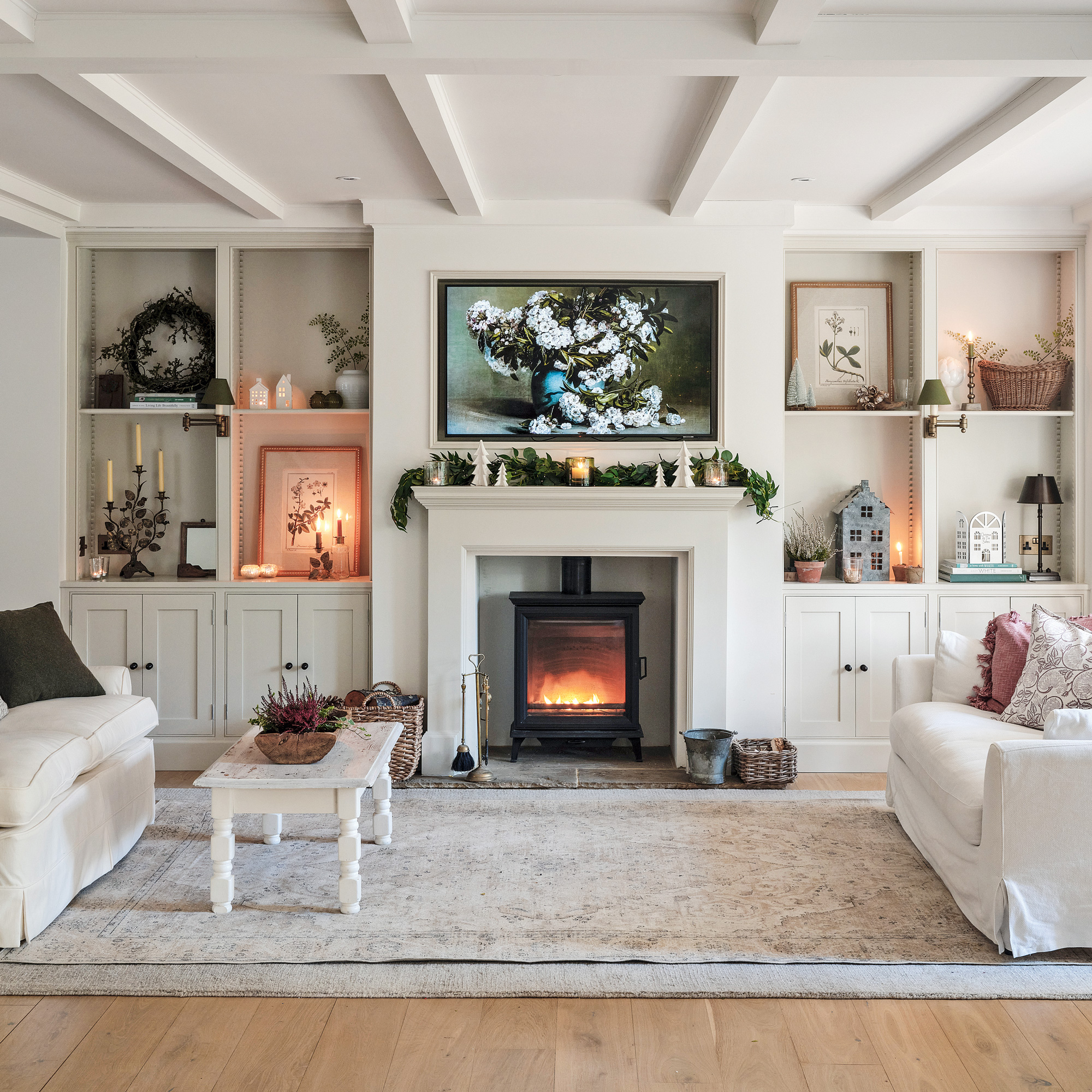
‘We were worried that the large open plan kitchen-dining-living room would feel like a long run of spaces,' says the owner, 'so we decided to break it up by adding a false chimney breast and fireplace in the seating area. This now houses a new log burner and creates a focal point.'
'We also asked our carpenter to fit false beams in the ceiling, and these ideas have all worked brilliantly to inject character. The new fireplace is flanked by cupboards for much-needed storage, as well as alcoves to display artwork and eye-catching pieces. Sanding the solid-oak floorboards throughout the ground floor has also worked a treat.'
Sign up to our newsletter for style and decor inspiration, house makeovers, project advice and more.
‘With its woodburning stove and new beams, the Scandi-style kitchen lends itself to the festive season; I like to use decorations in dusky pink and moss green.’
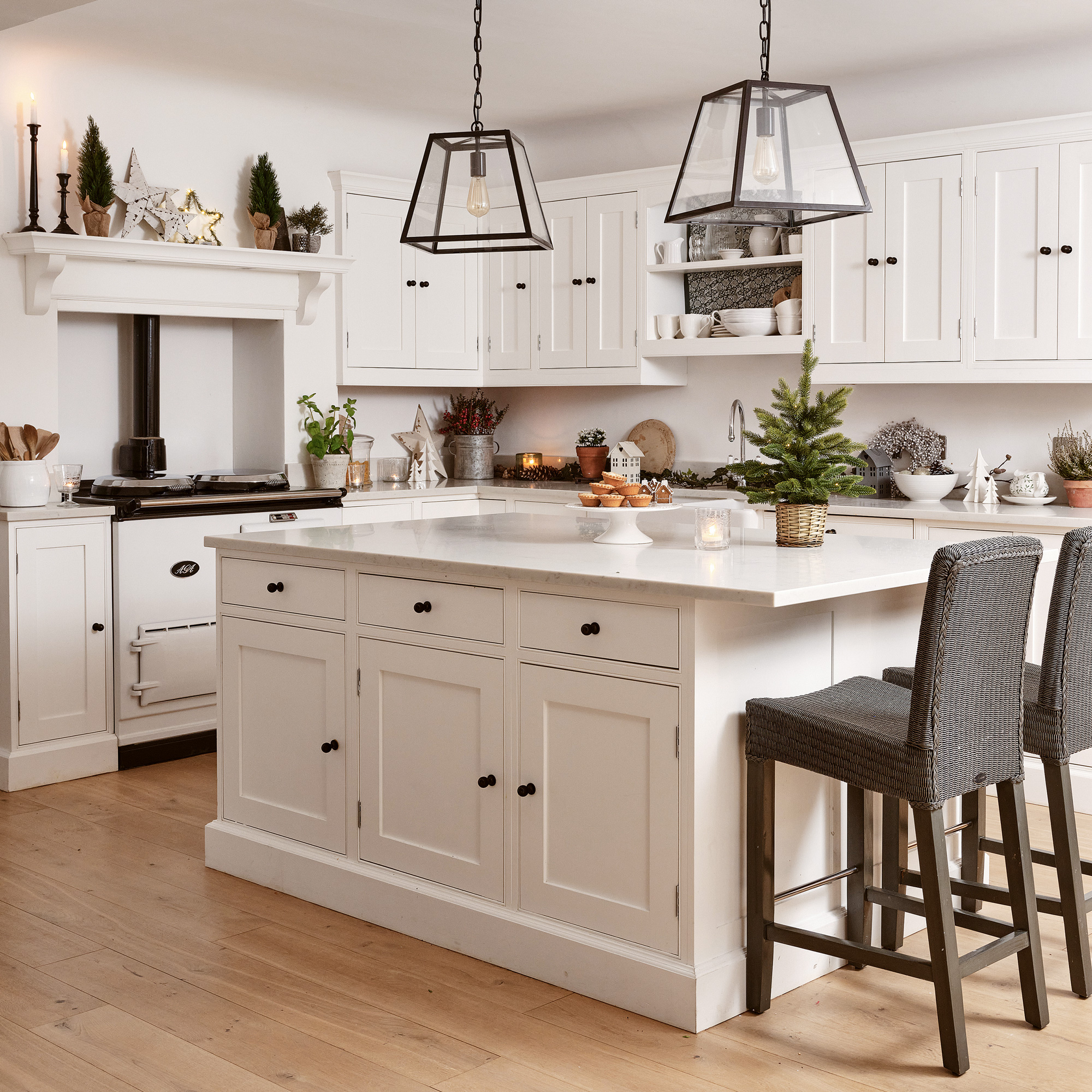
'The existing handmade kitchen cabinets were of good quality when we moved in,' she recalls, 'and a coat of paint, changing the handles and worktops and moving some cabinets made all the difference. We also installed an Aga.'
'At Christmas, the open-plan layout means I’m still part of the festivities while I am preparing meals!'
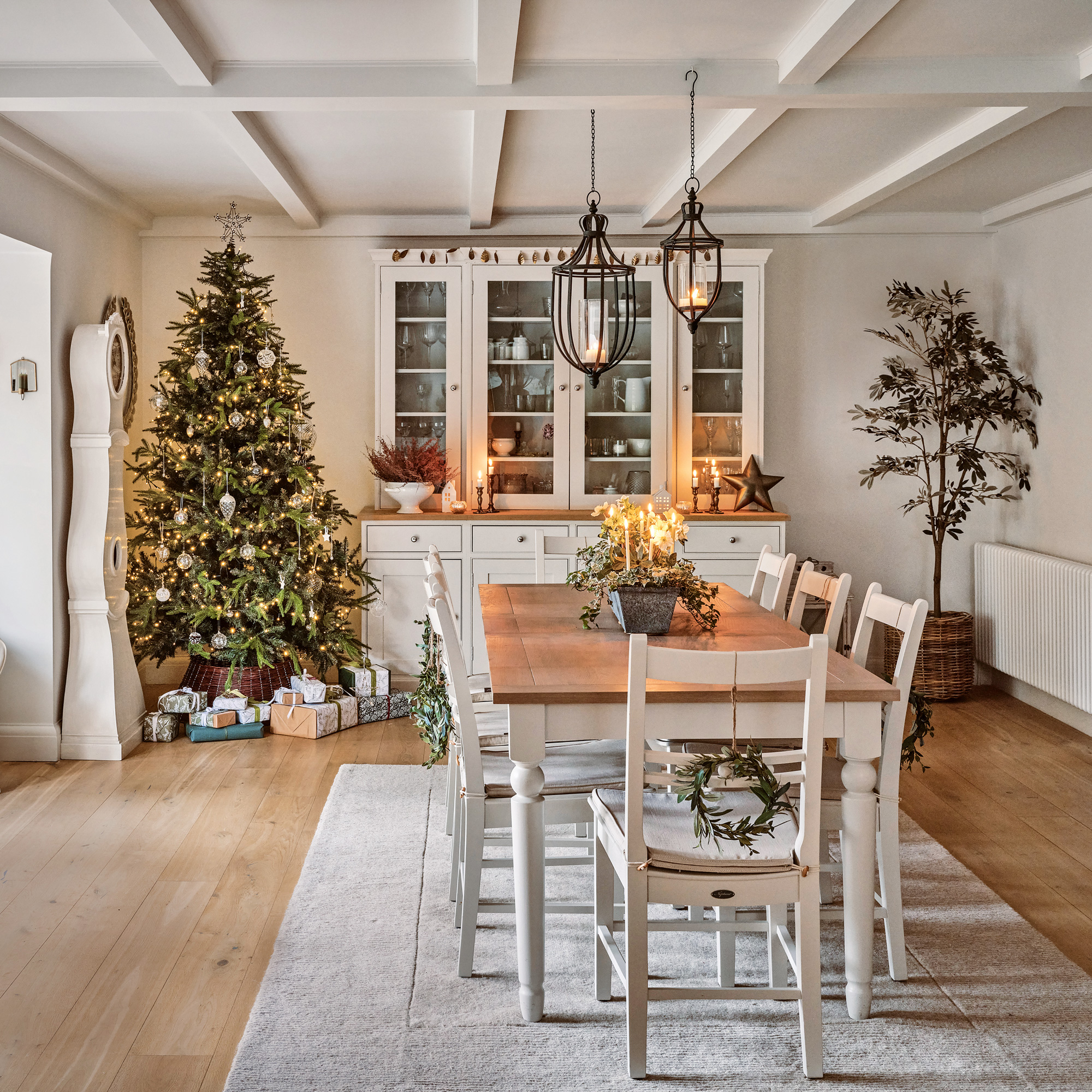
A cosy rug under the table, a Swedish-style Mora clock and a large cabinet, repurposed from a kitchen larder unit, help to create a homely feel at this end of the open-plan space.
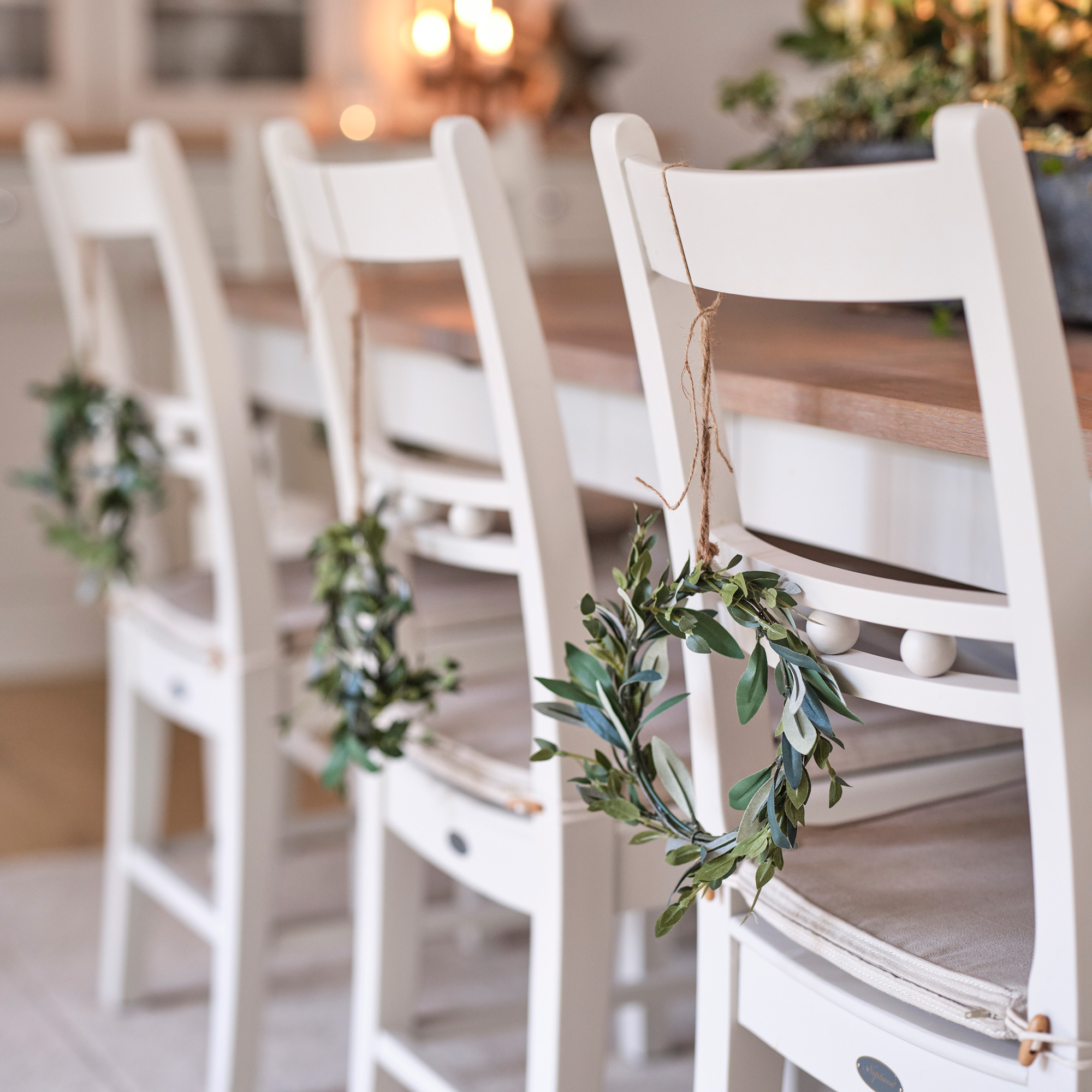
Handmade mini wreaths adorn each of the dining chairs as a nod to the festive season.
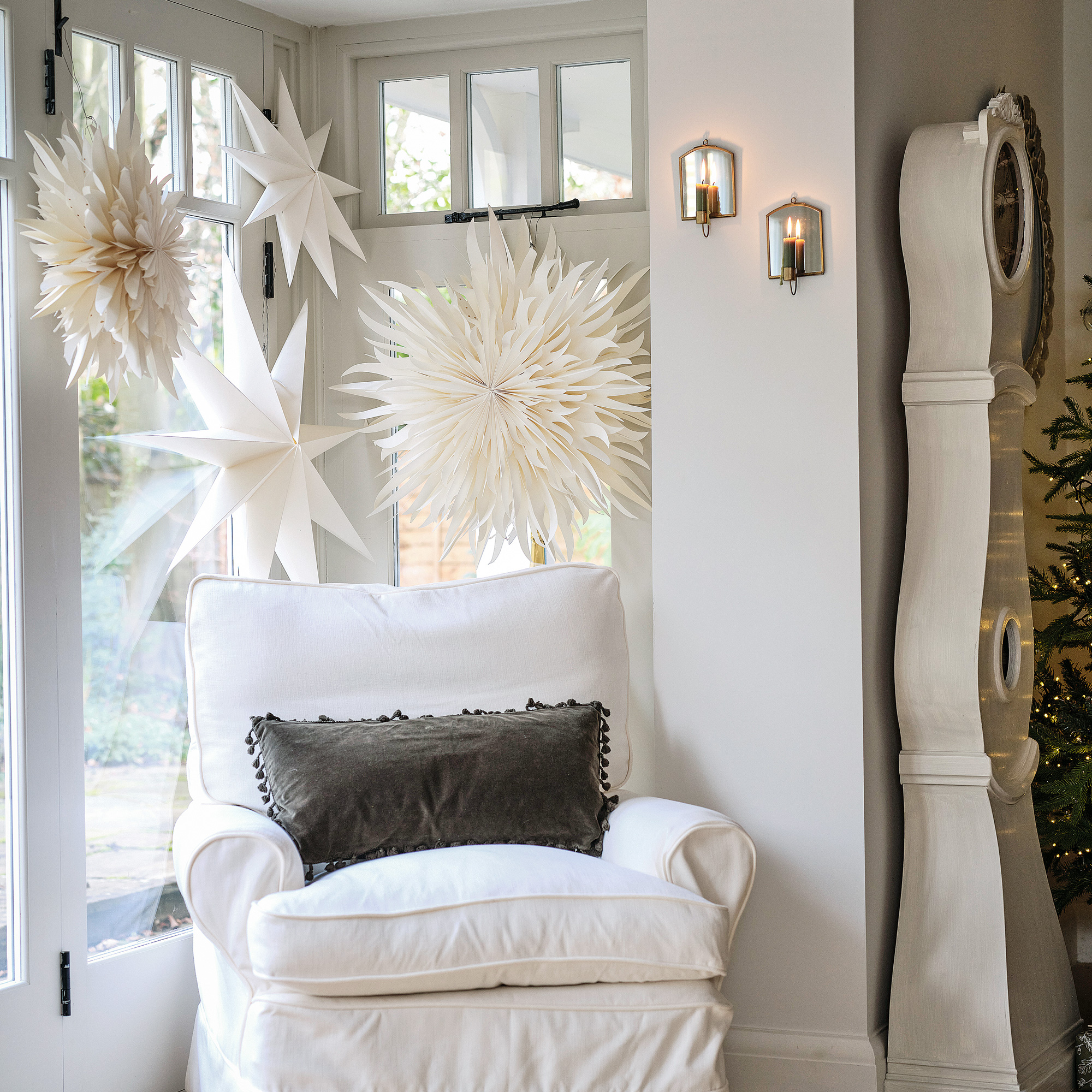
A comfortable armchair sits to one side of the dining room beside a window covered in Scandi-style paper stars, perfect as Christmas decorations as well as adding privacy on darker days.
The hallway
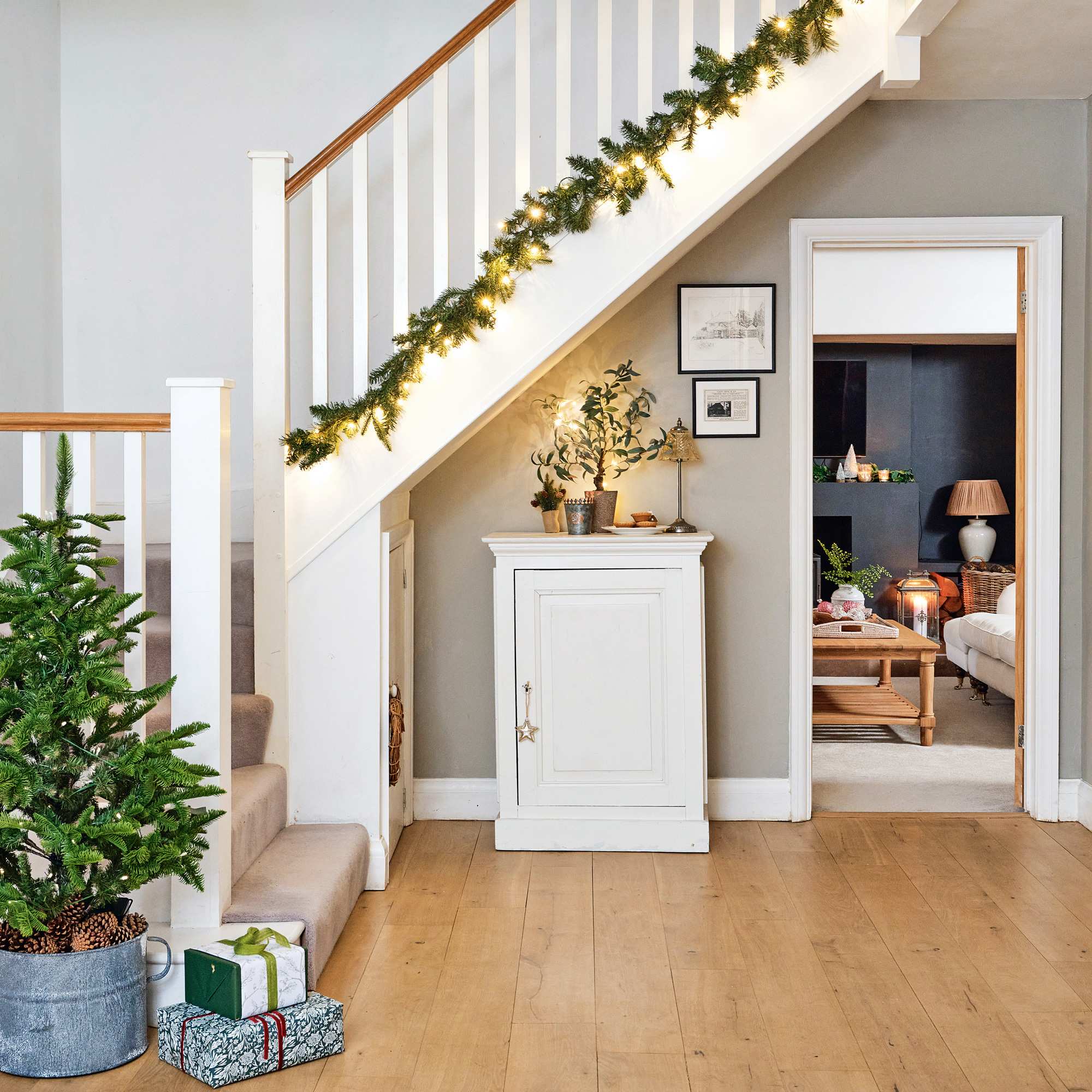
‘To create impact, I went for a two-tone approach,' she says, 'with walls on the ground floor in a deeper neutral shade than up the stairs. The wall in the snug is darker still, for a cosseting feel.’
The main bedroom
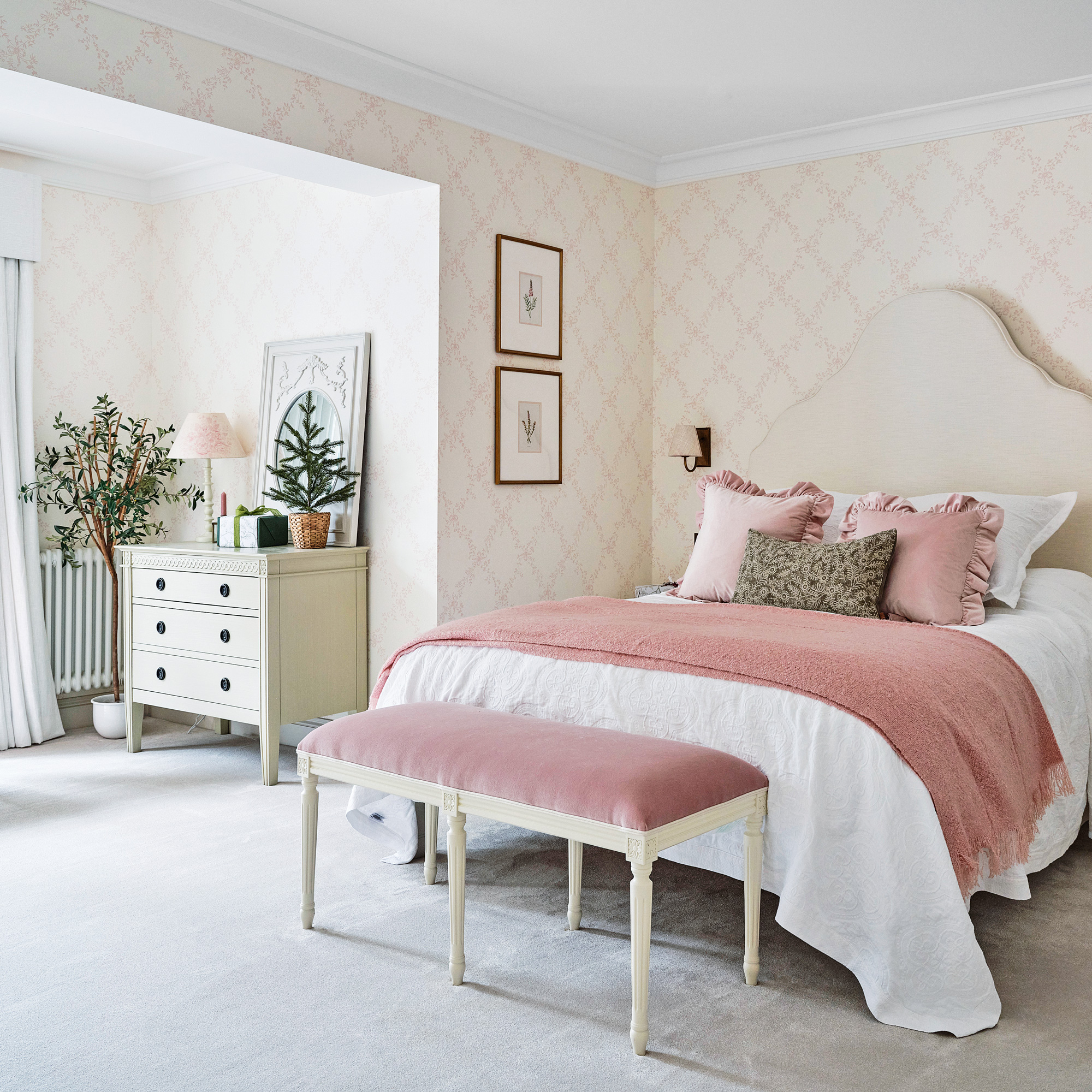
'Call it Feng Shui, but when we moved in,' recalls the owner, 'neither of us really liked the main bedroom. So, we hired builders to raise an existing steel in the ceiling and increase the head height. This created a more airy, cohesive space. Soon after, work began on updating the family bathroom ideas to include a freestanding bath and walk-in shower.’
‘Raising the ceiling height in this room transformed it, making the space feel much more inviting. I chose soft pink and olive tones to create a restful sanctuary.'
The family bathroom
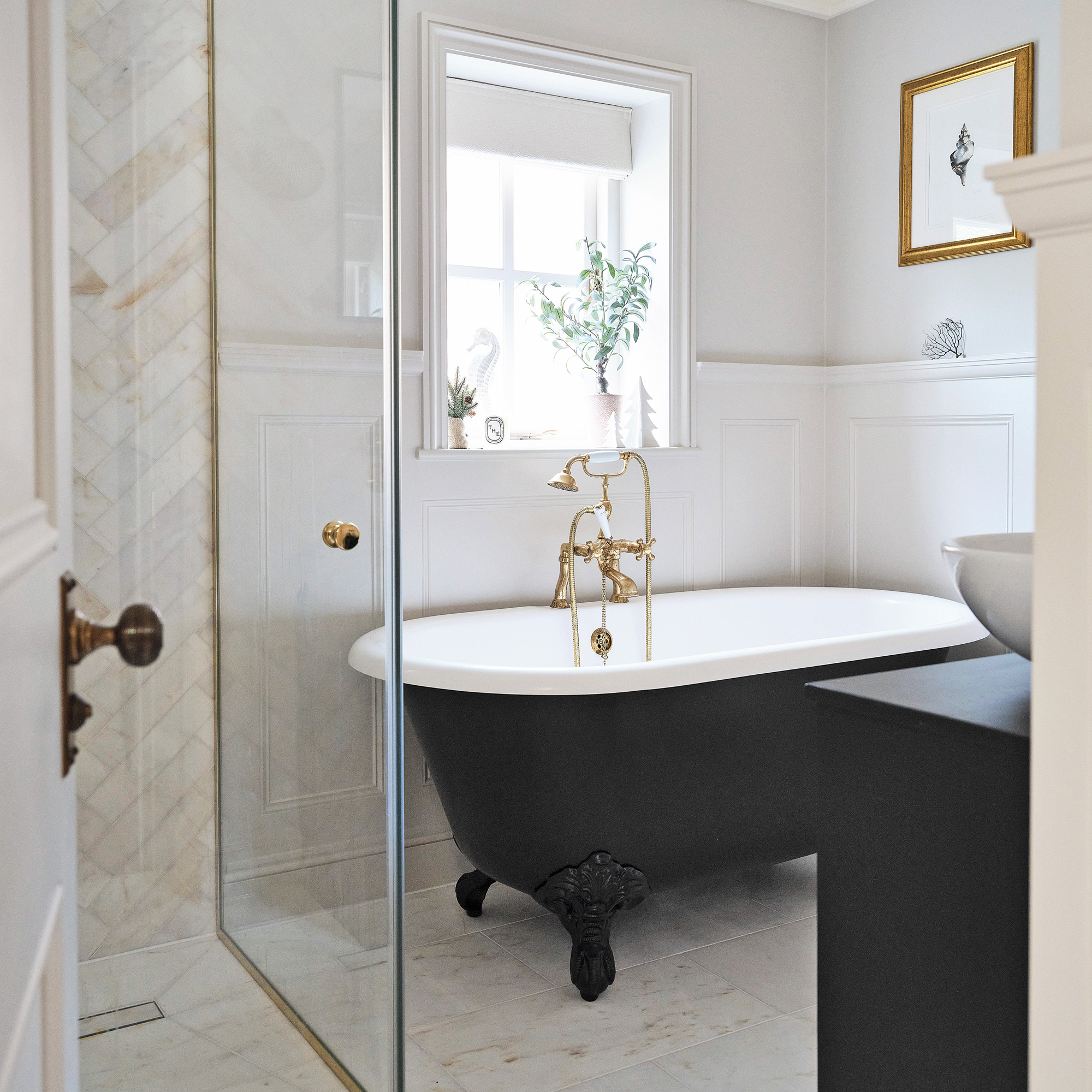
‘I wanted this space to work for both the children and guests, so it needed to be practical and elegant. The scheme was inspired by the amber tones of the marble tiles in the walk-in shower.’
Their daughter's bedroom
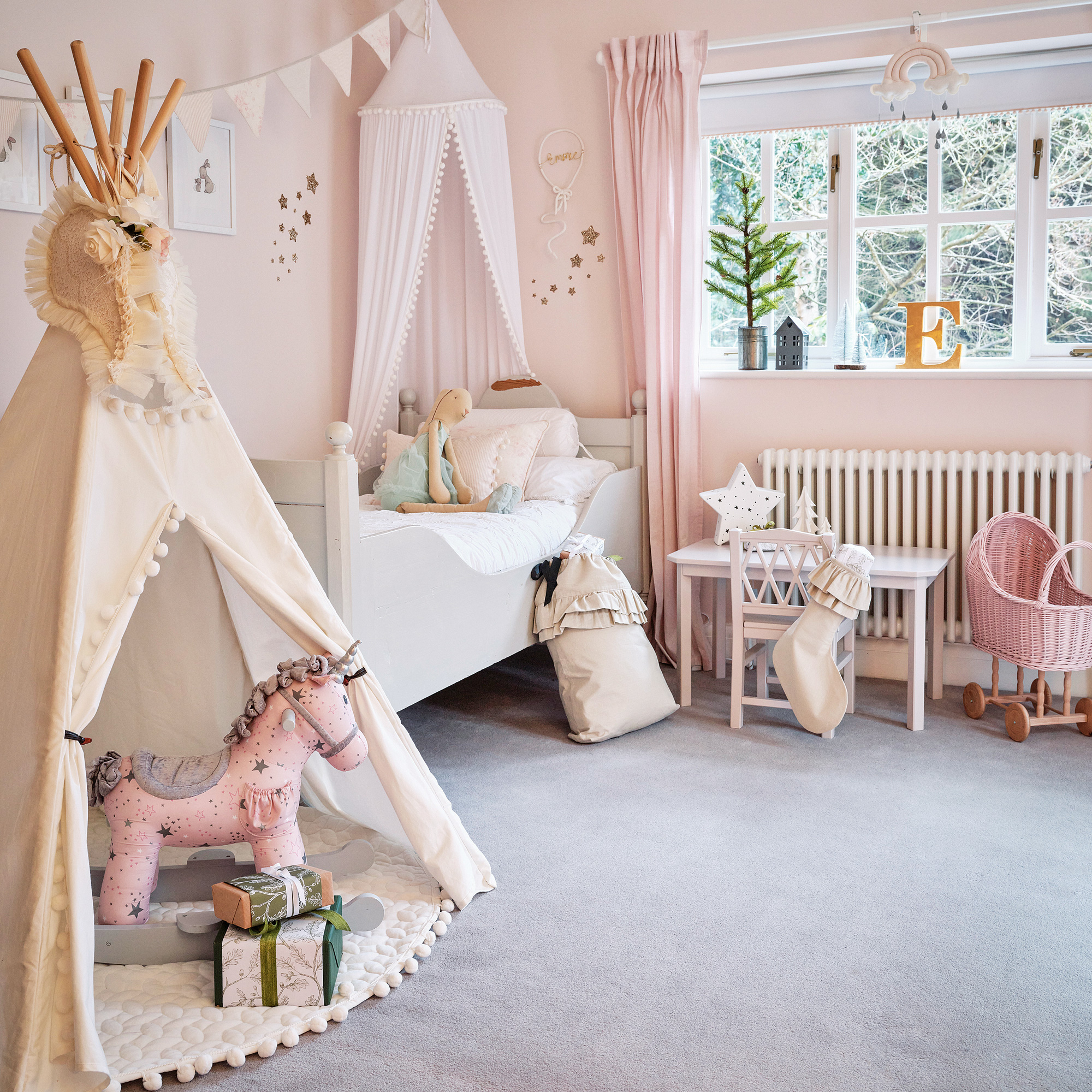
‘I wanted my daughter's room to have a light, pretty feel and was drawn to pastel pink. She adores the tepee and canopy over her bed, which add a sense of magic and adventure.’
The guest bedroom
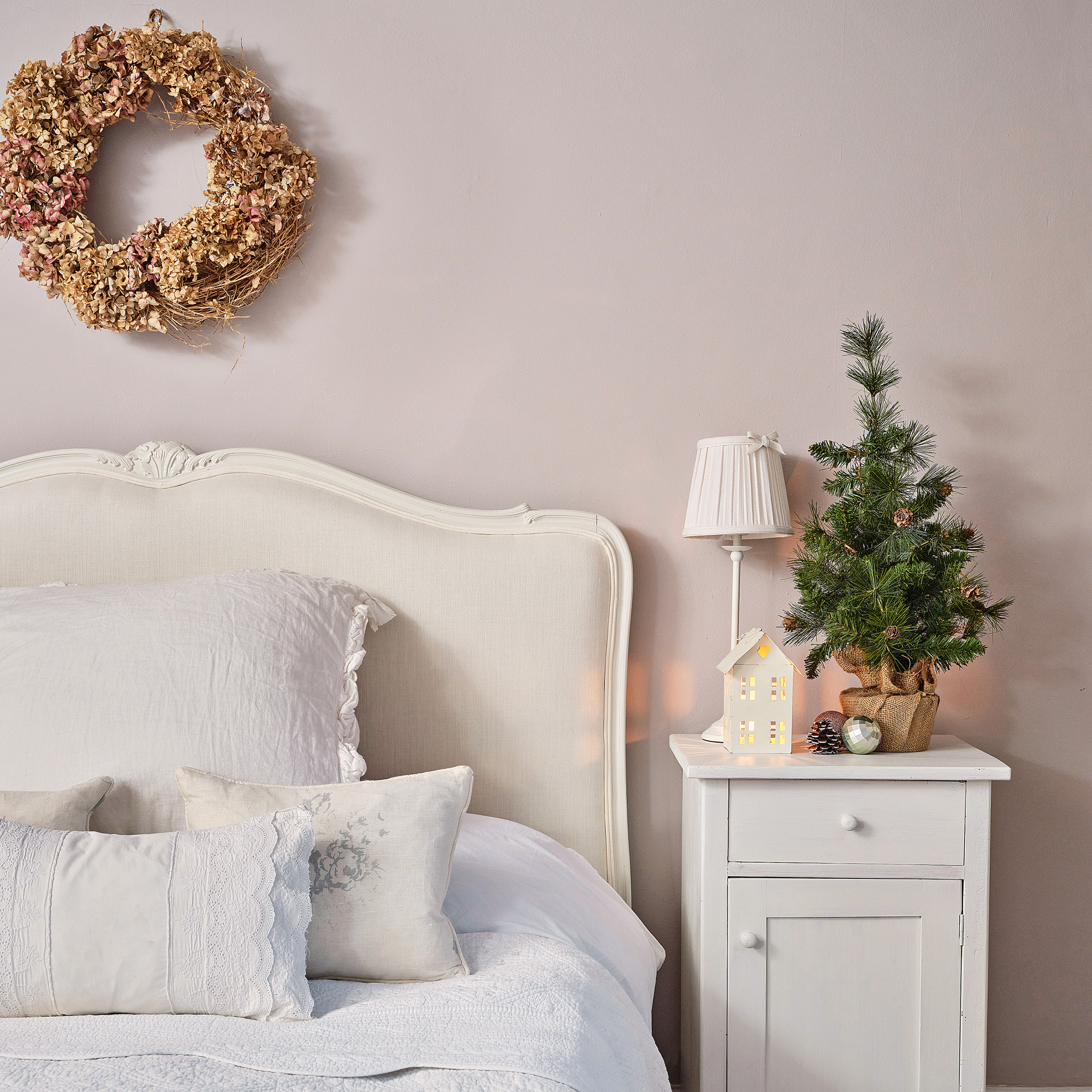
‘It’s important to me that when people come to stay they feel a little pampered, so I introduced a touch of French chic here.’
Get the Look
Focus on... Aga cookers
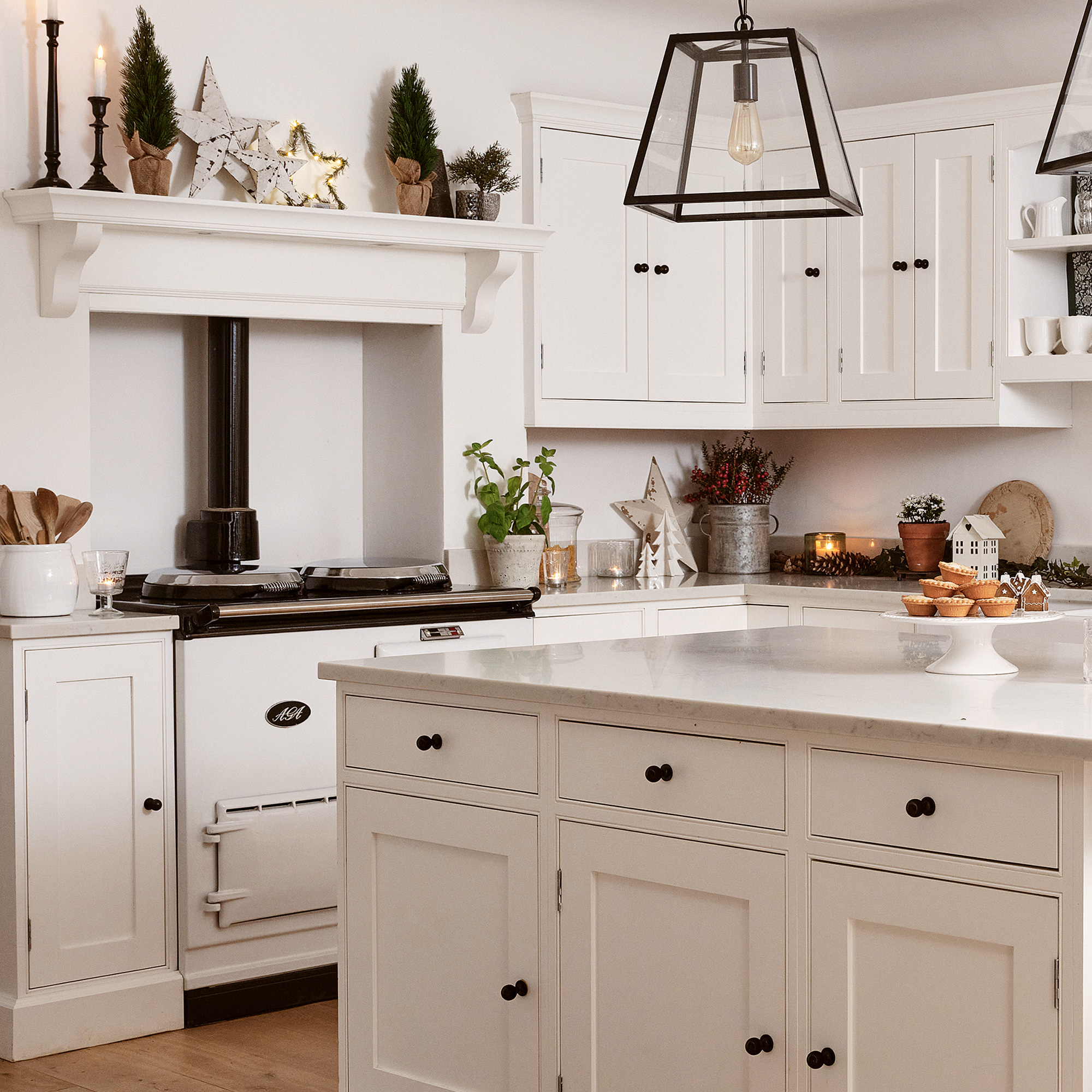
- RANGE OF SIZES You may not need to entirely rejig your kitchen to install an Aga. They come in a number of widths, from 60cm to 210cm, so there should be a design to suit the space available.
- EASY TO FIT Swapping a range cooker for a new type of Aga couldn’t be easier. The latest Aga models run on electricity, so you don’t need to worry about having a gas or oil supply. This – and the fact that these new designs no longer need a flue – means they can be fitted virtually anywhere in the kitchen.
- IN YOUR HANDS The majority of Aga cookers are programmable or have an eco mode so you can control the heat and never waste energy. Hotplates on new models have fast heat-up times and are designed to be on only when in use, saving energy.
- MULTIPLE CHOICE There are now Aga range cookers that feature induction hobs, grills and fan ovens alongside the classic Aga hotplate and cast-iron heat-storage ovens. The starting price for a cast-iron heat-storage Aga cooker is £7,650.
Janet McMeekin is a specialist interiors writer with more than 20 years experience of contributing regularly to a wide variety of national and international publications.
- Ginevra BenedettiDeputy Editor (Print)
