Possibly the smallest house in London is up for sale - we've checked out every tiny inch
At just under 300sq ft this Chelsea house is a masterclass in small space living - but at a heft pricy tag

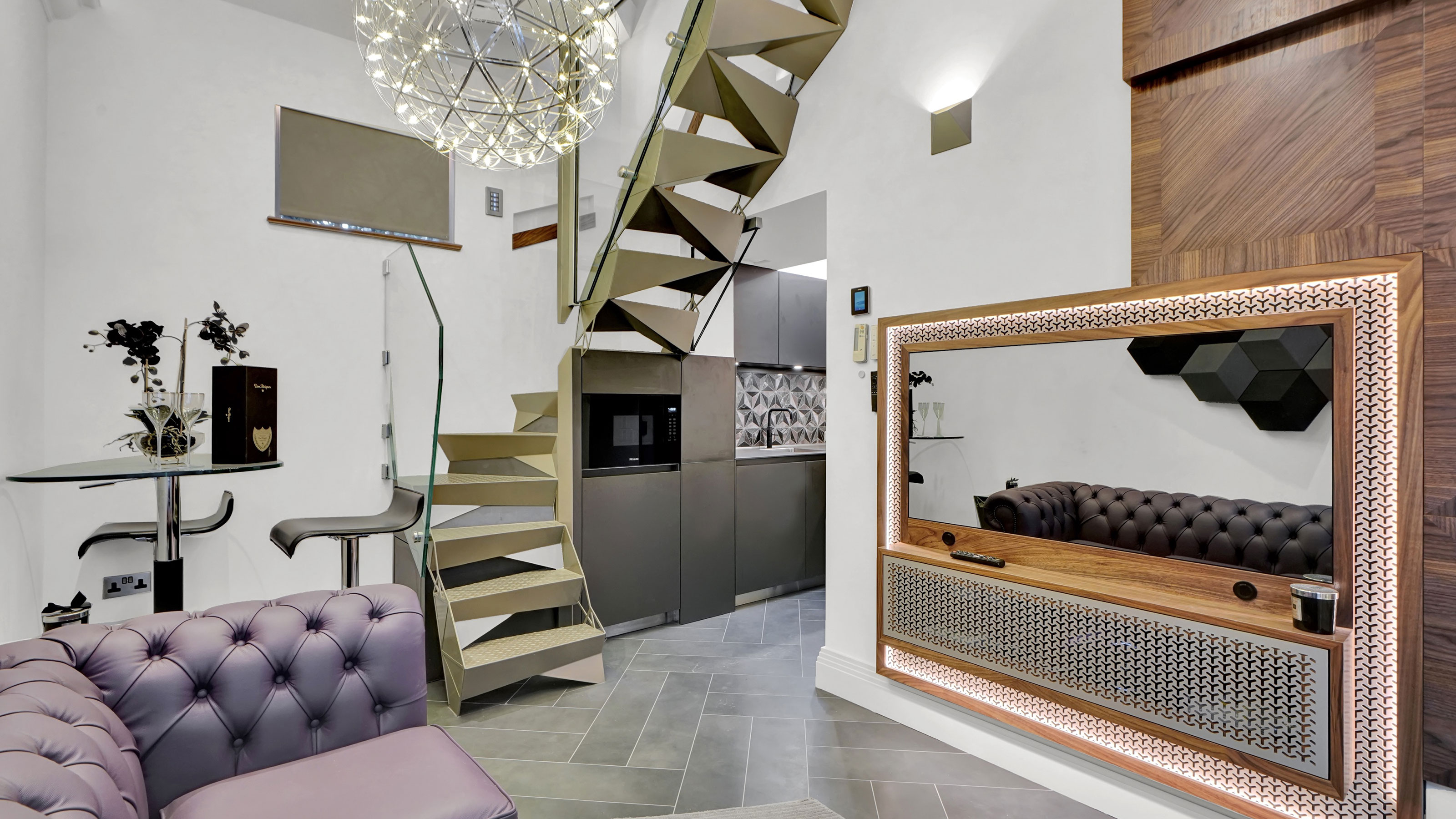
There are times for all of us when we look around our homes and sign over the lack of space. If only there was another room, a second loo, a nifty loft area.
But, trust us, things could be a heck of a lot tinier. This Georgian home is situated in the royal Borough of Kensington and Chelsea. Even At a miniscule 290 sq ft, we can't say for certain that it's the smallest home in London, but it's for sure the smallest house in Chelsea.
For reference, a standard one car garage is around 200 sq ft, so imagine having to life your life into less than one and a half of those... Even with that, this isn't exactly a budget property -it's currently on the market for £1.2 million.
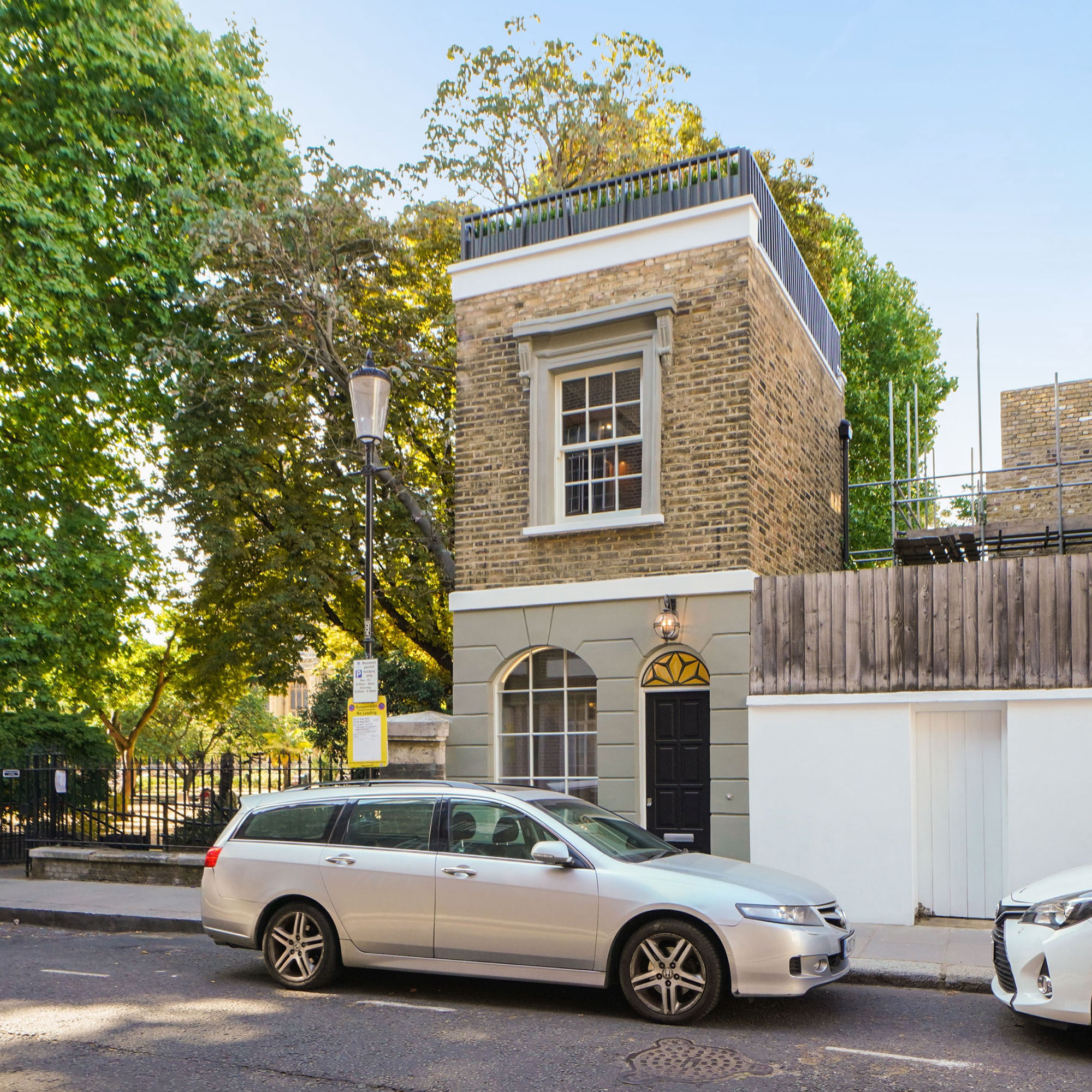
The smallest house in Chelsea
The adorably small but remarkably luxurious home was renovated by the owner over the past four years.
Based next to St Luke’s & Christ Church, it was once the gravedigger’s cottage. But its history is as unique as its size as it also dallied as a sweet shop in the 60’s. As you do.
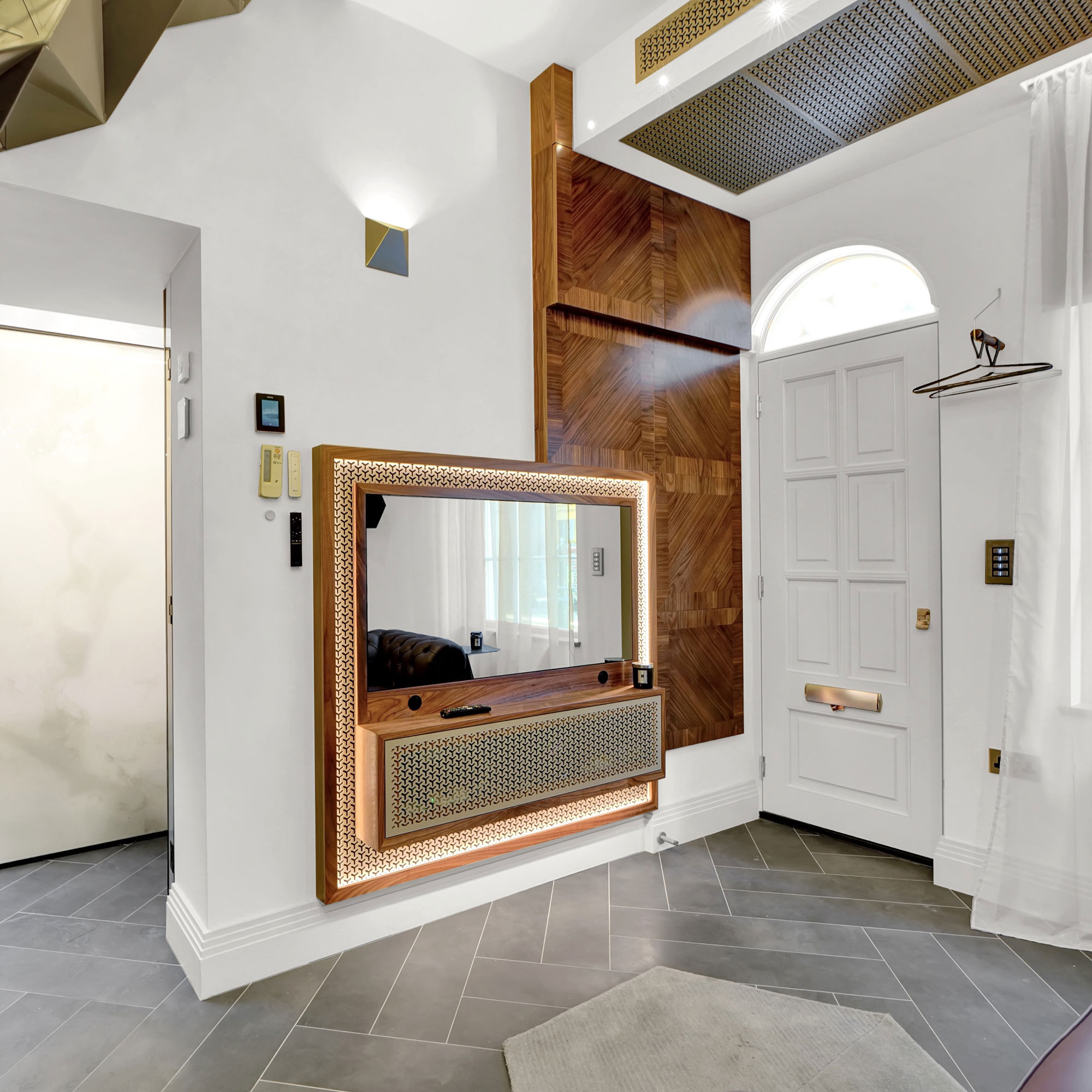
The entrance hall
Well...the entrance hallway slash a number of other things. As you can imagine there's a lot of multitasking that has to go on to make the most of this property's footprint.
The rather grand front door is surrounded by nifty built in storage, and the large window, screen above the door and use of uplighting keeps things light and bright.
Sign up to our newsletter for style inspiration, real homes, project and garden advice and shopping know-how
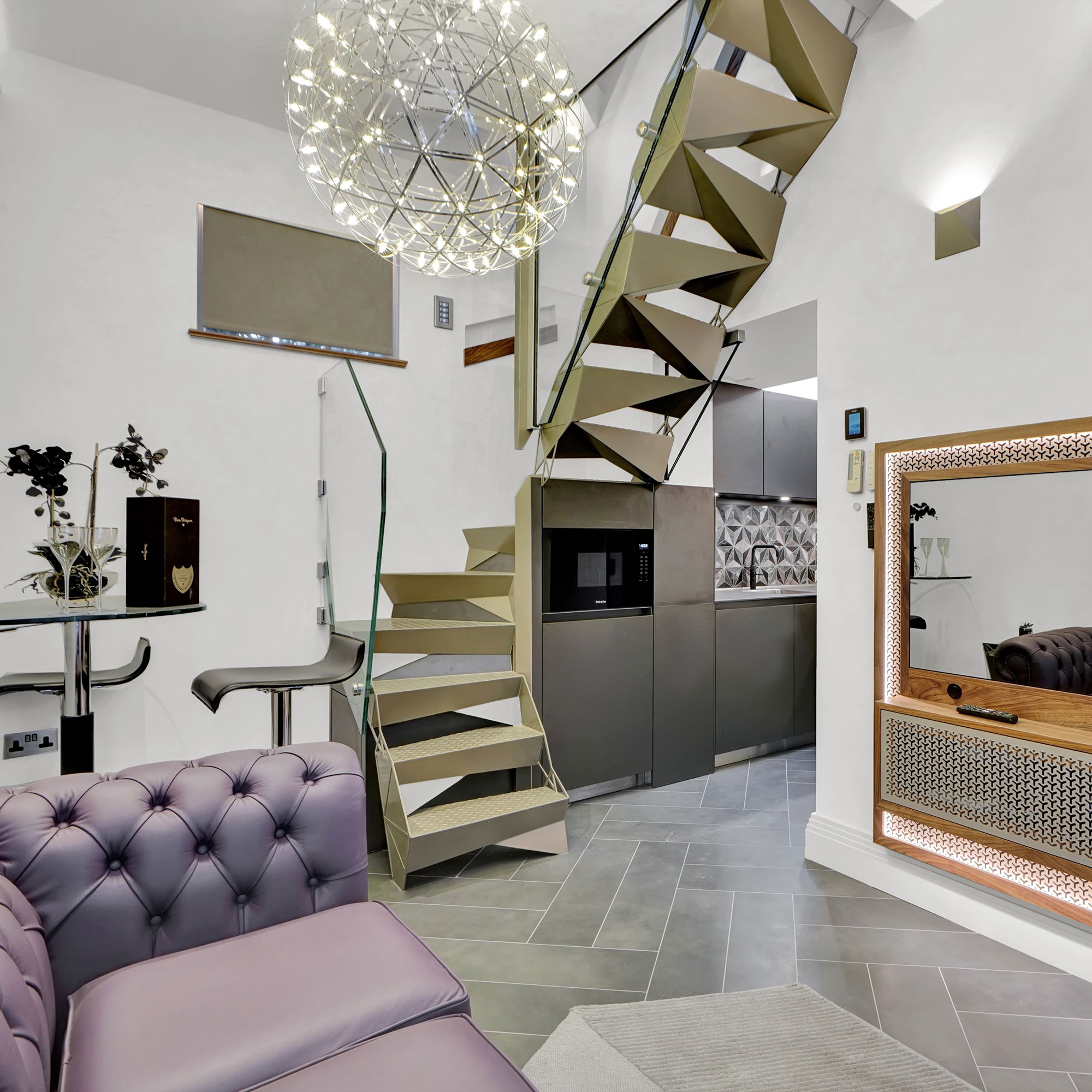
The first floor
Yes, the entrance hall is also pretty much the entire first floor. The small living room and dining area also open up to a kitchen.
The TV is designed to look like a mirror, meaning you're boosting light levels while not detracting by having a big black box on the wall.
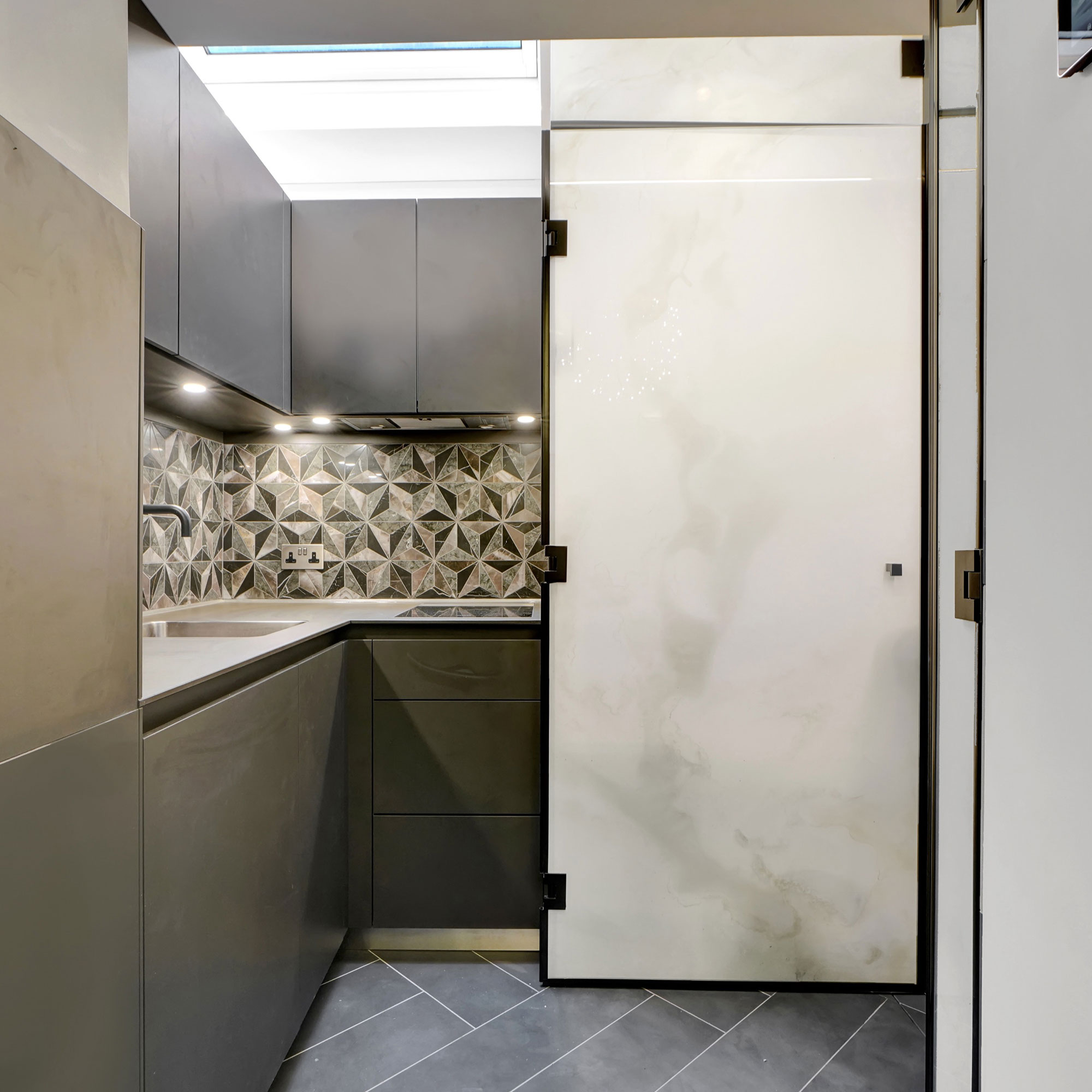
The kitchen
There are small kitchens and then there are small kitchens. That said, it's cleverly designed by Bulthaup and stocked with everything you need.
The choice of sleek, handless cabinetry helps keep things uncluttered - always important in a petite space.
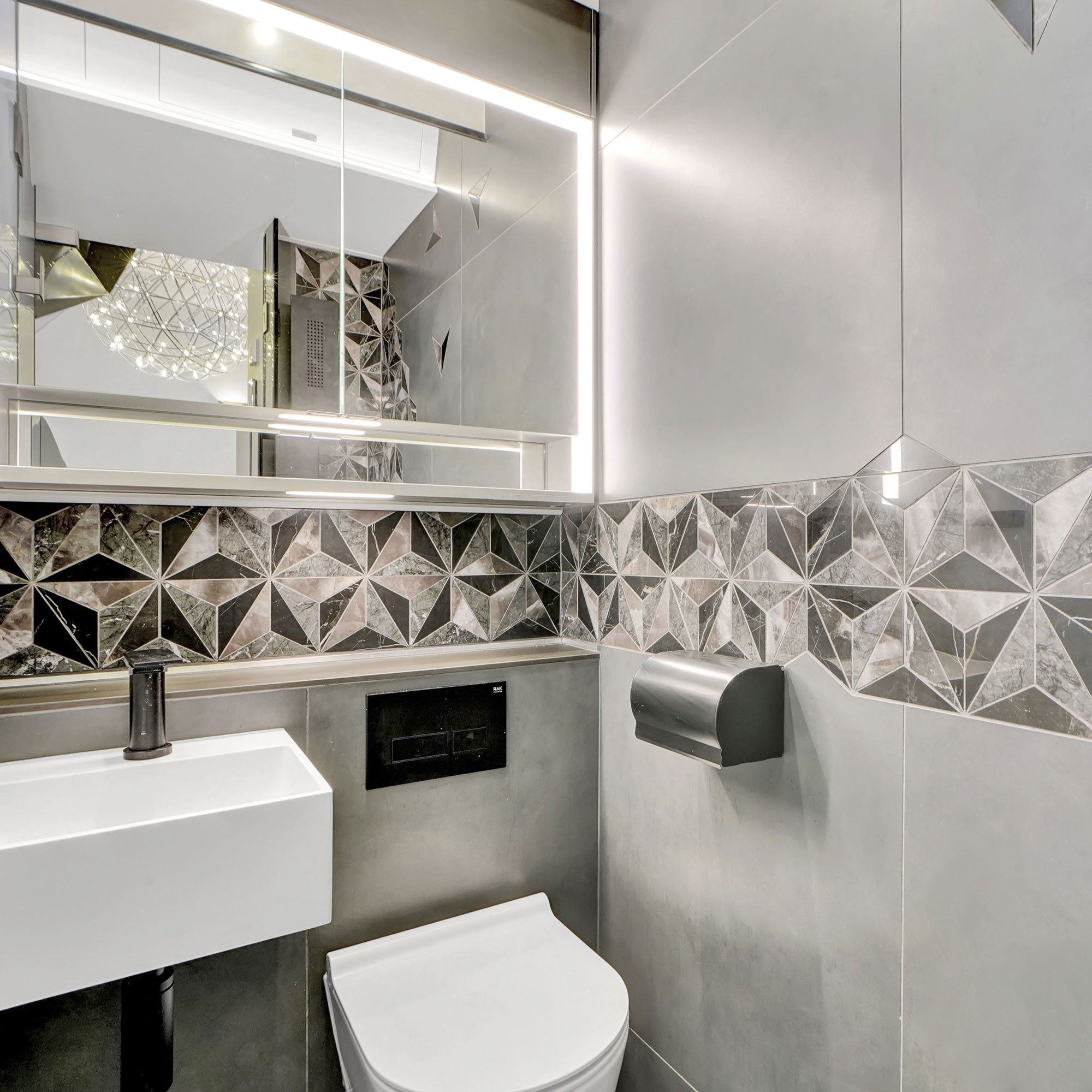
The bathroom
In the door off the kitchen you find the tiny shower room. Again, while it may be lacking in physical space, clever use of mirrors and lighting help to trick the eye into it seeming larger.
The choice to use the same tiling as in the bathroom will also mean the spaces blend together if the door was to be left open, seeming to enlarge the kitchen area.
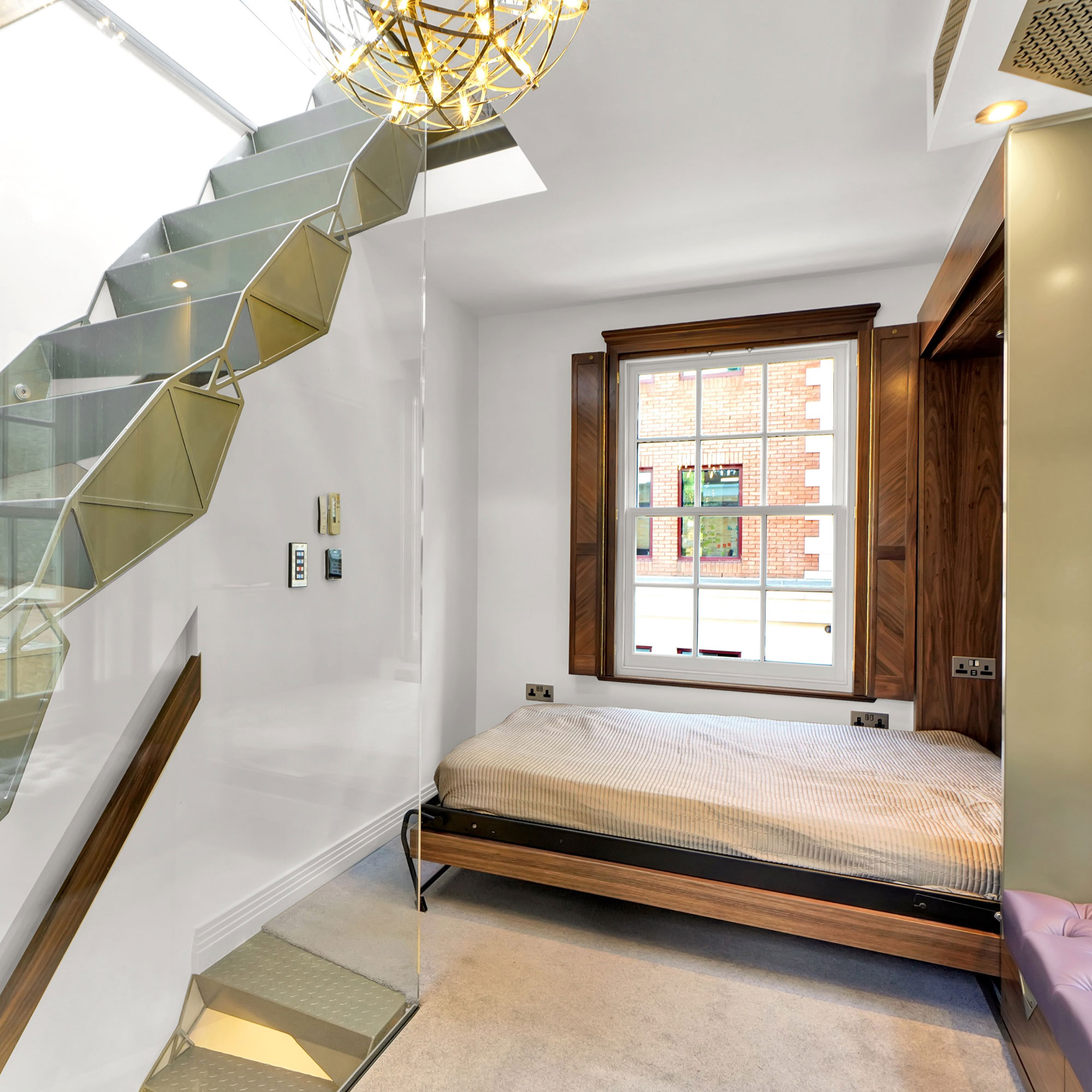
The bedroom
Perhaps technically more of a landing, this small bedroom comes directly off the winding staircase from below.
As with everything in this house, size isn't everything, however. The bed is retractable when not in use. Plus, there's a projector above, so you can binge watch the massive mansions of Selling The OC to your heart's content.
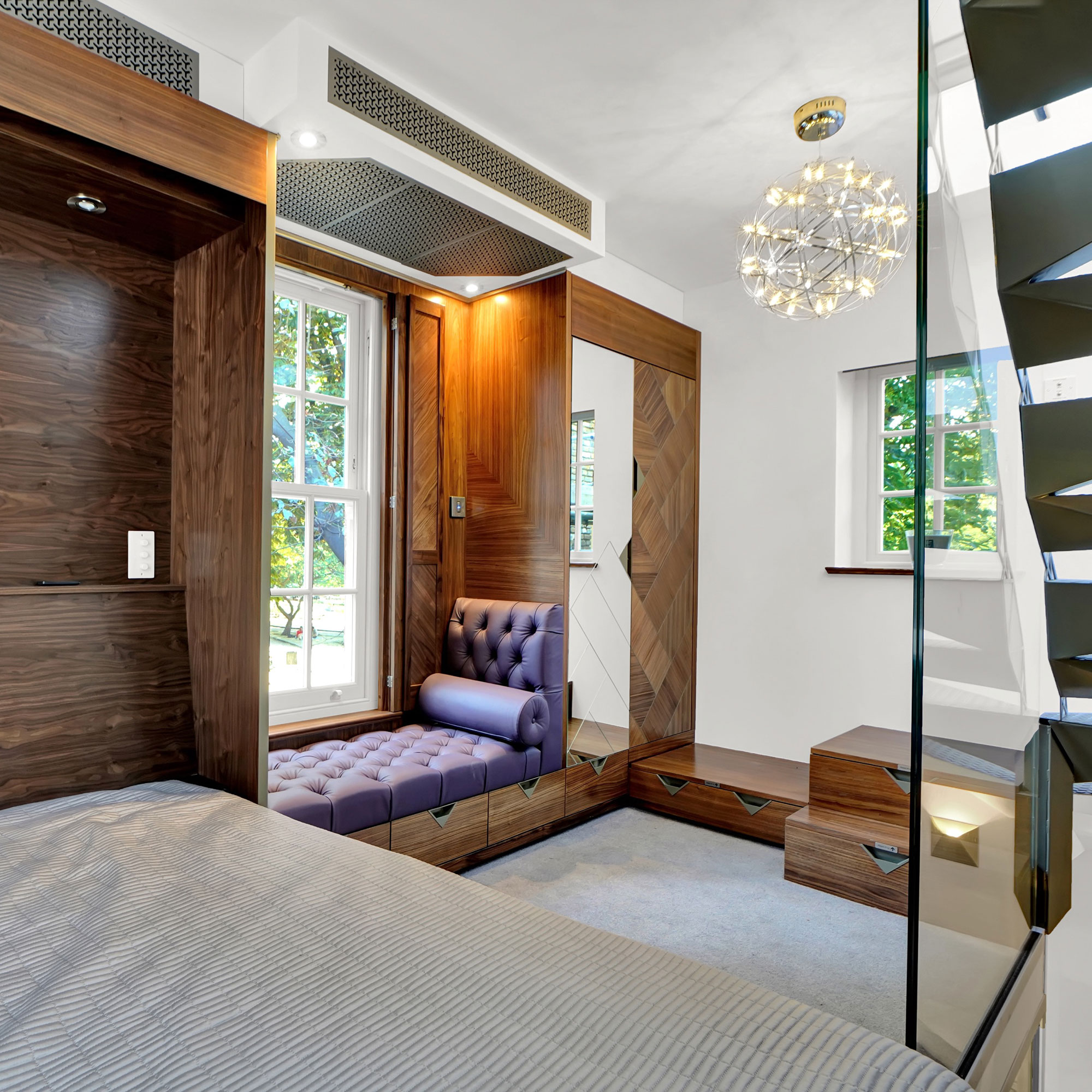
The bedroom space also has a window seat with views over St Luke's Gardens beyond. And there's a lot more storage than you might expect, having been carefully built in during the redesign.
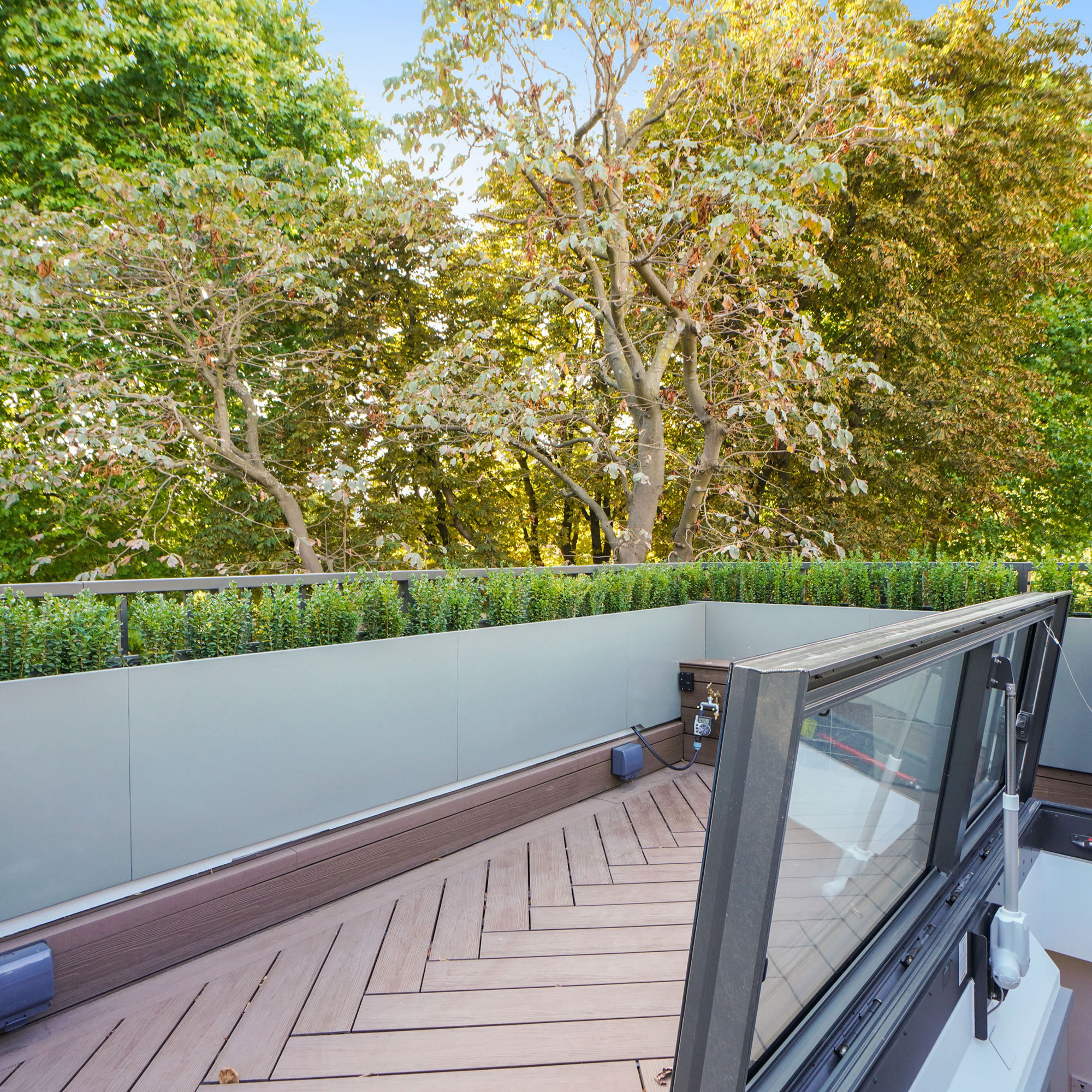
The roof terrace
Heading up the final section of staircase and a roof light opens leading you onto the roof. The pretty terrace may be petite, but has more than enough room for a bistro table and chairs for you to sit and enjoy a glass of champagne in the evening. We are in Chelsea, after all.
This little home is currently on the market with Harding Green for £1.2 million.
What do you say - is the postcode worth the price tag?

Thea Babington-Stitt is the Assistant Editor for Ideal Home. Thea has been working across some of the UK’s leading interiors titles for nearly 10 years.
She started working on these magazines and websites after graduating from City University London with a Masters in Magazine Journalism. Before moving to Ideal Home, Thea was News and Features Editor at Homes & Gardens, LivingEtc and Country Homes & Interiors.