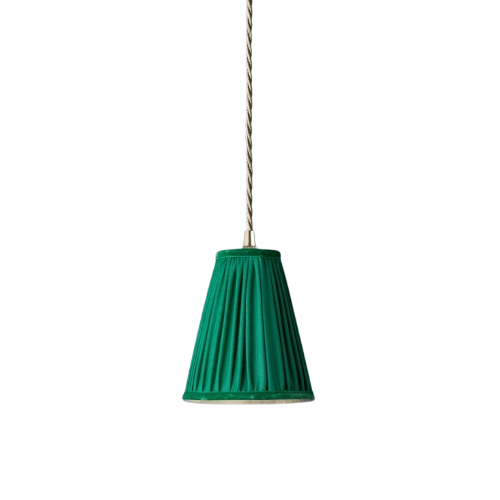Saturated colours and a daring renovation have transformed this 200-year-old cottage
The new look makes the whole house feel bigger
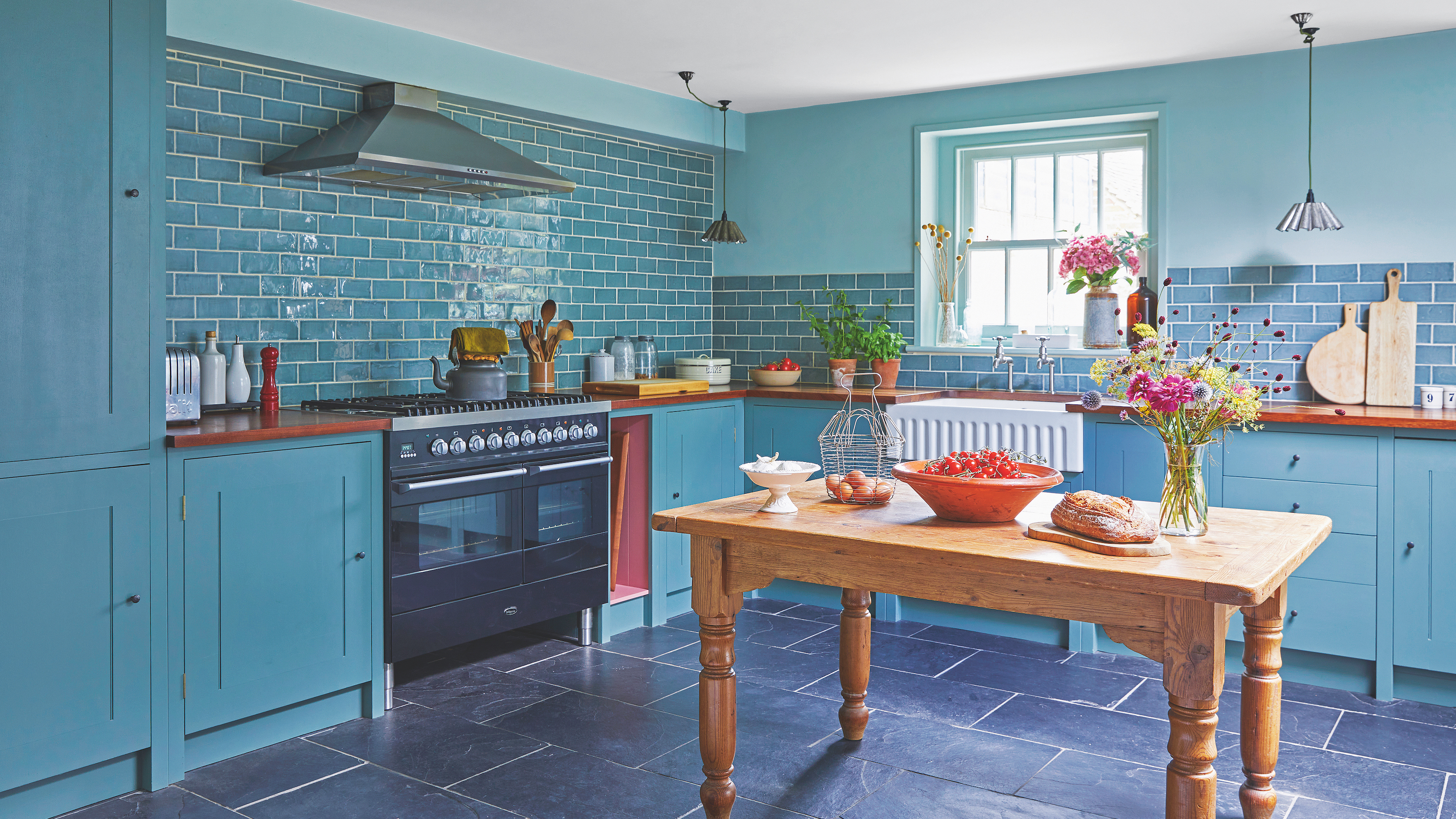

This 200-year-old cottage in Sussex couldn't look more perfect, but owner Luci burst into tears when she first moved in. ‘She had left an immaculate, comfortable home to move to a damp, dated building that needed everything doing to it; she was overwhelmed, to say the least,' remarks husband Paul.
There was a lot to tackle, including new plumbing, new wiring, replastering and installing heating to bring it up to spec, as well as building an extension to give them a larger kitchen and an extra bedroom on the first floor, at the back of the house. This included making sash windows to replicate the existing ones, and French doors were put in leading out to a small, paved courtyard.
And there was an added complication. As the cottage lies within a national park, and is a listed building, all the work had to be approved by The South Downs National Park Authority.
Fortunately, the transformation has made all the effort wonderfully worthwhile.
This article first appeared in Country Homes & Interiors. Subscribe and save here.
The exterior
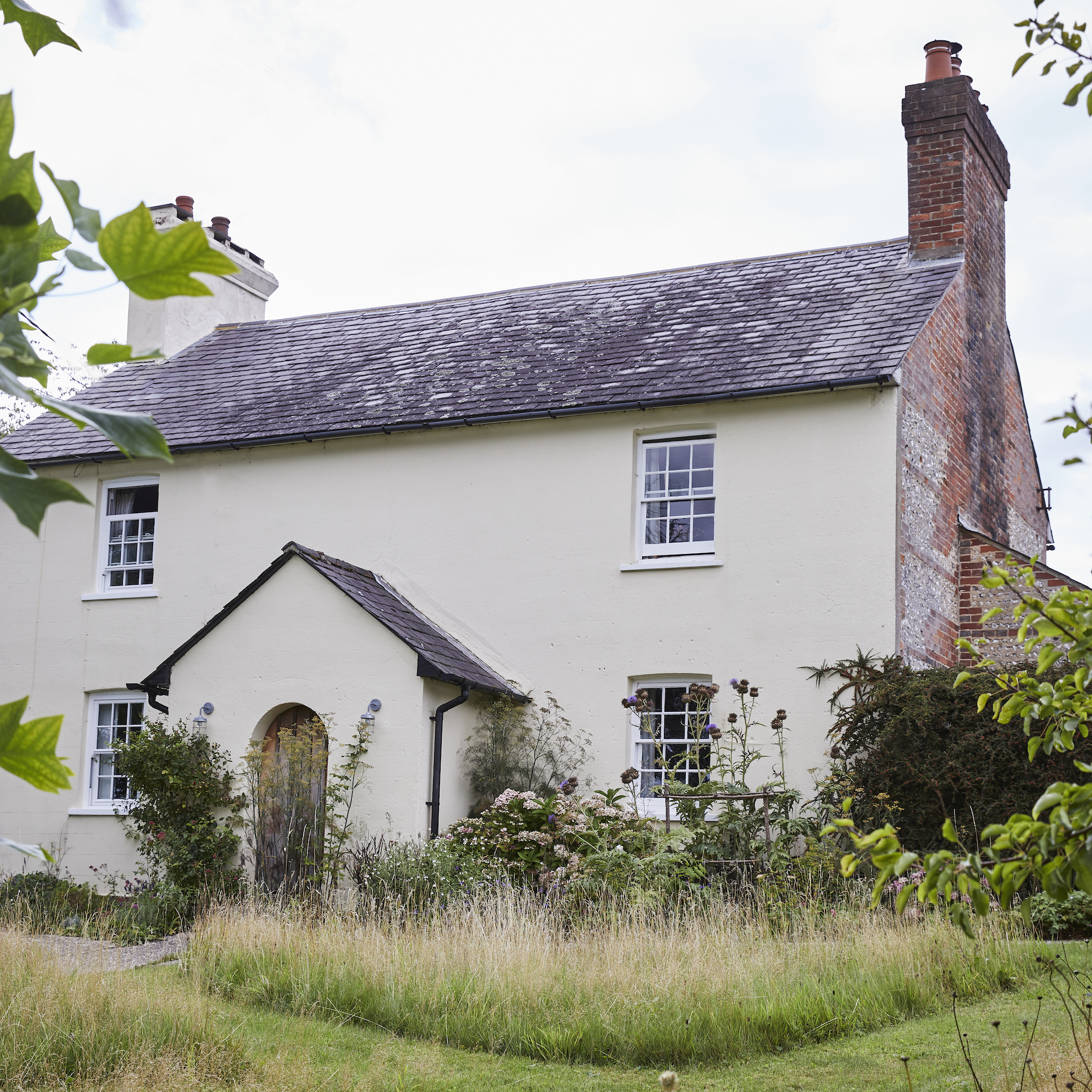
The detached house sits on a slope in the South Downs. The property is a three-bedroom, Grade II listed, rendered flint cottage built approximately 200 years ago, but could be older. It has a living room, dining room, kitchen, utility room/entrance, downstairs bathroom and three bedrooms. The owners spent six months creating their perfect home, adding a rear extension to give them a large kitchen and extra bedroom.
The couple use the front door, using the porch to store logs, and instead enter the cottage through the side entrance straight into the utility room, which then leads into the dining room and kitchen. The bedrooms are accessed via stairs in the corner of the sitting room.
Sign up to our newsletter for style and decor inspiration, house makeovers, project advice and more.
A transformative colour palette
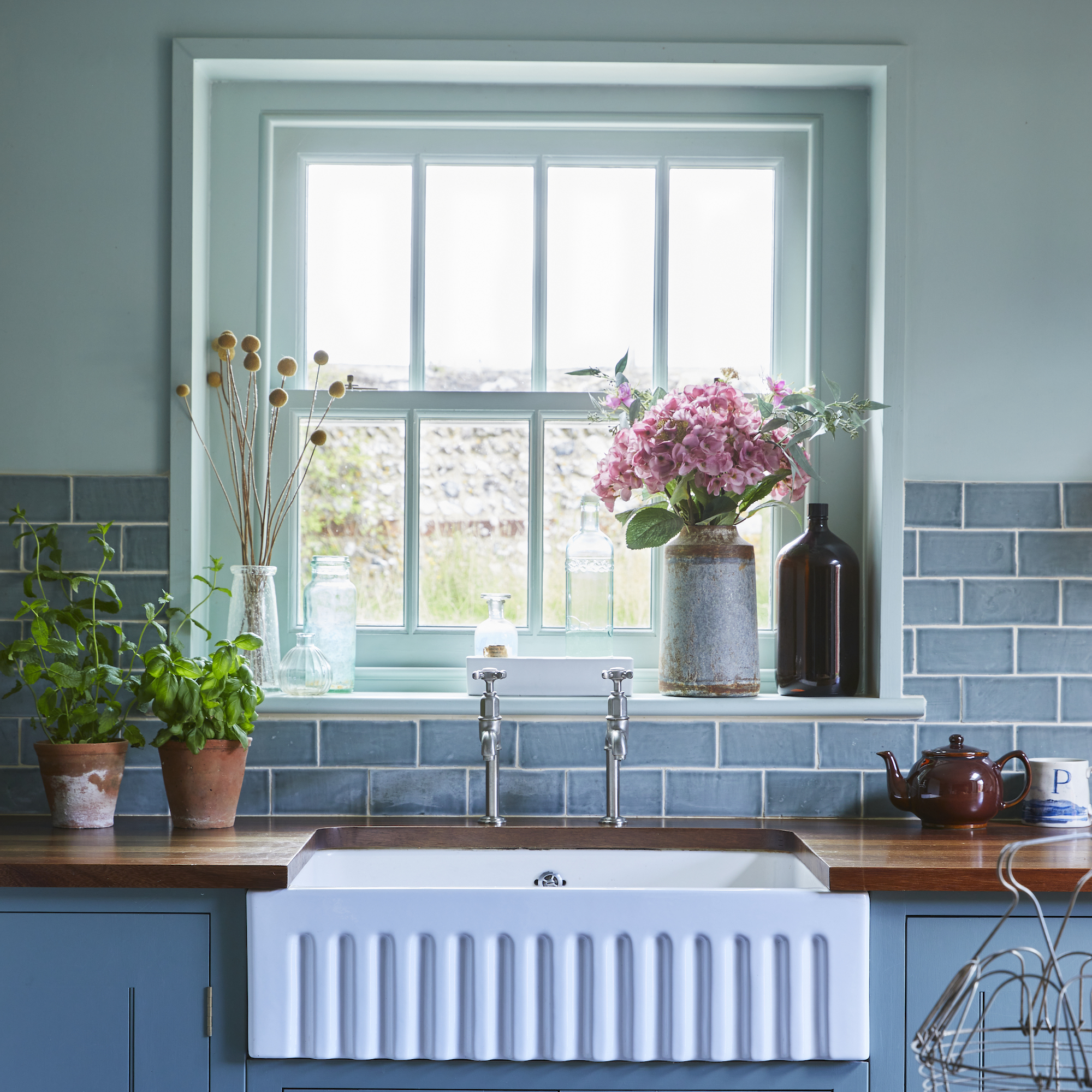
The couple wanted an authentic Sussex cottage with home comforts. They also felt the house should flow from one room to another, with a simple but colourful style. They chose historic shades to give a calming feel, and to bring the colours of nature that surround them into the house.
To aid the flow, Luci and Paul chose bluey-green for most of the rooms – Teresa’s Green from Farrow & Ball and Green Smoke for the kitchen cabinets. They also opted for colour saturation – the walls, ceiling, window frames, architrave and skirting boards are all the same colour.
For continuity in a compact space, the same slate floor is used throughout the ground floor, with the added comfort of underfloor heating.
‘Although it’s a small house, using the same palette throughout and extending the kitchen means it feels more spacious than it really is and gave us the open-plan feeling we were looking for,’ Paul says.
The kitchen
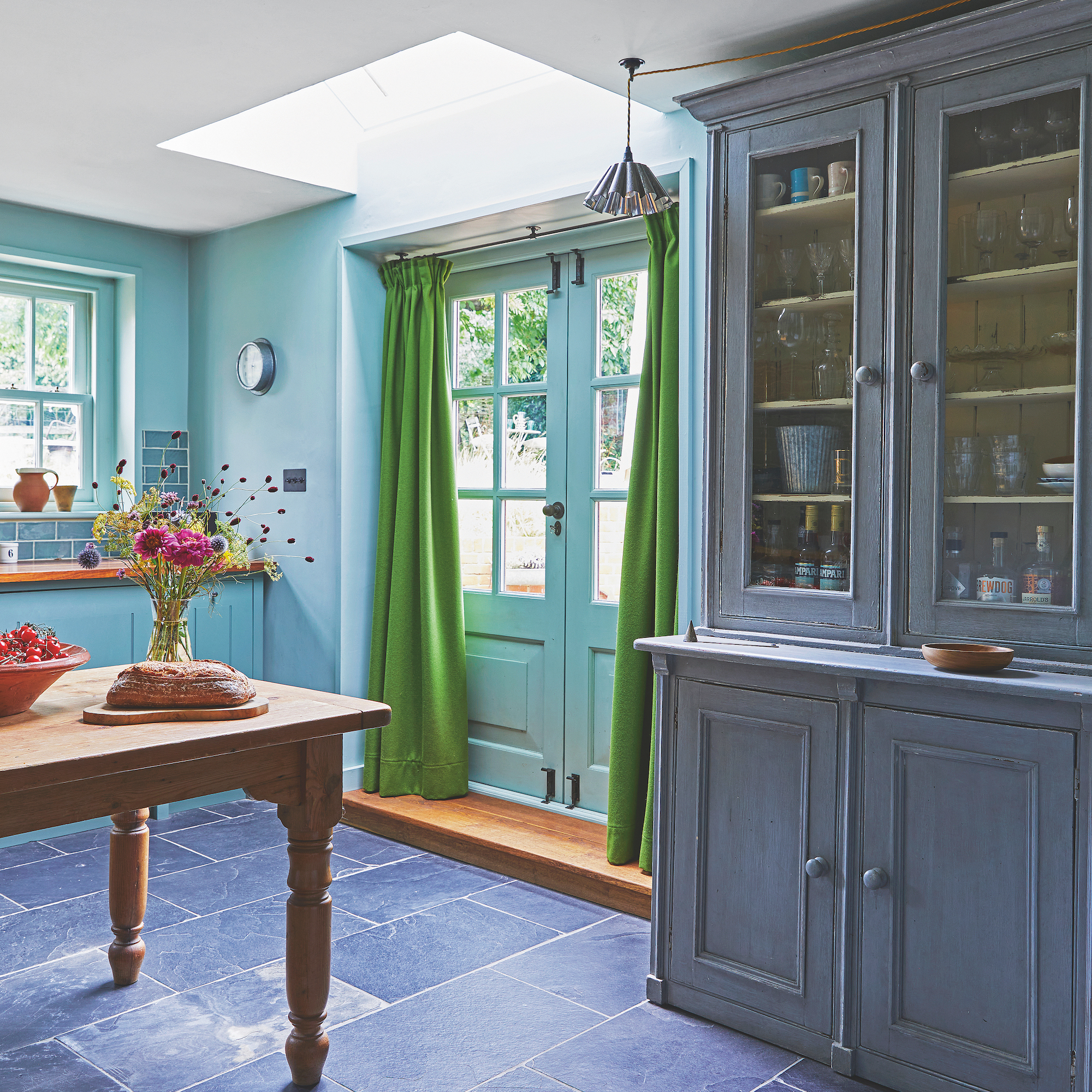
The new extension looks as if it has always been there, with new sash windows replicating the original ones. French doors were also installed, with a rooflight above to let light in, as this side of the cottage is north-facing.
The window architrave and ceiling are painted the same shade as the walls to give the ‘colour saturation’ the owners wanted. It also works to visually maximise the sense of space.
Paul, who is the founder of Pilgrim furniture makers, used his expertise to carry out the joinery work himself, adding his unique style to the property.
The dining room
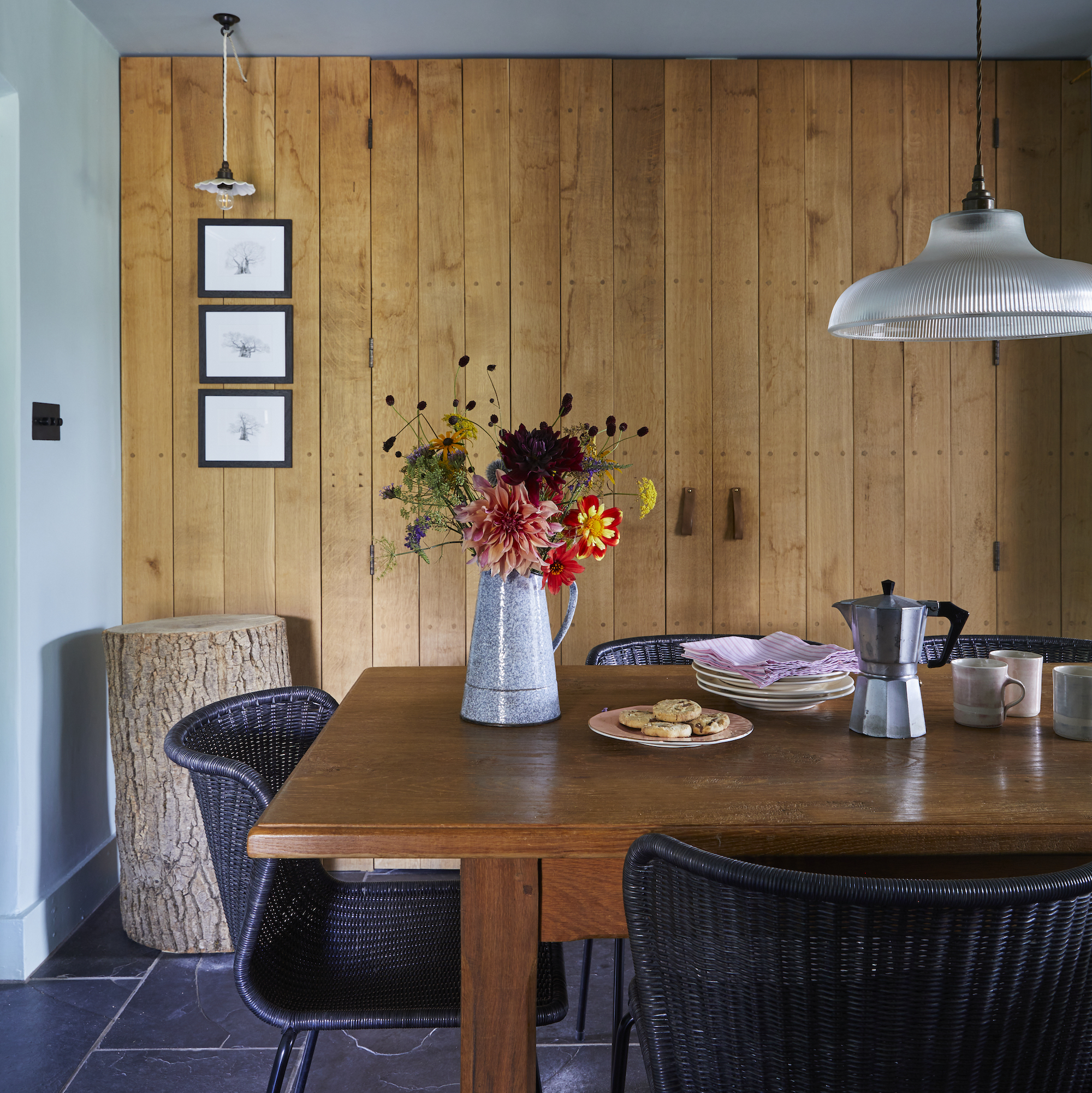
The warm wood-panelled wall was designed and crafted by Paul, made from home-grown English Oak to suit the age of the cottage.
The dining room leads into the sitting room on one side and the kitchen on the other.
The sitting room
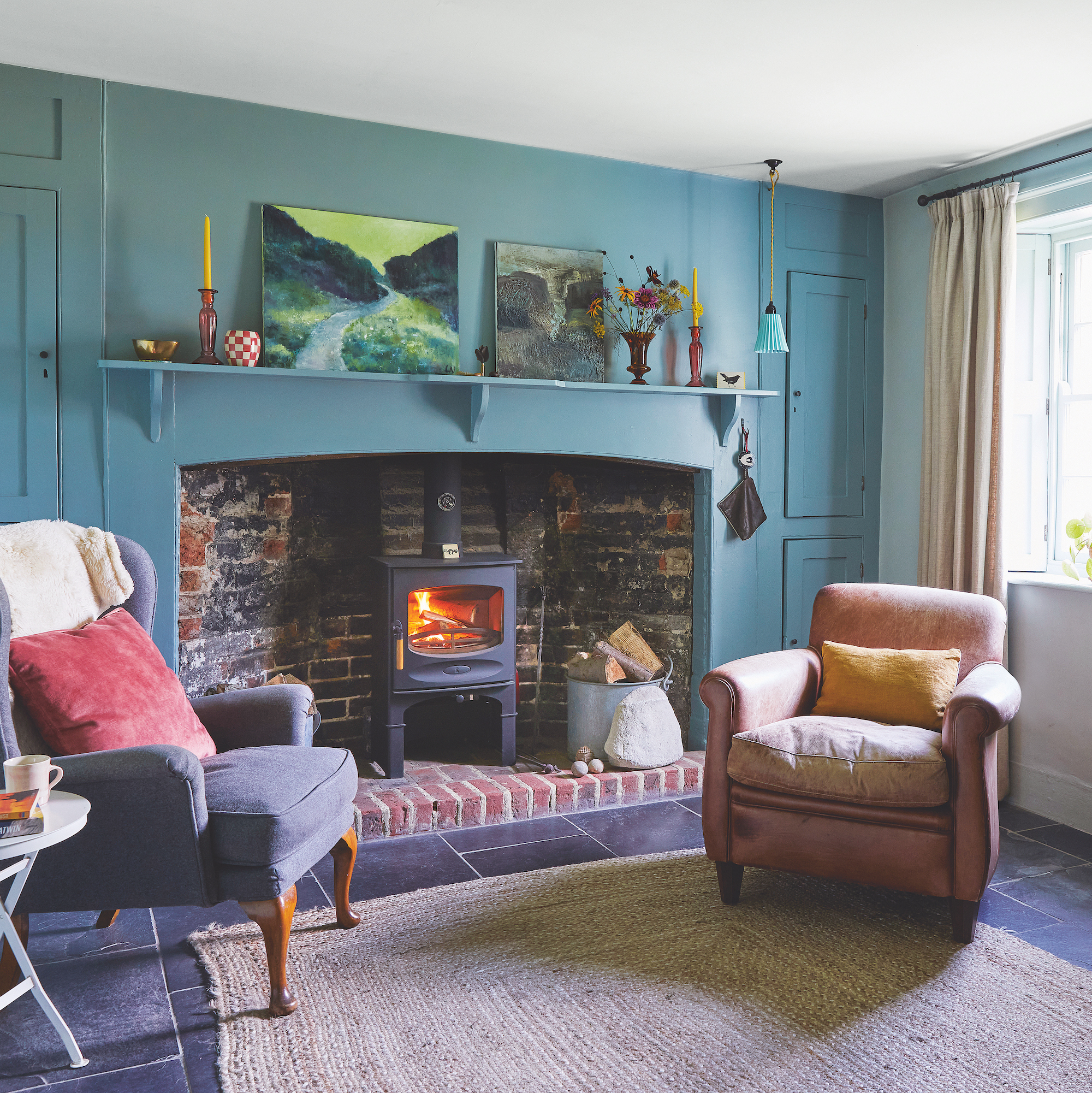
During the renovation, the couple uncovered an inglenook fireplace which had been boarded up in the sitting room, and added a wood-burning stove for its simple, traditional look. Shutters that had been nailed shut and papered over were also uncovered and repaired.
‘We wanted to keep the cottage as authentic as possible, so we didn’t alter the fireplace or mantelpiece and kept the original cupboards on either side. It’s lovely to think it has been used by people for centuries,’ says Luci.
The front door is no longer in use and has been painted the same shade as the walls to disguise it.
The utility room
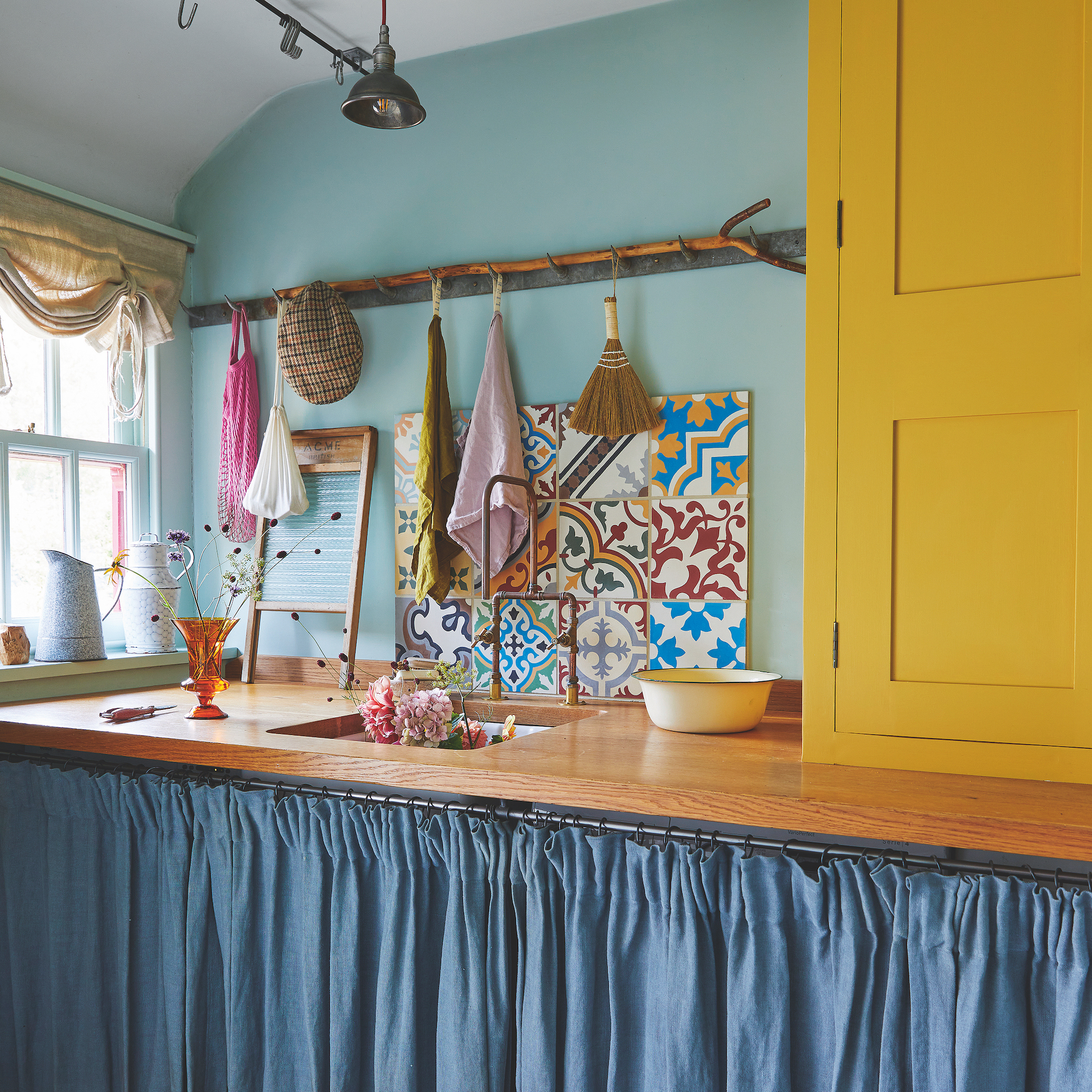
This is the first room you see as you enter the cottage and is painted in Teresa’s Green by Farrow & Ball, the same colour that flows through the whole of the downstairs. Modern appliances are disguised with a fabric curtain.
The bathroom
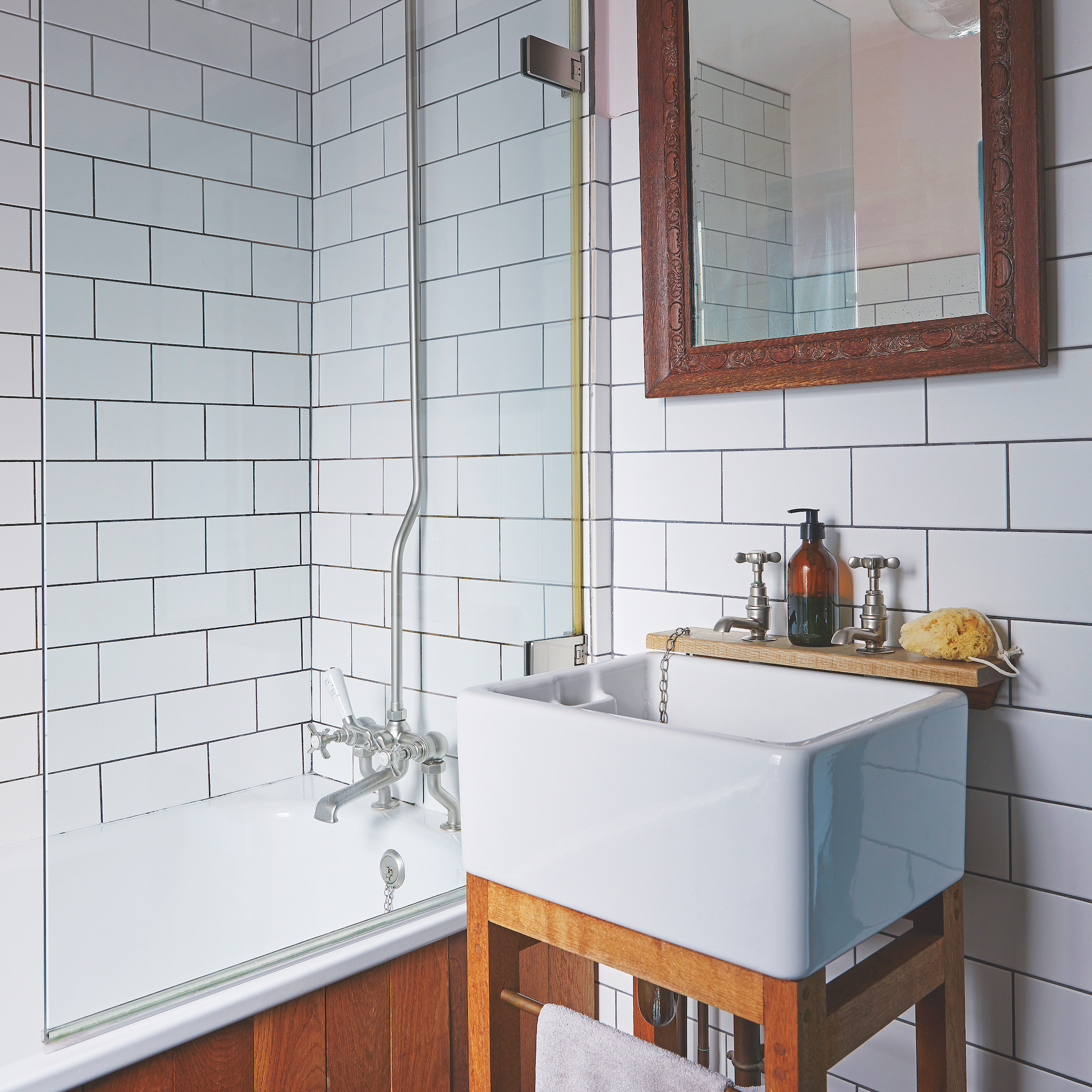
The downstairs bathroom was completely refurbished with new fittings but in a traditional style. Classic white metro tiles make the small room seem bigger.
The main bedroom
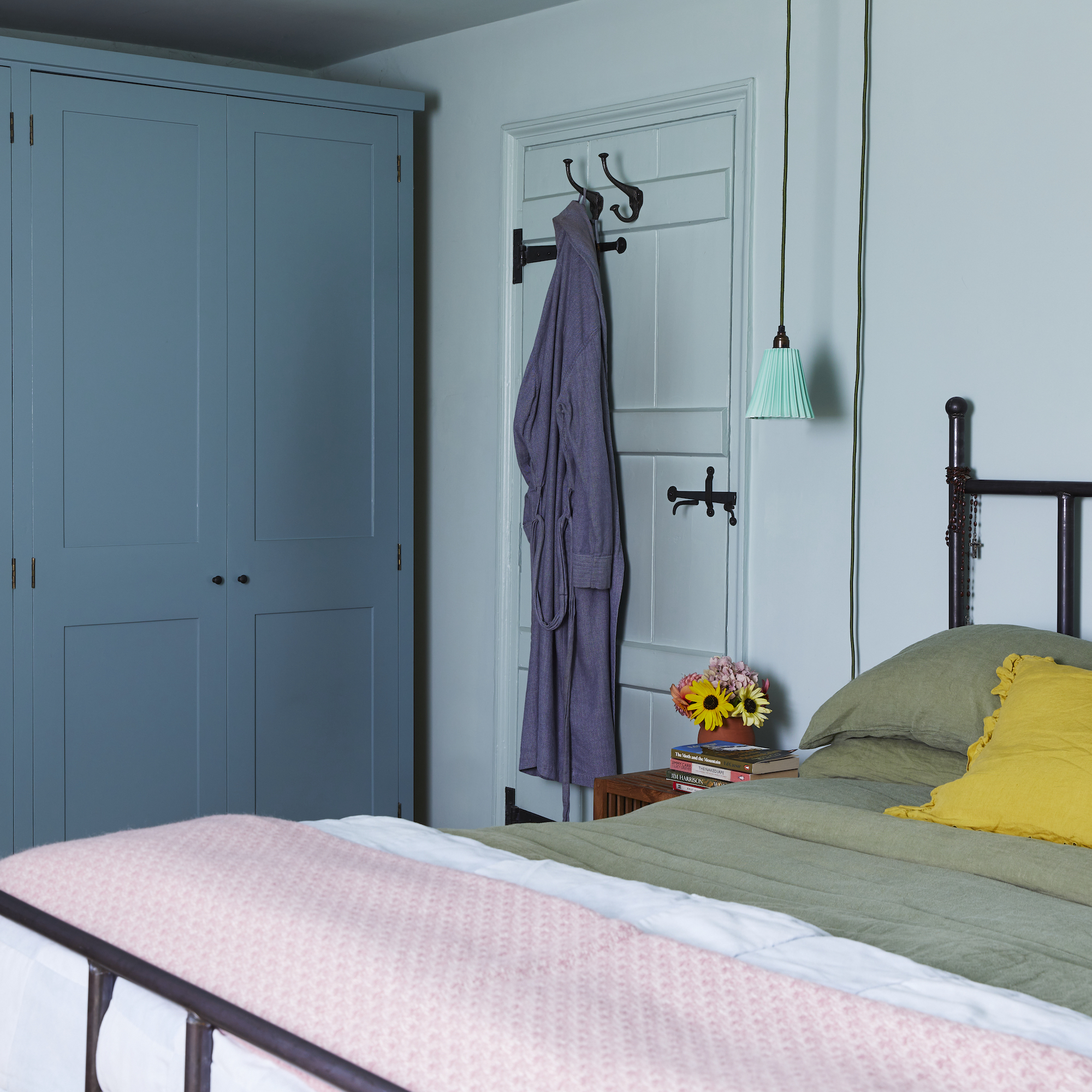
Again, a combination of blue shades was chosen for continuity throughout the cottage. There's also an fireplace in this room, painted blue to match the scheme.
The guest bedroom
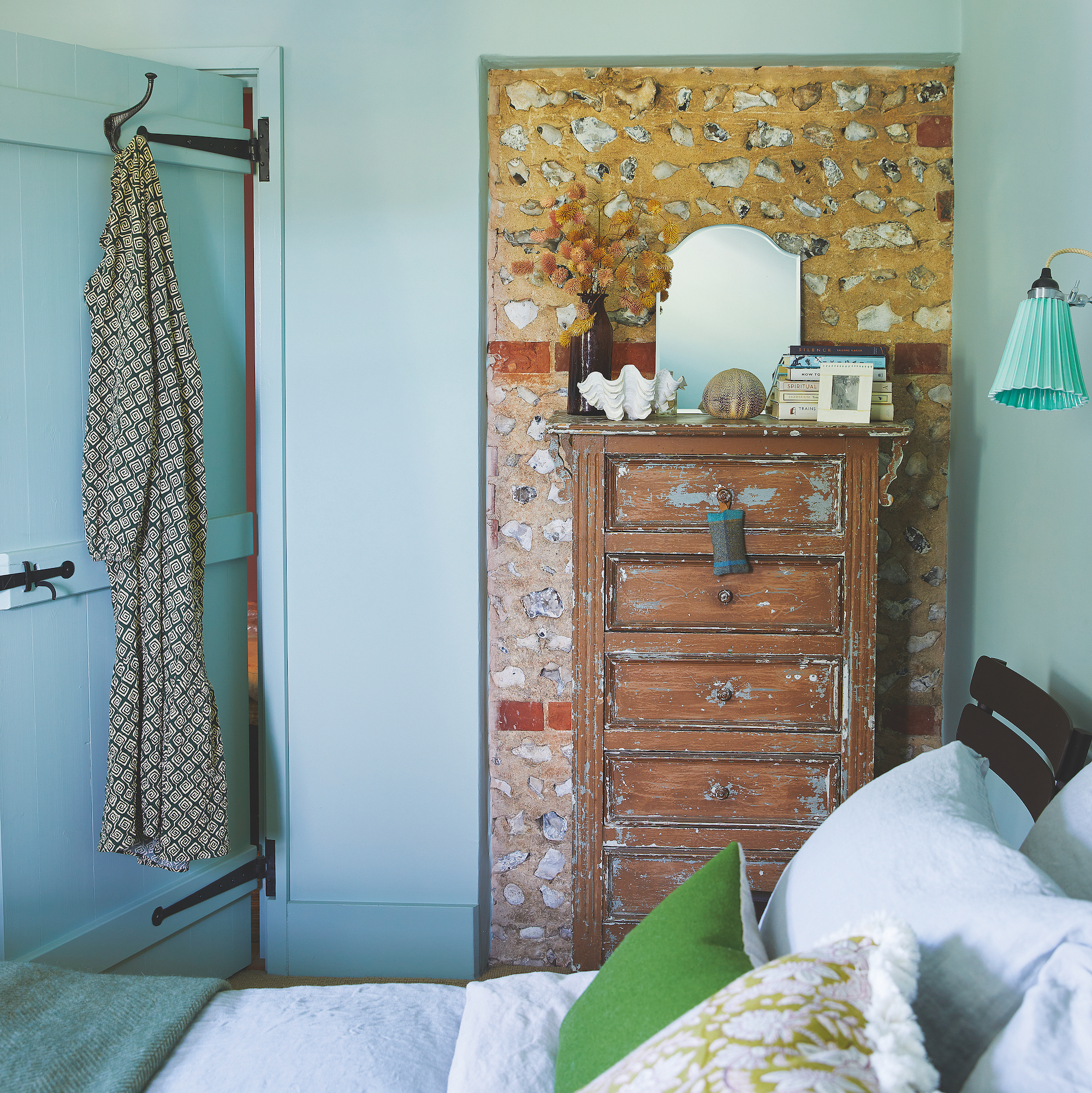
The guest bedroom is in the rear extension and looks out over the South Downs. The feature flint wall is the original, outside back wall of the house.
The garden
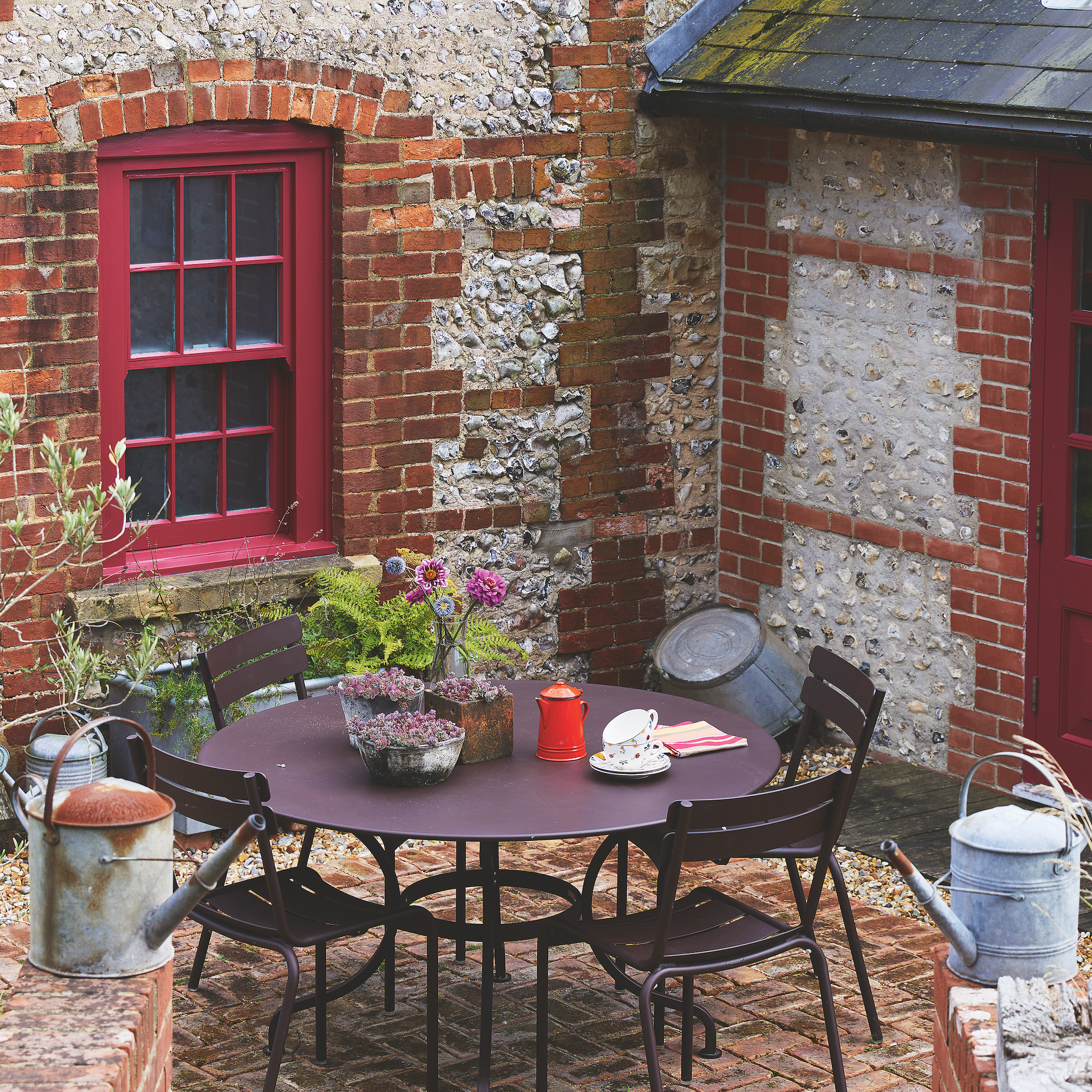
Paul designed the courtyard as a sunken garden with herringbone brick paving. There are brick and slate steps leading up to the garden. Paul designed the outbuilding to resemble a shepherd’s hut.
The couple couldn't be happier in their countryside home.
'The village is a designated dark sky area, meaning it’s a wonderful place for stargazing, with little light pollution,' says Luci. 'At night, it is so, so silent. Also, in spring, the vegetable bed bursts into life, paying back our labours from the previous months. Tending and harvesting (and eating), the homegrown produce is a constant joy.'

Alison Davidson has been working as an interiors and lifestyle journalist for over 30 years. She has been Homes and Gardens Editor of Woman & Home magazine and Interiors Editor of House Beautiful magazine, she has also freelanced and worked for most of the interiors magazines at one time or another. She is currently embracing the move to digital using the same knowledge and expertise to produce high quality features.

