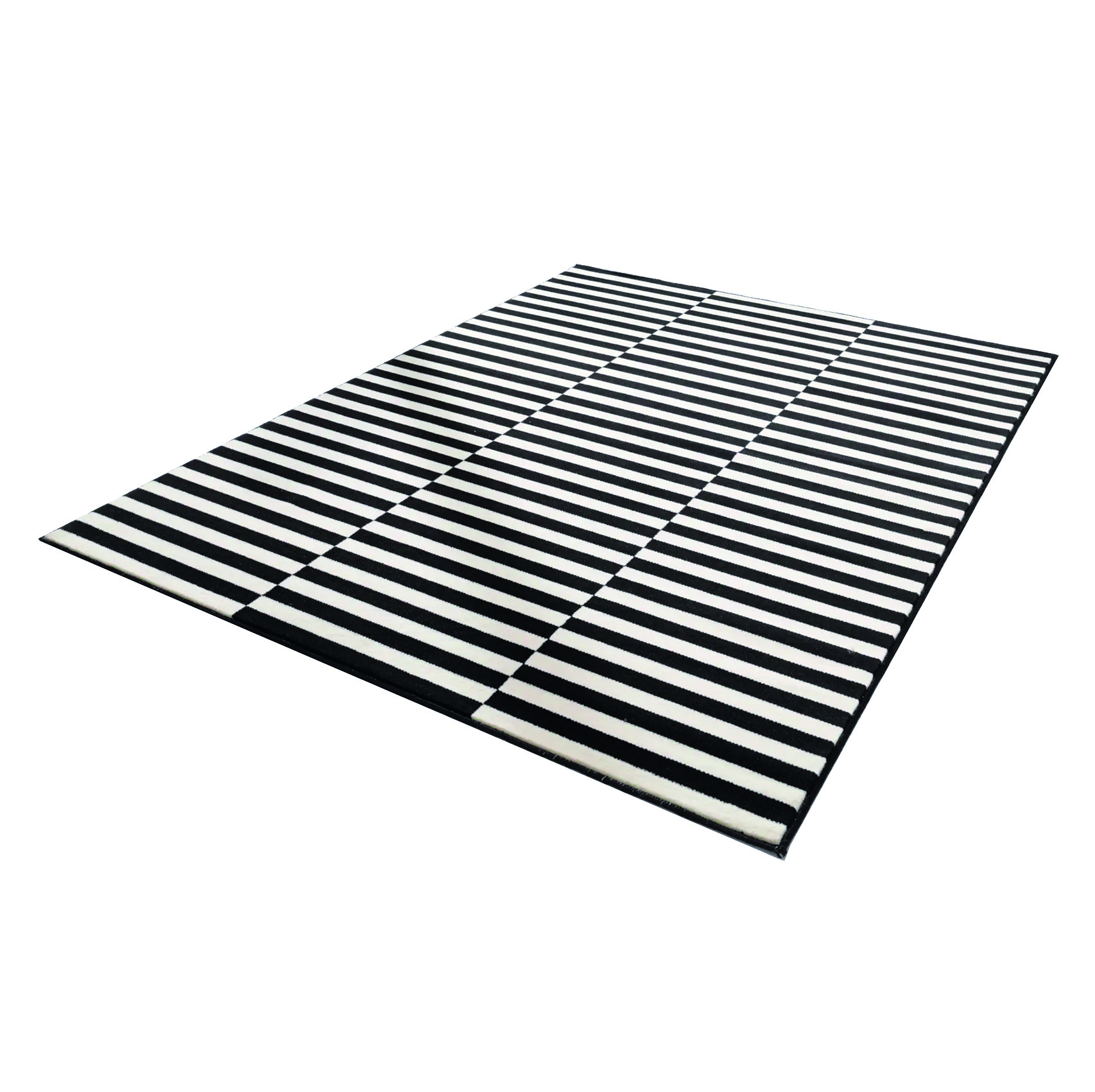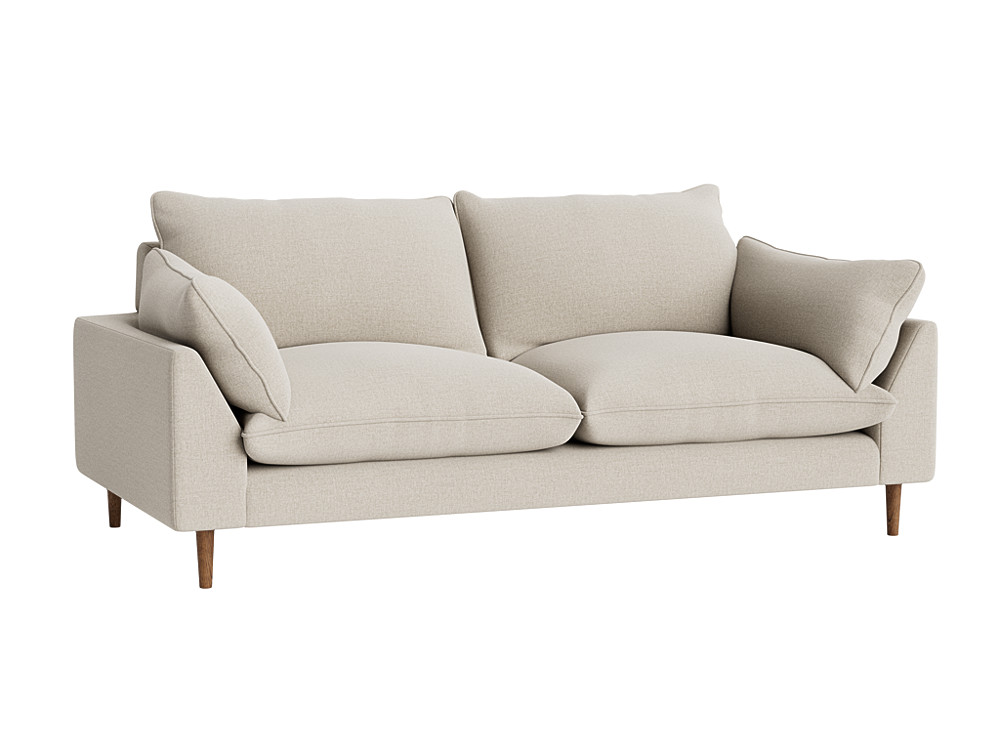This stylish and relaxed home has been turned into a Scandi-style winter wonderland for Christmas
Design flourishes and a beautiful tonal colour palette brings a stylish and relaxed feel to this London property
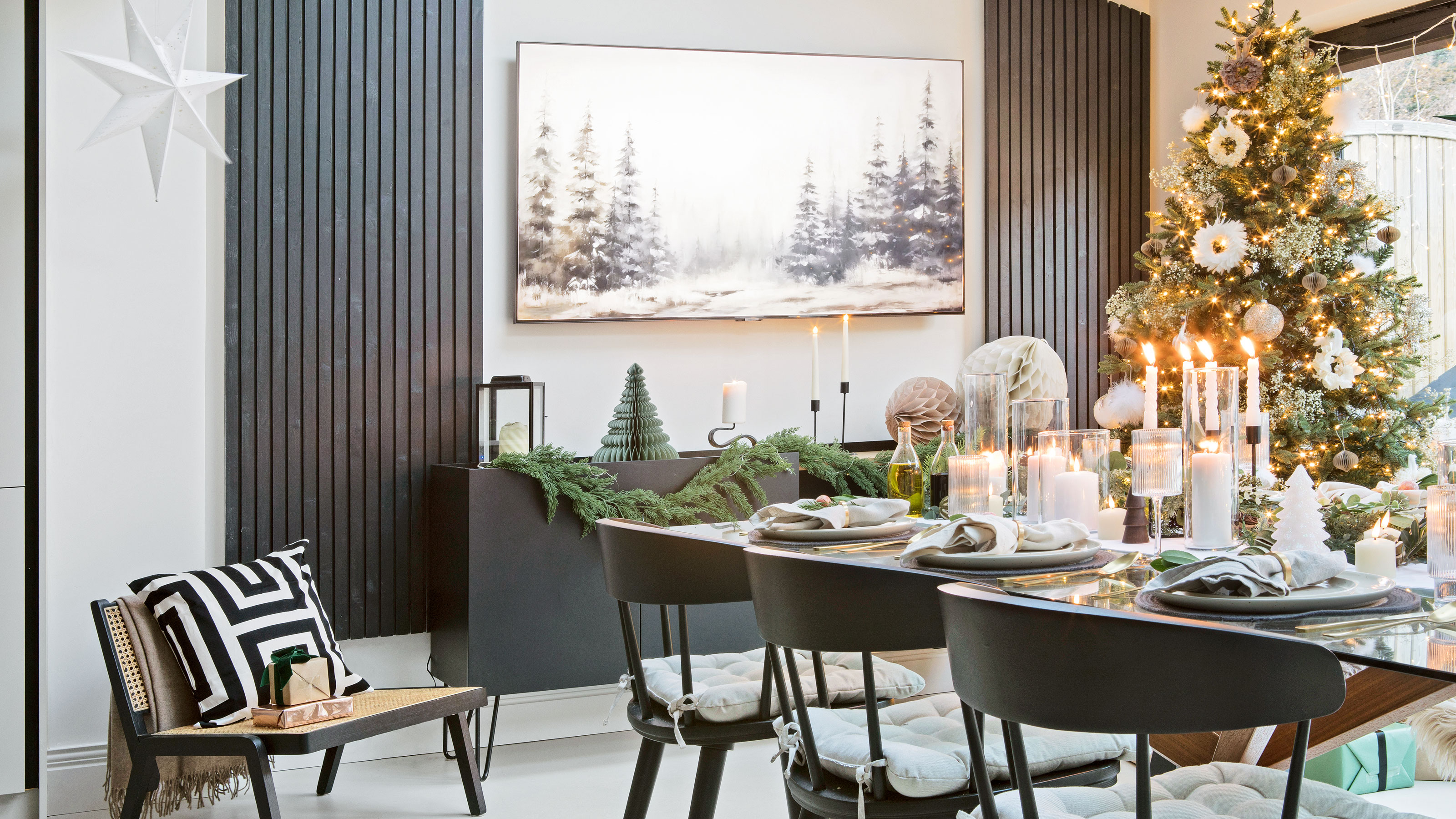
With planning permission already in place when they bought this south-east London semi-detached house, homeowners Camilla and Paul Smith started work straight away on their new property. After adding a loft extension and rejigging the kitchen, their house is now perfect for entertaining at Christmas.
They had been renting a modern townhouse for four years, which was a lovely home, but with limited street parking and a small, shared garden.
'We were keen to buy somewhere with a drive, more outside space and the potential to renovate. When the government introduced the stamp duty holiday during the Covid pandemic, that was our opportunity to get our foot firmly on the property ladder.’
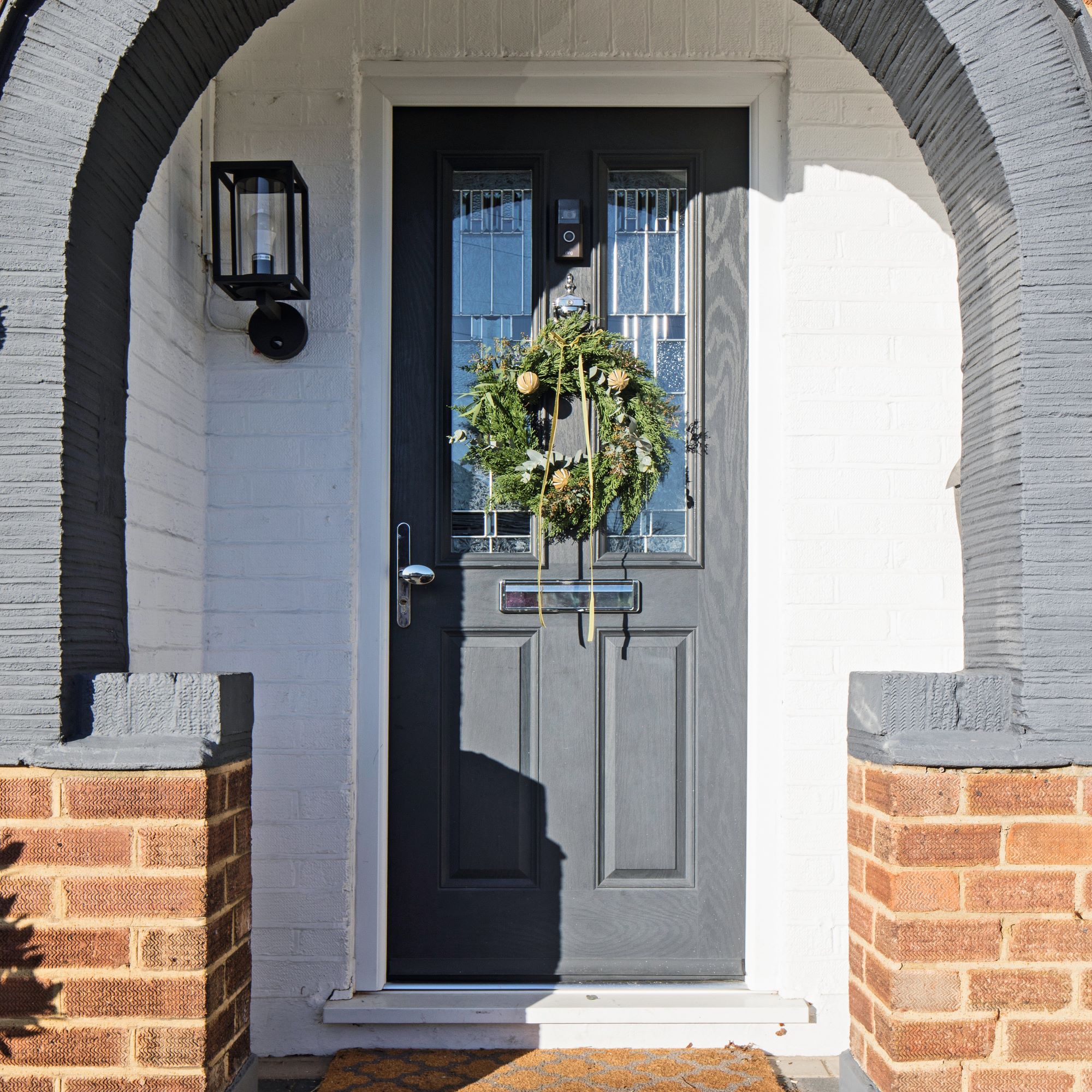
'This house really appealed to us because it was a spacious three-bedroom 1930s semi, with its own parking and a huge garden that had beautiful woods behind accessible through a back gate,' she tells us. 'The previous owners had already extended the back of the house to create a large kitchen/diner, which we loved and which meant one of the big jobs had already been done, and there were plans already approved with architect drawings in place for a loft extension with a master suite.’
Camilla and Paul wanted to take advantage of the approved plans for the loft extension and booked in contractors to start the build three days after they exchanged. 'This was a risk as we hadn’t completed, but luckily there were no complications with the move and the build went ahead.'
They also renovated the kitchen extension at this time, ripping out all the imposing black gloss cabinetry and rejigging the layout to make it work better for them. 'Initially, we thought the rest of the house just needed a lick of paint, but we were wrong,' Camilla says. 'All the walls required stripping and replastering and we needed new flooring and skirting boards throughout.’
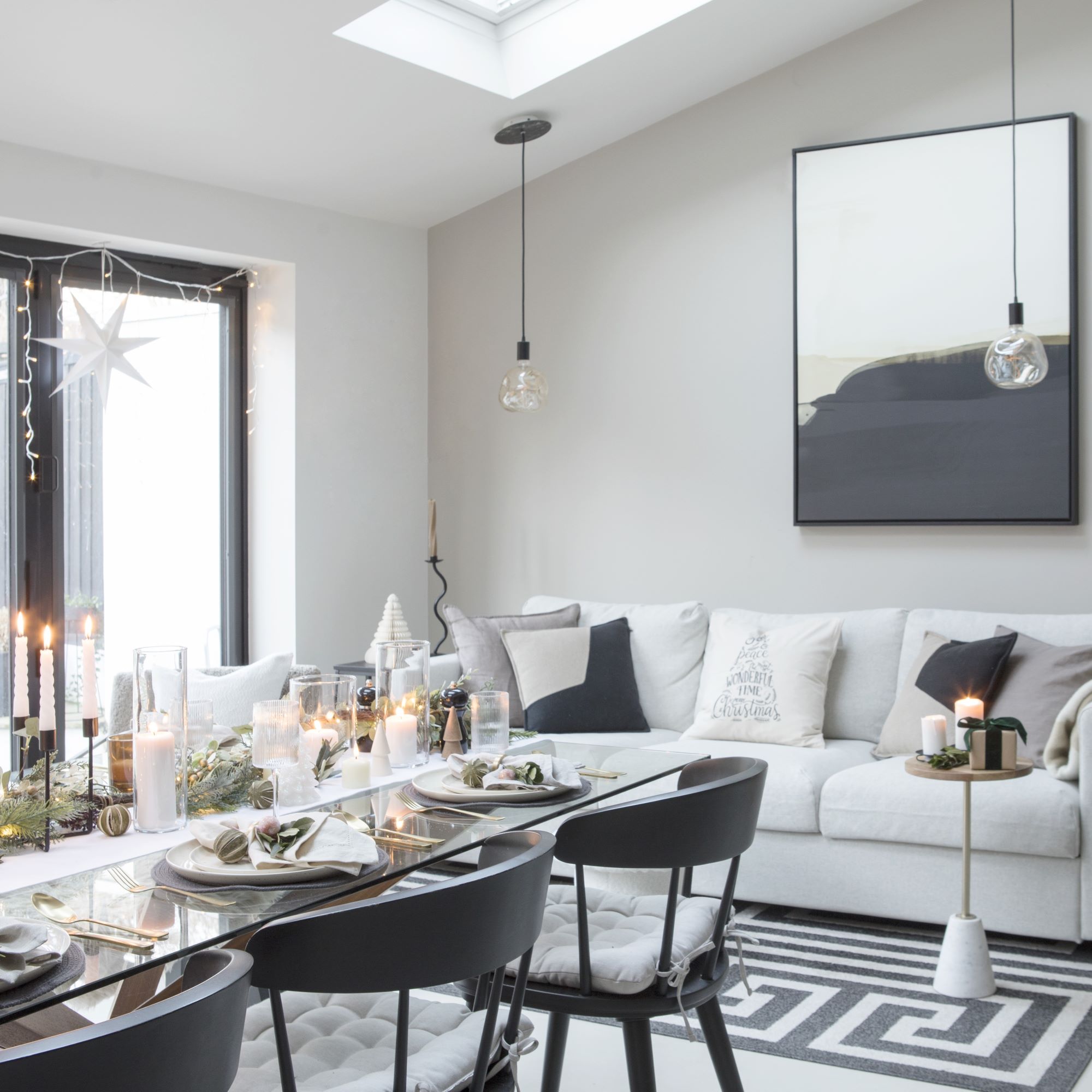
The renovation didn't come without its challenges. ‘The loft work wasn’t too invasive until they knocked the floor through to add the new staircase,' Camilla tells us. 'This created a lot of mess and dust, and an unexpected leak meant we had to replace a lot of the plumbing.'
Sign up to our newsletter for style and decor inspiration, house makeovers, project advice and more.
The biggest issue, though, was the umbrella company that managed the builders going bust. They stopped paying the workers and the couple had a stressful time severing ties with the company. 'Thankfully, we were able to hire the site manager and his team directly and it didn’t impact progress too badly.’
Living room
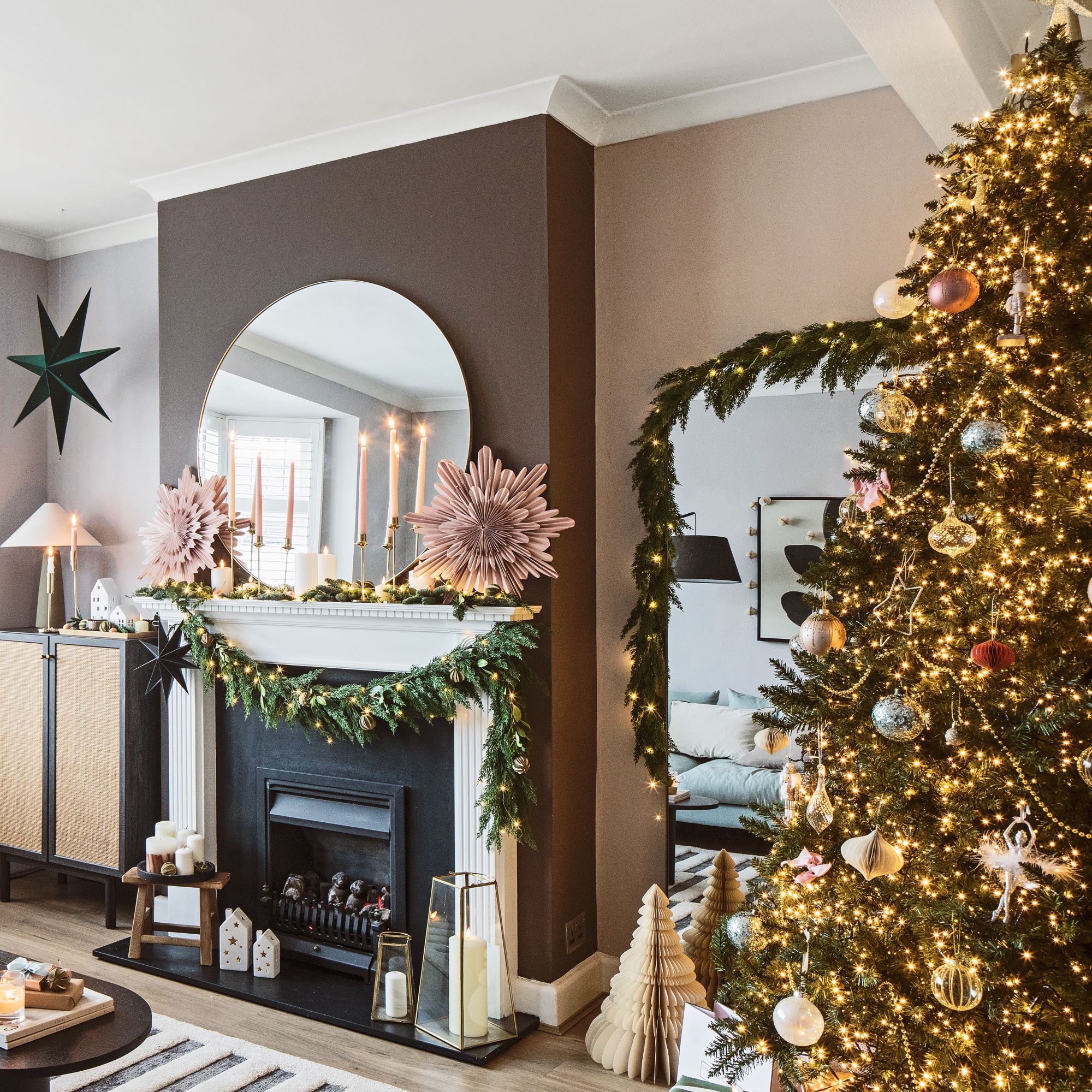
The fireplace is the focal point of the space and the chimney breast has been painted a darker shade to accentuate it.
'Christmas is my favourite time of year, and our pared-back aesthetic works brilliantly with all the lights, ornaments and garlands,' Camilla says.
Kitchen-diner
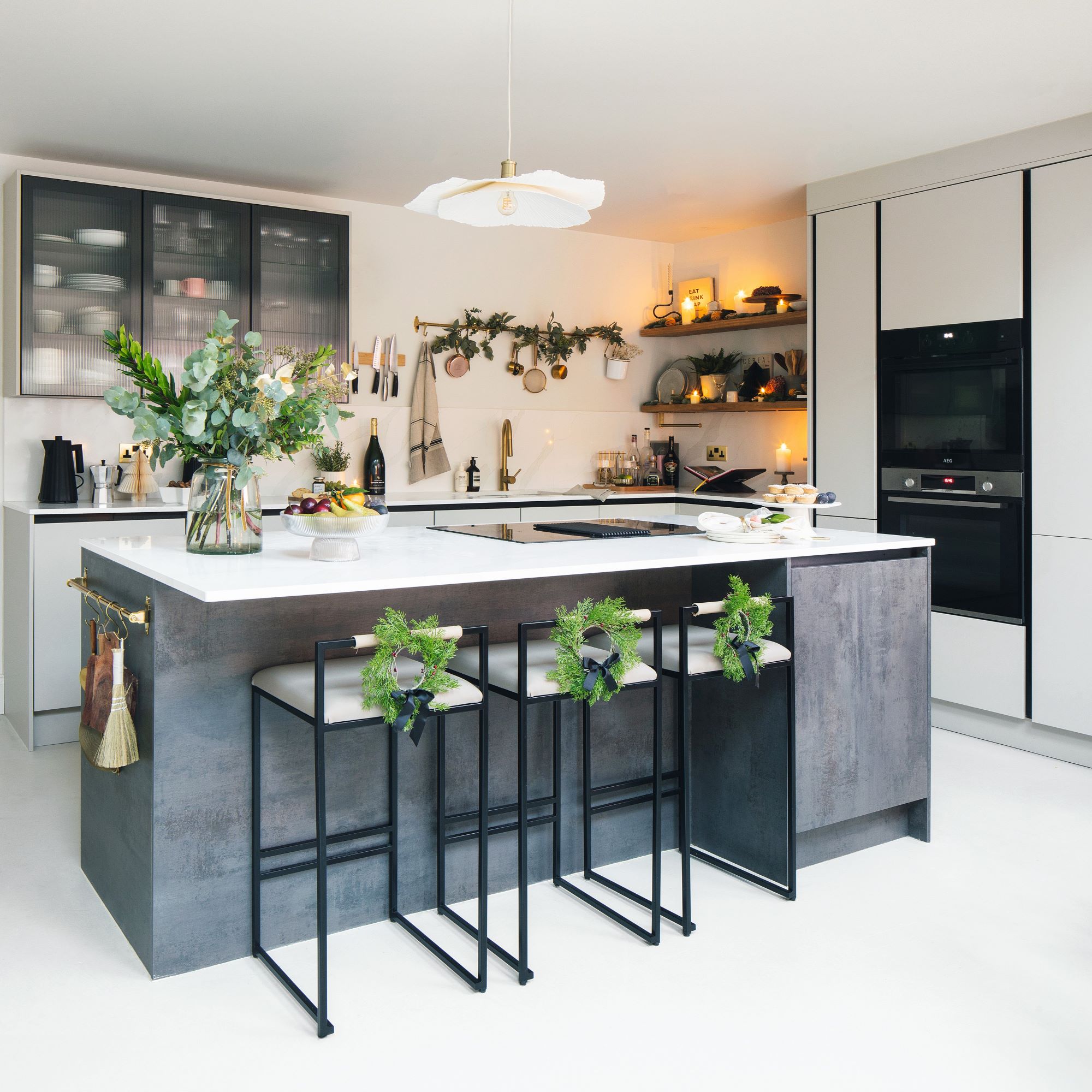
Floor-to-ceiling cabinets create a clean, seamless finish and give the illusion of higher ceilings in the kitchen-diner area. Camilla calls this area the heart of the home, and the place where the family spend the most time together.
‘This was previously the sink area, with a window above that didn’t provide a lot of light,' she explains. 'We blocked this up, moved the sink to the back wall and fitted a run of floor-to-ceiling cabinets.'
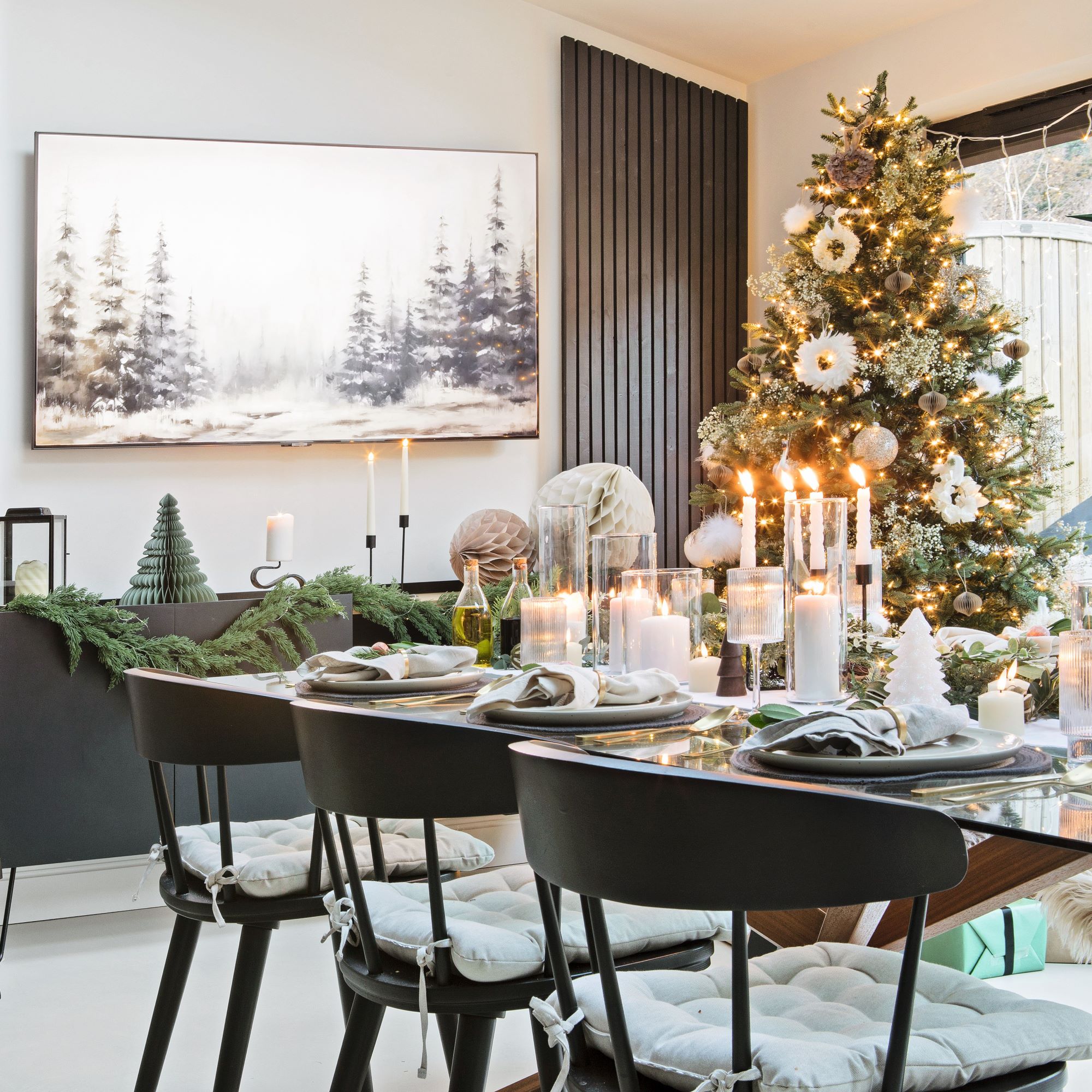
The clean, contemporary lines and opposing tones of the cabinetry and island embrace Camilla’s love of Japandi style. Fluted glass adds a decorative and light-enhancing element to the front of kitchen cabinets.
Camilla cleverly displays photos or artwork on the television to disguise the black screen. The magical wintery scene looks perfect next to the Christmas tree and festive tablescape.
Master bedroom
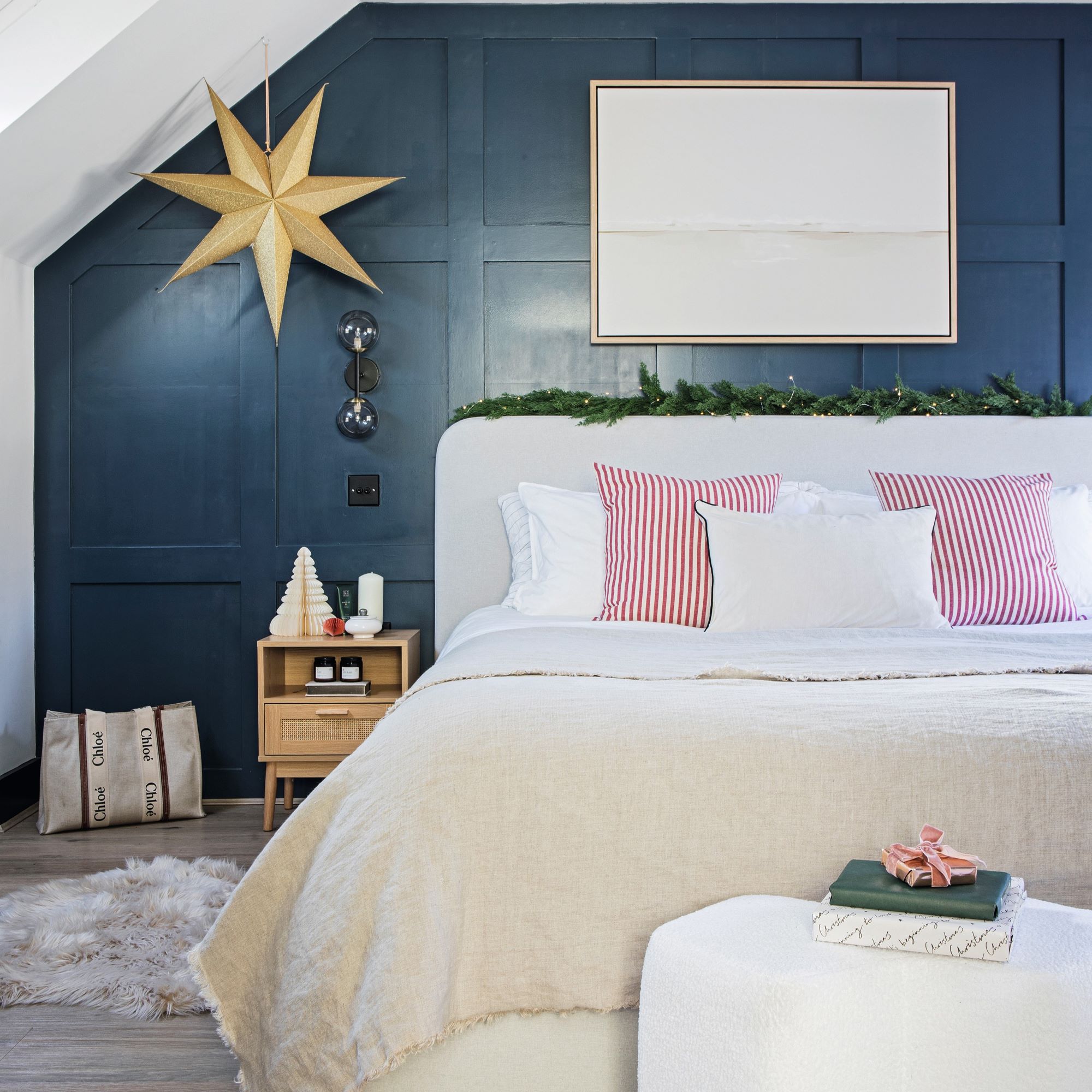
‘We added wall panelling in the bedroom to provide a striking focal point. I love the impact it has as soon as you walk into the room.'
Guest bedroom
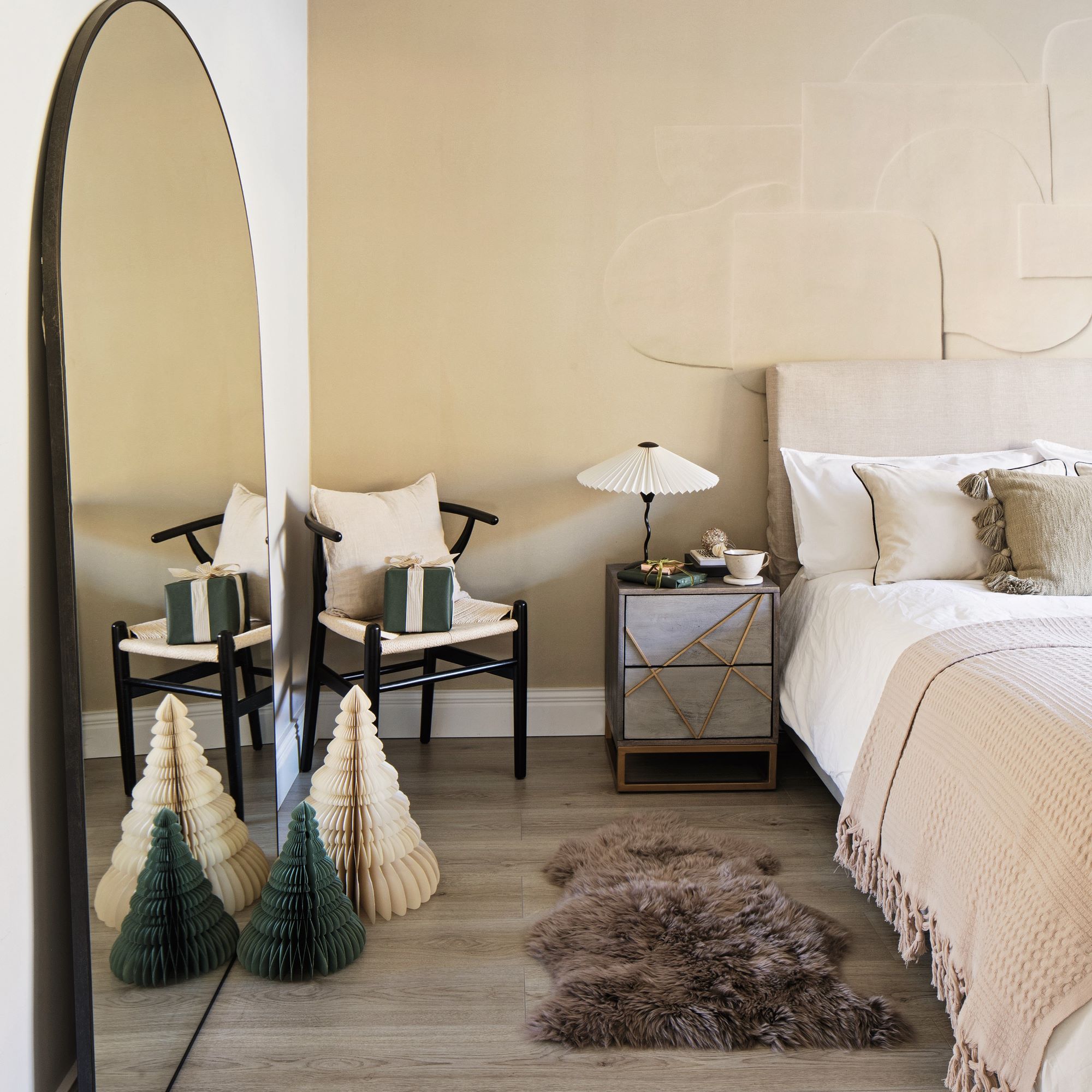
';This room had dark grey paint and grey carpet, with outdated fitted wardrobes along the wall where the bed is now.,' Camilla explains. 'We stripped everything out and started afresh, adding a wall mural for character.’
The three-dimensional effect on the wall is inspired by Japandi design, and adds interest to the space.
En suite
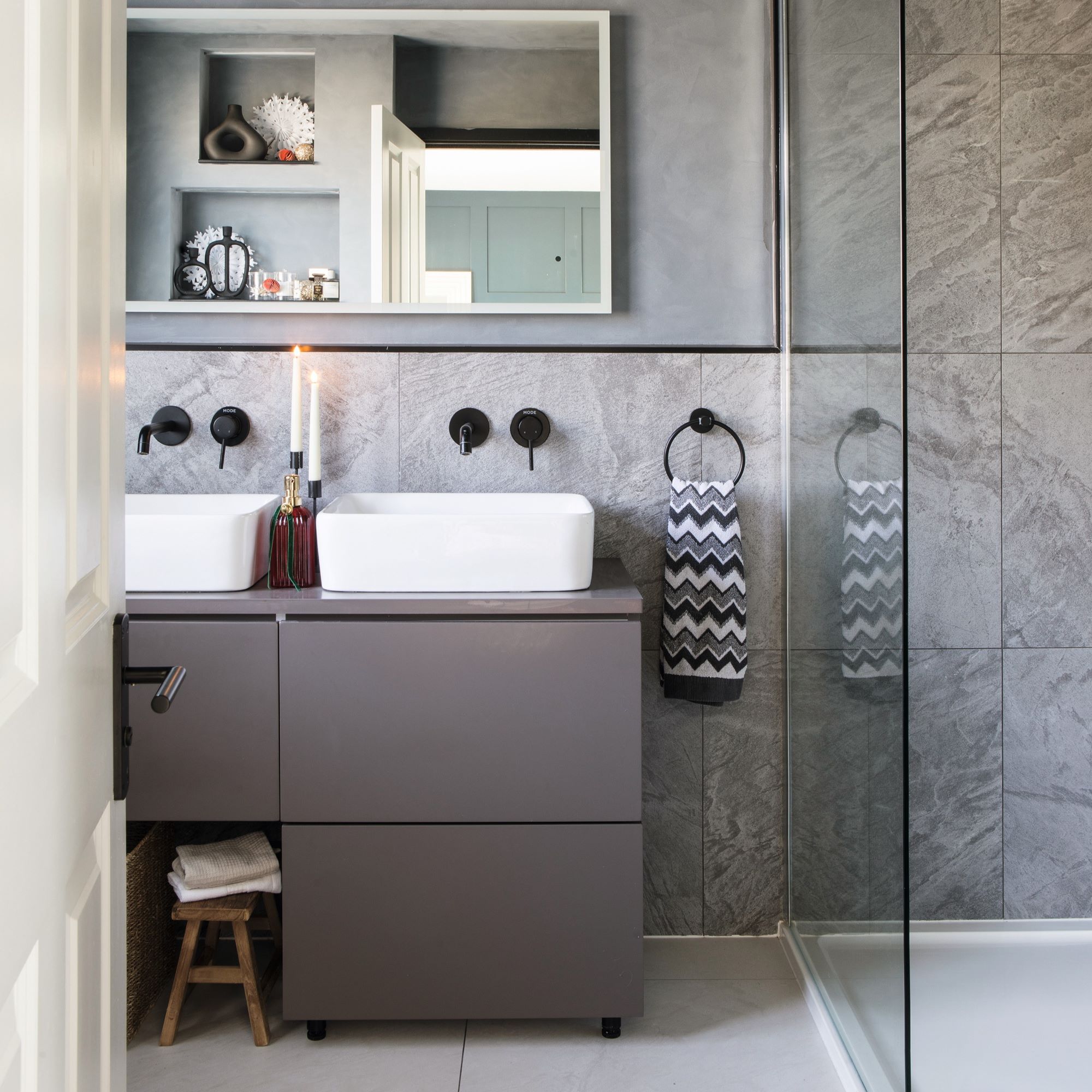
‘We managed to work a small en suite into the loft extension with enough space for a walk-in shower and his-and-hers basins.’
‘We have a perfectly designed kitchen-diner where we hang out as a family and can comfortably entertain. The living room provides a cosy and relaxing environment to escape to, and our new master suite in the loft is spacious and airy, with lovely views across the garden and woods beyond.
It’s a calm, elegant home and we couldn’t be happier with it.’
Focus on: Microcement
Camilla’s concrete-effect kitchen floor is modern and practical – here’s everything you need to know about this handy material…
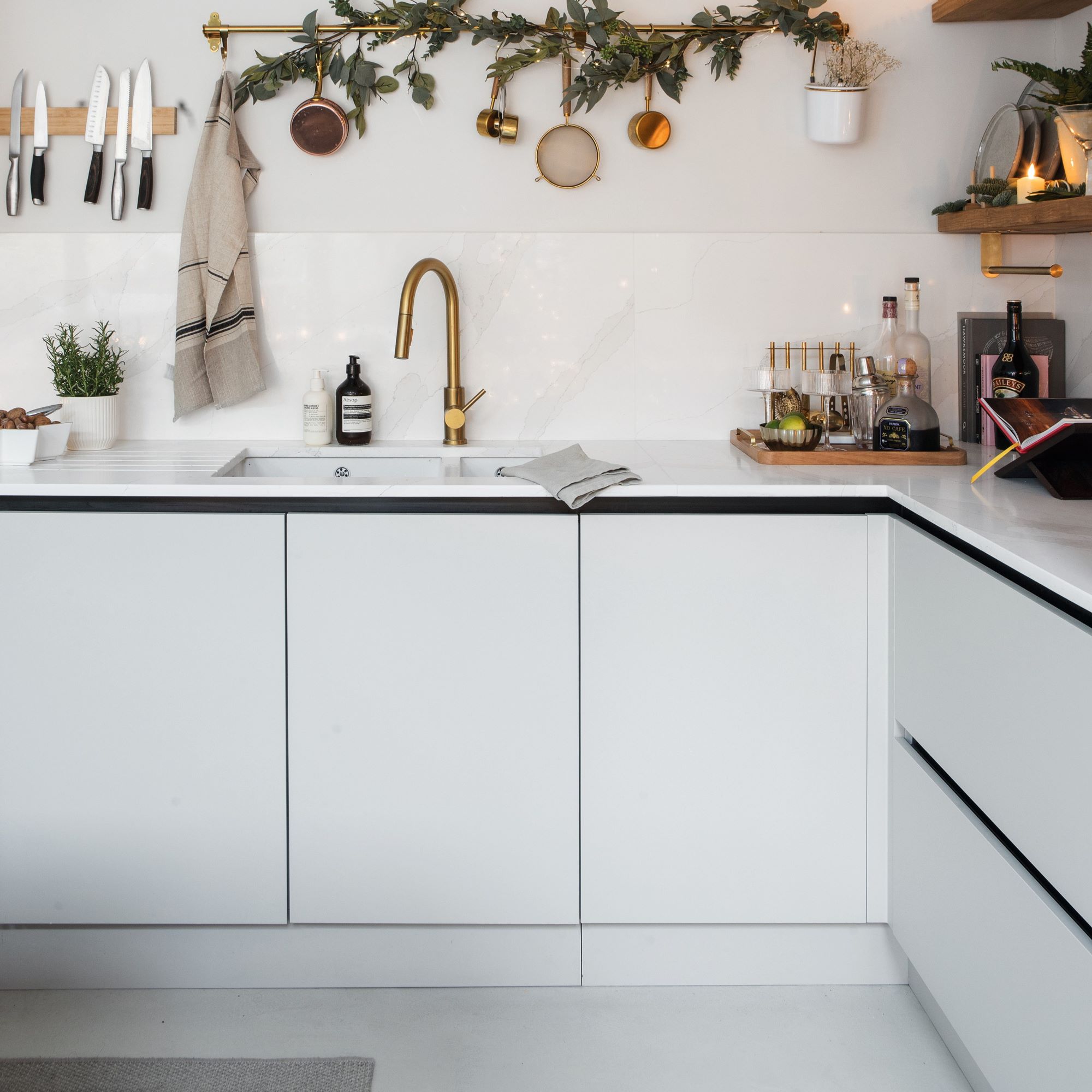
- What is it: Microcement is made from a mix of common cement and special resins and is applied in thin layers, then sealed with a polyurethane coating. A modern alternative to polished concrete, it’s a resilient and versatile material that’s both stylish and practical. It has become popular recently with architects, interior designers and people who want to create a concrete look without using traditional building methods.
- The benefits: It can be applied horizontally and vertically to almost any surface and the colour and finish can be customised with each application. Its biggest attribute is it doesn’t require expansion joints like polished concrete, so the finish is completely seamless.
- Maintenance: Microcement is a great choice for kitchens, bathrooms and wet rooms, as the polyurethane coating is watertight and easily cleanable. Most surfaces can last up to ten years without needing to be resealed.
- Cost: The price depends on the complexity of the job, the finish and the area covered, but is around £85-£150sq m.
