This barn was transformed into a 'family home with cosy corners and architectural interest'
Clever reconfiguration and contemporary design created this a stylish family home
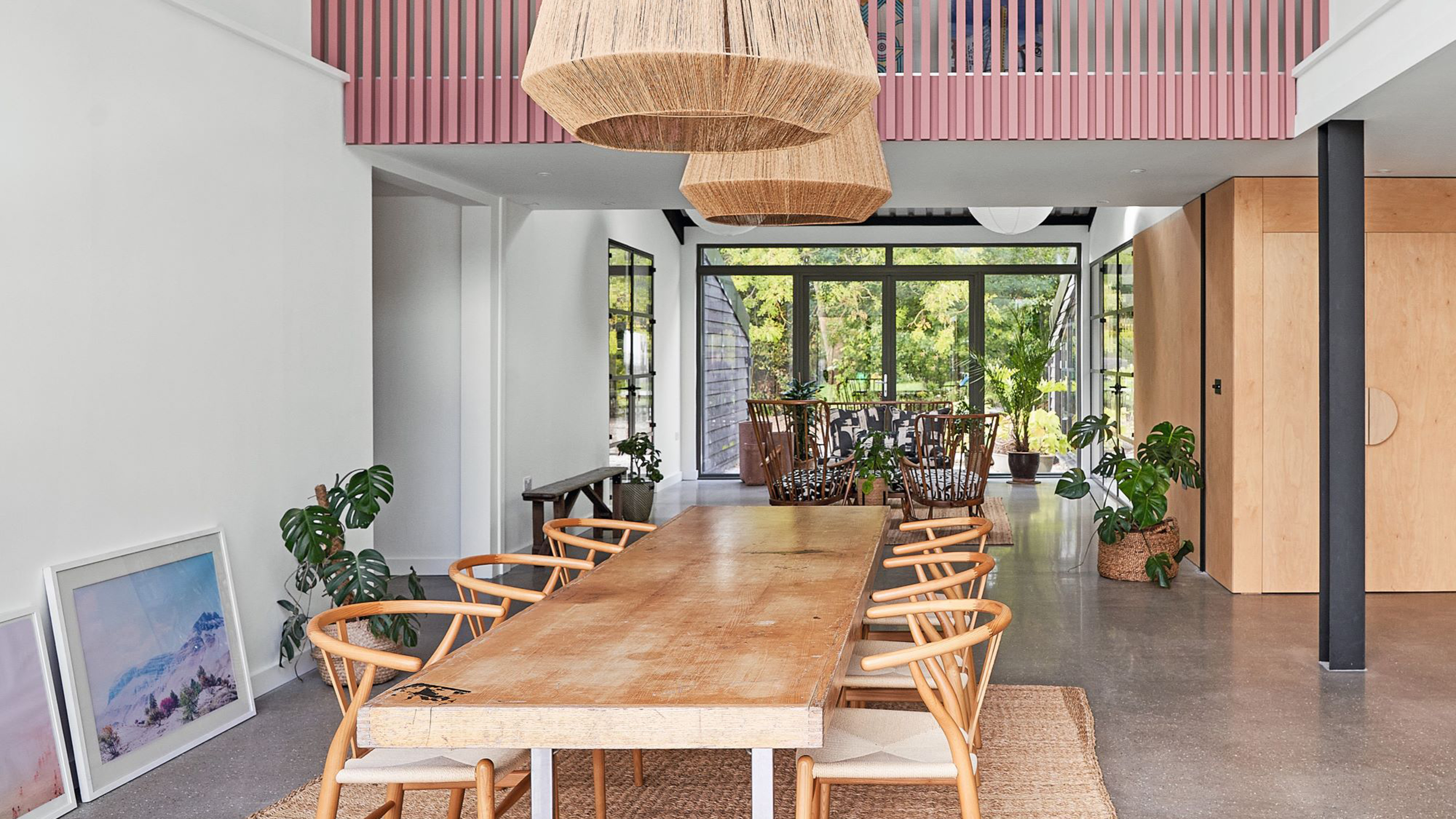
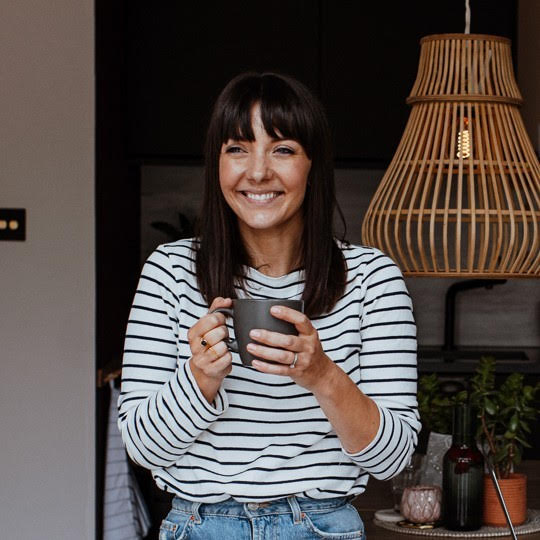
After living in London for 20 years, interior designer Katherine Clark and her family relocated to Suffolk, taking on a huge barn conversion project to create a contemporary rural home. Katherine, along with her husband Dan and their two children, couldn't be happier with how the six-bedroom Dutch barn looks now. We find out more…
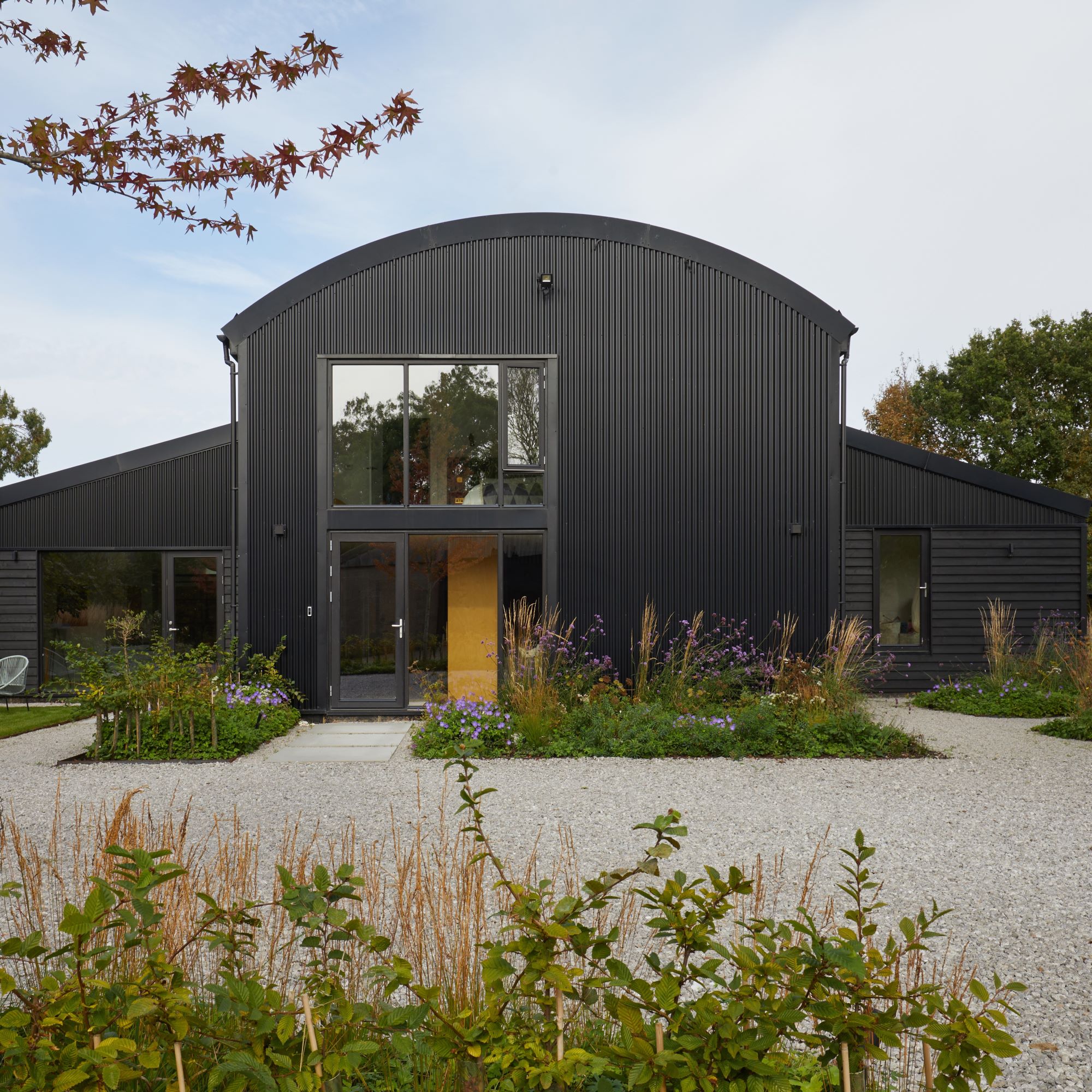
Moving to Suffolk
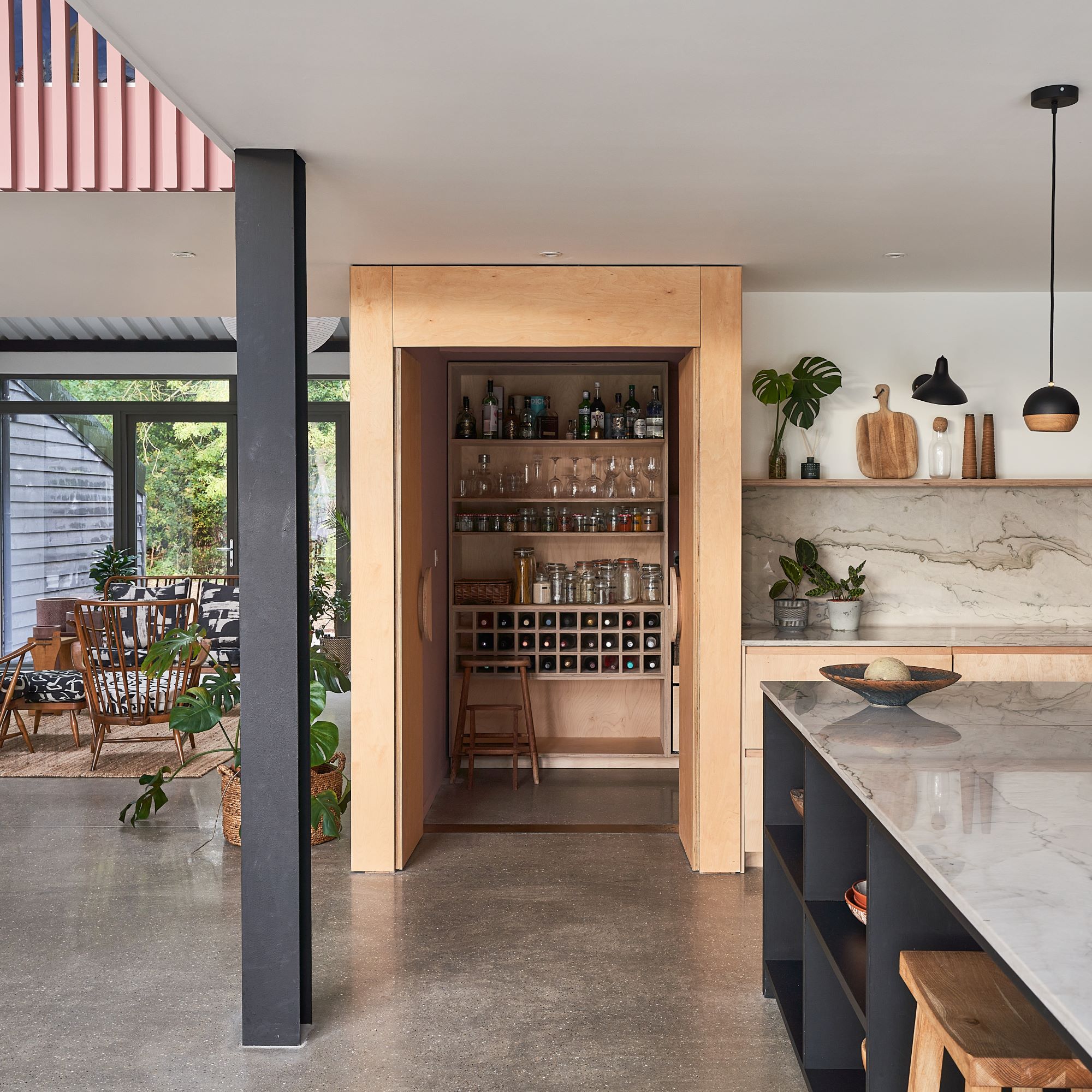
‘My grandparents and mother had grown up in the county, and about 14 years ago my parents moved back to Bury St Edmunds,' explains Katherine. 'We used to come and visit from London for weekends and slowly discovered the area, finding good restaurants and places we’d like to go to - important things to us before we had the confidence to make the move.'
Katherine says that at the time properties were still really good value for money, especially having come from London. 'That’s when we found the barn for sale and decided to go for it.’
The property in the beginning
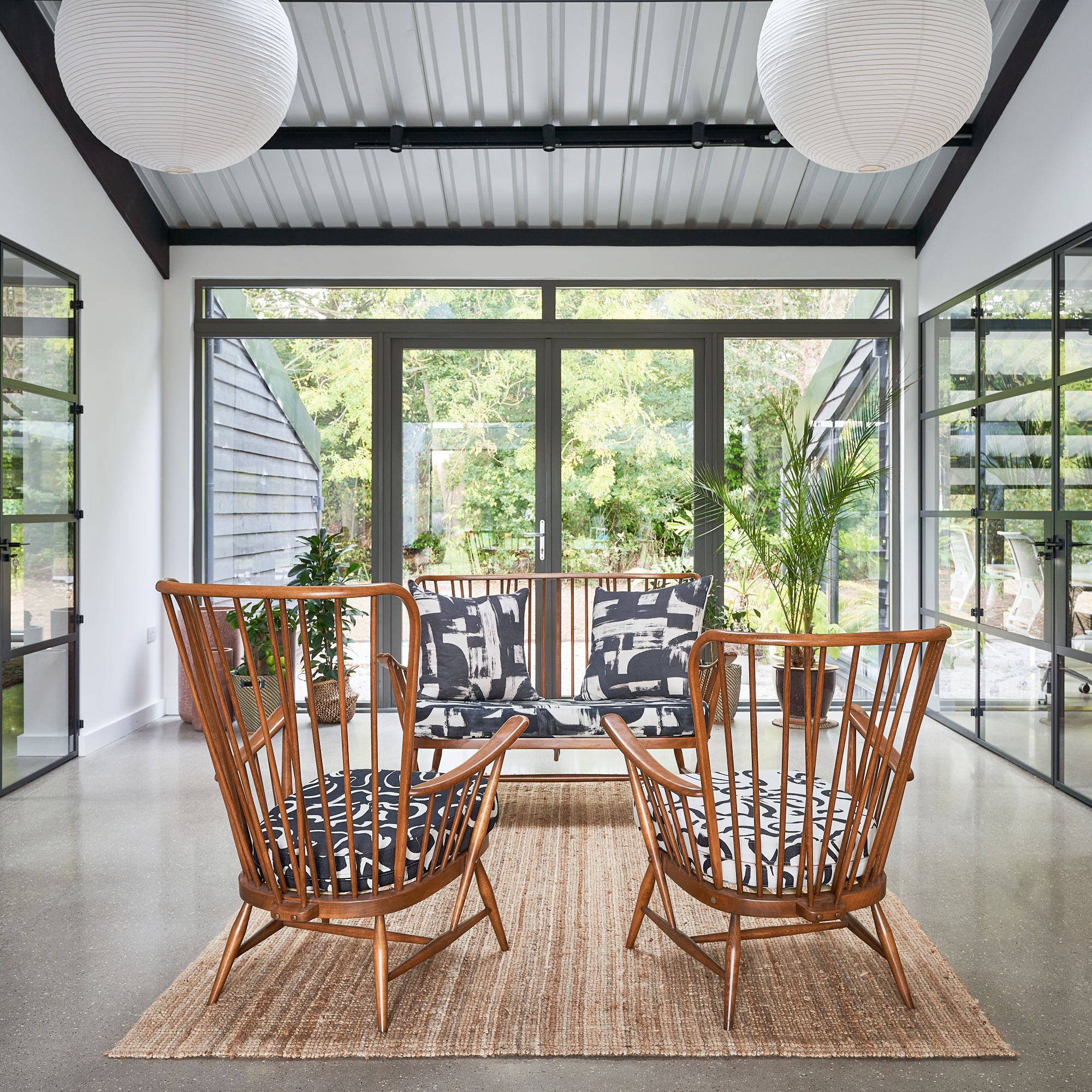
The Dutch barn Katherine and her family fell in love with was originally used for storing grain and has been part of the village for a long time – it was even used to house the local fire engine at one point.
'The previous owners had started converting the barn, so the foundations were there,' Katherine says. 'A rough concrete floor had been poured and dividing walls had been put up – it was basically an empty shell. It took us a year of negotiations and perseverance to buy it because the land around it was a sticking point, but the sale finally went through in 2020.'
'During that time we rented locally and found Yard Architects, who were lined up ready to start as soon as we had completed.’
Starting the work
In January 2021, a two-bedroom space was created for the family to live in – now a guest apartment – while the rest of the barn was worked on. 'It was a difficult time because it was in lockdown,' Katherine reflects. 'I was home-schooling the children and Dan was on work video calls during all of the building noise.’
Get the Ideal Home Newsletter
Sign up to our newsletter for style and decor inspiration, house makeovers, project advice and more.
The couple's vision was a modern urban aesthetic for their home, rather than it looking like a traditional barn conversion. Katherine says the budget had to stretch quite far because of the sheer size of the place.
'The architect Simon Graham was really good at thinking creatively with the budget and it was very much a collaborative effort. He helped us with reworking the barn’s layout so that it functioned as a family home with cosy corners and architectural interest in what was originally a vast open space.’
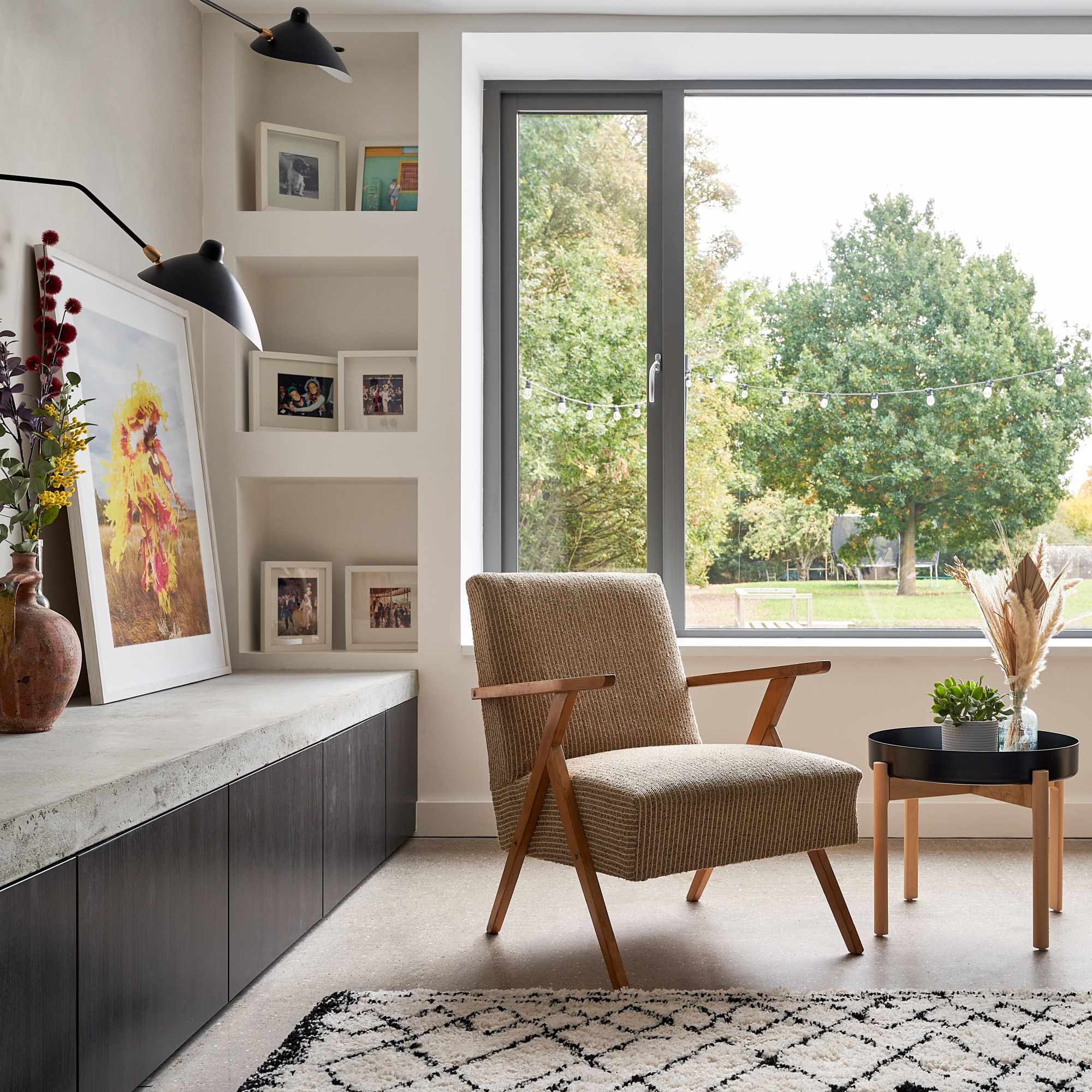
Tat the entrance hall at one end of the barn now leads past the two-bedroom guest apartment on the left, while the children’s area and play room are on the right. Past a cloakroom and boot room is the kitchen-diner, which has a separate pantry and utility room.
The living area is beyond the kitchen and this is linked by double doors to studio, bedroom and bathroom. Upstairs is the main bedroom with en suite, two childrens’ bedrooms and family bathroom.
Each room has been carefully considered in terms of decor and style, to create a seamlessly put together home.
Kitchen-diner
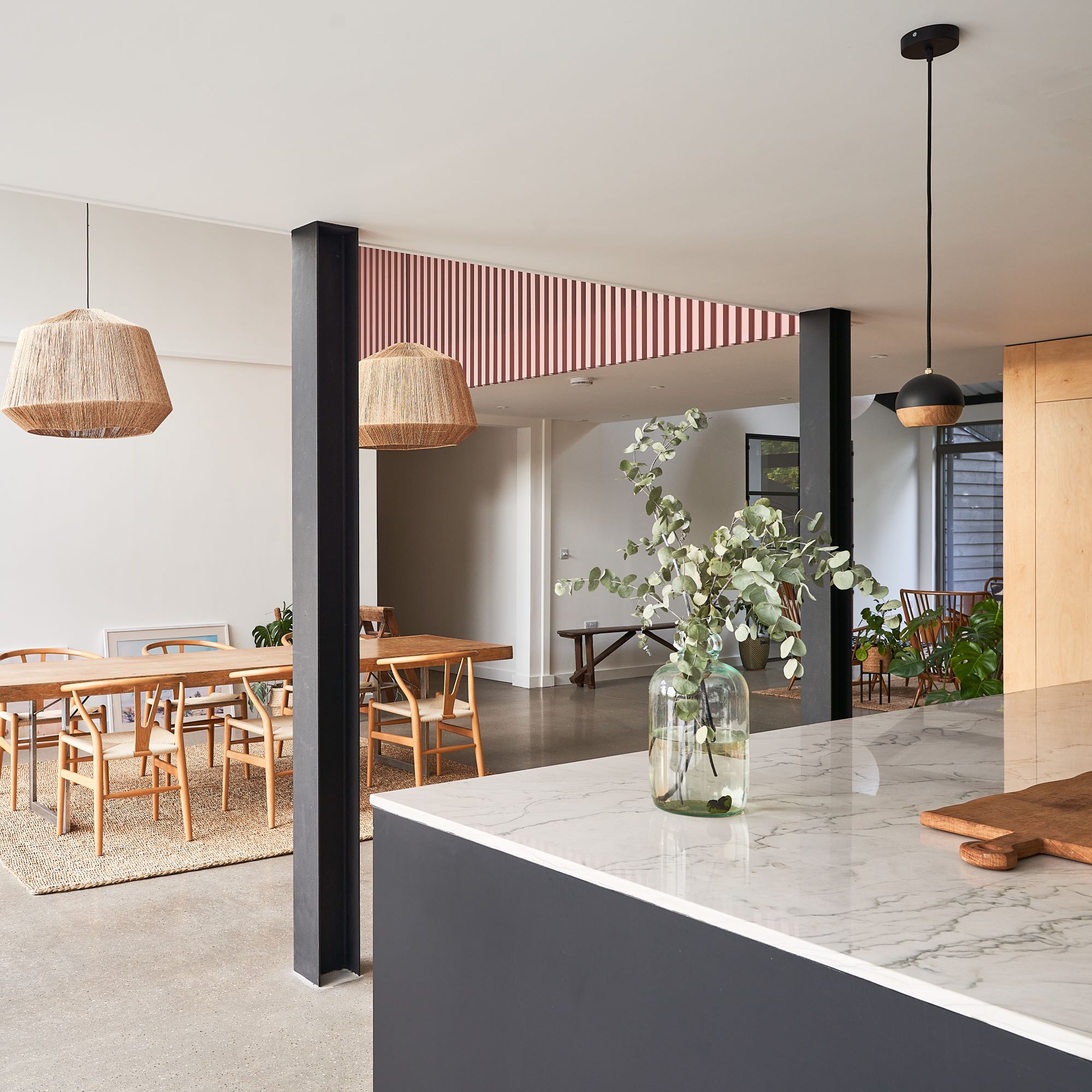
‘Contrasting pale-wood furniture and polished-concrete flooring with black cabinetry and an aged-brass splashback creates a balanced yet modern look in the kitchen-diner,' Katherine tells us.
The exposed steel beams reflect a recurring theme throughout the barn conversion, where structural elements are used to create an urban vibe. An open-plan kitchen layout was a must for Katherine, as she wanted it to be a central space to allow the house to flow better.
'The walkway allows a loop, creating a link between all the areas, and I can see out to the garden to keep an eye on the kids.'
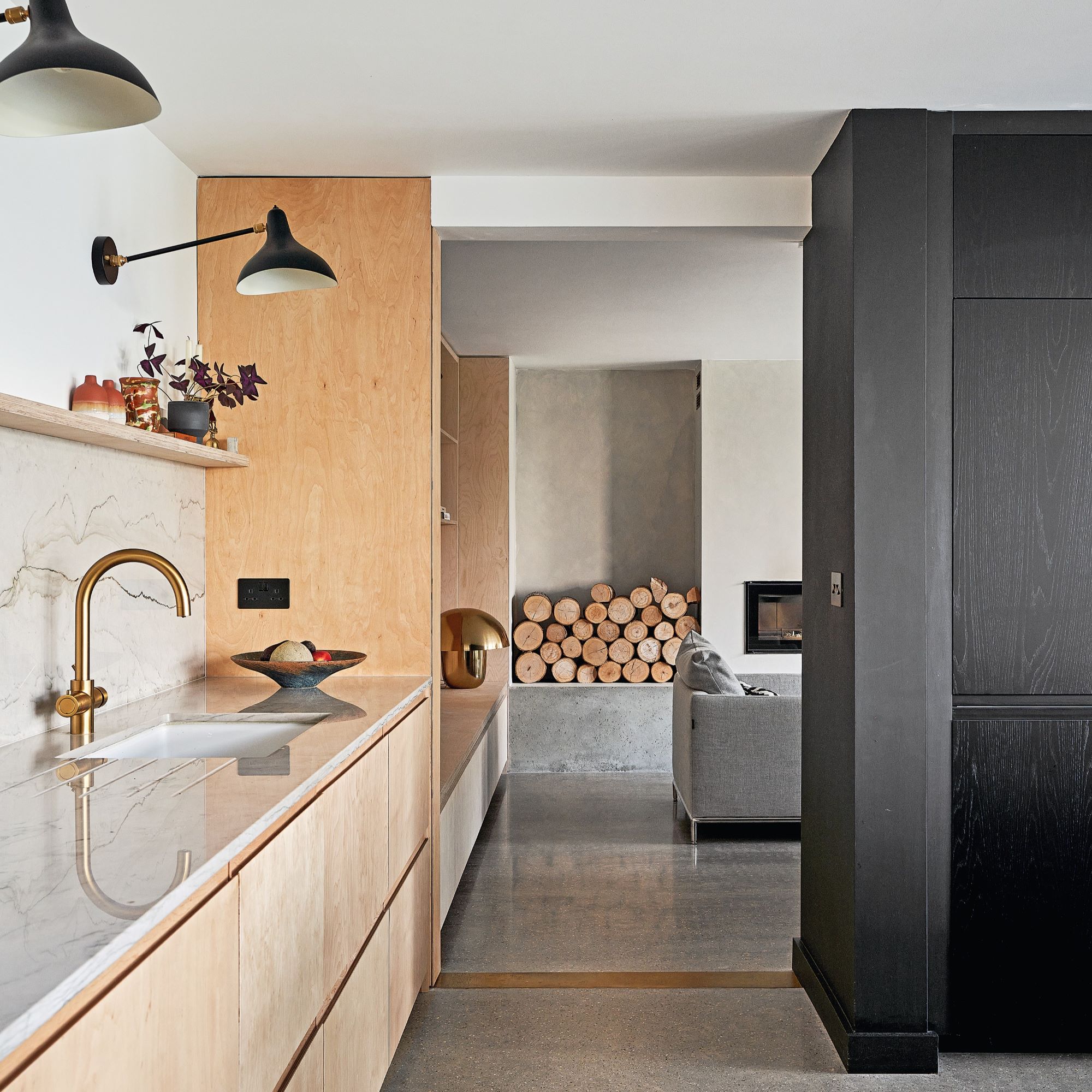
'This kitchen area flows easily into the living room/snug. We closed off one of the entrances to allow for a larger kitchen space.’
The unique handleless design of the kitchen cabinets ensures a modern, streamlined feel.
Dining area
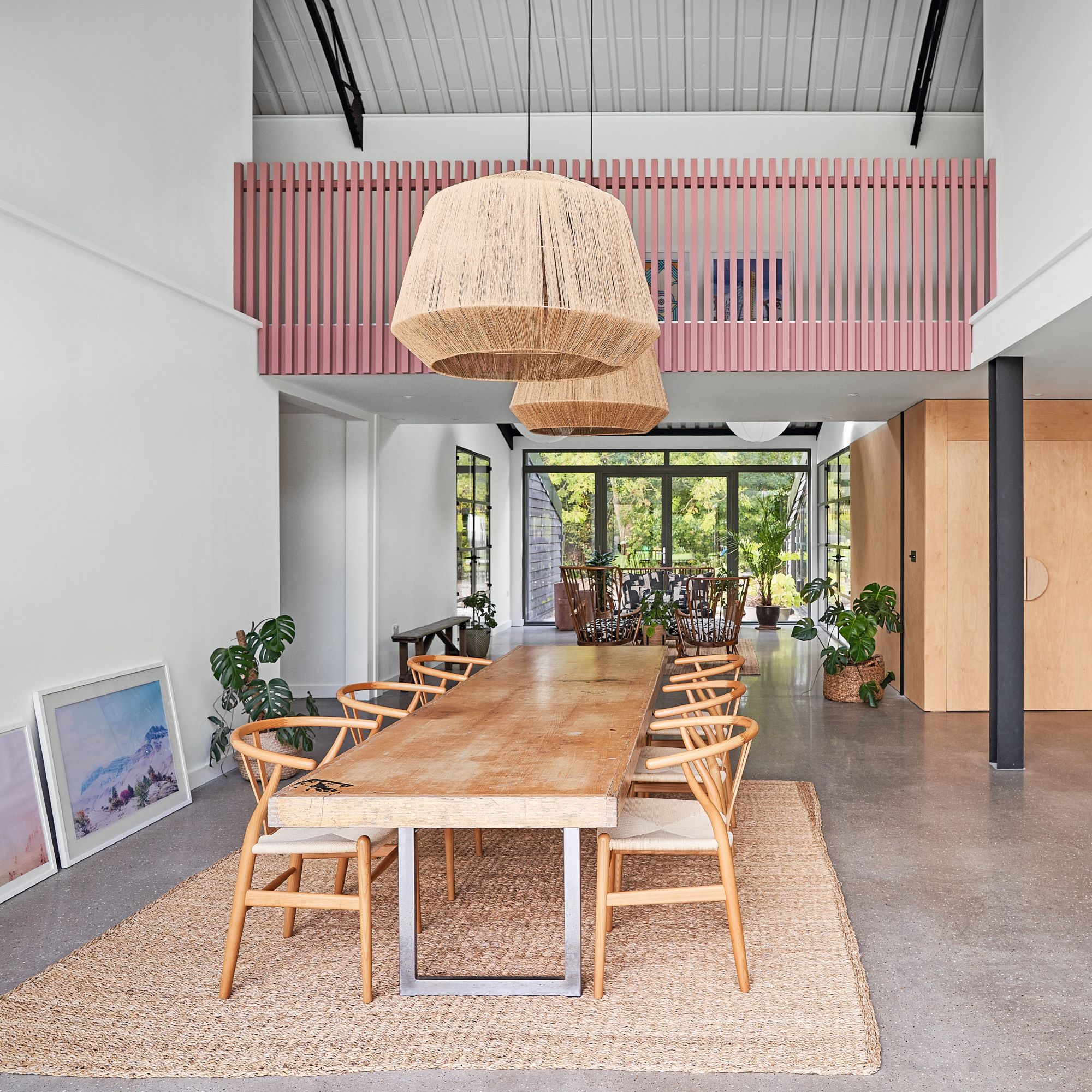
‘The original staircase was here, but moving it meant we had space for this family dining zone, which makes the most of the double-height ceiling and views over the fields.’
Living area/ snug
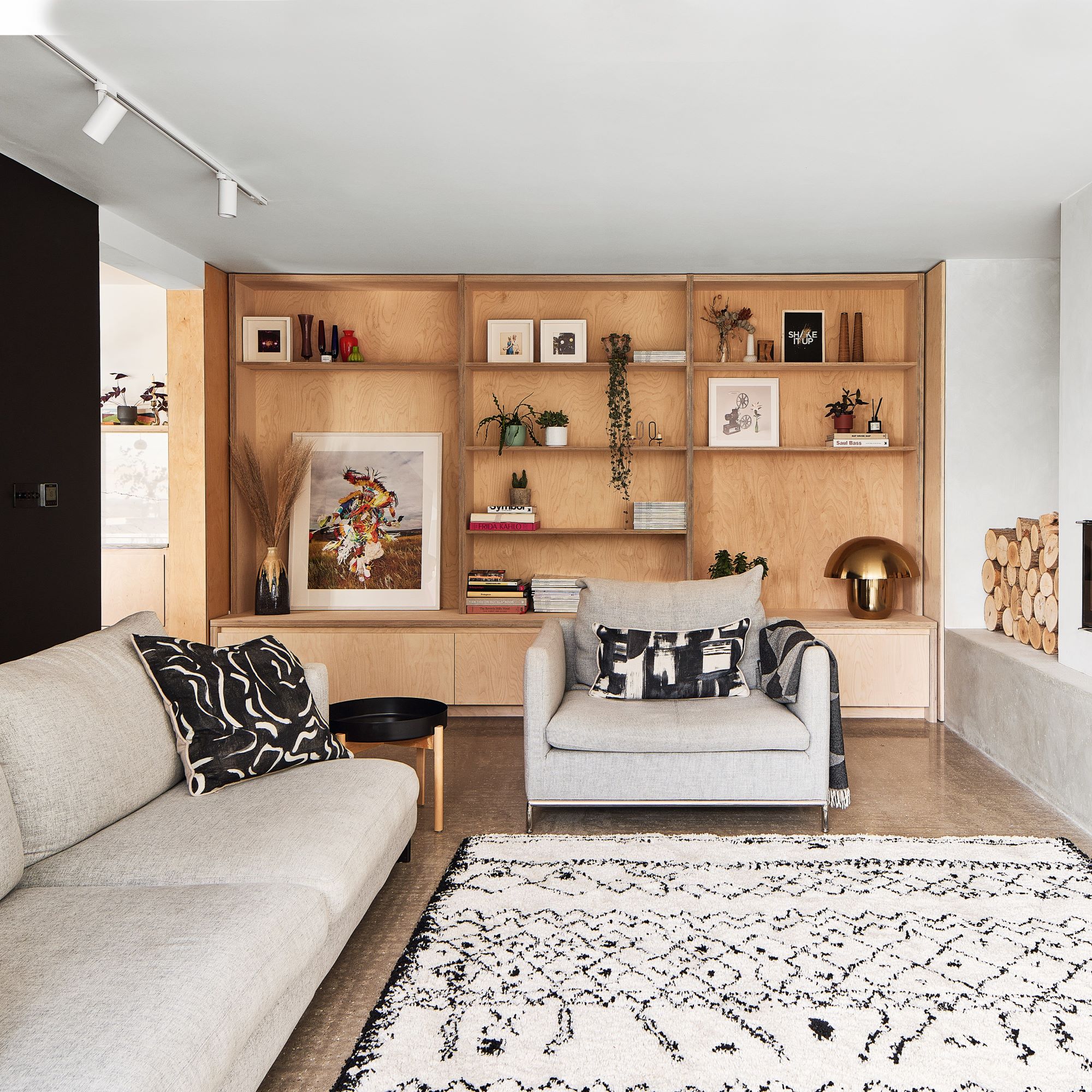
‘We wanted to set aside some cosy areas rather than our home being one big open-plan space,' Katherine explains. 'The snug is my favourite; we spend a lot of time here.’
Plywood open shelving continues the textural theme and creates a great display.
Hallway
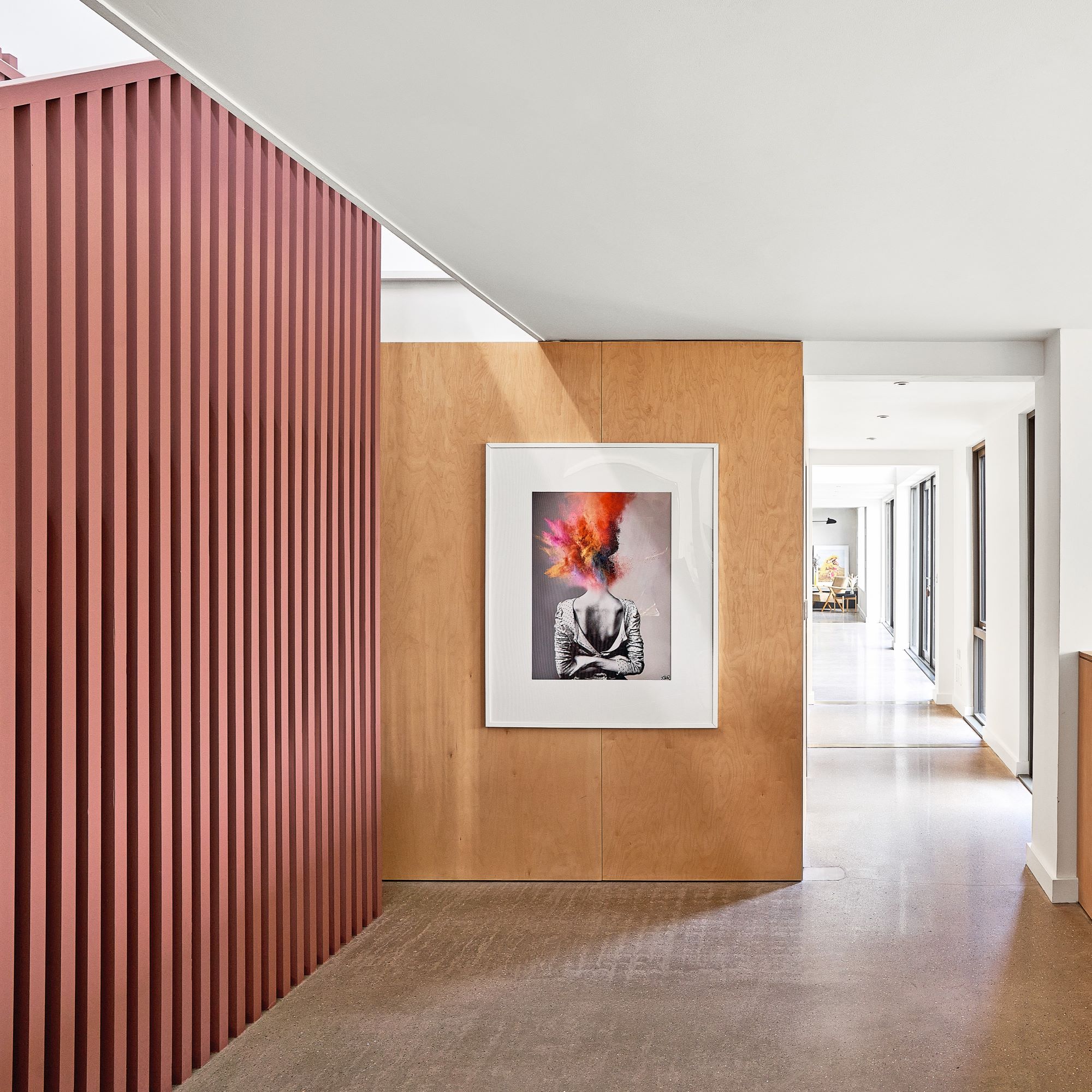
‘This corridor runs through the length of the barn, past the batten screen behind the stairs and the play area on the right.’
The interesting batten detail allows light to filter throughout the spaces and adds character to the plain white interior.
En suite
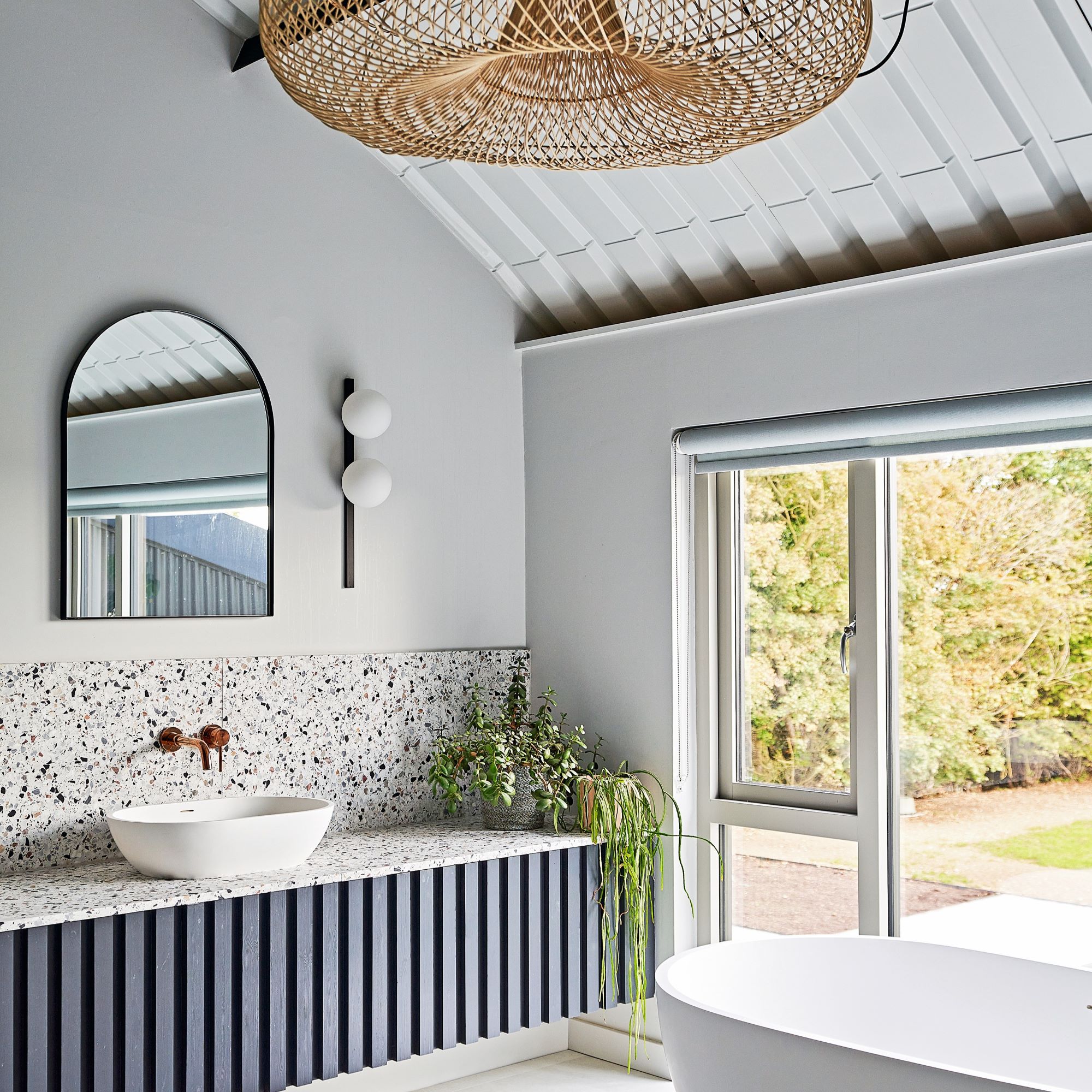
‘I love that you can sit in the bath and take in the view through the window,' Katherine says. 'It's not overlooked and is really special. We incorporated hidden storage under the countertop.'
Porcelain bathroom floor tiles are a practical choice but also complement the polished-concrete flooring elsewhere.
Main bedroom
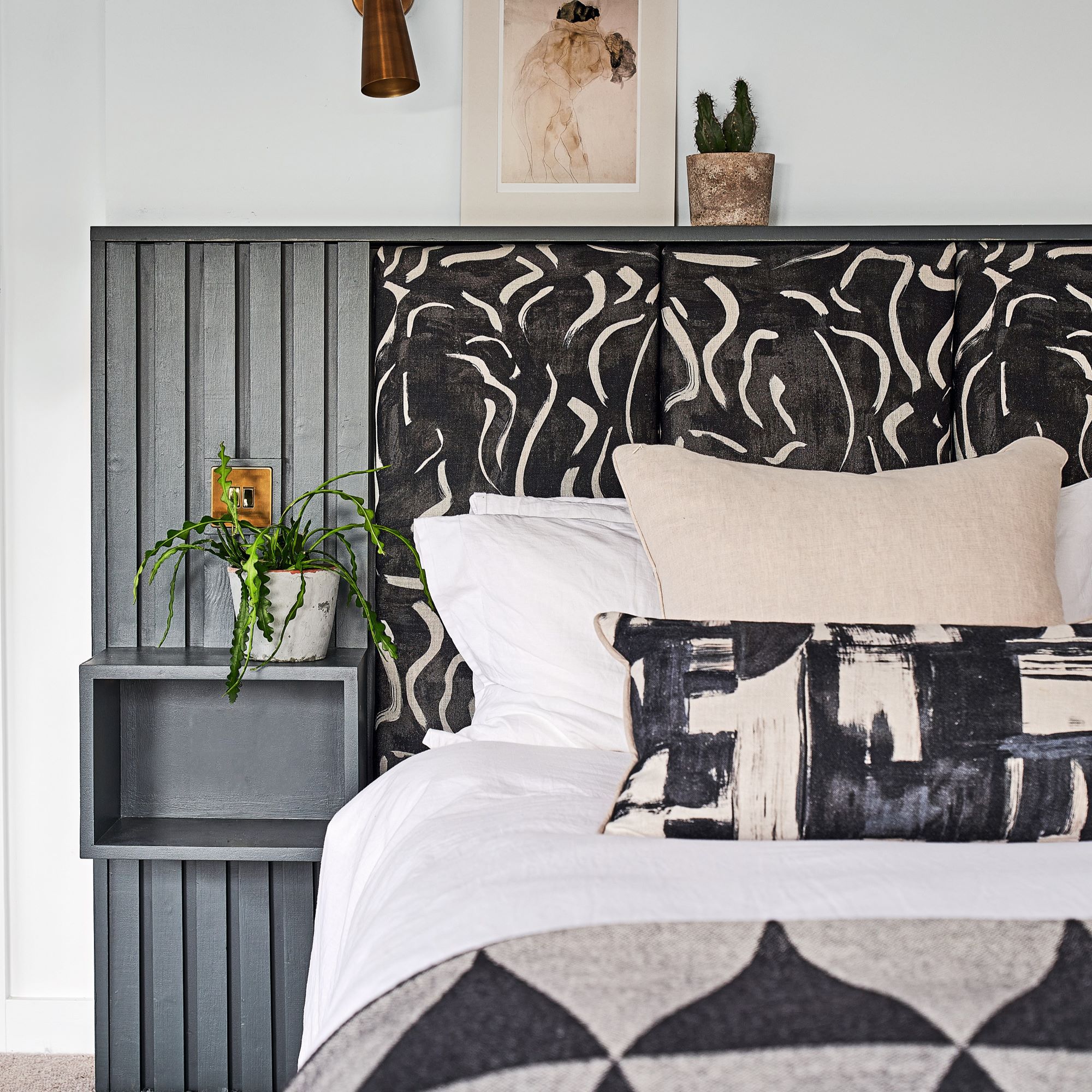
'The headboard, with bedside cubby holes, was a combined project of my design and Dan’s handiwork,' Katherine says. 'I also designed the headboard fabric. The graphic pattern, called Embrace, elevates the monochrome palette.’
Focus on: polished-concrete flooring
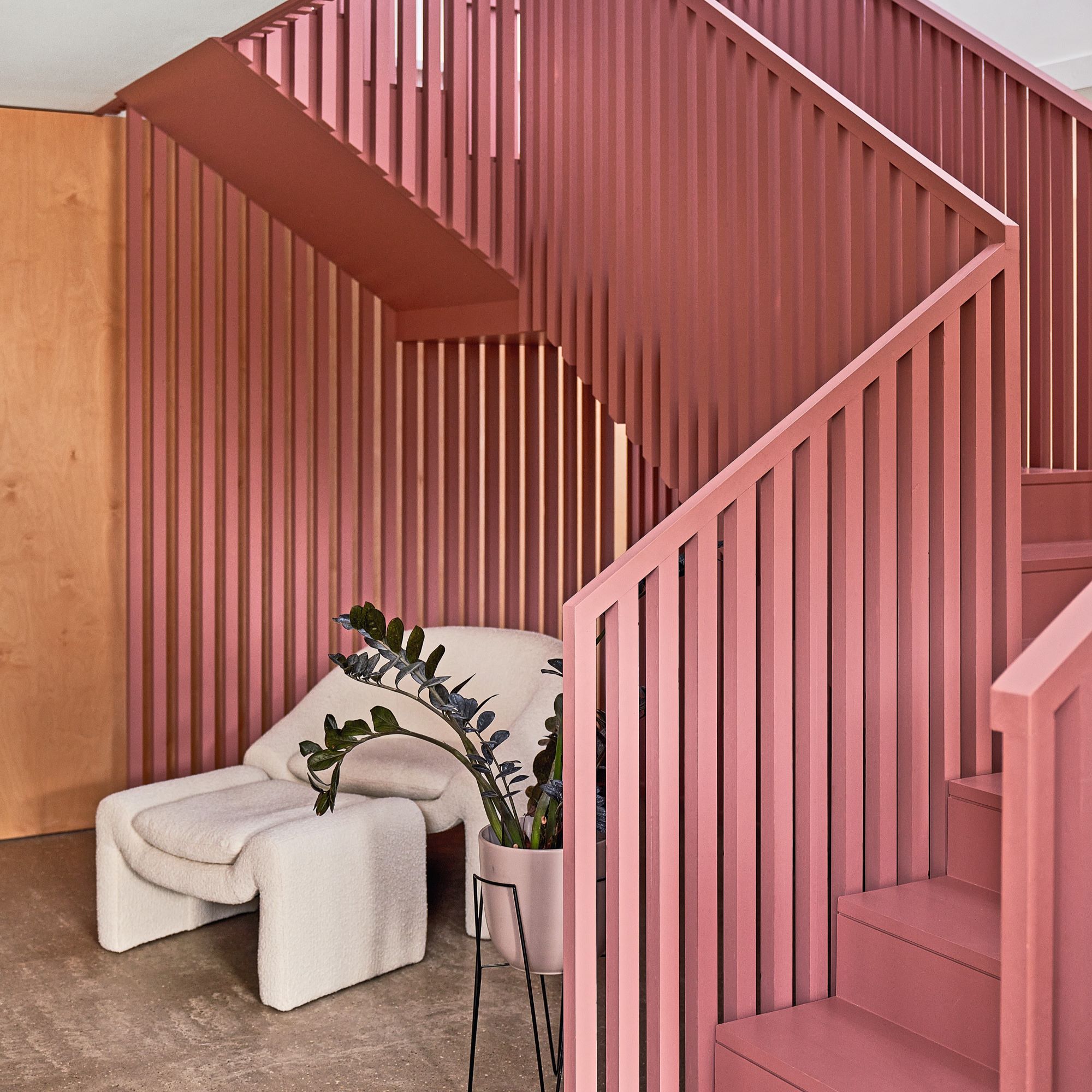
This industrial-style surface is on-trend, practical and hard wearing. Here’s everything you need to know…
- Concrete flooring can be either raw or coloured, and is polished and sealed to create a practical surface. It works with underfloor heating and can be very long lasting if looked after well. Expect imperfections to develop in your flooring over time, which add to its appeal.
- Techniques vary, but most polished-concrete floors are poured in a single 10cm-deep layer. The next day, expansion cuts are sawn into it so that inevitable shrinkage cracks form in a neat line. These are filled with colour-matched expandable sealant. The floor is cleaned and polished to a sandpaper grit level of 800 to 3,000 (the higher the grit level the shinier the floor) then sealed.
- Laying a concrete floor is labour-intensive, so expect to pay from £100 to £450sq m.
- For a similar look for a lower cost try resin, which is applied in a thinner layer, or robust concrete-effect porcelain tiles.
Plans for the future
When asked what's left on her to-do list, Katherine says: ‘The main renovations were finished in July 2021, but we have been saving up to do more bits when we can afford them. Last year we completed the joinery in the pantry and next on the list is an outside storage shed.’

Ali has been the Houses Editor at Ideal Home for the past two years, following 12 years in interiors magazines, writing features, interviewing homeowners and styling shoots. She's now in charge of finding all the most inspiring and special homes to appear in Ideal Home magazine.
-
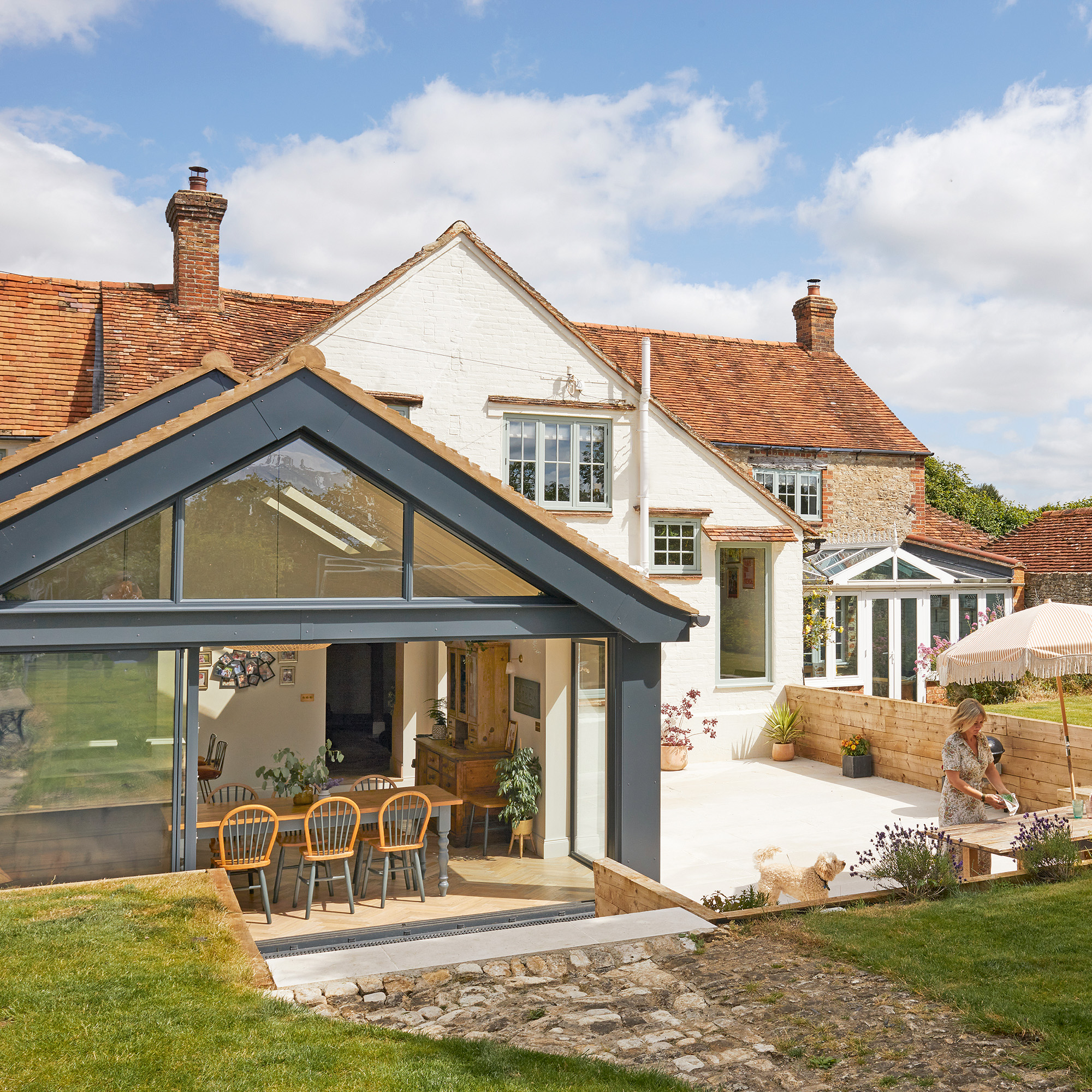 Moving from the city to the country transformed this family's life
Moving from the city to the country transformed this family's lifeA sympathetic restoration and a modern extension have given this period property a new start as a practical family home
By Louise O'Bryan
-
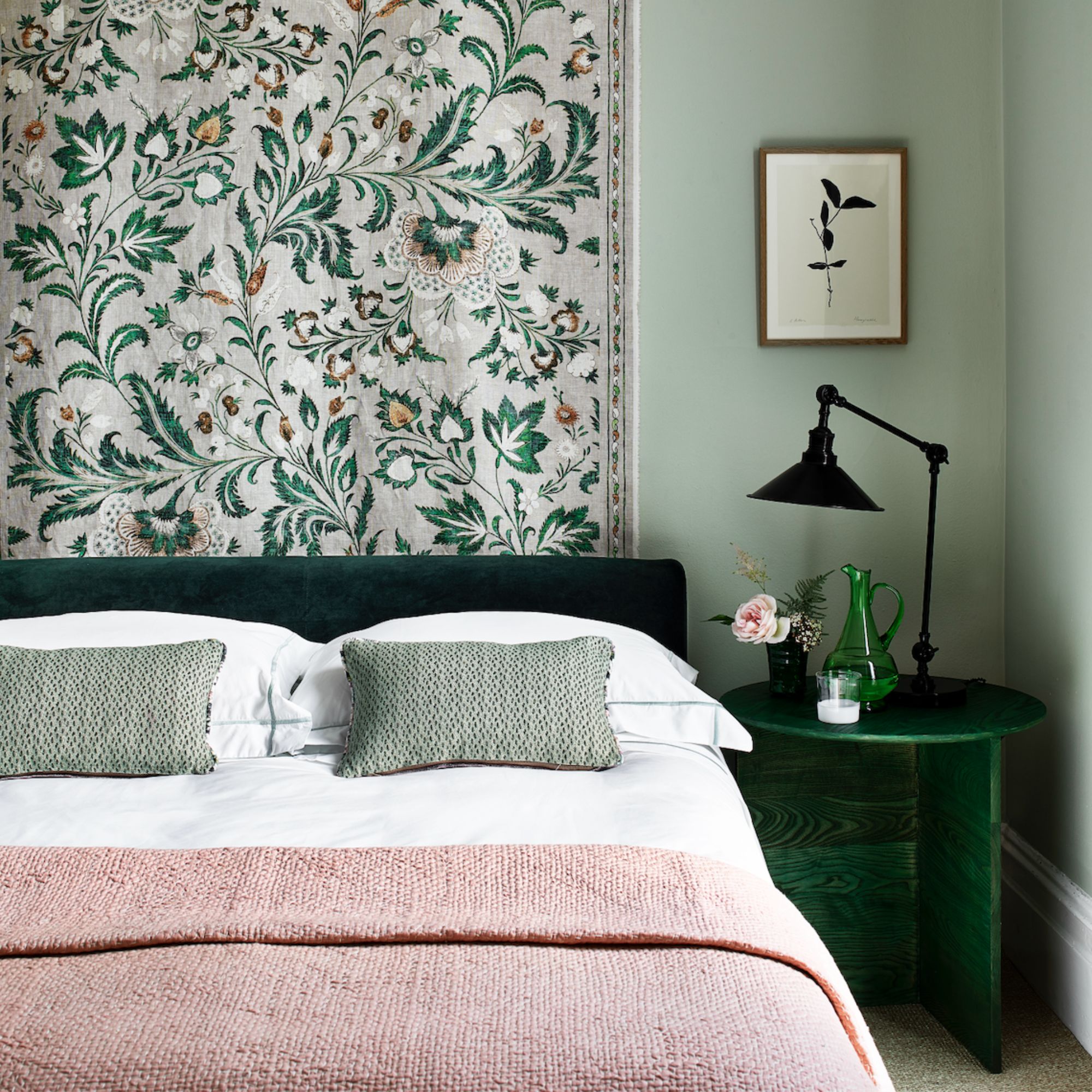 Sorry florals, botanical patterns are trending for 2025 – interior experts share the best ways to make them work in your home
Sorry florals, botanical patterns are trending for 2025 – interior experts share the best ways to make them work in your homeEmbrace bold blooms in your scheme
By Maddie Balcombe
-
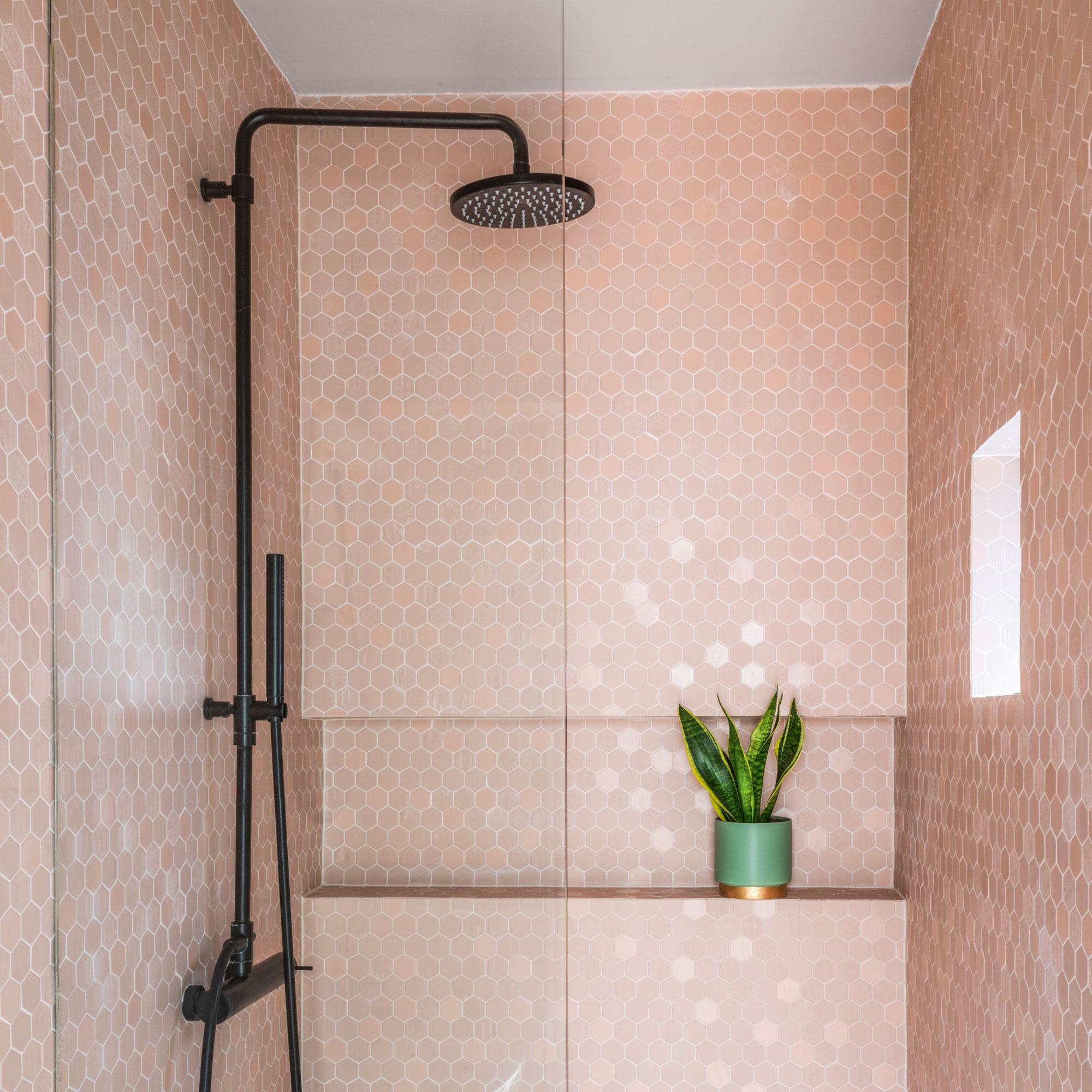 Are rainfall shower heads out of style in 2025? These 3 alternatives could be the next best thing
Are rainfall shower heads out of style in 2025? These 3 alternatives could be the next best thingIt could be time to try something new
By Holly Cockburn