This elegant farmhouse is counting down to the festive season with a show-stopping Christmas tree
This retired couple wanted to downsize but their building project grew and became a family affair
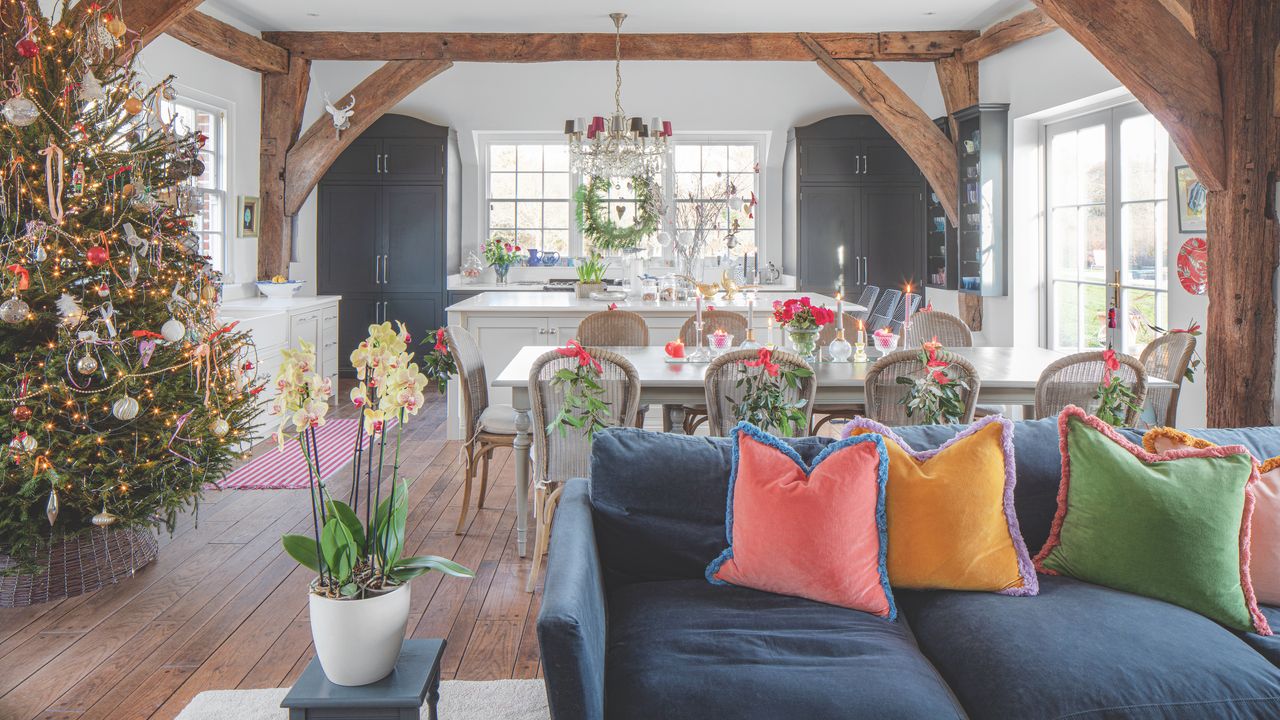
Gentle undulating meadows, blanketed in frost at Christmas time, form a peaceful backdrop to Sally and Harry Arbuthnot’s new Sussex home.
The couple bought the farmhouse just before lockdown when, not being able to see friends or family, it became their all-consuming project. ‘Both our children, David and Sophie, are now married and have flown the nest,’ Sally explains. ‘As this property included several outbuildings, two cottages, a barn to convert and a guest house, it was perfect for us. We wanted to offer our children weekend homes.
'David and his wife Lucinda have since refurbished the barn and Sophie and her husband did up one of the cottages. They each enjoy their own separate homes and drop in on us for family get-togethers, especially at Christmas.’
Celebrating original features
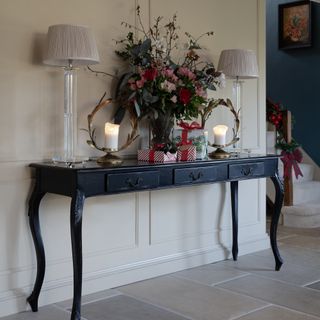
When Sally and Harry moved in, all the interiors were tired and due for an upgrade but compensated by some promising inherited features – old beams and original shutters in the drawing room, open fires, a pretty conservatory and best of all, the double-height barn conversion with windows on three sides. This was the obvious perfect space to use for the kitchen and family living.
Friends and family are greeted in the hall with an Oxford stone floor and a mahogany console table decorated with one of Sally’s flower arrangements mixing faux with natural greenery.
Replacing the doors
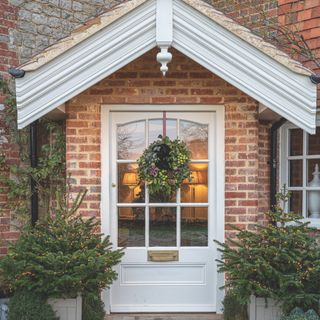
Sally began by tackling the obvious eyesores, beginning with the doors. Most had been chosen from dated 1980’s catalogues. Scouring reclamation yards auctions and antique shops, she found characterful replacements. Some were made bespoke to her design, like the half-glass doors with panels below which boost the light flow between rooms.
Laying out the living room
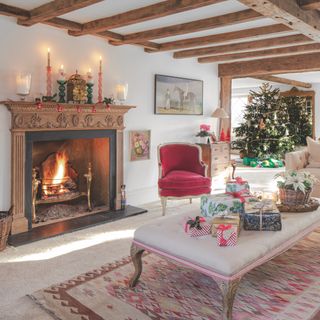
On one side of the hallway is the formal living room. Here, Sally's first task was to find an elegant fireplace to replace an ugly and draughty inglenook. It set the tone of the space, which is now furnished in vintage antiques and designed to be used for entertaining. The fireplace comes into its own at Christmas, when it is decked out in seasonal trimmings.
Get the Ideal Home Newsletter
Sign up to our newsletter for style and decor inspiration, house makeovers, project advice and more.
Family sitting room
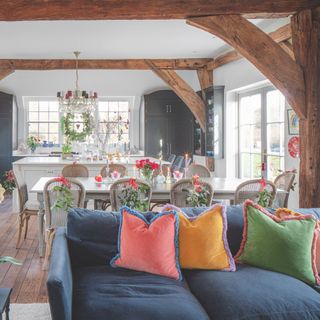
The double-height converted barn features original beams and wooden flooring, and is decorated in a contemporary style, enriched with vibrant colours from cushions and throws. The furniture is arranged around a woodburning stove, for ultimate comfort, and there are views to the surrounding fields from windows on three sides of the room.
Upcycled and vintage style
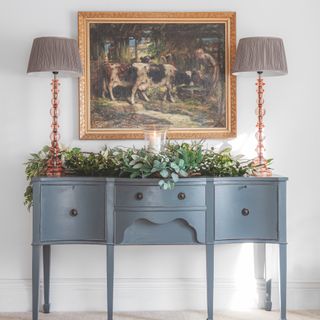
Sally says having a holiday house in France has been a source of special treasures. ‘I found a vintage French clock, vibrant handpainted ceramics and an exquisite chandelier for the kitchen, plus other one-off accessories from French street markets. They add colour and a sunny vibe.’
Local auctions have proved another source of furniture for Sally to upcycle, like the Edwardian sideboard in the drawing room, which she painted in a deep blue-green paint. ‘Every room benefits from at least one standalone piece,’ she says.
Kitchen
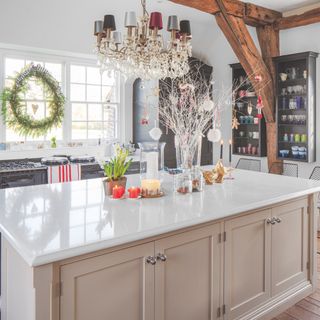
The bespoke kitchen was designed and supplied by the builder, with stunning marble worktops and cabinets painted in Shadow White by Farrow & Ball.
The white tree on the island is a favourite with the couple's grandchildren, who like to decorate it with teddies, trolls and snowmen. The crystal chandelier, above, was found in France.
Kitchen dining area
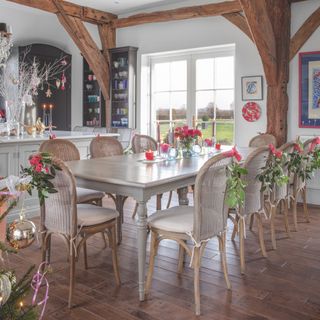
An attractive table and chairs divides the family sitting room from the kitchen in this large, open-plan space.
Dining room
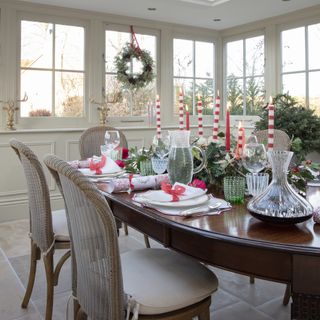
Open to the sky for starlit dinners, the formal dining room, which used to be the kitchen, seats up to eight guests. For Christmas, it is decorated with wreaths at the windows and twinkling lights entwined with natural greenery on the mahogany table.
Main bedroom
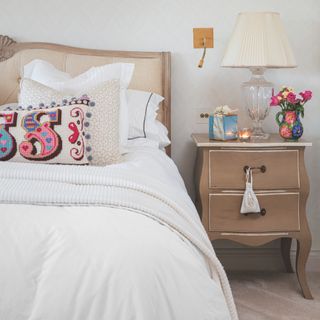
Shades of white imbue the master bedroom with a sense of glamour and calm. The bedside tables came from France, for similar, try The French Bedroom Company. The bedspread is from The White Company and the lamps from Pooky. The Kiss cushion was made for Sally by a friend.
Ensuite bathroom
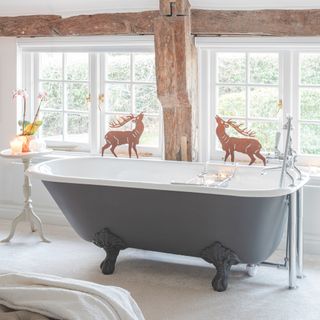
The ensuite bathroom in the main bedroom is full of character, with original beams and views over the Sussex hills. The reclaimed Victorian style bath was painted in Marine Blue by Little Greene.
Festive styling
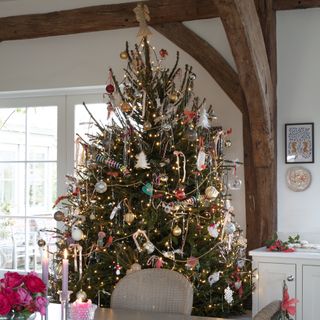
Sally’s Christmas tree decoration ideas are lavish, a stunning collection she has curated and added to year by year. The family has nicknamed her the ‘Queen of Christmas Trees.’ As an interior designer, sculptor and florist, she has been known to decorate a three-metre tree in under half an hour with glittering results, arguably outshining any displayed in a West End Shop window. ‘It is just due to years of practice,’ she smiles.
Her Christmas flower arrangements are equally spectacular, adorning most flat surfaces throughout the house. Big and generous is the hallmark of her Christmas style.
'This house renovation has been a joyful experience for both of us,' Sally says. 'We made choices together, shared the ups and downs and now celebrate the results, which are better than we could have imagined. We love the flow of space and contrast of styles.'
-
 When to plant asparagus – experts reveal the perfect time to guarantee delicious asparagus spears this year
When to plant asparagus – experts reveal the perfect time to guarantee delicious asparagus spears this yearWhether you're working with asparagus crowns or seeds, here's when to plant yours for that 5-a-day magic...
By Kayleigh Dray
-
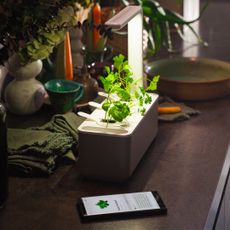 3 easy ways to use smart tech to keep your houseplants happy
3 easy ways to use smart tech to keep your houseplants happyBecome a proud plant parent with these tech tips
By Ideal Home
-
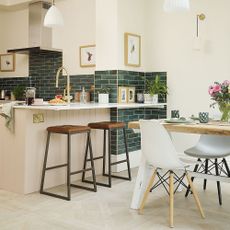 Should you choose a kitchen island or a breakfast bar? These are the key differences, plus which is best
Should you choose a kitchen island or a breakfast bar? These are the key differences, plus which is bestMake sure you choose the right one for your home
By Holly Cockburn
-
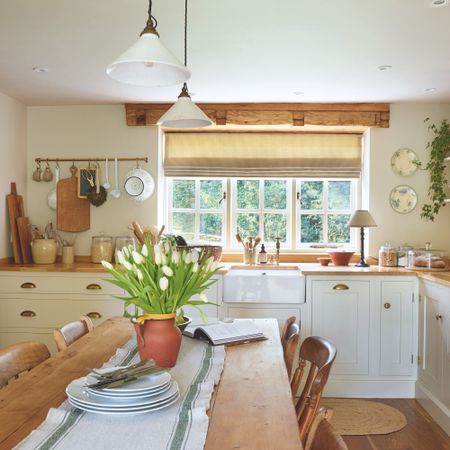 A dated Georgian cottage gets a modern-country update
A dated Georgian cottage gets a modern-country updateCream tones and rustic pieces keep it sumptuous but simple
By Sara Emslie
-
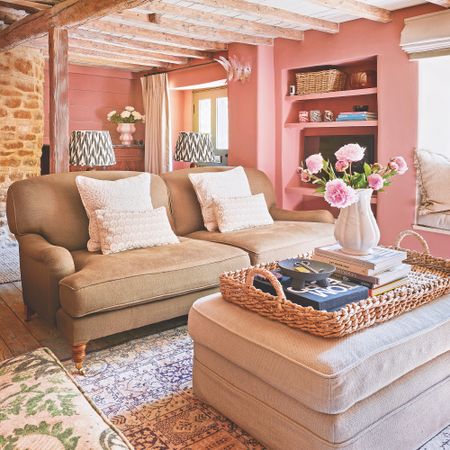 This tiny Cotswold cottage makes the most of every inch with a tailored, high-end look
This tiny Cotswold cottage makes the most of every inch with a tailored, high-end look‘I could see the cottage’s potential, and I knew I could make the layout work'
By Karen Darlow
-
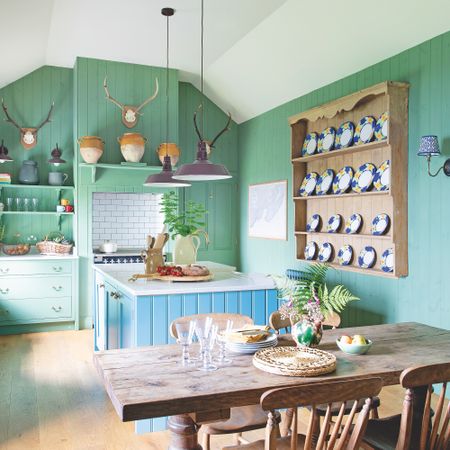 This Scottish seaside cottage was renovated to become the perfect family getaway spot
This Scottish seaside cottage was renovated to become the perfect family getaway spotA layout change and updated decor changed the entire vibe
By Alison Gibb
-
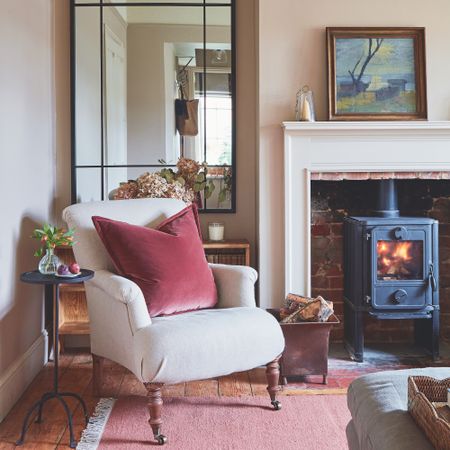 This tiny Suffolk cottage is full of character and space-boosting tricks
This tiny Suffolk cottage is full of character and space-boosting tricksHow the owners made the most of every inch
By Charlotte Luxford
-
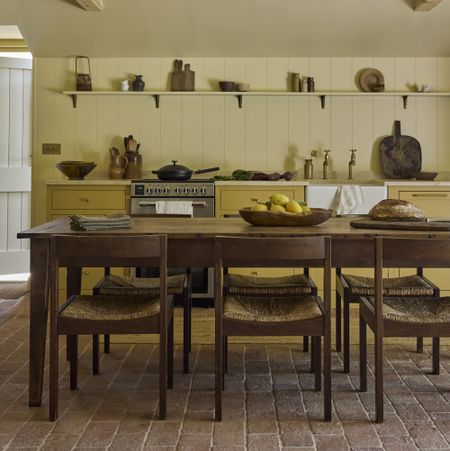 This former cider barn has been transformed into a stunning colour-drenched family home
This former cider barn has been transformed into a stunning colour-drenched family homeAnd now the family is living the country dream
By Sara Emslie
-
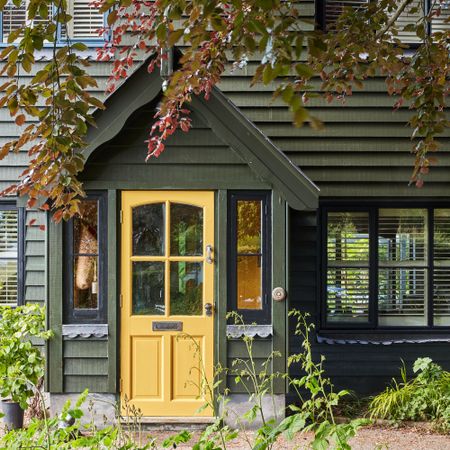 You would never know that this cool seaside house was once a pebbledash eyesore
You would never know that this cool seaside house was once a pebbledash eyesoreIt has been transformed inside and out
By Louise O'Bryan
-
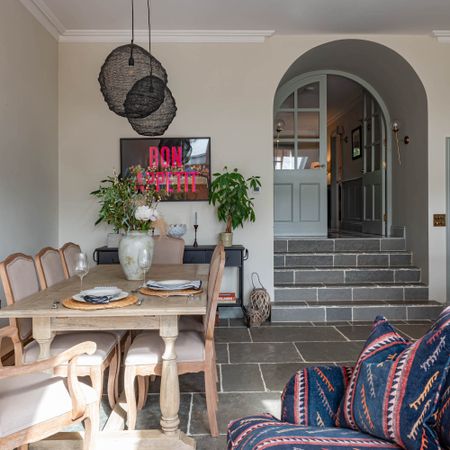 This stylish and spacious four-bedroom house was once 'little more than a shack'
This stylish and spacious four-bedroom house was once 'little more than a shack'Now it's been extended upwards to become a fantastic family home
By Karen Darlow
-
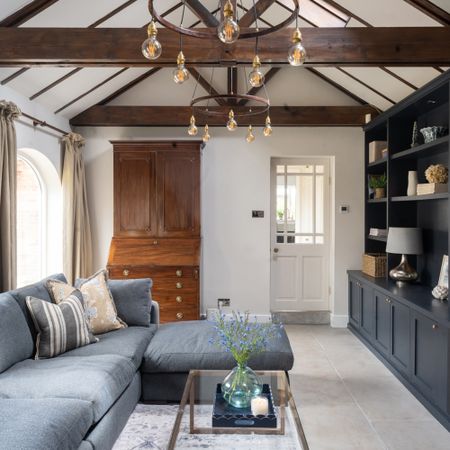 A new downstairs layout allowed this dated cottage to become a spacious home filled with rich pattern and texture
A new downstairs layout allowed this dated cottage to become a spacious home filled with rich pattern and textureAnd now it's more stylish and welcoming than ever
By Janet McMeekin