'I opted for a glam bathroom I’d use every day, instead of a boxy third bedroom I didn’t need'
Subtle gold fittings and a sweep of terrazzo tiling lift this narrow bathroom beyond the ordinary
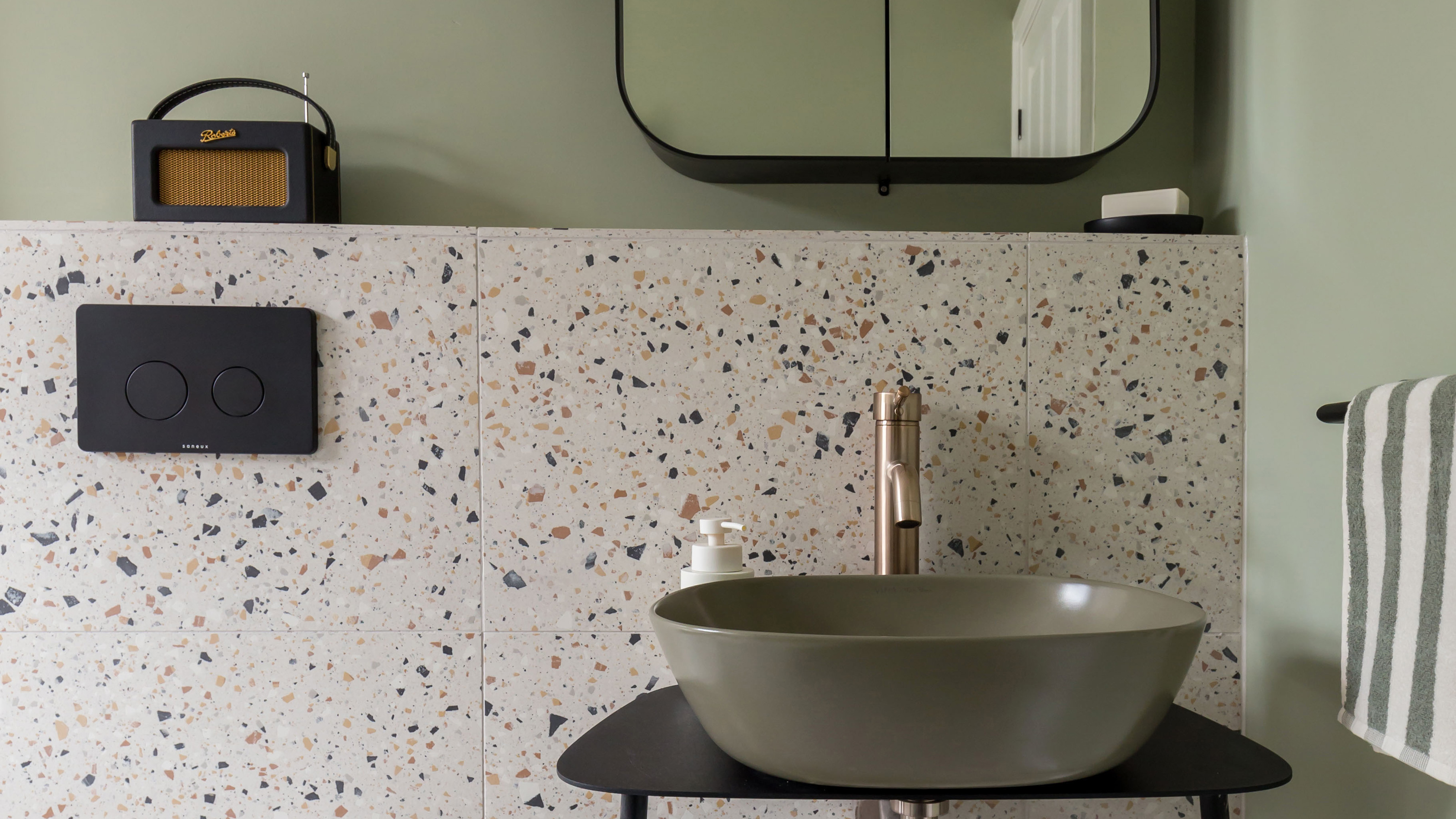
Ginevra Benedetti
When planning bathroom renovations, they often involve a rethink of an existing floorplan - the space is redesigned by moving the furniture into a different configuration, creating more space or a more convenient layout. In the case of this narrow bathroom in New Malden, Surrey, tweaking the layout was never really an option.
The owner loved her small, detached three-bedroom Edwardian house right away - it felt like the perfect first home for her. Upstairs, the main bedroom stretched across the front of the property, while the other two bedrooms were at the rear of the upper floor. The only obvious downside was the tiny bathroom that had been squeezed onto the landing.
'The bathroom was never a selling point,' she recalls. 'I wanted a luxurious look with modern, clean lines and a separate bath and shower but the only way to do this was by turning the box bedroom into the bathroom.'
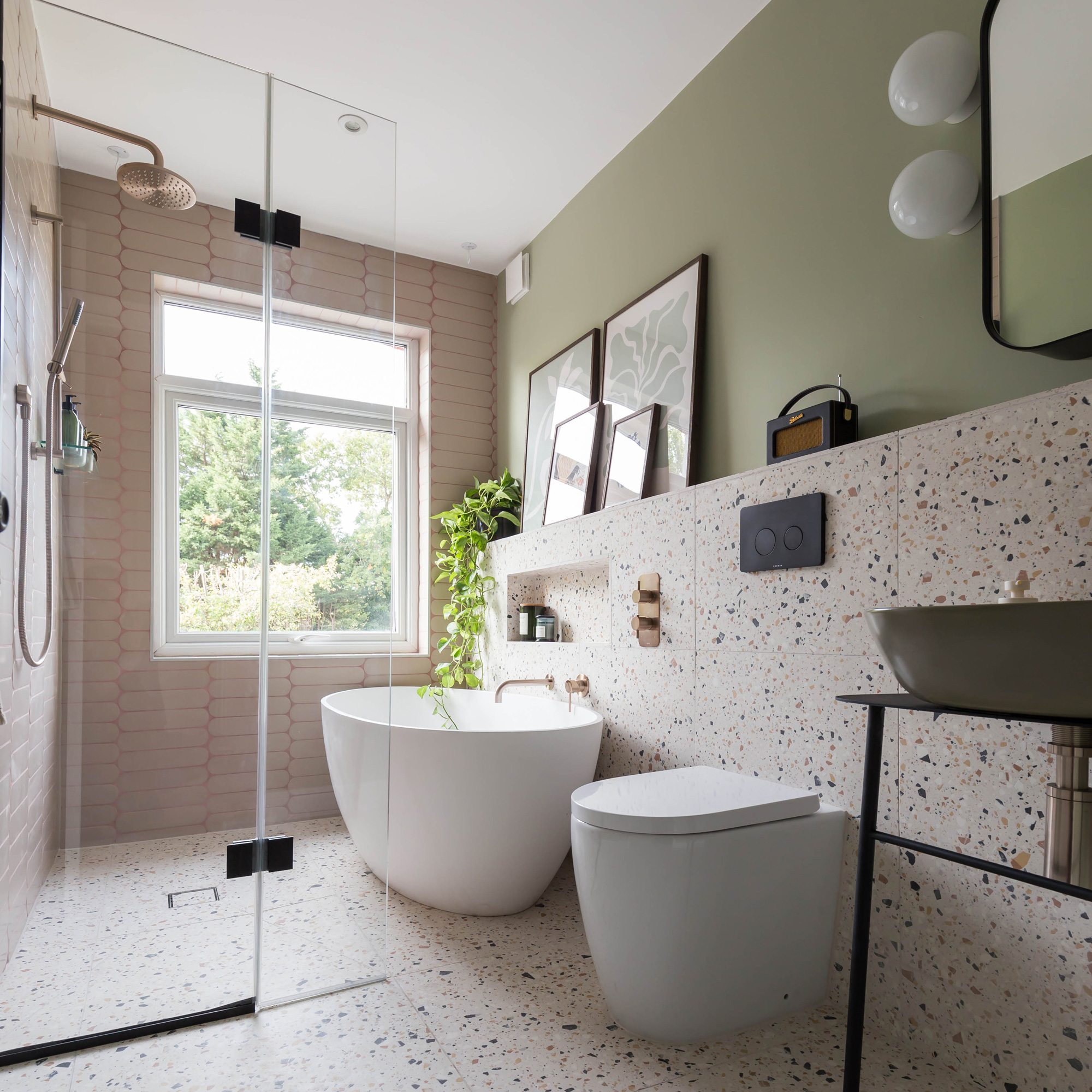
She enlisted the help of Simply Bathrooms (Surrey) to design her dream bathroom. Even after relocating the bathroom to the box bedroom, the space was still quite a narrow one.
So when it came to this small bathroom layout, the design team managed by placing all the fixtures down one side of the space, with an open wet room shower on the other side. This, teamed with the fact that the room ended in a large window, ensured it felt quite spacious, despite its limited size.
'Simply Bathrooms managed the building work, too,' she explains, 'useful, as relocating the bathroom came under Building Regulations.'

When researching bathroom tile ideas, the owner wanted something unexpected and colourful. 'I was drawn to geometric shapes and terrazzo tiles,' she says, 'they’re the hero features that draw the room together.'
'I love the space and now (where the old bathroom originally was) I have a desk nook on my landing, too. Eventually, stairs to the new loft will go here where I’ll reinstate the third bedroom again – the project is a success all-round.'
The modern, roomy bath
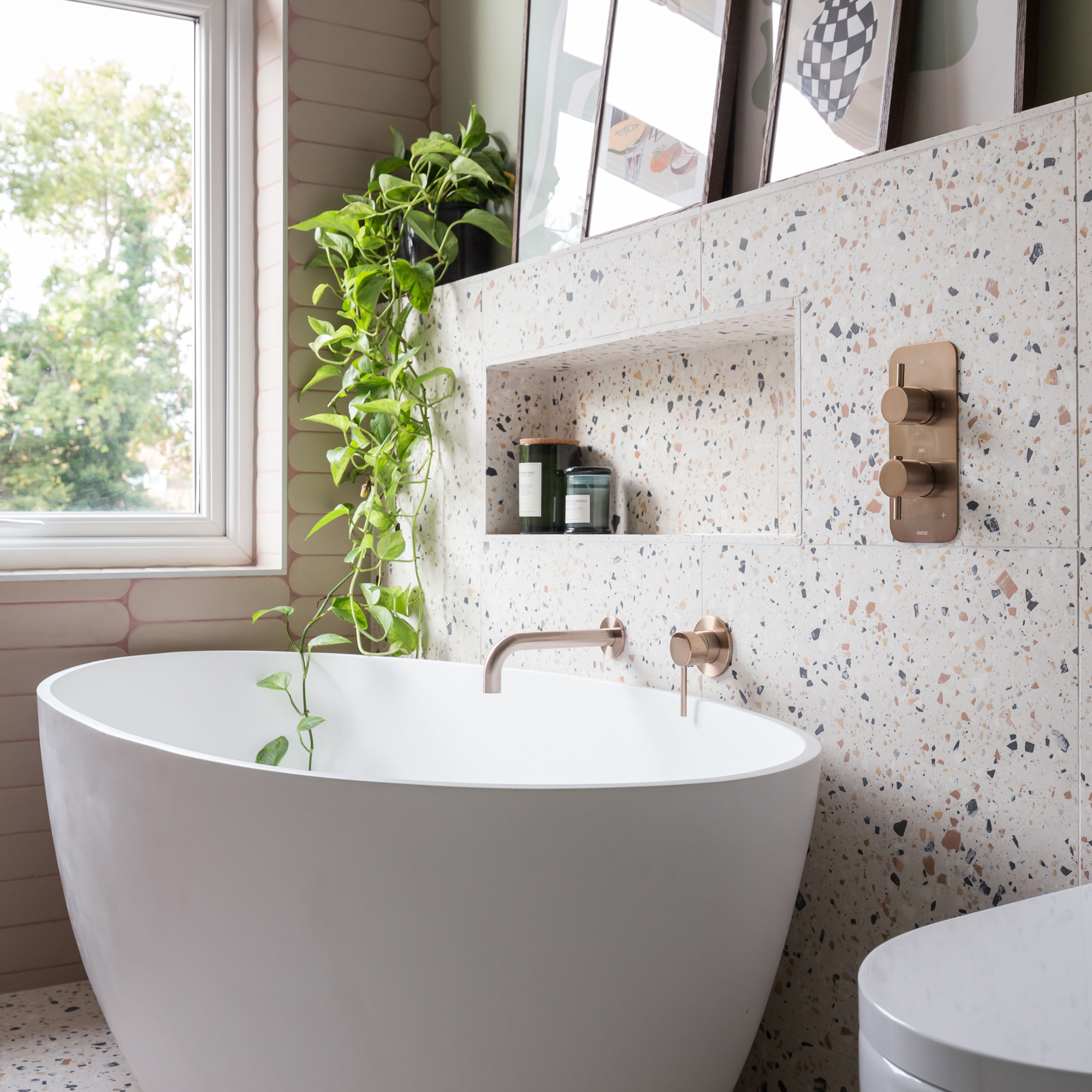
The large, contemporary bath is the Esseta bath by BC Designs. ‘I liked the idea of a modern freestanding bath,' explains the owner, 'but it had to be comfortable. I sat in a slipper bath in a showroom and it didn’t feel right, while this design was perfect.’
Get the Ideal Home Newsletter
Sign up to our newsletter for style and decor inspiration, house makeovers, project advice and more.
The bath is complimented by a round wall mixer in a champagne colourway by Meir.
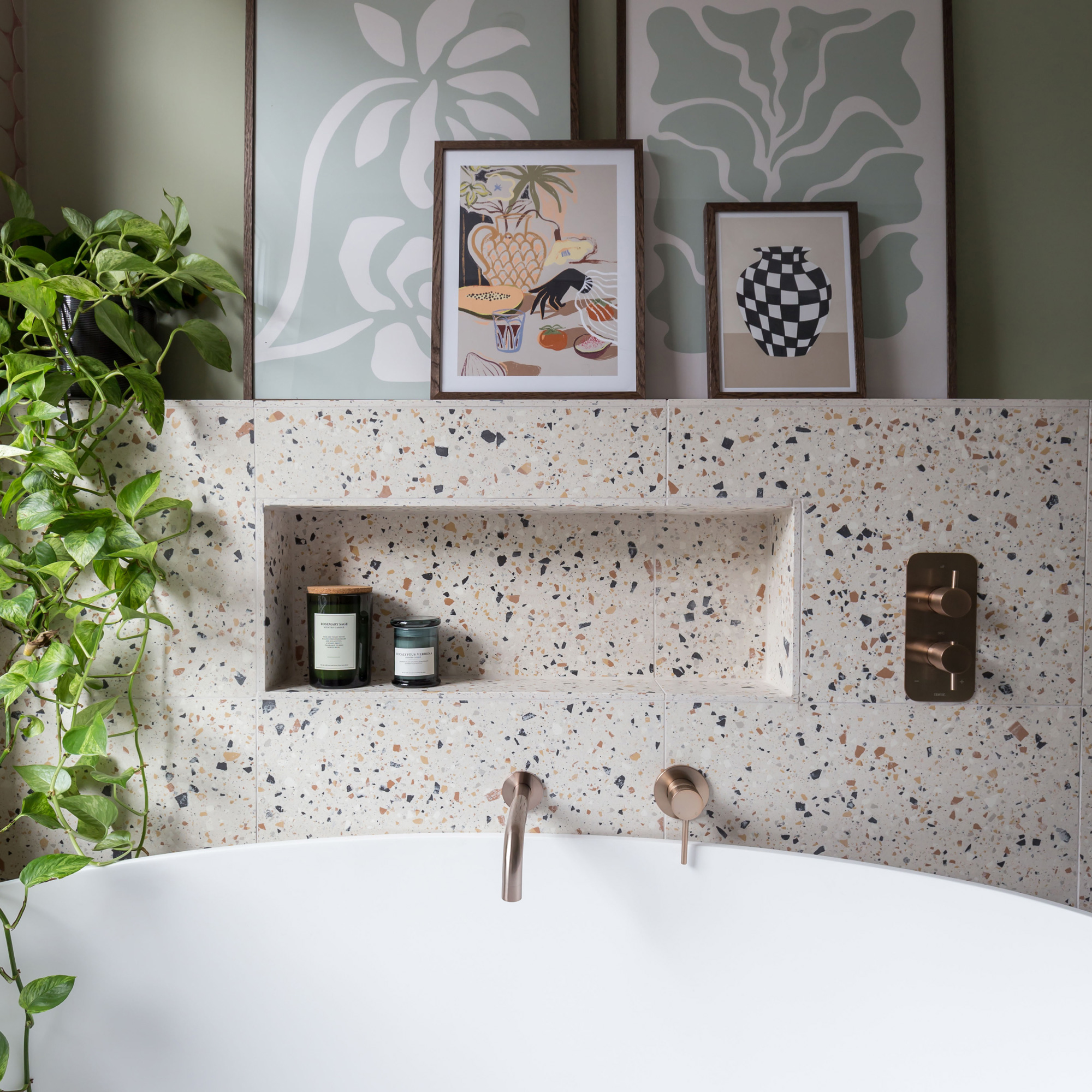
On the wall behind the bath, a recessed shelf space is an excellent bathroom storage idea for toiletries, while the shelf above is decorated with framed artwork and a trailing houseplant that gets plenty of moisture and natural light.
'This handy alcove shelf looks gorgeous,' says the owner. 'I picked a terrazzo-effect tile in browns and greys – the small fragments give the finish a delicate look.’
The sleek, walk-in shower

The walk-in shower is tiled in Domus Poise tiles. The pink grout highlights the tiles’ lozenge shape and draws out the pink in their taupe hue.
The owner chose this design because ‘geometric bathroom tile ideas in a contemporary format really appeal to me.’

More floor space in the small room has been reclaimed by the addition of an ingenious folding shower screen. 'It's a great space saver,' she says, 'and it protects the room from getting wet without obstructing the eyeline.’
The handy black towel radiator - the VOS radiator in Matt Black by JTP coordinates with the other black fittings in the space.
The minimalist basin area

Instead of a vanity unit that might dominate the space, the designers from Simply Bathrooms suggested opting for a slimline stand and statement basin - the Vitra Plural basin unit in Matt - instead.
‘I planned to have a vanity with storage,' explains the owner, 'but I loved this design with the moss green basin as it’s a bit different.’
The Roper Rhodes Theory wall cabinet provides essential storage for toiletries, as well as conveniently doubling as a mirror.

Terrazzo tiling to just halfway up the wall creates impact without being overpowering, while the restful and relaxing green paint complements the terrazzo's taupes and greys.
Focus on... Terrazzo tiling in a bathroom
How to make this surface both practical and eye-catching...

- Authentic terrazzo is made from recycled chips of marble, quartz, granite or glass set into a resin or composite. Real terrazzo needs to be sealed to make the surface impermeable and stain-resistant.
- Tiles can be slippery so look out for a non-slip finish. Terrazzo is not the cheapest tile option – expect to pay around £90 to £135 per sqm.
- Terrazzo-effect tiles are made of porcelain and are more hardwearing and affordable, at around £40 to £70 per sqm. The pattern may be applied to the surface to replicate the look. Spend a little more and the chips of stone go all the way through so you won't need to use an tile edging trim.
- In both cases, there are many colours and patterns. Tiles will be cool to touch so consider pairing them with underfloor heating.
- Ginevra BenedettiDeputy Editor (Print)
-
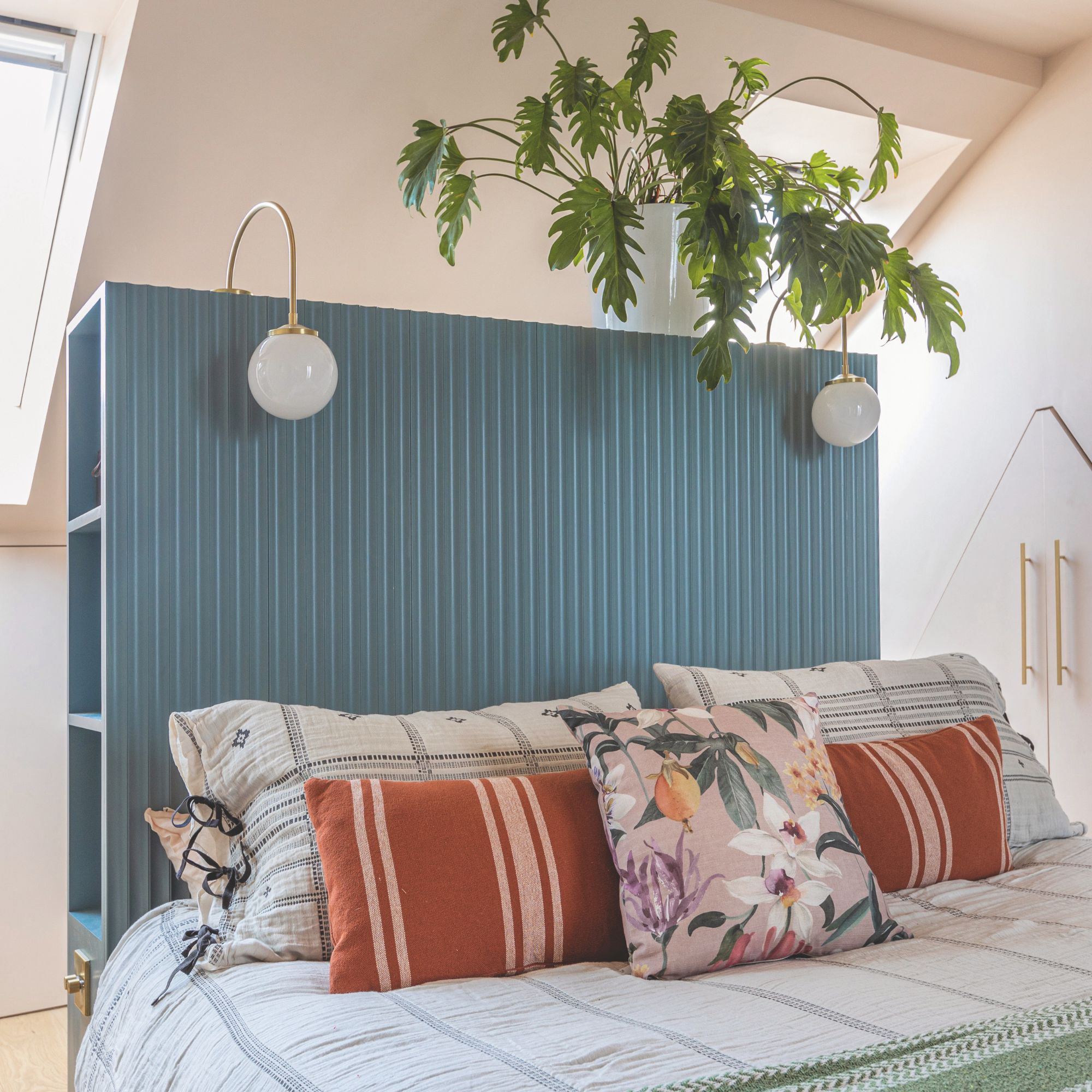 5 signs you’ve taken decluttering too far — and how you can pull yourself back, according to organisation experts
5 signs you’ve taken decluttering too far — and how you can pull yourself back, according to organisation expertsYou might have to start resisting the urge to purge
By Lauren Bradbury
-
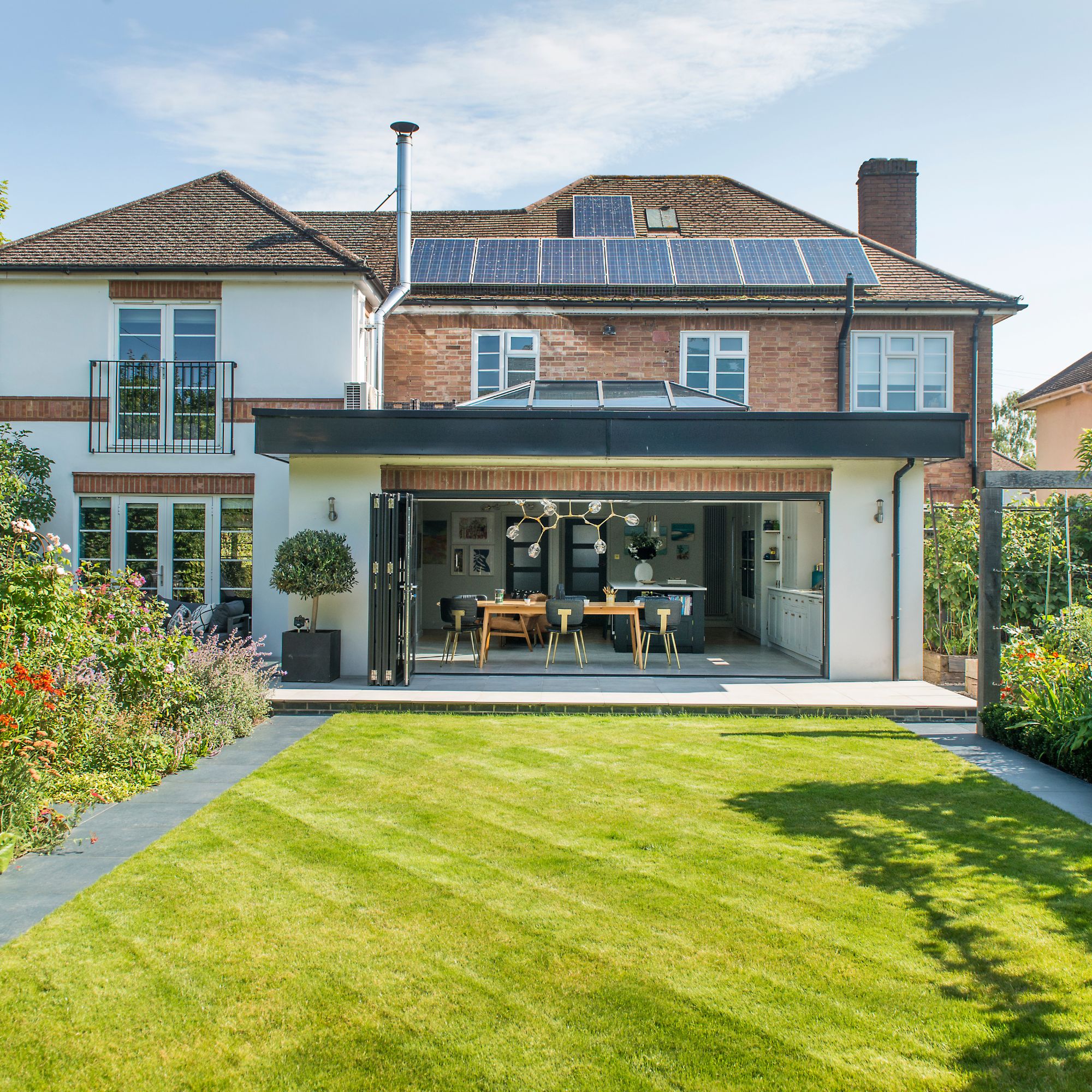 What is the Party Wall Act 3m rule and is it something you should be worried about? This is what the experts say
What is the Party Wall Act 3m rule and is it something you should be worried about? This is what the experts sayDon't get caught off-guard by the Party Wall Act 3m rule — our expert guide is a must-read
By Natasha Brinsmead
-
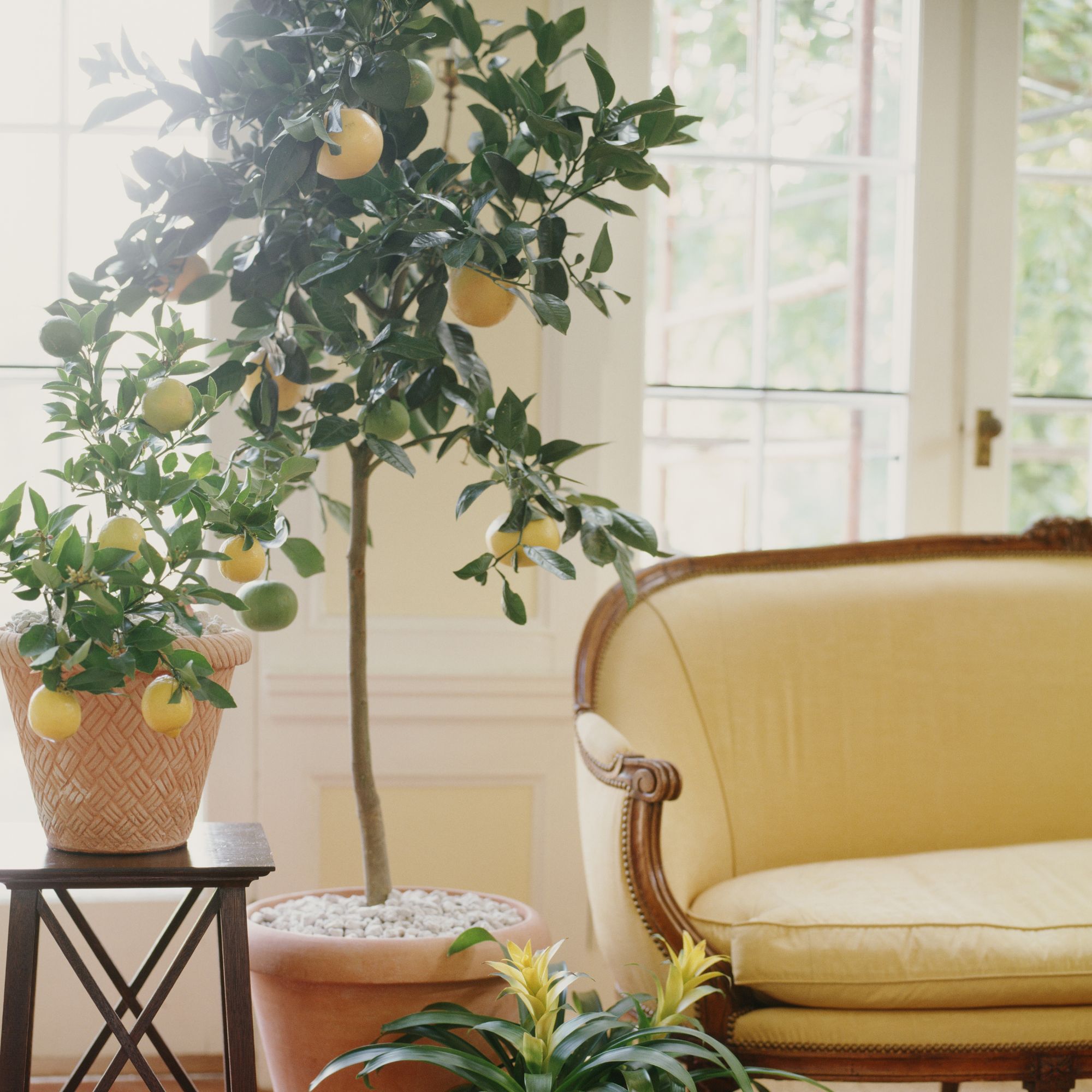 Shoppers can’t get enough of The Range’s lemon tree, but I’ve found an even cheaper bestseller at B&Q - it’s perfect for a Mediterranean look
Shoppers can’t get enough of The Range’s lemon tree, but I’ve found an even cheaper bestseller at B&Q - it’s perfect for a Mediterranean lookWelcome the summer with this glorious fruit tree
By Kezia Reynolds