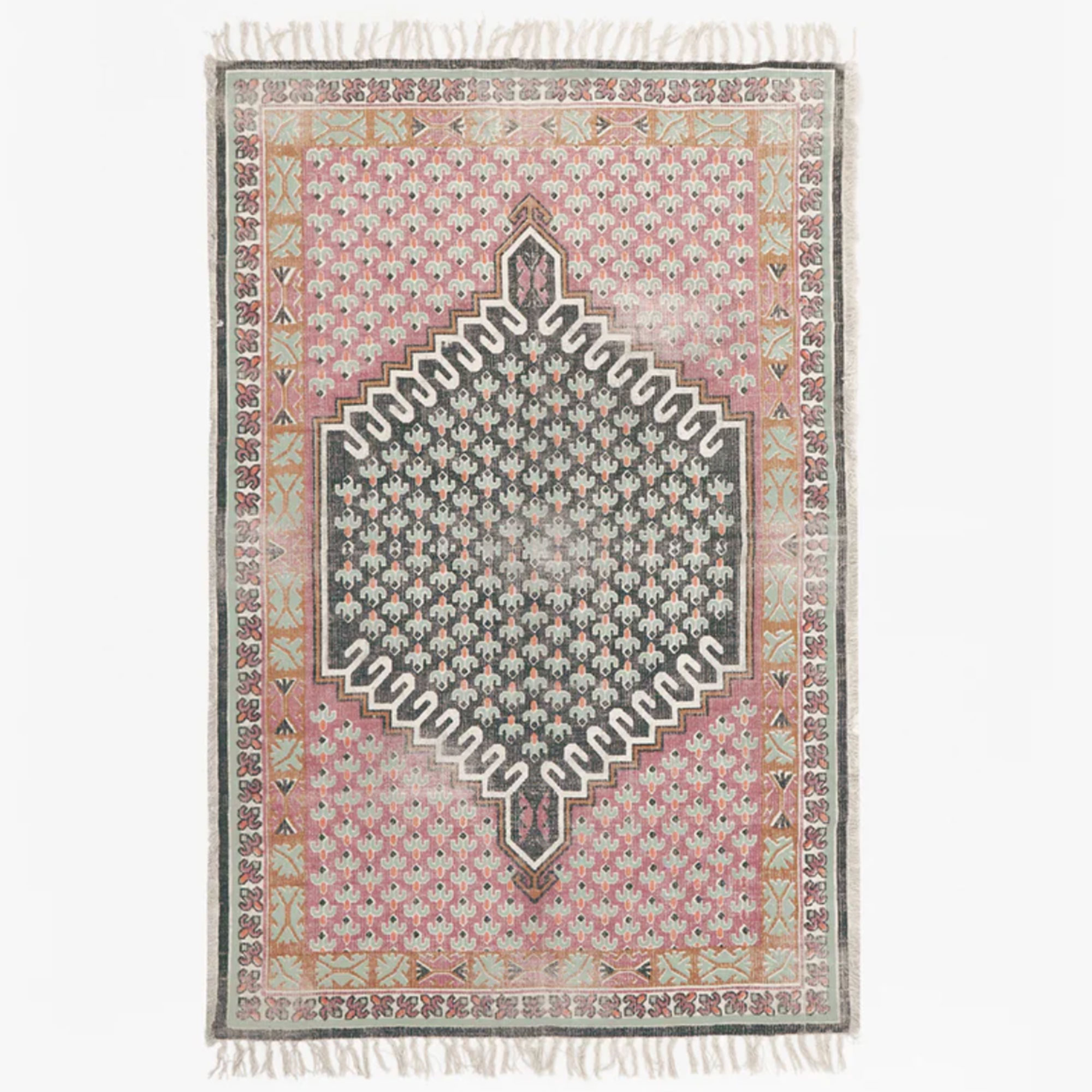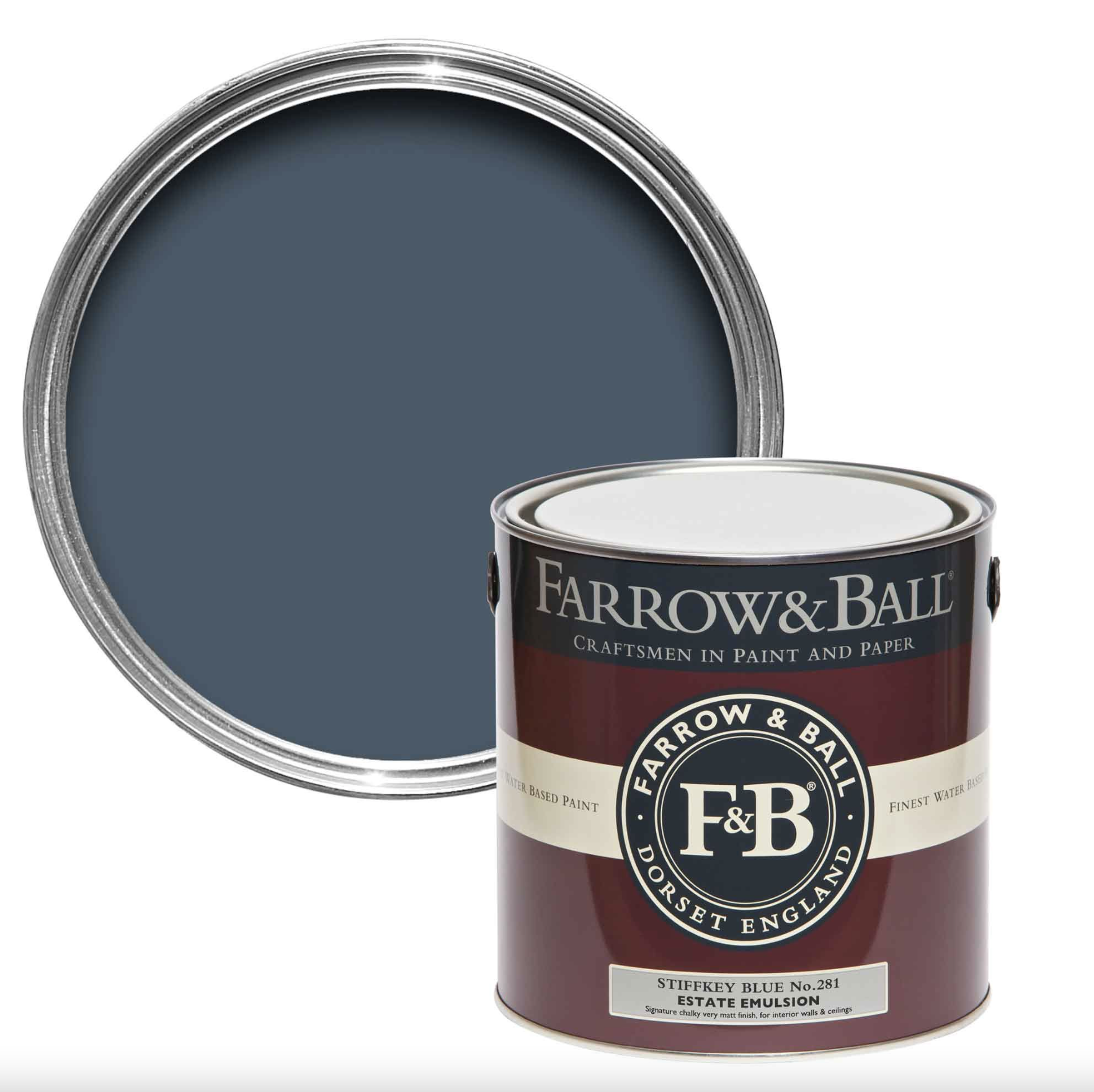This house hadn’t been touched for over 20 years, but a colourful makeover has brought it perfectly up-do-date
The patterned carpets, dated wallpaper and dreary colours had to go!
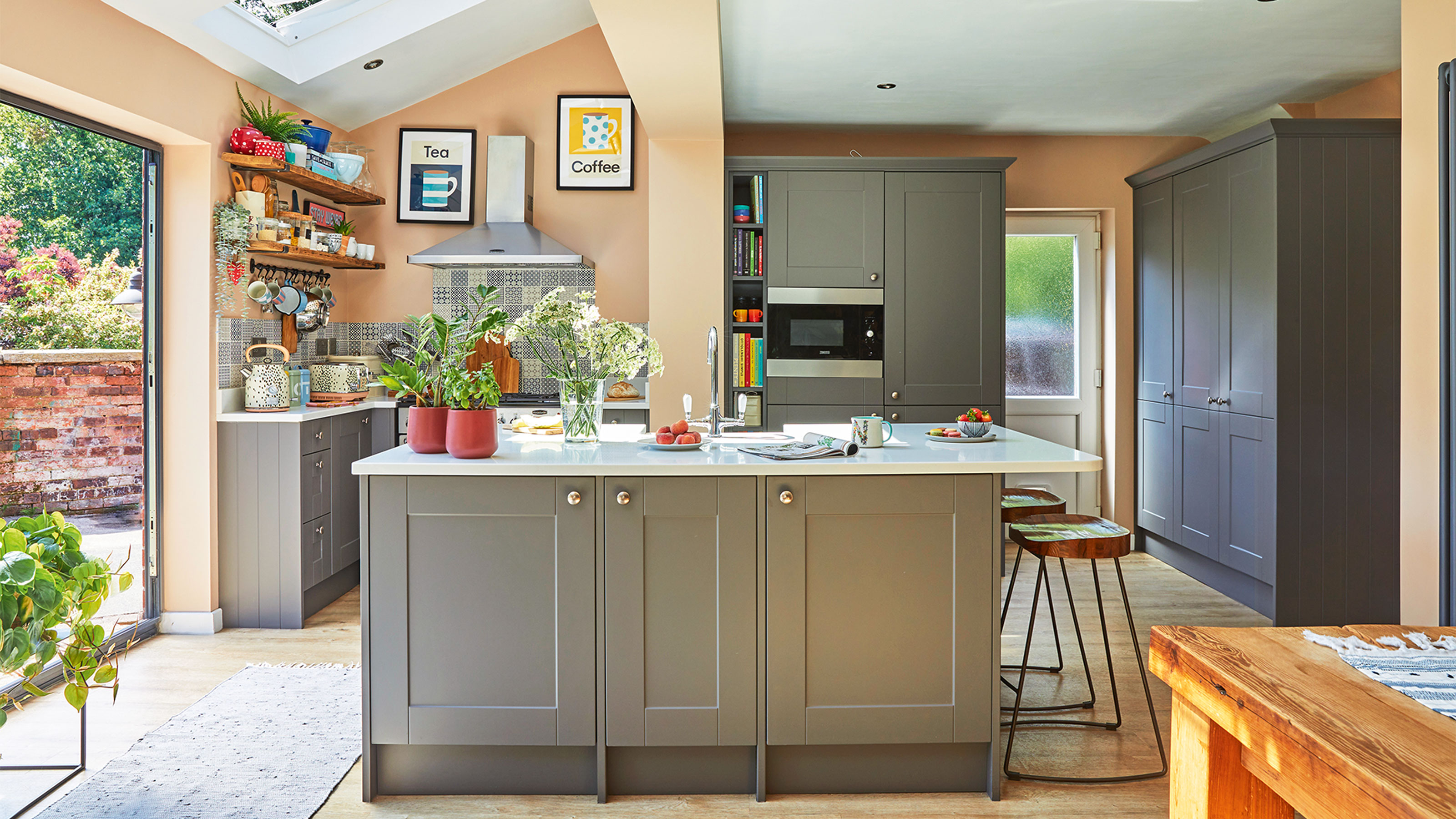

Lisa Fazzani
When the owners moved into this three-bedroom Mid-century house in Cheshire they waited two years before they did any major work so that they could save up first and then renovate it exactly what they wanted.
‘When we took on the house it hadn’t been touched since the 90s and was severely in need of modernising,’ says the home owner. ‘It had a large living-dining room with a separate kitchen complete with a serving hatch, patterned carpets throughout and an inch of wallpaper on every wall, the remnants of previous owners who ran a wallpaper shop!’
‘Upstairs, the bedrooms were dated and the bathroom was separate from the toilet. It needed a lot of modernisation but we could see the potential – the bones were there.’
Kitchen
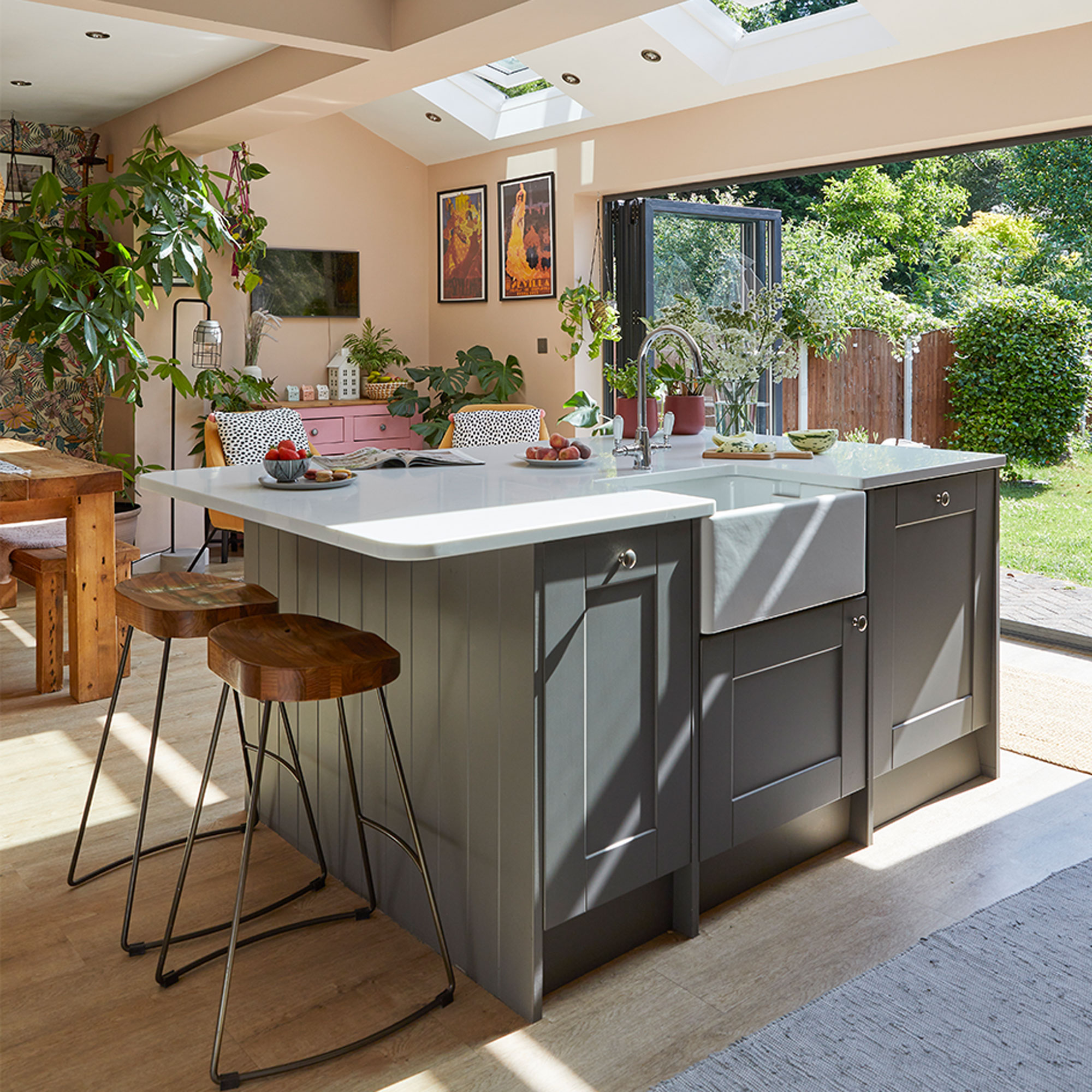
‘Initially, we didn’t do anything for two years when we first moved in, so we could save up and then do everything exactly as we wanted. However, we did decorate our bedroom so we would have a nice place to escape the chaos though!’
‘Our big idea was to create an open-plan kitchen-diner by stealing some of the space from the long living room so that it would become a smaller, cosy space, while the kitchen wall would be knocked through to be more open with bi-fold doors and new skylights.’
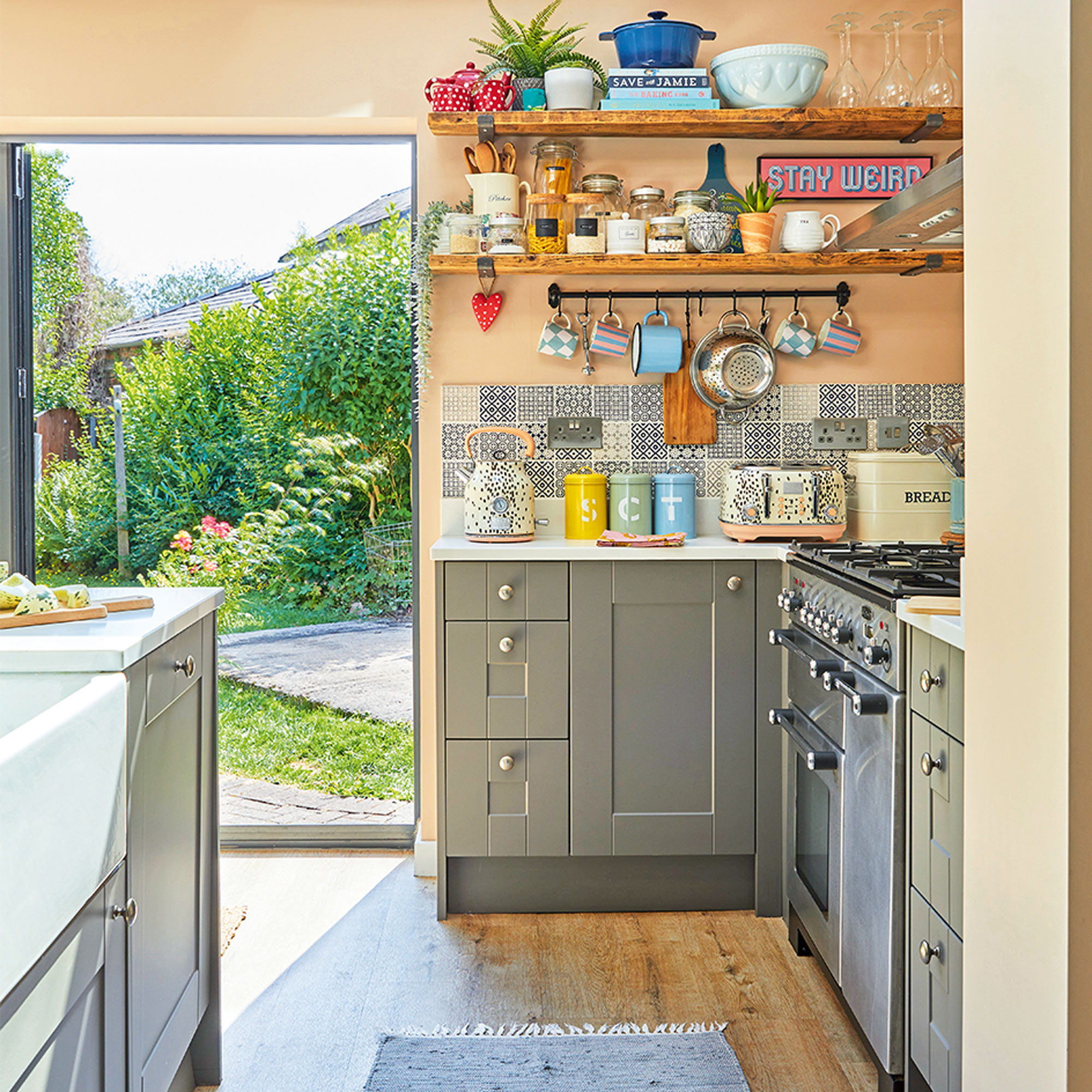
‘The people who lived here before had already extended the width of the house, which formed part of the existing kitchen and an area nicknamed the ‘cold room’ by the kids, which we never used.’
‘To help us redesign downstairs, we decided to hire an architectural designer and structural engineer. We were keen to keep within the footprint and just reconfigure the rooms by knocking through. We did actually also put a planning application in for a double-storey side extension which was approved, but we haven’t done that yet – that’s phase two!’
Get the Ideal Home Newsletter
Sign up to our newsletter for style and decor inspiration, house makeovers, project advice and more.
‘After finding a builder, work began, which was very exciting. I’d spent two years washing dishes at the kitchen sink because we didn’t have a dishwasher, so by the end, I didn’t want to see another pot or pan – and I knew I wanted a kitchen island with a sink in it so that if I did have to do dishes, at least I wouldn’t be facing the wall. So that was the starting point for the kitchen and we went to Wren Kitchens to find our perfect design.’
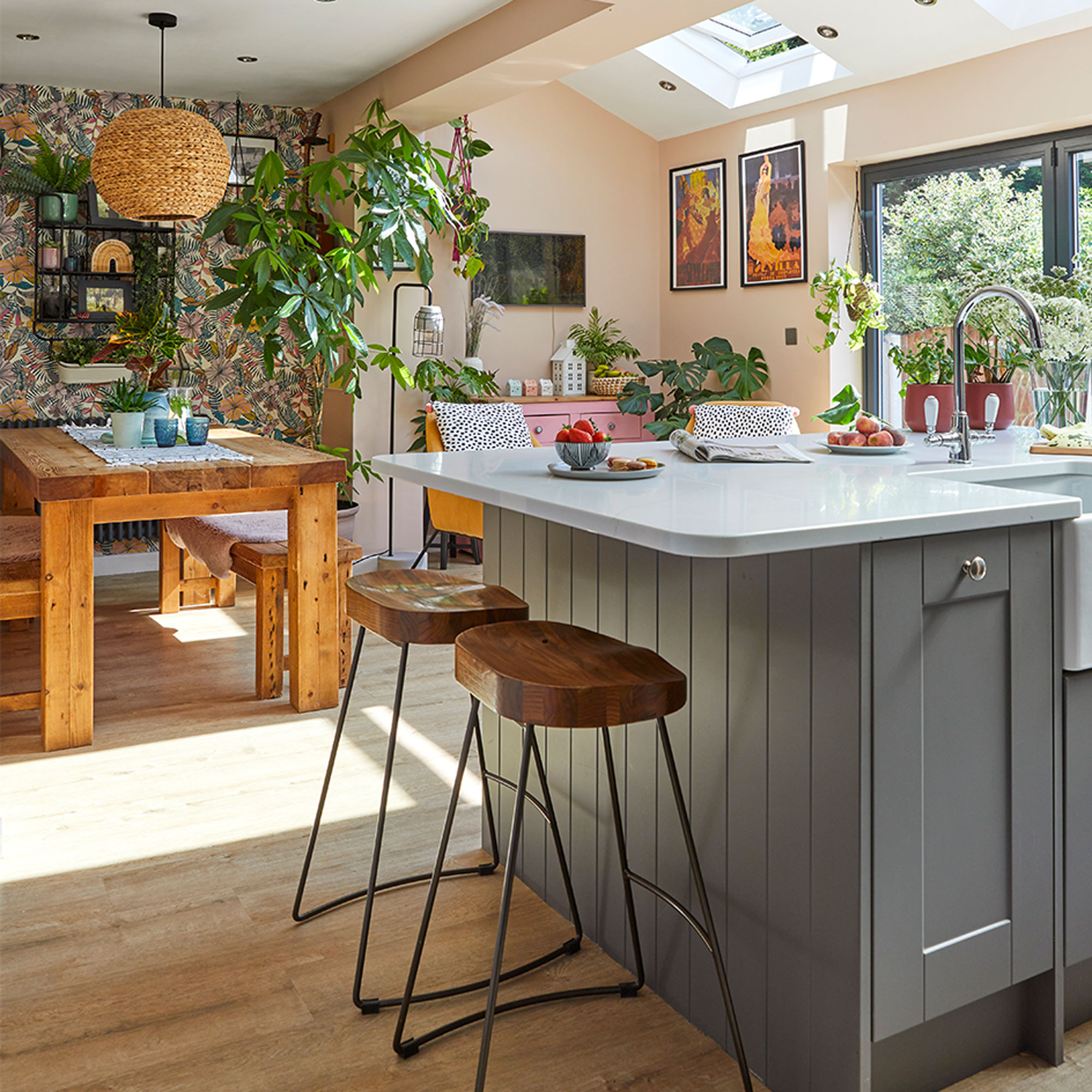
‘We agreed that we wanted dark units, a gas range cooker and, of course, a dishwasher. Although we had more space thanks to knocking through, the kitchen layout was largely dictated by the location of the mains and RSJs that were needed to support the new open-plan room.’
‘This meant the range cooker had to go beneath the pitched roof as a cooking zone with an integrated washer/dryer and fridge-freezer to the other side. I wanted a place to easily put away the shopping so there’s a tall larder too.’
Living room
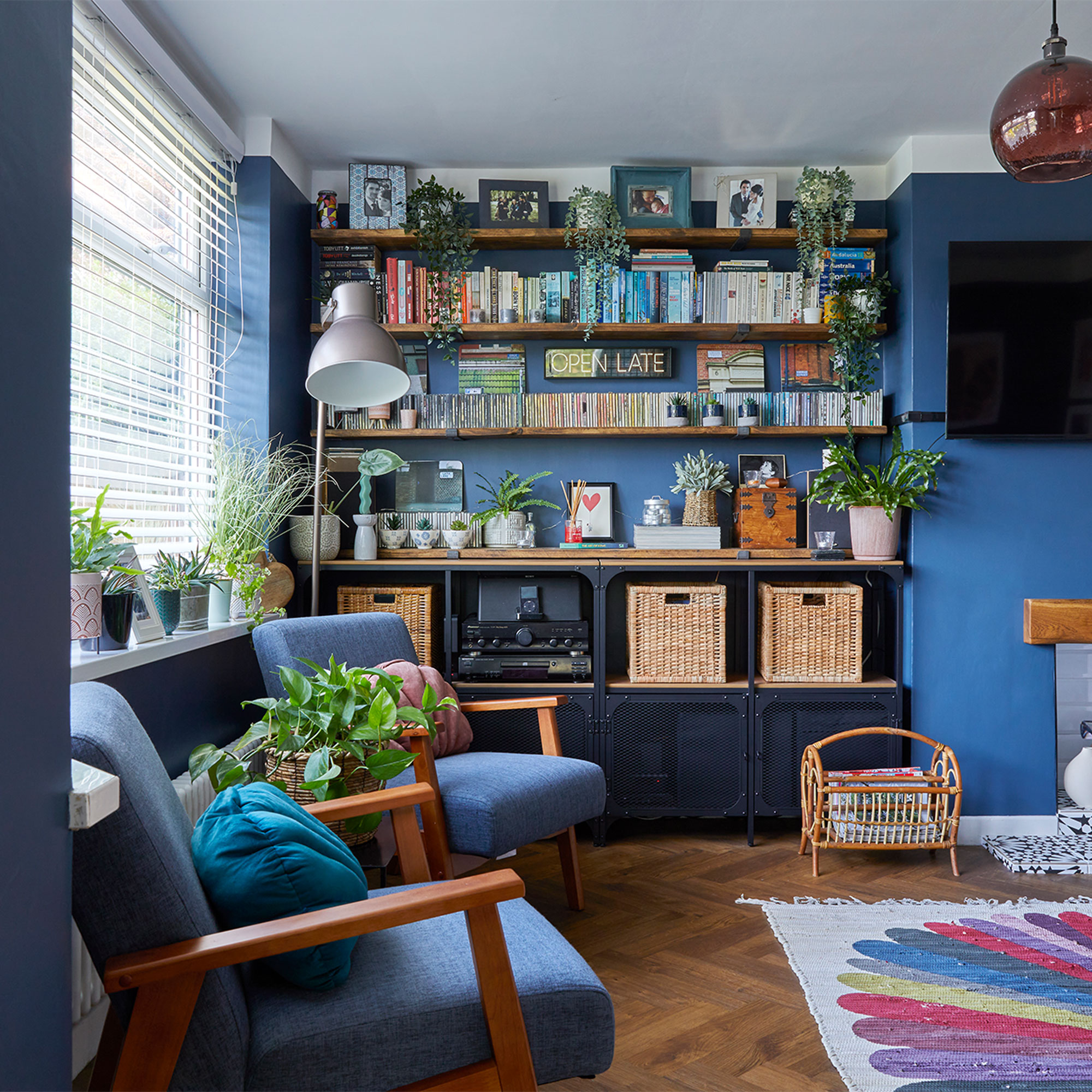
‘You could say I have a bit of a ‘see it, like it’ way of decorating because once I see something I like, that’s my mind made up. I think I’ve subconsciously collected ideas over the years and that helped me make quick decisions, rather than have moodboards.’
‘My husband is very handy so he took on much of the DIY including the painting and wallpapering as well as all the tiling after taking a weekend course on how to do it, and he laid the floor in the living room. I picked dark navy for the walls with a pink sofa. I had the idea of bringing the white ceiling paint down to the wall to create the effect of cornicing, which adds character and makes the room feel larger.’
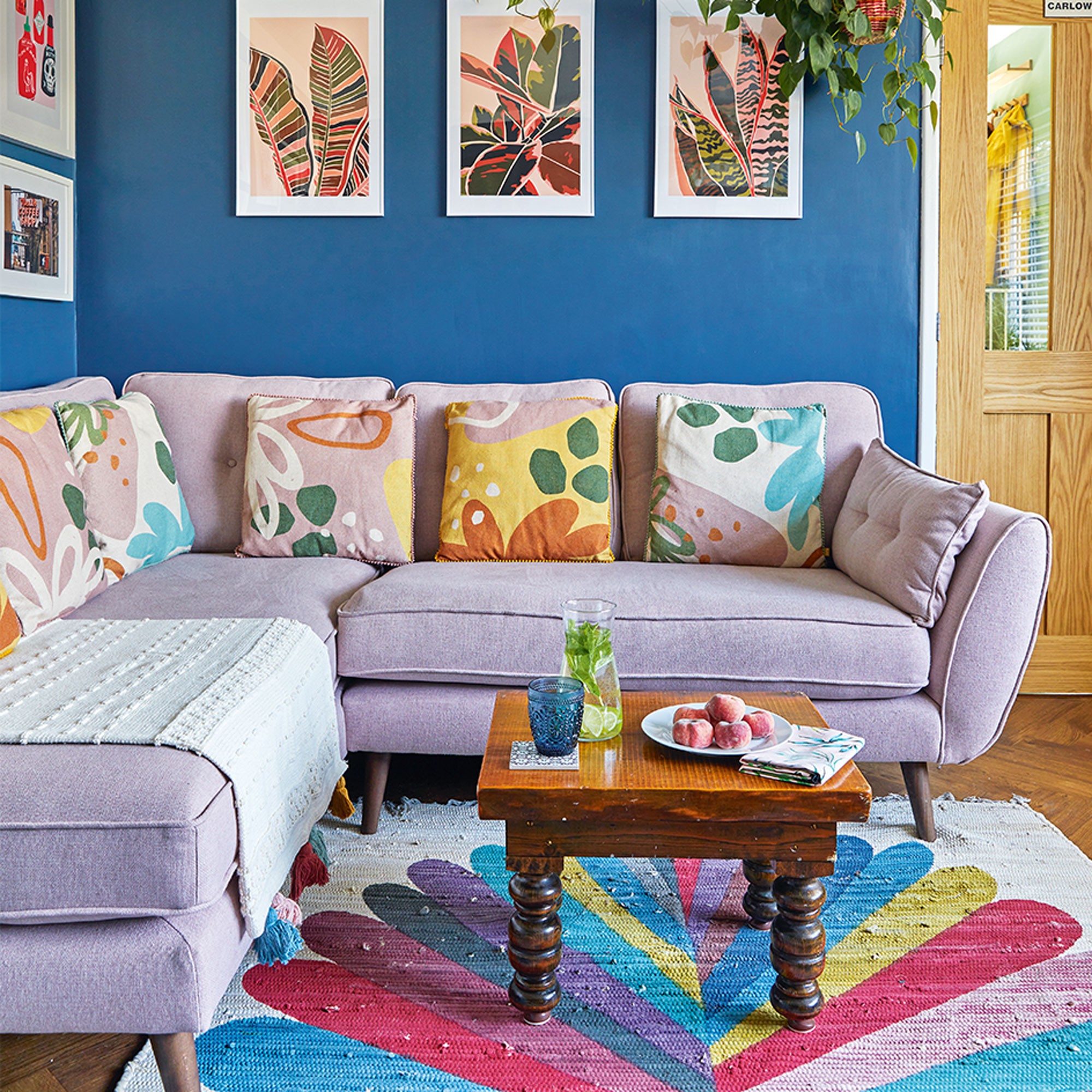
‘We went dark in the living room, with the walls painted in Stiffkey Blue by Farrow & Ball. I fell in love with the dark navy blue and originally thought we’d have an orange sofa. Then I saw this one from French Connection at DFS and instantly changed my mind!’
‘Colour accents have been added with plenty of art prints, a statement rug and furniture that was bought on Facebook Marketplace, including the drawers that have been upcycled with a lick of paint.’
Dining area
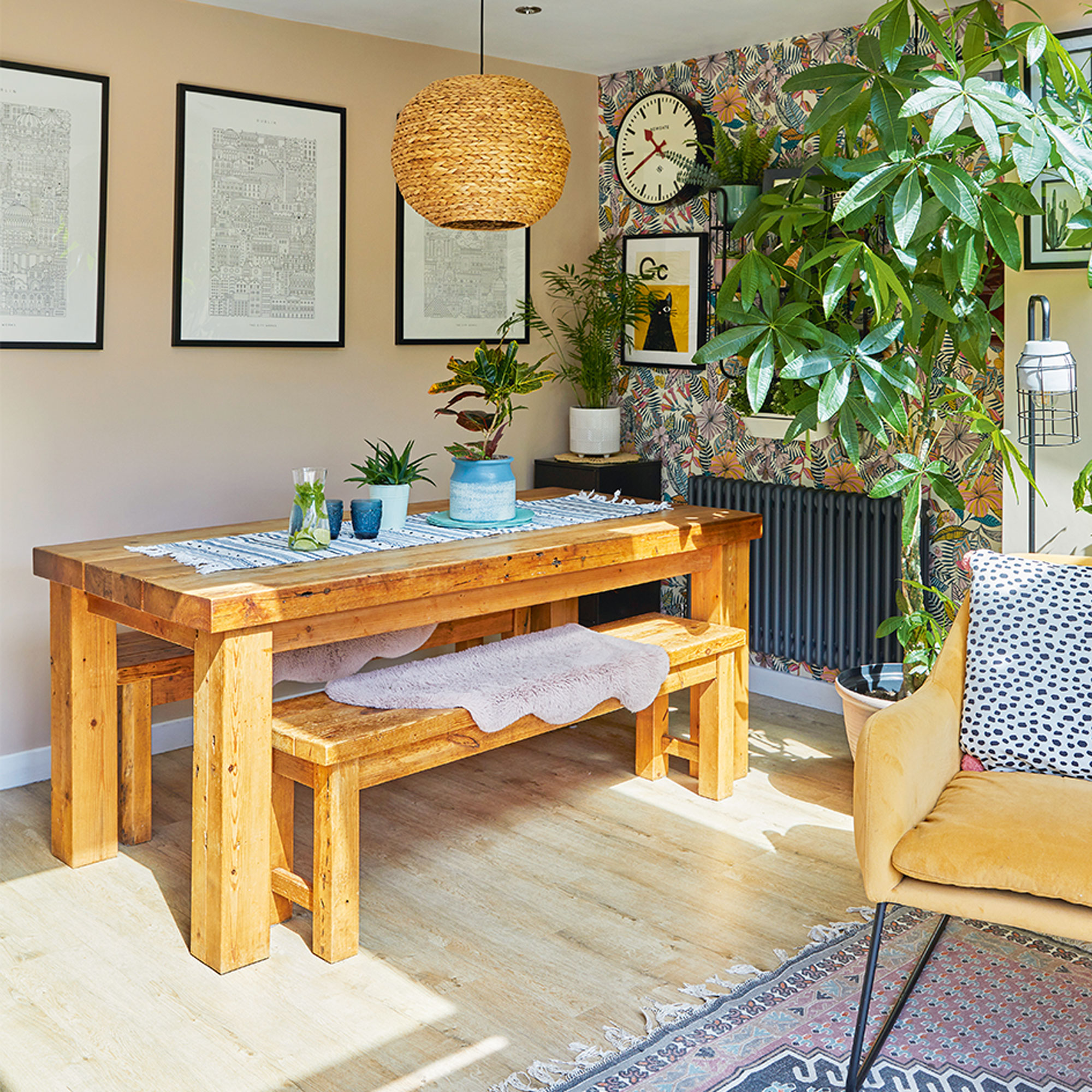
‘The dining table, which I bought at the local village interiors store and it came with us from our old house. I didn’t think it would work here but it’s actually perfect. It’s the hub, the kids sit there and play for hours. It doesn’t matter if it gets a bit battered as time goes on, it all adds to the story.’
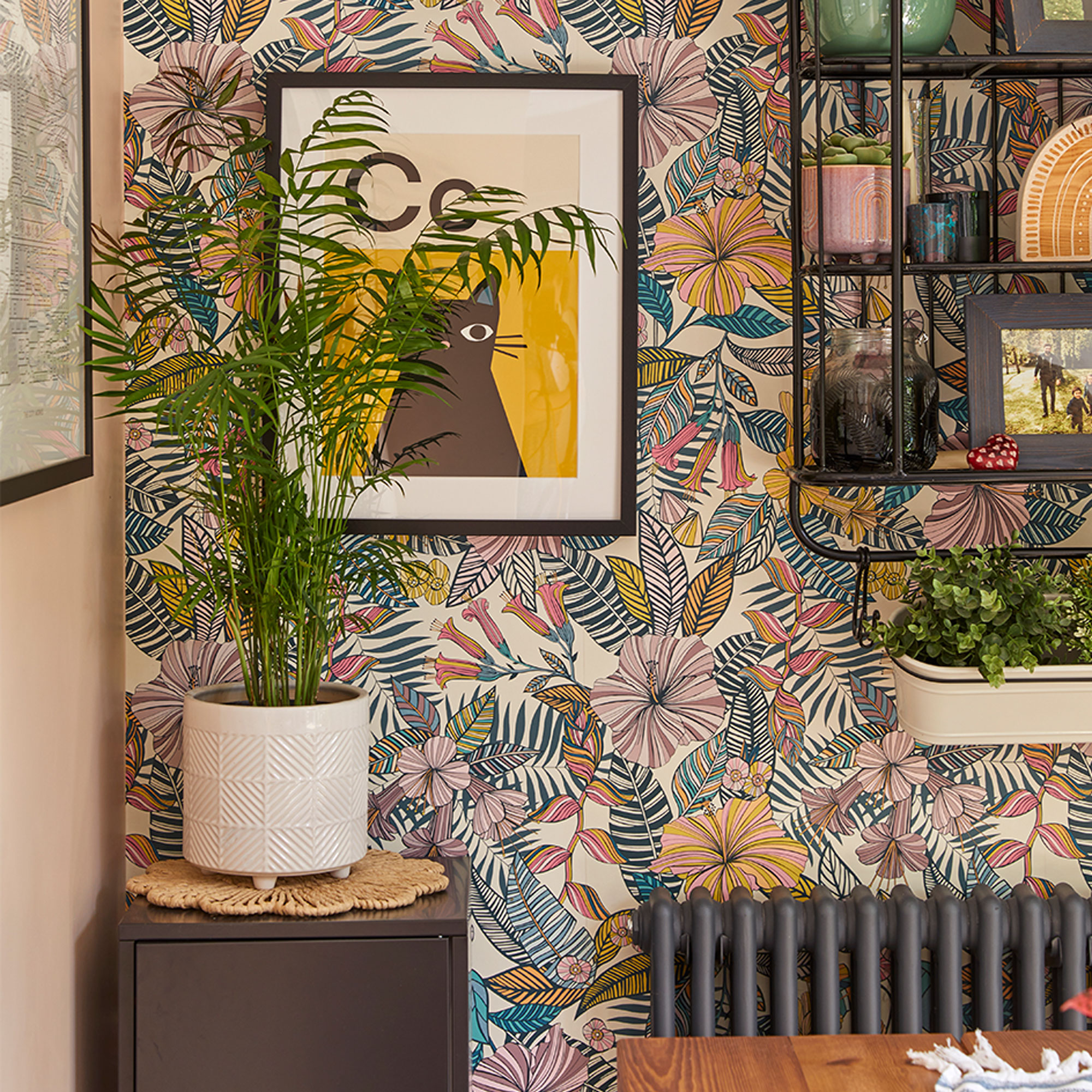
‘If we’re having a DIY weekend, we’ll bring down all the Lego into the dining room and the kids will build a whole town and keep themselves entertained for hours and it’ll stay there for a few days.’
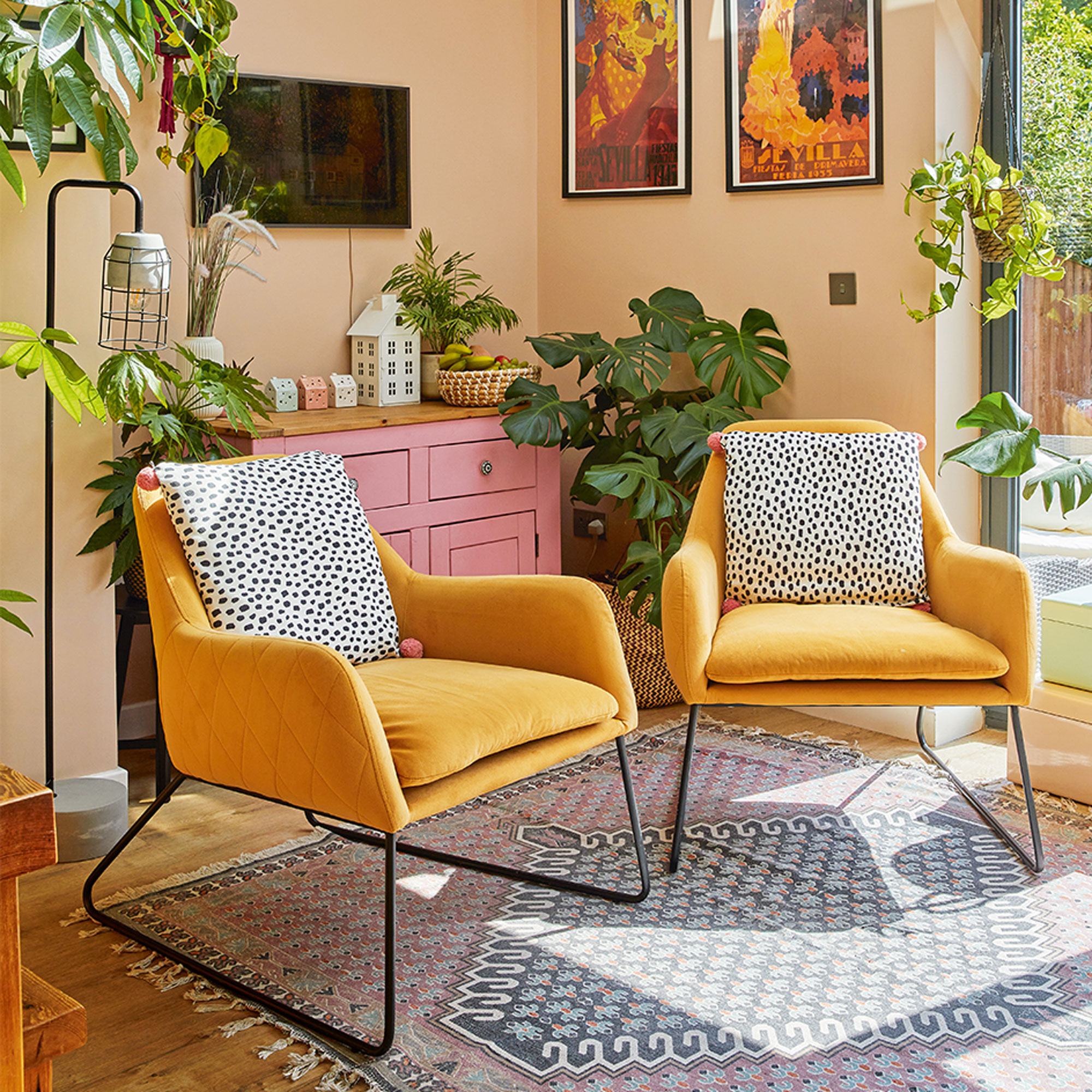
‘The back of the house is zoned into the kitchen, dining area and a small sitting spot that overlooks the garden.'
Master bedroom
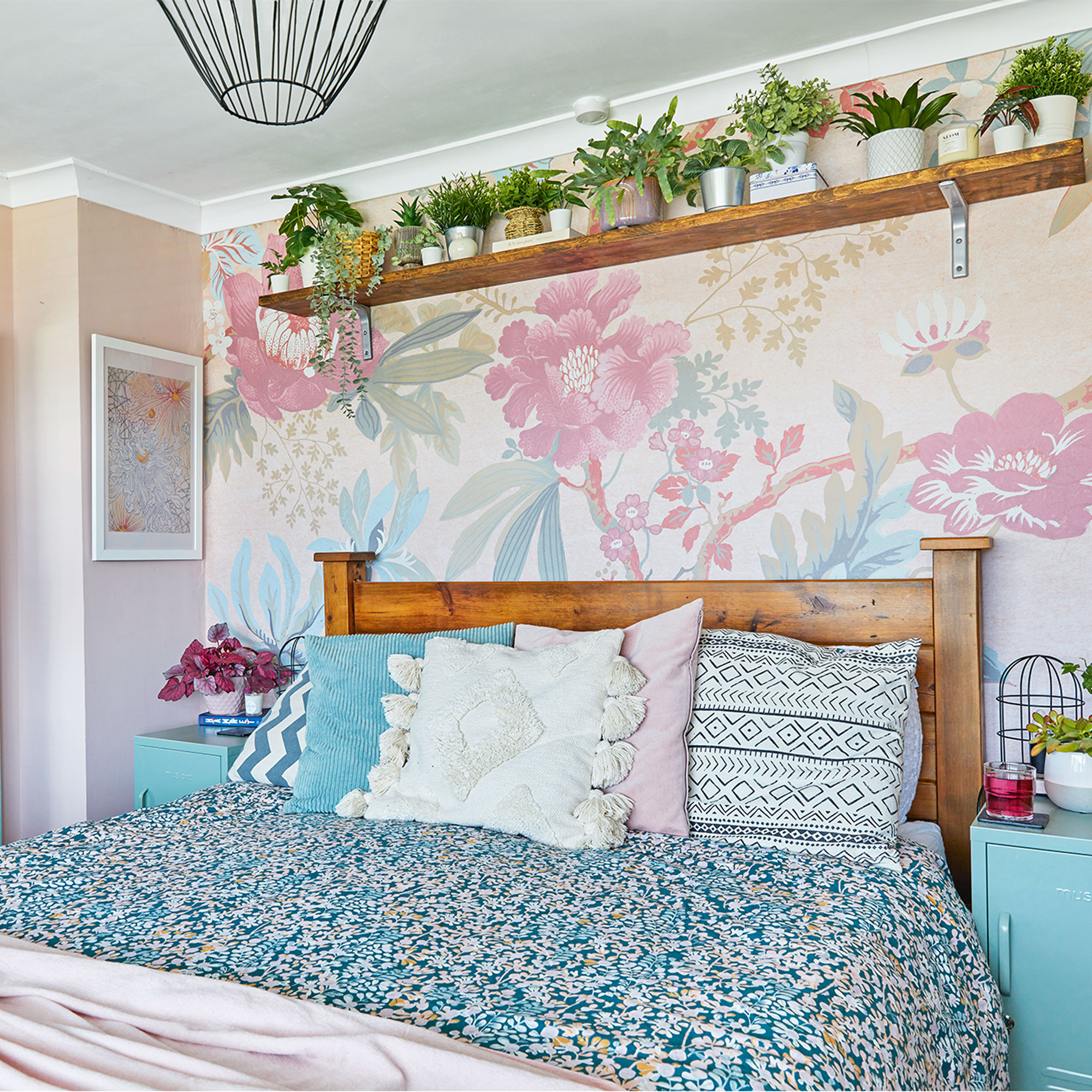
‘I chose a mural from Graham & Brown as the focal point for our bedroom with a ditsy floral bedlinen in matching colours.'
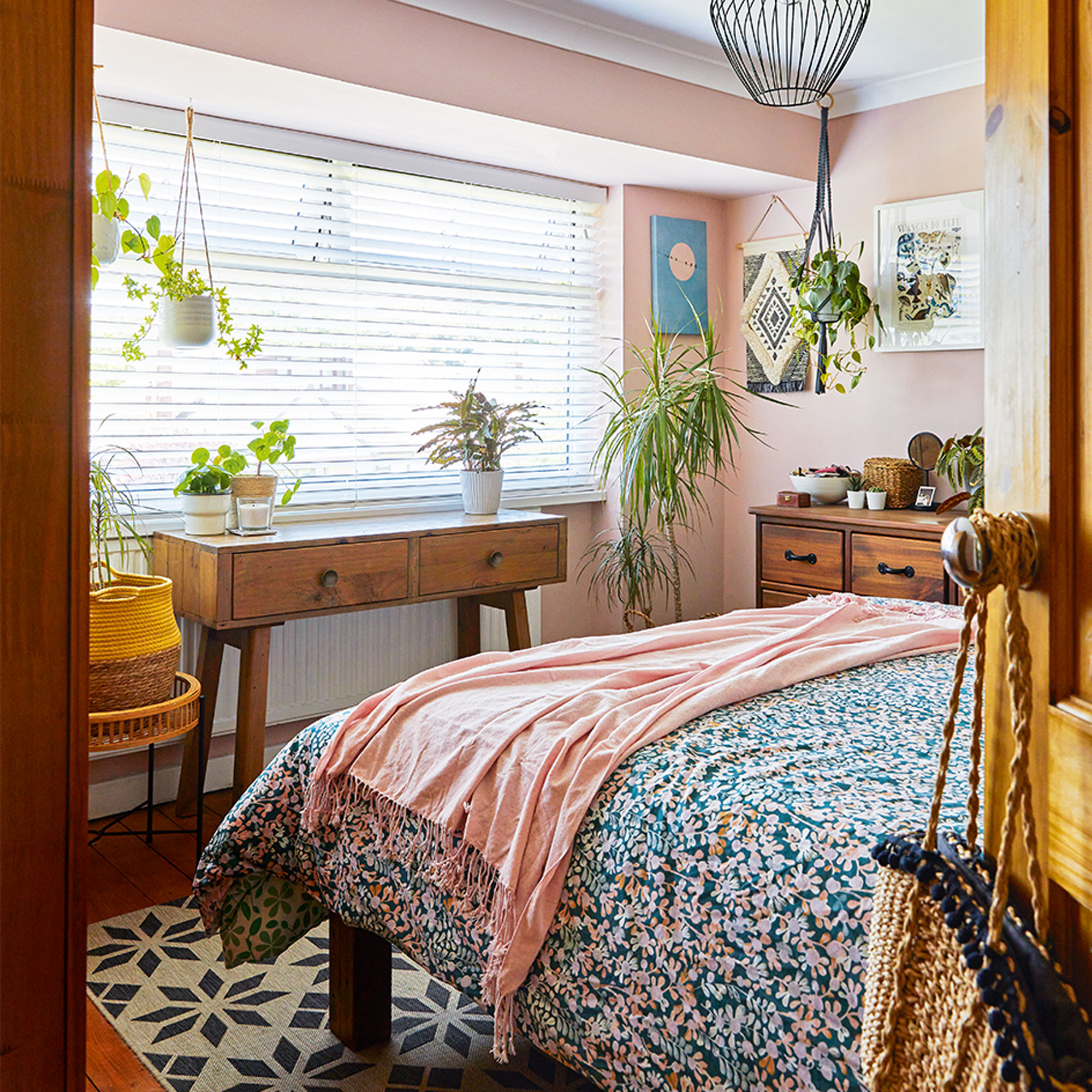
‘I love house plants and have them everywhere. I’m currently on a buying ban!'
Girl's bedroom
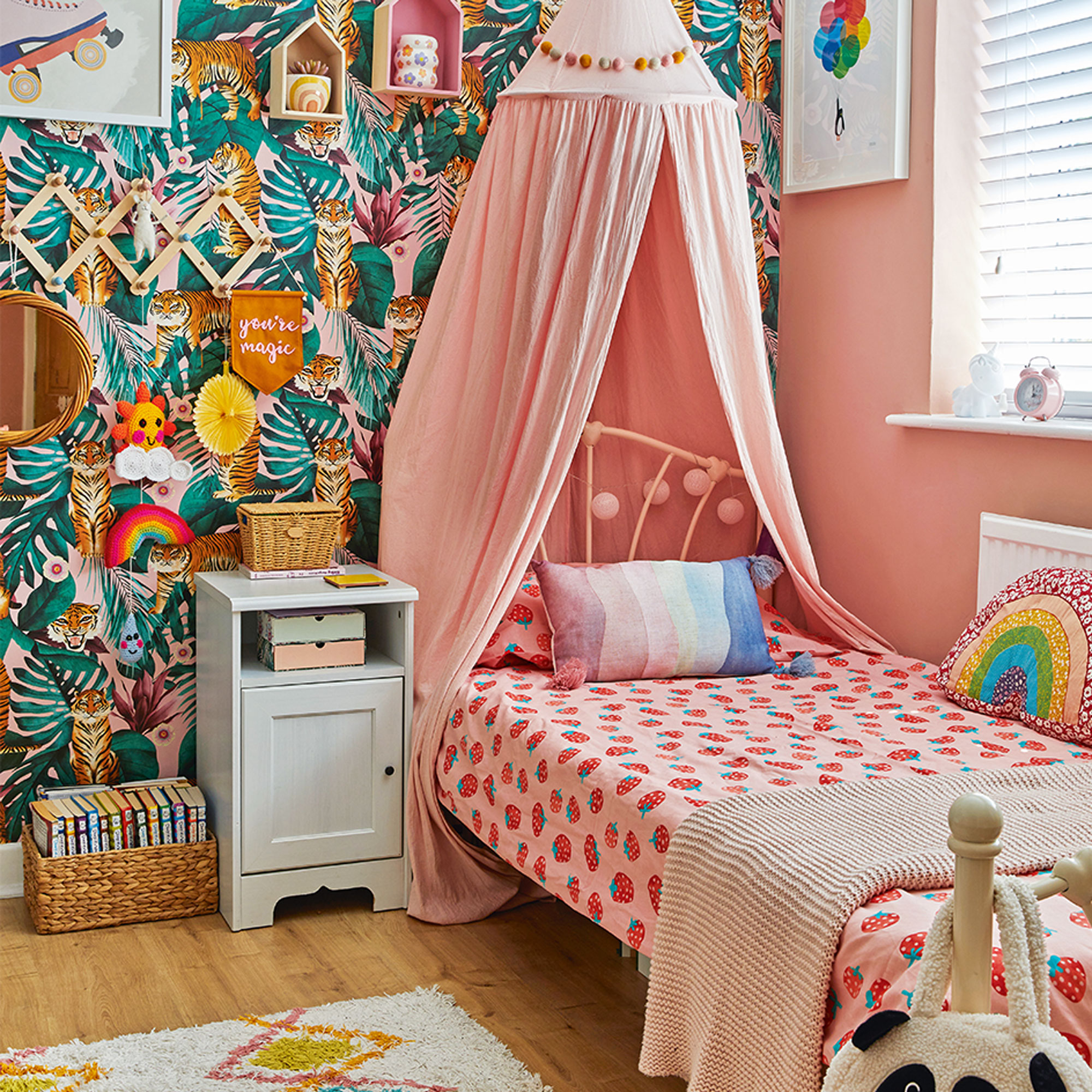
‘I love pattern and this must have rubbed off on my daughter because she picked this fun wallpaper for her bedroom. The children spend so much time there together and can play for hours.’
‘The plan is that once the double-storey extension is done, our bedroom will become our son’s room and we will have a new space with an ensuite. It will create room for a downstairs loo and utility too.’
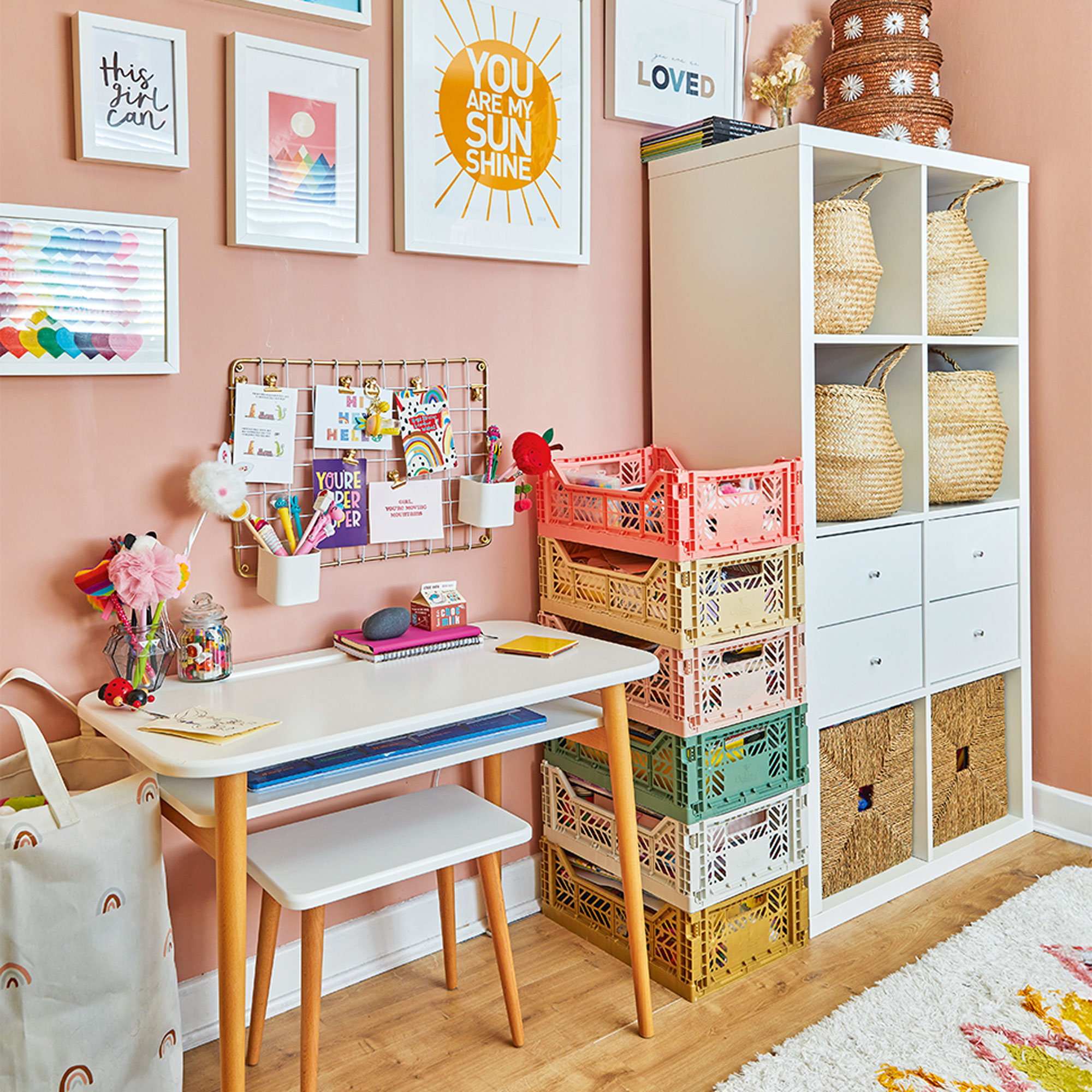
‘I’ve used lots of baskets to organise toy storage so it’s easy to find things and then clear them away.’
Bathroom
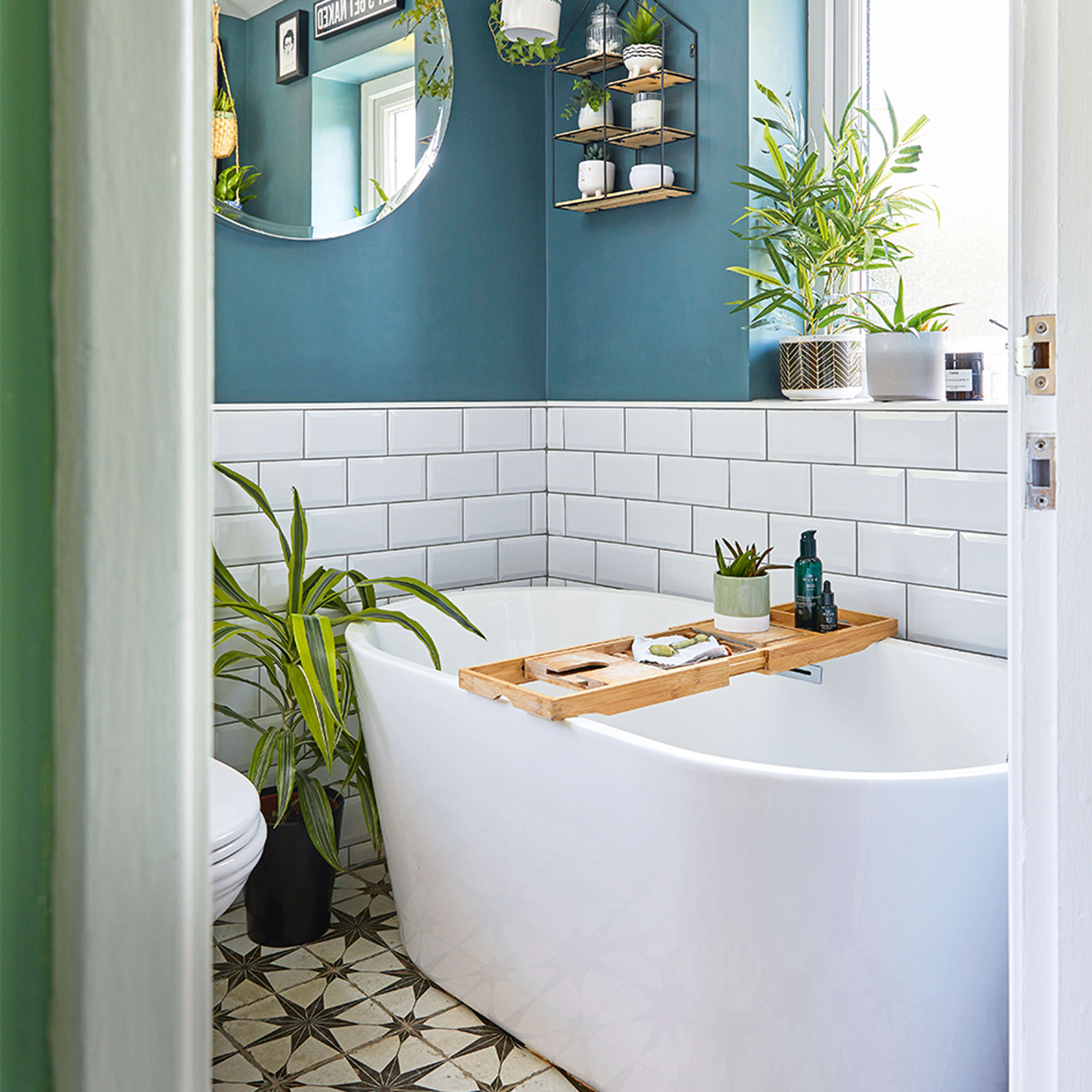
‘The toilet and bathroom used to be separate so we knocked them into one and designed the layout using online room planners and sourced all the fittings ourselves to save money.’
‘With another large project on the horizon, the house is set to change again but we are ready to get stuck in with creative ideas and put our DIY skills to good use again. My thinking is that the dust will be contained at the side of the house, right? Although my biggest tip to anyone taking on a renovation is to invest in a heavy duty vacuum cleaner. And that if you really love something, just go for it – things can always be changed. It’s about the story of your home.’
Get the look

Lindsay Blair is an editor, writer & content consultant with a focus on home design, interiors & lifestyle. Previously editor KBB Magazine and thesethreerooms.com, she has also contributed to The Times, Ideal Home, Build It & more.
- Lisa FazzaniDeputy Editor
-
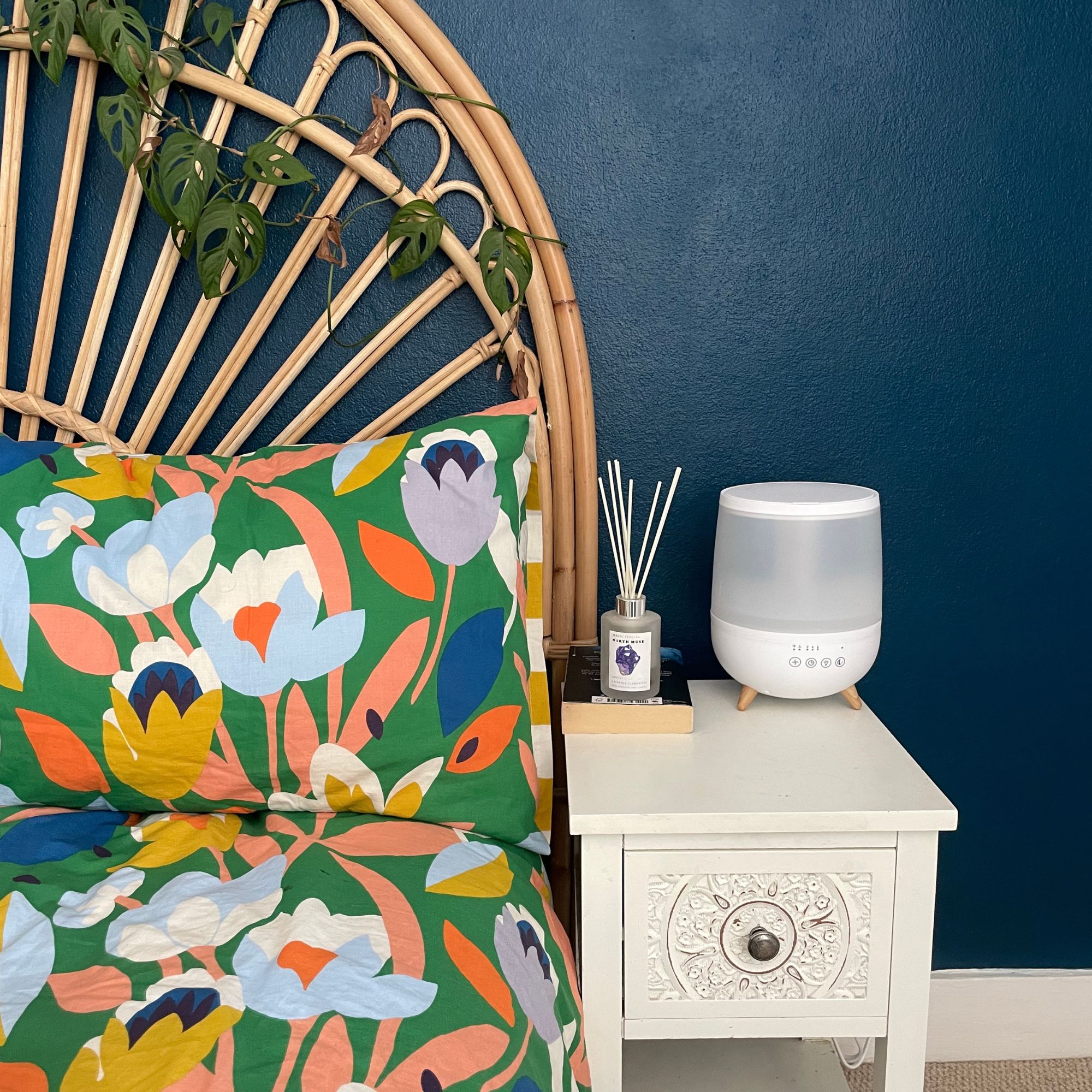 ‘My only regret is that I didn’t get it sooner’ — I tried out the £25 Dunelm buy with rave reviews to help me sleep at the height of hay fever season
‘My only regret is that I didn’t get it sooner’ — I tried out the £25 Dunelm buy with rave reviews to help me sleep at the height of hay fever seasonI always thought they were just for kids
-
 This limited-time John Lewis discount is the cheapest I've ever seen the Ninja FlexDrawer air fryer
This limited-time John Lewis discount is the cheapest I've ever seen the Ninja FlexDrawer air fryerYou can pick up our top-rated air fryer ever for just £150 today at John Lewis
-
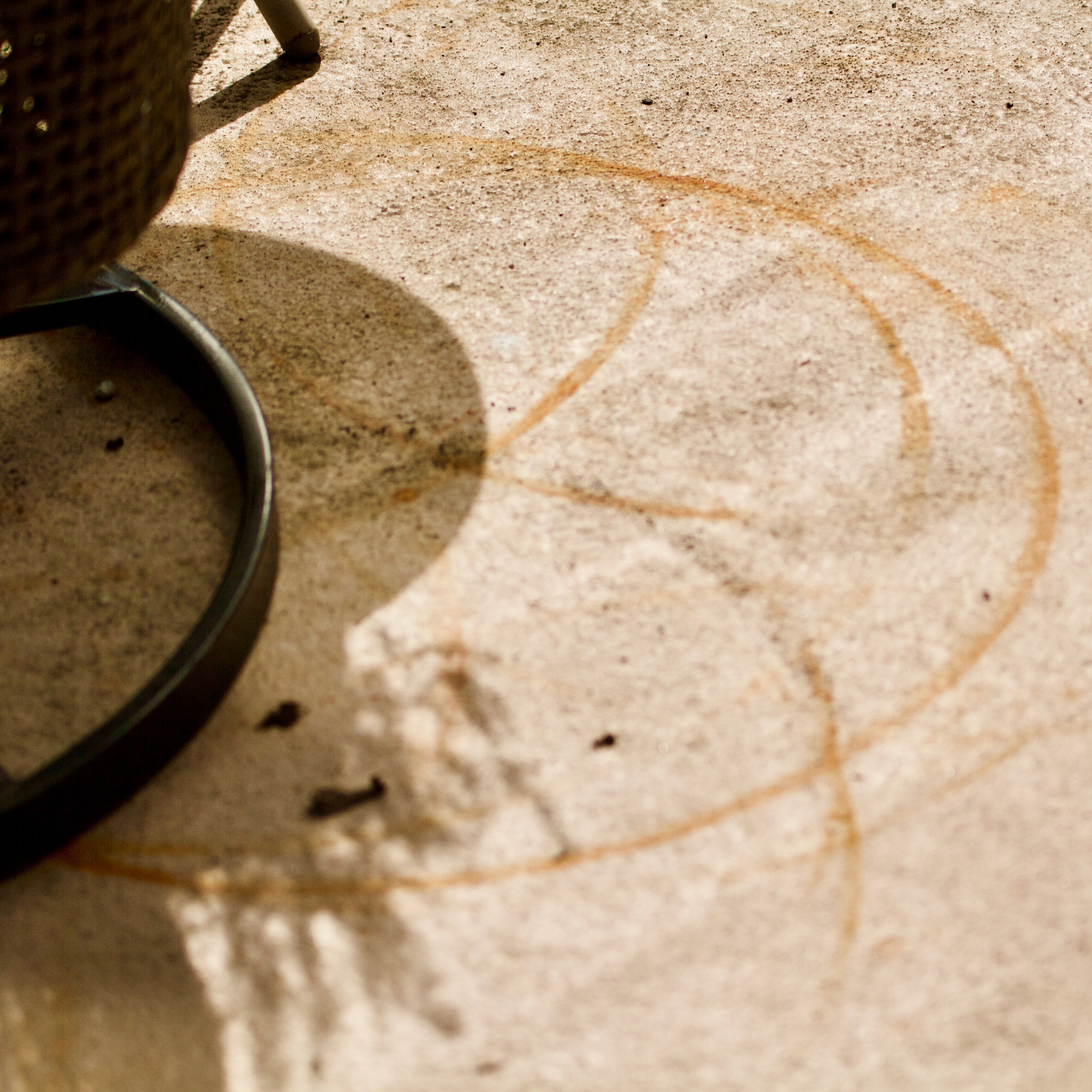 How to remove rust stains on a patio – experts reveal 5 surprisingly simple methods that work
How to remove rust stains on a patio – experts reveal 5 surprisingly simple methods that workTackle stubborn stains using everyday household staples hiding in your cupboards
