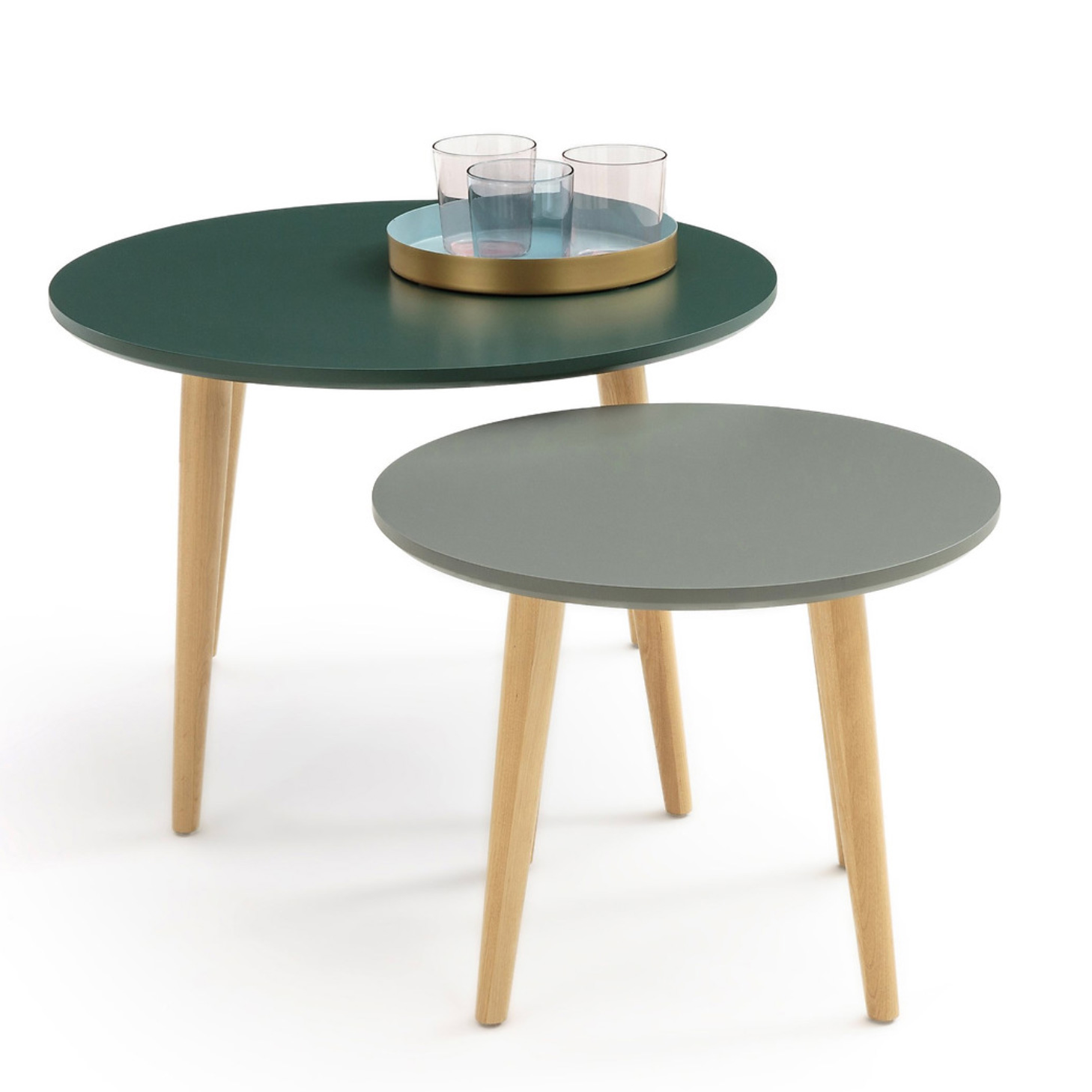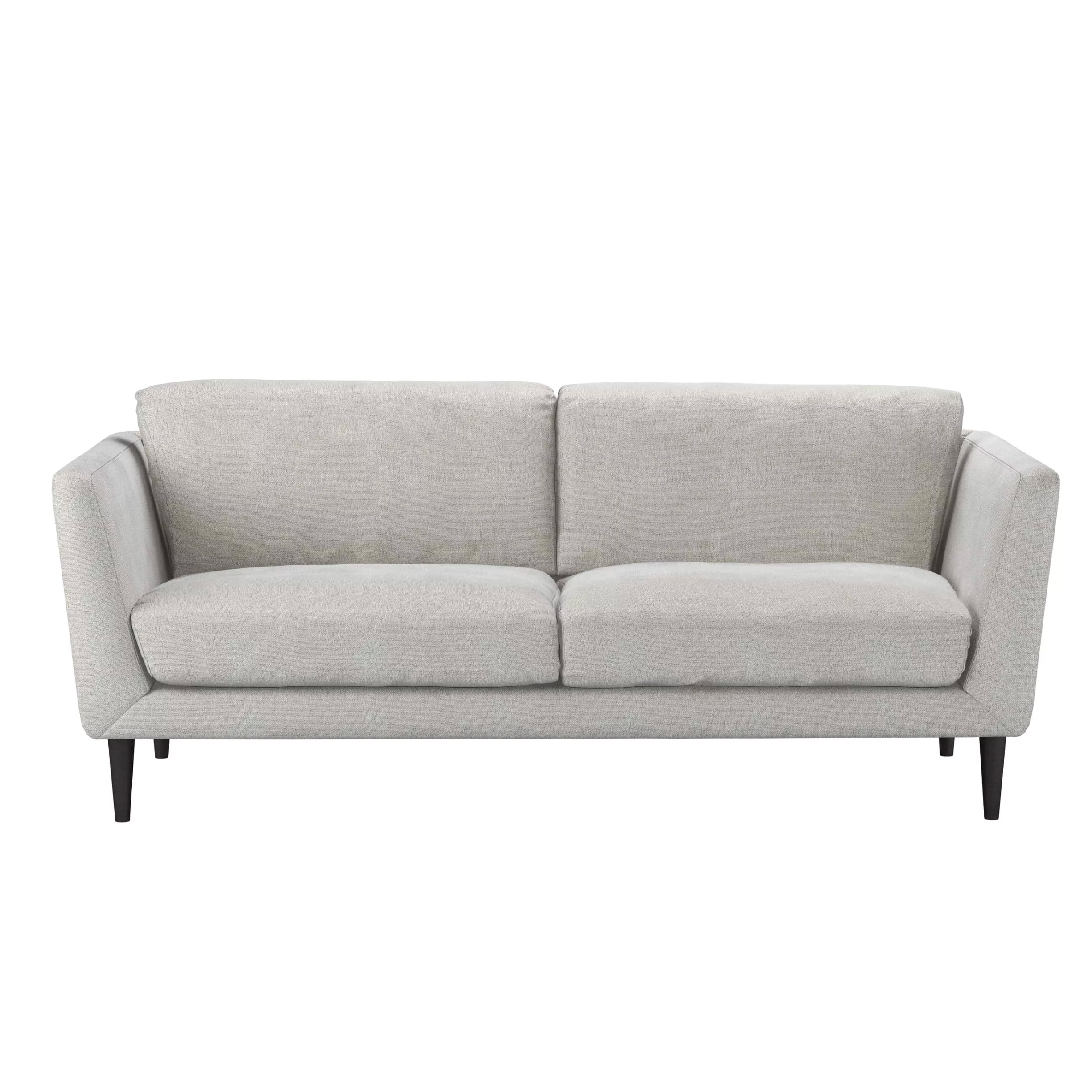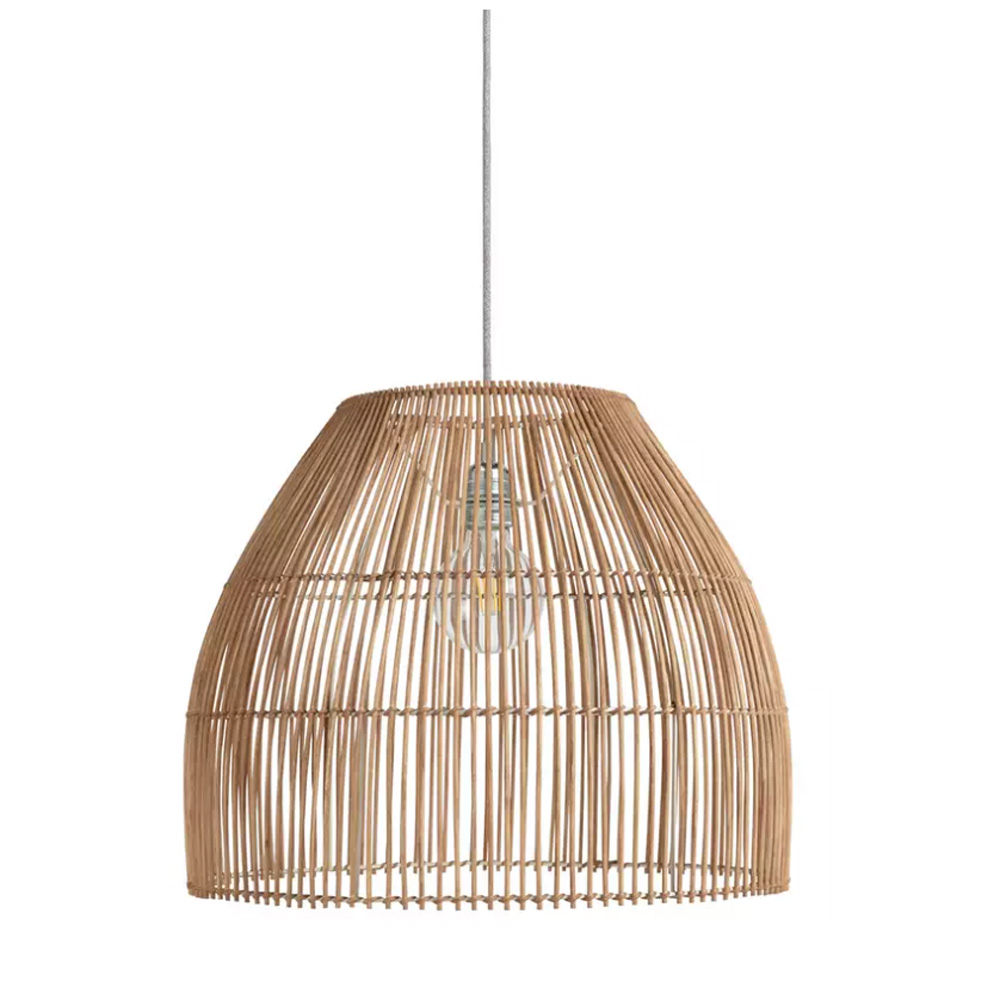'Every room brings me joy – from the colours and artwork to the personal objects and plants'
This truly unique and contemporary home inspires at every step

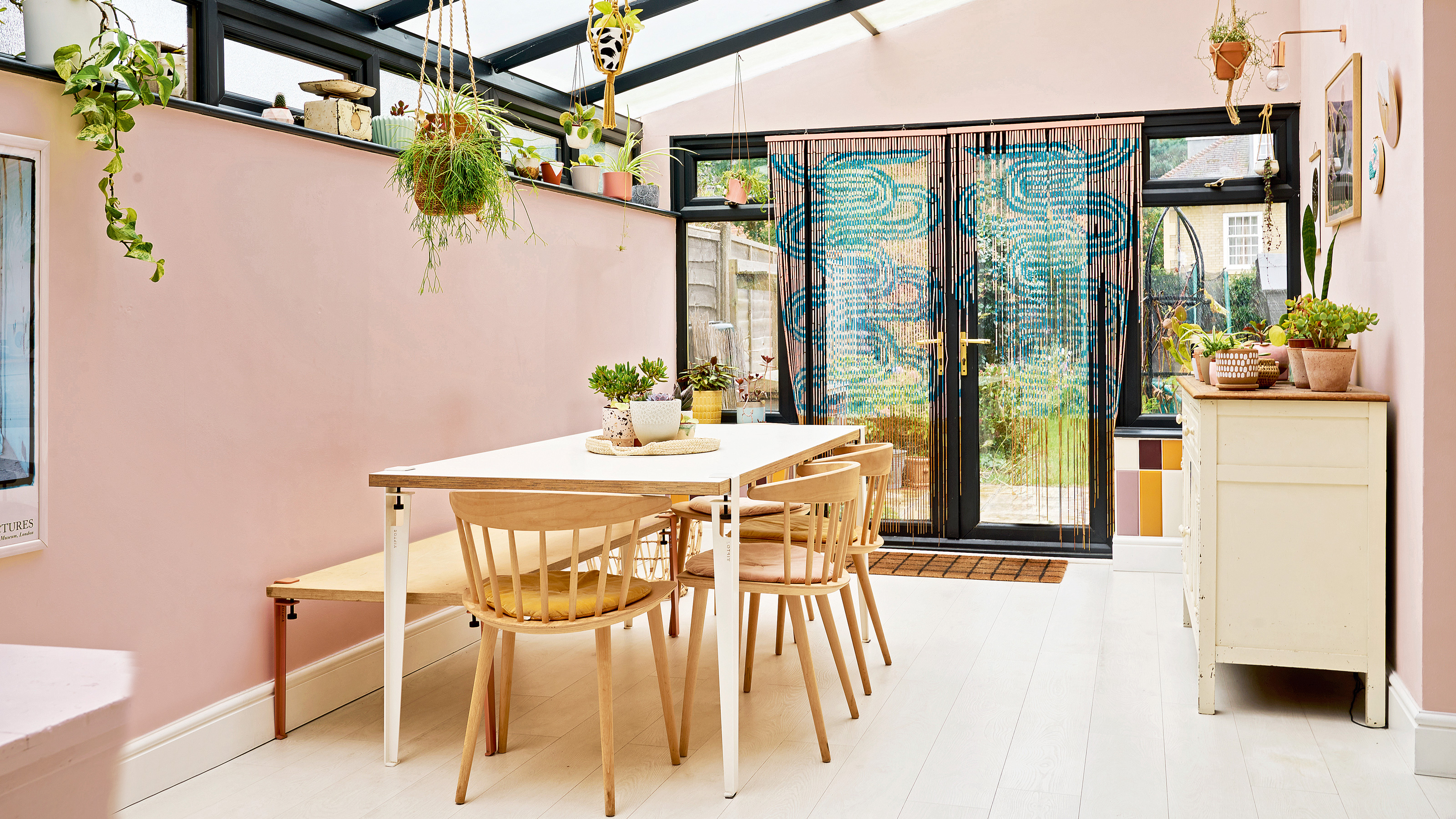
Despite having great bones, this Victorian property was in need of some serious TLC. So when the owners moved in, they took on the building's renovation, turning the house into a vibrant space to live and work from, filled with soft colours, pops of pattern, eye-catching artwork and plenty of greenery.
‘We previously lived in a two-bedroom maisonette,' explains the owner, 'but when our daughter was two years old, we felt the need for more space. I remember the day we viewed the house – even though the entire place needed a substantial update, we loved the space and the flow of the rooms, and knew it was right for us.'
'I couldn’t sleep that night, as I was redesigning it all in my head! We couldn’t believe we’d found a five-bedroom house that we could afford, and we were excited to get stuck into the renovations.’
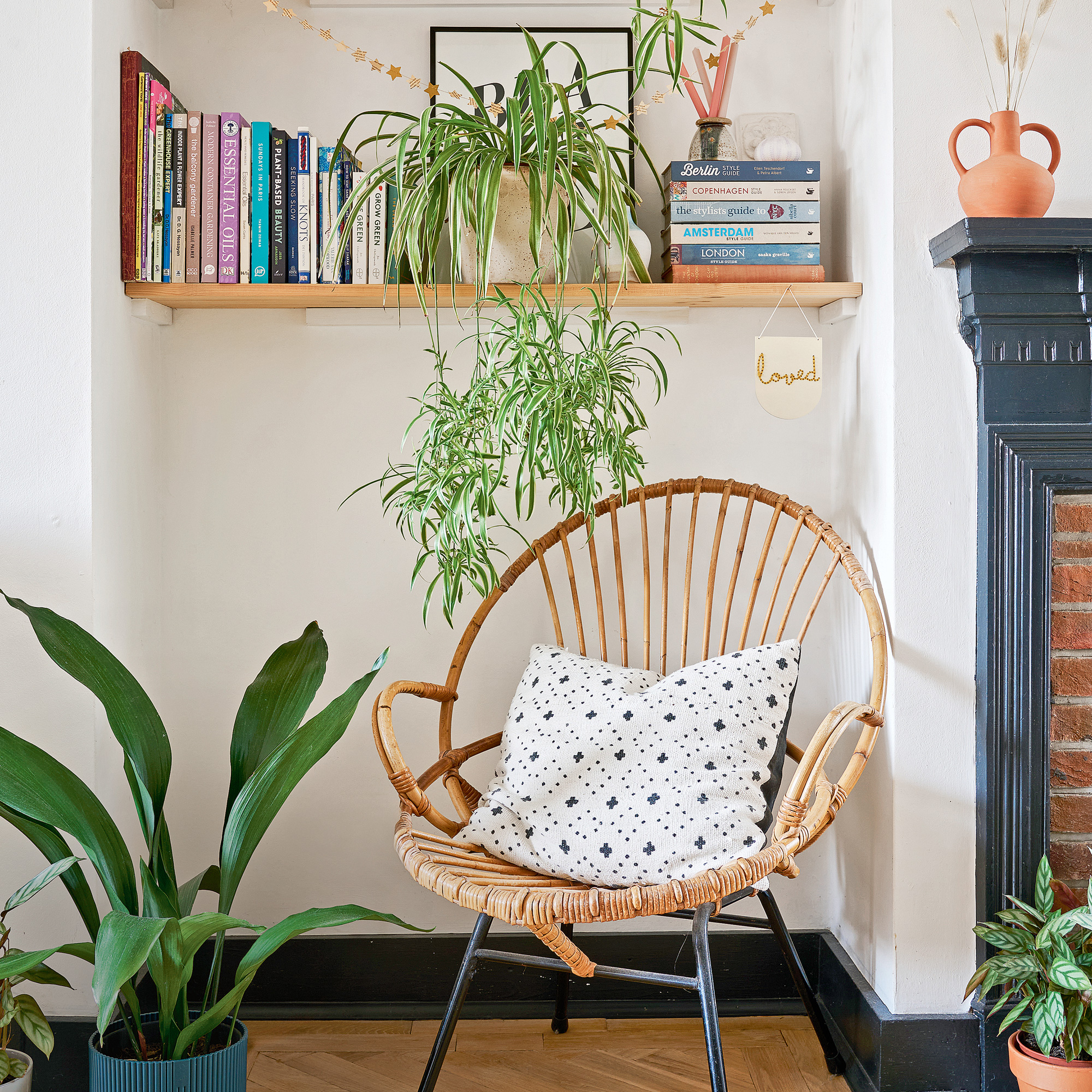
‘We’ve spent the last seven years transforming the house, bit by bit,' she continues. 'We didn’t make any structural changes, as the space and layout worked well for us already. Replacing the kitchen and the bathrooms, as well as replacement windows throughout, were probably our biggest expense.'
'We laid new flooring downstairs, and ripped out carpets upstairs, painting the original floorboards white. There was a lot of textured wallpaper in the house, so we spent hours upon hours stripping that, with some rooms needing replastering afterwards to make the walls look their best. The dining area has a glazed rooflight and patio doors, which had white uPVC frames, but I painted them in a darker shade to create contrast and highlight the other colours in the room.’
'We often have friends and family to stay too, and we’re very lucky to be able to accommodate them comfortably. The garden is south-facing, so we get lovely light in the house throughout the day, and since we got rid of all the dark colours that were here previously, it's become a wonderfully light and airy space that we all love spending time in.’
The living area
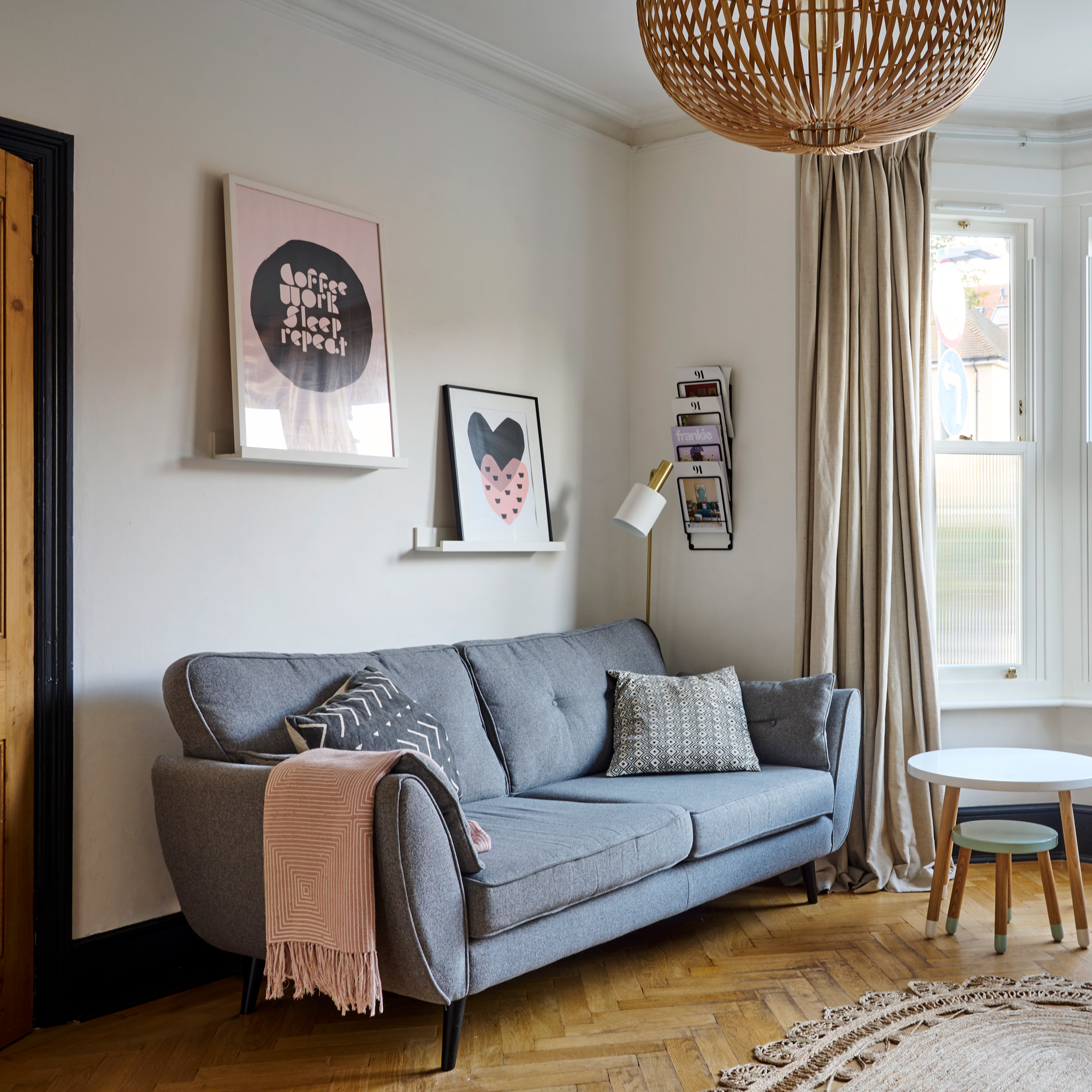
On the ground floor, the narrow entrance hallway leads left into a large living room which connects to the dining room with patio doors to the garden and further onwards into the kitchen.
Sign up to our newsletter for style inspiration, real homes, project and garden advice and shopping know-how
The living room has a calmer colour palette compared to the rest of the house, with grey Mid Century-style furniture, alongside parquet flooring and Scandi-esque touches.
'The parquet floor was an investment,' explains the owner, 'but it has stood the test of time, I don’t think it’ll ever feel dated.'
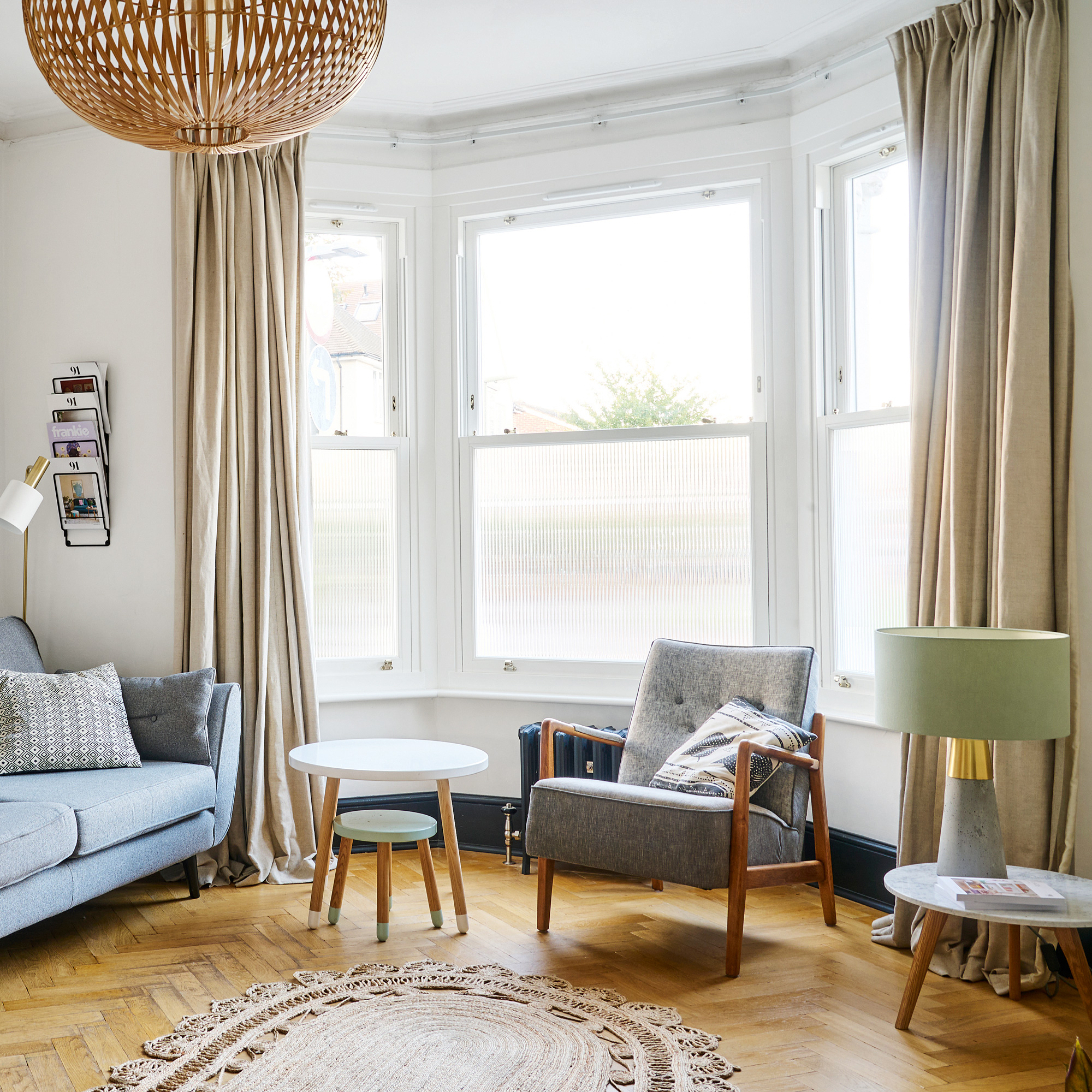
The sash windows face onto the street and have a reeded glass effect on the bottom half, which allows the family to keep the blinds open all day while maintaining privacy.
'Instead of installing traditional window blinds,' explains the owner, 'we opted for window film on the bottom of our windows. Visitors are often fooled that it is actual reeded glass!”
'I decorate a lot with nature – plants, dried and fresh flowers – they are an easy way to add colour and life to your space.'
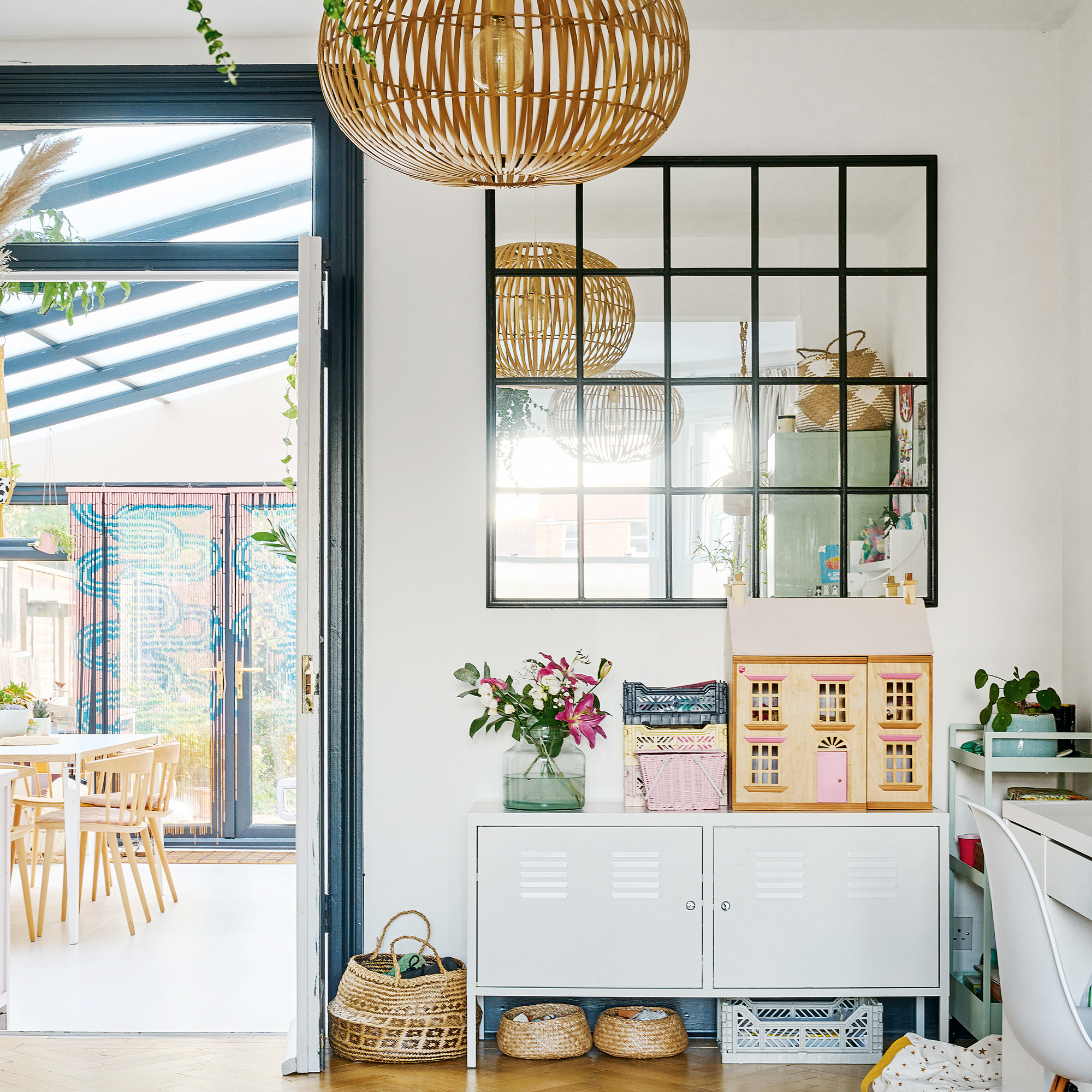
The extended living space houses lots of storage ideas and some toys belonging to the owner's daughter. Glass doors lead into the dining room and the kitchen. Internal glass doors are great for separating rooms, while still letting light through to areas that need it.
The owner has added a large mirror on the wall facing the window to reflect light back into this space. As it's in the middle of the house, it lacks the light that the rooms on either side receive.
The kitchen
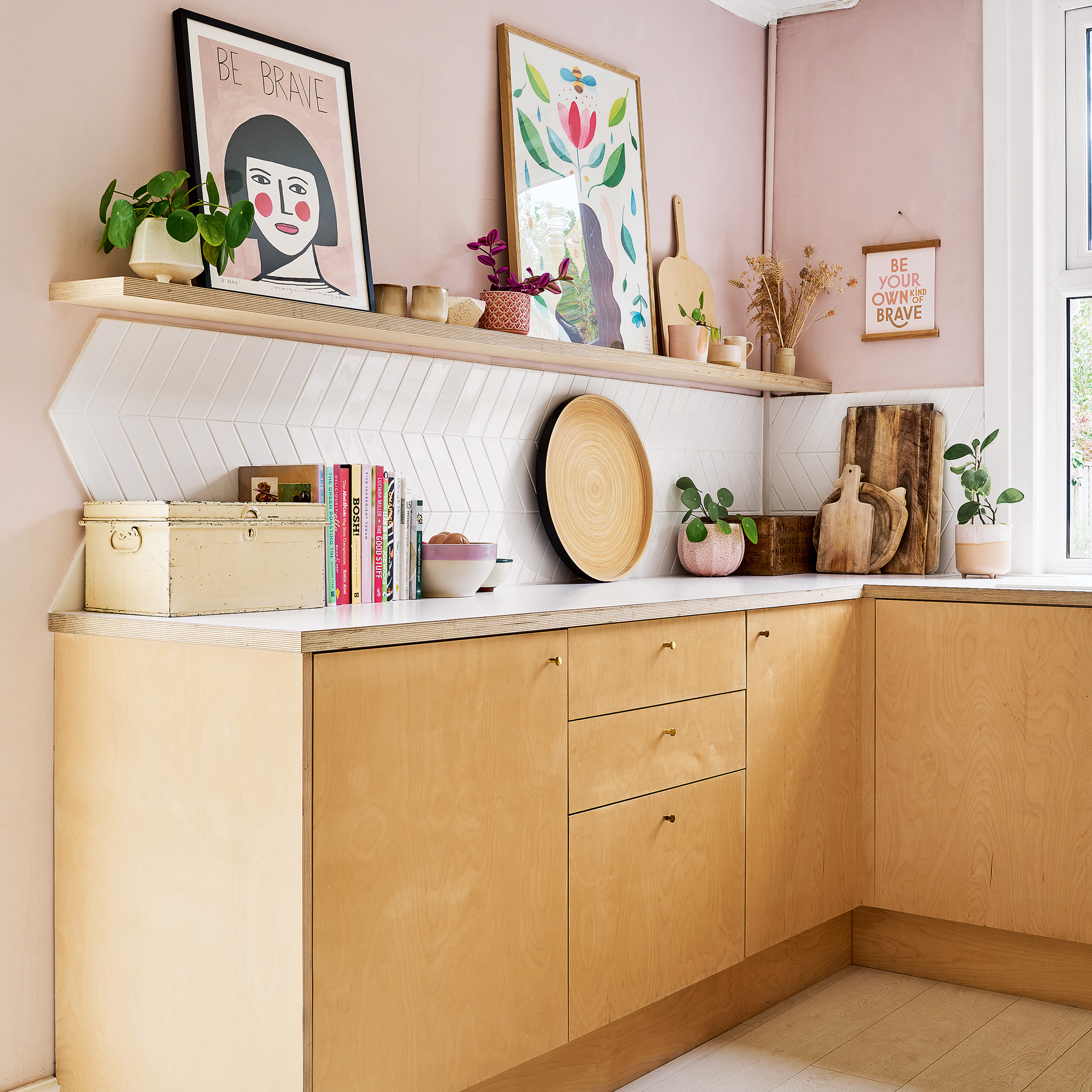
The owners kept their budget in check by sourcing everything by themselves, including the worktop and birch plywood kitchen cabinets and shelving.
Narrow shelving on the wall above the cabinets features a mix of framed artwork, ceramics, house plants and dried flowers.
'I love collecting ceramics,' she says, 'so these plywood floating shelves in the kitchen are a great place for displaying my favourite pieces.'
The dining room
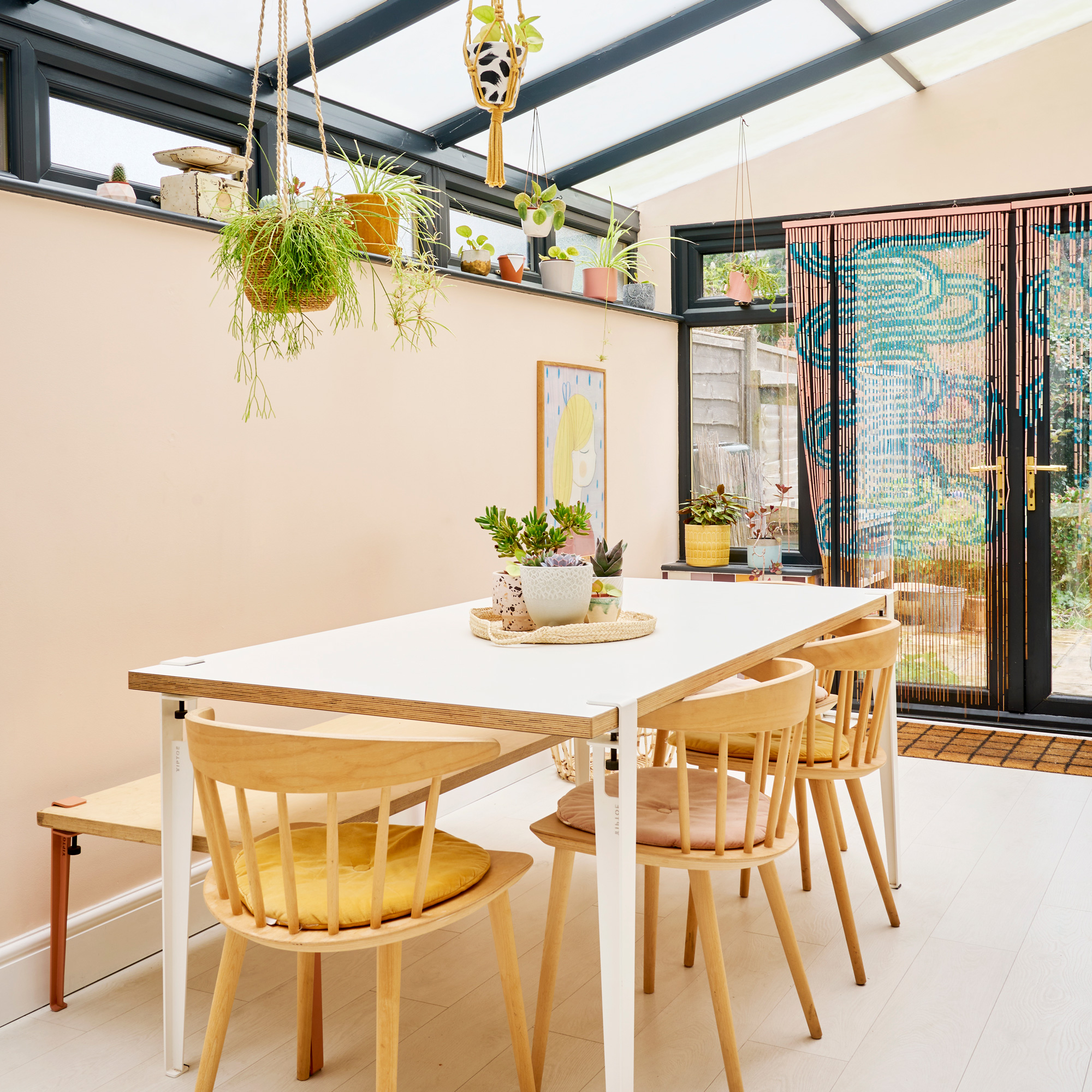
The dining table is a DIY project. Clever furniture legs by French design brand Tiptoe allow you to create a table plus bench seating using any thick sheet of wood
'The glass roof and patio doors were originally white uPVC, but during lockdown I painted them with Zinsser All Coat in Anthracite Grey (£28 for 1ltr at B&Q) and it totally transformed them.'
The main bedroom
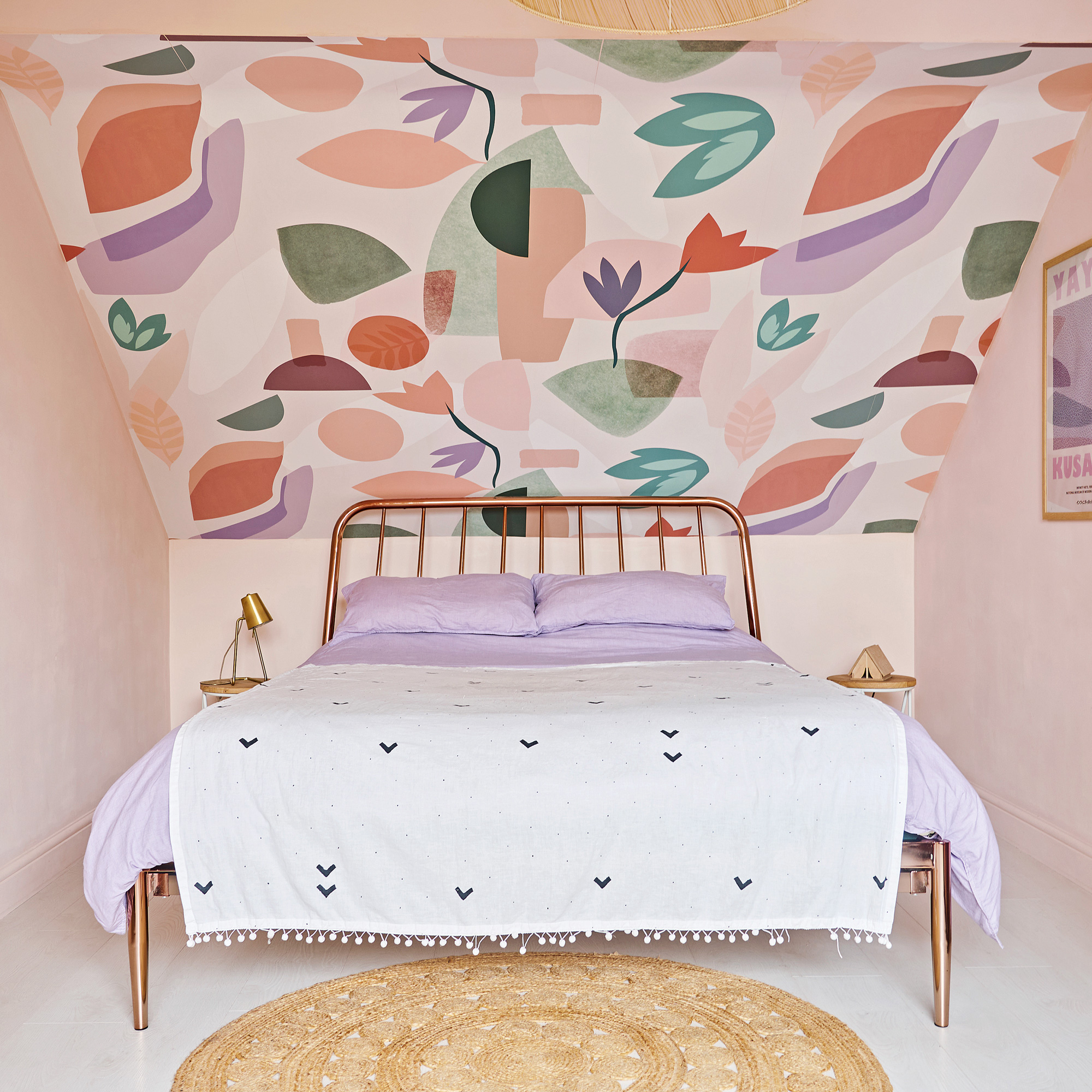
The couple's main bedroom is at the top of the house, alongside an ensuite and eaves storage.
They created a feature 'wall' by wallpapering the ceiling behind their bed. ‘It wasn’t an easy task wallpapering a sloped ceiling, but I love the feature it has created in this room!’
The main bathroom
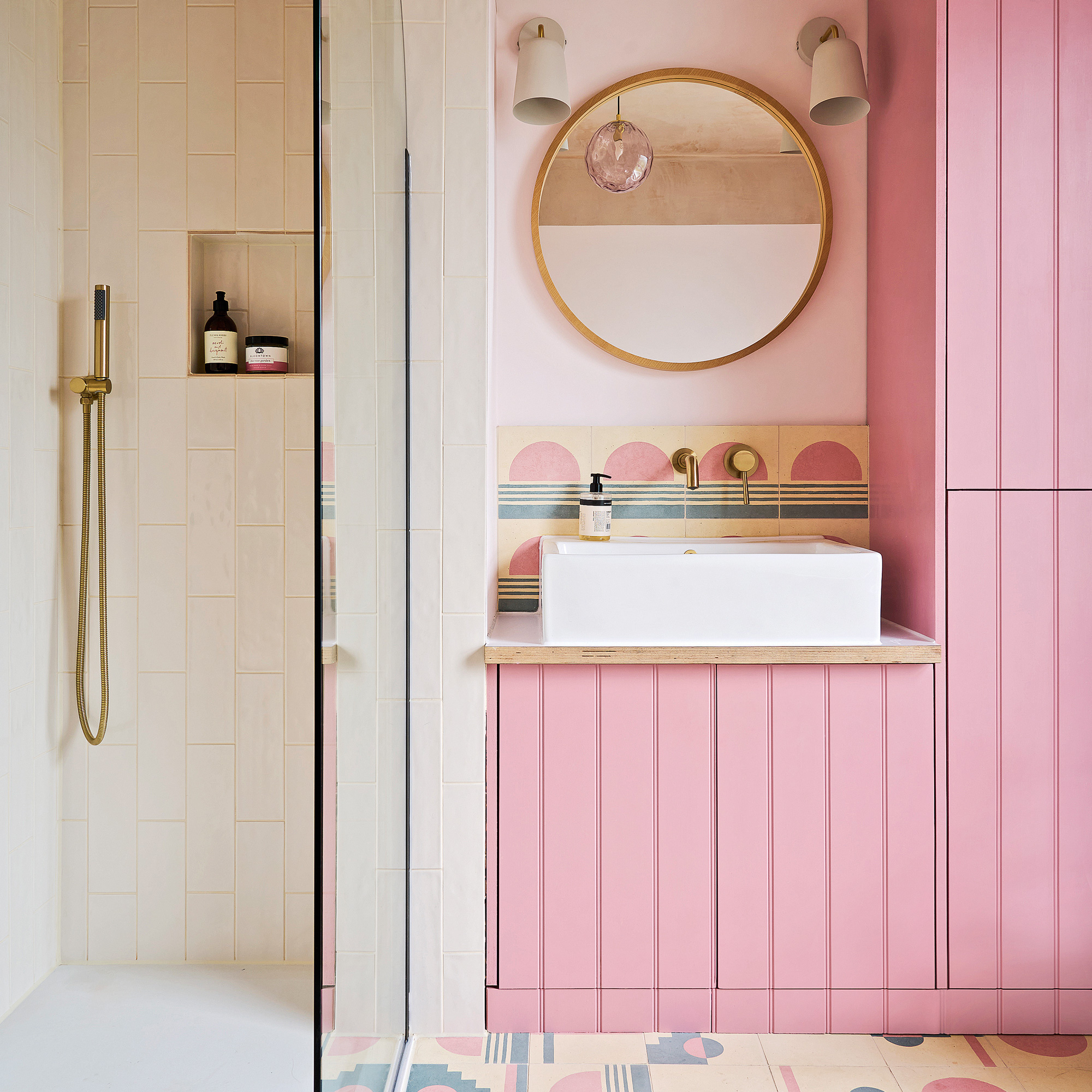
Custom-built tongue-and-groove cupboards not only hide away unsightly pipework, but they also provide much-needed storage for towels and toiletries. The cabinets have been painted in Hellebore by Little Greene.
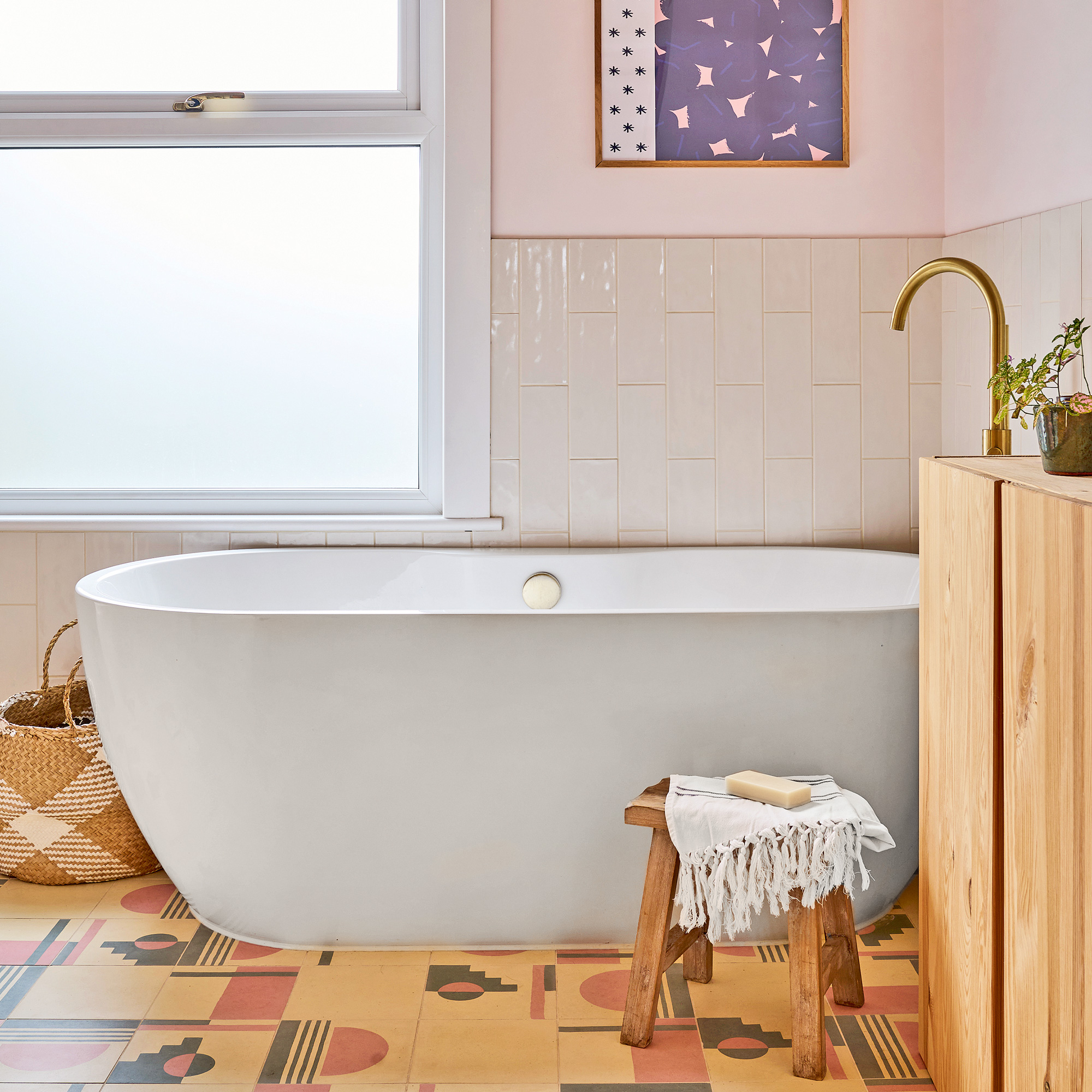
The bathroom features a large contemporary-shaped bathtub, while the patterned floor tiles - Sunset patchwork tiles by Otto Tiles & Design - add instant personality to the space.
‘I tend to base my design of a room around the more permanent elements,' explains the owner, 'such as tiles or wallpaper. In the bathroom, the floor tiles were my biggest inspiration and indulgence.’
The guest bedroom
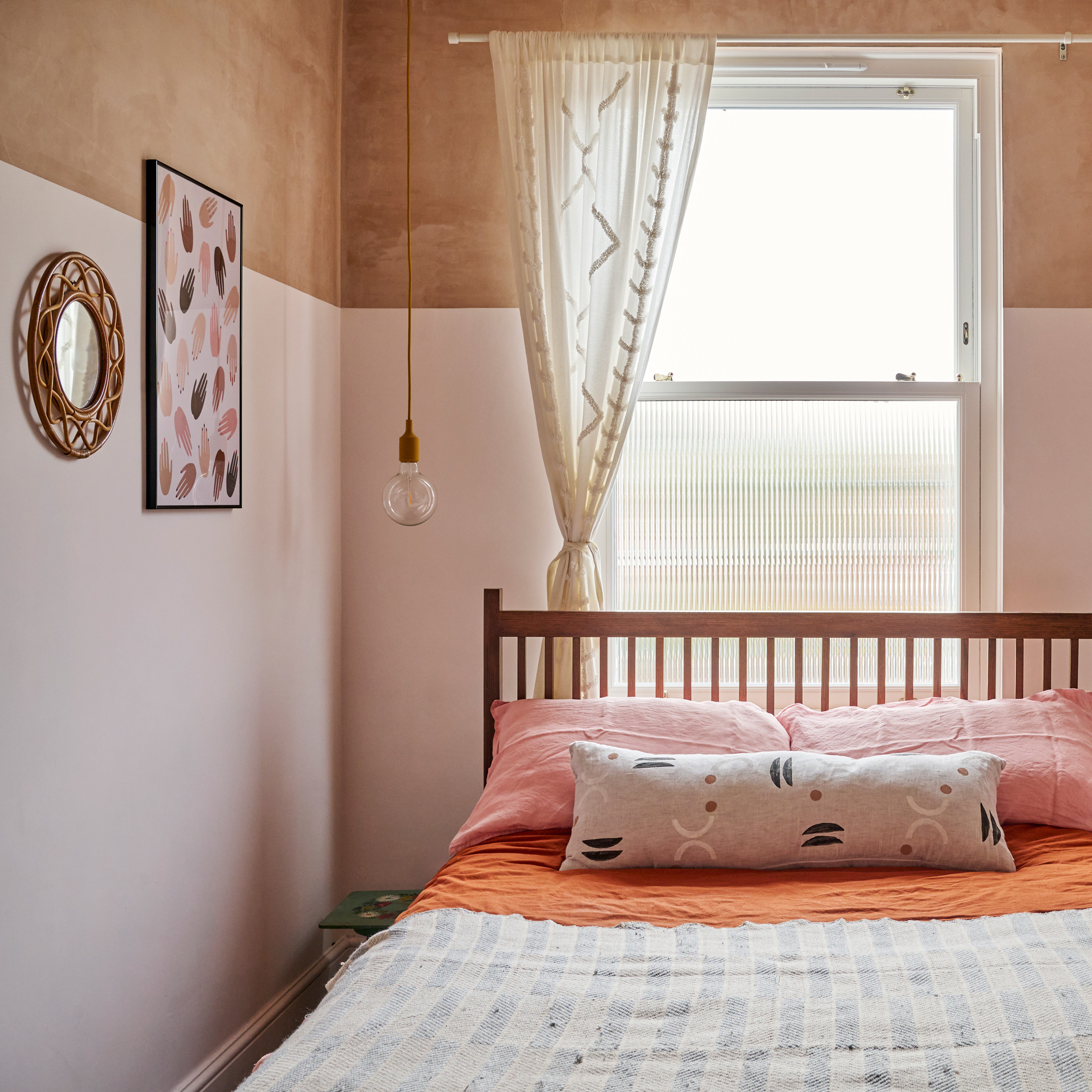
In the guest bedroom, the owner painted the skirting boards and lower half of the walls in a pale pink shade, leaving the top of the walls and ceiling as bare plaster, which has created an interesting, modern look in the space.
The daughter's bedroom
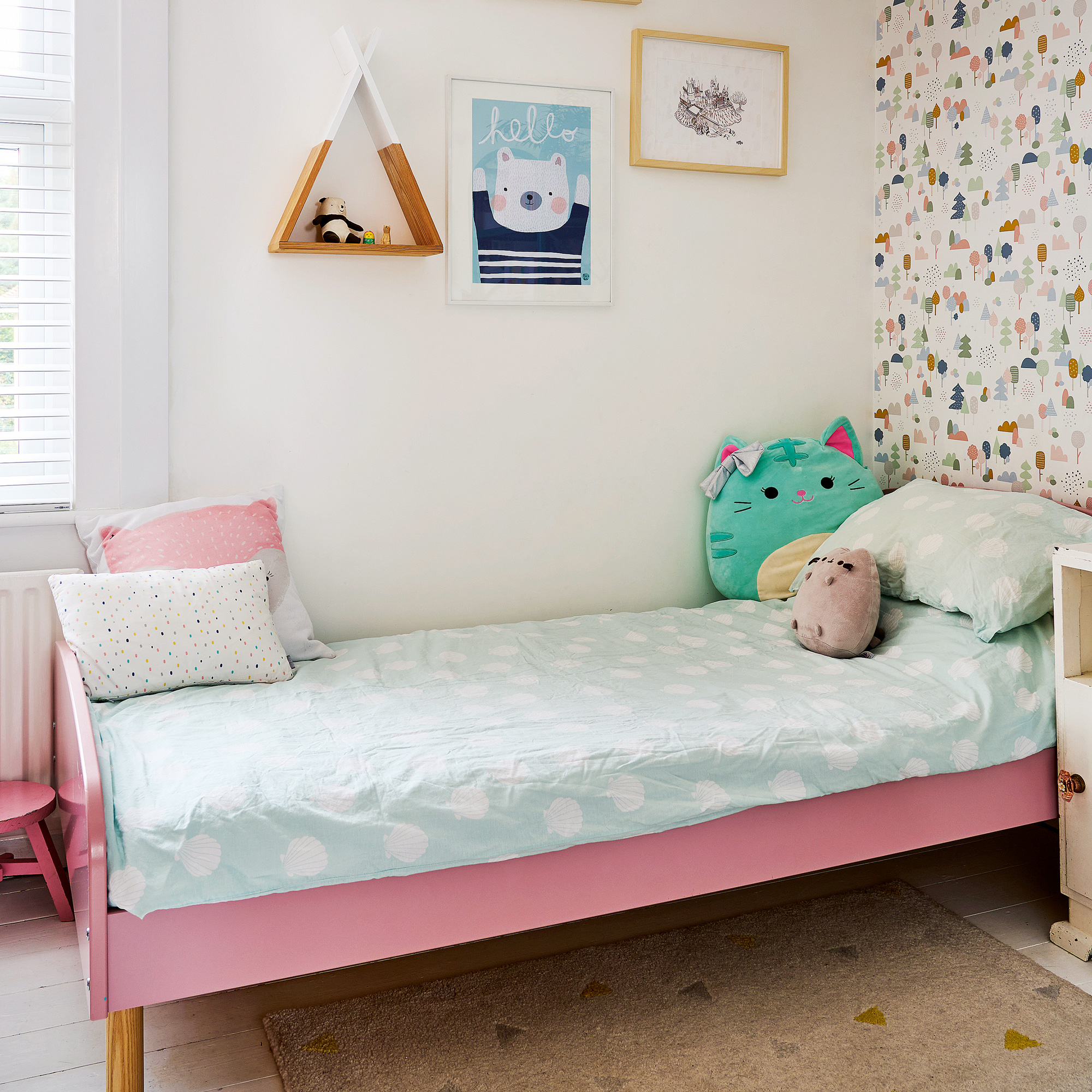
‘I based this room around the wallpaper from Photowall by designer Cathy Nordstrom,' she explains, 'which has endured as my daughter has grown. We both still really love it.'
The home office
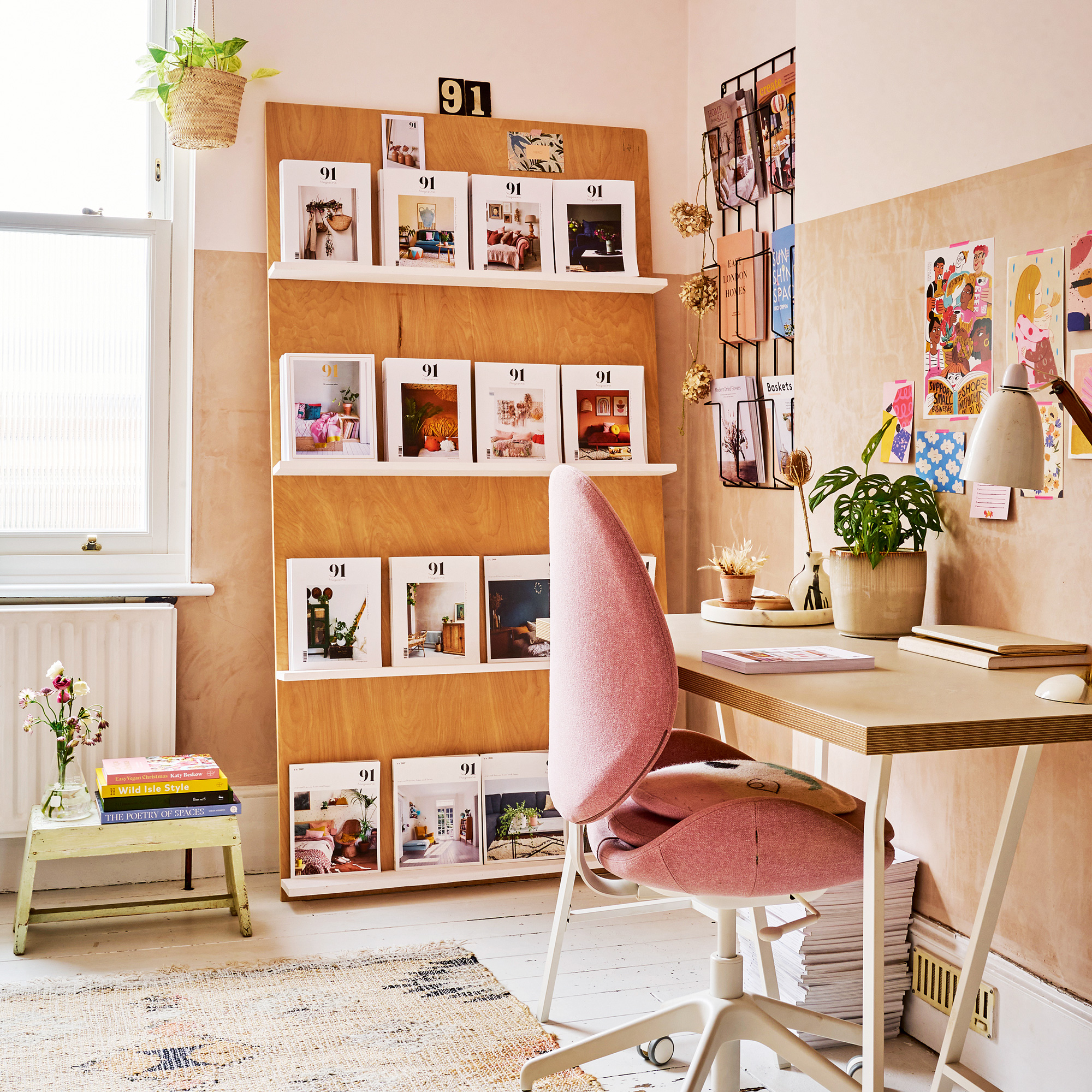
Like the kitchen, this room was furnished using a lot of plywood. 'Birch plywood is a cheap and easy material to work with – my husband made this magazine display from a sheet of plywood with ledges of painted wood.'
'I spend a lot of my time working in this space, so chose to surround myself with things that inspire me – books and magazines plus prints and postcards on the walls. I love collecting small art prints and postcards – they are a cheap way to add colour to your walls – and they always bring a smile to my face.'
FOCUS ON.... Window Film
If you’re looking for privacy while still maintaining plenty of light, a film covering will work well and add bit of a flourish...
- GREAT ALTERNATIVE Window film is ideal in place of blinds, which can be expensive and difficult to install. You can have it cut to size, meaning it's extra easy to apply, using just a spray bottle with soapy water and a squeegee. Plus you can leave the top part of the window uncovered to maximise the light flowing into the space.
- EASY TO CLEAN Blinds can be challenging to keep clean, but window film can be easily wiped down with a cloth, saving precious time!
- LOTS OF CHOICE Whatever your style and the period of your home, there will be a design that suits. Caroline opted for a reeded glass effect, but you’ll also find plain frosted, floral, graphic patterns and even faux stained glass.
- REDUCE HEAT AND GLARE Purlfrost also offers solar window films that can help mitigate excess heat and brightness – great for conservatories, which can often get overly hot. Or to avoid the fading of textiles and art, try a UV control film.
Original story by Caroline Rowland
Get the look
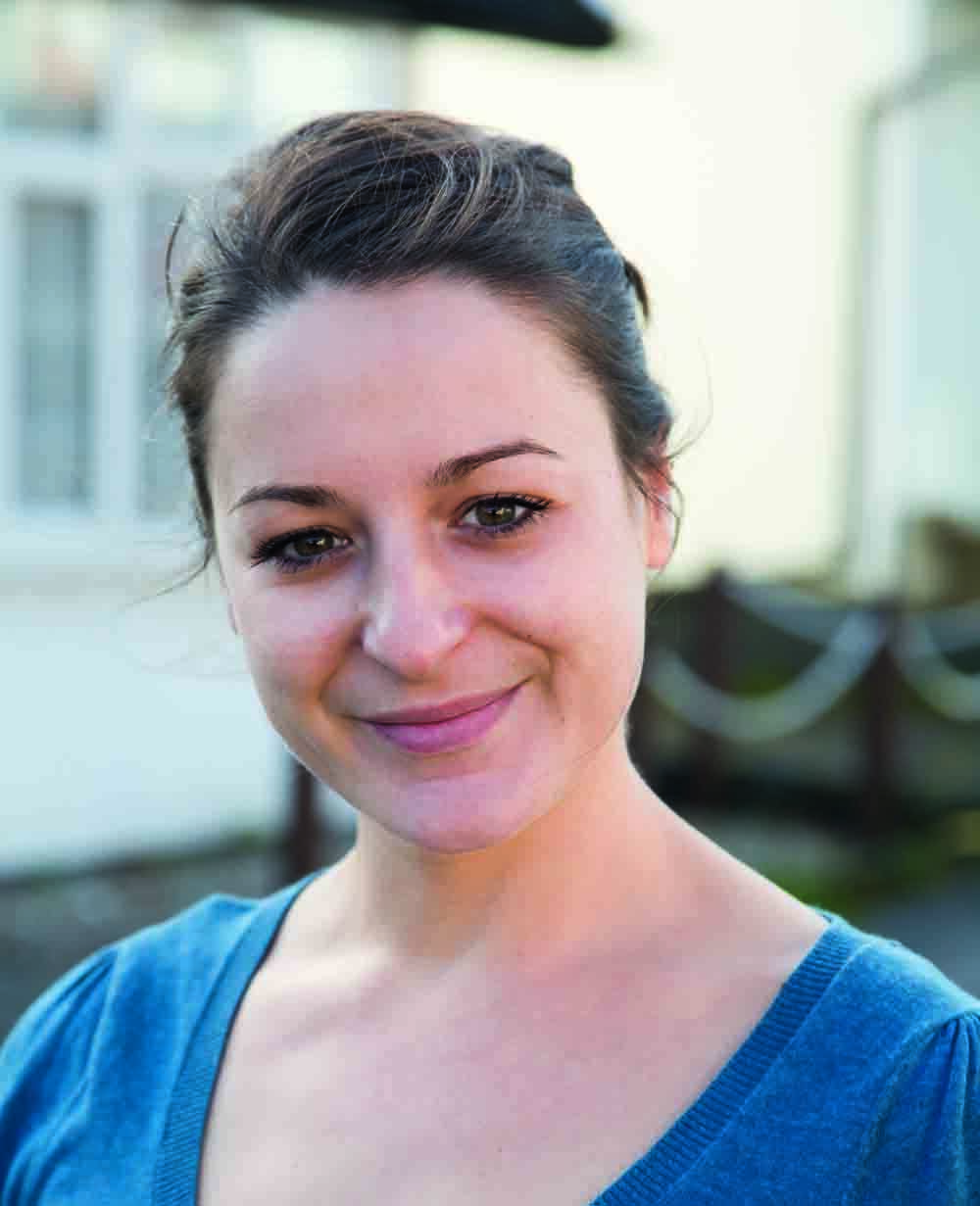
Ginevra Benedetti has been the Deputy Editor of Ideal Home magazine since 2021. With a career in magazines spanning nearly twenty years, she has worked for the majority of the UK’s interiors magazines, both as staff and as a freelancer. She first joined the Ideal Home team in 2011, initially as the Deputy Decorating Editor and has never left! She currently oversees the publication of the brand’s magazine each month, from planning through to publication, editing, writing or commissioning the majority of the content.
