‘Using colour to influence how we feel has played a key part in the way we decorated our home'
Inspired by their shared love of art and design, this couple has transformed their Victorian property into a luxurious, well-thought-out family home
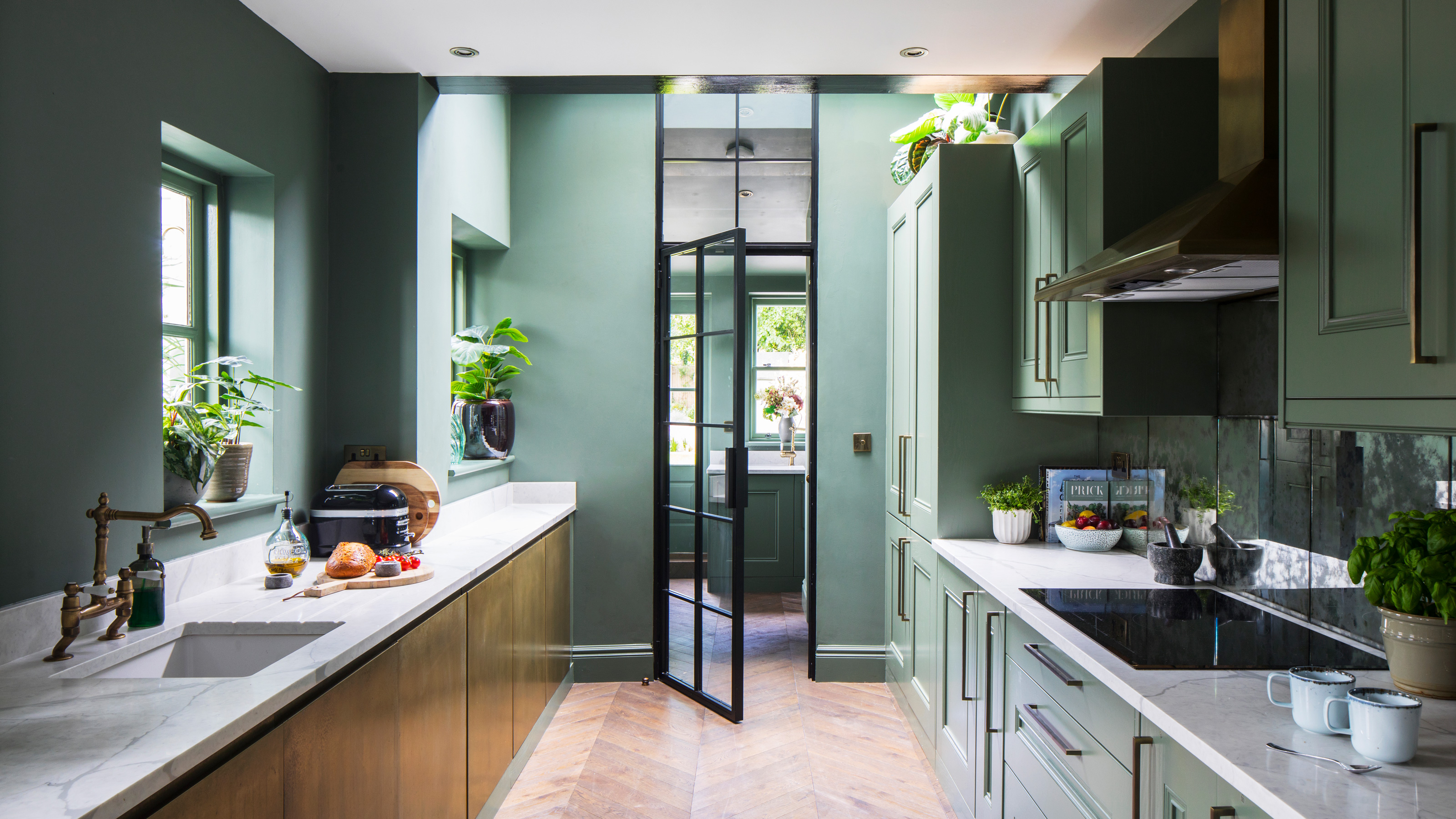

A growing family is often the primary reason for people to move home. Aside from having an an additional bedroom, the need for more living space is an inevitability. Furthermore, for those who live in a city, the pull to live a simpler life, away from the hustle and bustle, is often too strong to resist.
When this couple had their first child, they decided to swap big city life for something more peaceful. Top of their wish list was a commutable area with good transport links, as well as a peaceful location surrounded by beautiful rolling countryside.
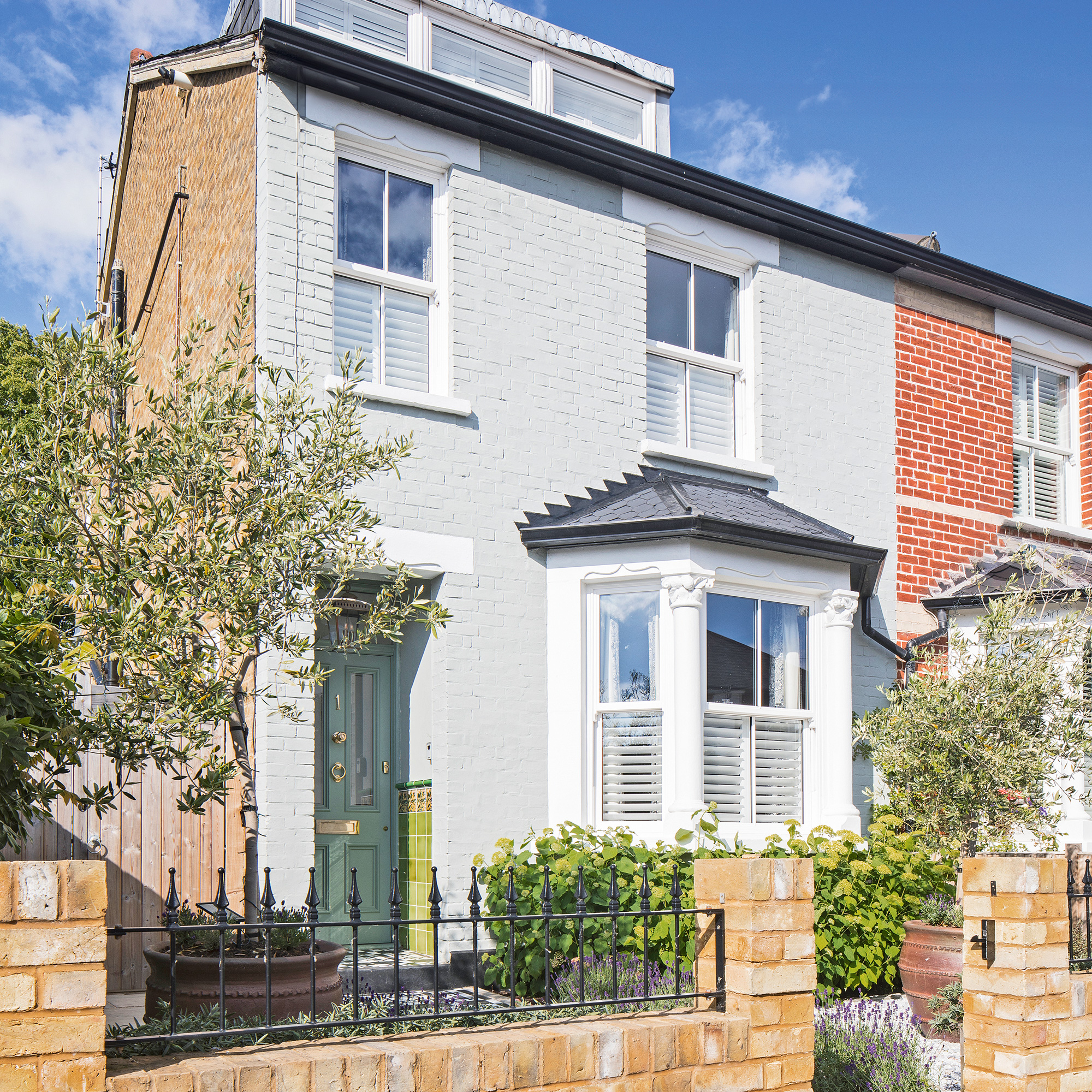
'We lived in a cool warehouse-style basement flat in Crystal Palace for six years,' explains the owner. 'It was our first home together and perfectly suited our lives as young professionals in London. However, when our son arrived, it was time for a new chapter away from the city – and we really wanted a family home with a garden.’
‘We were searching for a period property with character and space,' she continues, 'hoping to renovate and create our dream home. We had viewed a lot of Victorian-style townhouses, but nothing felt quite right until we found this one.'
'We were instantly drawn to the abundance of light pouring in and the huge back garden meant there was the potential to extend. We knew it could become something truly special.’
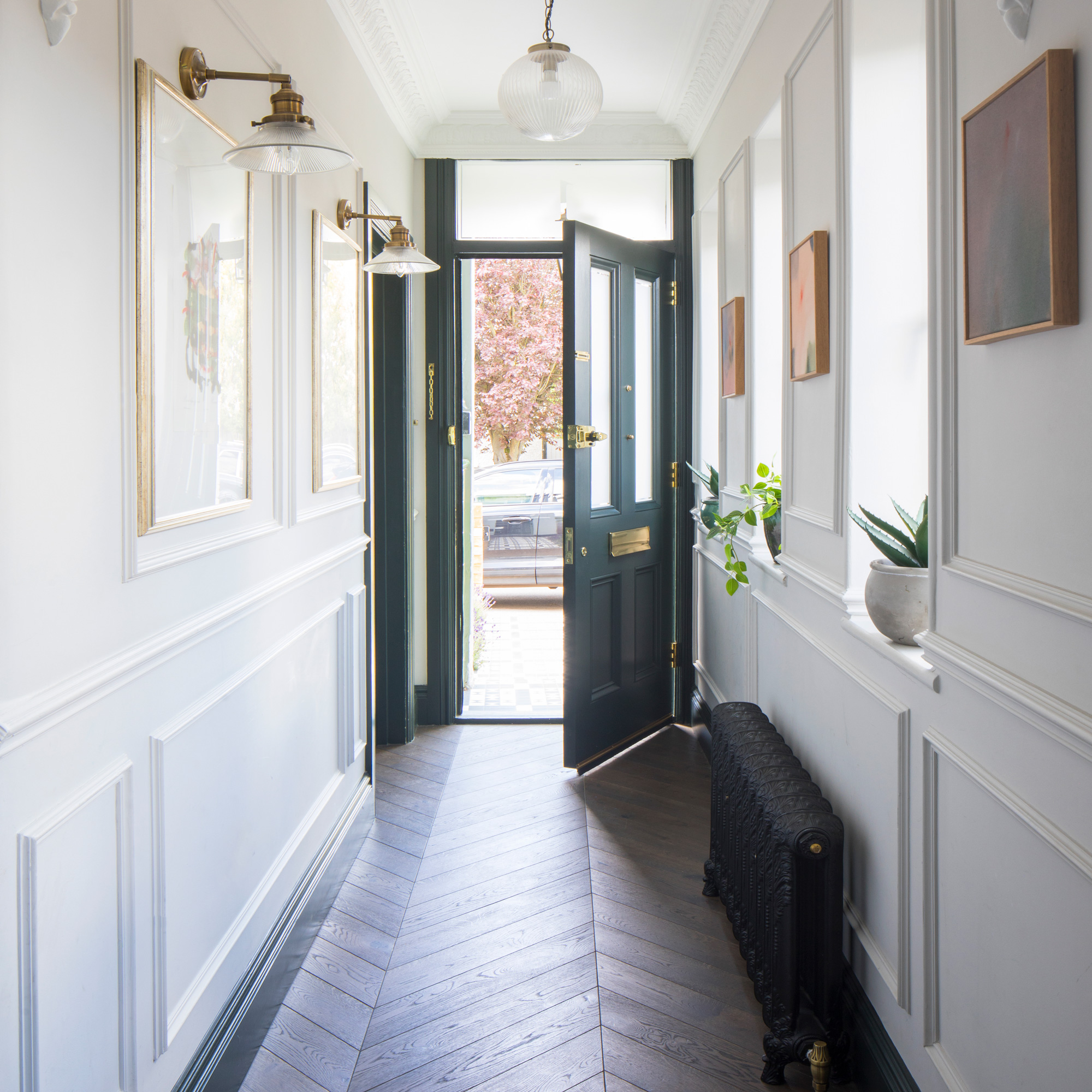
‘The house has undergone a complete top-to-toe renovation,' explains the owner. 'We rewired and replumbed, repointed all the brickwork, and knocked through the small kitchen into the former dining room, adding a 4 metre rear kitchen extension to create more space for the kitchen and a separate utility room.'
'Every space has been stripped back and replastered, period features added or restored, ceilings underpinned, and new floors laid throughout. The only thing we didn’t need to replace were the windows, which had been recently updated.’
Get the Ideal Home Newsletter
Sign up to our newsletter for style and decor inspiration, house makeovers, project advice and more.
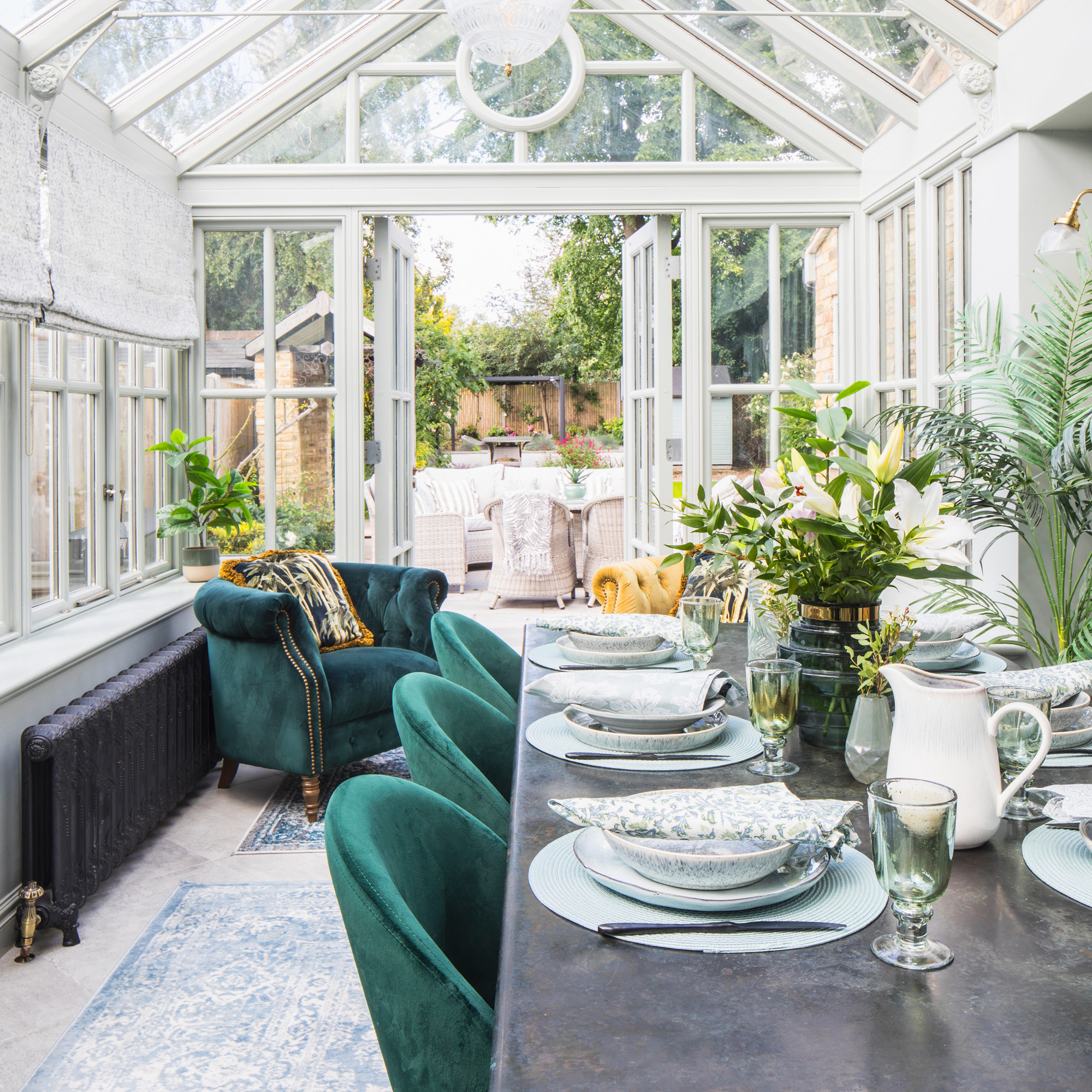
‘Most of the building work took place in lockdown, and we moved between our parents’ houses, which was stressful at times. Despite the challenges, we all squashed in and made it work. I had some help with our son while I project-managed the renovation and my husband worked.'
'Being furloughed, planning the interiors gave me a creative outlet. We faced a few delays due to planning permission issues, but eventually we received the green light, and everything came together.’
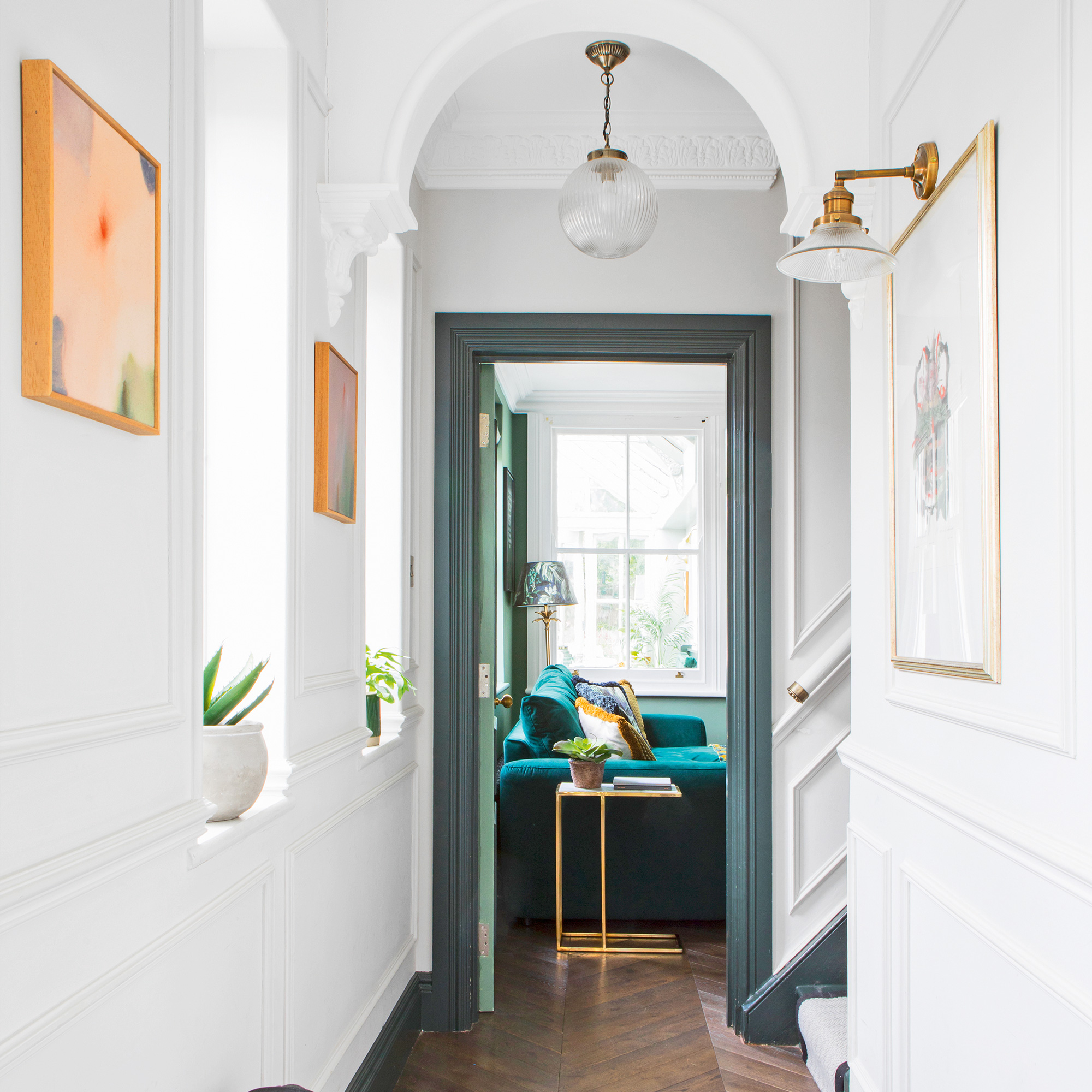
‘Although the renovation has been costly and time-consuming, it allowed us to customise every detail to suit our family. We put a lot of thought into every choice to create the right feel in each room and ensure a smooth flow throughout. It truly is our happy place, and we couldn’t be more thrilled with the result.’
The open plan kitchen/living area
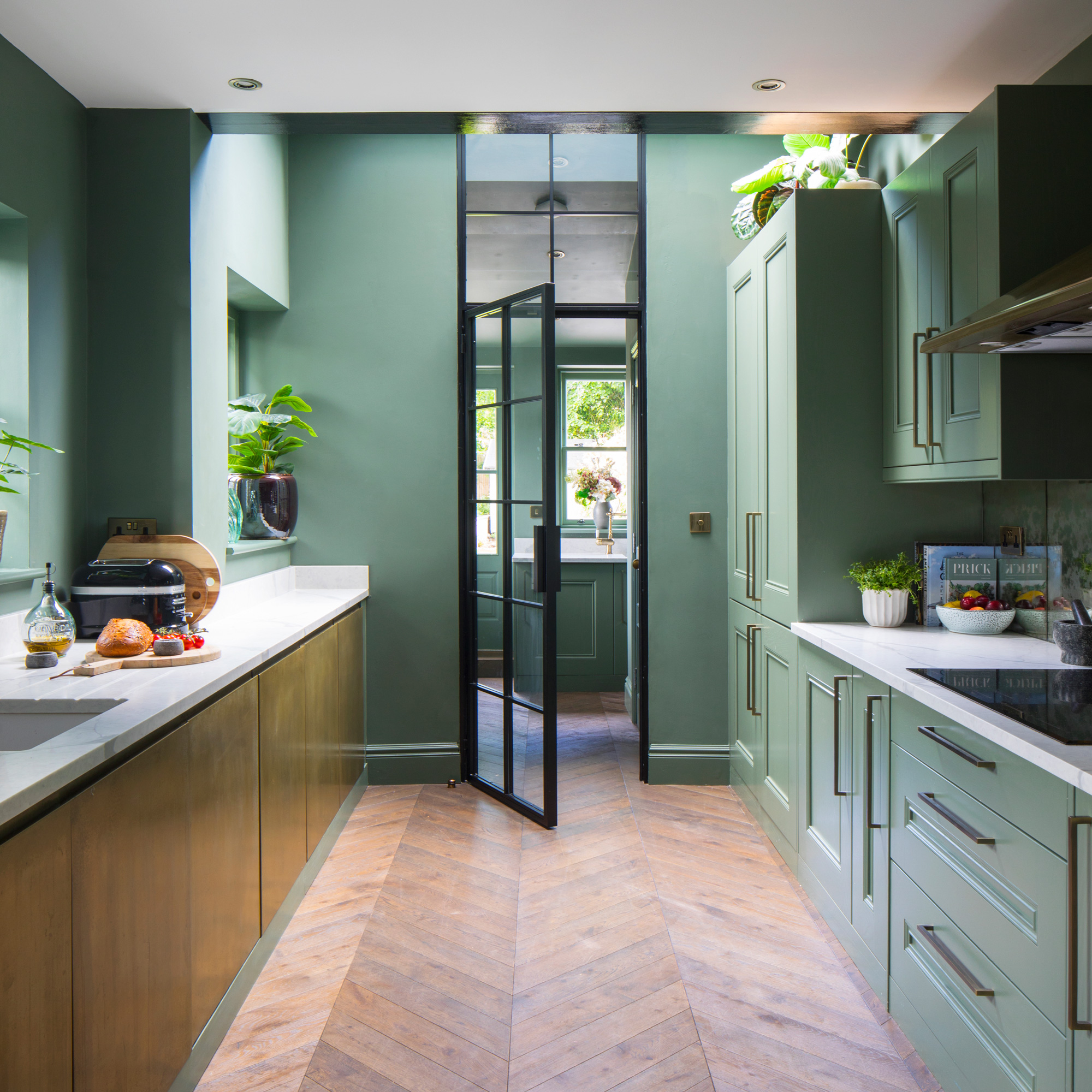
The narrow entrance hall leads straight into the open-plan kitchen area, home to the kitchen and snug, plus utility room. 'Opening up the kitchen and adding the extension has made a made a huge difference to the way we live,' she says.
'This house is where we'll raise our family,' continues the owner. 'And it was important that we created a home that’s both practical and sophisticated, reflecting who we are while providing a beautiful backdrop to the chaos of everyday life.'
Full-height aluminium doors have been installed between the kitchen and utility room to enhance the flow of natural light from the back of the house and allow them to fully appreciate the open layout.
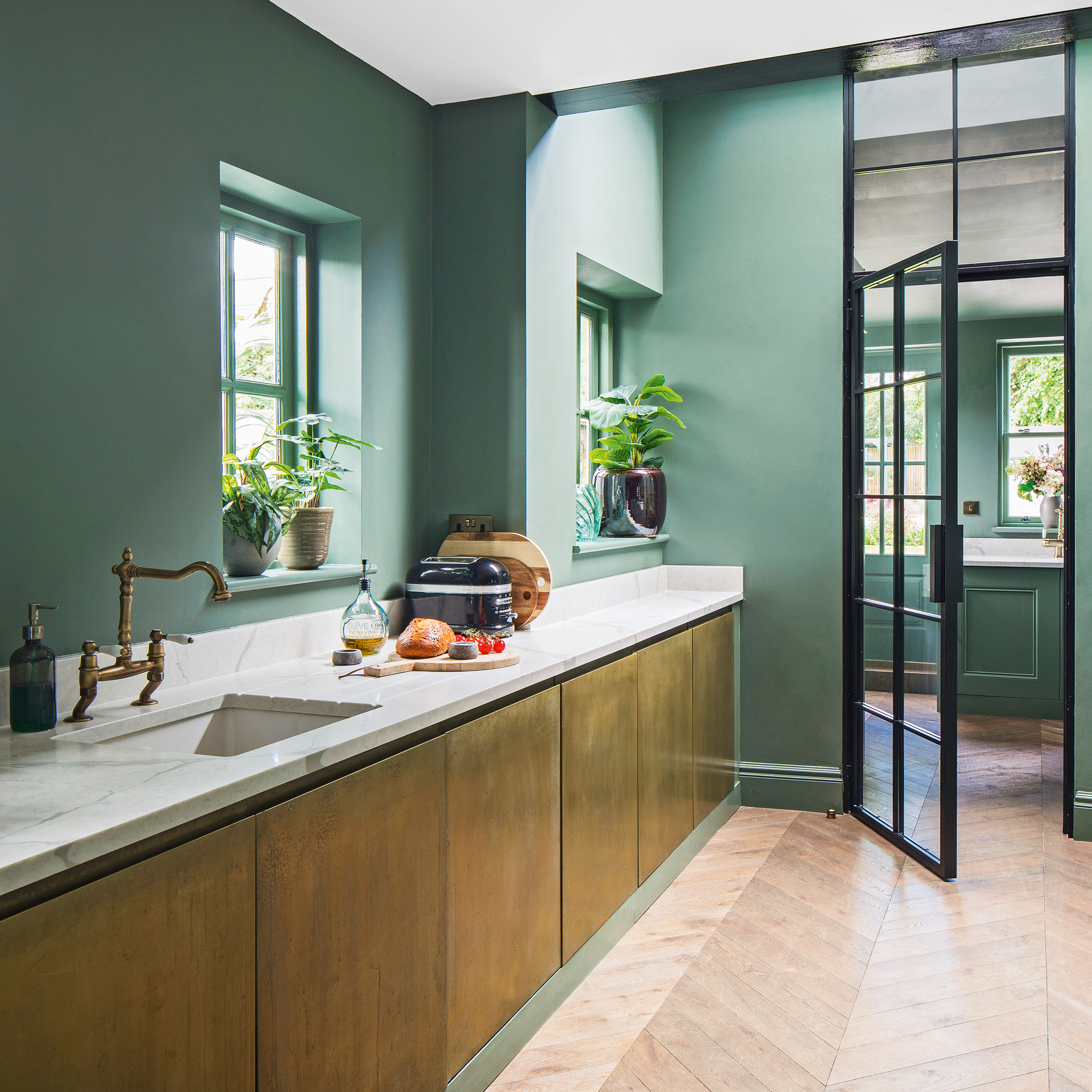
The couple has combined elegant marble-style worktops and deep green cabinetry with warm brass accents to create a sophisticated, yet cosy space. Concealed handles give the brass-fronted cabinets a sleek, industrial look, which contrasts with the traditional Shaker kitchen cabinetry in the utility and along the opposite wall.
The cabinetry and walls have been colour-drenched in Farrow & Ball's Green Smoke - a rich earthy tone that adds a calmness to the space. ‘It looks beautiful on cosy winter evenings with candles and light from the wall lamps.'
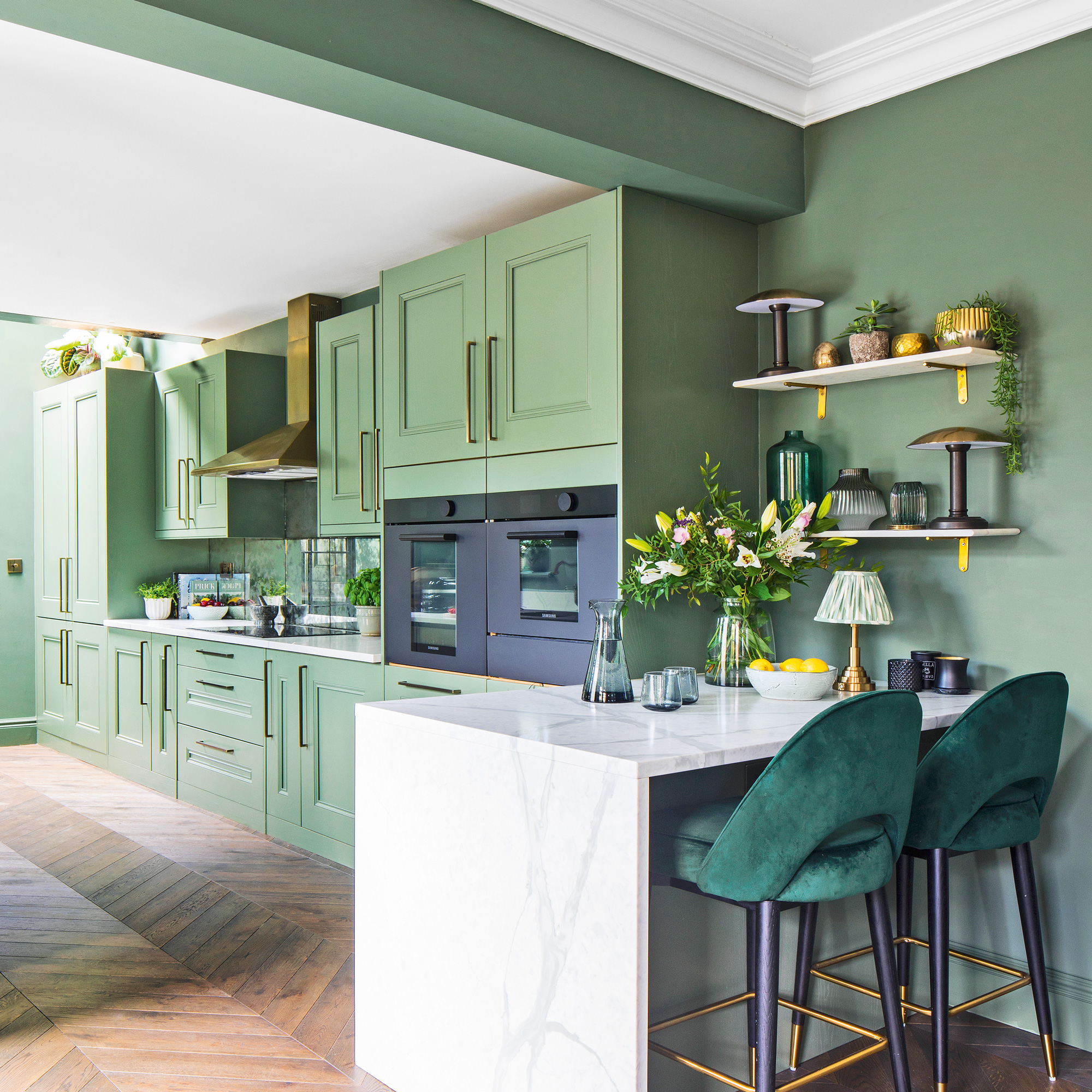
She chose a foxed mirror splashback to open up the space and add richness and texture. Some of the cabinet doors and the extractor fan have been wrapped in brass to add depth and detail, transforming their off-the-shelf kitchen into a bespoke-looking space.
The green colour-drenched look continues into a snug living area, which is zoned off by a peninsula breakfast bar. Bright, clean white provides a contrast to the green walls and cabinetry.
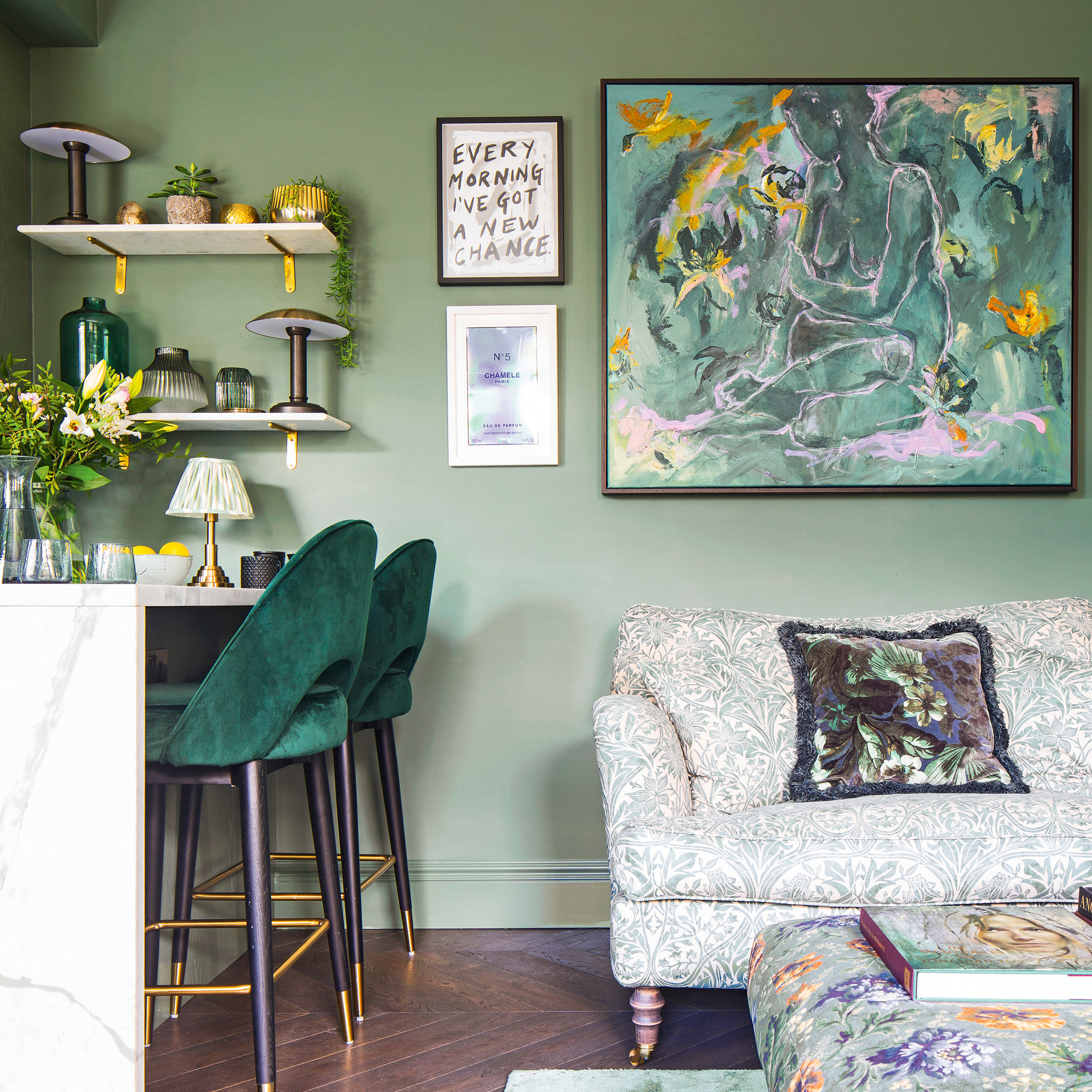
A skilful combination of colour and pattern, from the artworks to the sumptuous fabrics, have been chosen by the owner to add a luxe feel to the scheme.
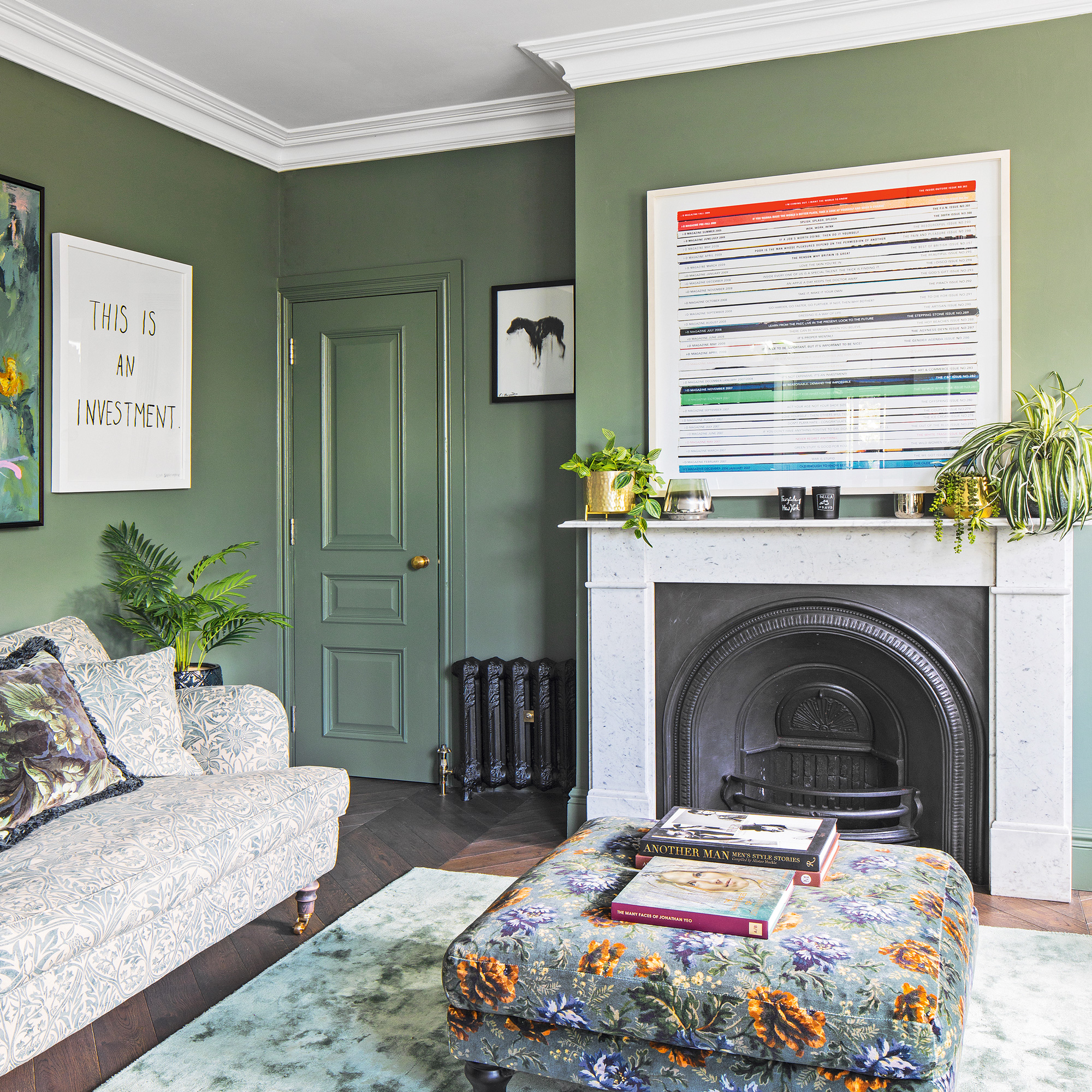
The couple has curated a collection of artworks they both love and have displayed favourite pieces in key focal areas throughout their home. ‘Art really adds character and makes your home unique to you,' she says.
The living room
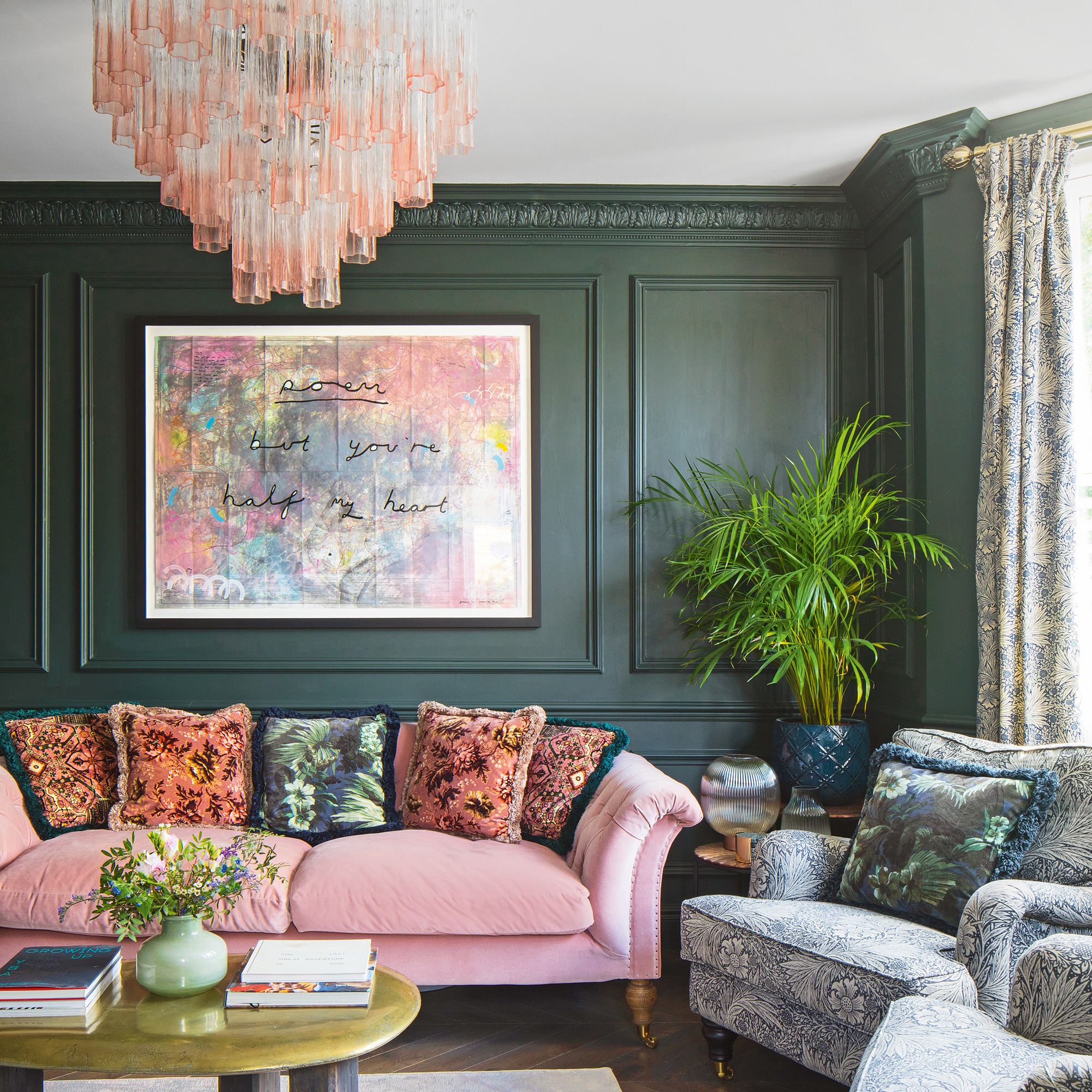
'This room started as a blank canvas, with white walls and very little personality, she says. 'We wanted it to be our escape - a grown-up space where we could unwind with a glass of wine after a busy day.'
'It was not a room to hold back on and we went to town adding in period features and sumptuous textiles, patterns and colours that now make it feel like a cosy members club.’
The couple added period details like intricate cornicing and panelling into the space, which adds visual interest and enhances the property's period charm and character.
The main bedroom
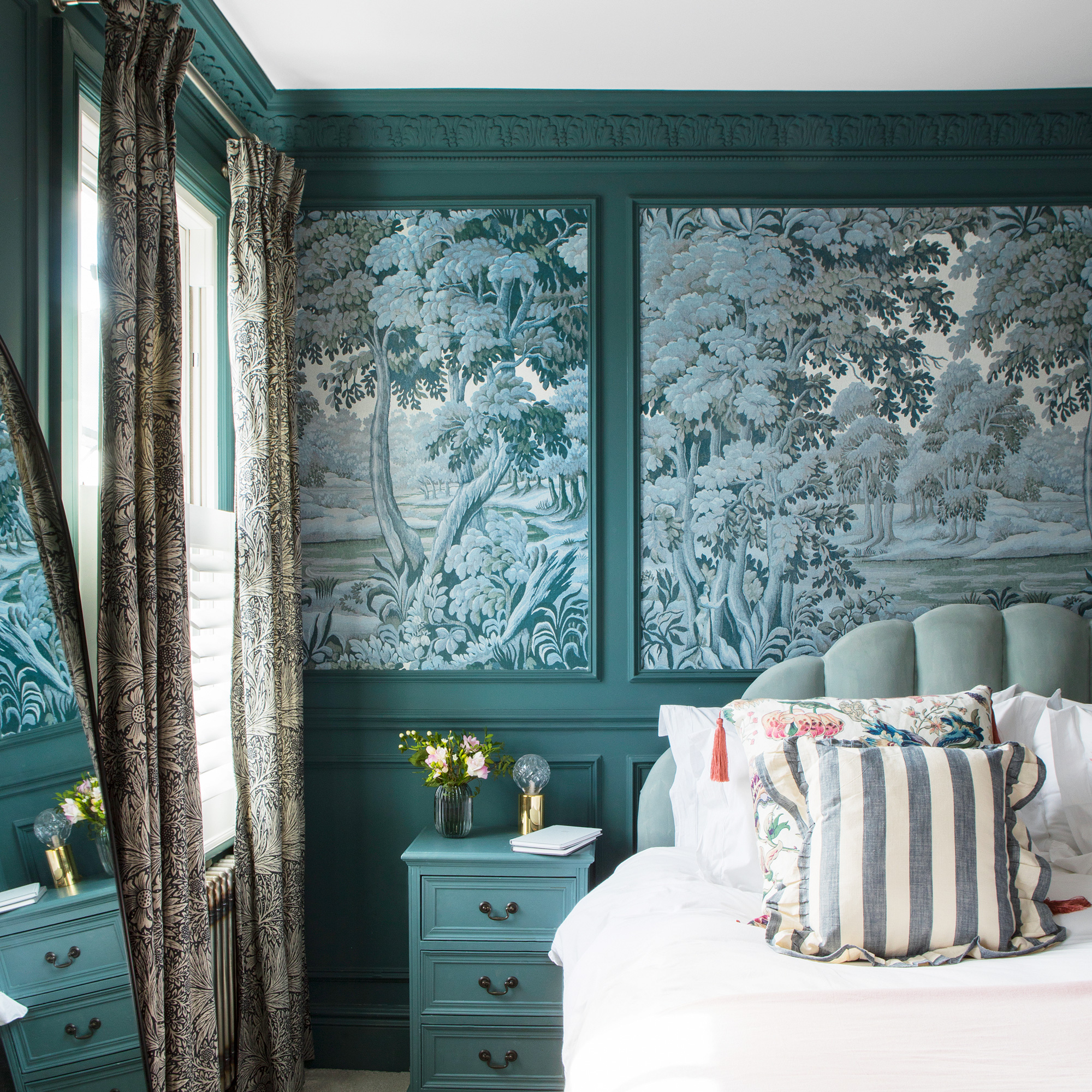
‘We wanted to capture the feel of a beautiful luxe hotel bedroom,' recalls the owner. 'We chose a dramatic dark teal colour and added panelling to frame some beautiful botanical wallpaper.’
The wallpaper here is Plantasia in Indigo by House Of Hackney. It's an expensive design but is used sparingly in the panelled sections of the painted wall.
The family bathroom
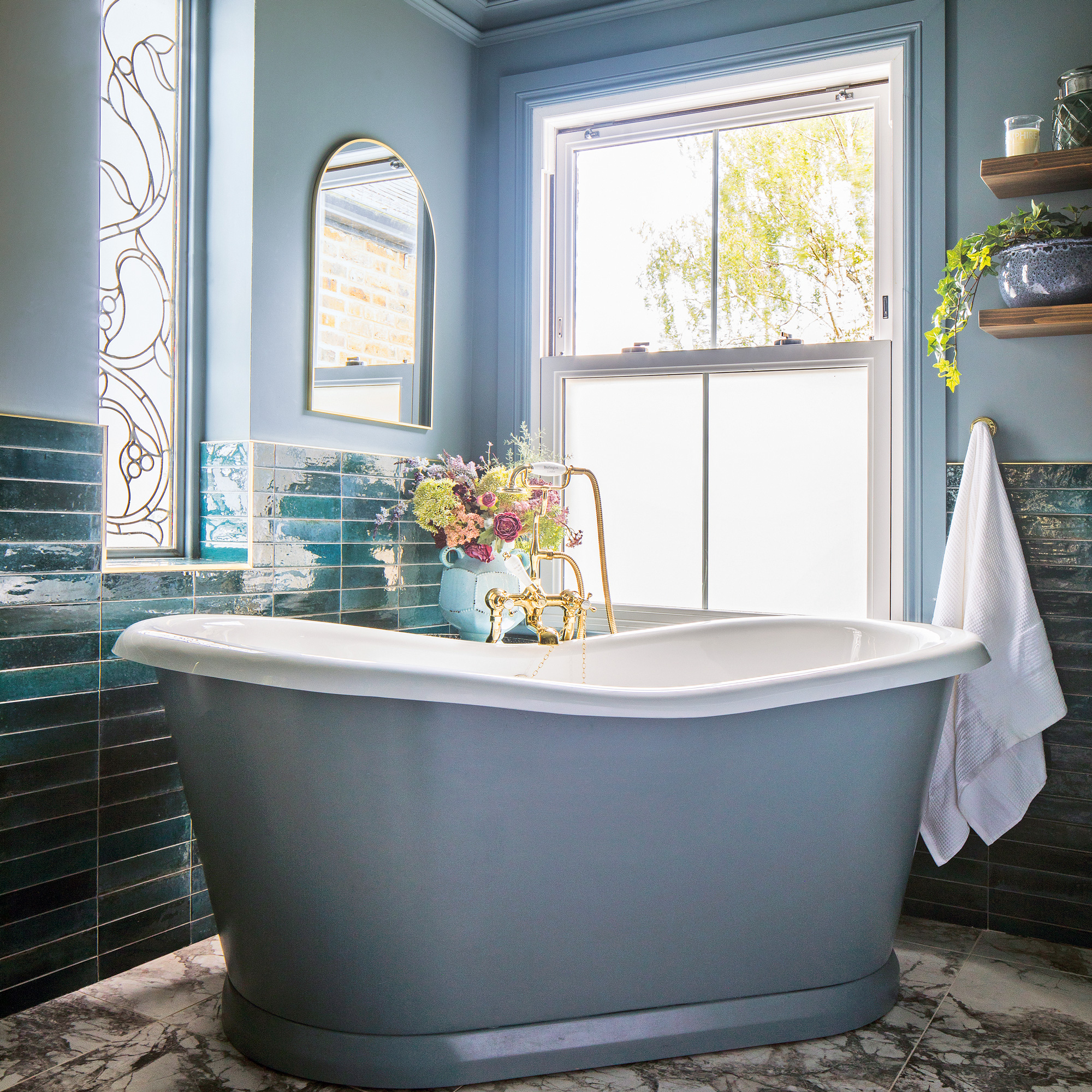
'Originally two rooms, a large usable family bathroom was key,' explains the owner. 'We designed it with an old-fashioned pull-chain toilet, large walk-in shower, double vanity unit and a huge bathtub.’
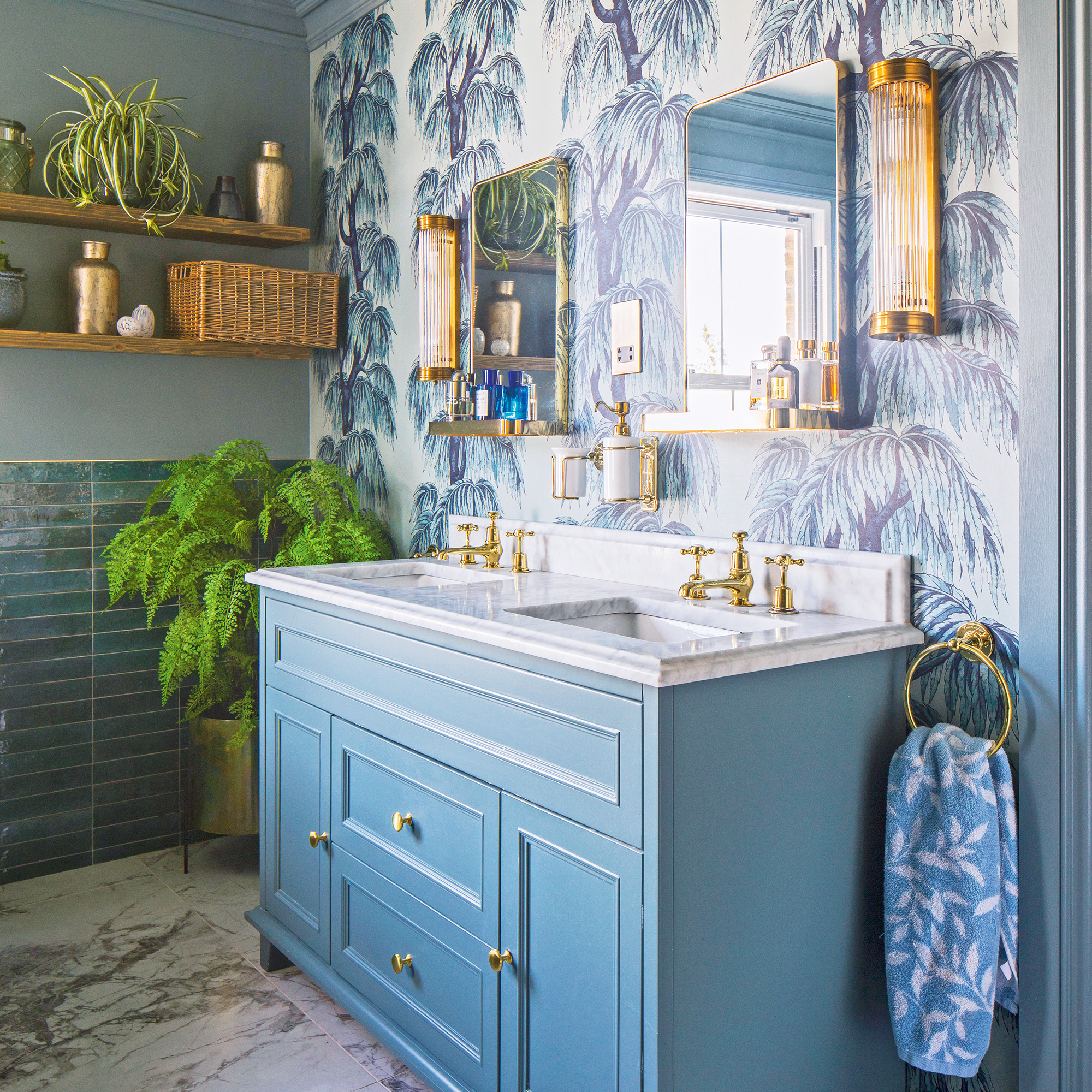
The gold fixtures, glazed teal tiles, rich colours and patterns finish off the scheme, while tying in with the rest of the house.
The son's bedroom
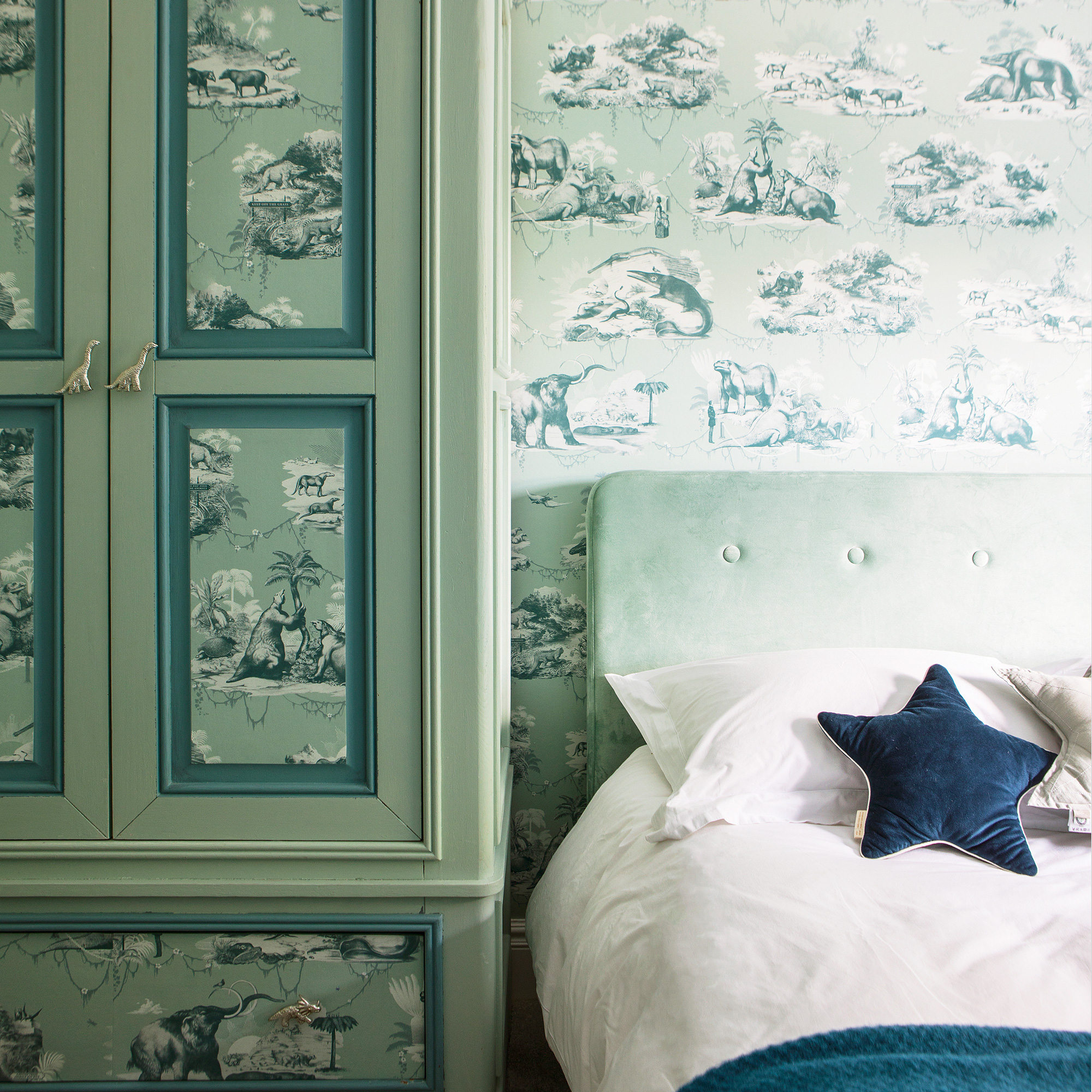
‘When our first son was born in Crystal Palace, I found this wallpaper featuring the iconic Crystal Palace dinosaurs, which I knew had to be the main feature of his room. I also upcycled some furniture using off-cuts of the wallpaper, which tie the whole scheme together.'
Get the look
Focus on... adding period details
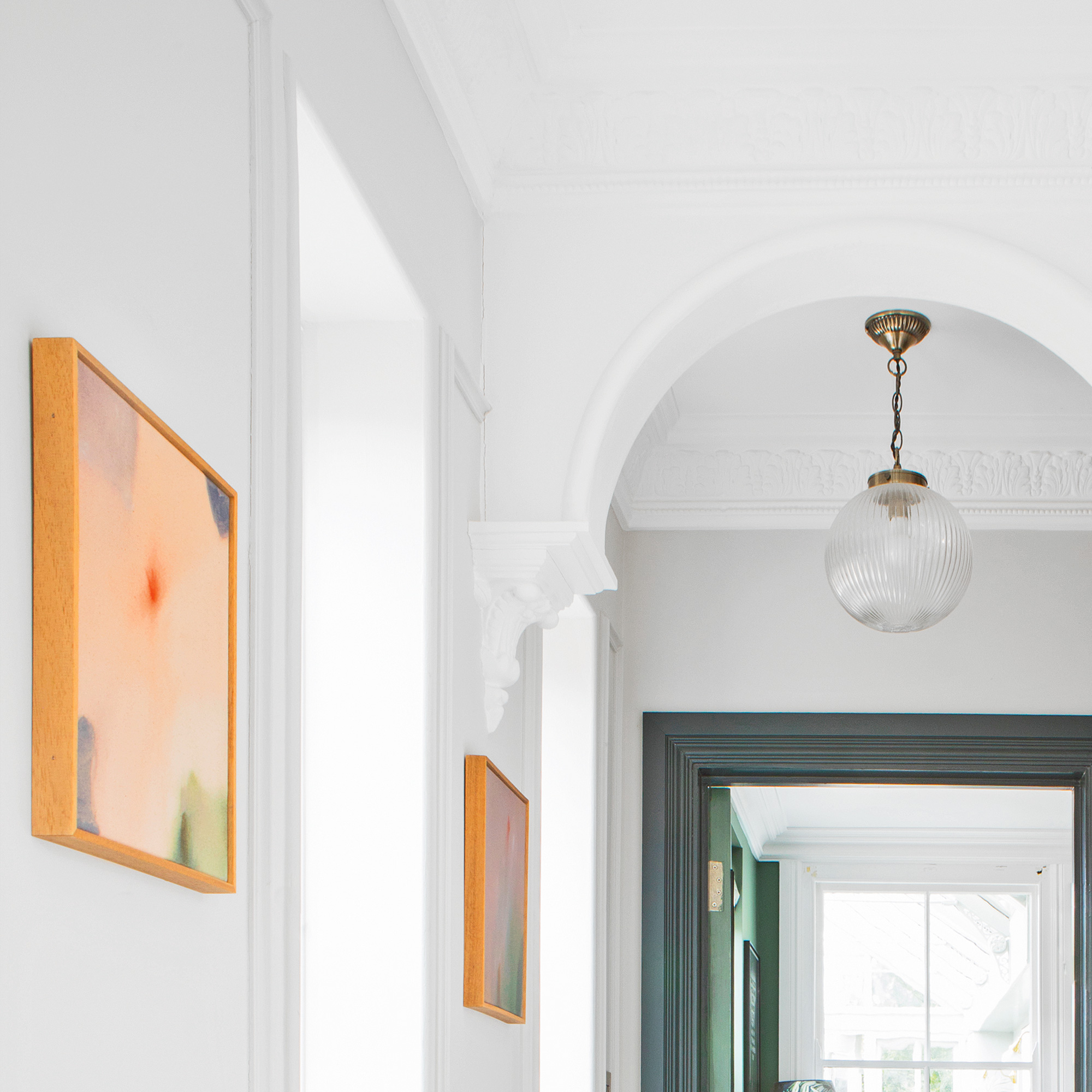
- Period features add historical charm to your home. They also add value to it as they attract buyers who are looking for houses with character.
- Research the style that suits your home and decide what to add – it could be anything from simple wall mouldings to a marble fireplace. Then plan a design that works with your existing architecture.
- Choose your materials. Lengths of wood mouldings, plaster ceiling roses or tiles for your fireplace are easy updates. Use reclaimed pieces for an authentic feel.
- Use professionals to install more complicated features but try doing simpler projects yourself. You can access DIY tutorials on YouTube to guide you.
- Costs vary depending on what you are fitting. While decorative trim can be as cheap as £3 a metre, a marble fireplace could cost several hundred pounds.
-
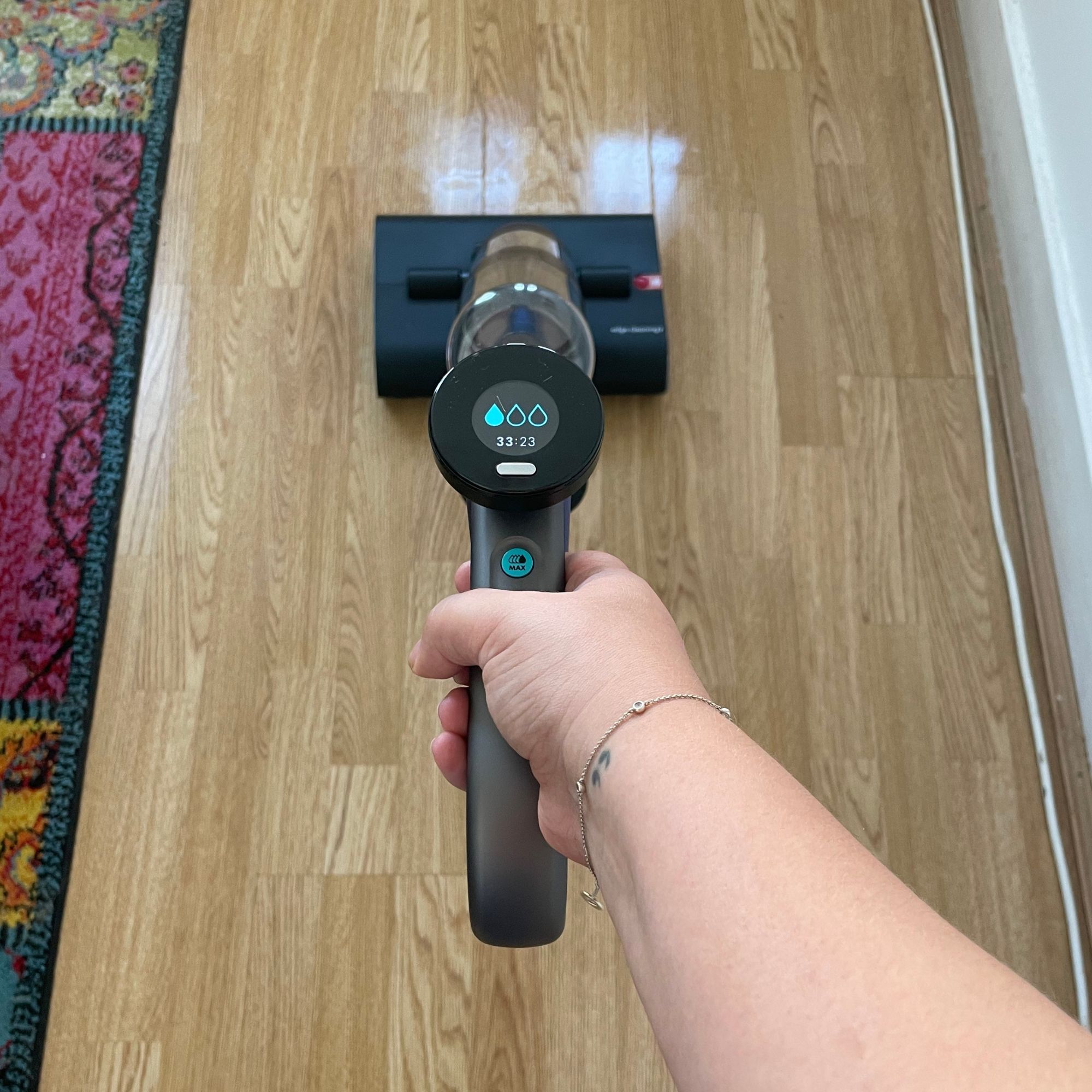 I’m calling it! I predict this game-changing appliance will be just as popular as vacuums by the end of 2025
I’m calling it! I predict this game-changing appliance will be just as popular as vacuums by the end of 2025I test vacuums for a living, but I just can’t deny that it has the potential to de-throne the traditional vacuum
-
 Paul Hollywood's 5 kitchen essentials are the ultimate buys for budding bakers
Paul Hollywood's 5 kitchen essentials are the ultimate buys for budding bakersThis is where I'd start when shopping for kitchenware
-
 This hack makes mulching neater, quicker and easier – it will recycle your old plastic pots, too
This hack makes mulching neater, quicker and easier – it will recycle your old plastic pots, tooYou won't want to mulch your plants any other way!


