'I wanted to create a warm and colourful home for my family to enjoy and remember'
Vibrant wallpaper, texture and colour are at the heart of this stunning family home
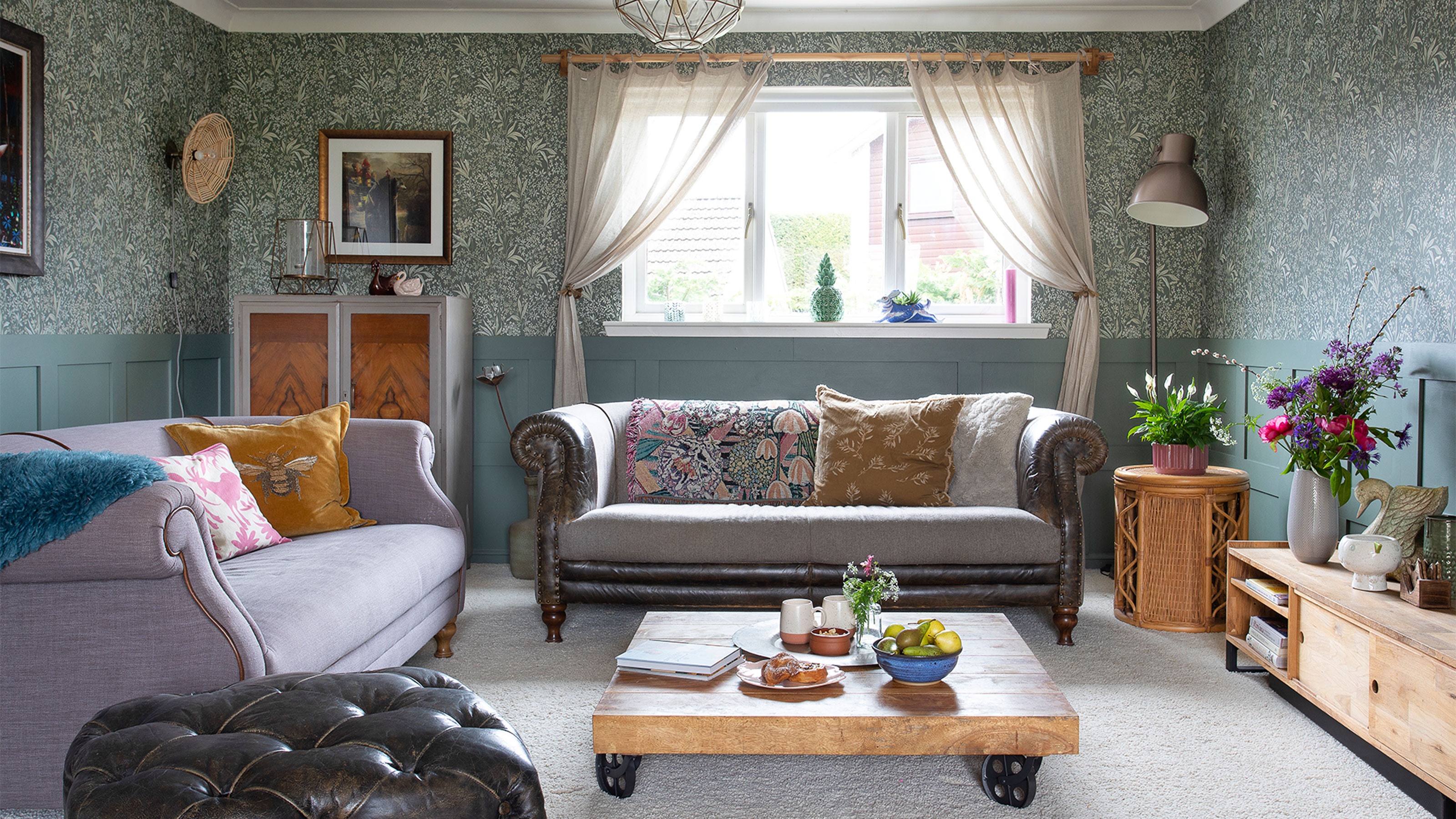
Lisa Fazzani
Moving into this detached four-bedroom property in Dunfermline, Scotland, the home owners were faced with magnolia painted walls and a distinct lack of character throughout. But with a blank canvas to work with, they were excited to get started on a renovation and bring some colour and personality to the space.
‘Having mostly expressed my creative side through fashion, I’ve always been a fan of colour and pattern,’ says owner Angela Clarke. ‘But it was while on honeymoon in Italy and Croatia that my eyes were opened to the uplifting effects of great interior design.'
'The AirBnBs we stayed in really showed me how interiors can have such a positive influence on how you feel. Then when we moved here and we had the girls, I couldn’t wait to create a vibrant home for them to enjoy and remember.'
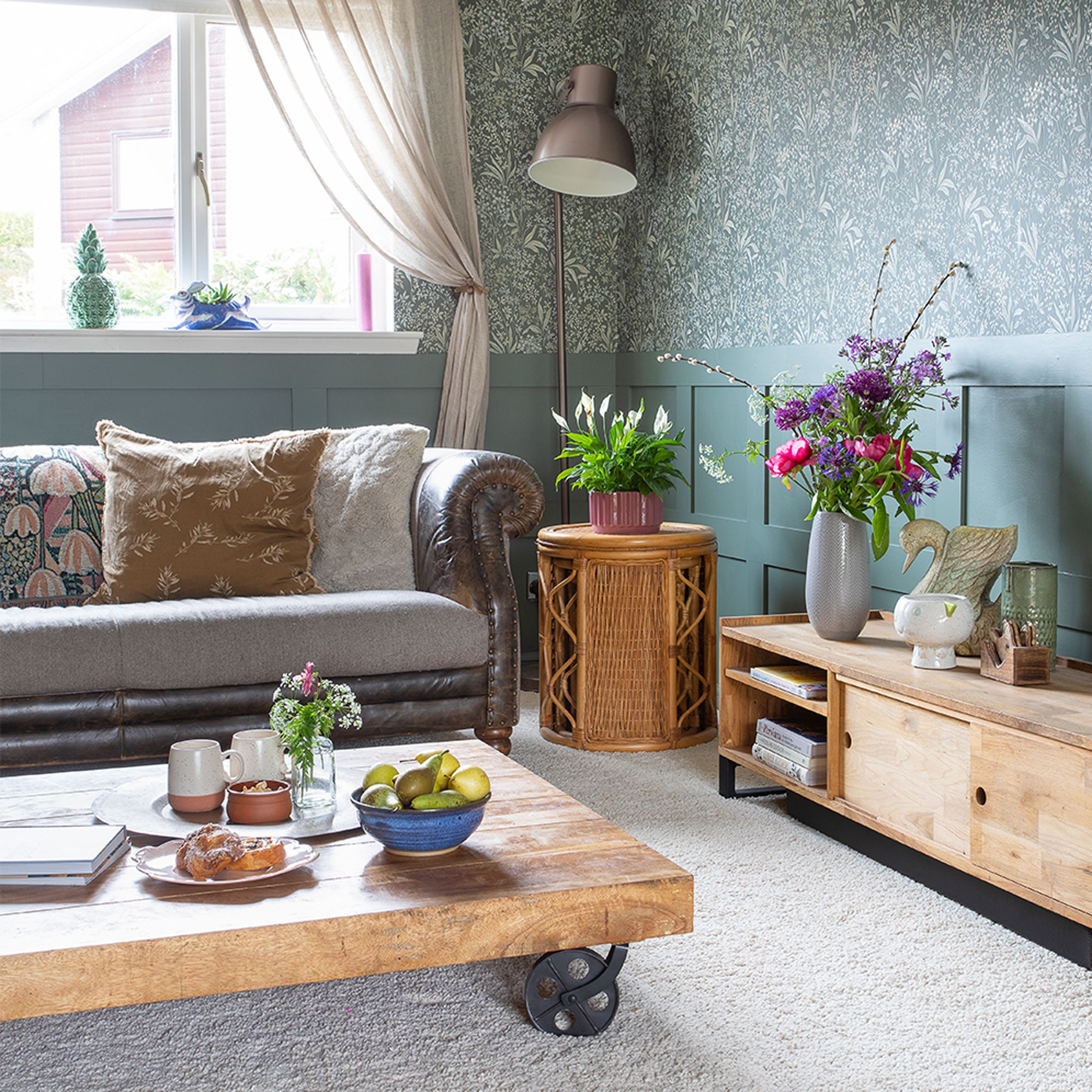
‘Myself and my husband Stuart sold-up to buy a bigger house for our young family, finding a reasonably new detached property in a semi-rural location, which had been built by the neighbours after they sold off part of their garden.'
'The house was about 11 years old when we moved in and nothing structural needed doing to it. There was plenty of space and it felt like a proper family home – a blank canvas that I was excited to transform.’
‘The house has an unusual upside-down layout (my Instagram is called @the_upside_down_house), with the front door opening into a large hallway with bedrooms on both sides and a bathroom. Upstairs, the main living spaces, with an additional bedroom and another shower room, have all the light and views.'
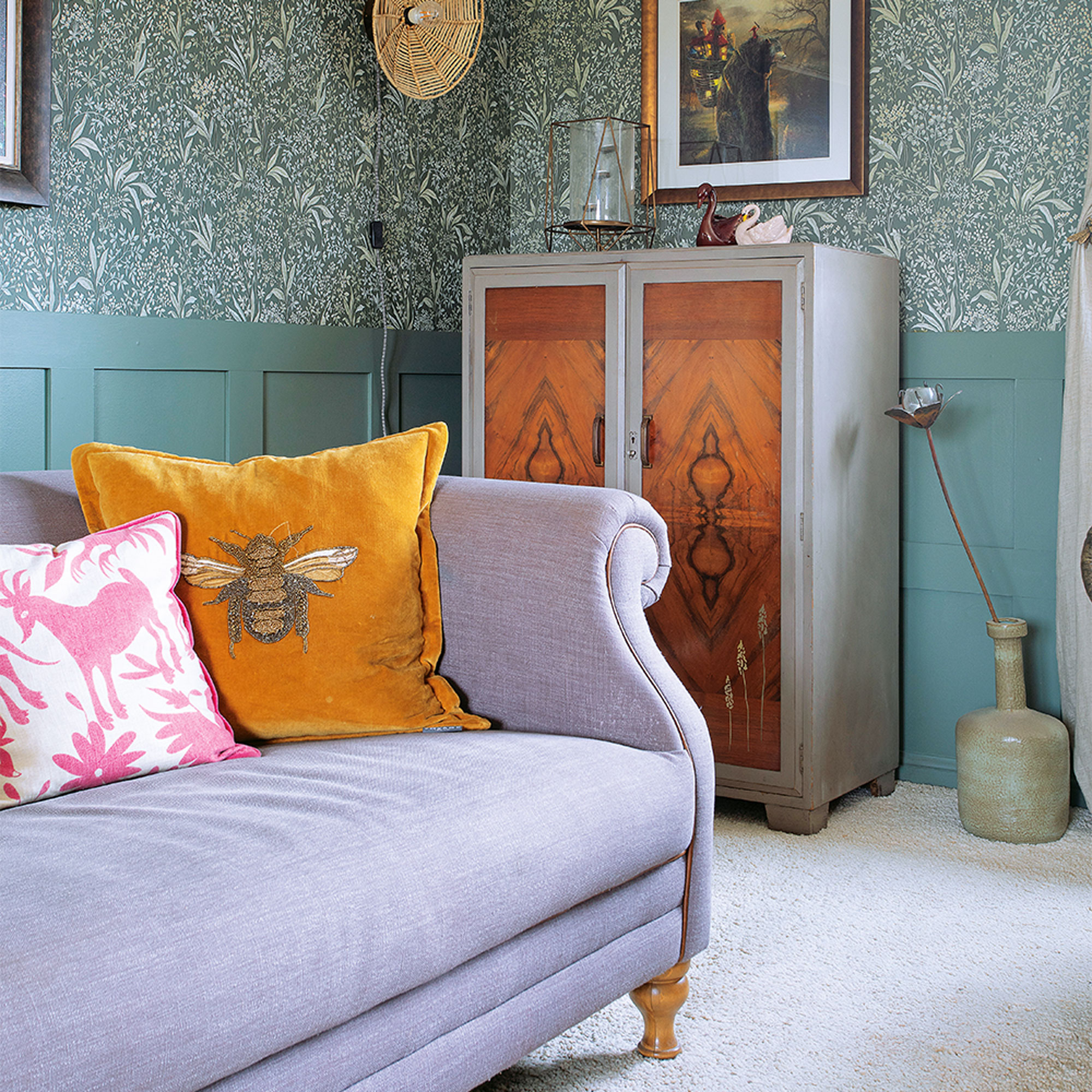
‘I went into the project thinking about the character I could add to the bland rooms by playing with colour and pattern. Pink and green are my favourite colours and I always had my daughters in mind when I made choices.'
Sign up to our newsletter for style and decor inspiration, house makeovers, project advice and more.
'As the project went on I moved towards green-blue tones and pink became more of an accent because Stuart isn’t a fan. Although there’s colour everywhere, it’s a tight palette, mostly in jewel tones, and the vintage wood furniture balances out the brightness.’
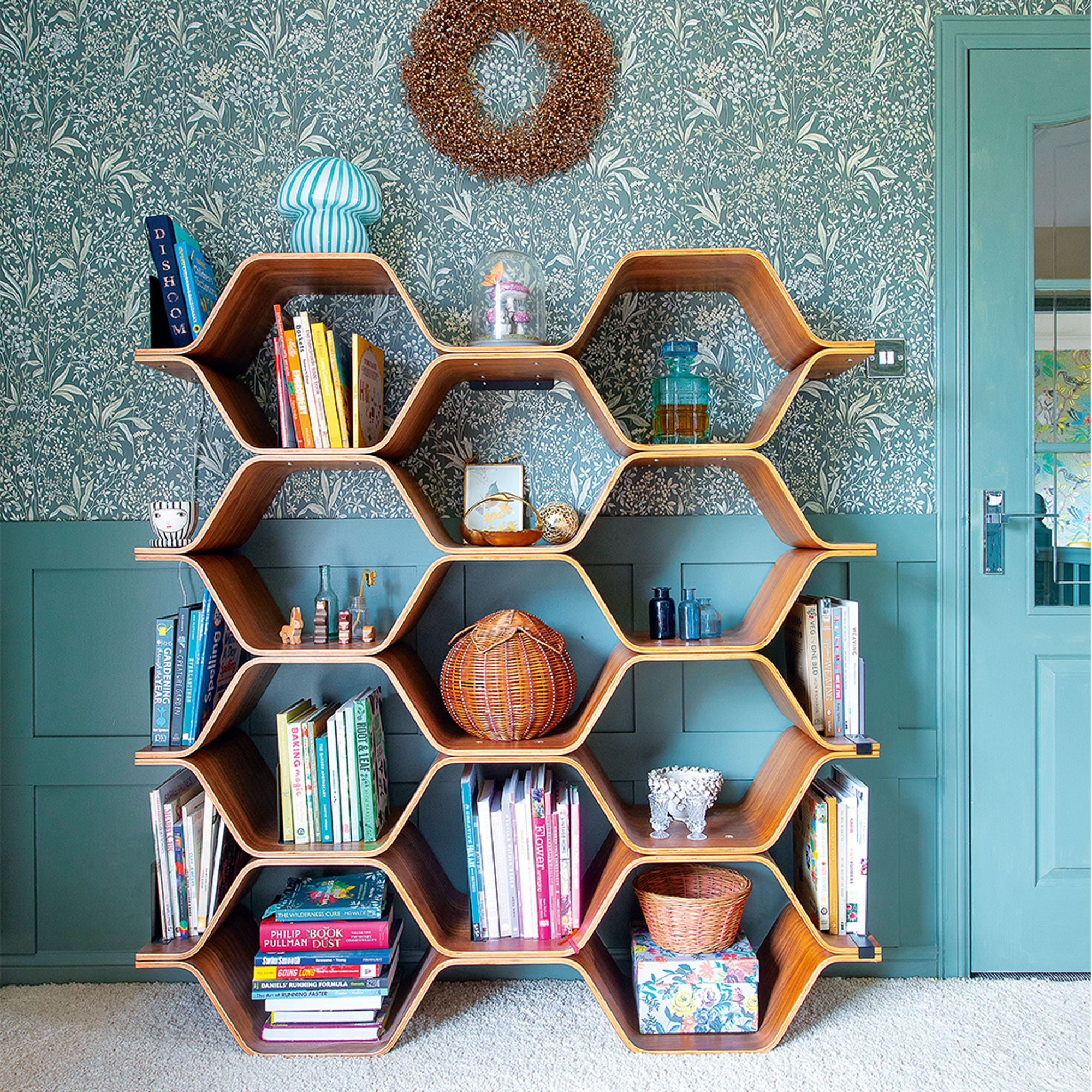
‘Vibrant wallpaper was high on the list with a jungle theme running through prints in the kitchen, dining room, playroom and master bedroom, which appeals to the girls.'
'I found a pretty Swedish floral wallpaper for the living room and Stuart fitted wood panelling below so the space has a more grown-up feel for when we sit here during the evenings.’
Kitchen
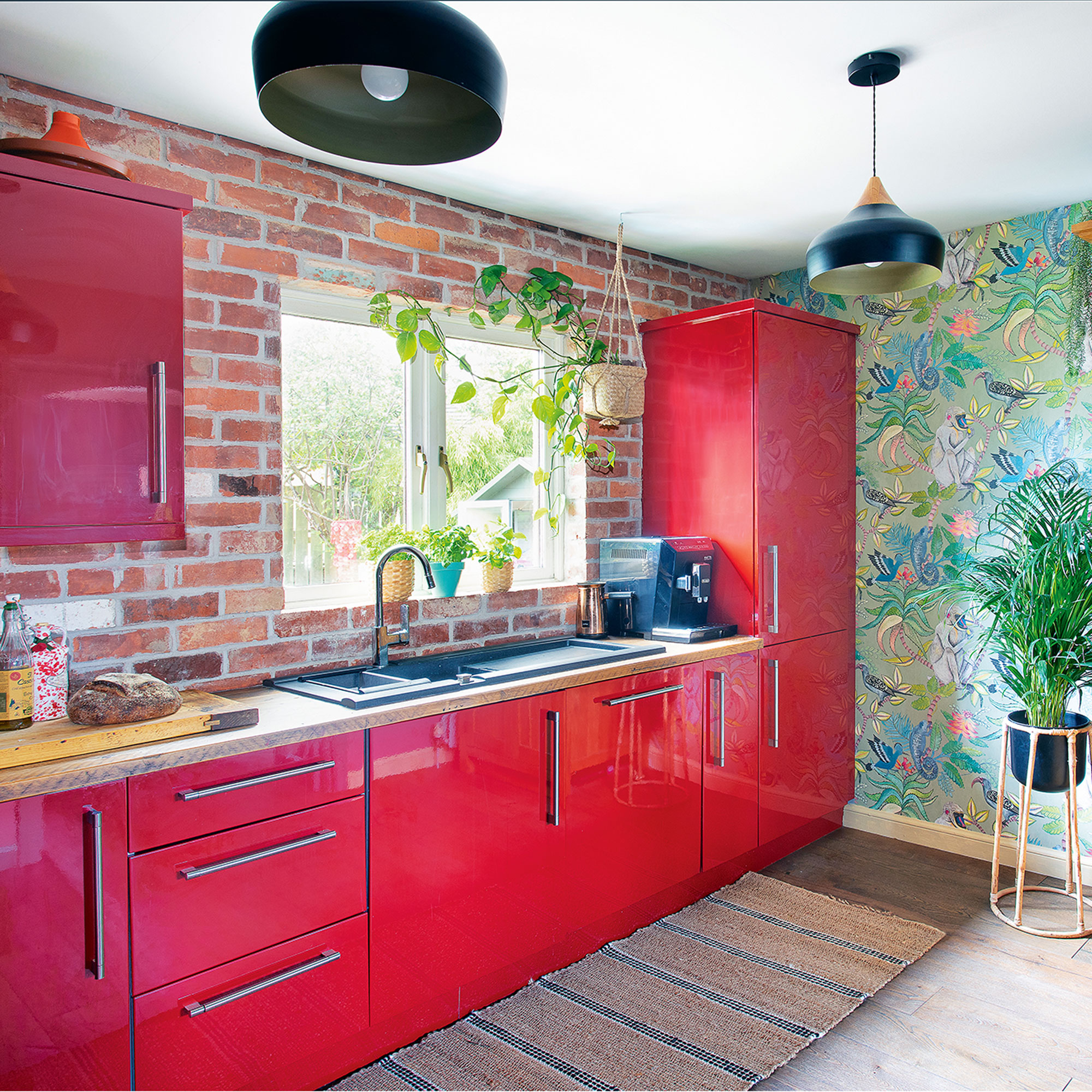
‘One of the biggest challenges was working around the existing glossy red kitchen and making it part of our interior style. We really didn’t like the kitchen but it felt like a waste to pull it out as the cupboards were in good condition and we had our budget to think about too. However, we couldn’t see ourselves sitting at the breakfast bar because it faced the wall so we took it out and put a lovely oak pantry cupboard from eBay in its place.’
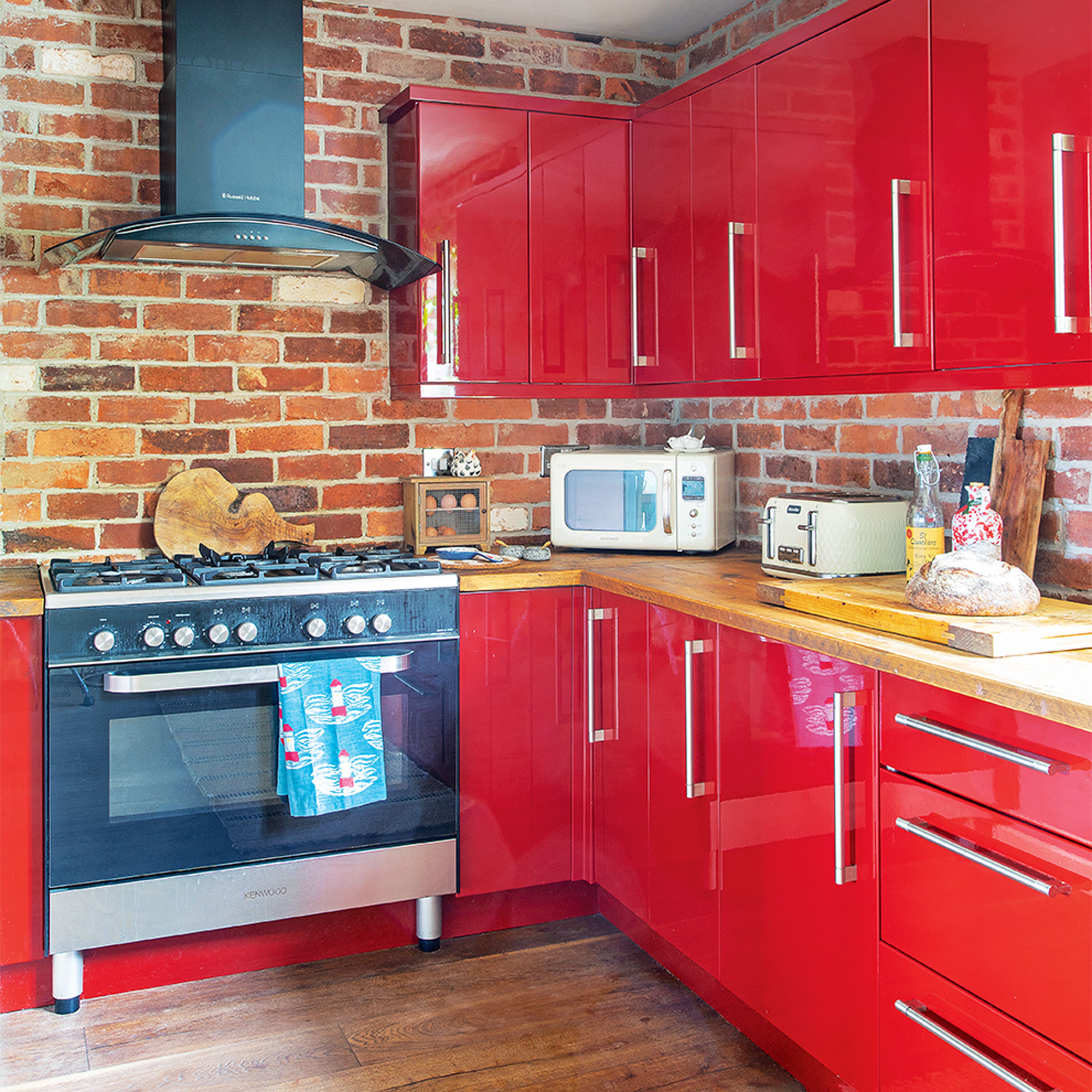
‘We updated the space with reclaimed brick on the walls and reclaimed wood on the surfaces and I also bought second-hand furniture. Older pieces have more character, they’re sturdier and better-priced than new. Plus, a house that’s filled with new things doesn’t have the same character and charm for me. I like furniture that has a story behind it and can be reimagined.’
Dining room
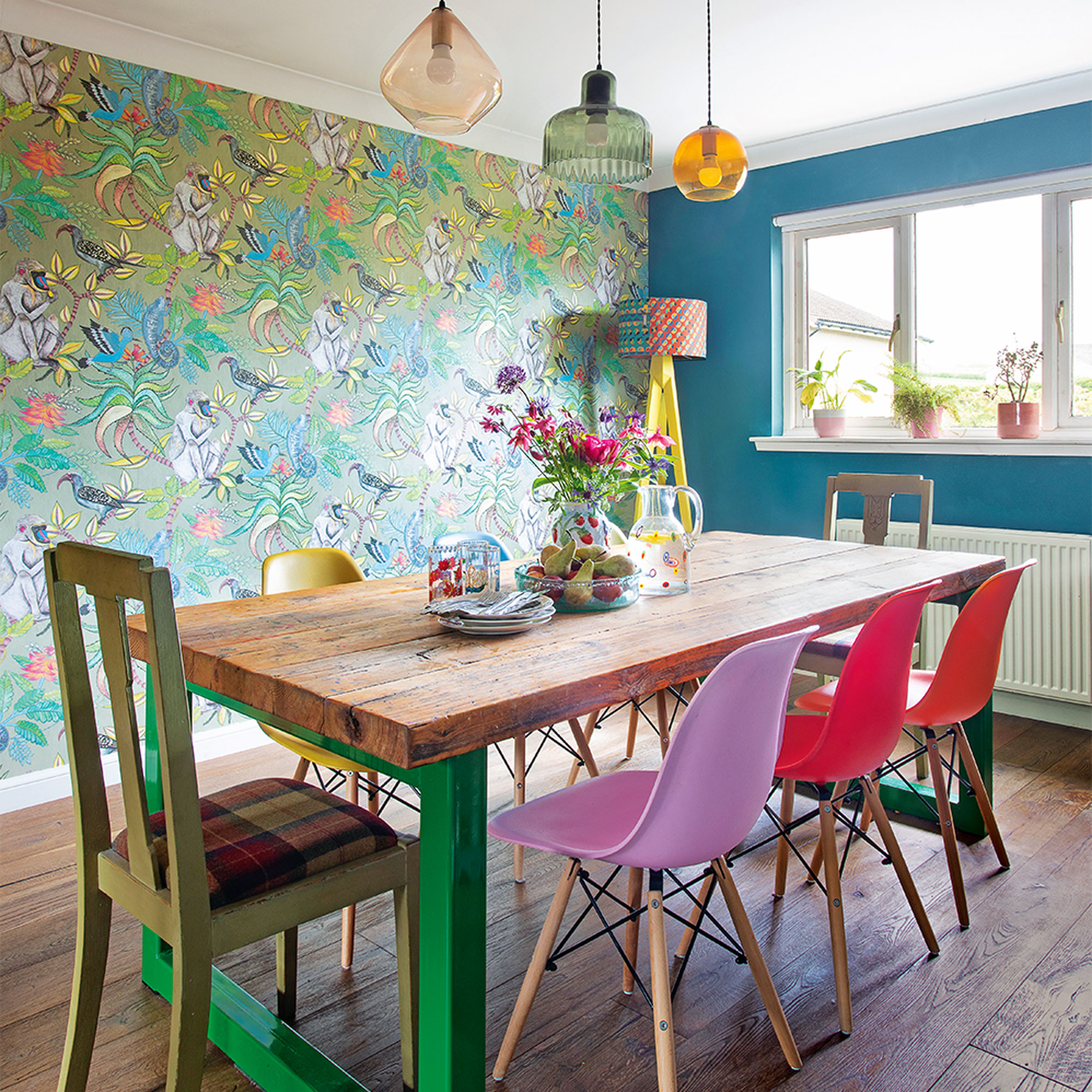
‘Perhaps my interiors are a little bit more out there than most people as I like unique and quirky designs. I'm drawn to fun animal prints and love this lively Cole & Son jungle wallpaper in the dining room.'
'For a treat, I go to Anthropologie in Edinburgh. I love their eclectic homewares, particularly the artist collaborations. I also like Urban Outfitters so I was really pleased when I found a dressing table stool in the sale.'
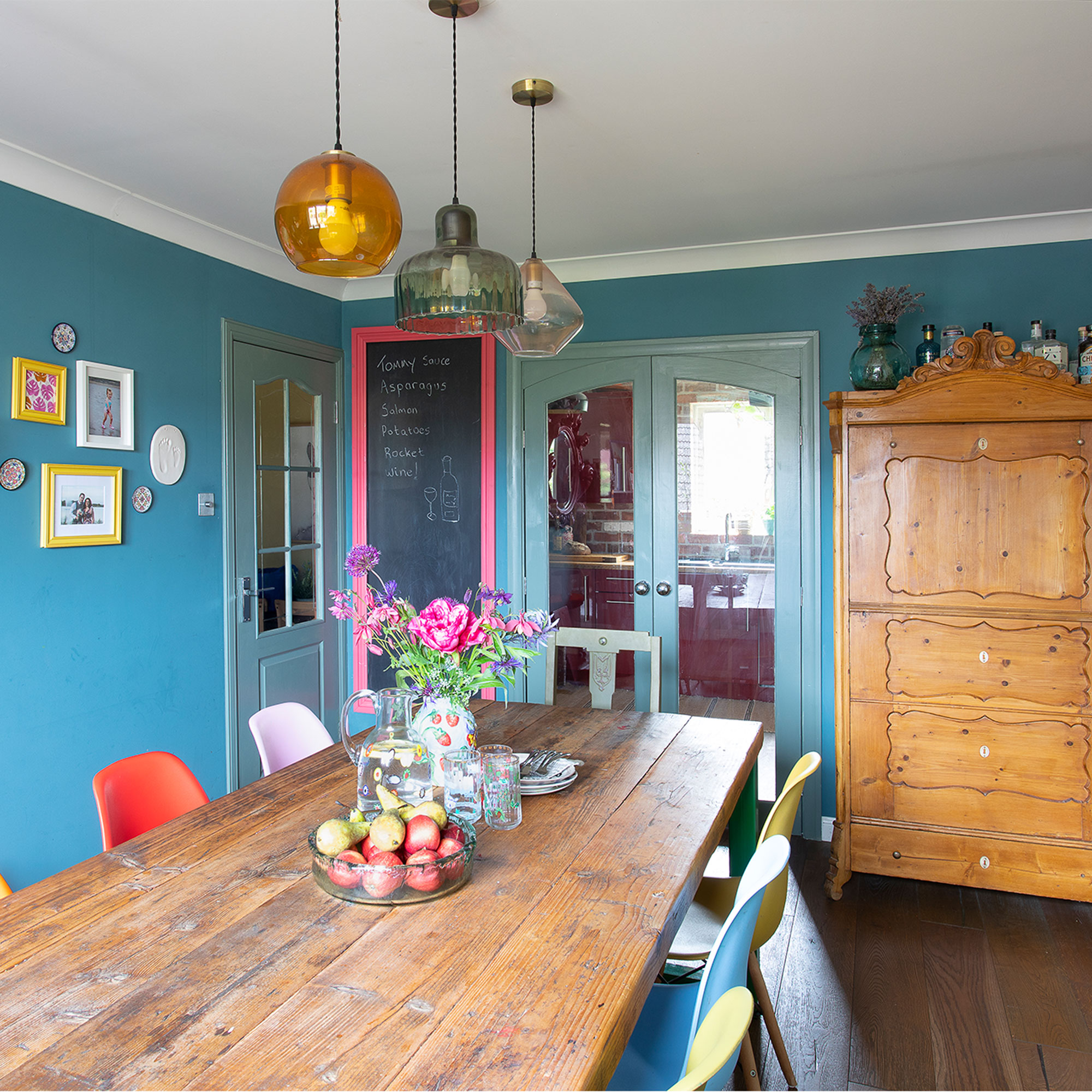
'I always like to support local makers where I can. I go to my friend, Clarabella Christie’s sewing classes and buy her clothes, lampshades and cushions as I love the bold colours and geometric prints.'
'More recently, I’ve been doing Molly Mahon’s online block printing course. I’ve made cushions and I want to make block-printed fabrics of my own. I also do macrame and sell my work – including bespoke orders – through Instagram and at craft fairs.'
Bedroom
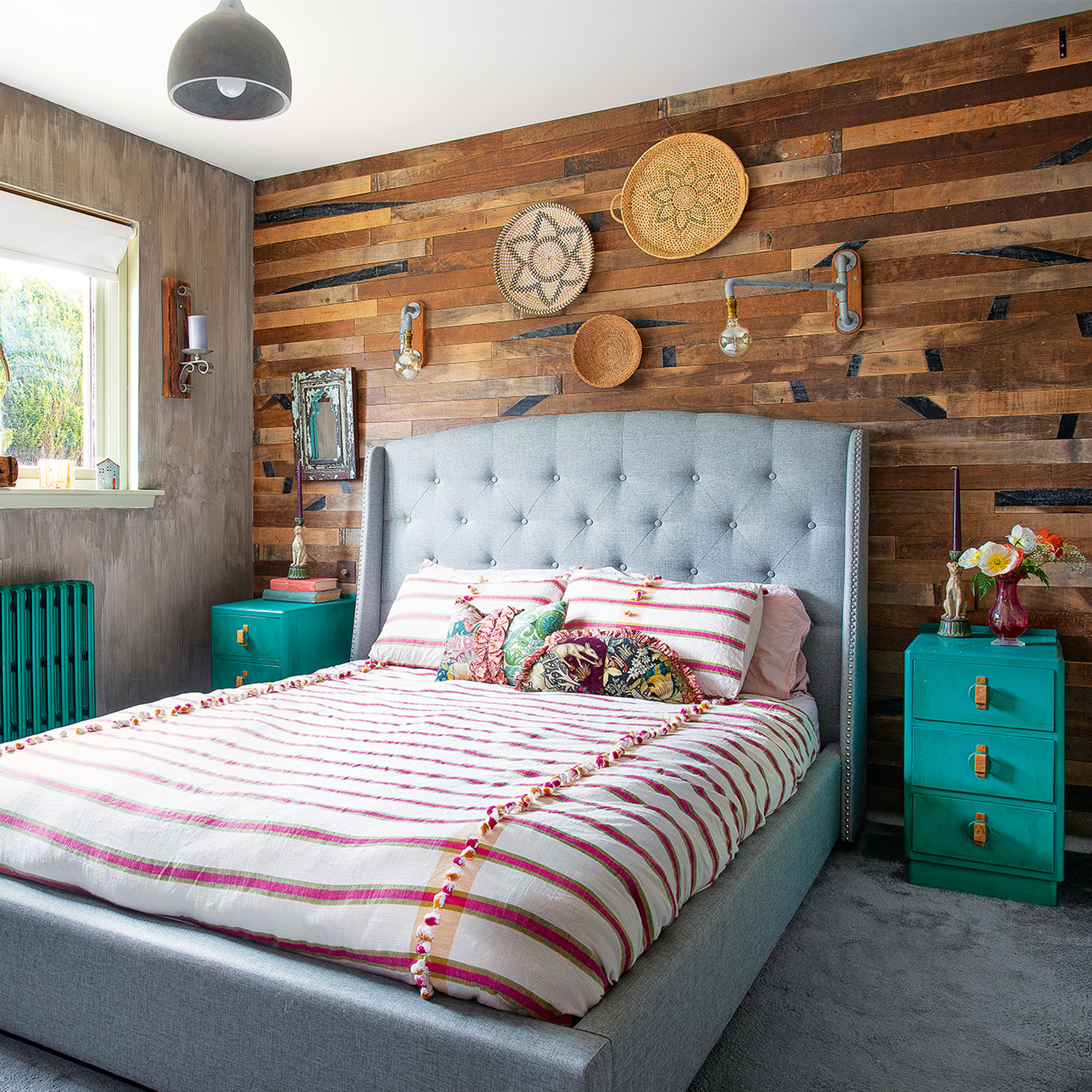
‘We sourced the old school gym floor from Hargreaves reclamation yard, which Stuart fitted on the wall in our bedroom to give the space a cosy cabin feel.’
‘I upcycled the bedside tables in Annie Sloan’s Florence and the vintage fabric cushions were made by my friend Clarabella Christie,’ says Angela. ‘I love the colourful patterns, frills and shapes.’
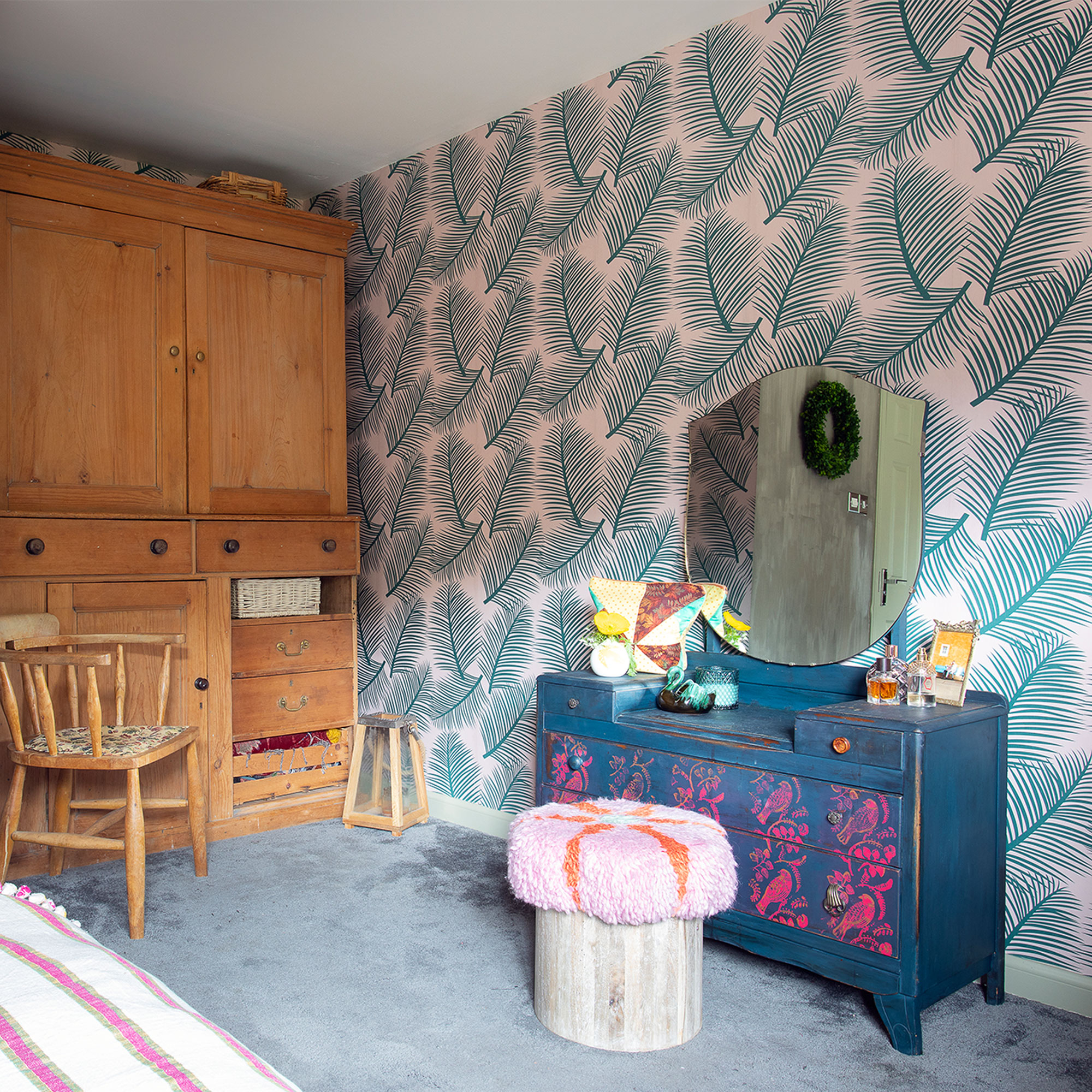
‘I used Pure & Original’s grey Fresco lime paint after being inspired by an Italian Airbnb,’ says Angela. ‘The wallpaper and flowery dressing table is a feminine contrast.’
Kids' bedroom
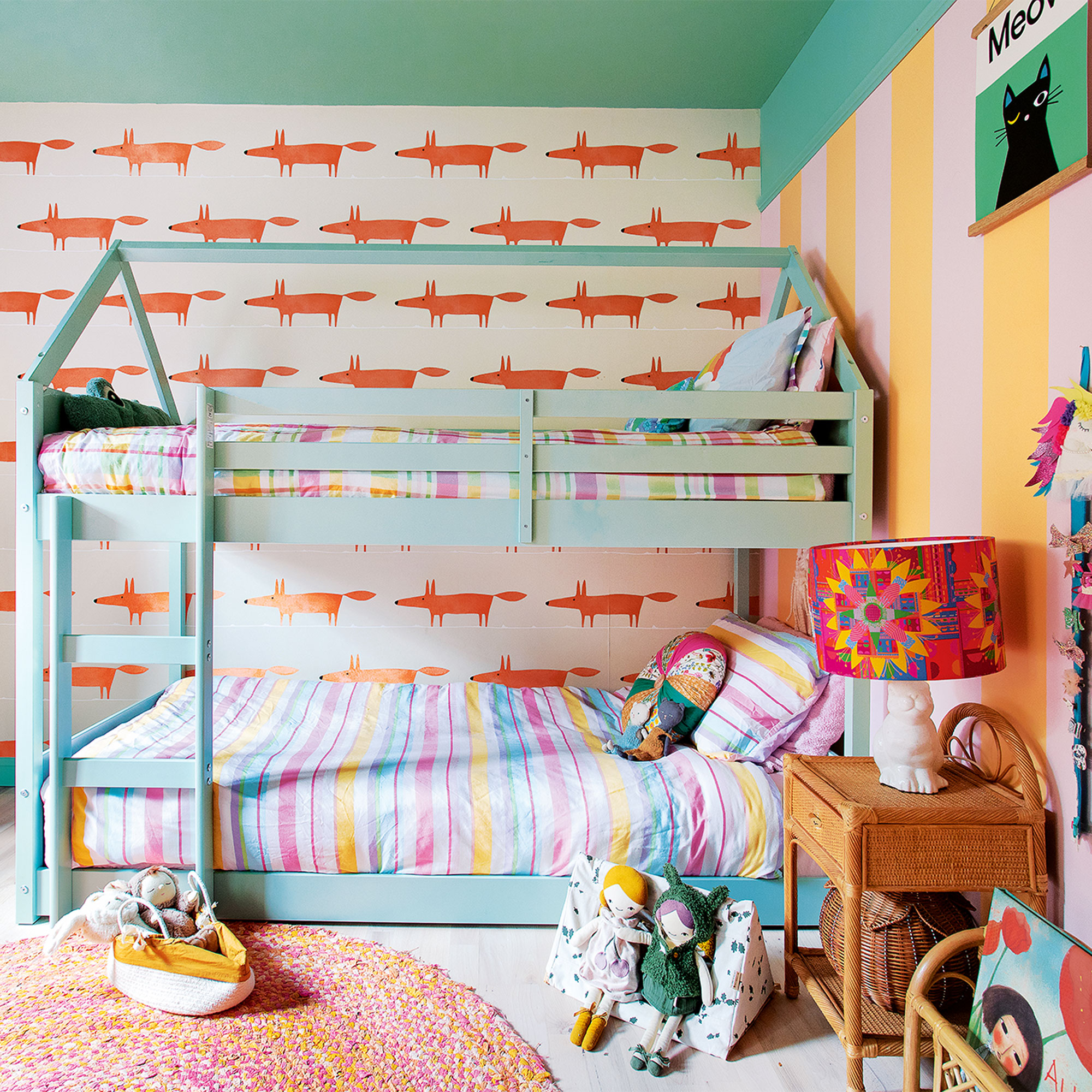
‘The painted bunk beds in the children's bedroom are colourful and pop against the fun Mr Fox wallpaper from Scion.’
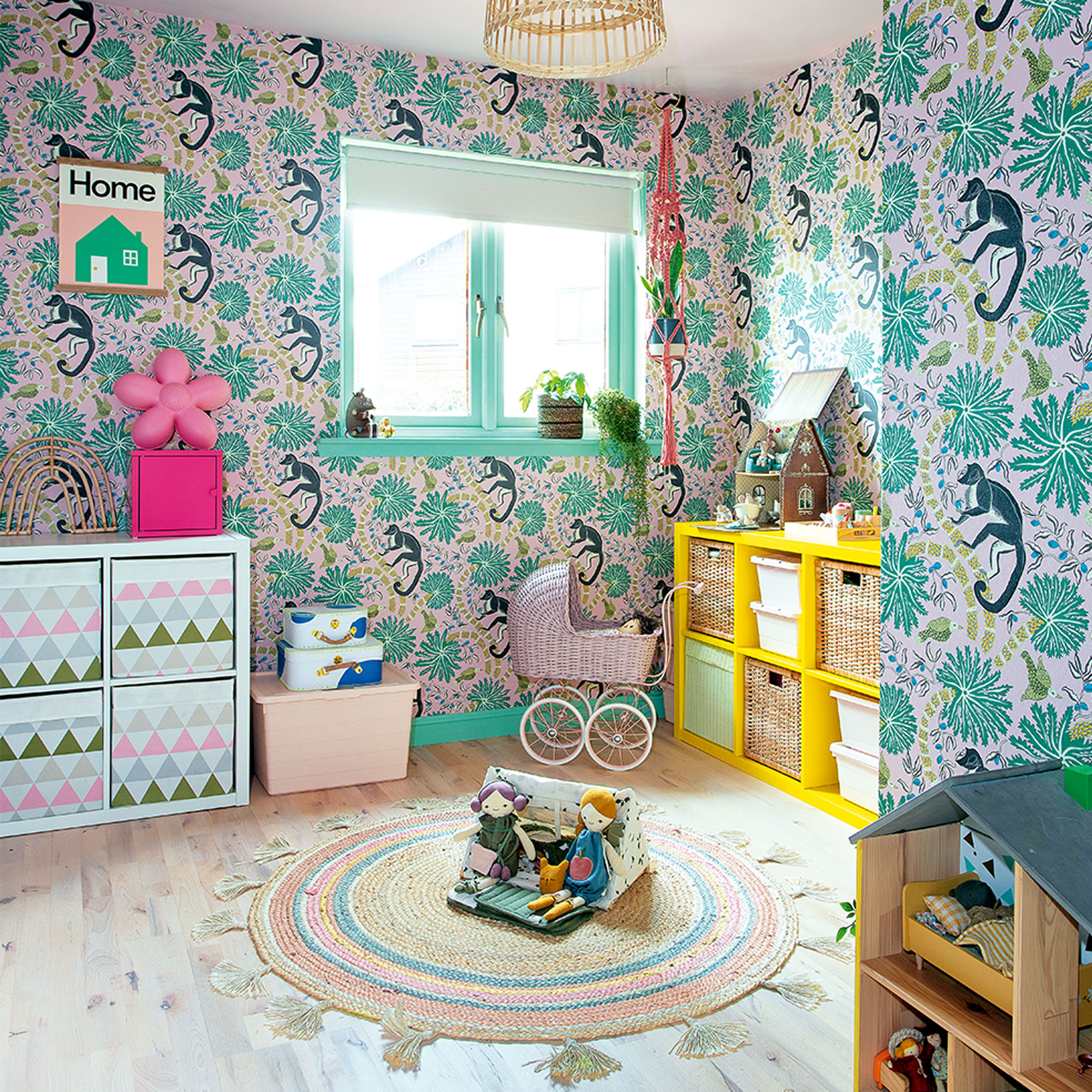
‘Lick’s Monkey 01 wallpaper is fun for now but not overly childlike, so it should still work when the girls are older.'
Bathroom
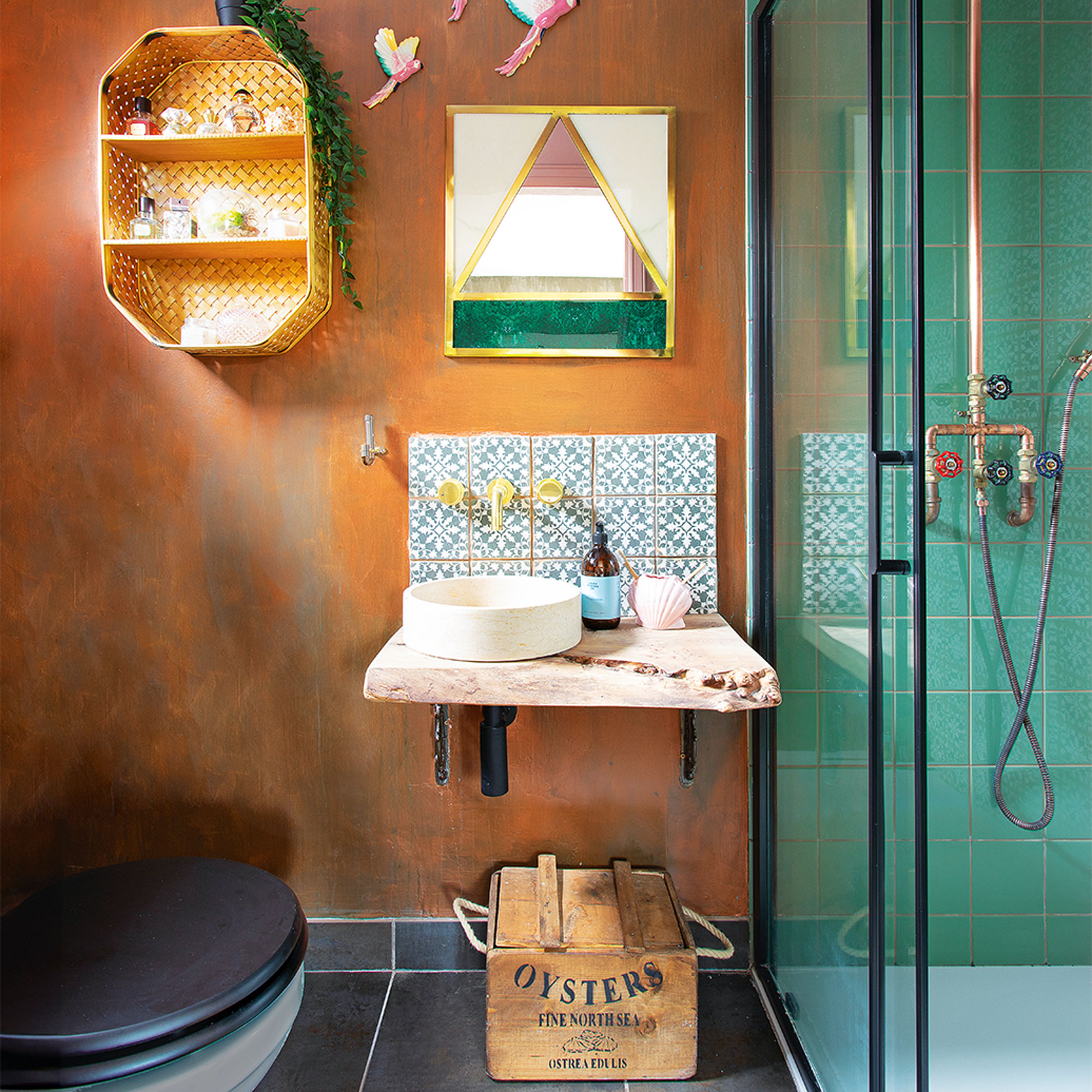
‘I also customised furniture where I could, too. The en-suite basin in the bathroom is mounted to a shelf and is an idea I saw in a shop. We chose a slab of wood with a rustic finish from a local wood merchant and our plumber fitted a basin to it.'
'The dining table was made with railway sleepers and steel legs, which we were able to have powder-coated in any colour we wanted – we chose the green that’s in the wallpaper.’
Hallway
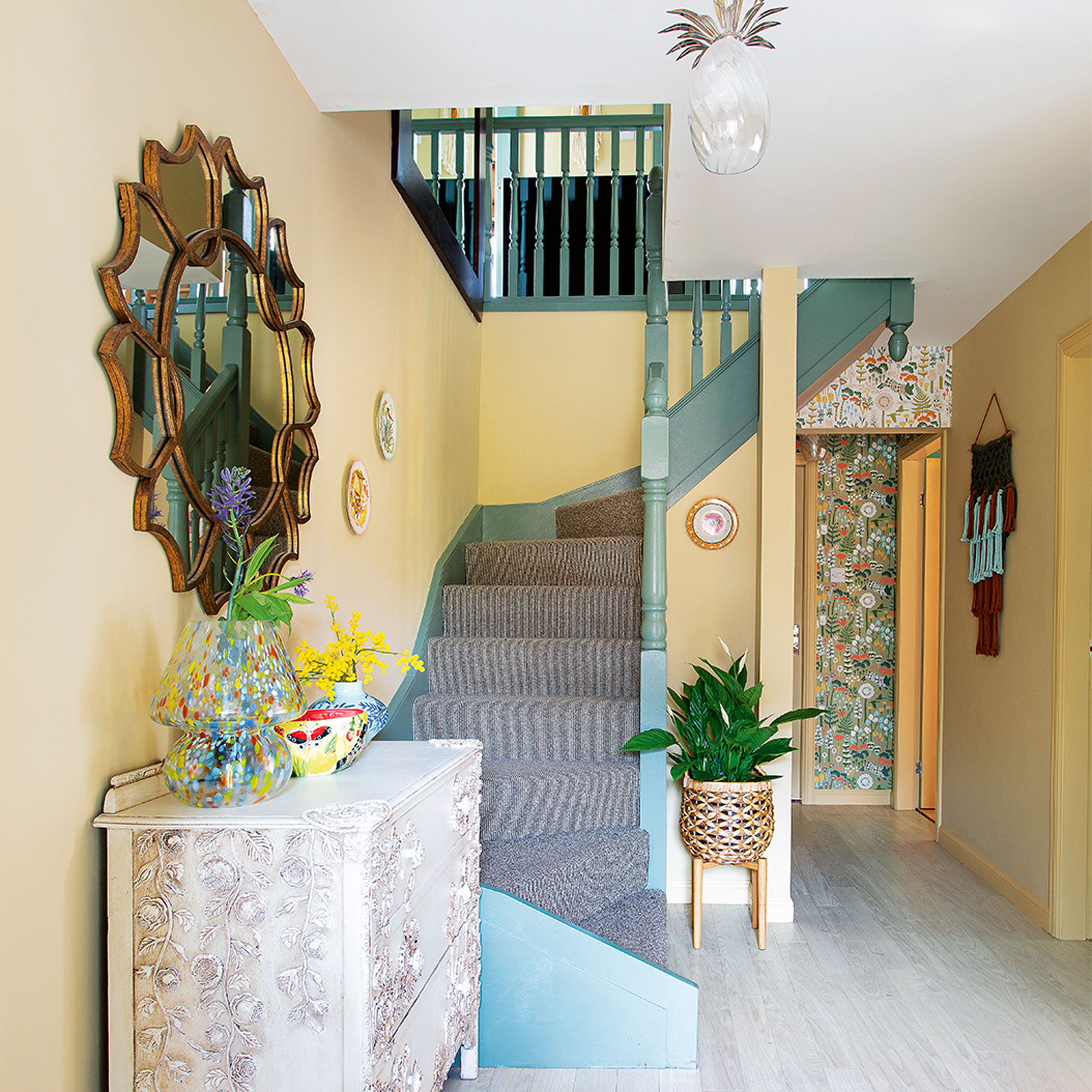
'Now, our home is mostly complete and although there’s a sense of satisfaction in what we’ve achieved, this won’t be the end. I love the creative process and I like decorating, but with young kids in the house walls get scuffed, so that will be a good excuse to try something different! '
'We’ve created a home the way we like it, it’s like a pick-me-up. We have a collective sense of contentment living here and I hope the girls look back and remember our house as a fun place to grow up.'
- Lisa FazzaniFreelance content editor
You must confirm your public display name before commenting
Please logout and then login again, you will then be prompted to enter your display name.