This old dairy barn was brought back to life and is now an amazing home
It's brilliant blend of old and new in West Sussex
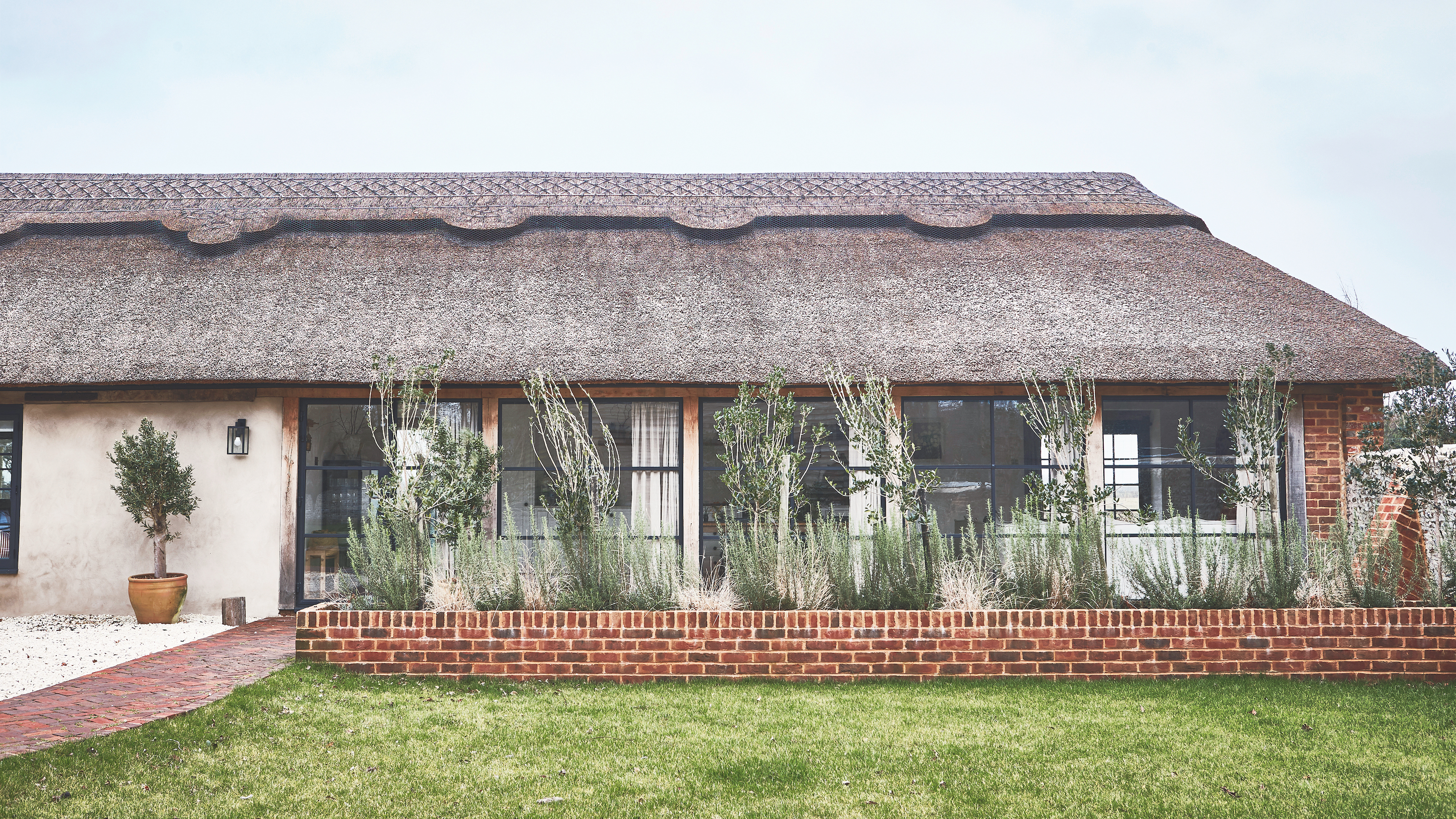

Andrea Childs
When Holly Wharton and husband Charlie felt the time had come to sell their flat in south-west London, they were won over by the proximity to the sea, the vast countryside and the natural beauty of West Sussex.
Not long into their search, a farmhouse complete with a pair of rundown outbuildings presented itself. Holly had ambitions to retrain as a florist once they were settled somewhere new, so had a few ideas of how their move to the country could become an income generator too.
‘The main attraction was the two-acre sized plot that the house sits in, as well as the two barns, as we were looking for a home that also had the potential to be run as a business,’ says Holly.
Their new chapter was ready to begin...
The farm buildings
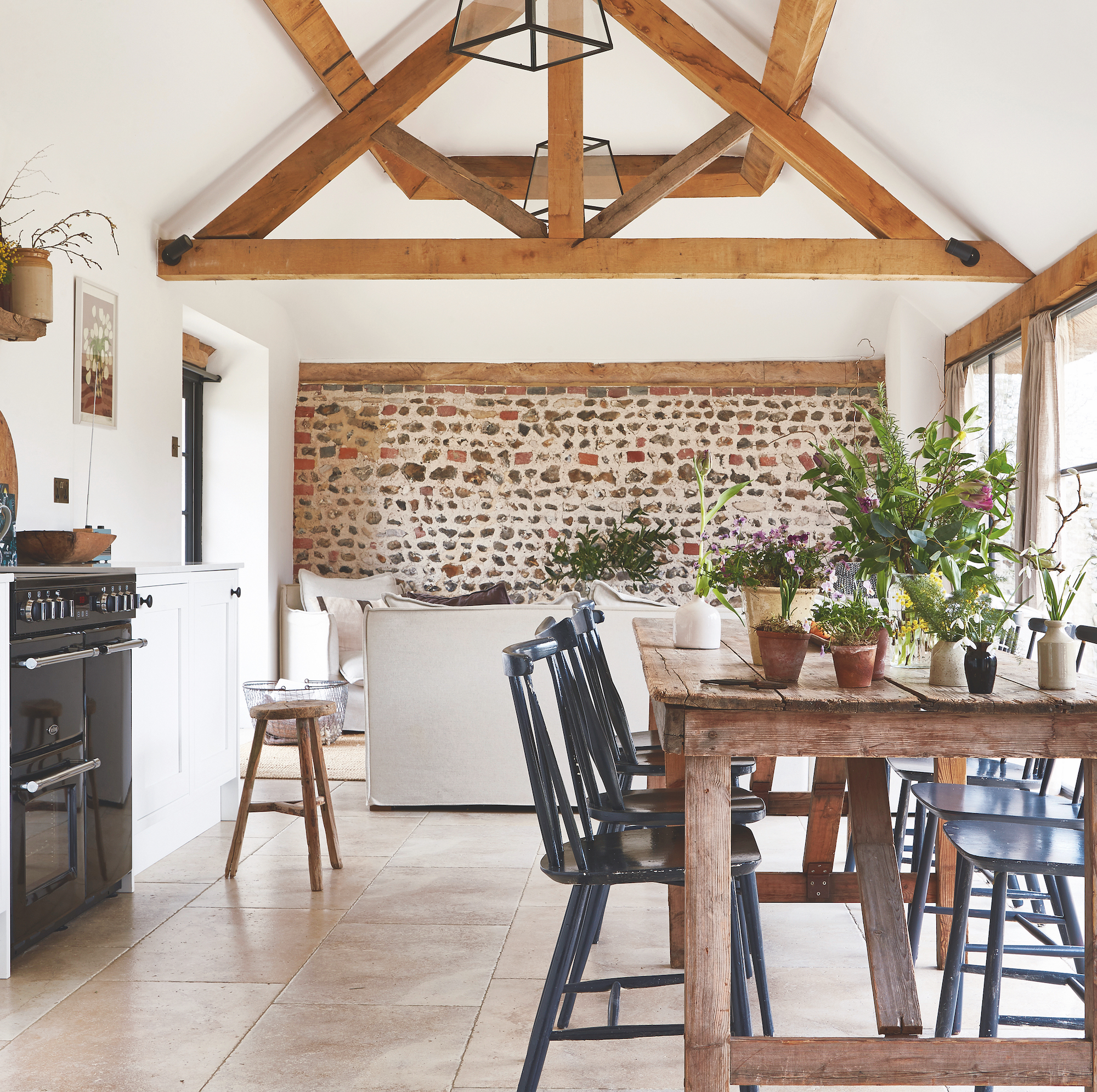
Dating back to 1630, the farmhouse was the first of the three buildings, with a threshing barn built shortly after and the thatched dairy barn added around the 1800s.
One of the outbuildings could provide Holly with studio space for floral workshops, with the other doubling up as a photographic location and a space for visiting family and friends to stay, with the potential to be let out occasionally to visitors to the area.
The couple updated the farmhouse to create a liveable family home. ‘We just did some cosmetic repairs and decoration to bring it back to life,’ says Holly, adding that their energy was always going to be directed towards the dairy barn.
Sign up to our newsletter for style and decor inspiration, house makeovers, project advice and more.
The dairy barn
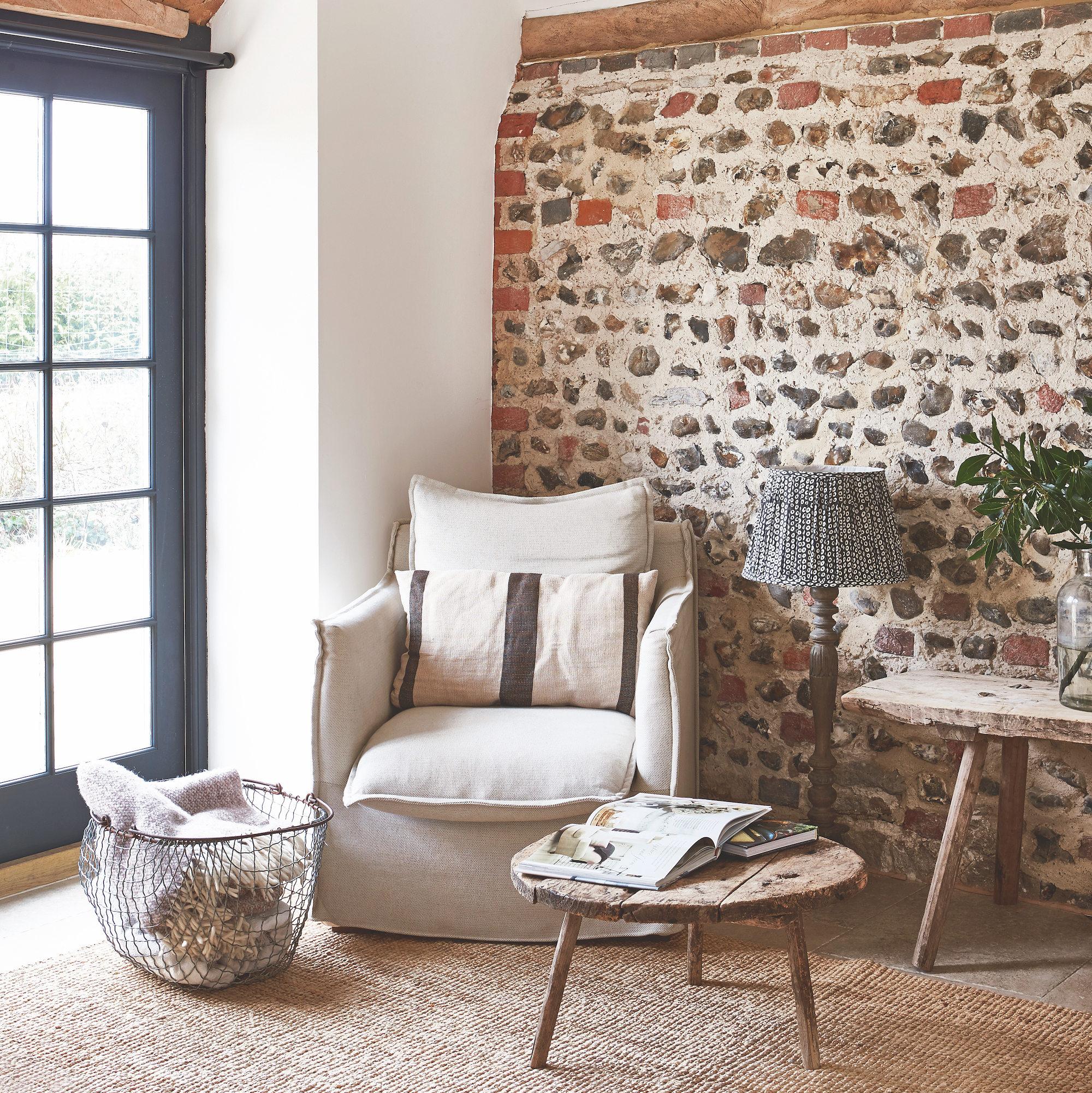
The dairy barn is Grade II listed so had to be renovated and restored sympathetically. As well as needing a whole new roof and new thatch, the interior also had to be cleverly designed to ensure it would satisfy its multiple purposes as family guest house, photographic space and rental accommodation.
Wanting to retain as much of the original character as possible, the only new element added was a striking glass walkway connecting the bedrooms to the open-plan living space, which beautifully showcases the original exterior flint wall.
The barn now comprises three bedrooms and an enviably spacious open-plan kitchen/dining/lounging area that enjoys views out over the surrounding garden, duckpond and farmland.
Kitchen
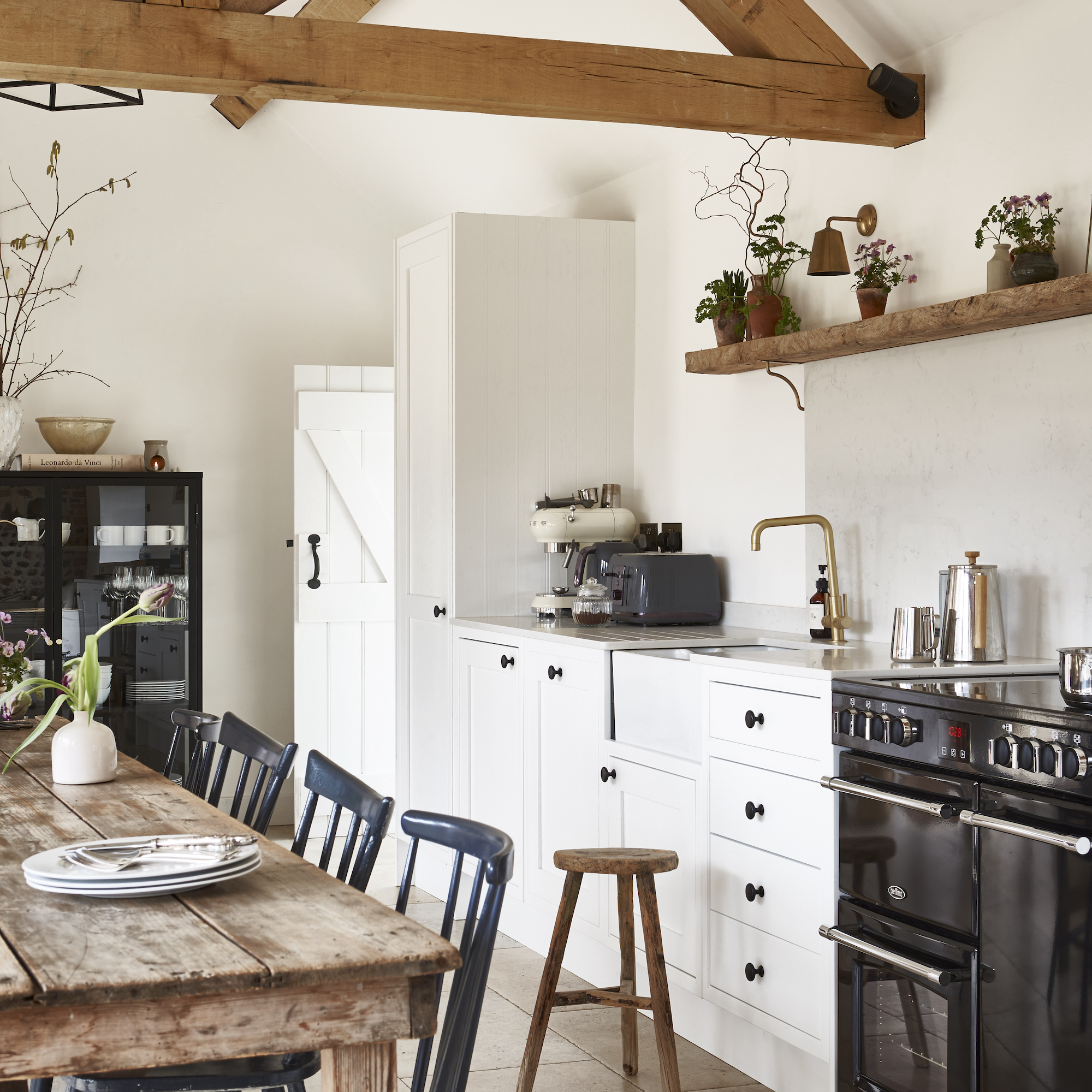
The open-plan kitchen/dining room boasts a neutral palette, creating a sense of light and space. The exposed structural oak apex makes a striking architectural design statement perfectly complemented by the Crittal steel windows.
A long wooden table is ideal for entertaining and is teamed with vintage spindle-back chairs.
‘We were very happy to discover that a lot of the internal flint work had just been covered by breeze block and not plastered over, so we were able to expose this with relatively little work needed doing to it,’ Holly says.
Sitting room
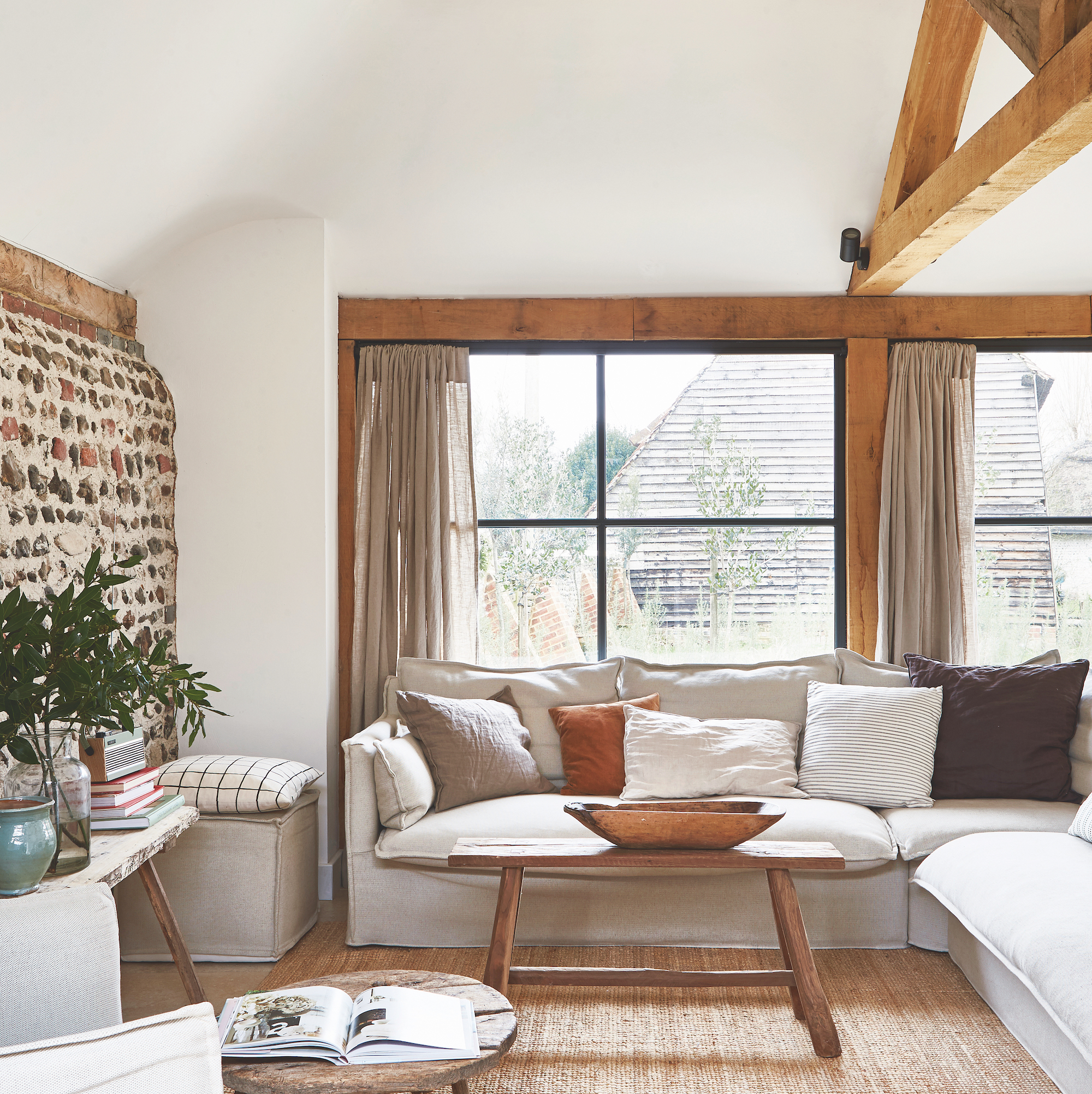
At the far end of the open-plain main room is a seating area. The sectional seating from sofa.com is contemporary in style yet comfortable, and offers the perfect space saving solution.
Rustic textures and a pale colour palette perfectly complement the tactile quality and natural hues of the exposed flint wall.
Corridor
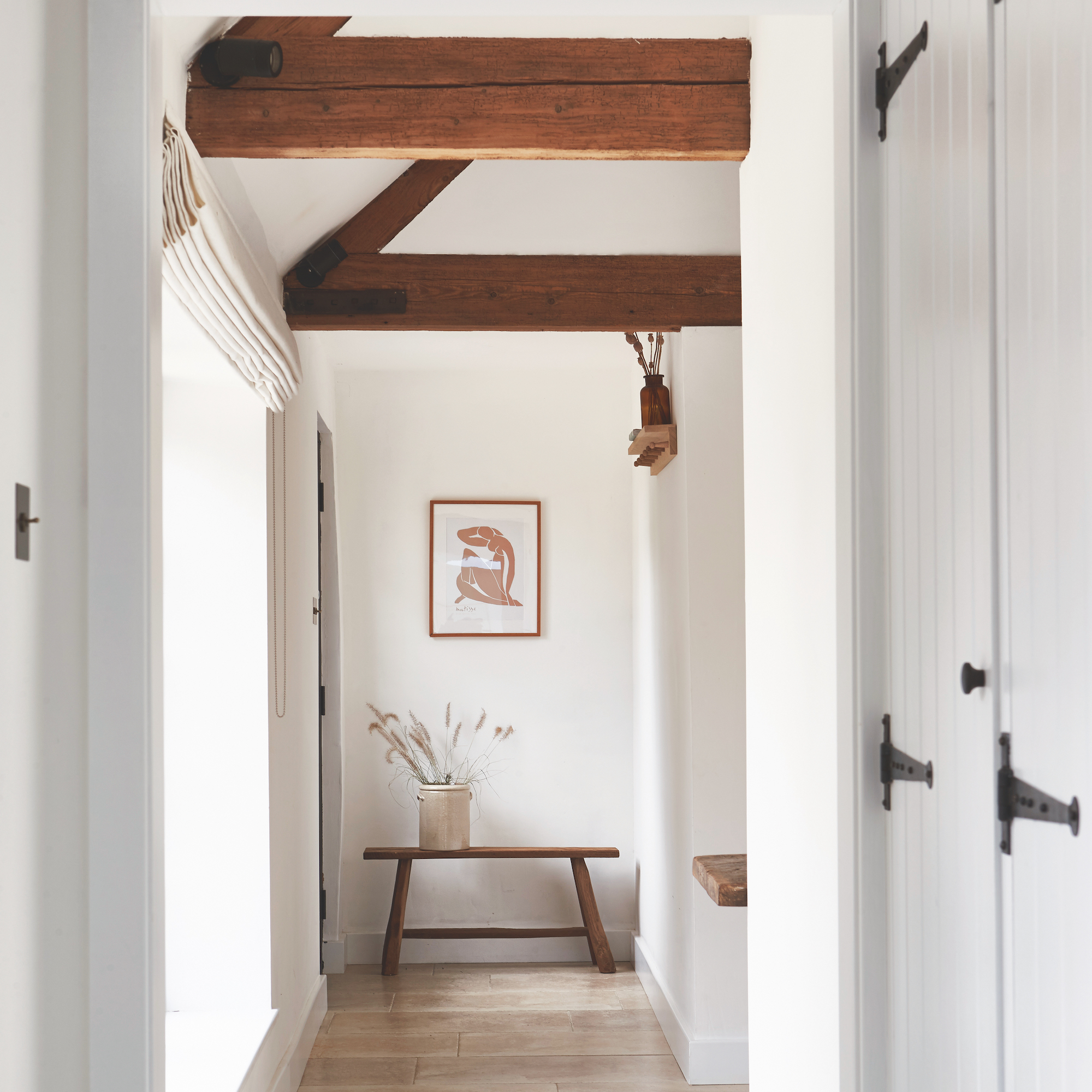
A calm colour palette extends throughout, most notably in the corridor where natural wood tones offset the all-white walls.
Bedroom
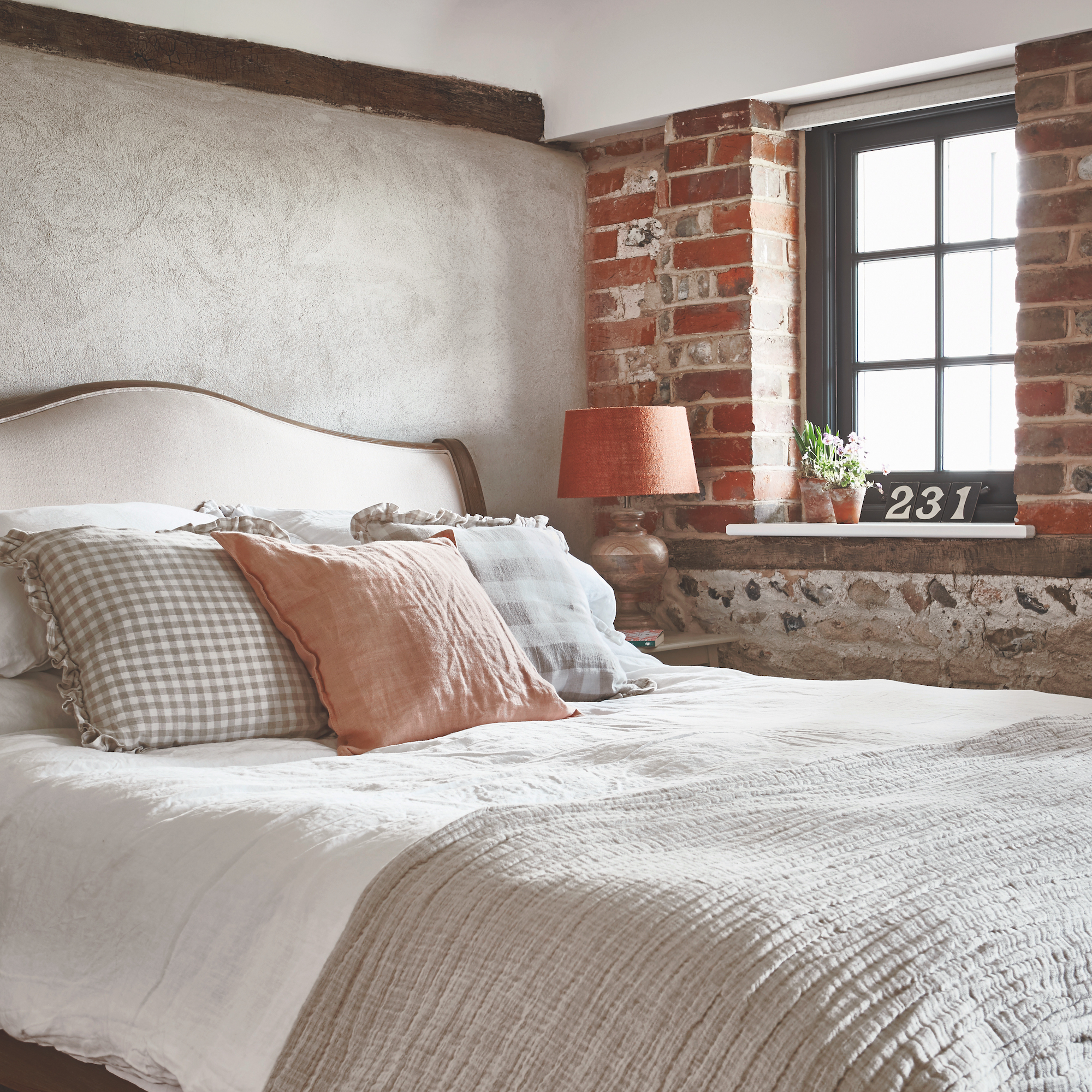
A softly contoured wall creates an unusual but striking detail. Accessories in peach and soft terracotta are in harmony with the colours of the exposed brick. A few vintage collectibles make a charming curated display on the windowsill.
Second bedroom
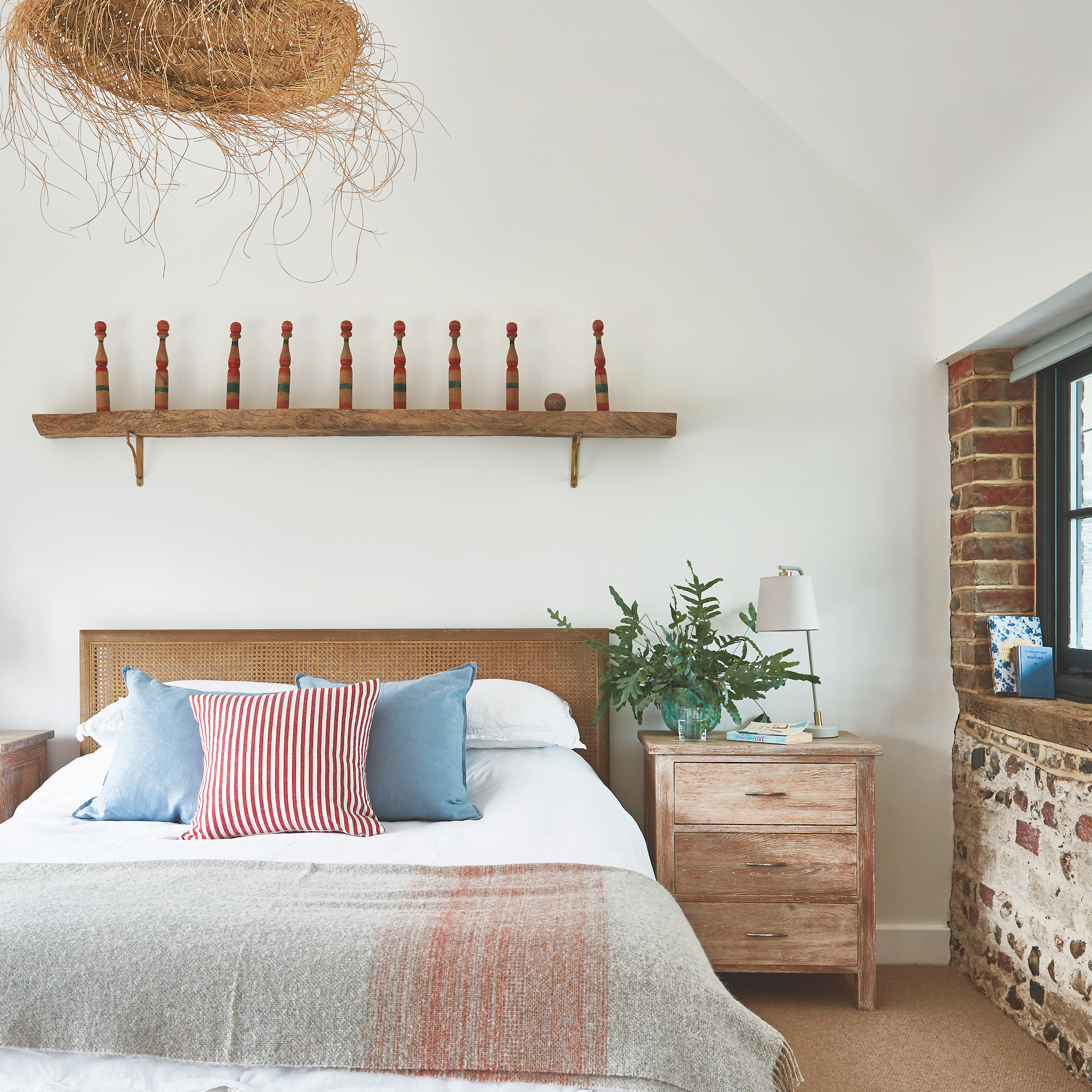
A pendant light made from woven natural textures and a shelf of vintage skittles introduce plenty of charm to the bedroom.
Bathroom
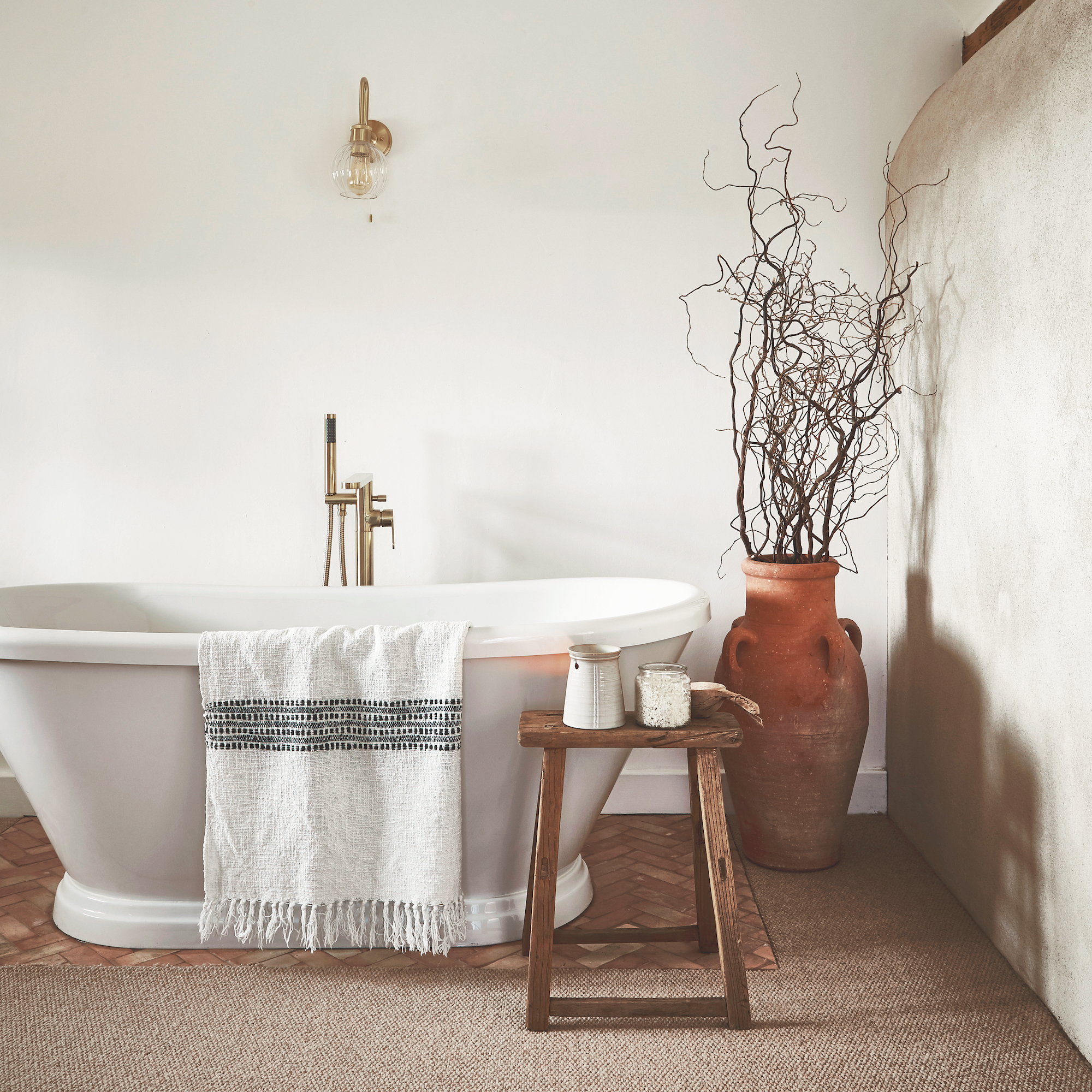
Rustic but indulgent, a contemporary freestanding bath tub is paired with a weathered wooden stool to create a sophisticated sanctuary spa-style area.
This article first appeared in Country Homes & Interiors. Subscribe and save here.
Visit Poplars Farm Barns for floristry and holiday accommodation. The dairy barn is also available as a shoot location via Peagreen Locations.

Sara Emslie is an interiors and lifestyle journalist, as well as the author of two books on
interior design – Beautifully Small: Clever Ideas for Compact Spaces and Urban Pioneer:
Interiors Inspired by Industrial Design – both published by Ryland, Peters and Small. Sara
lives in Richmond, London, and enjoys travelling all over the UK and abroad producing
features for many of the leading home interest magazines, as well as organising and styling
shoots for commercial clients. She particularly likes the diversity of work that each new
assignment brings and the numerous opportunities to be able to communicate the
constantly evolving trends in interior design through both words and pictures. When not
working, Sara makes hand-thrown porcelain pieces on the potter’s wheel.
- Andrea ChildsEditor
You must confirm your public display name before commenting
Please logout and then login again, you will then be prompted to enter your display name.