An unusual room layout meant this house was overlooked – until now
This family saw its untapped potential and created a beautiful home in this former gatehouse
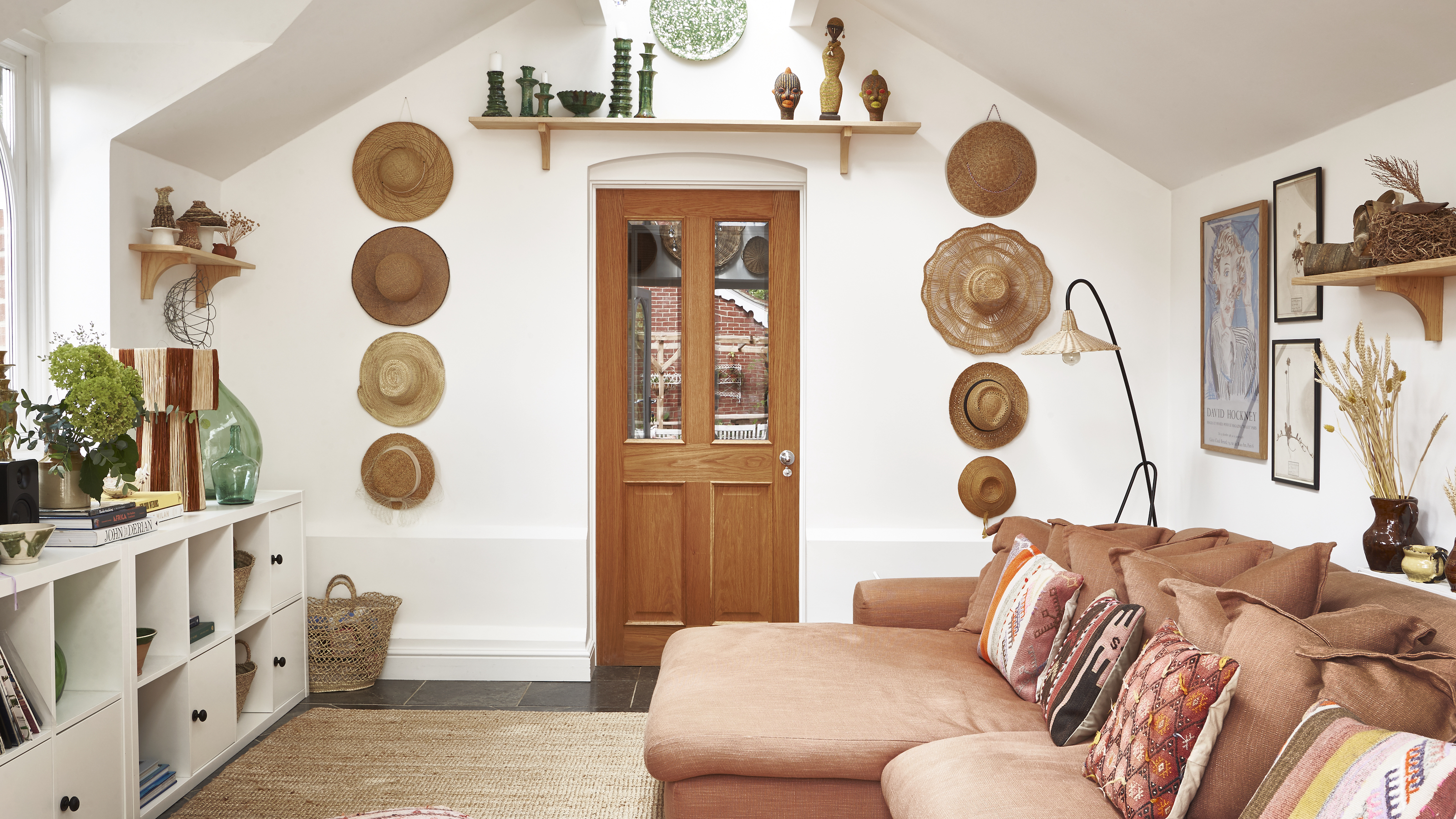

When Alison Coldridge and her husband Simone saw this former gatehouse near Winchester, Hampshire, it instantly won them over with its fairy-tale appeal. ‘The exterior, with its white wooden windows and scalloped tiles, reminded me of a gingerbread house,’ Alison says.
This article first appeared in Country Homes & Interiors. Subscribe and save here.
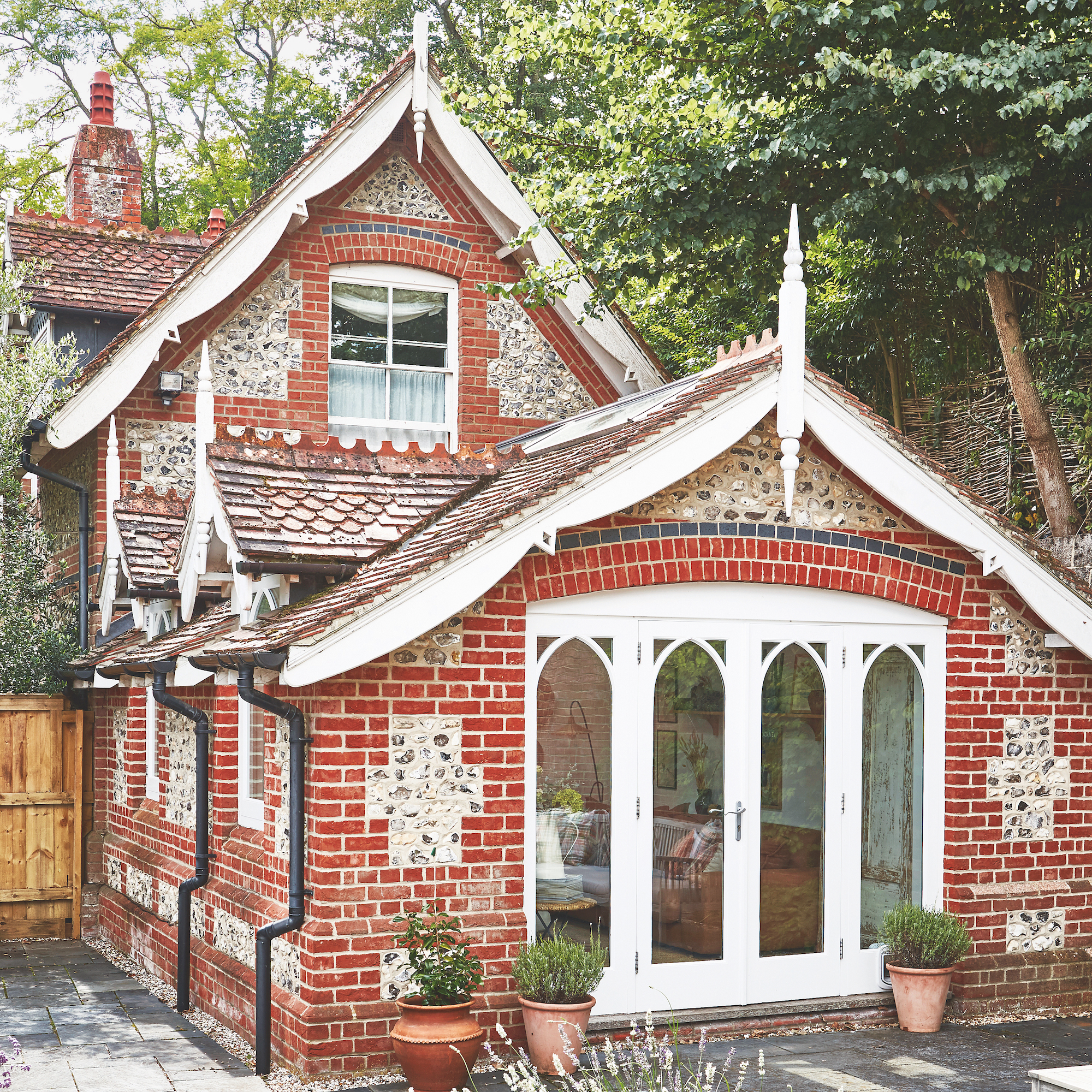
Built in the mid-1800s, the property boasts a charming brick and flint construction with a gabled roof and period arched detailing on the windows. An intriguing configuration of rooms downstairs means that each leads directly into the next – a fact that put off some potential buyers, but which Alison recognised was the perfect set-up when juggling the demands of family life, with a toddler and recently arrived baby sister in tow.
‘The step-free flow downstairs means that while cooking, we can see our daughters play in the living room,’ she explains. ‘What’s more, it was the reason this property was overlooked by many other house hunters, so we were able to get it at a steal!’
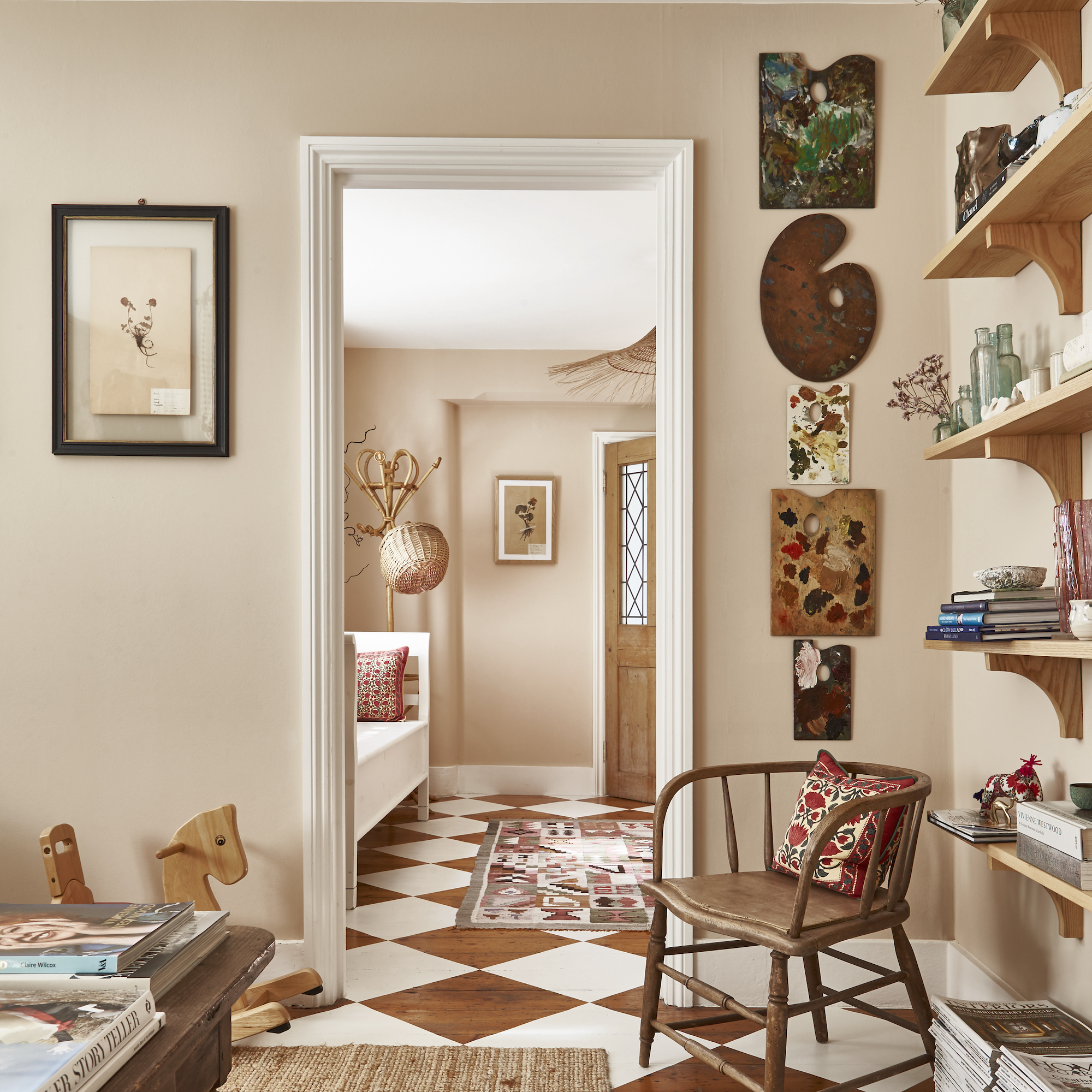
The entrance hall leads you through to the sitting room, then into the kitchen, and finally to the extension, where double doors open onto the wraparound patio garden.
‘It suits us perfectly’, Alison says. ‘Because one room flows into another downstairs, it’s great for entertaining.'
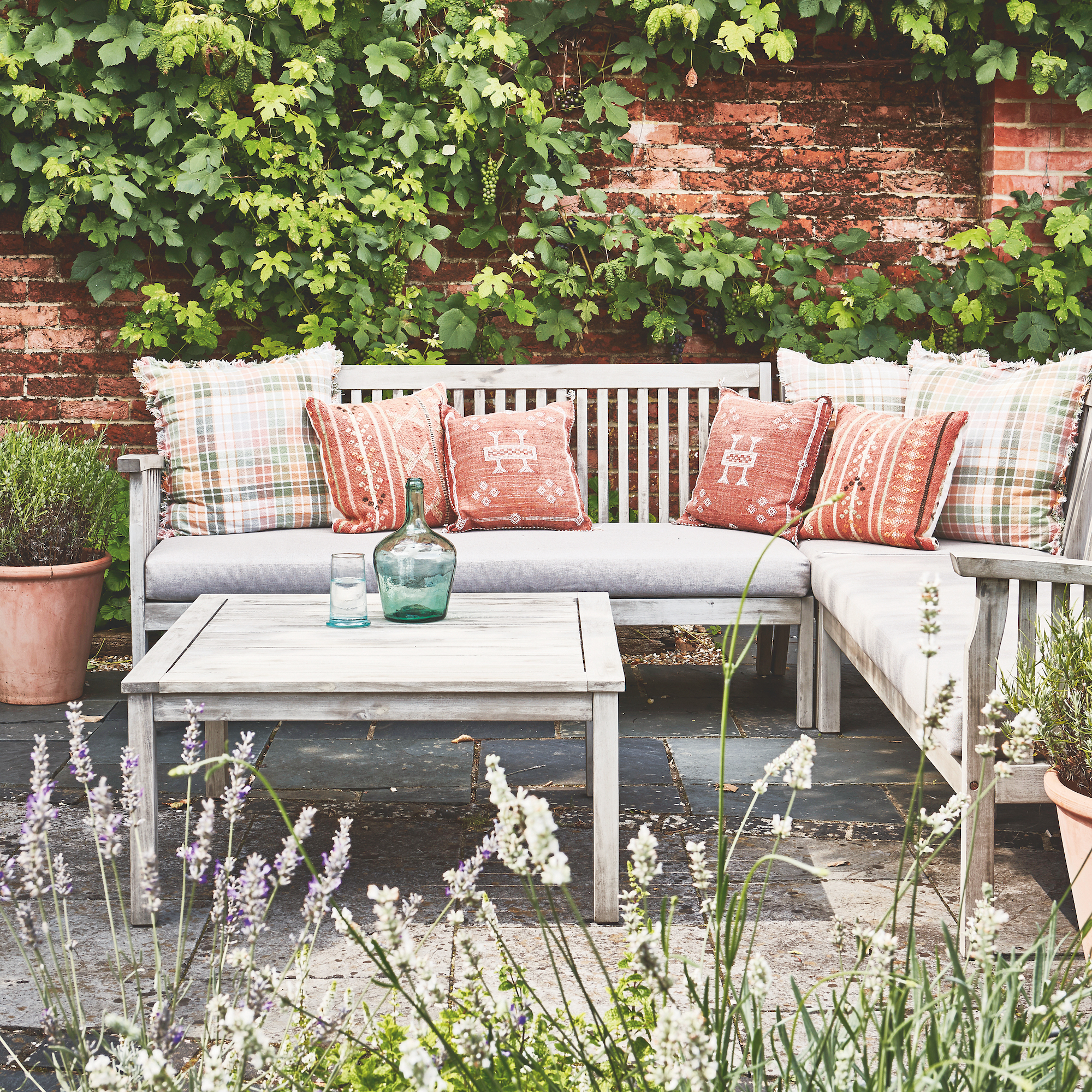
The family are fortunate to have a wraparound patio garden that provides plenty of entertaining space during the summer months.
Get the Ideal Home Newsletter
Sign up to our newsletter for style and decor inspiration, house makeovers, project advice and more.
'Adults gather in the kitchen, catching up over drinks, while children race from room to room and, in the summer months, spill out into the garden through the French doors in the extension.’
Entrance hall
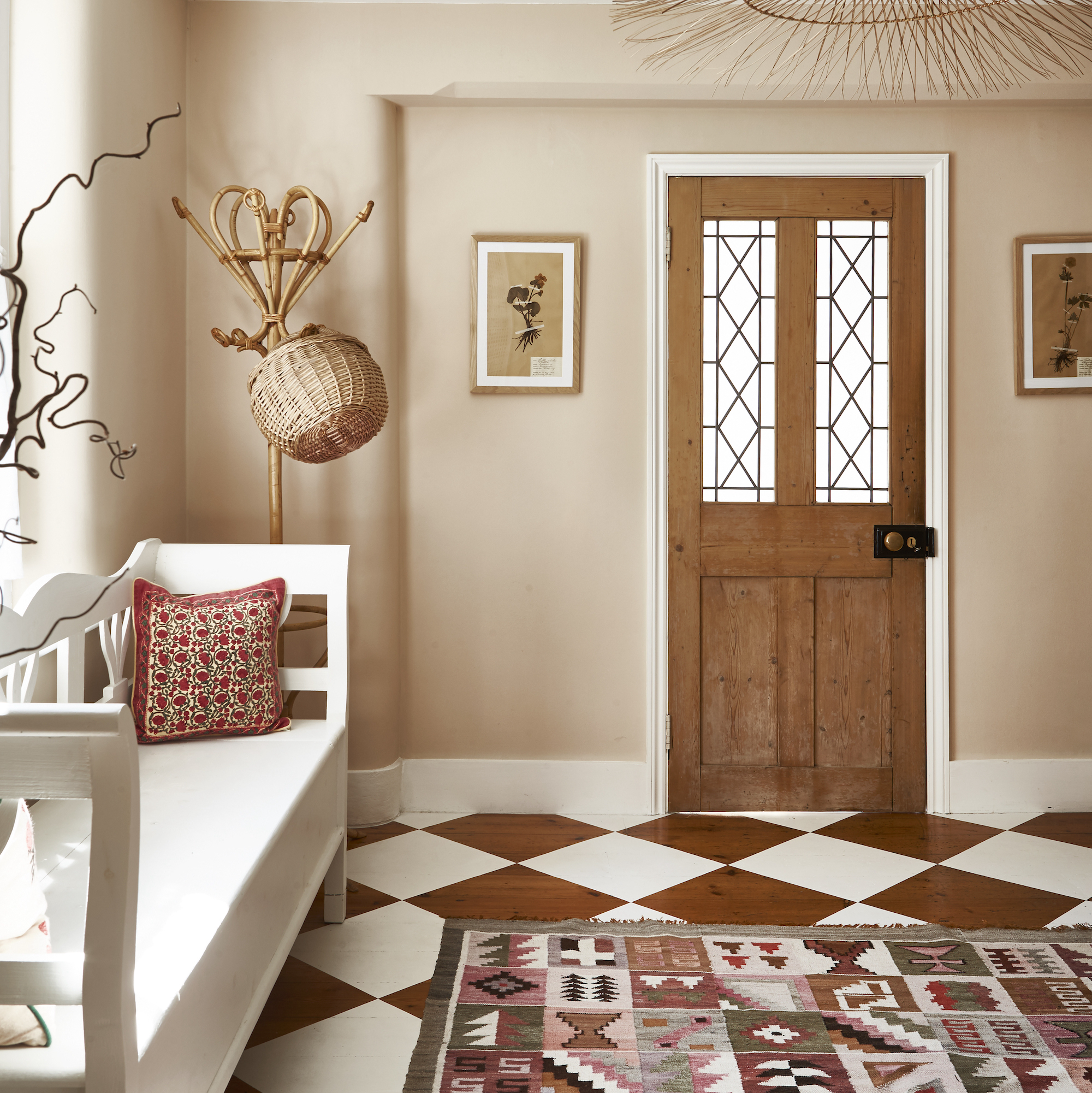
Each room is also connected by the decoration, starting in the hall. Soft hues, natural textures and splashes of pattern are interspersed with vintage pieces.
What is most striking is the hallway floor, where stripped pine floorboards have been painstakingly elaborated with a chequerboard design, thanks to some white floor paint, several rolls of masking tape, and hours of work by Simone.
Warm and welcoming, the generously sized entrance hall boasts some pretty period details, including an original fireplace. The bold floor design cleverly anchors the space and beautifully offsets the natural tones in the wall colour, ceramic pots and Alison’s collection of baskets. Dried hydrangeas, framed pressed flower prints and a floral motif cushion add a gentle note.
Sitting room
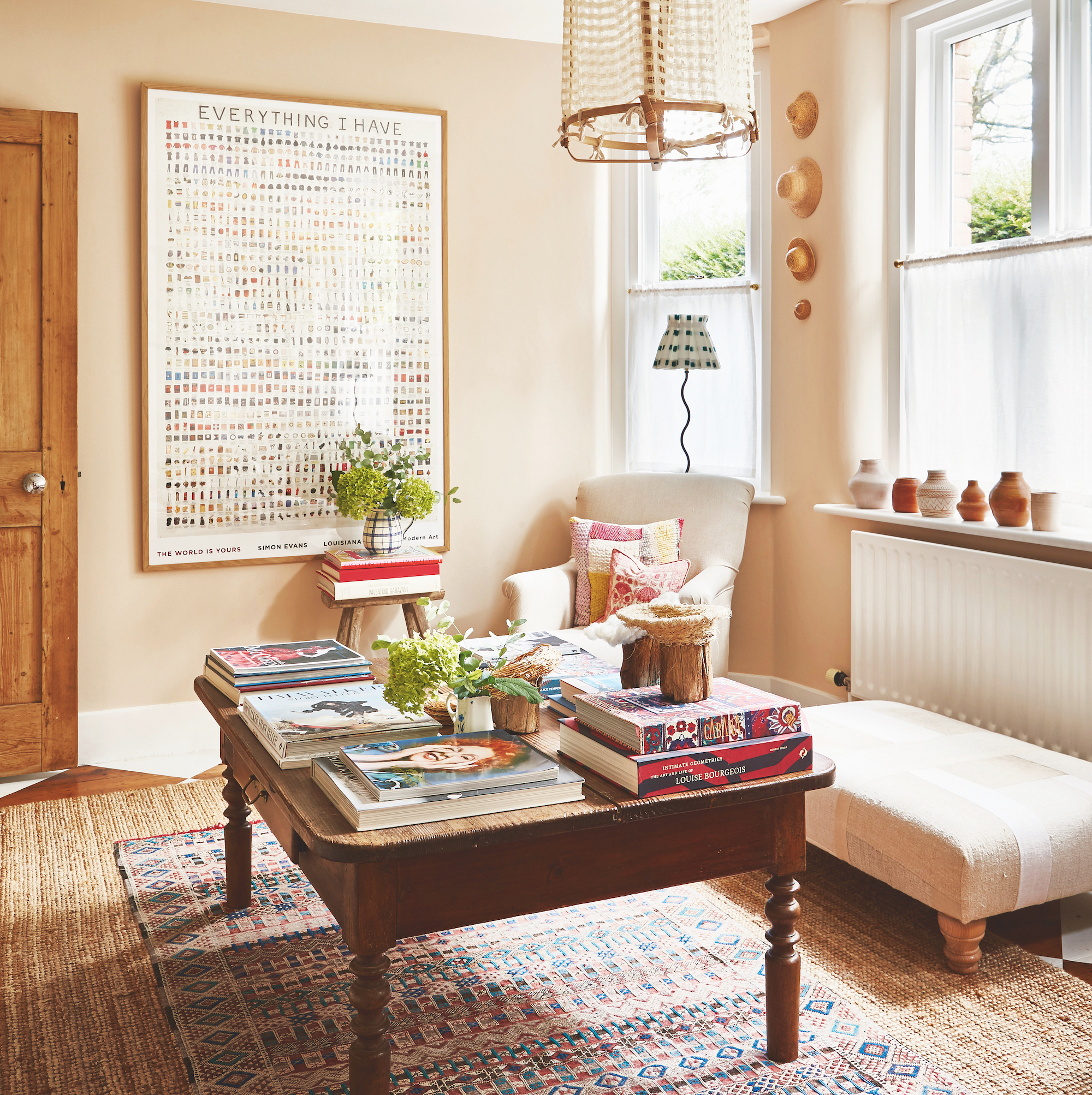
The couple’s love of travel comes through the interiors, evocative of bazaars in Marrakesh and beyond. ‘My decor taste is influenced by Morocco and the Middle East,’ explains Alison. ‘It’s where my Italian husband spent his childhood and I lived for a few years with him after university.’
The sitting room boasts displays of art, ceramics and books, collected over the years from travels abroad, as well as from vintage fairs and car boot sales. A display of ceramics on the windowsill in rich earthy terracotta create a striking visual note against the pale warm tones of the wall colour. Vintage artist’s paint palettes are also on display, as a charming nod to Alison’s love of art.
‘A brilliant piece of advice my artist mother-in-law gave me was to keep the walls white or neutral and let your soft furnishings, rugs, books and artwork do the talking,’ Alison smiles.
Living room extension
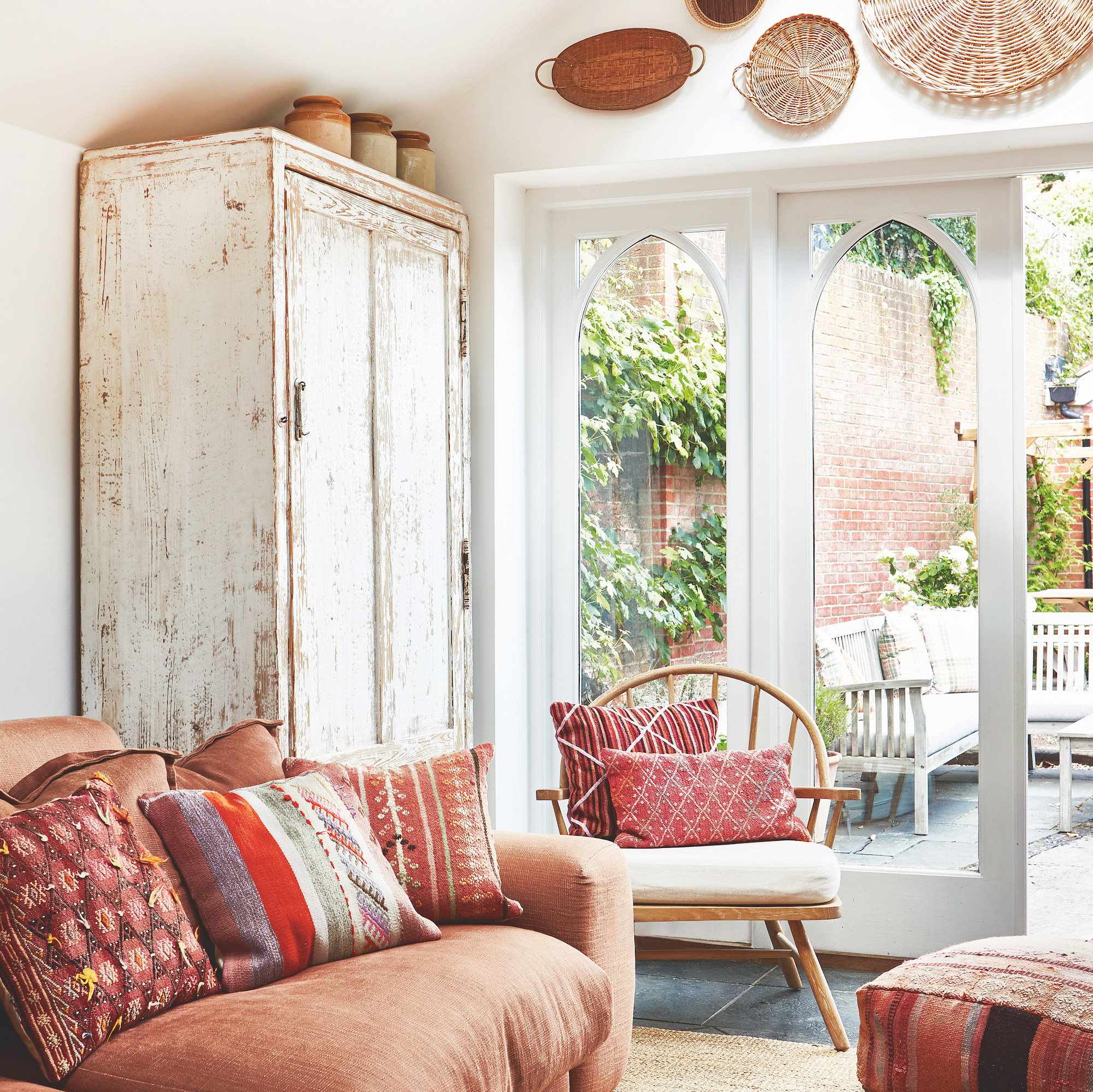
Bright and with direct access to the garden, the extension provides a relaxing place for family living, particularly during the summer months. Alison has opted for a large comfortable modular sofa furnished in a rich spice shade with cushions and decorative pieces adding pattern and interest.
The living room has a relaxed bohemian style, with an occasional wicker chair, pouffe and a weathered vintage cupboard adding to the vibe.
Kitchen
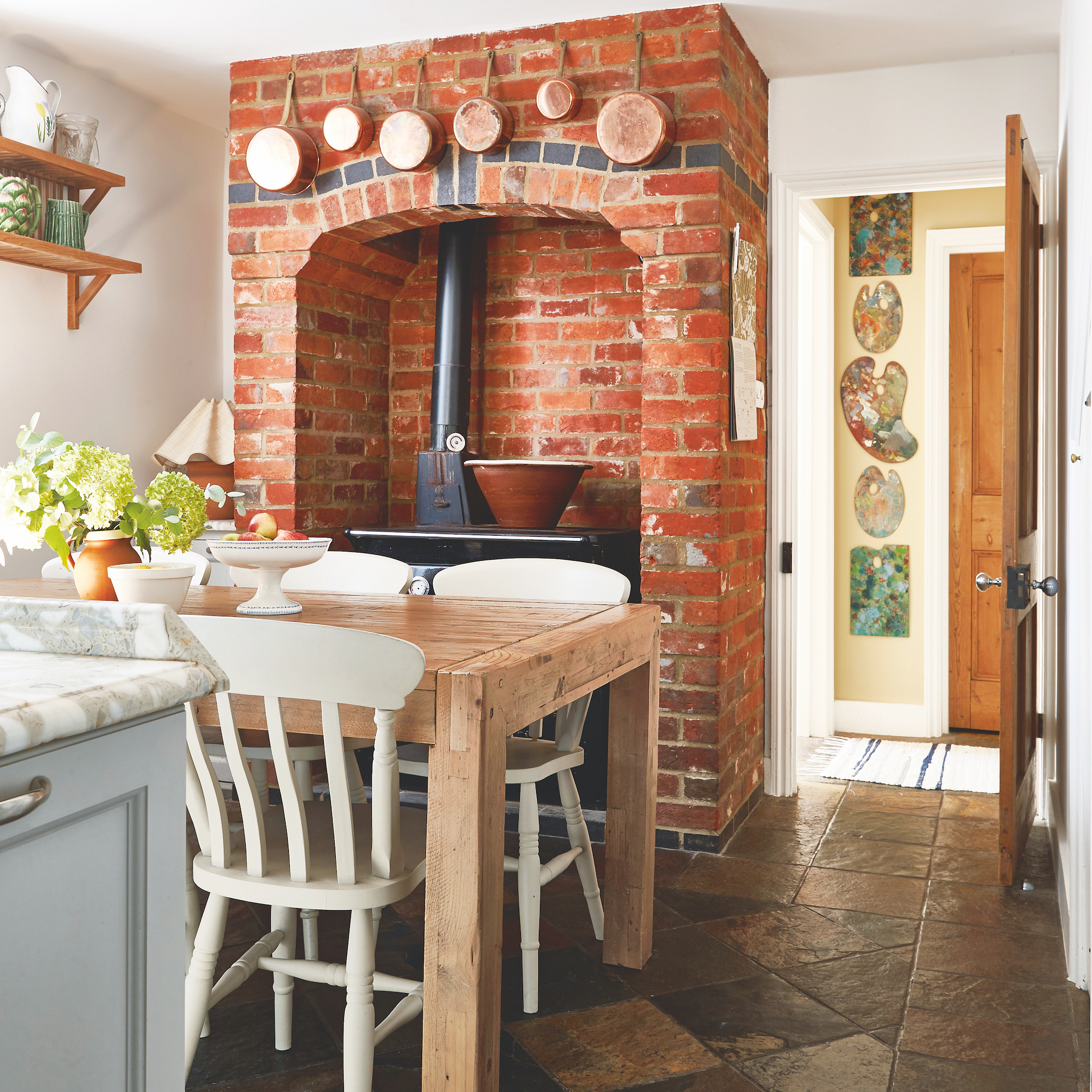
Red brick and copper pans introduce warm tones to the kitchen, while a range cooker adds a country vibe and is hugely practical.
Earthenware and terracotta ceramic bowls and jugs are in abundance, used for storage of vegetables and also for displaying flowers.
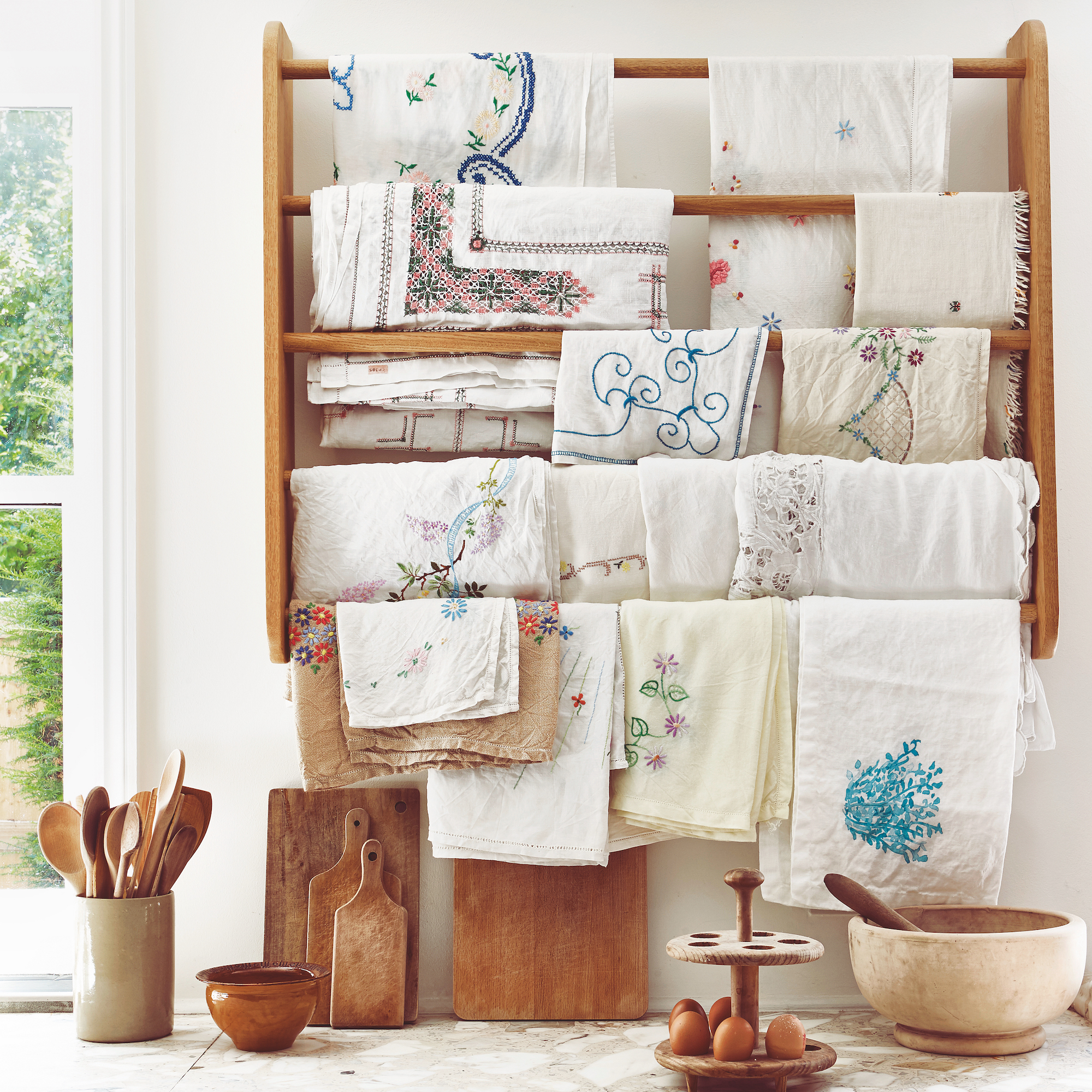
Alison has also created a charming display of antique embroidered textiles hung from a wooden wall rack.
Main bedroom
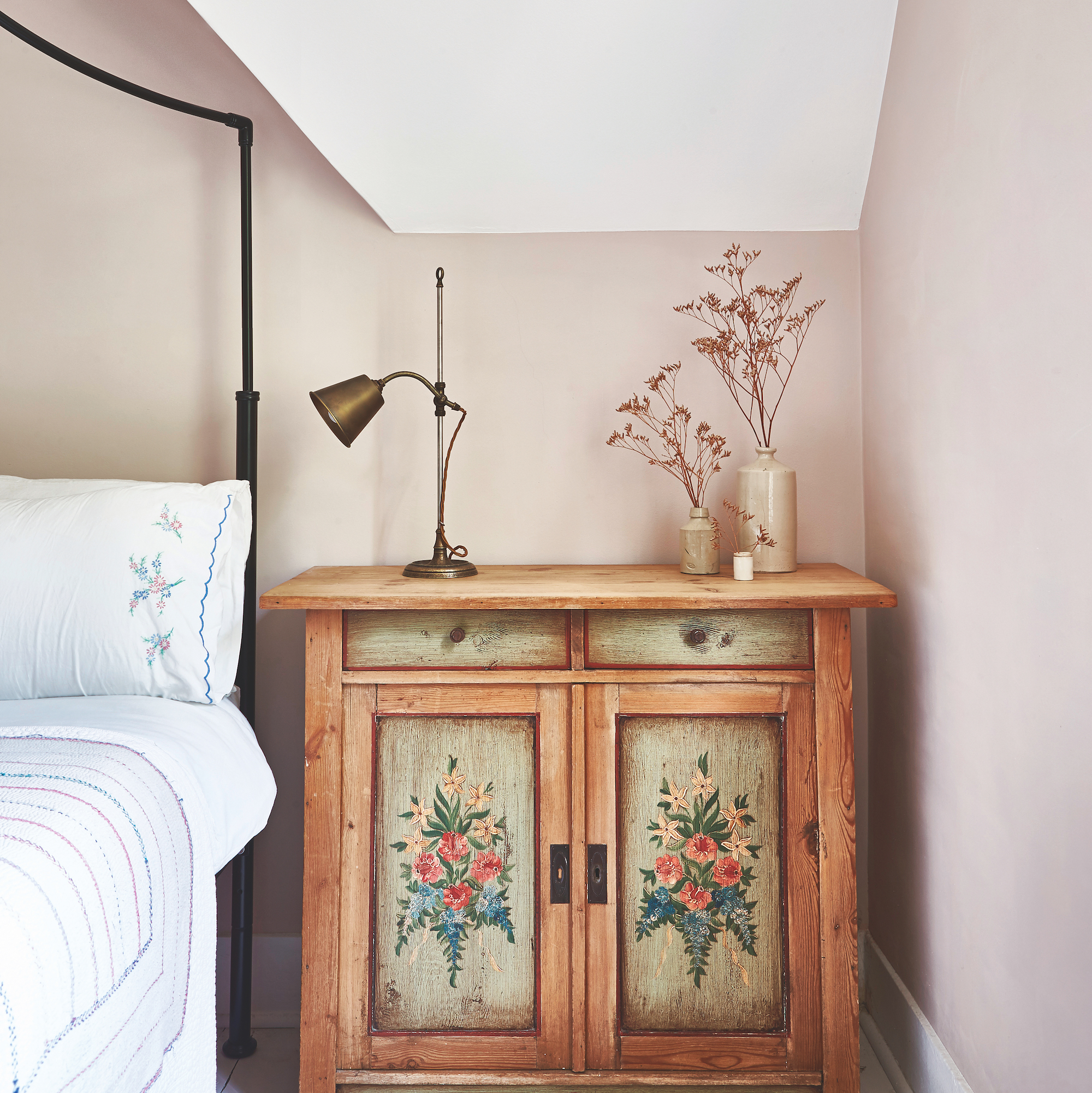
A Victorian-style iron bedstead, simple striped bed linen and patchwork quilt adds a wholesome vintage feel to the bedroom, offset with an elegant armoire and pretty floral bedside lamp.
Guest bedroom
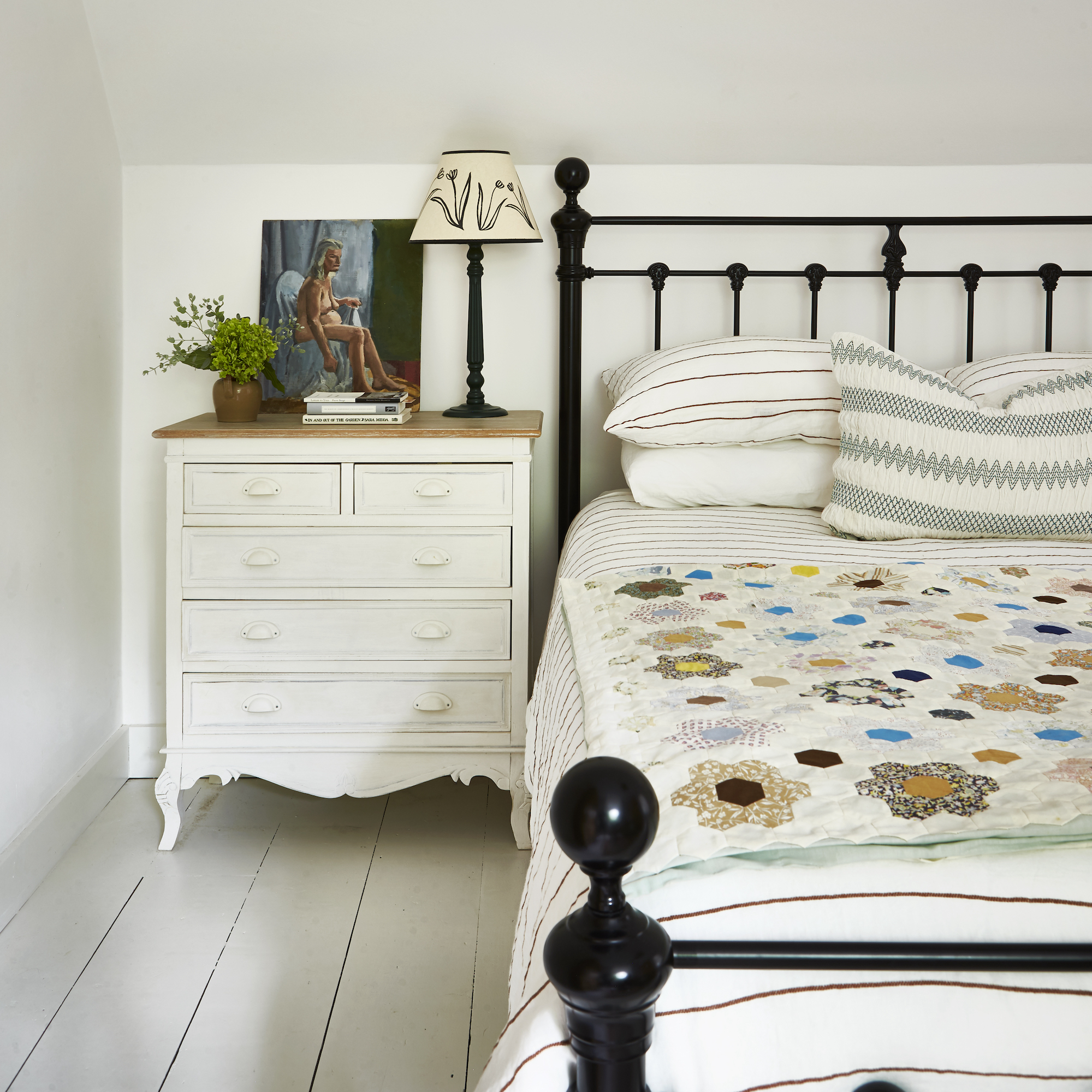
A floral-painted antique cupboard and elegant four poster bed add simple sophistication, accentuated with the muted rose pink wall colour.
Daughter's bedroom
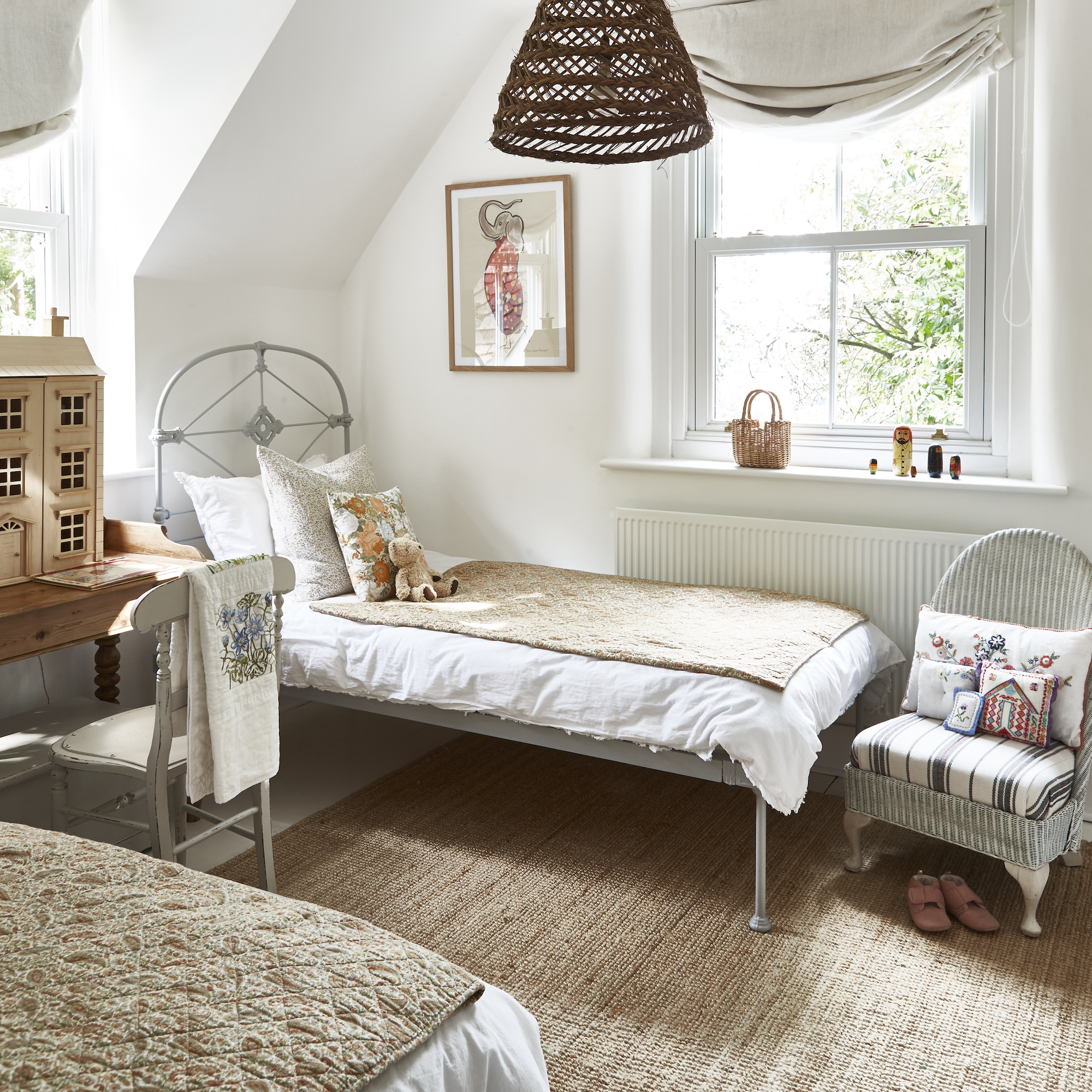
Antique twin beds, floral bed linen and a smattering of vintage toys create an adorable children’s bedroom.
Bathroom
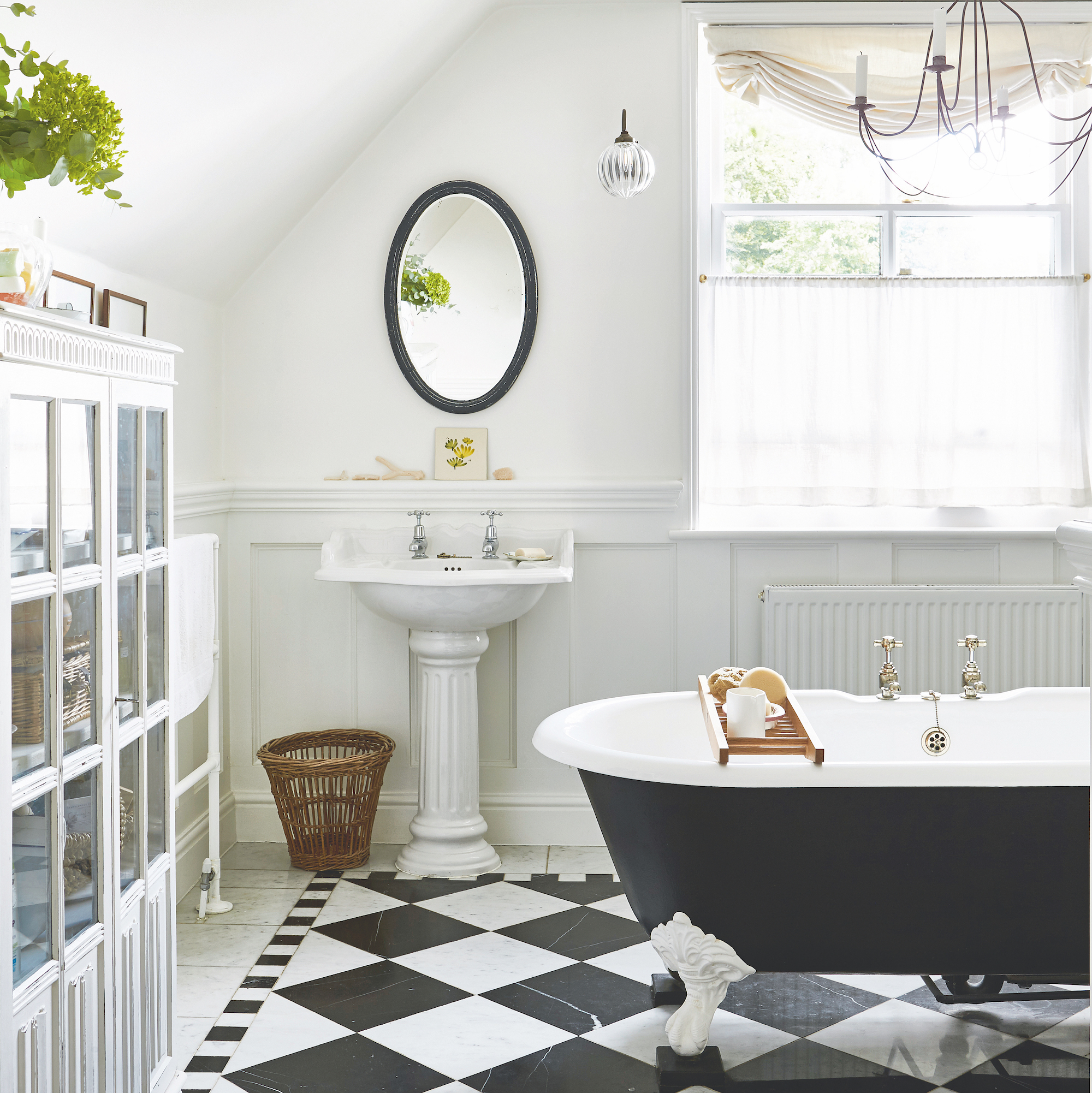
Generous in size, the family bathroom oozes period charm. A freestanding roll-top tub takes centre stage, alongside vintage cupboards and decorative framed flower pictures.

Sara Emslie is an interiors and lifestyle journalist, as well as the author of two books on
interior design – Beautifully Small: Clever Ideas for Compact Spaces and Urban Pioneer:
Interiors Inspired by Industrial Design – both published by Ryland, Peters and Small. Sara
lives in Richmond, London, and enjoys travelling all over the UK and abroad producing
features for many of the leading home interest magazines, as well as organising and styling
shoots for commercial clients. She particularly likes the diversity of work that each new
assignment brings and the numerous opportunities to be able to communicate the
constantly evolving trends in interior design through both words and pictures. When not
working, Sara makes hand-thrown porcelain pieces on the potter’s wheel.
-
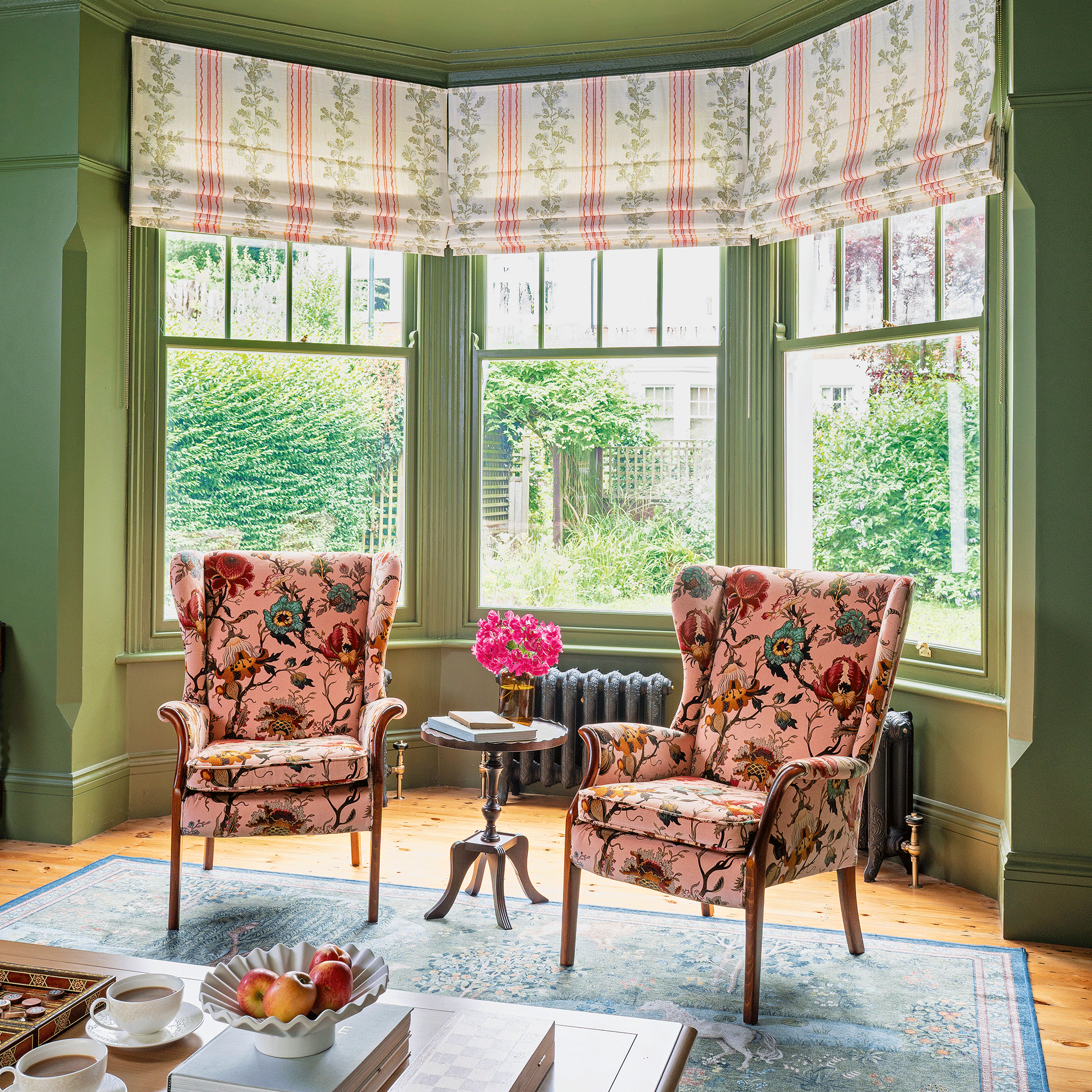 A strict colour palette and vintage finds have turned this semi-detached Edwardian house into an elegant family home
A strict colour palette and vintage finds have turned this semi-detached Edwardian house into an elegant family homeSticking to a three-colour palette of green, pink and yellow and mixing in plenty of vintage furniture and art has created an authentic period feel
By Stephanie Smith
-
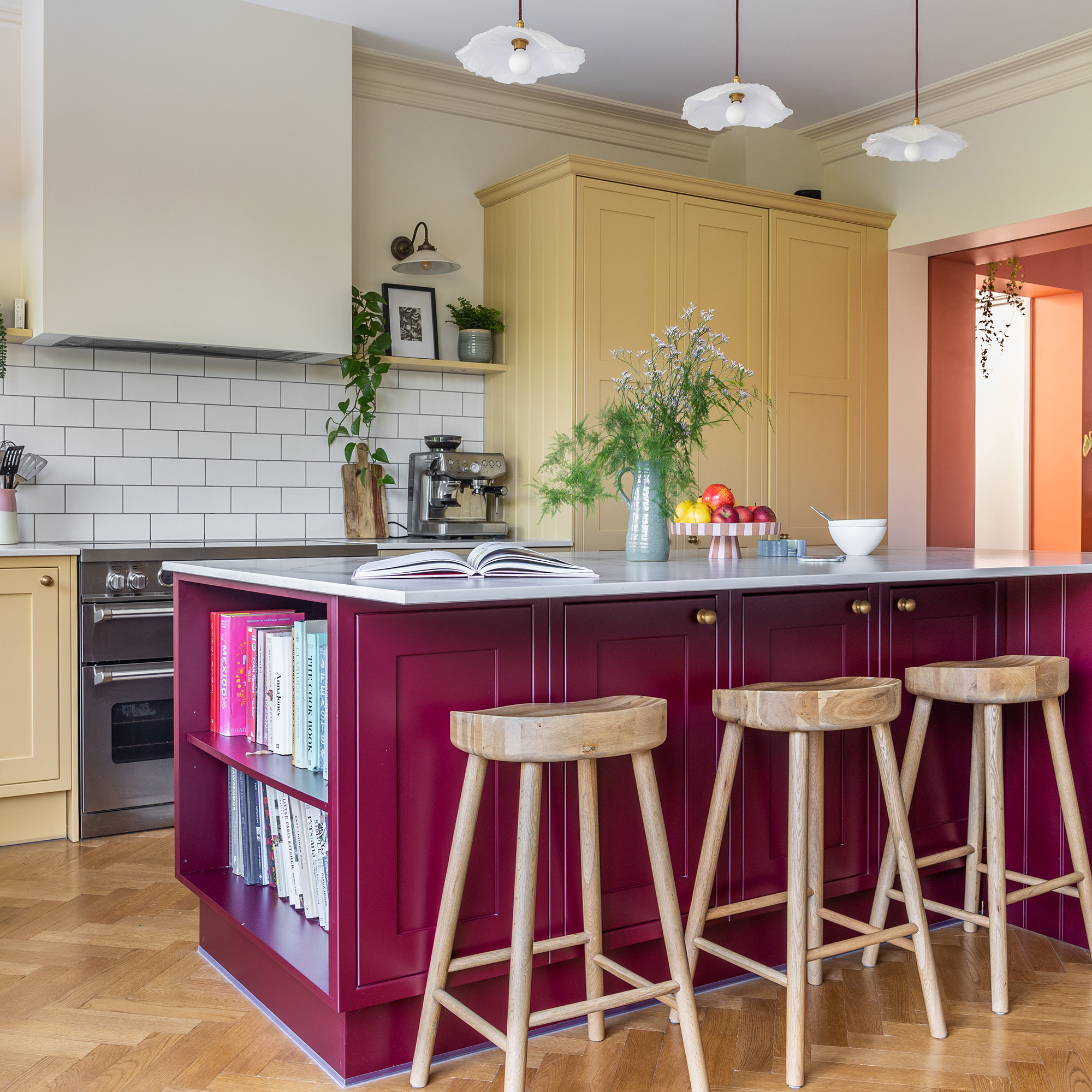 A top-to-bottom renovation has turned this Edwardian house into a lovely family home
A top-to-bottom renovation has turned this Edwardian house into a lovely family homeWith a few considered structural changes, this period house has been turned into a family home and has created a sanctuary for years to come
By Maxine Brady
-
 How to heat a conservatory
How to heat a conservatory7 practical options to consider for year-round comfort
By Amy Reeves
-
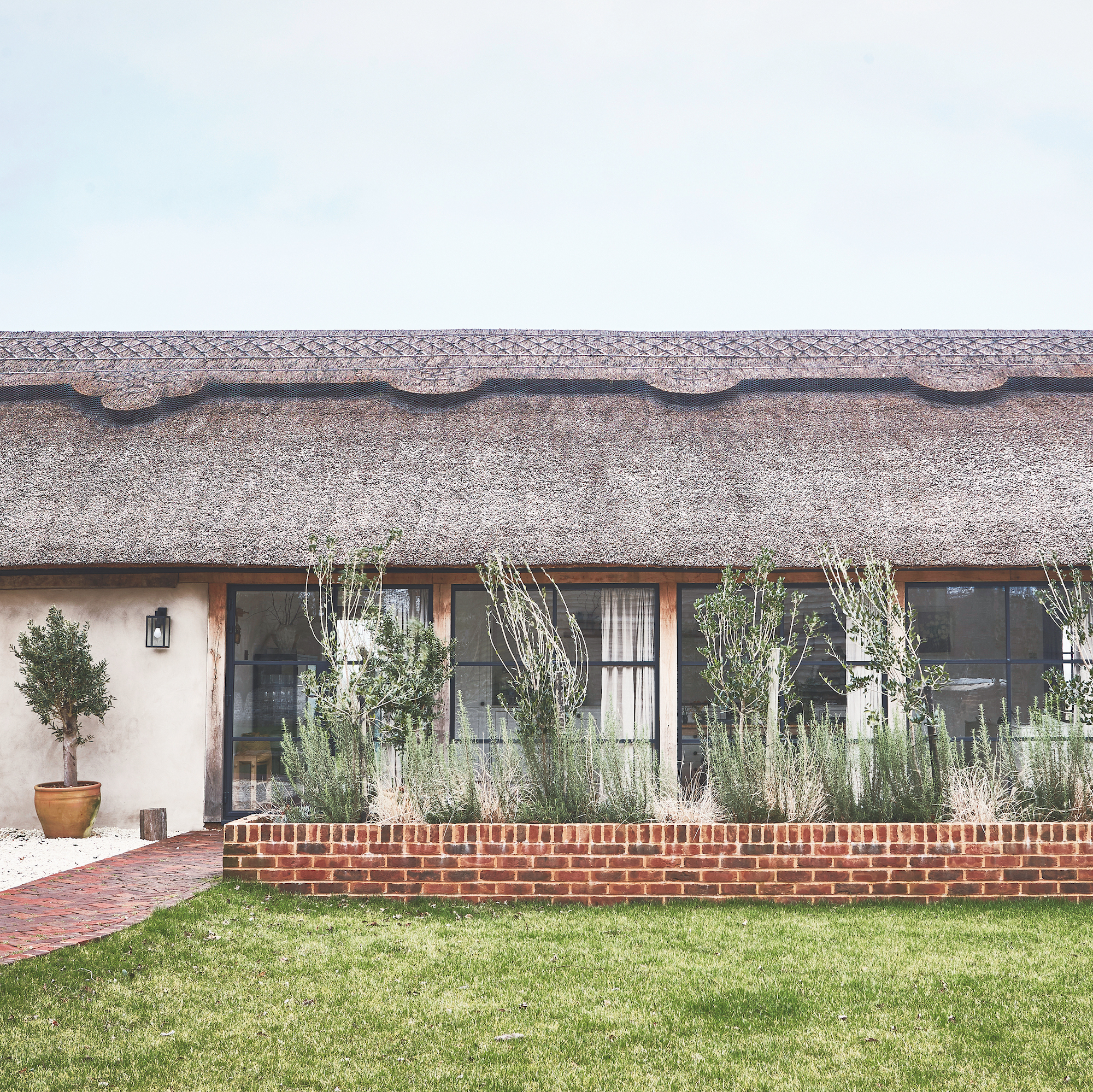 This old dairy barn was brought back to life and is now an amazing home
This old dairy barn was brought back to life and is now an amazing homeIt's brilliant blend of old and new in West Sussex
By Sara Emslie
-
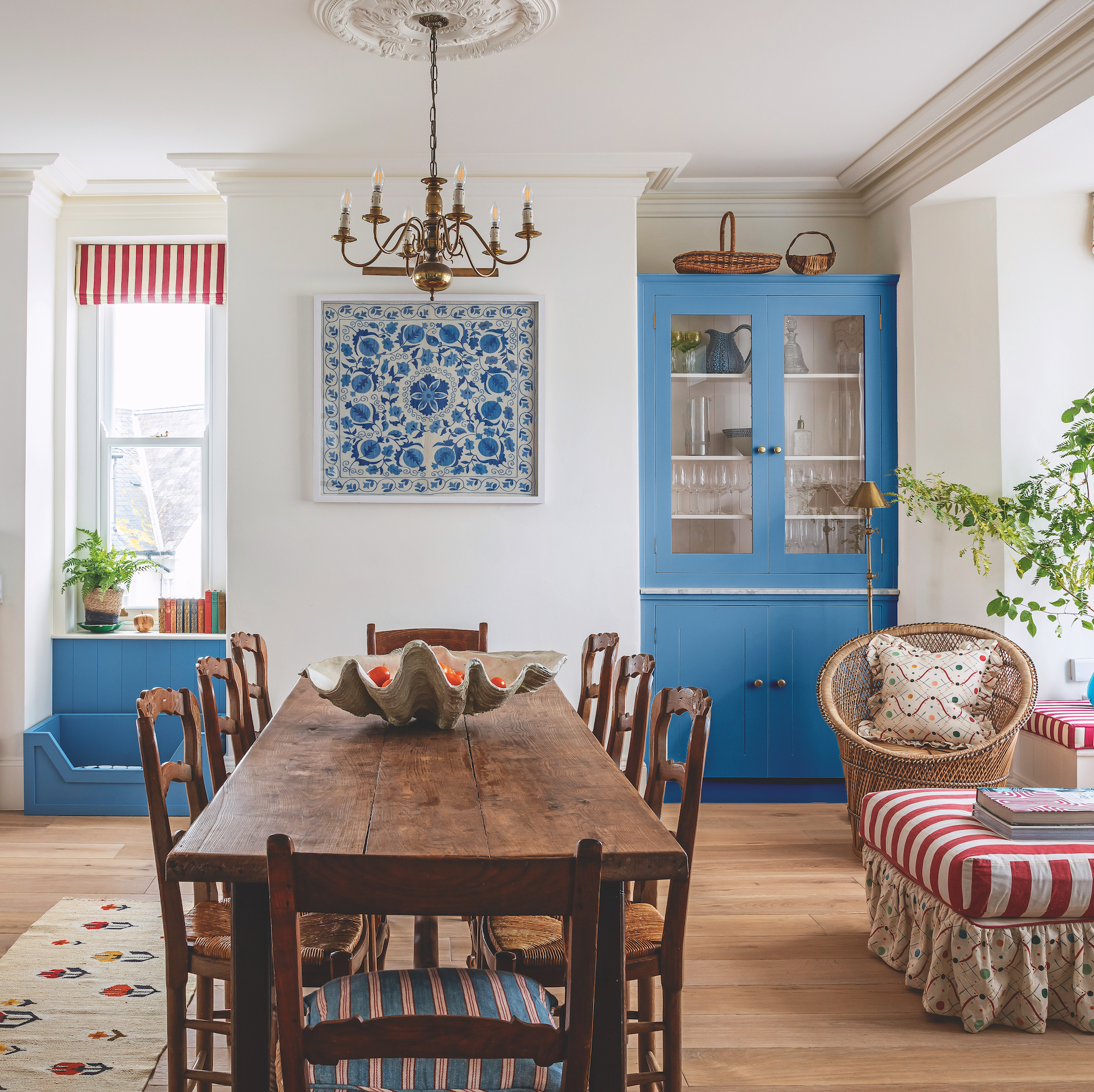 Coastal style gets a cheerful update in this colourful cottage
Coastal style gets a cheerful update in this colourful cottageBright stripes and bold colour blocking make decorating fun
By Sara Emslie
-
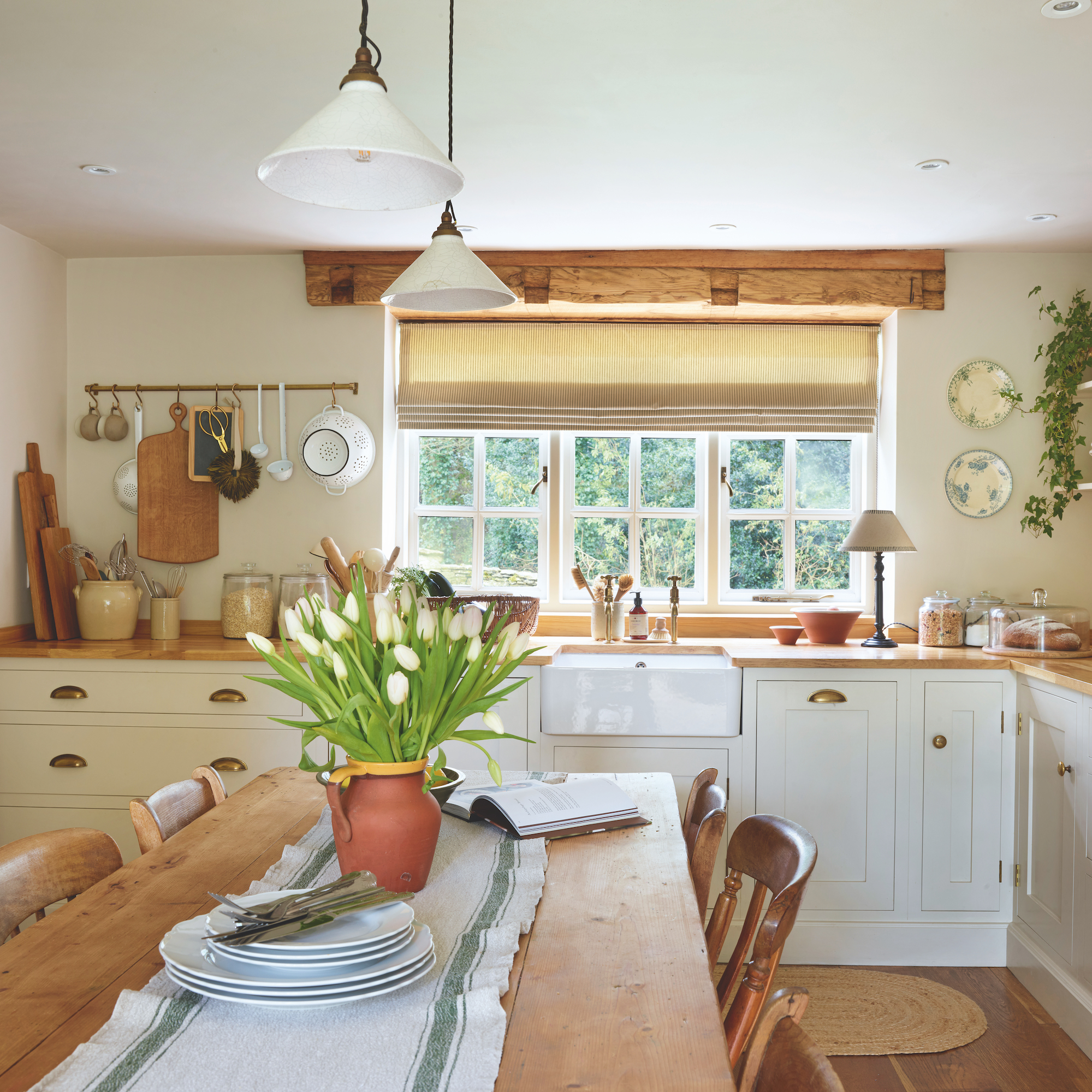 A dated Georgian cottage gets a modern-country update
A dated Georgian cottage gets a modern-country updateCream tones and rustic pieces keep it sumptuous but simple
By Sara Emslie
-
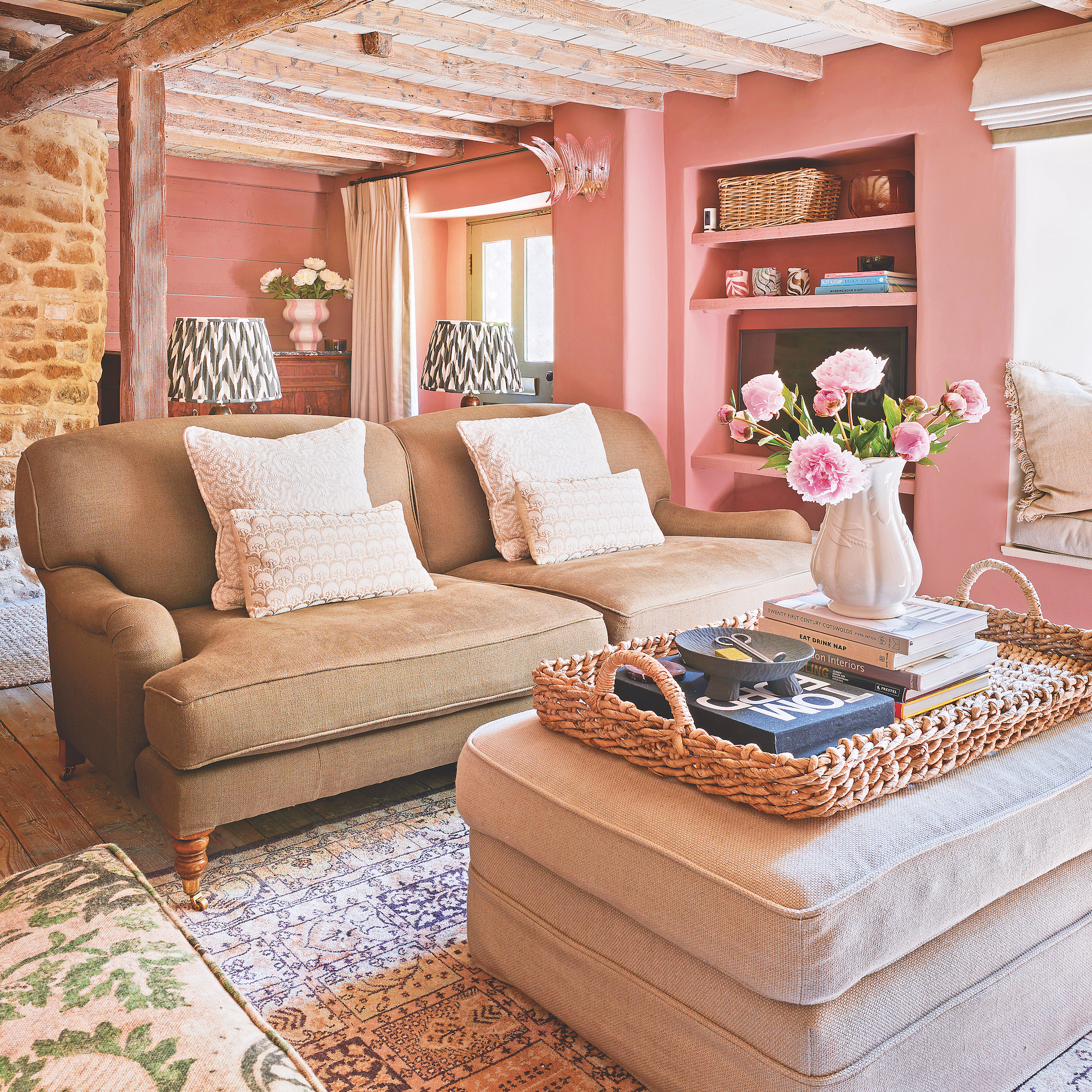 This tiny Cotswold cottage makes the most of every inch with a tailored, high-end look
This tiny Cotswold cottage makes the most of every inch with a tailored, high-end look‘I could see the cottage’s potential, and I knew I could make the layout work'
By Karen Darlow
-
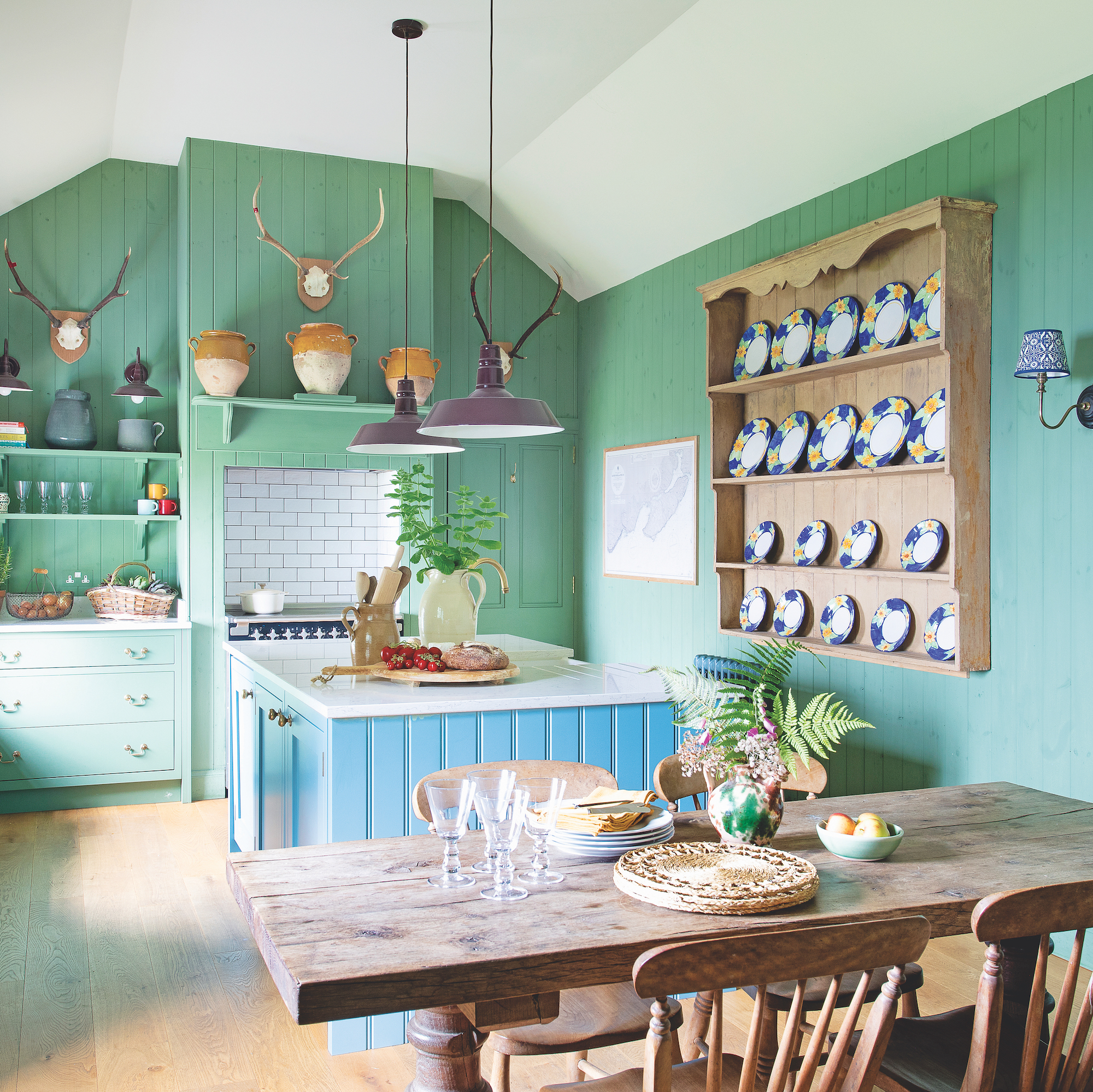 This Scottish seaside cottage was renovated to become the perfect family getaway spot
This Scottish seaside cottage was renovated to become the perfect family getaway spotA layout change and updated decor changed the entire vibe
By Alison Gibb
-
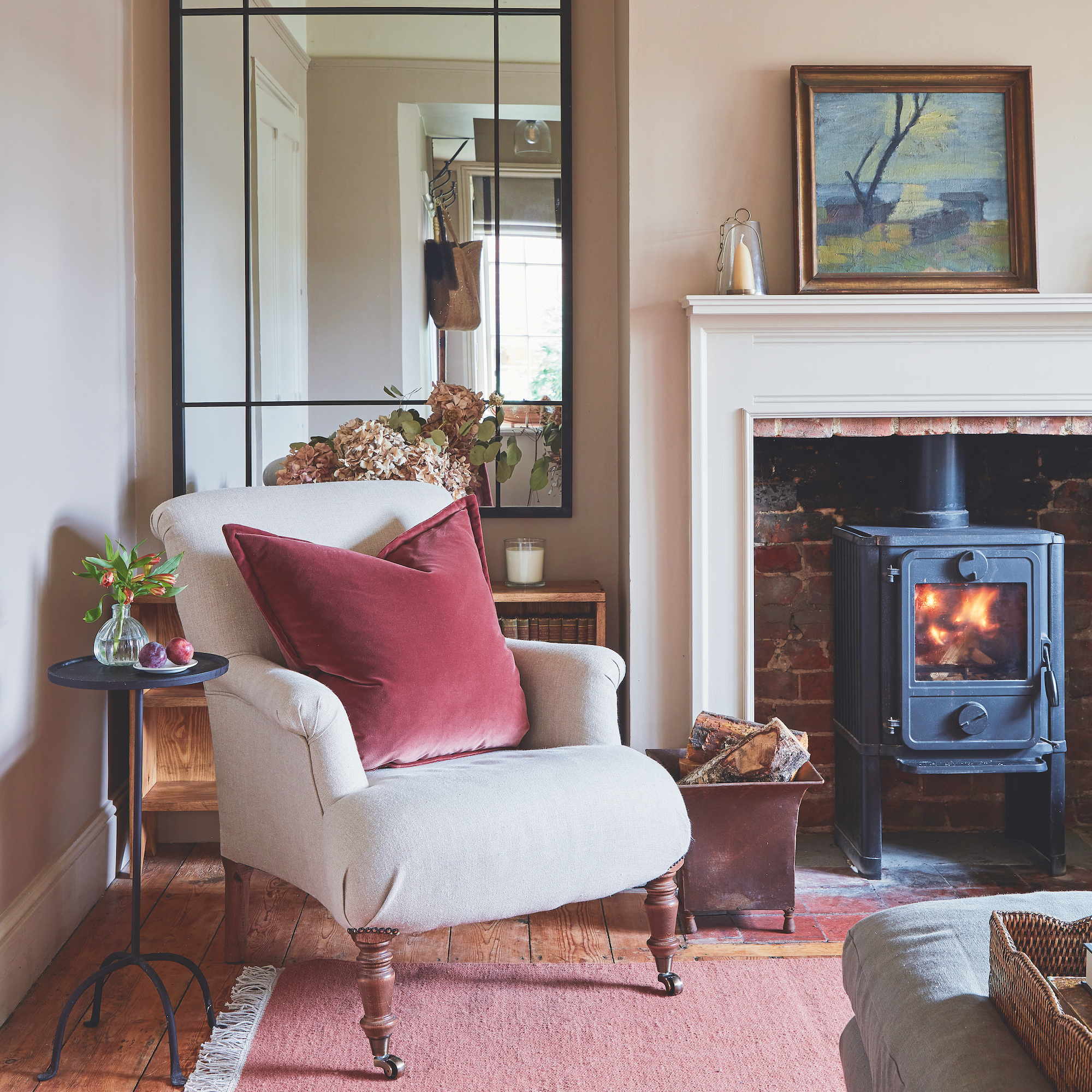 This tiny Suffolk cottage is full of character and space-boosting tricks
This tiny Suffolk cottage is full of character and space-boosting tricksHow the owners made the most of every inch
By Charlotte Luxford
-
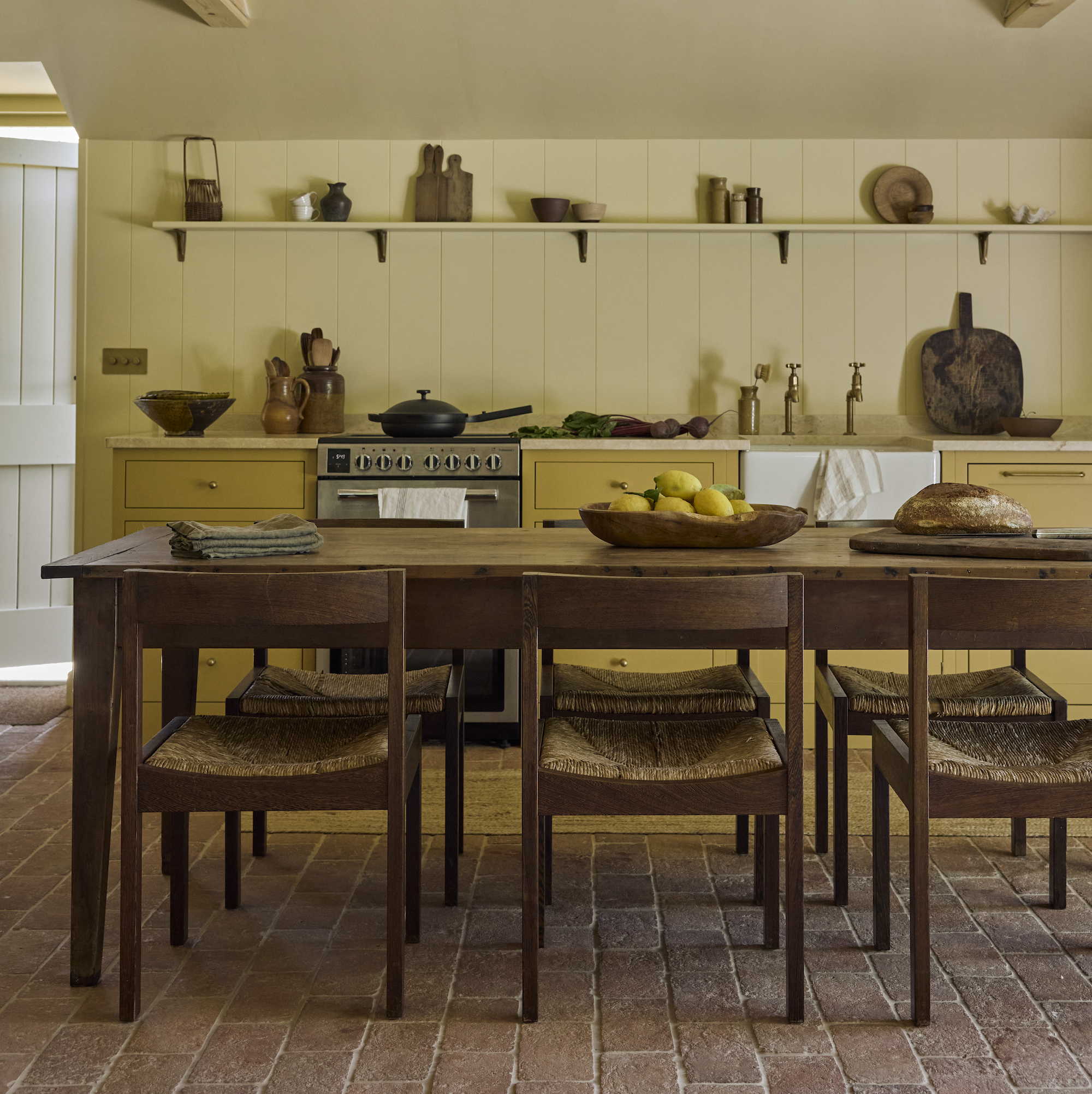 This former cider barn has been transformed into a stunning colour-drenched family home
This former cider barn has been transformed into a stunning colour-drenched family homeAnd now the family is living the country dream
By Sara Emslie
-
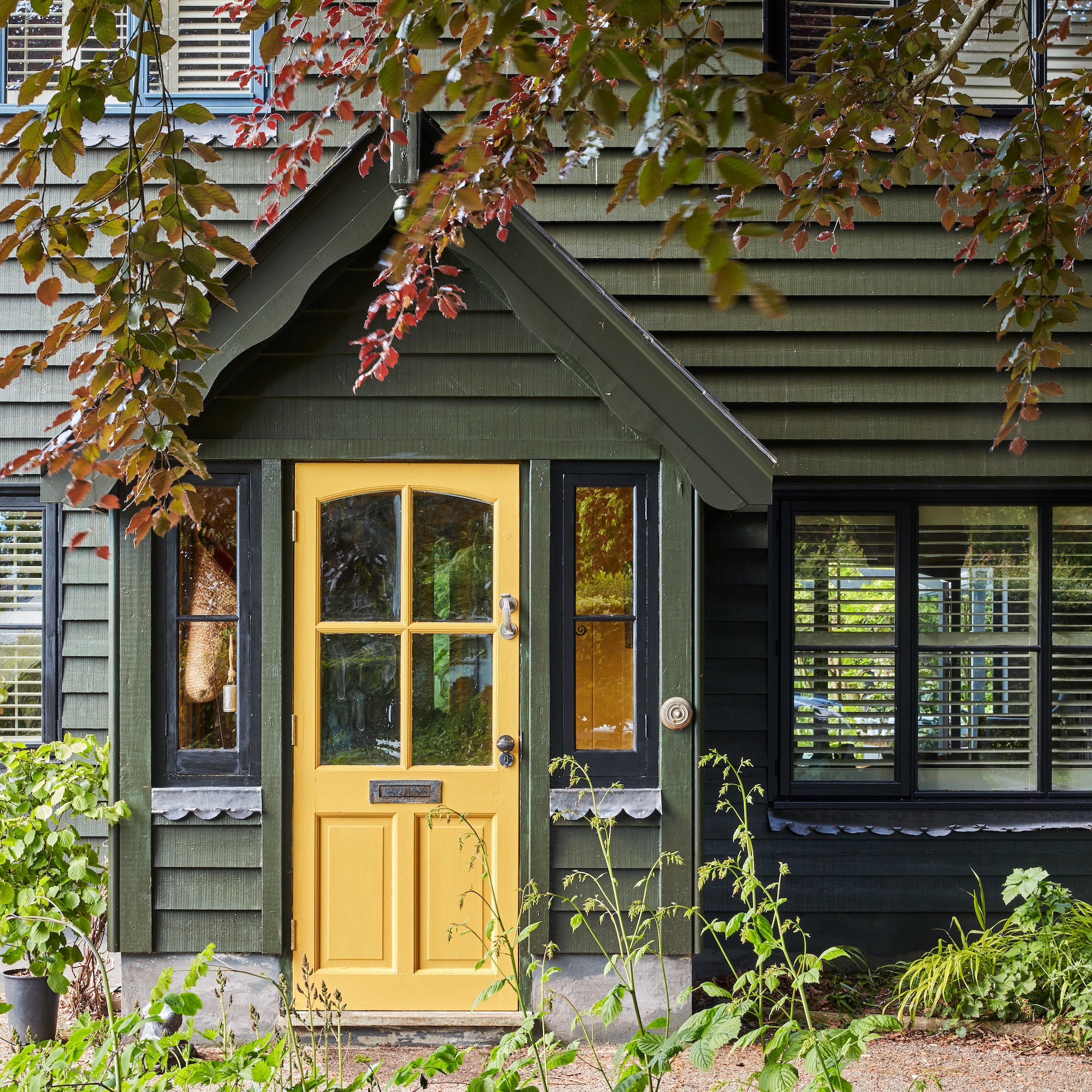 You would never know that this cool seaside house was once a pebbledash eyesore
You would never know that this cool seaside house was once a pebbledash eyesoreIt has been transformed inside and out
By Louise O'Bryan