Want to know what an award-winning house looks like? Check out the winner of Ideal Home's Best Home 2024
Once a neglected property, this house has been completely transformed into a stunning family home
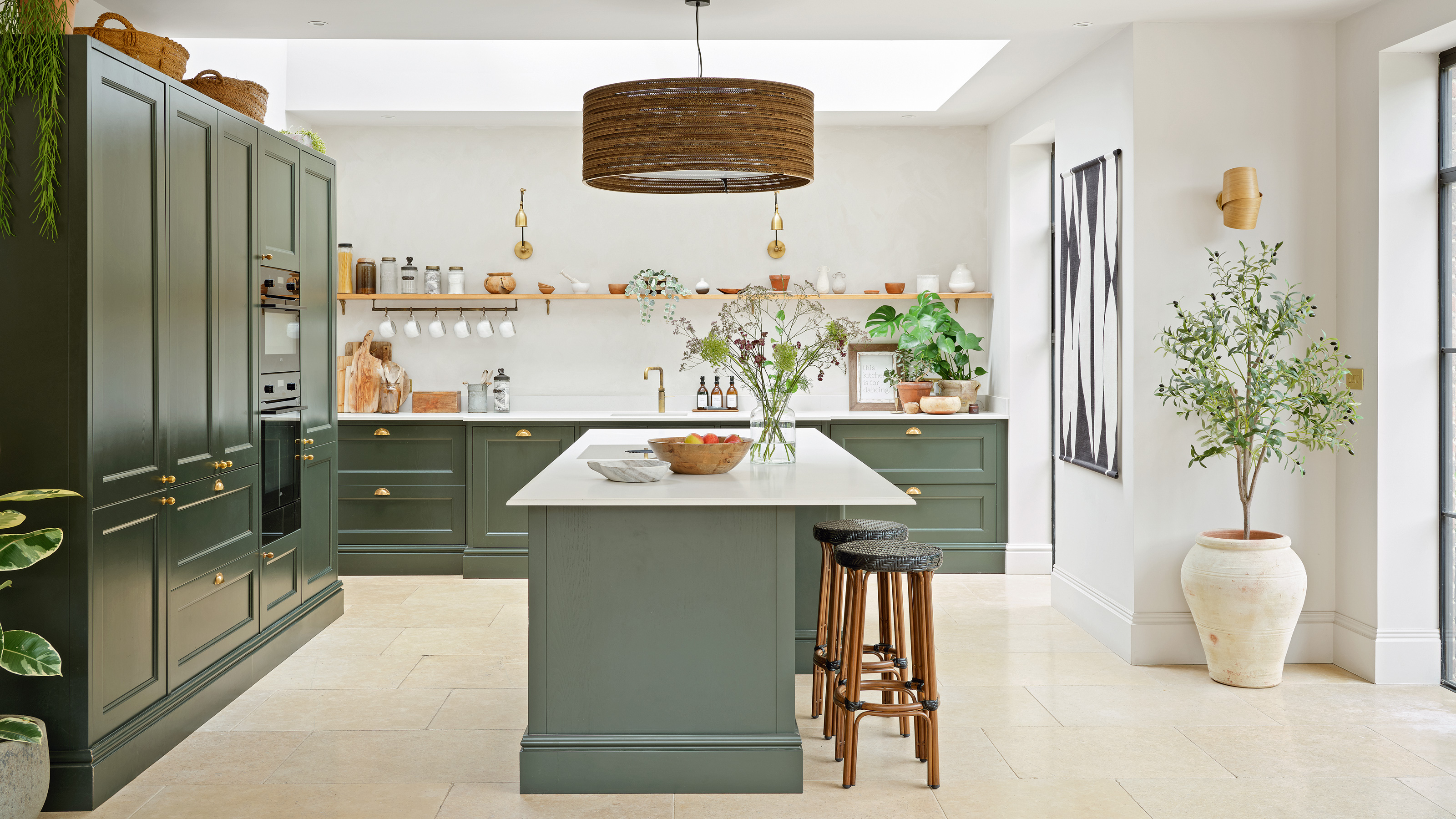

Last year, when judging the Best Home 2024 category in our yearly Reader Home awards, Ideal Home's editorial team sifted through a wide range of entries, eventually choosing this stunning home as the winner.
And if you passed by this five-bed Edwardian detached house in Surrey, you'd naturally think to yourself that it's a stunning property. But it certainly didn't begin that way. The successful renovation of this home is all thanks to the ingenuity, energy, and resourceful nature of the owners and worthy winner of our Best Home 2024 award.
The day they first viewed their home-to-be, the owners weren’t put off by the 40 years of neglect and the amount of work that needed to be done, unlike other potential buyers. ‘We were bonkers enough to go for it,’ says the owner.
‘When we first walked into the house it smelled bad and had red spongy carpet, but we could see the space had potential,’ she recalls. The couple lived in the house for a year before building works began, making the best of a shower and kitchen combined in what is now the family's music room, which meant that life was rather intimate for a while.
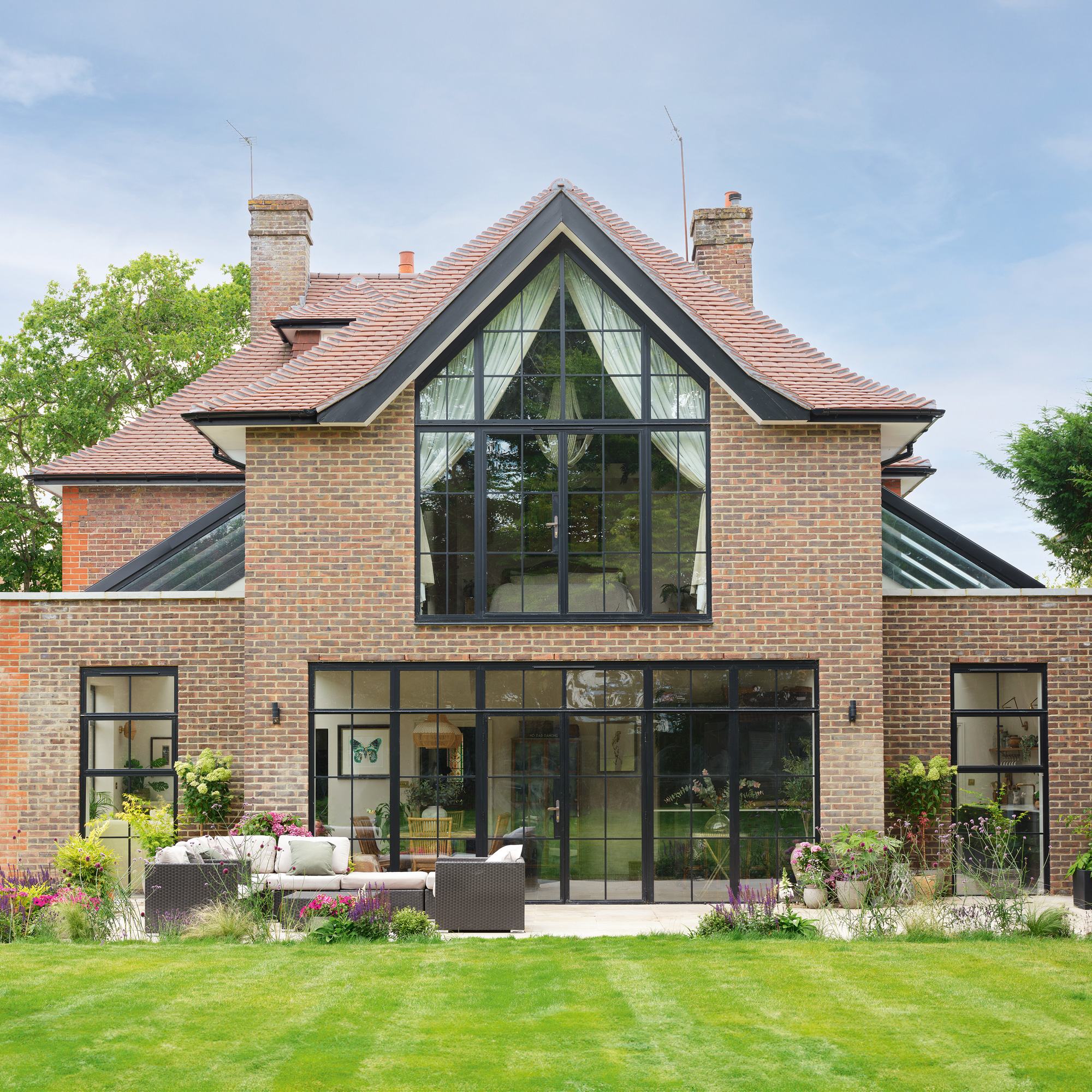
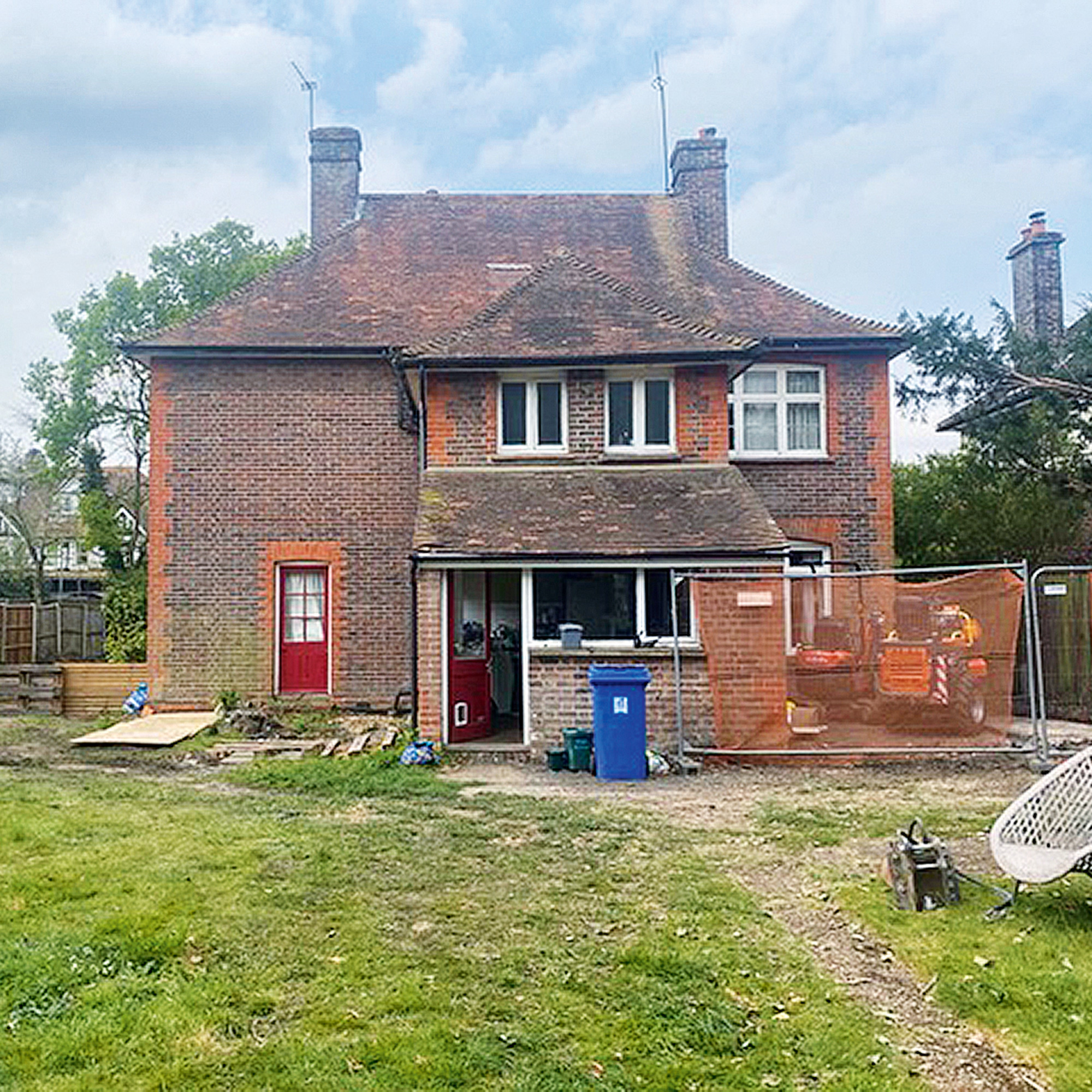
‘The old kitchen was dilapidated,’ she explains. 'Plus a dense line of conifers had turned one side of the house dark and damp.’ Removing the trees allowed light to flood into the house.
The couple were adamant that a standard box extension wouldn’t feel right, so they tried to add much more character when they applied for Planning Permission. Their plans were approved and highly praised by the planning office.
‘The house hadn’t been invested in for such a long time, so we had to repair many elements, such as floor joists – my husband taught himself using YouTube,’ she says. During the early days of the renovation, a damp floorboard gave way and she put a foot through it, but she says that since starting work, 'I’ve become good at DIY and see it as a challenge.’
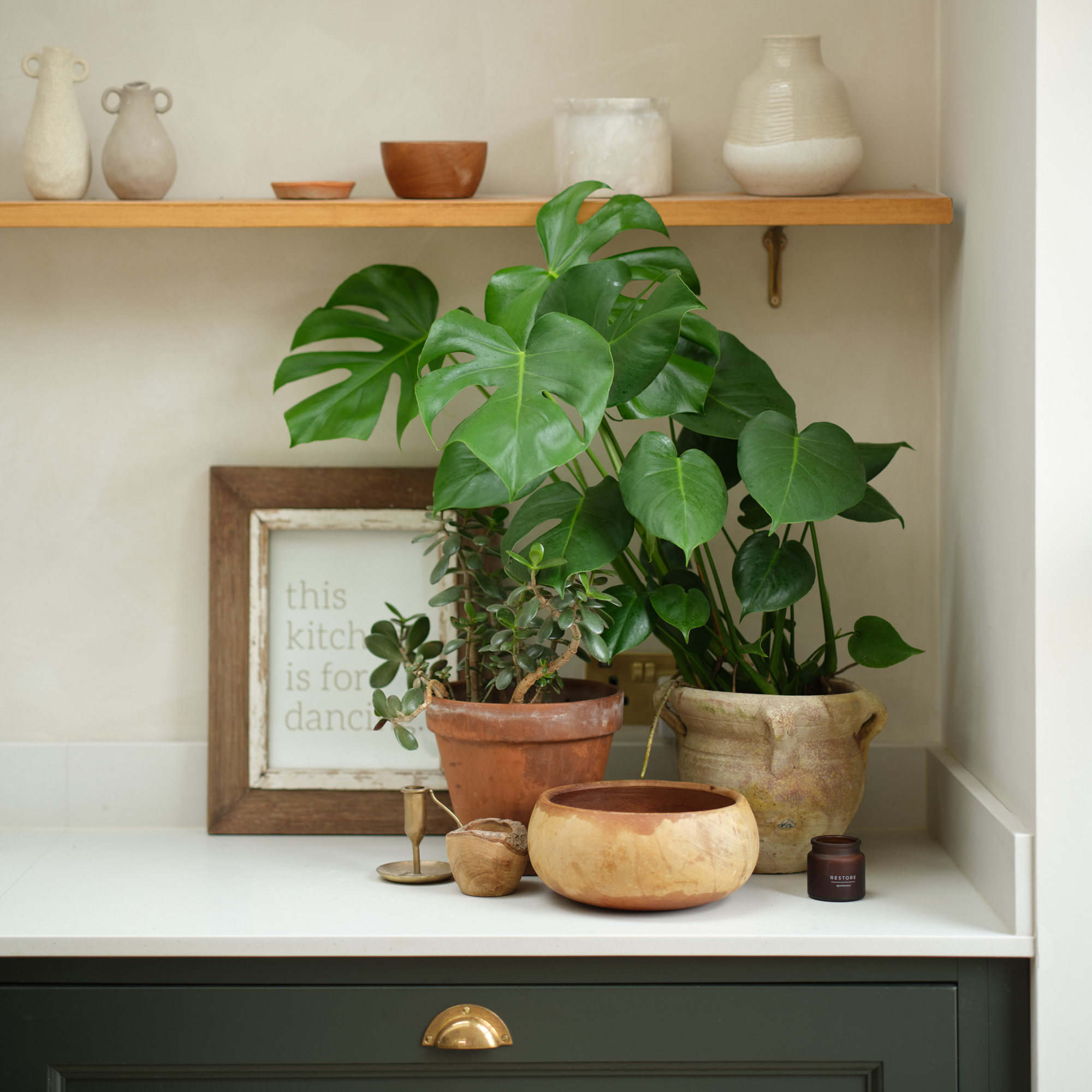
To begin with, the house had a traditional double-fronted layout with a narrow kitchen extension at the rear. Their builders removed the existing extension and, using the same footprint, created a new two-storey extension as wide as the house for the new kitchen-diner/living area plus, above it, a double-height apex ceiling main bedroom with en suite.
Get the Ideal Home Newsletter
Sign up to our newsletter for style and decor inspiration, house makeovers, project advice and more.
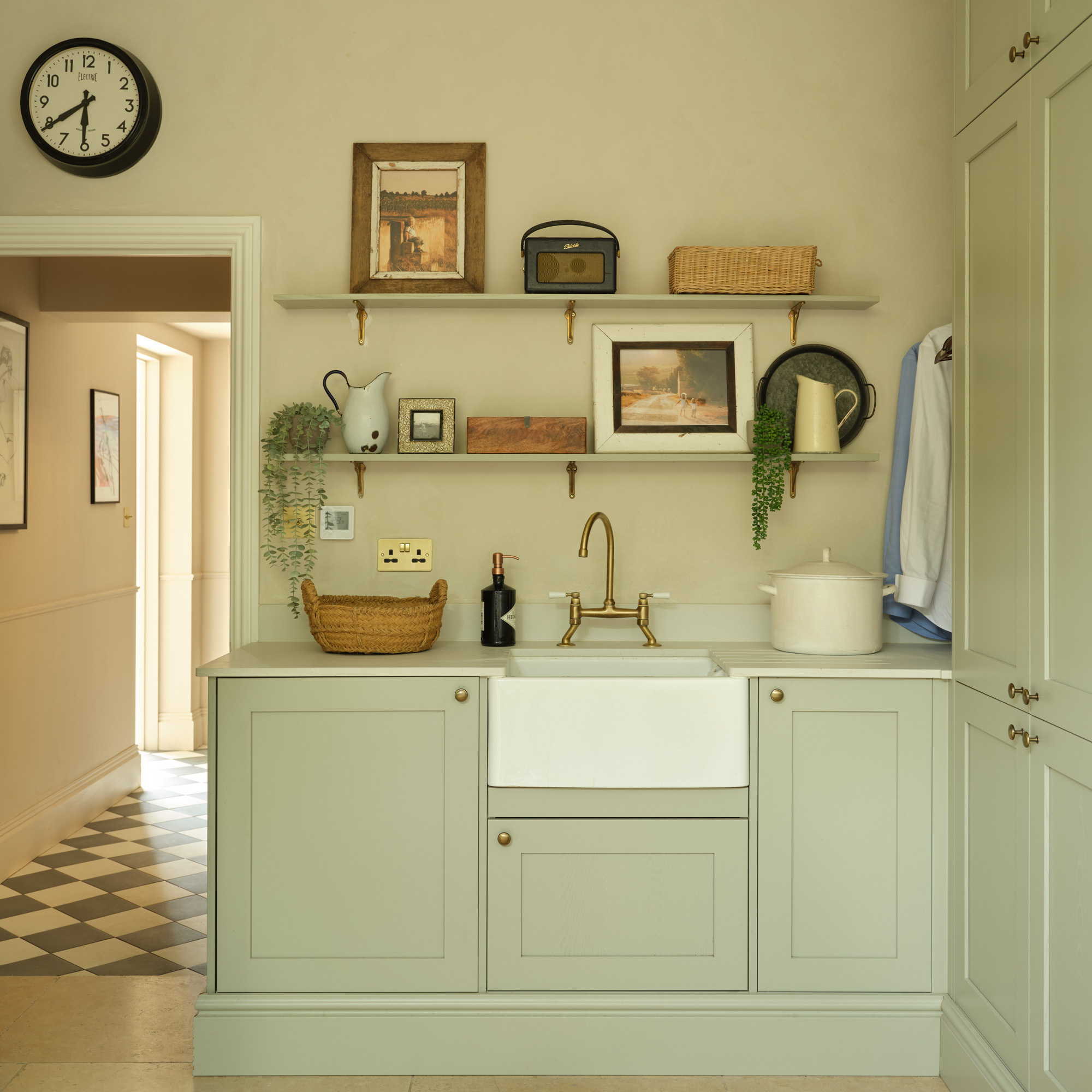
The darker left side of the house now hosts a ‘bootility’ room with a new entrance at the side. The former study, now a music room, is accessed via the kitchen extension.
The couple had the confidence to source all the materials and window fittings themselves instead of through the builder, which kept costs down.
They got creative in other ways too, furnishing one room at a time using spend-and-save philosophies, such as buying ex-display items, shopping around, waiting for sales, and asking for discounts.
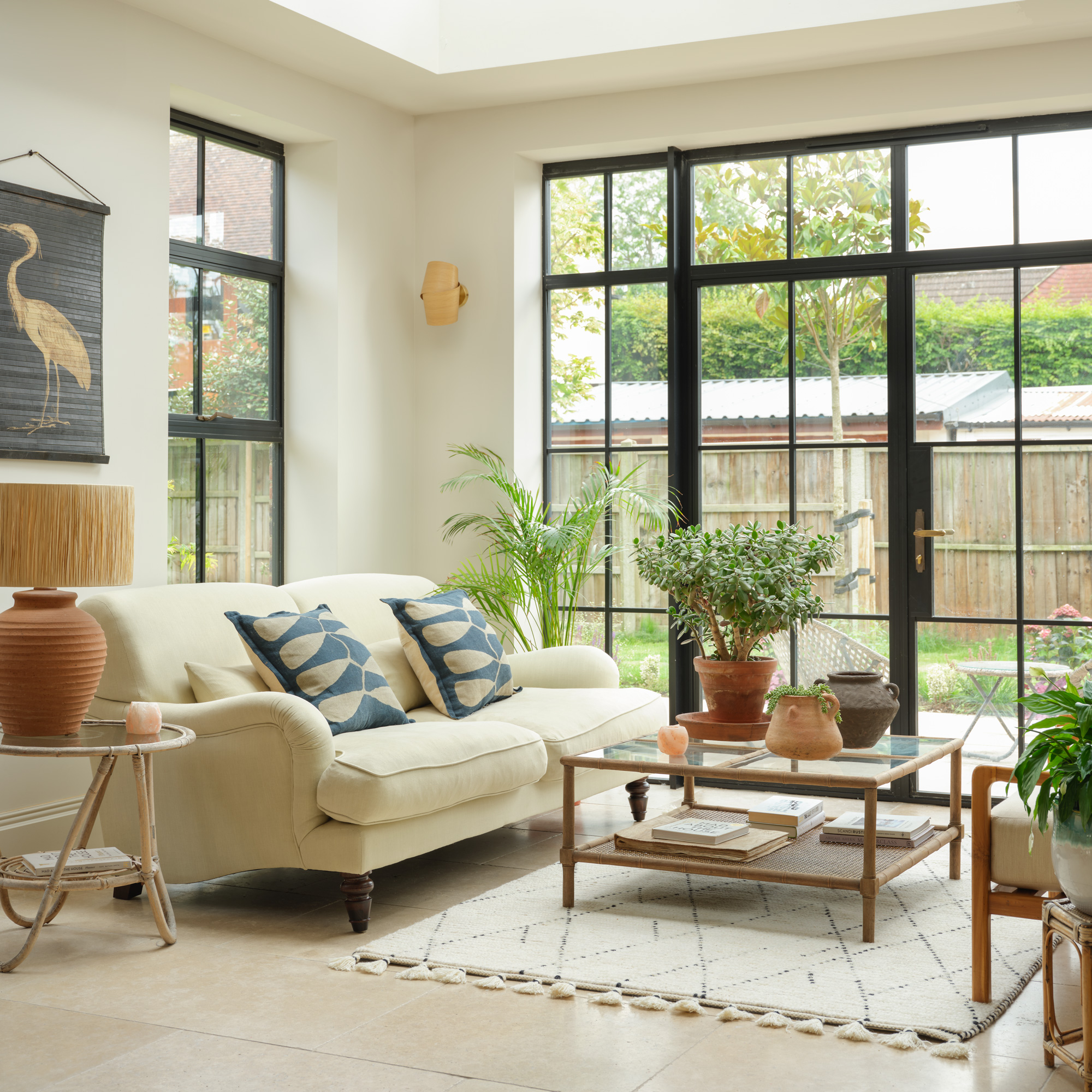
When it came to the kitchen, the owner designed the kitchen layout herself, including the sink units that stand out a little instead of sitting flush with the rest, bringing extra interest to the room.
She originally wanted green Scandi-style units but decided to go for more cost-effective Howdens paintable kitchen units, which she then had sprayed green by a local company.
She also positioned the hob in the island, rather than against the wall, which offers a more sociable way to cook and interact with family.
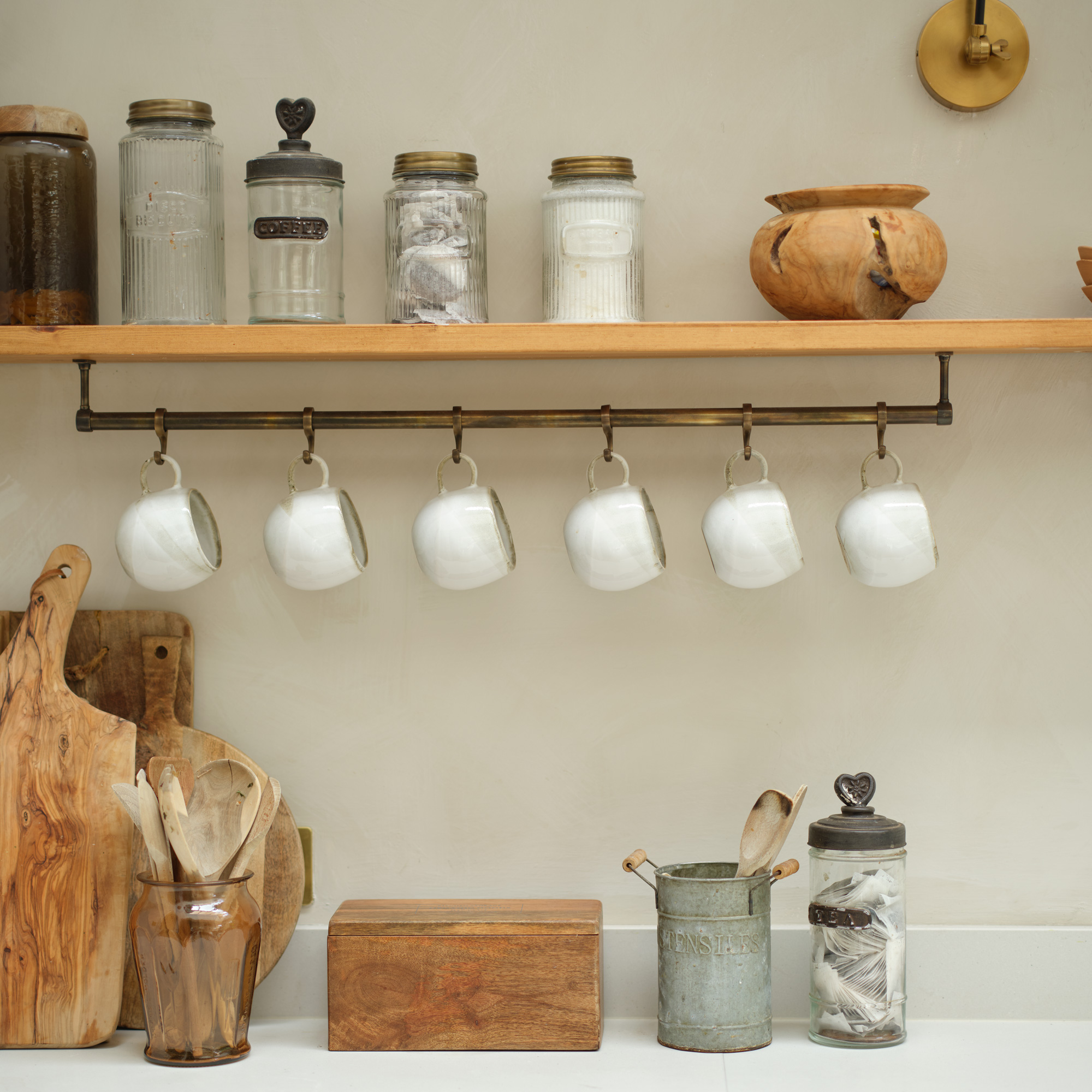
To save money, they tackled the smaller decorating jobs themselves. the owner learned how to create a limewash paint technique for the new kitchen, and although she found it easy to pick up, ‘it was also time intensive, requiring a number of costly coats, so I scaled back the plans and kept it just to an effect on the kitchen sink wall.’
She admits she may have to install a row of tiles as a kitchen splashback at some point as the paint isn’t wipeable. But for now, they are thrilled with the results of their DIY efforts, and find the house suits all their needs.
Ideal Home's Best Home 2024 winner - take the tour...
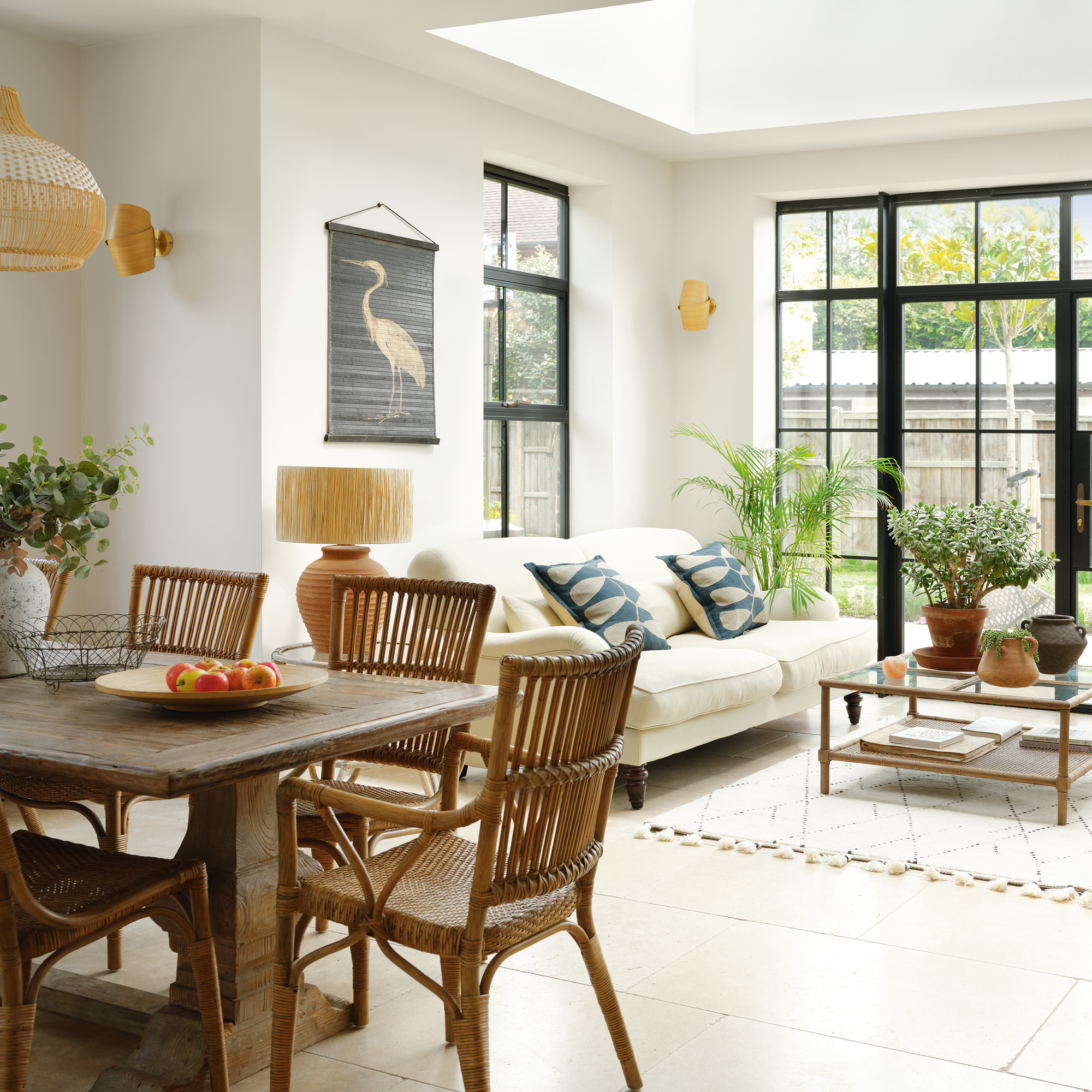
In the open plan living-dining-kitchen space that overlooks the garden, the couple chose a neutral scheme. To avoid it looking too stark - thanks to all the natural daylight afforded by the windows and skylights - they stuck to a gentle cream-based palette.
This was in part helped by the choice of colour on the walls - Farrow & Ball's Skimming Stone, from £63 for 2.5ltr, but also thanks to their choice of furniture, from rattan and wood framed designs to this super comfy Aberdeen sofa in Bamboo linen, £4,855 at Darlings of Chelsea.

Learning from experience – the couple’s previous kitchen needed a light on all day – the north-facing extension is bright and spacious, with an expanse of windows and rooflights.
'I like clean design with utility elements hidden away to keep things functional and practical,' she says.
The limestone flooring was more cost-effective than reclaimed wood, and a matt sealant was used for a modern finish.
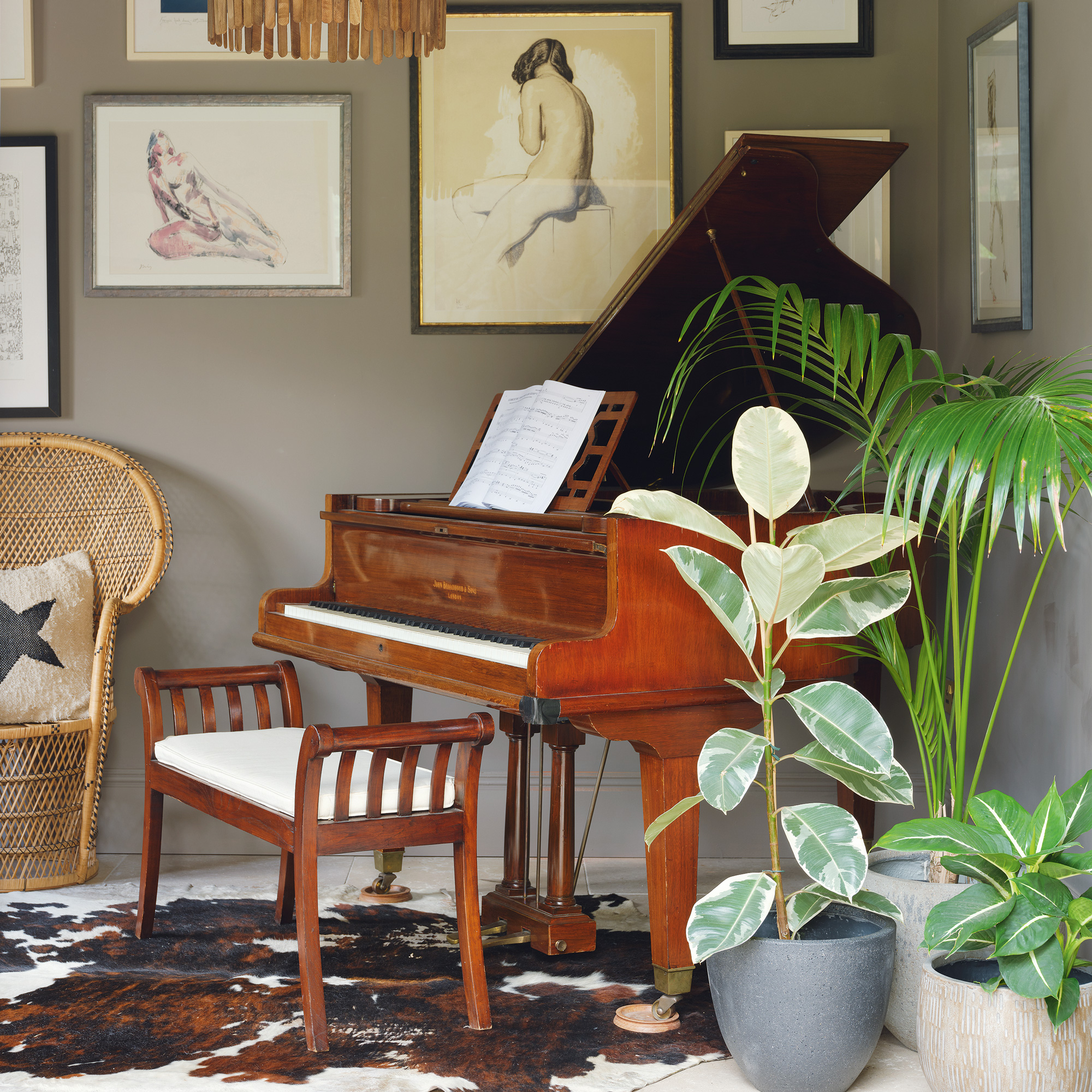
In the family's music room, their growing collection of local and national artists is on display, alongside a baby grand piano. ‘This room was the previous owner’s study. When we moved in it became a temporary laundry, bathroom, utility room and home gym for eight months.’
To give this space more warmth, they chose Charleston Gray, from £63 for 2.5ltr, Farrow & Ball for the walls, then covered the space in a selection of framed artworks, purchased over the years from various stockists such as Attica Press.
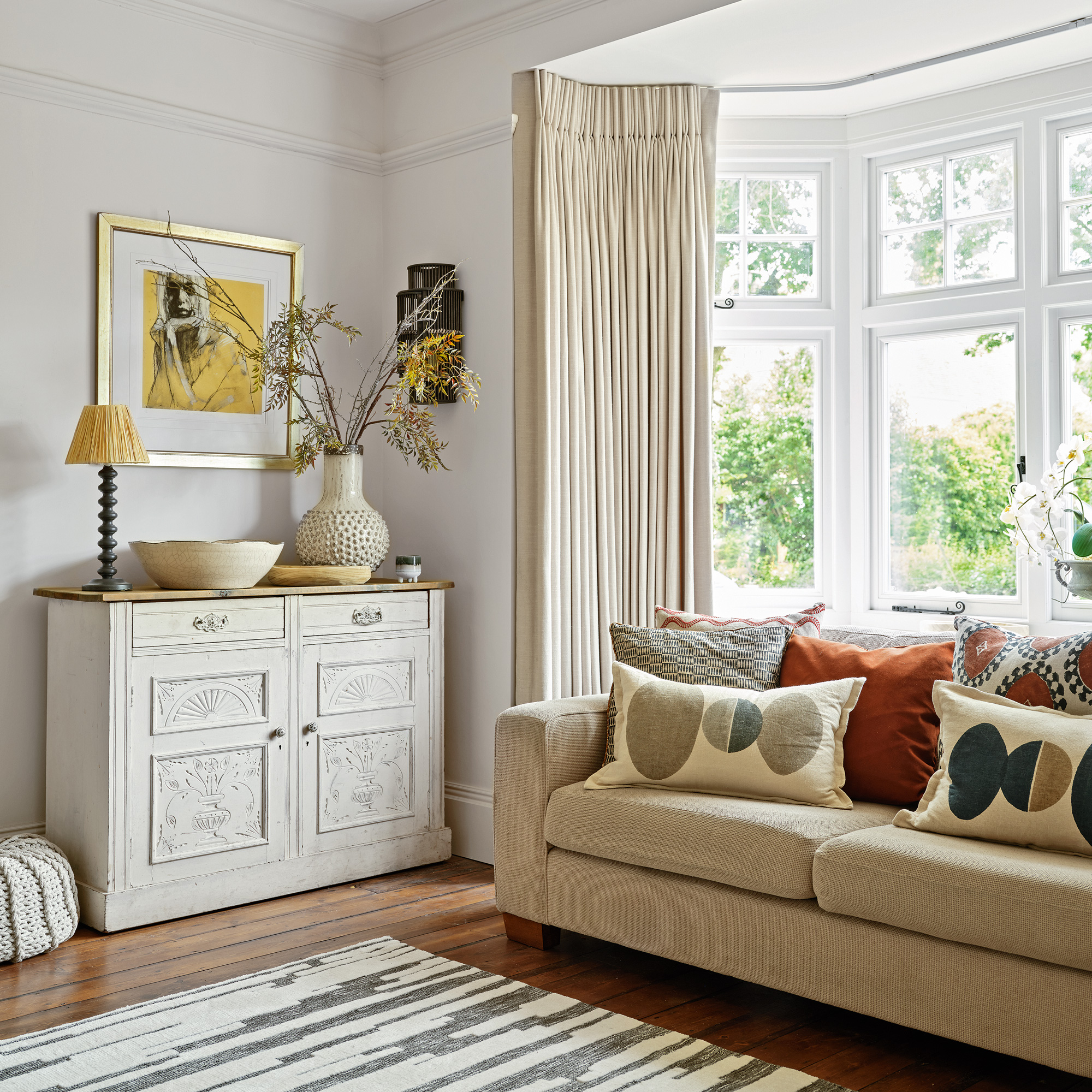
When the couple moved in, the bay window ceiling in the living room was crumbling, but their builder was able to rectify the issue.
They saved a fortune by looking for pre-loved bargains. They sourced this sofa from Facebook Marketplace where it cost just £1!
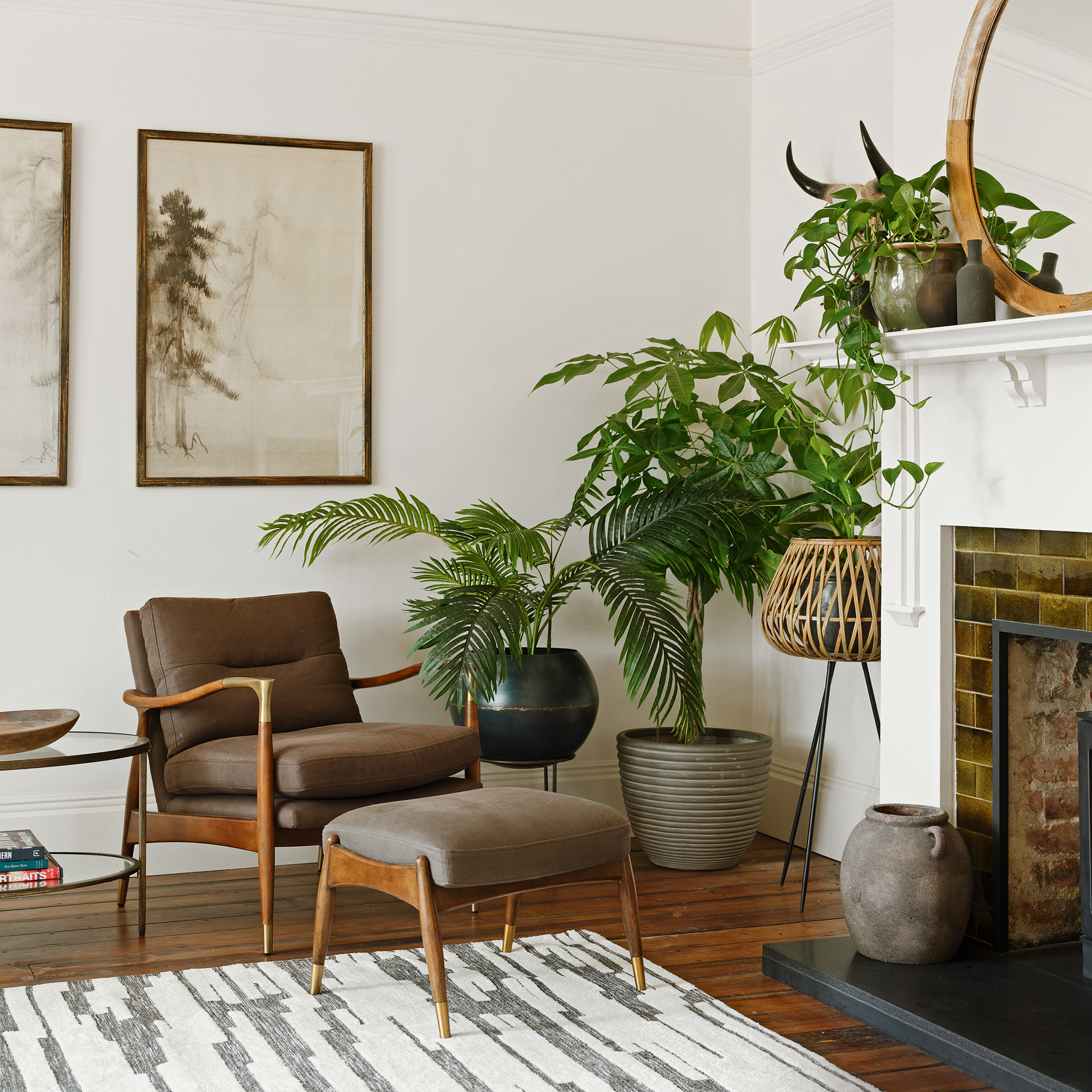
Here, in the living room, they removed an old gas fire from this spot but retained the beautiful fireplace, which needed cosmetic repair, and added an ex-display stove.
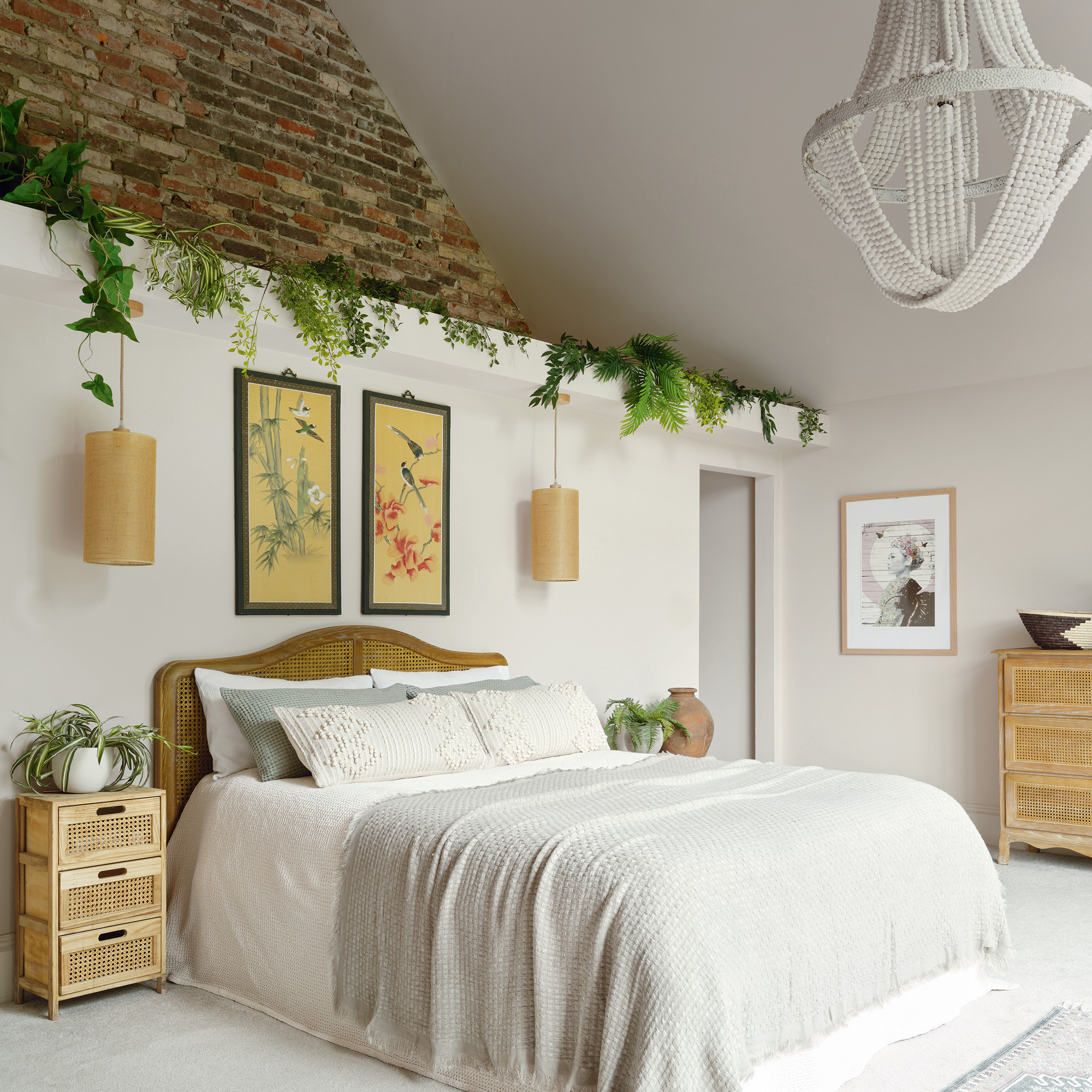
The prize for the standout room in their home goes to the main bedroom. Originally planned as one large space, the bedroom layout evolved because of a structural mistake to accommodate a mezzanine and a walk-in wardrobe area behind the bed. ‘I love it!’ she says.

‘My favourite space is our double-height bedroom,' says the owner. 'We were wowed by the feeling of height and space, and take real joy in the garden views.’
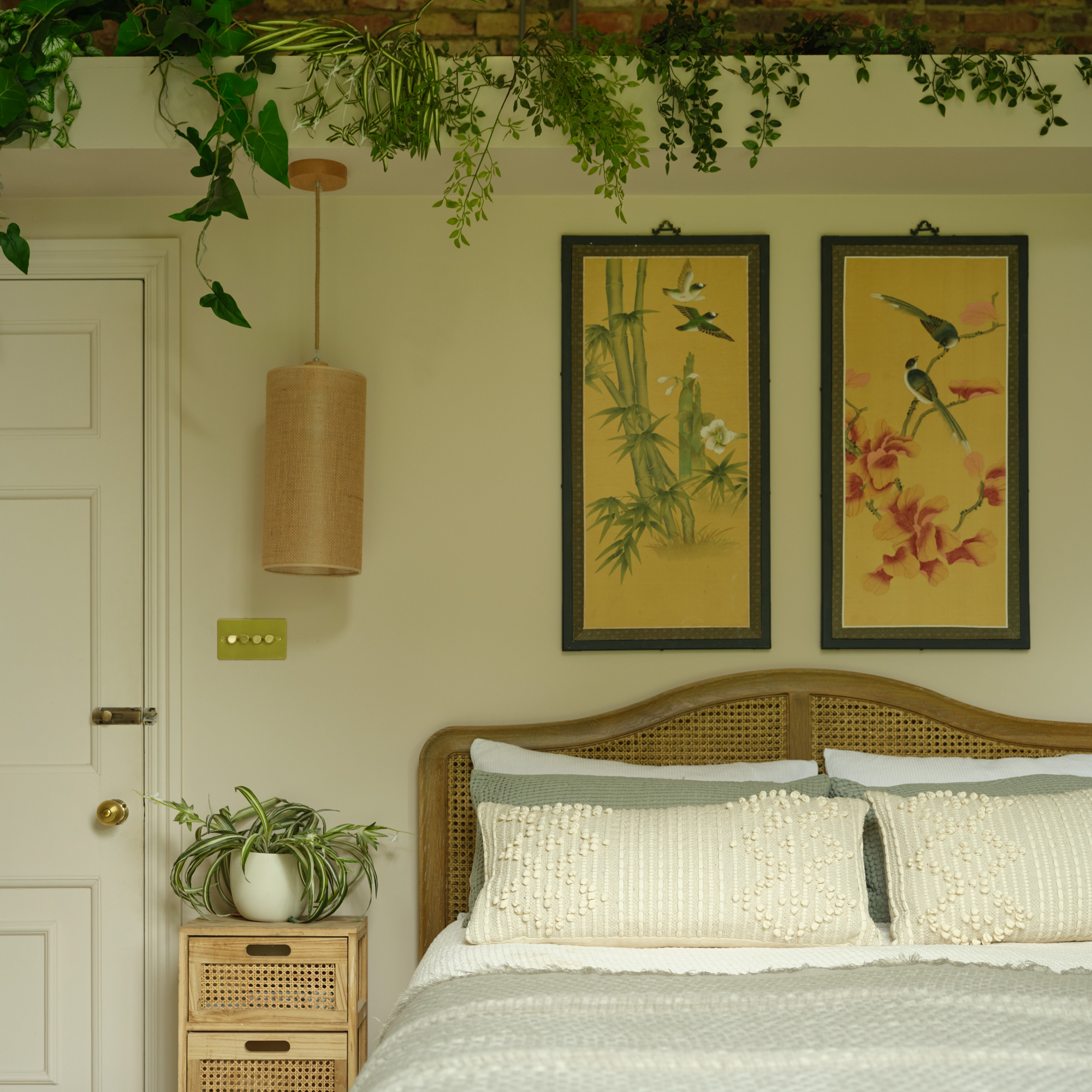
Off the main bedroom, is their small, but bright en suite. The owner loved creating this limewash effect and would paint the whole house in this style if it wasn’t so time-consuming and costly.
‘It’s not suitable for wet areas, though,’ she says. ‘You must keep it away from water and you definitely need a tiled splashback.’
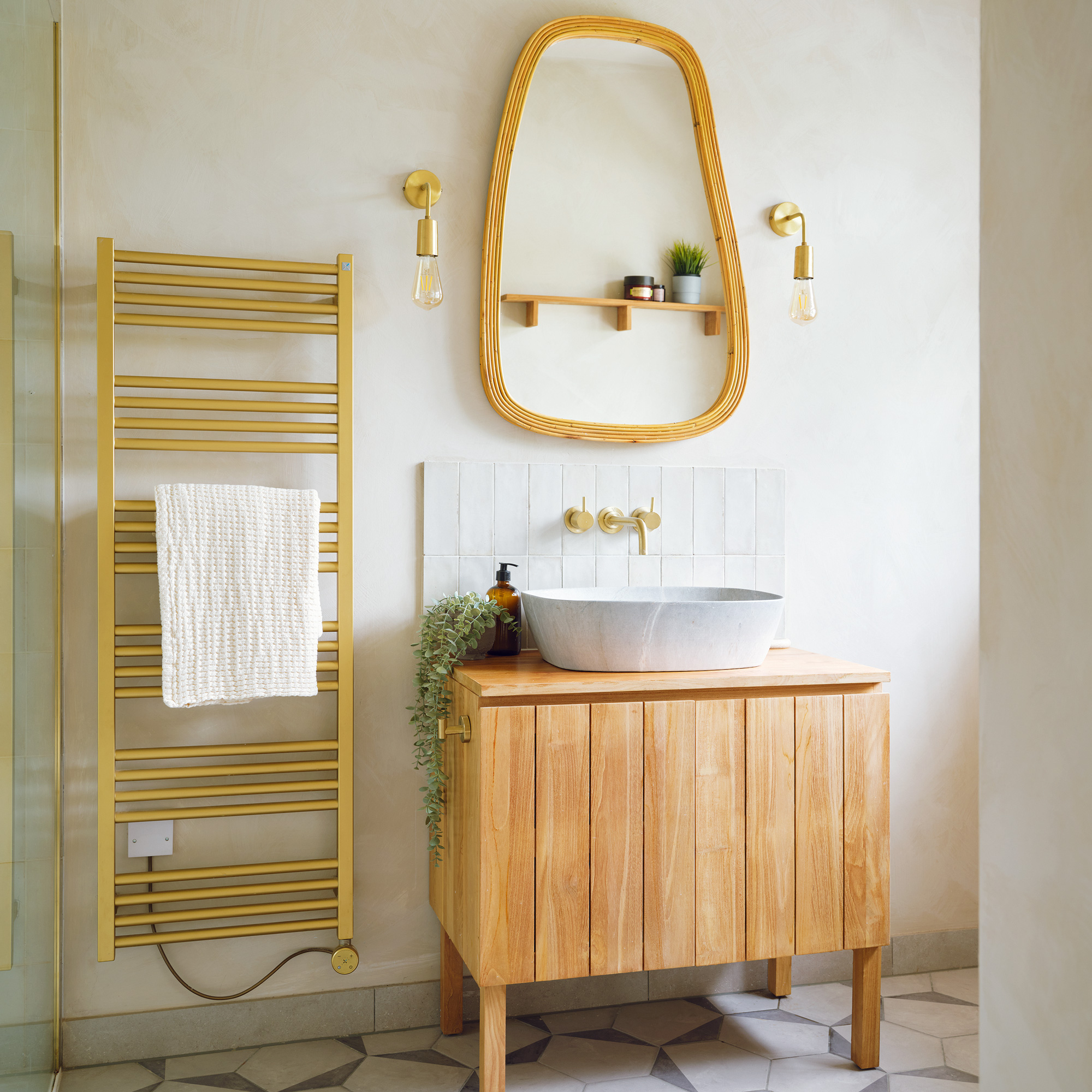
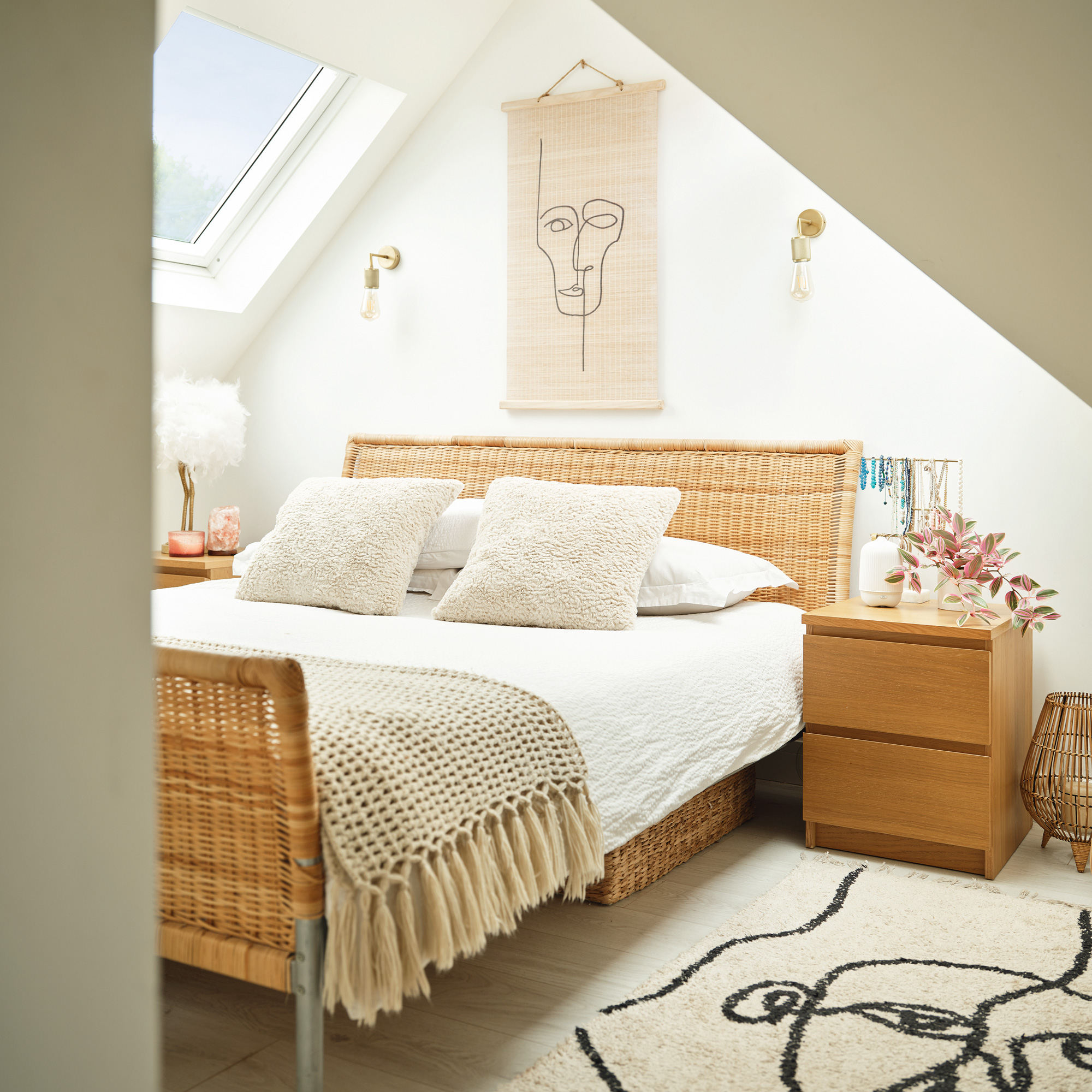
Down the hallway from the main bedroom, is their daughter's bedroom. The owner sourced her bedroom furniture on Facebook Marketplace, which she finds excellent for inexpensive purchases. She finished the room with new brass wall lights.
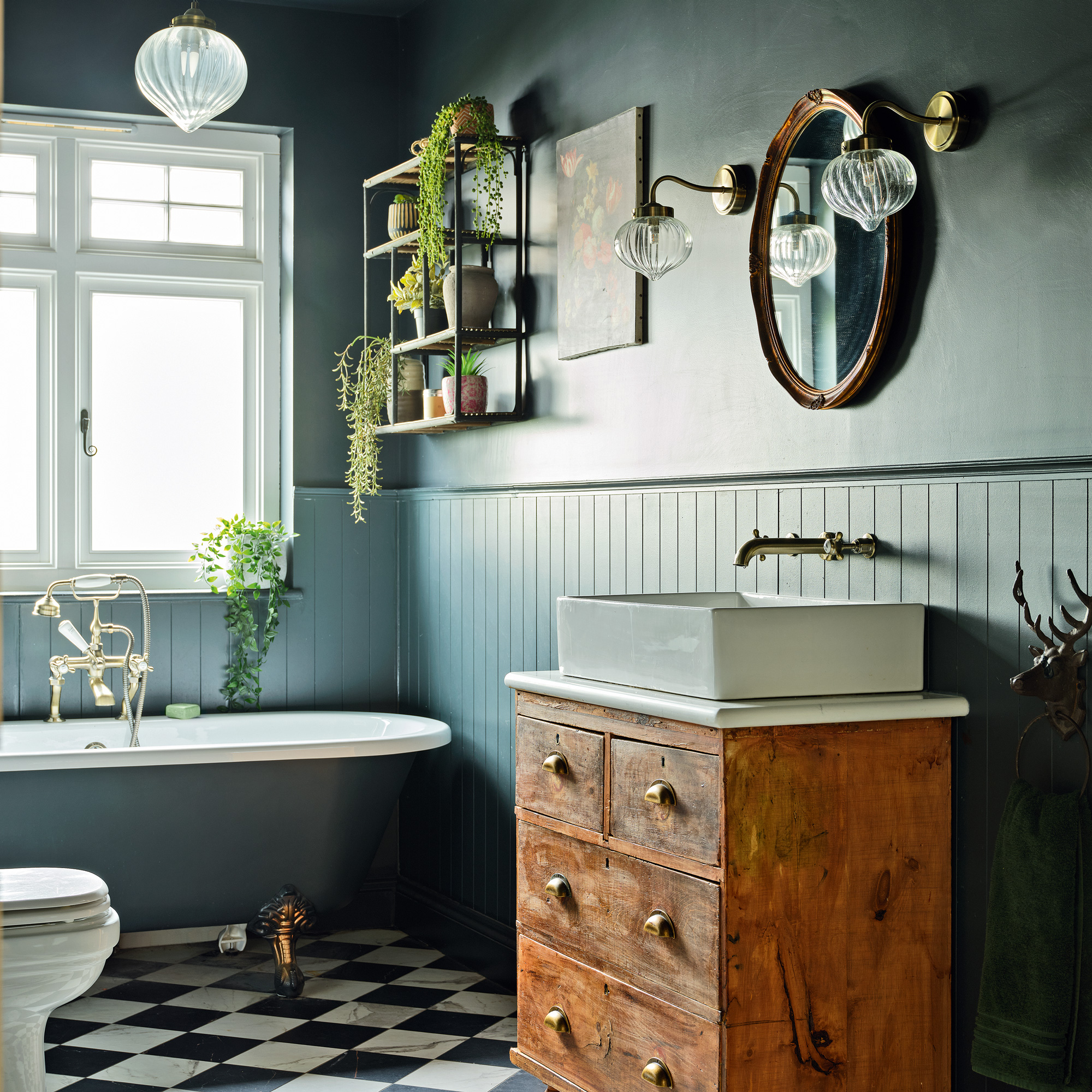
For the family bathroom, the owner applied a mixed approach to her budget and loves to reuse and recycle. ‘Some things are expensive, some things were found on Facebook Marketplace.’
The second-hand chest of drawers was sanded, waxed, and given new handles to make a unique washbasin unit.
‘My tiler was fabulous,’ she recalls. ‘He mitred all the tile edges at a 45˚angle which meant the tiles all fitted together with no need for any trims.’
FOCUS ON... Heat source pump
The couple installed a heat pump as a low-carbon, sustainable way to heat their home by moving heat from the air or ground into the home, replacing the need for fossil fuels.
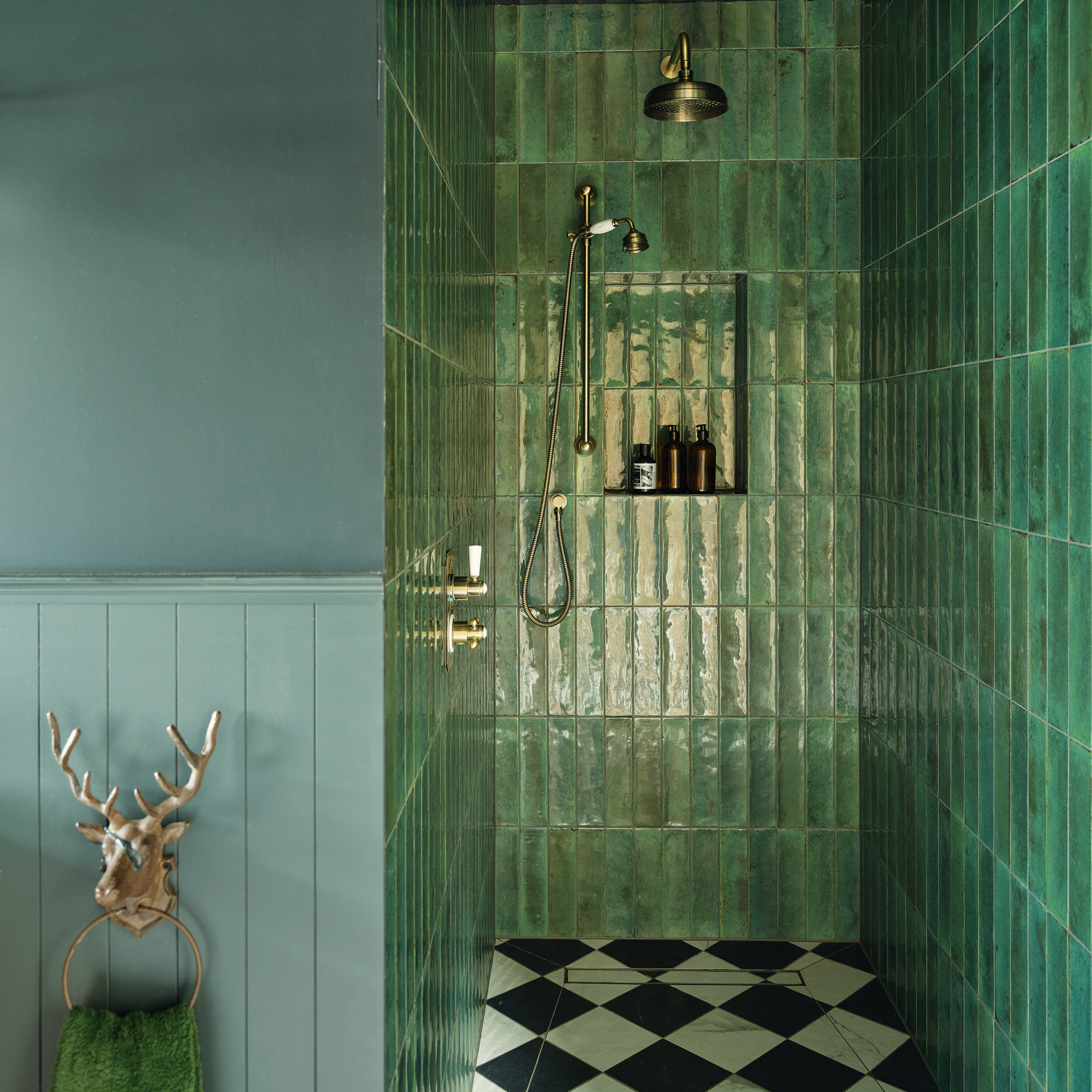
- WHAT ARE THE BENEFITS? In a well-insulated home with a heat source tariff, heat source pumps use energy more efficiently, reducing bills and carbon footprint. Government targets to reduce emissions mean boilers will be banned from installation from 2035 and are aiming for 600,000 heat pump installations a year by 2028, so a heat source pump will future-proof your home.
- ANY CONSIDERATIONS? Heat source pumps do use electricity; however, they will become lower carbon-emitting in the future as the UK reduces its reliance on fossil fuels. You need to consider the level of space and disruption to install water tanks outdoors, and pipework and larger radiators indoors as they run at a lower temperature. The government offer an online tool to check if your home is suitable.
- IS IT EXPENSIVE? If you’re replacing an old boiler or embarking on renovations it’s a good time to consider a heat source pump. The cost depends on the size of your home, the size of the heat pump, whether it’s a new build and whether you are at the stage of replacing the way you move heat around your home, such as renovating. According to the Energy Saving Trust a typical installation costs £14,000. To calculate your savings you can employ an independent energy consultant.
As told to Ali Attenborough

Ginevra Benedetti has been the Deputy Editor of Ideal Home magazine since 2021. With a career in magazines spanning nearly twenty years, she has worked for the majority of the UK’s interiors magazines, both as staff and as a freelancer. She first joined the Ideal Home team in 2011, initially as the Deputy Decorating Editor and has never left! She currently oversees the publication of the brand’s magazine each month, from planning through to publication, editing, writing or commissioning the majority of the content.
You must confirm your public display name before commenting
Please logout and then login again, you will then be prompted to enter your display name.
-
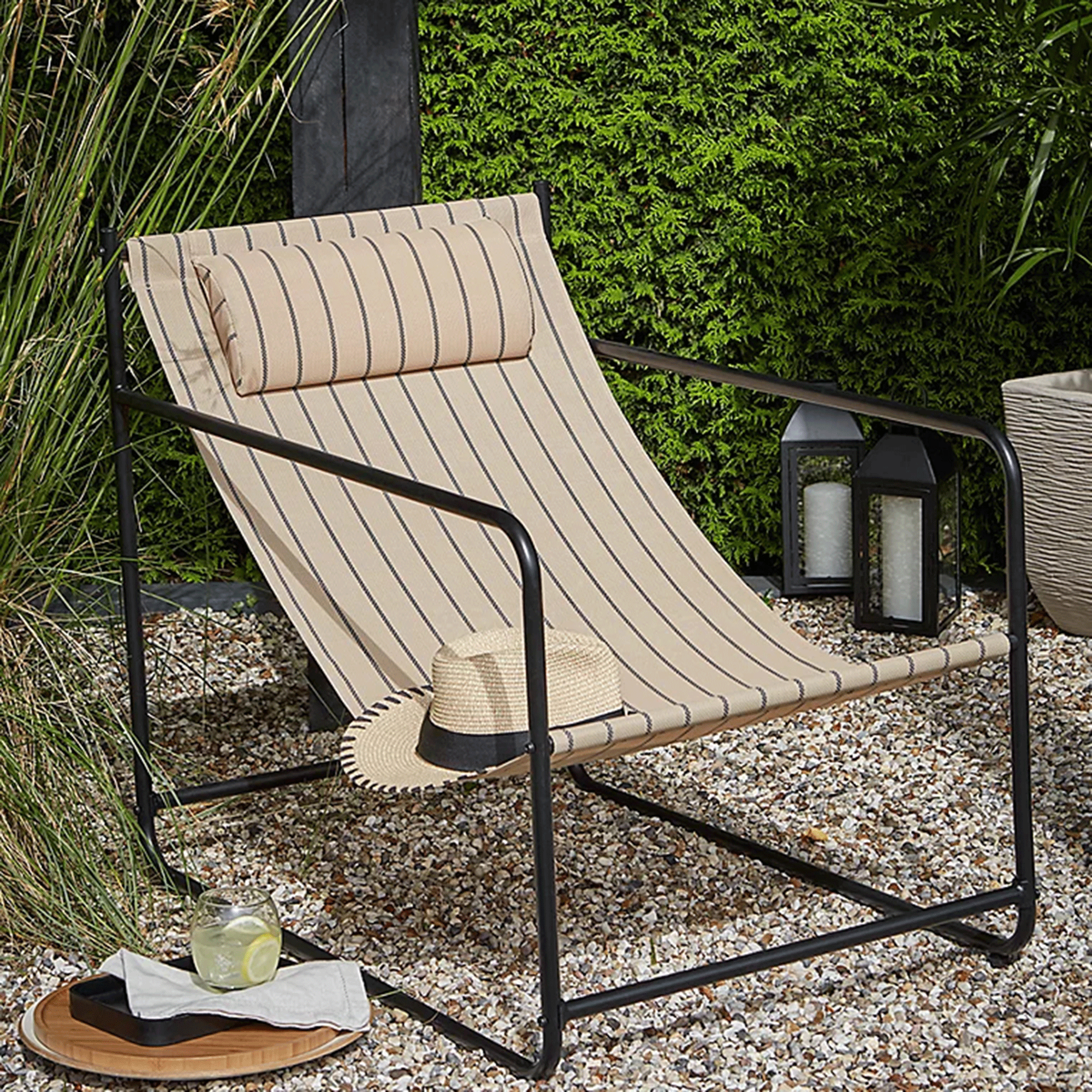 George Home's designer look £40 garden lounge chair sold out twice last year - it's back in stock, but not for long
George Home's designer look £40 garden lounge chair sold out twice last year - it's back in stock, but not for longDon't miss it this time around
-
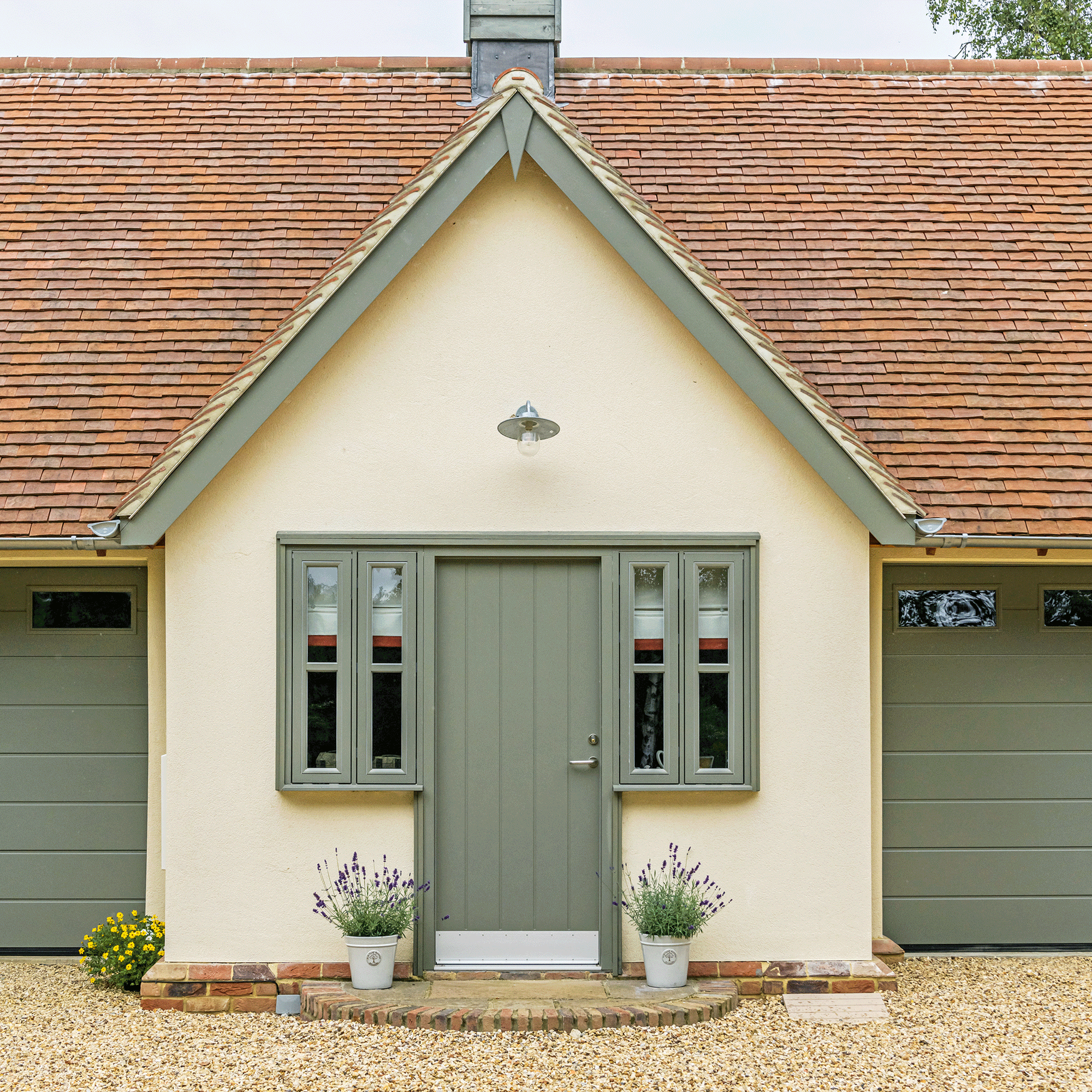 3 colours to avoid when painting window frames – experts say they might draw the eye, but not in a good way
3 colours to avoid when painting window frames – experts say they might draw the eye, but not in a good wayThese are the colours to avoid if you want to transform your window frames from drab to dazzling
-
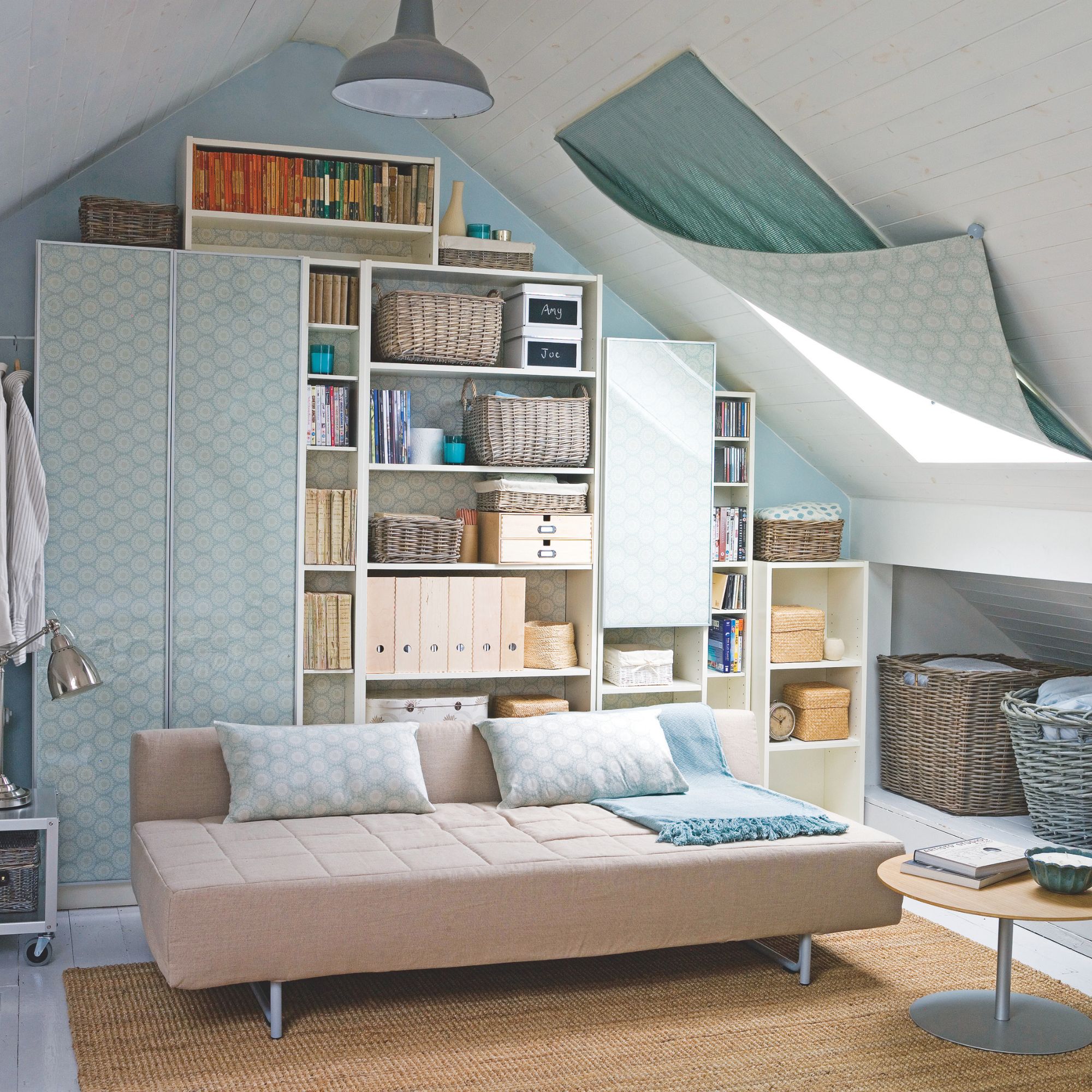 What do you do with stuff in your loft if you want to convert it? I’ve got 5 expert-approved solutions for you to try
What do you do with stuff in your loft if you want to convert it? I’ve got 5 expert-approved solutions for you to tryIf you use your loft for storage, what on earth do you do with all the stuff if you want to turn it into living space?