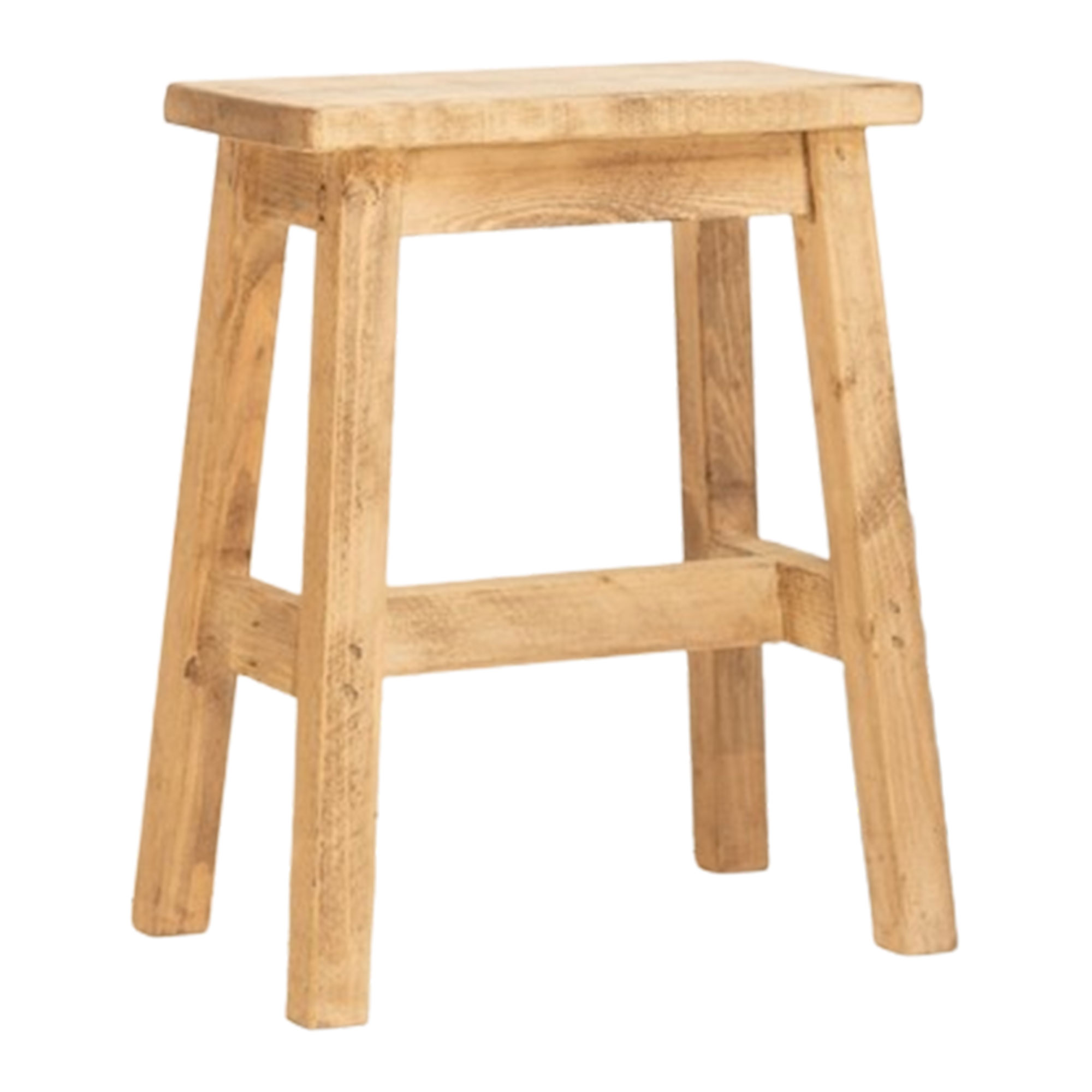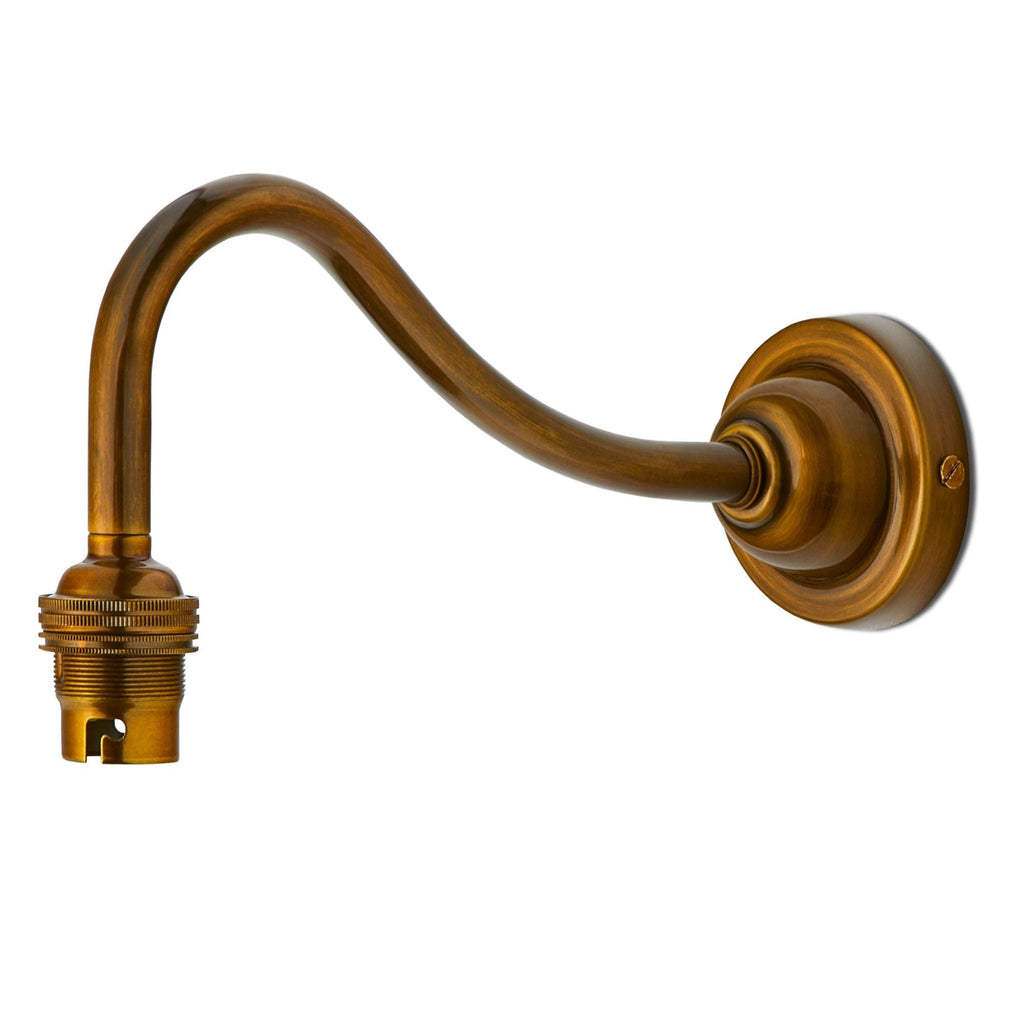This awkward room was turned into a luxurious family bathroom thanks to these clever layout tricks
Classic style in a practical space was key to the design this family bathroom
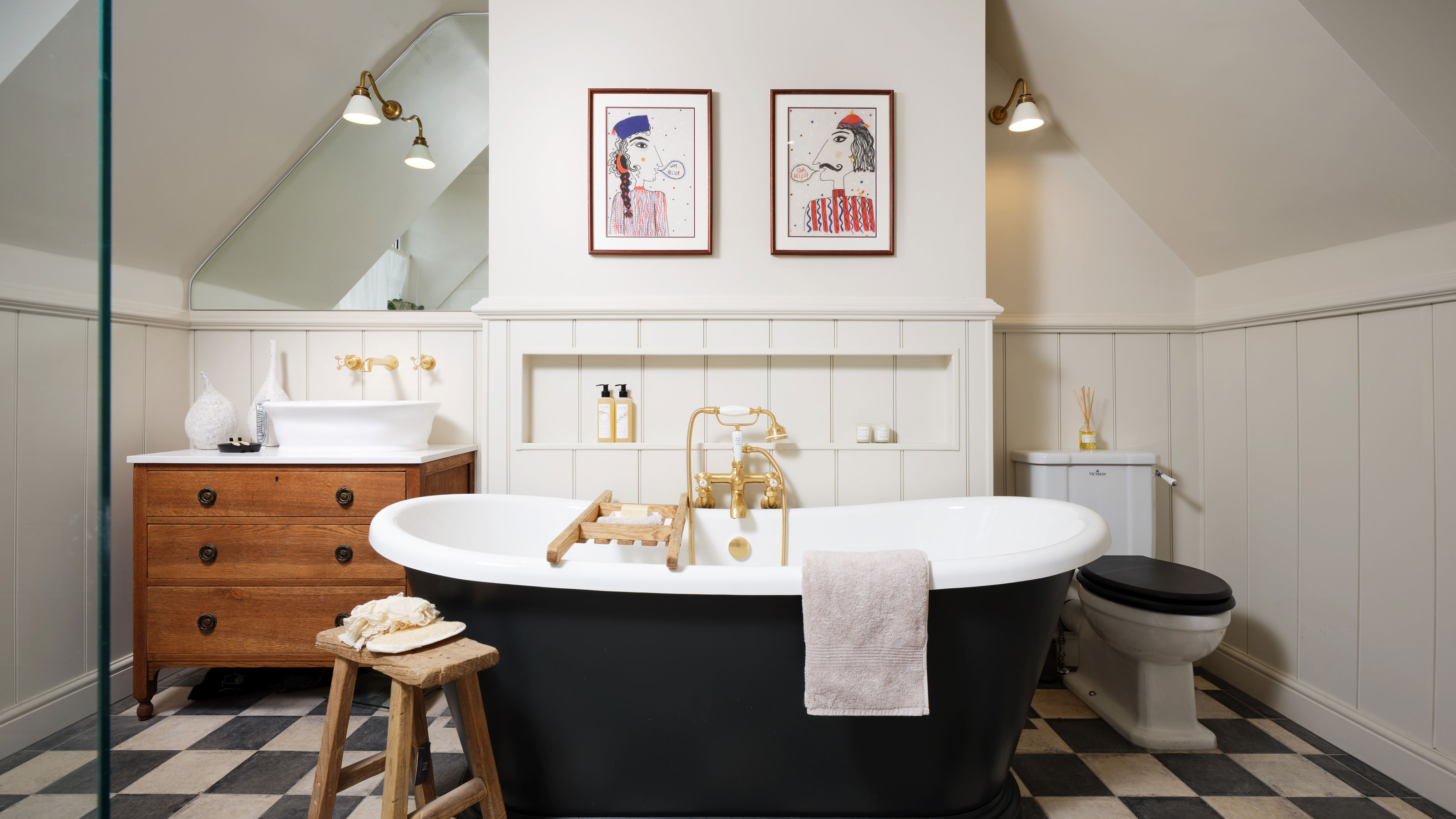
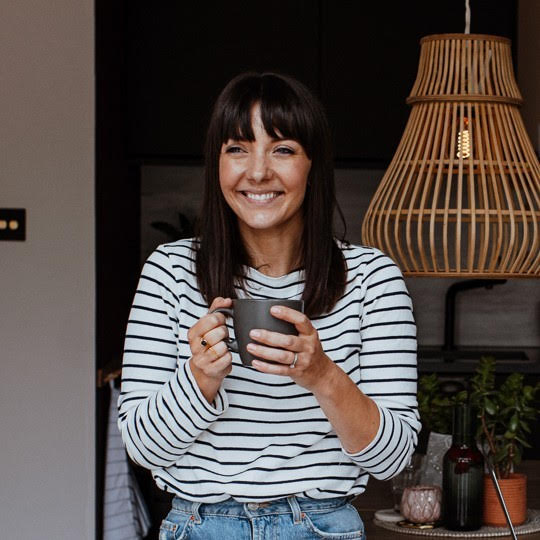
When you move into a home, it can be easy to try and squeeze yourself into the existing layout. However, sometimes converting a room or two is can be the small change it takes to make daily life so much easier. That is what Jenny Howard, a brand strategy consultant, did when she converted a bedroom into a family bathroom in a now three-bedroom Victorian cottage in Winchester, where she lives with her son.
‘When we moved in, the cottage only had two bedrooms and no bathroom upstairs, Jenny tells us. 'It was a really inconvenient layout – you had to walk through the living room to get to the downstairs shower room. I decided to convert one of the bedrooms into a family bathroom before starting on a first-floor extension to create two additional bedrooms.'
The total cost of the bathroom project was £10,000. Ever keen to fill up on new bathroom idea inspiration, we wanted to find out all the details of the transformation process.
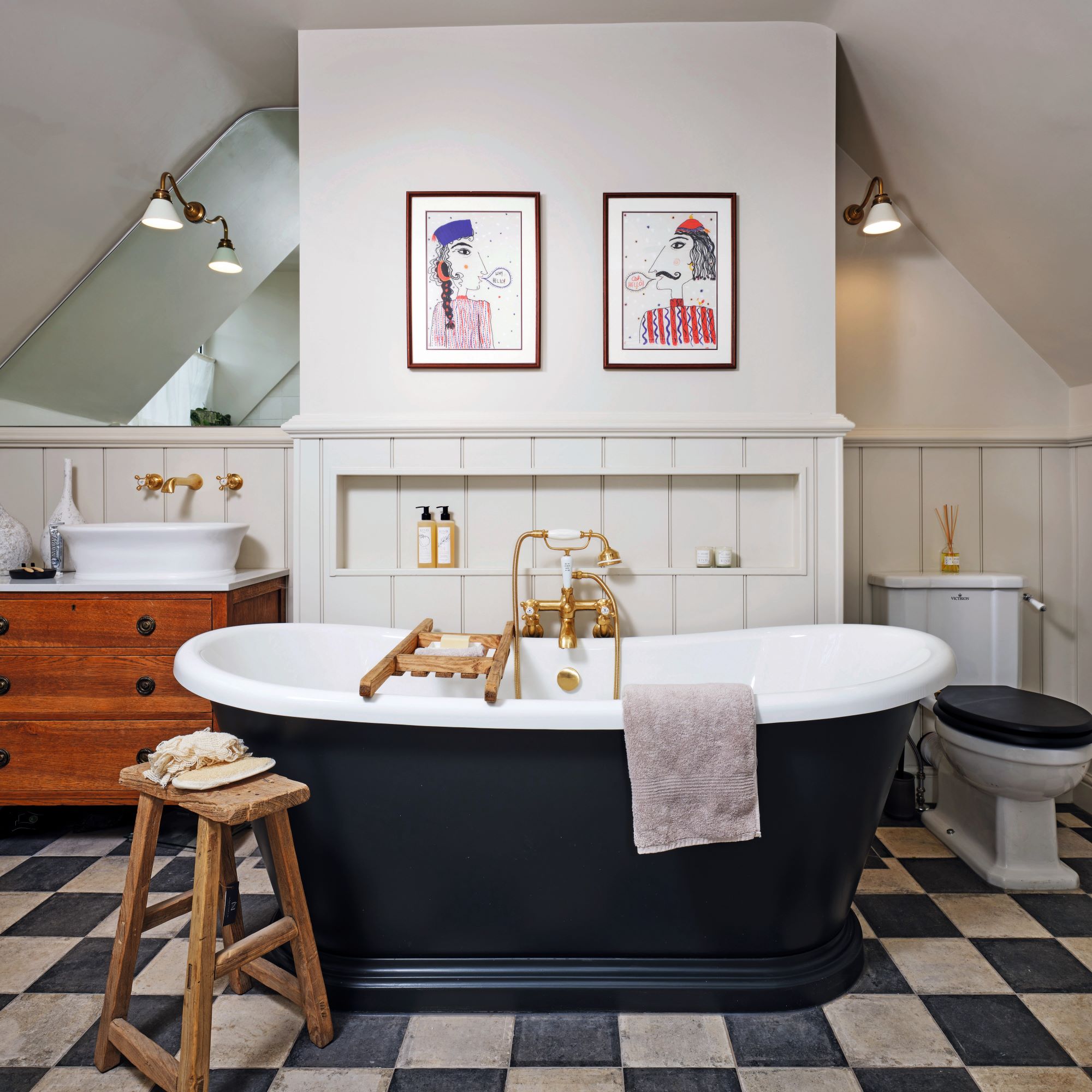
'For the bathroom project, I went with Ripples, which meant that the design was much better than I could have managed on my own – there are so many details to consider,' Jenny says. 'I wanted it to be the most relaxing part of the house, so I went for a warm, neutral colour palette. It proved difficult to fit a shower because of the sloping ceilings.'
'But, our designer at Ripples solved this by including the seat in the wet-room ideas, and I took pictures of the wall with masking tape stuck on at head height so we could work out where the main showerhead needed to be!’
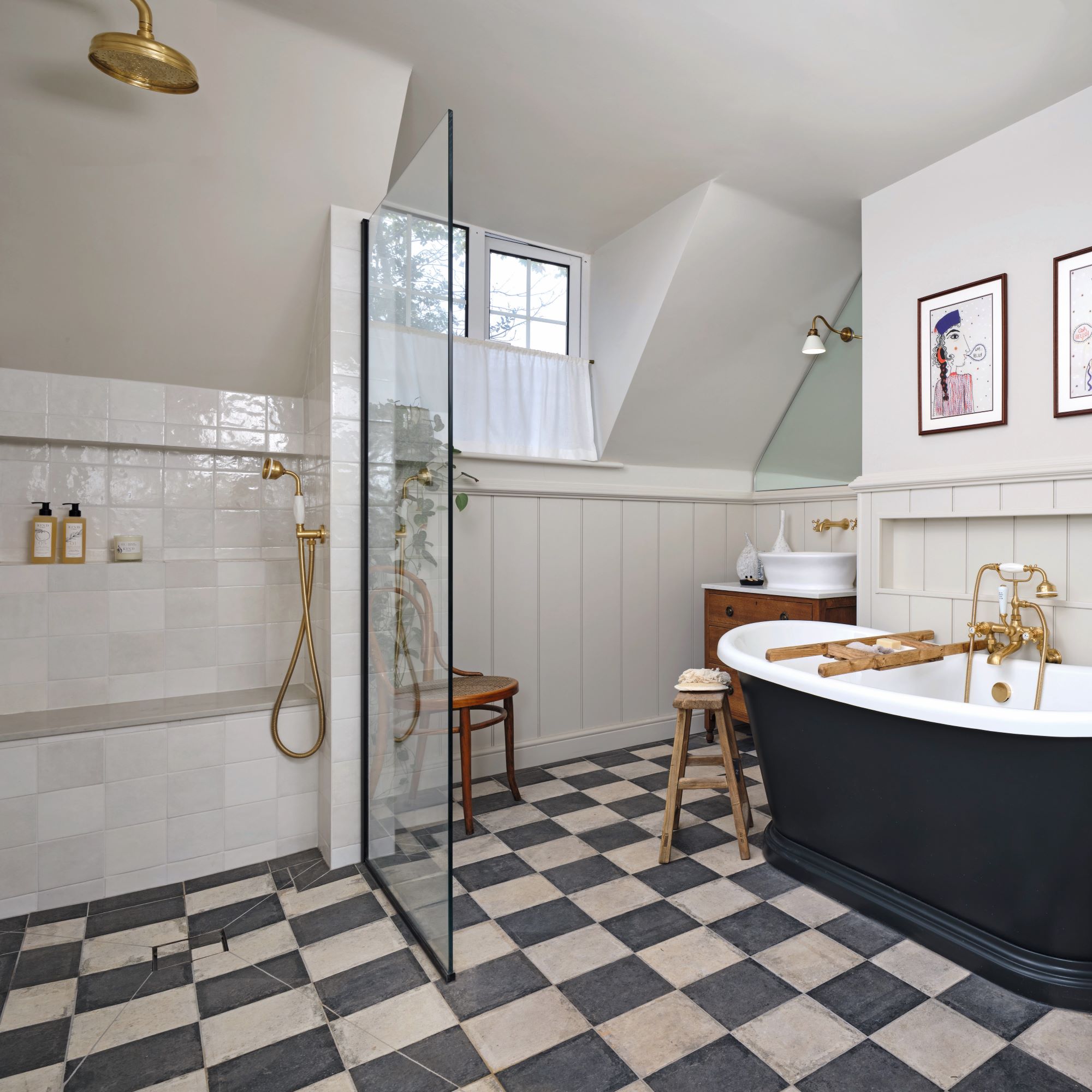
In terms of the bathroom colour scheme, Jenny opted for the colour drenching method, whereby one paint shade is used on the walls and ceiling to add a feeling of height.
‘For warmth and texture, I added natural materials and wall panelling to the simple neutral colour scheme,’ Jenny adds.
Get the Ideal Home Newsletter
Sign up to our newsletter for style and decor inspiration, house makeovers, project advice and more.
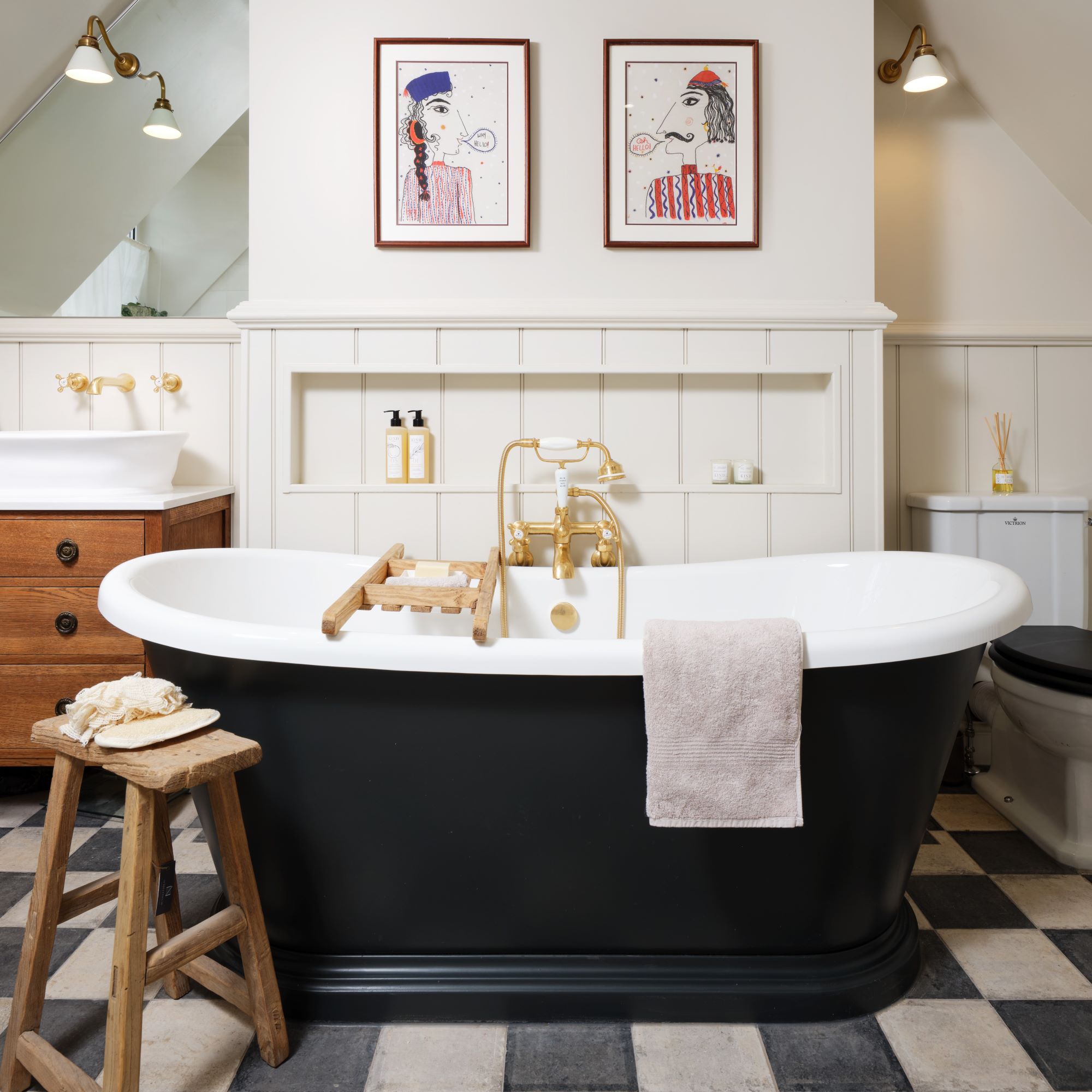
‘Originally, I looked at vintage mirrors for above the basin, but decided to install a made-to-measure design instead, so that I could fit a wall light,' Jenny explains. 'It was important not to have harsh overhead lighting.’
She wanted a classic bathroom that appeared as if it could have been here for years. 'But it also needed to be practical; I have a five-year-old son and there’s always lots of splashing! The recess above the bath is handy for both his toys and my scented candles.’
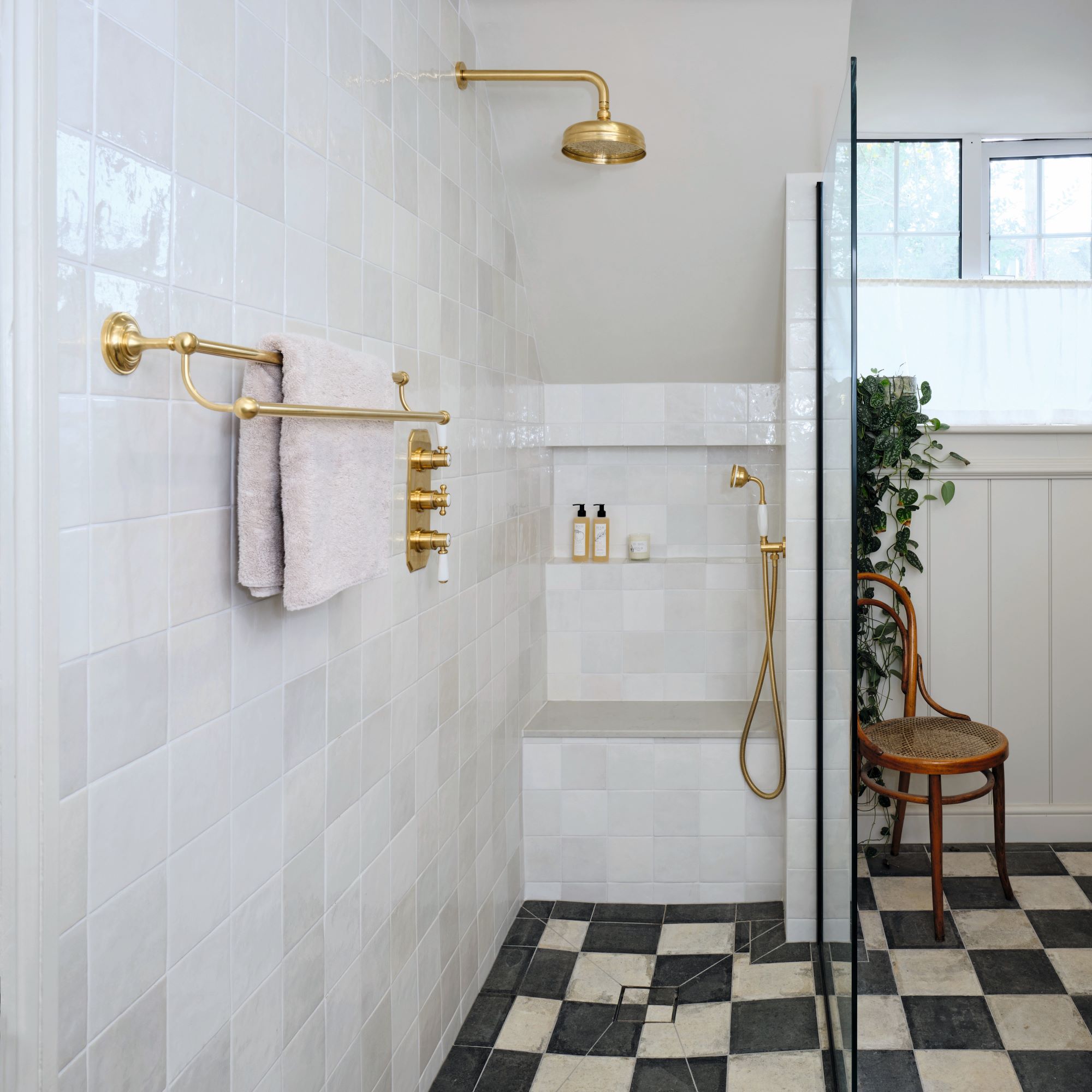
Brass fixtures in traditional shapes have timeless appeal, which feature throughout Jenny's cottage. She chose charming bathroom wall art ideas to add a dash of colour and interest.
‘The bathroom is tanked to create one continuous surface, which makes it feel spacious, and I made sure the hand-held shower is within reach of the seat,' Jenny says.
Focus on: vintage vanity unit
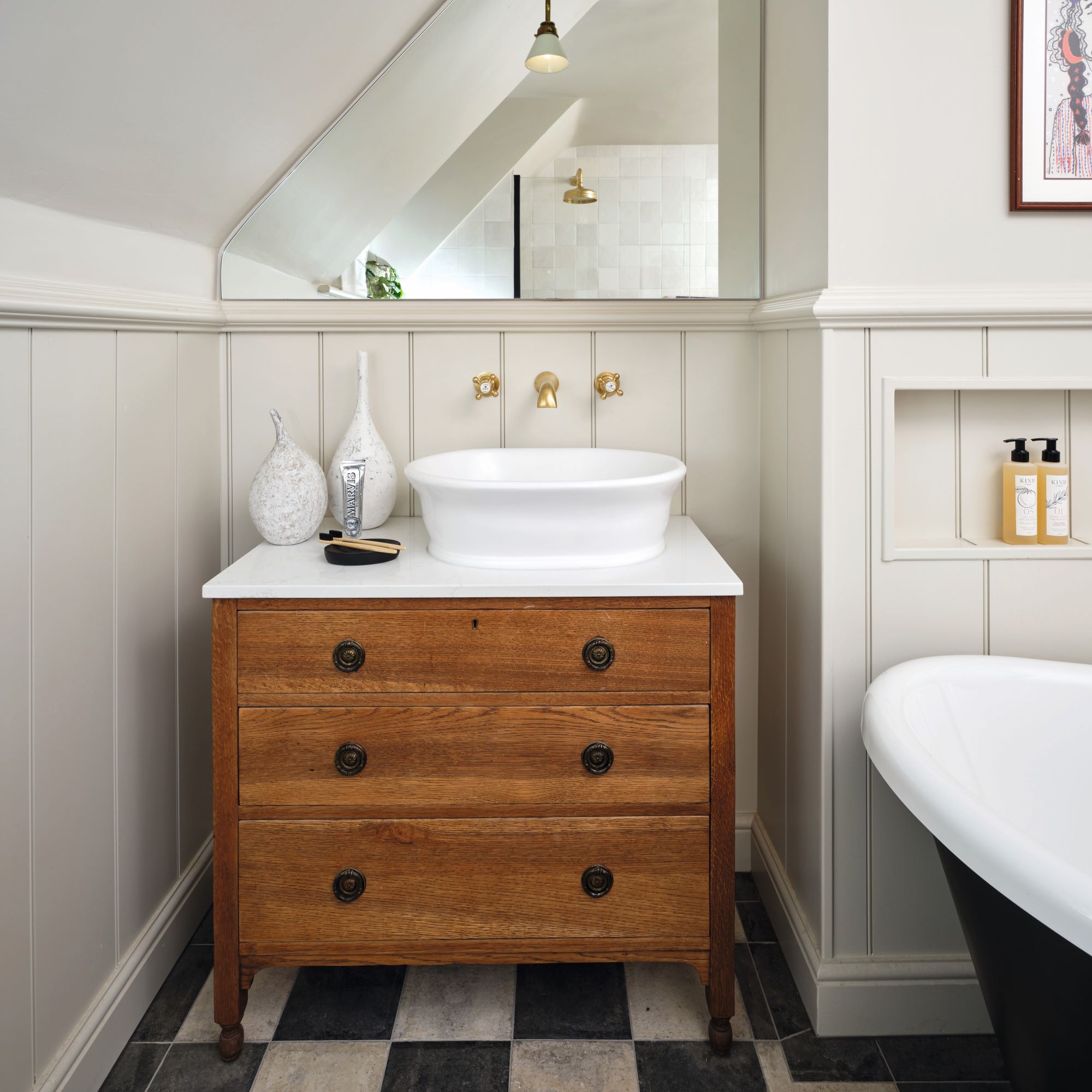
An upcycled piece of furniture used as a bathroom surface adds great character, but how practical is it? The steps below detail how to get this rustic effect in your own bathroom.
- Start by measuring the space before you head off looking for furniture. Browse vintage markets or second-hand furniture shops for good-quality, well-made pieces that can withstand the weight of a basin. Look out for a chest of drawers or a cabinet, rather than a table, to provide somewhere for the plumbing to be hidden.
- Enlist a joiner or plumber to help you convert the piece. If you want a countertop basin, the top surface will need cutting to fit the waste pipe. This style is a goo choice, as the basin will cover the removed area, ensuring a neat finish.
- The entire piece will need sealing, as you would with a wooden kitchen worktop. Osmo oil or yacht varnish will protect it for many years. However, the top surface might need more protection; practical choices include Corian, terrazzo or quartz.
- Or, take out the hard work by using a company that does it for you. Simply Bathroom Furniture sells reclaimed and vintage- inspired options, while Jenny went with a bespoke design from Furnewal.
Get the look
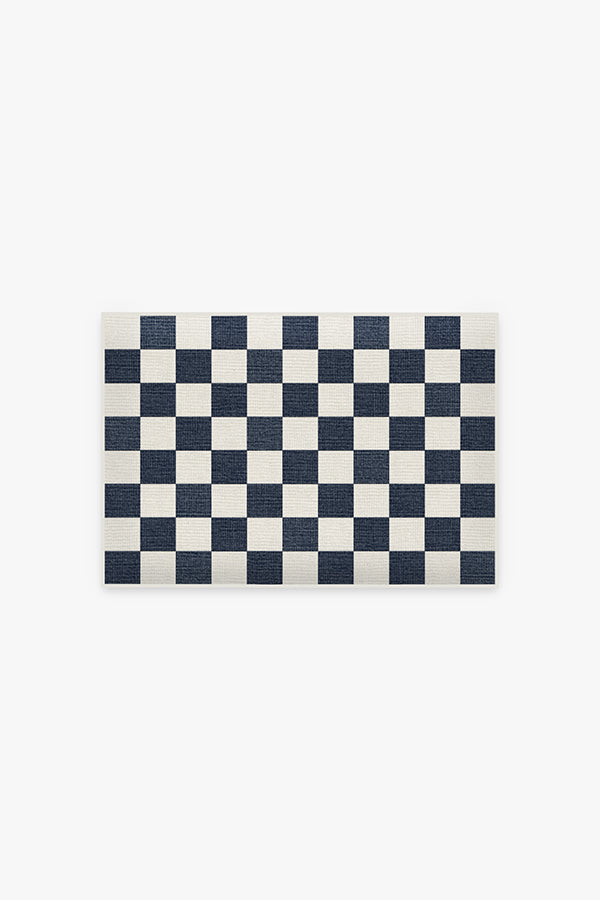
Fake the appearance of a classic check floor with a bath mat in the same pattern. We love Ruggables plush and washable bath mats which are one offer at the moment.
Reflecting on the project now, Jenny tells us: 'This project has taught me a lot about how to manage an awkward space and make the most of every centimetre – and being vocal about what I want.'

Ali has been the Houses Editor at Ideal Home for the past two years, following 12 years in interiors magazines, writing features, interviewing homeowners and styling shoots. She's now in charge of finding all the most inspiring and special homes to appear in Ideal Home magazine.
-
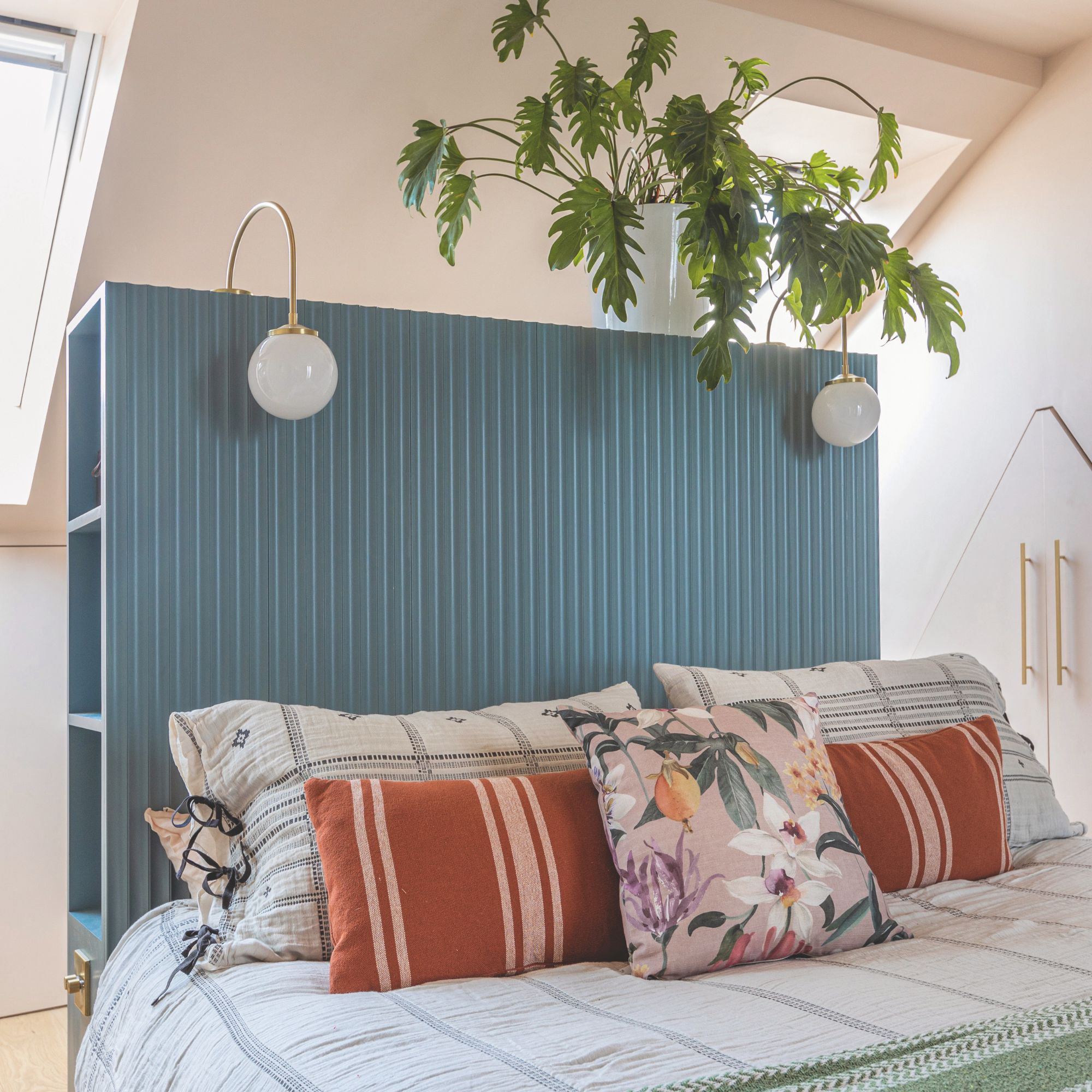 5 signs you’ve taken decluttering too far — and how you can pull yourself back, according to organisation experts
5 signs you’ve taken decluttering too far — and how you can pull yourself back, according to organisation expertsYou might have to start resisting the urge to purge
By Lauren Bradbury
-
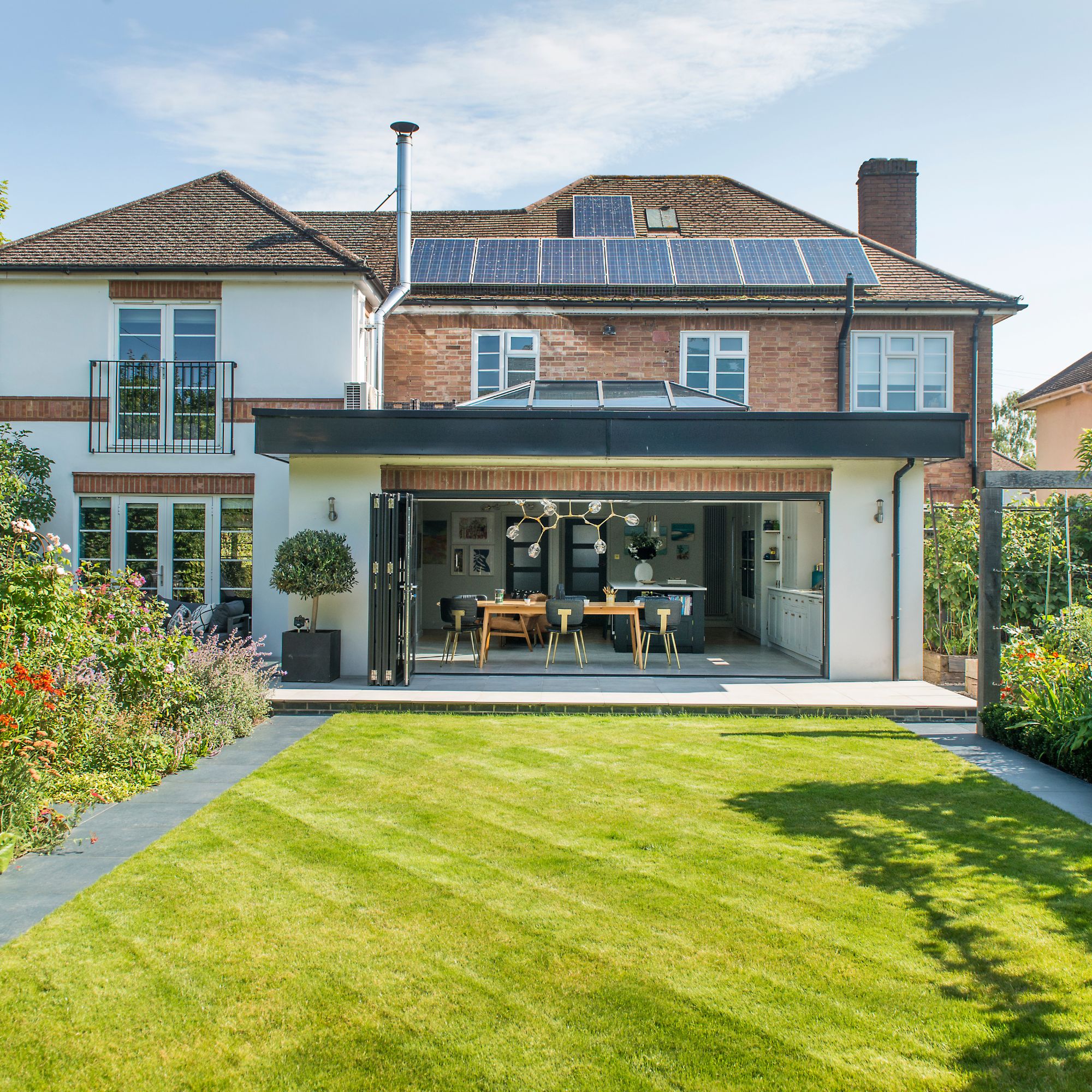 What is the Party Wall Act 3m rule and is it something you should be worried about? This is what the experts say
What is the Party Wall Act 3m rule and is it something you should be worried about? This is what the experts sayDon't get caught off-guard by the Party Wall Act 3m rule — our expert guide is a must-read
By Natasha Brinsmead
-
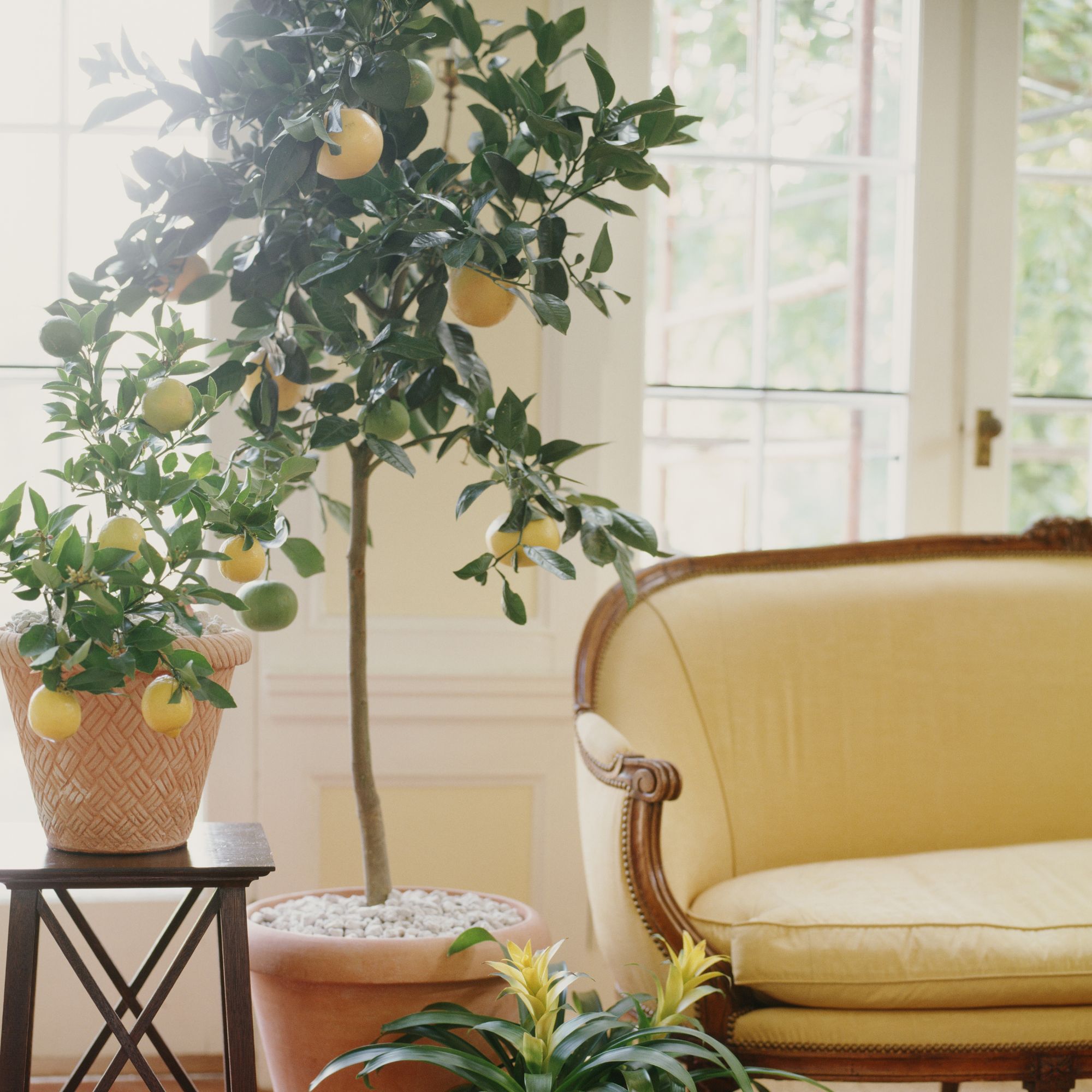 Shoppers can’t get enough of The Range’s lemon tree, but I’ve found an even cheaper bestseller at B&Q - it’s perfect for a Mediterranean look
Shoppers can’t get enough of The Range’s lemon tree, but I’ve found an even cheaper bestseller at B&Q - it’s perfect for a Mediterranean lookWelcome the summer with this glorious fruit tree
By Kezia Reynolds
-
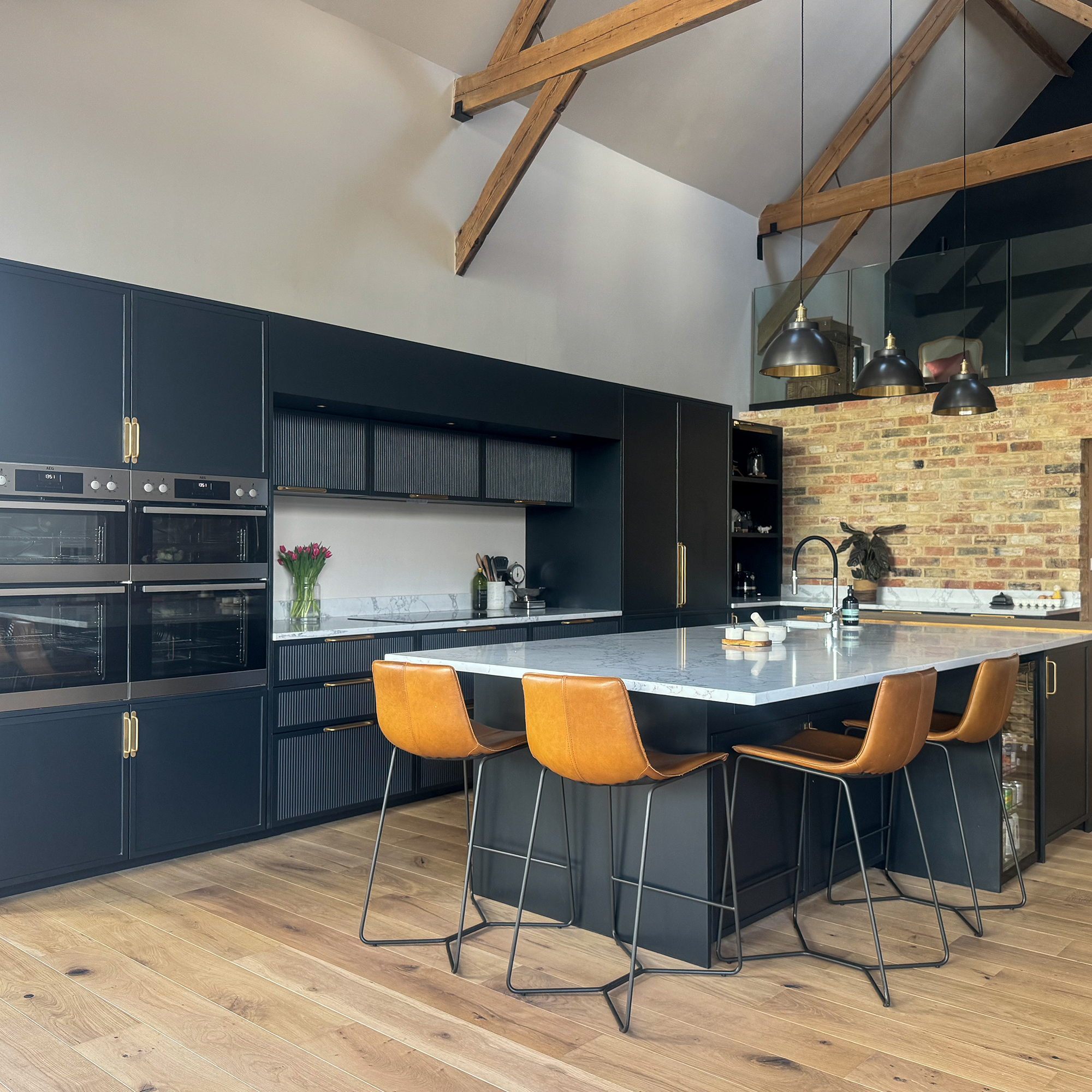 This Grand Designs barn conversion kitchen saved this couple half their budget - you wouldn't guess where it's from
This Grand Designs barn conversion kitchen saved this couple half their budget - you wouldn't guess where it's fromSticking to a tight budget doesn't mean you need to compromise on style
By Holly Cockburn
-
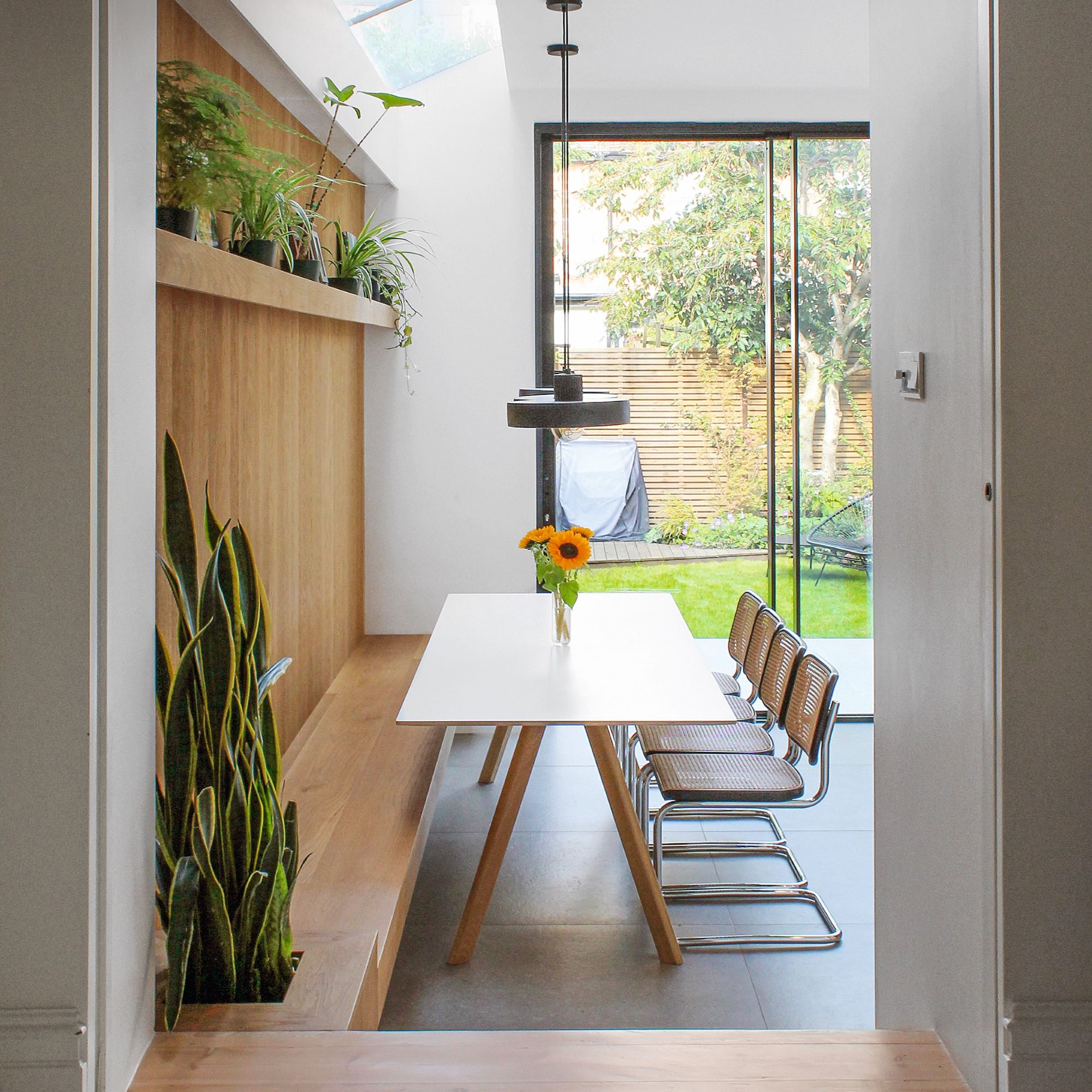 Opening up the side return has transformed this kitchen into a stylish place to entertain
Opening up the side return has transformed this kitchen into a stylish place to entertainA natural colour palette has added a sense of space to this serene kitchen
By Rachel Christie
-
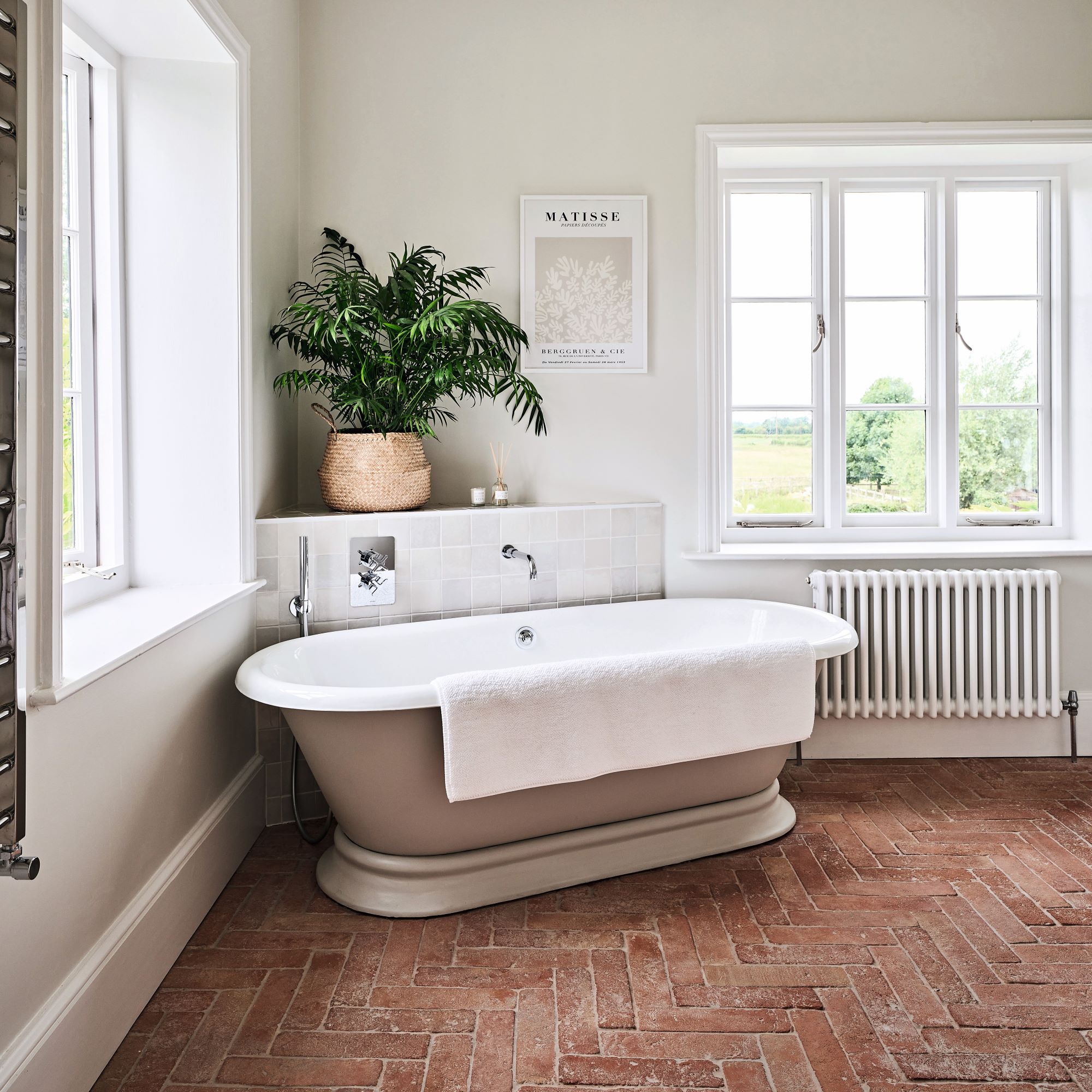 This luxurious en suite is packed with charming rustic details including a bathtub that took 6 people to lift
This luxurious en suite is packed with charming rustic details including a bathtub that took 6 people to liftSpace was taken from a walk-in wardrobe to create this stunning bathroom with views of the surrounding countryside
By Ali Lovett
-
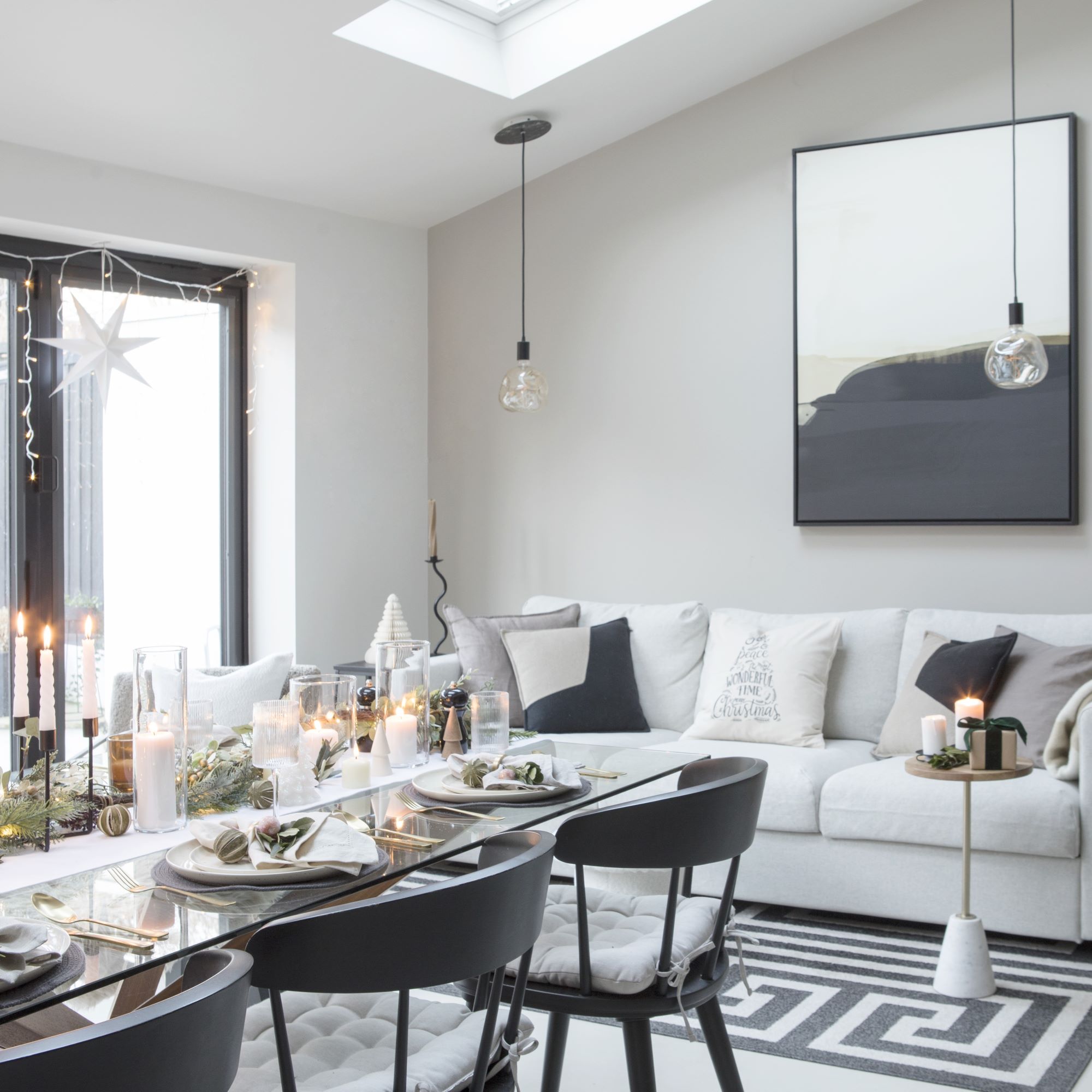 This stylish and relaxed home has been turned into a Scandi-style winter wonderland for Christmas
This stylish and relaxed home has been turned into a Scandi-style winter wonderland for ChristmasDesign flourishes and a beautiful tonal colour palette brings a stylish and relaxed feel to this London property
By Marisha Taylor
-
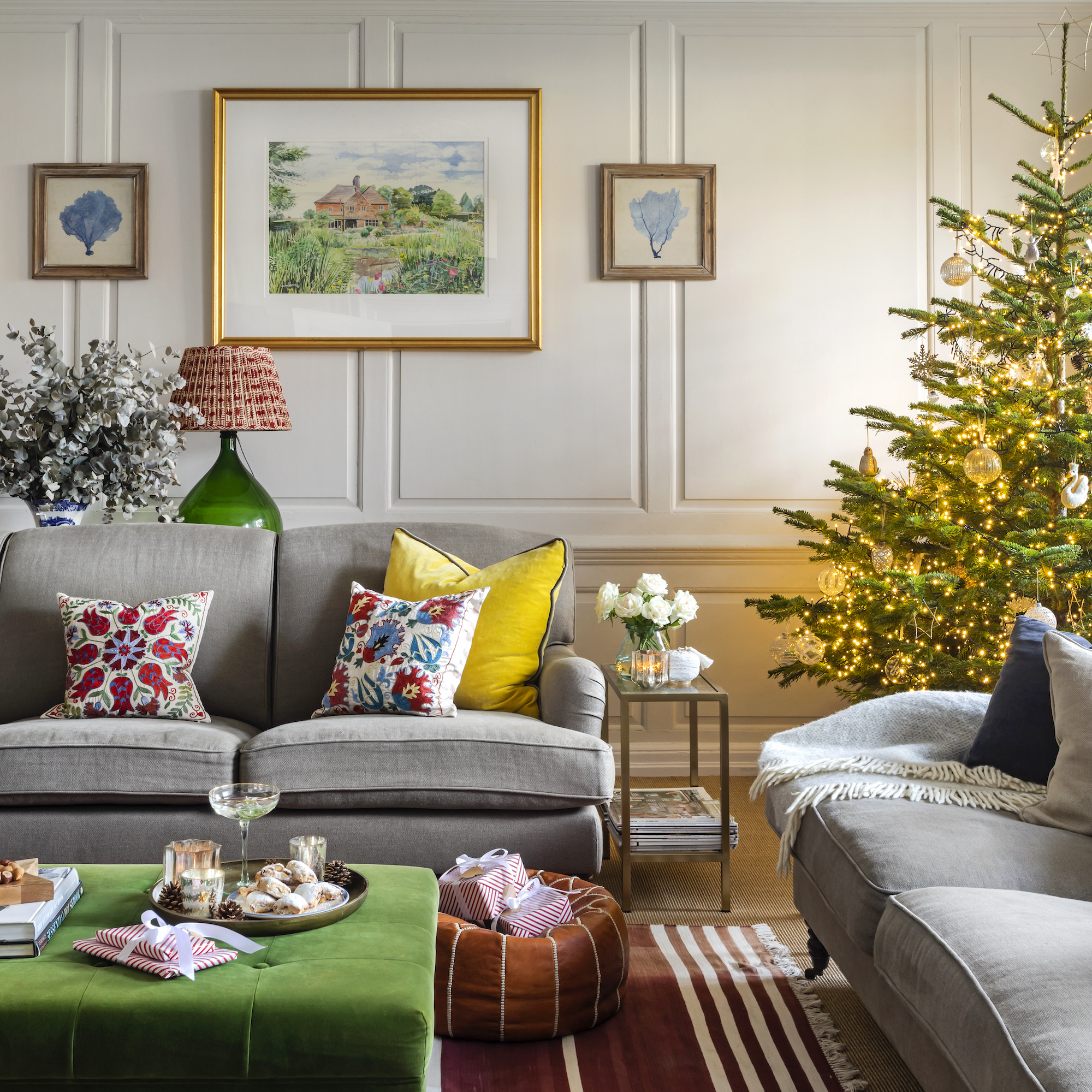 It took years to restore this period property to a glamorous home that shines at Christmas
It took years to restore this period property to a glamorous home that shines at ChristmasIt's magical in the festive season
By Sharon Parsons
-
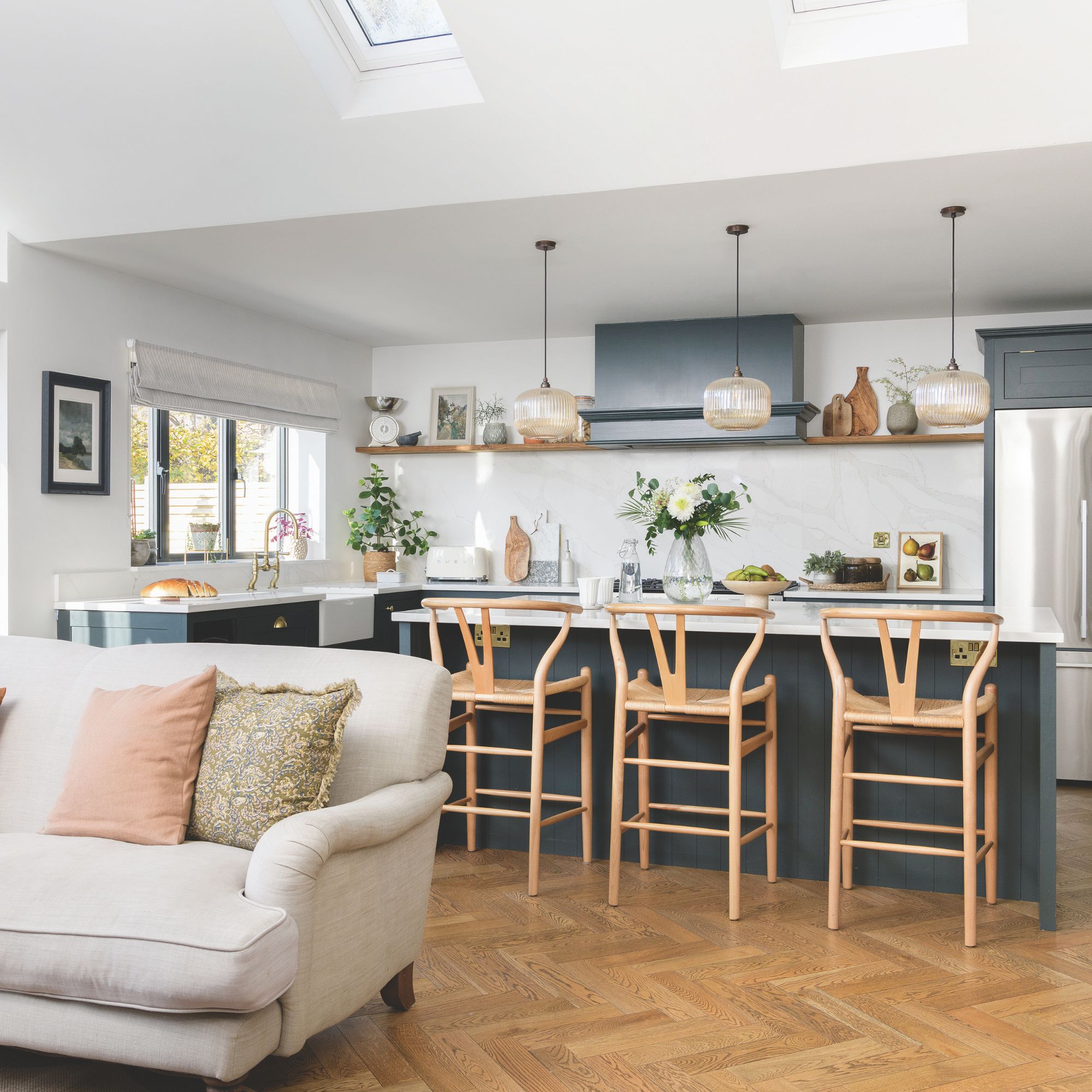 Reworking the floorplan of this 1930s semi-detached house has created the perfect family home
Reworking the floorplan of this 1930s semi-detached house has created the perfect family homeBy completely reworking the floor plan, the homeowner was able to restore the beautiful symmetry of her 1930s semi-detached home
By Lisa Moses
-
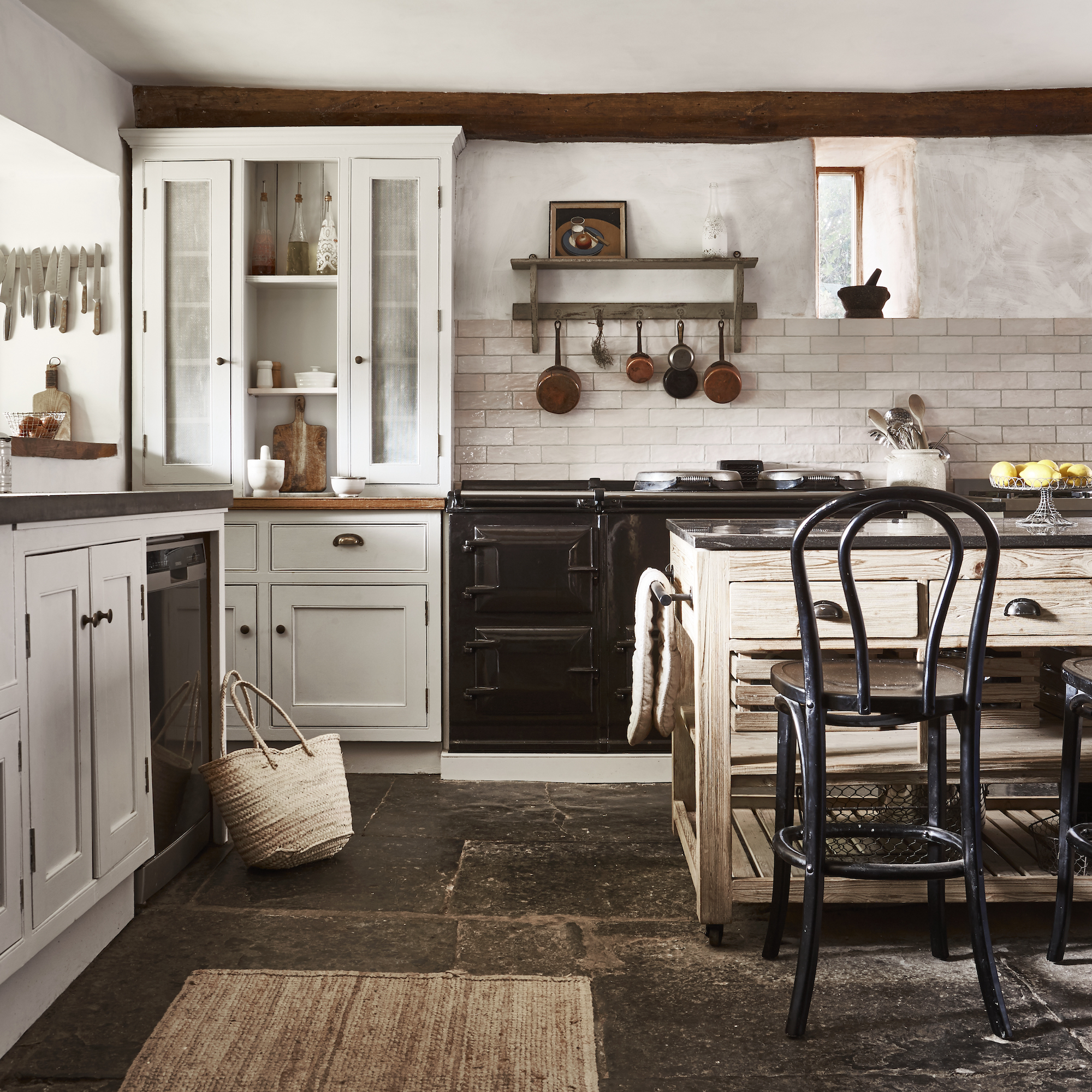 ‘The house is unique and has lots of history' – how this country home was given a quiet luxury makeover
‘The house is unique and has lots of history' – how this country home was given a quiet luxury makeoverThe result is simple, rustic and oh-so chic
By Sara Emslie
-
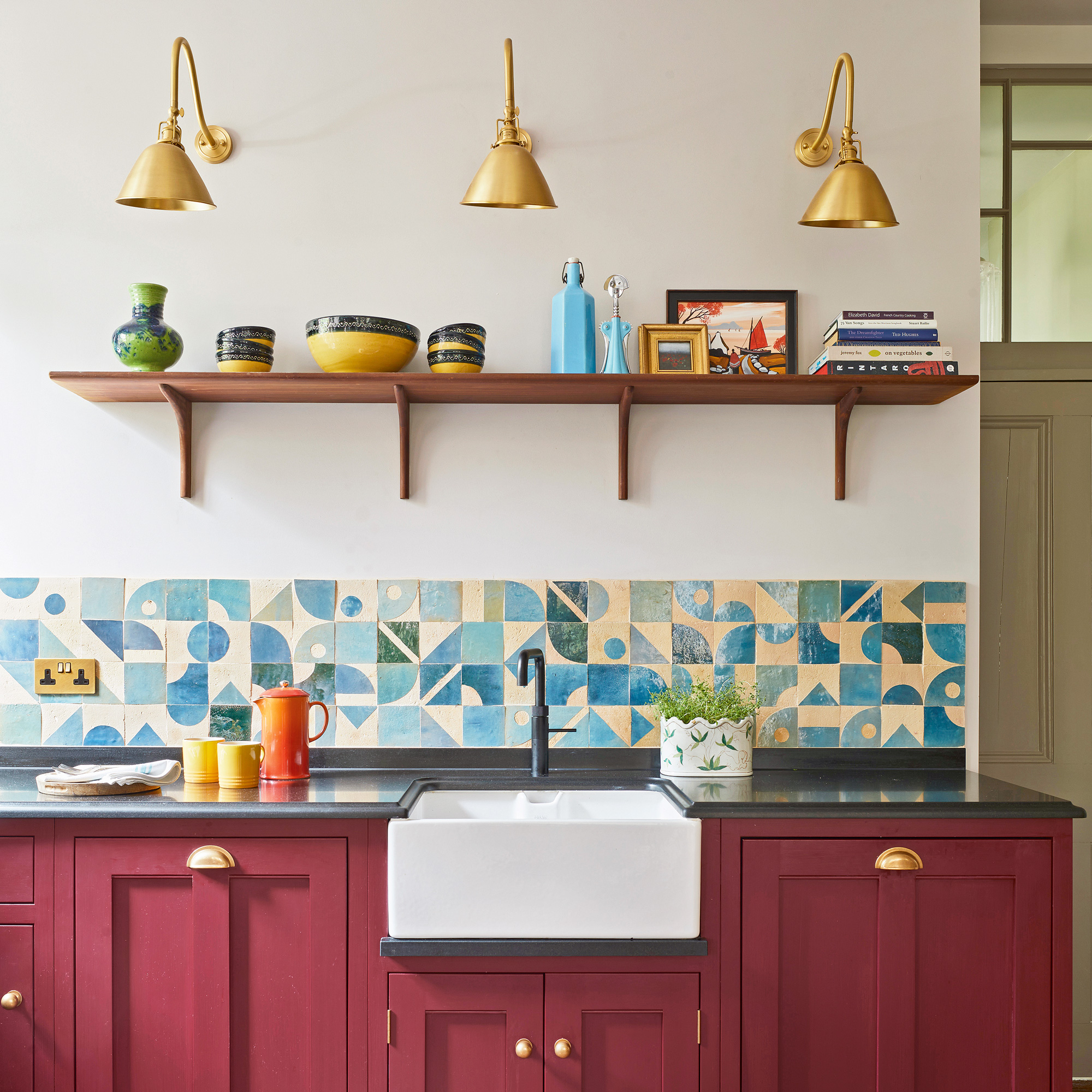 'When it came to colour, I wouldn't be swayed' - this elegant apartment kitchen has been flooded with colour and pattern
'When it came to colour, I wouldn't be swayed' - this elegant apartment kitchen has been flooded with colour and patternA combination of bold colour and graphic pattern has brought a richly textured palette to this mansion flat
By Ruth Corbett
