A genius layout solution makes a freestanding bath the star of this luxe bathroom makeover
These homeowners converted an tired spare bedroom into a sleek family bathroom
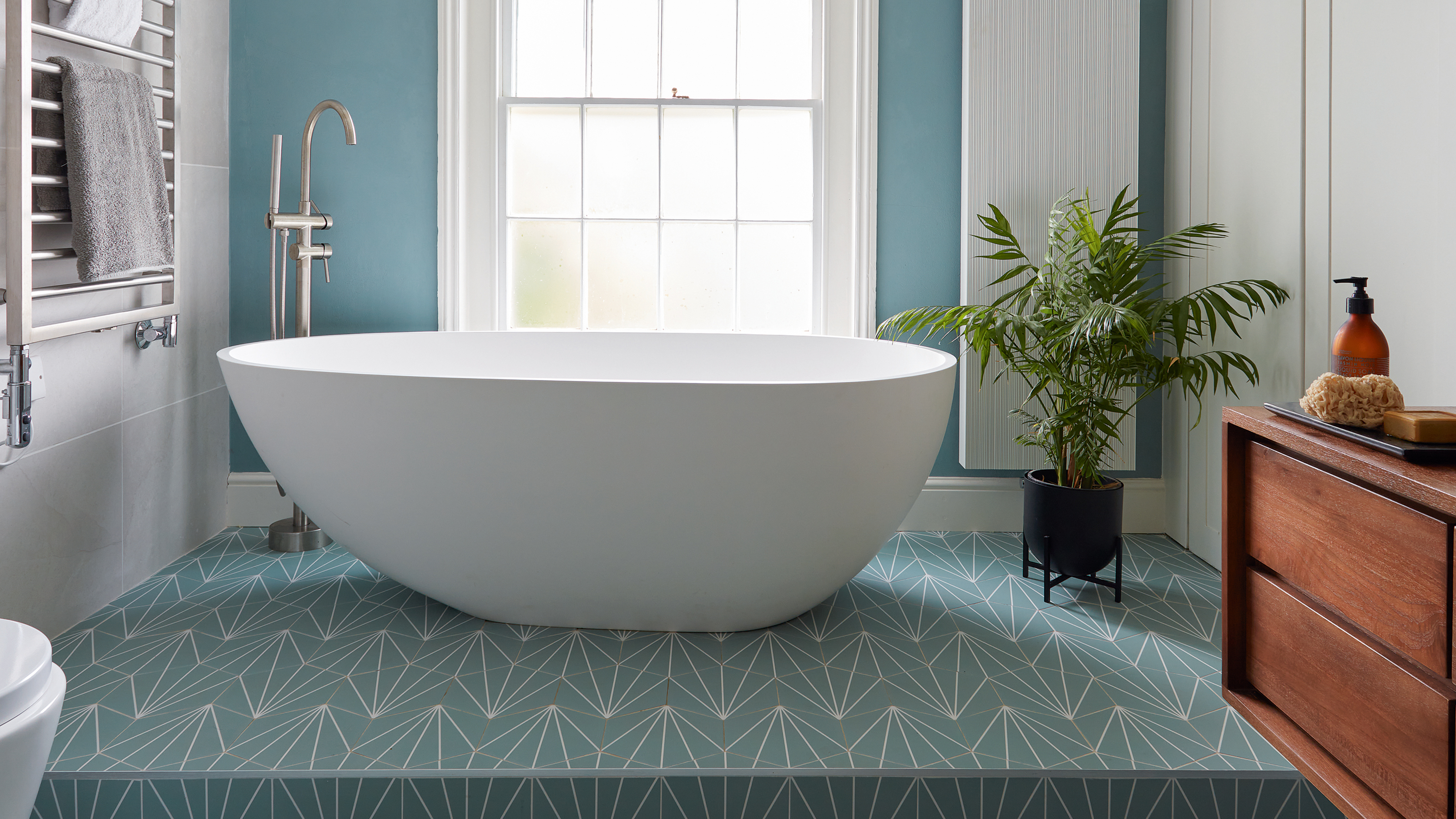
Mari Galloway and her husband Tony, along with their two daughters, Elsie and Grace, converted a spare bedroom into a practical family bathroom in their five-bedroom Georgian detached home in Hertfordshire.
'Our house lacked a big bathroom for the family, yet we had bedrooms we didn’t use,' Mari explains. An excessive amount of bedrooms meant that they had the space to embark on an ambitious bathroom renovation project, creating a stunning bathroom that all the family could enjoy.
Before
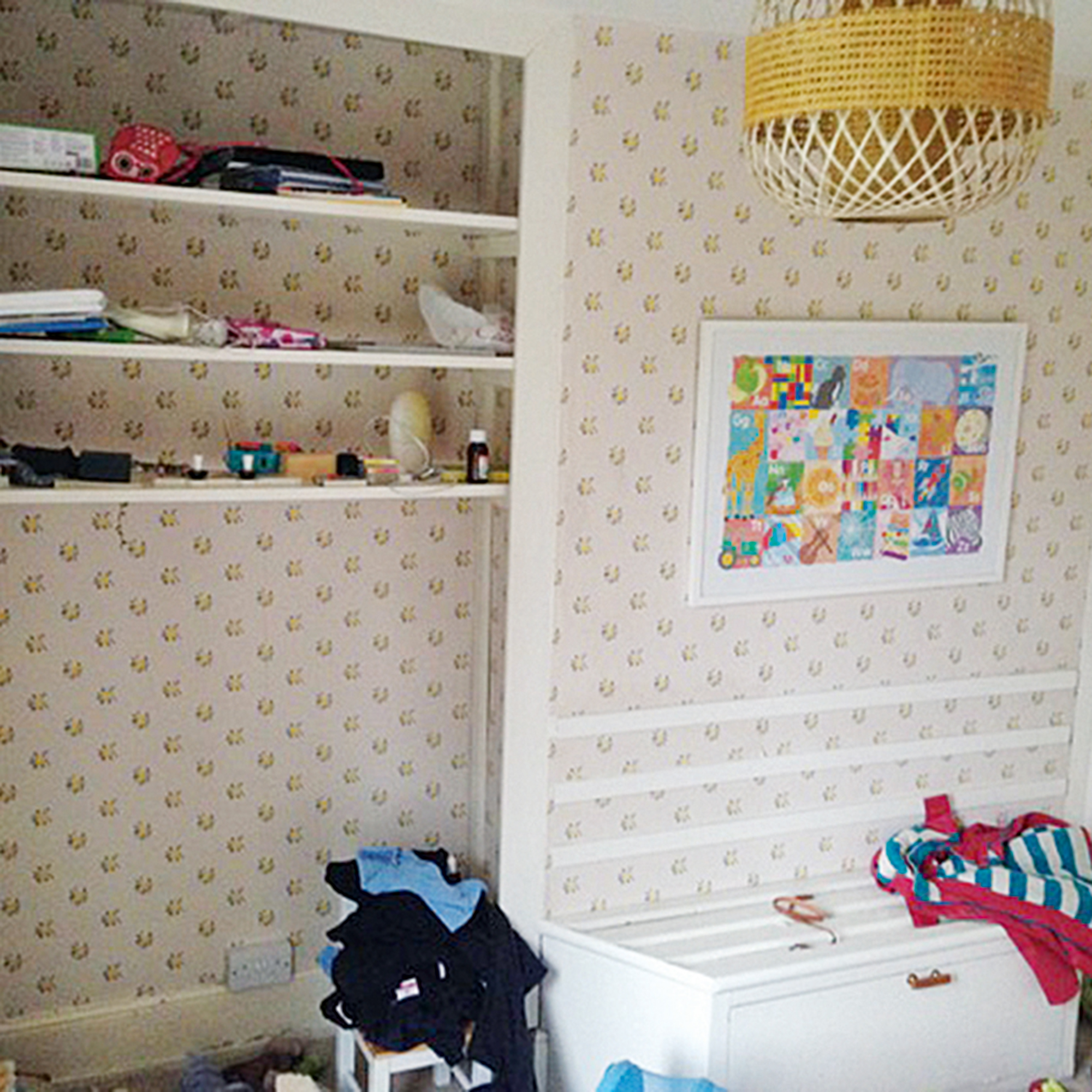
‘When we moved in, this house had six bedrooms and two small shower rooms, so we decided to turn one of the bedrooms into a large wash space,' Mari explains.
Mari says that the starting point for the scheme was the bath and they planned the bathroom layout around it. 'We knew it would make a fabulous statement in front of the Georgian window, but the floor timbers weren’t strong enough to take its weight, so our structural engineer advised us to build a step beneath it,' she says.
After
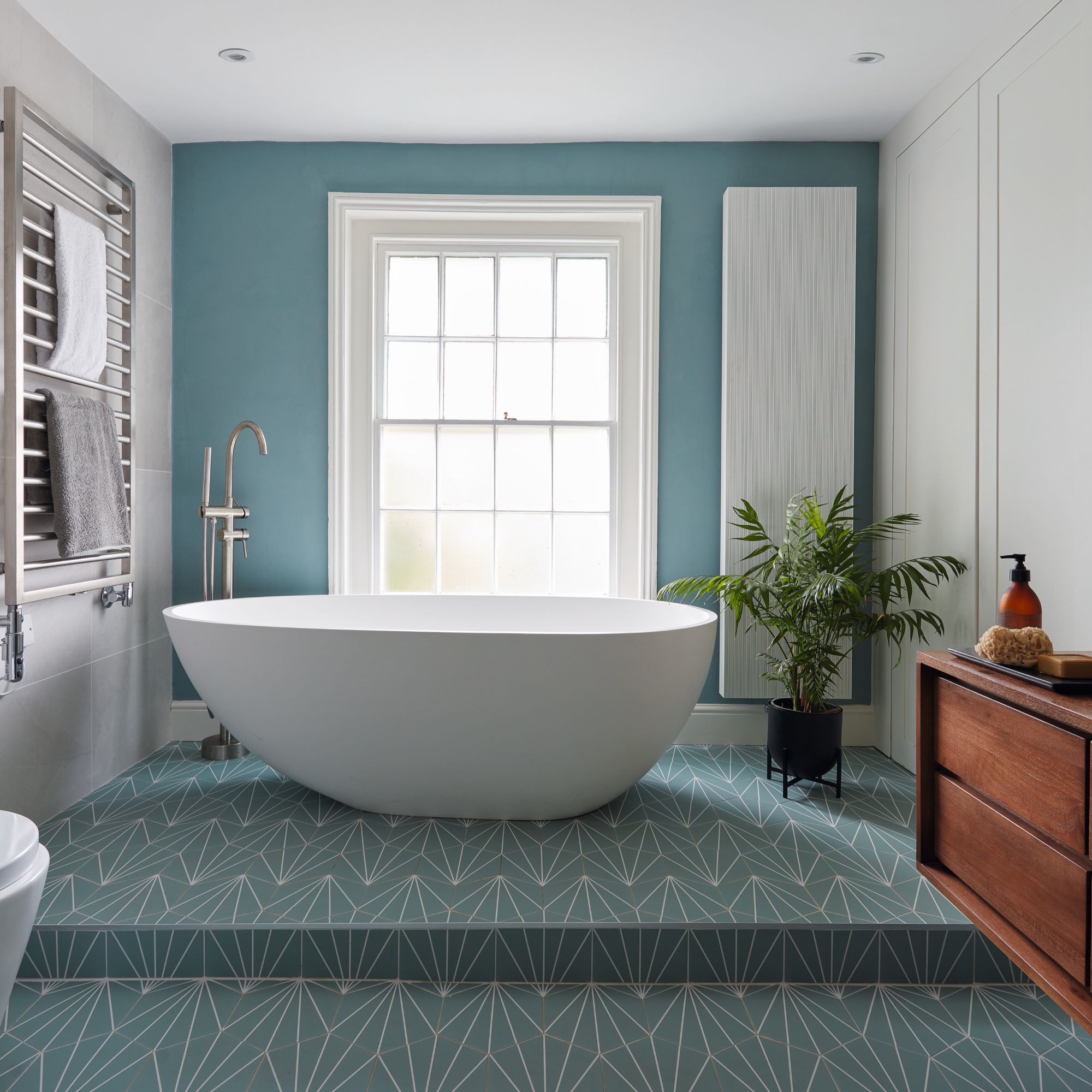
The jaw-dropping bath against the blue wall and striking tiles is the first thing you see when you walk into the room, creating wow factor. The couple injected colour into the space through bathroom floor tile ideas, and chose furniture that would complement the scheme.
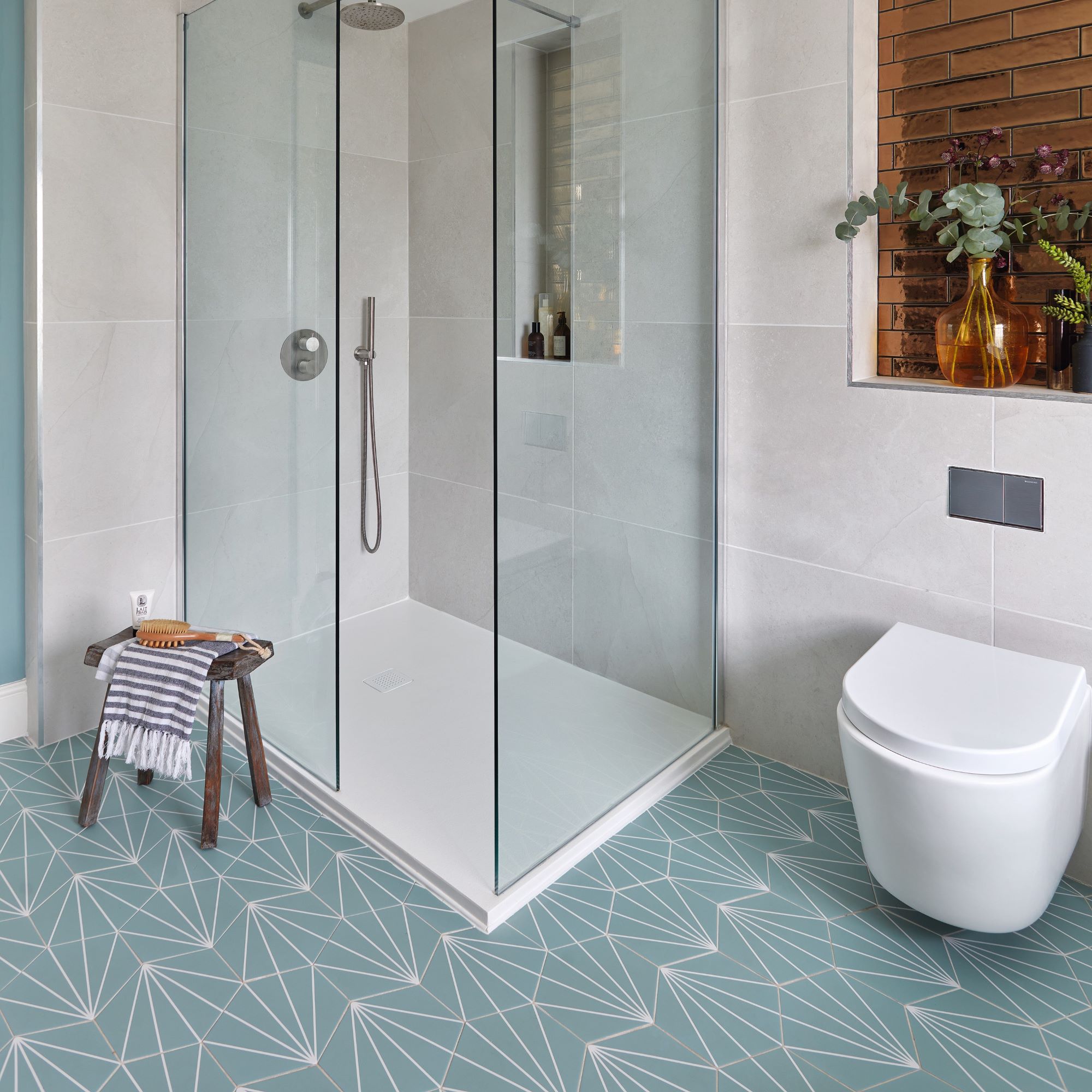
'We opted for geometric tiles that would draw the eye towards the area then brought warmth to their cool blue tone with a dark teak vanity and bathroom cabinet and a brown marble basin,' Mari explains. For a sophisticated feel, we chose a solid honed marble countertop basin, which echoes the warmth of the wooden furniture.'
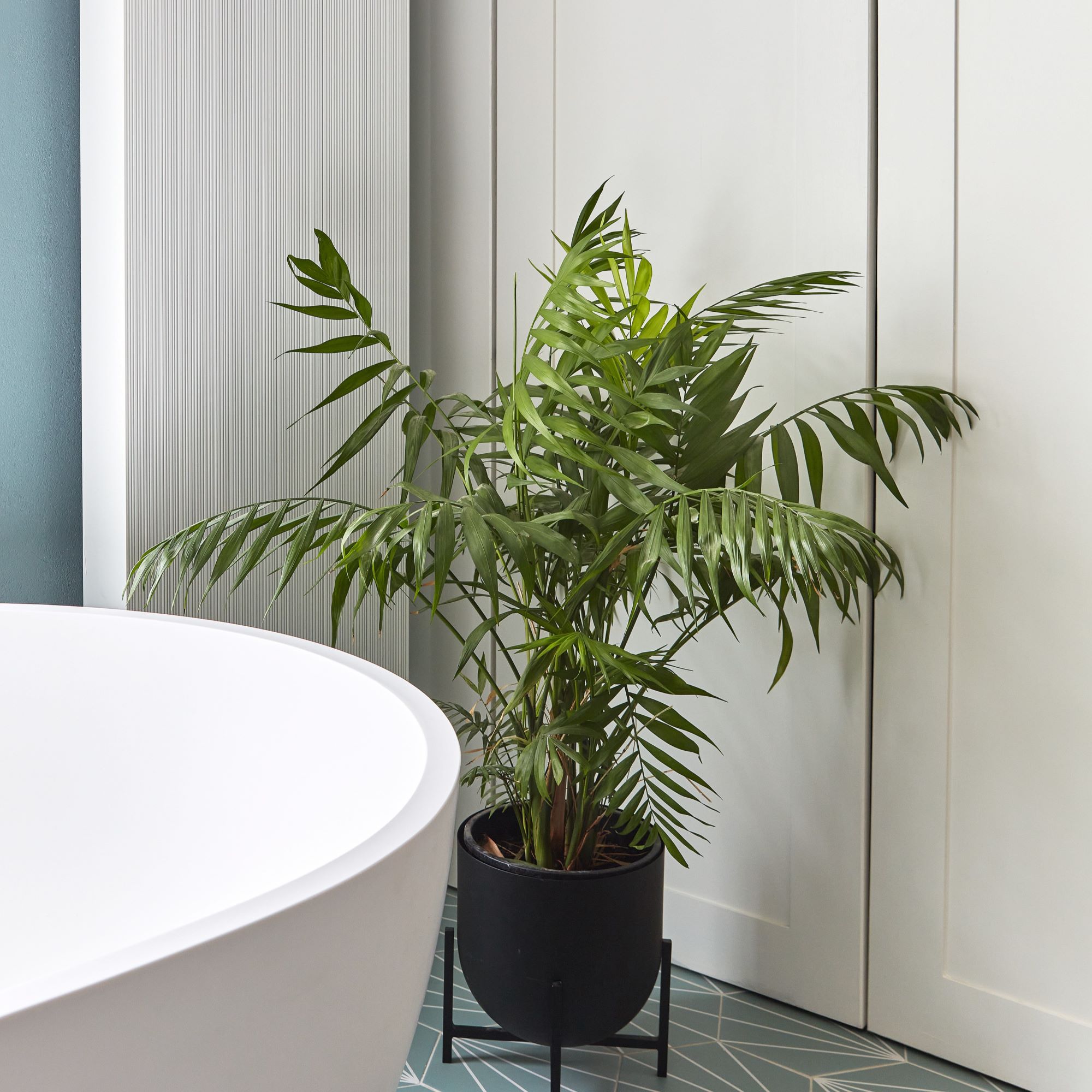
Mari was clever with incorporating practical elements as part of the design. ‘The large white radiator has a natural, stone-like surface that creates interest and nods to the organic textures around the room,' she says.
Sign up to our newsletter for style and decor inspiration, house makeovers, project advice and more.
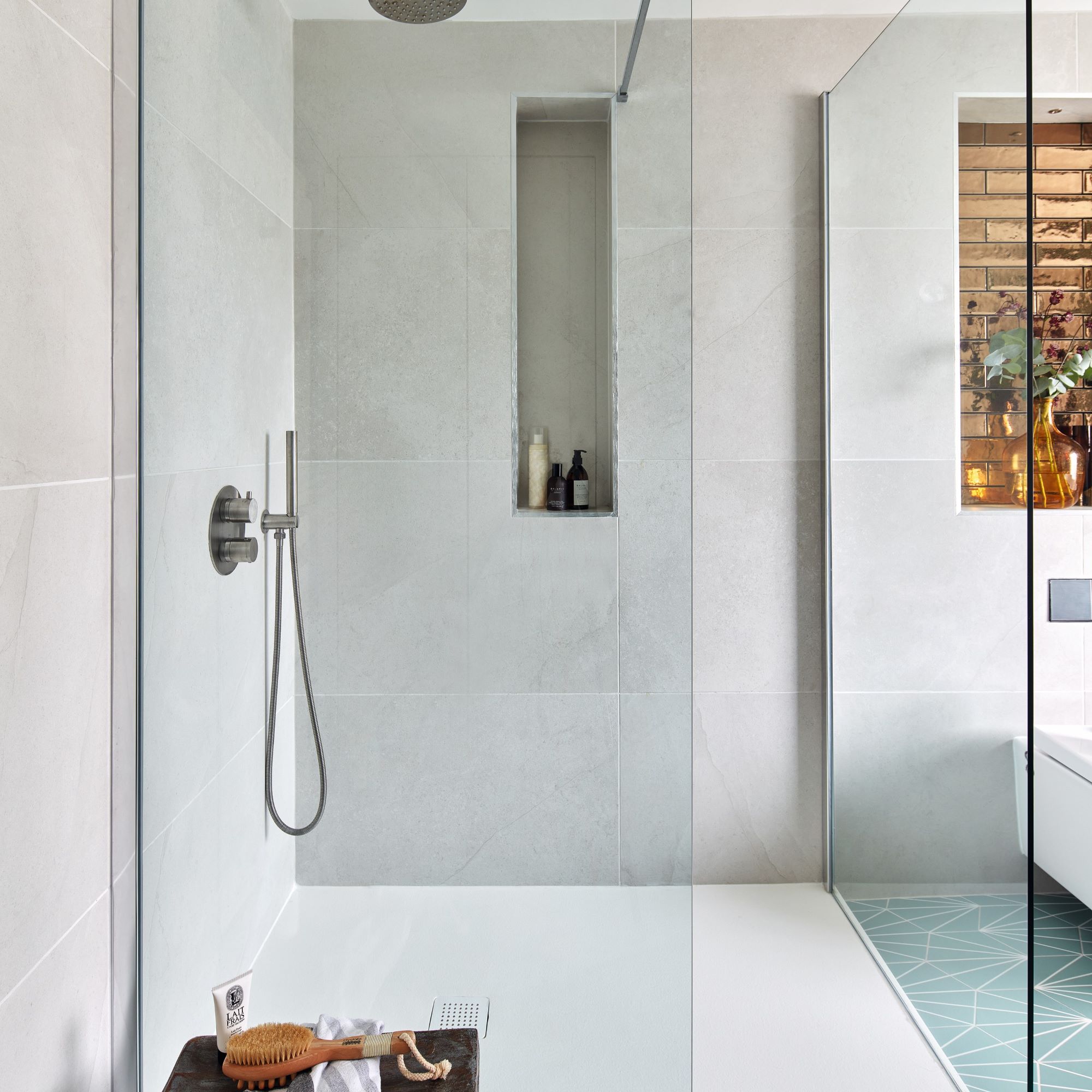
To save space, the couple opted for a walk-in shower without a riser rail, creating a chic modern look. The handheld shower also makes it super easy to wash down when cleaning.
'The pipework is concealed behind a new stud wall,' Mari adds. 'This took up a bit of space but meant we could add wall niches for storage and display. I love the bronze tiles that we used in one of them – they bring a touch of glam and lots of interest.’
These neat recessed bathroom shelves are perfect for storage and display, and they don't compromise the space in the room. Making a niche in a plaster wall is a fairly easy DIY job, but adding one in a shower area that will be tiled should be done by a professional to ensure it complies with building regulations.
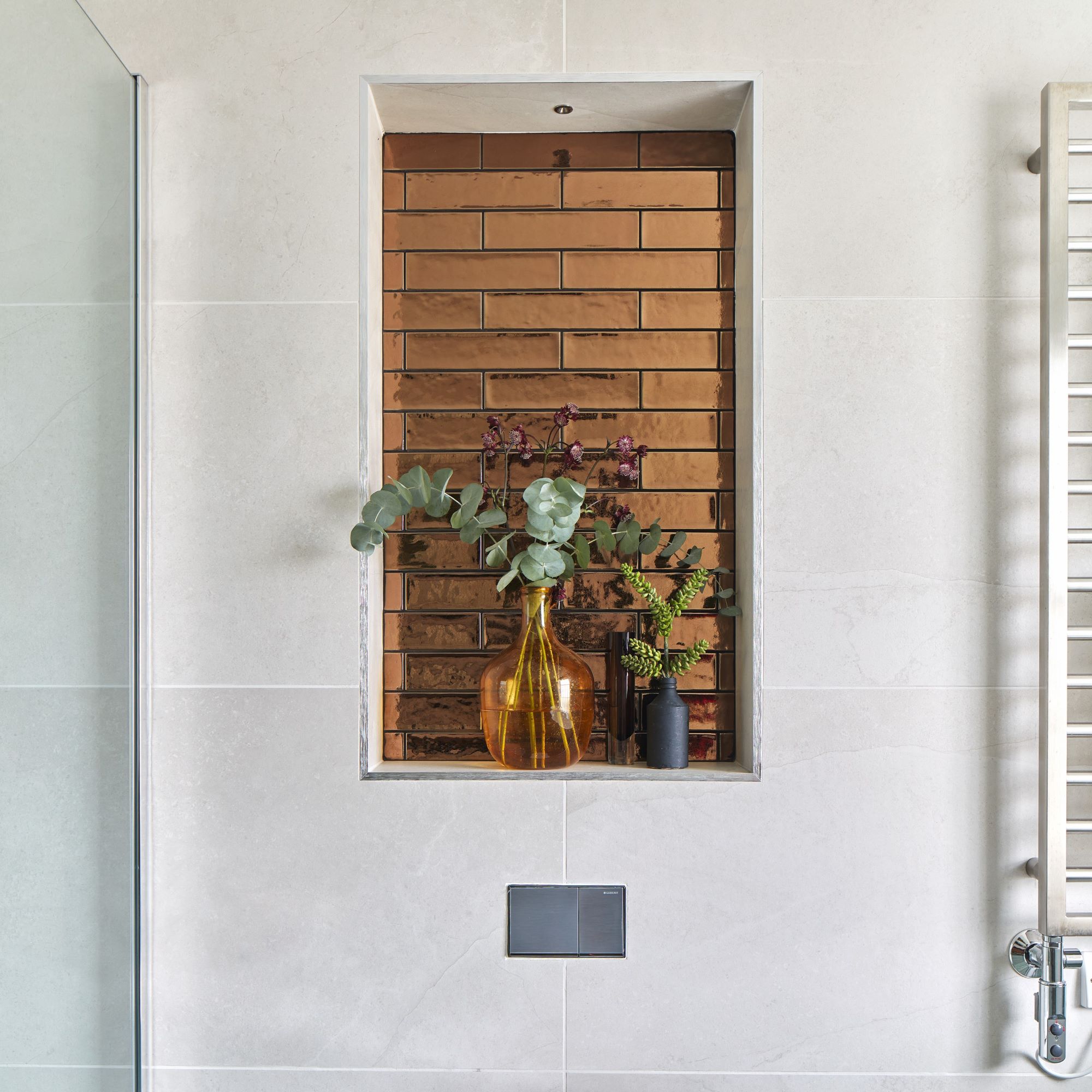
For eye-catching impact, you can paint or tile the niche in a contrasting finish. For example, a brightly coloured niche will pop in a neutral space, while shimmering mosaics will elevate a wall of plain tiles.
‘We used reflective bronze tiles in the niche above the WC for maximum impact, and illuminated it to create another decorative element,’ Mari says.
Adding bathroom lighting to a niche also draws the eye and brings another element of interest to a room. Wiring the lights to come on independently will create a soft ambience and the lights can act as handy night lights too. It’s also possible to add waterproof LEDs. This work should always be carried out by a professional electrician who'll have specialised knowledge of IP ratings.
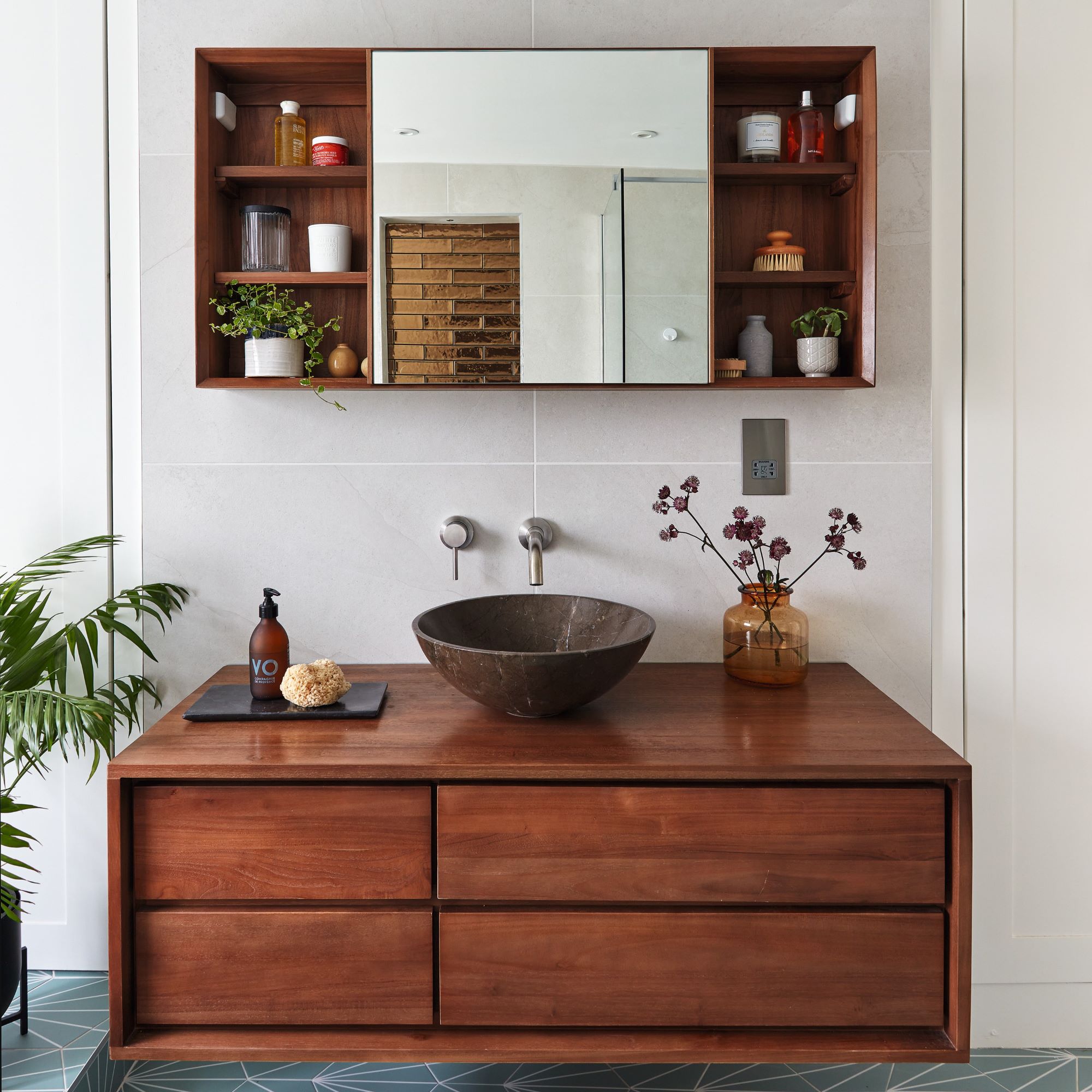
'The floating vanity unit and WC allow you to see more of the fabulous geometric floor tiles and make the bathroom feel even bigger,' Mari says.
The family's new bathroom strikes the perfect balance between functionality and good looks, and they couldn't be happier with the transformation.