A bit of DIY saved a homeowner £20K on this navy open plan kitchen renovation
Navy cabinetry, bare brick and bi-fold doors all help give this new family-friendly room the wow factor
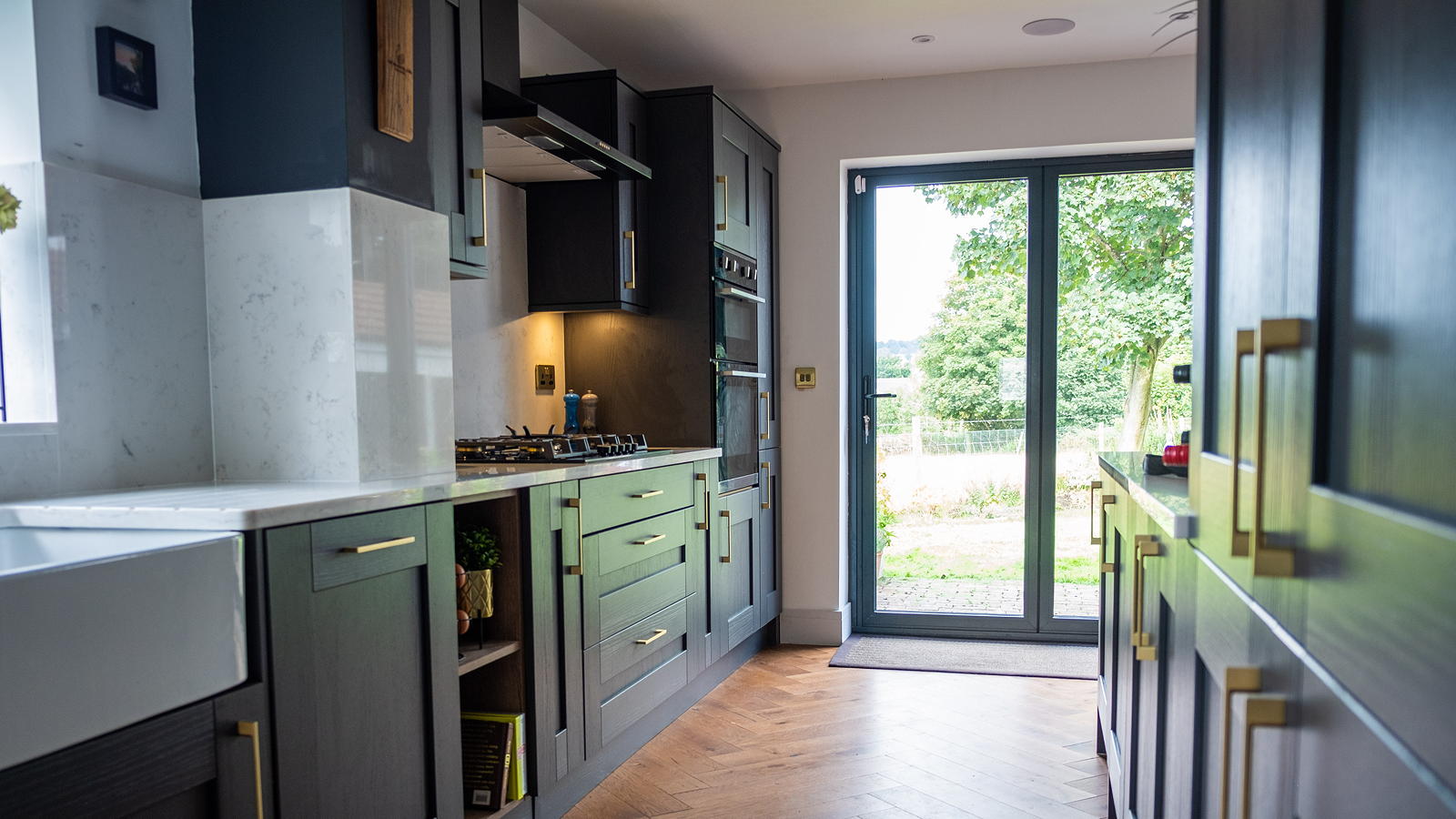
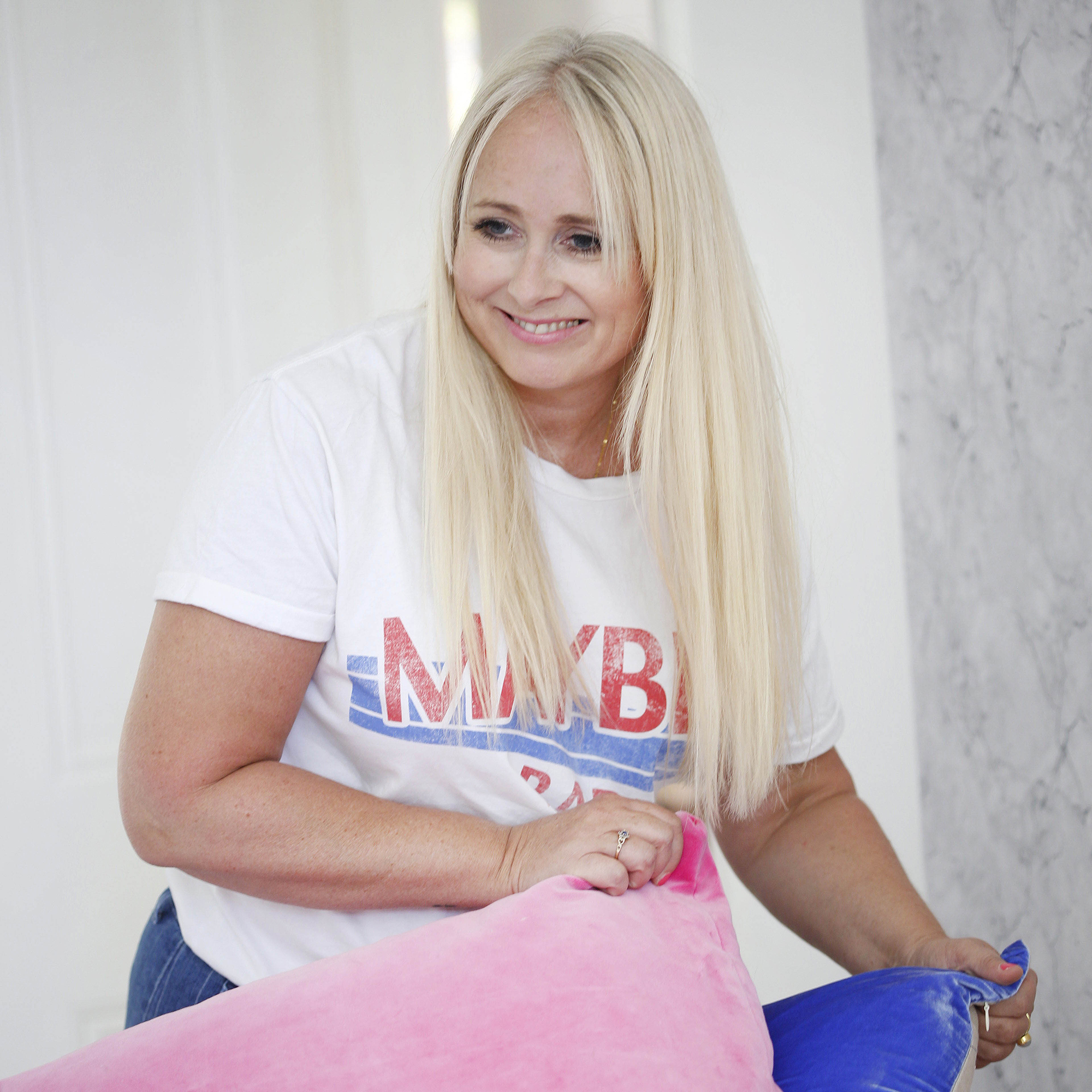
Some of us like having separate rooms, while others prefer a more open-plan kitchen – either way, it's important to design your space to suit you and the way in which you live.
For Danny Lomax, it was clear that his dining room and kitchen needed to be knocked through, to create a family-friendly space. But with works being so costly, it was time to look at ways to bring down the costs.
Kitchen-diner makeover
Kitchens are never cheap and for Danny and his family, the makeover needed to not only be functional for mealtimes, but also for entertaining – so it was important to get it right.
'The room before didn't work for us as an entertainment space, due to the kitchen and dining space being disjointed,' he says. 'We had a separate dining space and galley kitchen and the solution was to remove the separating wall and install the large bi-fold doors. This allowed us a connection to the amazing view that the house benefitted from.'
Before
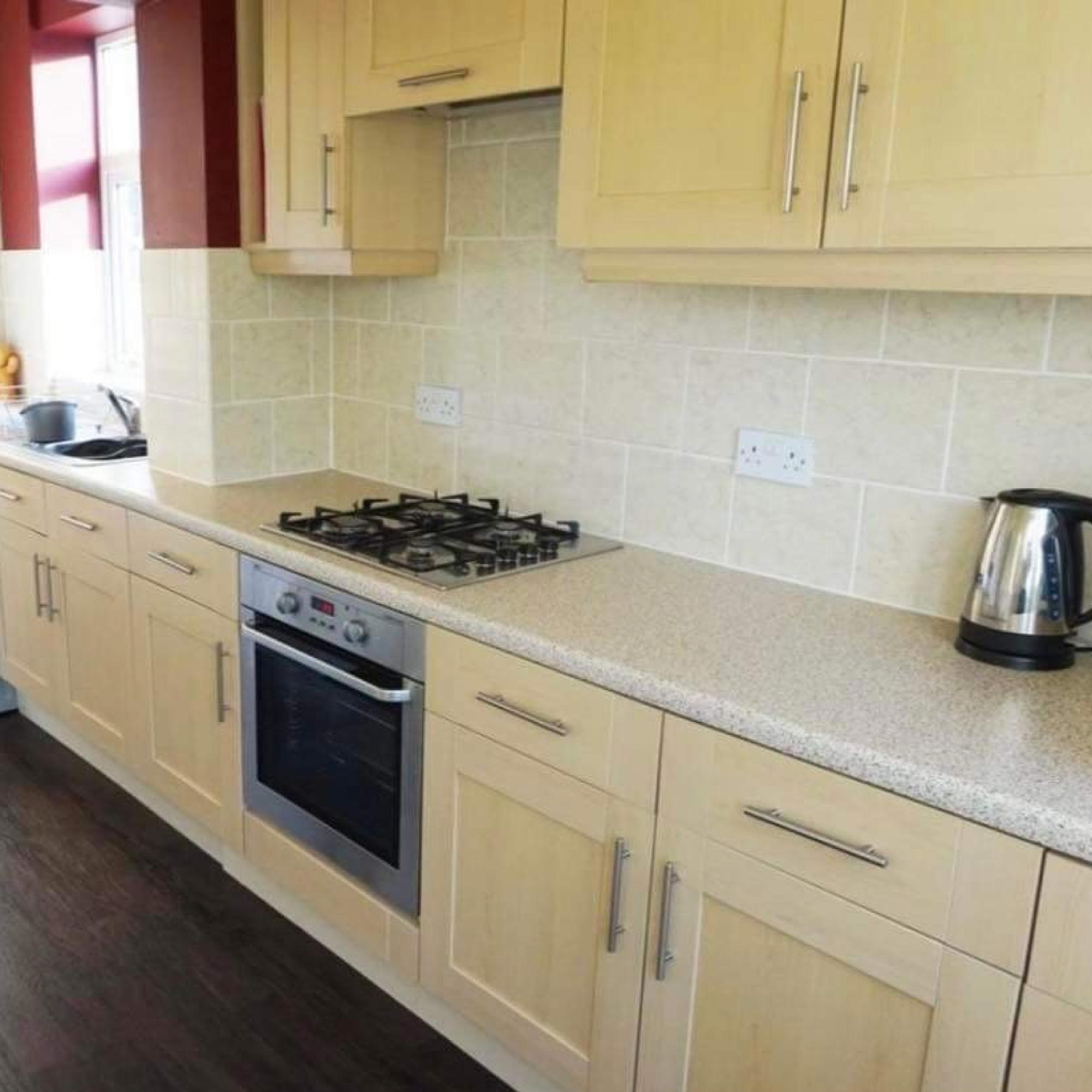
Bland wood cabinetry, neutral tiles and a red painted wall certainly didn't have the impact this homeowner wanted, and with the dining room much the same, it was time to create a larger, more cohesive space.
After

The new-look kitchen is a far cry from its previous dated design, and now an island unit separates it from the dining space. Dark, inky-blue cabinetry from Smile Kitchens has been well thought-out, while a marble-look kitchen splashback idea adds a touch of luxe.
'Fitting an under-counter fridge and freezer allowed the maximum amount of work surface to be created and an island to be introduced,' says Danny. 'We installed shallow units in the galley part of the kitchen, which maximised floor space while maintaining ample storage for us.'
Get the Ideal Home Newsletter
Sign up to our newsletter for style and decor inspiration, house makeovers, project advice and more.
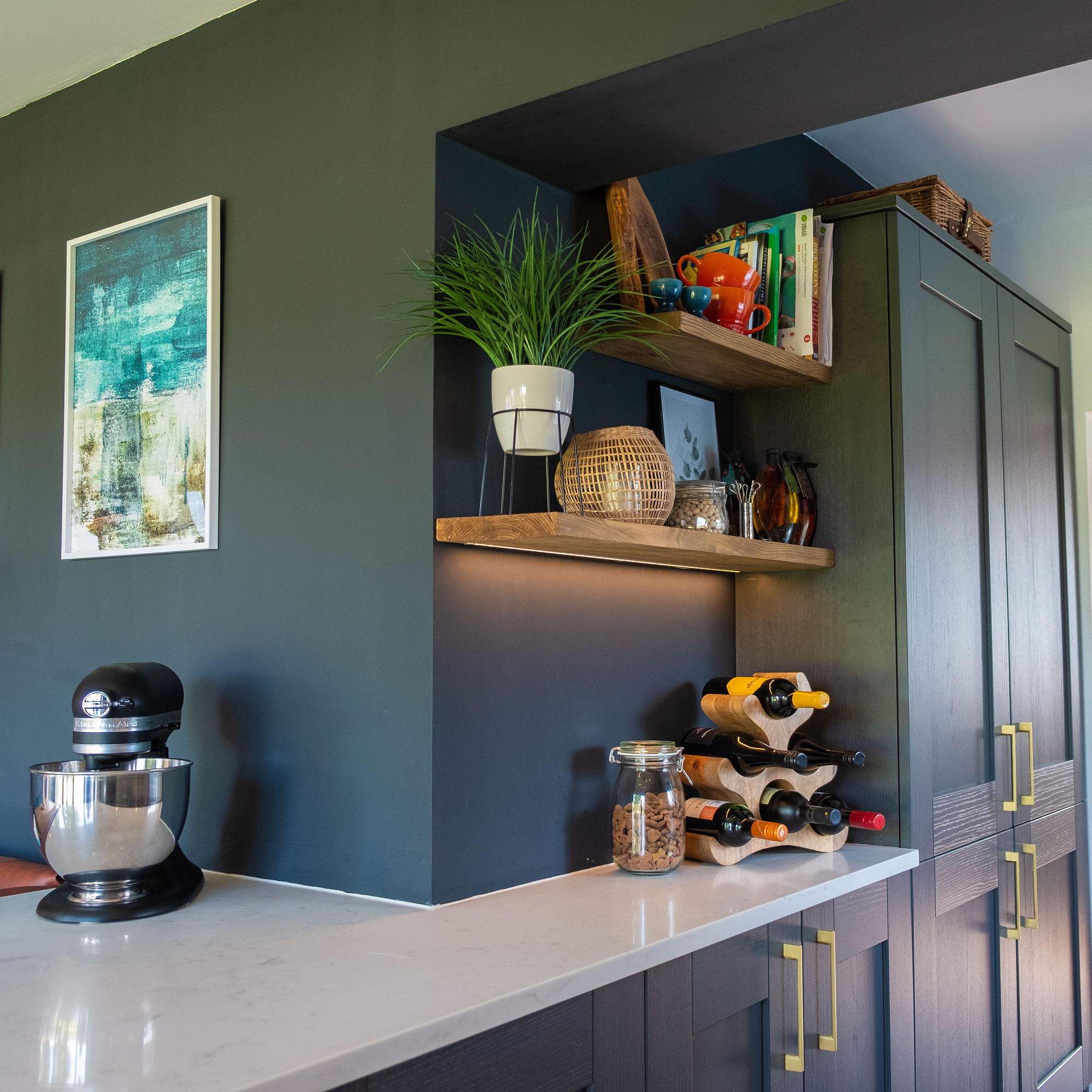
With quotes coming in around the £45k mark, Danny decided that rather than compromise on the design and finish, he would take on the task of managing and carrying out most of the work on the project himself. 'Working within the architectural industry and as a serial DIYer, I had a slight advantage when it came to this,' he says, 'and with my wife’s eye for detail and finishes we work incredibly well as a team.'
The couple made contact with Smile Kitchens, where kitchens are designed digitally and presented in an immersive 3D way. 'I needed to make sure the kitchen was easy enough to work with,' says Danny.
'I'd fitted a small budget kitchen in a previous house, with help from my dad, but this was a huge undertaking for me – and one that was quite daunting, so I needed the reassurance. The team at Smile were exceptionally helpful and gave us guidance every step of the way, from the detail design through to advice when fitting.'
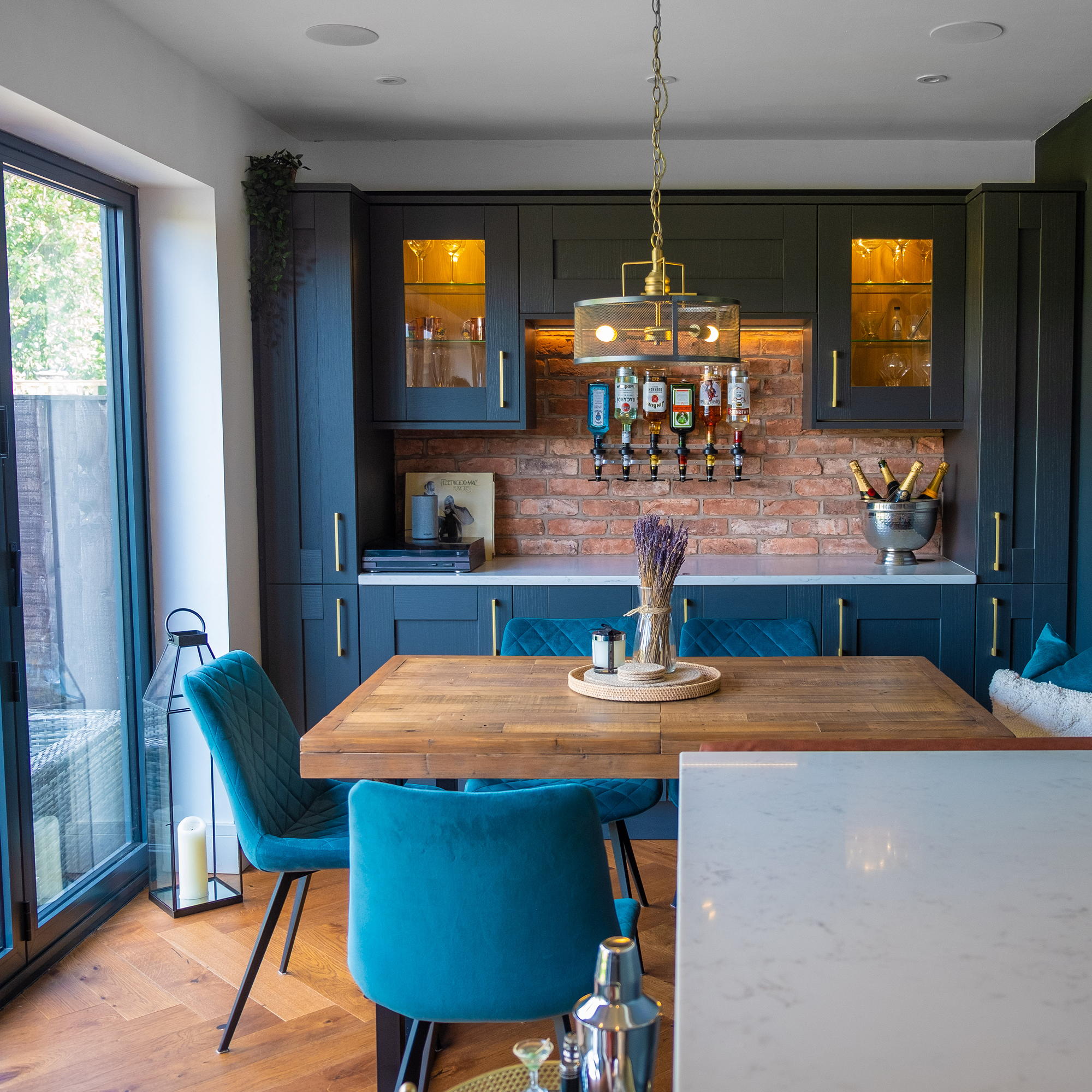
Across the island, a new kitchen dining area idea makes it easy for guests and the family to chat during meal prep times.
'We love that the space allows us to entertain friends and family, and host Christmas comfortably, while also being a cosy space to enjoy as a family,' says Danny. 'The space has become the heart of our home and the most used room in the house.
'With the light the amount of light that streams in through the large bifolds, we felt that the room could take dark and moody tones. This allowed us to introduce different textures and to use bricks on the bar, along with dark cabinets and walls.'
A rich oak herringbone floor, crisp quartz worktop and gold accents put the finishing touches to the room, with the whole project costing around £26k – a saving of over £20k. There's even built-in bench seating to maximise the number of people the couple can entertain while providing hidden storage.
All in all, taking on much of the work himself while employing a digital kitchen company meant that Danny not only saved money but achieved a unique design that will benefit them for years to come.

Laurie Davidson is a professional stylist, writer and content creator, who lives and breathes interiors. Having worked for some of the UK’s leading interior magazines, styled homes up and down the country and produced sets for TV shows, adverts and top brands, it’s safe to say Laurie has had a pretty exciting career. Find her on Instagram at @lifeofaninteriorstylist or over at lauriedavidson.co.uk
-
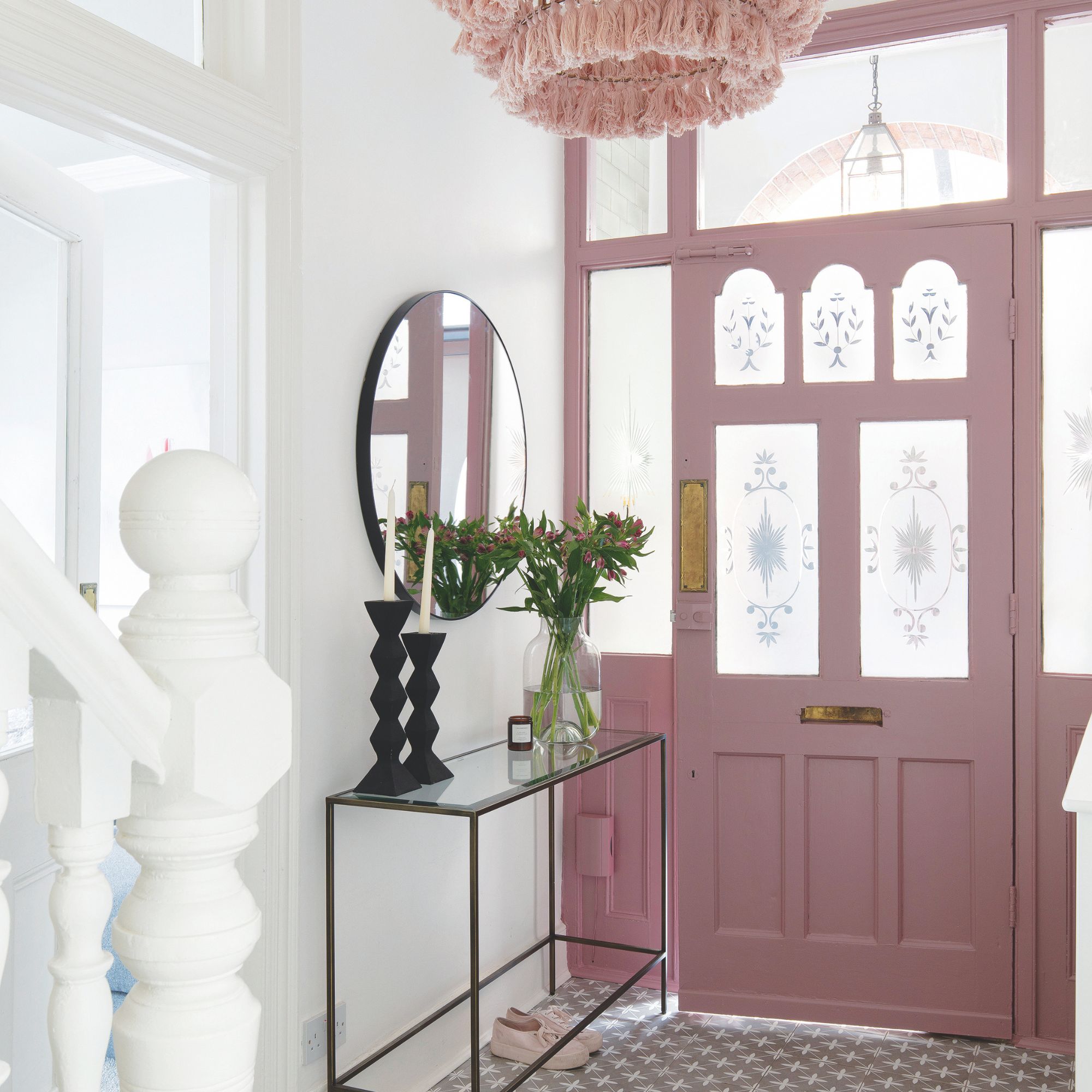 Should your front door colour match your hallway? Interior experts reveal 3 reasons why it should (and 3 reasons it shouldn't)
Should your front door colour match your hallway? Interior experts reveal 3 reasons why it should (and 3 reasons it shouldn't)Are you team matching or contrasting?
By Ellis Cochrane
-
 This £200 limited-time discount makes this Dyson vacuum cheaper than I’ve ever seen it - run don’t walk to Argos for this bargain
This £200 limited-time discount makes this Dyson vacuum cheaper than I’ve ever seen it - run don’t walk to Argos for this bargainIt's the most affordable Dyson on the market right now
By Lauren Bradbury
-
 Martin and Shirlie Kemp’s pastel flower beds has given their Victorian renovation a romantic look - how you can get the look
Martin and Shirlie Kemp’s pastel flower beds has given their Victorian renovation a romantic look - how you can get the lookTheir pastel garden is the cottage garden inspo you've been looking for
By Kezia Reynolds