This dreamy garden studio totally nails Japandi style
A couple have created a multifunctional garden room that's minimalist and calming

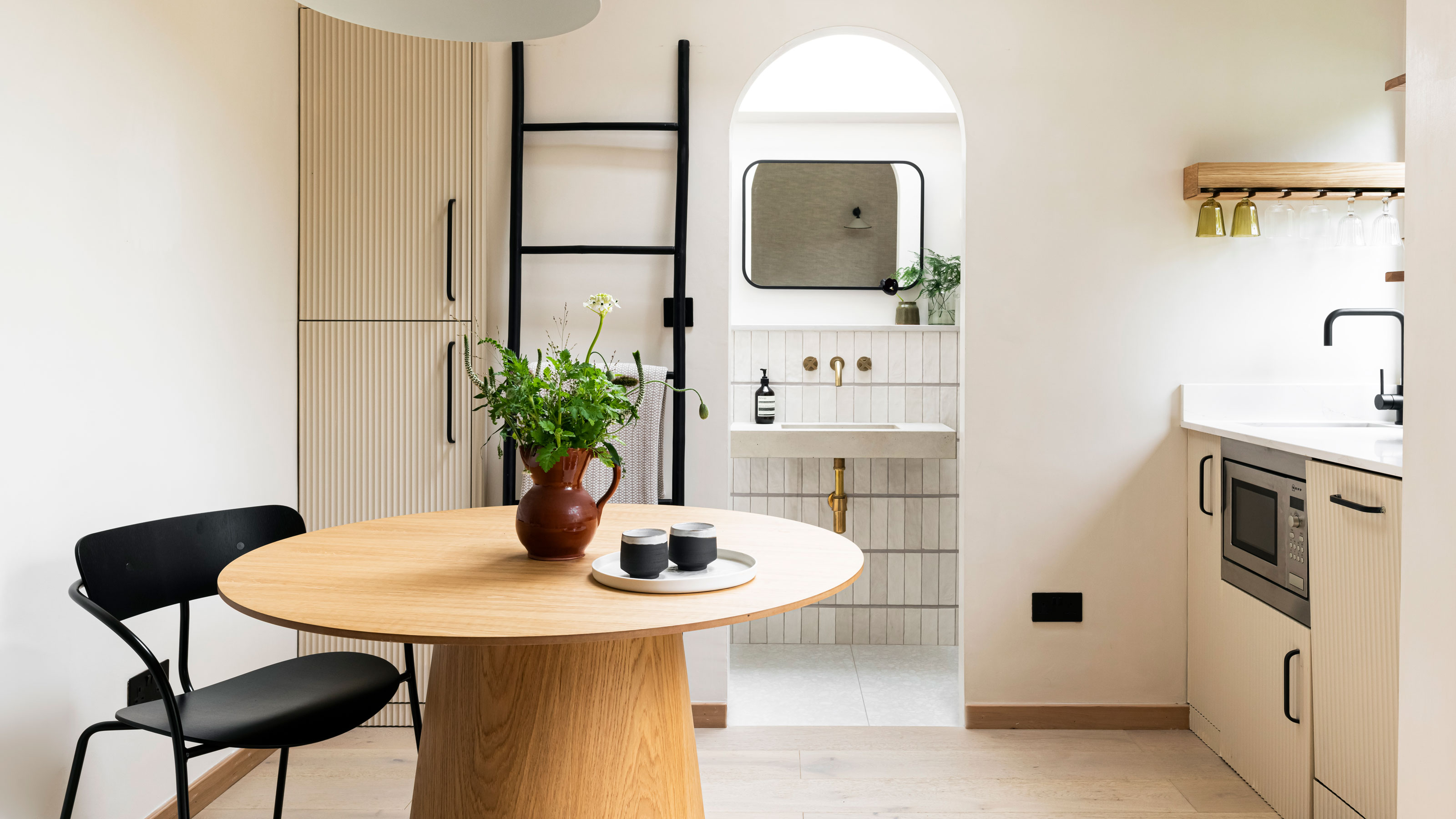
Building a garden room is an investment, but one that delivers big rewards both financially and in terms of lifestyle. Because not only does it add value to your property, but it also opens up a ton of space that you can adapt as your needs change – all with a lovely view of the garden.
This minimalist, Japandi garden studio was the work of interior designer Jenna Choate-James and her husband, who hoped to create extra space for yoga, remote working and hosting guests. Working with an architect, the pair have brought their Japandi garden room design ideas to life.
Located down a stepping stone path in the garden and flanked by trees, it's a calming and inviting retreat, with a welcoming interior featuring Japanese and Scandinavian style references.
Garden studio exterior: Before
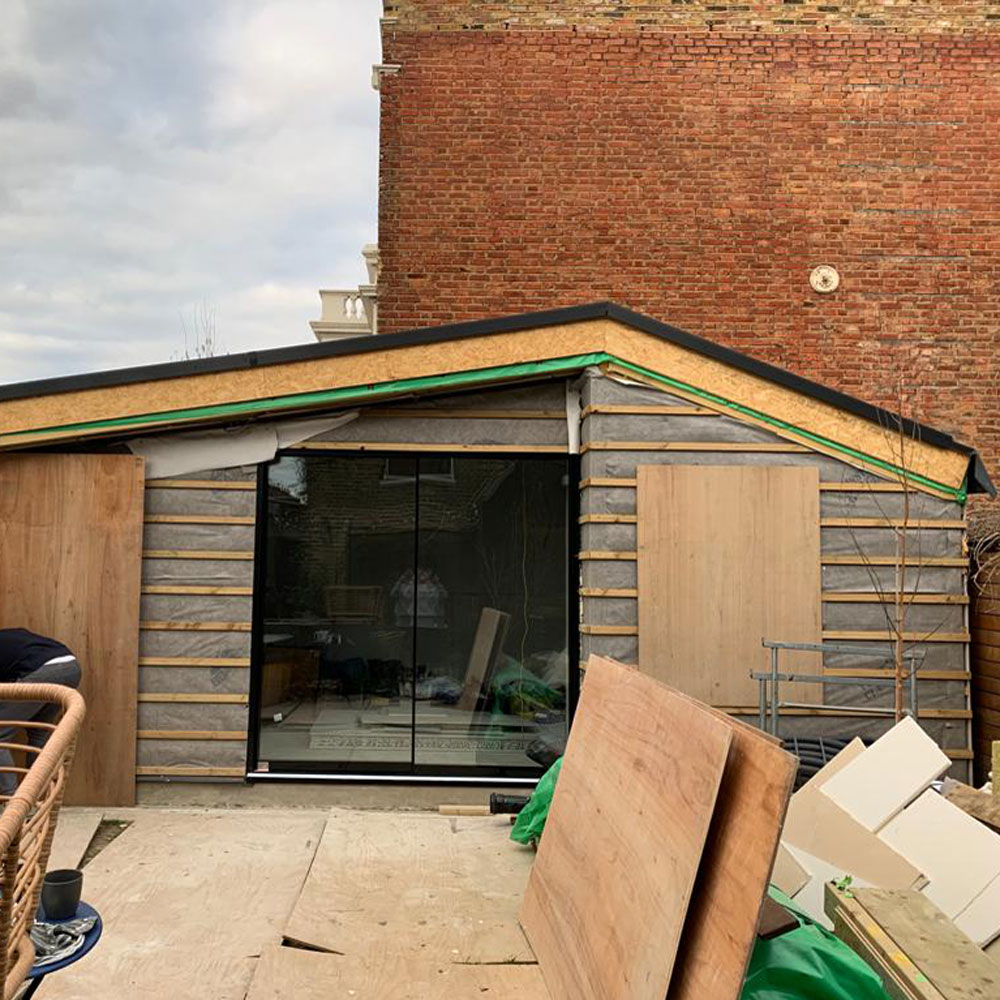
The couple has managed to bridge the gap between their house and the garden, creating an increased sense of space overall. 'Although separate, our aim was to extend our indoor and outdoor living and create a connection between our main home and the new studio,' they explain. By creating a destination at the end of the garden, they'll find they spend more time in their outdoor space day to day.
Exterior after
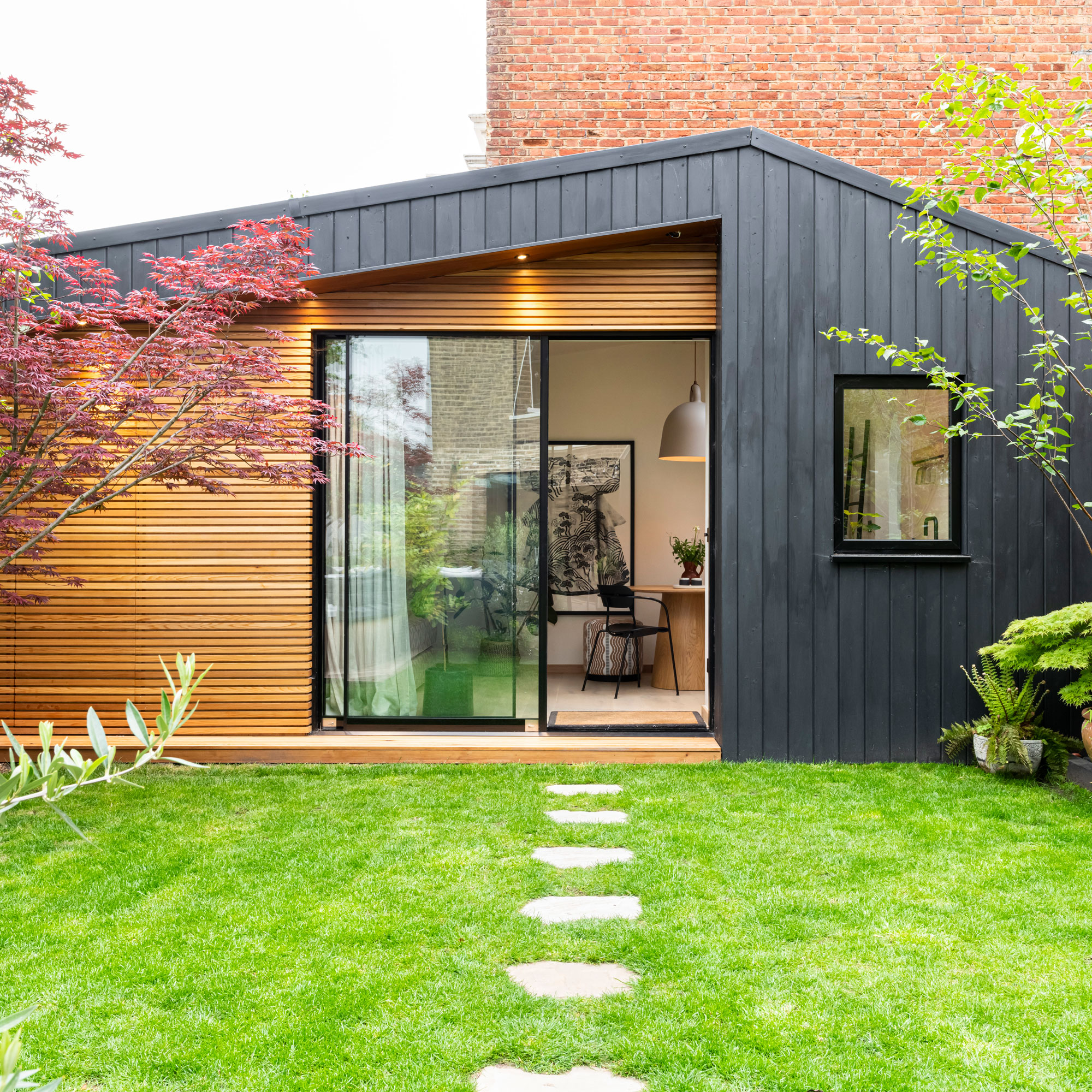
The exterior lights and glimpse of the interiors through the glass doors makes the garden room look inviting from the main house
As the co-founder of interior design service Interior Fox, Jenna had a clear vision for the garden studio. 'We wanted to create a relaxing and calm space with a spa-like feel,' she tells us. Having taken into consideration the various garden room costs involved, she and her husband began the project, and nine months later it was complete.
They wanted a clean, minimalist and Japandi look for their garden studio. So they chose organic natural materials, such as linen, limewash paint which creates a matte, chalky texture on the walls, and natural woods. The wood panelling inside and out and neutral colour scheme with black accents also tie in nicely.
Seating area before
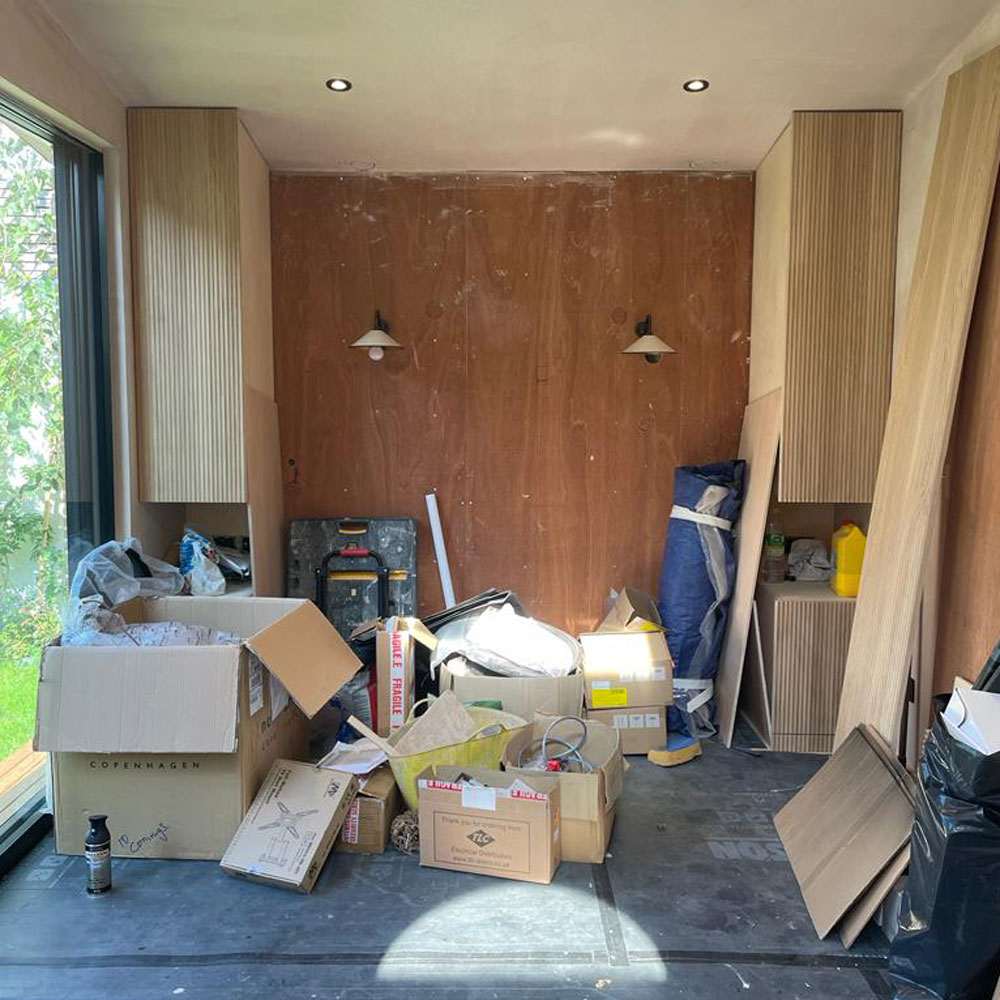
Jenna and her husband put their own stamp on it though, with custom-made upholstery and fabric they sourced themselves, giving it a unique touch. Ambient light was also a big priority, so they opted for additional skylights and a sliding glass door to maximise the natural light coming in, creating a real indoor-outdoor feel perfect for morning vinyasas.
Sign up to our newsletter for style inspiration, real homes, project and garden advice and shopping know-how
Seating area after
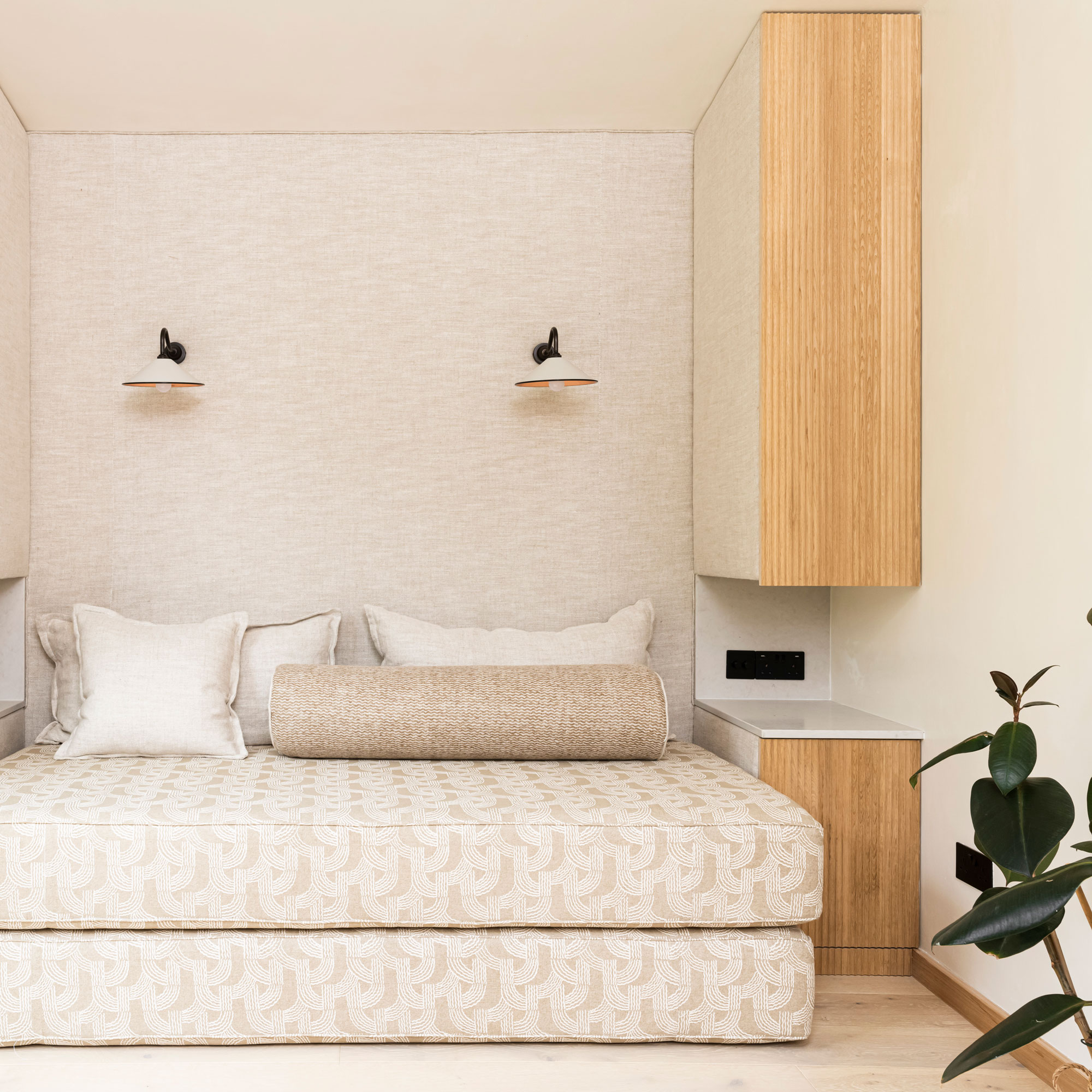
'The guest sofa bed was essential, we experimented with a few ideas but in the end, we decided to incorporate a fully upholstered wall with stacking mattresses,' they share. 'Versatility is key in a small space and we knew this could be used as either a relaxing spot to read a book or as a full king-sized guest bed.'
Dining area / work space
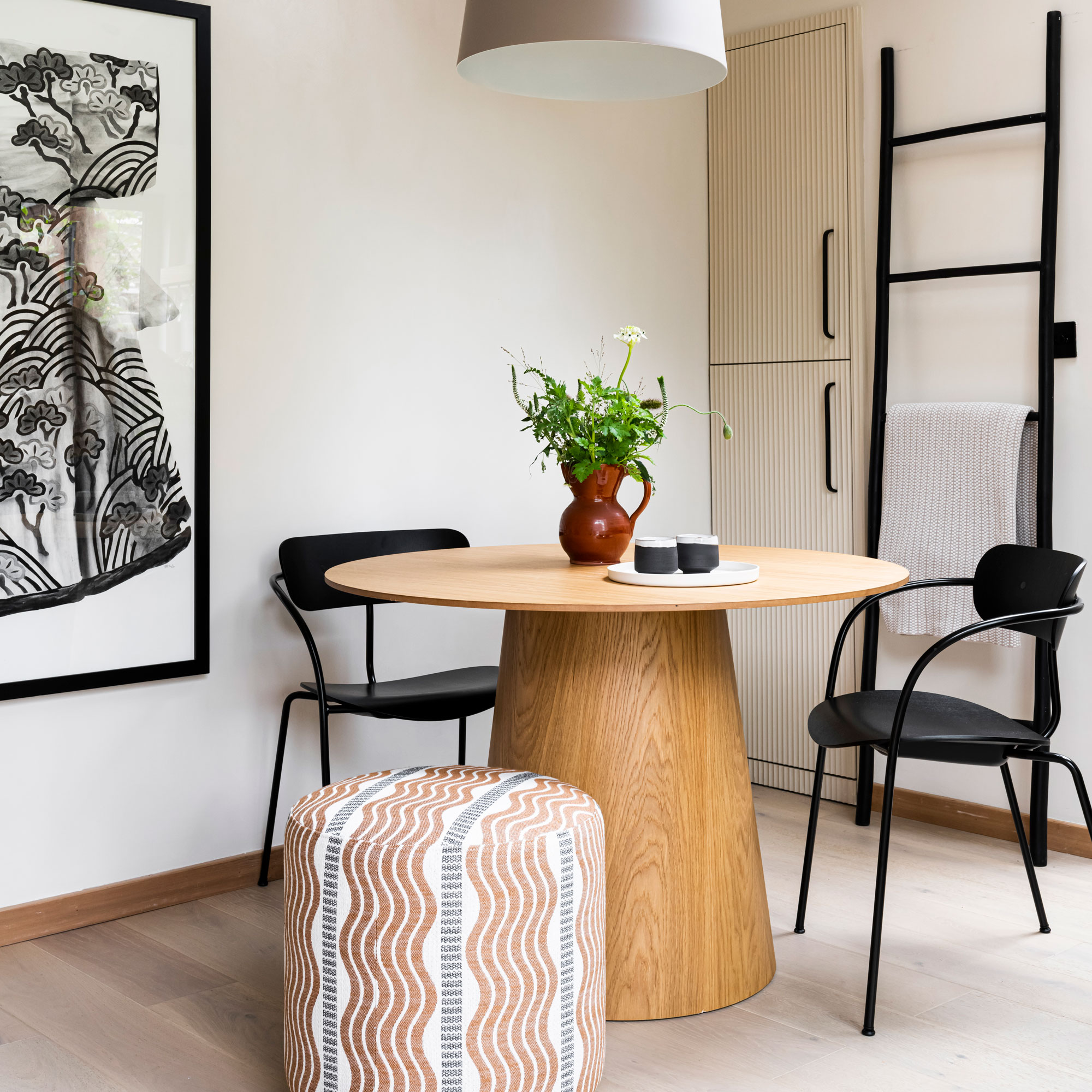
Curved lines are the red thread in this space, from the grain of the wooden table and the patterned foot stool to the artwork and arching arms of the dining chairs
From the beginning, they knew that rather than opting for a pure white palette, they wanted to incorporate warm neutral colours. 'We chose oak whitewash floors, off-white linen and completed with mushroom-toned lighting,' they say.
Kitchenette
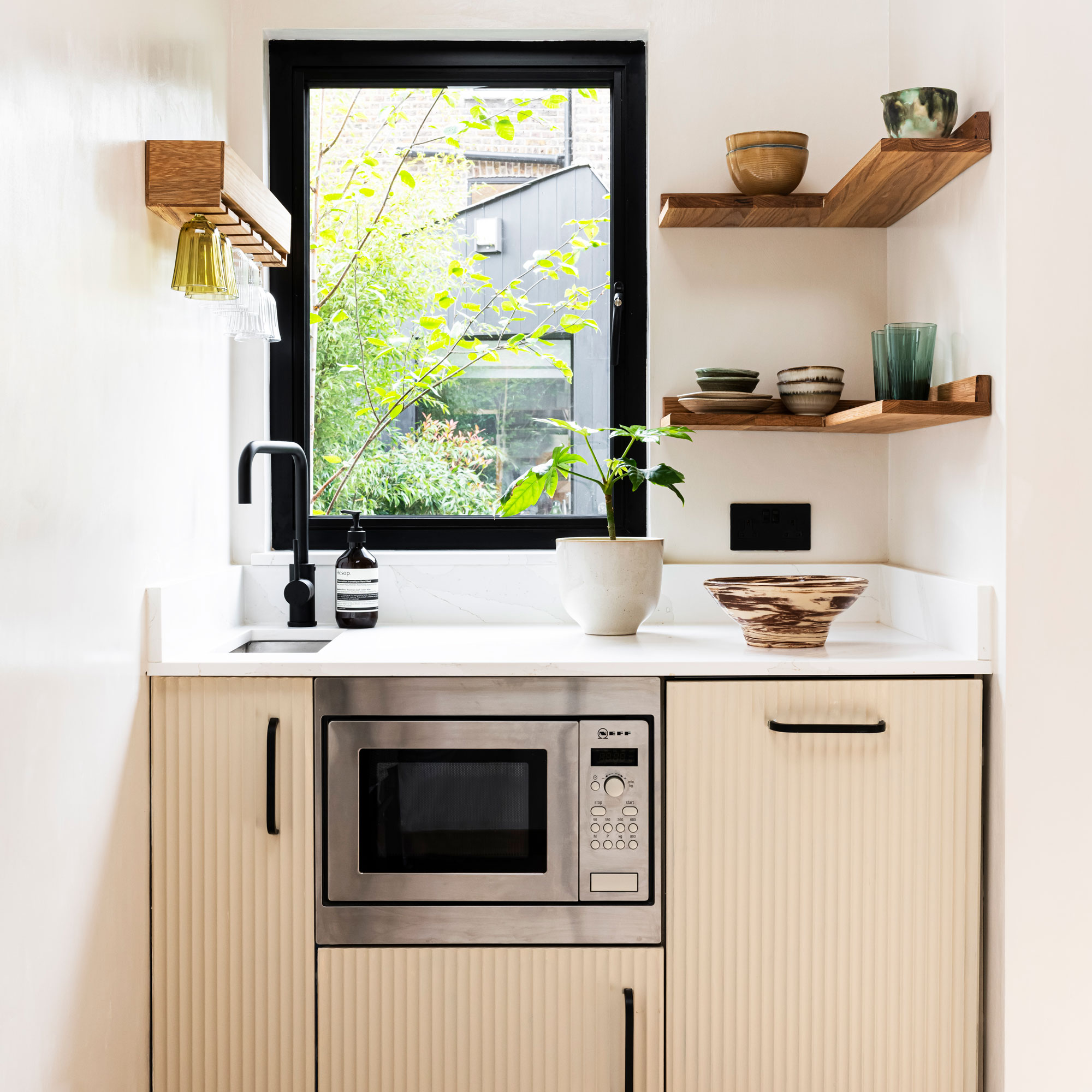
When planning the layout of the studio, they were guided by the floor plan mapped out by the architect. The kitchenette is just 1.5 metres wide, so Jenna and her husband needed to come up with some small kitchen ideas to maximise every inch of space. They managed to incorporate a sink, microwave and even a tiny dishwasher.
Being innovative with storage solutions for small spaces was key, for example, they added L-shaped shelving in the awkward corners of the kitchen to free up cupboard space.
Wet room
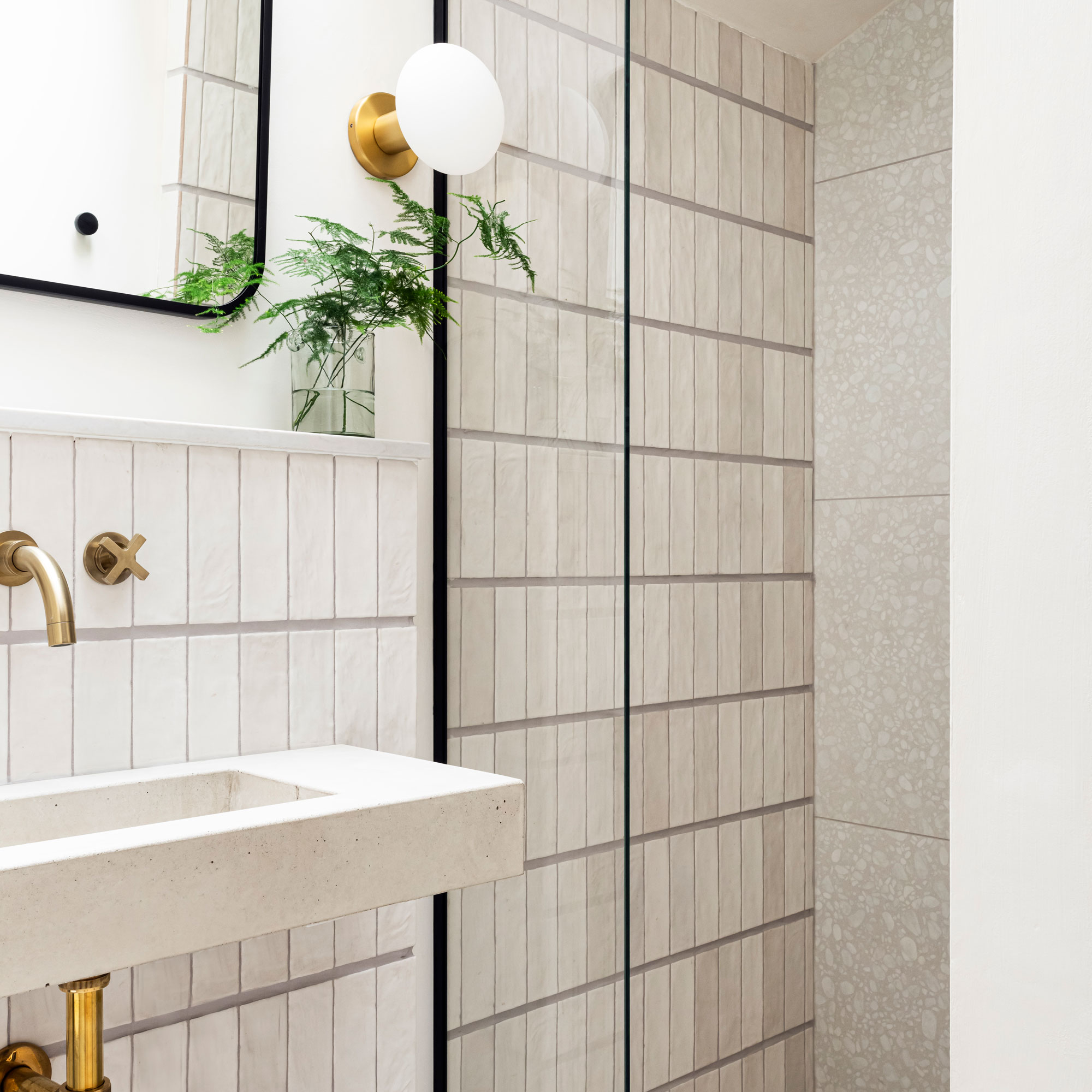
The pair wanted the studio to be self-contained so that guests would be able to stay for longer periods of time and have everything they need. So they were keen to incorporate a wet room as well as a small kitchen. They managed to add a full shower, bathroom storage, a sink, toilet and even a skylight.
What would your dream garden room look like?

Millie Hurst was Senior Content Editor at Ideal Home from 2020-2022, and is now Section Editor at Homes & Gardens. Before stepping into the world of interiors, she worked as a Senior SEO Editor for News UK in both London and New York. You can usually find her looking up trending terms and finding real-life budget makeovers our readers love. Millie came up with the website's daily dupes article which gives readers ways to curate a stylish home for less.