'We mixed old and new units to create a stylish two-tone kitchen-diner on a budget’
Combining traditional units with a modern extension has been a delicate balance for this home owner
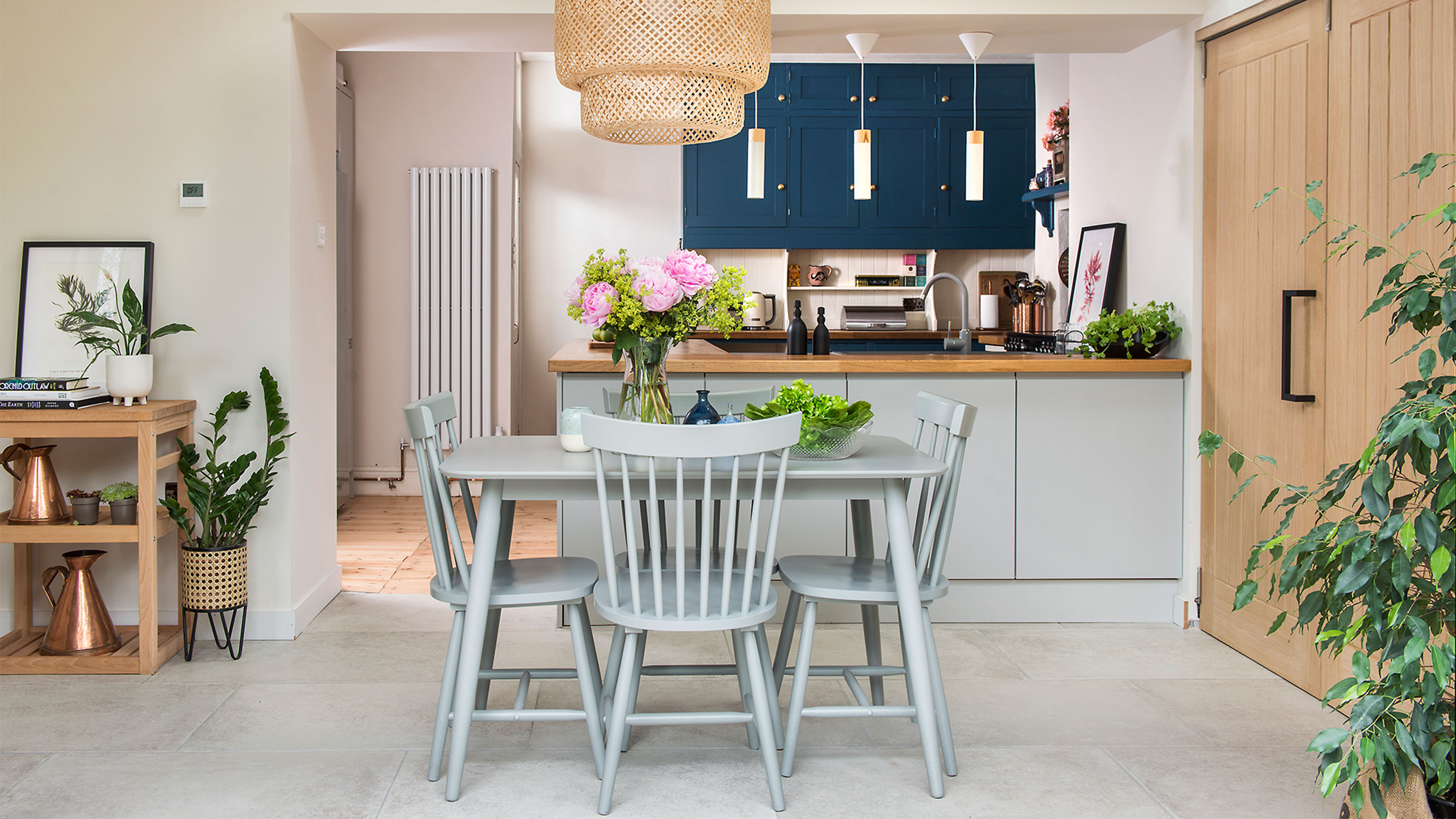
Lisa Fazzani
Needing extra floor space and more storage, a side extension was the obvious solution for this home owner. But with a perfectly decent kitchen that seemed wasteful to chuck out on the scrap heap, she solved the dilemma by mixing and matching old and new kitchen units to create a stylish two-tone kitchen-diner.
‘We’d decided to build an annexe at the side of our Victorian property to house my retired mother, and at the same time, we were unhappy with our kitchen, which was out of proportion with the size of the house,' says the home owner.
'It only had a tiny area for a table, a lack of storage space and nowhere to house the washing machine. Plus there was a lean-to the other side of the kitchen that was just being used as a dumping ground. We decided to combine both projects at the same time as it would be more cost-effective than doing them one by one.’
The kitchen before
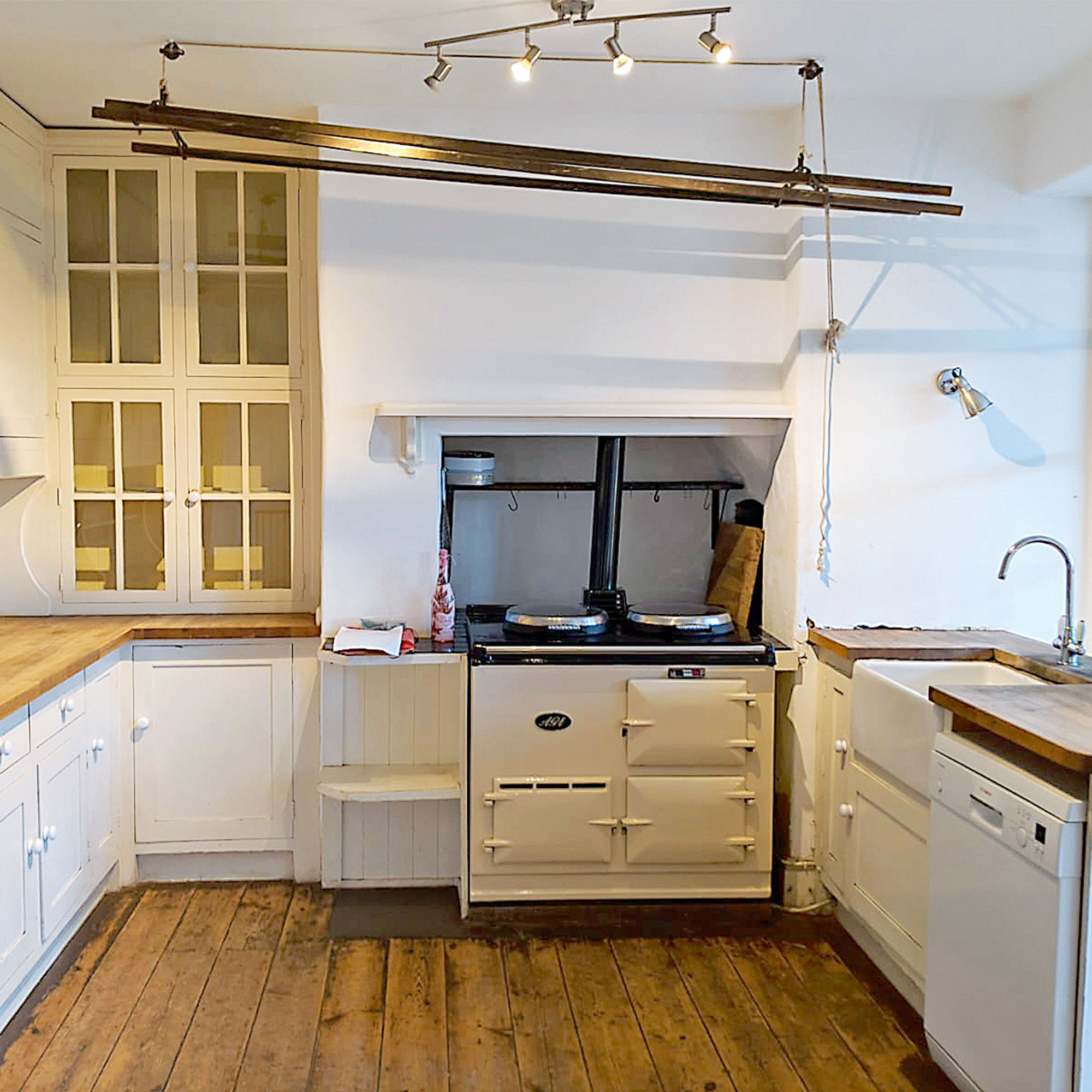
‘We had decided to extend the kitchen out into the garden to give us a light-filled kitchen-diner with a skylight, but my big issue was how to pull the old and new sections together. The handmade wooden units in the original kitchen were sound, and everyone who came in said how much they liked them. But where the old kitchen ended was where we were pushing out, and we needed more storage, so extra units were needed.’
Two-tone kitchen scheme
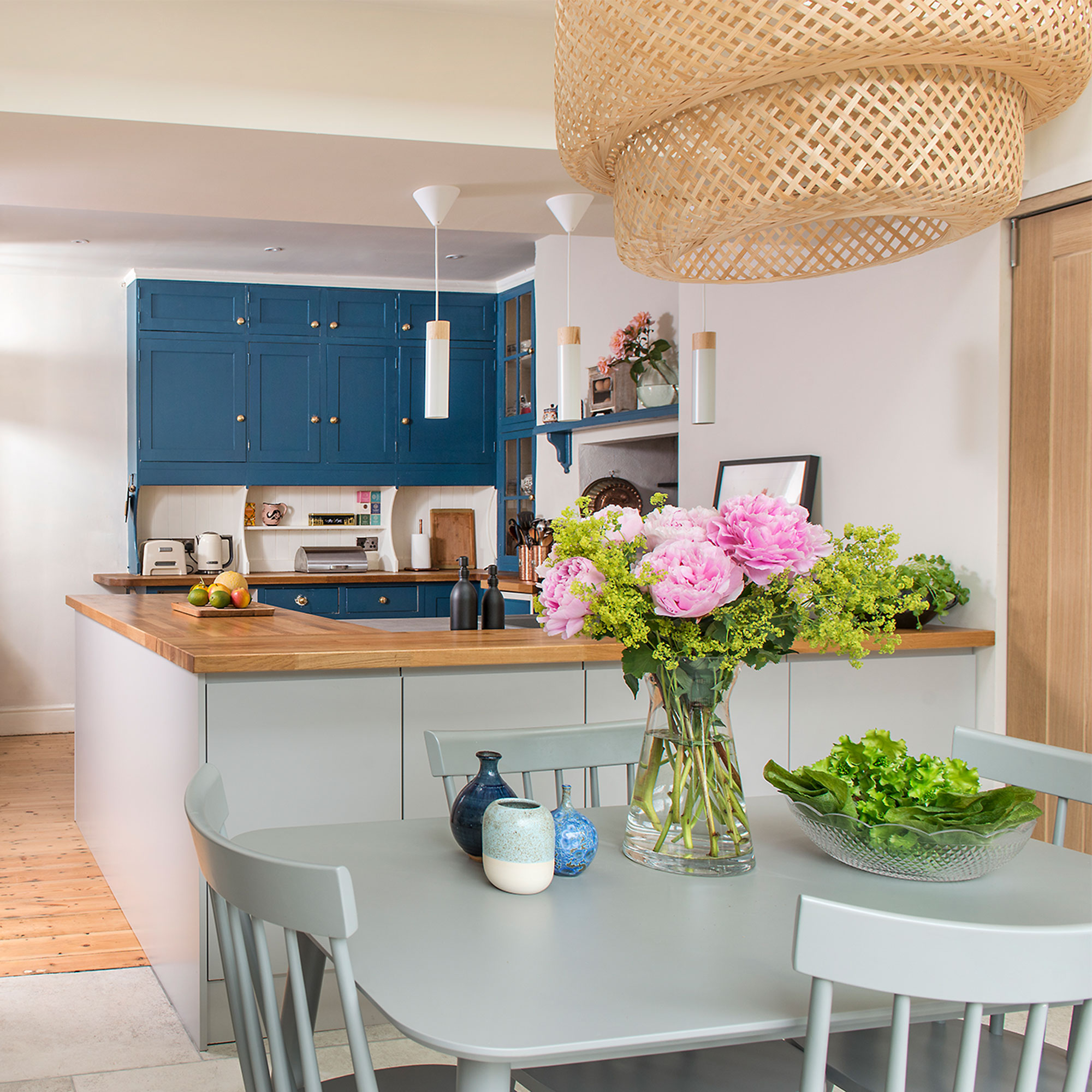
'I decided to keep the existing units and paint them a bold blue, while the new units from Wren Kitchens are a soft grey so the others stand out more. I love the two-tone effect it has given. I also ordered new oak worktop to tie in with the original ones.’
‘Where we’d taken the wall down, I thought about putting in an island, which could be walked around, but this created more problems. It cut down on the space for a table and chairs and was a headache with the flooring. We’d already decided on underfloor heating in the extension, which is the same in the annexe, and really needs to be installed under tiles.’
Sleek peninsula island
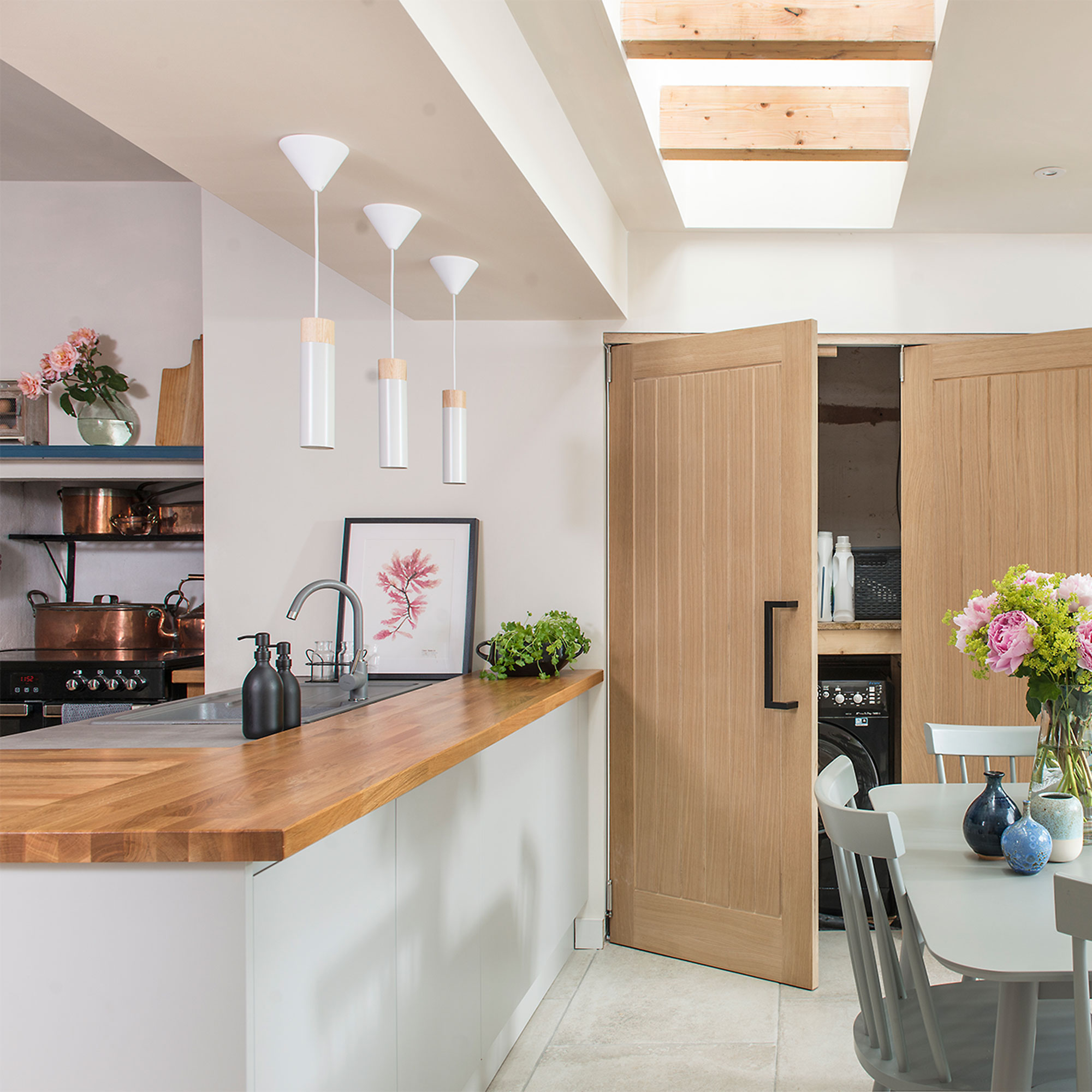
‘The floorboards in the original kitchen were lovely, and just needed to be re-sanded. But it would have looked strange to go straight from wood to tiles, so it made much more sense to have a peninsula unit, which is a hard line between the two spaces.’
Get the Ideal Home Newsletter
Sign up to our newsletter for style and decor inspiration, house makeovers, project advice and more.
‘A large skylight from Wendland brings in more light and I chose oak doors for the utility area to fit in with the worktops and the beams and bring wood into the modern section.’
Hideaway utility area
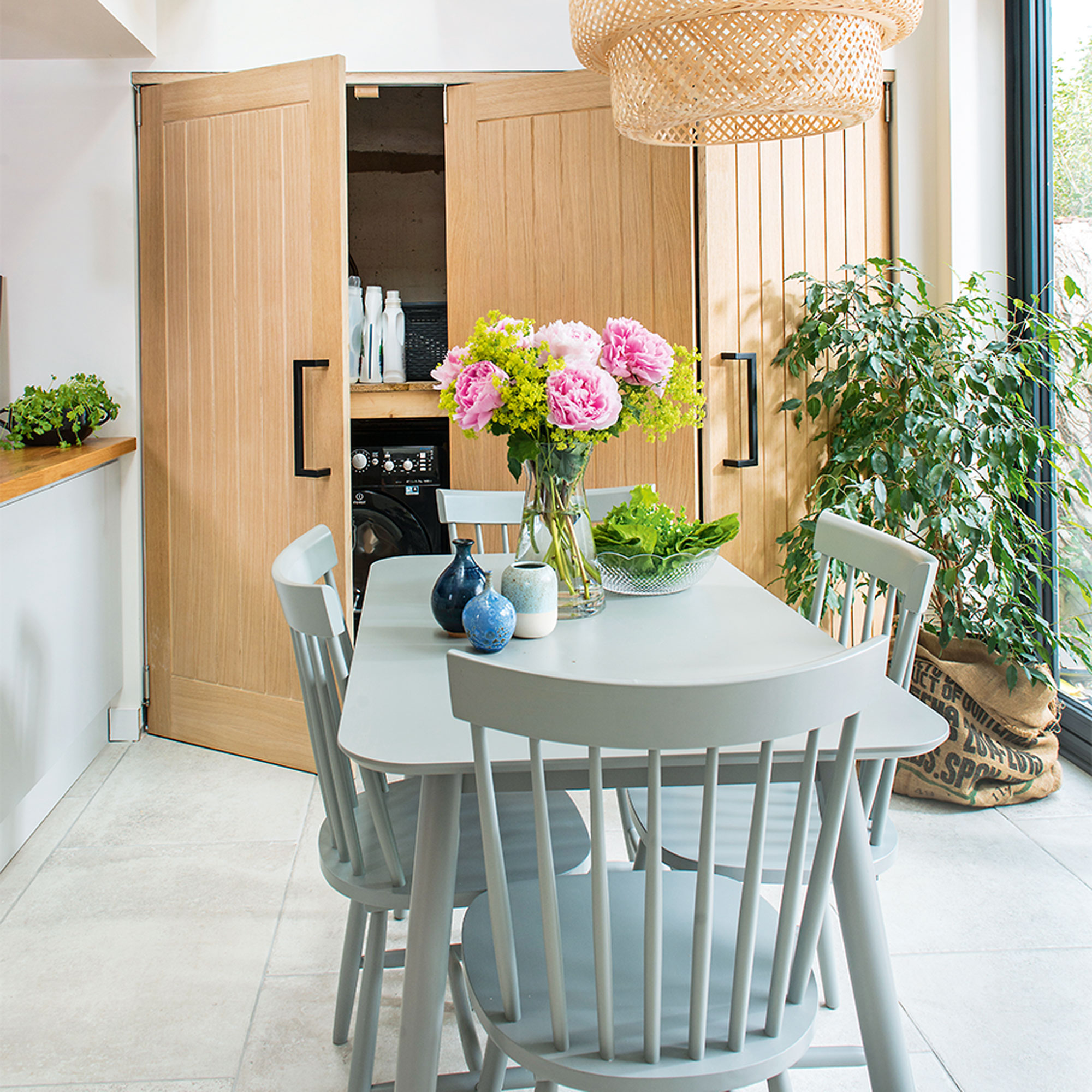
‘I’d been looking at placing the washing machine in one of the bathrooms – in Europe it’s usual to have washing machines in bathrooms, which makes sense to me, as it’s where you want dirty clothes – here they’re in kitchens. So, the architect suggested a mini utility area along one side of the new extension, which is a great idea.’
‘I chose big oak doors and everything to do with washing and cleaning is tucked away out of sight. The wood is a deliberate addition to the new space to tie in with the worktops and soften the contemporary units.’
Classic range cooker
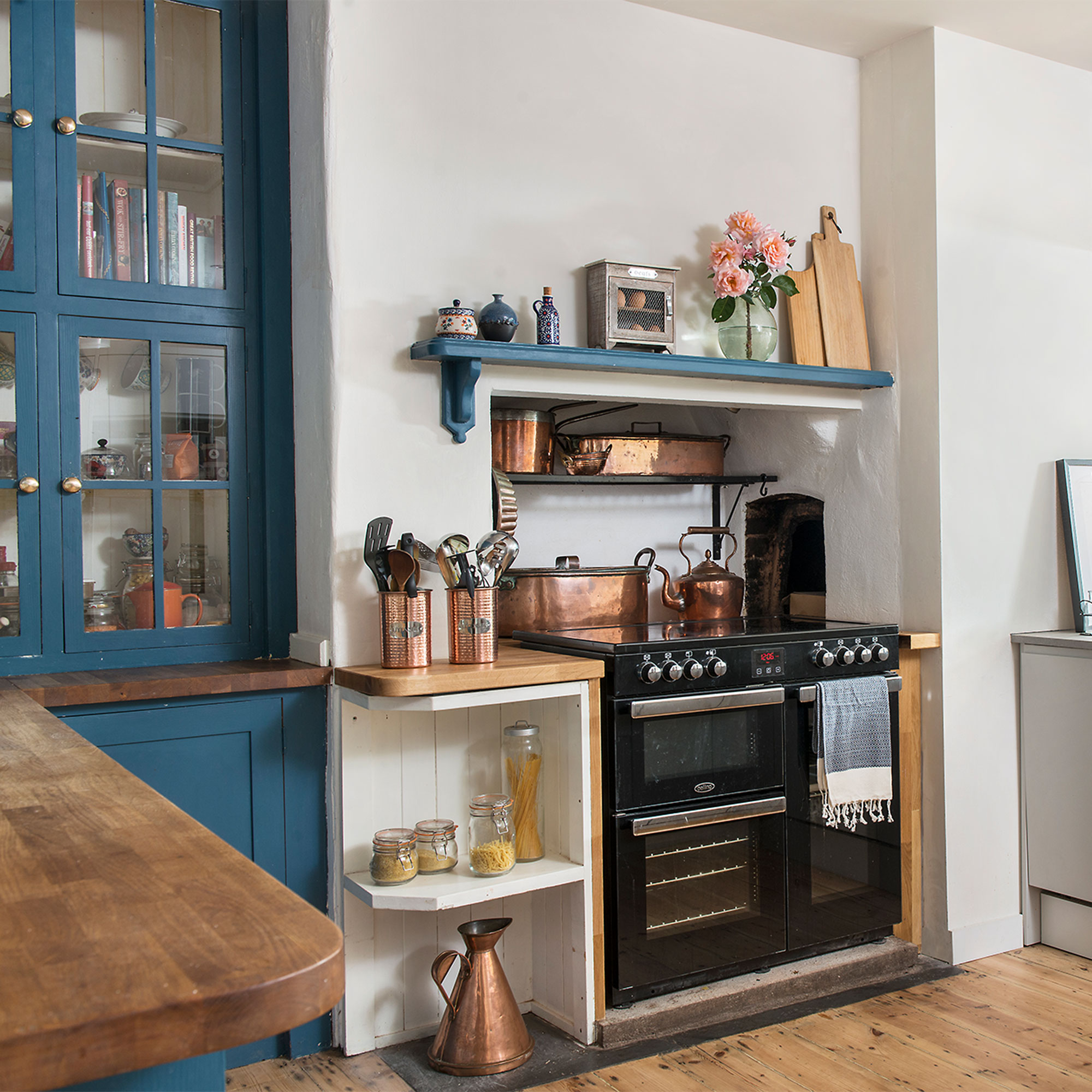
‘Some of the original tongue-and-groove between the units was beyond repair, so we got our builder to make new boarding and painted it cream. The range cooker was another issue, as the Aga was old and horribly expensive to run, plus it just didn’t fit in with our lifestyle.’
‘We didn’t need the Aga to heat the space, and we didn’t want it on all day. It was a wrench, but we sold it for parts and bought an electric range cooker instead.’
Painted kitchen cabinets
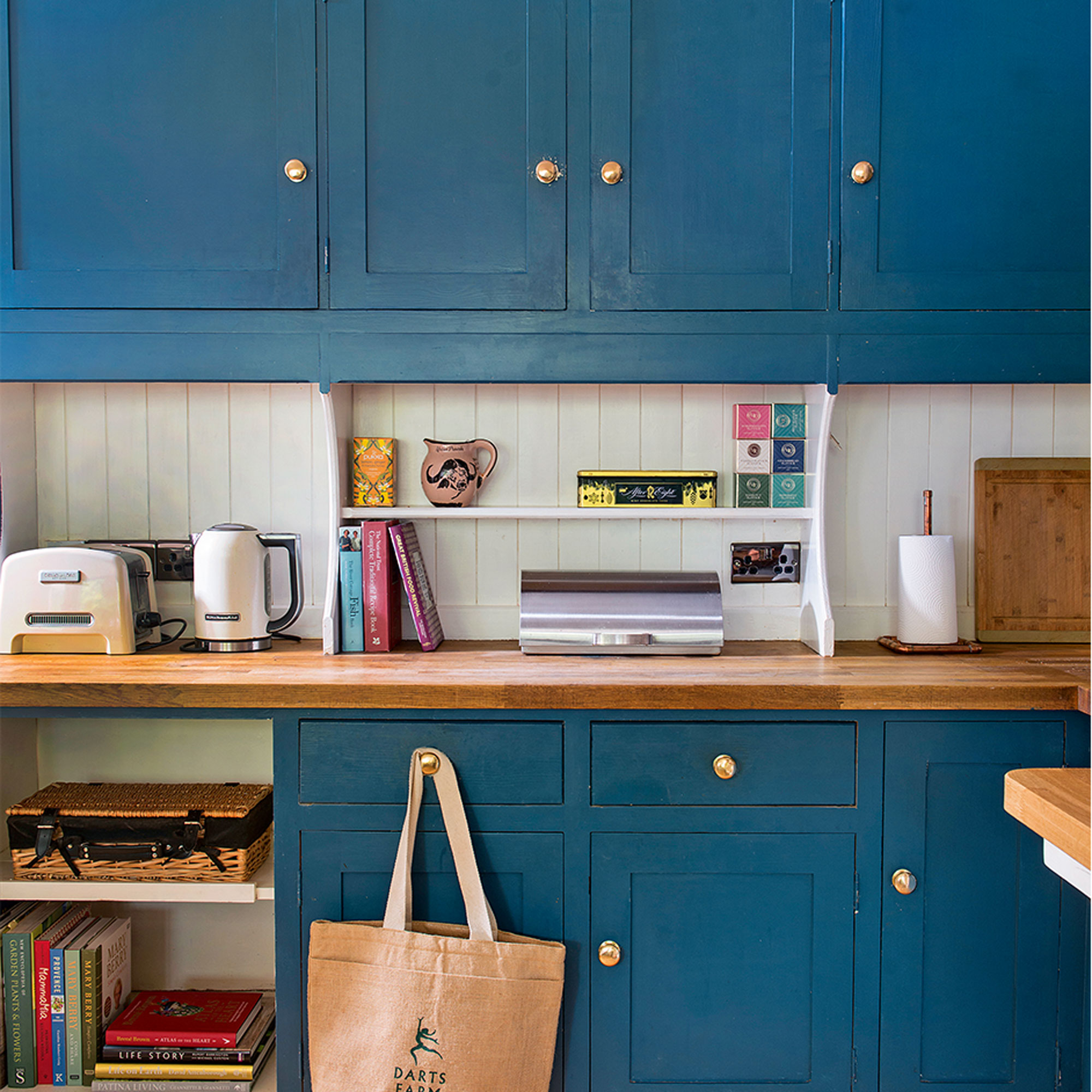
‘Instead of replacing the original kitchen cabinets, we restored them by painting them dark blue, it was easy to do using kitchen cupboard paint. We went for GoodHome flat matt furniture paint from B&Q in a bold blue shade called Antibes, which teams perfectly with the new pale grey units from Wren. Our carpenter remade the tongue and groove in between and painted it cream.’
Useful extra storage
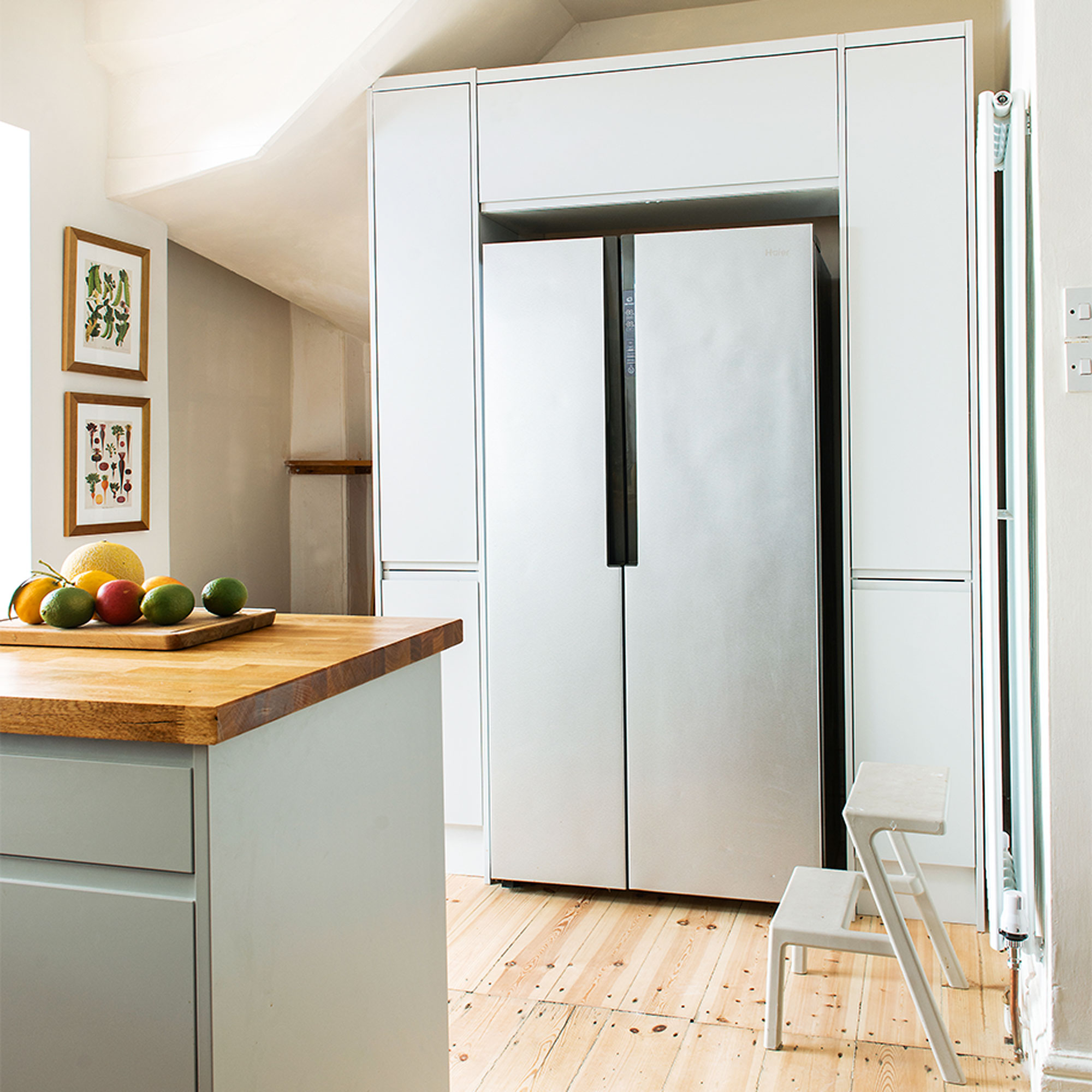
‘Our large fridge freezer has been boxed in all-round with new kitchen units. It was the designer at Wren’s idea and it’s given us our own kitchen pantry for dry goods.’
Rustic tiled flooring
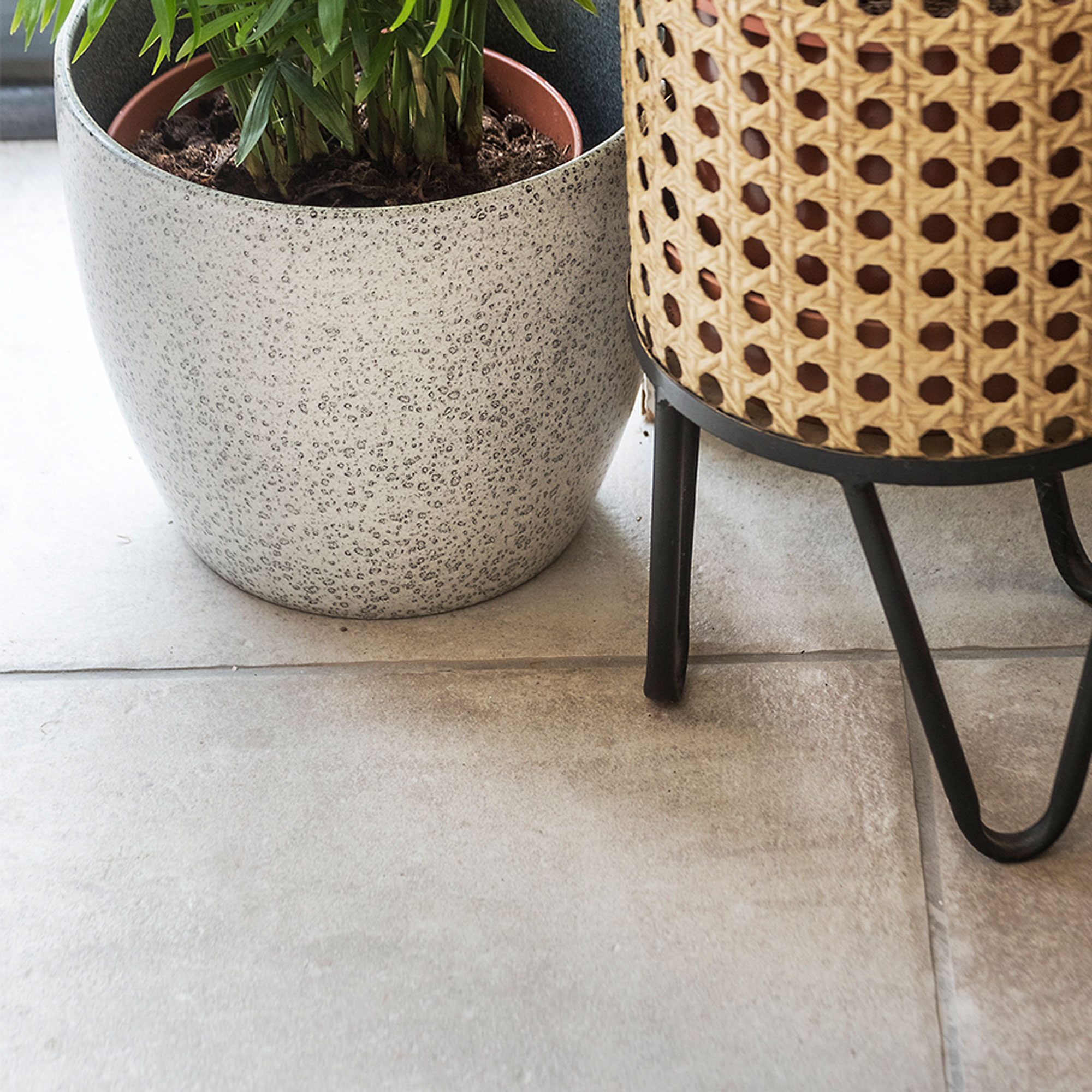
‘Underfloor heating was essential in the new space to keep it cosy. I chose large format porcelain floor tiles with a grey hue and rustic stone effect to tie in with the new grey kitchen units.’
Extra cupboard space
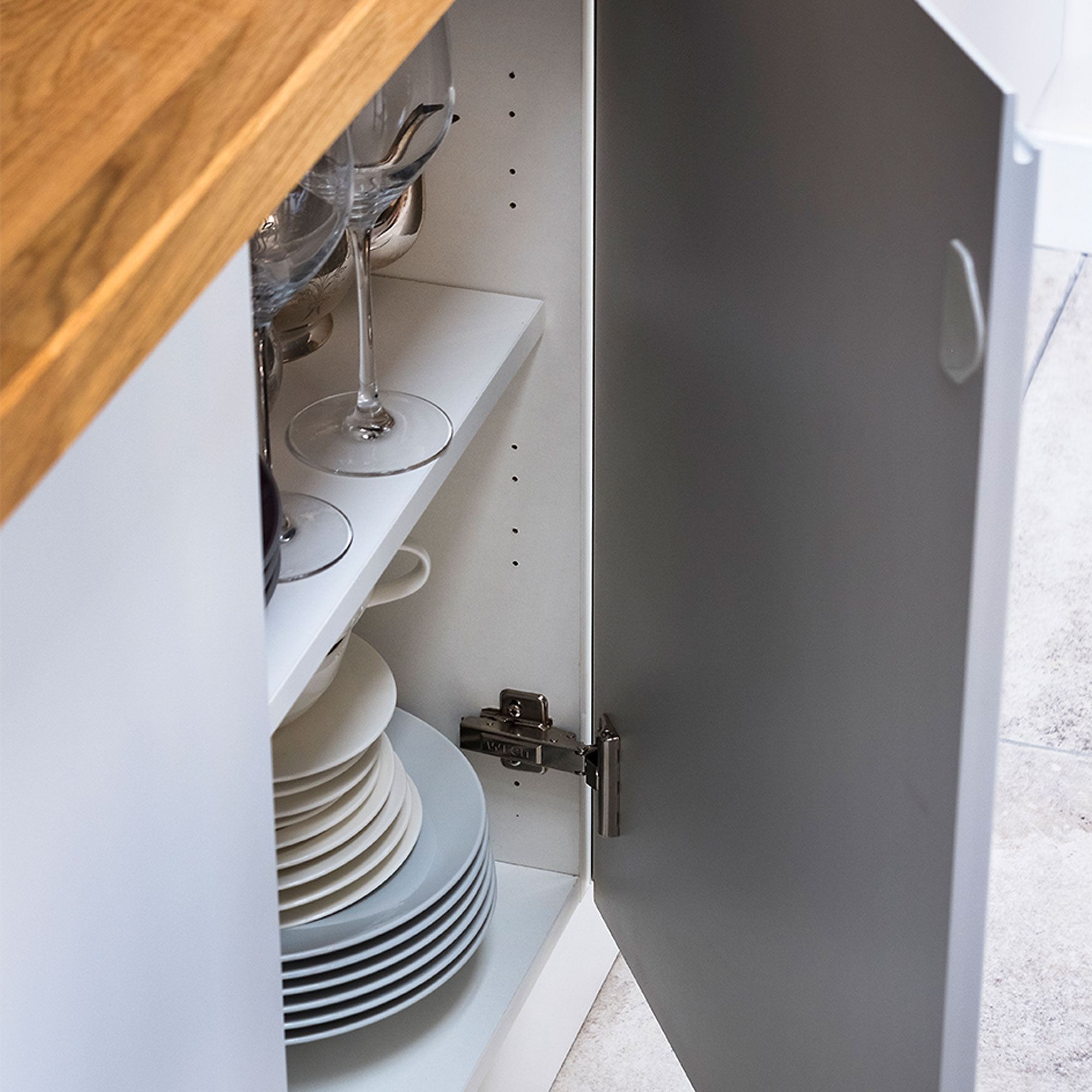
‘Lack of storage was an issue in the original kitchen. Now we’ve got tons of organised kitchen storage space and there are plenty of units in the peninsula.’
Smart composite sink
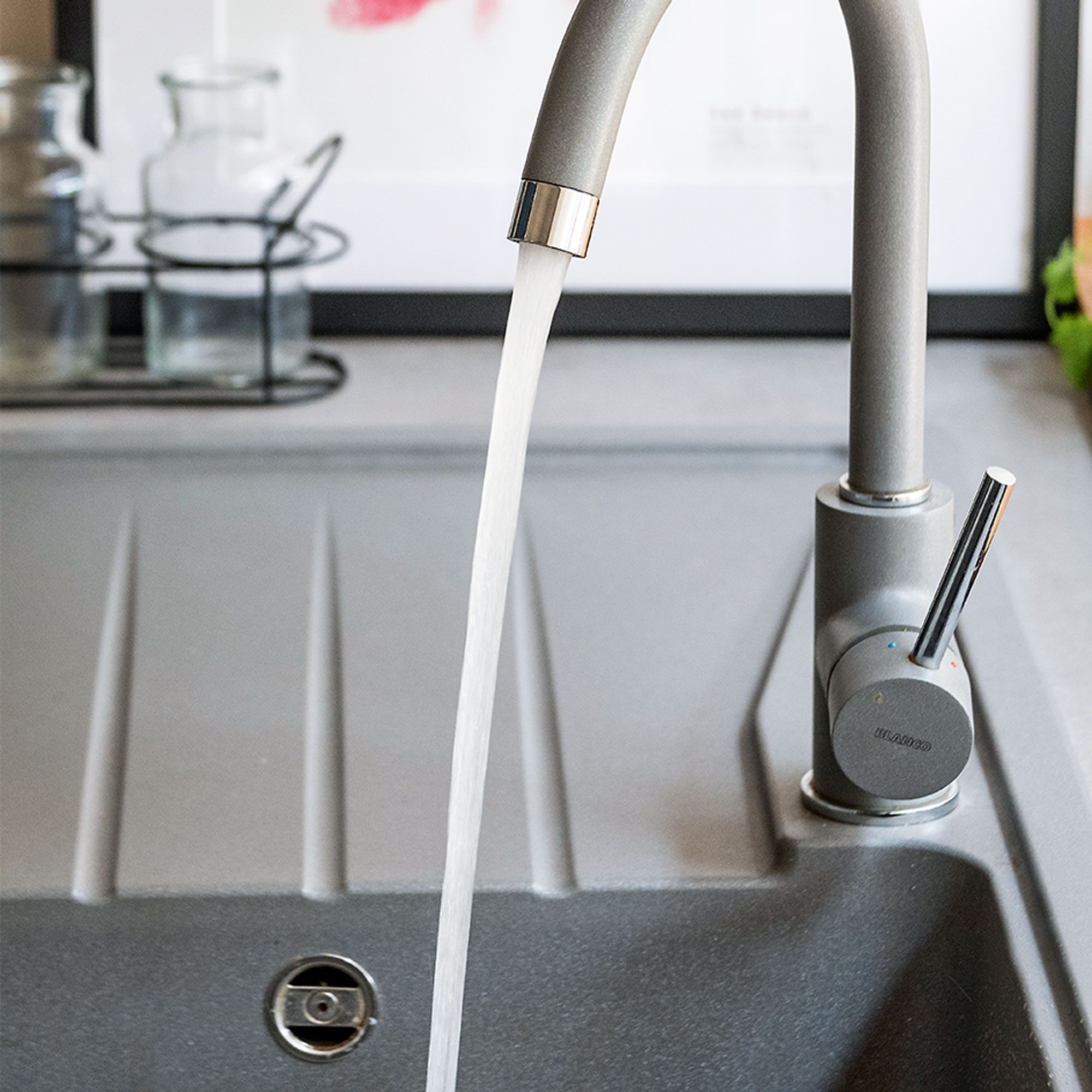
‘I went for a grey kitchen sink and tap as I wanted the sink to be unobtrusive and I didn’t want to add in any more metal. The composite Minorca sink and Della tap from Wren worked perfectly.’
Light-filled space
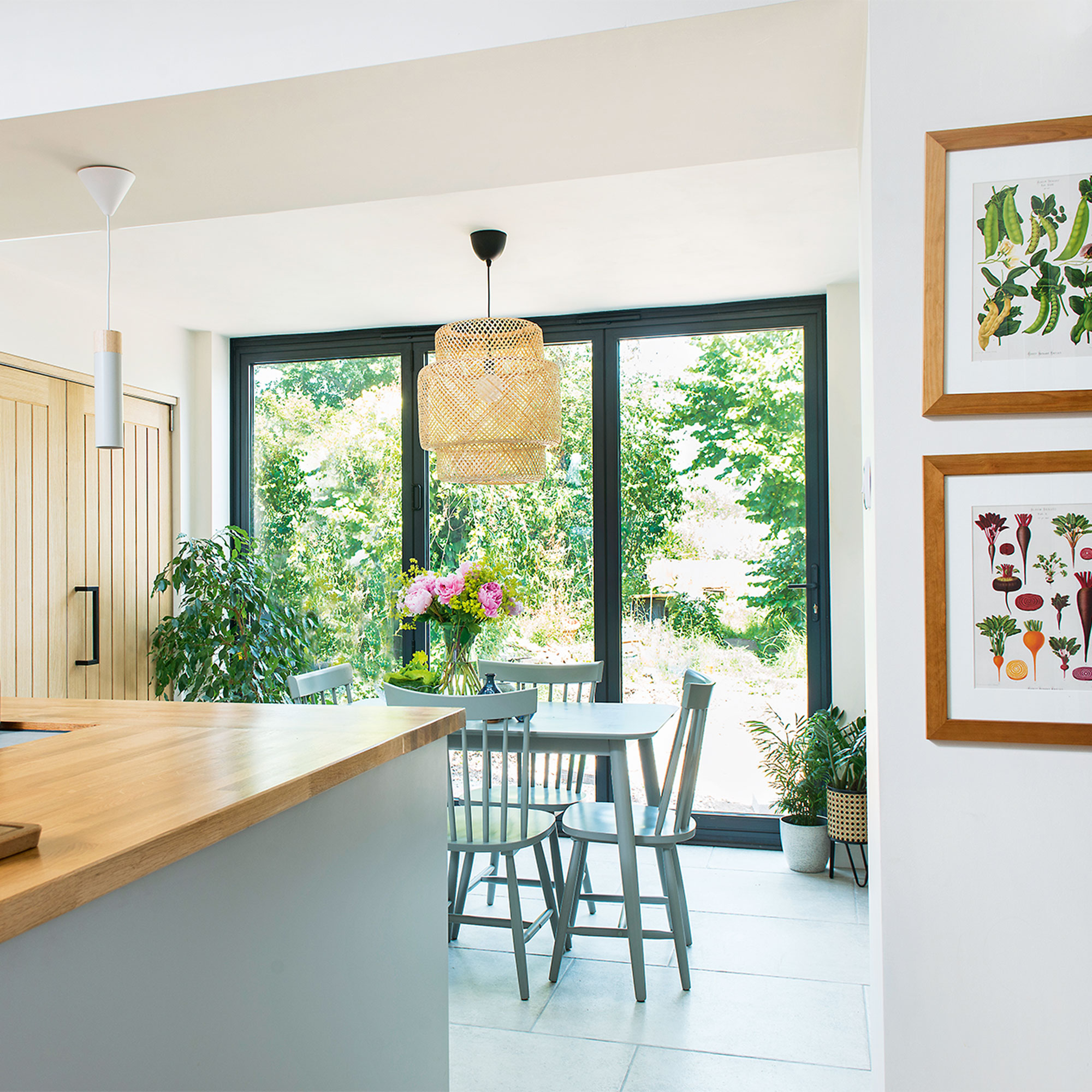
‘The bi-folds bring plenty of light into the north-facing room and we get a great view of the garden. We found the ideal table and chairs at Dunelm and put up a few prints of fruit, vegetables and pressed seaweed around the space from RHS Prints.’
‘Adding the extension has turned our small kitchen into a spacious light-filled kitchen-diner. We can all be in here together, rather than the person cooking being shut off on their own. We’re in here all the time now.’
- Lisa FazzaniDeputy Editor
-
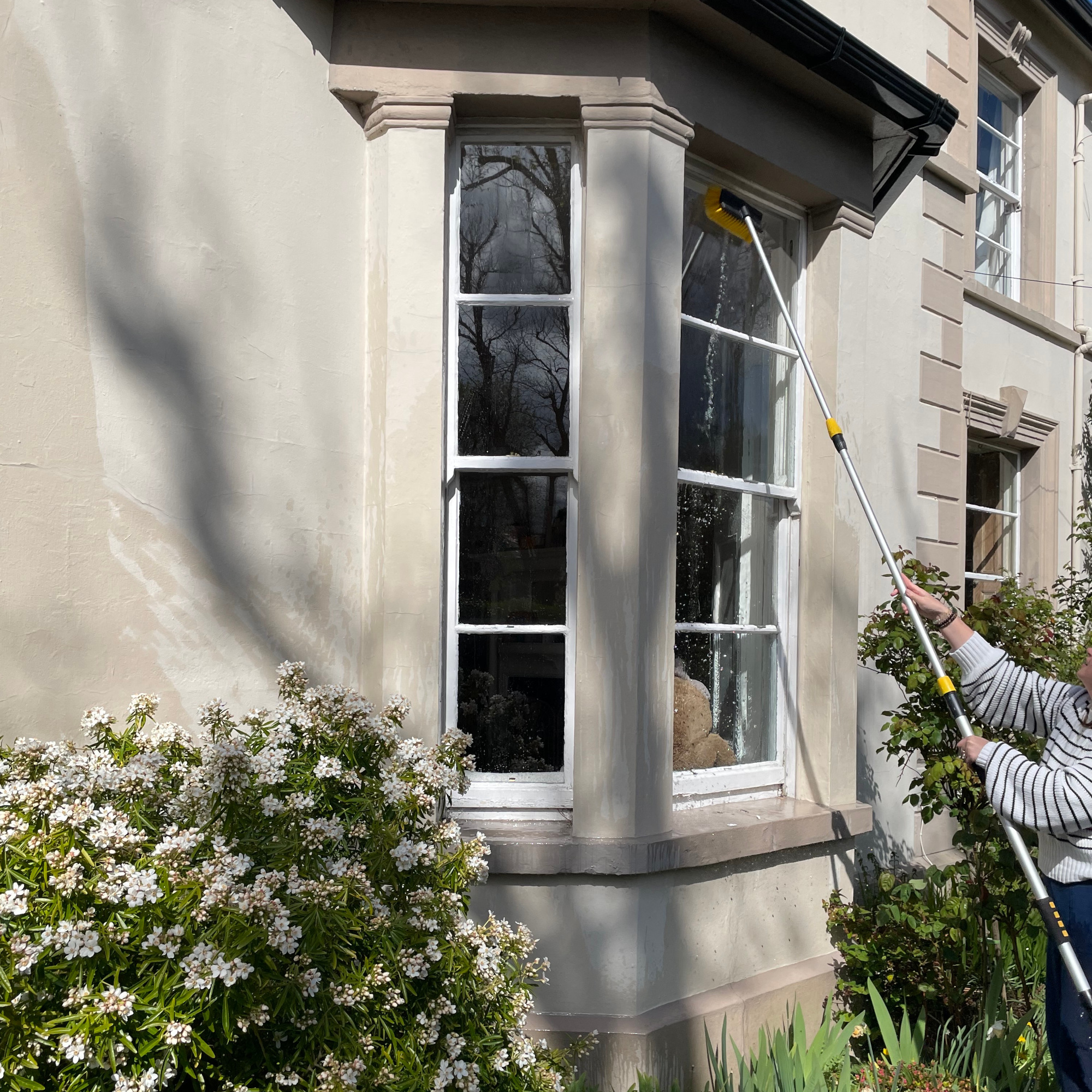 This £20 telescopic hose brush did such a good job cleaning my windows I sacked my window cleaner and saved £100
This £20 telescopic hose brush did such a good job cleaning my windows I sacked my window cleaner and saved £100It's a game-changer for sparkling glass
By Jenny McFarlane
-
 Pest experts reveal eucalyptus is the secret ingredient for keeping rats off your bird feeder - this is how to use it safely and effectively
Pest experts reveal eucalyptus is the secret ingredient for keeping rats off your bird feeder - this is how to use it safely and effectivelyIt's a great natural deterrent
By Kezia Reynolds
-
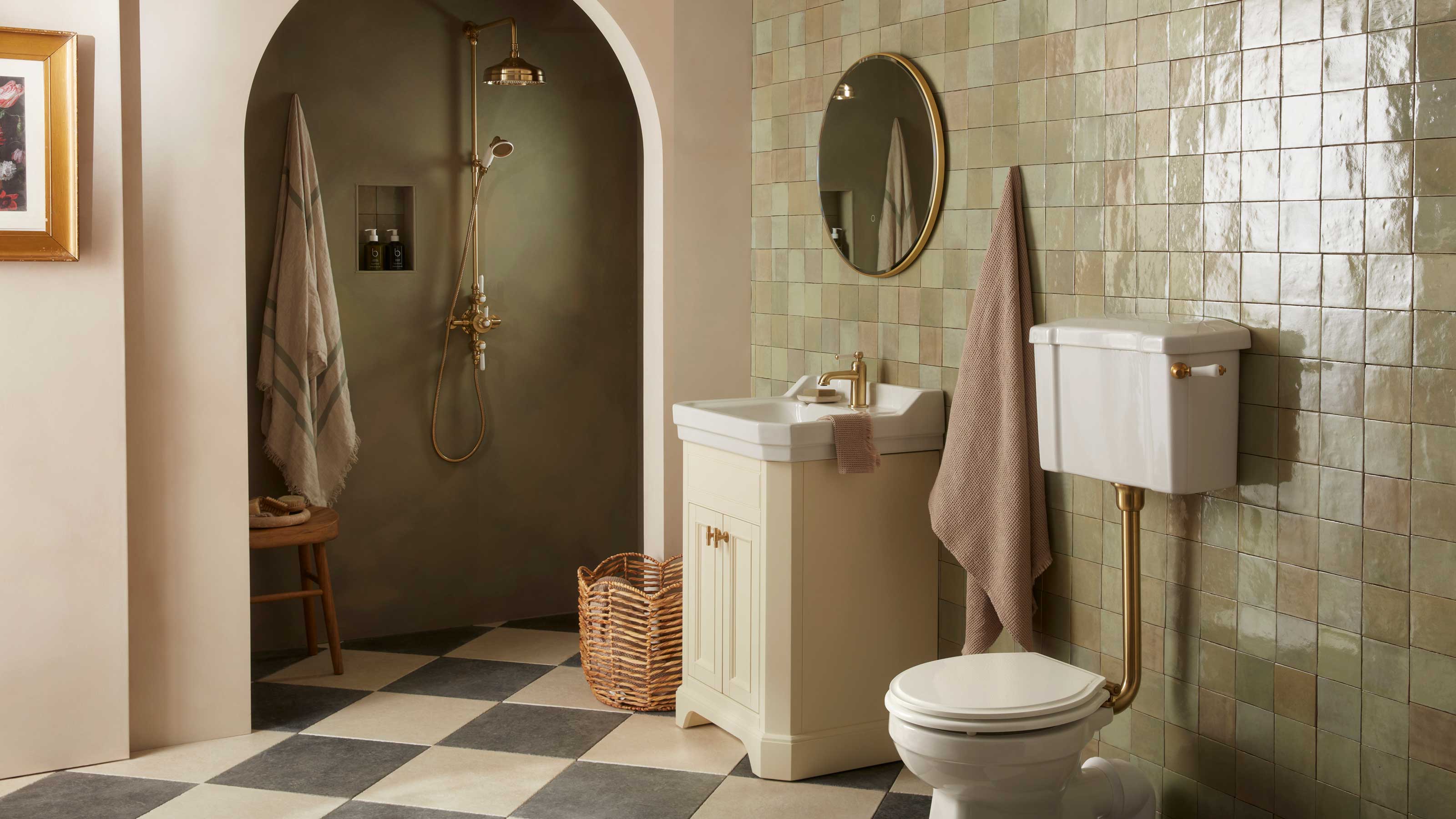 Is a wet room worth it? I asked bathroom experts whether a wet room adds value or makes it difficult to sell
Is a wet room worth it? I asked bathroom experts whether a wet room adds value or makes it difficult to sellNot everyone sees a wet room as a positive so we asked the experts how to design a space that will add value and help your home sell fast
By Natasha Brinsmead