This light and airy family kitchen blends colour and texture to create and inviting modern space
Reworking the ground floor layout has allowed these homeowners to create a spacious kitchen diner
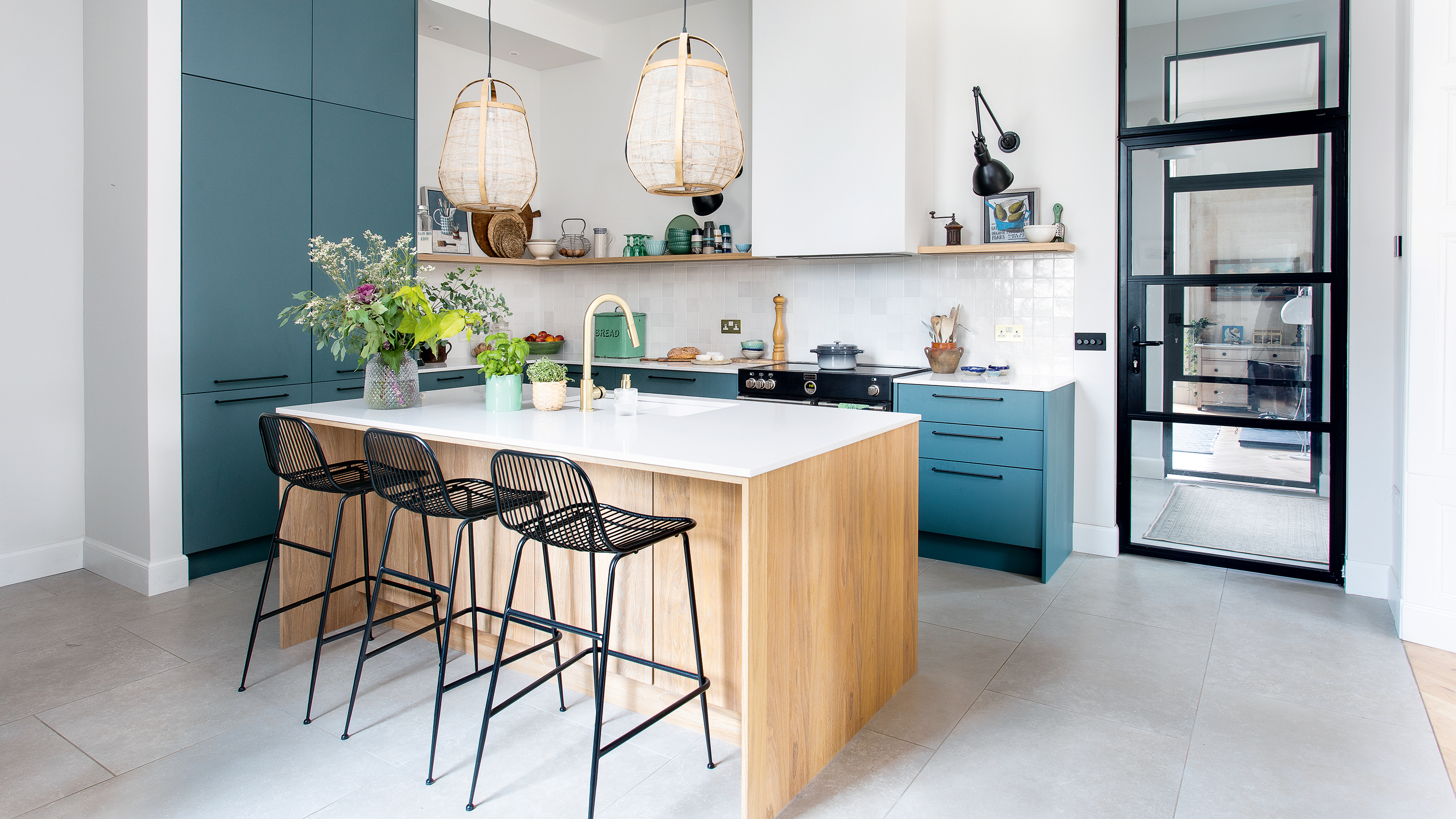
Astrid Trügg, an artist (@astridtruggart), lives with her husband Paul Bekkers, their children, 15, and 13 - plus two Border collies - in a converted Victorian villa in North Berwick, East Lothian.
When planning the transformation of their kitchen, Astrid and Paul focused on finding a kitchen layout that would work well for them. ‘We gave the new layout a lot of thought as we were upgrading our home all over,' Astrid explains. 'My brother-in-law, Rolf van Boxmeer, is an architect in Holland (where I'm originally from) and I’m an artist, so I sent him lots of sketches which he worked from to draw up the plans.'
We took a closer look at the project, and got all the juicy details from Astrid about creating their dream family kitchen.
Before
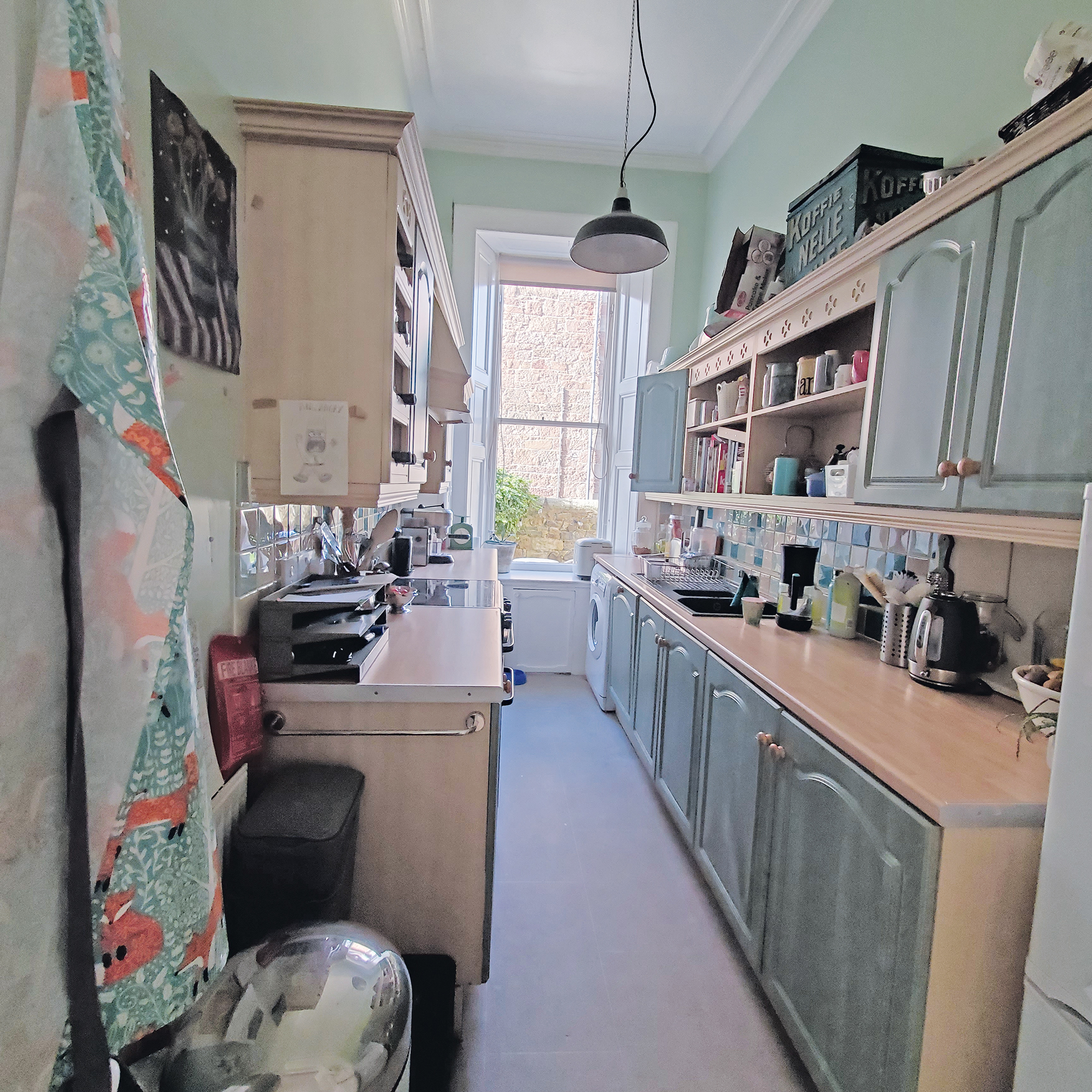
When they moved in, the kitchen was cramped and narrow while the hallway was overly large. Astrid and Paul decided to embark on an ambitious kitchen renovation project, which would come to a grand total of £30,000 - but they can confidently say that it was worth every penny.
After
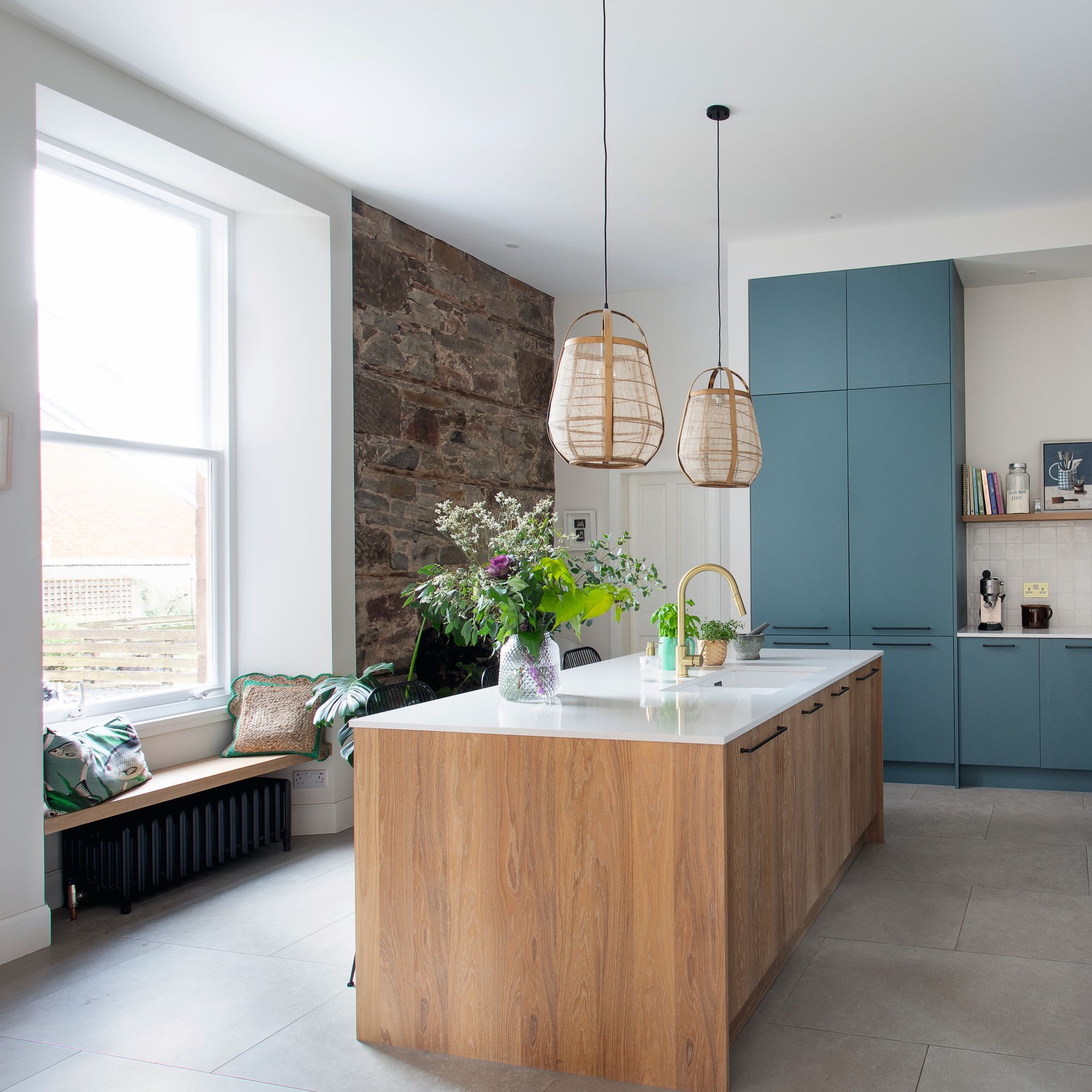
Opening the huge hallway to the adjacent small office and music room enabled them to create a spacious modern kitchen with a separate utility room. 'The open-plan seating and dining area was originally an outbuilding and vestibule. We extended the length of this area by just 50cm and added another storey to create a bedroom upstairs,' says Astrid.
In the kitchen, the draughty back door was turned into a large sash window. They then divided the original long narrow kitchen into a smaller entrance hall, a downstairs loo and a study accessed from the living room.
Hardworking kitchen island
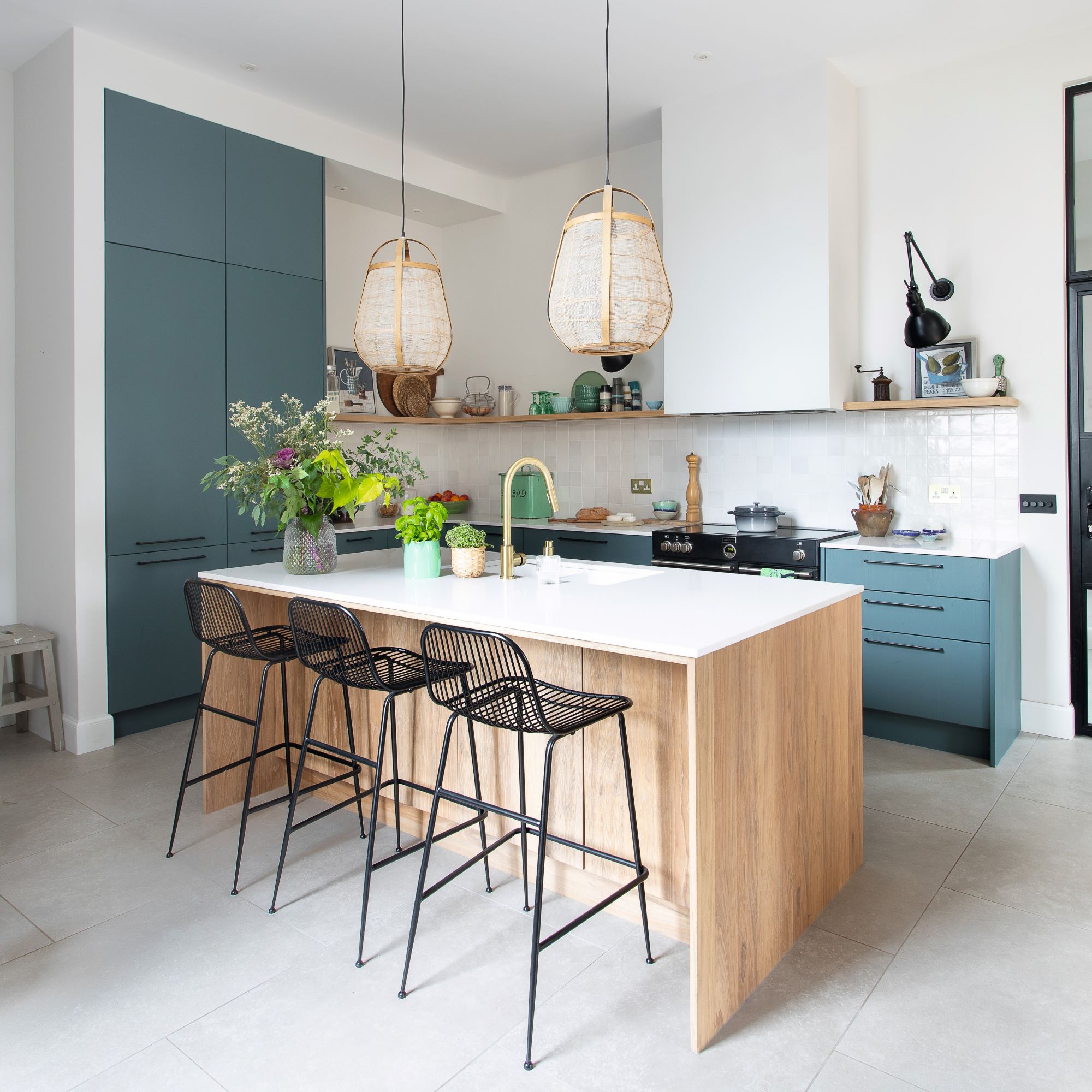
The oak kitchen island brings texture to the kitchen design and contrasts beautifully with the white quartz worktop, a practical surface that adds a light touch to the room. And as beautiful inside as out, a built-in pantry breakfast station hides small appliances and echoes the oak open shelving in the room.
Sign up to our newsletter for style and decor inspiration, house makeovers, project advice and more.
'We originally wanted traditional Delft kitchen tiles from Holland but unfortunately thanks to Brexit they have become much more expensive, so we chose more affordable, beautiful white tiles from The Baked Tile Company instead,' says Astrid.
Blending old and new
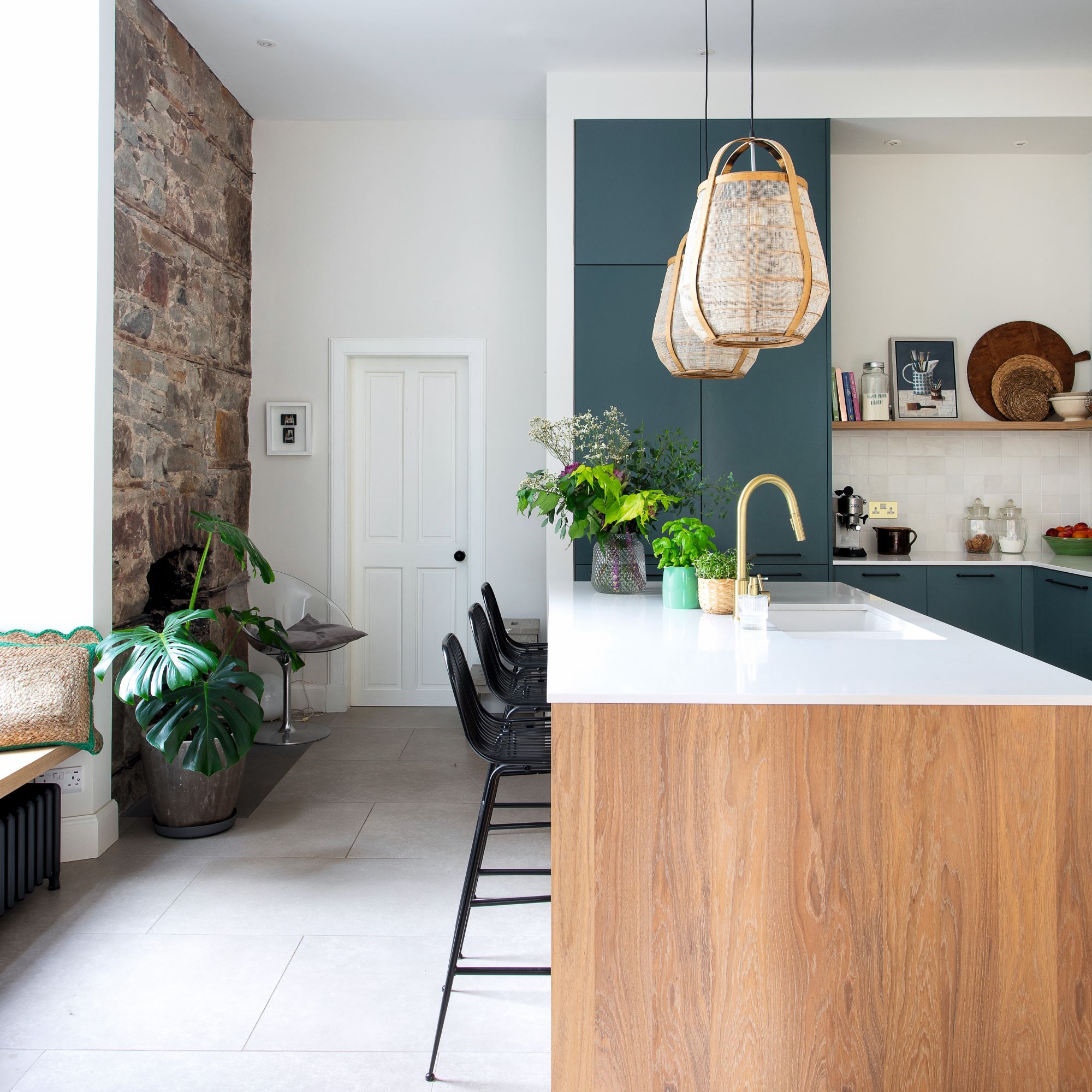
An exposed stone wall adds rugged texture and timeless character, and is a further element in the skilful balance of original, traditional and contemporary features in the space.
To fully modernise the space, Astrid and Paul have planned ahead. ‘We insulated the property and laid the infrastructure for a heat pump – we have researched future-proofing our home thoroughly,’ Astrid says.
Finishing details
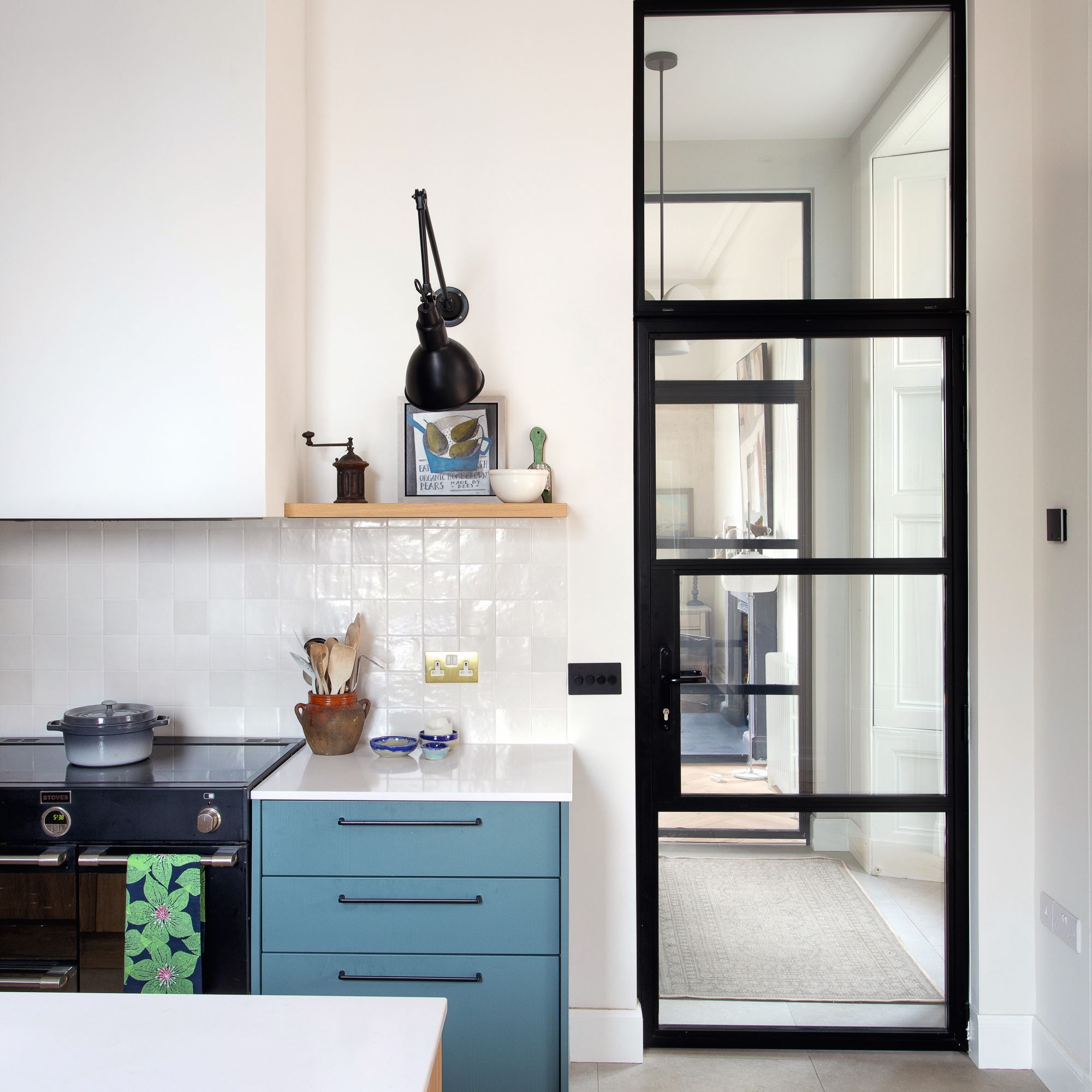
Astrid was clever when designing the kitchen, making sure to cover anything practical but unsightly. 'The ceiling was lowered by 40cm, so the extractor workings could be hidden, and the gap was filled with insulation,' she explains. 'This makes the space easier to heat and helps to block sound from above.'
Black-metal framed doors bring a note of industrial chic, and decorative pendants from Holland add a touch of Dutch style to the scheme.
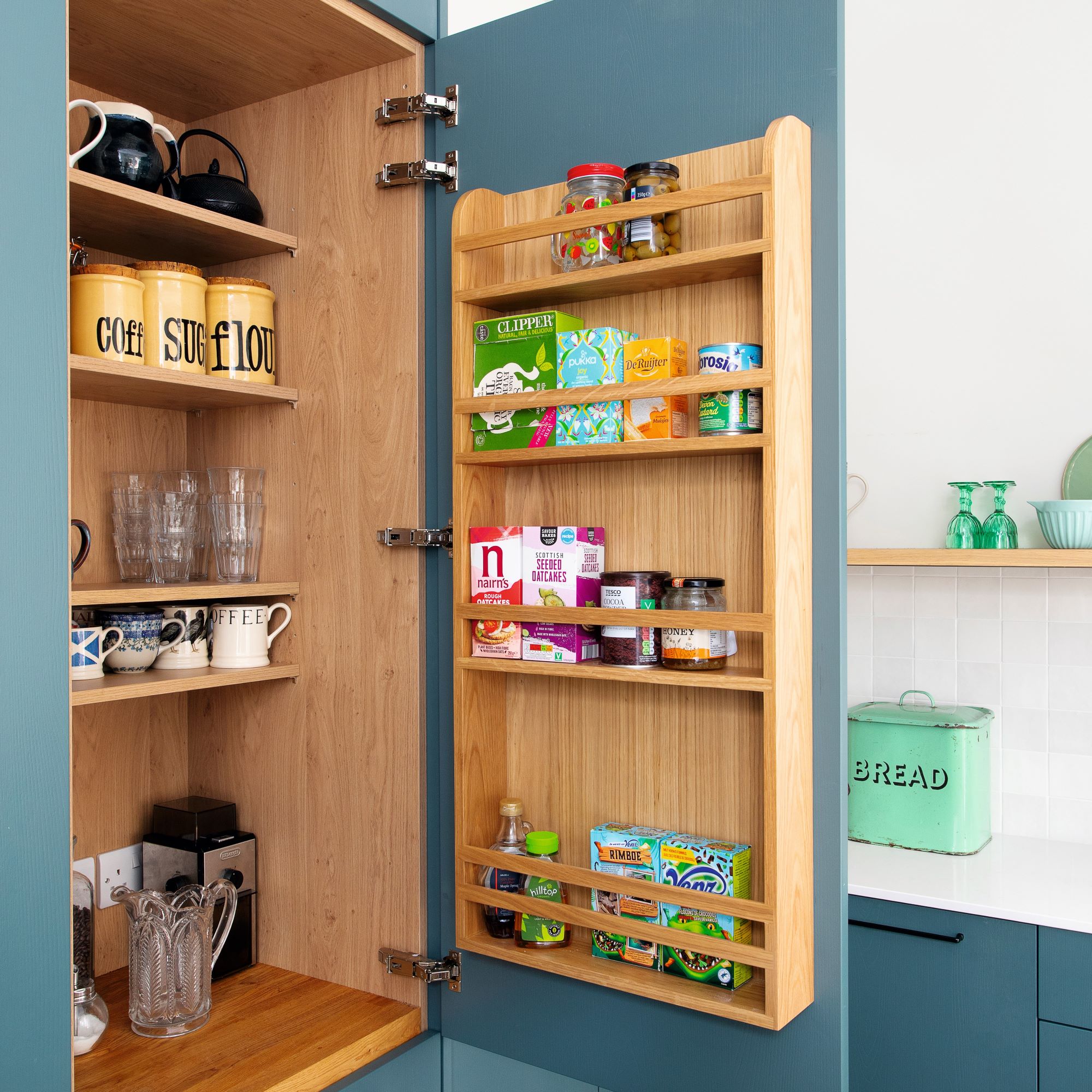
Looking back, Astrid feels like they achieved the perfect sense of balance in the kitchen, which was exactly what they wanted.
'The colour of our kitchen reminds me of the exact shade of the sea just before a storm – and it changes in the different lights here on the coast.'
Focus on: exposed stone walls
If you live in an old stone building, like Astrid, here’s what you need to know about exposing and restoring original interior walls - which are now a key part of the new kitchen's aesthetic.
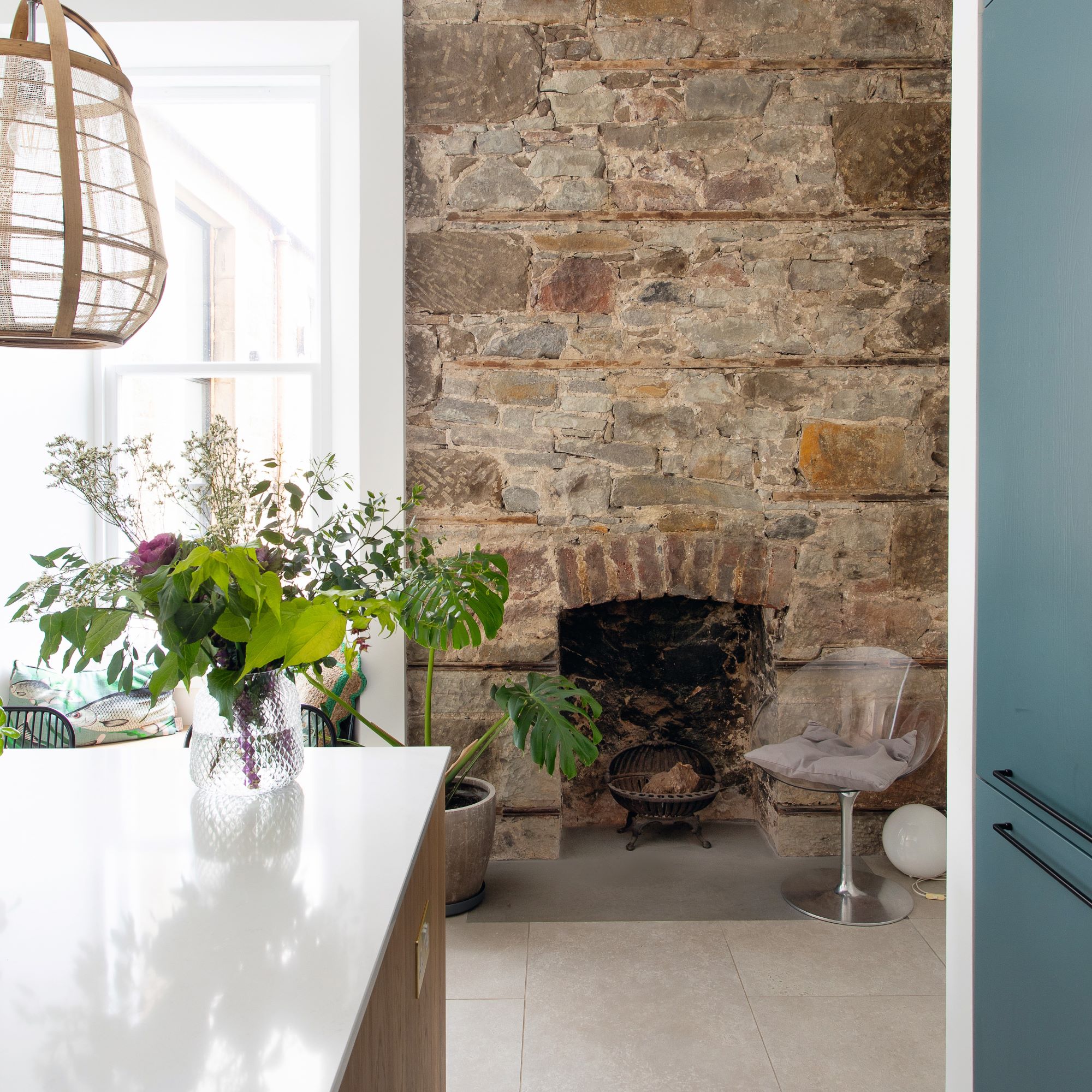
- Your first step is to pull away any plasterboard. This is a messy job and hard work, and once finished the stonework may need repointing.
- If it looks loose, rake out the old mortar to a depth of 10-15mm, then clean thoroughly and apply fresh lime mortar.
- Once the mortar is dry, clean and seal the stonework. Clean using a soft brush or cloth in circular movements to avoid damaging soft, old stone, then seal with Floorseal Interior Brick Sealer & Dustproofer from Amazon.
- The results are beautiful but relatively fragile. Even after it is sealed, you will need to take care to avoid staining the stonework. And remember that any wiring and pipes going across it will be exposed.
- To mimic the look, apply stone slips on a kitchen wall, which will give an inviting rugged texture.