'We've created our dream kitchen' - 3 dull rooms were turned into a show-stopping space
A dated dining room, kitchen and conservatory have become one big sociable space that's perfect for entertaining
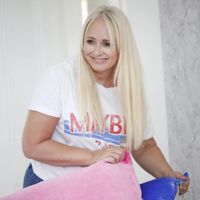
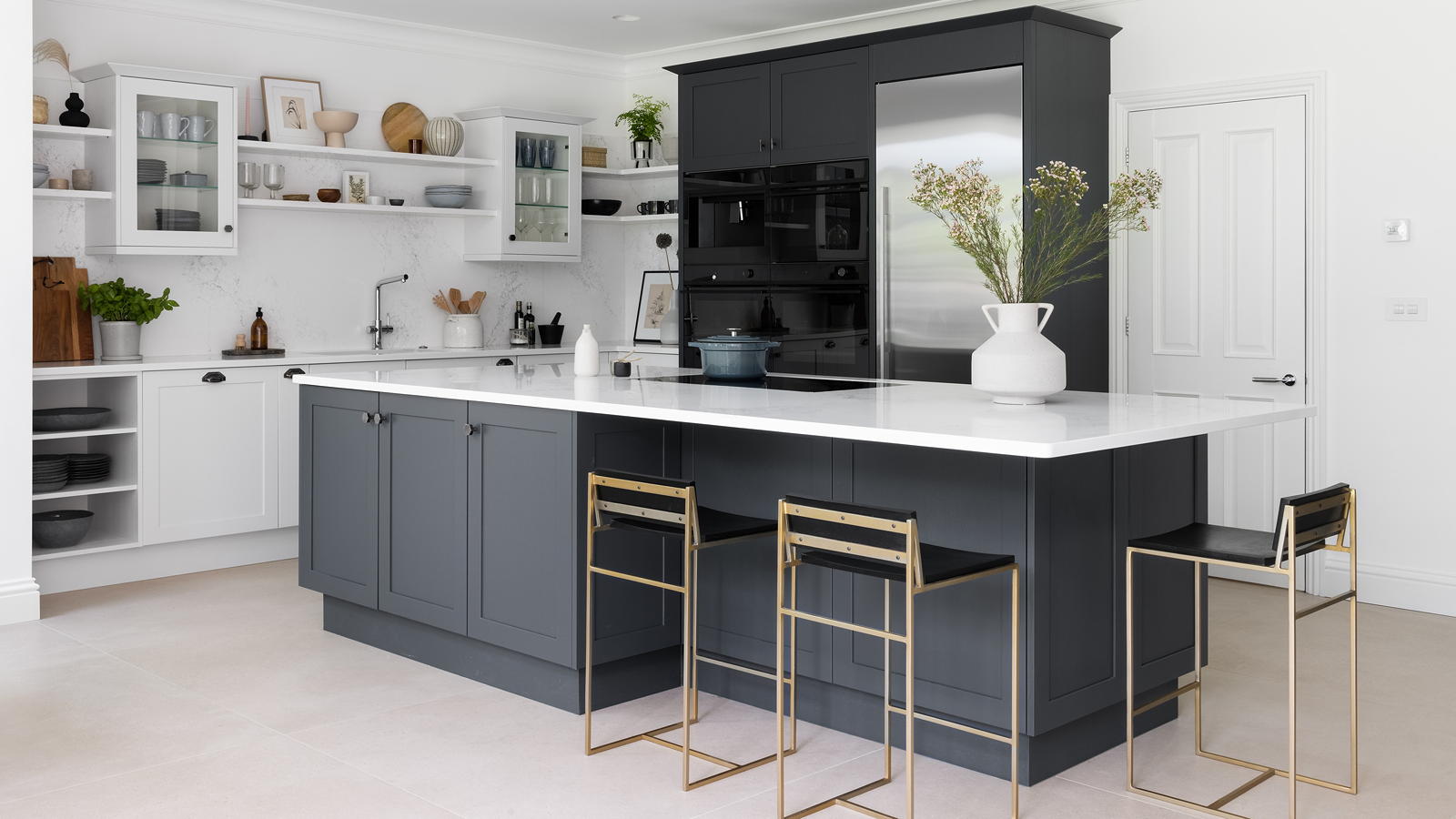
Kitchens aren't always the quickest or cheapest of makeovers but they're definitely one of the most satisfying in terms of results. Whether it's planning a new kitchen layout or picking out your kitchen colour scheme, improving your kitchen can make day-to-day living much easier and create a space that you enjoy spending time in.
If you're not blessed with a large kitchen, however, it's worth looking at the rest of your layout, as it may be you have other rooms that could be knocked through to create a bigger room, just like this project, which turned three rooms into one.
Kitchen-diner makeover
Susan Tyldesley from. Berkshire couldn't wait to transform her dated kitchen into a new sociable space where she and her husband Clive could entertain friends and family. Turning three separate areas – a kitchen, dining room and conservatory – into one big room was the solution. They enlisted the help of Alessandra Rua of MILV interior design to help them bring their vision to life.
'We have a lovely woodland-style garden and we wanted the garden and kitchen area to feel like one,' says Susan. 'Alessandra’s plan totally opens up the house to the garden. It was major building work, but two walls came down and we now have a wonderful space that has enabled us to turn our dream kitchen into reality.'
Let's take a look at the kitchen before…
Before
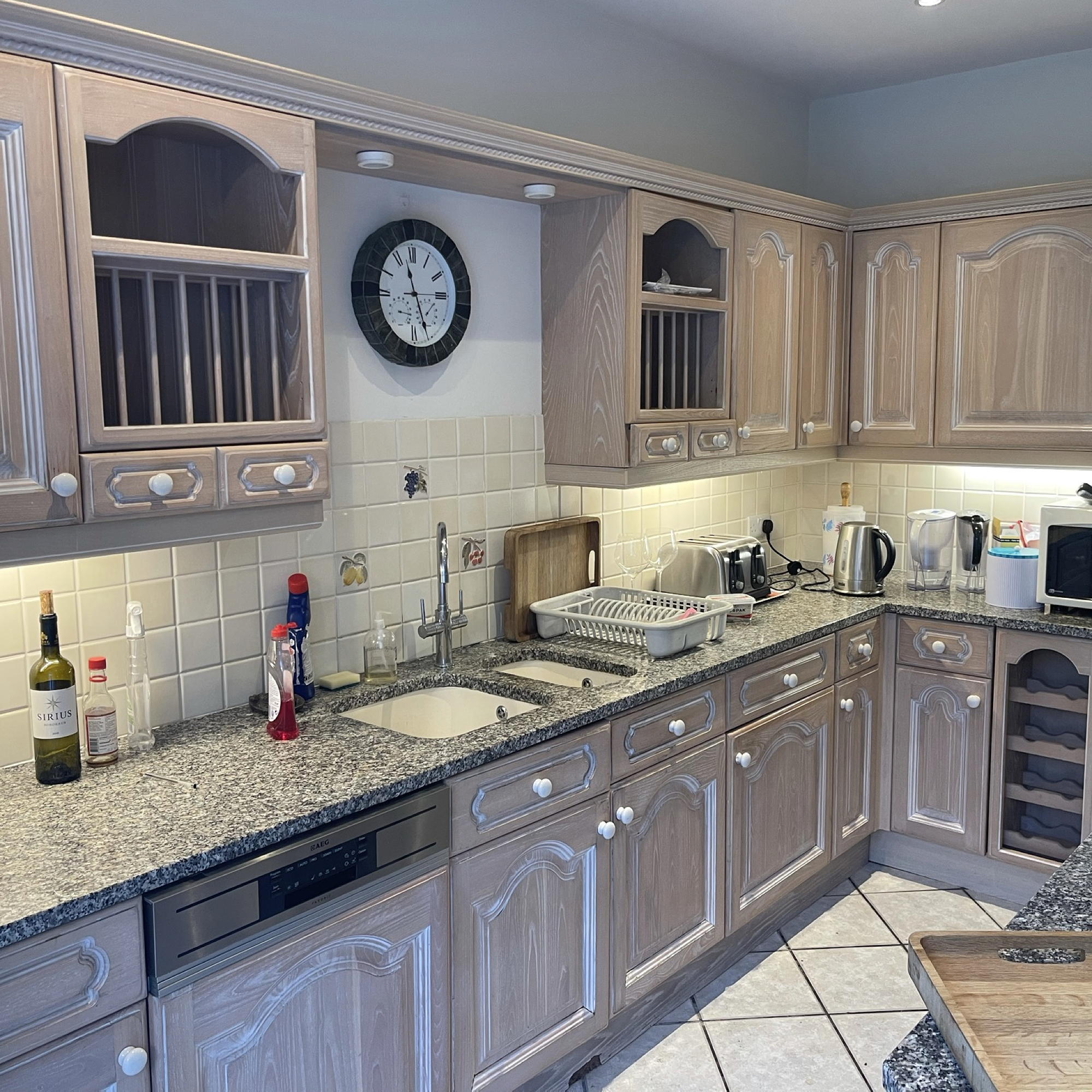
Dated cabinetry wasn't the only thing Susan and Clive were keen to change – the worktops, flooring and even the small island had to go, with a new modern design planned for the space.
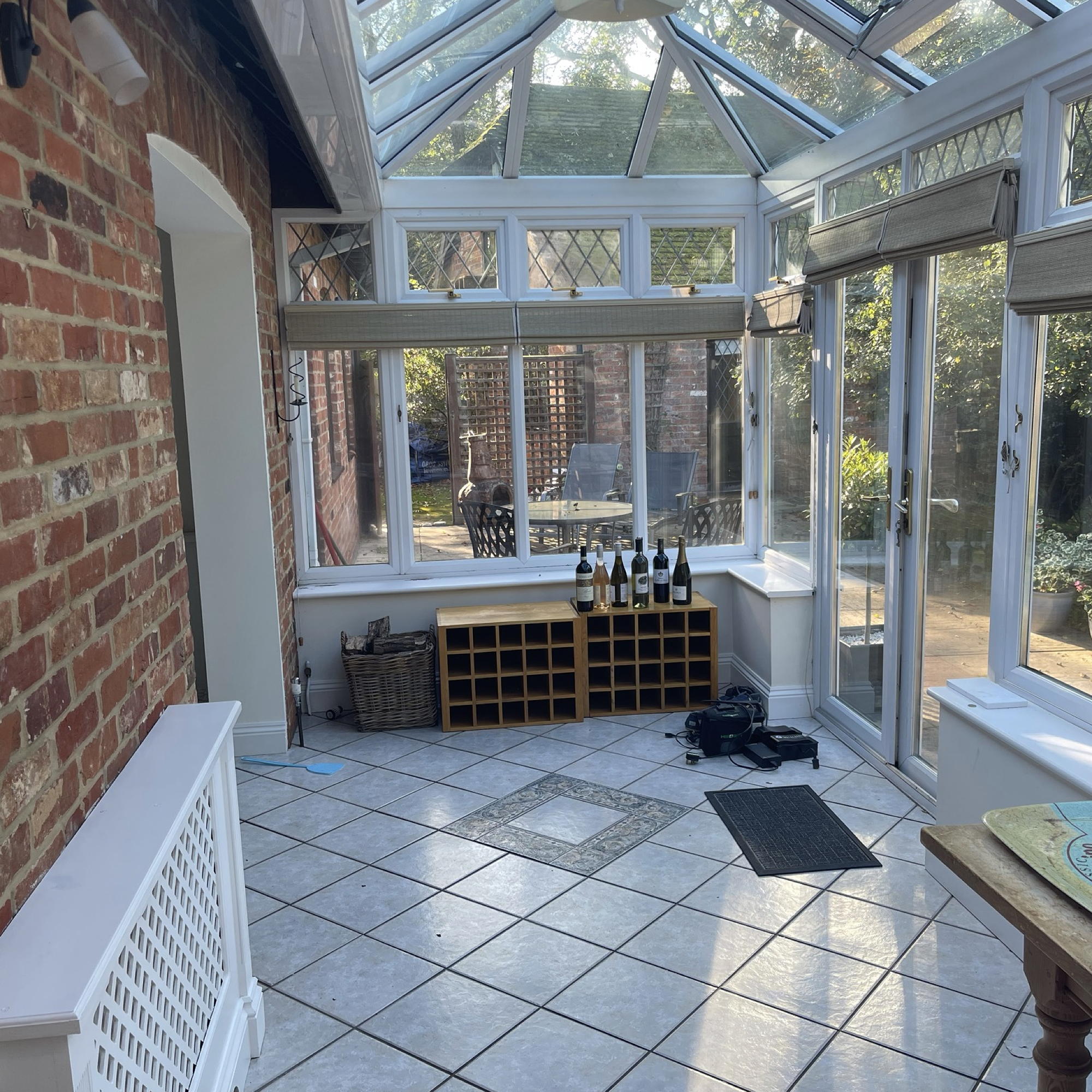
The conservatory was a good-sized space and ideal for making into part of the new kitchen area, helping to link the inside and out.
Sign up to our newsletter for style inspiration, real homes, project and garden advice and shopping know-how
After
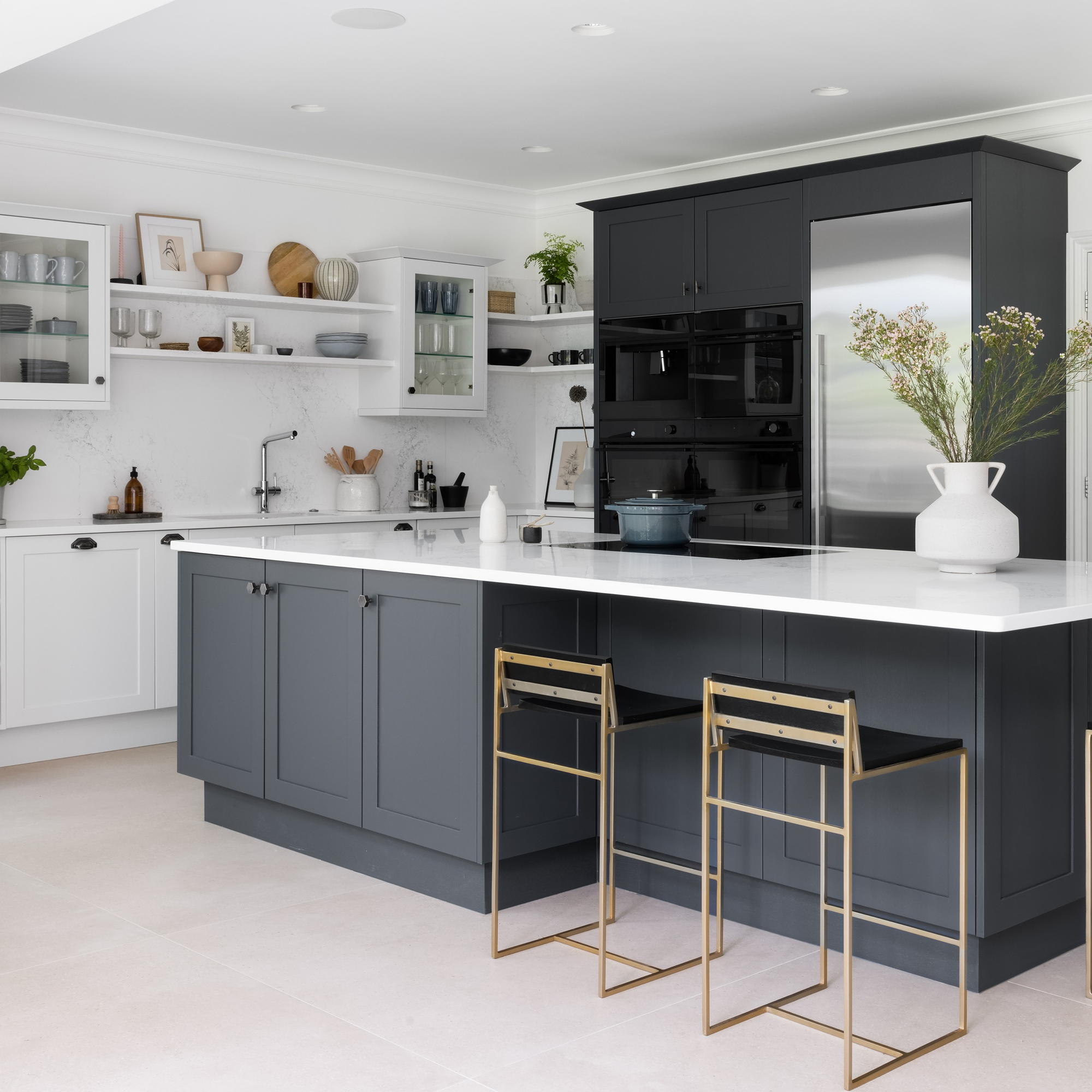
Brand new furniture from Lochanna Kitchens was incorporated into the new design, with lots of storage and a large island taking pride of place. 'The wall units work perfectly with the floating shelves,' says Susan. 'The finish is clean with simple lines that enhance the space in a practical but beautiful way.'
Fisher & Paykel appliances sit neatly in a cabinetry bank behind the island, while Caesarstone worktops and Grohe brassware add a beautiful modern touch. Wunda underfloor heating has been laid throughout: 'It made total sense to incorporate underfloor heating while the kitchen was being renovated,' says Susan. 'It meant we could lose the radiators and now I love the feel of the warm even heat coming from the floor tiles on a cool evening.'
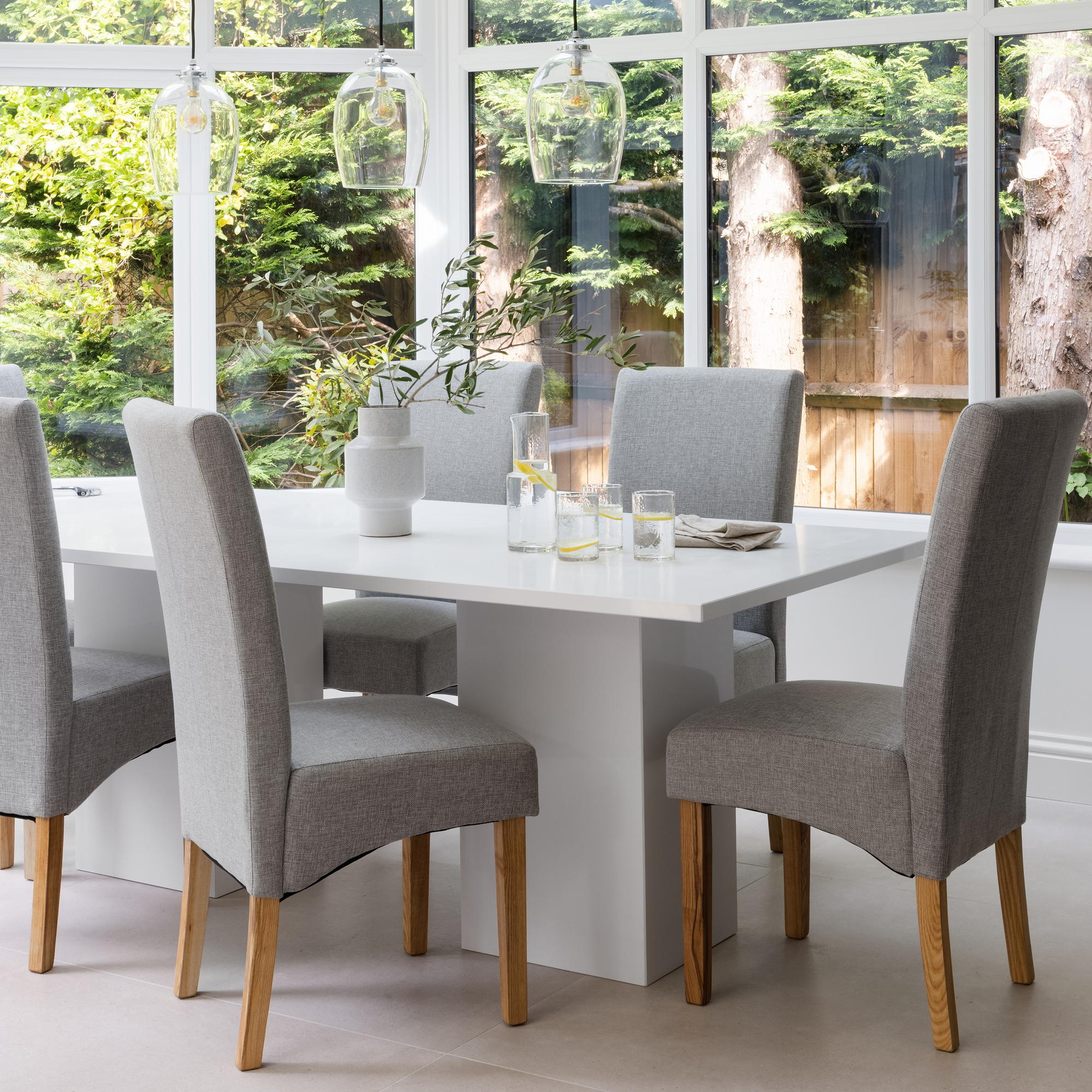
The same Caesarstone was used for the dining table, to create a seamless feel with the kitchen. 'I always aspired to own Caesarstone worktops, and now I do!' says Susan. 'It's also been used in the kitchen for the floating shelves, along with integrated LED lighting.'
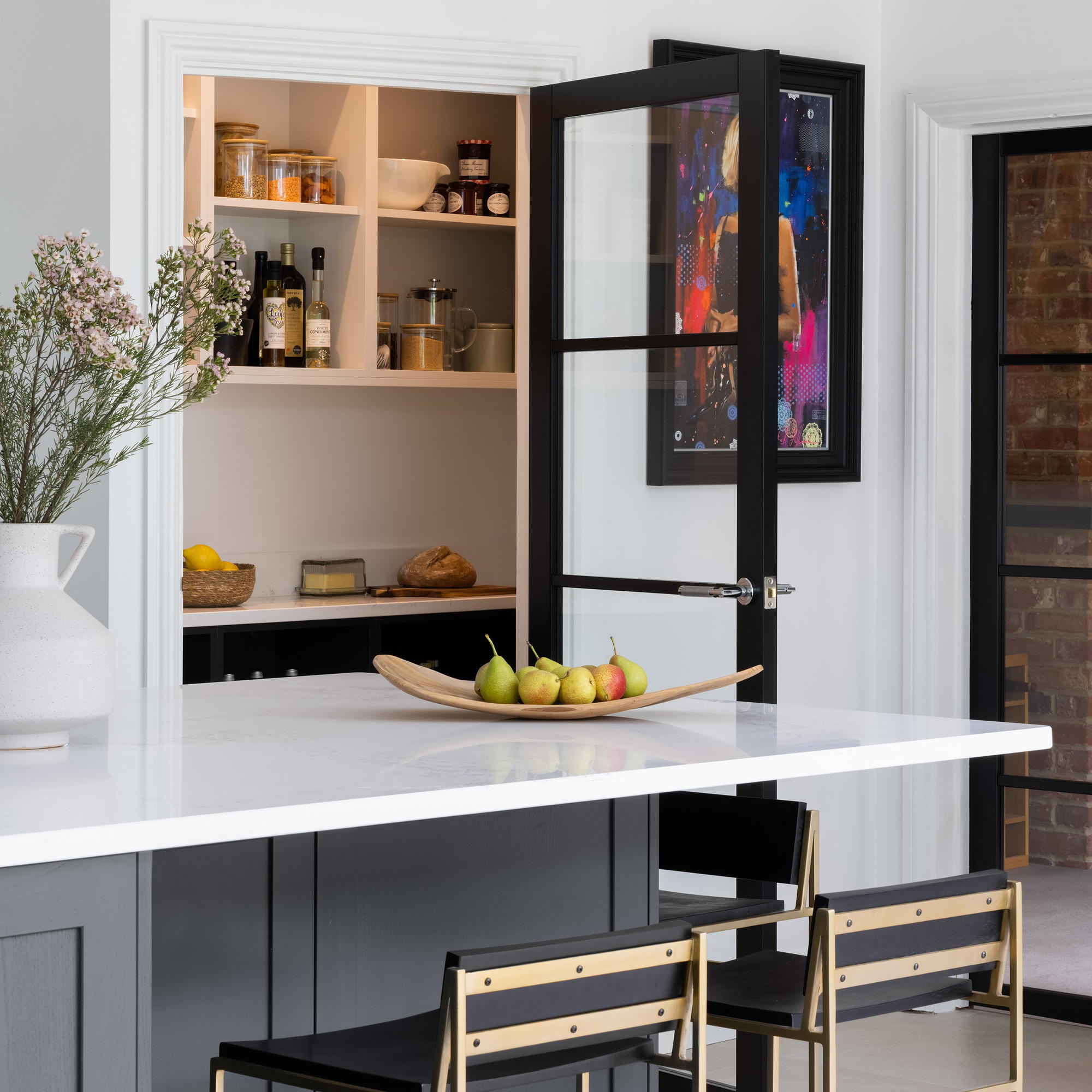
The kitchen leads onto a pantry cupboard, which was handmade by a local carpenter and includes plenty of built-in shelving and cabinetry for dried goods and ingredients. The black-framed glazed door came from Doors of Distinction.
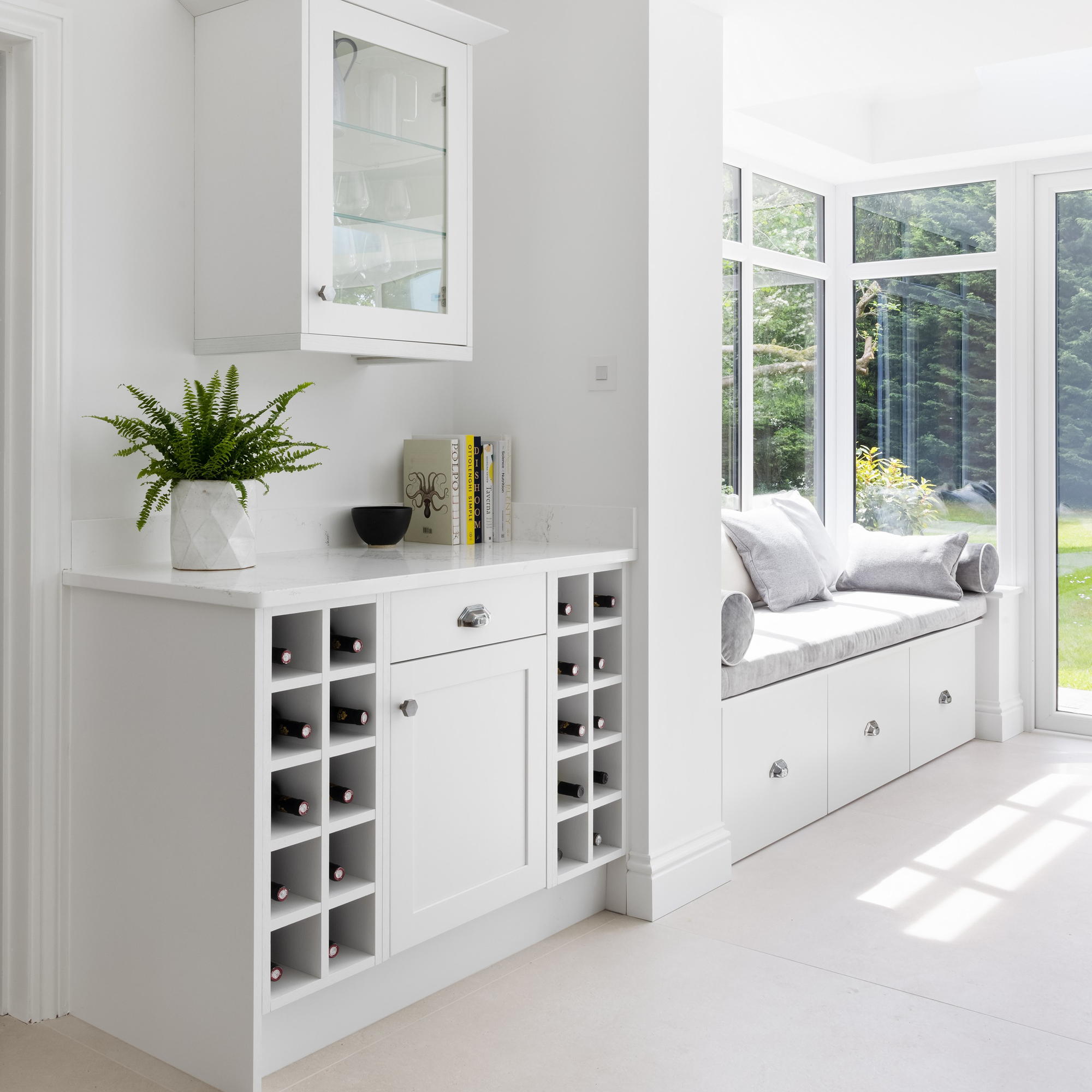
To one side of the kitchen, a wine cupboard stores bottles of wine while the wall cupboard above keeps glasses.
If you look further on, you can see a beautiful bench seat with cushions, which has fabulous views out to the garden.
'We've created our dream kitchen,' says Susan. 'We have a bar area, walk-in pantry, relaxation area, dining area, an island big enough to live on and a suite of the best appliances I have ever used!'
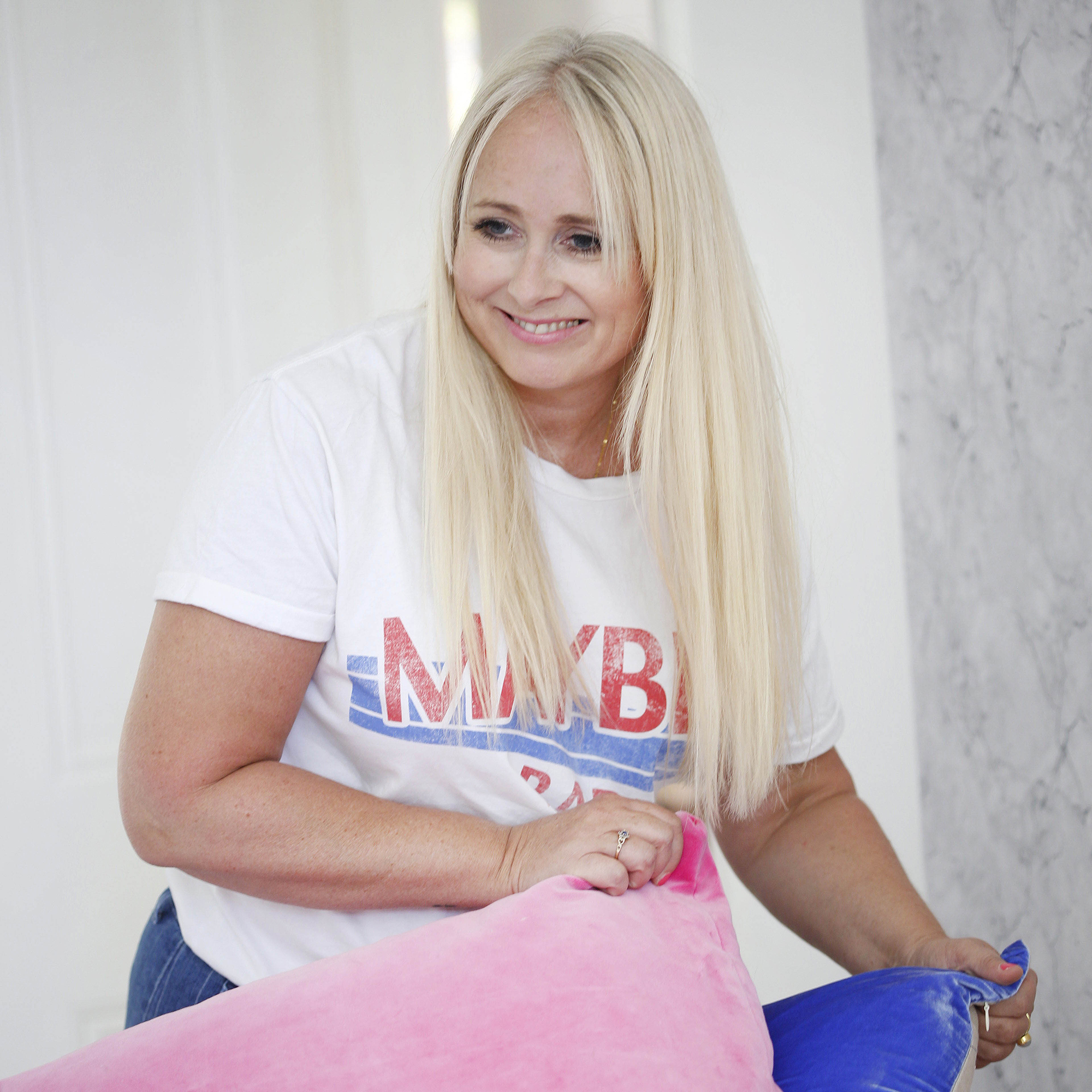
Laurie Davidson is a professional stylist, writer and content creator, who lives and breathes interiors. Having worked for some of the UK’s leading interior magazines, styled homes up and down the country and produced sets for TV shows, adverts and top brands, it’s safe to say Laurie has had a pretty exciting career. Find her on Instagram at @lifeofaninteriorstylist or over at lauriedavidson.co.uk