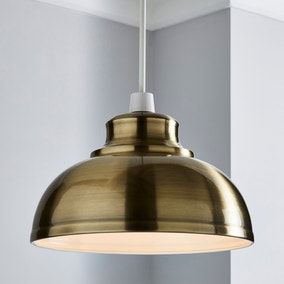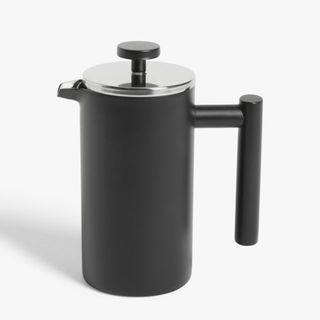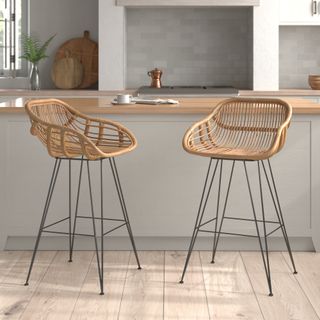A black kitchen can still look light and spacious as this stunning open-plan space proves
A bright and welcoming family space was created by merging a kitchen and dining room
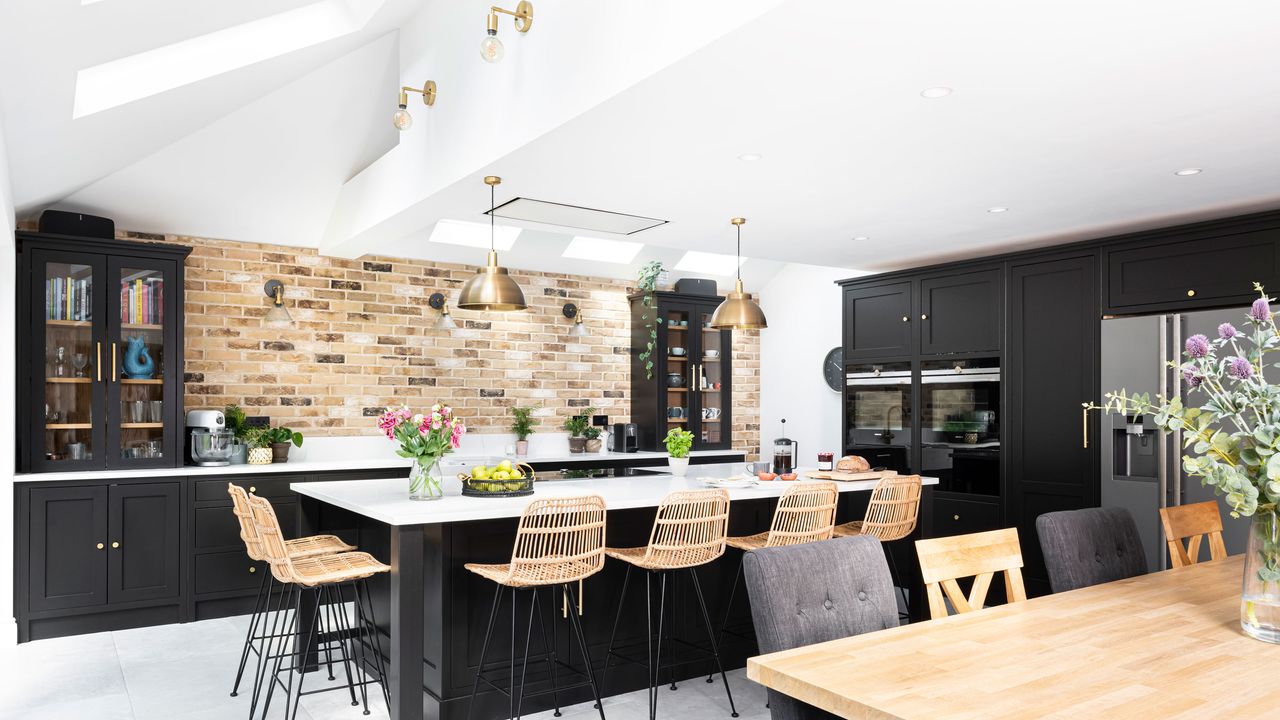
Chris and Bryony Benstead recently took on an ambitious kitchen refurbishment project, which included knocking through into the dining room to create one large open-plan space.
Before, the kitchen was too dark and it didn’t have space for the pair to have family meals with their children. In total, the project cost £110,000, but the stunning before and after shots are enough to show that it was money well spent.
Ever keen to know the details of a kitchen renovation project, Chris and Bryony kindly showed us round and told us everything about creating their dream culinary space.
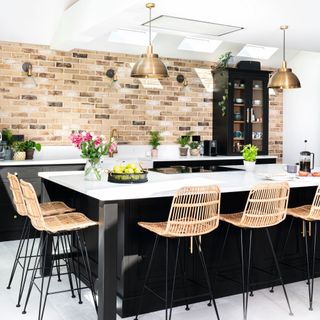
Renovating and restyling
‘Being a bungalow, the house was naturally dark, plus the kitchen was small and we rarely used the separate dining room,' Chris tells us. 'So we decided to knock through and create an open-plan kitchen-diner.'
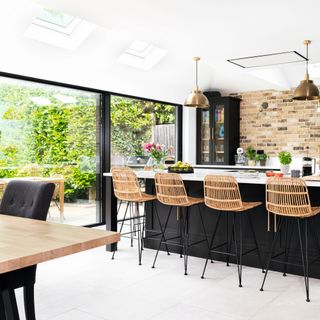
To allow as much natural light as possible to come in, new skylights were added at the side and rear, as well as sliding glass doors, which replaced the old uPVC French doors. This created a larger utility room, too, but importantly the new layout created a sense of flow into the rest of the house.
‘As well as allowing more natural light in via the new Velux windows, the vaulted ceiling provides a sense of scale and openness,’ Chris adds.
Slender bar stools were added to the kitchen island ideas to help create an open, airy feel.
Get the Ideal Home Newsletter
Sign up to our newsletter for style and decor inspiration, house makeovers, project advice and more.
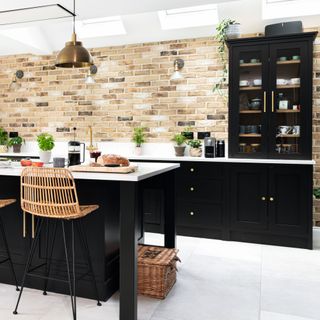
'We opted for generous floor-to-ceiling cabinetry, which we fitted ourselves, plus a large sociable island,' says Chris.
The black kitchen cabinetry with brass hardware gives the room an industrial edge, while a unit with glass doors and oak shelving breaks up the look. White quartz worktops contrast well with the dark cabinetry and create a sharp look.
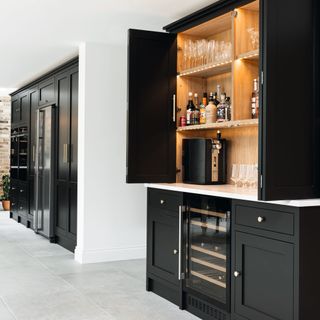
‘The drinks cabinet with interior lighting adds visual impact as well as preventing bottles cluttering the worktops, while a wine cooler adds a luxurious touch,' Chris says. ‘And having the ovens and fridge freezer on one wall ensured a sleek layout.’
The couple spared no expense in making sure the project ticked off all of their wants and wishes. 'As we spend most of our time as a family here, we also installed underfloor heating. The project took six months and stretched our original budget but the pain was definitely worth it.’
Get the look
Focus on: brick feature wall
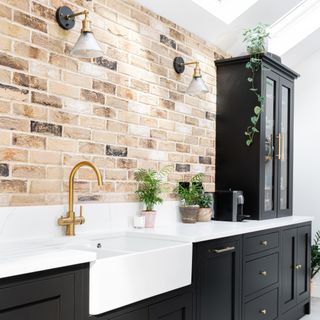
If you’re looking for a stand-out focal point in your own kitchen, consider transforming a plain wall. Chris and Bryony chose brick slips as a wall covering, which is one of the most effective ways to introduce character into a kitchen. If the property is Victorian or earlier, exposing the original brickwork is one way of restoring a sense of heritage to your home, while bringing an industrial edge to the aesthetic.
Before going ahead and removing all the plaster, first drill a hole to test whether there actually is brickwork underneath. If there is, expose a larger patch to see whether the colour and texture of the bricks is something you want for the whole wall.
Alternatively, you can install a feature wall of brick slips. These are specially manufactured tiles that have the appearance of real clay bricks and come in a wide selection of colours and finishes to complement your scheme. They are easy to install using a rapid-setting adhesive.
-
 Presenter Sophie Morgan shares her home truths and the bad habit she can't stand
Presenter Sophie Morgan shares her home truths and the bad habit she can't standSophie Morgan gets up close and personal with her home
By Gemma Calvert
-
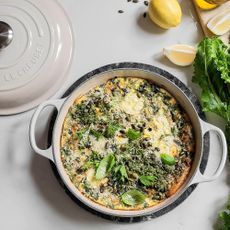 This is the best value for money Le Creuset dish shape – here's why you should buy it over the classic round casserole
This is the best value for money Le Creuset dish shape – here's why you should buy it over the classic round casseroleI thought I already owned the ultimate Le Creuset dish until I bought this particular shape. Here's why
By Molly Cleary
-
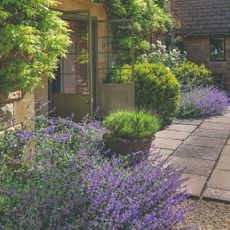 Can you revive woody lavender plants? Experts reveal the best way to do it and how to tell if your plants are past their best
Can you revive woody lavender plants? Experts reveal the best way to do it and how to tell if your plants are past their bestIf you don’t tend to lavender plants properly, things can get messy – fast!
By Kayleigh Dray
-
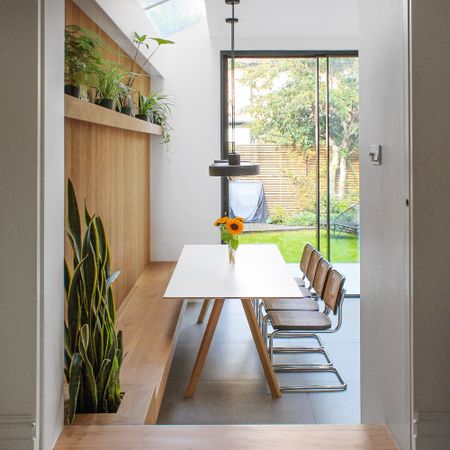 Opening up the side return has transformed this kitchen into a stylish place to entertain
Opening up the side return has transformed this kitchen into a stylish place to entertainA natural colour palette has added a sense of space to this serene kitchen
By Rachel Christie
-
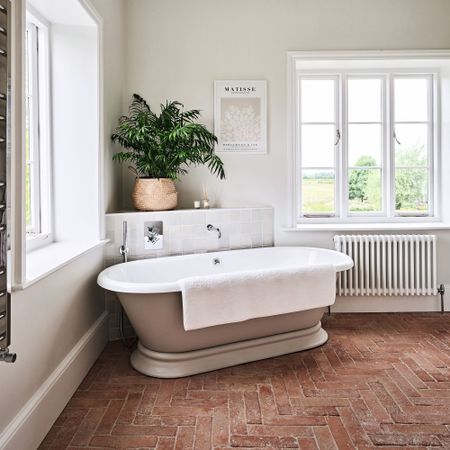 This luxurious en suite is packed with charming rustic details including a bathtub that took 6 people to lift
This luxurious en suite is packed with charming rustic details including a bathtub that took 6 people to liftSpace was taken from a walk-in wardrobe to create this stunning bathroom with views of the surrounding countryside
By Ali Lovett
-
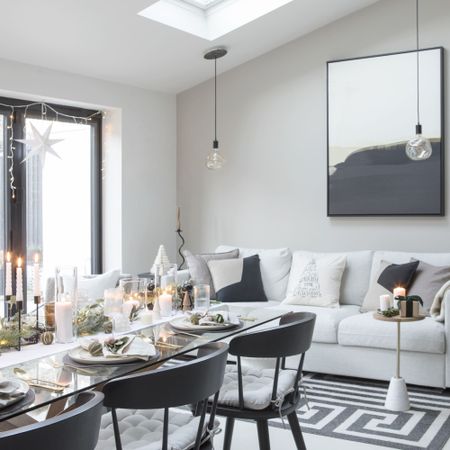 This stylish and relaxed home has been turned into a Scandi-style winter wonderland for Christmas
This stylish and relaxed home has been turned into a Scandi-style winter wonderland for ChristmasDesign flourishes and a beautiful tonal colour palette brings a stylish and relaxed feel to this London property
By Marisha Taylor
-
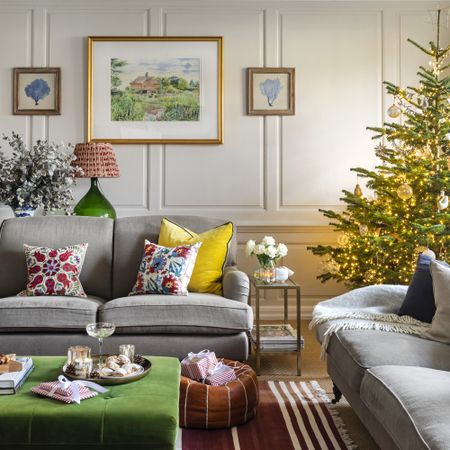 It took years to restore this period property to a glamorous home that shines at Christmas
It took years to restore this period property to a glamorous home that shines at ChristmasIt's magical in the festive season
By Sharon Parsons
-
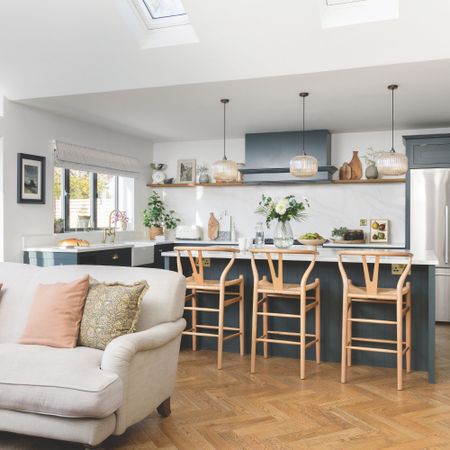 Reworking the floorplan of this 1930s semi-detached house has created the perfect family home
Reworking the floorplan of this 1930s semi-detached house has created the perfect family homeBy completely reworking the floor plan, the homeowner was able to restore the beautiful symmetry of her 1930s semi-detached home
By Lisa Moses
-
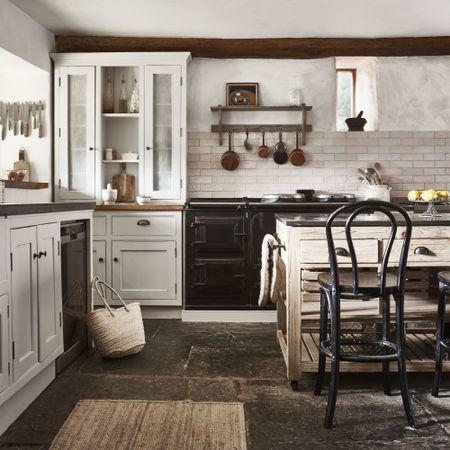 ‘The house is unique and has lots of history' – how this country home was given a quiet luxury makeover
‘The house is unique and has lots of history' – how this country home was given a quiet luxury makeoverThe result is simple, rustic and oh-so chic
By Sara Emslie
-
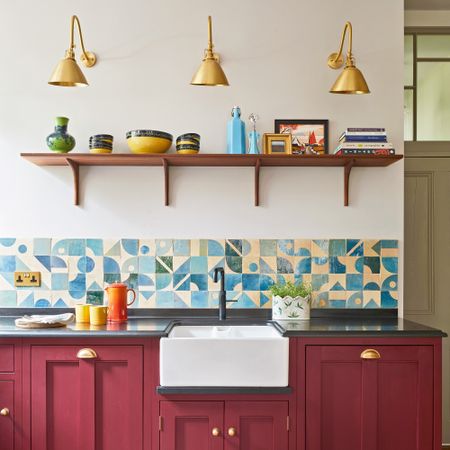 'When it came to colour, I wouldn't be swayed' - this elegant apartment kitchen has been flooded with colour and pattern
'When it came to colour, I wouldn't be swayed' - this elegant apartment kitchen has been flooded with colour and patternA combination of bold colour and graphic pattern has brought a richly textured palette to this mansion flat
By Ruth Corbett
-
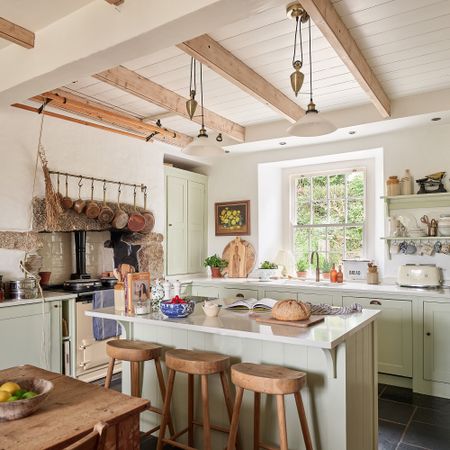 'I'd always dreamt of this house' says the homeowner of this stunning Georgian farmhouse
'I'd always dreamt of this house' says the homeowner of this stunning Georgian farmhouseThis Georgian farmhouse was the perfect match for the dream home its owner had on her Pinterest board for years
By Karen Darlow
