This colourful kitchen extension is brimming with feel-good factor
With a keen eye for colour, Lisa Potter-Dixon has created a joyful scheme full of character
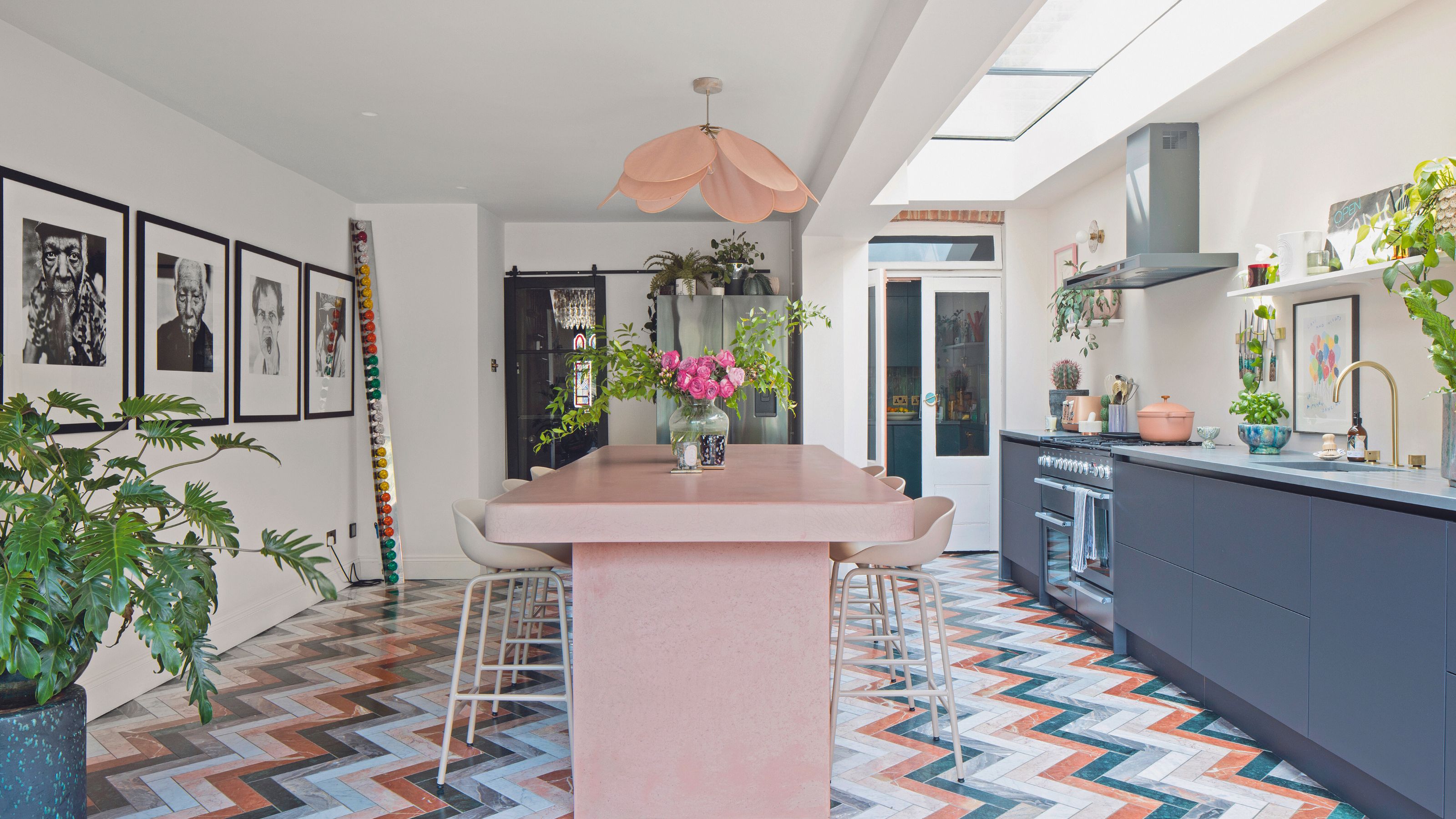
Faced with their narrow and outdated galley-style kitchen, Lisa Potter-Dixon, and her husband Theo Coyne, dreamed of a spacious kitchen where they could relax and entertain.
When researching kitchen ideas, the couple came across the perfect solution to their problem. They decided to build a side-return extension which would generate more space and let them create the kitchen of their dreams. By designing their own space from scratch, the couple could avoid the most common kitchen renovation regrets and create a kitchen that met all their needs without compromise.
Excellent extension
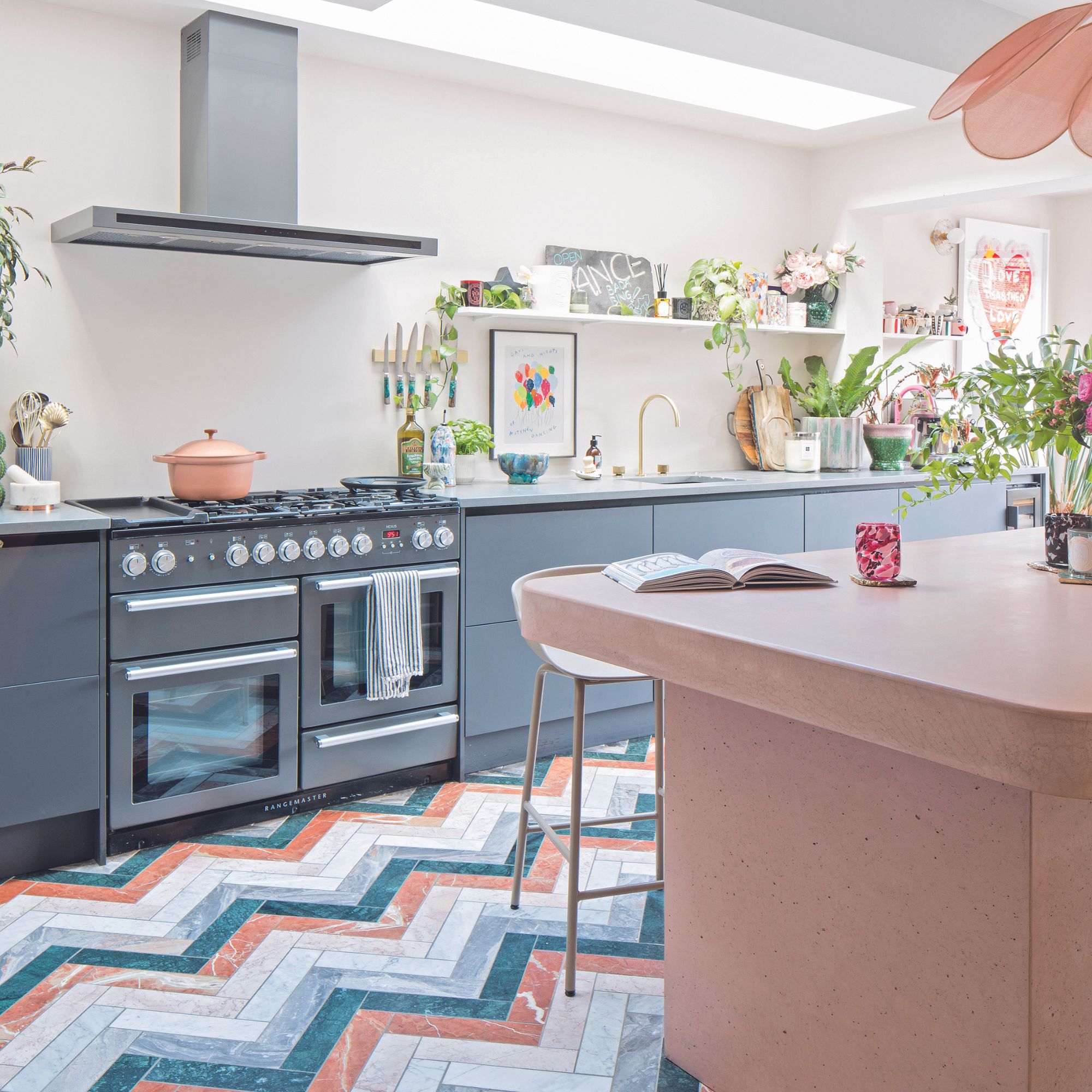
‘Theo and I wanted a large, colourful, multifunctional kitchen to host, relax and work in, and the key was creating more space. To do this, we added a side-return extension, with a long skylight, and a small rear extension with full-width, sliding doors, which flood the space with light and connect to the garden,’ says homeowner Lisa.
Moroccan colour inspiration
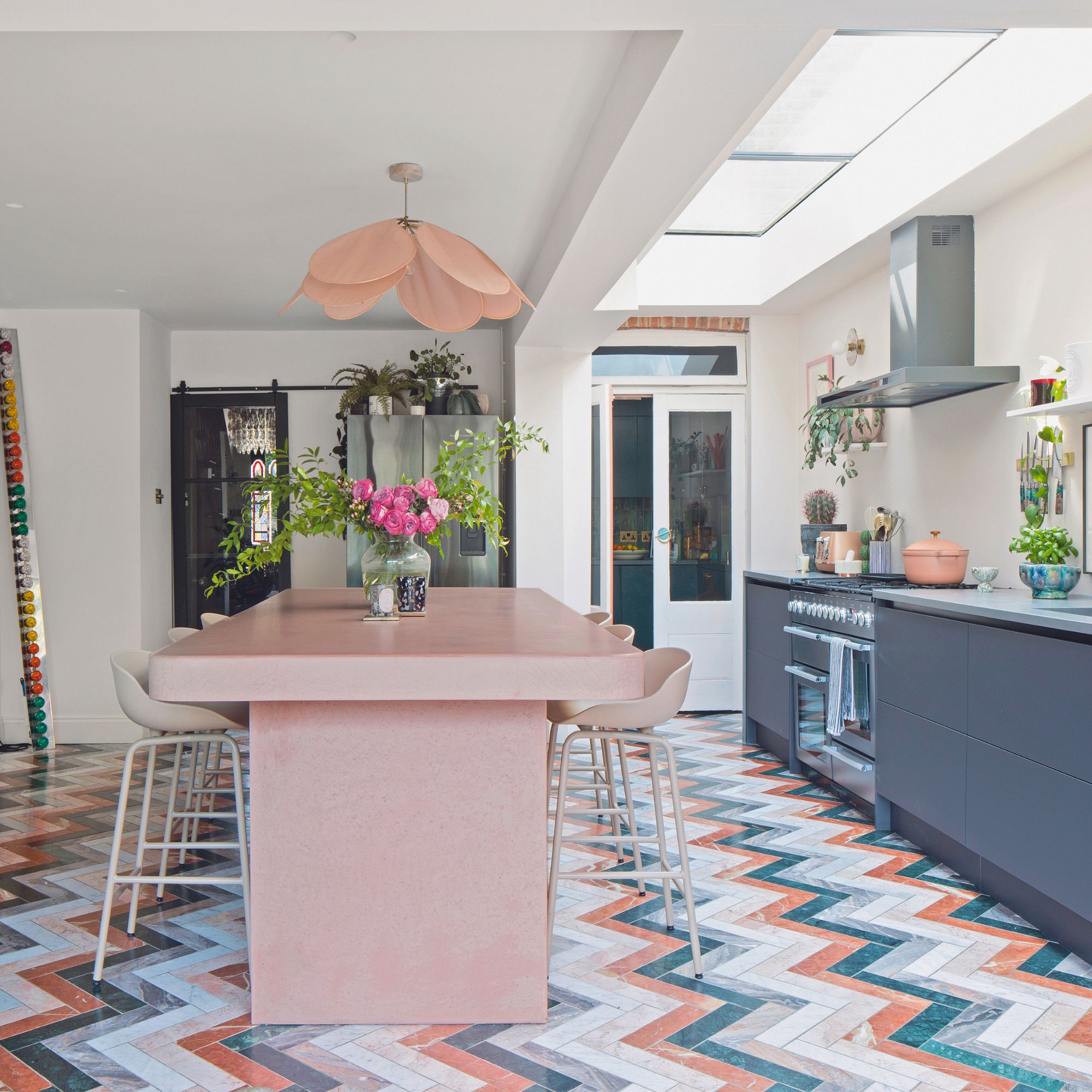
‘As a make-up artist, I adore colour and at the heart of our kitchen is a huge, bespoke pink concrete kitchen island. Our beautiful marble flooring draws on the vibrant, bold use of colour in Marrakech. I first saw marble floor tiles arranged in a chevron pattern in a riad there. The rest of the kitchen design is pared back to balance out the scheme, with sleek grey handleless cabinets from Howdens,' says Lisa
Statement floor
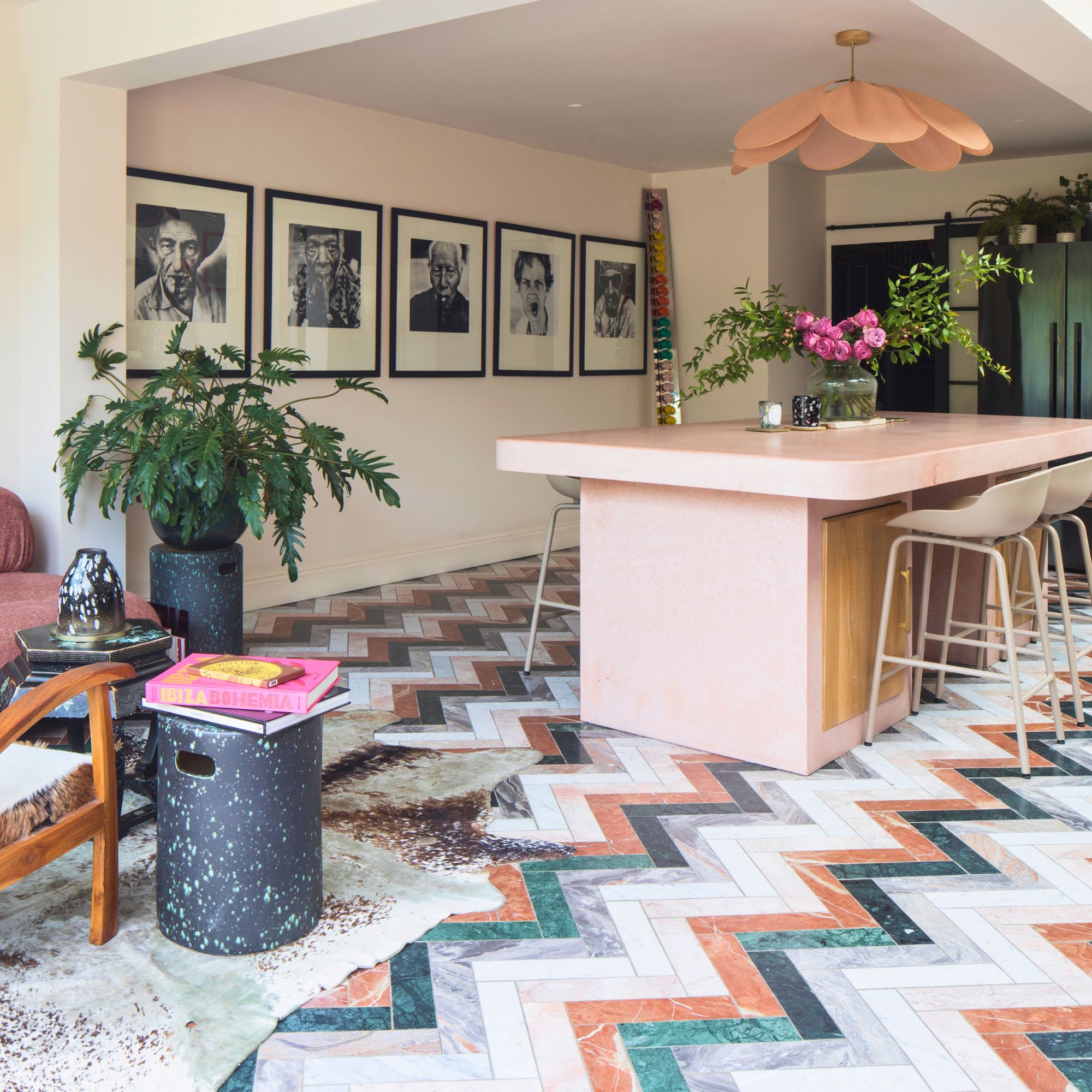
‘Our marble chevron kitchen floor tiles were a big part of our budget. To keep costs down, I picked three of the five colours from a specialist warehouse and the other two from Mandarin Stone,’ says homeowner Lisa. ‘The maximalist aesthetic of the marble floor tiles has been paired with contemporary, matt charcoal cabinetry and a contrasting soft pink on the island.’
Finishing touches
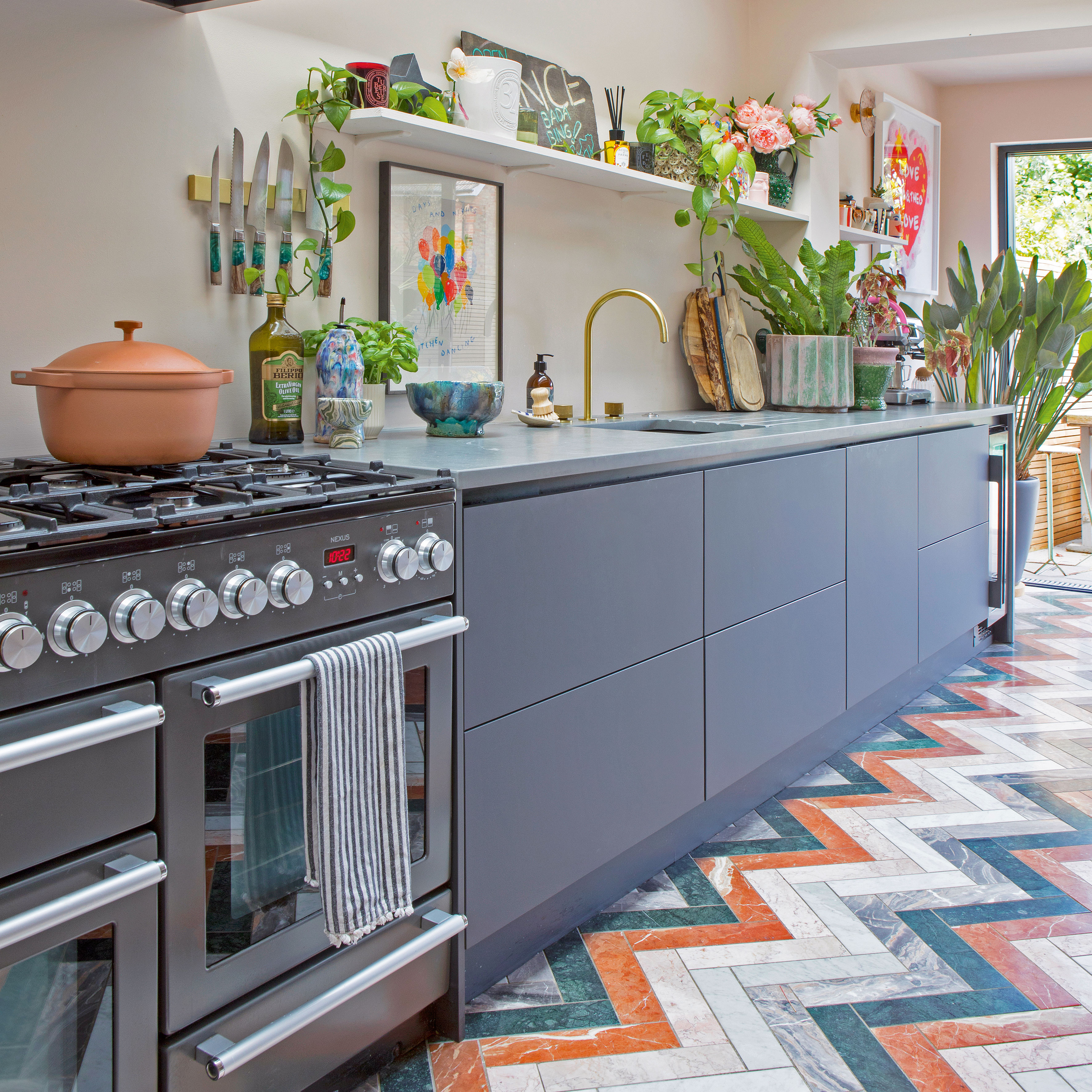
‘Our kitchen cabinets look a million dollars, but they were the last item we picked, which was a good way round to do things, as they didn’t lead our other design decisions,’ explains Lisa. ‘The pale grey worktops also make an ideal base for characterful pieces and houseplants to be dotted around the space.’
Achieving a dream
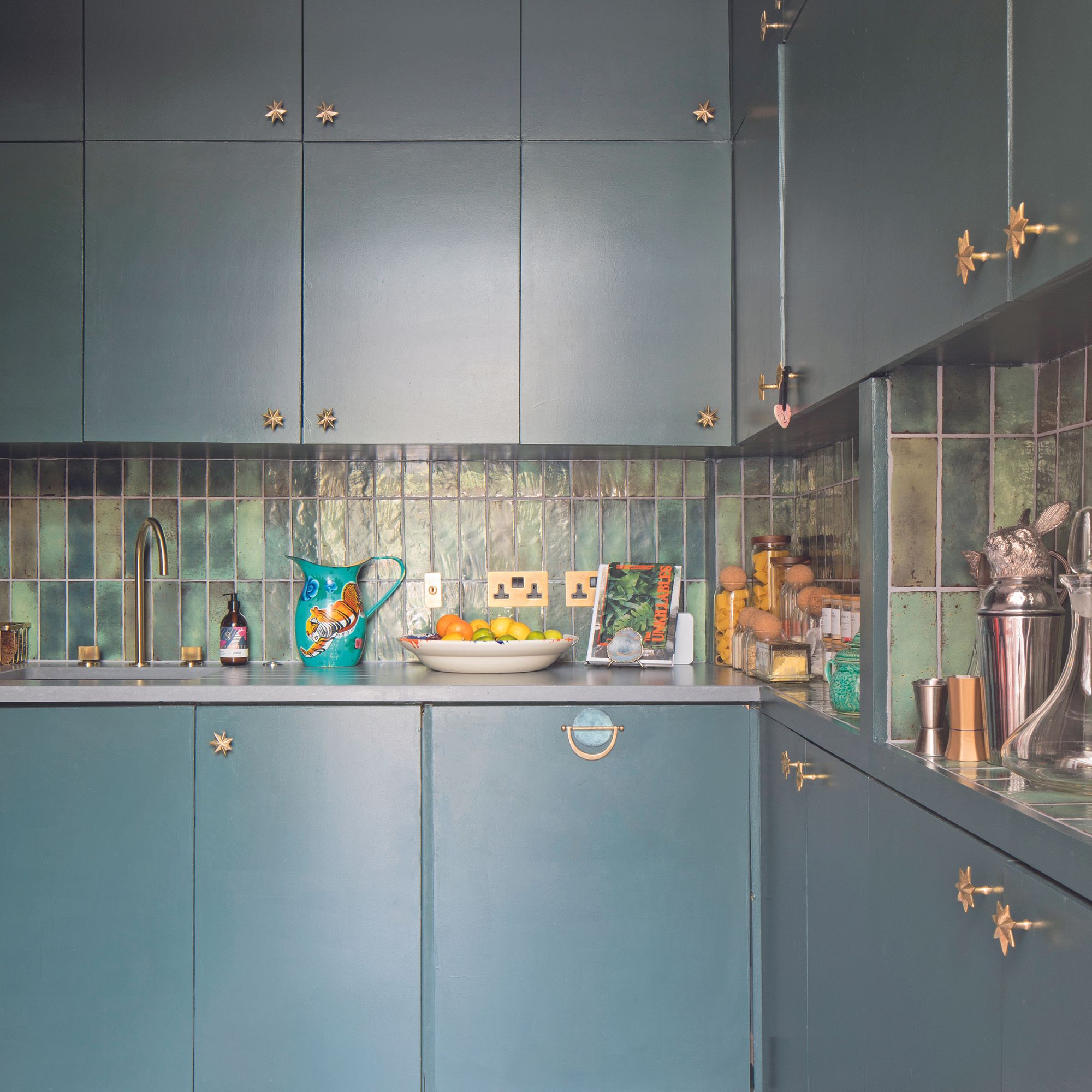
‘Having a separate utility room is just perfect. We have loads of extra storage and a second dishwasher,’ explains Lisa. This added space meant the kitchen could be a place for enjoyment.
Get the Ideal Home Newsletter
Sign up to our newsletter for style and decor inspiration, house makeovers, project advice and more.
‘Our kitchen-diner is now such a fun space to be in, and it's completely enhanced the way we live in our home. By day it is a lovely spot for coffee and a good book and then by night, it's a great space to dine in, then dance the night away. It’s everything we dreamed of!’ says Lisa.
-
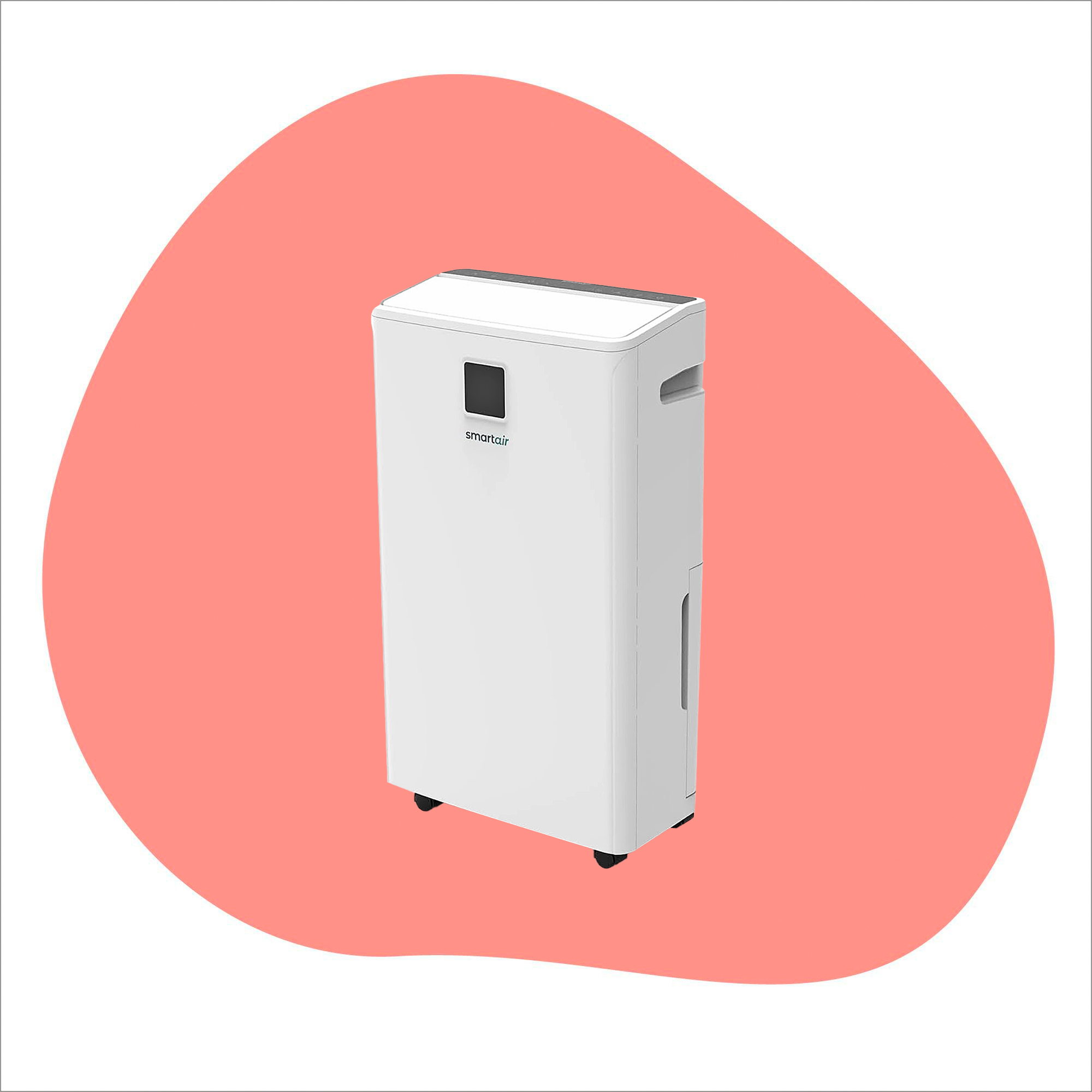 I tried out this neat little dehumidifier for a month – it dried my laundry in half the time
I tried out this neat little dehumidifier for a month – it dried my laundry in half the timeThe 20L SmartAir Dry Zone dehumidifier tackled my laundry drying woes head on
By Jenny McFarlane
-
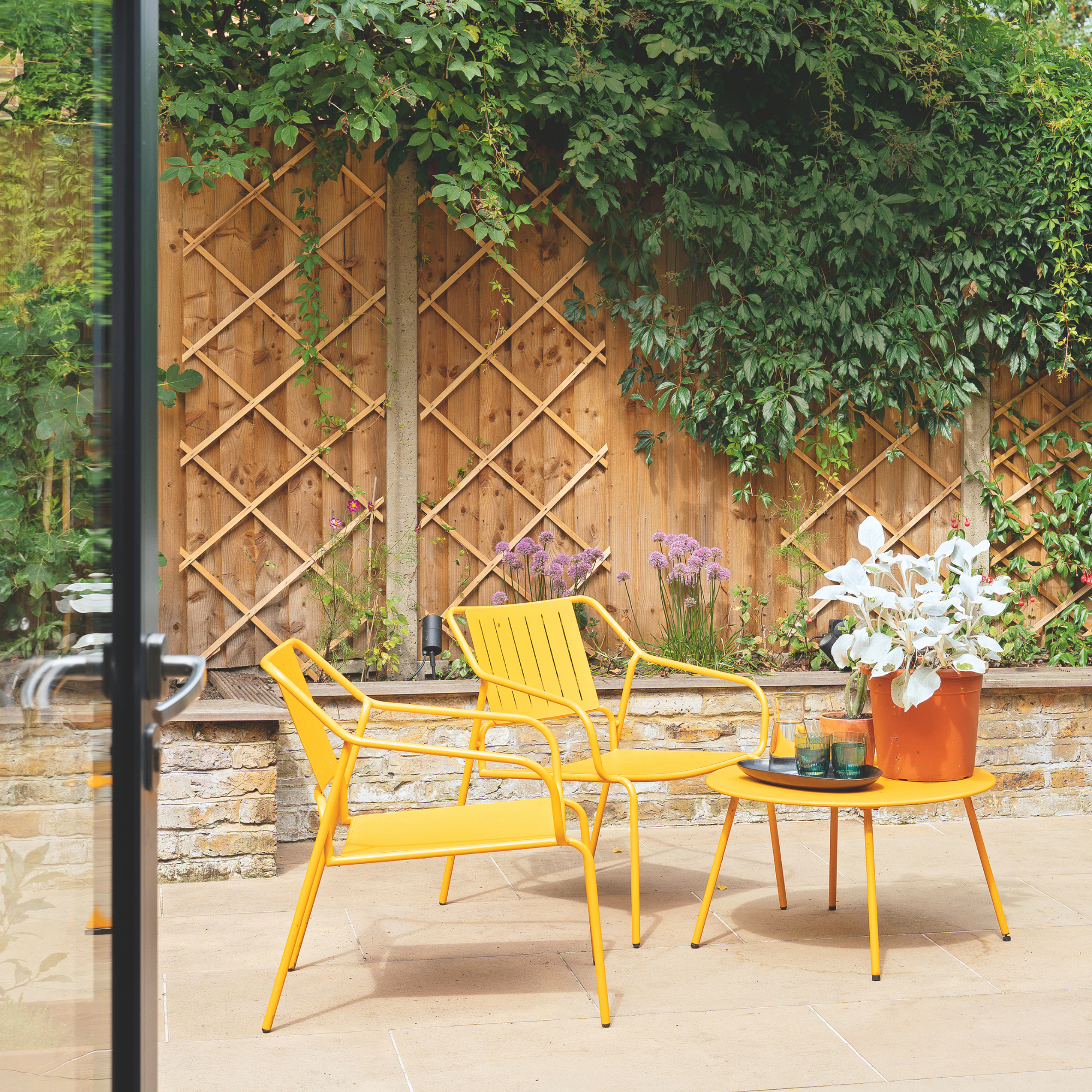 I’m seeing pastel garden furniture at all my favourite brands this spring, but QVC’s sorbet collection impressed me the most
I’m seeing pastel garden furniture at all my favourite brands this spring, but QVC’s sorbet collection impressed me the mostFresh pastel shades are a great way to liven up your outdoor space
By Kezia Reynolds
-
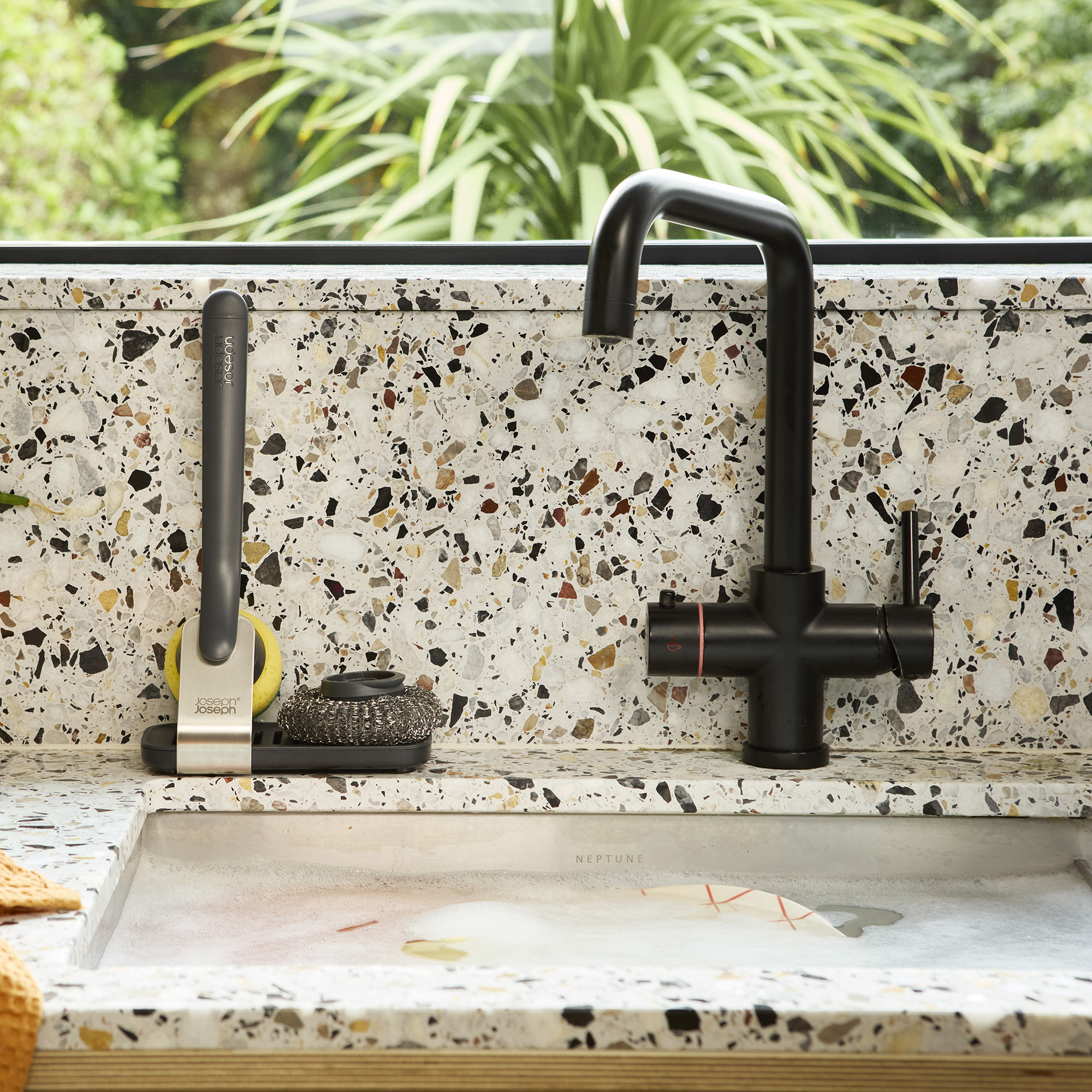 Don't tell my flatmates, but Joseph Joseph's clever new sink range finally made me enjoy washing up
Don't tell my flatmates, but Joseph Joseph's clever new sink range finally made me enjoy washing upI didn't know stylish washing up accessories existed until I saw this collection
By Holly Cockburn