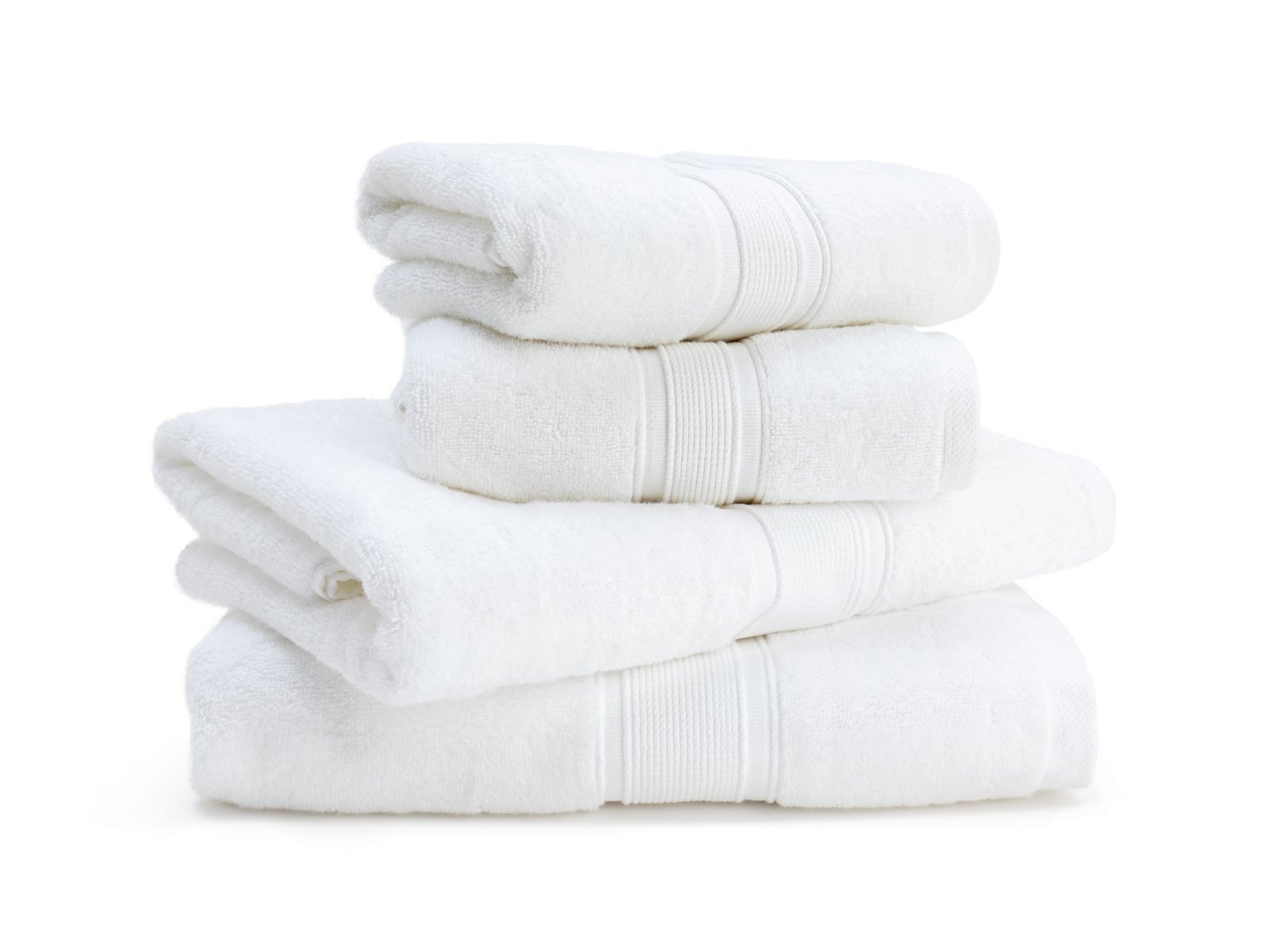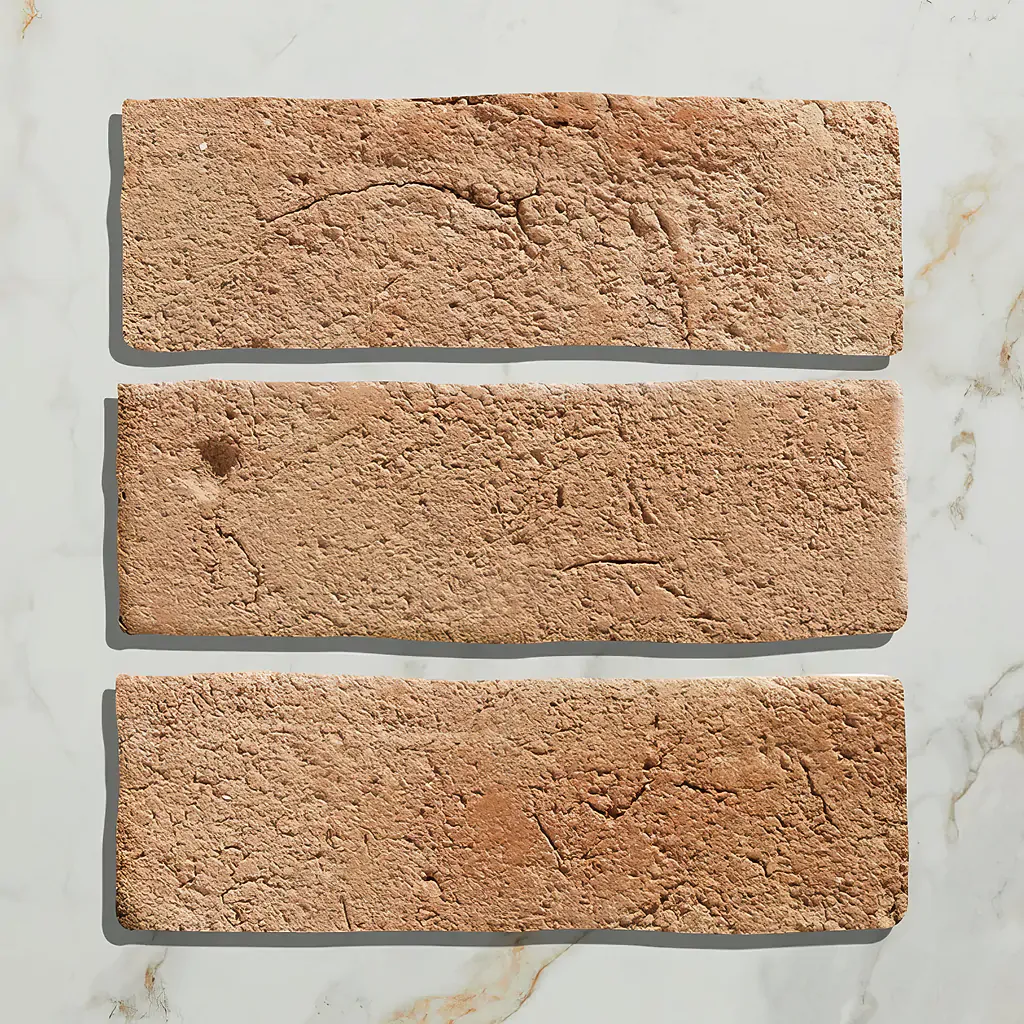This elegant farmhouse style bathroom is a masterclass in making this trend look luxurious
Removing a wall and reconfiguring their bathroom layout has given this couple a luxurious space that’s also keeping with their traditional Georgian cottage
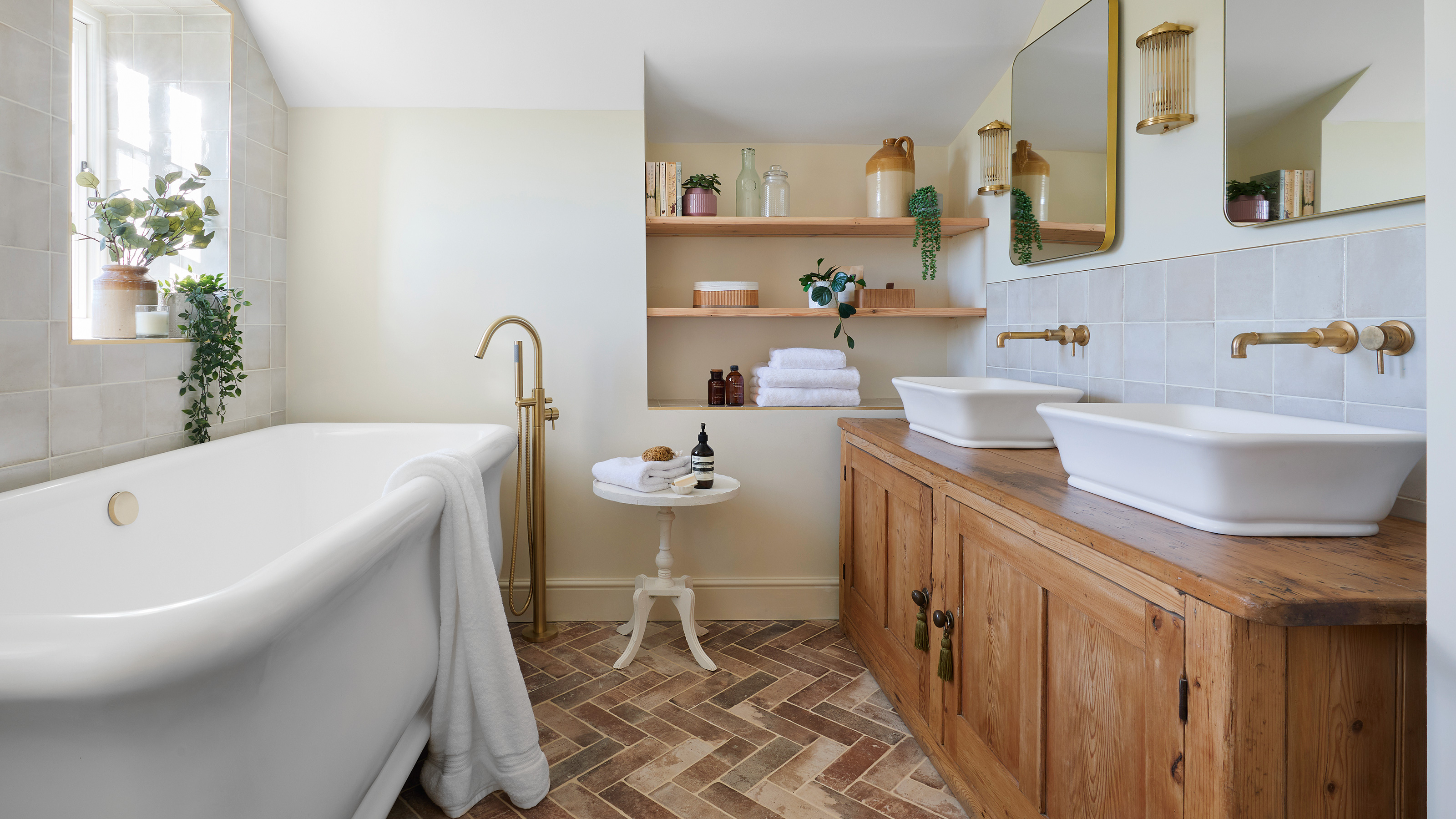
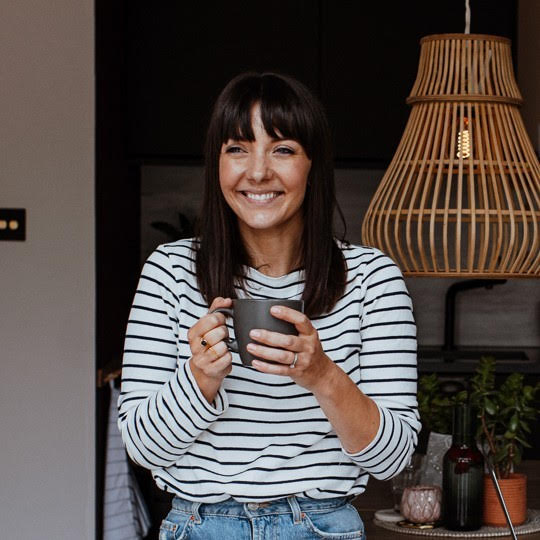
Renovating a traditional home doesn't come without its issues. It can be mired with issues, time-consuming and expensive to bring a home back to its former glory. Knowing the possible problems that may crop up, that didn't deter the couple who own this elegant farmhouse-style bathroom.
After many years of living in Somerset, they bought a run-down Georgian cottage on the rural outskirts of the village with the aim to renovate it slowly over time. Built in 1780, the couple started renovations with essentials, like replacing rotten windows and installing a new boiler and electrics, before starting work on the family bathroom.
For starters, not only were the bath taps not working, but the toilet - as with many old properties - was located in a separate room, beside the bathroom. When they pulled back the carpet, they could see from the floorboards that the two rooms were actually one in the past.
‘We wanted to celebrate the original architecture, not hide it,’ says the owner. ‘Opening up the rooms into one not only makes a luxurious bathroom, but also means when you look up, there’s a lovely arched ceiling.’
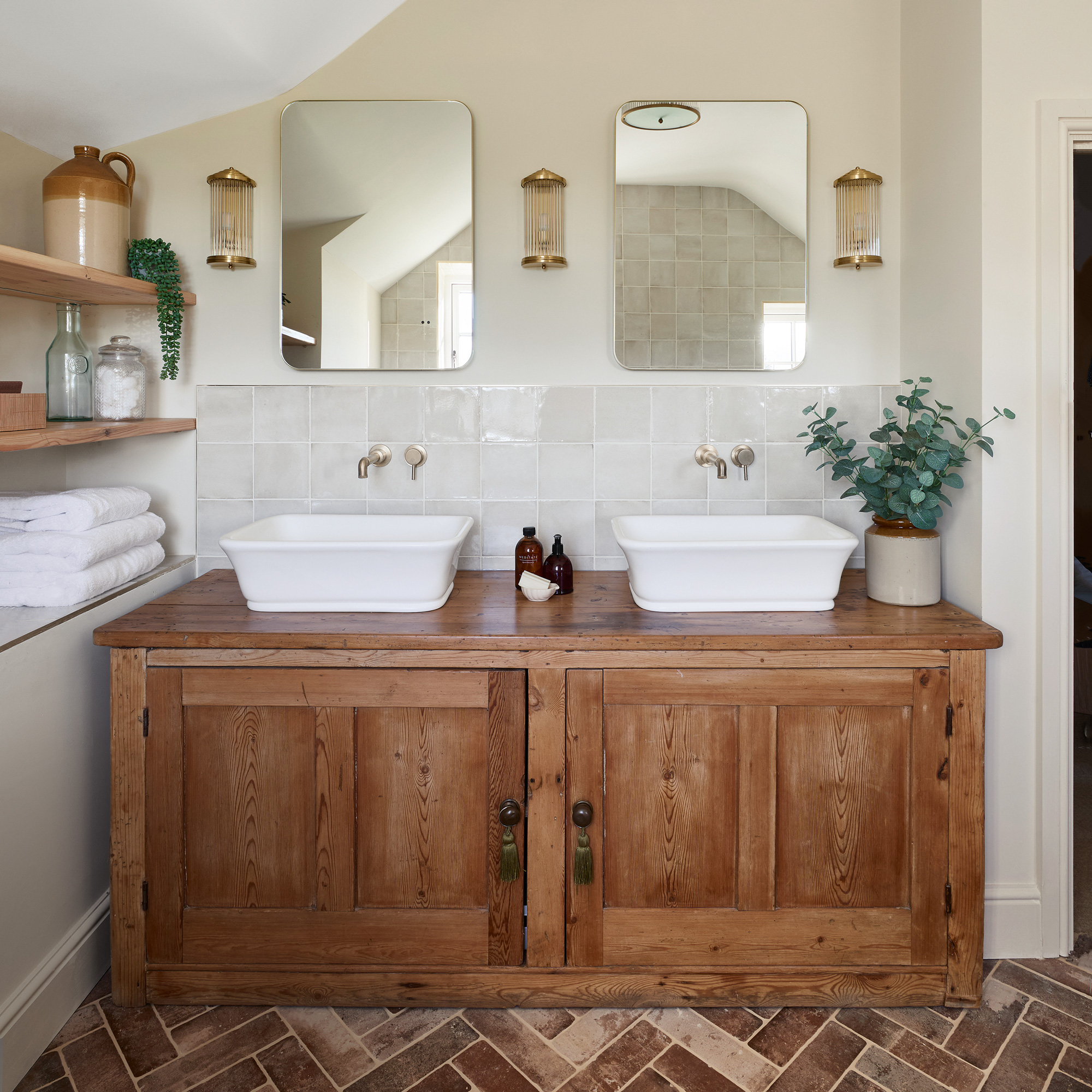
When it came to planning the bathroom, she took inspiration from her favourite hotel bathrooms and a holiday to Florence. ‘We’ve got such busy lives that I wanted somewhere that in the evening you could go and shut the door, read a book with a candle and really escape. A deep, luxurious bath was a must-have - I can sink right down in this one and it’s so relaxing.’
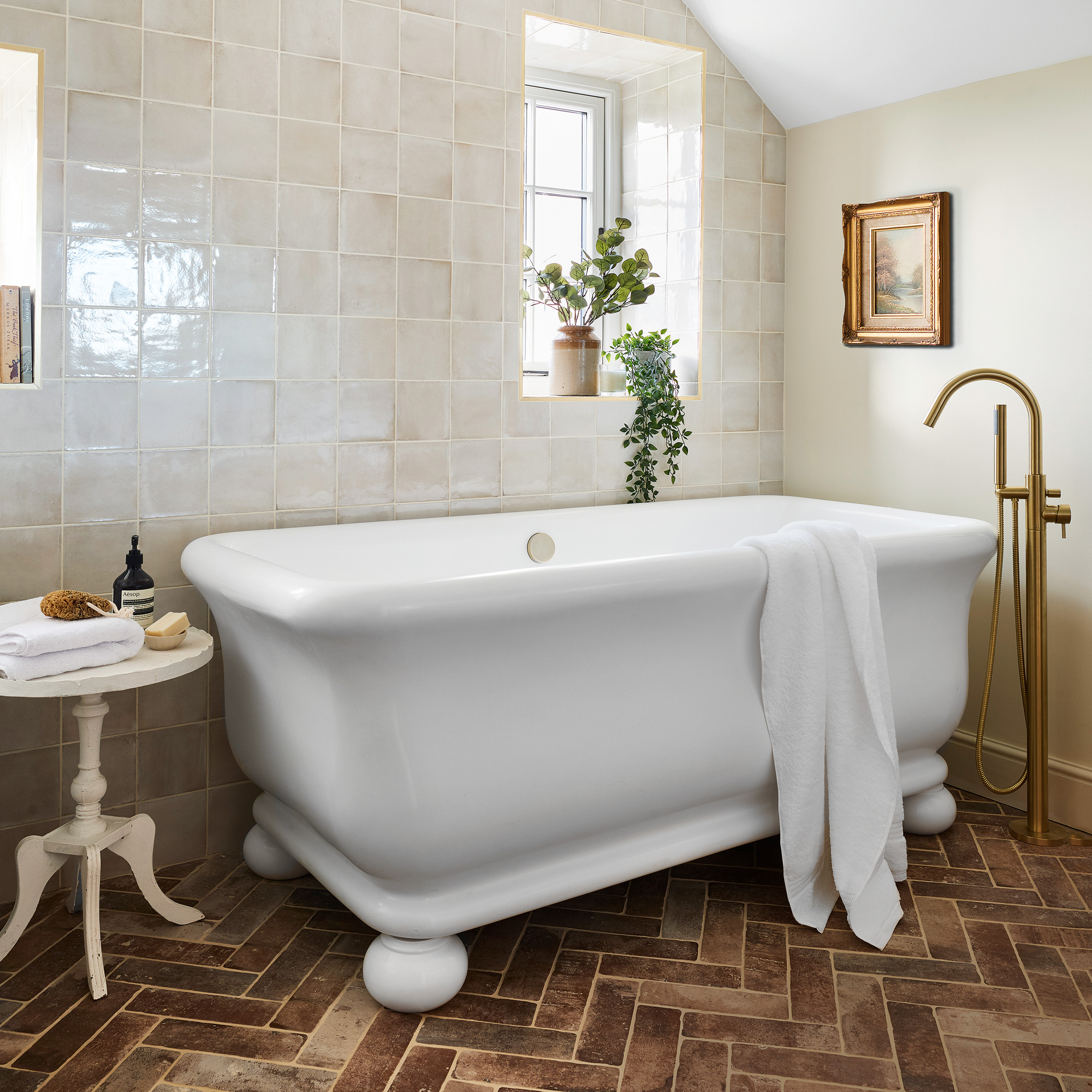
‘I love the little feet under the bath,’ she says. ‘I think it’s such a stunning shape. I added lights underneath to show that it’s raised off the ground, and highlights the stone flooring herringbone tiles underneath. It helps give the appearance of more floor space, too.’
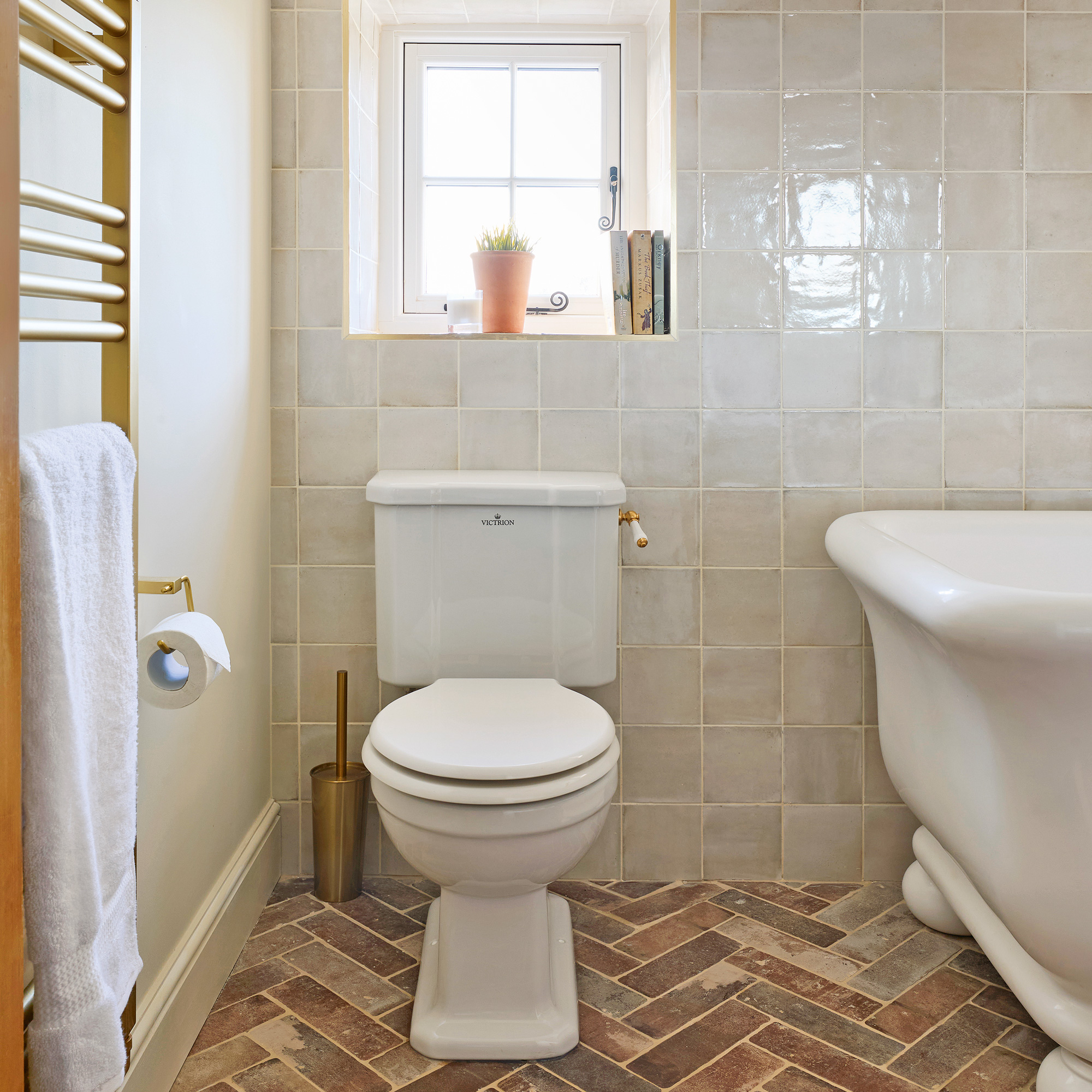
The couple chose warm, muted browns and lots of natural materials like wood and stone, and finished the look with a vintage double vanity unit. ‘It’s from my favourite local antique and vintage shop, called Lock, Stock and Sparrow,’ she says.
‘The shop owner sanded it back and removed the drawers to make it exactly the right size for two sinks. We also built a stud wall to the side to make it fit exactly in the space.’
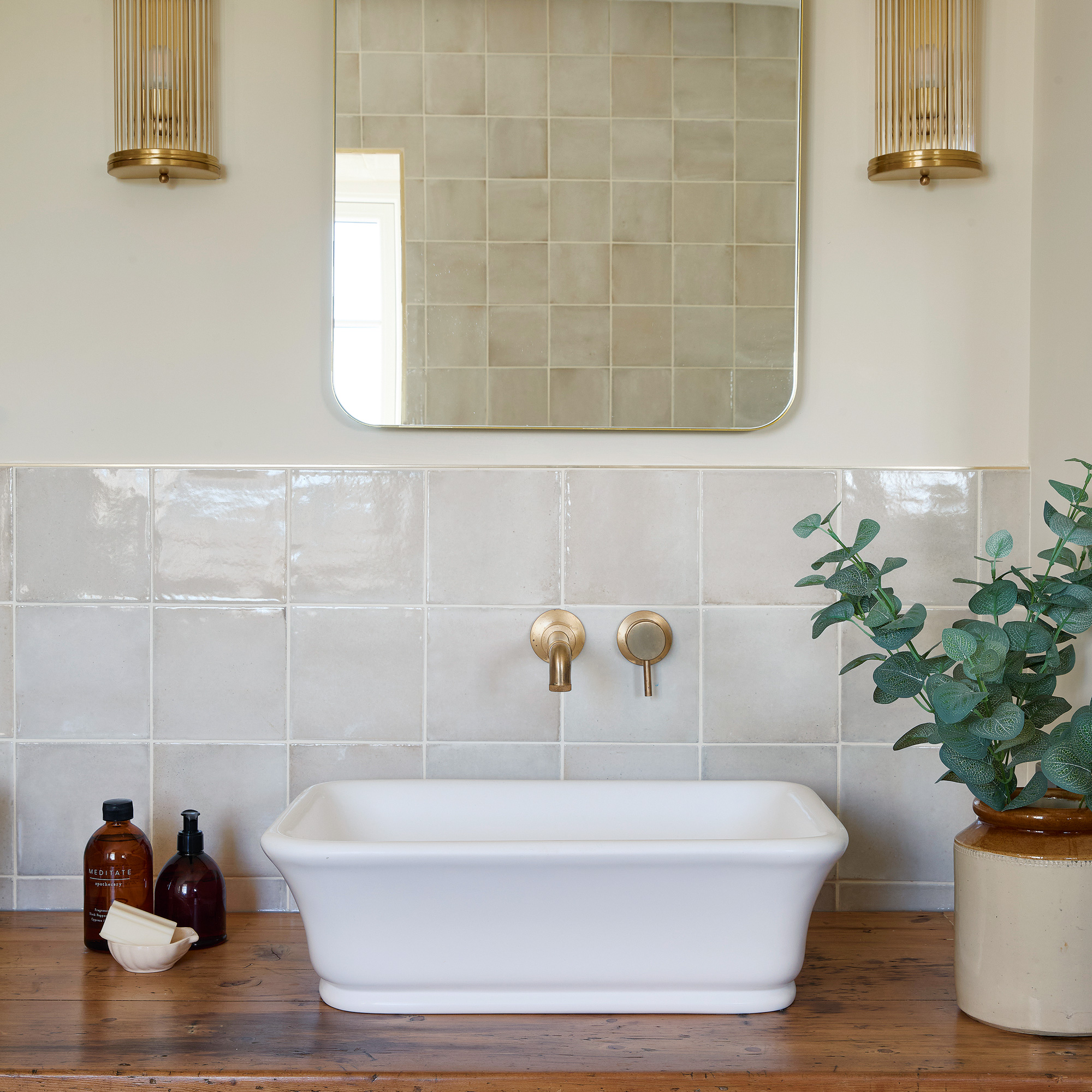
‘I love the wall lights,’ she says, ‘the way the light comes through the ribbed glass is really pretty. I wanted as many bathroom lighting ideas as possible, as the windows are so tiny. There’s the main light for a bright room, wall lights if you want it to be a bit more ambient and undershelf LED lights for a glow.'
Get the Ideal Home Newsletter
Sign up to our newsletter for style and decor inspiration, house makeovers, project advice and more.
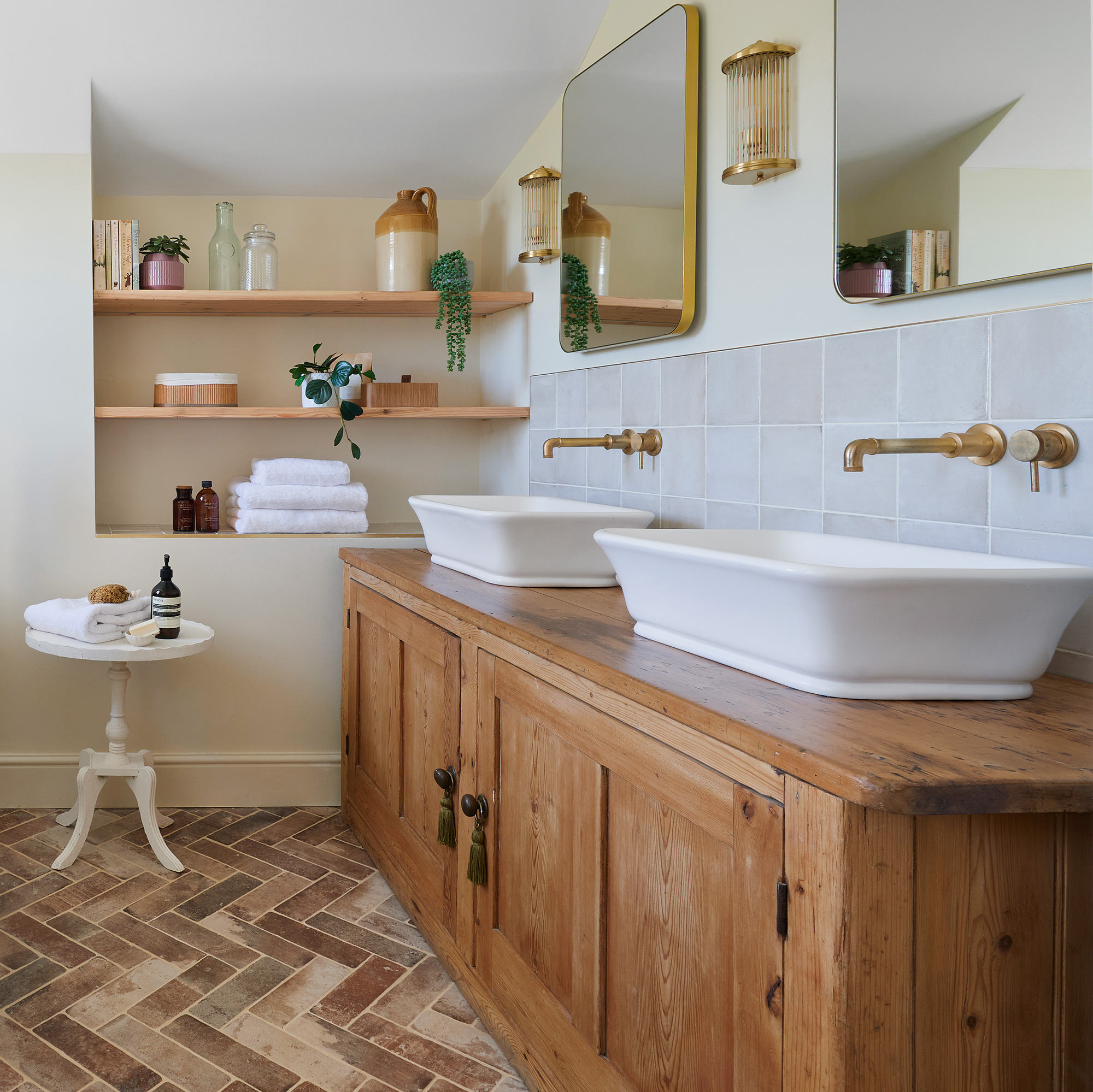
'Whilst the builders were ripping out the bathroom, we were on holiday in Florence, where there is herringbone brickwork and beautiful terracotta everywhere. This totally inspired our flooring choice,’ recalls the owner. ‘Although we found these replica porcelain tiles from Mandarin Stone, which are much more practical for water and so easy to clean.’
Get the look
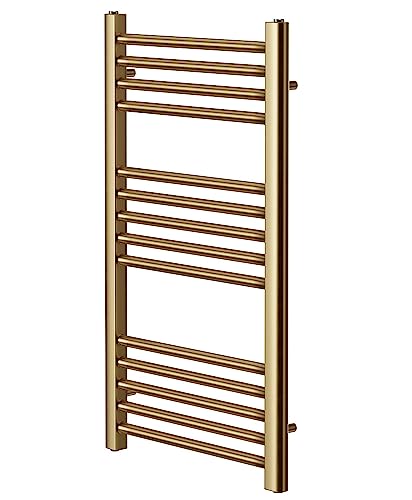
Measuring H80xW40cm in size, this super smart, yet compact towel rail will elevate any bathroom instantly. The additional crossbars ensure the radiator emits more heat than a similar style with fewer bars, while the wall brackets are adjustable.
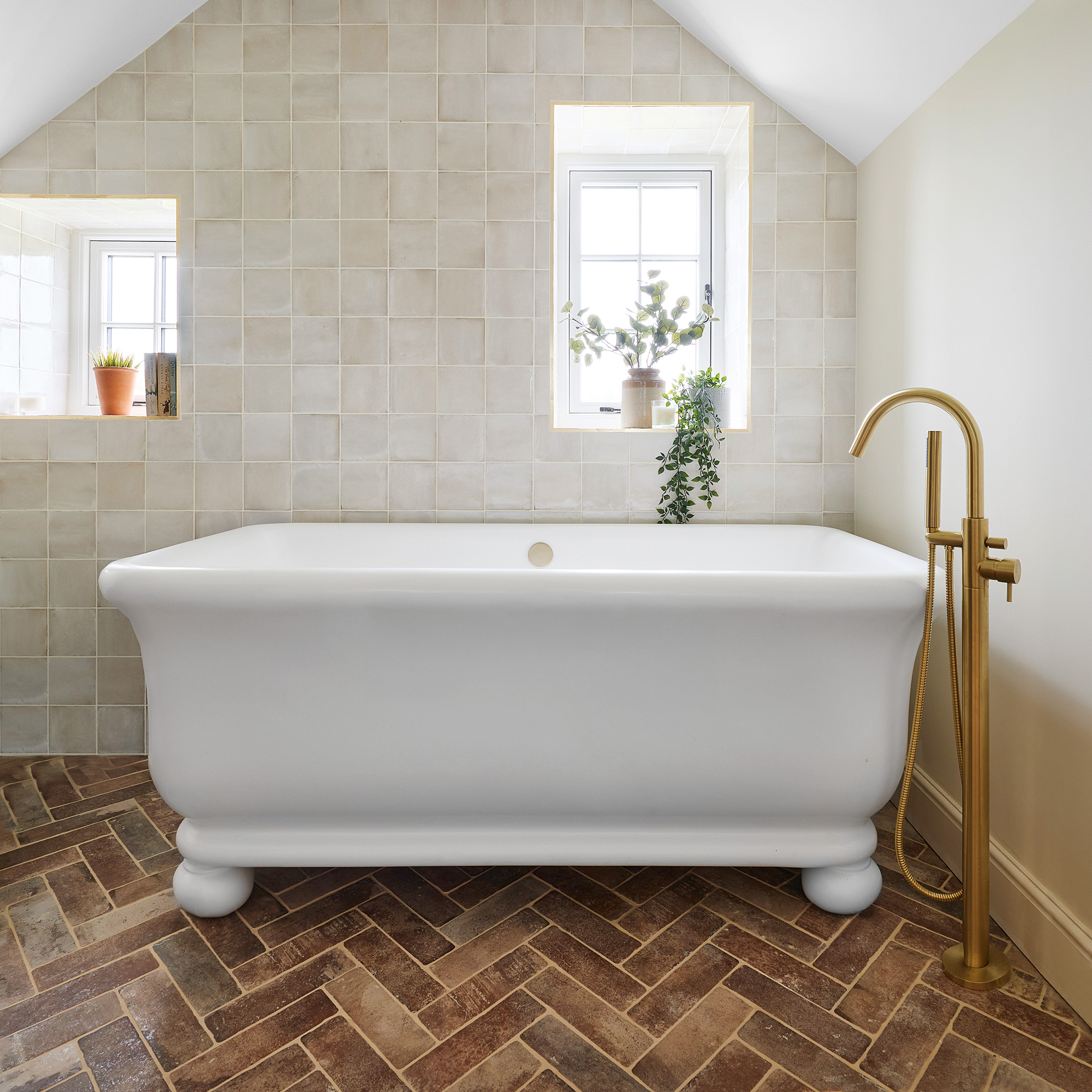
‘The bath was the starting point for the whole design,’ she says. ‘I chose a warm, creamy-colour paint colour and wall tiles, to be a neutral base for the rest of the scheme.'
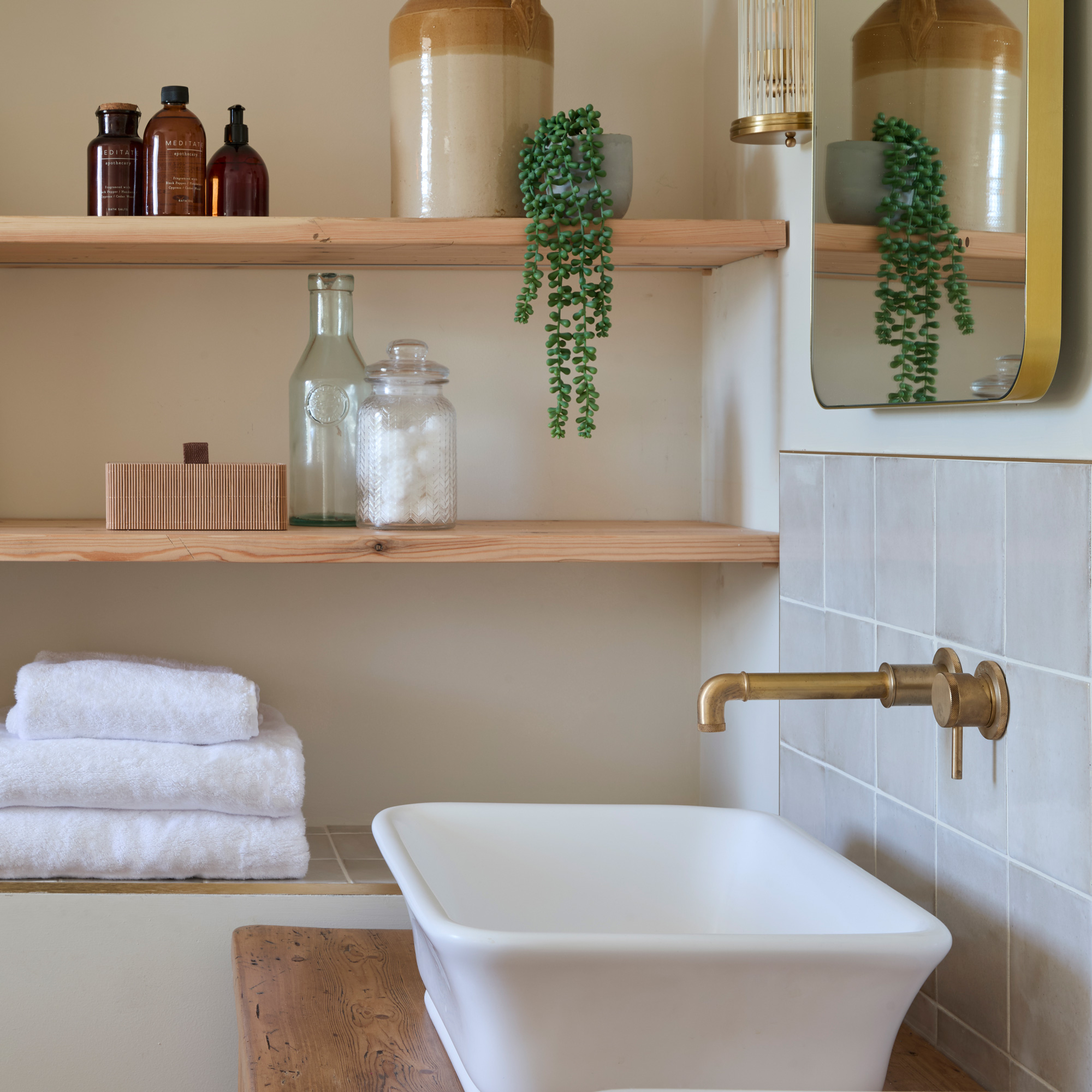
'We made a ‘must-haves’ list when we started planning,’ she says, ‘when my husband and I thought about what we really wanted, a double vanity with plenty of bathroom storage ideas was right at the top of our wishlist. It’s a big room and it’s nice to have your own space.’
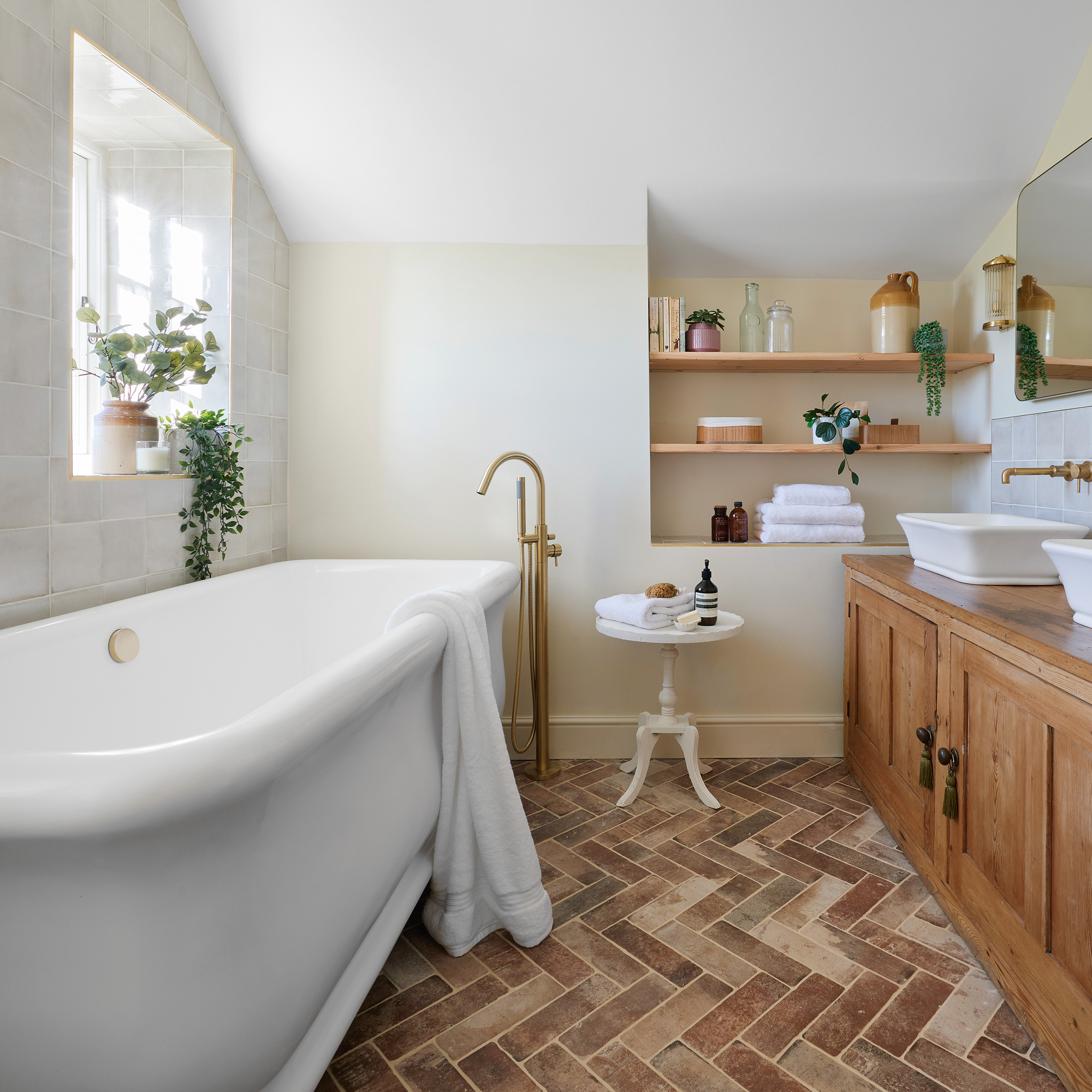
Due to the age of the cottage, a lot of structural work needed to take place. ‘We had to reinforce the floor as the bath is so heavy,’ she explains. ‘It took us around a year in total to complete.’
‘We’re so happy with the bathroom,’ she says. ‘Our cottage is a lifelong project and something which we’ll continually be improving’.

Ali has been the Houses Editor at Ideal Home for the past two years, following 12 years in interiors magazines, writing features, interviewing homeowners and styling shoots. She's now in charge of finding all the most inspiring and special homes to appear in Ideal Home magazine.
-
 Worried your neighbour is attracting rats? What you can legally do
Worried your neighbour is attracting rats? What you can legally doDiscover what steps you can take if your neighbour's habits are causing a rodent issue
-
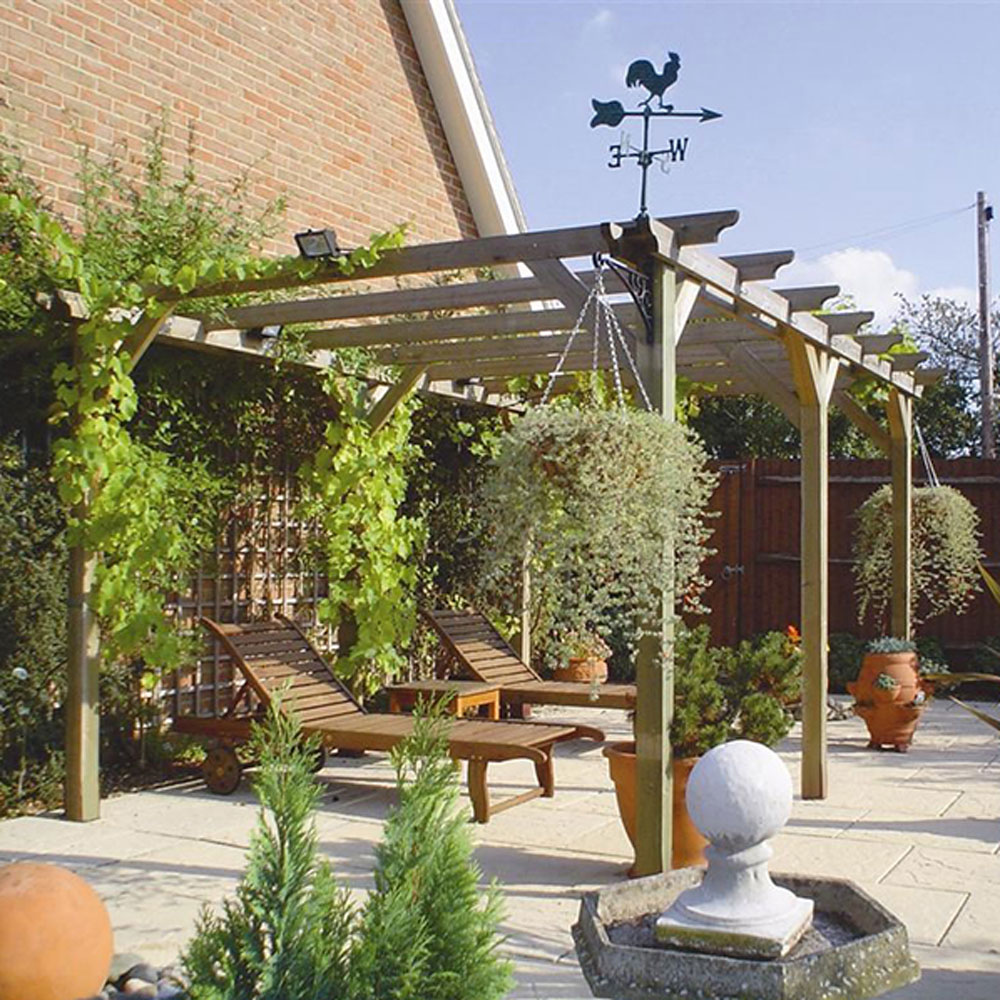 How to weatherproof a pergola – 6 solutions to get the most out of your outdoor space all year round
How to weatherproof a pergola – 6 solutions to get the most out of your outdoor space all year roundFrom roof ideas to practical upgrades, here's what the experts recommend
-
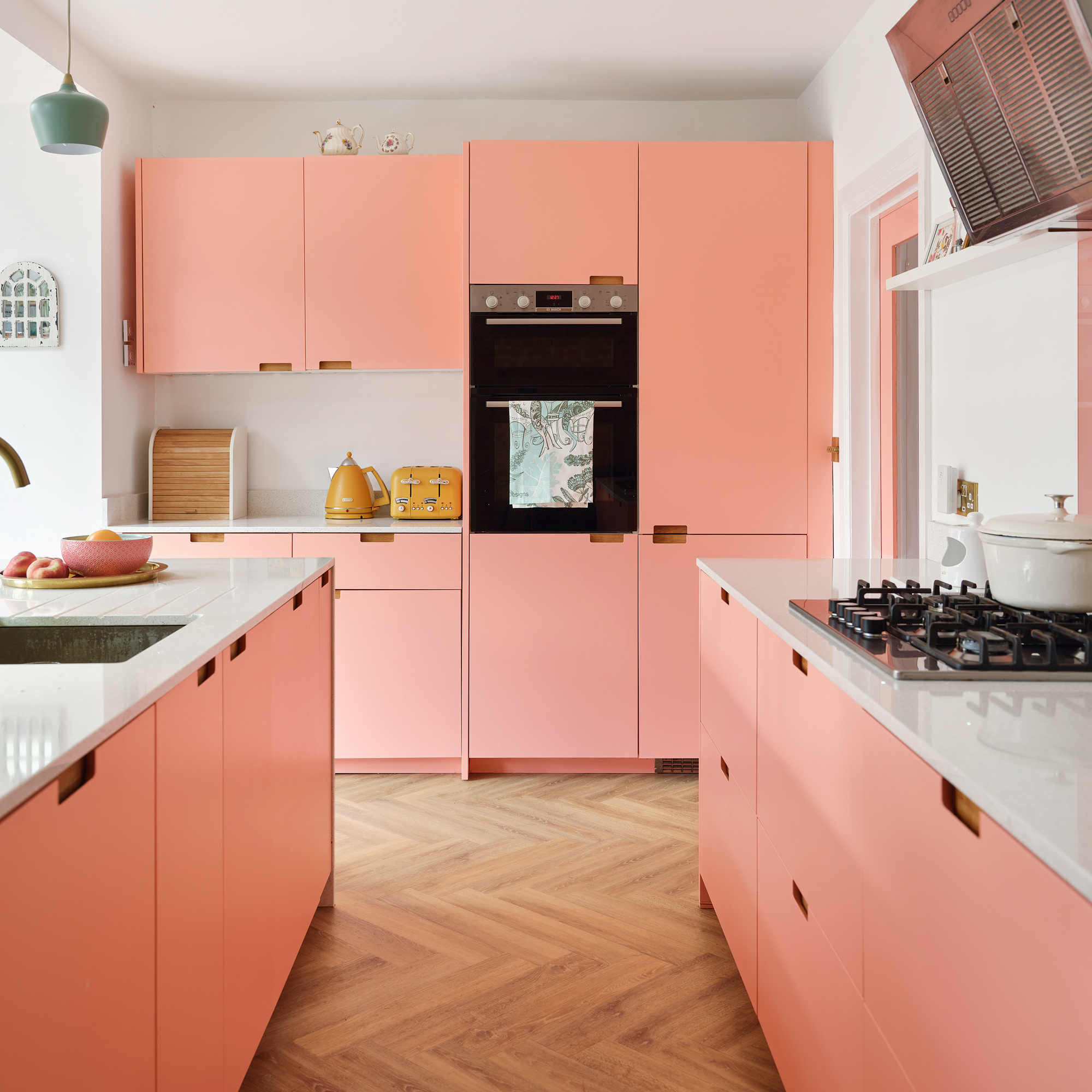 It's time to say goodbye to grey kitchen walls – paint experts say these 3 colours are best for an inviting cooking space
It's time to say goodbye to grey kitchen walls – paint experts say these 3 colours are best for an inviting cooking spaceThese three shades are the secret to an on-trend kitchen
-
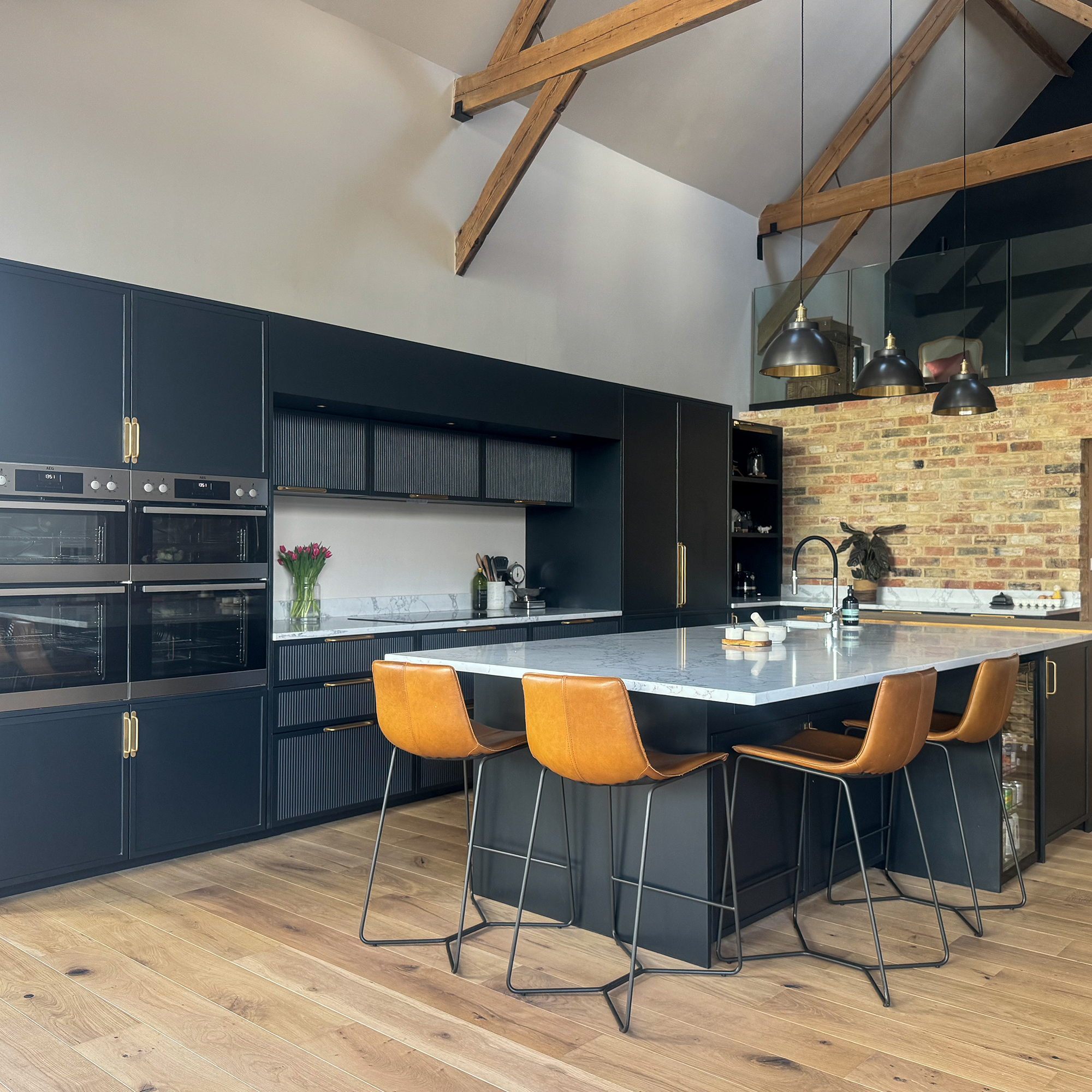 This Grand Designs barn conversion kitchen saved this couple half their budget - you wouldn't guess where it's from
This Grand Designs barn conversion kitchen saved this couple half their budget - you wouldn't guess where it's fromSticking to a tight budget doesn't mean you need to compromise on style
-
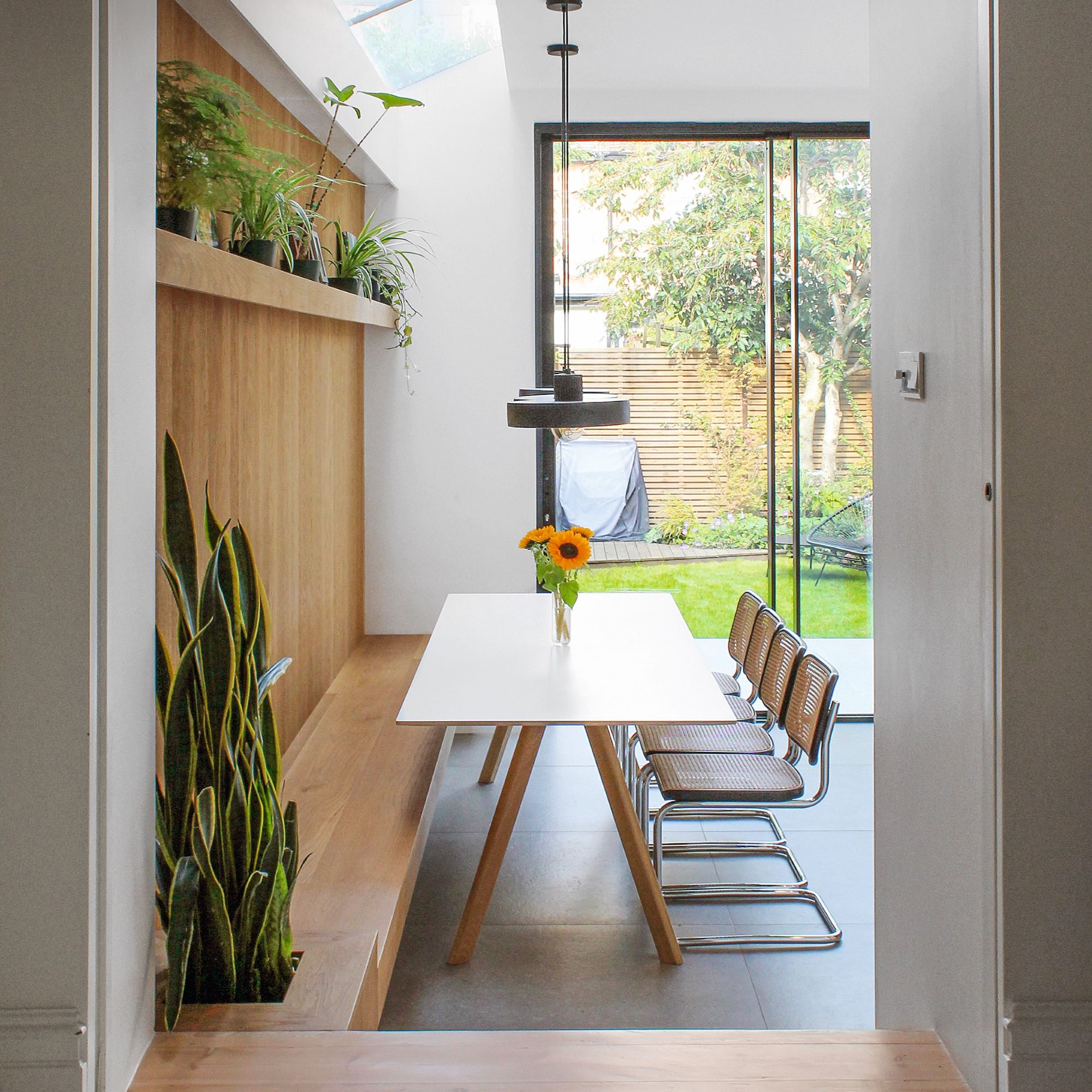 Opening up the side return has transformed this kitchen into a stylish place to entertain
Opening up the side return has transformed this kitchen into a stylish place to entertainA natural colour palette has added a sense of space to this serene kitchen
-
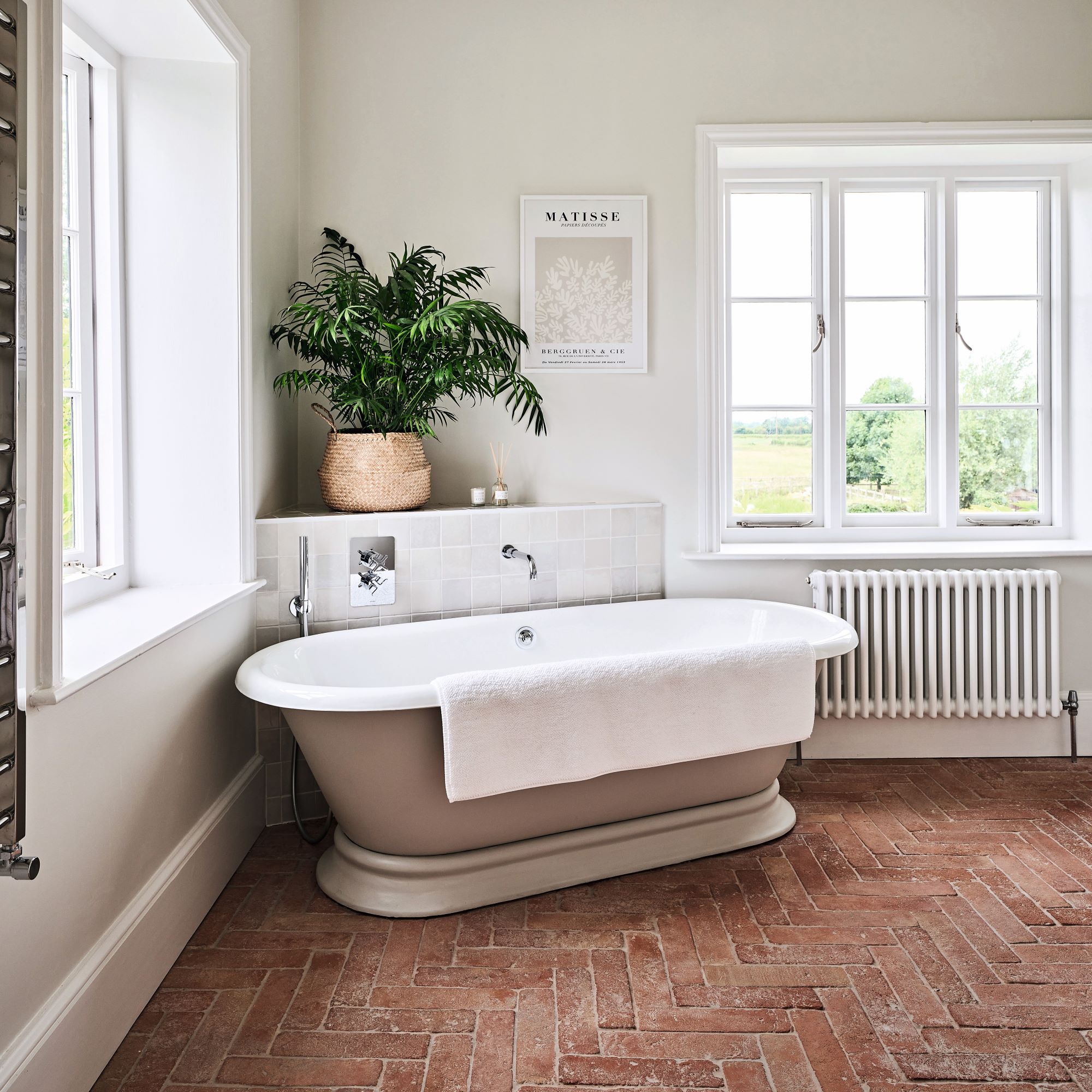 This luxurious en suite is packed with charming rustic details including a bathtub that took 6 people to lift
This luxurious en suite is packed with charming rustic details including a bathtub that took 6 people to liftSpace was taken from a walk-in wardrobe to create this stunning bathroom with views of the surrounding countryside
-
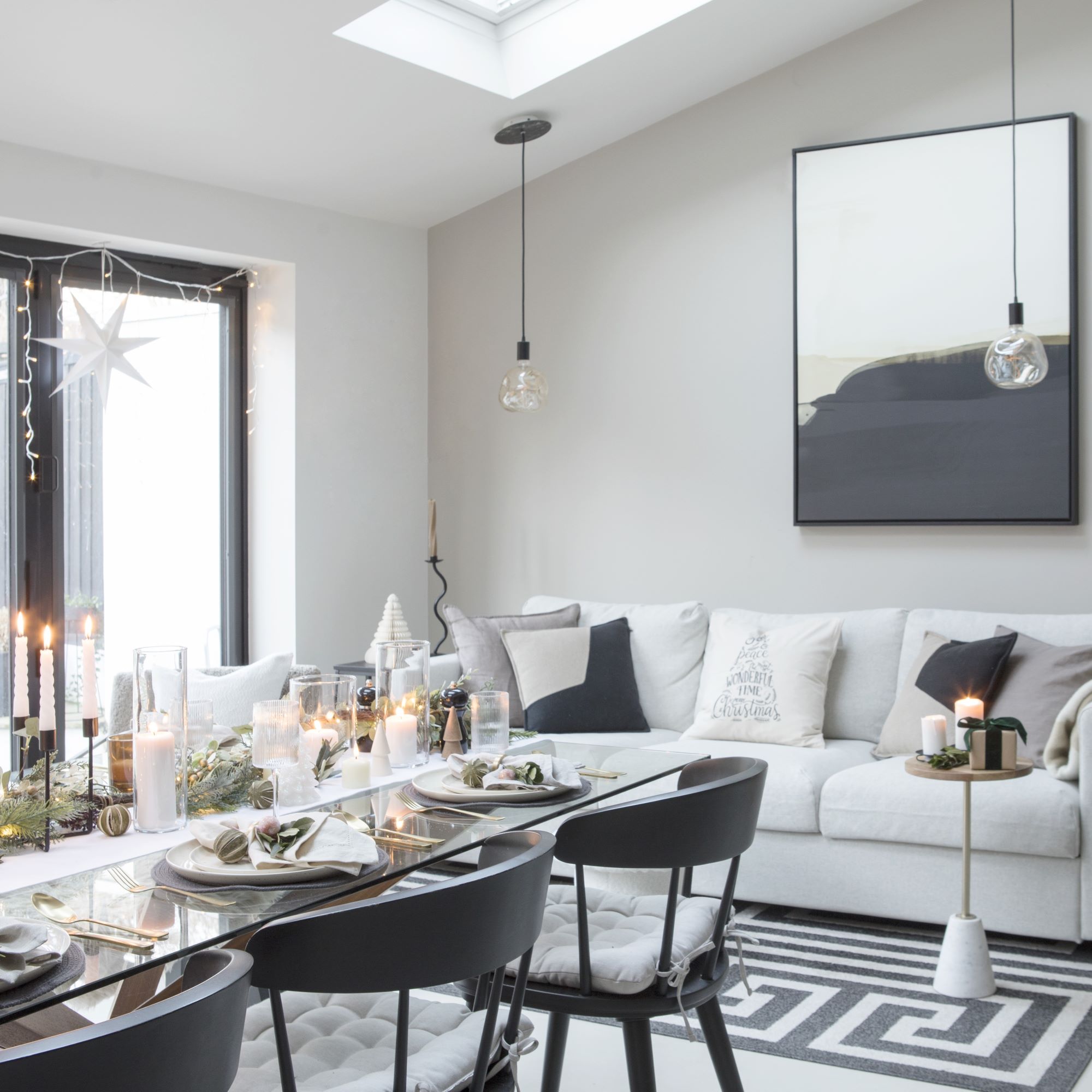 This stylish and relaxed home has been turned into a Scandi-style winter wonderland for Christmas
This stylish and relaxed home has been turned into a Scandi-style winter wonderland for ChristmasDesign flourishes and a beautiful tonal colour palette brings a stylish and relaxed feel to this London property
-
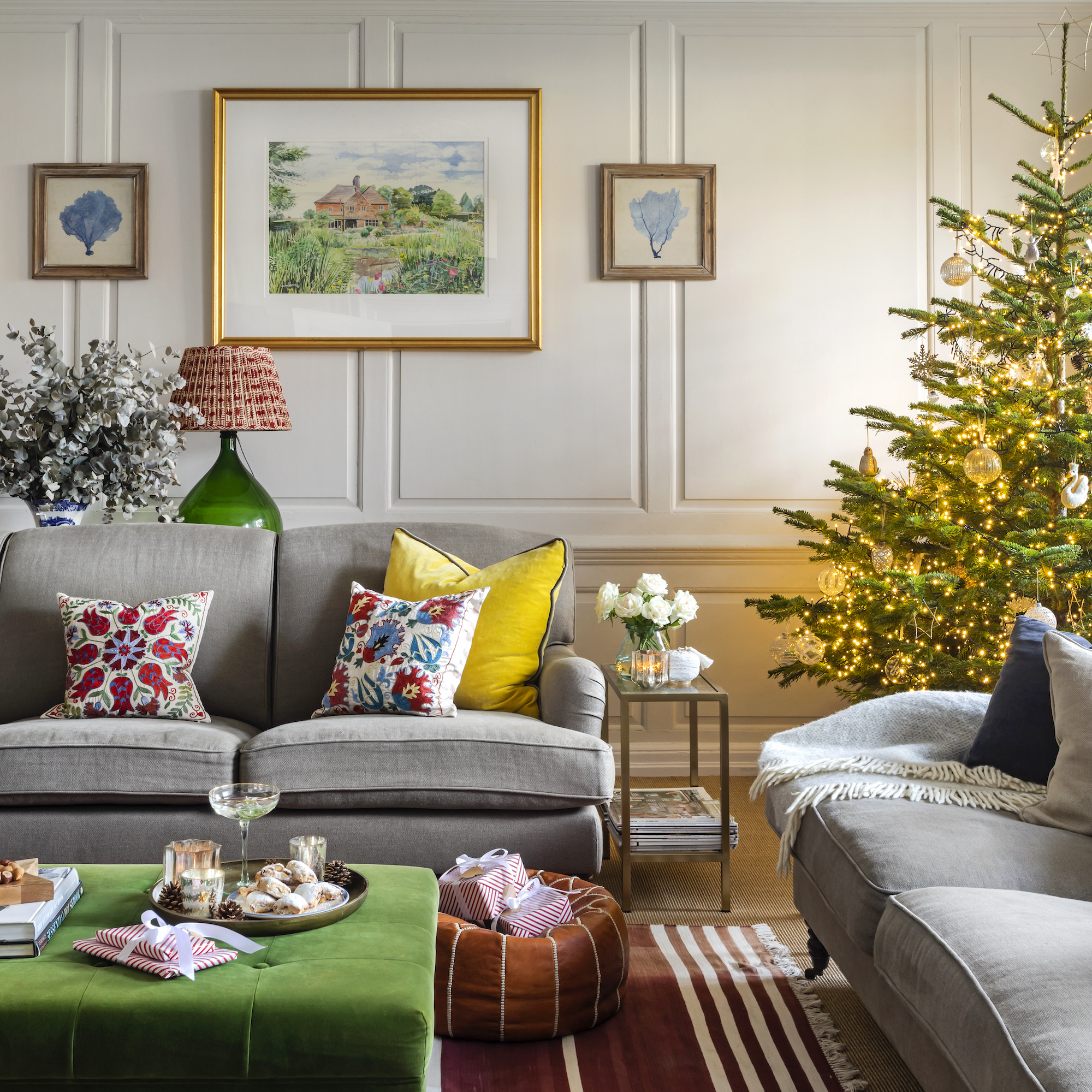 It took years to restore this period property to a glamorous home that shines at Christmas
It took years to restore this period property to a glamorous home that shines at ChristmasIt's magical in the festive season
-
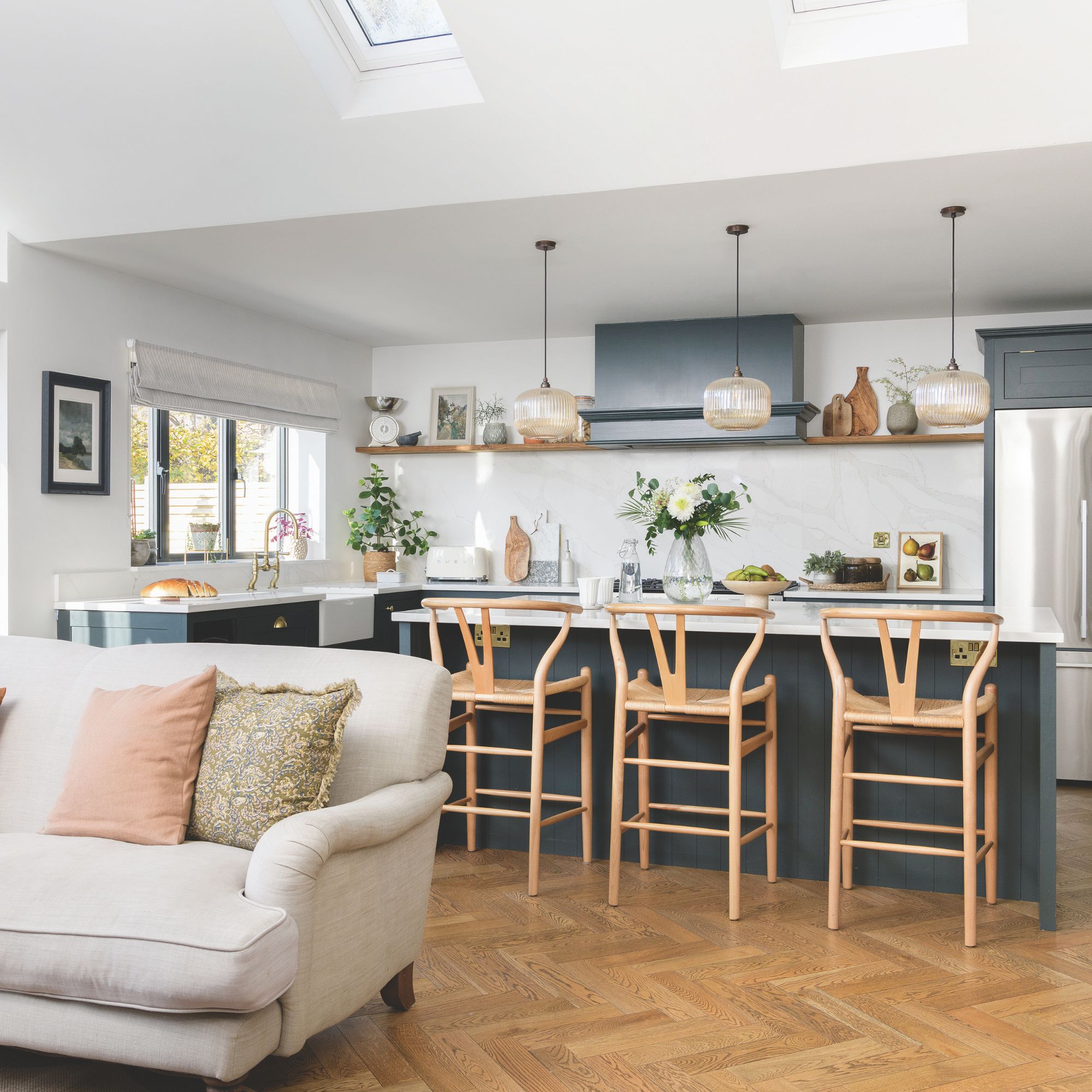 Reworking the floorplan of this 1930s semi-detached house has created the perfect family home
Reworking the floorplan of this 1930s semi-detached house has created the perfect family homeBy completely reworking the floor plan, the homeowner was able to restore the beautiful symmetry of her 1930s semi-detached home
-
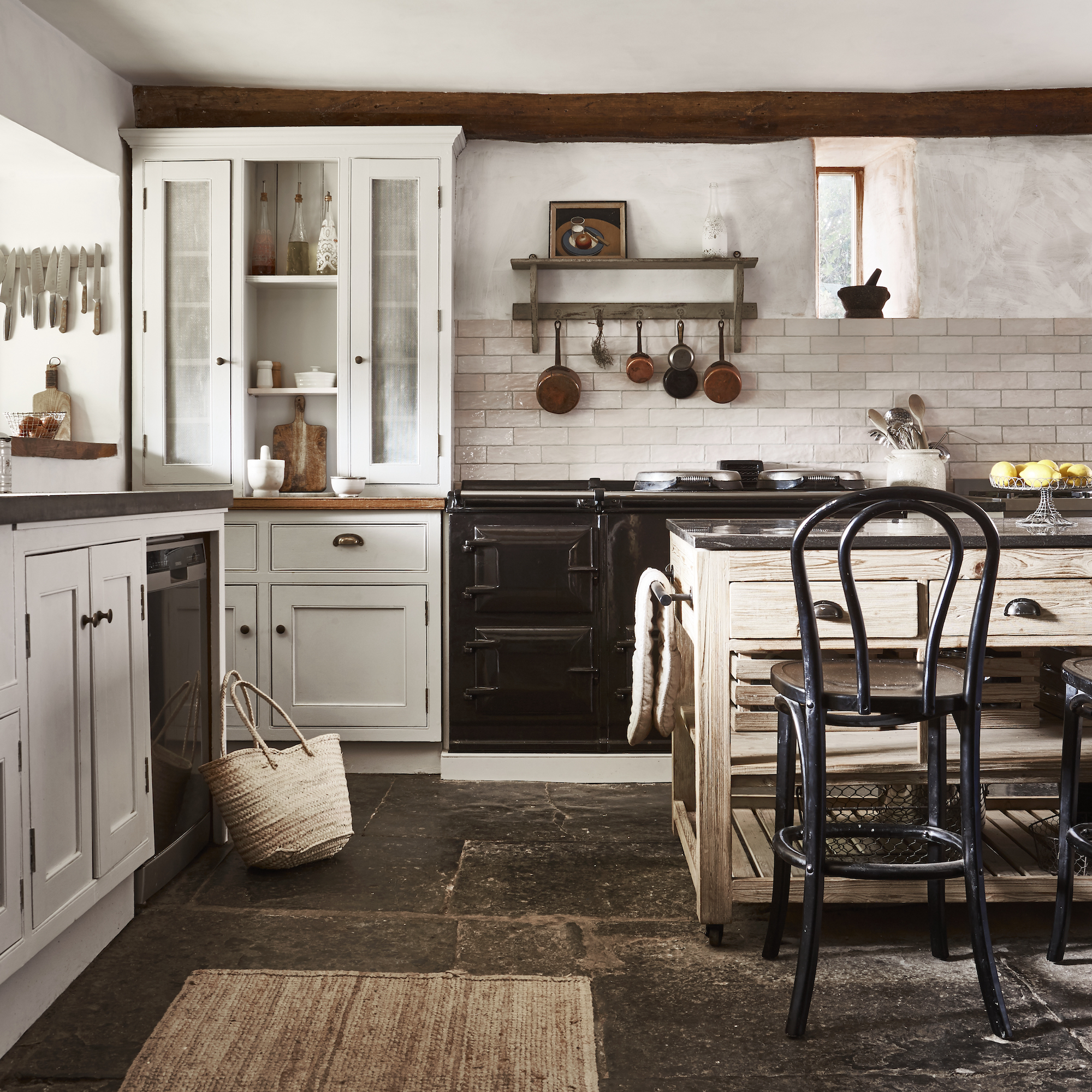 ‘The house is unique and has lots of history' – how this country home was given a quiet luxury makeover
‘The house is unique and has lots of history' – how this country home was given a quiet luxury makeoverThe result is simple, rustic and oh-so chic
-
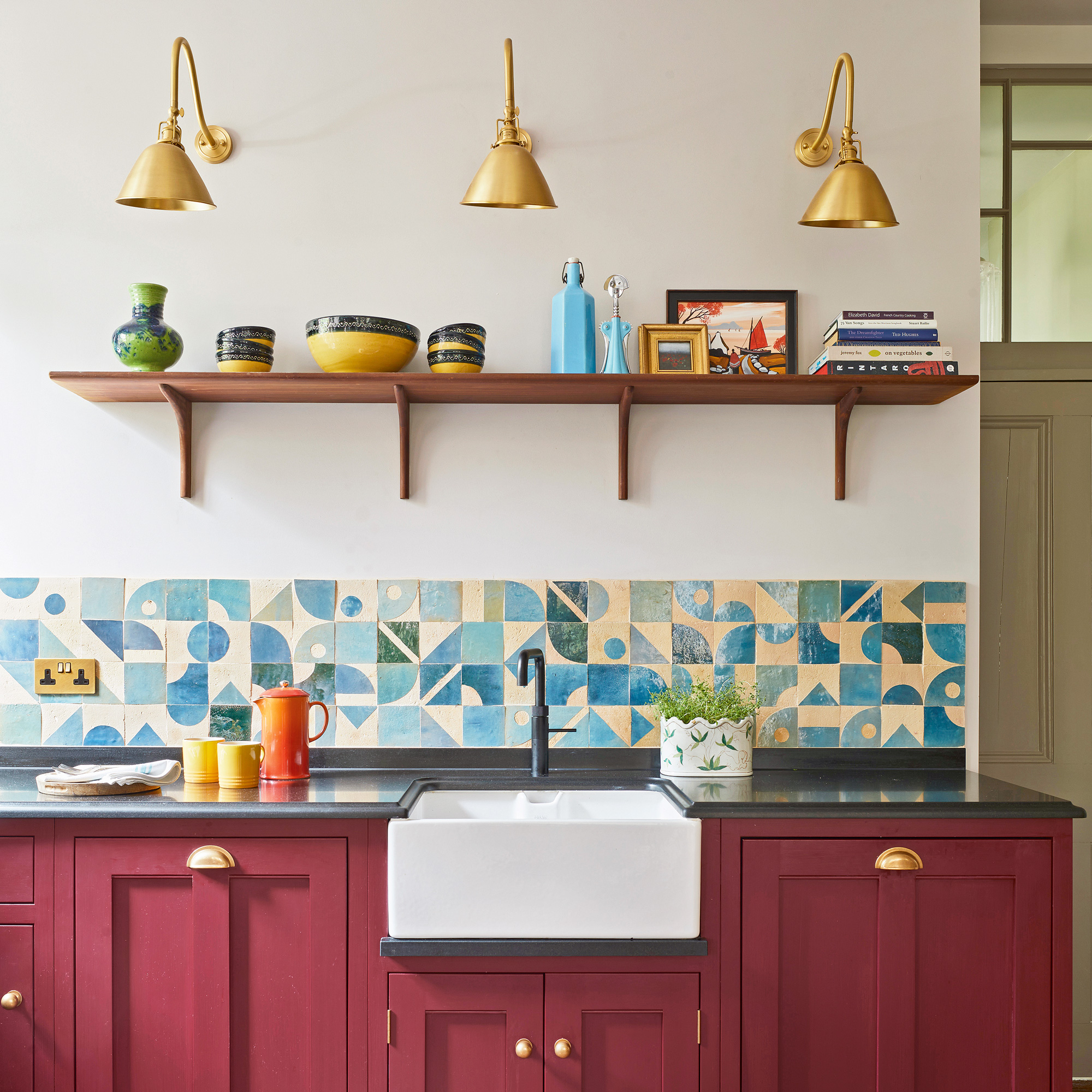 'When it came to colour, I wouldn't be swayed' - this elegant apartment kitchen has been flooded with colour and pattern
'When it came to colour, I wouldn't be swayed' - this elegant apartment kitchen has been flooded with colour and patternA combination of bold colour and graphic pattern has brought a richly textured palette to this mansion flat
