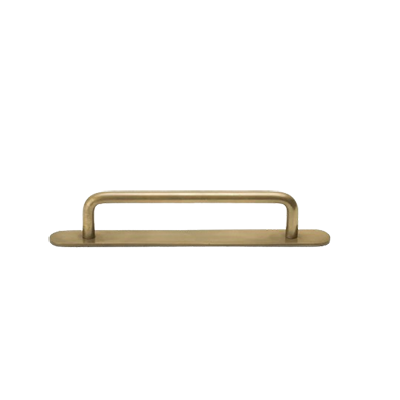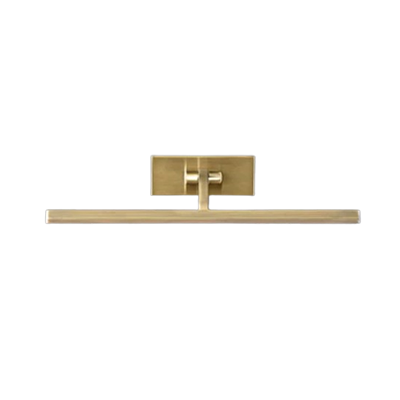This Grand Designs barn conversion kitchen saved this couple half their budget - you wouldn't guess where it's from
Sticking to a tight budget doesn't mean you need to compromise on style
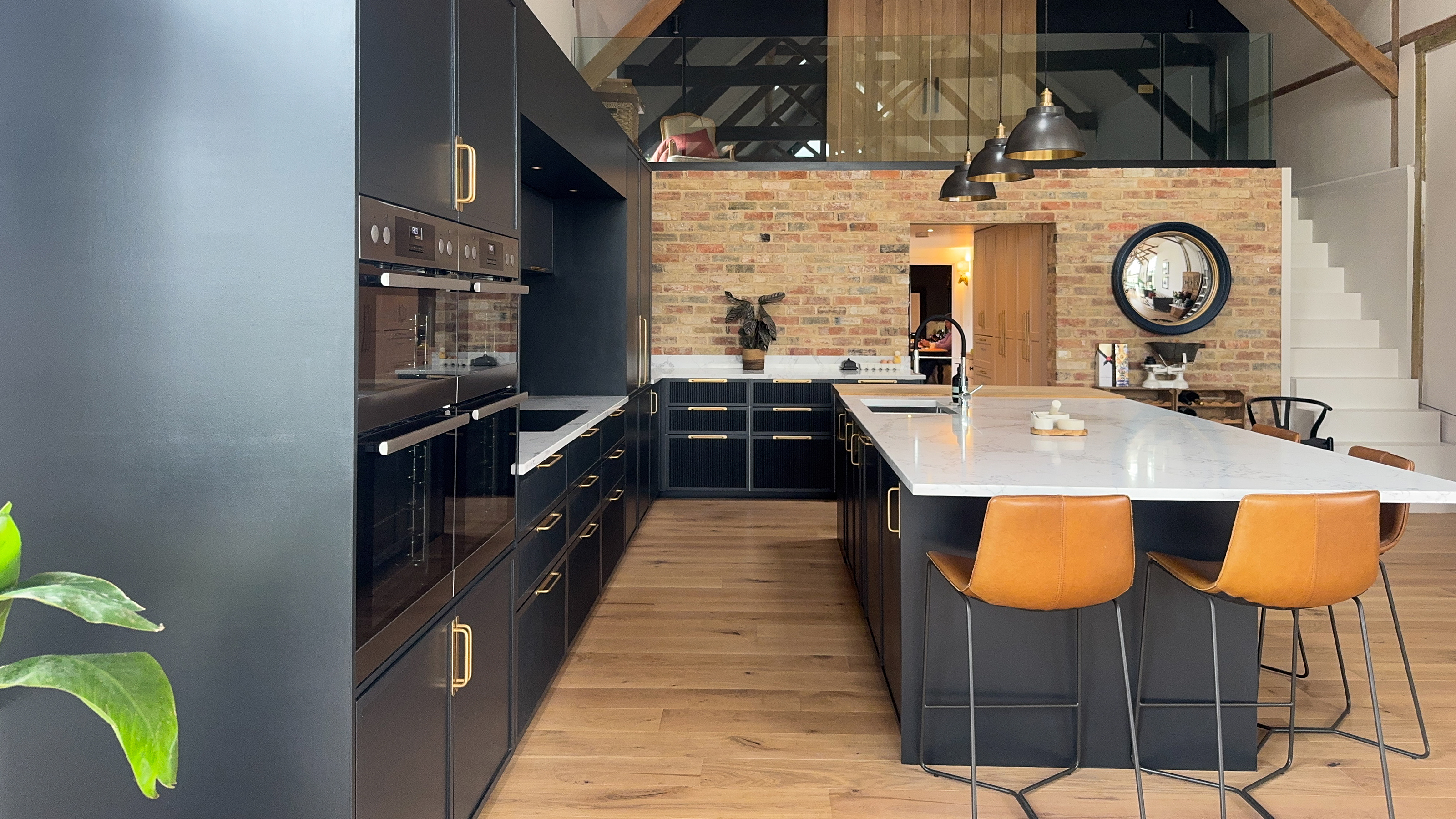

When Sarah and Pip bought their Bedfordshire barn, it's safe to say they had their work cut out for them. With crumbling wooden beams and an almost non-existent roof, their kitchen was low down on the list of priorities.
With dreams of creating a sleek, industrial-inspired barn, Sarah wanted their soon-to-be kitchen to add edge to the countryside surroundings. Finding a modern kitchen idea that fitted the bill was hard - gloss would be too jarring against the barn backdrop but traditional Shaker was too classic for what the couple had in mind.
And then there was the budget. Overstretched and dwindling, bespoke kitchens were out of the question. So, Sarah and Pip decided to build it themselves. By utilising an IKEA kitchen for the carcass, undertaking a hefty bit of DIY and instructing Foxstow to design the stylish fluted fronts, they achieved their goal and cut their kitchen costs from £40k down to £15k. Here's how they got there.
The project
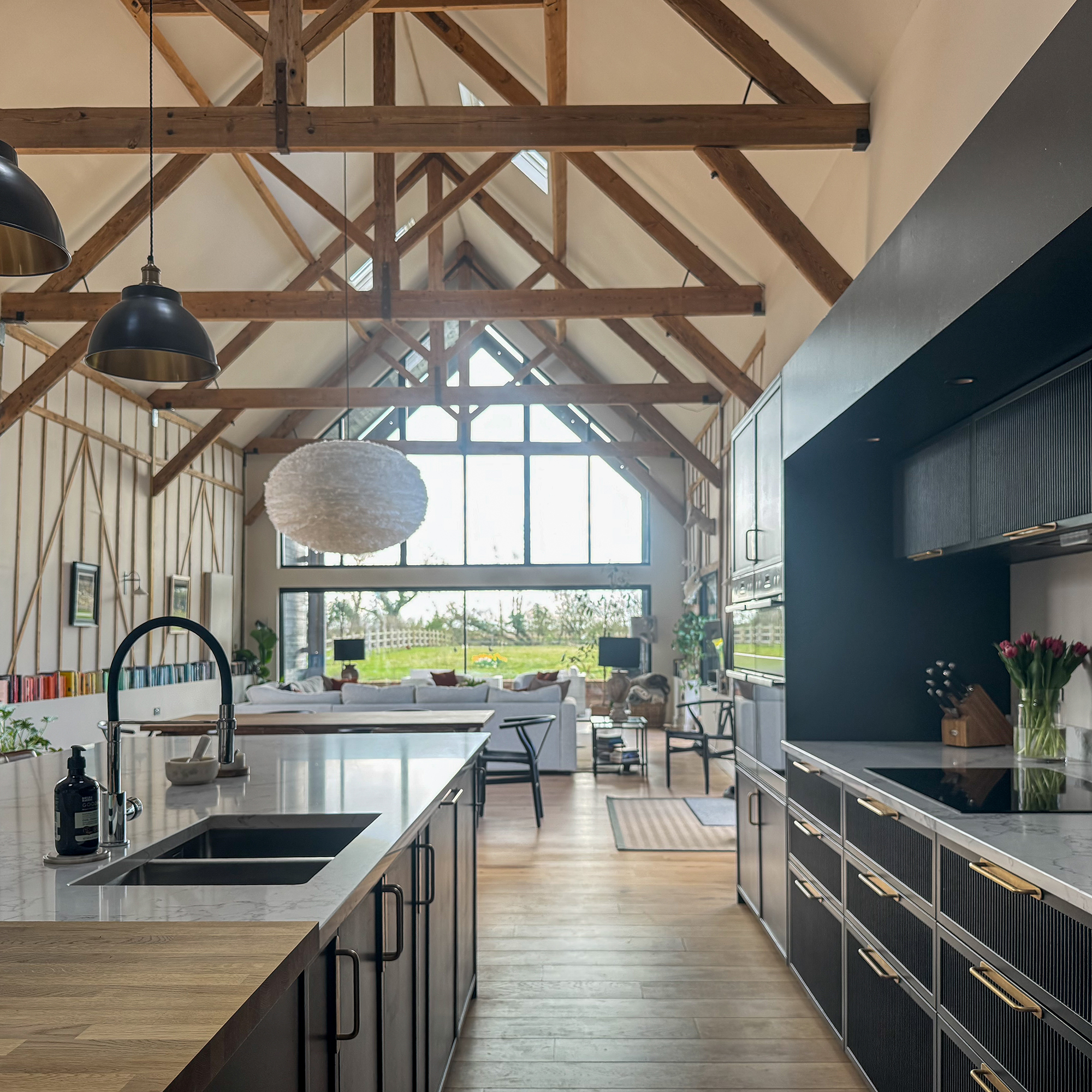
Despite the traditional appearance of their barn, Sarah had a very precise vision for an uber modern interior. The dichotomy of old and new works particularly well in conversion properties, but it's important to tread the line carefully.
In their Grand Designs episode, we see Sarah becoming increasingly frustrated with budget constraints impacting the aesthetic decisions of the project. What should have been sleek roof tiles turned out mismatched and quirky, and what should have been a high-end bespoke kitchen became a lesson in DIY.
But this didn't stop them. After some initial quotes from Tom Howley that didn't fit their budget, Sarah decided to draw up the layout on Sketch Up so that she could have complete control. They then took this to IKEA to buy the carcasses for significantly less.
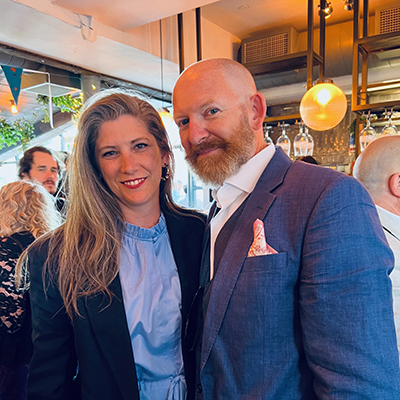
Sarah is a HR Director and Pip is a Technology Director. They live in Bedfordshire with an ever-changing collection of rescue animals.
In 2021, they began the process of converting a derelict 150-year-old barn into their family home—a journey that was documented on Channel 4’s Grand Designs.
With no background in construction, they managed much of the build themselves while working full time, navigating everything from heritage restrictions to inventive DIY solutions. Sarah is passionate about interior design and planned every element of the interior herself. Pip, having never done any DIY, ended up acting as the main contractor by the end of the project due to budget challenges and has a newly found passion for building.
Choosing the statement cabinets
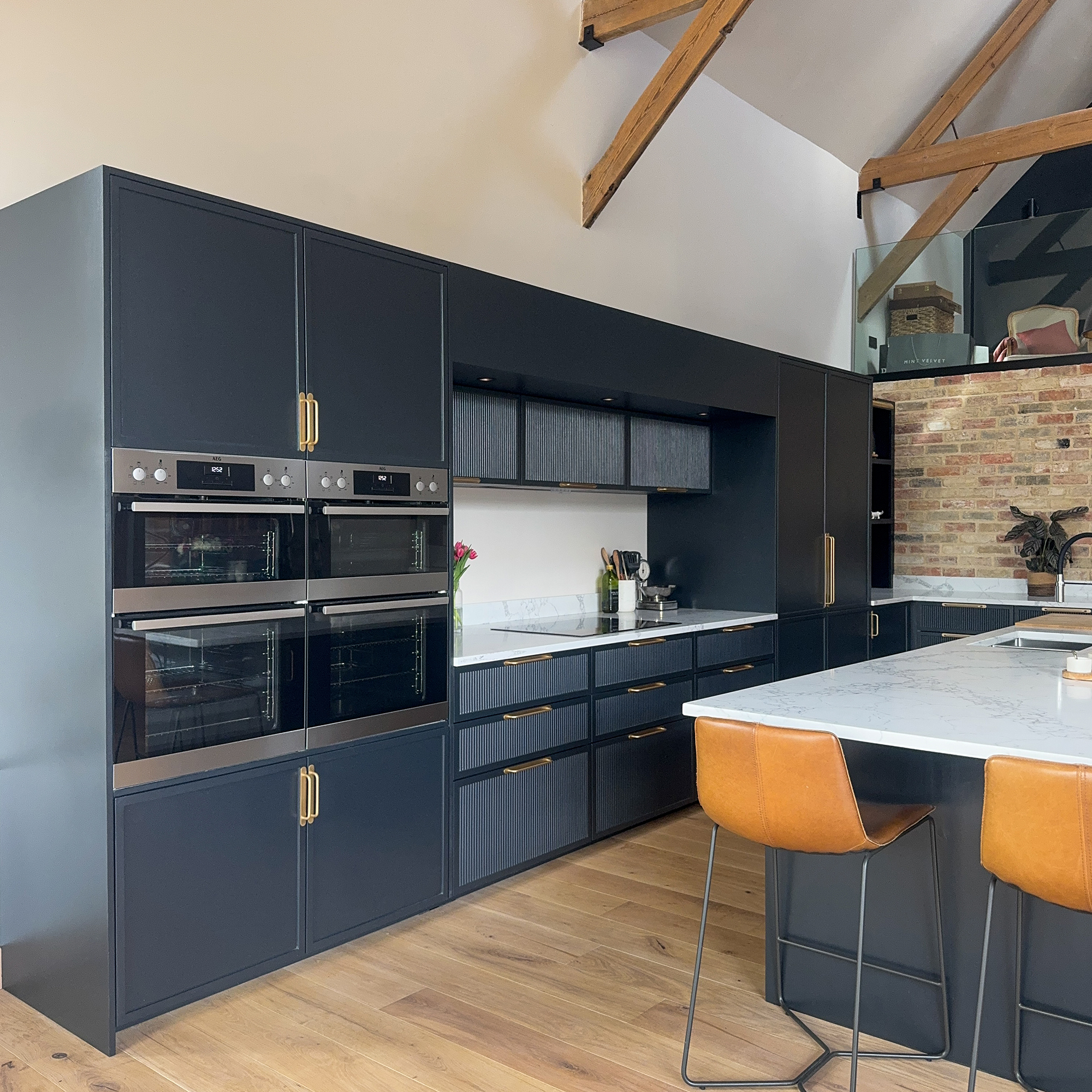
Sarah planned the layout herself, but IKEA offer free design services to help if you're not confident with doing this yourself. After a £40,000 quote from another retailer for a slim Shaker kitchen, Sarah and Pip decided to look elsewhere for a more affordable option.
Get the Ideal Home Newsletter
Sign up to our newsletter for style and decor inspiration, house makeovers, project advice and more.
The couple decided to opt for IKEA carcasses and when researching door fronts, came across Foxstow who offer doors for IKEA and Howdens cabinets.
This allows you to create a much more bespoke design with trendy style doors without the cost associated with other retailers. Sarah explained how 'we found the reeded fronts and I knew instantly 'that was it', they were the perfect blend of slightly more modern but still Shaker style.'
Opting for Foxstow's fluted cabinet fronts added the perfect level of depth and texture to the design, helping to warm up a large and airy up. The cabinets are painted in Farrow & Ball 'Off Black', which Sarah did herself. In our conversation she mentions that 'the one thing I would do differently would be the painting. We had 38 doors to paint in the end with a ridiculous system of drying them on racks.' Let this be your lesson to call in the professionals when needed!
Thoughtful details
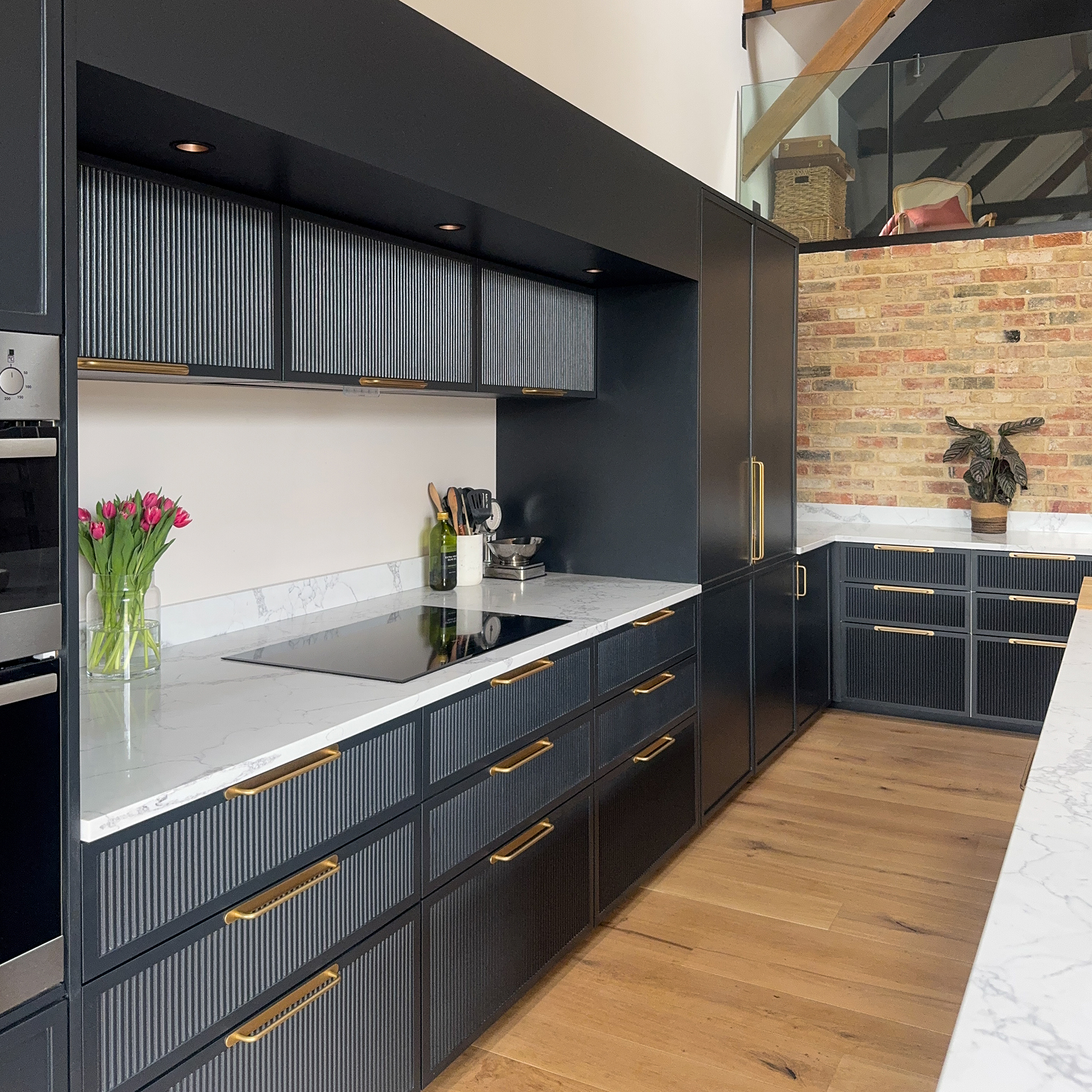
A kitchen isn't just about style and design, it also has to be functional for everyday life. If a cooking space is tricky to navigate with not enough room around worktops to maneouvre, you'll quickly become frustrated and the glamour of a pretty space will wear off.
To make the space work for them, Sarah thoughtfully increased the depth of the worktops and the width between the kitchen island and wall cabinets.
'All the countertops on the wall runs are actually 70cm deep instead of 60cm,' Sarah explains. 'Having that extra 10cm of depth is amazing. It makes it so much easier to prepare food and store essentials like the knife block without it getting in the way.'
The same can be said for the distance between the island and cabinets, extended from the standard 1 metre to 1.2 metres. 'It means if you're standing at the cooker and someone is at the sink behind you, we don't feel like we're in the way of each other.' It's a masterclass in avoiding marital arguments.
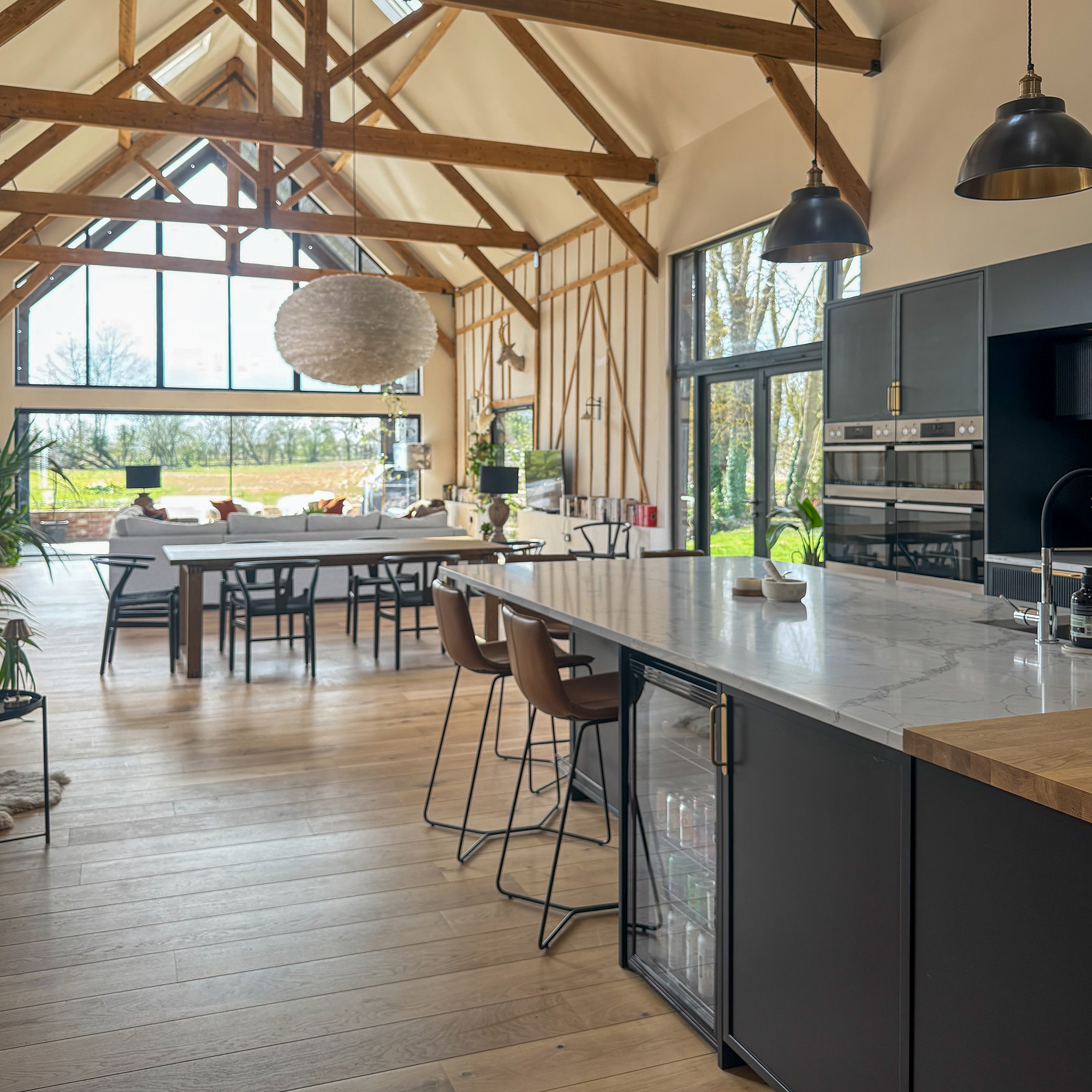
In an open plan kitchen, sociable seating is essential. A kitchen becomes a place to not just cook but also to host and dine.
'Just off the island we have a little sofa kind of set up opposite the kitchen. We call that the gin sofa because you can make a gin, go and sit and chat to those in the kitchen,' Sarah adds. 'For us, also having an L-shaped seating arrangement on the island was the right answer. It's much more sociable.'
It's worth thinking about how you want to socialise within a kitchen before you start designing. Sarah also expertly explains her theory of the 'velvet rope', where you want to create an invisible rope in an open plan space to encourage guests to socialise with you within the kitchen area, as opposed to being too far away in a sitting room.
Plenty of storage
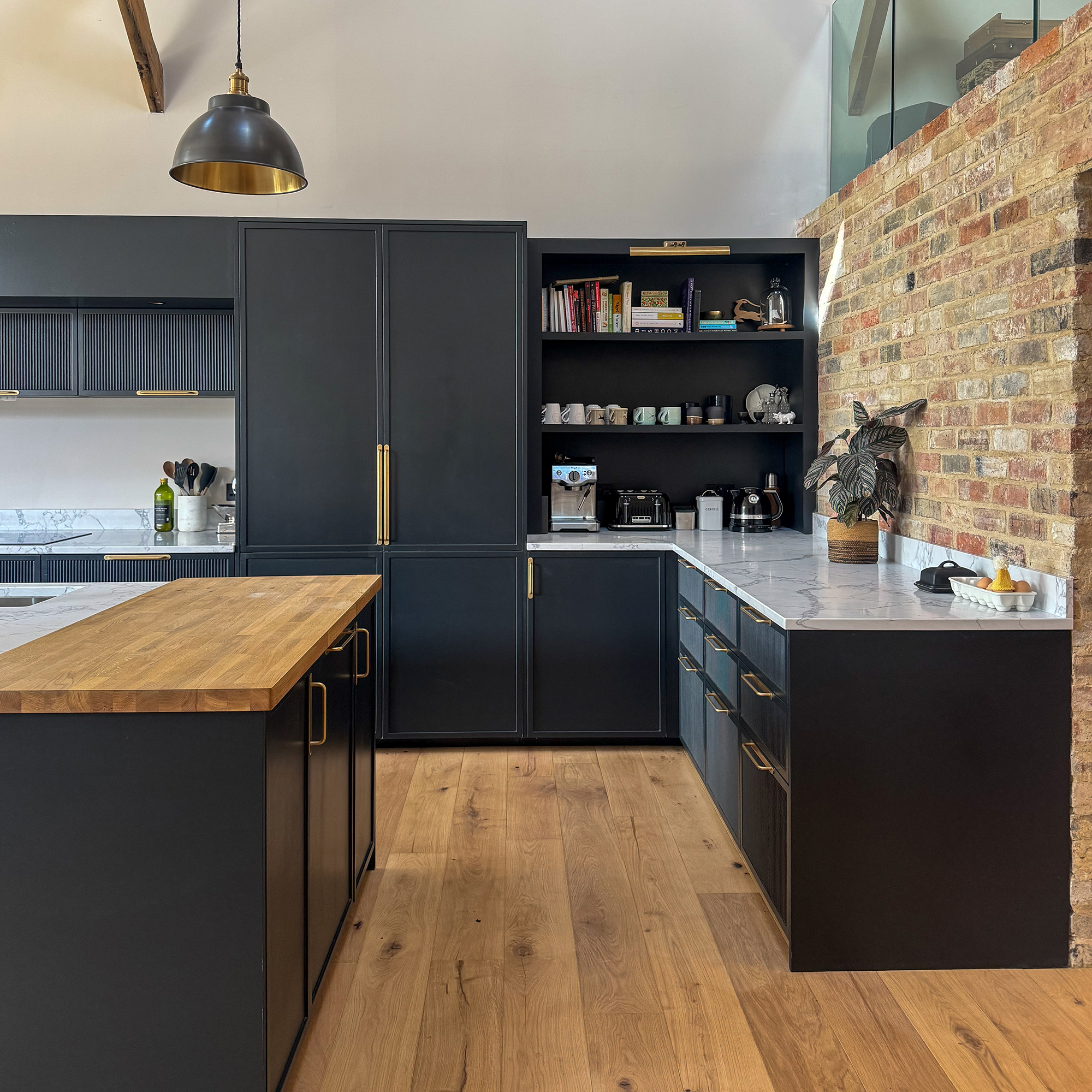
Aside from picking a kitchen design you love and ensuring the layout works, good kitchen storage ideas are essential.
Following a consultation with Tom Howley, Sarah was inspired to add bin storage into the kitchen island. Situated along the edge near the wooden worktop, the idea is that this creates a dedicated prep zone where you can chop veg and then easily sweep the offcuts straight into the bin. It also means you don't have to have anything unsightly on show.
Just off the kitchen in a separate hallway is the couple's pantry storage. 'I keep the things I use everyday in the cupboards above the cookers,' Sarah explains. 'The pantry really becomes a place to keep extra stock of dried ingredients.'
The finishing touches
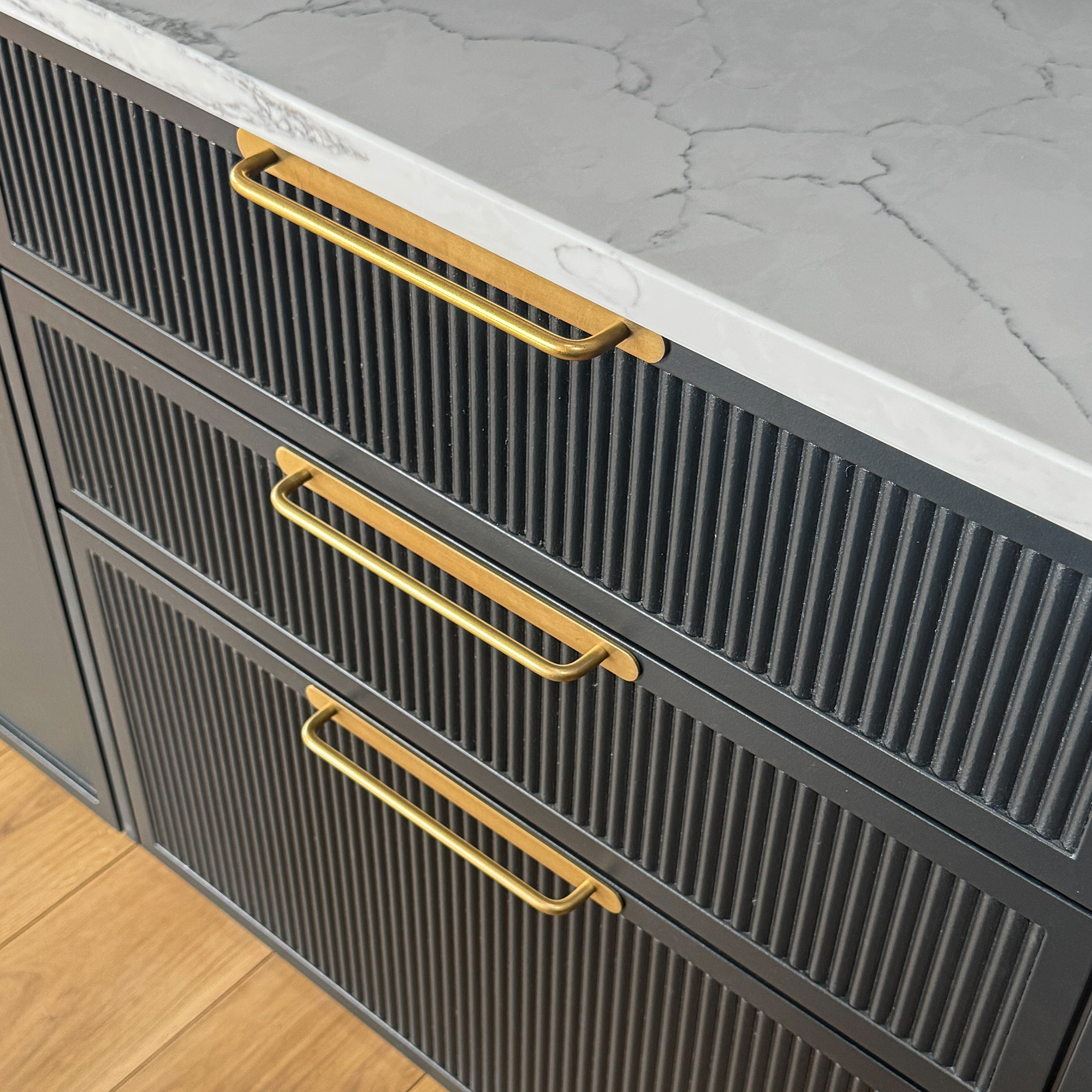
Despite going for more affordable kitchen carcasses and doors, Sarah has adopted a high-low approach with more expensive hardware from Corston.
Knowing where to spend and save on a kitchen will be personal to everyone, however, spending a little more on the details you see and use every day will make a design feel much more high-end. The brass handles stylishly counteract the dark cabinets and the matching picture light above the open shelving illuminates cookbooks and decorative touches.
Adding open shelving is a handy way of breaking up banks of cabinetry, particularly when it's in a rich shade, while also making use of dead space that is hard to access in the corner of a room.
Shop Sarah and Pip's kitchen
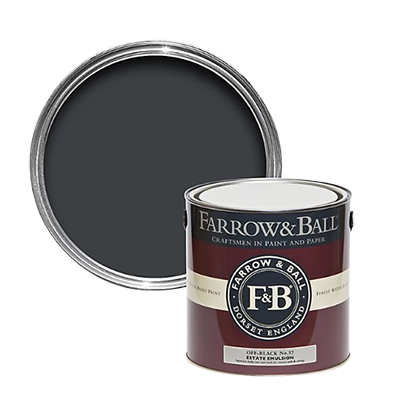
Deep and dramatic, 'Off Black' is the ultimate choice for those wanting a matte black finish.
Does this kitchen renovation inspire you to try your hand at DIY?

After starting out her journey at Future as a Features Editor on Top Ten Reviews, Holly is now a Content Editor at Ideal Home, writing about the very best kitchen and bathroom designs and buys. At Top Ten Reviews, she focussed on TikTok viral cleaning hacks as well as how to take care of investment purchases such as lawn mowers, washing machines and vacuum cleaners. Prior to this, Holly was apart of the editorial team at Howdens which sparked her interest in interior design, and more specifically, kitchens (Shaker is her favourite!).
You must confirm your public display name before commenting
Please logout and then login again, you will then be prompted to enter your display name.
-
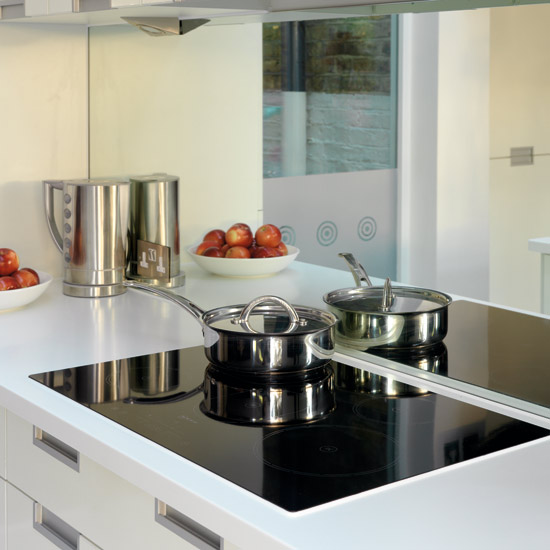 I asked a MasterChef winner how to pick the right frying pan for a kitchen - this was his advice
I asked a MasterChef winner how to pick the right frying pan for a kitchen - this was his adviceChefs and cookware experts share the three things you need to consider
By Molly Cleary
-
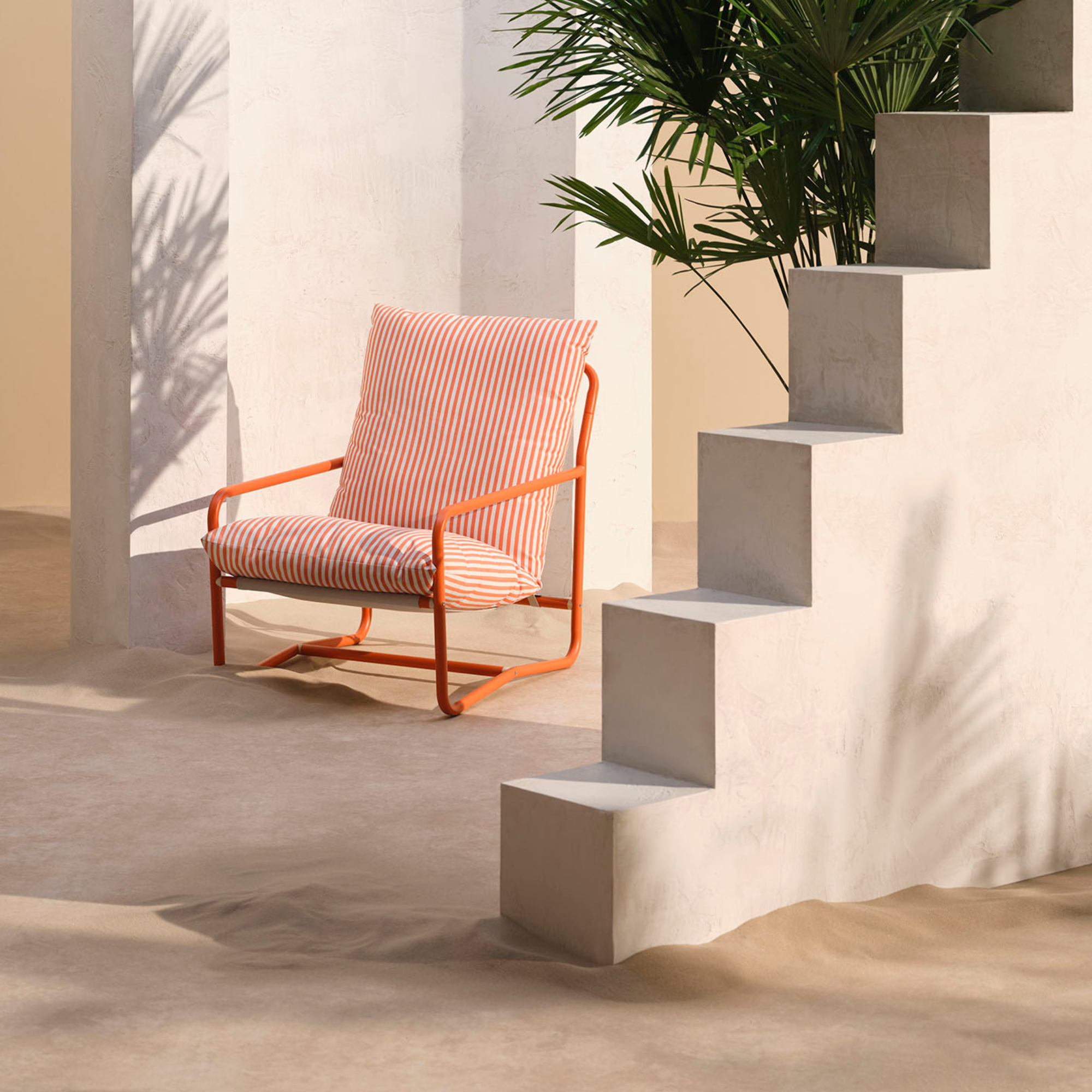 I’ve found the perfect alternative to John Lewis’ sold-out striped garden chair – and you won’t believe where it's from
I’ve found the perfect alternative to John Lewis’ sold-out striped garden chair – and you won’t believe where it's fromJohn Lewis' Sling Garden Chair is one of the most stylish pieces of garden furniture I'd seen – until I tracked down this QVC lounge chair...
By Kezia Reynolds
-
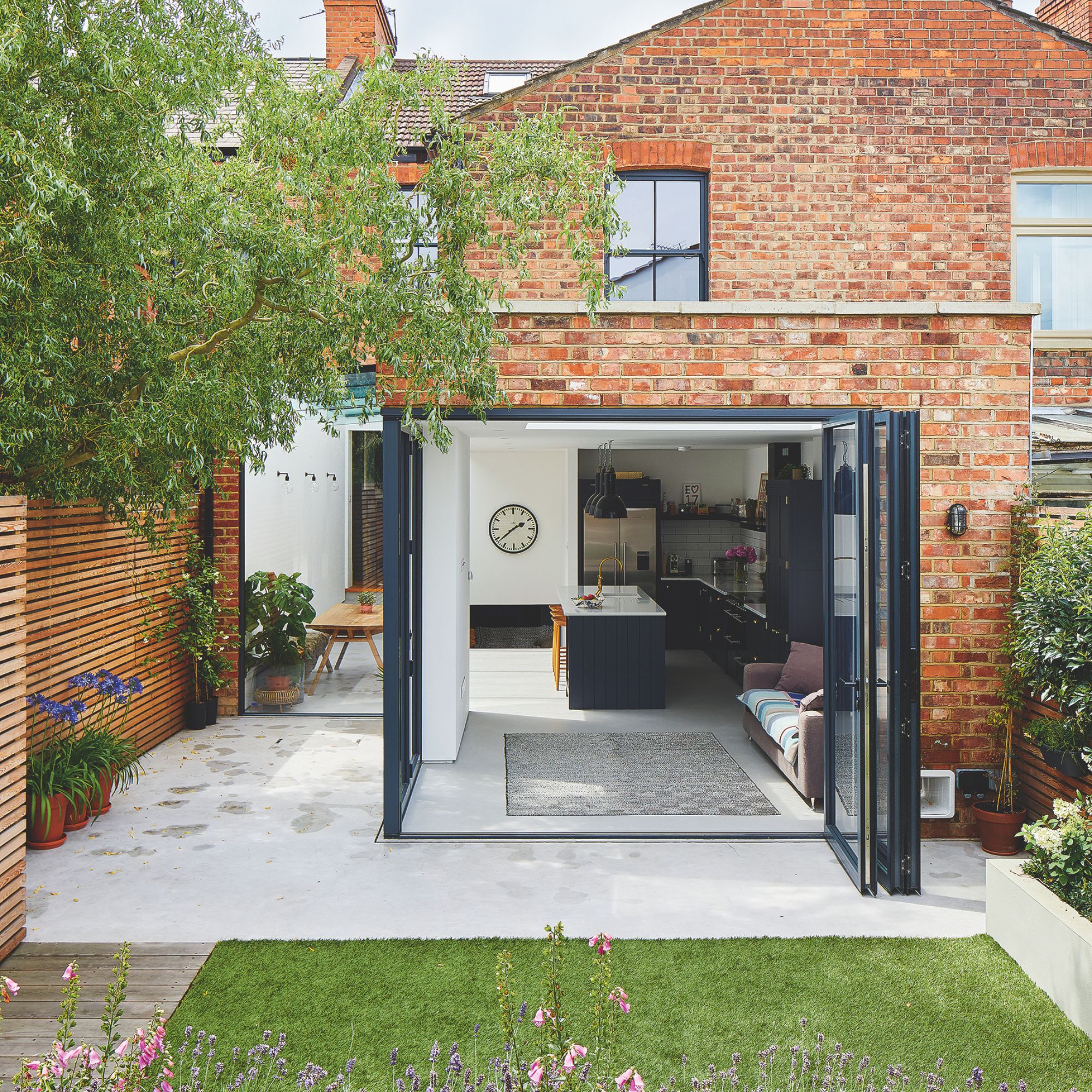 Is it a huge mistake to sacrifice part of your garden for an extension?
Is it a huge mistake to sacrifice part of your garden for an extension?We asked the pros for their take
By Sarah Handley
-
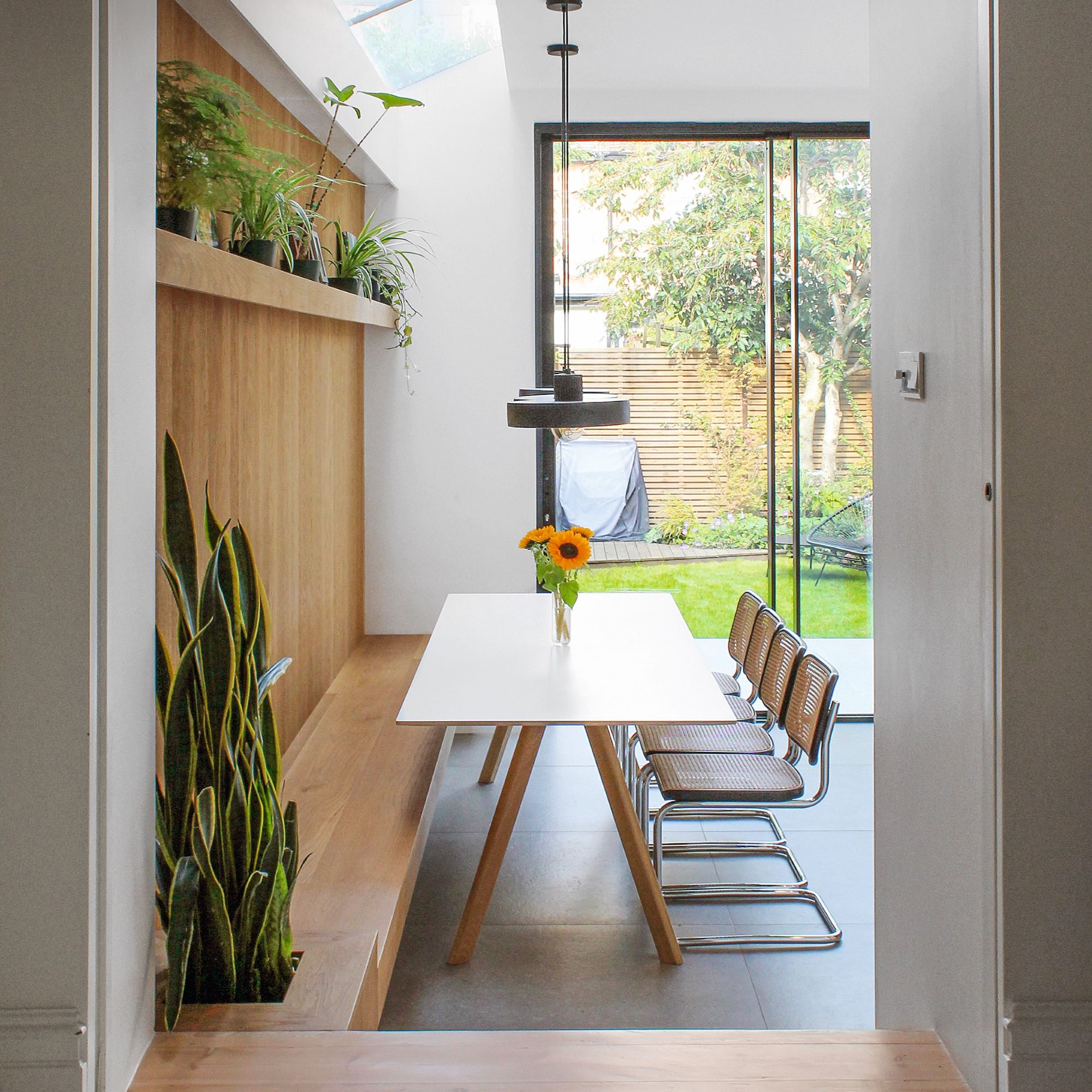 Opening up the side return has transformed this kitchen into a stylish place to entertain
Opening up the side return has transformed this kitchen into a stylish place to entertainA natural colour palette has added a sense of space to this serene kitchen
By Rachel Christie
-
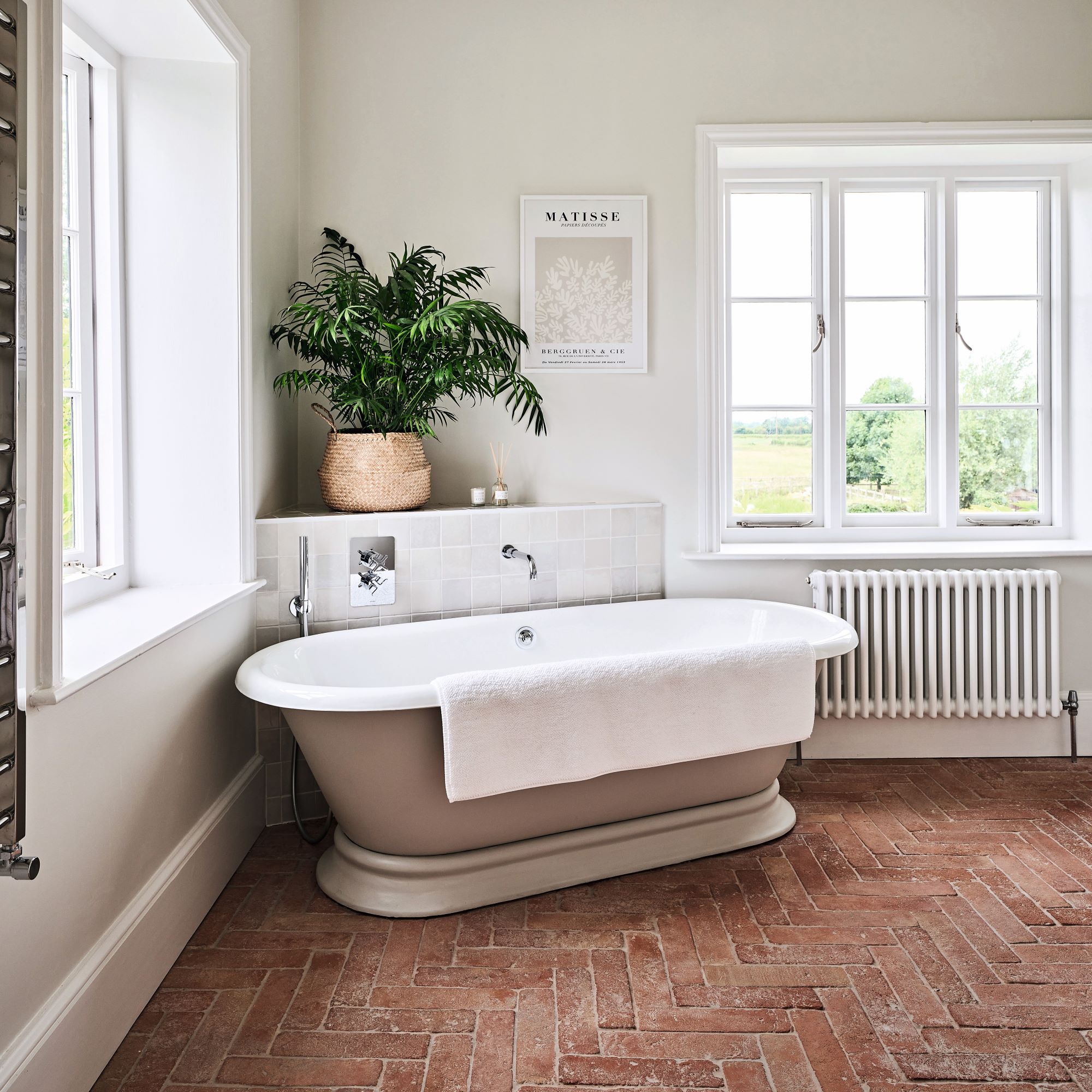 This luxurious en suite is packed with charming rustic details including a bathtub that took 6 people to lift
This luxurious en suite is packed with charming rustic details including a bathtub that took 6 people to liftSpace was taken from a walk-in wardrobe to create this stunning bathroom with views of the surrounding countryside
By Ali Lovett
-
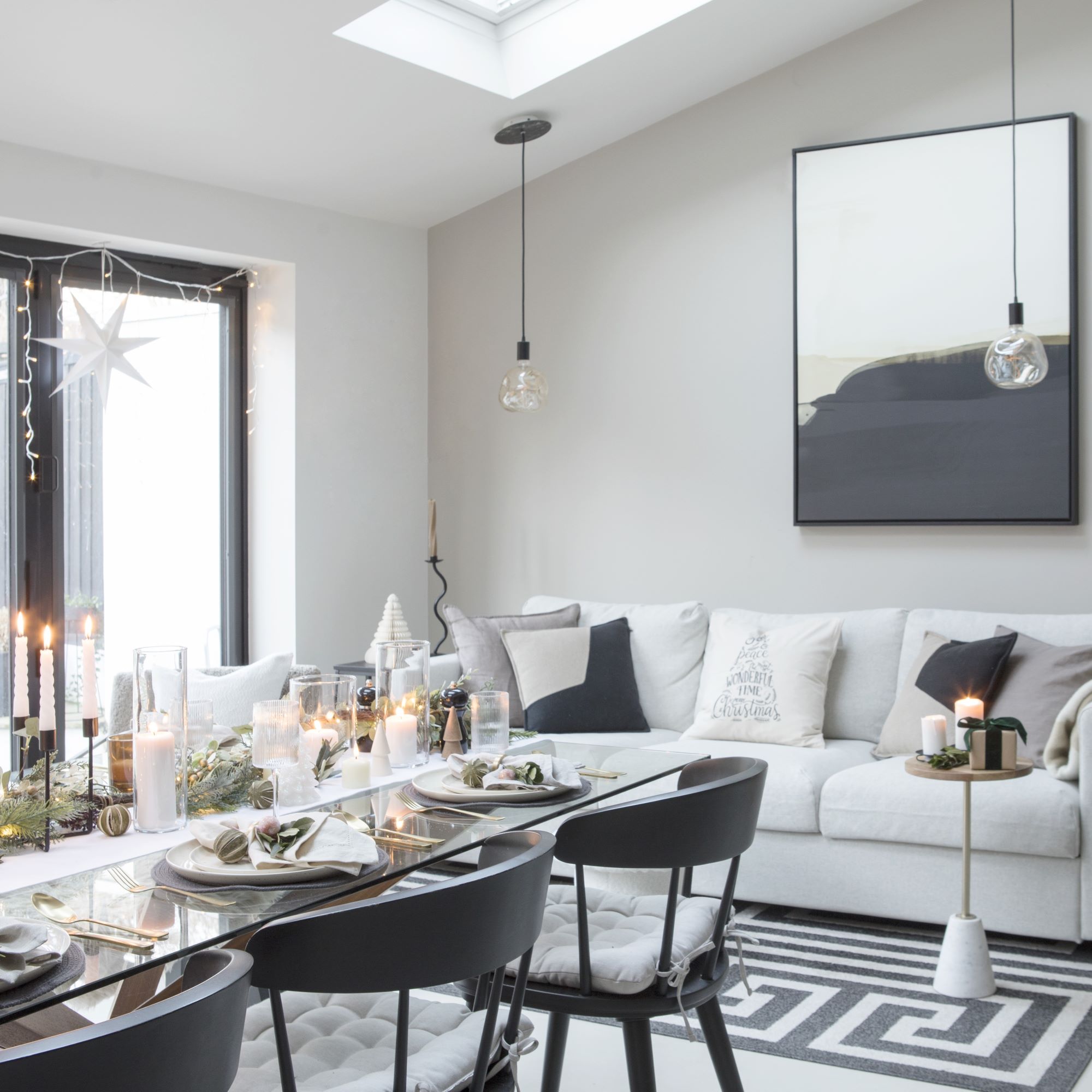 This stylish and relaxed home has been turned into a Scandi-style winter wonderland for Christmas
This stylish and relaxed home has been turned into a Scandi-style winter wonderland for ChristmasDesign flourishes and a beautiful tonal colour palette brings a stylish and relaxed feel to this London property
By Marisha Taylor
-
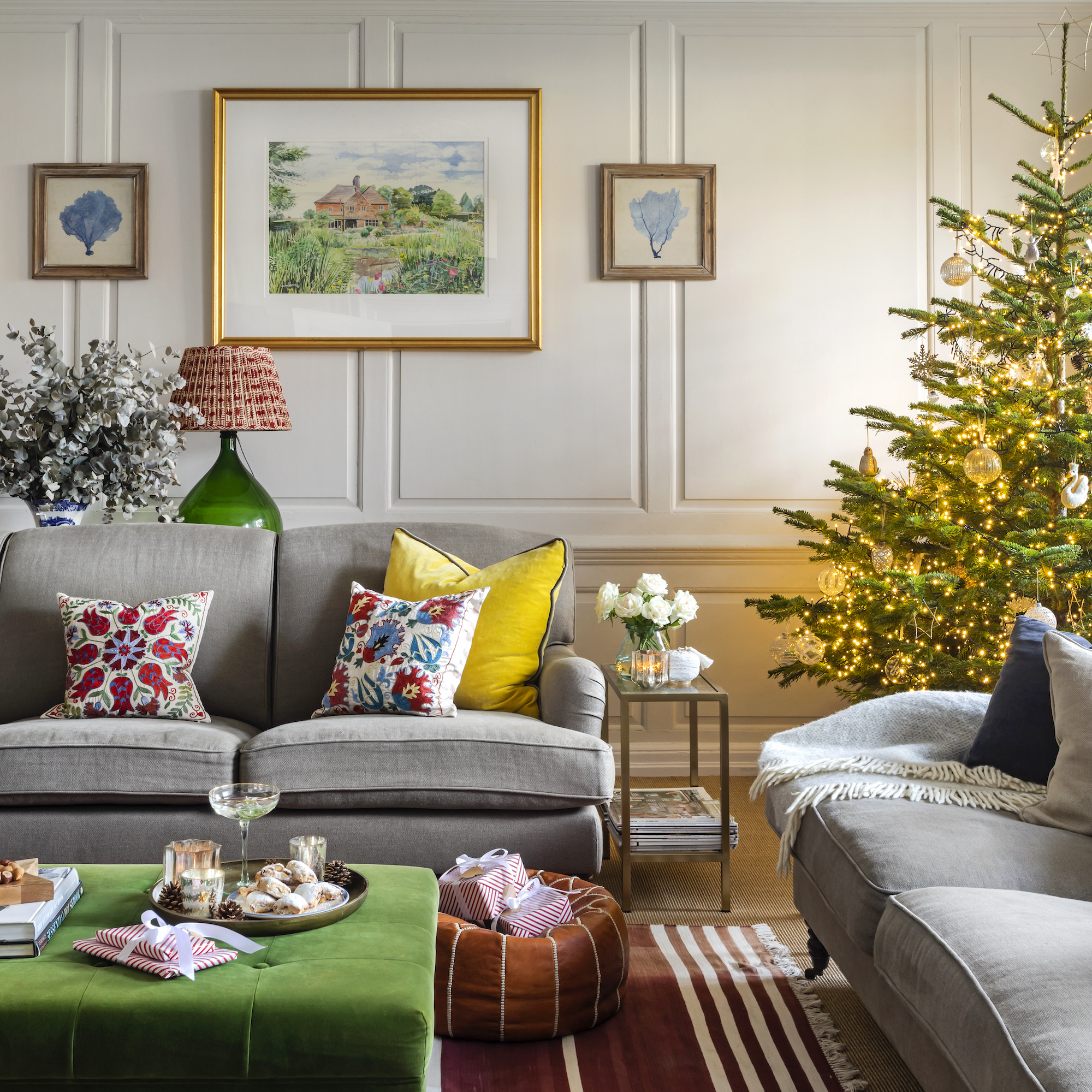 It took years to restore this period property to a glamorous home that shines at Christmas
It took years to restore this period property to a glamorous home that shines at ChristmasIt's magical in the festive season
By Sharon Parsons
-
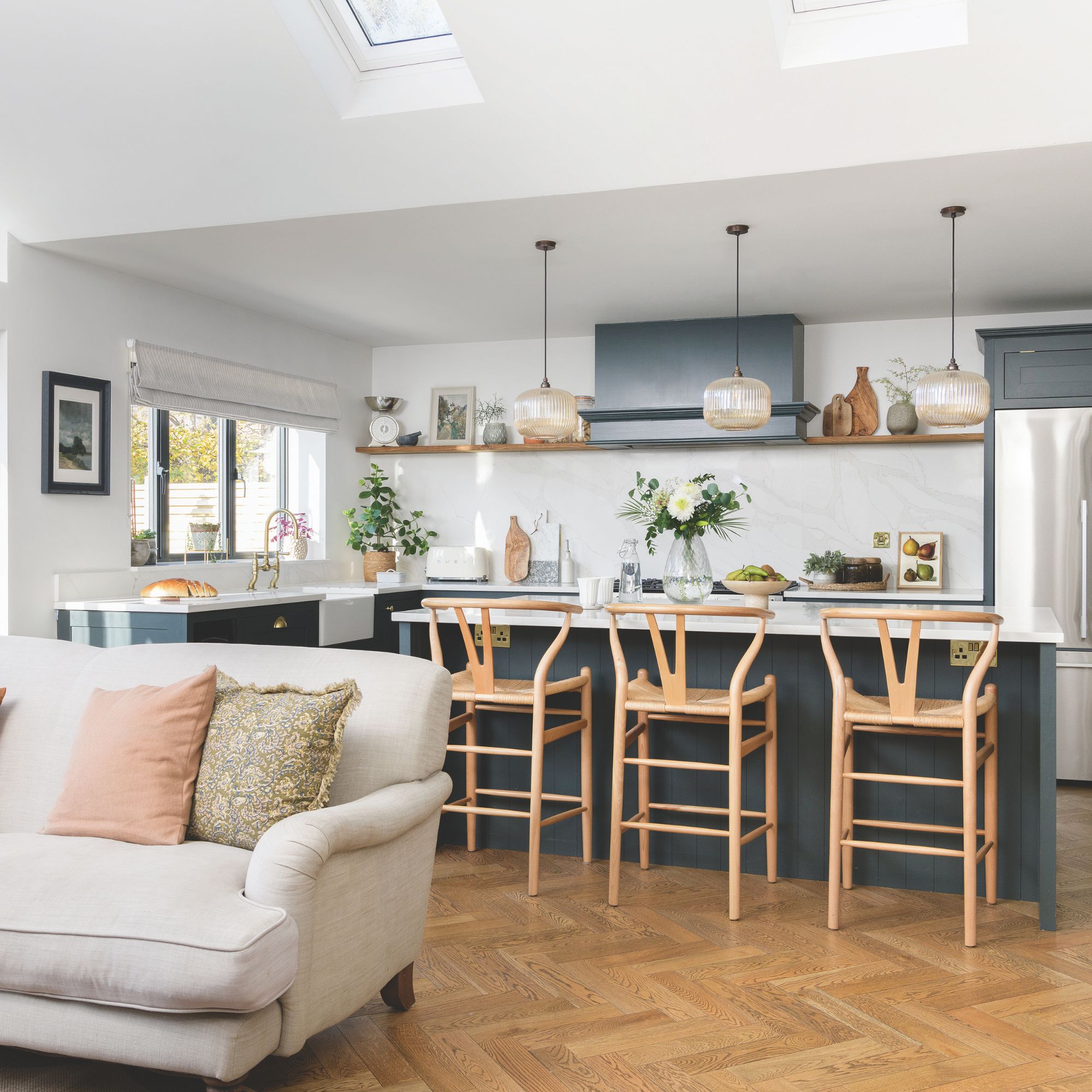 Reworking the floorplan of this 1930s semi-detached house has created the perfect family home
Reworking the floorplan of this 1930s semi-detached house has created the perfect family homeBy completely reworking the floor plan, the homeowner was able to restore the beautiful symmetry of her 1930s semi-detached home
By Lisa Moses
-
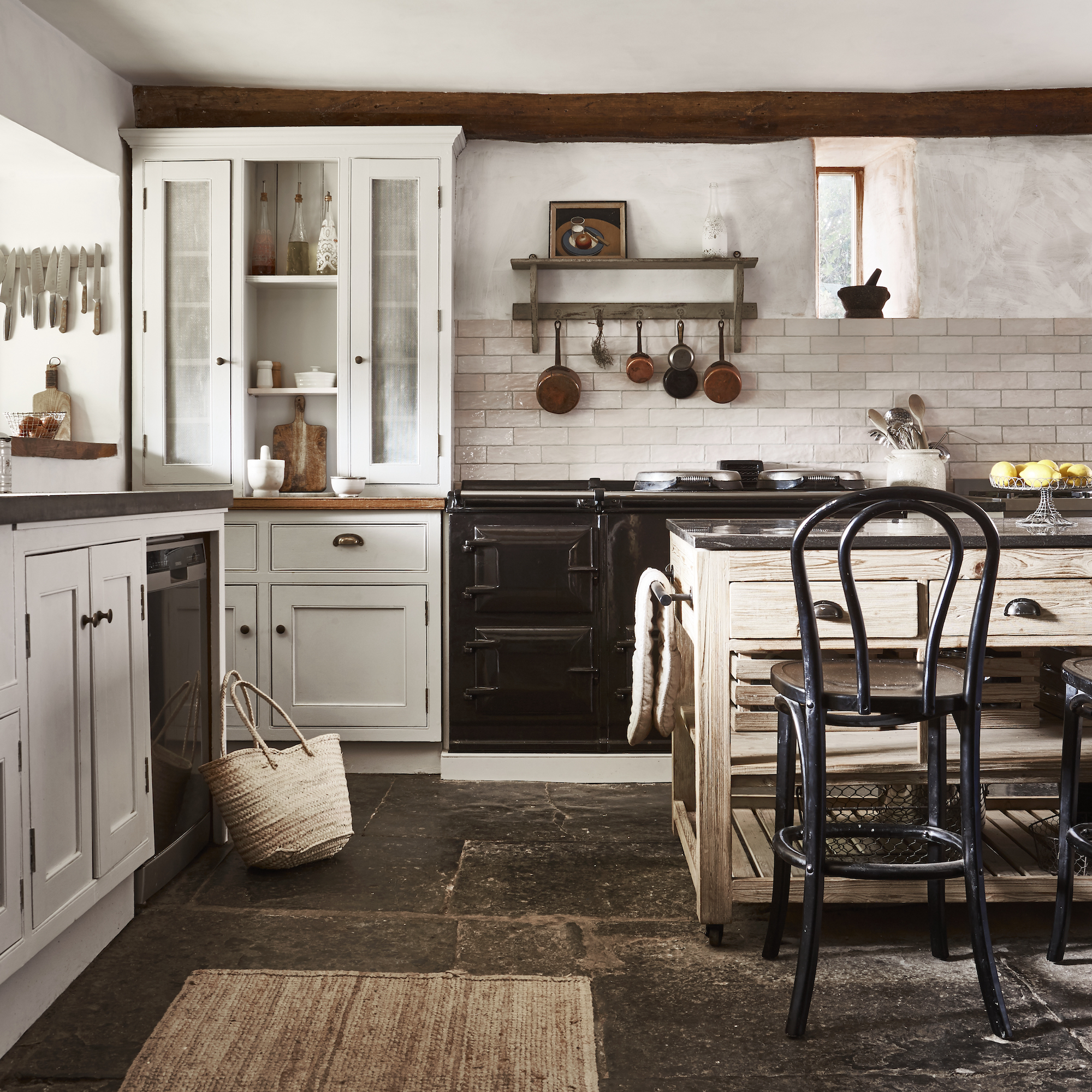 ‘The house is unique and has lots of history' – how this country home was given a quiet luxury makeover
‘The house is unique and has lots of history' – how this country home was given a quiet luxury makeoverThe result is simple, rustic and oh-so chic
By Sara Emslie
-
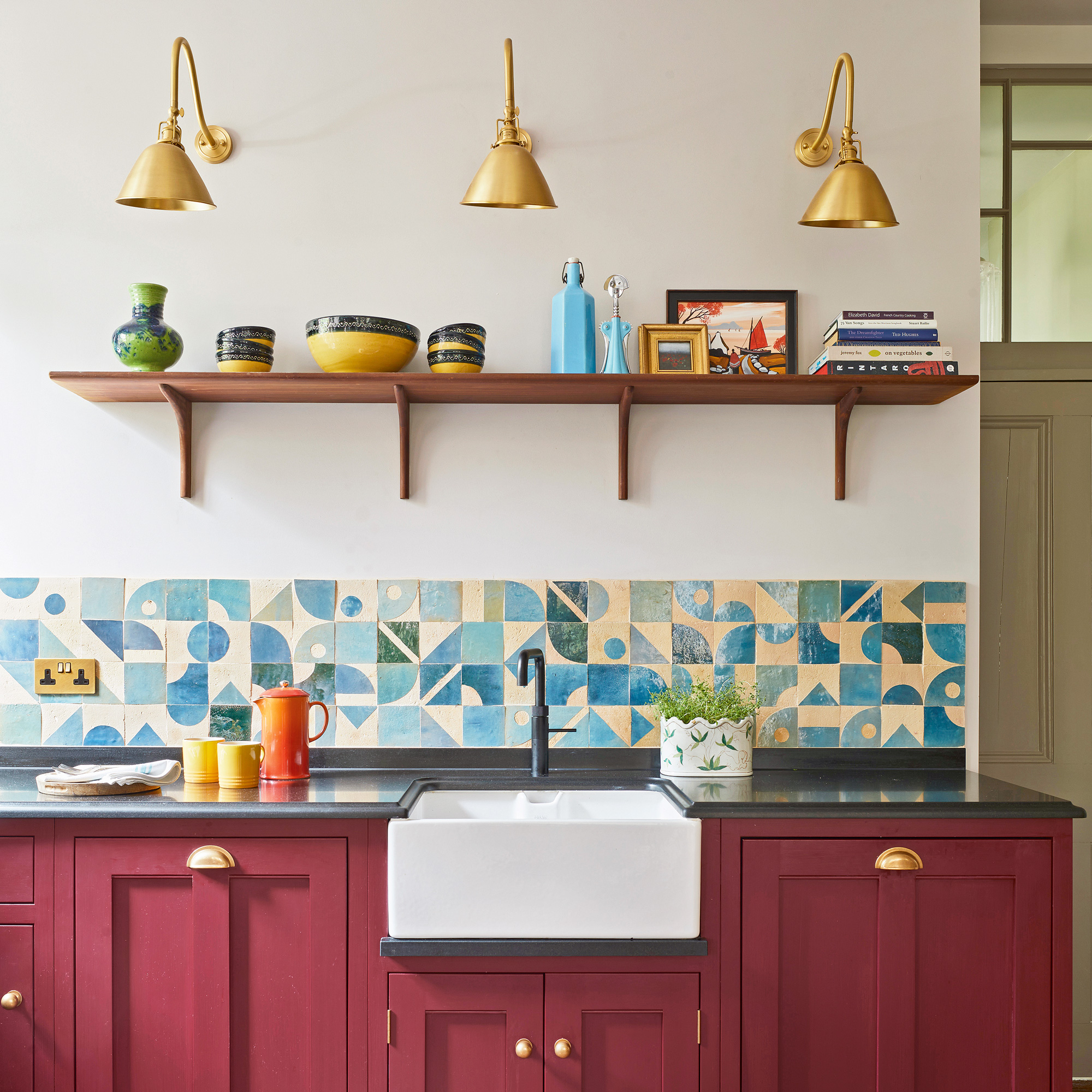 'When it came to colour, I wouldn't be swayed' - this elegant apartment kitchen has been flooded with colour and pattern
'When it came to colour, I wouldn't be swayed' - this elegant apartment kitchen has been flooded with colour and patternA combination of bold colour and graphic pattern has brought a richly textured palette to this mansion flat
By Ruth Corbett
-
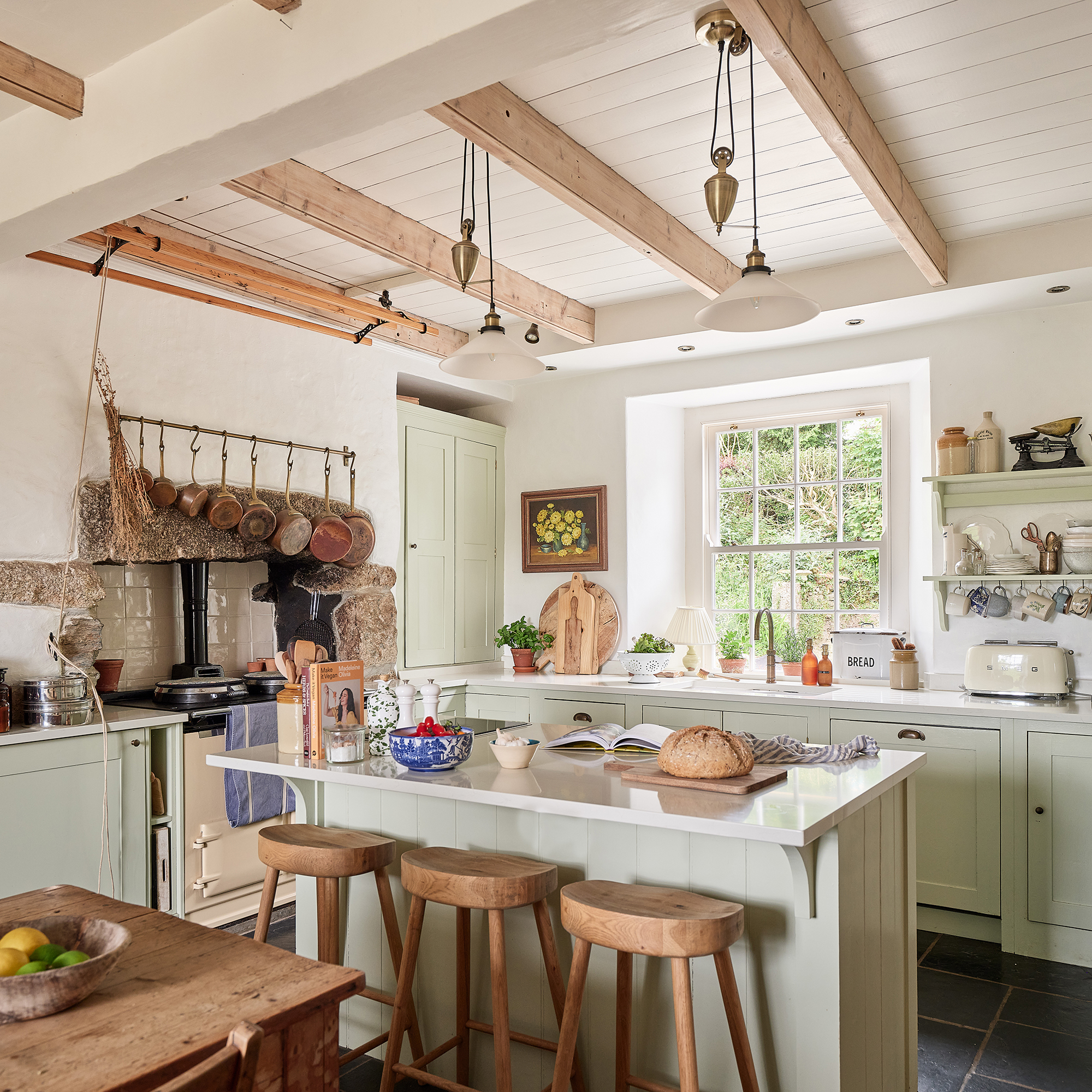 'I'd always dreamt of this house' says the homeowner of this stunning Georgian farmhouse
'I'd always dreamt of this house' says the homeowner of this stunning Georgian farmhouseThis Georgian farmhouse was the perfect match for the dream home its owner had on her Pinterest board for years
By Karen Darlow
