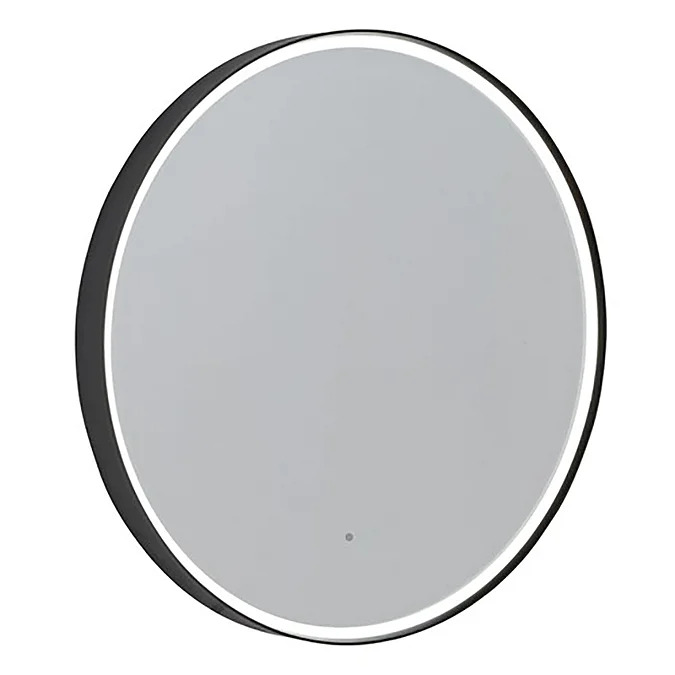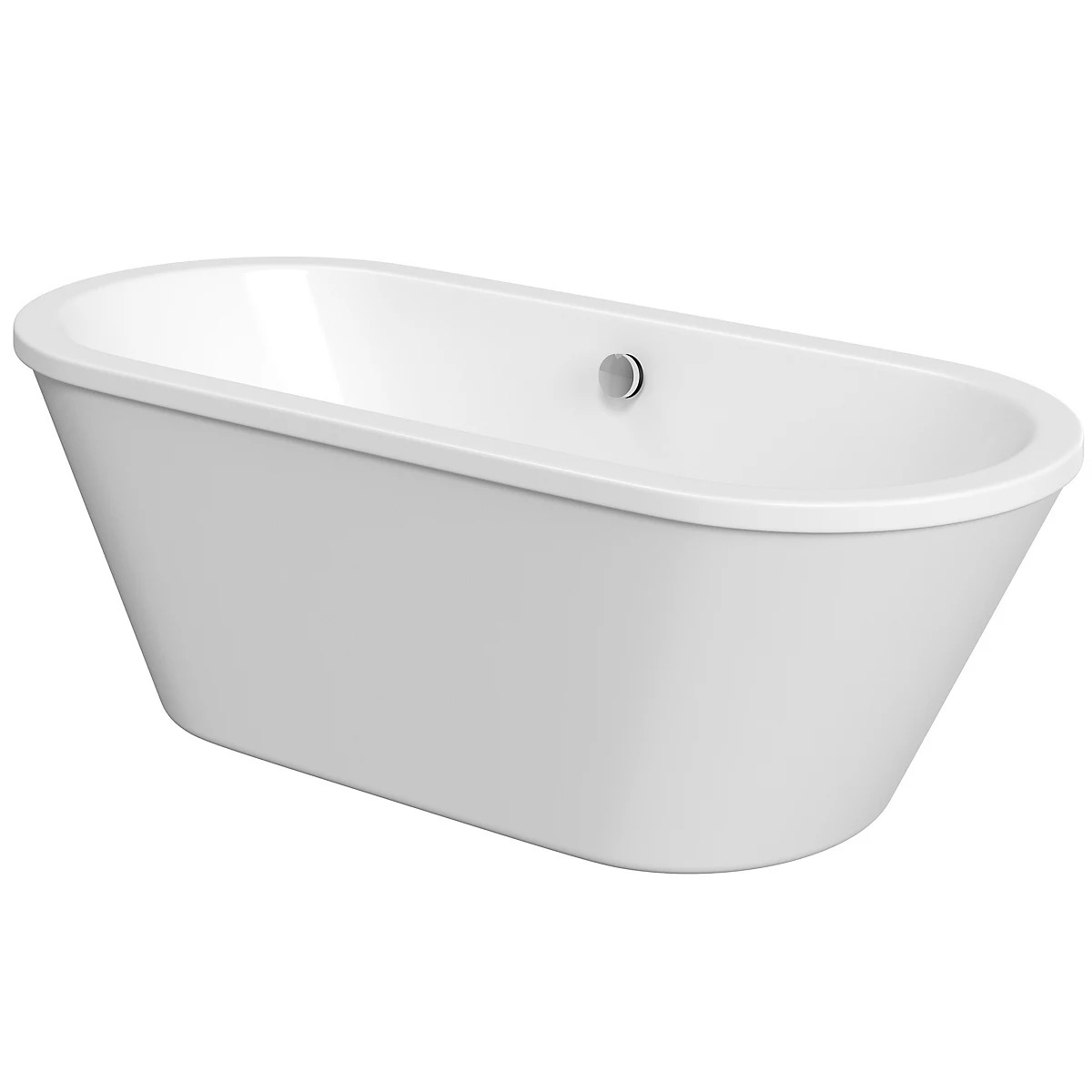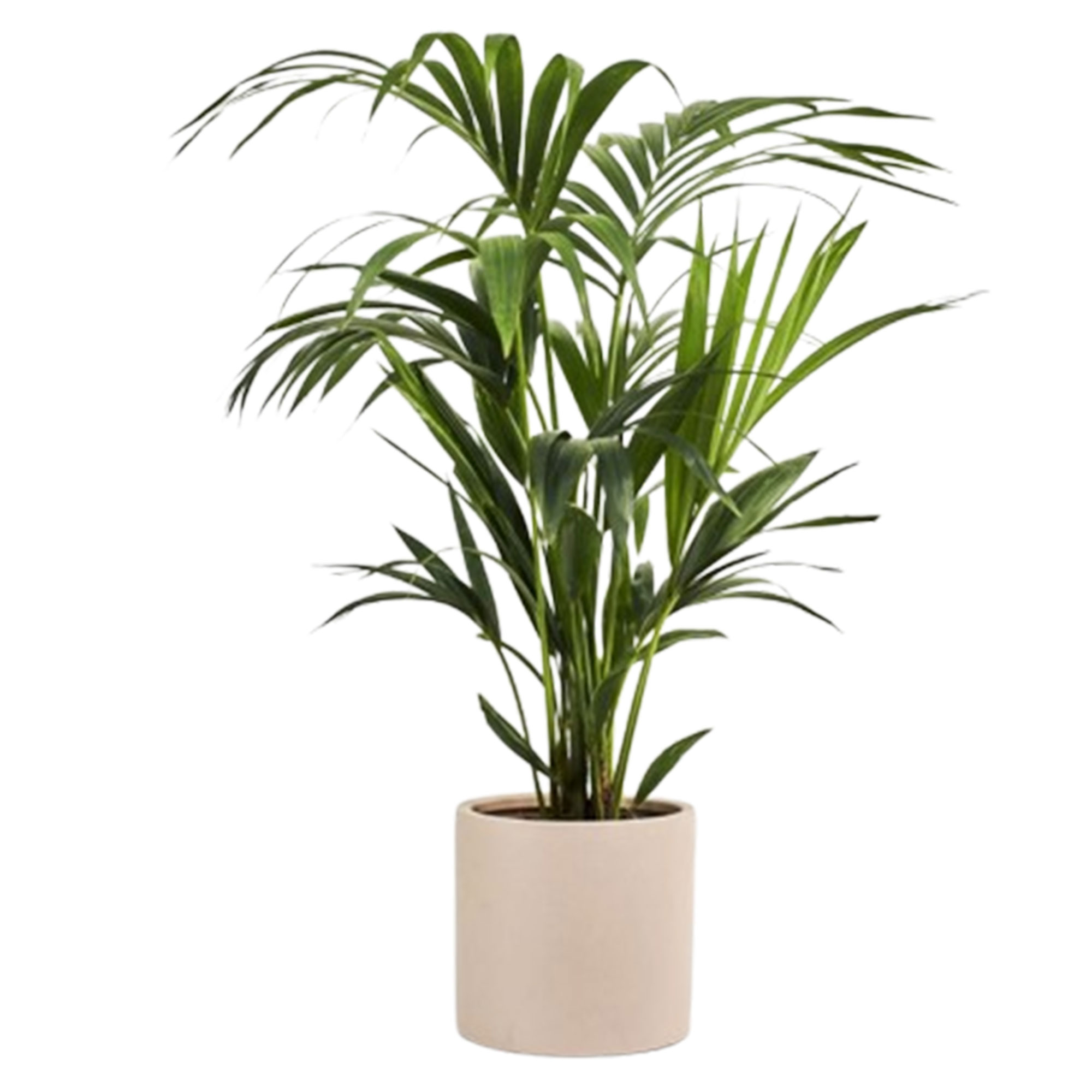This luxurious en suite is packed with charming rustic details including a bathtub that took 6 people to lift
Space was taken from a walk-in wardrobe to create this stunning bathroom with views of the surrounding countryside
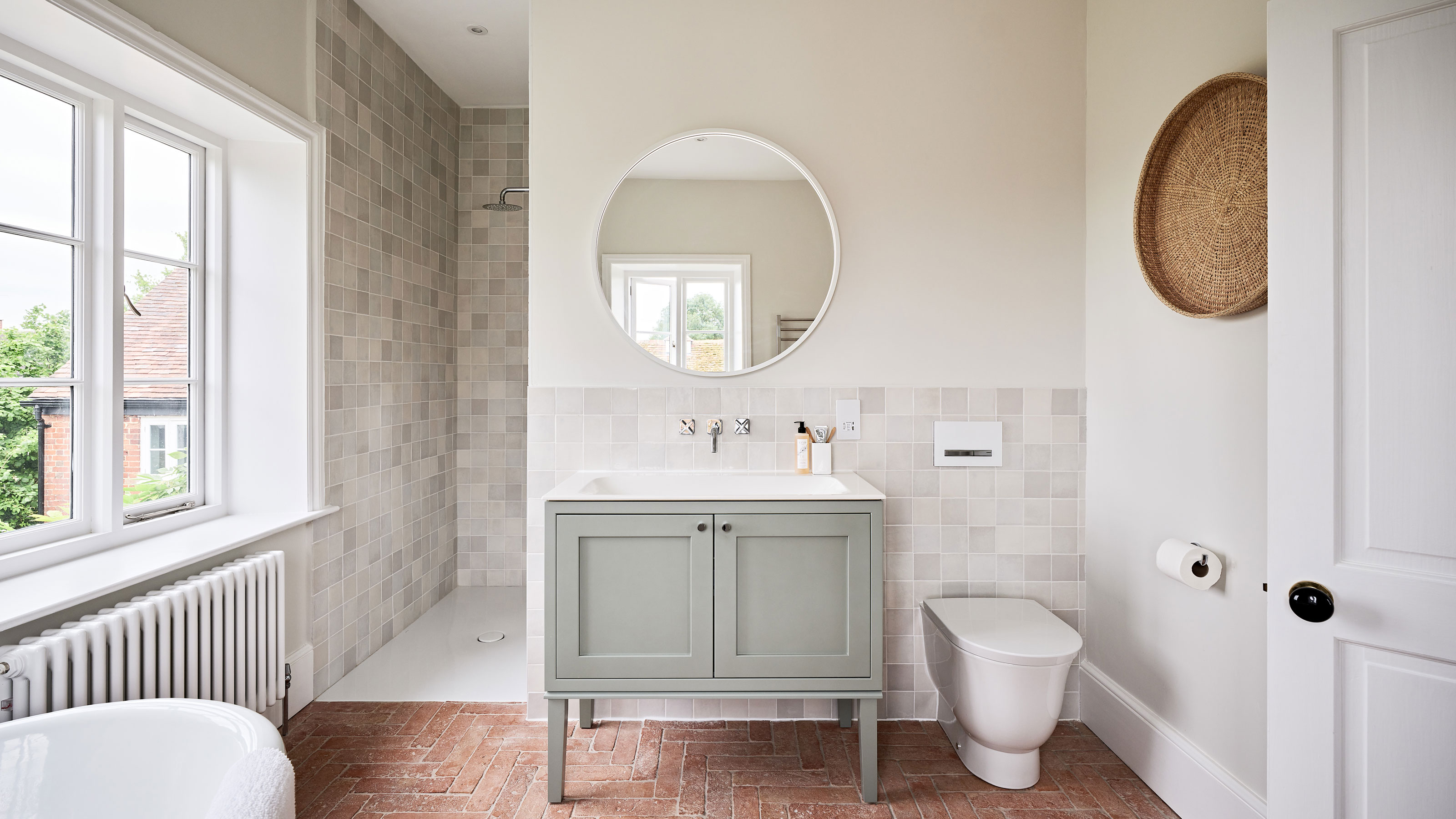
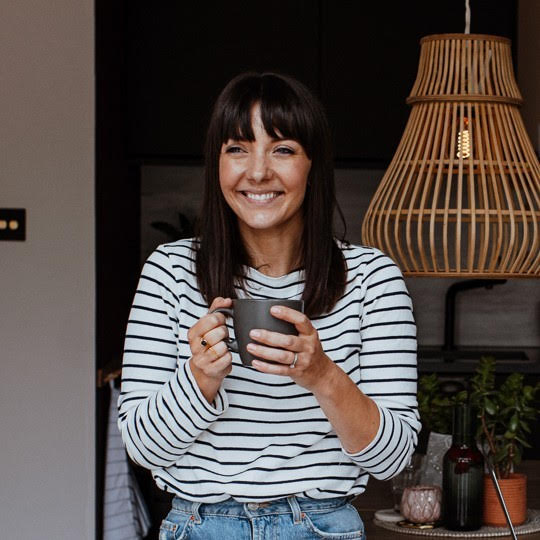
Jules Morris lives in a detached Georgian house in Oxfordshire, with husband Ben and three children. They recently embarked on an ambitious renovation project which involved reconfiguring and updating the main bedroom en-suite bathroom. The project cost £18,000 in total.
Ever keen to see a new bathroom renovation, we were eager to take a closer look at the space and find out about the transformation.
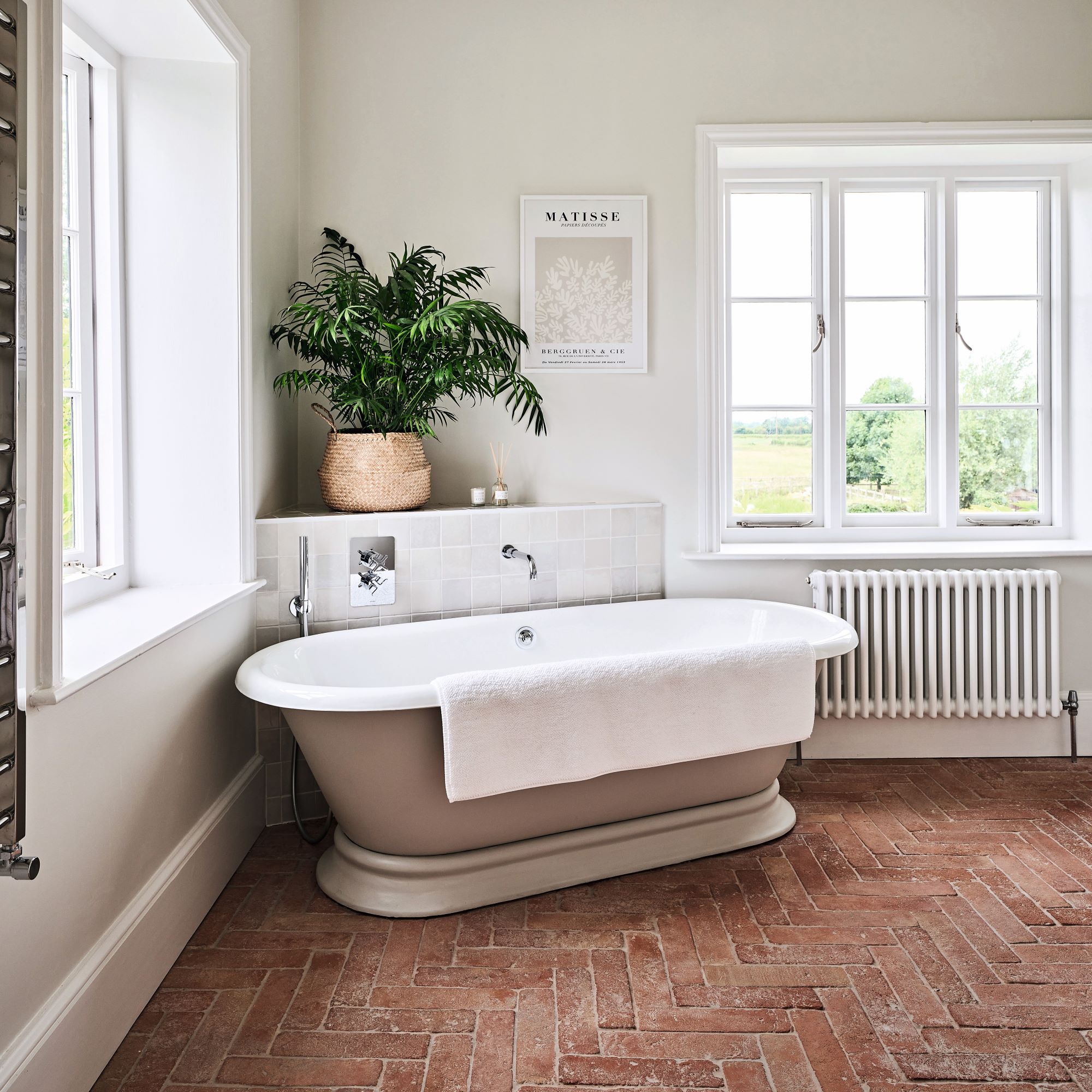
After making the move from London to a village just outside Oxford, Jules and Ben found this recently decorated Georgian house. They ended up living in it for several years before starting to update rooms to their taste. ‘When we moved in, there was only a shower in our en suite so the key thing I wanted from our revamp was a bath,’ says Jules.
‘As the room is on the back corner of the house, it has windows on two sides – although that’s lovely, it means there isn’t much wall space. To ensure we still had a separate shower as well as the bath, we used part of our walk-in wardrobe. It was the best solution to create more room and have a large walk-in shower tucked just out of sight. As it’s quite long there was no need for glass or a door.’
A neighbour recommended Ripples Bathroom to the couple. ‘They provided lots of help and advice throughout,’ remembers Jules, ‘including layout ideas and plenty of options for the bespoke vanity unit.’
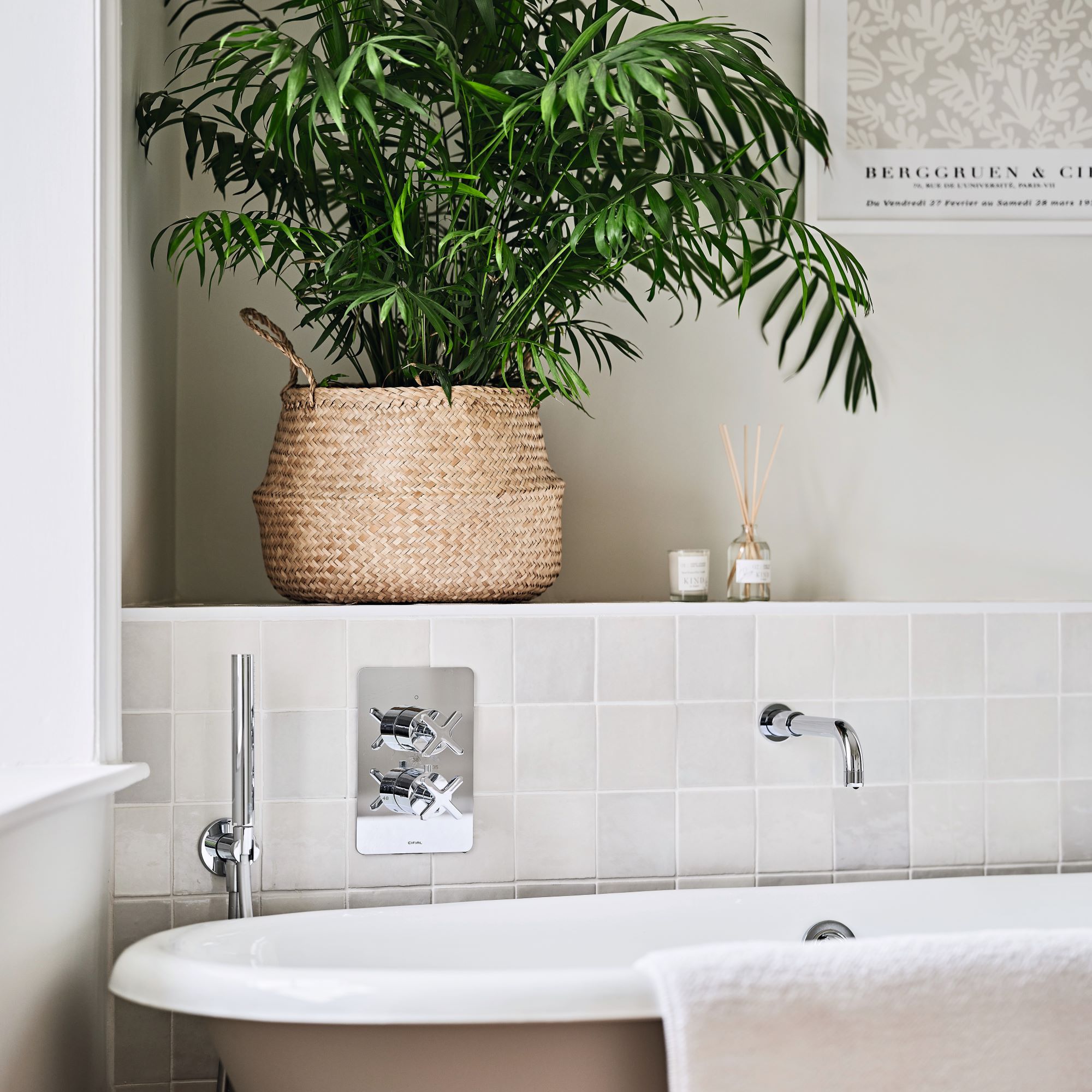
When it came to decor, Jules wanted the bathroom to be in keeping with their period property: ‘I love a modern classic look, and wanted the space to feel timeless, with clean lines and natural materials.’
But it wasn’t just their house that inspired the couple. ‘Years ago we went on holiday to Tuscany and stayed in a beautiful villa with terracotta floors. We came back and said to ourselves that when we redo the bathroom we should incorporate that into the bathroom flooring design. The herringbone reflects the wooden flooring we have downstairs, and was another way to add pattern to the room’.
Get the Ideal Home Newsletter
Sign up to our newsletter for style and decor inspiration, house makeovers, project advice and more.
The bath was a key requirement, and important to get right. ‘We’re both tall, so the bath needed to be long,’ explains Jules. ‘We opted for a cast-iron one so that it retains heat well. But we underestimated how heavy it is. Floor joists had to be strengthened before it could go in, and it took six big guys to carry it upstairs!’
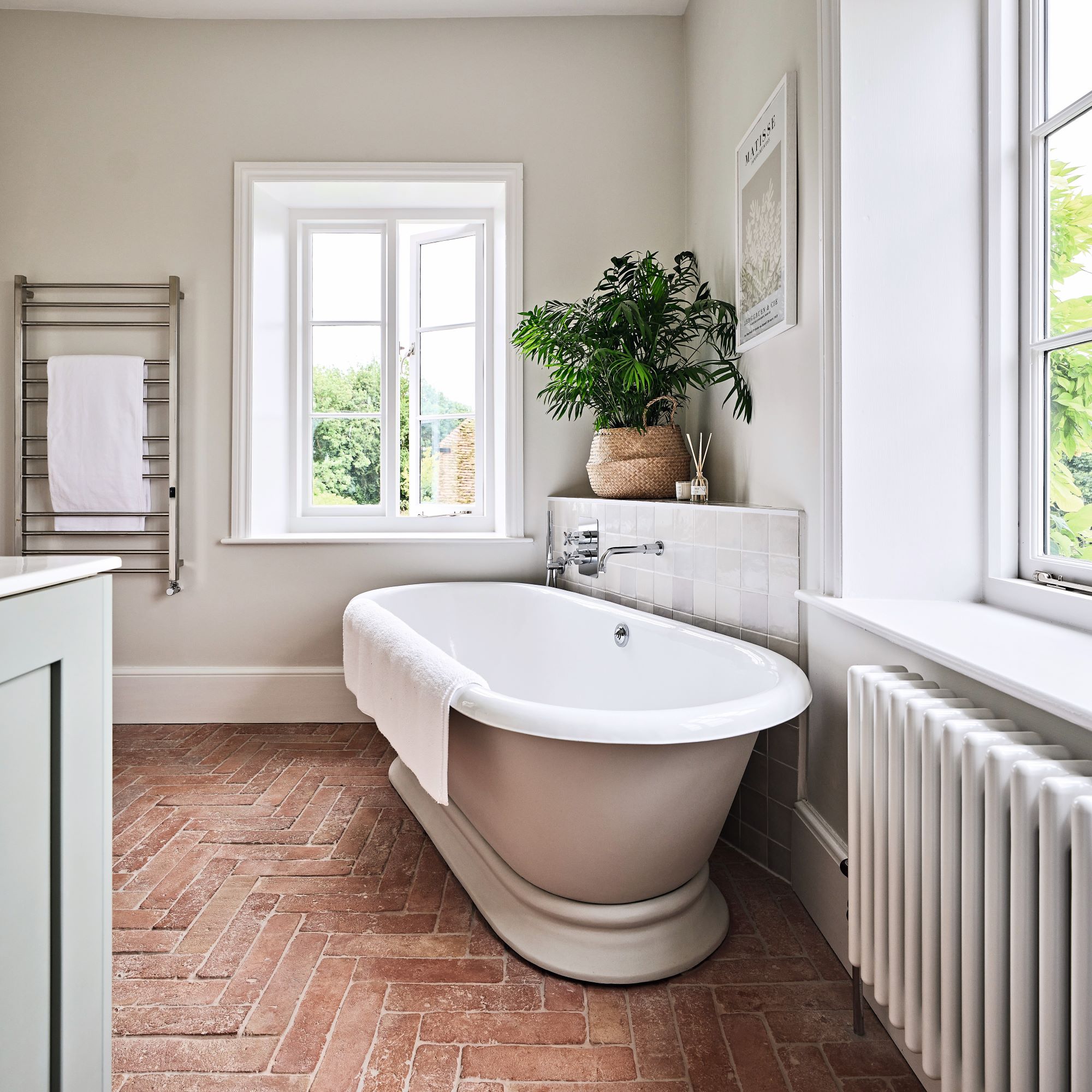
It was installed on an angle to make the most of the space. Jules said she didn't want a bath on feet, but rather one that went all the way to the floor, as she prefers the simpler, clean look.
'The plumbing is hidden away in the corner behind the wall, which also provides a surface for a candle or drink next to the bath,' she explains.
'The terracotta floor gives the space some warmth – it’s natural, tactile and earthy. And apart from having to seal it, it's very practical, because it's hard-wearing and works well with our underfloor heating.'
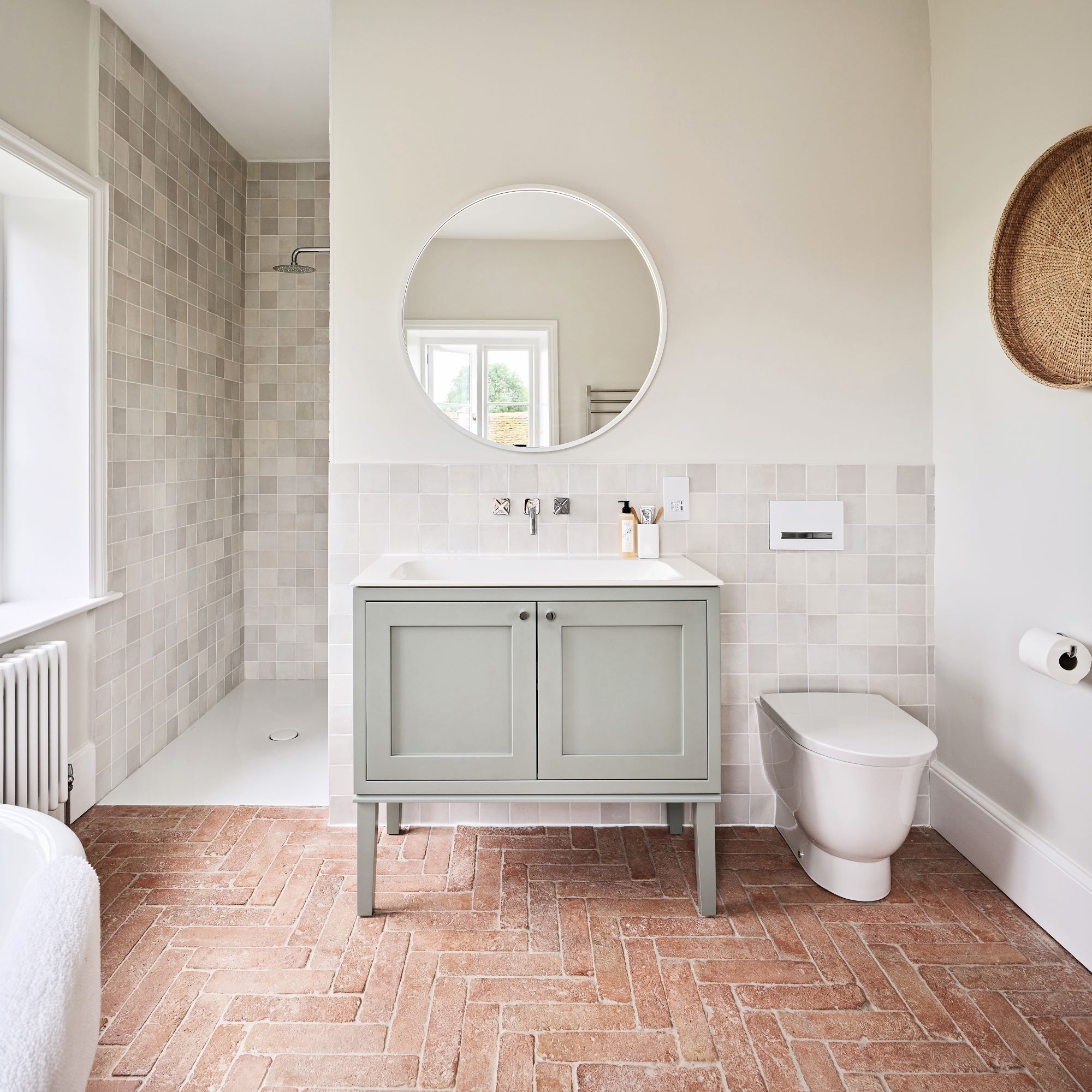
'The vanity cupboard provides lots of really good bathroom storage for everything. We didn’t have space for a double sink but this wide version feels luxurious.’
The half-tiled wall ties the room together and provides a practical splashback to the basin backdrop.
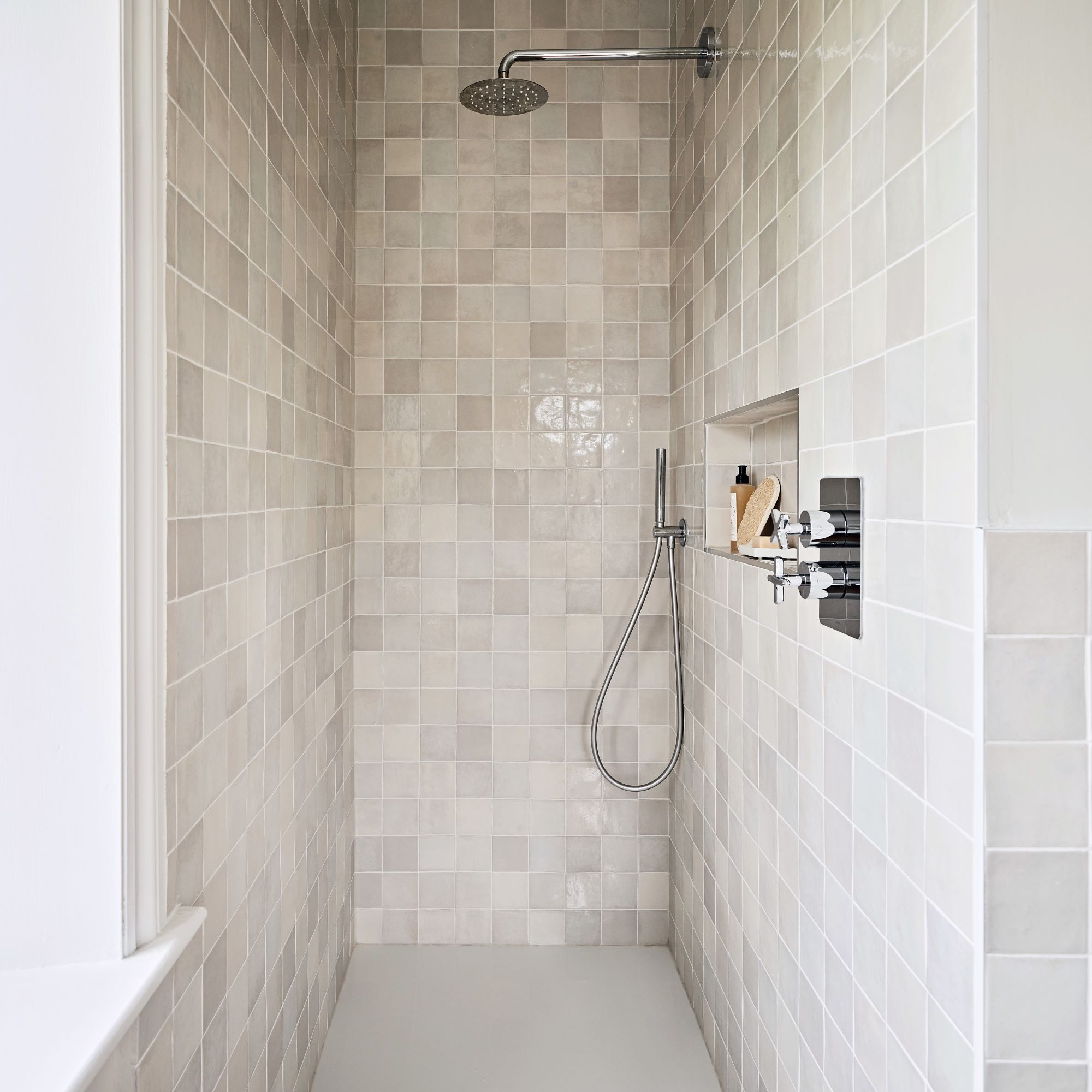
The zellige shower tiles add interest with their glossy finish and subtle variations in colour tone.
‘The niche provides a place for bottles,' Jules says. 'We couldn’t have a wetroom-style shower as the floor is terracotta. But the shower tray is at floor level, which gives the same effect.’
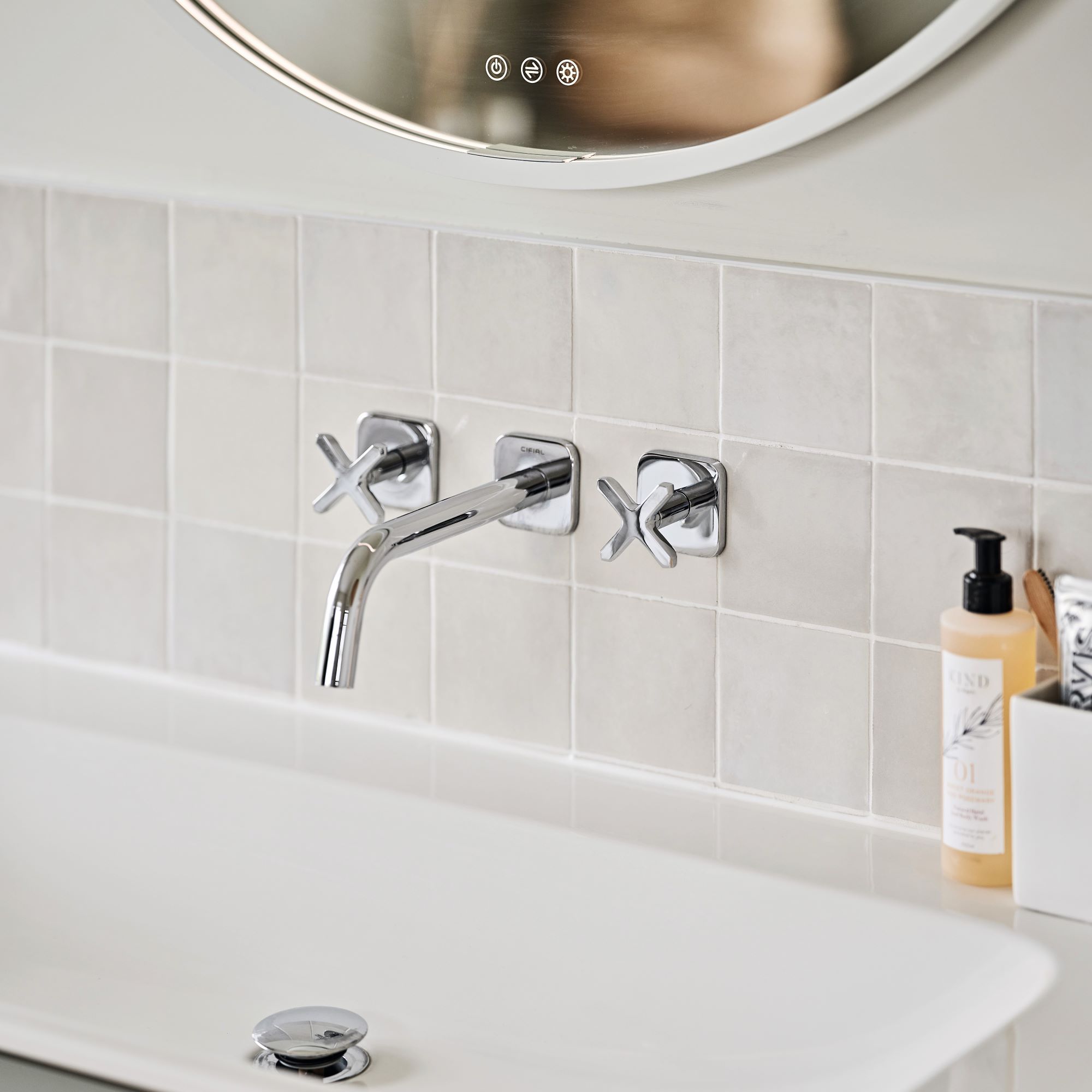
‘It used to both look and feel cold in here, with marble wall and floor tiles,’ says Jules. ‘It wasn’t a room you wanted to linger in. Now it’s lovely and warm with a heated towel rail, underfloor heating and a cast-iron radiator under the window. I wouldn’t change a thing if we did it again - we’re delighted with it.’
Get the look

Ali has been the Houses Editor at Ideal Home for the past two years, following 12 years in interiors magazines, writing features, interviewing homeowners and styling shoots. She's now in charge of finding all the most inspiring and special homes to appear in Ideal Home magazine.
-
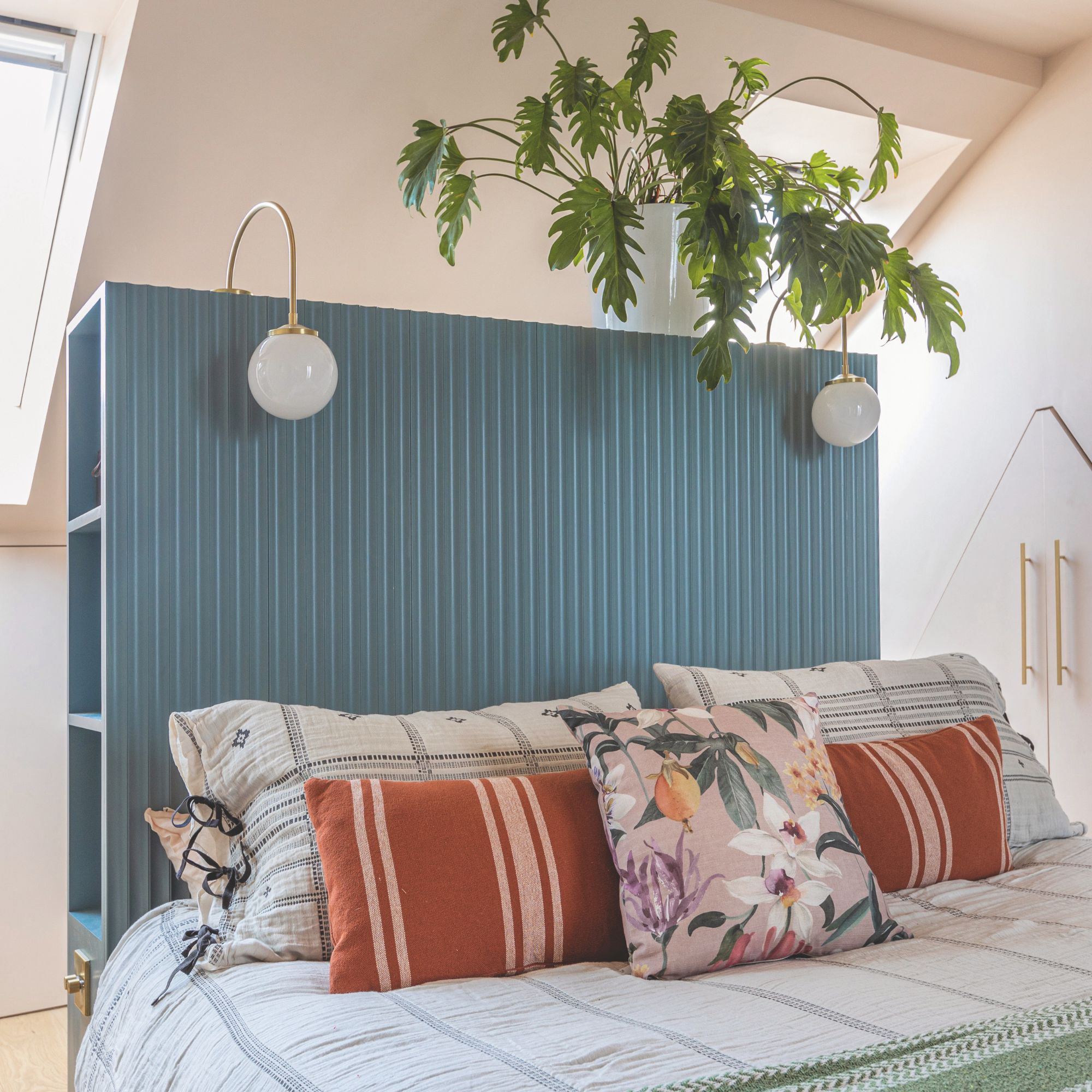 5 signs you’ve taken decluttering too far — and how you can pull yourself back, according to organisation experts
5 signs you’ve taken decluttering too far — and how you can pull yourself back, according to organisation expertsYou might have to start resisting the urge to purge
By Lauren Bradbury
-
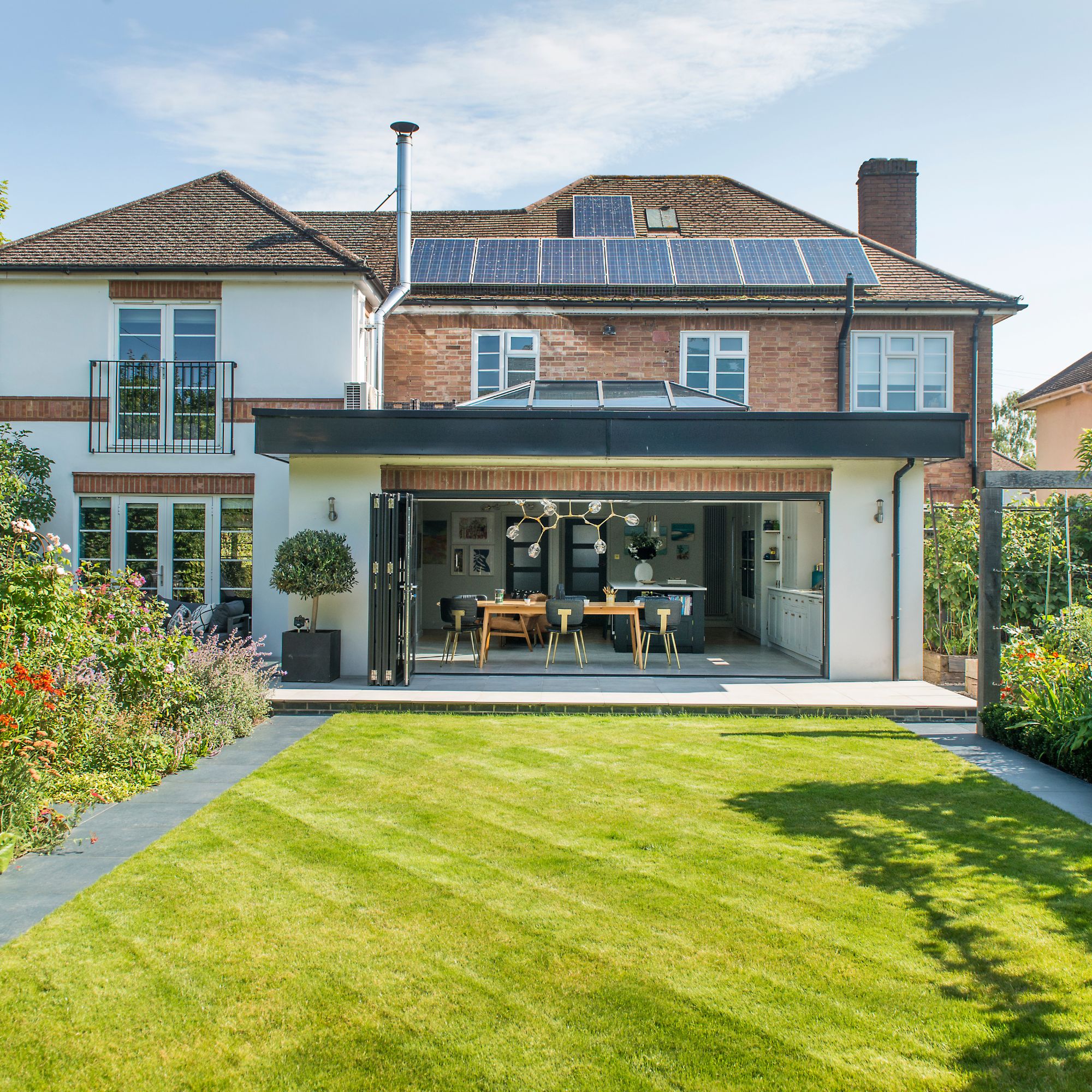 What is the Party Wall Act 3m rule and is it something you should be worried about? This is what the experts say
What is the Party Wall Act 3m rule and is it something you should be worried about? This is what the experts sayDon't get caught off-guard by the Party Wall Act 3m rule — our expert guide is a must-read
By Natasha Brinsmead
-
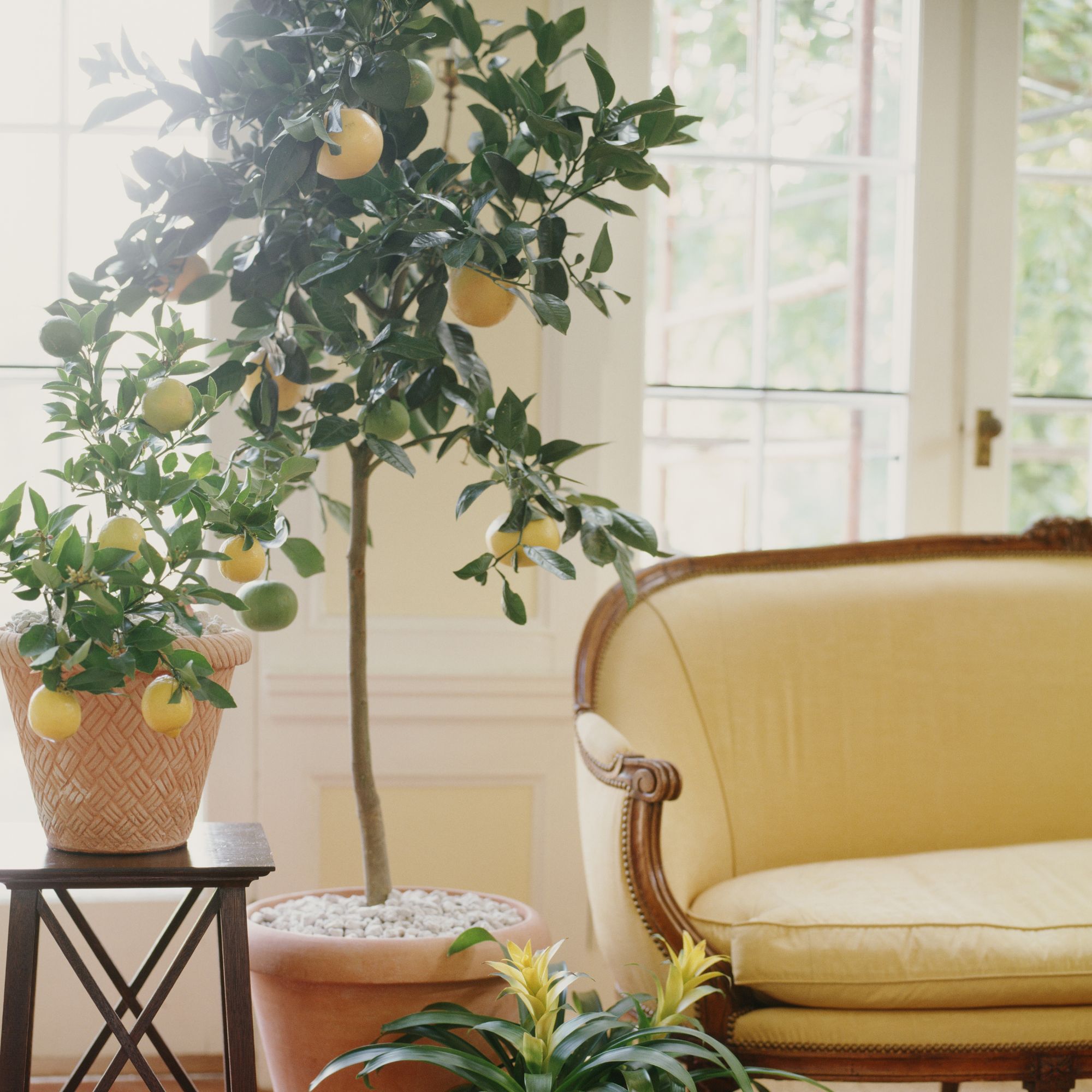 Shoppers can’t get enough of The Range’s lemon tree, but I’ve found an even cheaper bestseller at B&Q - it’s perfect for a Mediterranean look
Shoppers can’t get enough of The Range’s lemon tree, but I’ve found an even cheaper bestseller at B&Q - it’s perfect for a Mediterranean lookWelcome the summer with this glorious fruit tree
By Kezia Reynolds
-
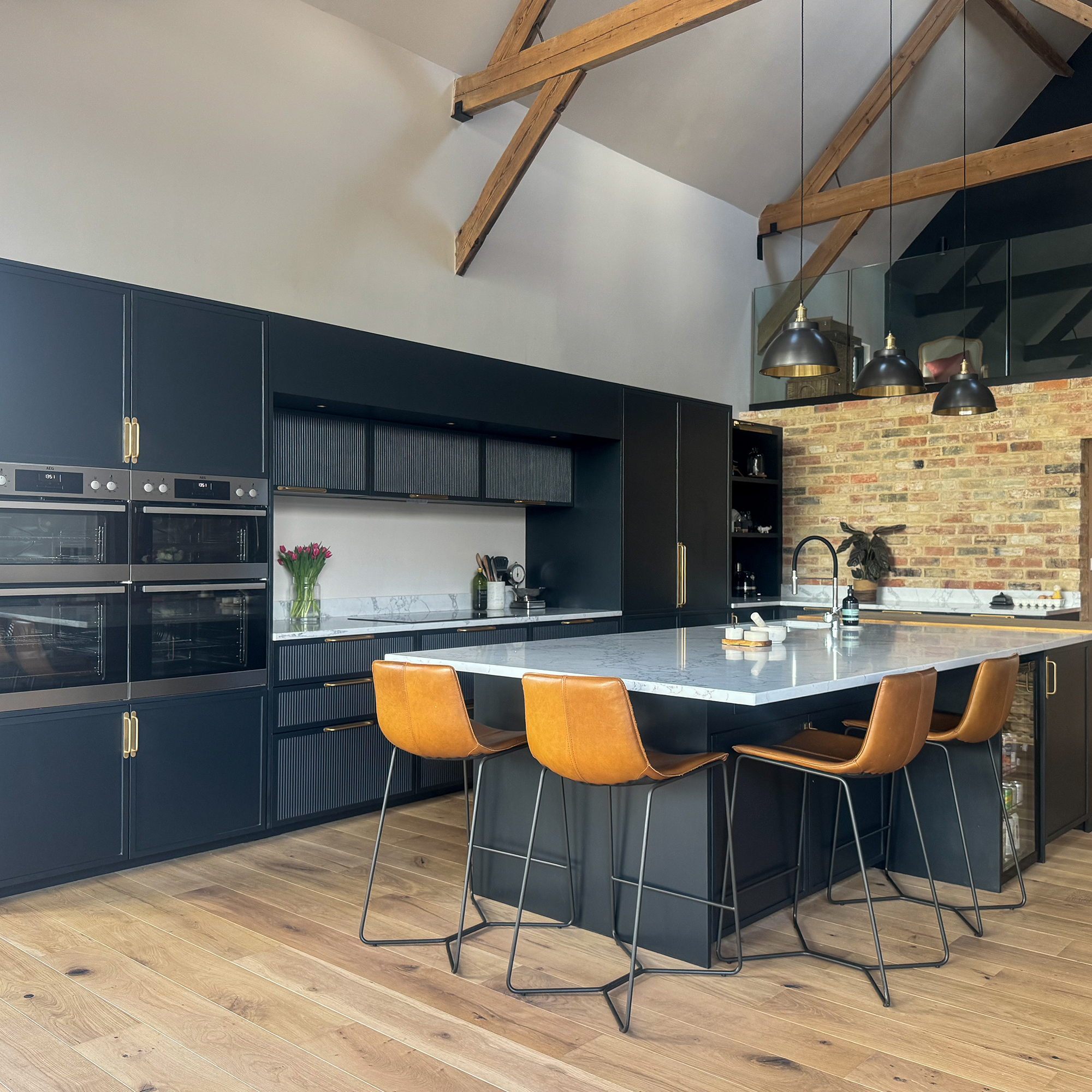 This Grand Designs barn conversion kitchen saved this couple half their budget - you wouldn't guess where it's from
This Grand Designs barn conversion kitchen saved this couple half their budget - you wouldn't guess where it's fromSticking to a tight budget doesn't mean you need to compromise on style
By Holly Cockburn
-
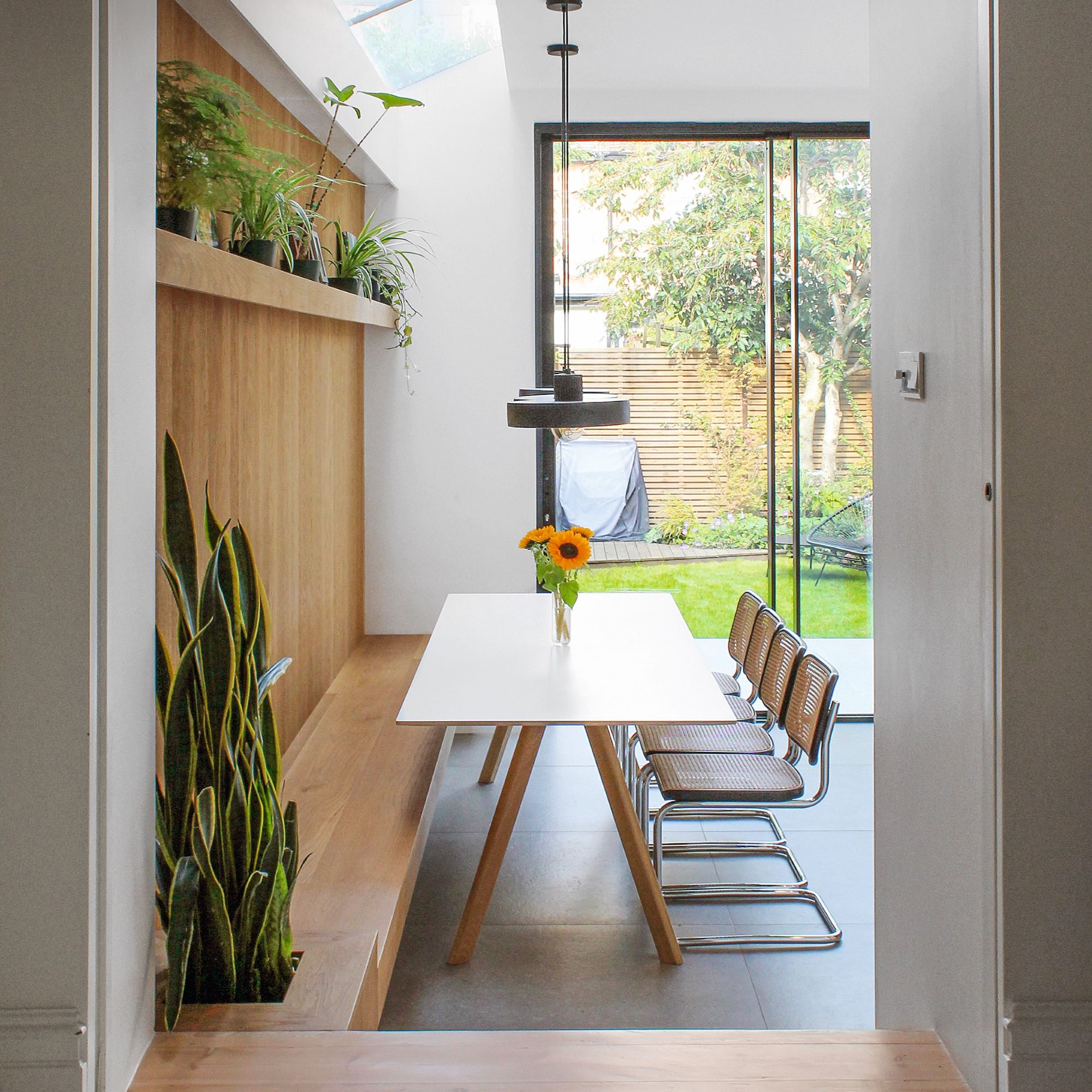 Opening up the side return has transformed this kitchen into a stylish place to entertain
Opening up the side return has transformed this kitchen into a stylish place to entertainA natural colour palette has added a sense of space to this serene kitchen
By Rachel Christie
-
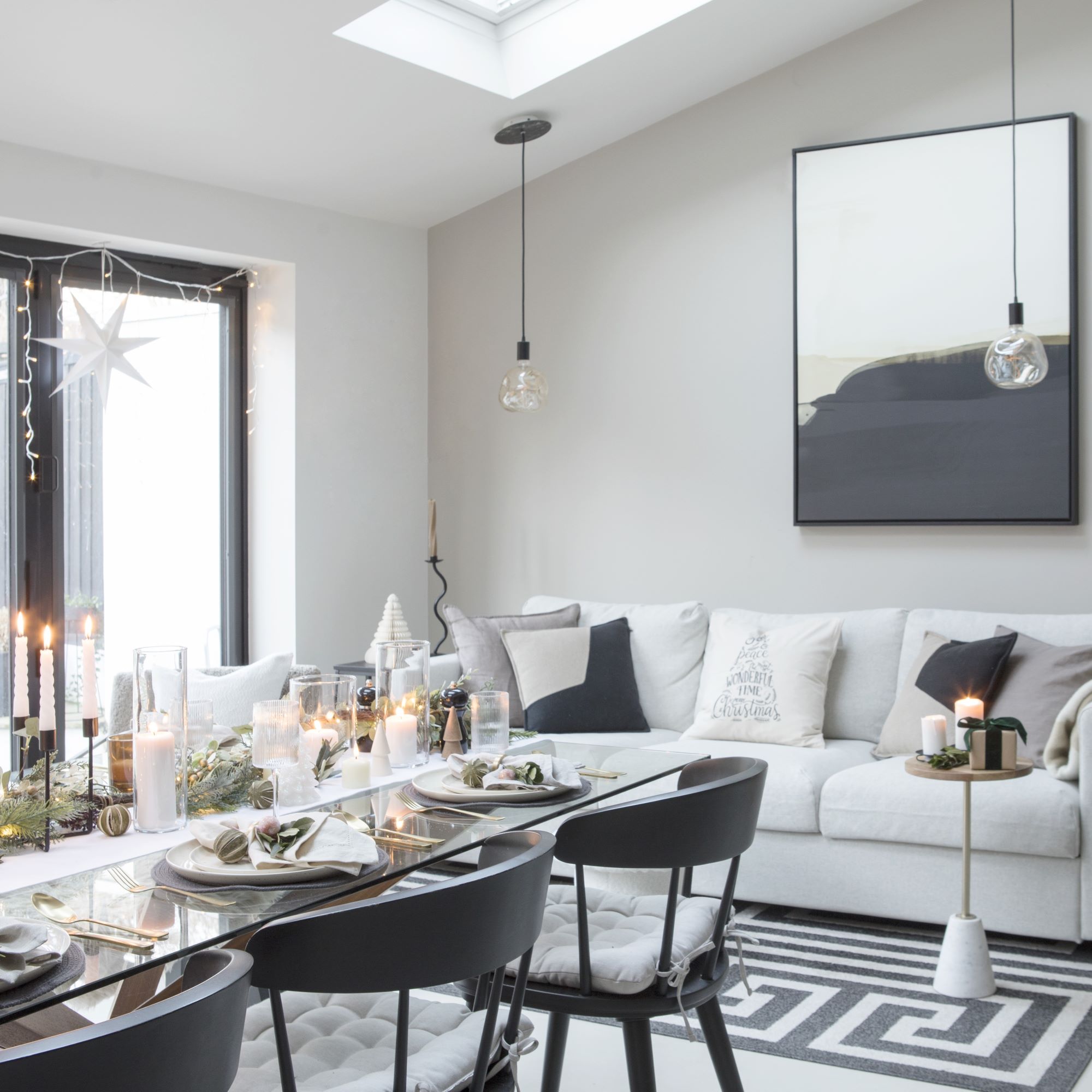 This stylish and relaxed home has been turned into a Scandi-style winter wonderland for Christmas
This stylish and relaxed home has been turned into a Scandi-style winter wonderland for ChristmasDesign flourishes and a beautiful tonal colour palette brings a stylish and relaxed feel to this London property
By Marisha Taylor
-
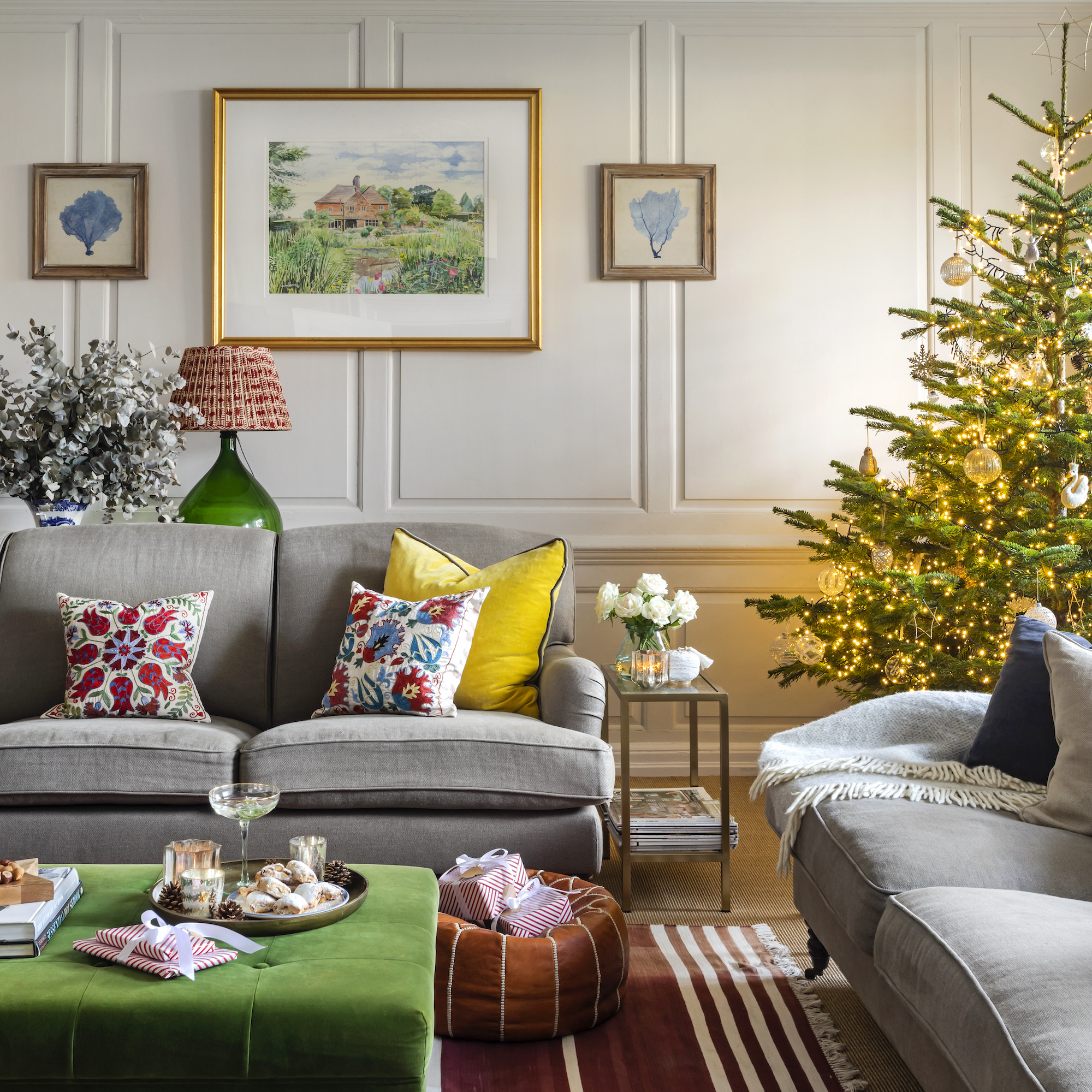 It took years to restore this period property to a glamorous home that shines at Christmas
It took years to restore this period property to a glamorous home that shines at ChristmasIt's magical in the festive season
By Sharon Parsons
-
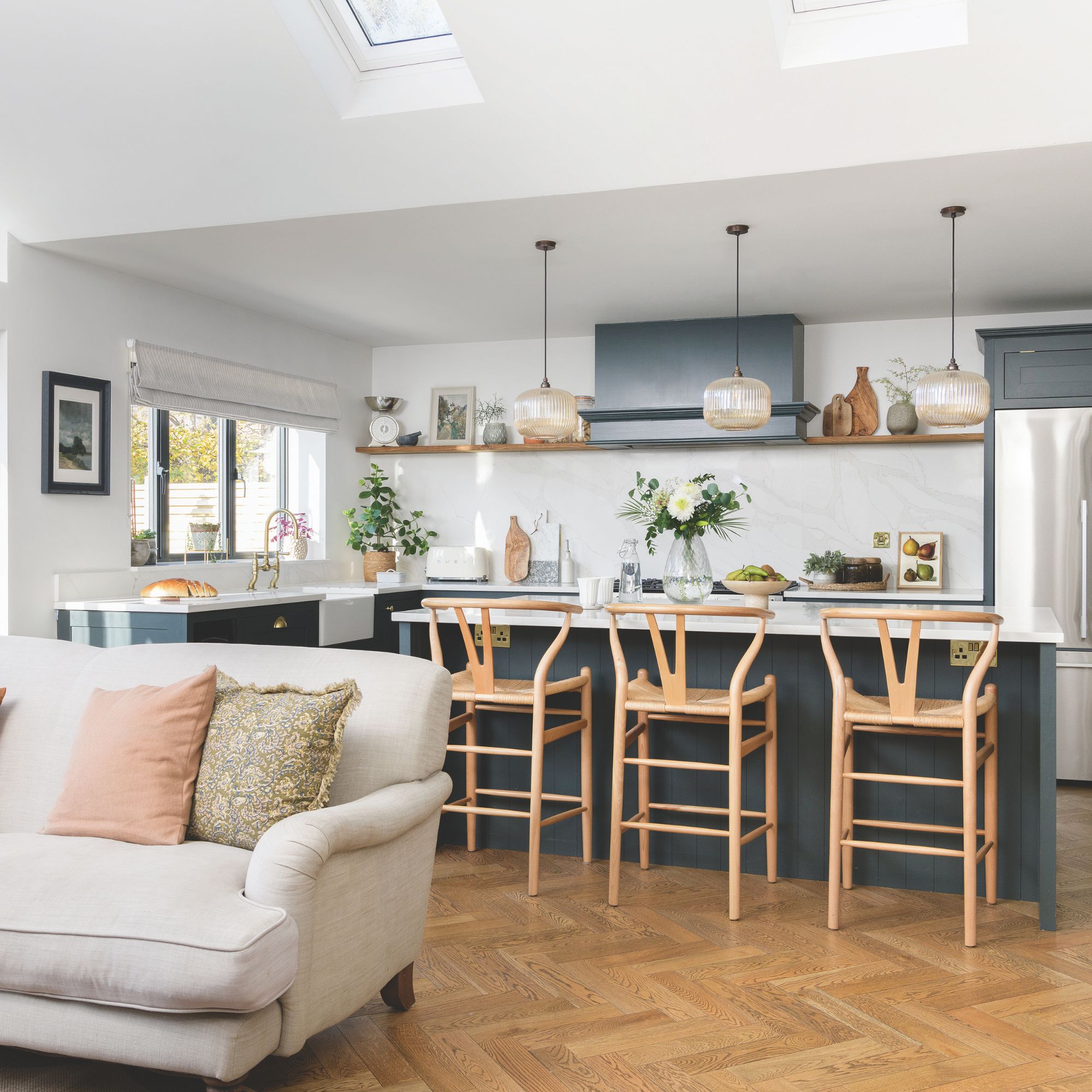 Reworking the floorplan of this 1930s semi-detached house has created the perfect family home
Reworking the floorplan of this 1930s semi-detached house has created the perfect family homeBy completely reworking the floor plan, the homeowner was able to restore the beautiful symmetry of her 1930s semi-detached home
By Lisa Moses
-
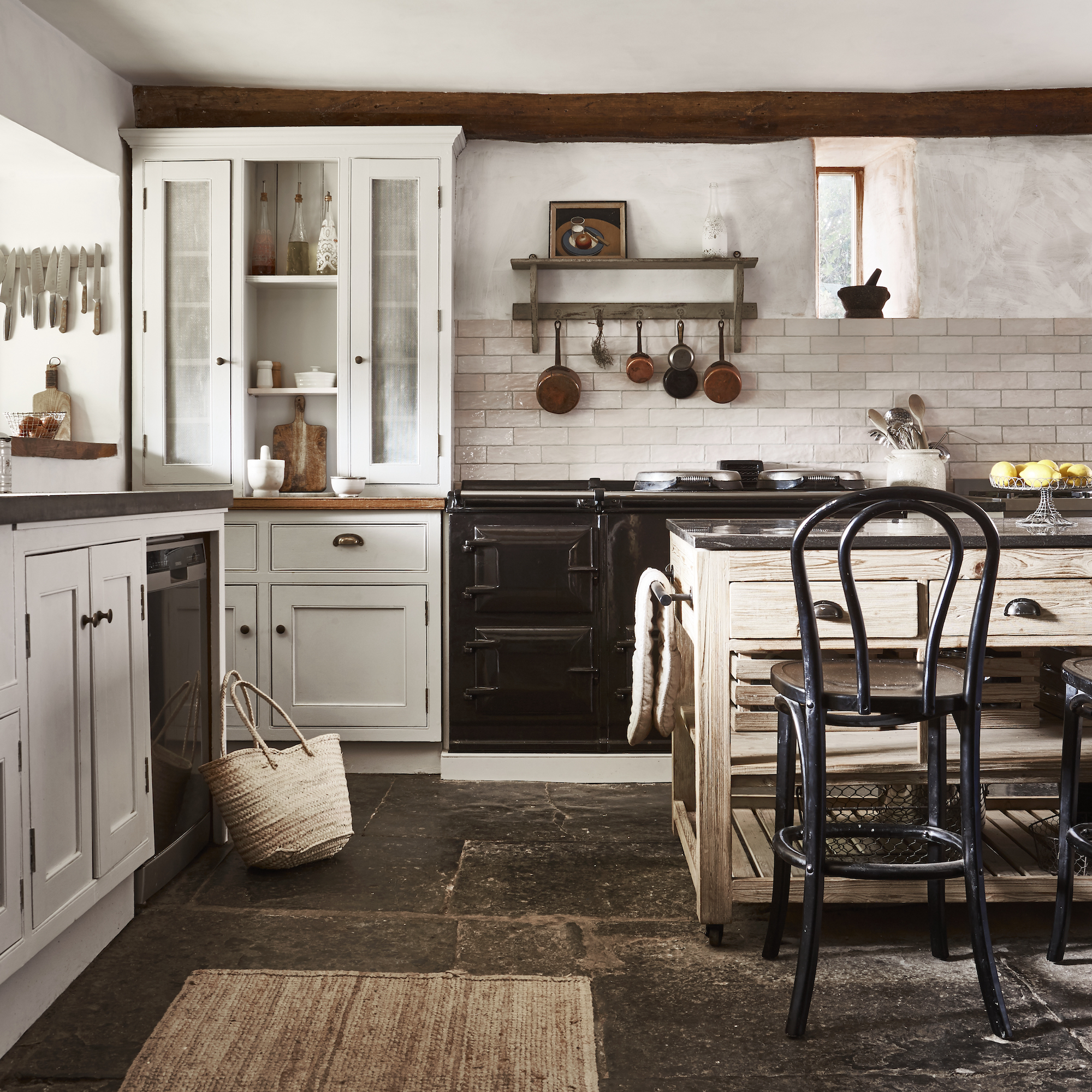 ‘The house is unique and has lots of history' – how this country home was given a quiet luxury makeover
‘The house is unique and has lots of history' – how this country home was given a quiet luxury makeoverThe result is simple, rustic and oh-so chic
By Sara Emslie
-
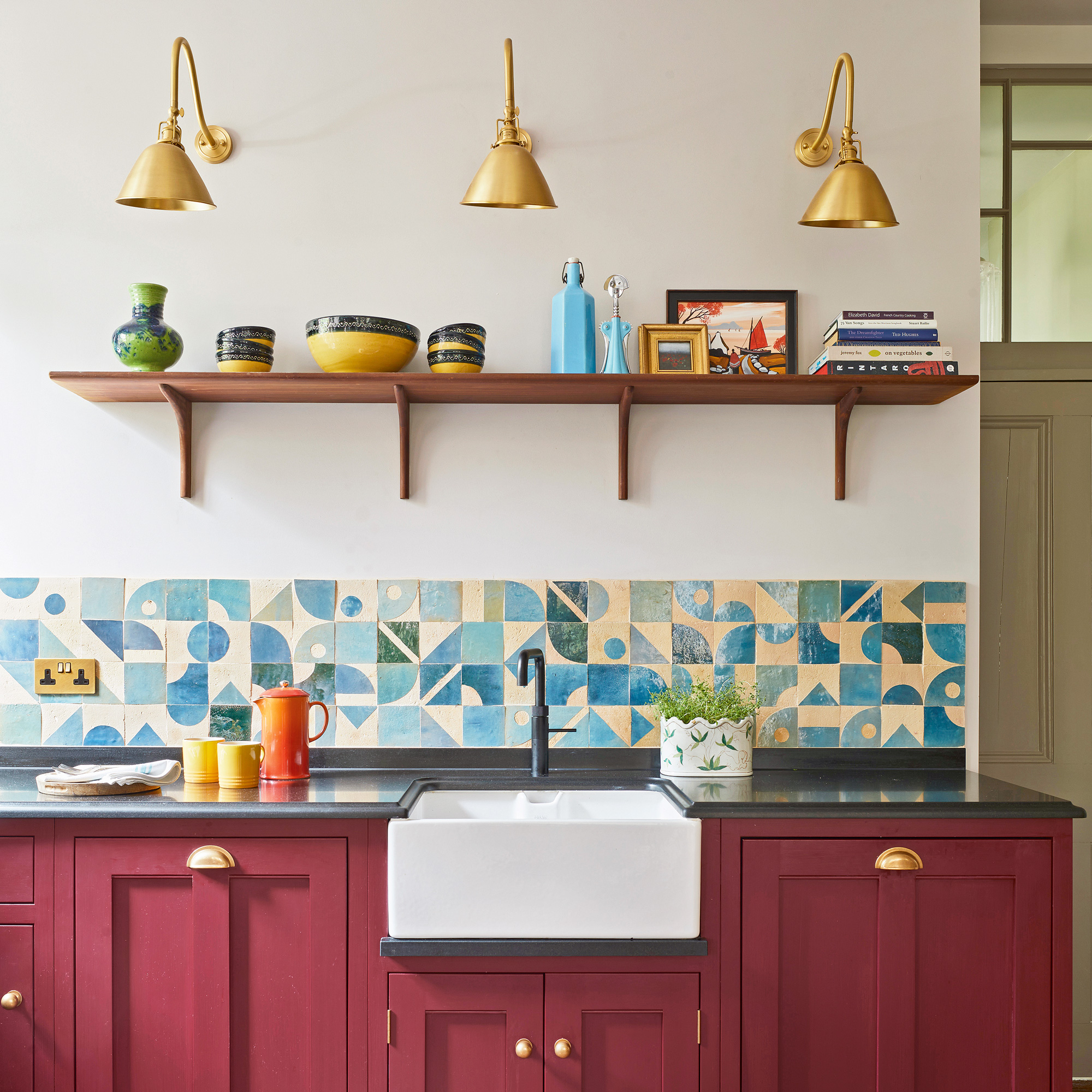 'When it came to colour, I wouldn't be swayed' - this elegant apartment kitchen has been flooded with colour and pattern
'When it came to colour, I wouldn't be swayed' - this elegant apartment kitchen has been flooded with colour and patternA combination of bold colour and graphic pattern has brought a richly textured palette to this mansion flat
By Ruth Corbett
-
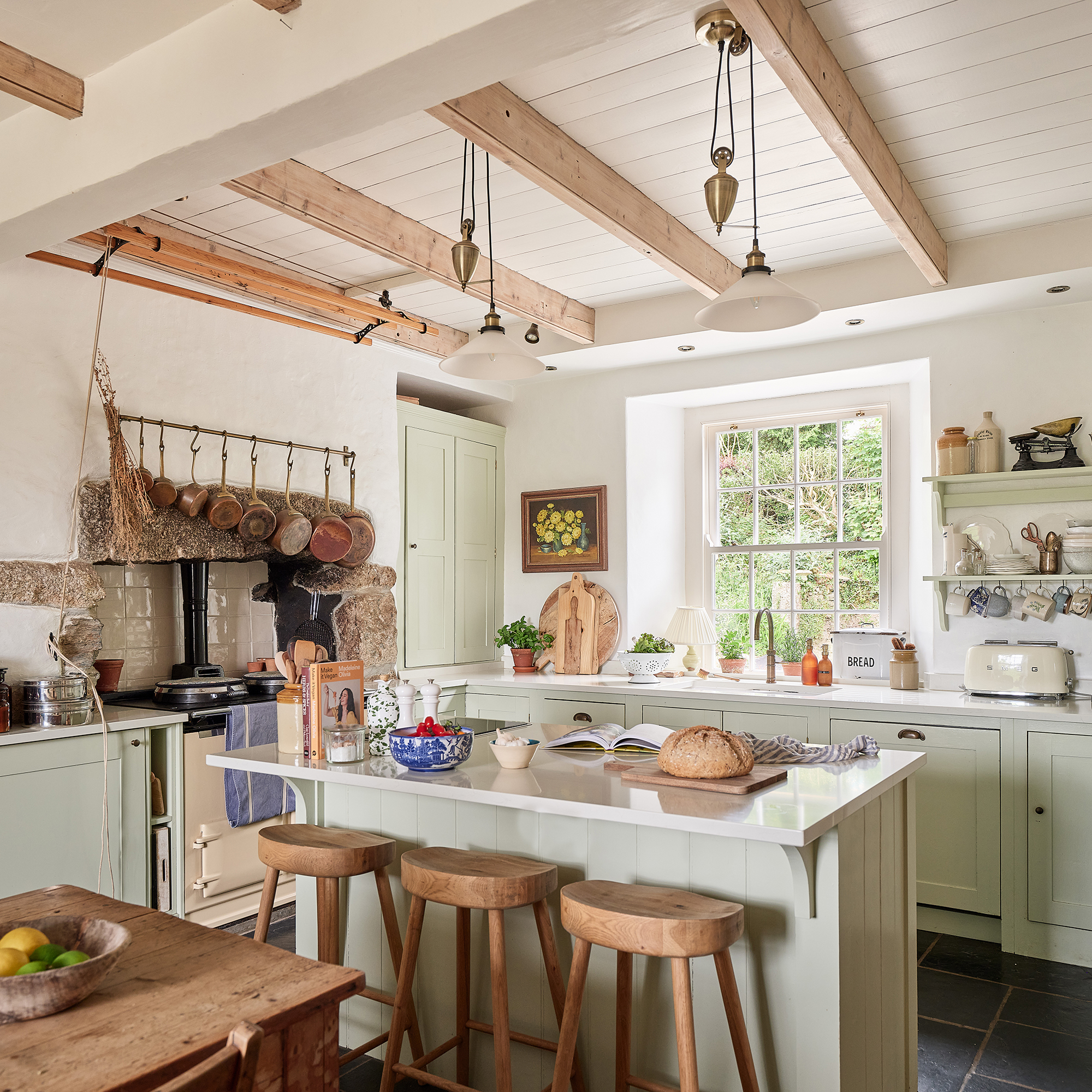 'I'd always dreamt of this house' says the homeowner of this stunning Georgian farmhouse
'I'd always dreamt of this house' says the homeowner of this stunning Georgian farmhouseThis Georgian farmhouse was the perfect match for the dream home its owner had on her Pinterest board for years
By Karen Darlow
