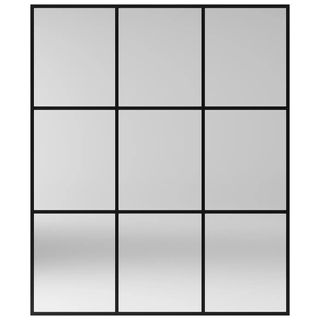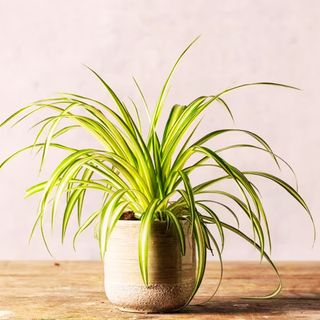'We designed our kitchen to fit our neurodivergent needs'
This sensory kitchen was designed with the needs of its neurodivergent owners in mind
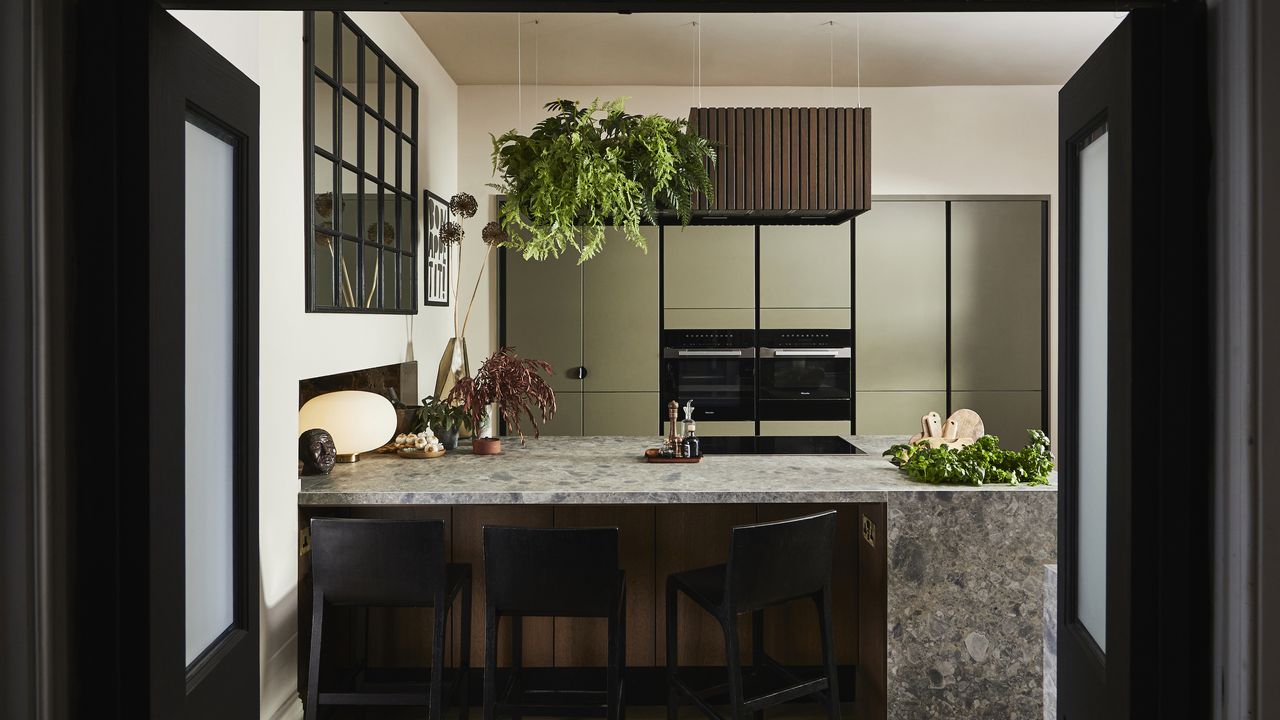


When Ally and James Dowsing-Reynolds came to design their new kitchen, they needed it to do more than fit their life and style. They are both proudly neurodivergent, and wanted to create a cooking and living space that responded to their sensory needs.
As founders of lighting, handles, hardware and sockets brand, Dowsing & Reynolds, the duo are masters in creating fixtures that are tactile, functional and beautifully designed. For their kitchen, they turned to Magnet, where head designer Jen Nash helped them bring their ideas to life.
We spoke to Ally, James and Jen to find out more about their kitchen journey, and discover how they crafted a kitchen that meets their neurodiverse and design-savvy requirements.

James trained as a garden designer but began exploring concrete sculptures and lighting, eventually leading to his first lighting design and the creation of Dowsing & Reynolds. Interiors-obsessed Ally worked in advertising and marketing, before becoming the brand's CEO.
Both Ally and James share a diagnosis of ADHD, and James also discovered in his forties that he has Autism Spectrum Disorder.
What was your existing kitchen like?
‘Dark – think country kitchen meets industrial kitchen,’ says James. ‘We had a very traditional layout, with a cooker against the wall and a sink by the window, which was a shame as the window was quite low and the sink covered part of it.
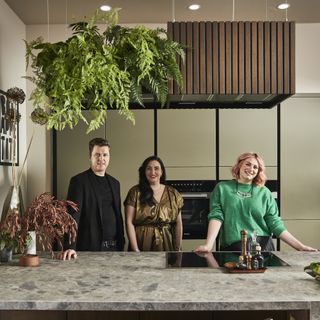
‘Our kitchen island was a dumping ground in the middle; there was no space to do anything on there. We had the usual kitchen triangle of fridge, cooker and sink but it didn’t really work for us as I always had my back to everyone when cooking. As the space was crowded, we never really spent time there, which meant had less time together as a family.’
What aspects of the existing design did work for you?
‘We realised how important the pantry cupboard was, so we added Magnet’s fabulous new Butler’s Pantry into the new design,’ says Ally. ‘We also realised that we prefer kitchen drawers vs cupboards, as they maximise space. But shallow drawers, in particular, are a game changer! Being neurodiverse, I need to see everything, otherwise I forget about items.
‘We also wanted to keep the sense of green in the new kitchen, through the use of plants,’ Ally adds. ‘We wanted to maintain that sense of calmness that green brings.’
Get the Ideal Home Newsletter
Sign up to our newsletter for style and decor inspiration, house makeovers, project advice and more.
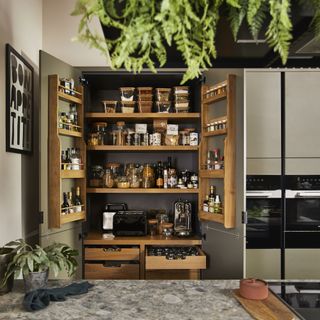
What were your key considerations for the new kitchen?
‘We wanted the design to encourage us to use the kitchen more as a family,’ James says. ‘Cooking was never exciting for me, as with the cooker against the wall, I had my back to family and friends. Moving the cooker to the middle has allowed me to socialise more. I also really disliked having people in the way when I was cooking, but creating more space has meant I don’t have to pass anybody as I move about the space’
‘This project was all about blending form and function,’ continues Ally. ‘We incorporated USB plug sockets on the island so that we could work on our laptops or use tablets for recipes. We also have great kitchen storage and organisation – there’s a drawer for all of our spices, and the pantry hides the toaster and blender. Everything is built so as not to overwhelm the senses.’
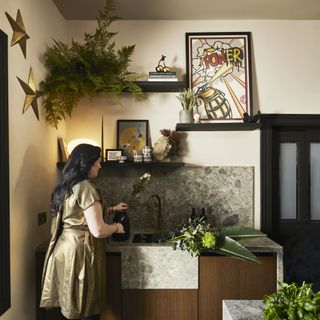
Did your neurodivergence influence the kitchen colour palette?
‘Yes, We used Magnet’s Soho range in Balmoral, a green shade with undertones of warm beige that brings the outdoors in,’ says James.
‘Patterns can be overstimulating, so instead we wanted to mix materials to ensure a feeling of softness. We blended dramatic industrial features with Magnet’s dark oak Nordic Nature cabinetry with a Dekton work surface in Ceppo in a waterfall effect, extending all the way to the floor.
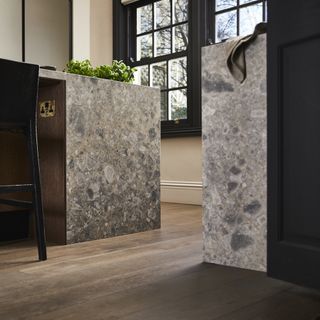
‘The surfaces bring texture to the kitchen design but also react with the natural light, allowing it to play across the space throughout the day to engage the senses. Having these natural surfaces, and tranquil biophilic elements from plants, boosts and supports our wellbeing.’
What kitchen lighting did you choose?
‘When it came to kitchen lighting, we replaced the ceiling light with lighting from the cooking hood. It also enabled us to add lighting in different spots around the kitchen,’ says James. ‘The kitchen is a multifunctional space, so being able to adjust the lighting depending on time of day or the activity is key.
Ally adds: ‘Table lamps are also great for giving a space more of a glow. Mixing and layering light with different levels of warmth can be a great way to soften a room.’
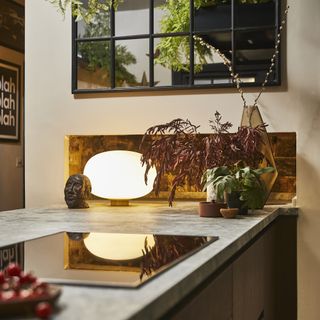
Did your neurodiversity have any impact on your choice of appliances?
‘Choosing a cooker posed a bit of a dilemma,’ says Ally. ‘When you’re neurodiverse, cleaning is not a fun chore! While traditional gas cookers look great, they are difficult to clean. So, we went for an induction hob, which we love.’
‘We were also really happy with the choice of a boiling water tap,’ notes James. ‘You don’t get any dopamine hits from waiting for a kettle to boil! So the hot water tap has made the process much quicker. It has also been great for hygiene as we can use hot water to clean surfaces and boards instead of harmful chemicals.’
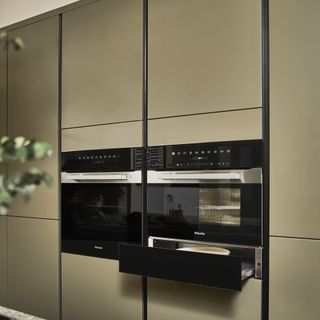
What design decision has had the most positive impact?
'The choice of drawers, rather than open shelves, for storage and pantry organisation,' says Ally.
‘If you’re neurodiverse, you have a field of view approach: if you can’t see it, it’s not there. But open shelving can be an attack on the senses. We wanted everything shut away but with the opportunity to open drawers and quickly see everything we have, such as James’s spice drawers. I used to dread facing our spices before, but now it’s a much simpler process.’
‘It’s all about mindset,’ adds James. ‘If the kitchen is a negative space, you will never be in the zone, but you also need to spend time in the kitchen to cook a better diet. Organising can really help, even with small things like labels and personalisation.’
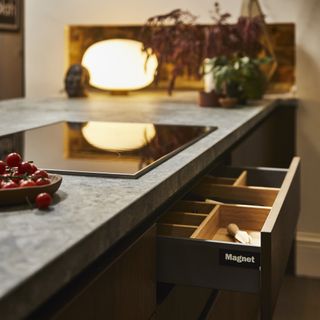
What's your advice for working with a kitchen designer?
‘Get to know yourself and how you will use your kitchen,’ advises Ally. ‘We all have different quirks, regardless of whether you are neurodiverse. The process is all about communicating a good brief and being self-aware about what you need, what you want and what annoys you.’
The kitchen designer's view
Jen Nash, Magnet’s head of design, describes the process of working on this sensory kitchen for neurodivergent clients.

As Head of Design, Jen's role is to create a distinctive look for Magnet, curating the brand's colour palette and guiding product development to help customers create their dream space.
How did you design this kitchen with neurodivergency in mind?
‘Understanding Ally and James’s specific sensory sensitivities and cognitive needs prompted a more thoughtful design process,’ Jen says. ‘For instance, we focused on creating a calming environment with adjustable lighting, natural materials, simple storage solutions and intuitive, quiet appliances.
'The design aimed to balance functionality with style and comfort, ensuring that the kitchen is both accessible and pleasant for daily use but fun and social too.’
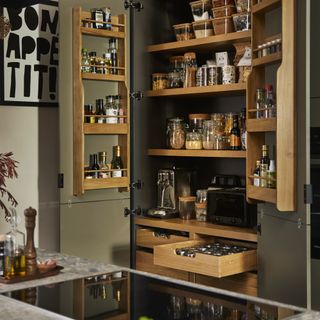
Has this experience enriched your design process?
‘A successful design has to reflect the user's lifestyle and Ally and James were incredibly in touch with their current kitchen issues and had some fantastic creative input,’ Jen says.
‘Function was high up the agenda, which is very different from the usual experience. A lot of people jump to how they want the kitchen to look, then fit the design to that. We found a really creative use of space and some hidden gems along the way by putting function first.
‘We have joked a few times about drawers – James was keen to have a lot of shallow drawers. I had reservations but I have adopted a few in my kitchen since. You learn something every day!
What can designers do to meet the needs of neurodiverse customers?
‘Although we have taken a thoughtful approach to designing for Ally and James, their themes and needs are not that far away from most of our customers – perhaps more heightened but still very tangible,’ says Jen.
‘We see this as a huge opportunity for growth and development. We are looking to develop innovative training following our experience, focusing on understanding customers’ needs thoroughly, calling out diverse needs and nuanced requirements to create truly personalised and functional spaces. Tailoring a kitchen space to the user is such an important part of any kitchen journey and it’s a topic close to Magnet’s heart.’
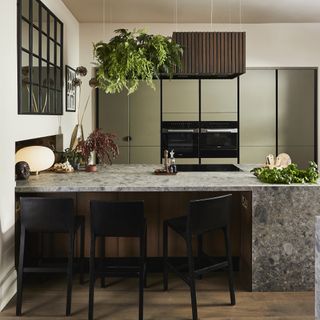
Ultimately, the success of any kitchen design depends on whether it meets the practical needs of its owners, as well as satisfying their taste and being enjoyable to use and spend time in. We asked Ally and James for their verdict on the kitchen…
‘We love it; it has changed the way we live and the kitchen is a more sociable space,’ says James. ‘Ally is cooking more, too, because she enjoys it now. And we use the space as more than just the kitchen.’
Get the look
The key takeaways
For this neurodivergent, creative couple, their kitchen design focused on these areas to meet their sensory needs and style credentials:
- Layout: They swapped the traditional kitchen triangle for a design that worked better with the space and for their needs. That meant no more sink blocking the view from the kitchen window, more space to improve flow and prevent awkward passing points, and an island that allowed James to cook facing his family and friends.
- Organisation: A butler's pantry and shallow drawers provided lots of storage and reduced the visual overwhelm of open shelves or deep, cluttered cupboards.
- Colours and surfaces: A muted, natural palette and textured surfaces provide interest without lots of overstimulating pattern.
- Appliances: Streamlined appliances make cleaning up simpler and easier, while a boiling water tap means never having to wait for the kettle to boil.

Andrea began her journalism career at Ideal Home and is currently Editor of our sister title, Country Homes & Interiors, which celebrates modern country style. Andrea is passionate about colour and how it can transform both our homes and our sense of wellbeing, and has completed The Power of Colour course with the prestigious KLC School of Design. Andrea's career spans interiors magazines, women's lifestyle titles and newspapers. After her first job at Ideal Home, she moved on to women's magazines, Options and Frank. From there it was on to the launch of Red magazine, where she stayed for 10 years and became Assistant Editor. She then shifted into freelancing, and spent 14 years writing for everyone from The Telegraph to The Sunday Times, Livingetc, Stylist and Woman & Home. She was then offered the job as Editor of Country Homes & Interiors, and now combines that role with writing for idealhome.co.uk.
-
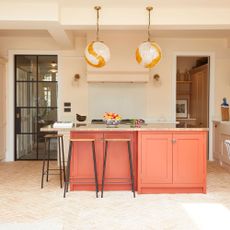 'Dirty kitchens' are the luxury kitchen trend with practical appeal - here's why you need one
'Dirty kitchens' are the luxury kitchen trend with practical appeal - here's why you need oneIt's much more appealing than it sounds
By Holly Cockburn
-
 Can you divide dahlia tubers in spring? Experts share their golden rules to get even more beautiful blooms this year but you need to act fast
Can you divide dahlia tubers in spring? Experts share their golden rules to get even more beautiful blooms this year but you need to act fastGet this one right, and you'll be rewarded with plenty more dahlias come summer...
By Kayleigh Dray
-
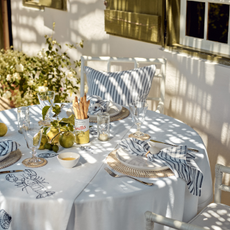 The White Company is embracing Mamma Mia core with its new summer collection - these are the stunning pieces to watch
The White Company is embracing Mamma Mia core with its new summer collection - these are the stunning pieces to watchThese sun-soaked styles are not ones to miss
By Kezia Reynolds
