'Our house is where family and friends congregate – just like it used to be'
This homeowner went on a sentimental journey when she transformed her nan's old house into the perfect home for modern family life
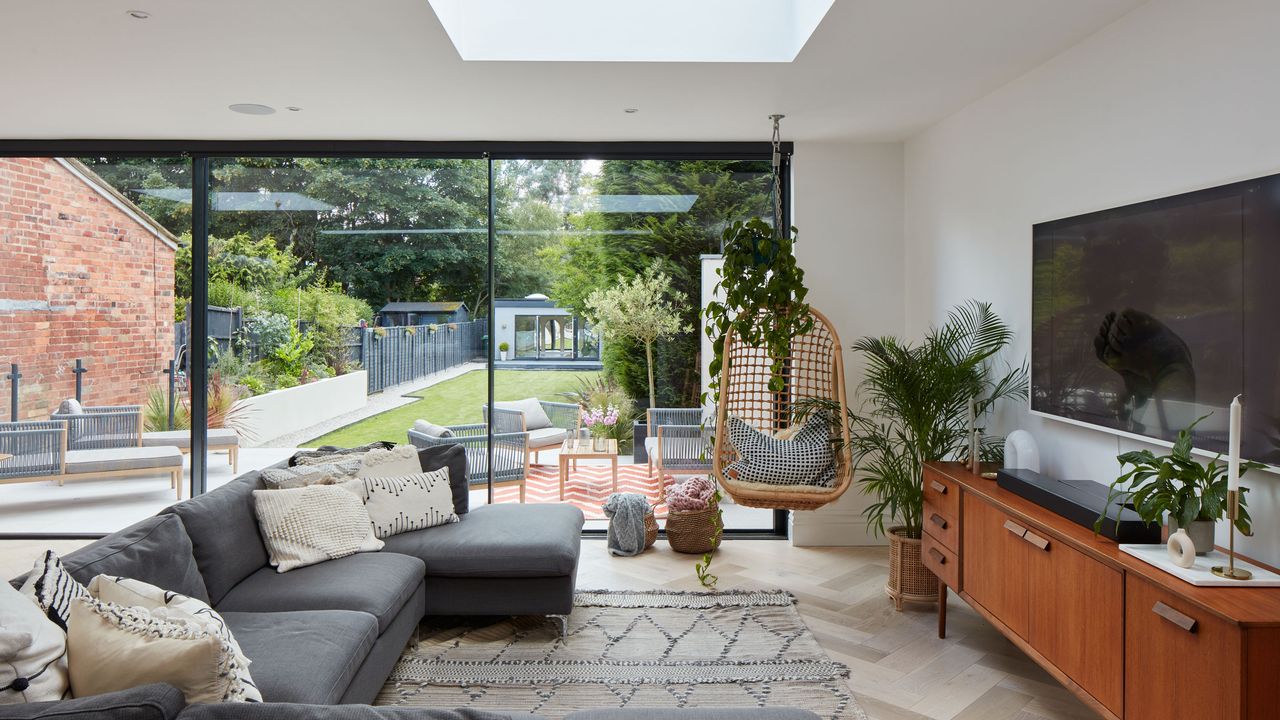
This homeowner had such fond memories of childhood games at her grandmother's house that when the opportunity rose to buy it, she couldn't resist. ‘I remember my cousins and I running wild among the beanstalks in the garden and having sleepovers – it was always a happy home, full of food and laughter,’ she recalls, nostalgically.
However, as the house hadn't been updated in many years, it was a time capsule of her grandmother's taste, and needed a major renovation to make it suitable for a young family.
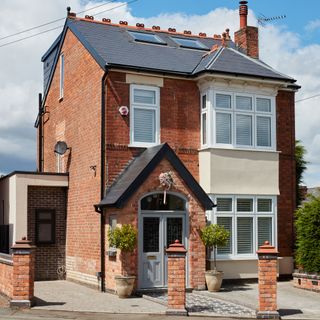
She and her husband had originally bought a doer-upper next door to her nan that they completely gutted. ‘There was a little gap in the fence between our houses and I’d often pop in on my lunch breaks,’ she says.
The extension
Before
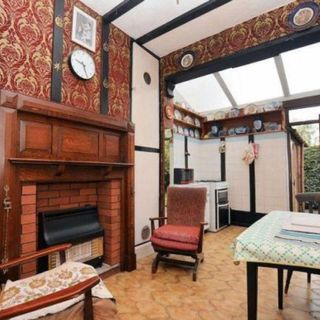
‘I sat on a rocking chair in the kitchen, which now lives in my bedroom, and we’d chat about the house and it’s potential, but she wasn’t fussed about interiors at all. There were so many clashing patterns – she was the queen of maximalism!’
After
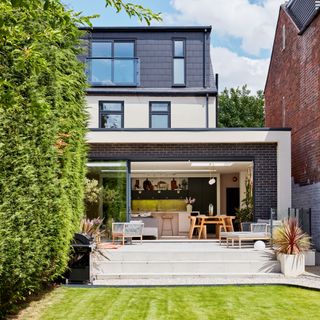
When her nan passed in 2018, aged 93, the house on the outskirts of Birmingham had to go on the market. While the young couple hadn’t long been in their newly refurbished home, she couldn’t face the idea of anyone else living in her nan’s house. ‘I knew it was going to be a big project for whoever bought it and I couldn’t bear to see all our childhood memories being ripped out,’ she admits.
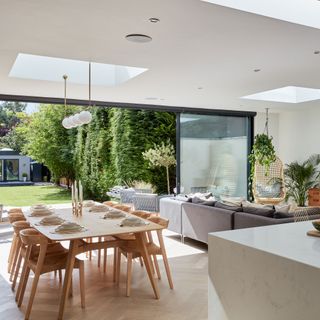
After selling their property to close friends, they got the keys later that year, and started on an ambitious makeover, which included extending the ground floor and converting the loft.
The kitchen
Before
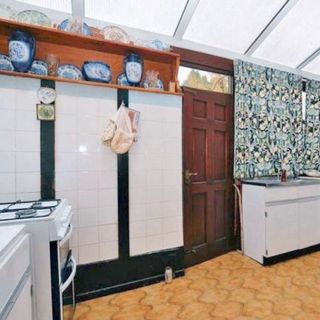
'We knew the house inside out before we moved in, so we started work straight away,’ she says. They began the rip-out themselves in early 2019, with friends and family on board to help keep costs down. The pair also moved in with her parents for the duration of the build to save on renting.
After
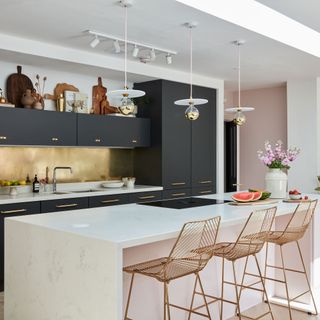
‘It was a freezing house and I always remember being in a coat or having a hot water bottle, so one of the first things we did was insulate the entire property,’ she explains. ‘We lost a couple of inches off each of the rooms, which also meant we had to lose some of the original features, but we managed to have the plaster mouldings remade.’
Get the Ideal Home Newsletter
Sign up to our newsletter for style and decor inspiration, house makeovers, project advice and more.
The dining area
Before
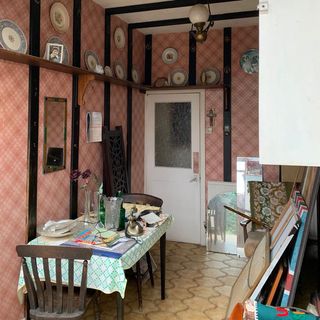
As the couple enjoy entertaining, they wanted a large, open-plan space to host family and friends. This was difficult in the original layout, which was a series of small rooms.
After
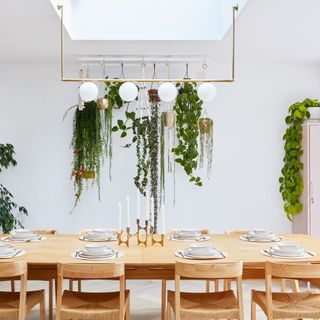
Luckily, they were able to extend into the generous garden by eight metres to create a big kitchen-diner and living space at the back, while also adding a utility and cloakroom to the side. A new multipurpose studio sits at the bottom of the garden, which also serves as a home office.
The living room
Before
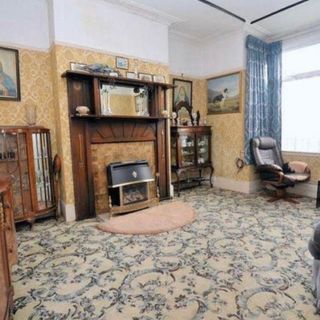
The couple, who have now welcomed a baby son, had always envisioned the renovated home as being 'a family house with all the children playing outside together.'
After
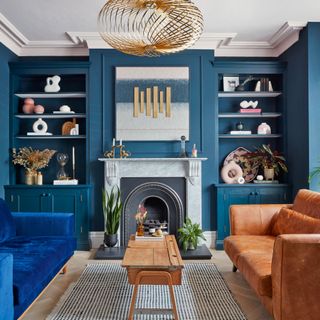
'Ensuring the spaces were connected was really important,' she says. 'The patio was designed at the same level as the kitchen-diner to become an extension of the living space.’
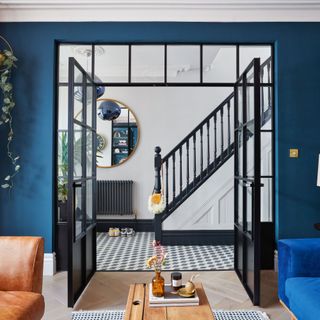
The transformation took just over a year, with the couple moving in just days before lockdown began in 2020. ‘With every project you take on you learn so many new skills. Luckily, we had my dad on board to help – he’s the king of DIY.’ Her handy dad was integral to the project, from helping lay the timber flooring to producing artwork dotted around the home.
The bedrooms
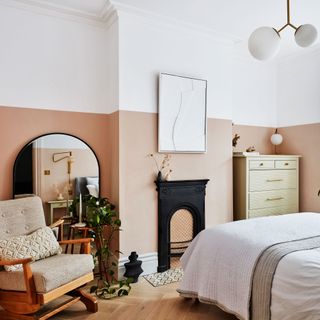
The loft was converted to add two further bedrooms, one with an en suite and sliding doors onto a Juliet balcony, while the other is currently used as a study. ‘The guest room is actually the master bedroom in the loft; when people stay over we wanted them to have their own separate space,’ she says.
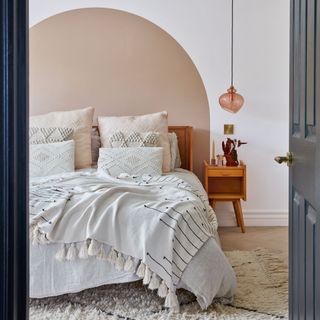
The house is full of family treasures and input, not least her nan’s rocking chair, which her dad reupholstered for her. There’s also her old school desk, upcycled as a coffee table for the living room, and a chest of drawers from her mother that’s now a vanity unit in the bathroom.
The bathroom
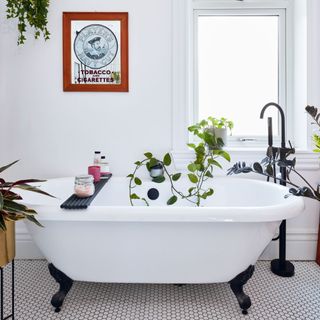
‘I love that the furniture tells a story and almost every room has something that reminds me of my nan,’ she says. ‘A lot of love has gone into this house. It’s where our families and friends congregate, so it’s a really sociable space – just like it used to be.’
The garden room
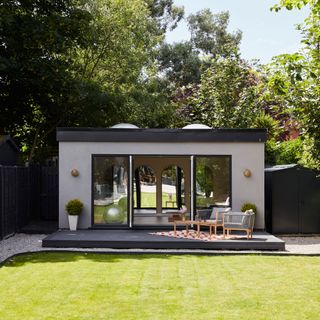
What is your favourite room in this house?
-
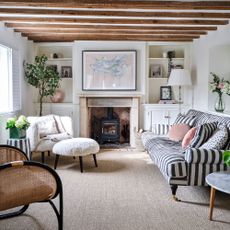 I asked 4 experts what carpet colour is going out of fashion this year – they all unanimously agreed on one shade
I asked 4 experts what carpet colour is going out of fashion this year – they all unanimously agreed on one shadeThe reign of this popular shade is finally coming to an end
By Rebecca Knight
-
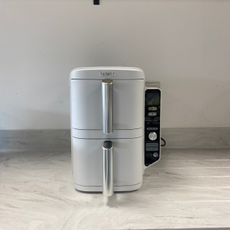 I wish I'd known these 4 things before I bought my Ninja air fryer – here's how to buy the right one for your home
I wish I'd known these 4 things before I bought my Ninja air fryer – here's how to buy the right one for your homeThis is what I'd change if I could do it over again
By Molly Cleary
-
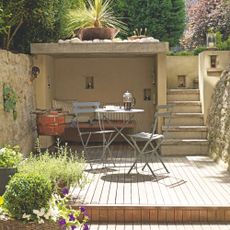 5 easy tricks you can do this weekend to make your outdoor furniture look brand new
5 easy tricks you can do this weekend to make your outdoor furniture look brand newBring life back into your outdoor furniture with these tricks and tips
By Ciéra Cree