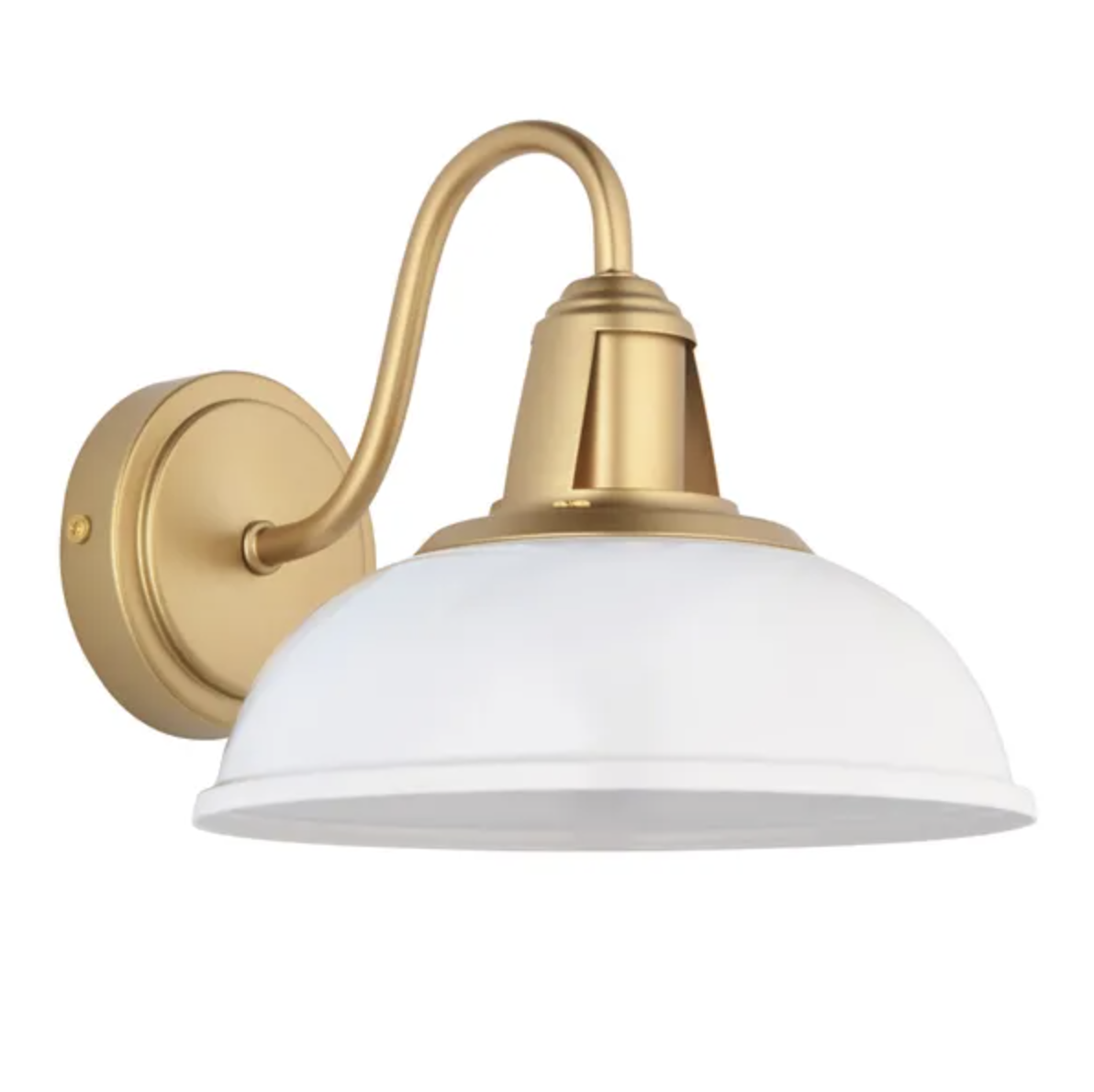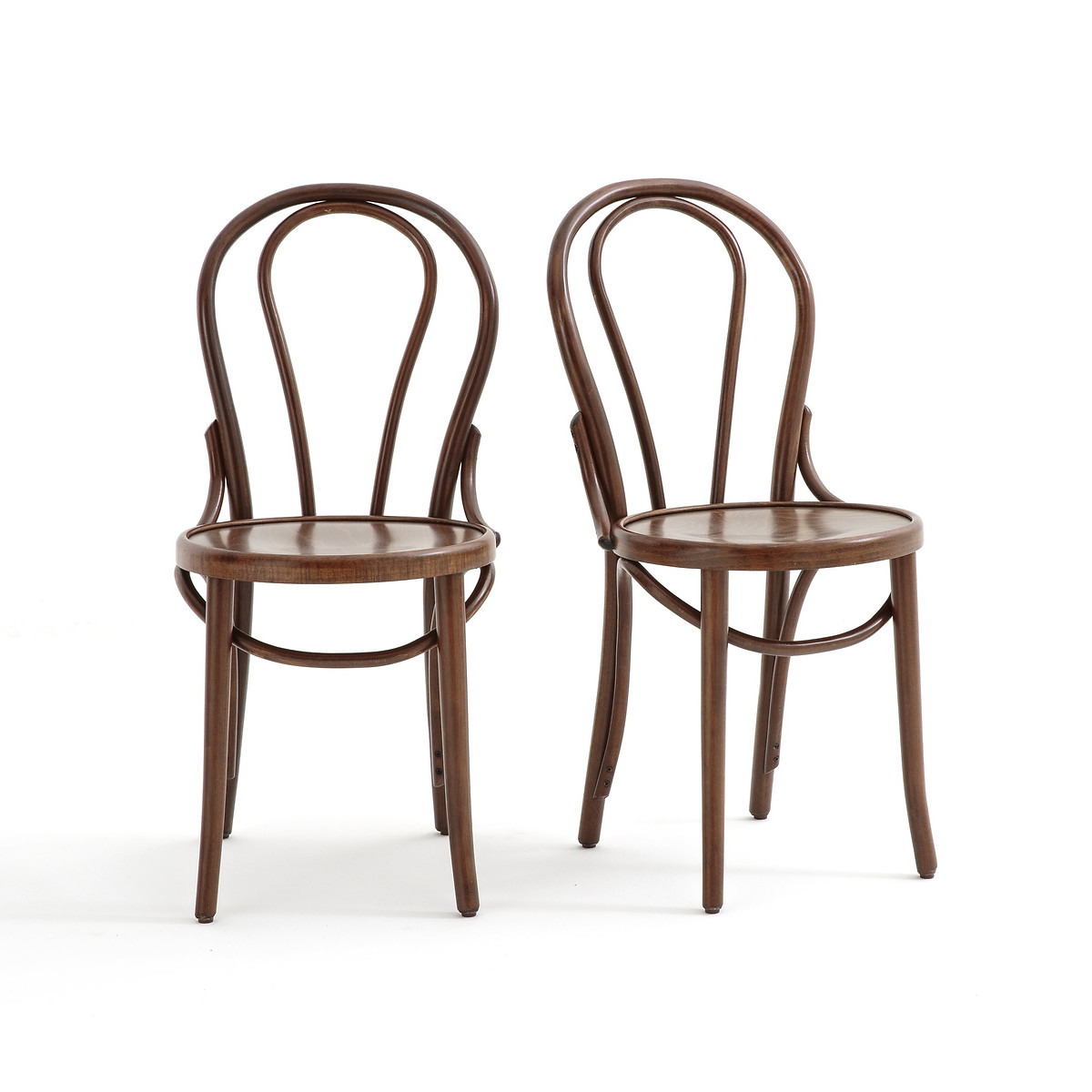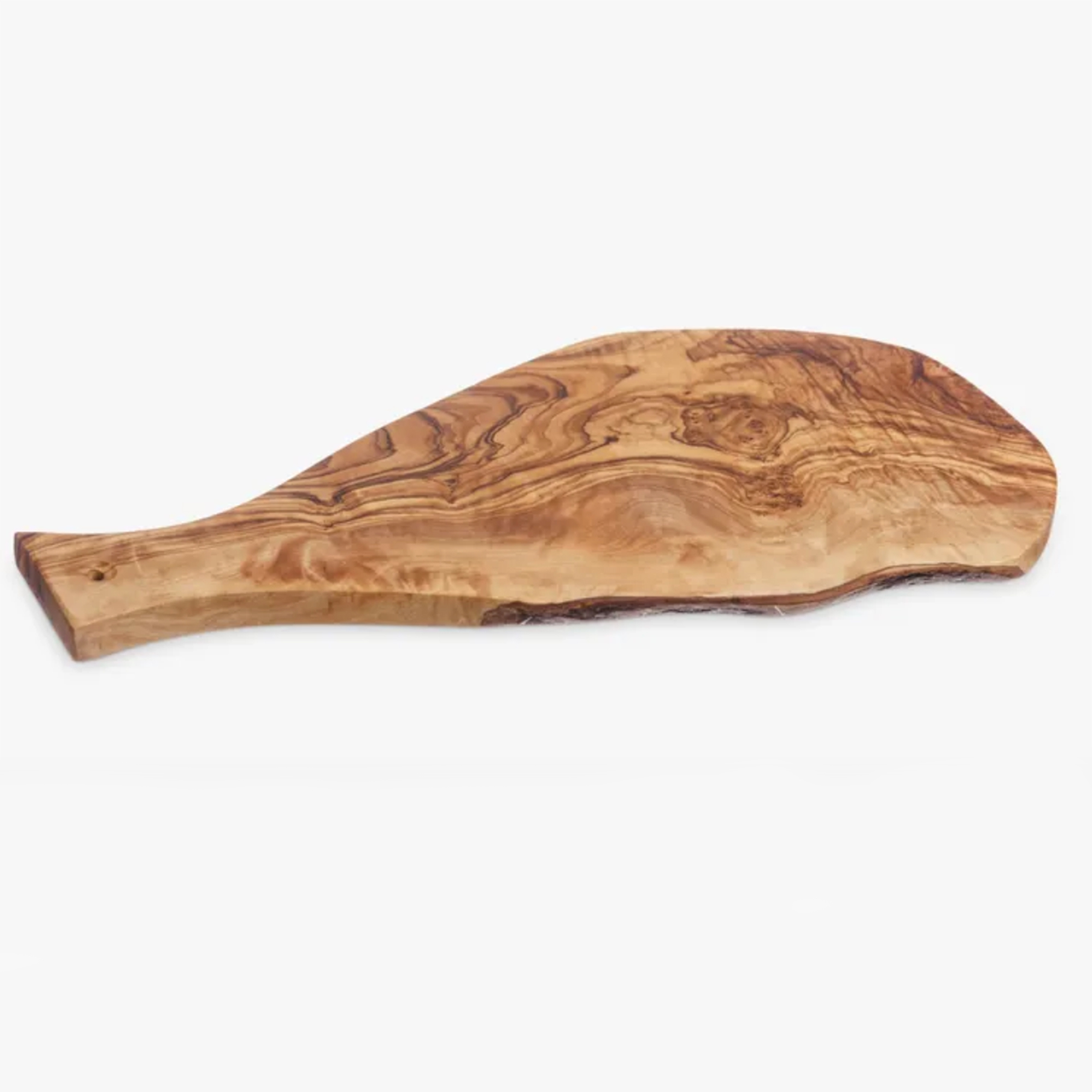'When you’re sat here, you wouldn’t want to be anywhere else in the world’
Inspired by a beautiful seaside location and the St Ives sunlight, Paul and Helen created a bright and airy kitchen that is brimming with coastal charm
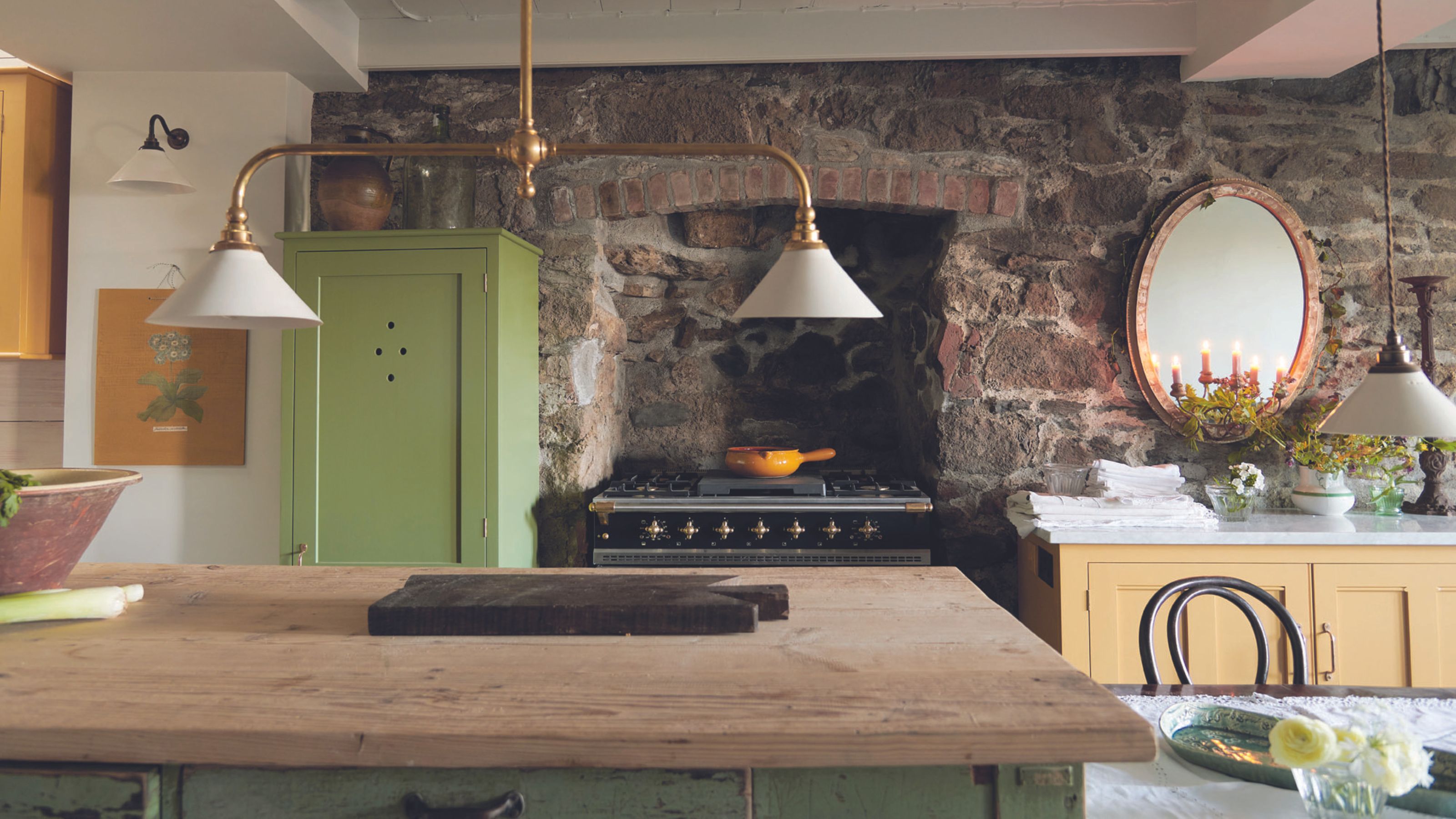

One of the most remarked-upon things about St Ives is its beautiful light. A mecca for creatives, every year thousands of people flock to this coastal town to enjoy its beautiful beaches and scenery. However, an occasional visit wasn’t enough for Paul O’Leary and his partner Helen Parker, who, in 2019, decided to put down roots in the fishing port.
The 200-year-old fisherman’s cottage is typical of the area, made from a reconstituted stone that is a mix of concrete and ash residue, which gives the exterior a rustic, weathered look. While perfect in some spaces, the couple had to rely on all their kitchen ideas to transform its compact cookspace.
Maximising a small coastal kitchen
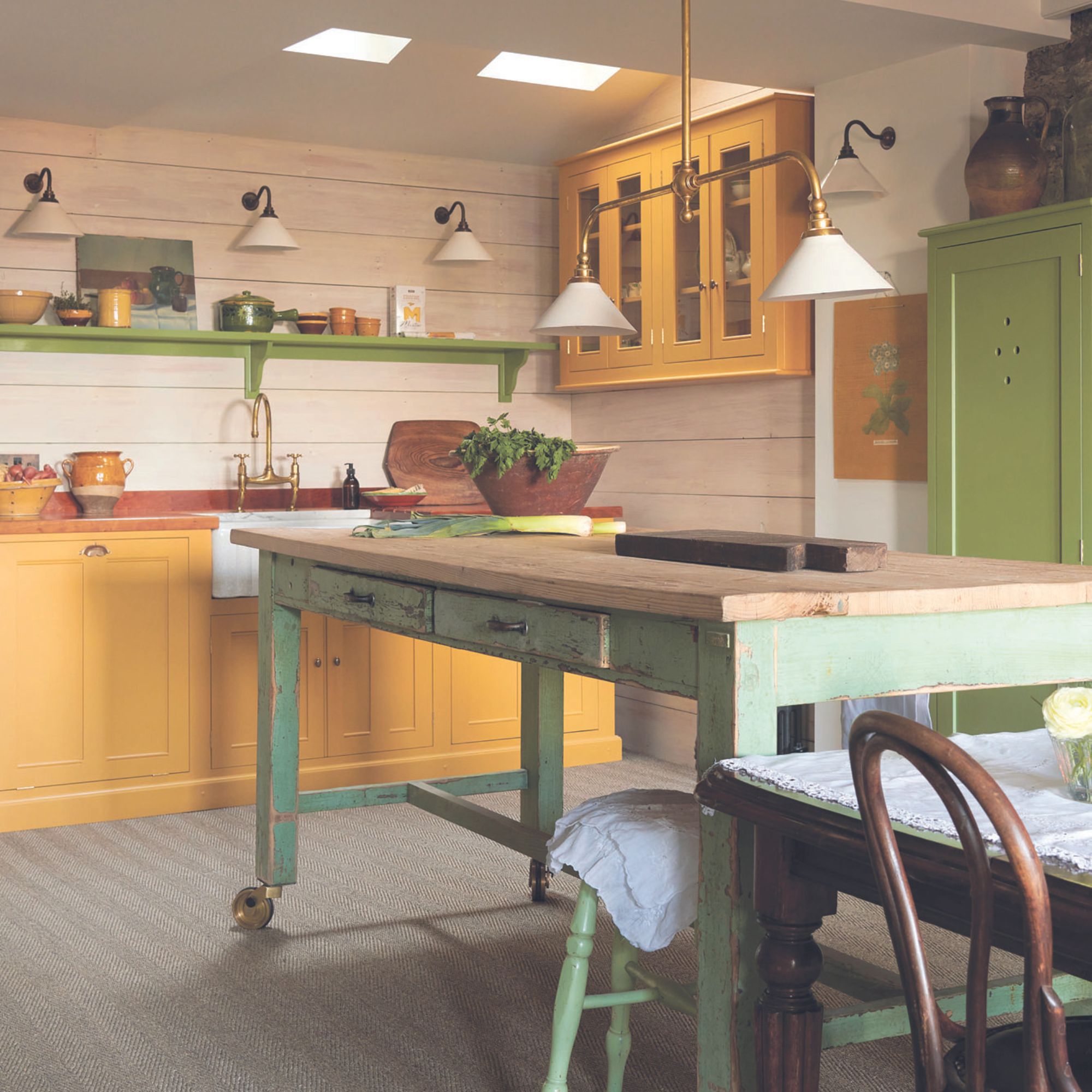
Paul is the co-founder of kitchen company deVOL, and his partner, Helen Parker, is its creative director – this meant they had very clear ideas for the kitchen's layout.
The first challenge the couple had to overcome was the cottage’s size. ‘The ground floor was made up of a living room, which was 10ft by 10ft, and a 10ft by 8ft kitchen,’ says Paul. ‘It was clear that we needed to knock down the partition wall and turn
the small kitchen into a large, single space.’
They also decided to build on the courtyard area at the back to increase the kitchen’s square footage, creating a large room complete with French doors and sea views. ‘As soon as we stepped inside we knew what was needed.’
New floorplan
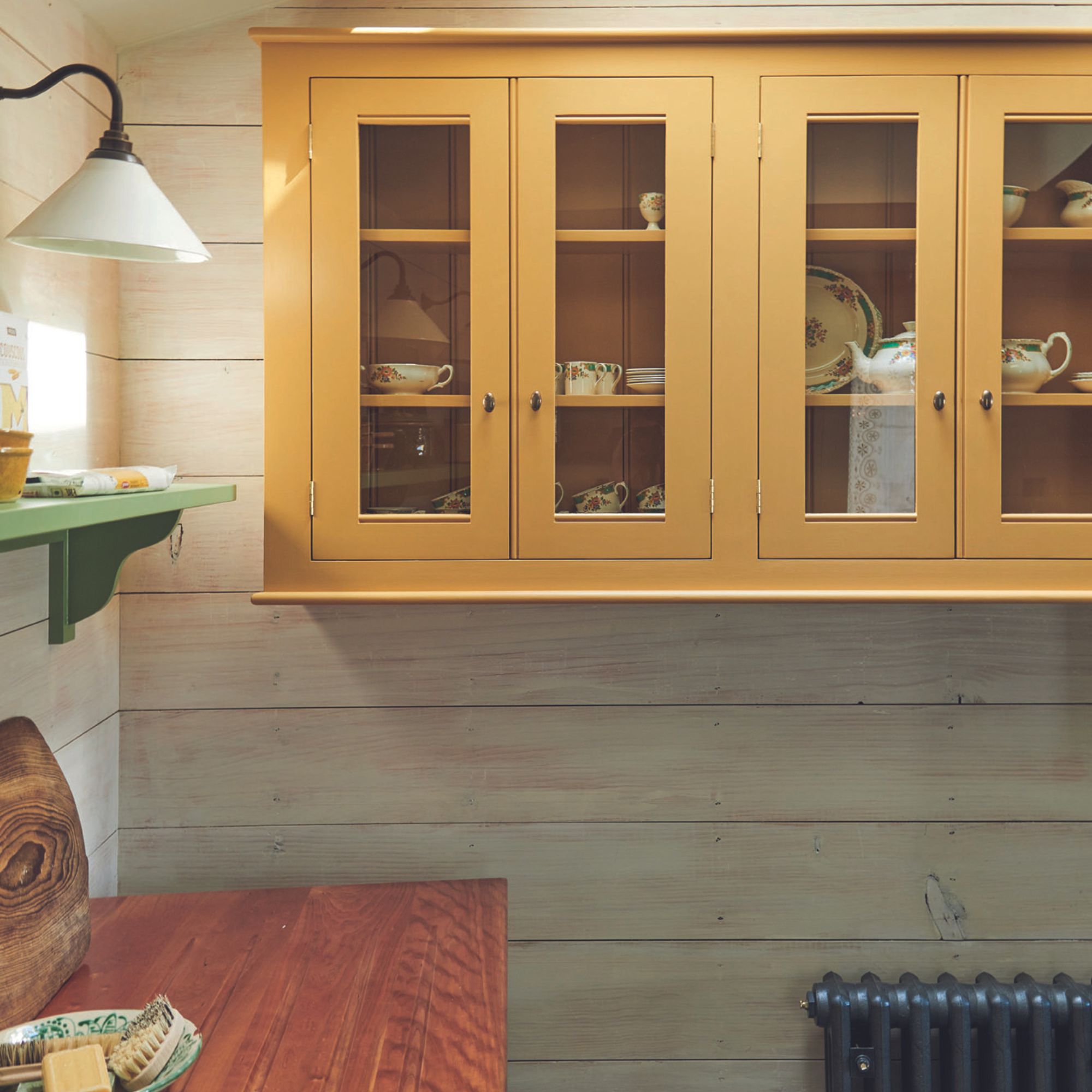
While designing the new floorplan was relatively straightforward, a more significant hurdle was the budget. ‘We didn’t want to spend lots of money on the furniture. The house was a pricey purchase so we tried to do everything as cost-effectively as possible,’ says Paul.
However, one of the perks of owning a kitchen company is that you have access to a lot of kitchens. ‘We decided to recycle furniture that was coming out of an old showroom. It was a little out of date but we gave it a new lease of life.’
Get the Ideal Home Newsletter
Sign up to our newsletter for style and decor inspiration, house makeovers, project advice and more.
Freestanding furniture
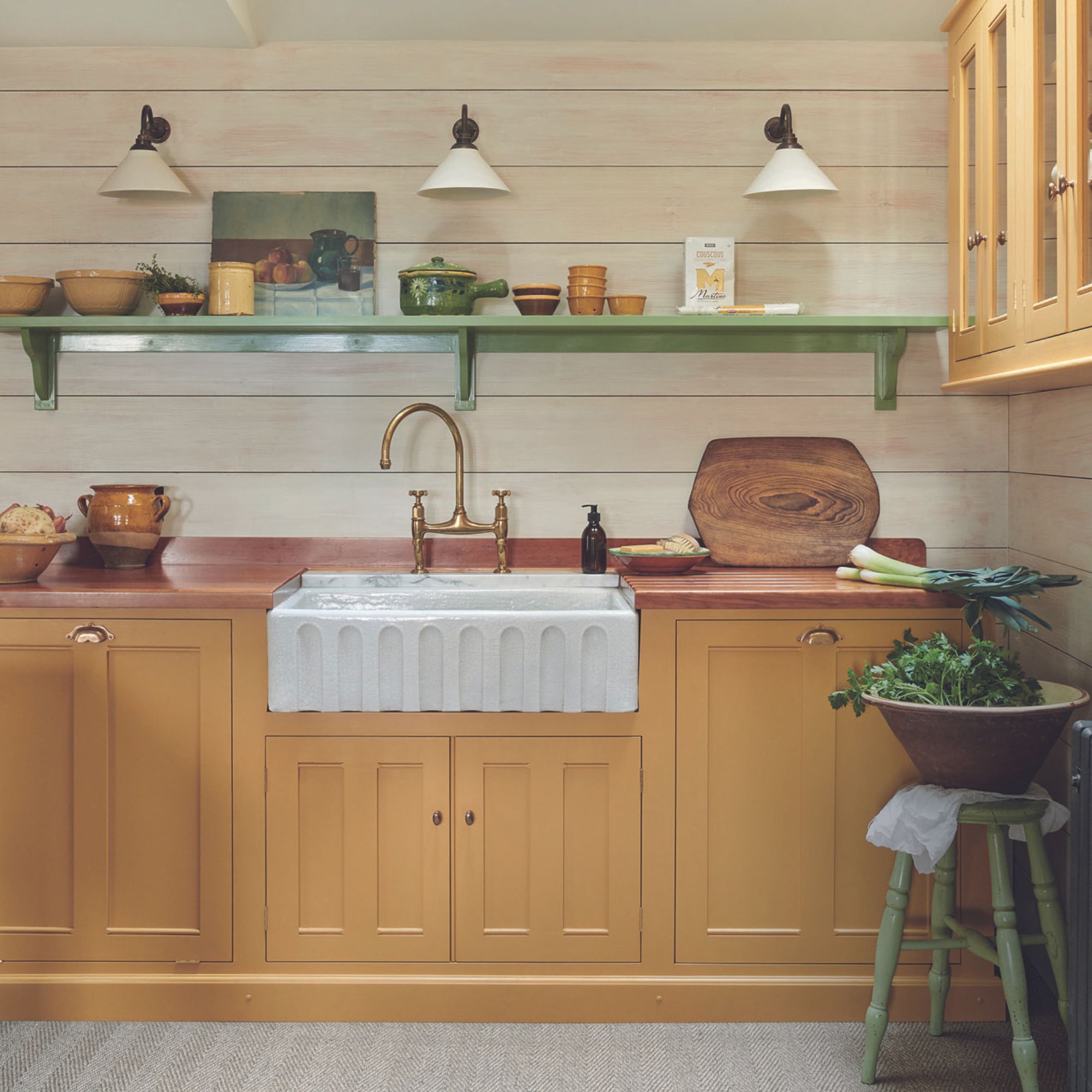
Freestanding furniture was always on the cards. ‘I’ve been banging the drum for freestanding kitchens for as long as I can remember – I love how it can move and grow with you,’ says Paul.
‘We designed the space around two pieces – the sink and the kitchen island. Everything else was odds from the showroom that we repainted so everything works together harmoniously,’ explains Paul.
Yellow and green colour scheme
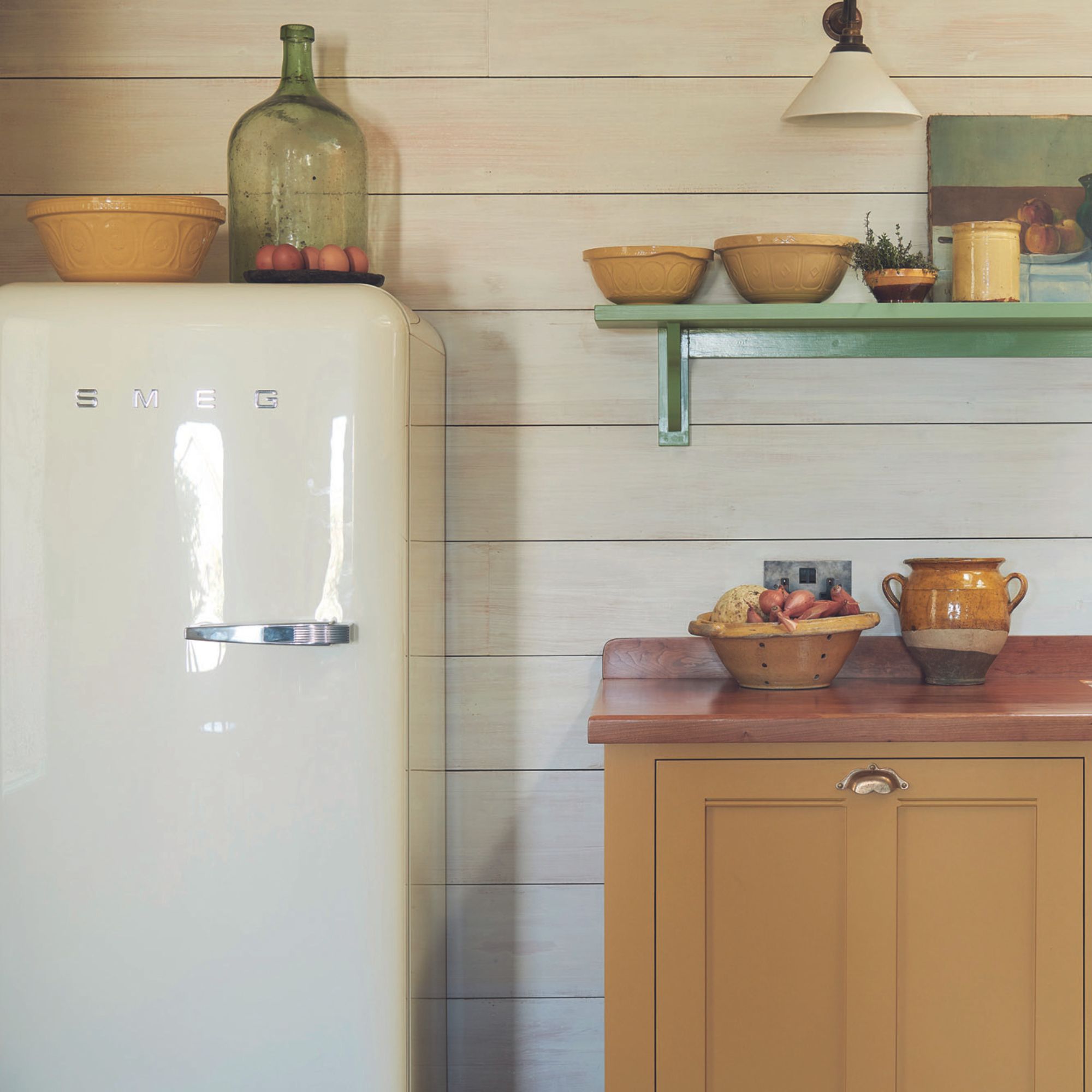
When you think of coastal interior decorating ideas, your first thoughts will be of a blue-and-white colour scheme – however, this doesn't have to be the case, as proven by the use of yellow kitchen ideas in this beautiful space.
The colour scheme was Helen’s vision. ‘Helen has a way of knowing what the next popular colours are going to be. She chose a traditional green that perfectly matched the chippy paint finish of the vintage kitchen prep table, and paired it with Devol's Scullery Yellow furniture paint – it was a stroke of genius,’ says Paul.
‘It’s a beautiful shade of yellow, not too bright and “buttercuppy” – it’s the sort of colour you’d find in the downstairs of a stately home.’
These bright pops of colour are expertly balanced by the walls in whitewashed exposed stone and white wooden wall panelling – a popular look in St Ives.
Adding traditional charm
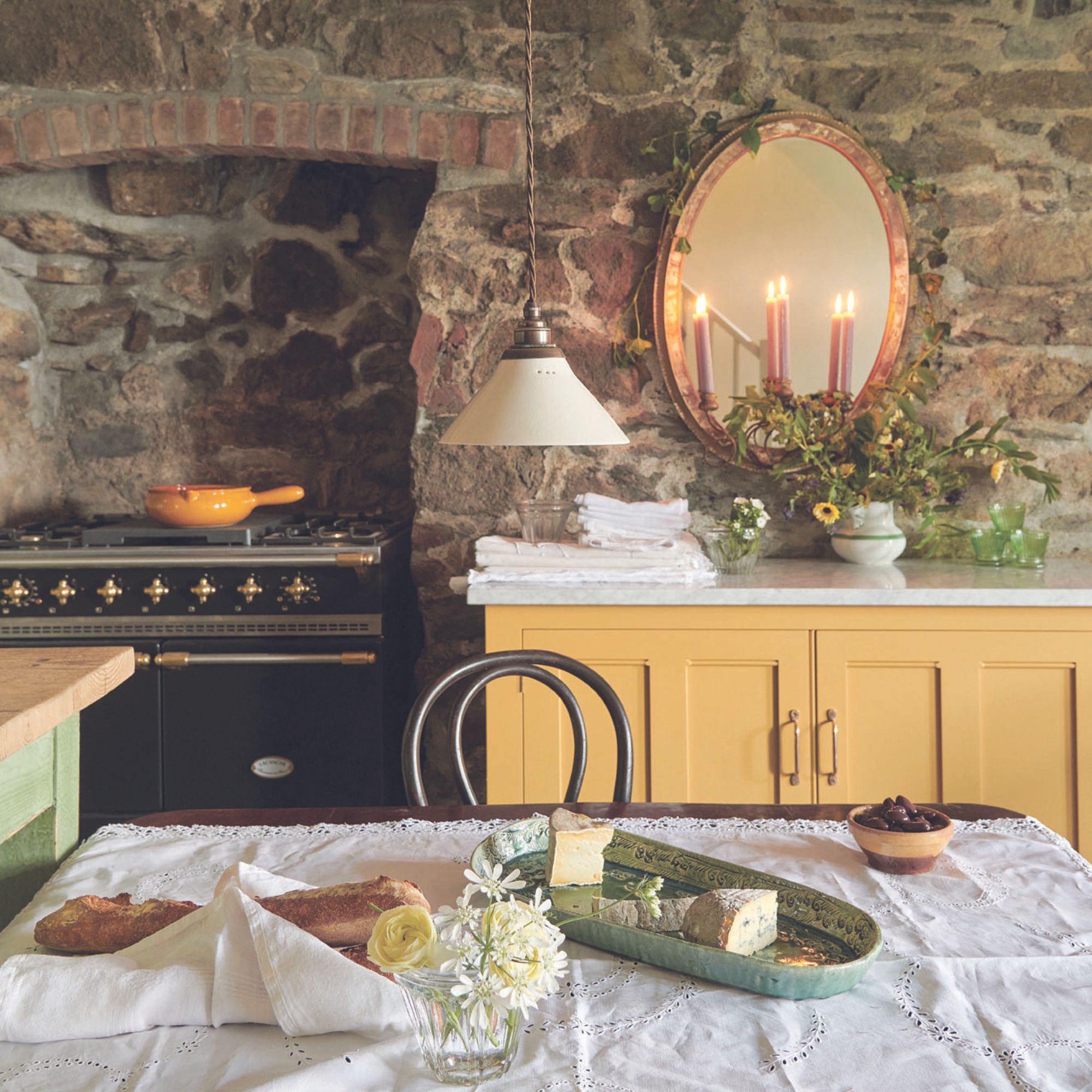
Continuing with the heritage theme, the couple opted for a more traditional kitchen lighting rather than the modern trend for spotlights – the star being deVOL’s own Gaselier design, which Paul describes as ‘the sort of thing you would find in a Victorian railway waiting room.’
This has been paired with a series of wall lights with creamware shades that create little pools of light, ensuring practical illumination over the worktops while giving a soft backdrop to the wider scheme.
Each piece works together harmoniously, unified by the traditional kitchen design. ‘Every one of our lights has been inspired by an original fitting that we have seen elsewhere, usually in a stately home,’ explains Paul.
‘When we start designing, we typically change a few things, not because we are trying to avoid creating a copy but because there is always something that doesn’t feel quite right and in changing this you create a completely new design.’
Favourite spot
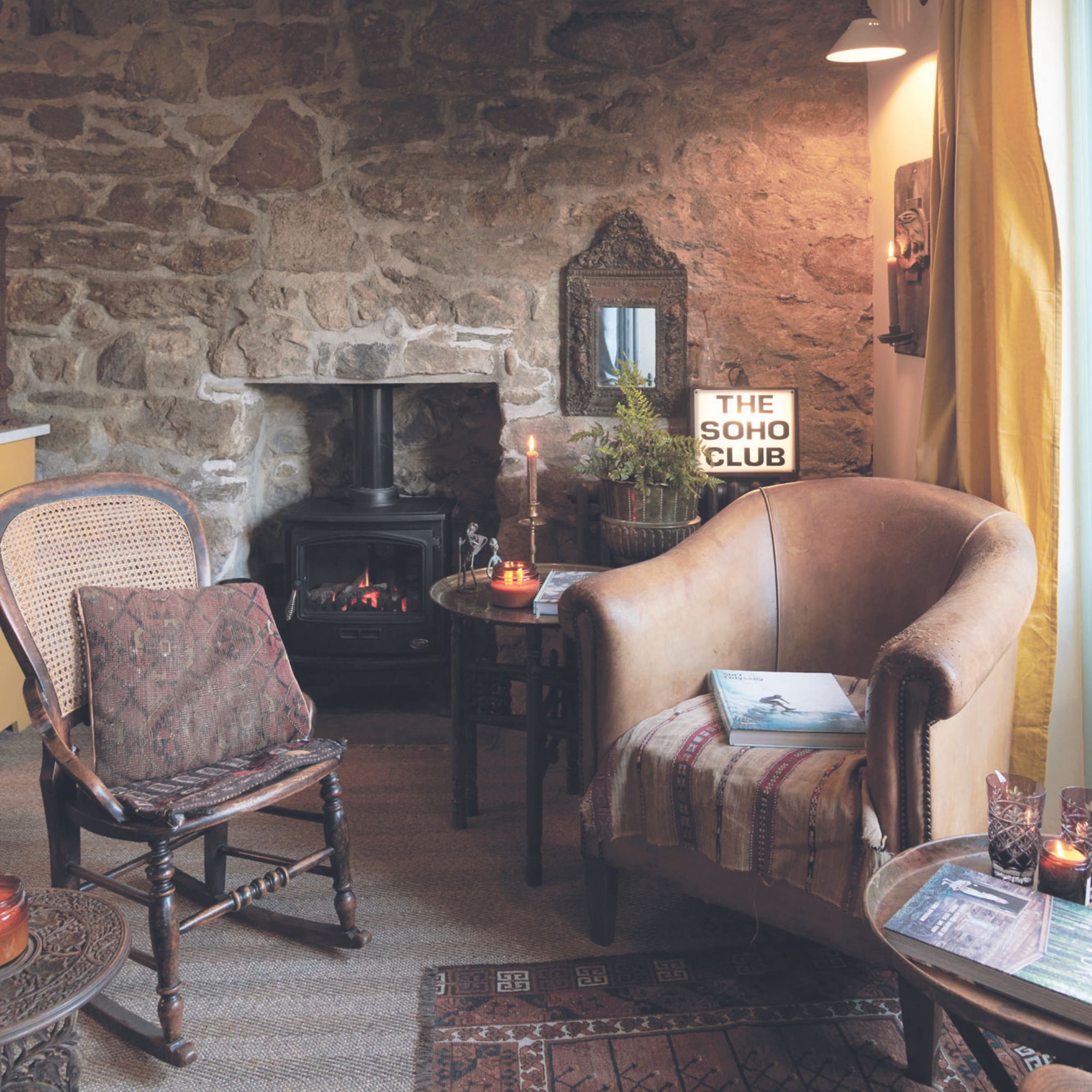
Paul’s favourite spot, however, is just beyond the functional part of the kitchen. ‘In the corner, just past the table and chairs is the cosiest seating area. Helen used her creativity to design a space that feels like you are in an old-fashioned club.'
'When you’re sat here, looking out to the sea – you wouldn’t want to be anywhere else in the world.’
Get the look

Holly is one of Ideal Home’s content editors. Starting her career in 2018 as a feature writer and sub-editor for Period Living magazine, she has continued this role also adding regular features for Country Homes & Interiors and the Ideal Home website to her roster. Holly has a passion for traditional and country-inspired interiors – especially kitchen design – and is happiest when exploring the countryside and hills of the Lake District. A keen gardener, she is a strong believer that you can never have too many houseplants.
-
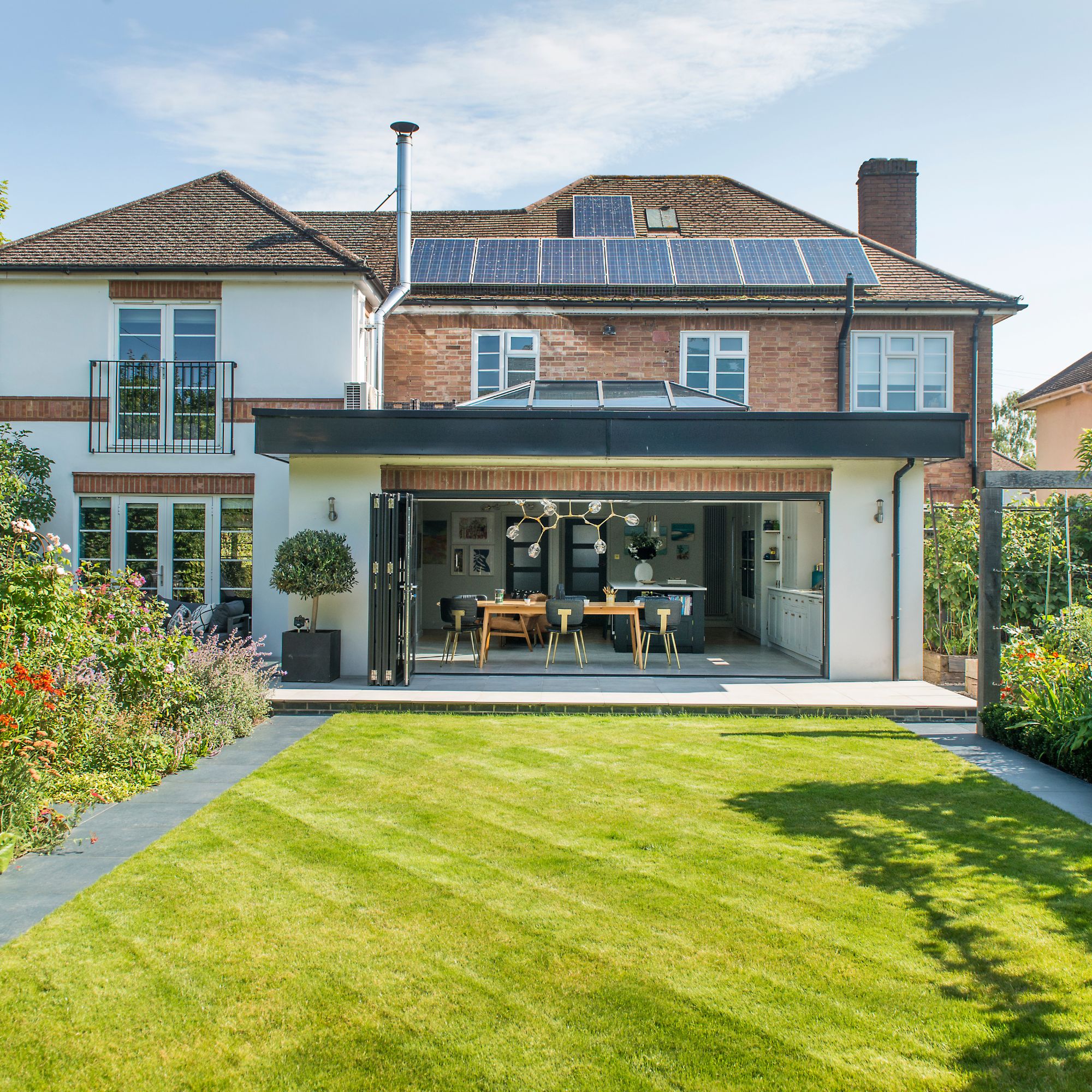 What is the Party Wall Act 3m rule and is it something you should be worried about? This is what the experts say
What is the Party Wall Act 3m rule and is it something you should be worried about? This is what the experts sayDon't get caught off-guard by the Party Wall Act 3m rule — our expert guide is a must-read
By Natasha Brinsmead
-
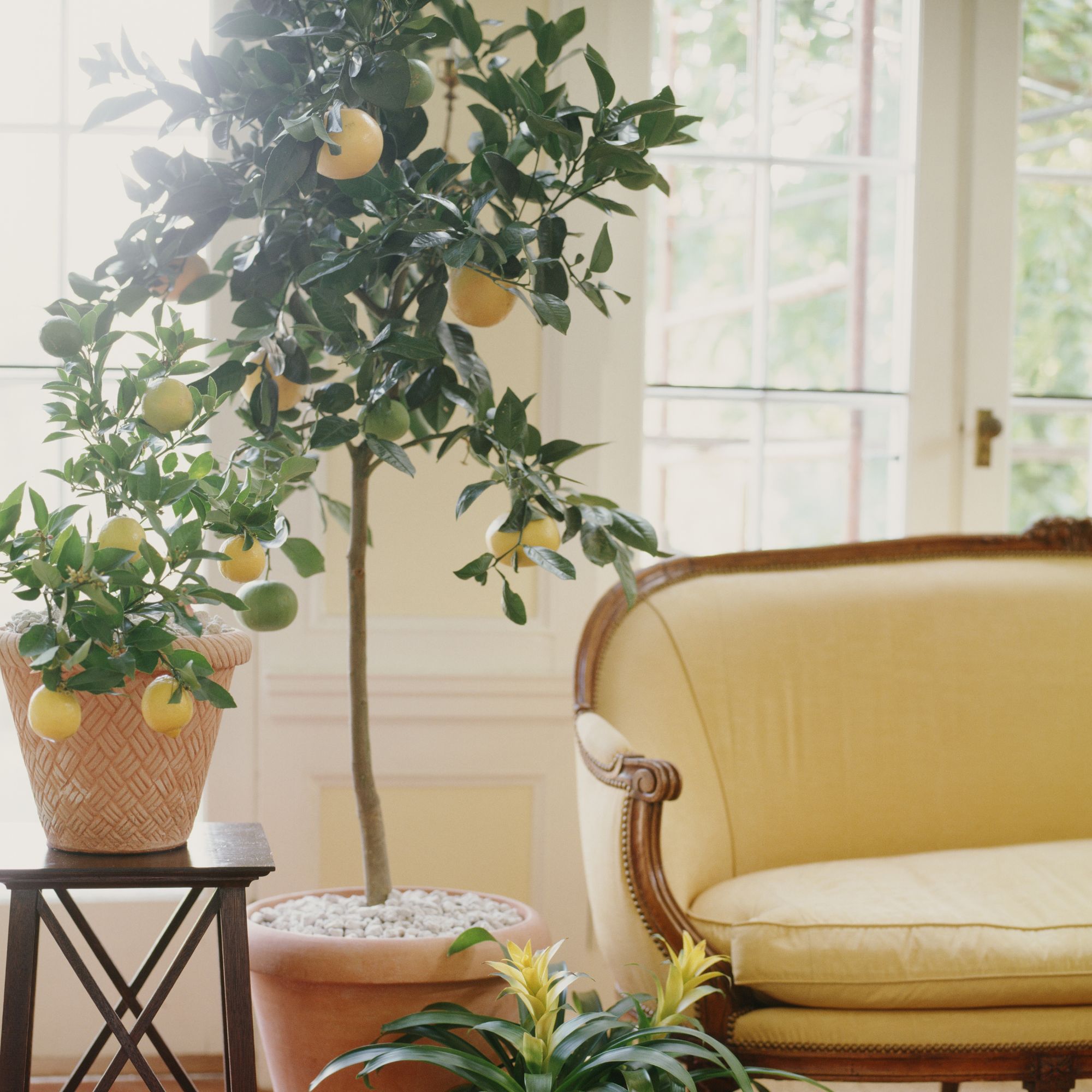 Shoppers can’t get enough of The Range’s lemon tree, but I’ve found an even cheaper bestseller at B&Q - it’s perfect for a Mediterranean look
Shoppers can’t get enough of The Range’s lemon tree, but I’ve found an even cheaper bestseller at B&Q - it’s perfect for a Mediterranean lookWelcome the summer with this glorious fruit tree
By Kezia Reynolds
-
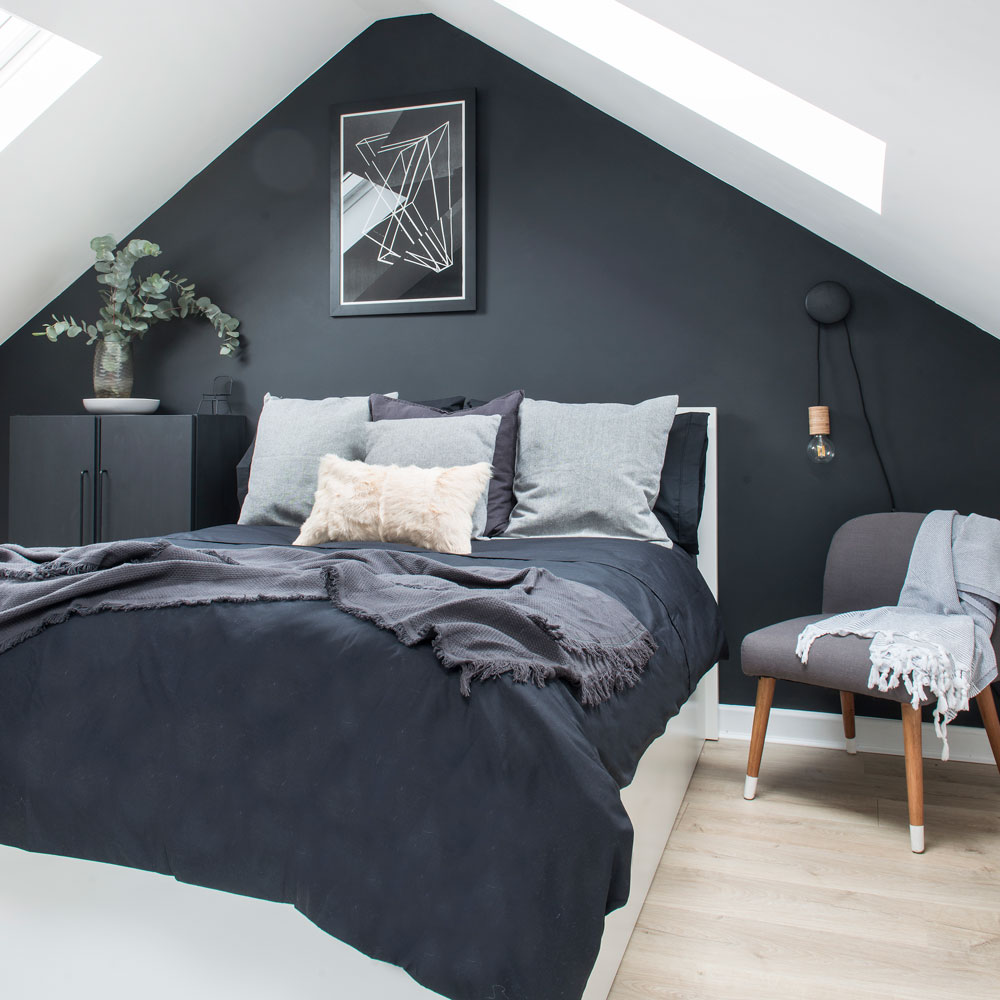 What colours make a small bedroom look more expensive? 7 shades, recommended by the experts
What colours make a small bedroom look more expensive? 7 shades, recommended by the expertsGive your bijou bedroom a luxury look with one of these transformational shades
By Holly Walsh
-
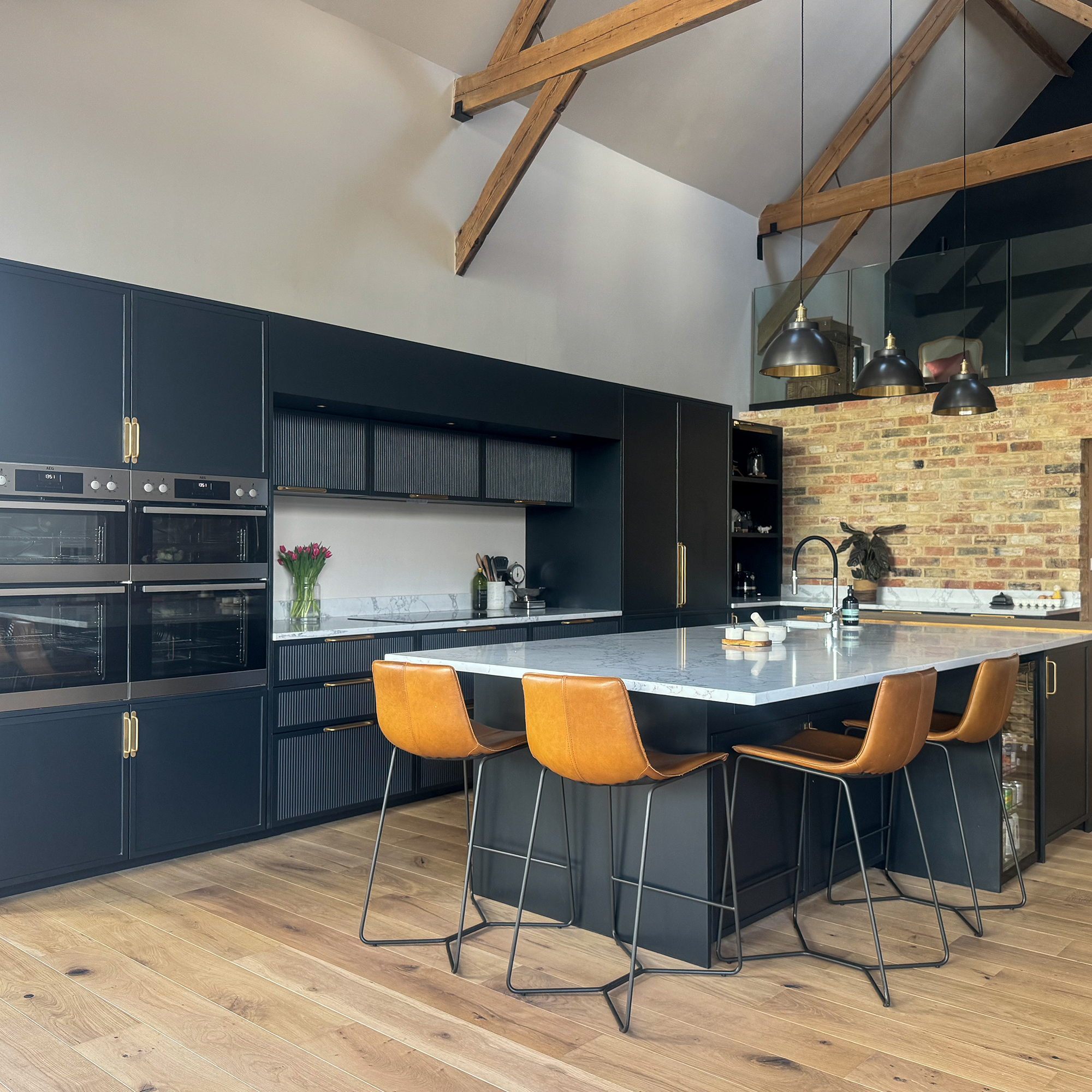 This Grand Designs barn conversion kitchen saved this couple half their budget - you wouldn't guess where it's from
This Grand Designs barn conversion kitchen saved this couple half their budget - you wouldn't guess where it's fromSticking to a tight budget doesn't mean you need to compromise on style
By Holly Cockburn
-
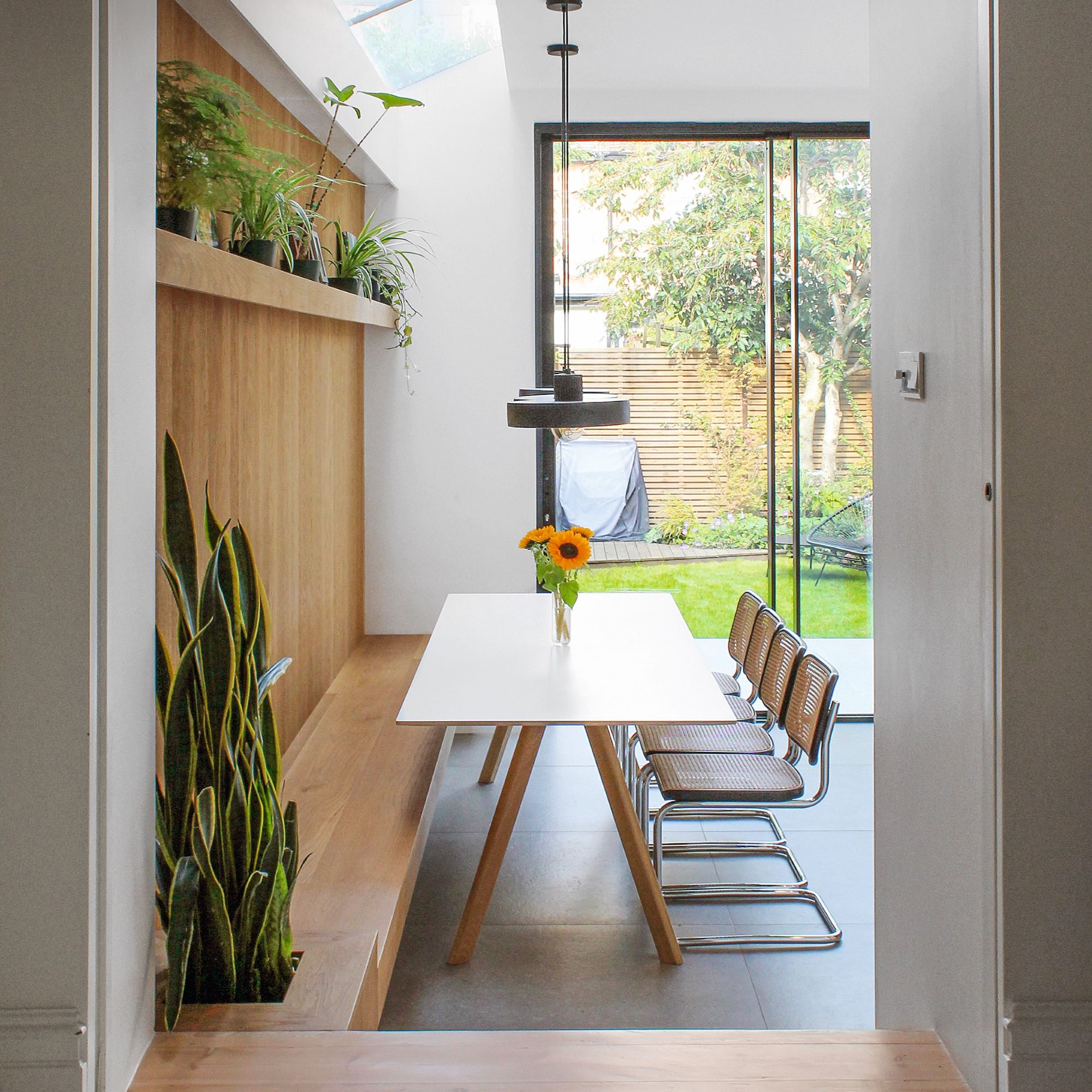 Opening up the side return has transformed this kitchen into a stylish place to entertain
Opening up the side return has transformed this kitchen into a stylish place to entertainA natural colour palette has added a sense of space to this serene kitchen
By Rachel Christie
-
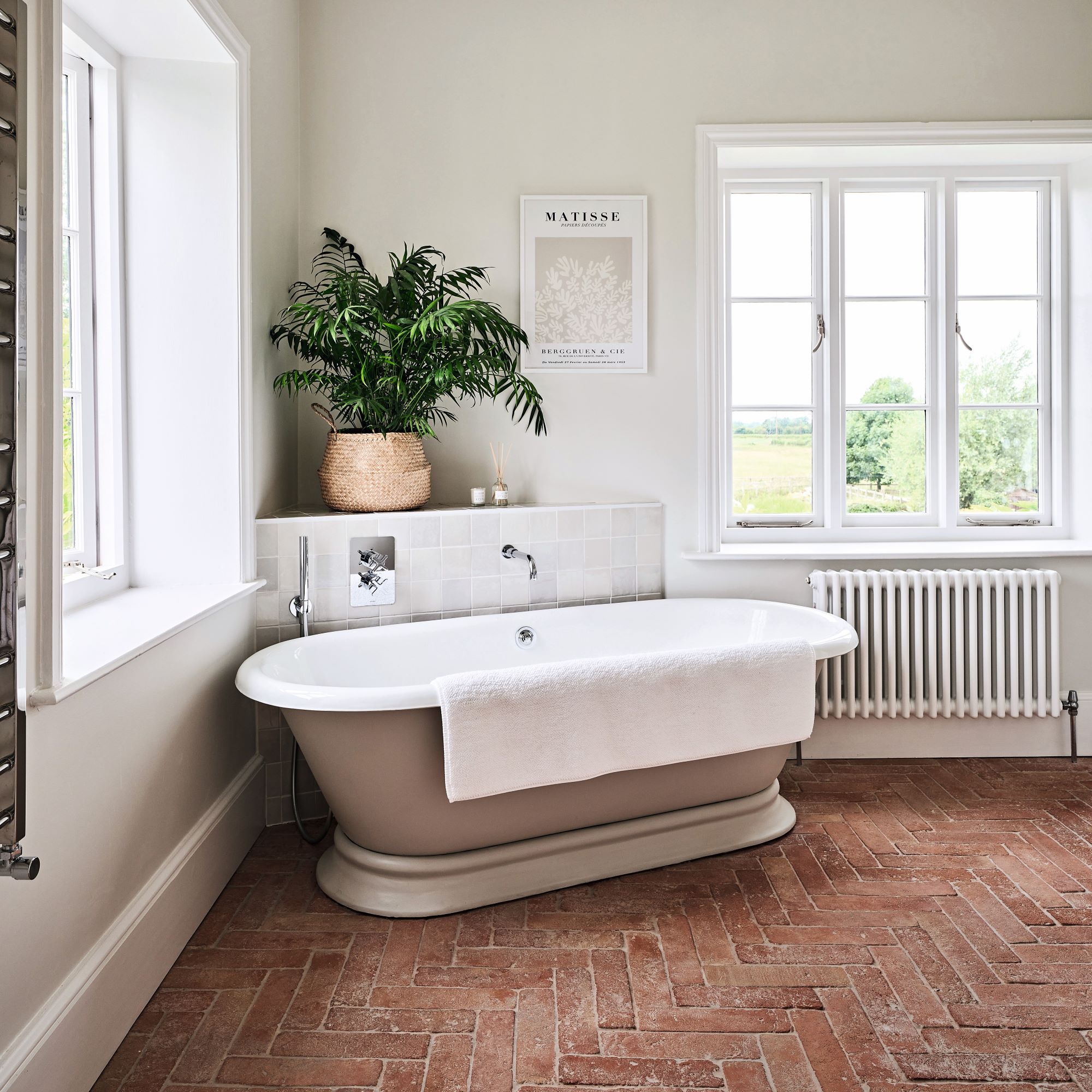 This luxurious en suite is packed with charming rustic details including a bathtub that took 6 people to lift
This luxurious en suite is packed with charming rustic details including a bathtub that took 6 people to liftSpace was taken from a walk-in wardrobe to create this stunning bathroom with views of the surrounding countryside
By Ali Lovett
-
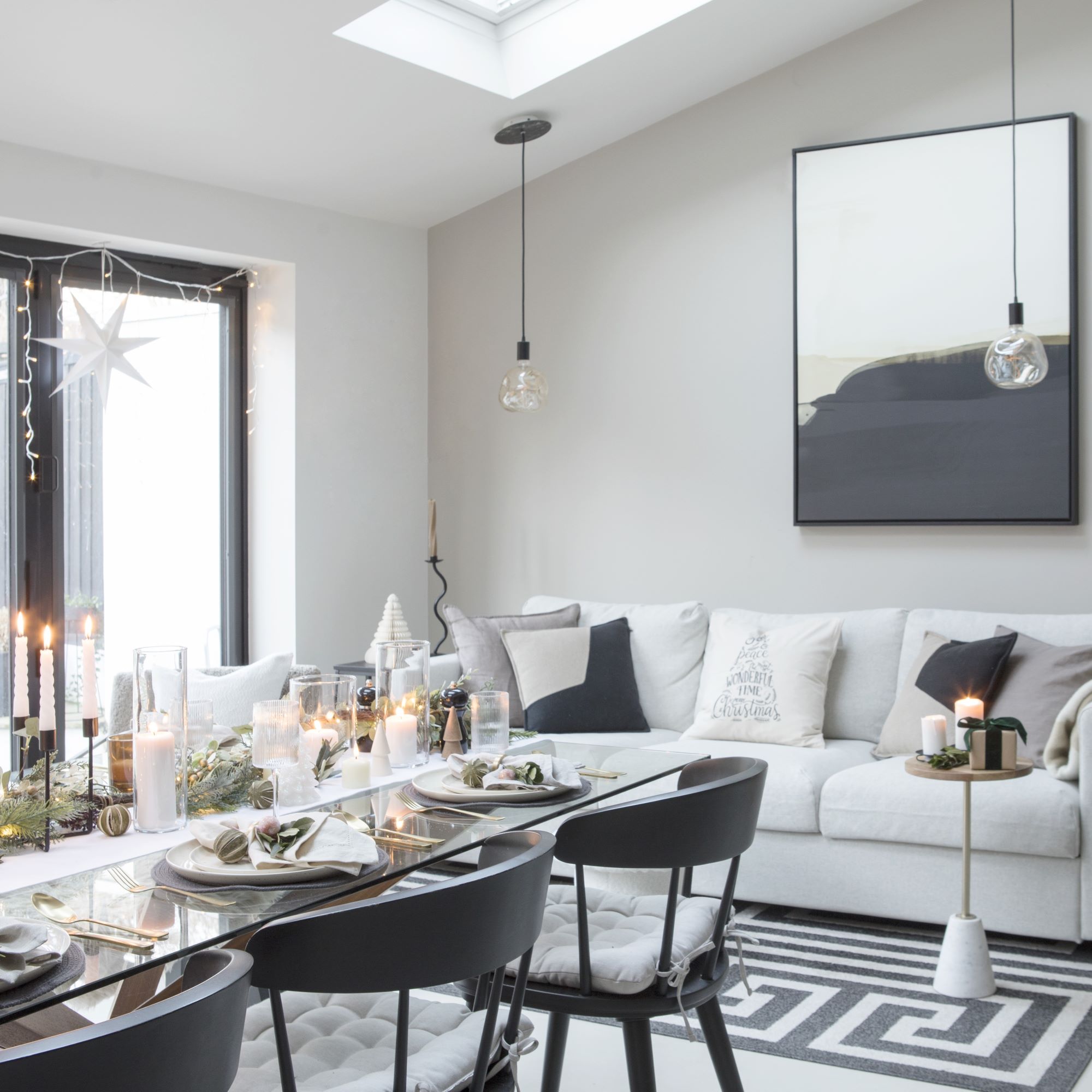 This stylish and relaxed home has been turned into a Scandi-style winter wonderland for Christmas
This stylish and relaxed home has been turned into a Scandi-style winter wonderland for ChristmasDesign flourishes and a beautiful tonal colour palette brings a stylish and relaxed feel to this London property
By Marisha Taylor
-
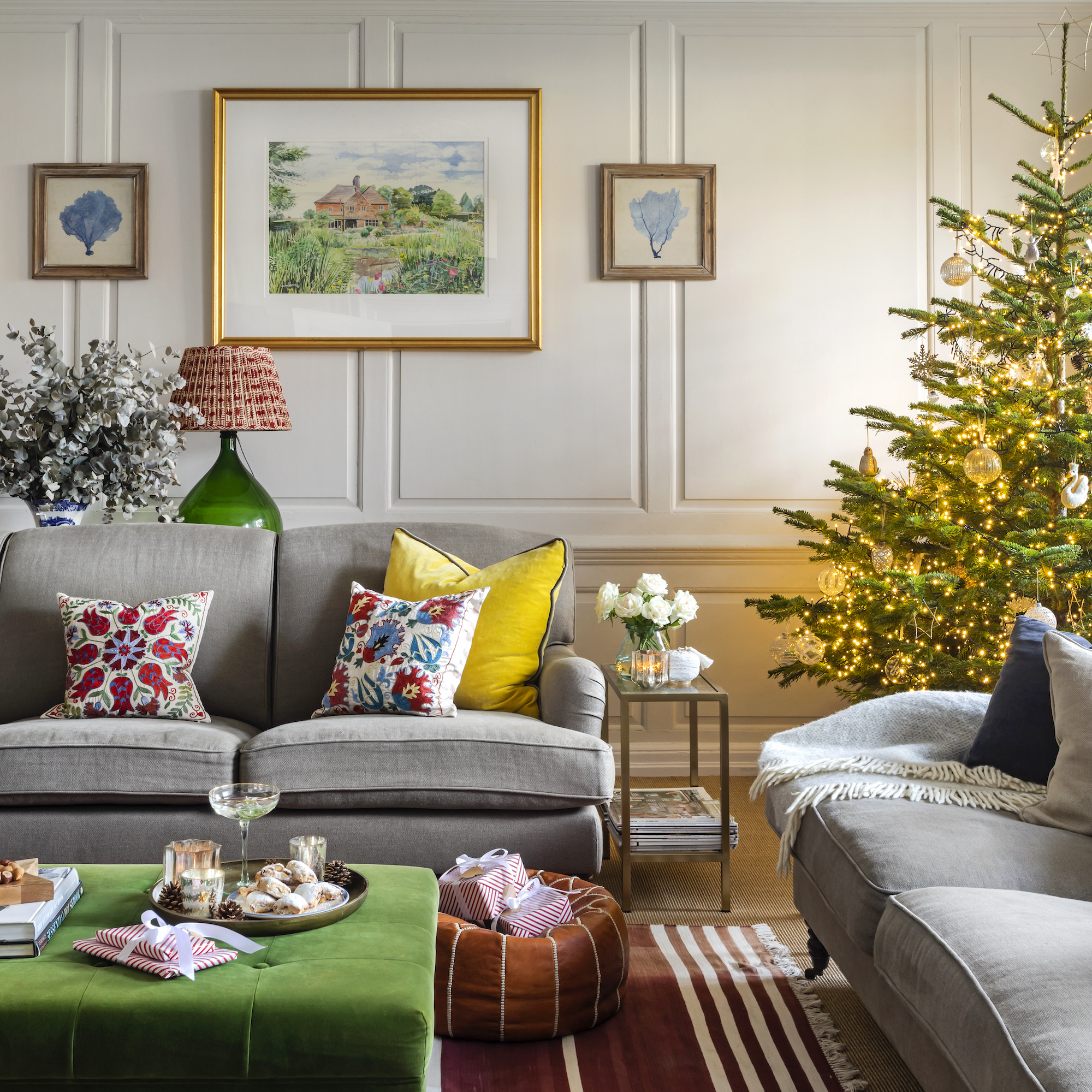 It took years to restore this period property to a glamorous home that shines at Christmas
It took years to restore this period property to a glamorous home that shines at ChristmasIt's magical in the festive season
By Sharon Parsons
-
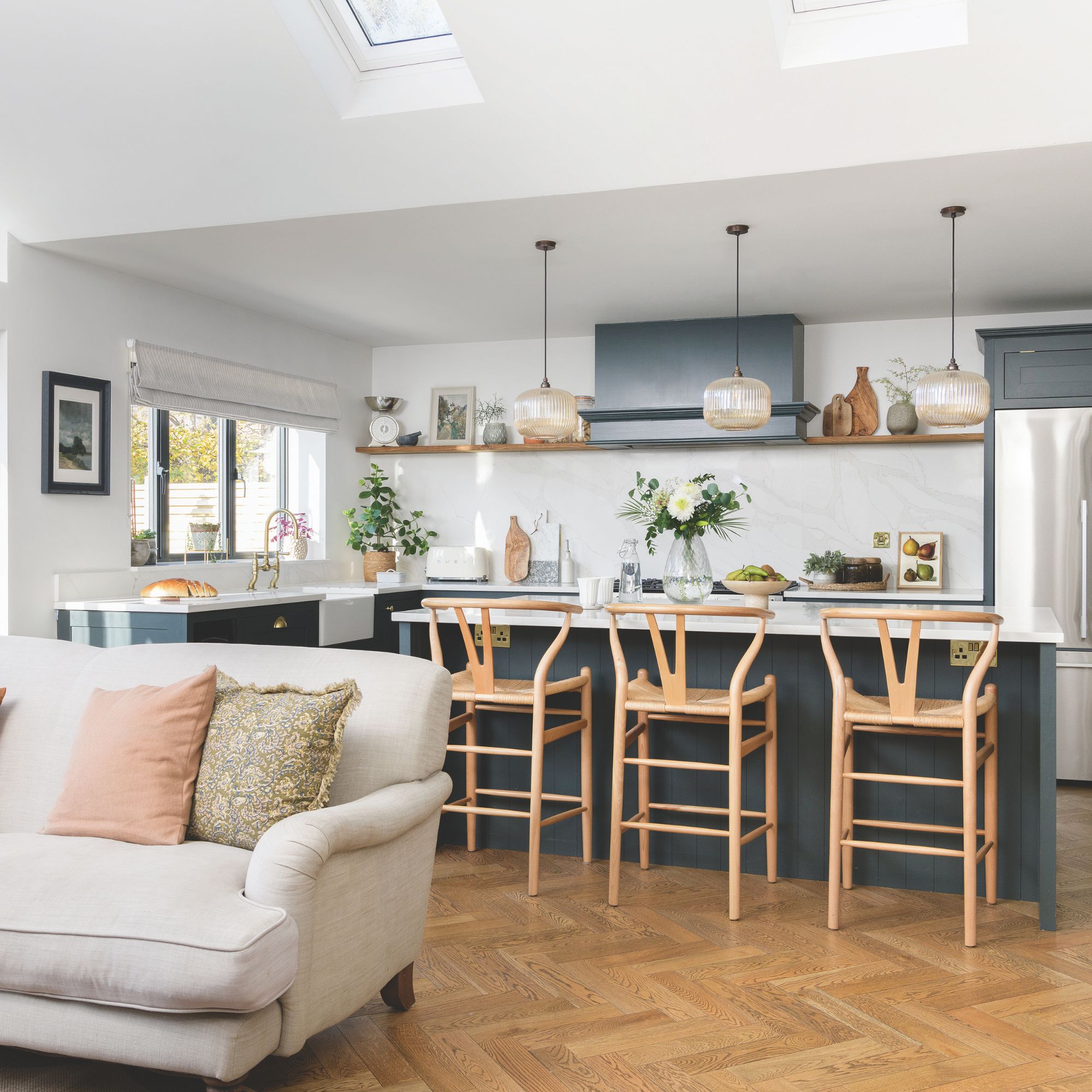 Reworking the floorplan of this 1930s semi-detached house has created the perfect family home
Reworking the floorplan of this 1930s semi-detached house has created the perfect family homeBy completely reworking the floor plan, the homeowner was able to restore the beautiful symmetry of her 1930s semi-detached home
By Lisa Moses
-
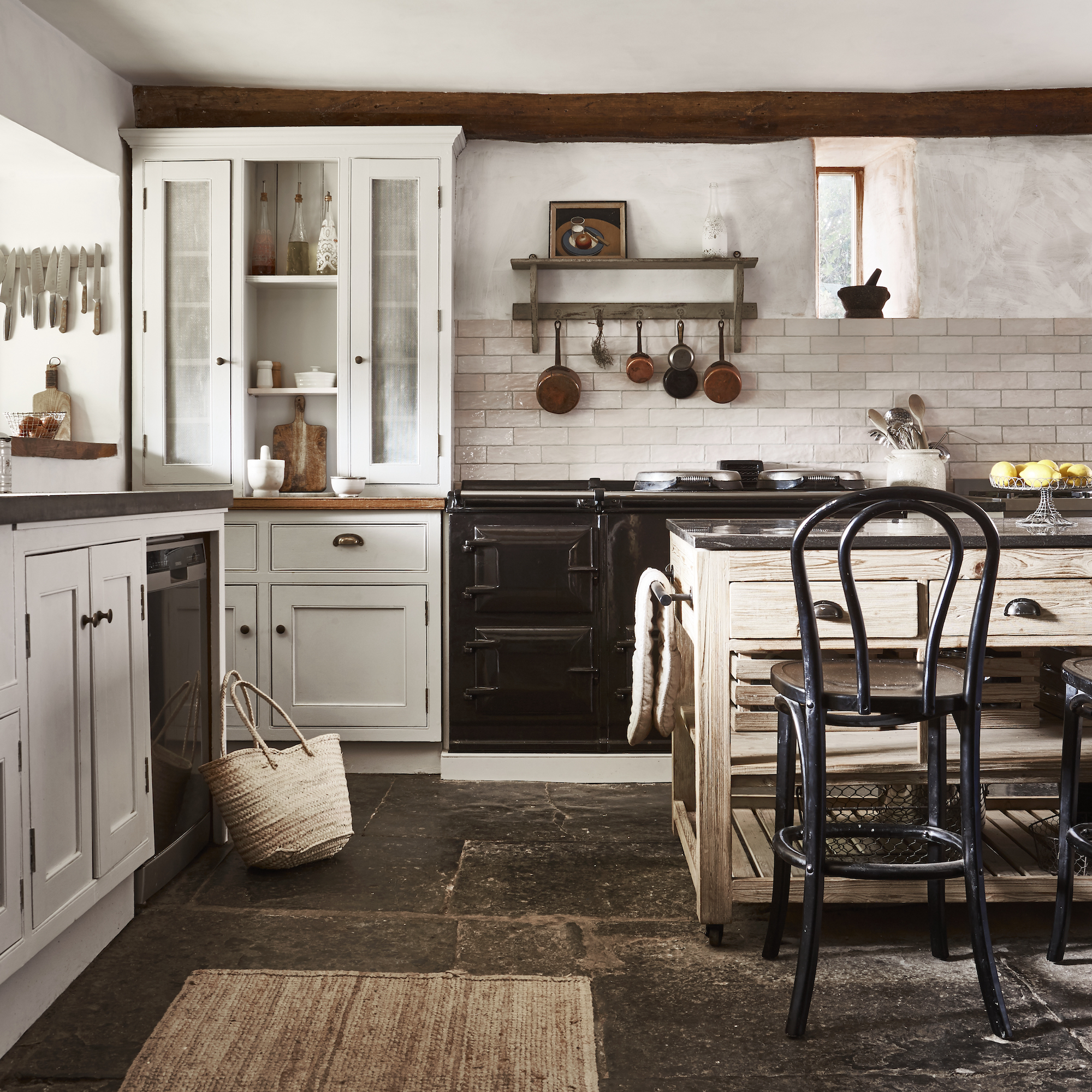 ‘The house is unique and has lots of history' – how this country home was given a quiet luxury makeover
‘The house is unique and has lots of history' – how this country home was given a quiet luxury makeoverThe result is simple, rustic and oh-so chic
By Sara Emslie
-
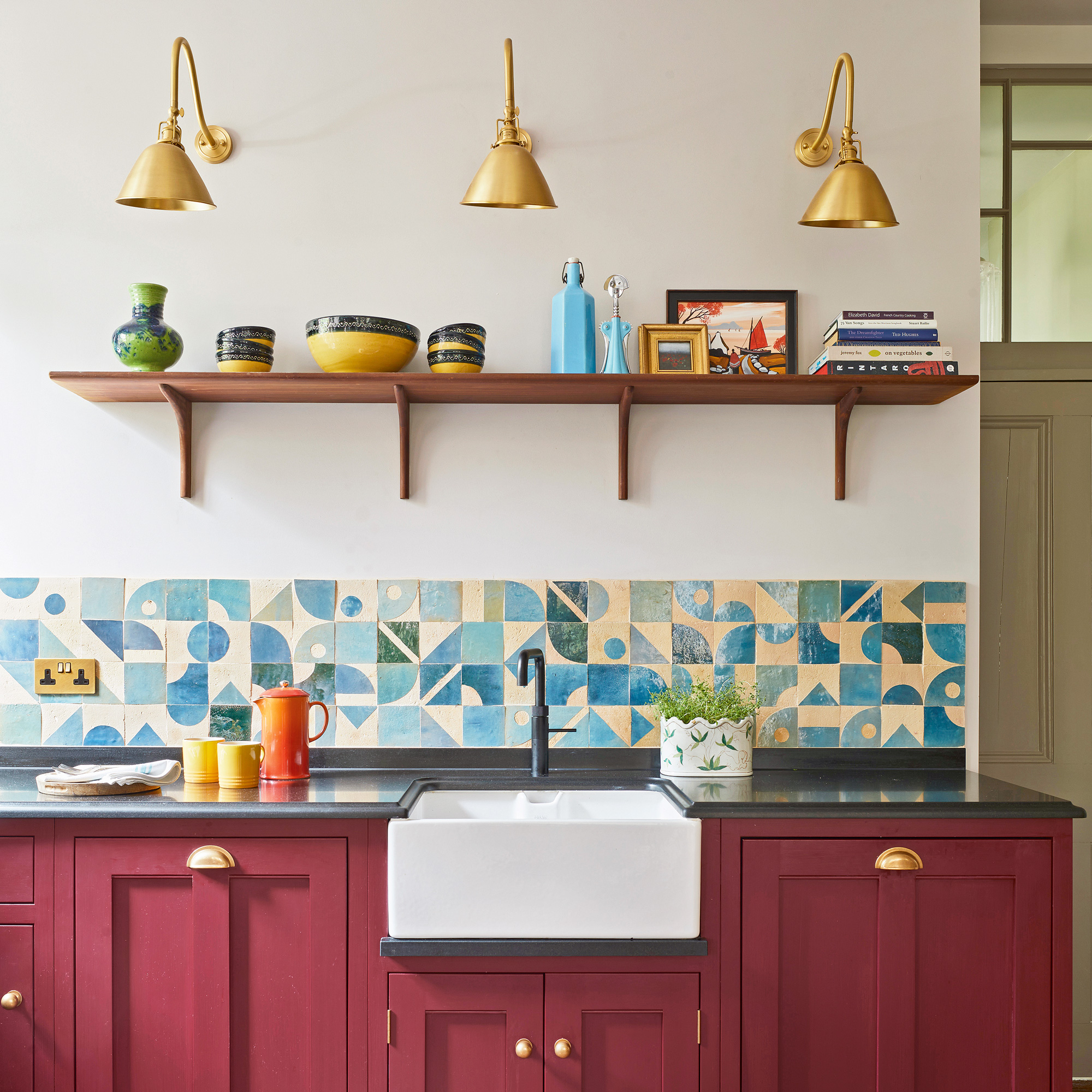 'When it came to colour, I wouldn't be swayed' - this elegant apartment kitchen has been flooded with colour and pattern
'When it came to colour, I wouldn't be swayed' - this elegant apartment kitchen has been flooded with colour and patternA combination of bold colour and graphic pattern has brought a richly textured palette to this mansion flat
By Ruth Corbett
