'Our 12th-century barn is now a stunning home for modern family life'
'The Grade II listing didn't stop us following our dream'
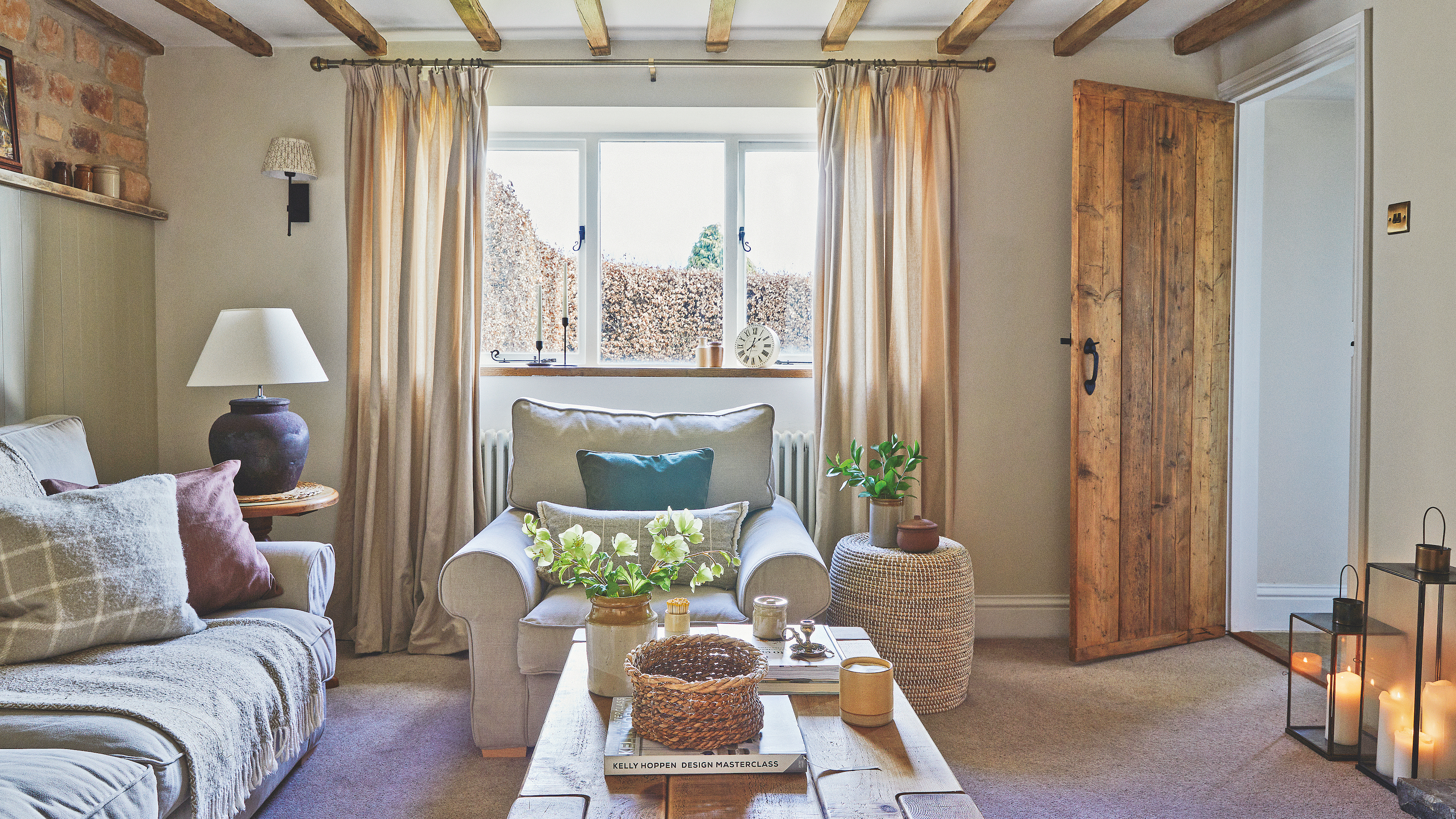

A conversation while on holiday led to the move to the house Kathryn Volgin and her husband, Dima, now call home.
‘We had almost finished renovating our cottage in Derbyshire and were away on holiday, when we had a serious chat about starting a family,’ she explains. ‘It turned into me scrolling property websites from the sun lounger straight away!’
It didn’t take long before a listing for a Grade II listed farmhouse caught Kathryn’s eye. ‘We spotted the barn and as soon as I saw the fireplace and beams I knew it was the one for us,’ she says.
The couple immediately placed their existing home on the market and then contacted the estate agent to put an offer in on the barn.
‘To my disappointment, I was told that the property had already sold,’ Kathyrn says. ‘But our estate agent told us not to give up and that they would do everything they could to help us get the house. I’m so glad I listened, because we actually sold our cottage super-fast and offered above the asking price to secure our dream home.’
This article first appeared in Country Homes & Interiors. Subscribe and save here.
Before
The barn is part of several outbuildings belonging to a farmhouse, all Grade II Listed, that were erected in 1161 by Cistercian Monks of Kirkstead Abbey in Lincolnshire. Left to crumble, it was eventually restored from rubble in 1900 for the Earl of Effingham, and underwent further renovation in 1985 for modern living.
Get the Ideal Home Newsletter
Sign up to our newsletter for style and decor inspiration, house makeovers, project advice and more.
‘We naively didn’t think the barn needed much work, just a new kitchen, a lick of paint and a couple of new carpets. Like most older properties, it isn’t until you begin to start work that you uncover the cracks,’ Kathryn muses.
A broken boiler, some leaky radiators and patches of damp needed their immediate attention.
Structural changes
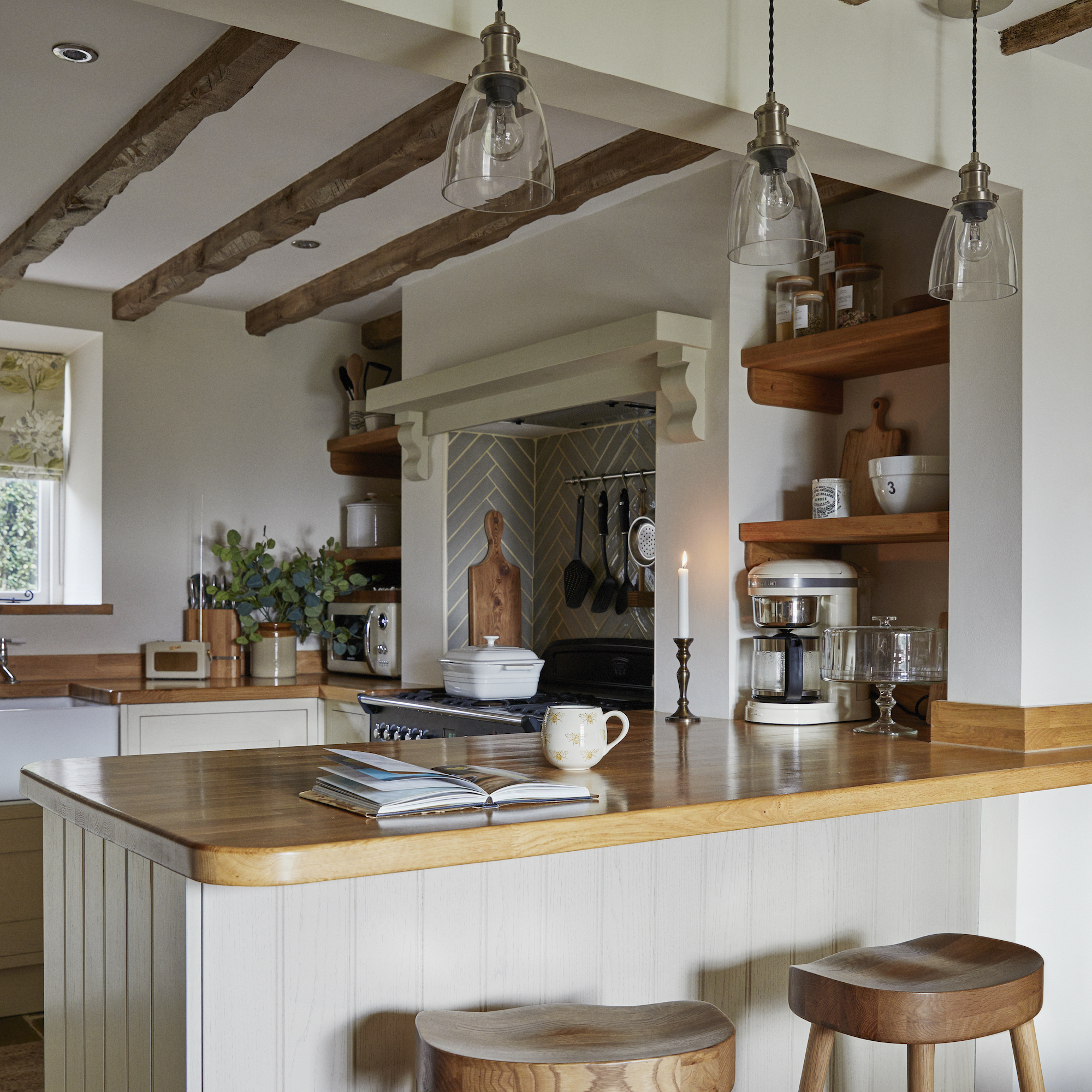
The couple also removed the wall between the kitchen and dining room, to allow light to pass through the barn. The changes meant the fireplace would be part of the kitchen. 'It’s now the perfect space to cook and dine, especially in the winter when the fire is on,’ Kathryn says.
More recently, they have created a vaulted ceiling in the principal bedroom with Velux windows that required an architect, planning permission and a structural engineer.
Honouring original features
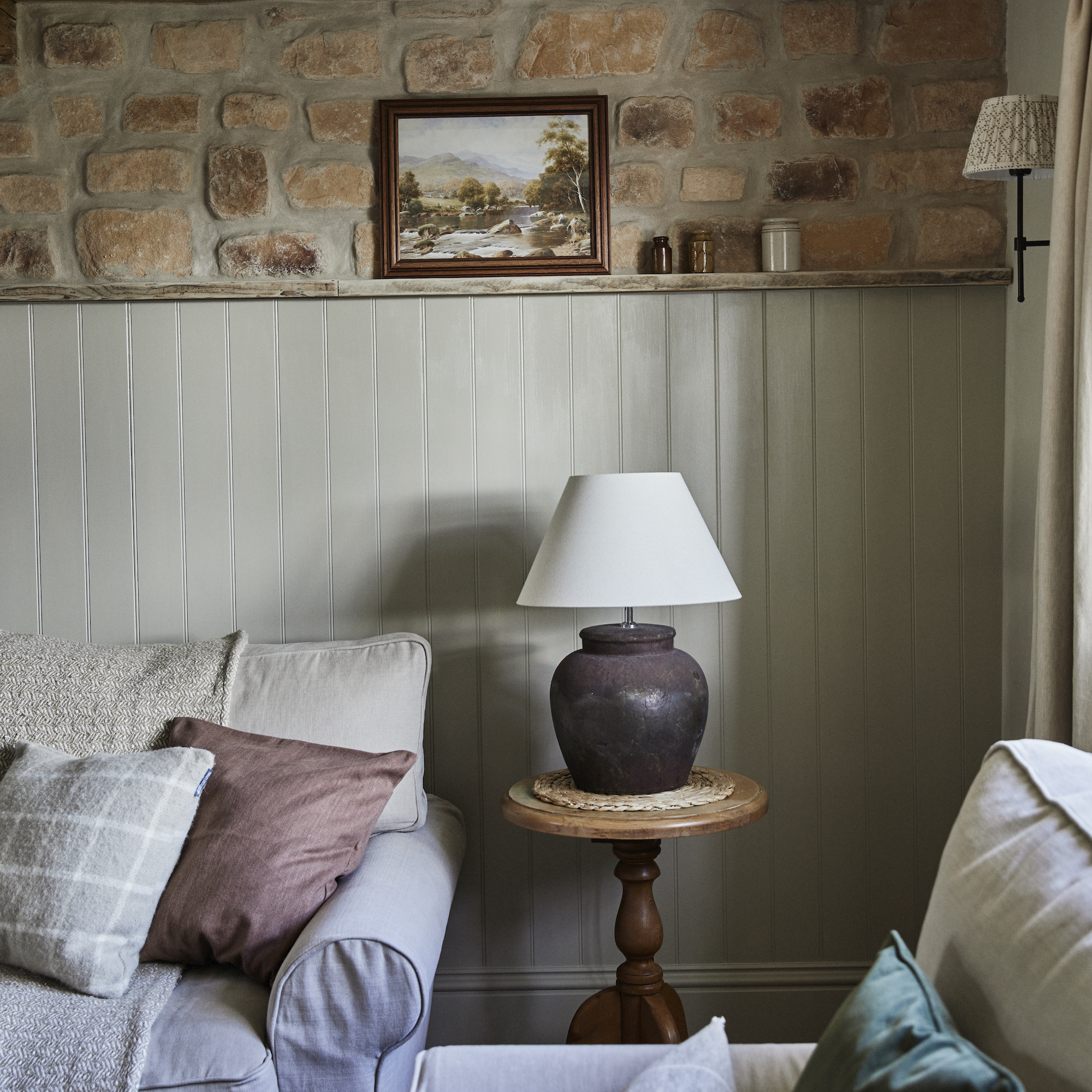
Kathryn describes herself and Dima as a pair of perfectionists; a quality that is evident throughout. The finish is immaculate yet retains all the rustic charm one might expect.
‘We used stone slips to add more character to the space because the original stonework was in such a state, and sourced more natural materials which were in-keeping with the barn,’ Kathryn says.
‘I wanted to create a home that is cosy and comfortable, where nothing is too precious. The furniture is worn and loved and everyday life just adds to its charm and character,’ she says.
Comfy sofas, a country-style kitchen and creamy neutrals create a relaxed vibe that would be hard not to feel at home in.
Exterior
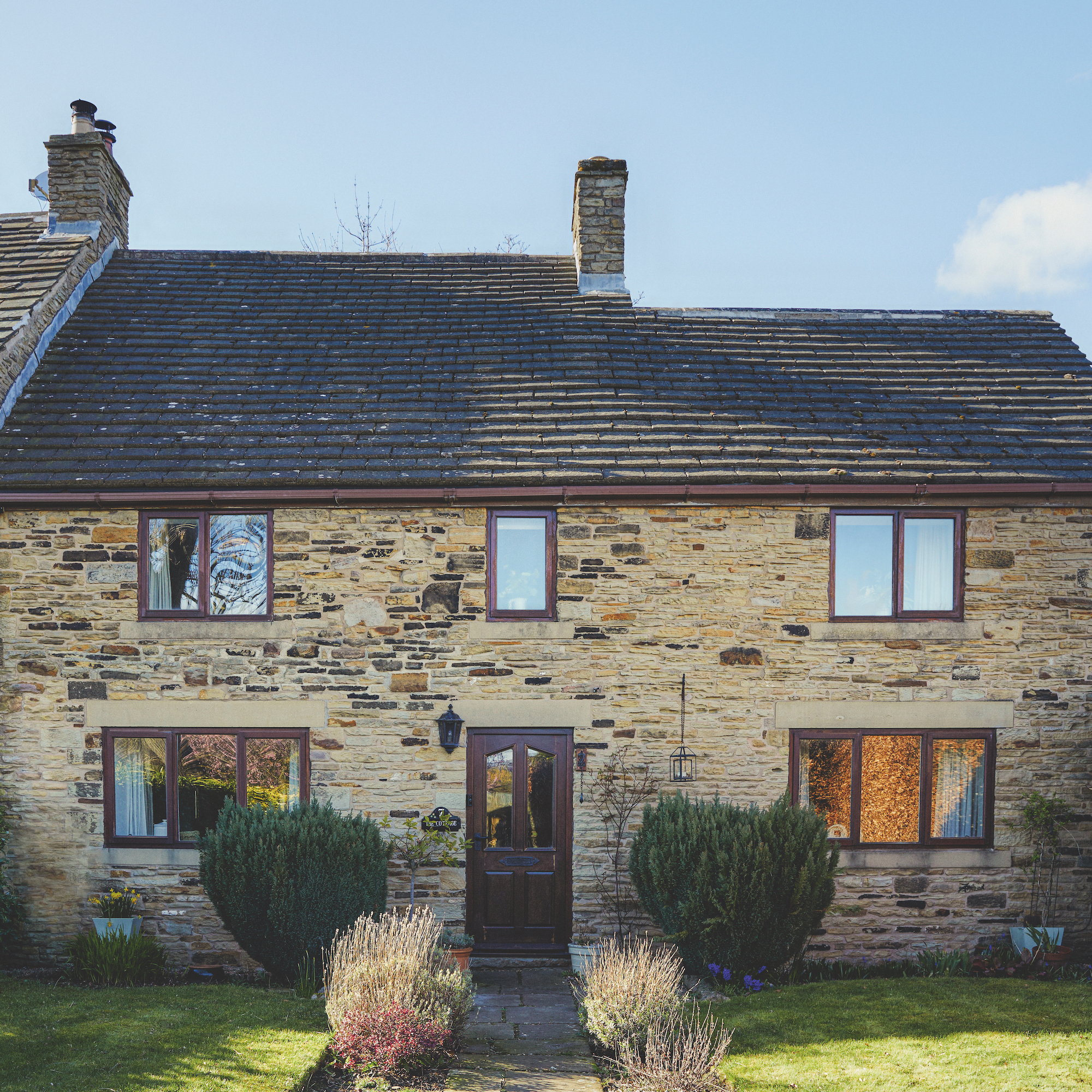
The building dates back to 1161. Kathryn and Dima believe their part of the barn was originally the stables.
Kitchen

The kitchen has all the ingredients of a classic country style with a range cooker, a butler sink, panelled cupboards in creamy tones, and rustic wood. A low wall provides a degree of separation from the dining area and doubles up as a handy breakfast bar. Kathryn opted for a cream colour for the walls as a warmer alternative to pure white.
Dining area
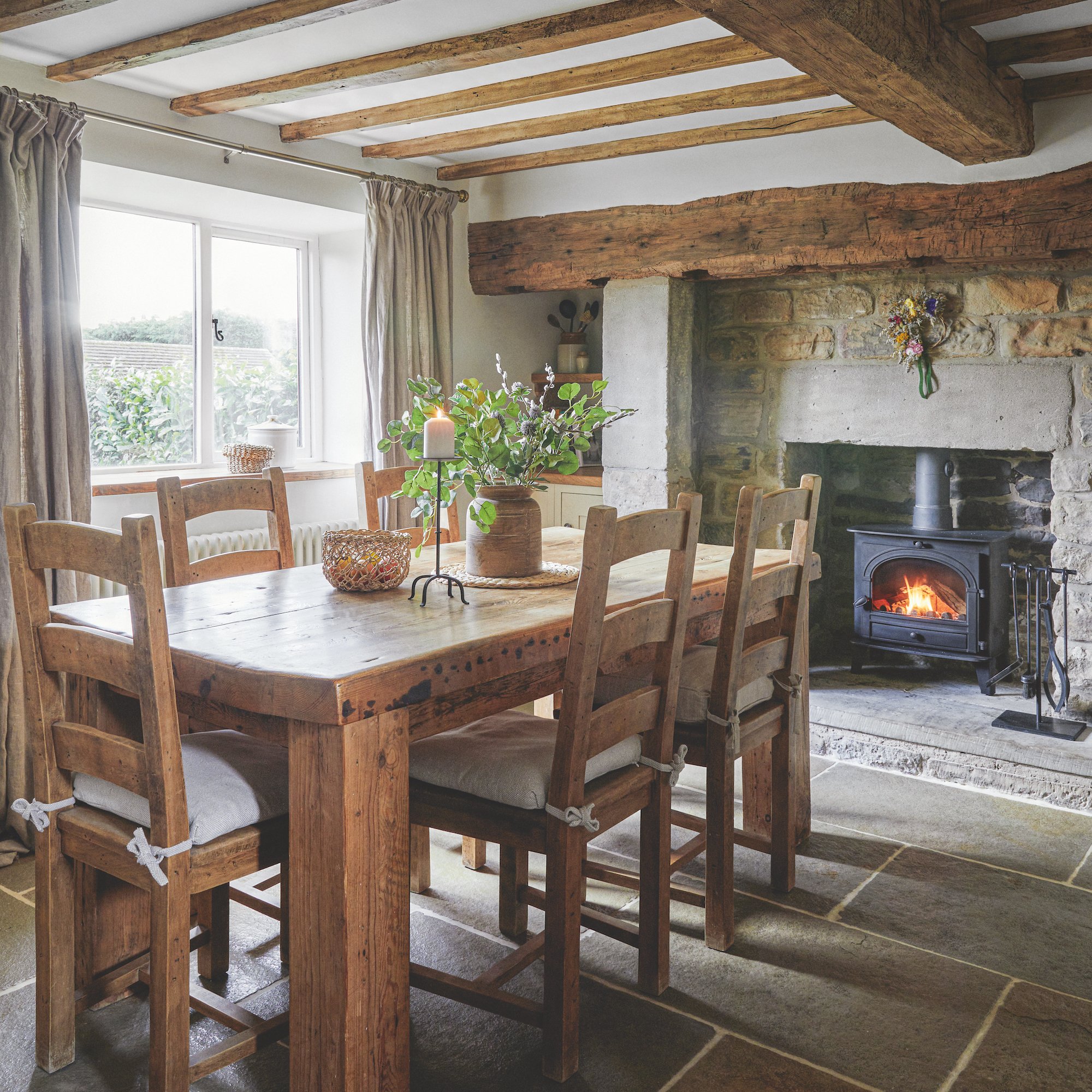
The log burner was in place when the couple moved in and it’s the heart of the home. The family loves to eat at the table by the fire during the colder months and Kathryn uses the oak above the fireplace to hang foliage and bunting for special occasions such as birthdays and Christmas.
Kathryn found the farmhouse table on Facebook Marketplace. To finish, she chose curtains in a beautiful slubby and grainy linen fabric to create a cosy feel.
Living room
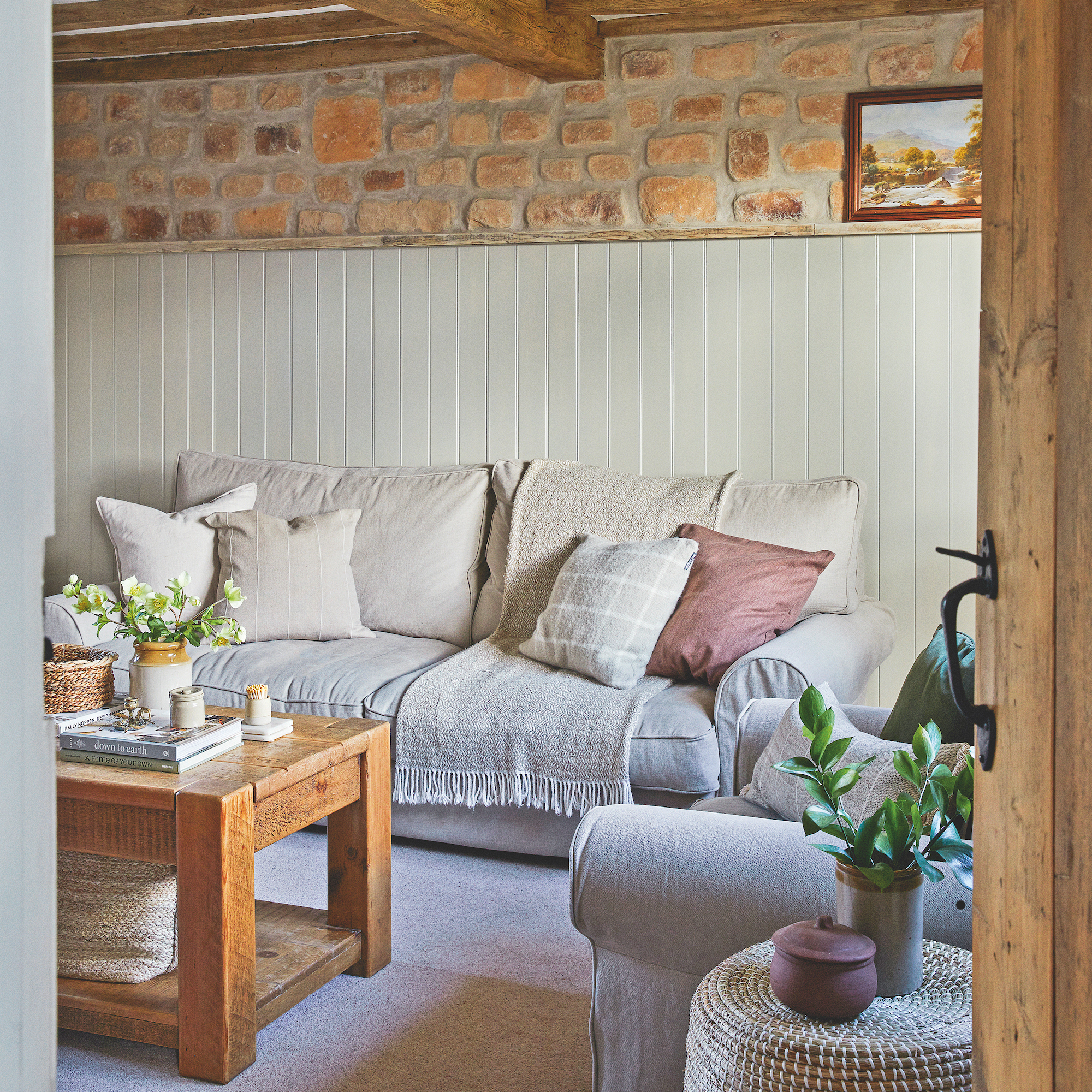
Loose covers on the sofa are practical, particularly with two dogs and a young child. Kathryn opted for a wool carpet to provide a sense of warmth in contrast to the hard flooring throughout the rest of the downstairs.
Wood wall panelling provides a welcome change of texture to the stone wall, and has been painted in one of Kathryn’s favourite neutral shades. A small ledge at the top of the panelling is the perfect place for Kathryn to showcase old framed oil paintings as well as some of her vintage stoneware pots.
Main bedroom
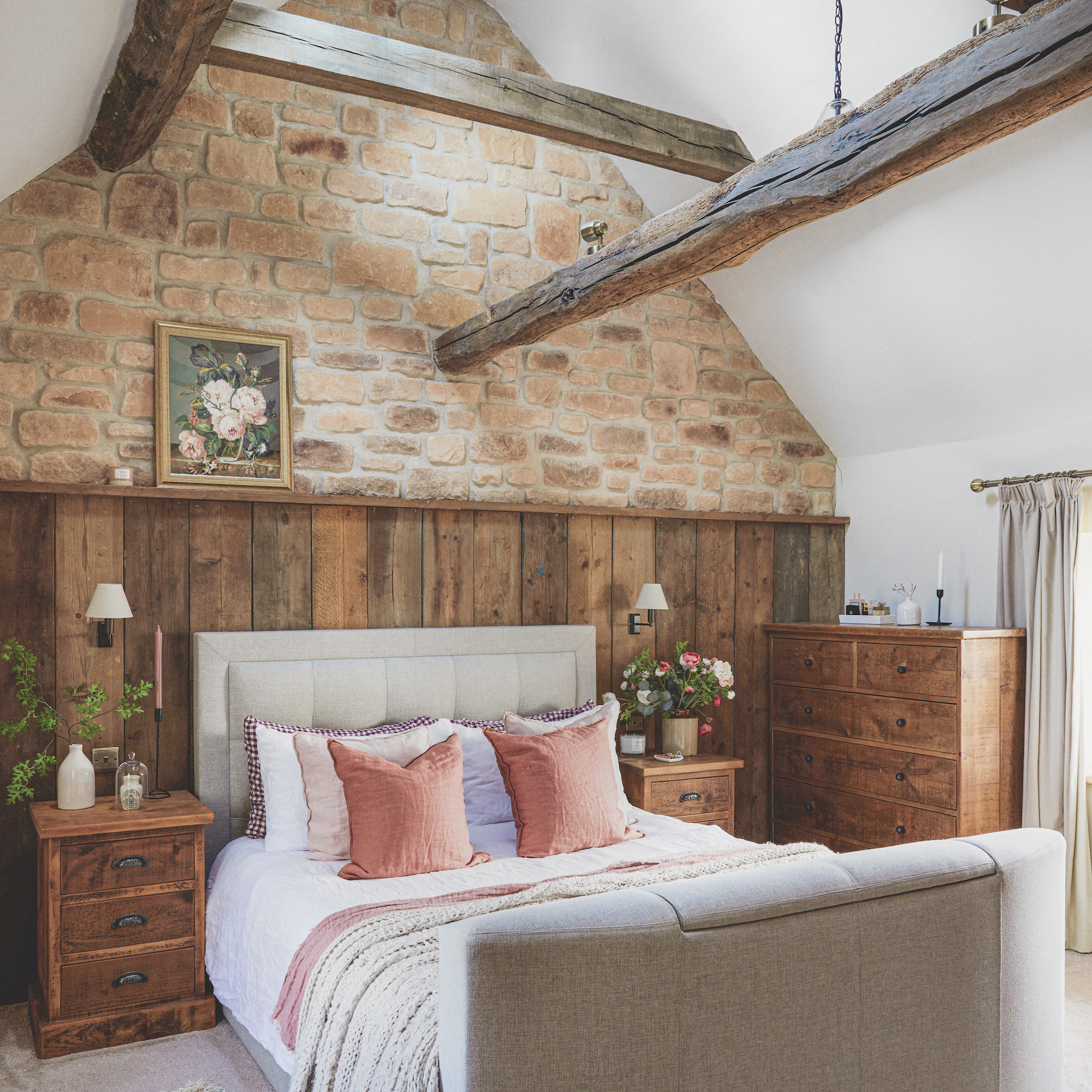
A vaulted ceiling in the bedroom creates a stunning focal point. Skylights allow light to flood the room, while rustic wood panelling adds to the mood and complements the original beams.
The couple used stone slips to replace some of the damaged internal stone, which also provided the opportunity to insulate and ventilate the room to prevent damp.
Child's bedroom
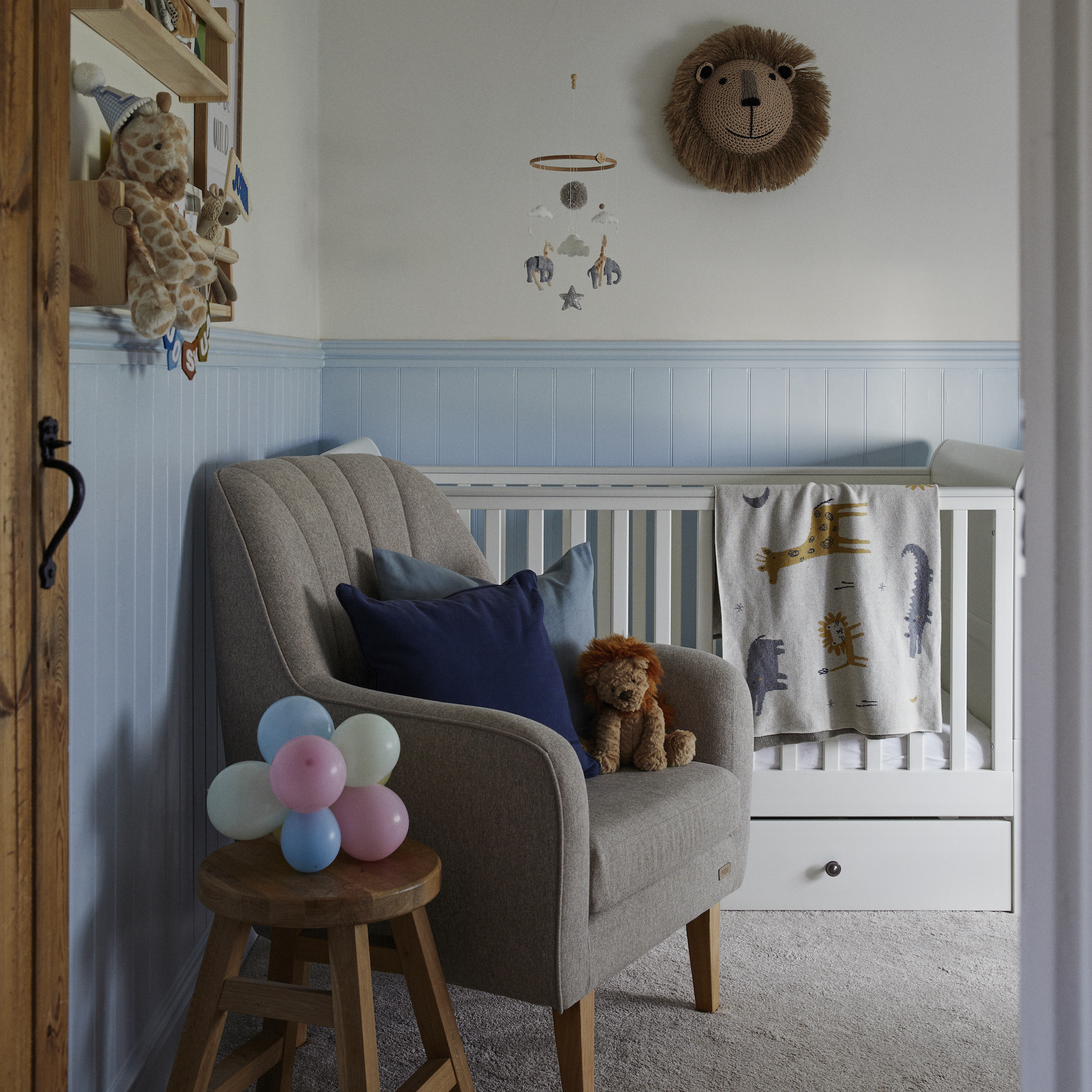
A soft blue paint colour on the wall panelling adds a refreshing note of colour to her son's room. Kathryn has decorated the room with some playful safari animal pieces.
Bathroom
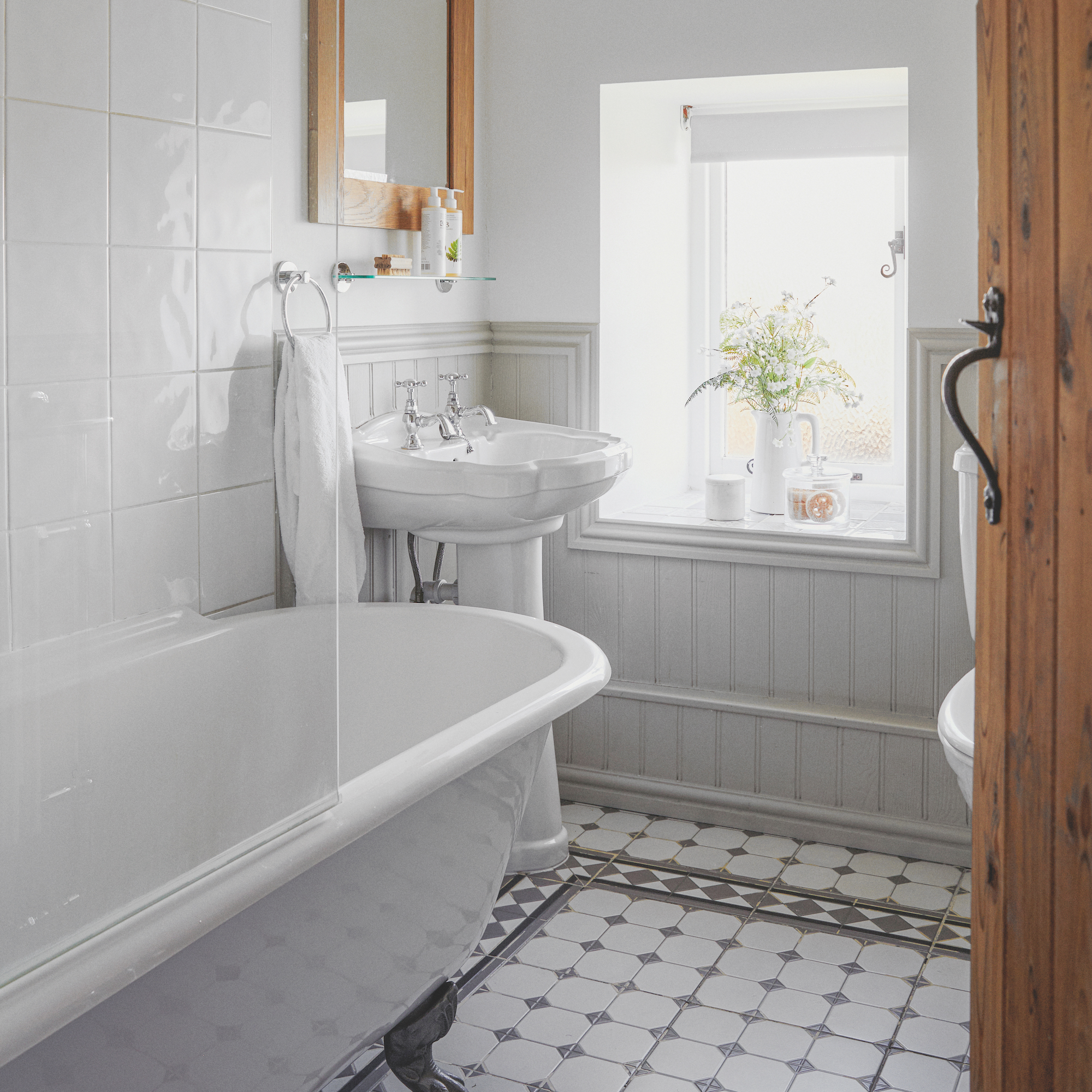
The bathroom boasts space for a voluminous freestanding bathtub. Tongue-and-groove wall panelling and a Victorian-style tiled floor were already in place and provide a period feel.
Guest bedroom
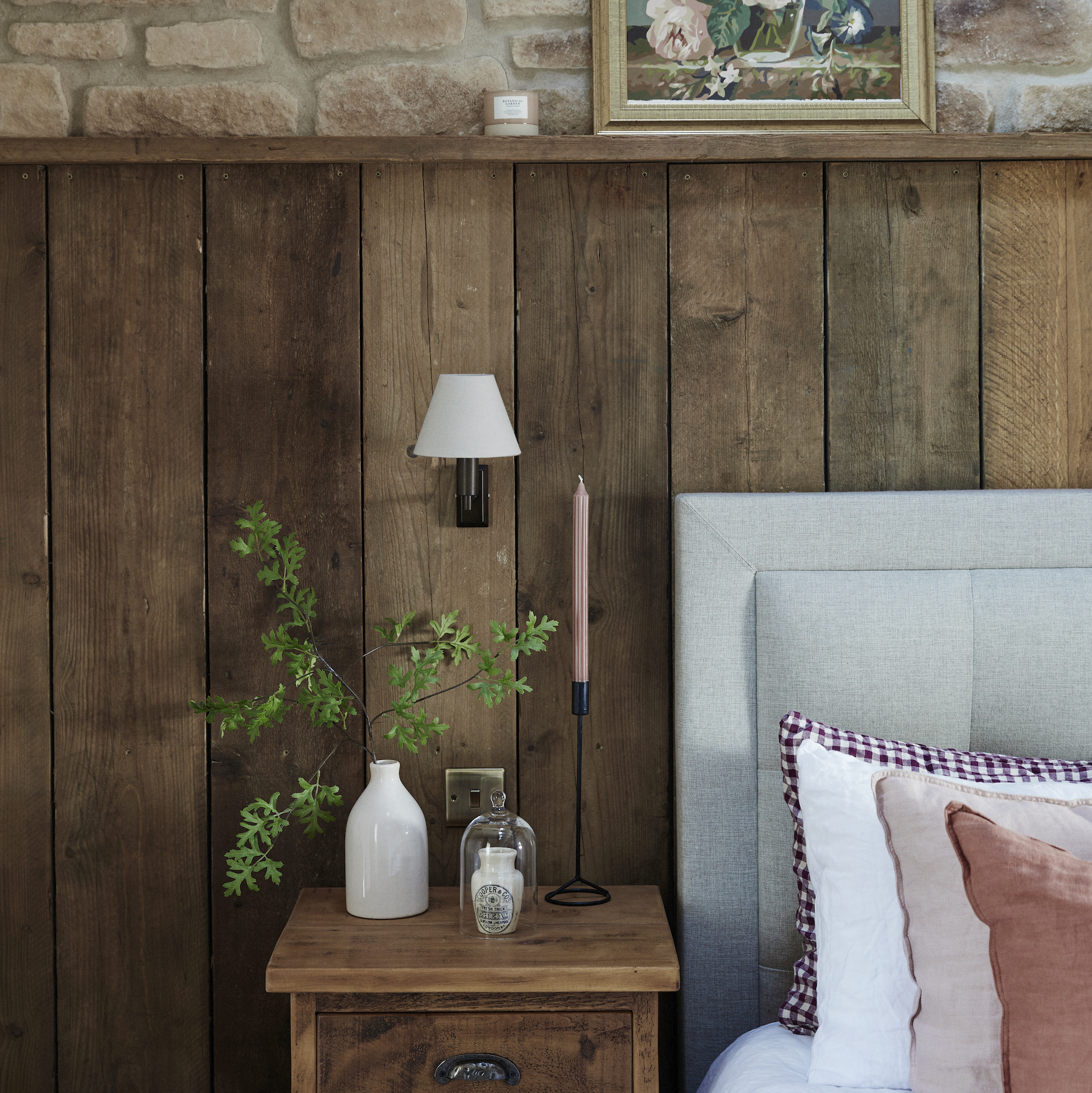
The guest room has a quiet, and restful feel thanks to a calm neutral palette, an upholstered headboard and layers of texture on the bed.
What's next?
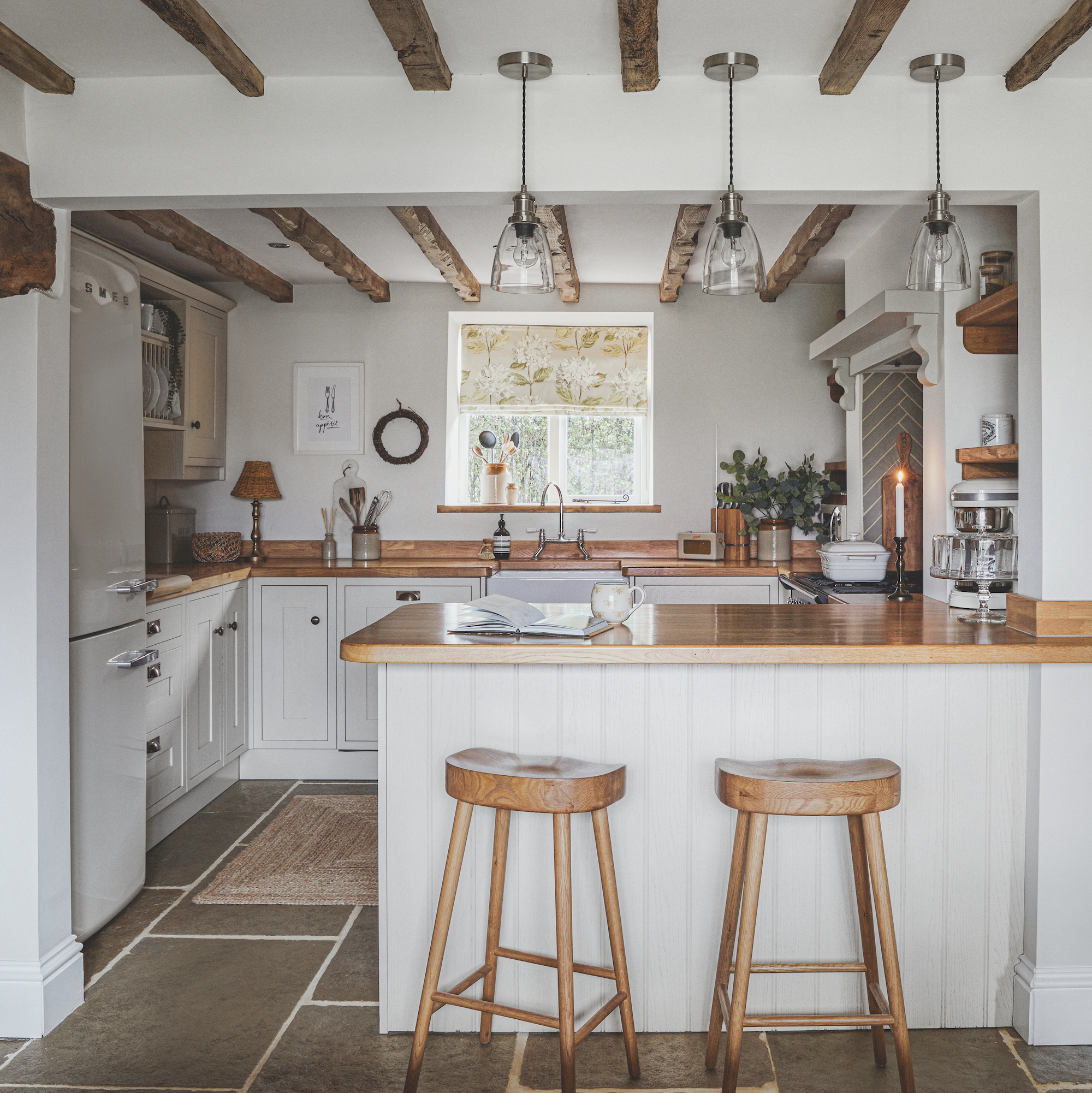
‘I like to mix old and new to give our home some personality so it doesn’t look the same as every other home,’ says Kathryn, adding that, since the arrival of their son a year ago it is, first and foremost, a family home.
‘The main aim for our home is to make it work for family life now and for the future when our family grows,’ she smiles.

Sara Emslie is an interiors and lifestyle journalist, as well as the author of two books on
interior design – Beautifully Small: Clever Ideas for Compact Spaces and Urban Pioneer:
Interiors Inspired by Industrial Design – both published by Ryland, Peters and Small. Sara
lives in Richmond, London, and enjoys travelling all over the UK and abroad producing
features for many of the leading home interest magazines, as well as organising and styling
shoots for commercial clients. She particularly likes the diversity of work that each new
assignment brings and the numerous opportunities to be able to communicate the
constantly evolving trends in interior design through both words and pictures. When not
working, Sara makes hand-thrown porcelain pieces on the potter’s wheel.
-
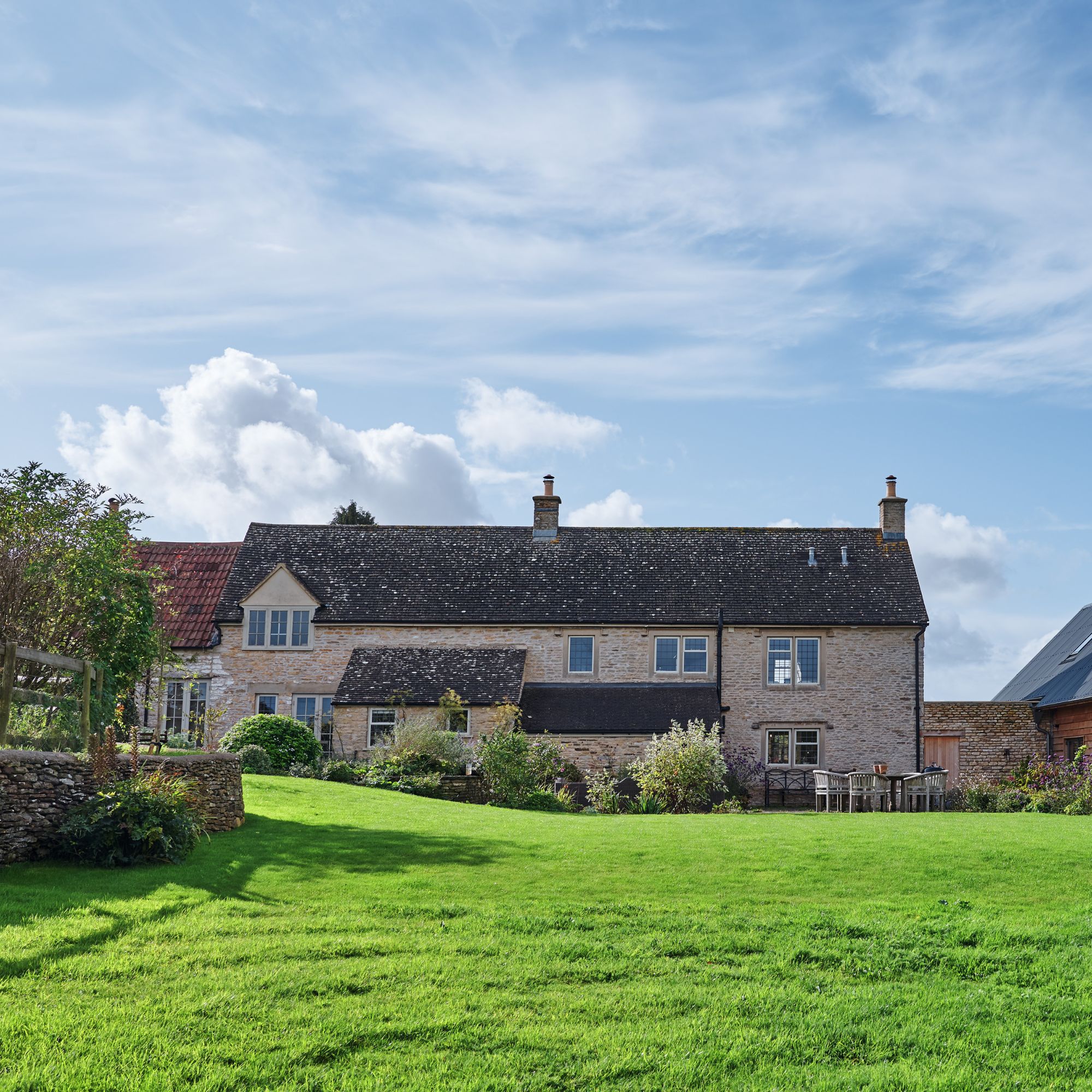 How much to spend on a lawn mower – the ideal price range for small, medium and large gardens
How much to spend on a lawn mower – the ideal price range for small, medium and large gardensI checked in with home improvement experts to find out
By Sophie King
-
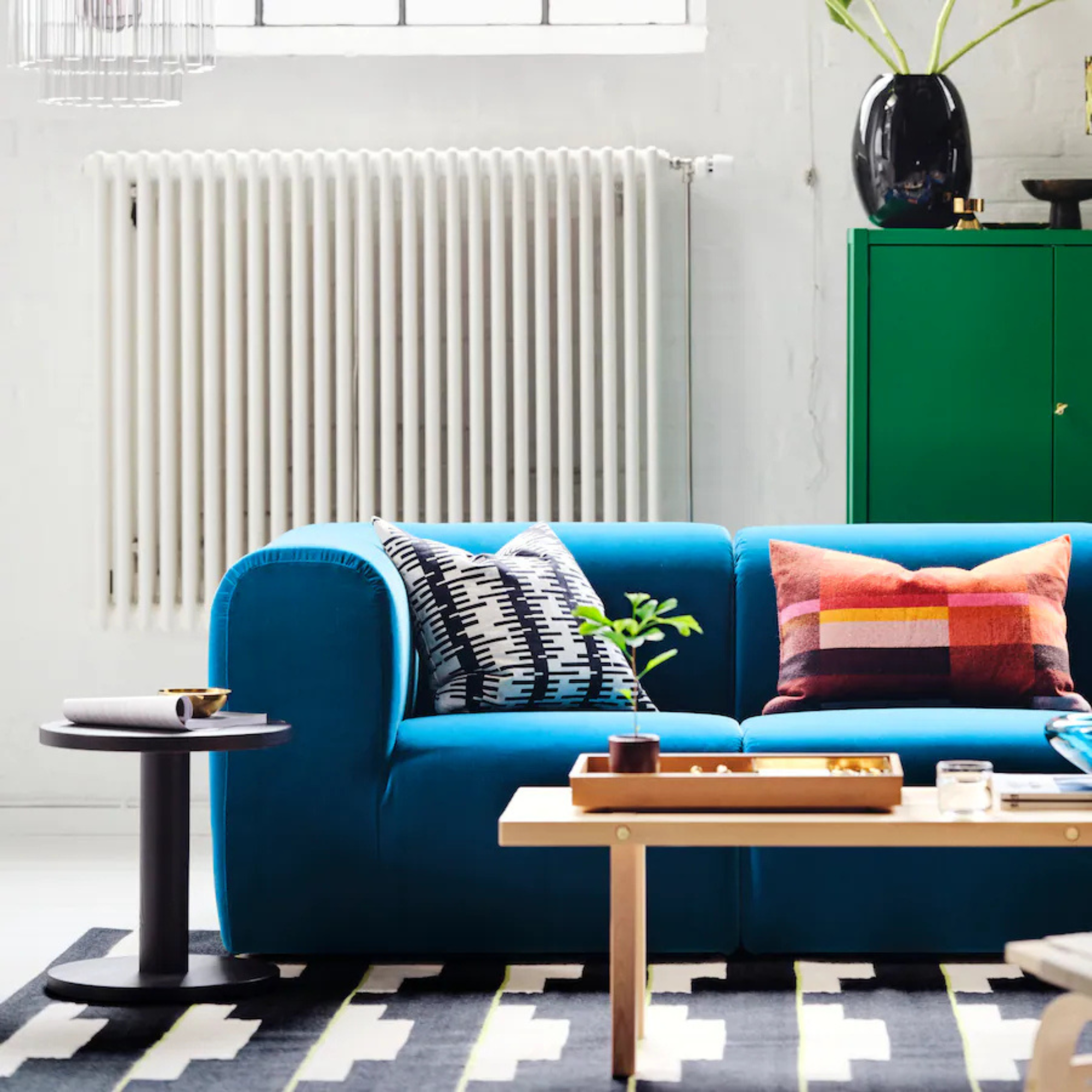 IKEA has just launched a massive 96 new products - but these are the only pieces you need to pay attention to
IKEA has just launched a massive 96 new products - but these are the only pieces you need to pay attention toThe classic STOCKHOLM collection just got even better
By Kezia Reynolds
-
 I tried out this neat little dehumidifier for a month – it dried my laundry in half the time
I tried out this neat little dehumidifier for a month – it dried my laundry in half the timeThe 20L SmartAir Dry Zone dehumidifier tackled my laundry drying woes head on
By Jenny McFarlane
-
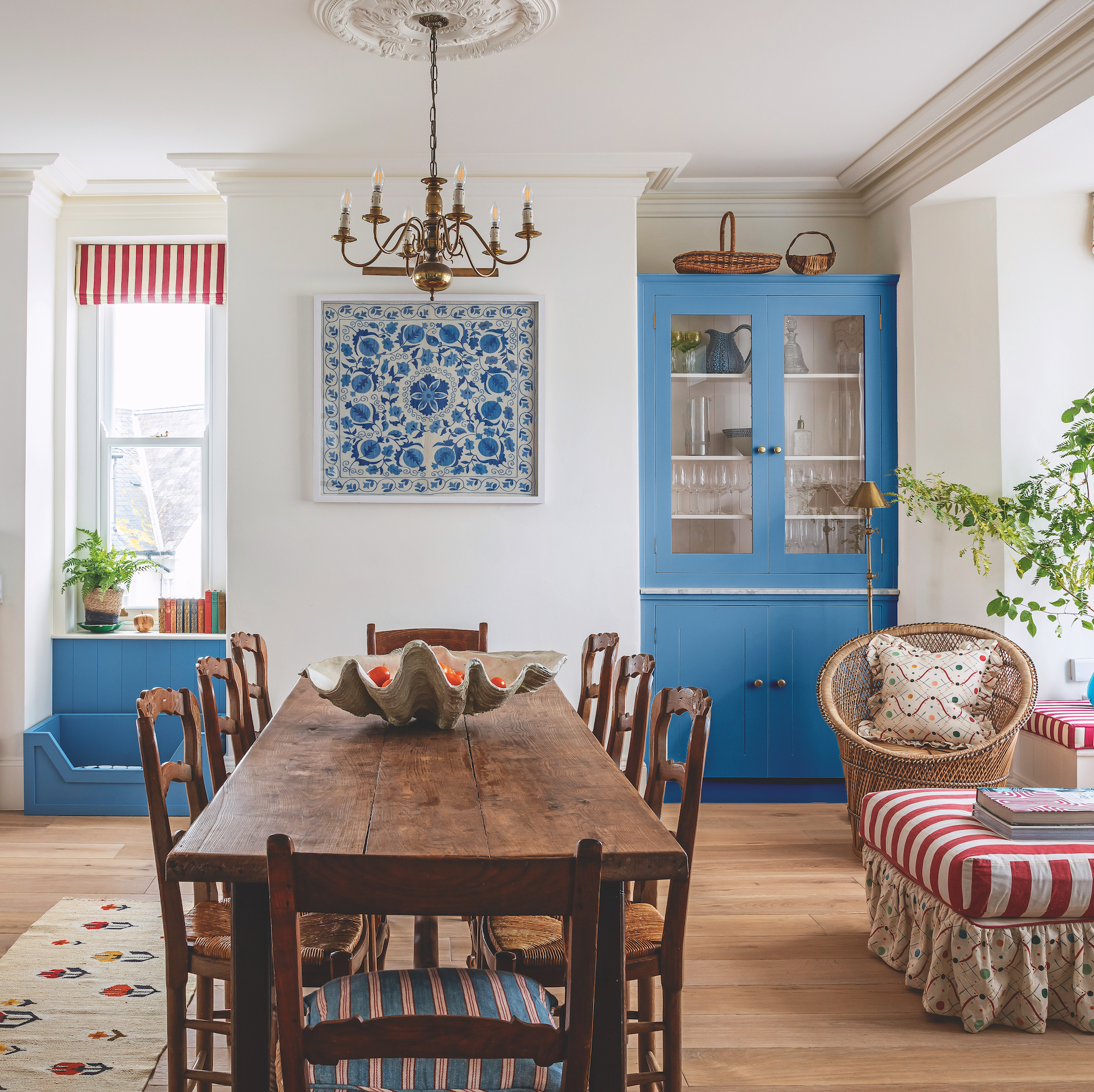 Coastal style gets a cheerful update in this colourful cottage
Coastal style gets a cheerful update in this colourful cottageBright stripes and bold colour blocking make decorating fun
By Sara Emslie
-
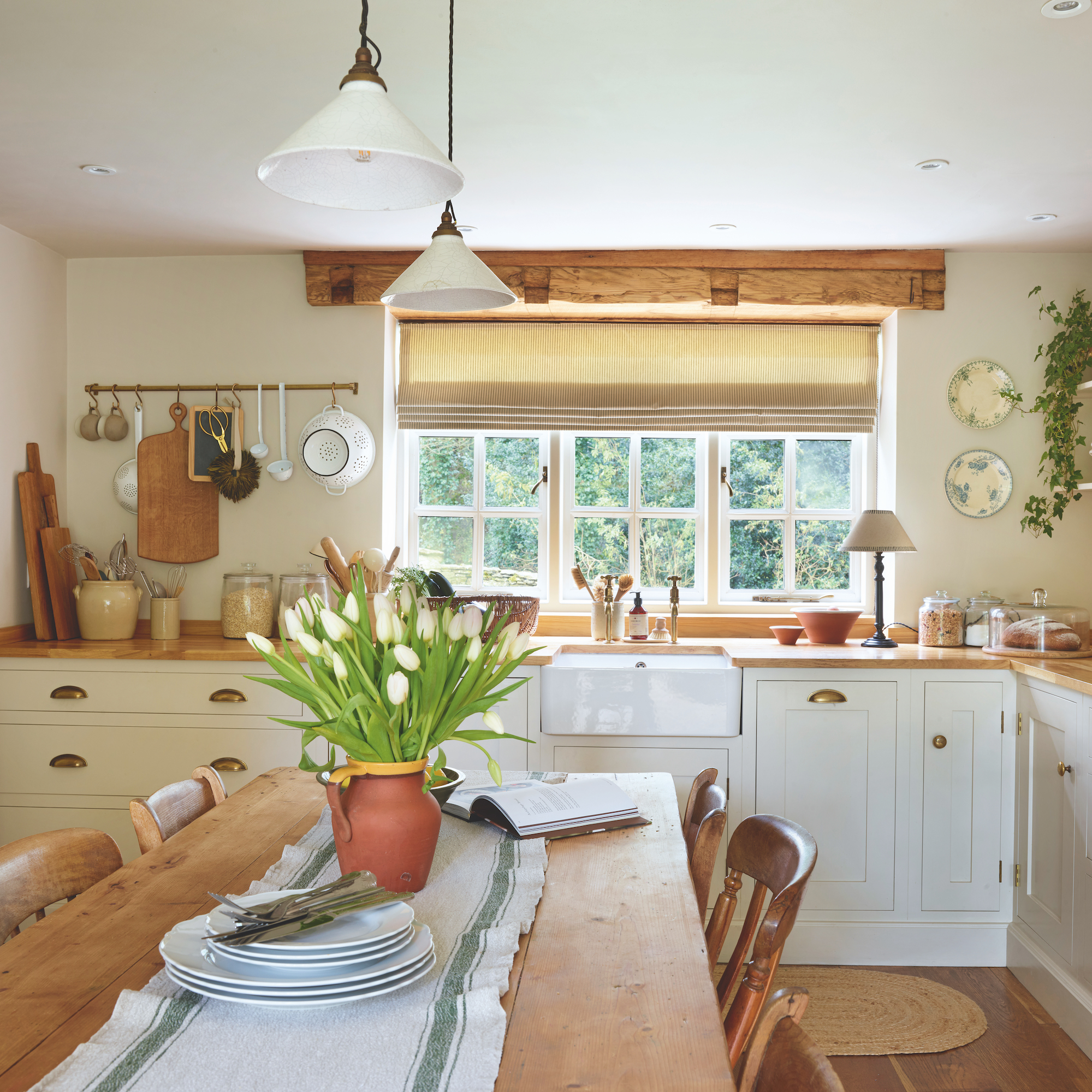 A dated Georgian cottage gets a modern-country update
A dated Georgian cottage gets a modern-country updateCream tones and rustic pieces keep it sumptuous but simple
By Sara Emslie
-
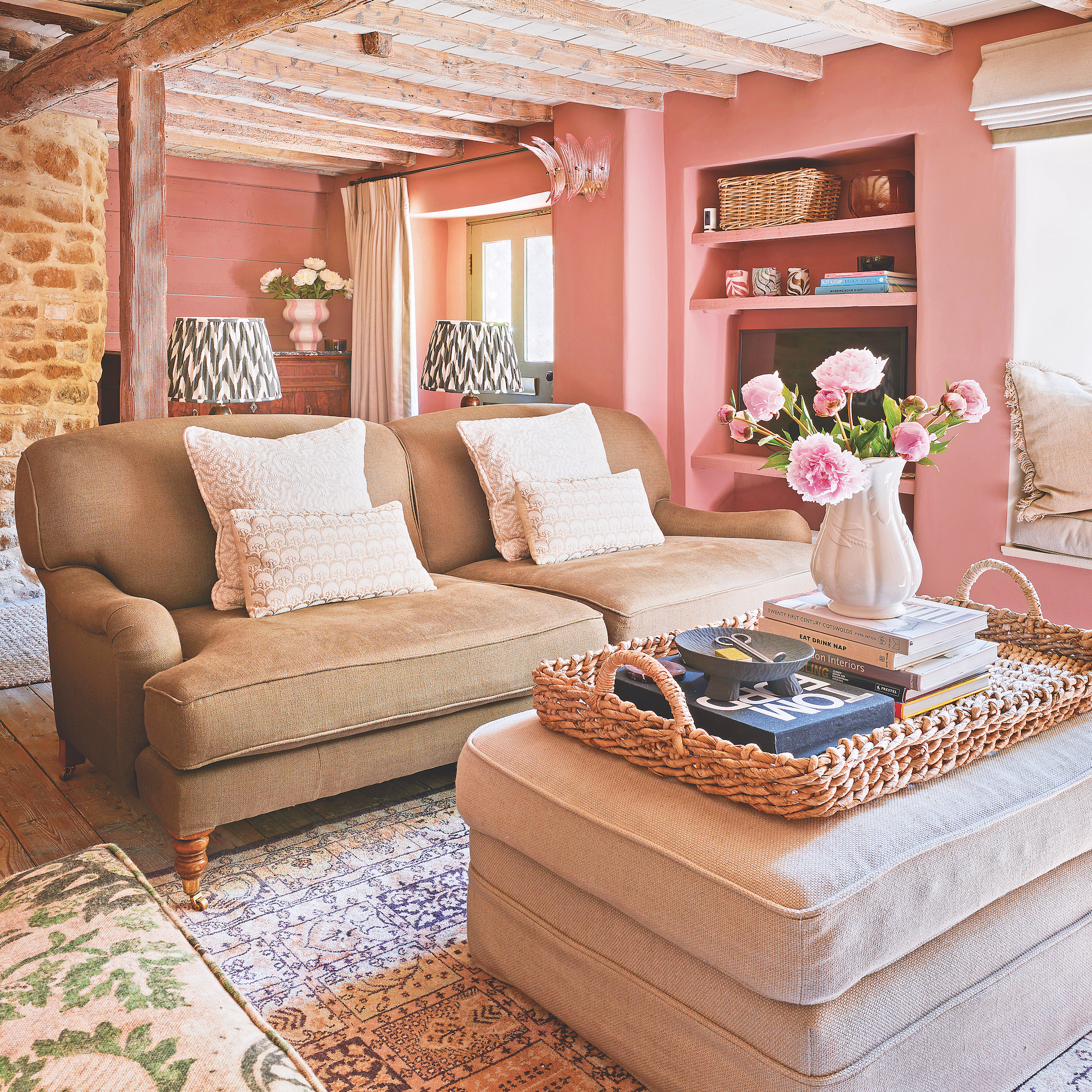 This tiny Cotswold cottage makes the most of every inch with a tailored, high-end look
This tiny Cotswold cottage makes the most of every inch with a tailored, high-end look‘I could see the cottage’s potential, and I knew I could make the layout work'
By Karen Darlow
-
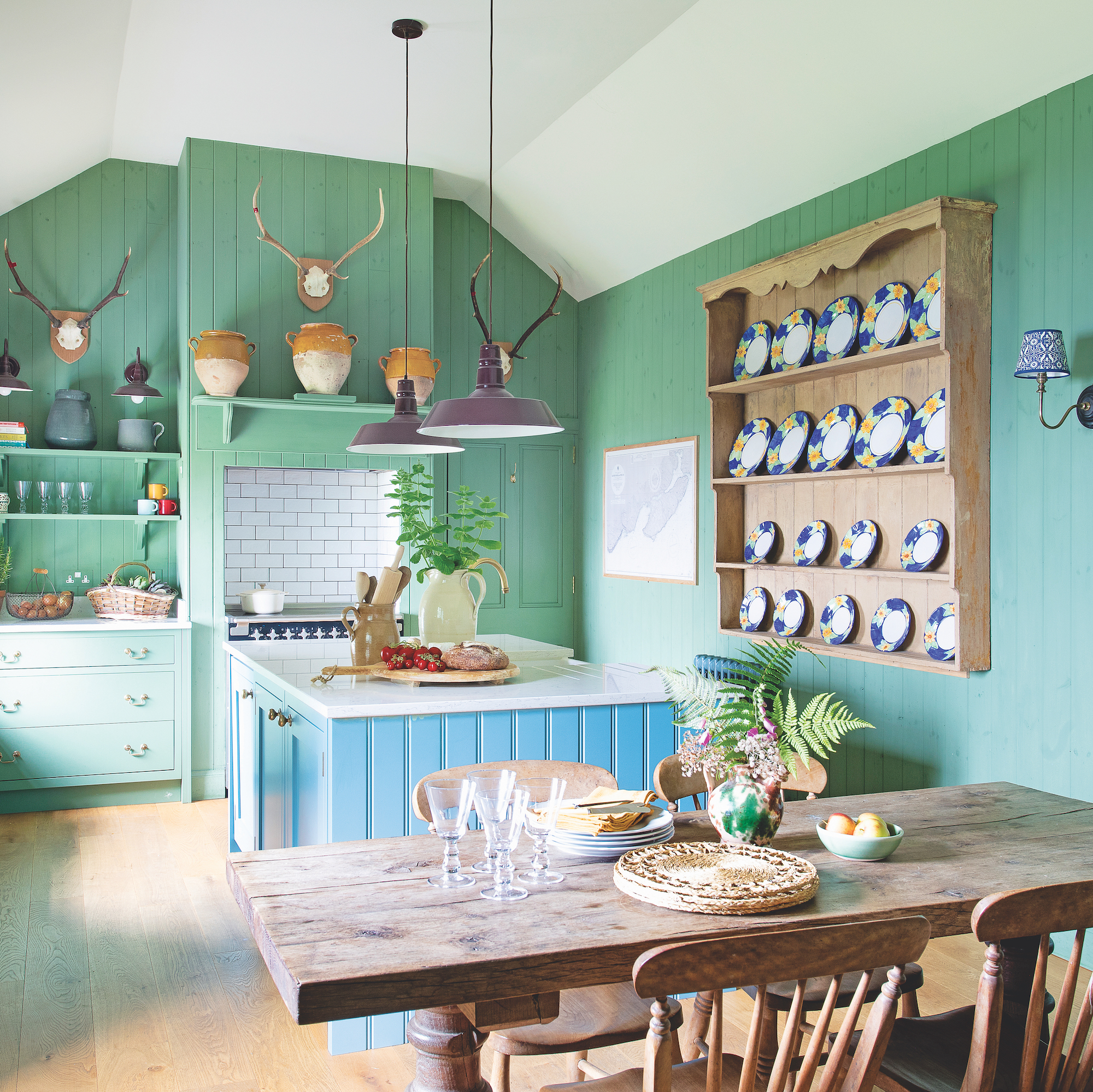 This Scottish seaside cottage was renovated to become the perfect family getaway spot
This Scottish seaside cottage was renovated to become the perfect family getaway spotA layout change and updated decor changed the entire vibe
By Alison Gibb
-
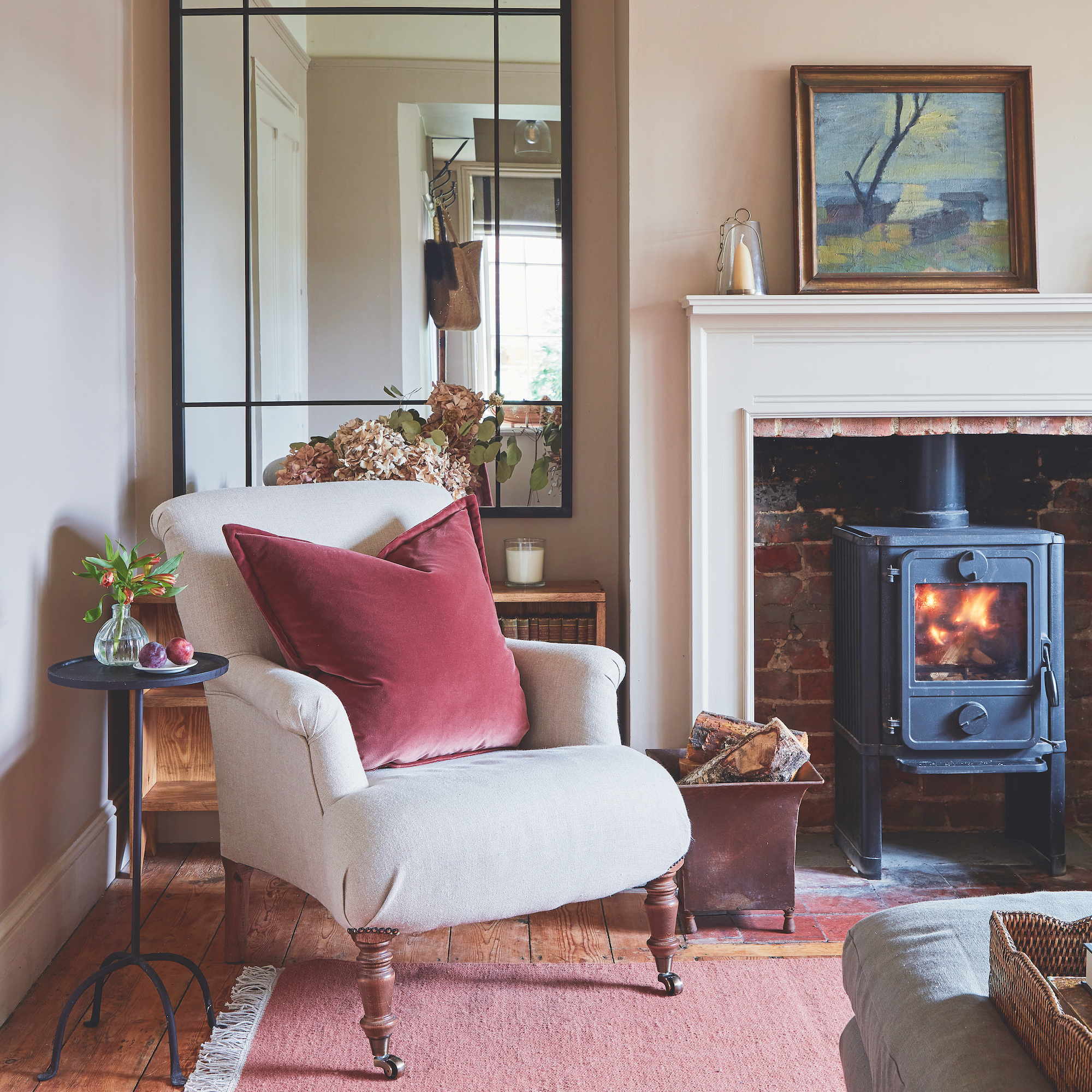 This tiny Suffolk cottage is full of character and space-boosting tricks
This tiny Suffolk cottage is full of character and space-boosting tricksHow the owners made the most of every inch
By Charlotte Luxford
-
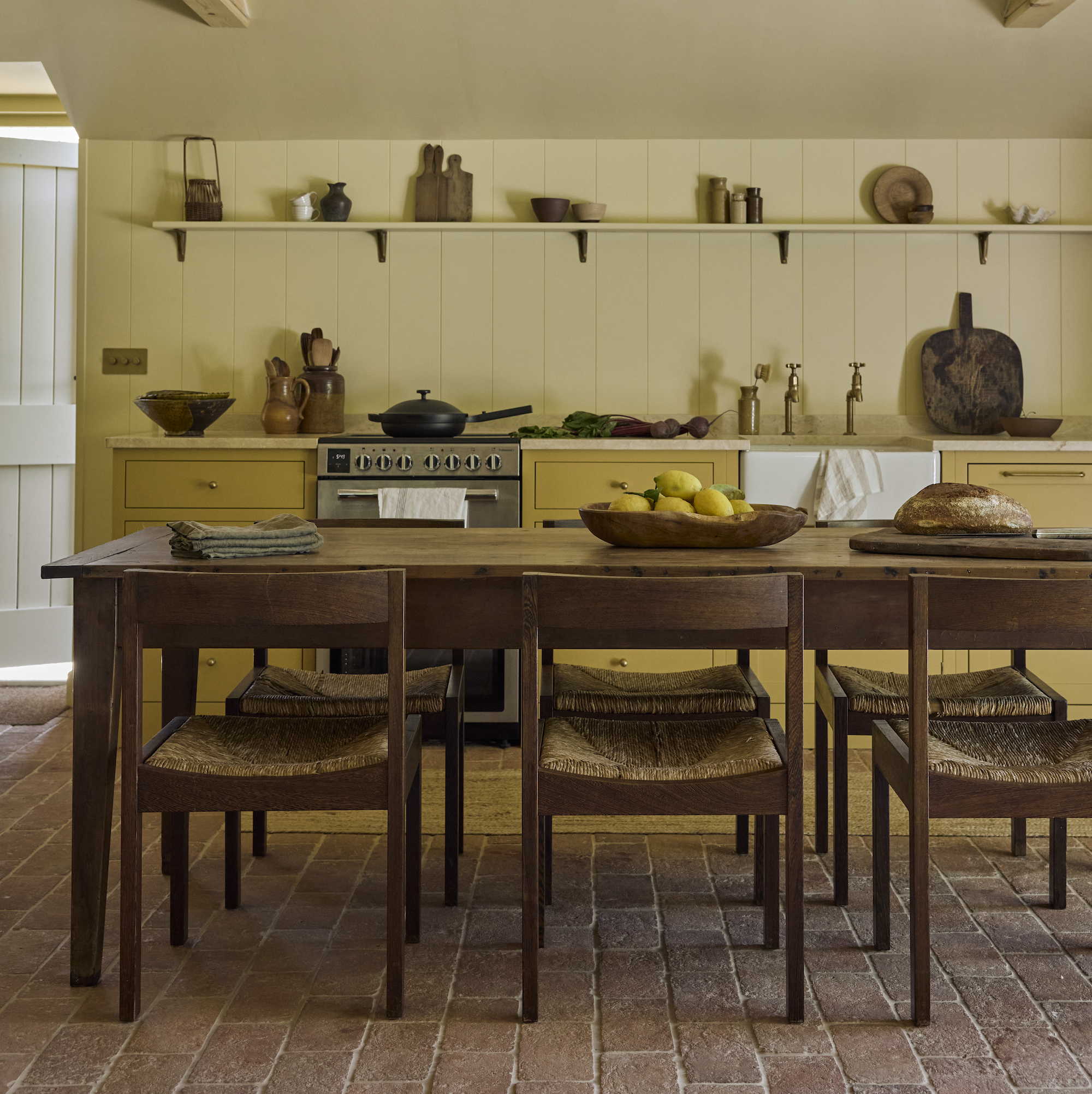 This former cider barn has been transformed into a stunning colour-drenched family home
This former cider barn has been transformed into a stunning colour-drenched family homeAnd now the family is living the country dream
By Sara Emslie
-
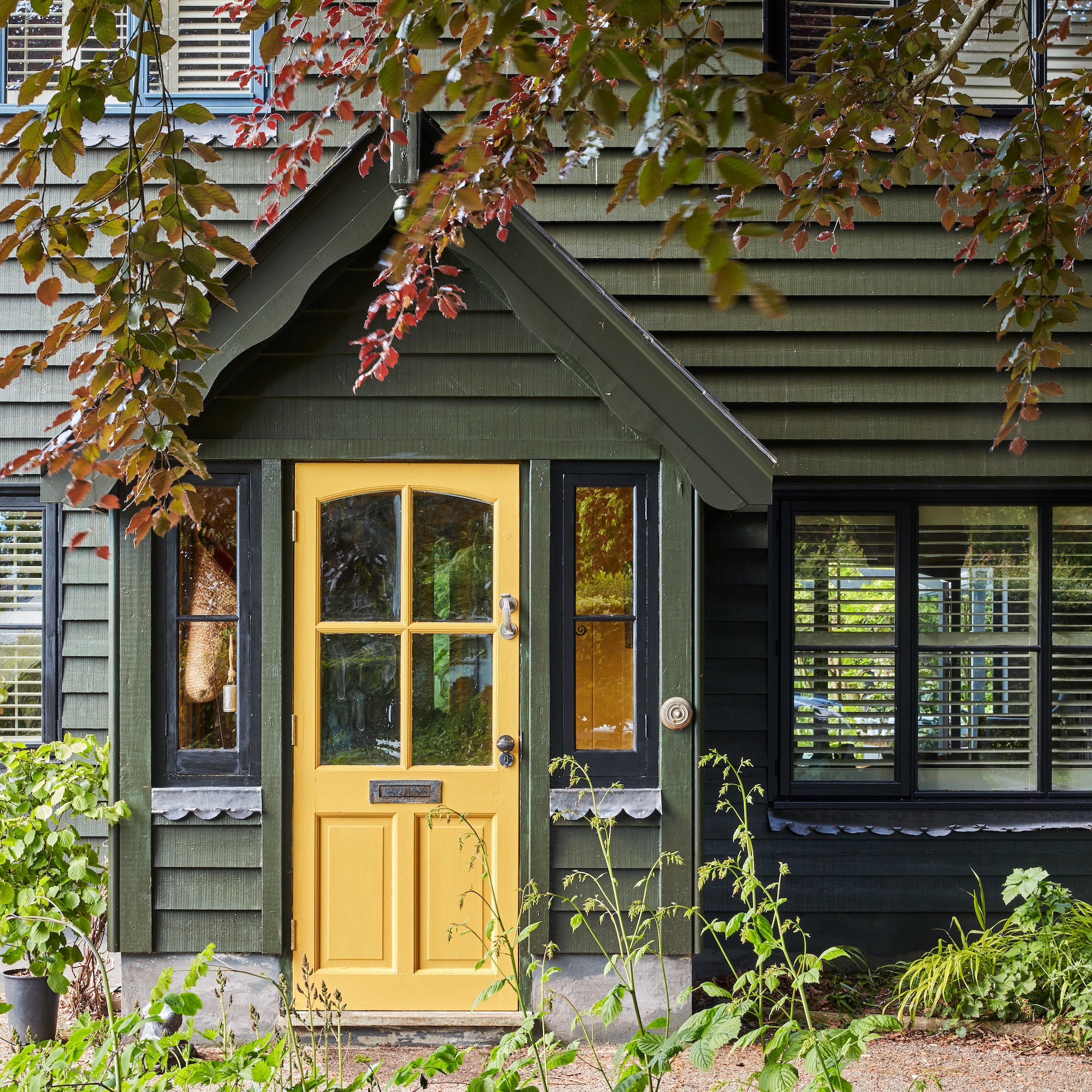 You would never know that this cool seaside house was once a pebbledash eyesore
You would never know that this cool seaside house was once a pebbledash eyesoreIt has been transformed inside and out
By Louise O'Bryan
-
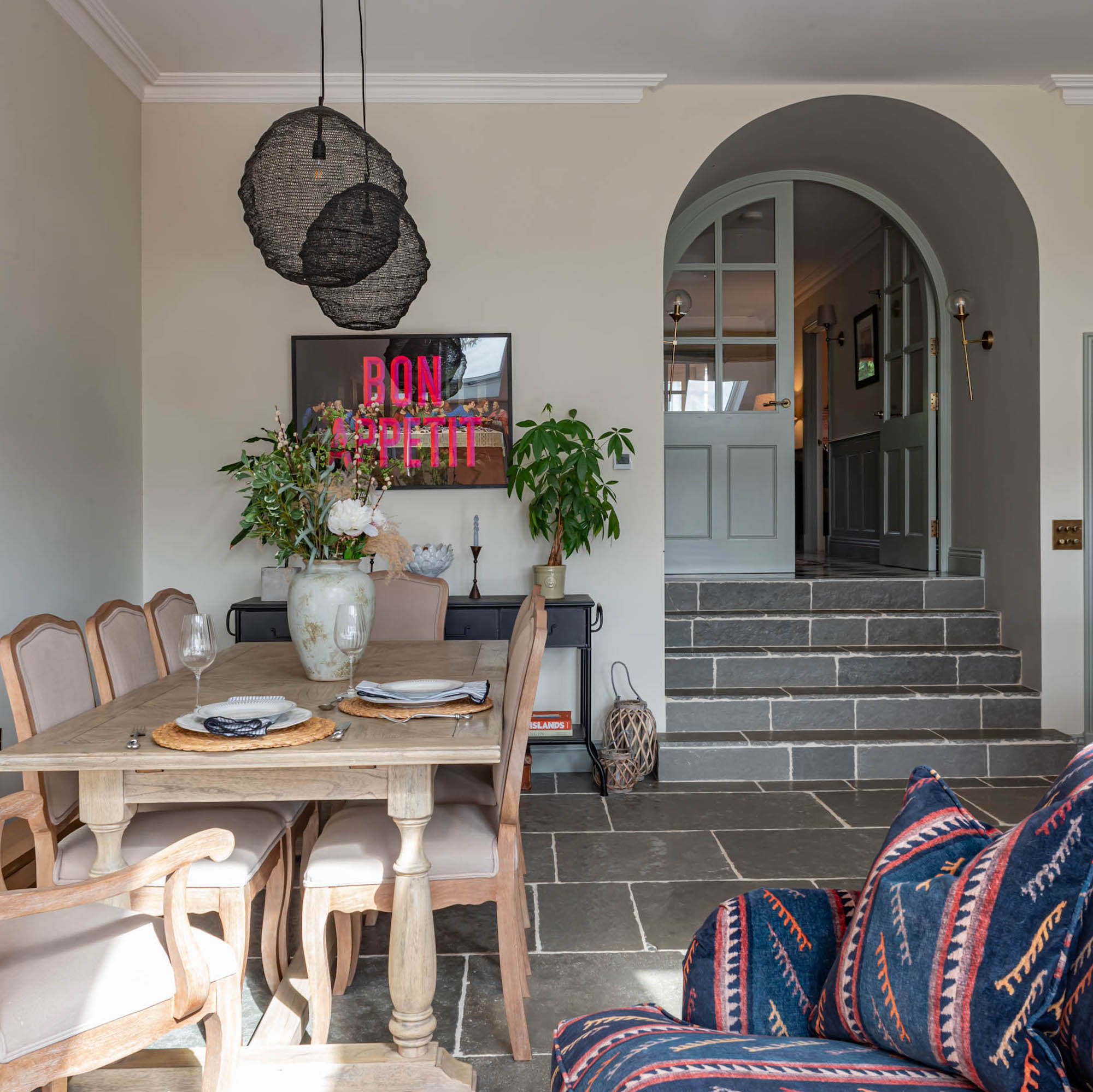 This stylish and spacious four-bedroom house was once 'little more than a shack'
This stylish and spacious four-bedroom house was once 'little more than a shack'Now it's been extended upwards to become a fantastic family home
By Karen Darlow