‘We didn't have a large pot of money – doing most of the jobs ourselves has helped hugely’
These hands-on homeowners achieved stunning results when renovating their home and garden – with a little help from family and friends
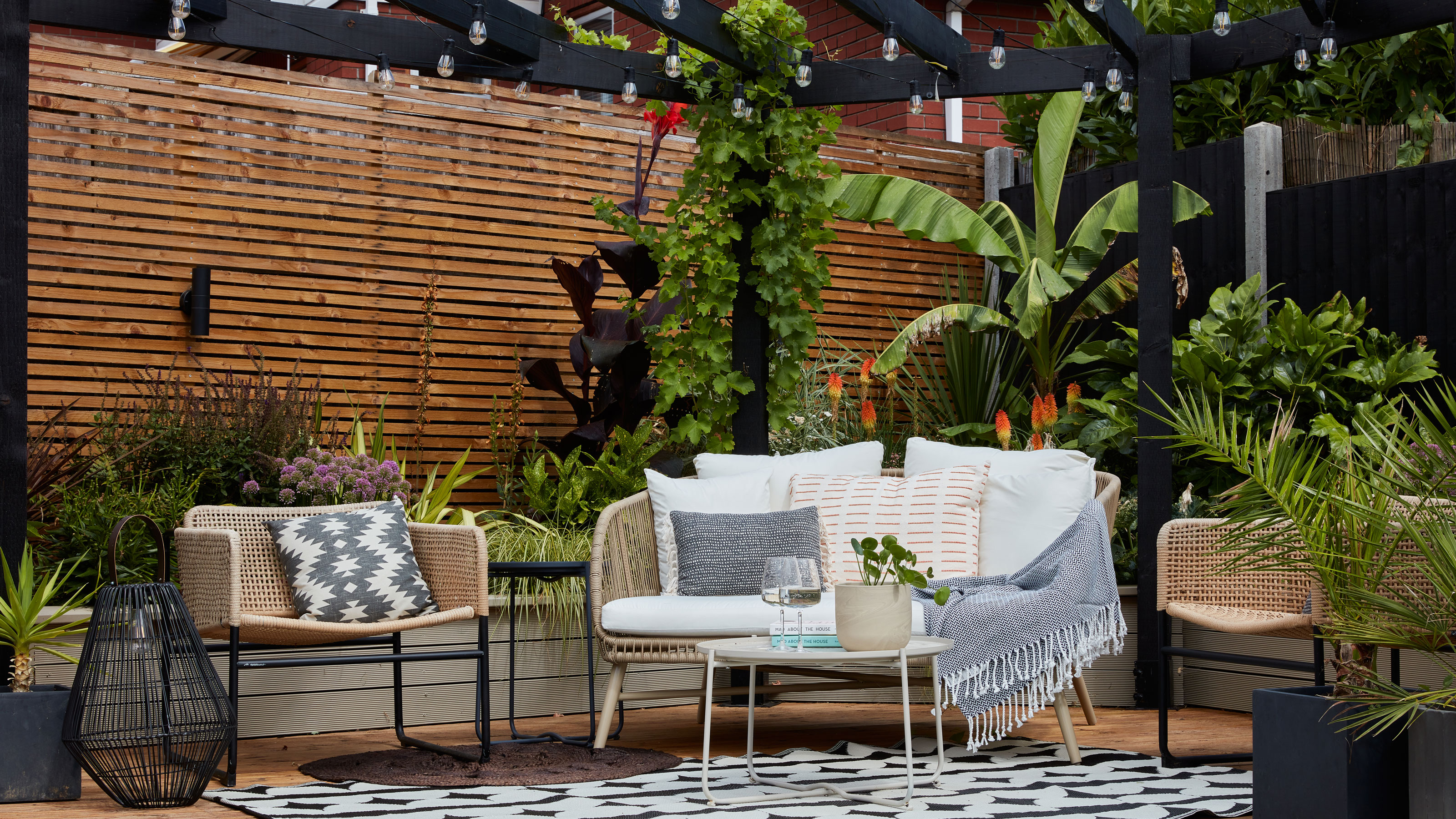
Having family and friends who are both handy at DIY and willing to pitch in can be an invaluable resource to home renovators determined to do as much as they can themselves.
That was certainly the case for these homeowners when it came to transforming the large sloping garden of the three-bedroom detached house in Reading that they bought in 2019.
Before
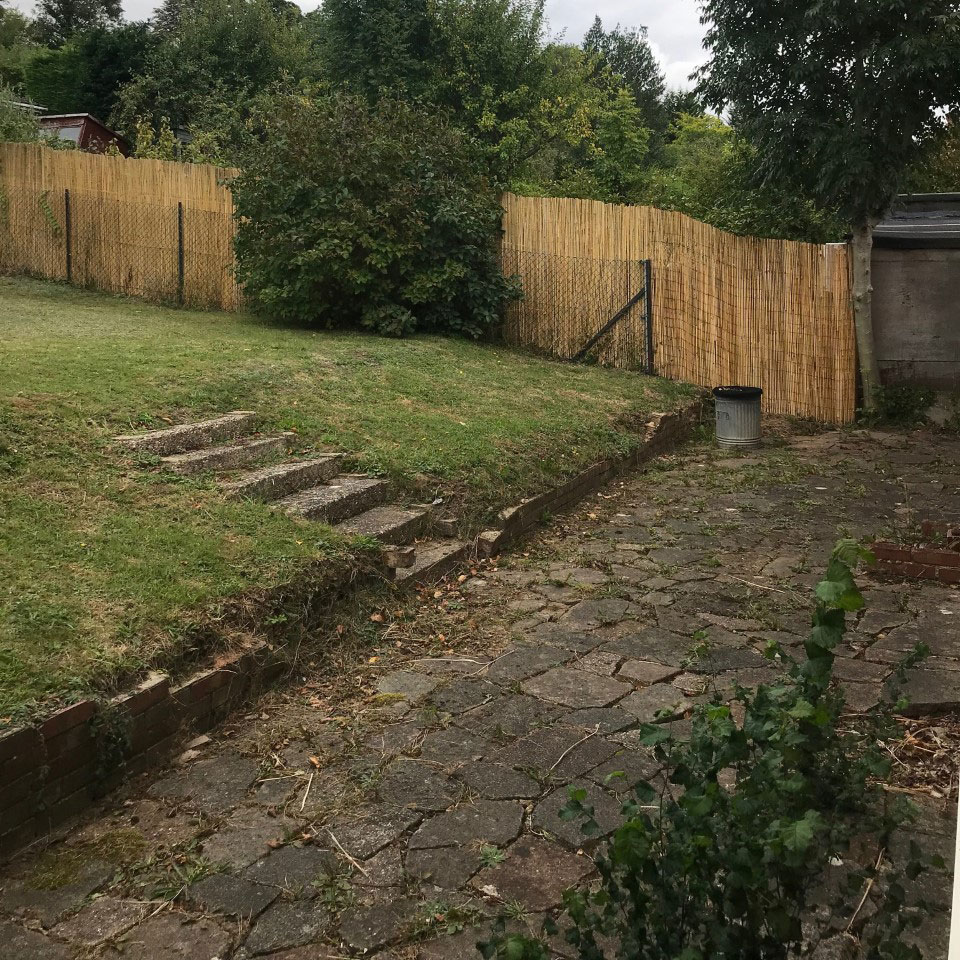
‘We levelled the top of the garden and built the big decking area,' they reveal. ‘At one point we had six or seven friends and family helping us, so it was a real community project. As a thank you, we’ve agreed to host all future garden parties!’
After
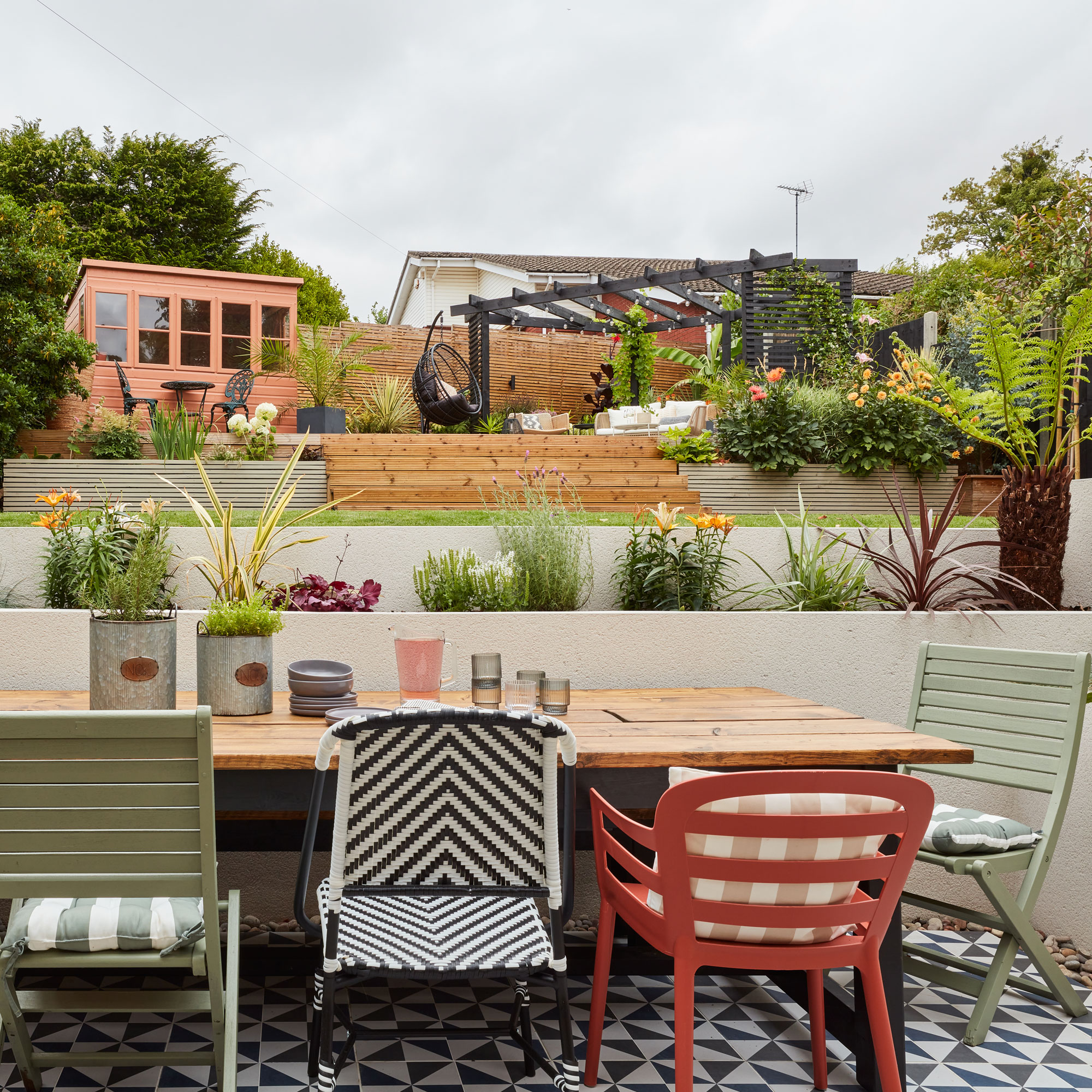
The couple bought the house as it was the perfect project for them to develop their renovating skills on, having previously lived in a new-build flat.
‘We wanted somewhere we could put our own stamp on, and do a lot of the work ourselves without it being overwhelming – we didn’t want to do too much building work or have an extension.'
Before
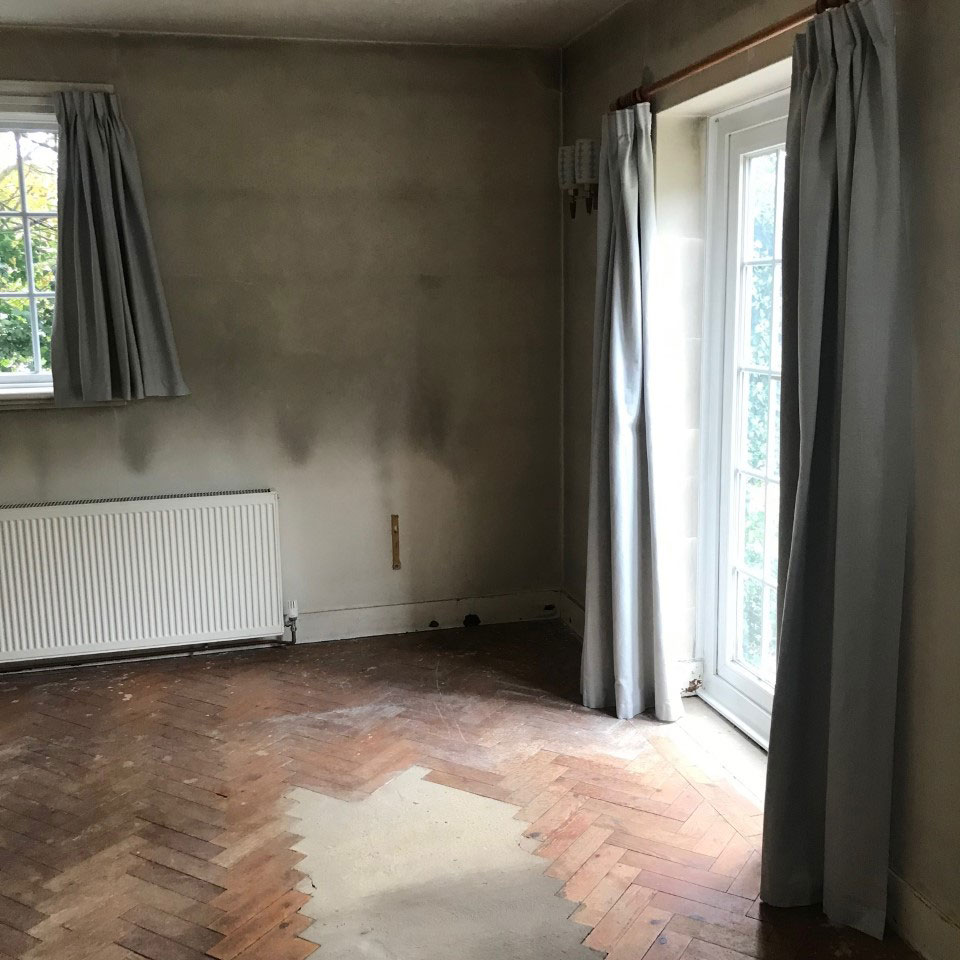
The house, which was built around 1925, ticked all their boxes. Although ‘the whole place needed gutting and renewing’, it was a challenge they felt they could handle.
‘We had a few non-negotiables; we wanted it to have a bit of character, which it does with the bay window and original parquet on the ground floor.’
Sign up to our newsletter for style inspiration, real homes, project and garden advice and shopping know-how
After
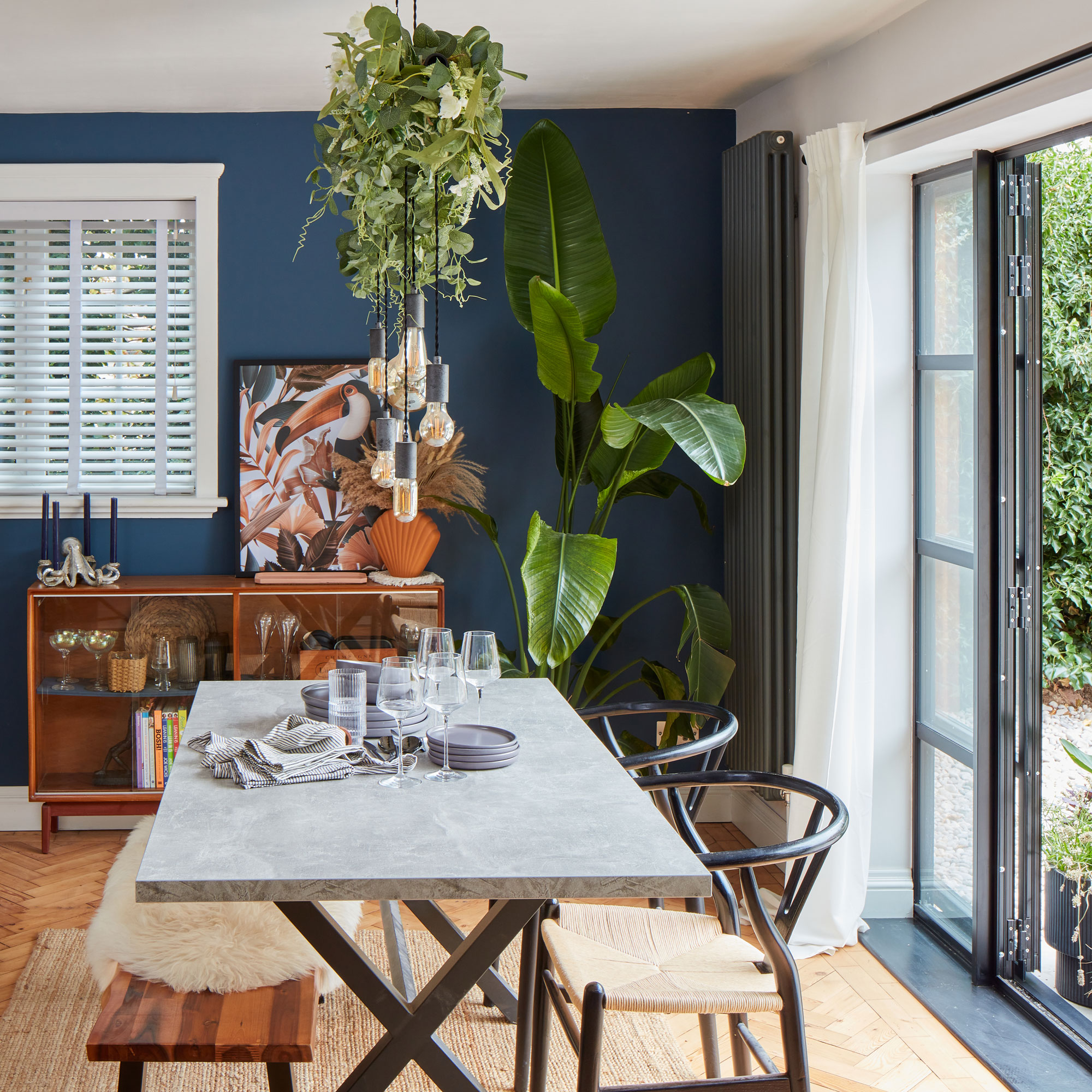
Although they'd never tackled a renovation of their own before, they were both inspired by their parents, who were keen doer-uppers of homes when they were growing up, and were always on the end of a phone to offer advice when the couple needed it.
Before
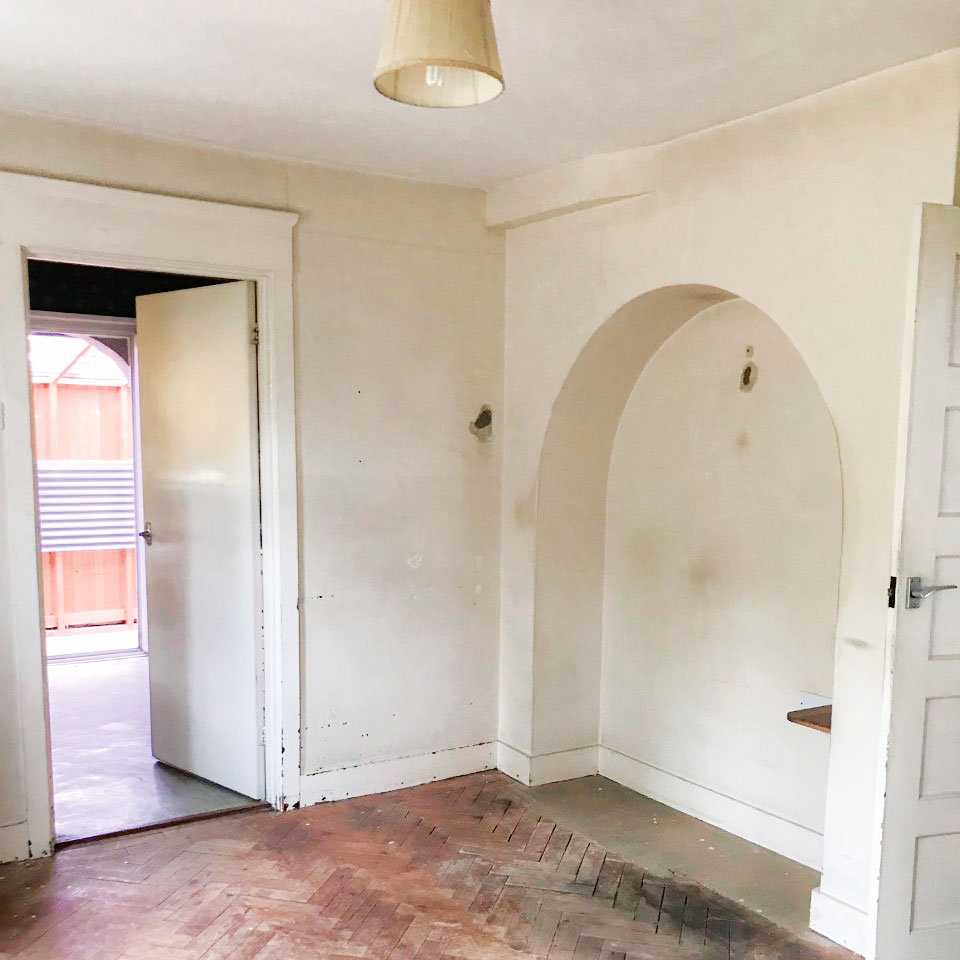
They moved into the house in December 2019, and made creating a habitable living space and usable bathroom their priority.
‘We did those within the first three or four months – then lockdown happened. It was really a blessing in disguise. We both worked from home, so we had loads of spare time to spend working on the house, and we made really good progress.'
After
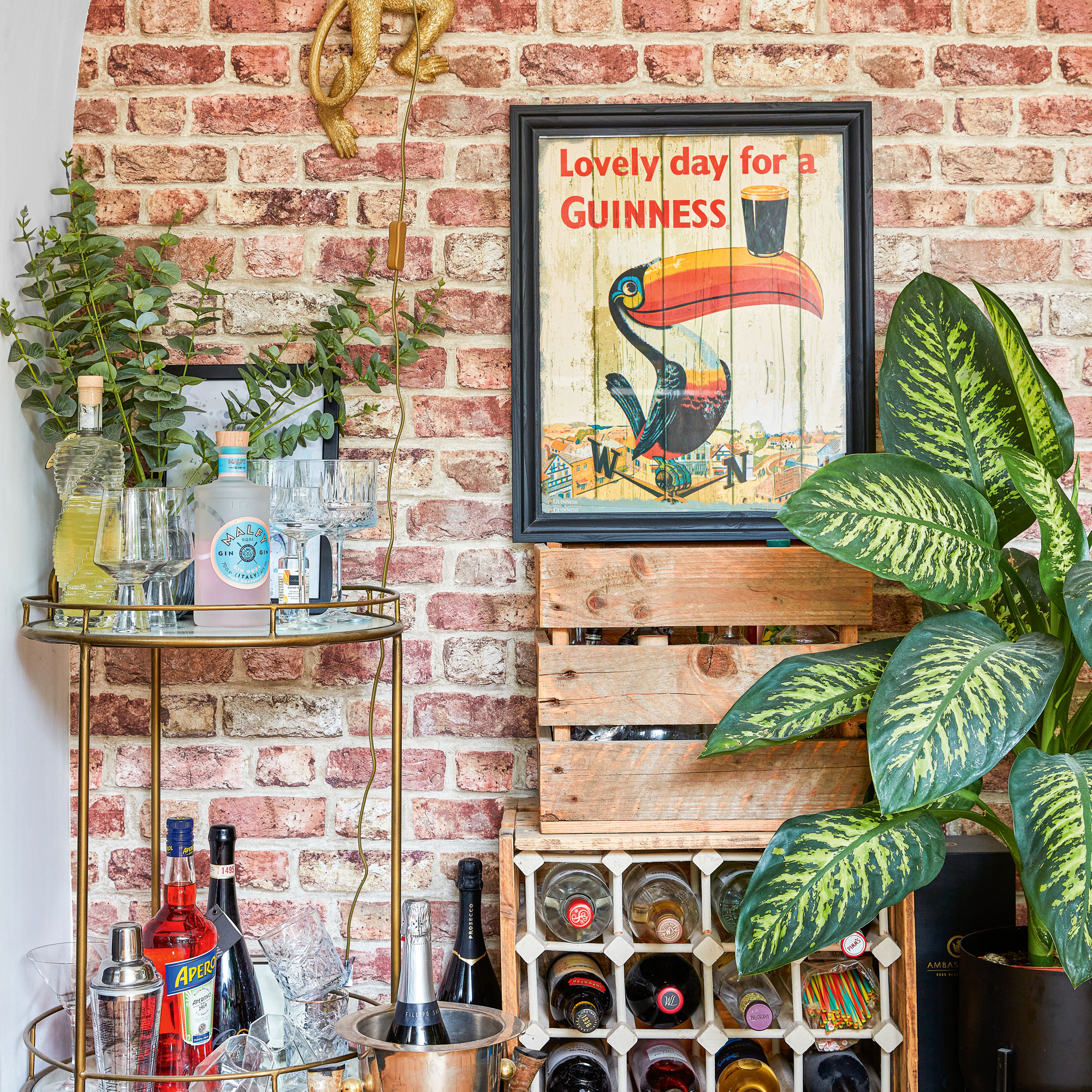
‘We came into the house quite optimistic that it would be done within a year or two,' they admit. 'The reality is when you are both working full time, you have to renovate every evening and every weekend.'
Before
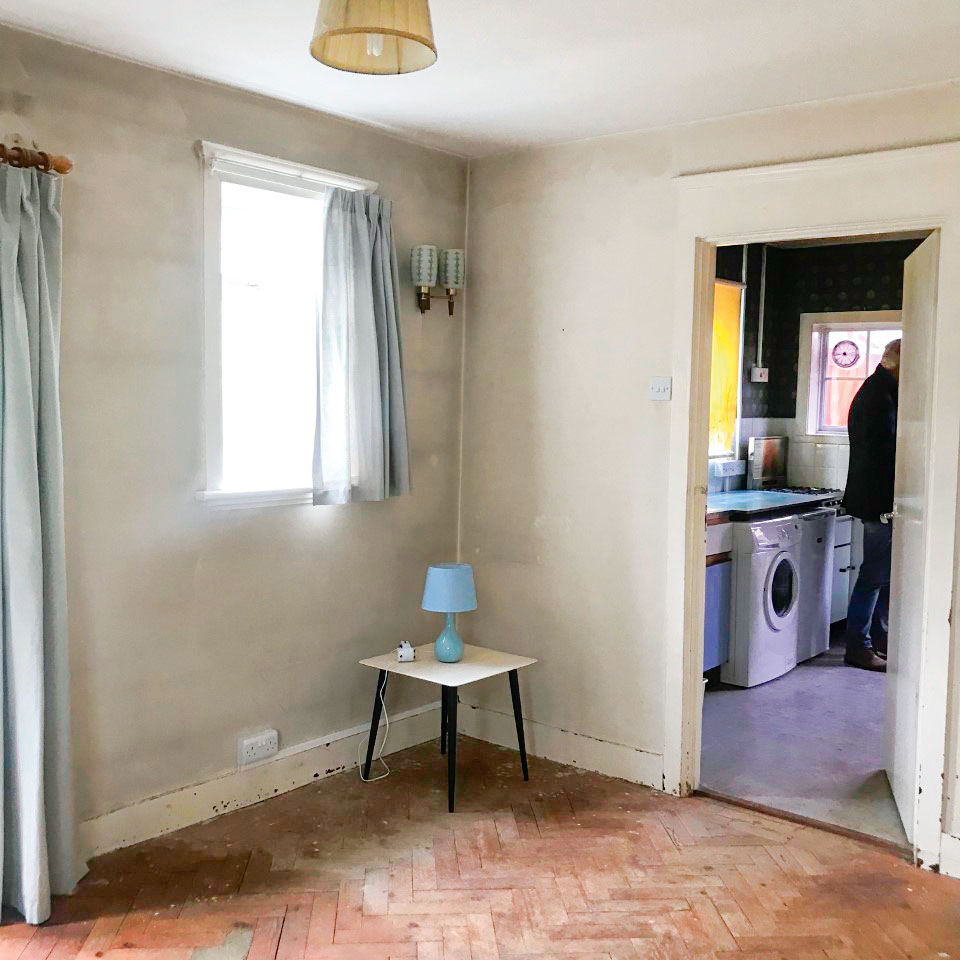
One of the most dramatic and ambitious transformations has been in the kitchen, which has gone from a small, grim space with dated cupboards, stainless steel sink and a temporary fridge, to a generous open-plan kitchen-diner.
The couple knocked down the stud wall separating the kitchen from the dining room, and handled project management and the finishing touches themselves, calling in a local handyman to fit the units, worktops and appliances.
After
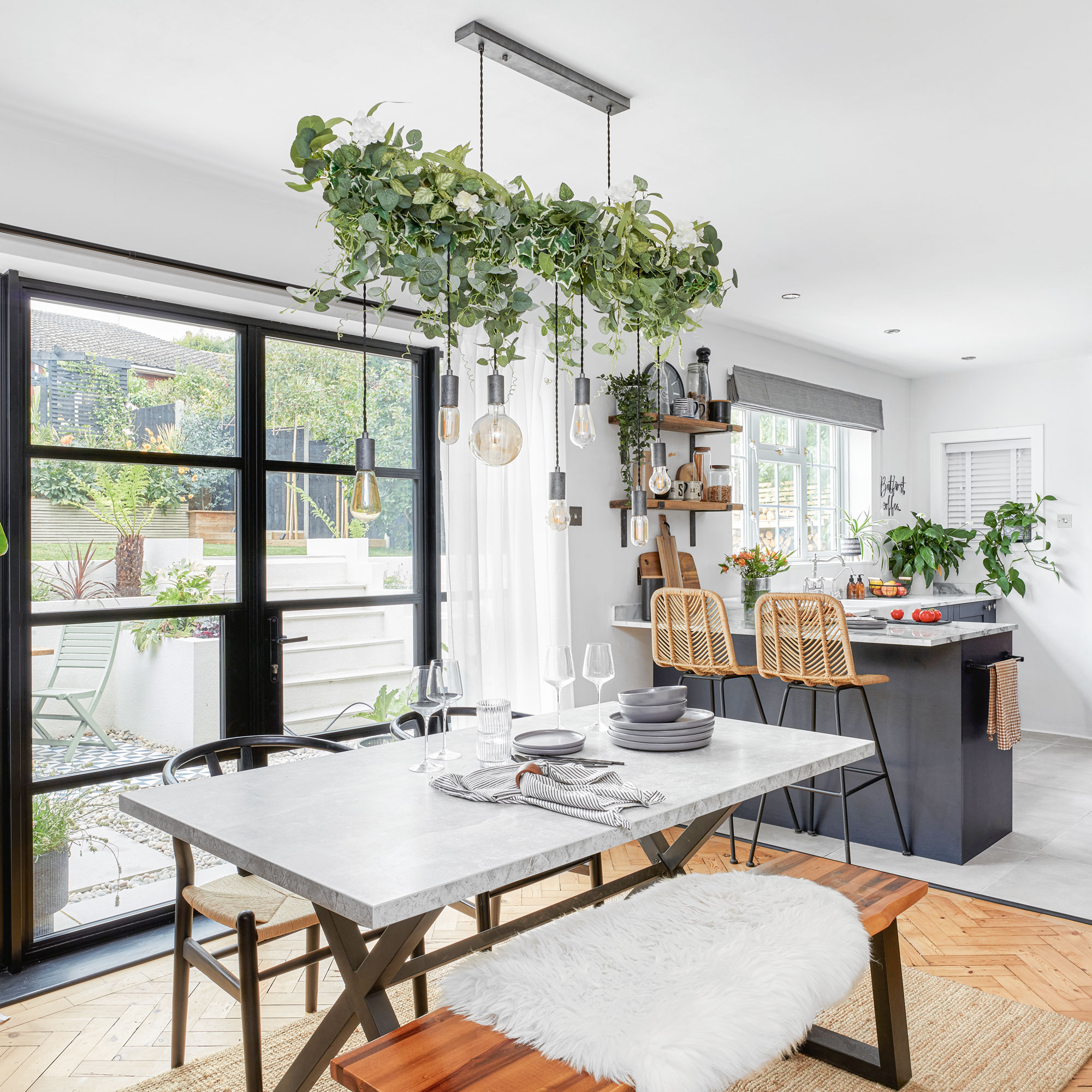
‘We’d never fitted a kitchen, and it’s quite a big investment to then get wrong. We thought we’d better call in someone who had experience of installing them, particularly in an old house when the walls and floors are all wonky.’
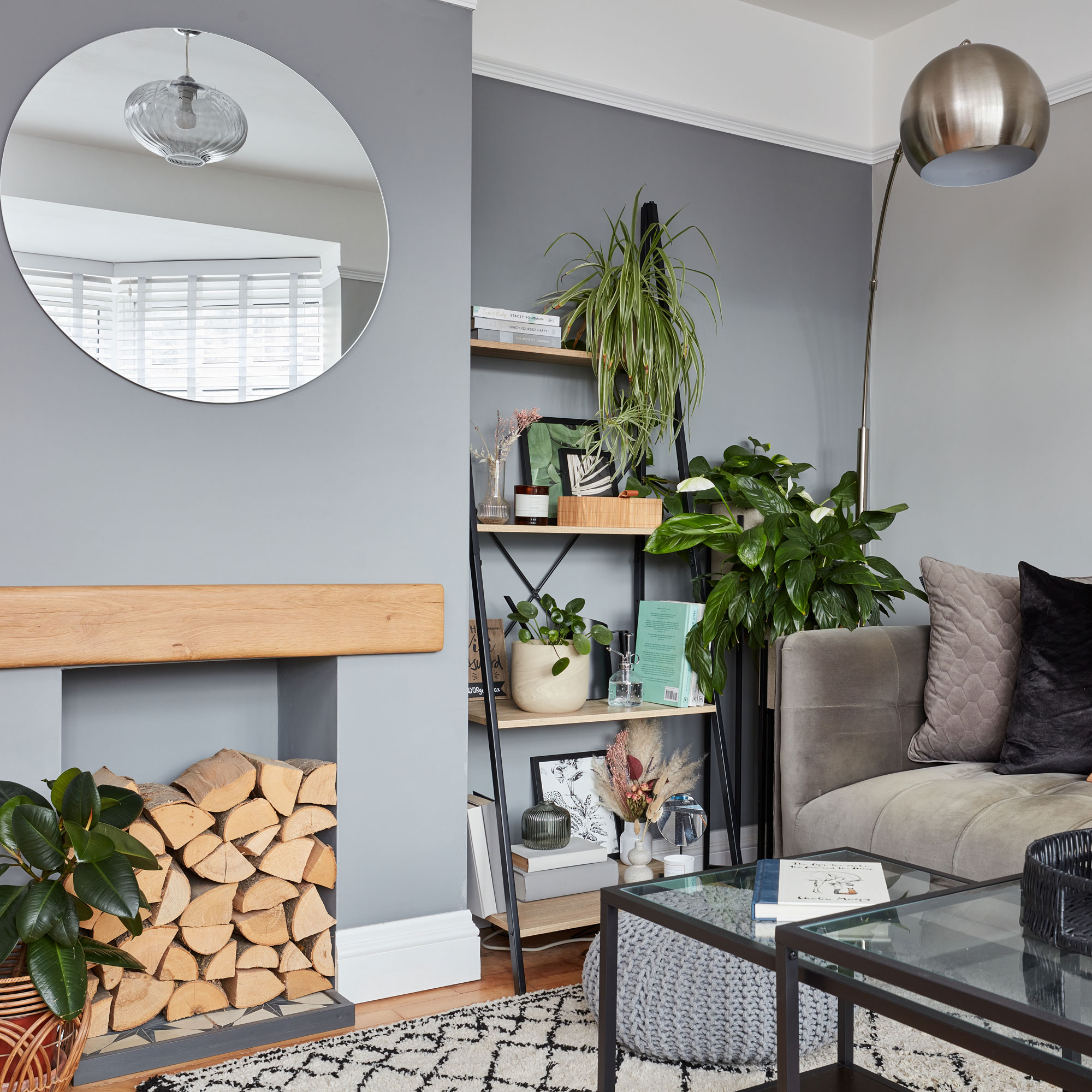
The cohesive style of the interior is all down to thorough groundwork before they started decorating, with Pinterest boards created for every room.
'We really like wall panelling, and they became part of a signature style of warm wood and natural features mixed with subtle colours, such as stone, white or grey, and then maybe a splash of orange or black paint.'
Before
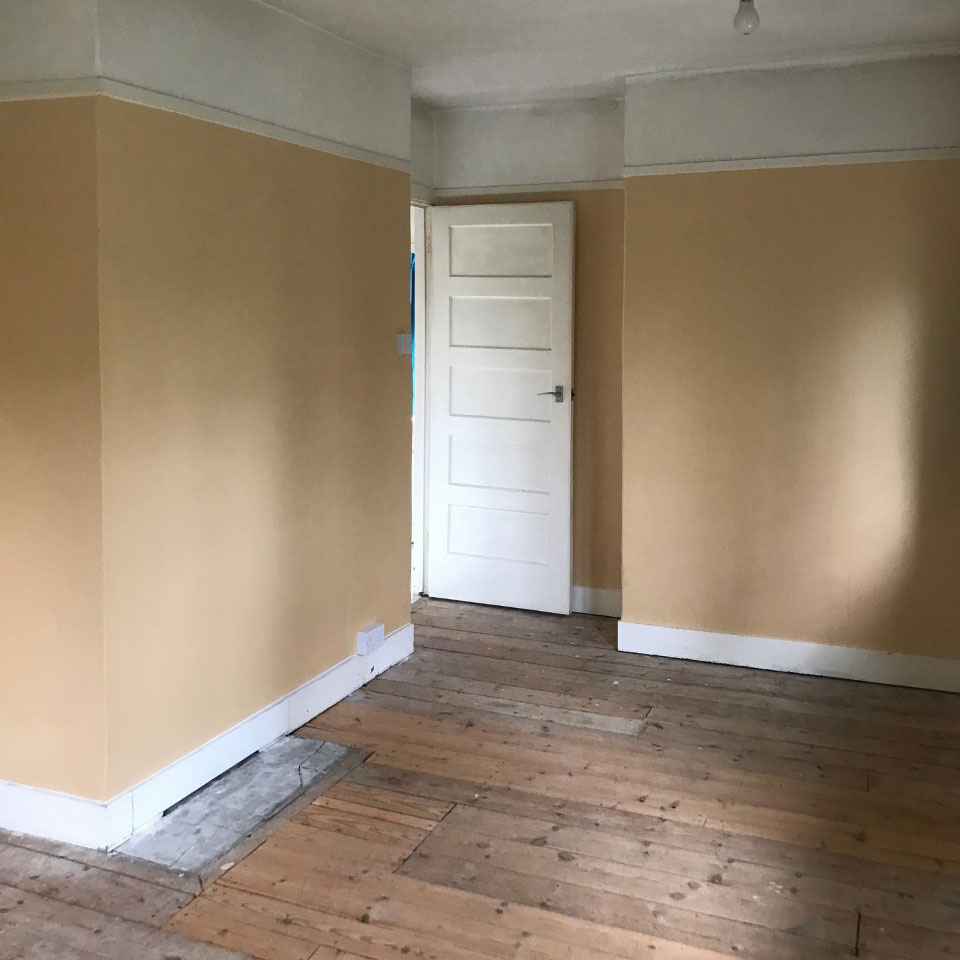
'As we’ve worked through the renovation together, the panelling and the colour palette has become something of an identity, and it just adds a real flow to the house.'
'We never came into the house with a pot of money to be able to do it, so being able to do most of the jobs ourselves has helped hugely. It has been a massive learning experience.’
After
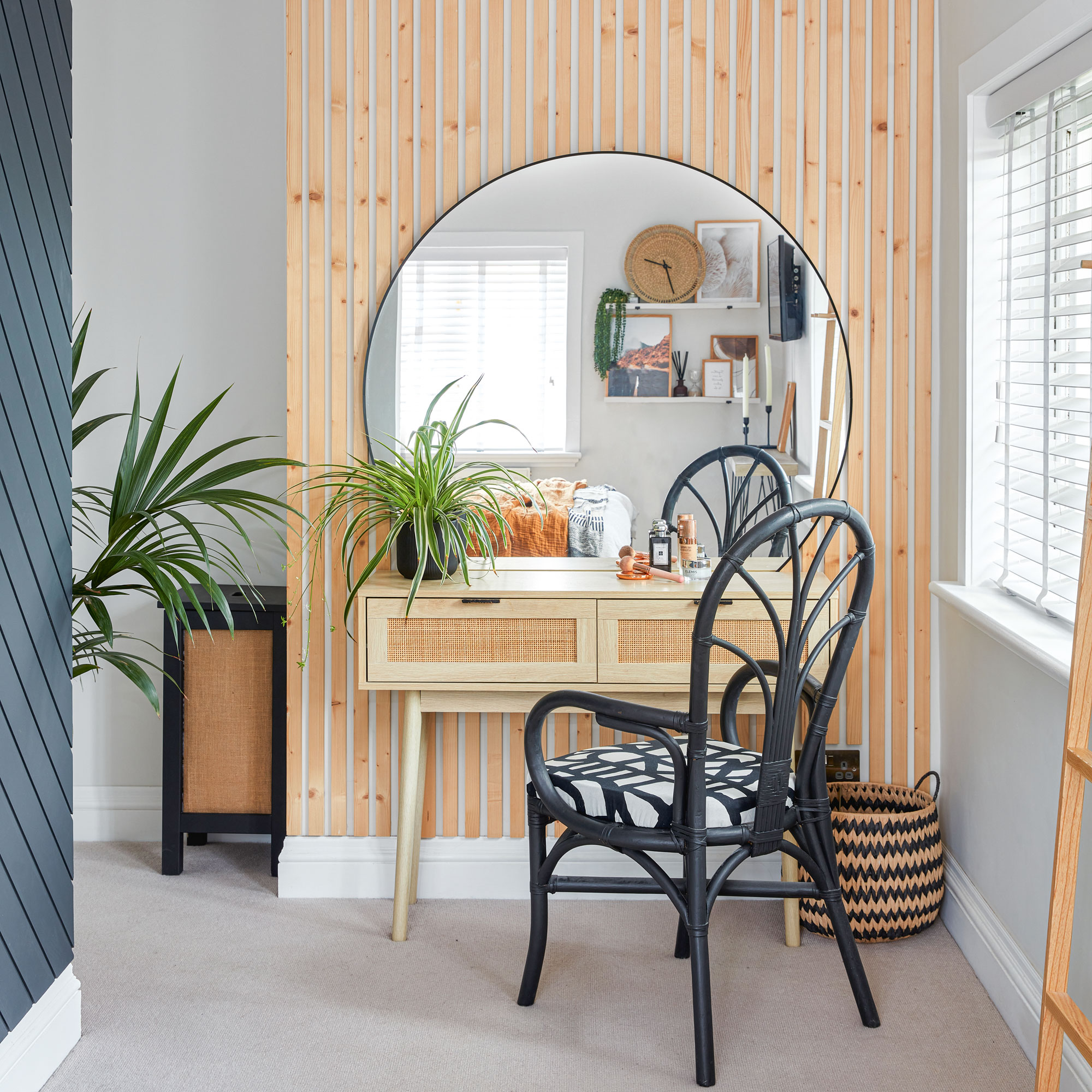
Some lessons have been more stressful than others, however, such as the time one of them accidentally drilled through a gas pipe. ‘We turned off the gas, opened all the doors and windows and ran out of the house,' they recall.
'Luckily it was a summer’s day, so we could sit outside while our emergency plumber and gas fitter fixed it. In an old house, the pipes aren’t necessarily where you expect them to be, as we found out in the worst possible way.’
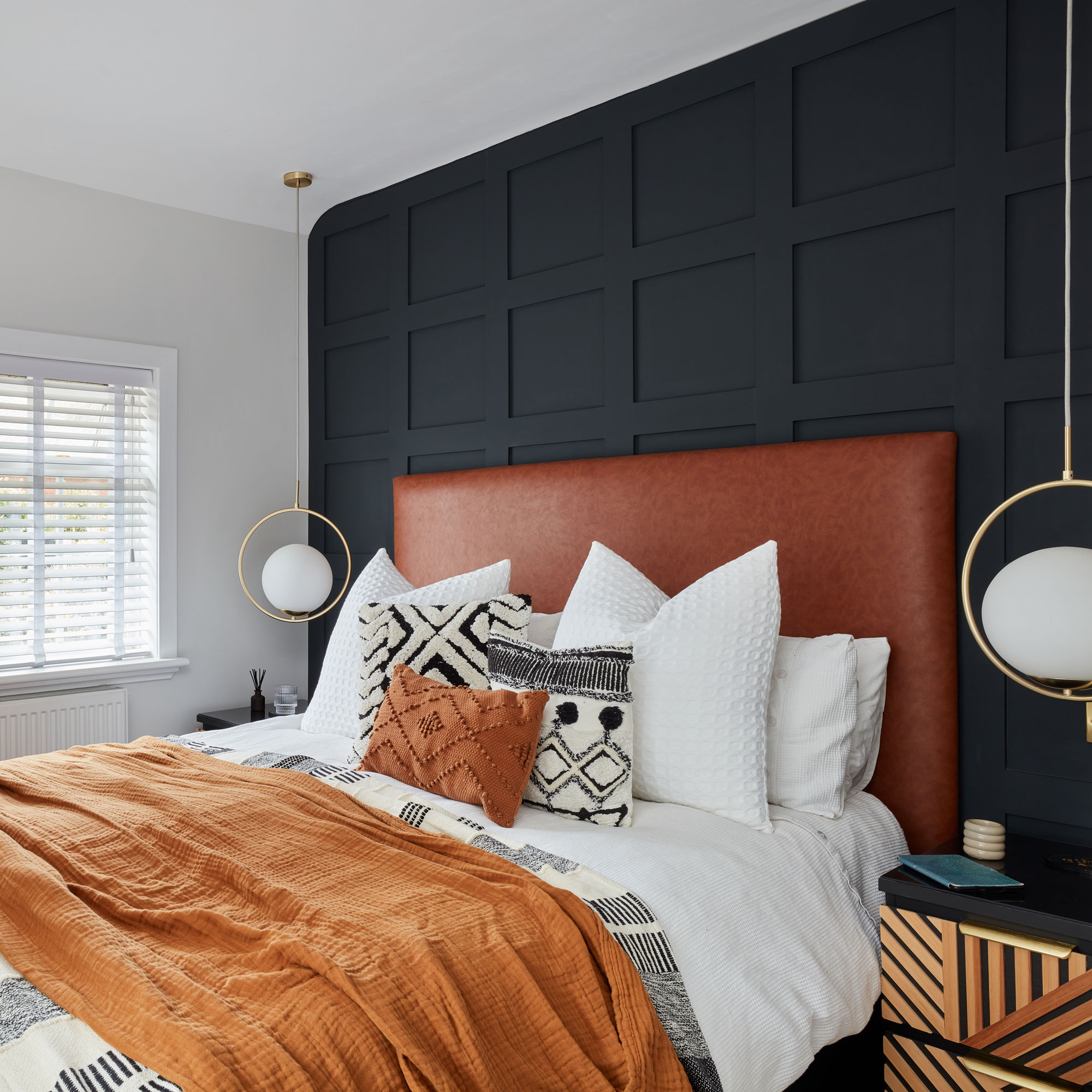
The final stage of the project will be the hallway makeover, and they are looking forward to the day when the house is finished, and the sense of achievement they will have.
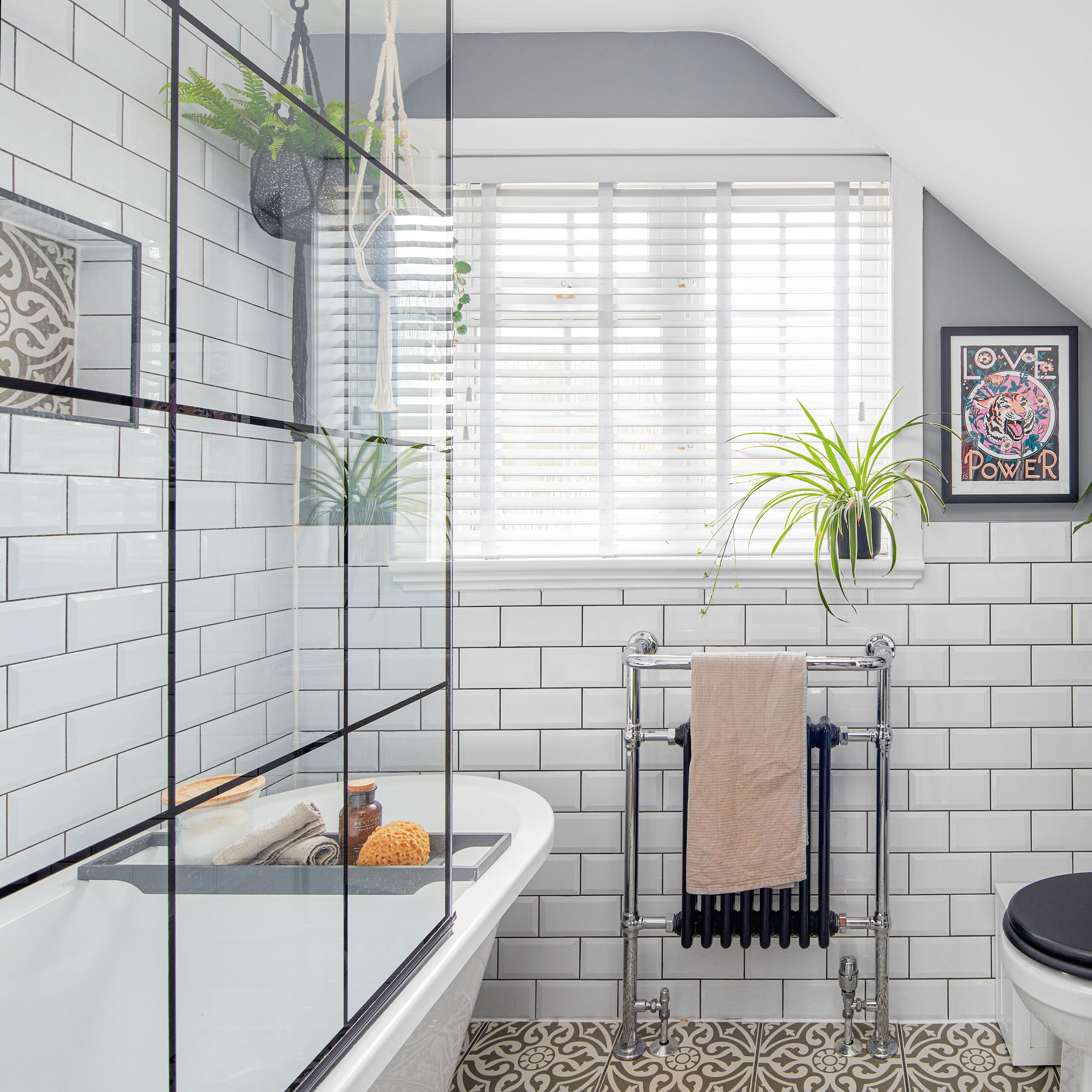
'This isn't a forever home, as we’d like to have children and will need more space,' they admit. 'But it’ll do us well for the next 10 years or so. We want to spend some time here and enjoy what we have accomplished.’