‘We had three walls and no ceiling – people on the bus could see into our house from the top deck!’
An ambitious double-height extension has trebled the size of this small bungalow, turning it into the perfect family space and a forever home
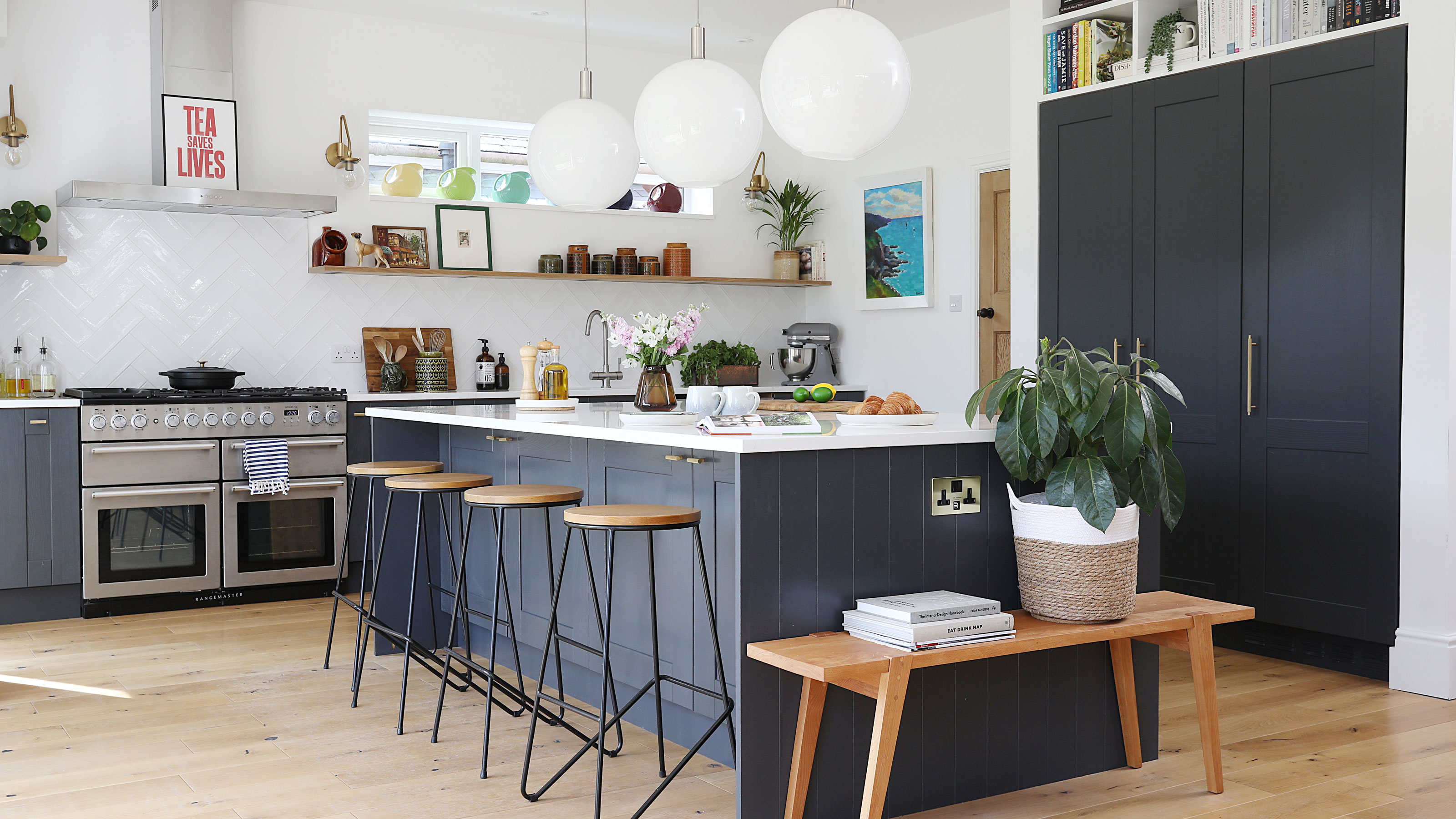
This apparently modest looking bungalow hides a secret. Take a look behind, and you'll see a double-height extension that has trebled the size of the house.
The homeowners were already familiar with the property, which used to belong to the husband's grandmother. In just over a year since buying, they have managed to create an impressive transformation by turning the single-storey 1930s property into a well-proportioned home perfectly suited to their family of four.

After sketching out endless layout options, Carl Turner of Architecture & More was drafted in to help turn the couple's dreams into reality. The big idea was for an eight metre by 11 metre rear extension to replace the tiny kitchen with an open-plan kitchen-diner and family room, along with a substantial loft conversion.
The extension
Before
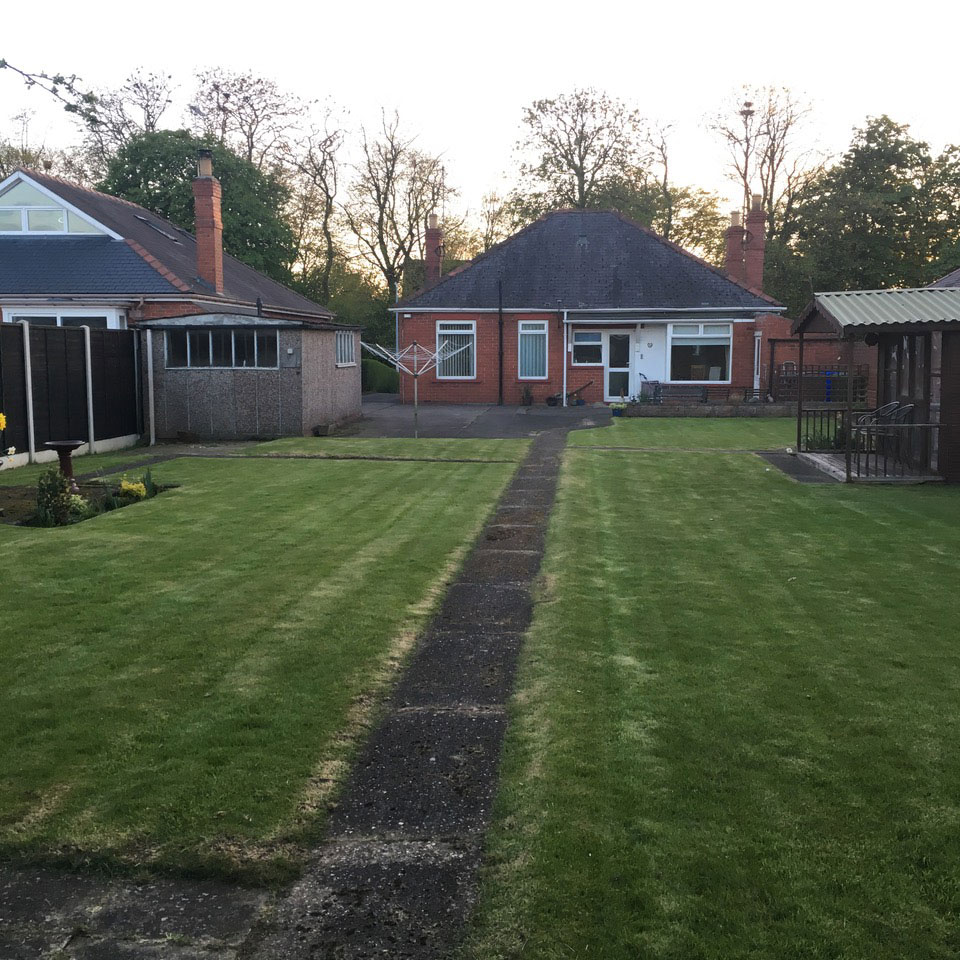
'Carl suggested a dormer at the side to give them three bedrooms upstairs, and even managed to fit in a walk-through dressing area and en suite off the main bedroom,' says the homeowner.
‘As there was no first floor before, we planned the bathroom first to suit our needs, with a freestanding bath, big walk-in shower and a double sink so our two kids wouldn’t argue.'
‘We even future-proofed the space by creating a spare bedroom and shower room downstairs, along with stairs that are wide enough to install a stair lift if we ever need it. The only thing we couldn’t fit in was the laundry chute I’d always wanted.’
After
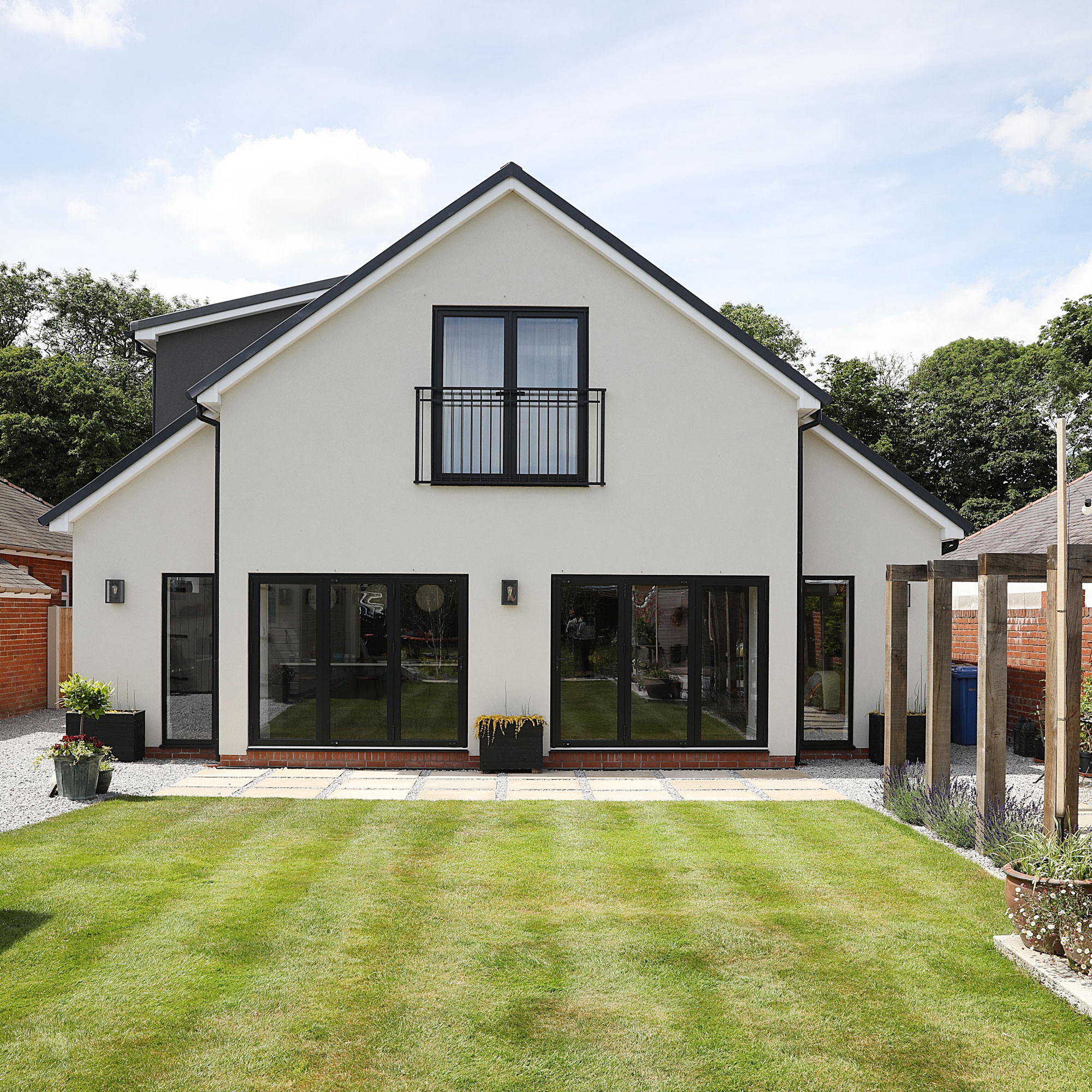
When it came to finding a reliable builder, the couple struck lucky when their commercial architect friend Sean recommended Dave Roberts.
‘He lives on our street, so we knew he’d do a good job,’ the homeowner laughs. ‘He and Sean were brilliant, and always on hand if there were any issues.’
Get the Ideal Home Newsletter
Sign up to our newsletter for style and decor inspiration, house makeovers, project advice and more.
The living room

Some neighbours objected to the extension plans, but permission was granted with a few changes – such as having a non-opening frosted window in the en suite and a Juliet balcony rather than a full balcony off the main bedroom.
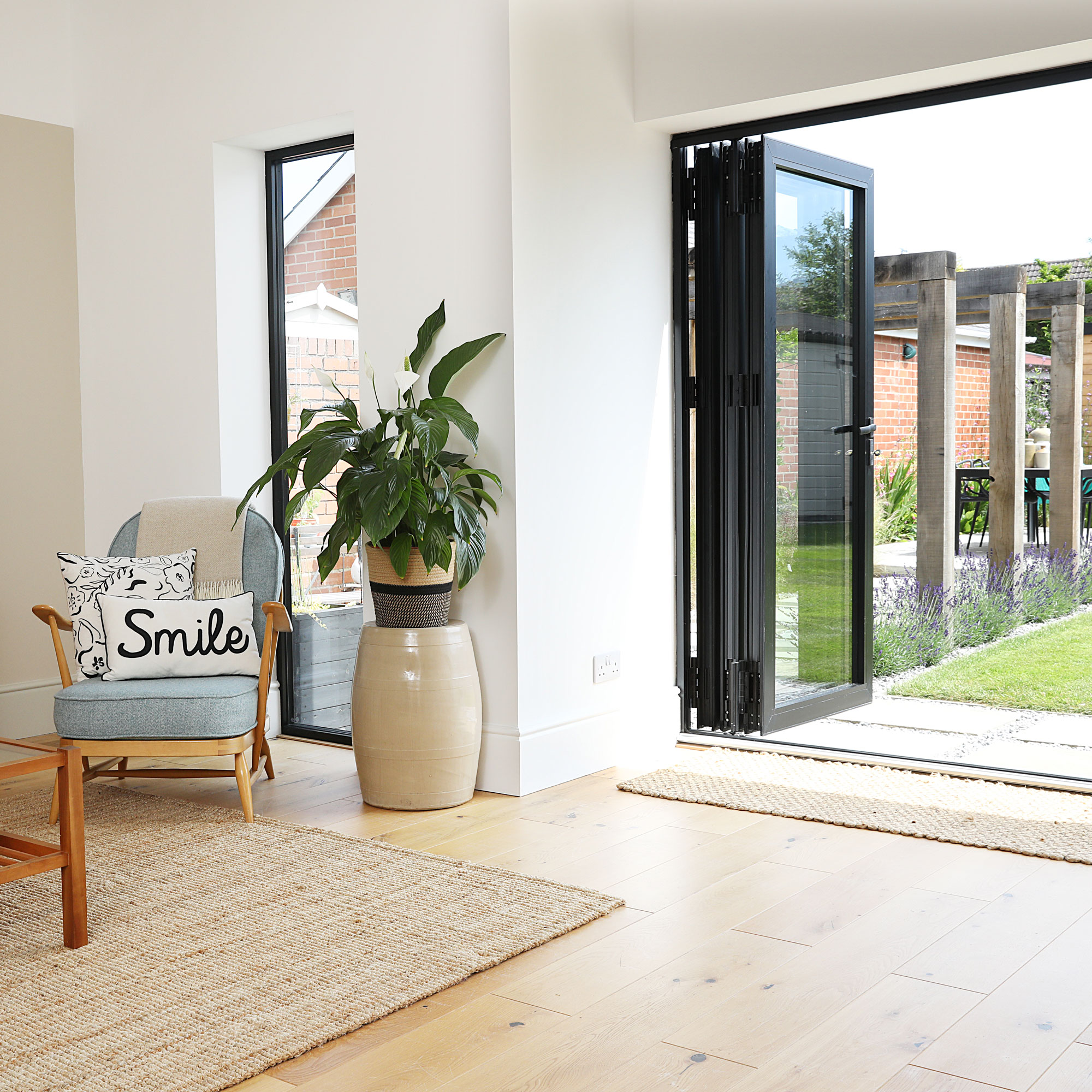
After living in the bungalow while groundworks started, the family moved into a rented house once the old boiler was disconnected. ‘At one point we had literally three walls, no ceiling, roof, plaster or floor,’ she says. ‘People on the bus could see into our house from the top deck!’
The kitchen
Before
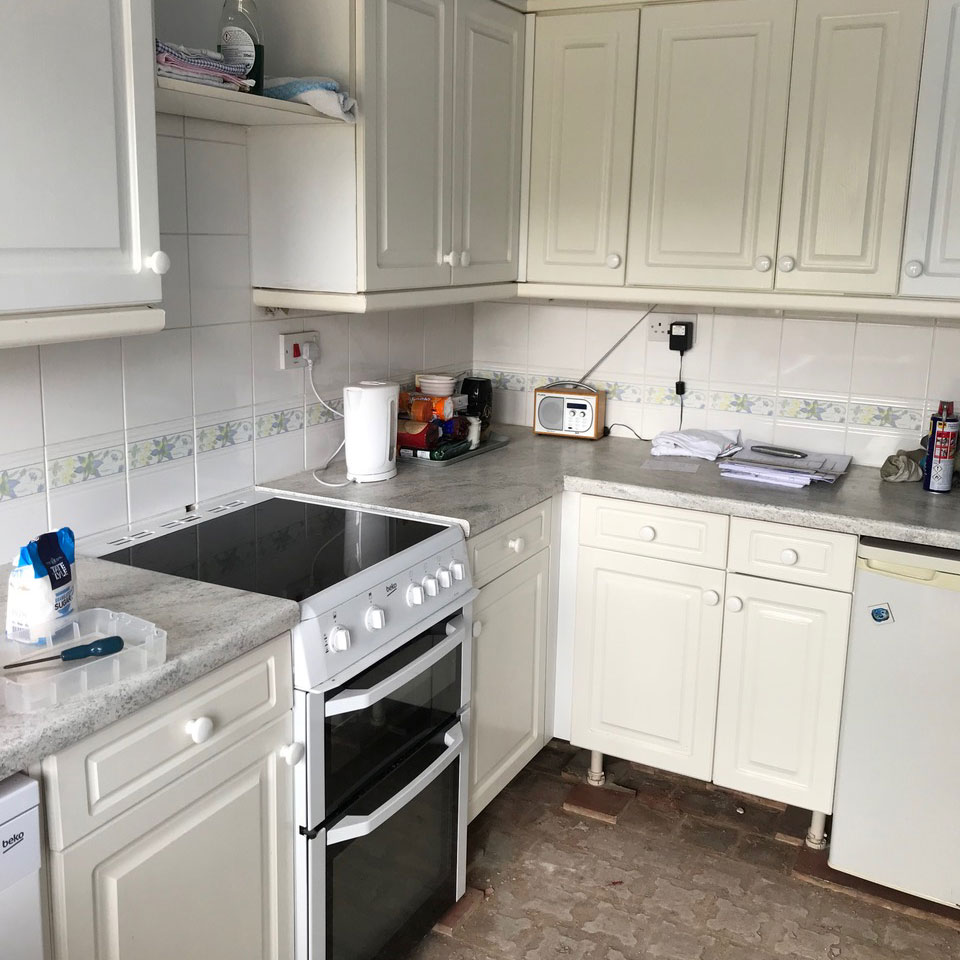
To keep costs down, the couple tackled many jobs themselves. ‘My husband and his dad built a custom staircase and made and fitted all the skirting boards and architraves, while I painted the whole house white with a spray gun. It took me 40 minutes to do a room, which was brilliant.’
After
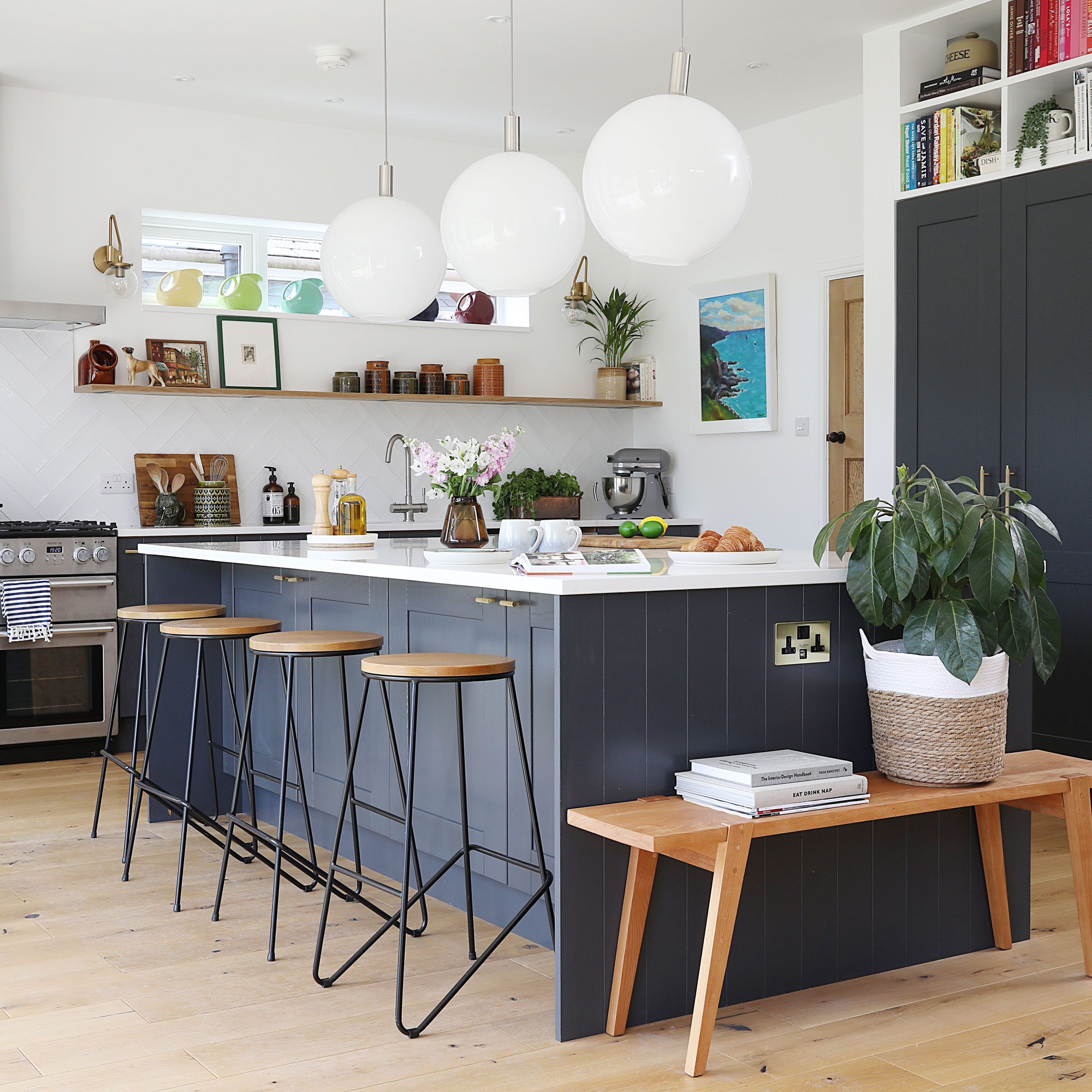
The industrious pair also stripped and re-hung the original doors, fitted their own kitchen, tiled three bathrooms and fashioned the kitchen end panels and kick boards from MDF, along with the tongue and groove panelling in the utility room.
The bedrooms
Before
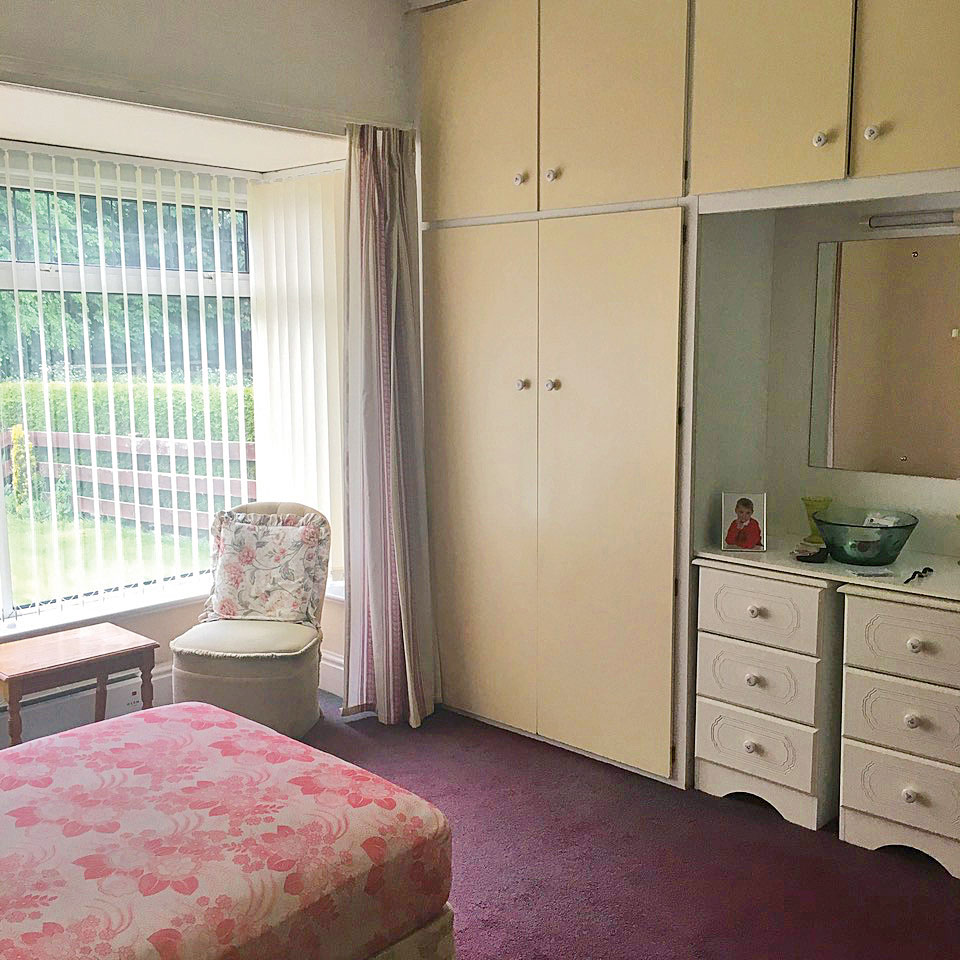
After
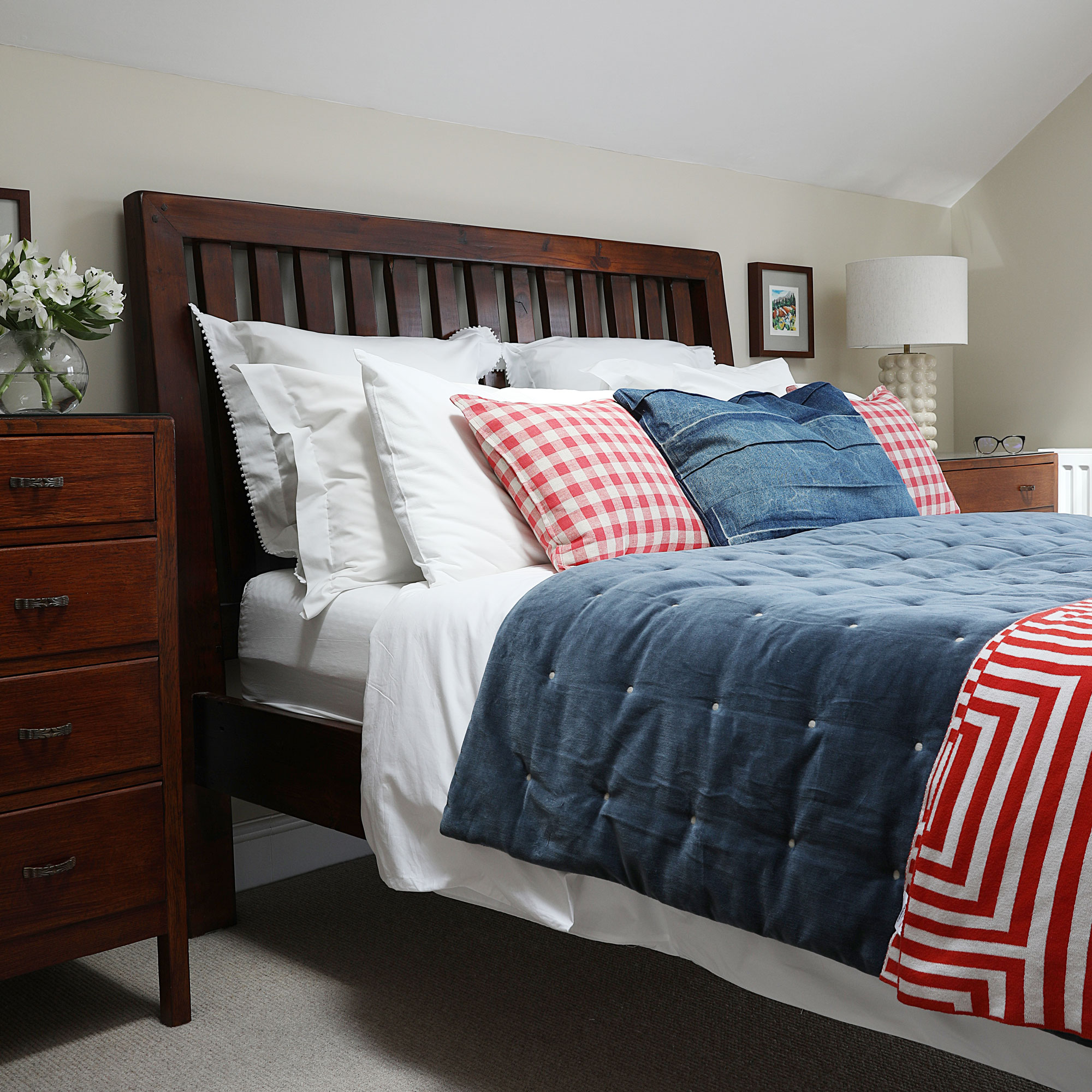
‘We reused as much as we could, like original quarry tiles, and made pantry shelves and a dining table from the old wood rafters and joists,’ she explains. Although the project came in on budget, the schedule overran slightly. ‘We hit our deadline of moving in by Christmas, but we had to use the utility room as a temporary kitchen.’

Style-wise, the pair have enjoyed mixing up new and vintage pieces, and she created a Pinterest board for each room to help guide them through the decorating process.
The bathroom
Before

After being made redundant a few years ago, her husband set up a business called Only Nice Things, where he sells reclaimed, vintage and handmade furniture, homeware and gifts. The house has proved to be a great backdrop for photographing his finds, and also doubles up as a photography location for other food and lifestyle brands.
After

Luckily, the building work was completed before lockdown, which left the garden as their pandemic project. The couple created a pergola with a slabbed floor leading to a summerhouse.
The garden

‘Although I’d like a little greenhouse and more borders in the garden, we’re taking a break and just enjoying the house now, as we did get “decision fatigue” by the end,’ she says.
‘It’s worked out brilliantly though, as we use the kitchen and family room all the time, while the summerhouse is a lovely spot for having lunch with friends or a glass of wine in the evening.'
-
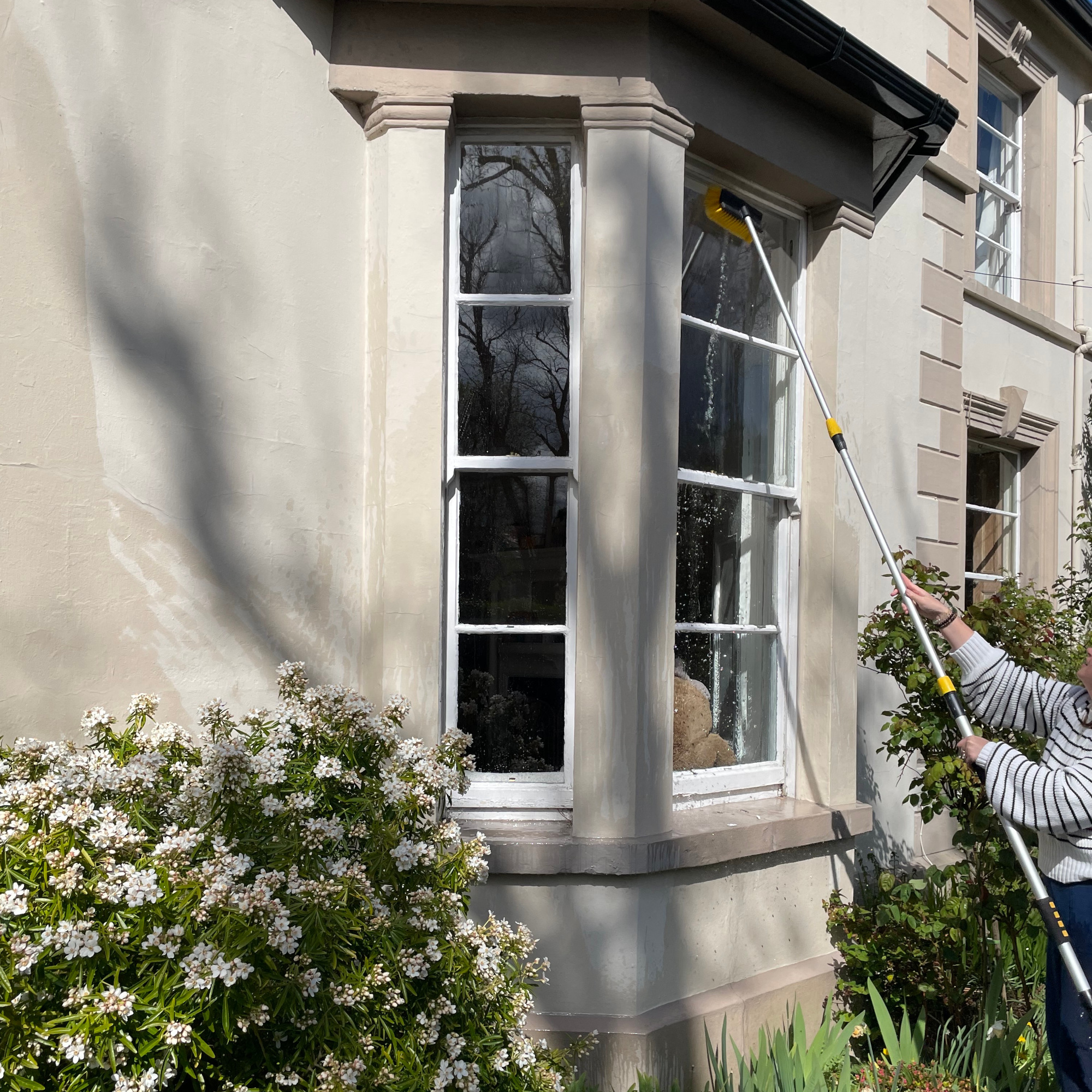 This £20 telescopic hose brush did such a good job cleaning my windows I sacked my window cleaner and saved £100
This £20 telescopic hose brush did such a good job cleaning my windows I sacked my window cleaner and saved £100It's a game-changer for sparkling glass
By Jenny McFarlane
-
 Pest experts reveal eucalyptus is the secret ingredient for keeping rats off your bird feeder - this is how to use it safely and effectively
Pest experts reveal eucalyptus is the secret ingredient for keeping rats off your bird feeder - this is how to use it safely and effectivelyIt's a great natural deterrent
By Kezia Reynolds
-
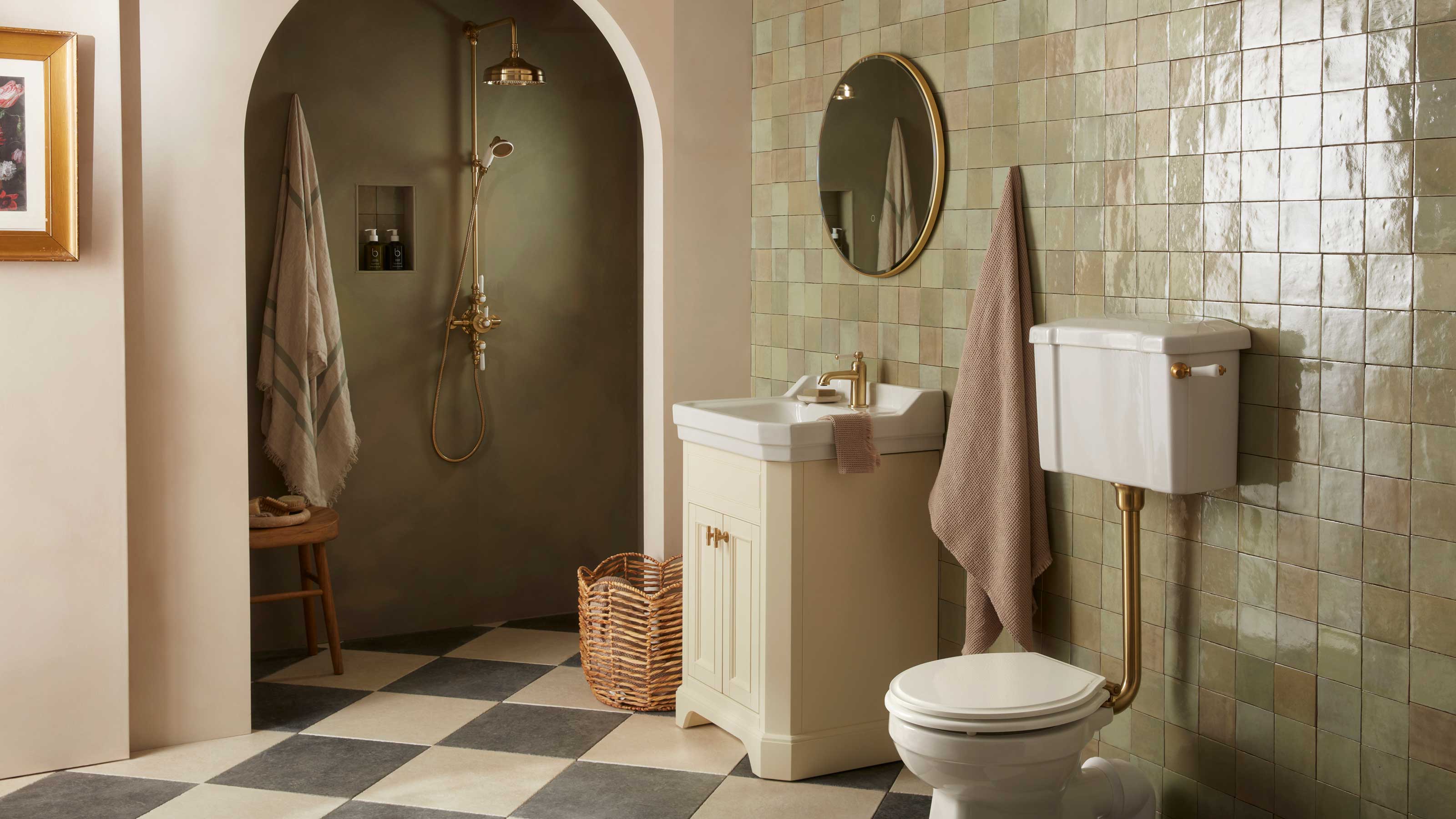 Is a wet room worth it? I asked bathroom experts whether a wet room adds value or makes it difficult to sell
Is a wet room worth it? I asked bathroom experts whether a wet room adds value or makes it difficult to sellNot everyone sees a wet room as a positive so we asked the experts how to design a space that will add value and help your home sell fast
By Natasha Brinsmead