DIY panelling and a new layout have turned this 1970s house into a bright family home
A white palette and a change of floor plan turned this dark 1970s house into a light-filled, sociable family home
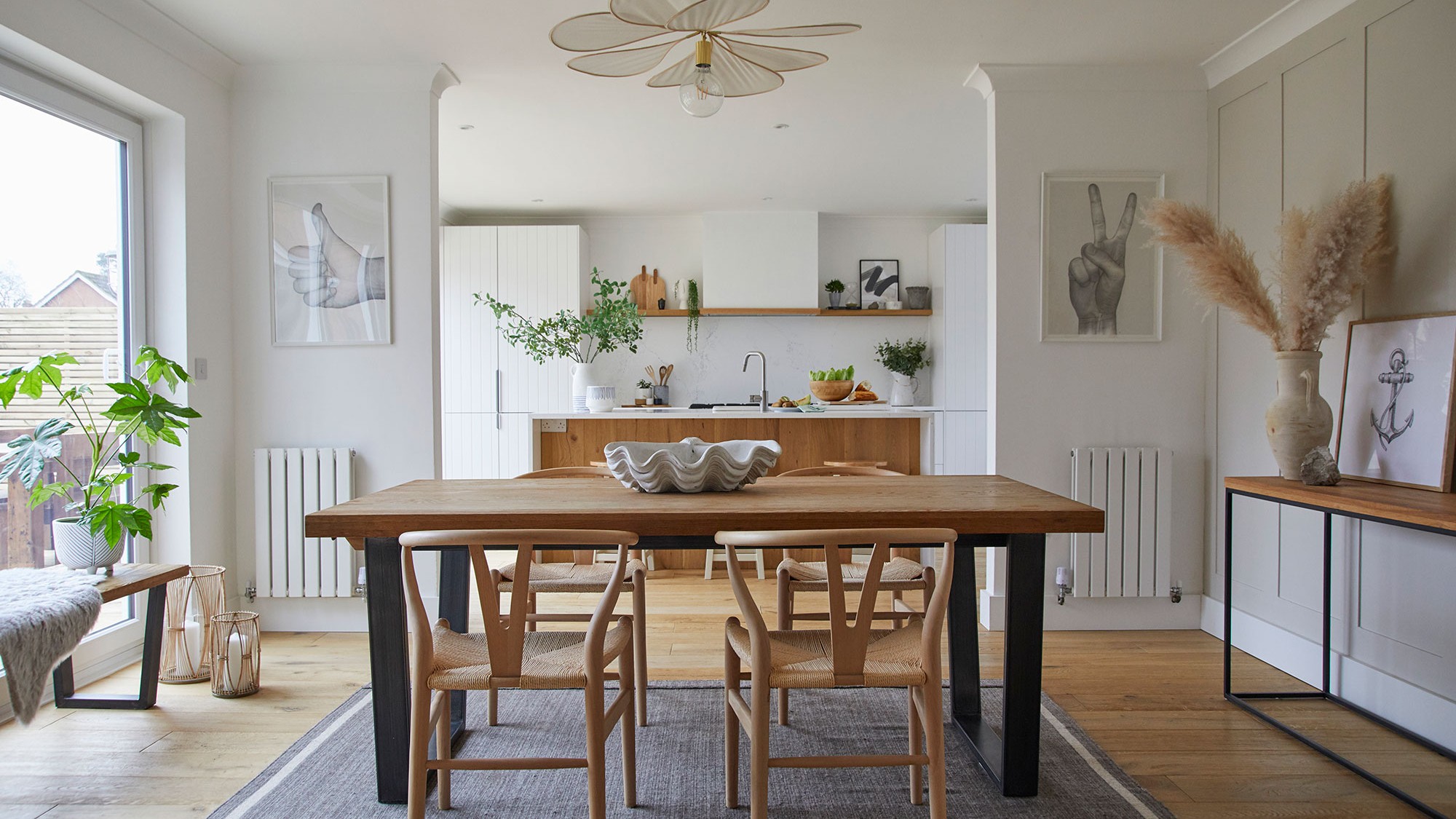

When the owners of this four-bedroom detached house moved in, it had a really strange layout. The was a bathroom and bedroom downstairs, and the small kitchen was in the middle of the house. It had very little natural light and was quite dark and gloomy.
Now the floor plan has been completely re-jigged and the whole house has been given a makeover using white and wood as a base for a relaxed scheme.
'I knew, if we did move, I’d want something that wasn’t finished as I like to put my own stamp on our homes, and this was literally ripe for renovating,' explains the owner.
The exterior
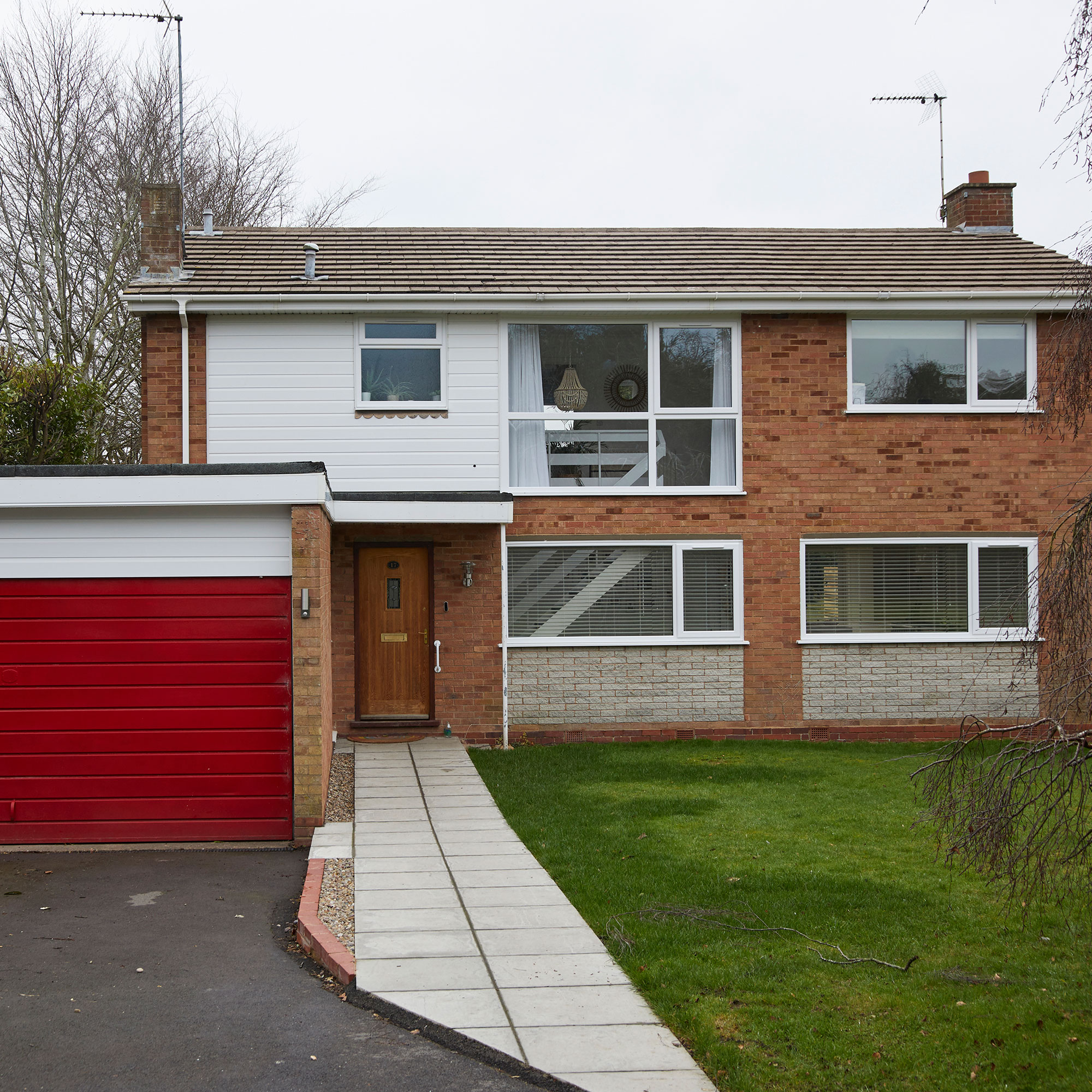
Although the interior was dated, the rooms were really good sizes and there was an annex already built on. So massive building works were not required. However, the whole house needed rewiring and replastering. Plus, everywhere needed new flooring.
The kitchen/diner
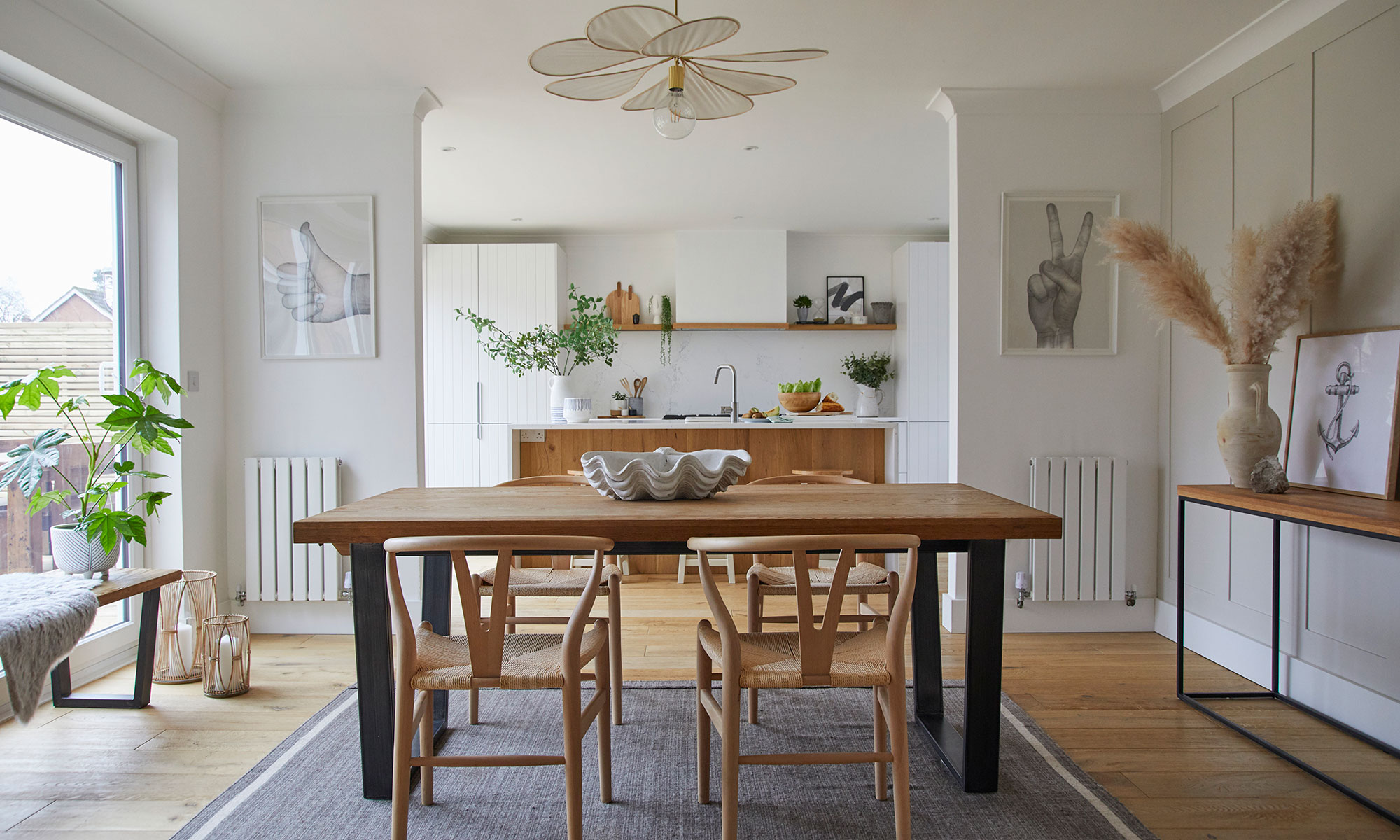
Moving the dark kitchen in the middle of the house to the old living room was a game changer. Removing the dividing glass doors instantly offered up the space as a large, open-plan kitchen idea and dining room.
The owners wanted to stick to a strict budget for the whole house, so didn't want to spend thousands on a new kitchen.
They used IKEA cabinets and added more expensive, quality doors from Naked Kitchens. These had the perfect v-groove, mirroring the upstairs panelling.
Get the Ideal Home Newsletter
Sign up to our newsletter for style and decor inspiration, house makeovers, project advice and more.
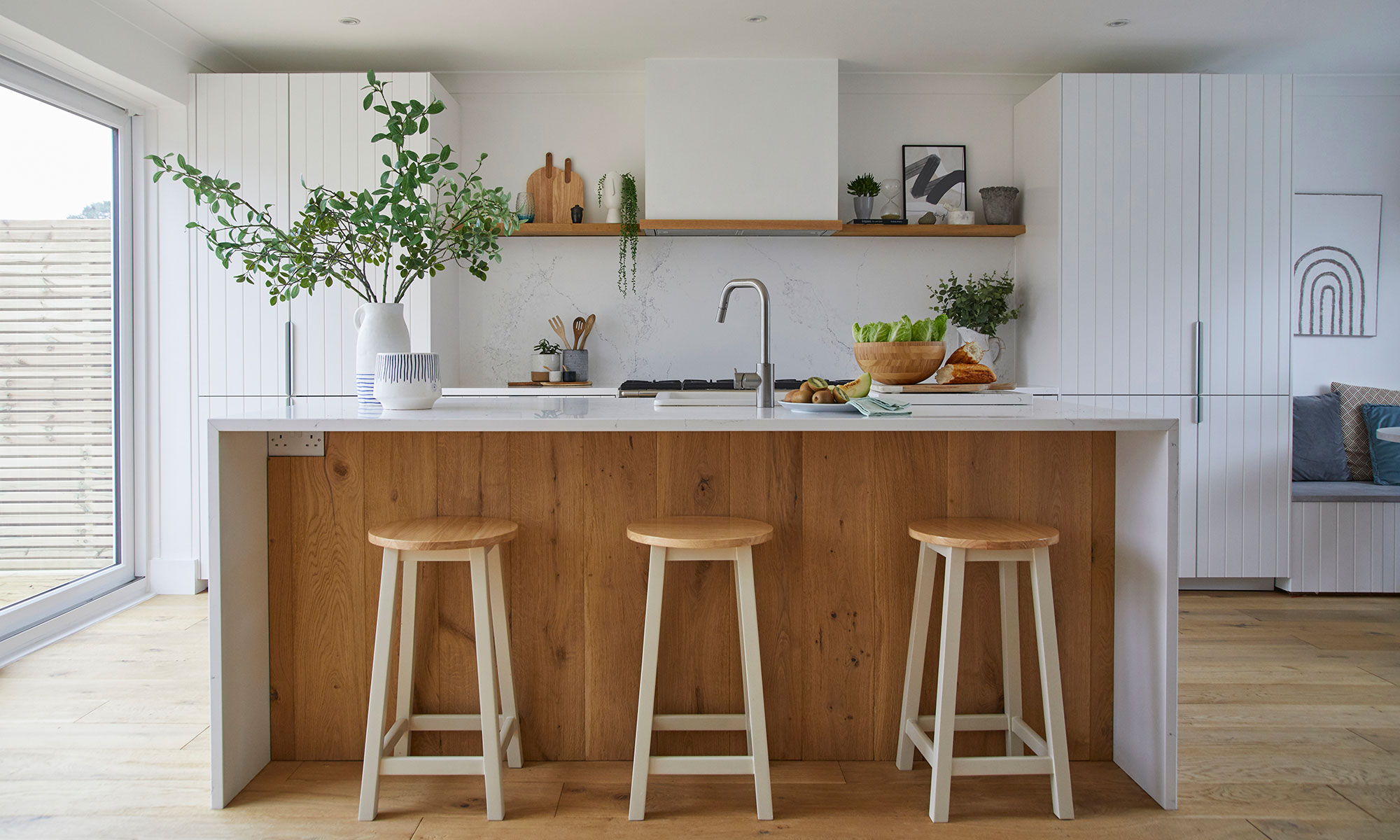
The previous owner left the new range cooker for free, which left a bit of money in the budget for the quartz kitchen worktop idea.
'I worked directly with the supplier to plan how to cut the quartz so that one piece would be enough for the island, the splashback and the worktops, which meant we used less, which saved money,' shares the owner.
The bar area
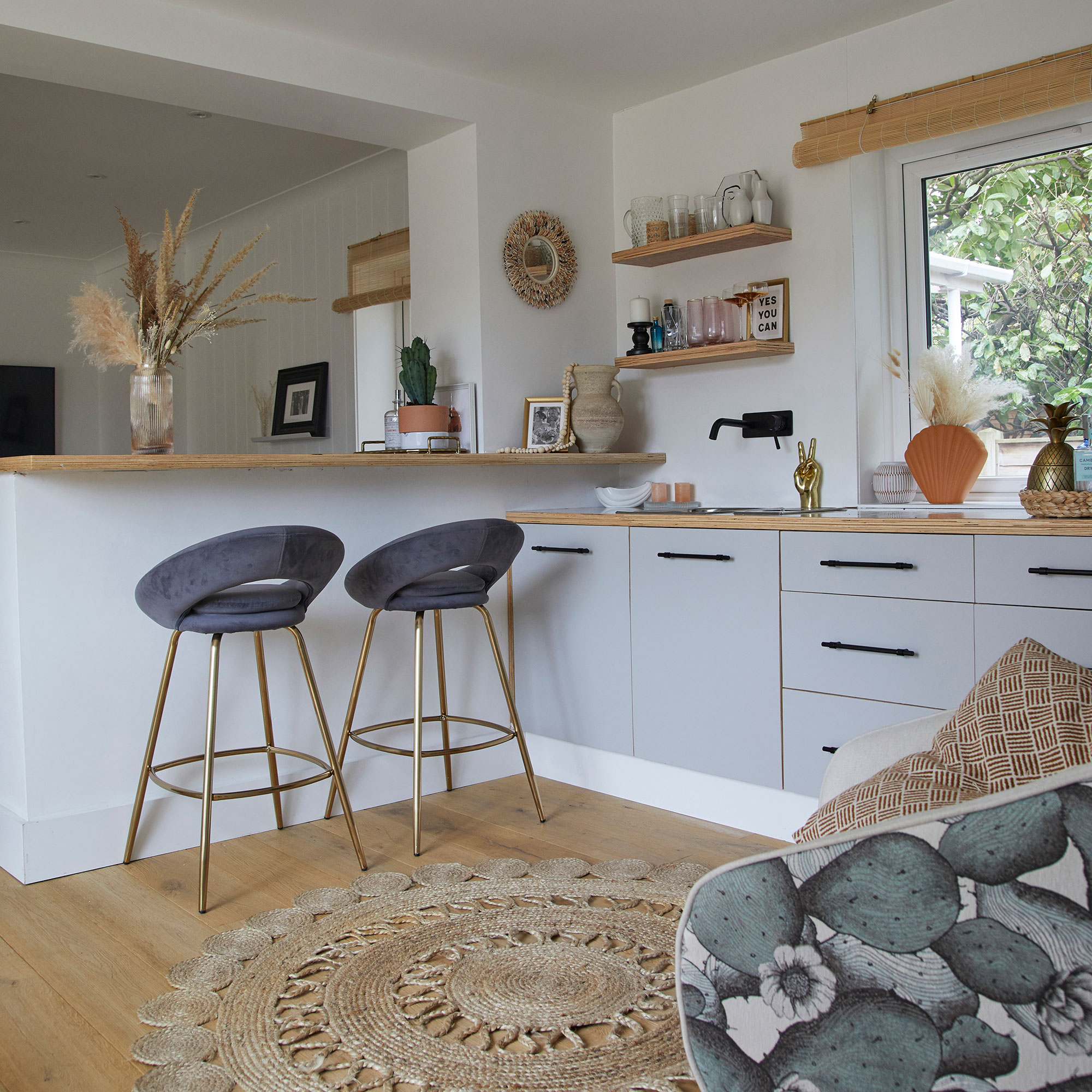
'It took a long time to decide what to do with the original kitchen space, but we are really sociable people. So, though it felt like a bit of a luxury, we finally decided to turn it into a dedicated bar area, which will be great for entertaining.'
The living room
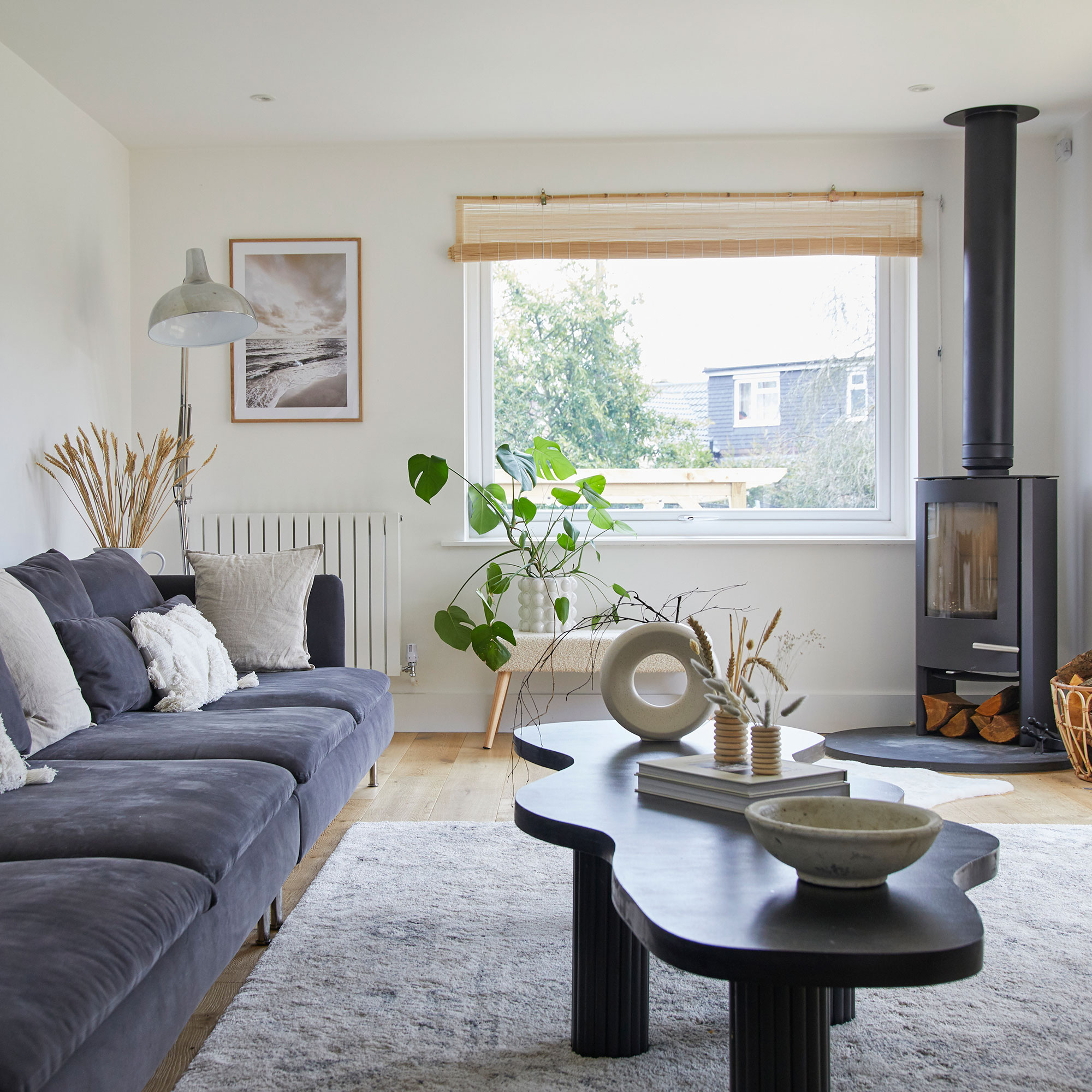
The owners decided to move the living room into the annex, despite it being a really long room that's hard to design around. They couldn’t put the log burner in the middle of the room because of sliding doors to the outside. However, putting it in the corner still makes it feel like part of the room.
Originally there was an arch that led to the kitchen but the addition of the sliding barn door makes the living room feel cosier. It’s made out of MDF and simply attached with a cheap clip-on sliding bracket from eBay.
The coffee table is a clever upcycled furniture idea. It's made from a hand-drawn shape cut out of MDF and stuck onto old pieces of piping. The whole thing was painted black; easy, cheap and looks like a designer piece!
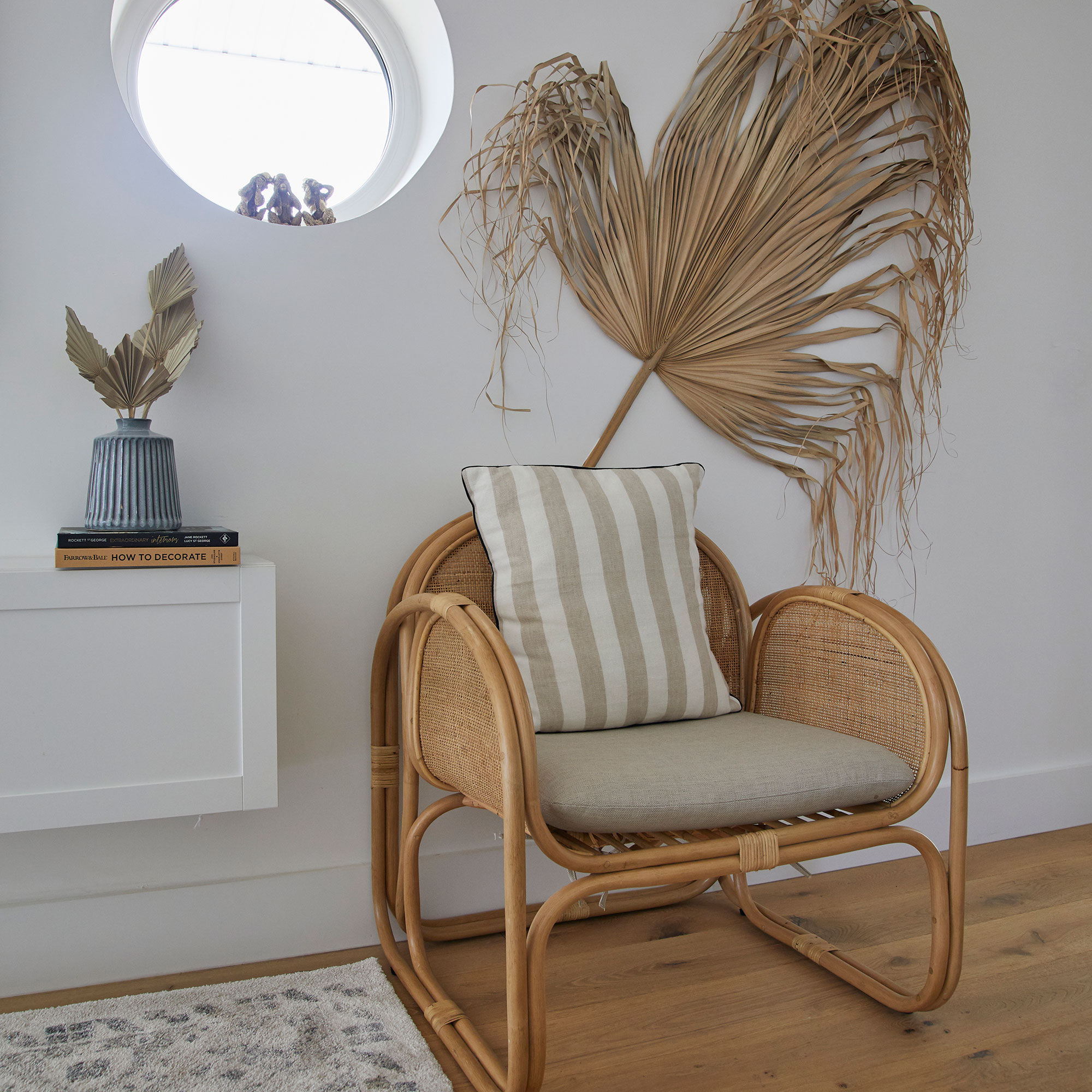
‘The fan decoration, from Graham and Green, and the wicker chair, from The Rattan Company, were both a bit of a splurge, but for me, managing a budget is about saving in some areas and then being able to spend on statement pieces that will last.’
Engineered wood adds texture and warmth and features in every room,feature wall apart from the bathroom. The owners got a discount by bulk ordering.
The master bedroom
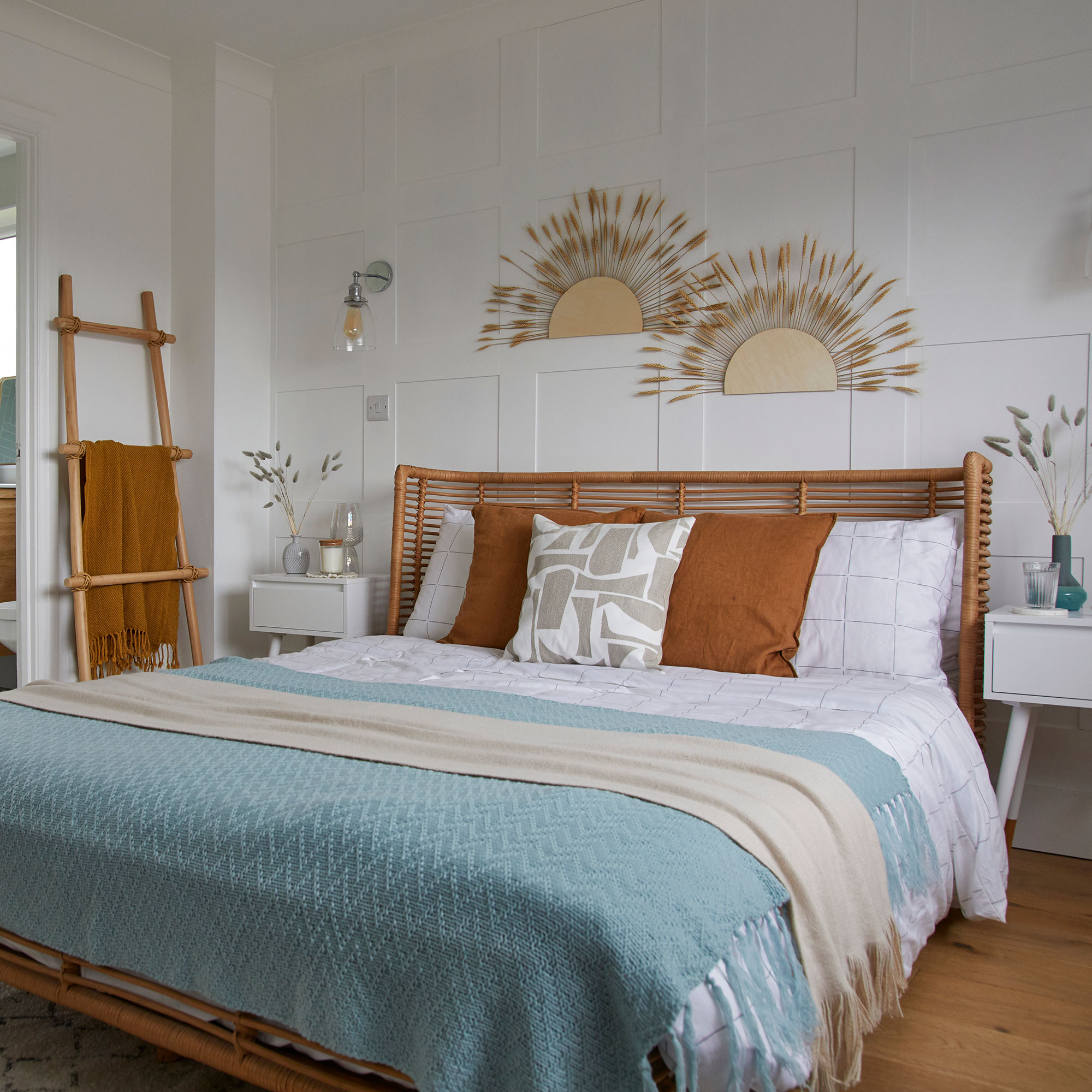
The owners wanted to have a white bedroom but also wanted to incorporate a feature wall, so decided to continue the wall panelling ideas upstairs. They chose a square design to achieve a more traditional effect.
The handmade wheat suns add character to a bare wall above the bed.
The child's bedroom
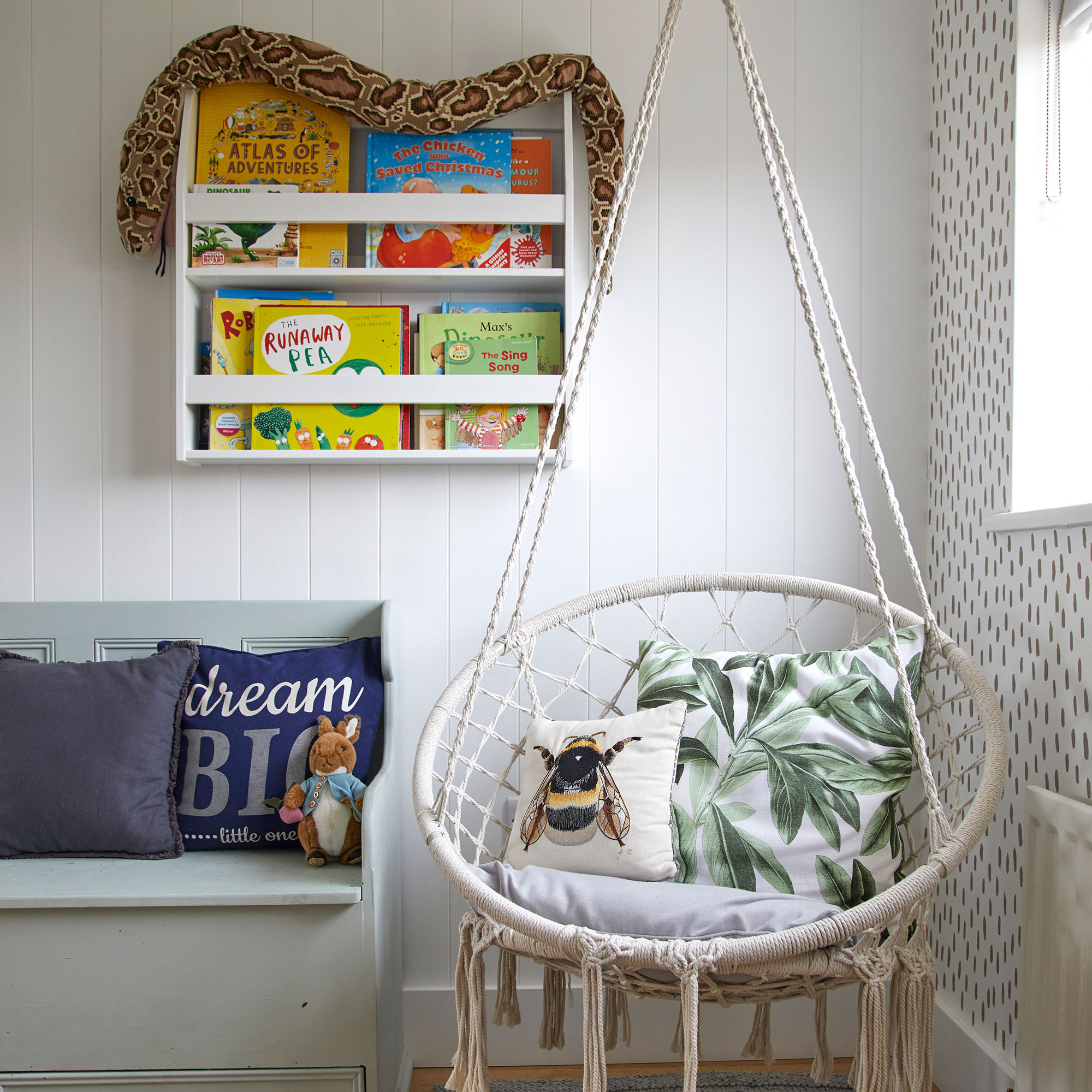
The hanging chair is a great kids room idea. It was a bargain buy off Amazon, which the owners' son likes to sit in and read. The spots on the wall were created by dotted brush marks over the wall using leftover paint.
A carpenter copied the look of real panelling by making V-grooves into MDF with a router. It was then painted white and attached to the walls.
The spare bedroom
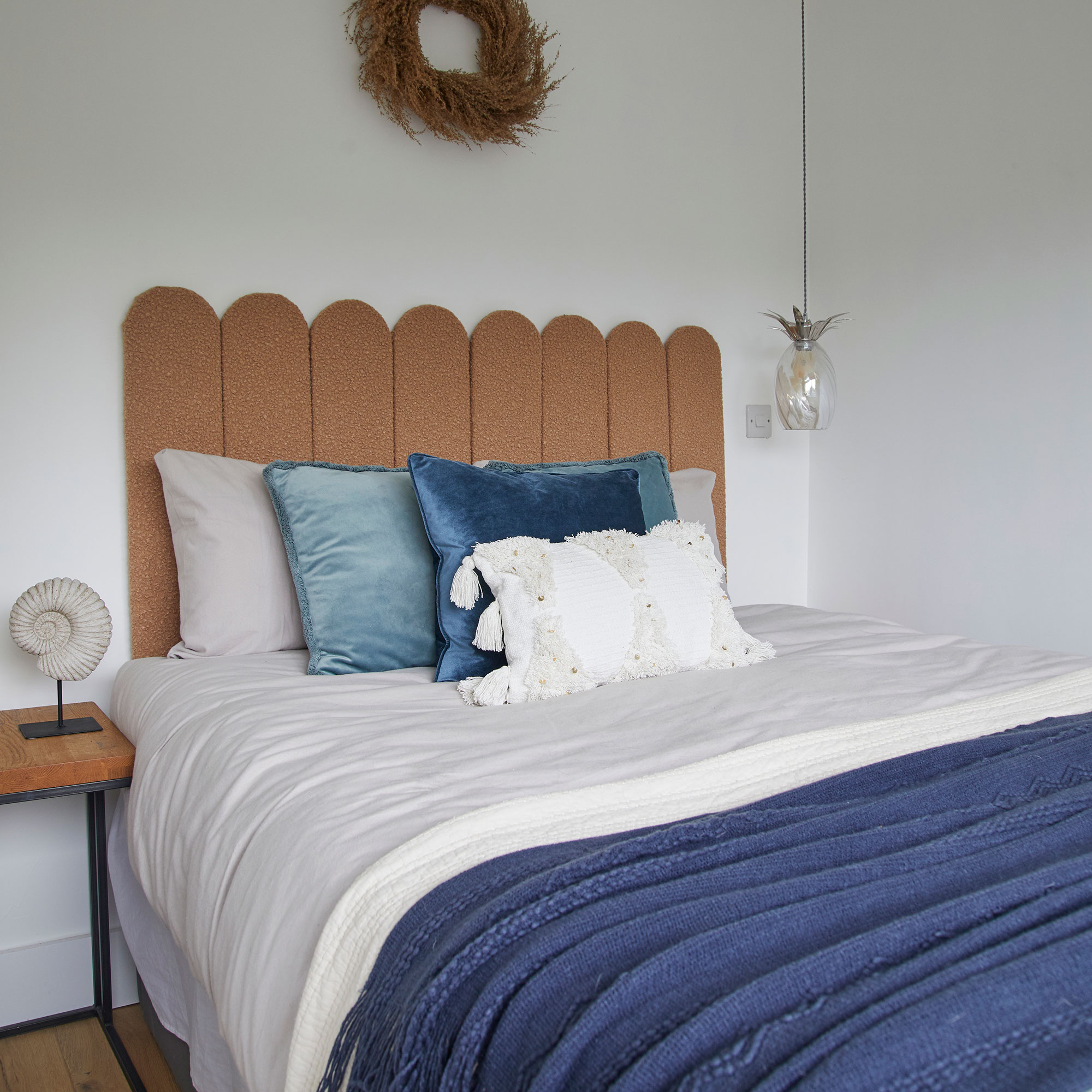
This DIY headboard idea is made out of boucle fabric staple-gunned onto some pre-cut MDF. It's stuck to the wall with heavy-duty Velcro.
The owner's final tips are as follows: 'When you’ve got a white home you need to add detail in other places such as panelling and soft furnishings. And make sure you pull in colours and designs from every room to make it feel cohesive and flow well.'

Steph Durrant is the Deputy Editor of Ideal Home’s sister magazine, Style at Home. Steph is an experienced journalist with more than 12 years under her belt working across the UK’s leading craft and interiors magazines. She first joined the team back in 2016 writing for both homes brands, specialising in all things craft, upcycling and DIY.
-
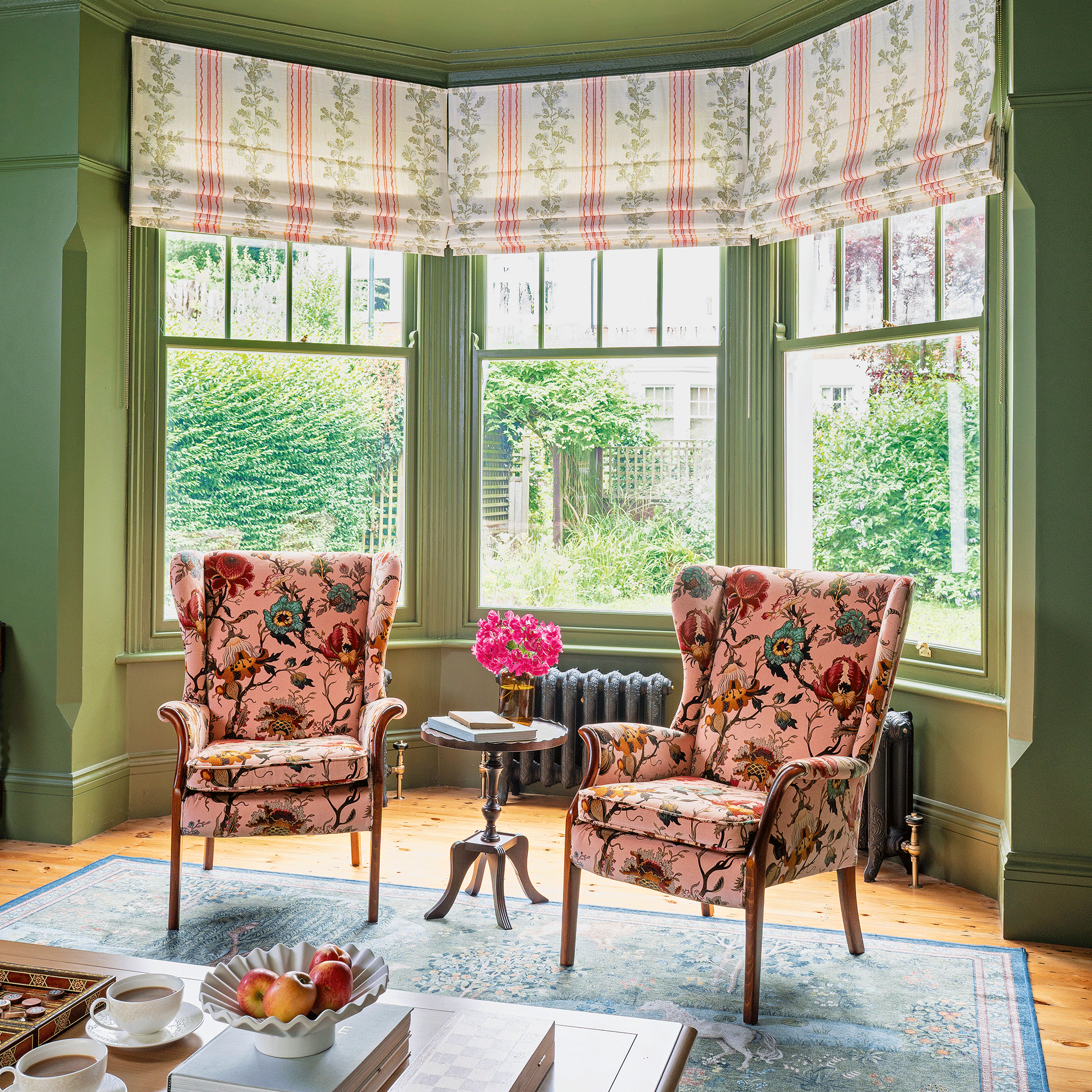 A strict colour palette and vintage finds have turned this semi-detached Edwardian house into an elegant family home
A strict colour palette and vintage finds have turned this semi-detached Edwardian house into an elegant family homeSticking to a three-colour palette of green, pink and yellow and mixing in plenty of vintage furniture and art has created an authentic period feel
By Stephanie Smith
-
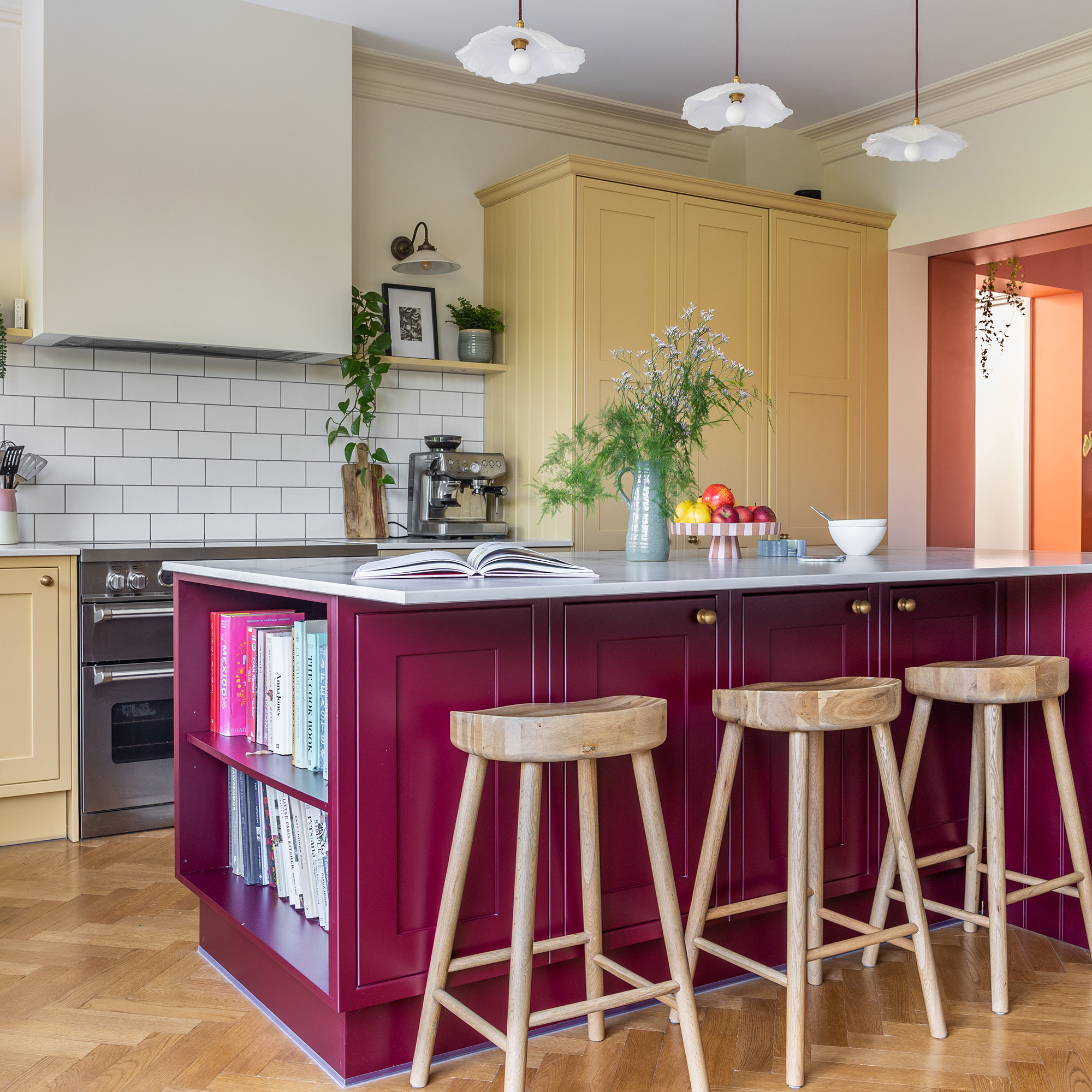 A top-to-bottom renovation has turned this Edwardian house into a lovely family home
A top-to-bottom renovation has turned this Edwardian house into a lovely family homeWith a few considered structural changes, this period house has been turned into a family home and has created a sanctuary for years to come
By Maxine Brady
-
 How to heat a conservatory
How to heat a conservatory7 practical options to consider for year-round comfort
By Amy Reeves