Have a wander through this 400-year-old thatched cottage in the Cornwall countryside
It goes to prove that country cottages can be glam, too
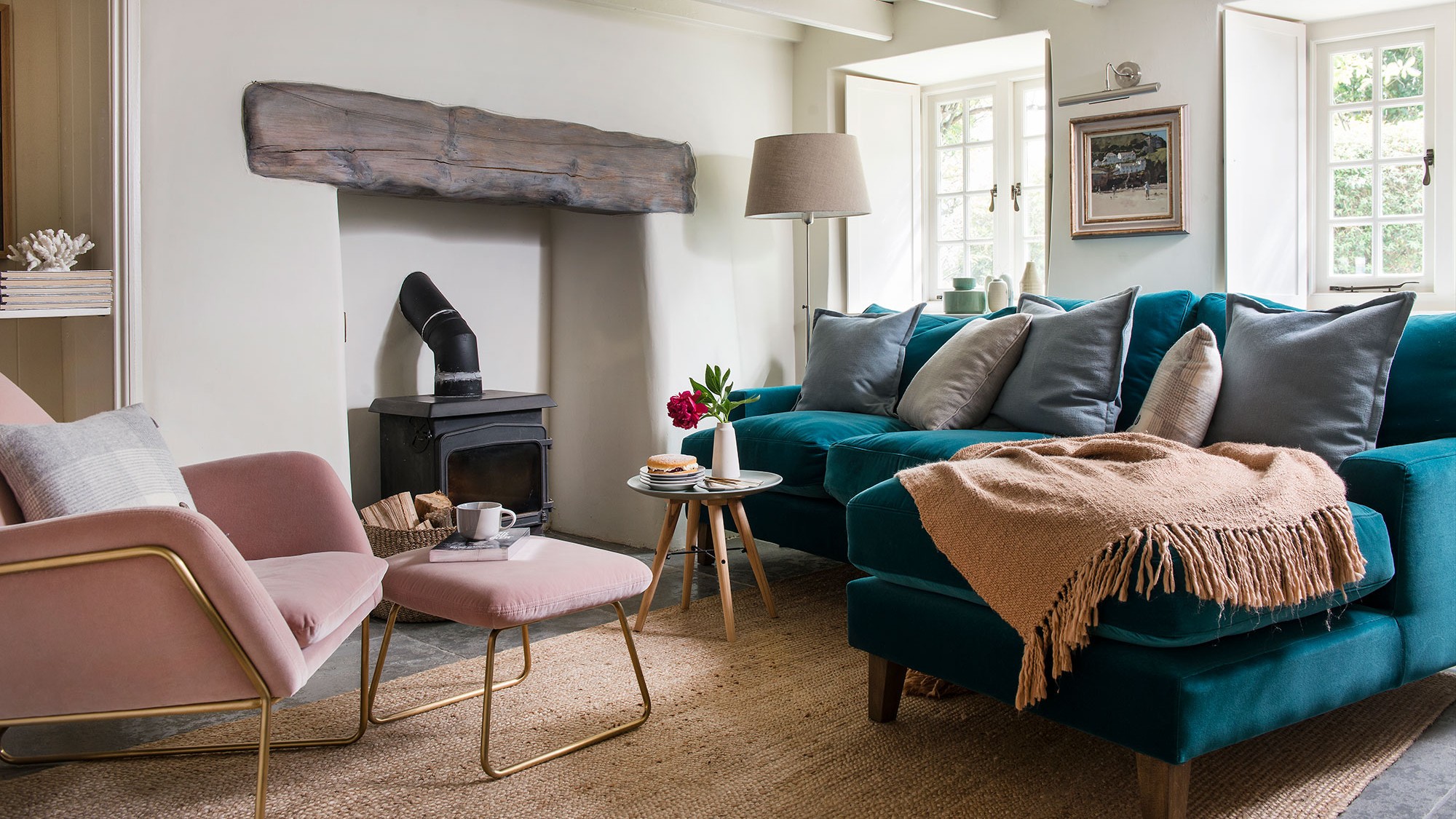

The owner of this 400-year-old cottage has had a long love affair with Cornwall. ‘We used to camp on the beach here as students and I’d gaze longingly at the beautiful houses and say to myself, “one day…”,’ she says.
Enjoy more stunning interior tours – visit our real homes channel
Initially, Cornish properties looked beyond their budget, but they kept an eye on the market and one day a house came up at a price they could afford. ‘We arrived early for the viewing. About 100m from the house there were sand dunes. We walked over the top of them and there was the sea! At that moment it wouldn’t have mattered what the house was like, we were going to buy it.’
‘It was a classic English cottage, 400 years old, Grade-II listed, with an inglenook fireplace and wood burner. It needed a bit of TLC but we loved it, although, as he is 6ft tall, Manuel would have preferred higher ceilings!’
Exterior
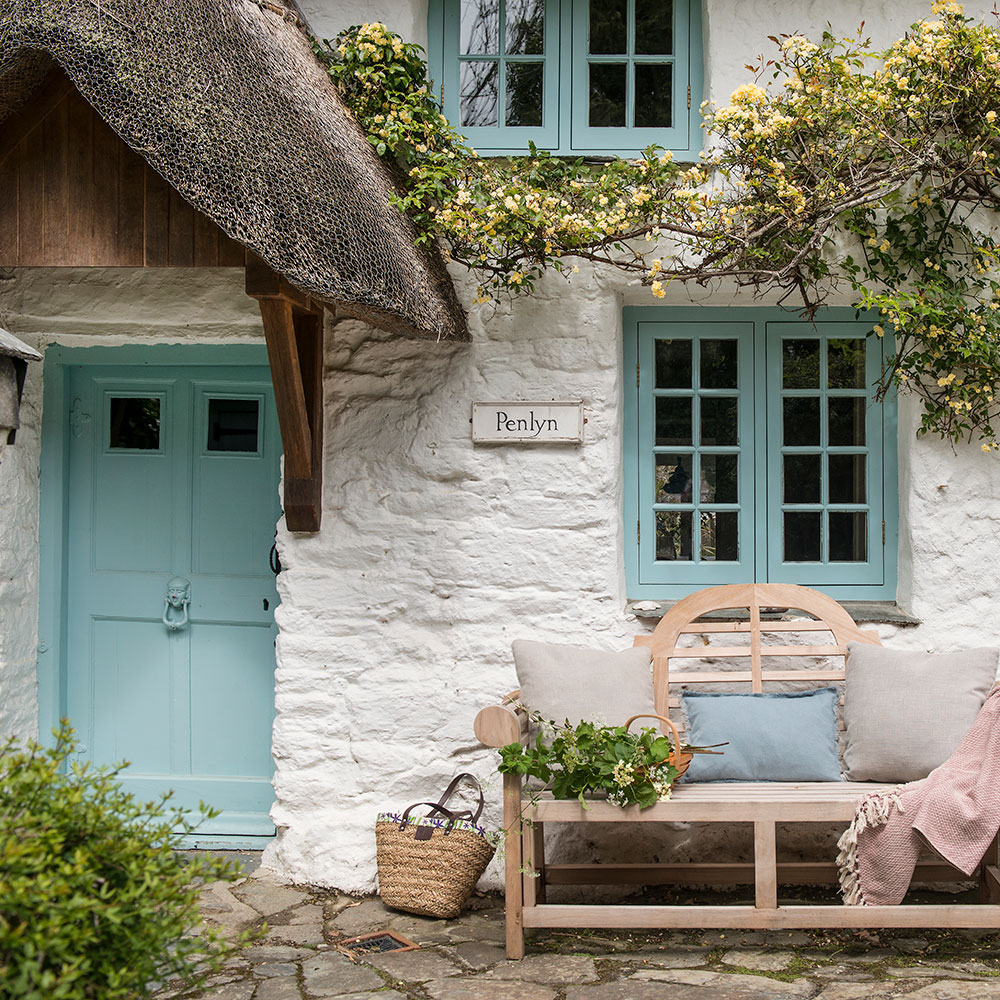
They bought it in April 2007 but had to save up before they could afford to make changes. ‘We painted the walls and furnished it, then used it as it was for several years,’ says Rachel. In 2012, after gaining planning permission, renovation began. The galley kitchen was converted into a kitchen-diner by adding a 4m by 6m side extension, and the dining room became a TV snug. Upstairs, they relocated a boiler from the bathroom to the kitchen and converted the space into a shower.
Kitchen
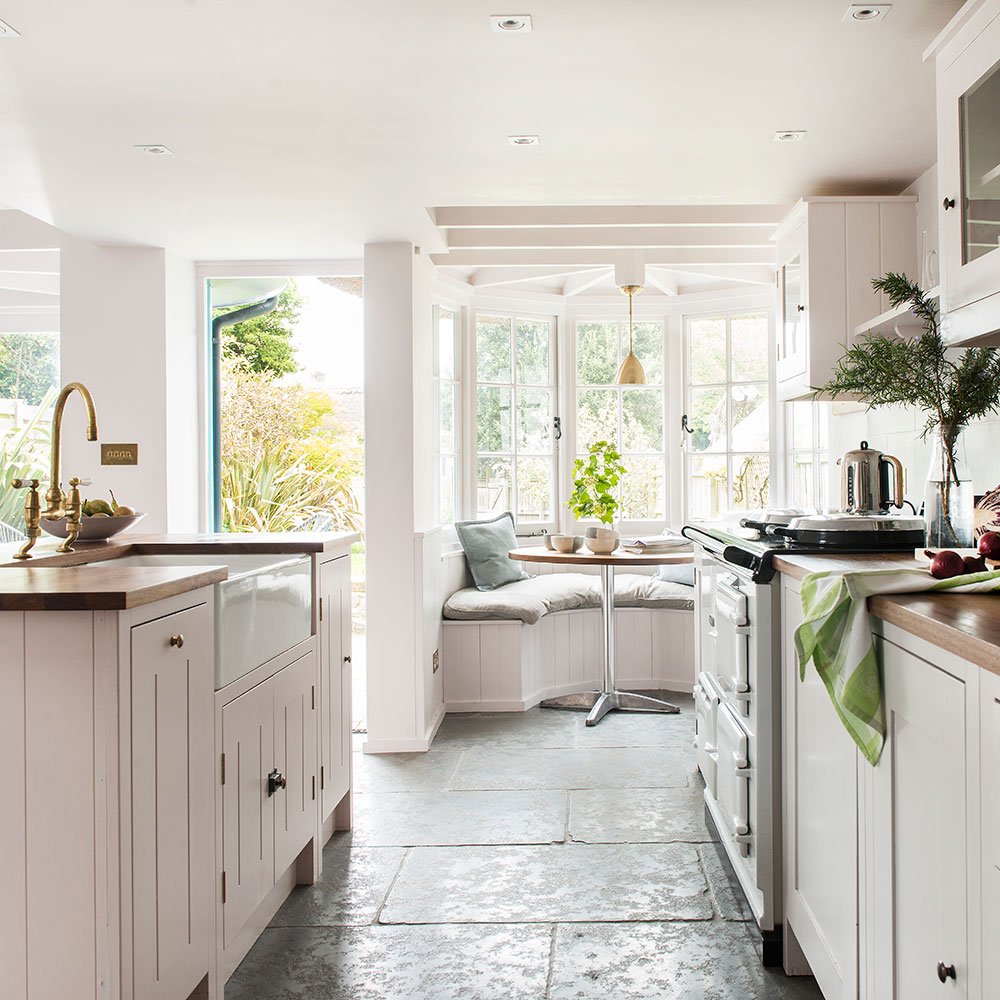
'I wanted an open-plan kitchen-diner opening onto the garden so we could keep an eye on the boys when they were small,' says the owner. ‘We painted the existing units in shades that remind us of seashells. We also retained the Aga and had it refurbished. We bought an island, a teak worktop and extra units to hide the fridge freezer and washer-dryer.’
Related: Second hand range cookers – how and where to buy them
Get the Ideal Home Newsletter
Sign up to our newsletter for style and decor inspiration, house makeovers, project advice and more.
At the end of the kitchen is a little breakout area fitted into the bay window. The bench seat was painted in the same colour as the kitchen units to connect the two areas.
Dining area
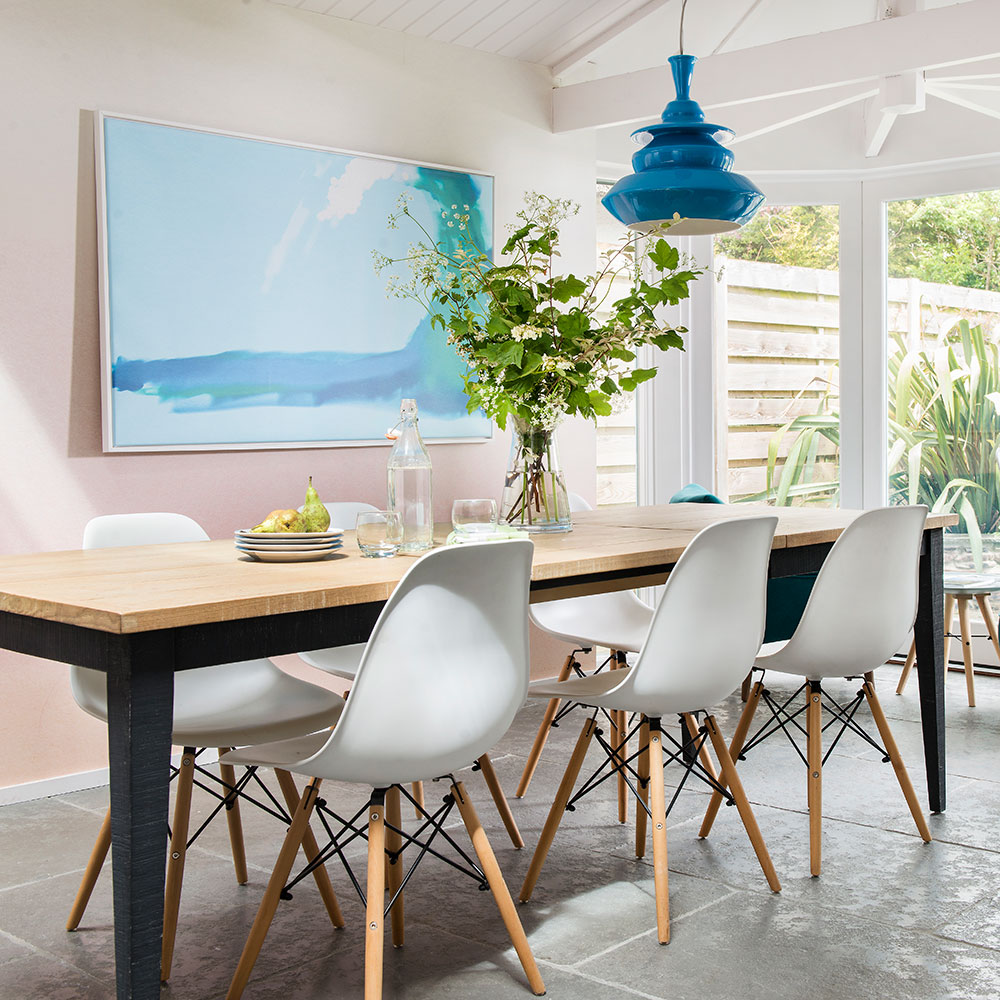
A wave painting by the owner's son was the starting point for the kitchen-diner’s colour scheme, with a grey slate floor, pink and grey wallpaper and turquoise pendant light.
Get the look
Buy now: Solid Spin Shoes lamp, EUR749, Tamma Design
Living room
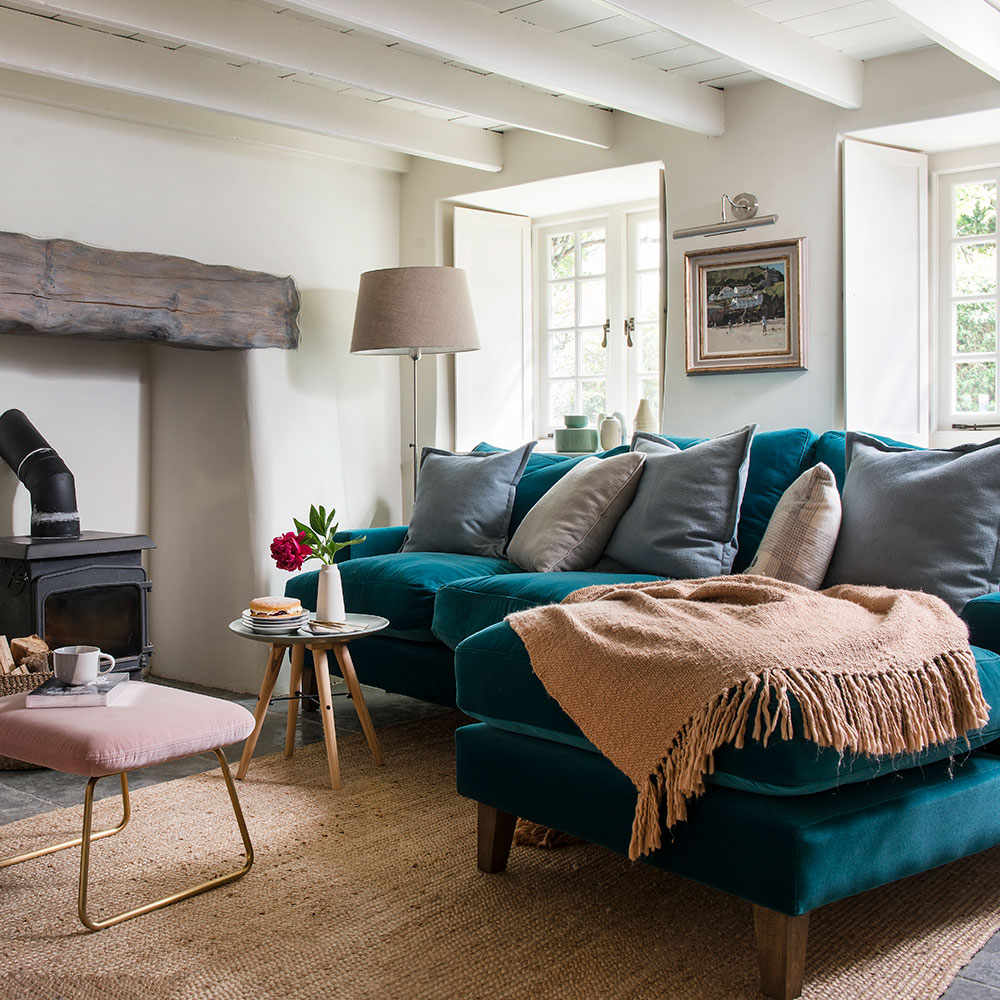
While the bones of the living room are rustic and natural, Rachel has given it a contemporary and luxurious twist with plush velvet upholstery and touches of matt gold.
Get the look
Buy now: Aissa sofa in Neptune velvet, £2,500, Sofa.com
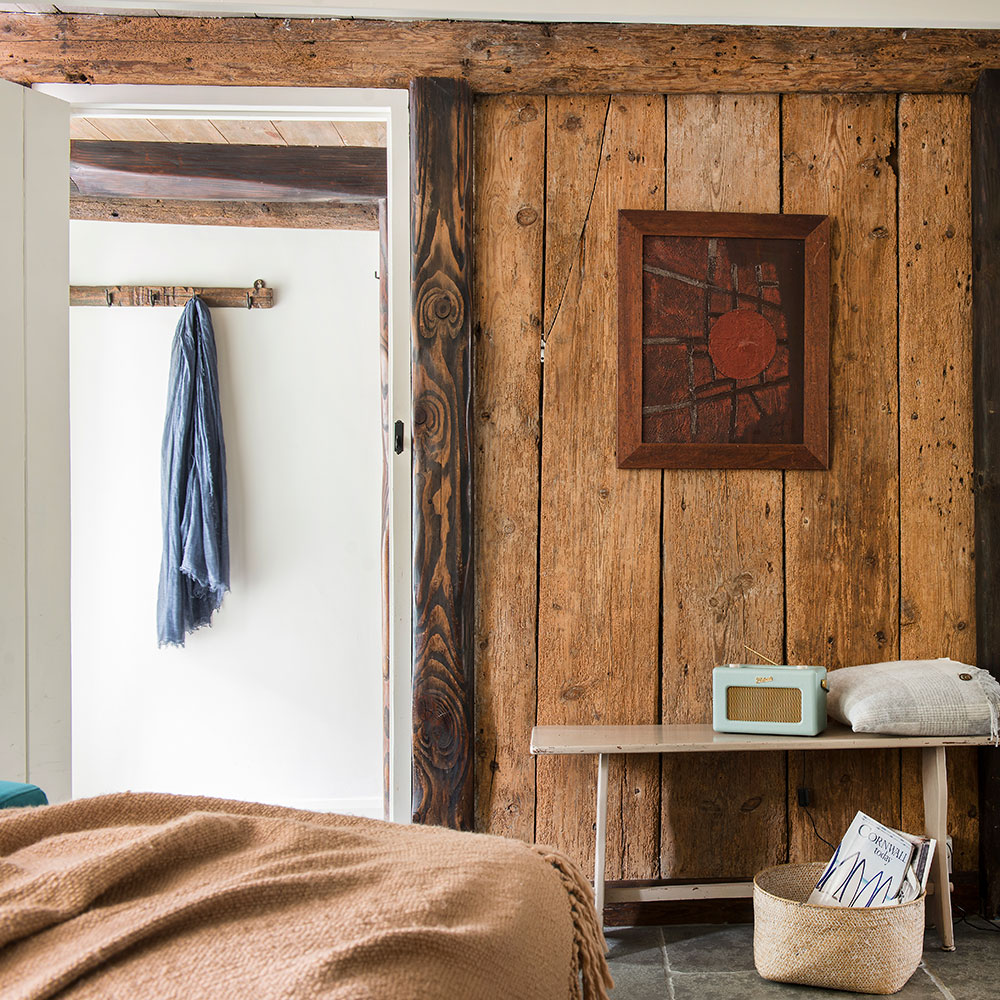
A wooden panel in the living room once screened off the livestock from the living quarters and is protected by the cottage’s listed status. The owner made it a focus by hanging a richly coloured oil painting on it.
TV room
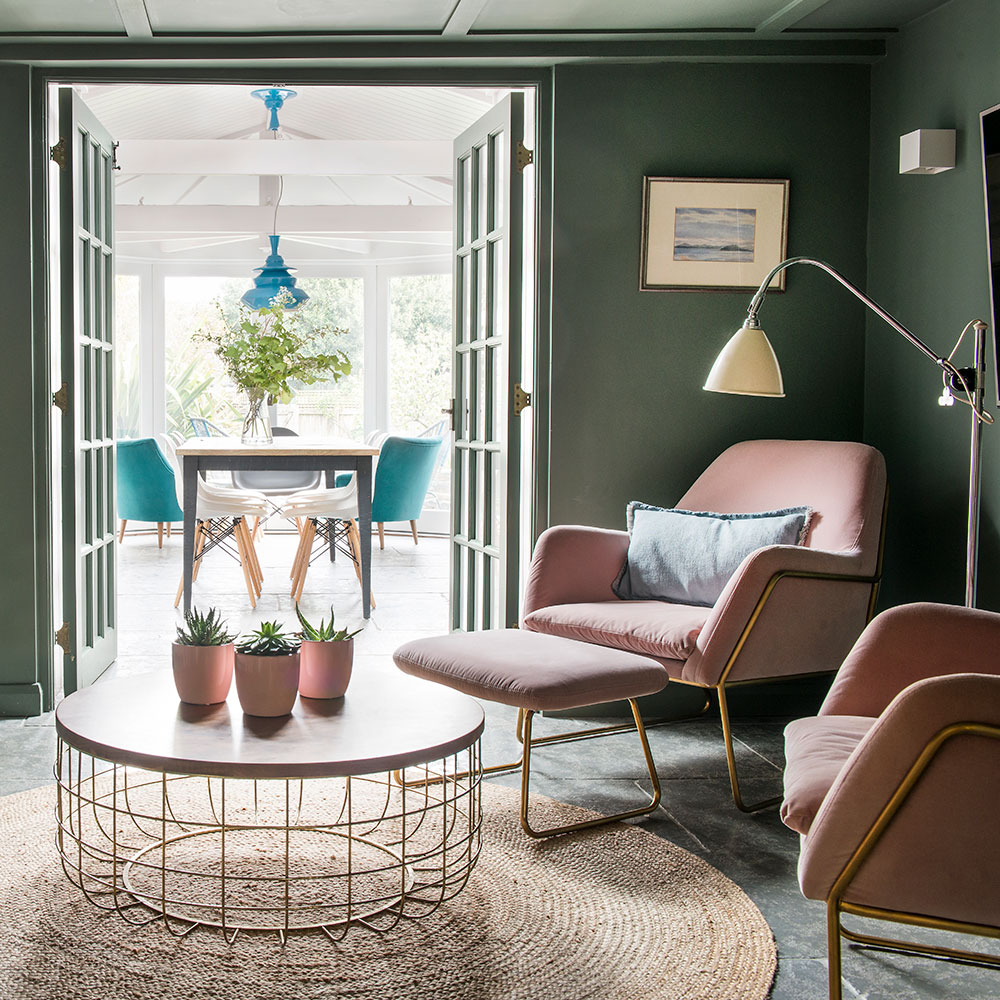
The immersive green scheme works because it opens out onto such a brilliantly bright space,' says our Decorating Editor Nicky Phillips.
Get the look
Buy now: Frame Armchair, Blush Pink Cotton Velvet, £599, Made.com
Enquire online: Teak and brass coffee table, £900, Dare Interiors
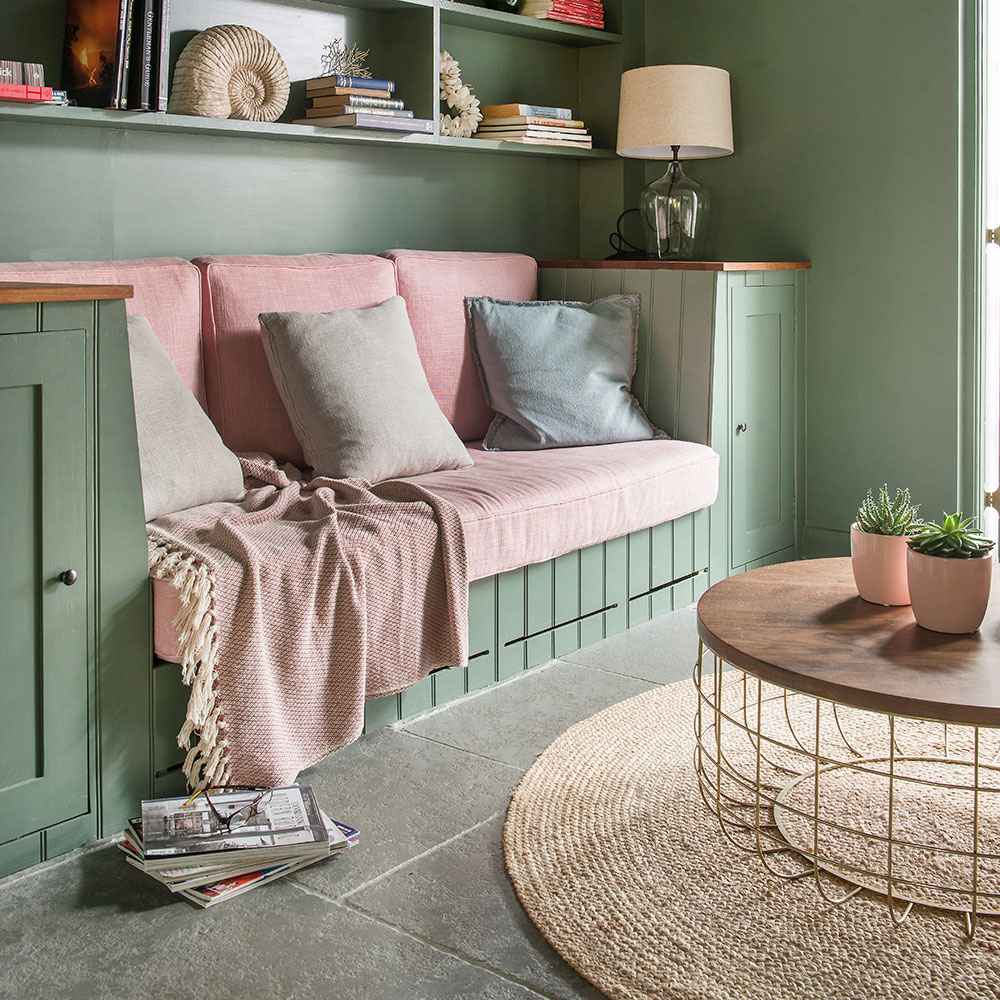
The owners had a bench seat built in the TV snug for a streamlined use of space. Fitted open and closed storage keeps this heavily-used room free of clutter. ‘The round coffee table is the right choice for a connecting room – it encourages free circulation of traffic,' says Ruth Corbett, our Houses Editor.
Guest bedroom
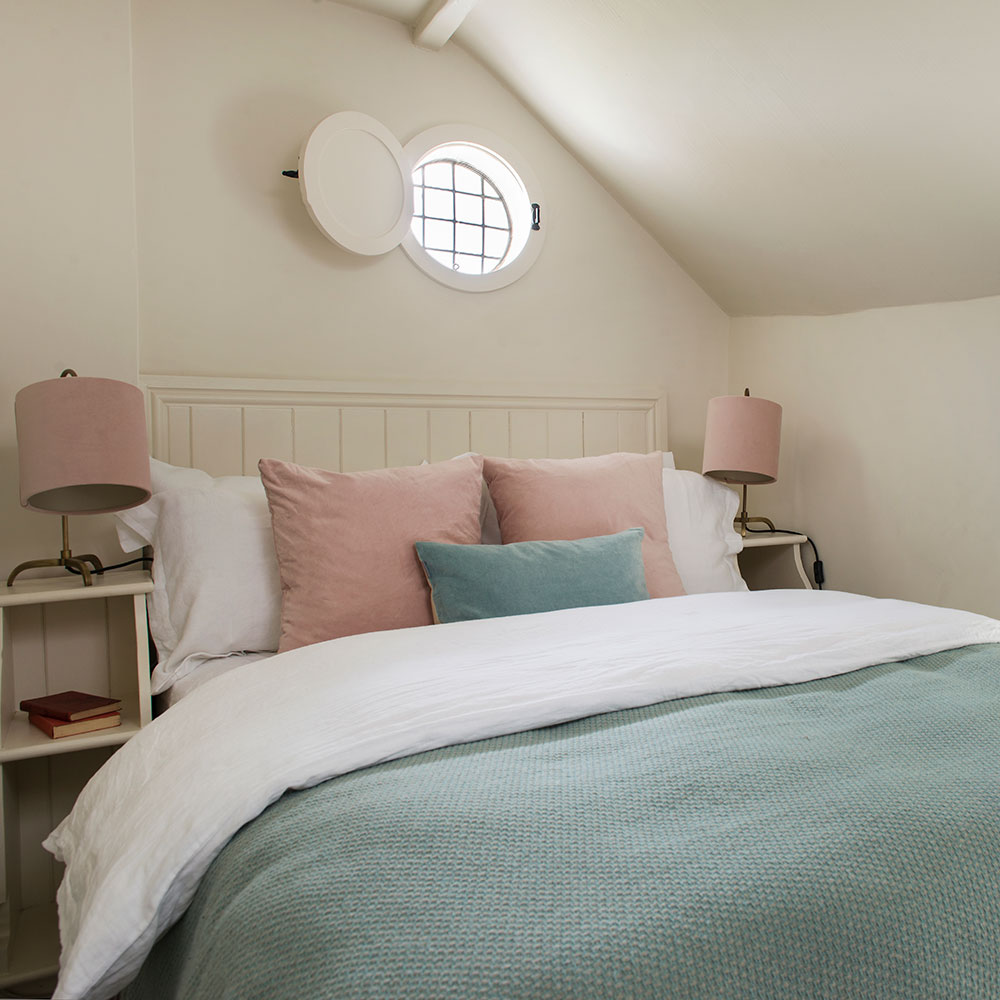
A local joiner made a headboard panel flush to the wall and slim bedside tables for the guest bedroom. He also made the porthole cover and the shutters in every bedroom. ‘It’s so peaceful here, we didn’t want to be woken up by the early morning sun.’
Get the look
Buy now: Velvet House cushions, from £30 each, Sofa.com
Buy now: For
a similar throw, try the mohair throw, £89.99, Sally Bourne Interiors
Single bedroom
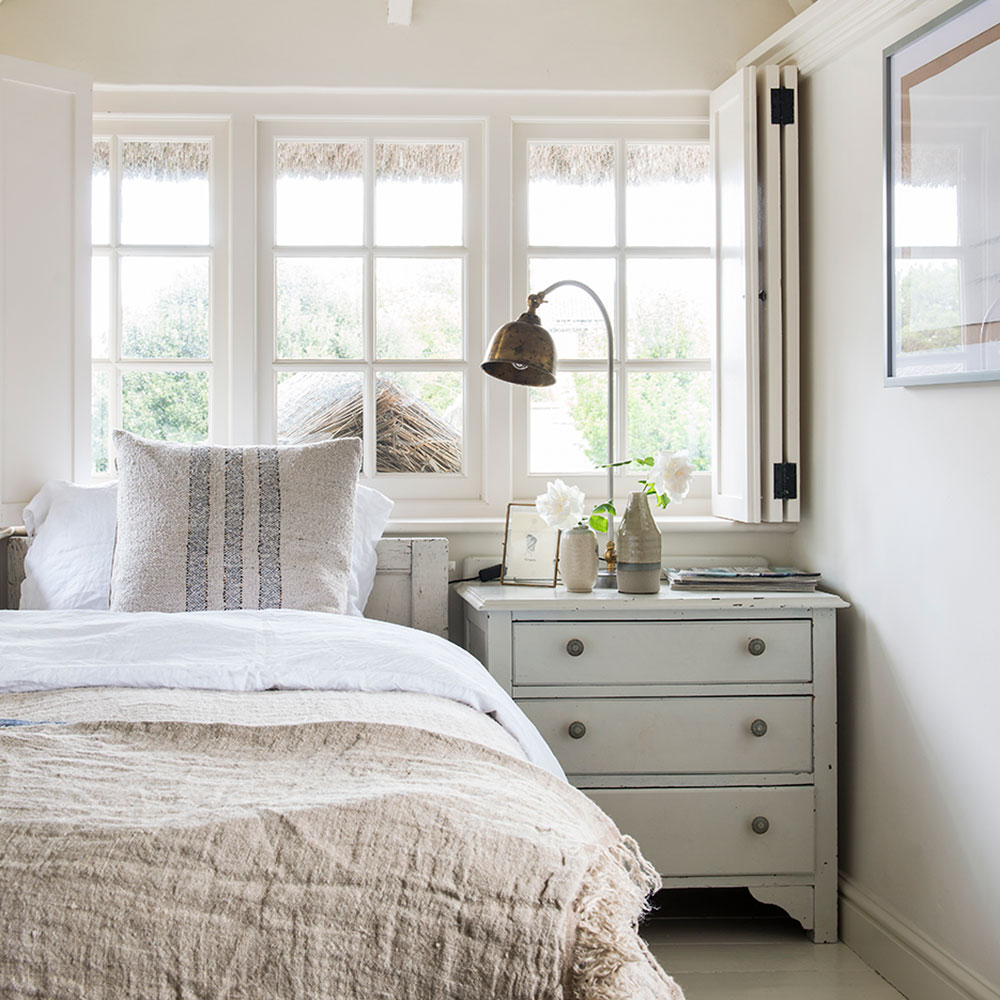
Soft, washed linens and distressed paintwork give this room a relaxed look.
Single bedroom
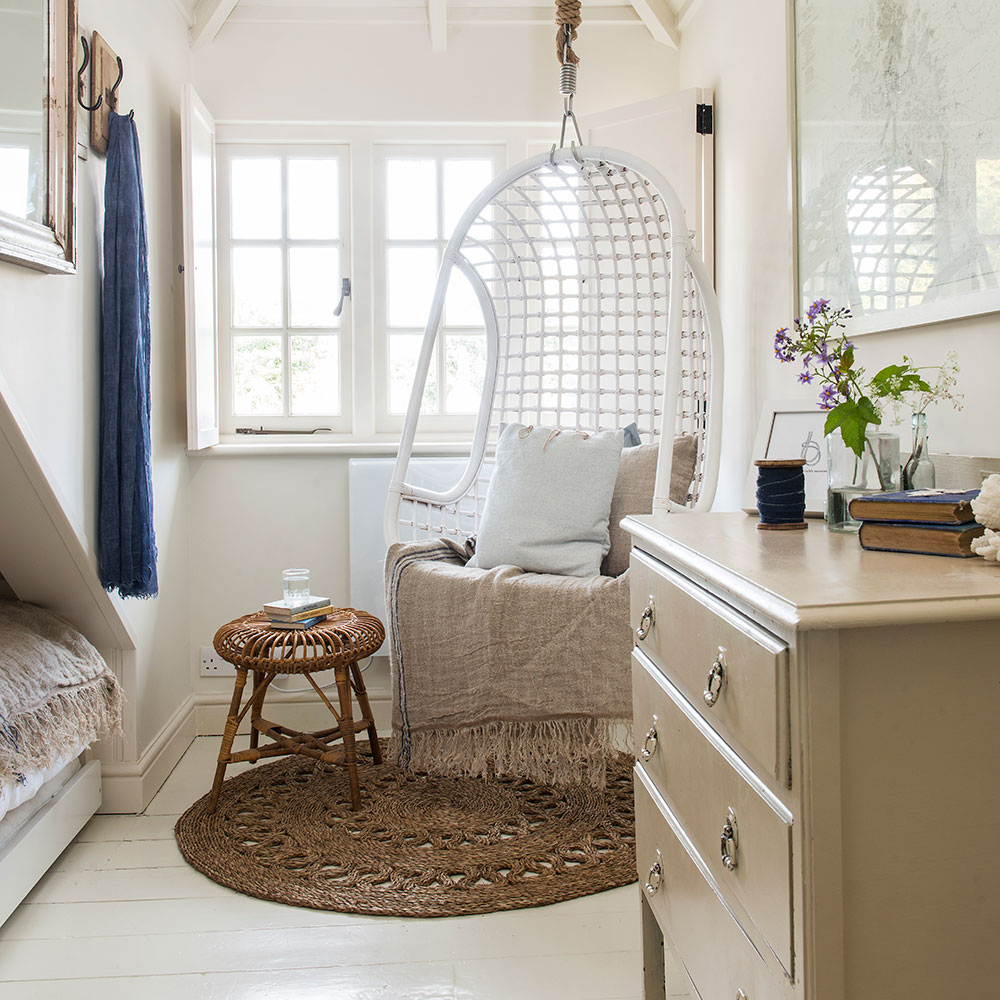
‘The rooms upstairs are small, but our carpenter got around that with some clever joinery,’ says the owner. He built a bed into the eaves in one of the two single bedrooms. In the main bedroom he designed units to fit around the bed, and in the guest bedroom he made a headboard and bedside tables to fit the narrow space.
Bathroom
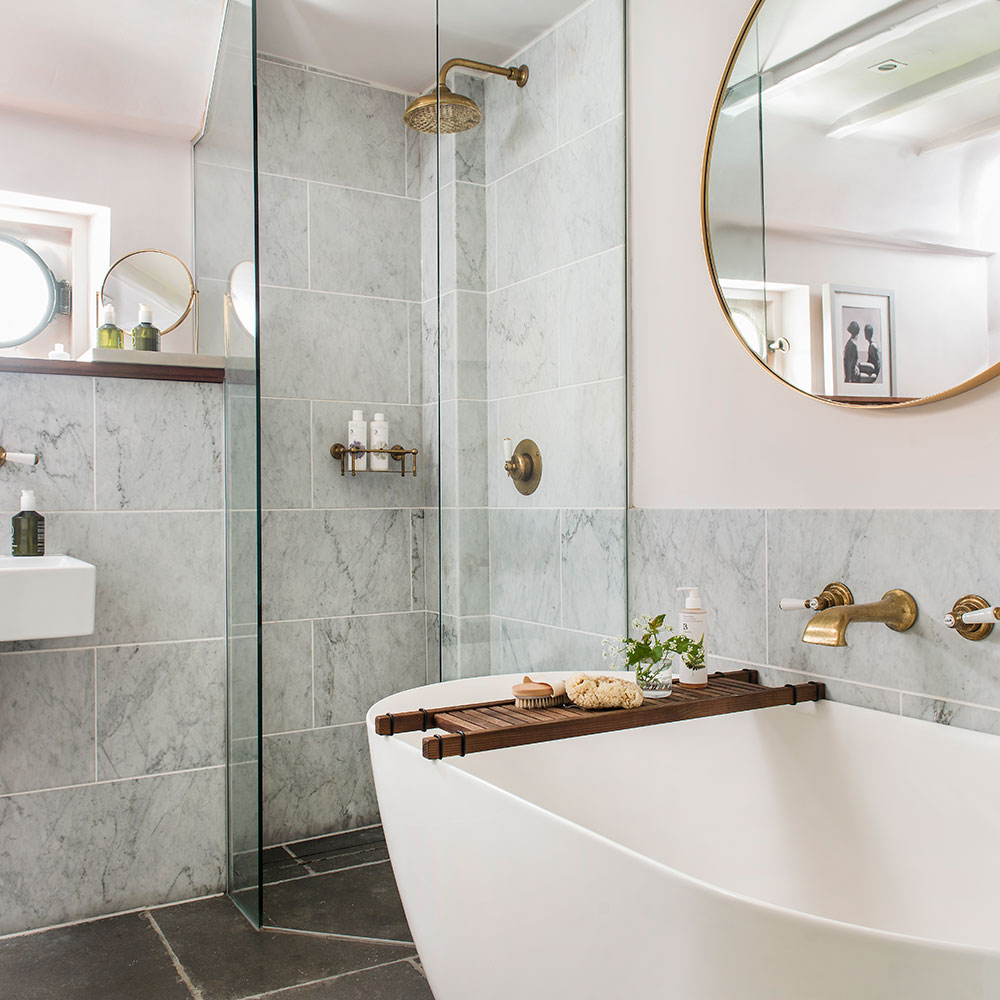
A walk-in shower with frameless panels looks barely there in the small bathroom. The bath is smaller than standard, but perfect for kids. The owners chose white marble for the wall tiles to give the space a dash of glamour.
Ready for the next home? Take a tour of this two-bedroom 1970s terrace in west London, transformed with flea-market finds and foliage
The owner's style is simple but comfortably stylish, ‘and bomb-proof, so we need not worry about kids breaking things. This is our holiday home and we come here all year round. The boys love surfing with their local friends.’ She lets the cottage out through Unique Home Stays. ‘We didn’t want it to stand empty. The money helps towards its upkeep and brings business to the village.’

Amy Cutmore is an experienced interiors editor and writer, who has worked on titles including Ideal Home, Homes & Gardens, LivingEtc, Real Homes, GardeningEtc, Top Ten Reviews and Country Life. And she's a winner of the PPA's Digital Content Leader of the Year. A homes journalist for two decades, she has a strong background in technology and appliances, and has a small portfolio of rental properties, so can offer advice to renters and rentees, alike.
-
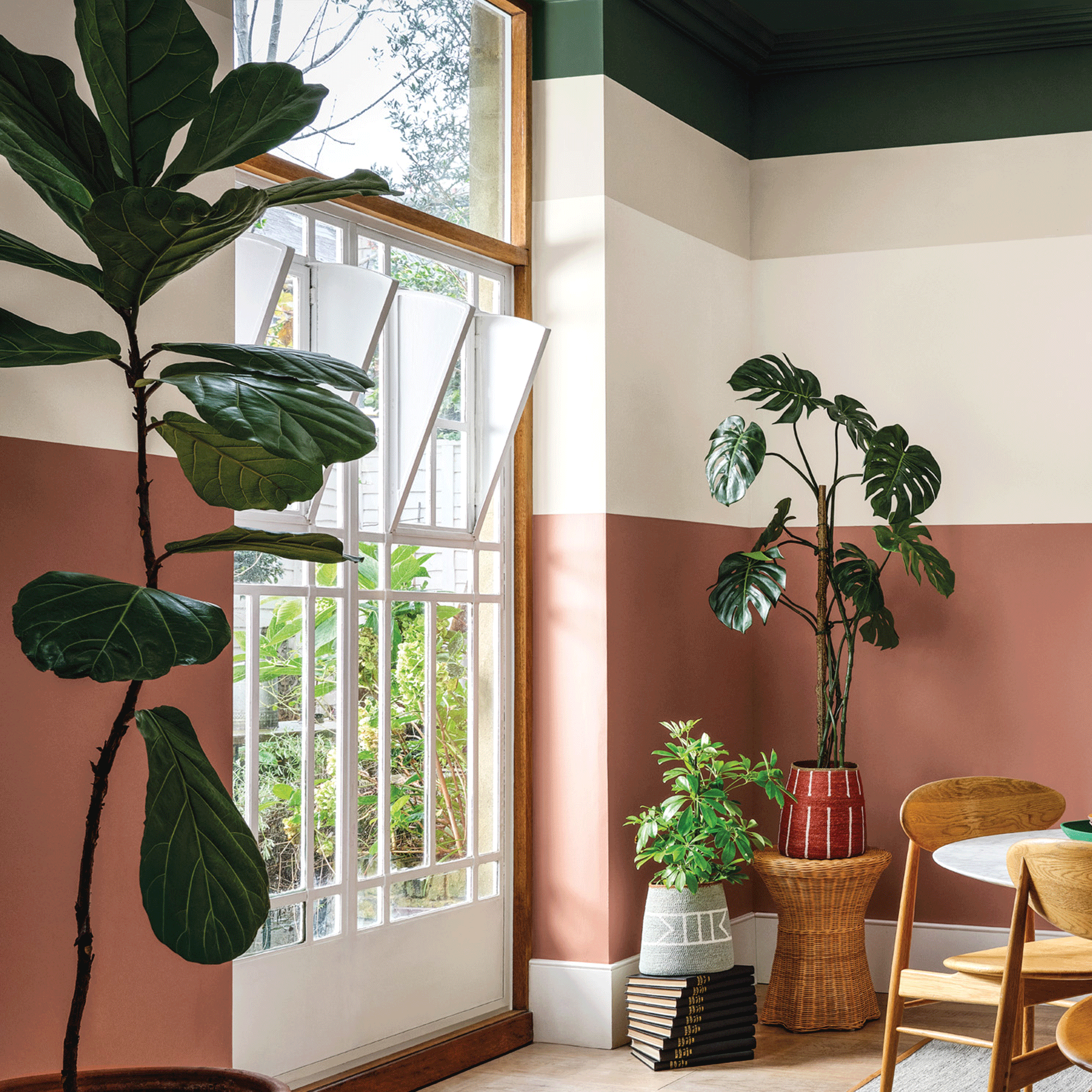 Crown Paint has launched new wall colours for the first time in three years, and changed how I think about neutral shades
Crown Paint has launched new wall colours for the first time in three years, and changed how I think about neutral shadesIs terracotta the ultimate neutral?
By Rebecca Knight
-
 How to protect seedlings from birds – experts say there's a kind and clever way to stop them pecking
How to protect seedlings from birds – experts say there's a kind and clever way to stop them peckingYes, you can protect seedlings from birds without harming your feathered friends...
By Kayleigh Dray
-
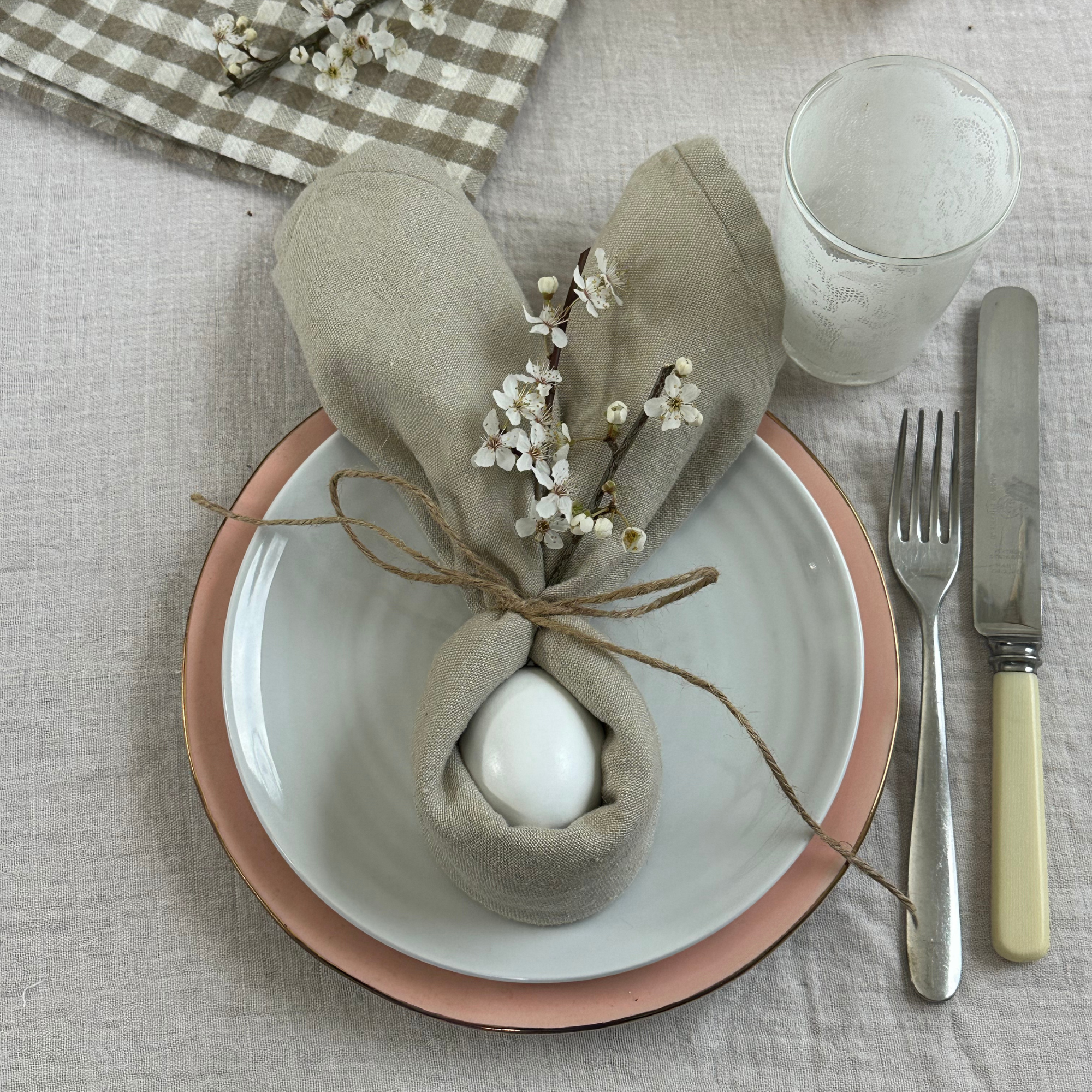 We tried the viral napkin bunny ears hack – it only takes five minutes and will take your Easter table to the next level
We tried the viral napkin bunny ears hack – it only takes five minutes and will take your Easter table to the next levelThis Easter craft is not only beautiful, but really easy to do
By Kezia Reynolds