Step inside this barn conversion with a strikingly modern industrial interior
When the owners were looking to downsize, they never thought their dream home could be right on their doorstep...
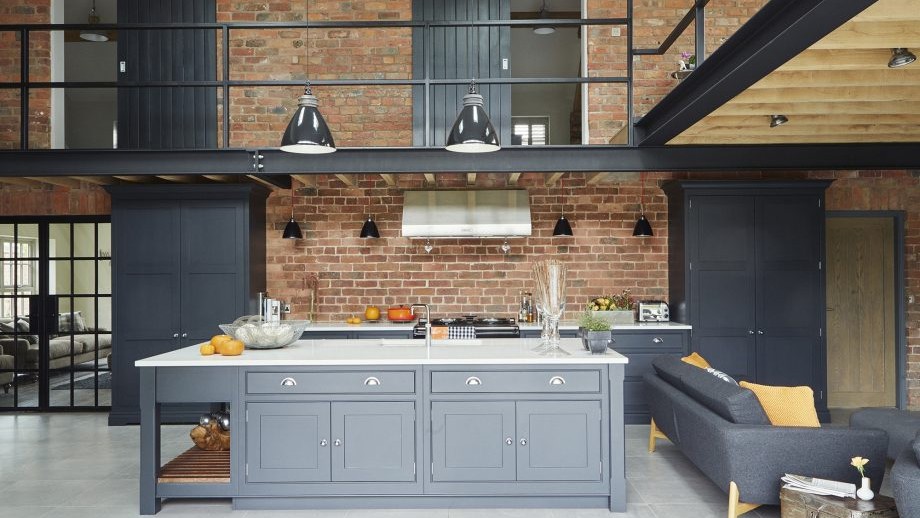

Until 2016, the owners lived in a country house in Cheshire that had been the perfect place to raise their two daughters. Alongside the main property was a 200-year-old barn that was used for storage. Once their children had flown the nest, the owners started thinking about downsizing and building their own place in a field they owned adjacent to the property. However after working with an architect to design a new sustainable home, planners said that the design wasn't innovative enough.
‘Instead they asked if we had any redundant buildings, to which we thought of our barn,’ says the owner. ‘And so we asked our architect to come up with a design that converted and extended the building into an eco-friendly house, and it was passed.’
Even though the main structure of the property is the same and the owners kept the old footprint, the barn was virtually rebuilt to create a three-bedroom home. One of the conditions of planning permission, though, was that the original walls at the back had to be retained. ‘We were, however, allowed to replace some of the windows and doors downstairs – we eventually decided on Clement glazed metal doors throughout the ground floor, but for the back of the barn, it had to look as it had always done.'
Love real homes? We have plenty more for you to explore
Exterior
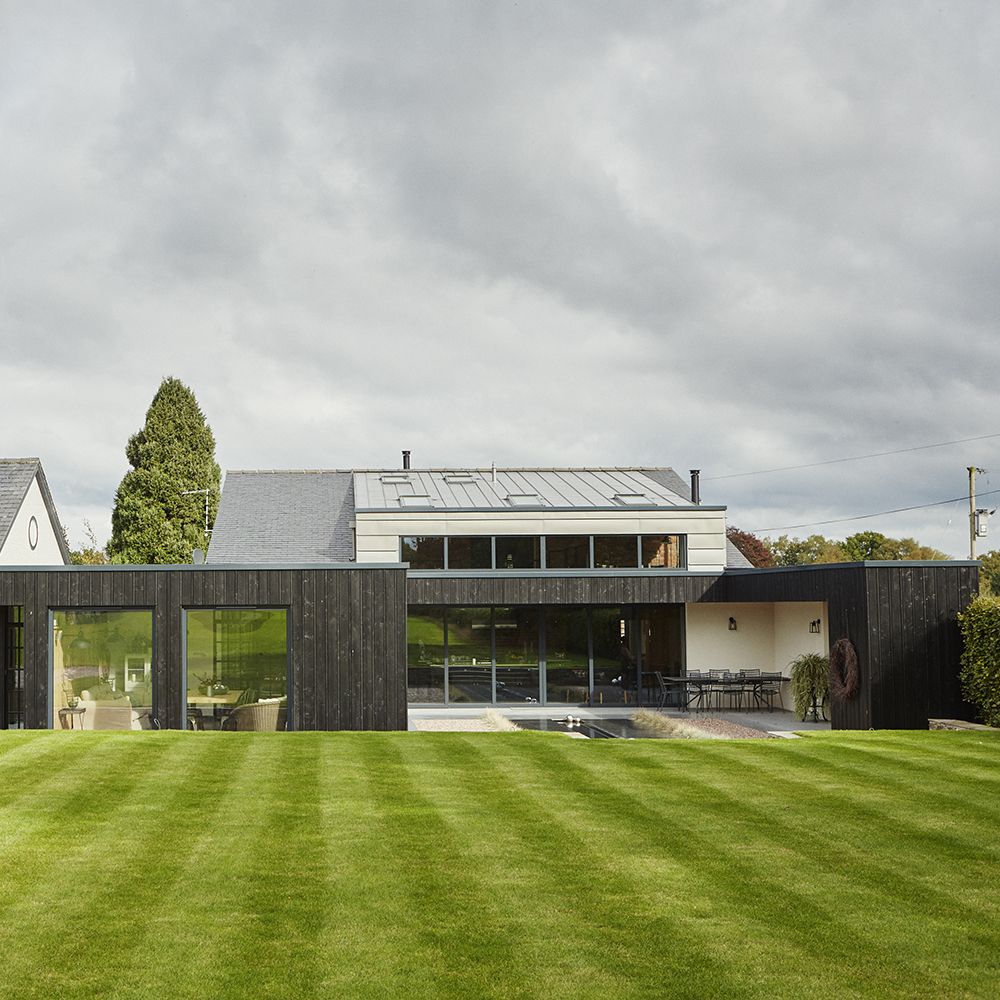
‘The planners wanted the extension to look quite different from the existing building, which is why the front of the barn has a contemporary feel with lots of glazing. We also wanted to be able to see through the house from front to back.’
The roof of the barn needed replacing, which provided the opportunity to install Velux windows that allow in extra light, while black timber cladding covers the exterior of the extension.
Kitchen
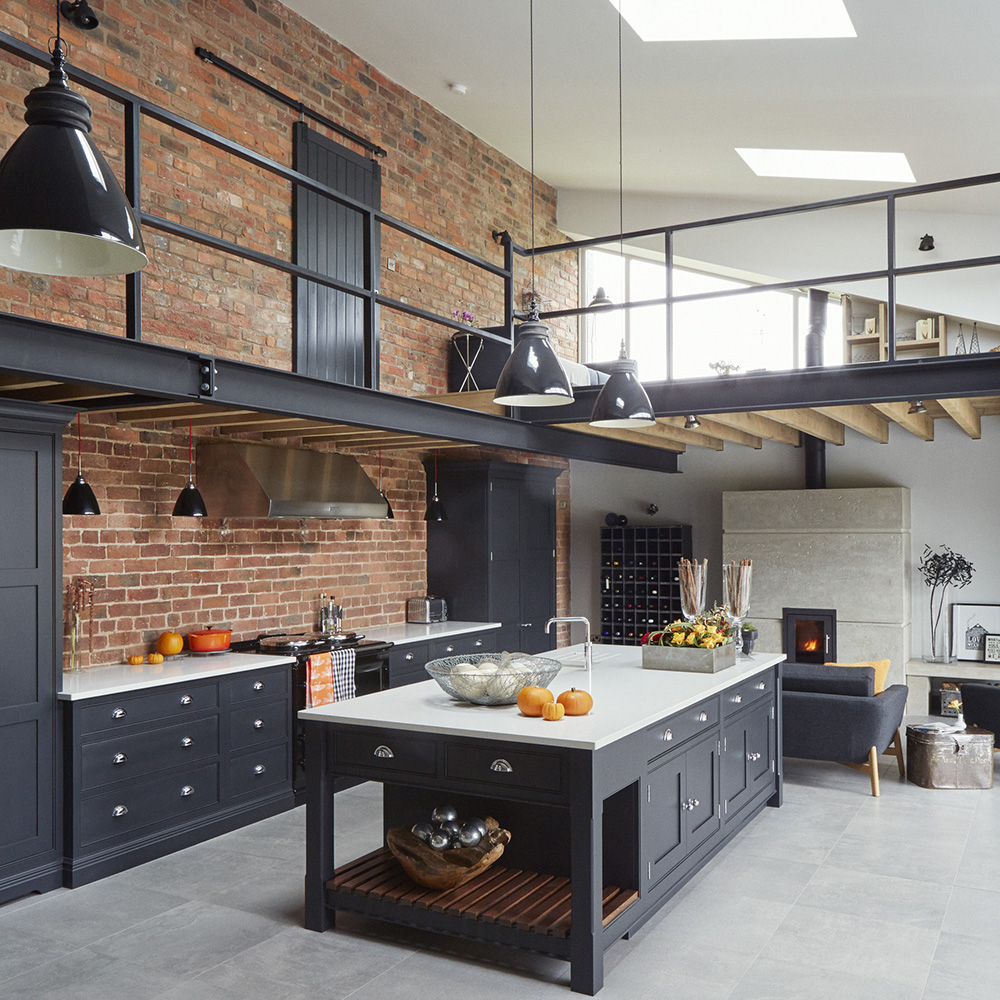
Introducing character was important to the owners. They built a mezzanine level and created a huge open-plan kitchen-dining area. This dramatic kitchen definitely has the wow factor, with striking grey units set against a backdrop of exposed brick. The wall is the original outside wall, which had been painted white for 200 years. The couple had it sandblasted to restore it to its original state.
Get the Ideal Home Newsletter
Sign up to our newsletter for style and decor inspiration, house makeovers, project advice and more.
Get the look
Buy now: Kitchen cabinets, POA, Tom Howley
Read more: Kitchen extensions – how to design, plan and cost your dream space
Living area
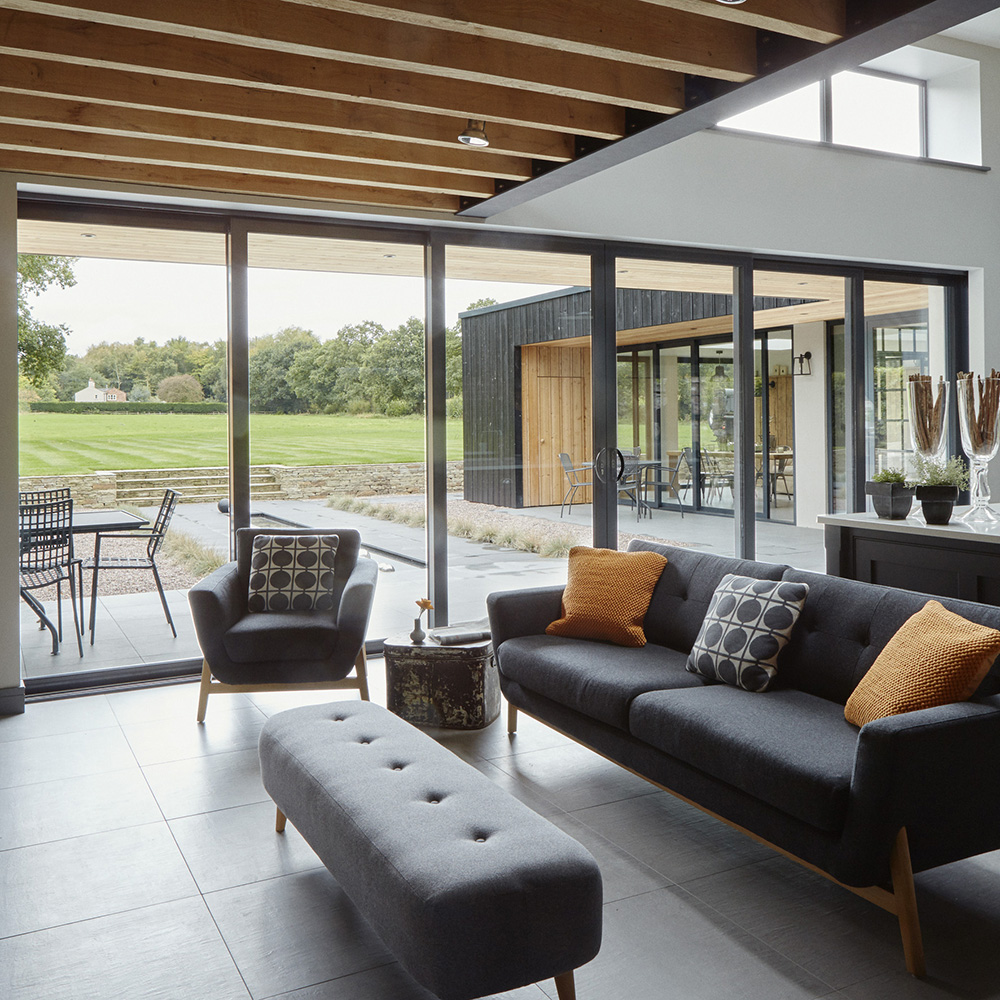
One of the key requirements for the interior was that it needed to be light and open. Fortunately the barn is south facing, and it was extended at the front to incorporate large windows to ensure that light floods in. A courtyard was also built at the entrance to make it feel even more spacious.
Get the look
Buy now: Similar sofa, £1,300, Habitat
Dining room
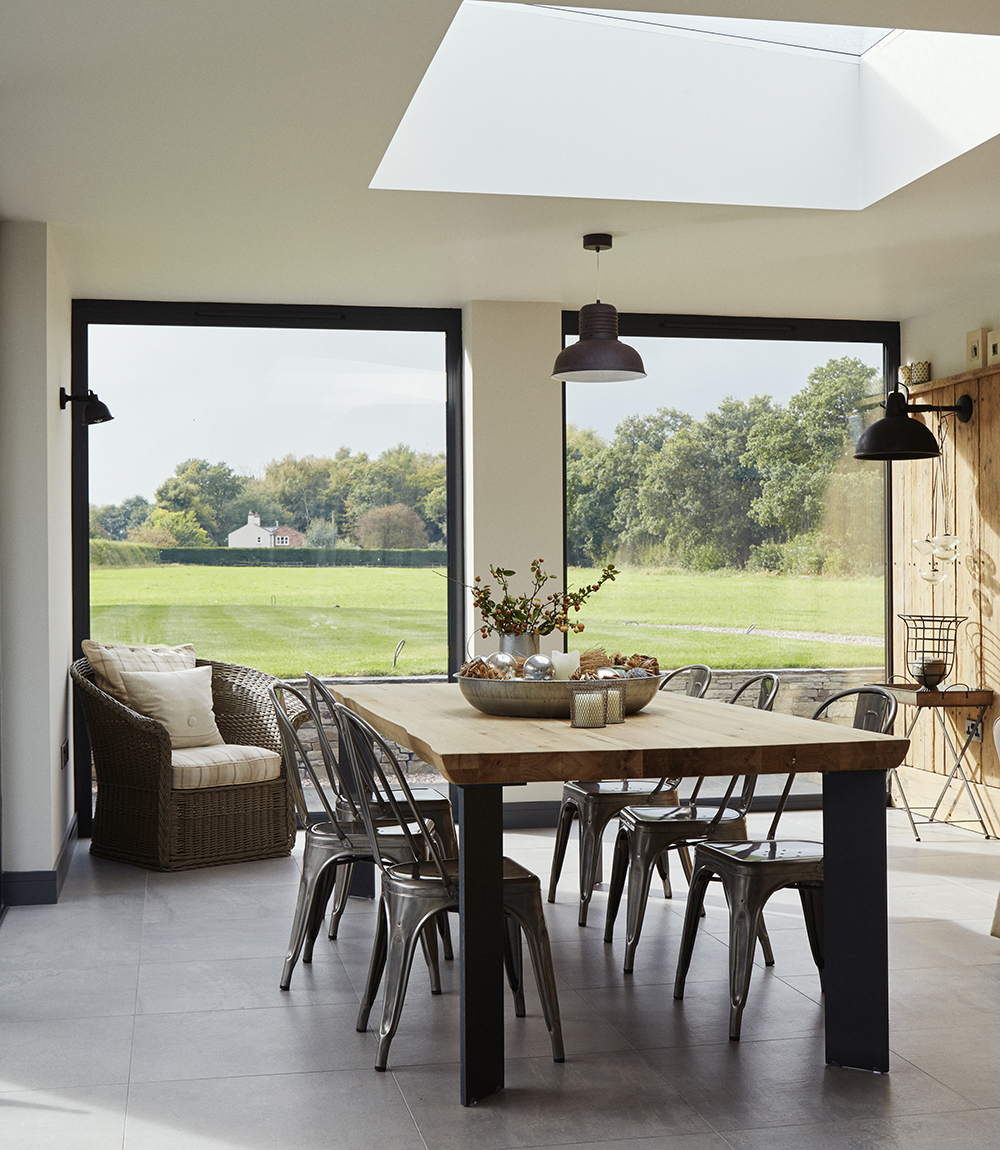
Large windows take full advantage of the beautiful surrounding countryside views. Concrete tiles run throughout the ground floor and add a practical touch underfoot.
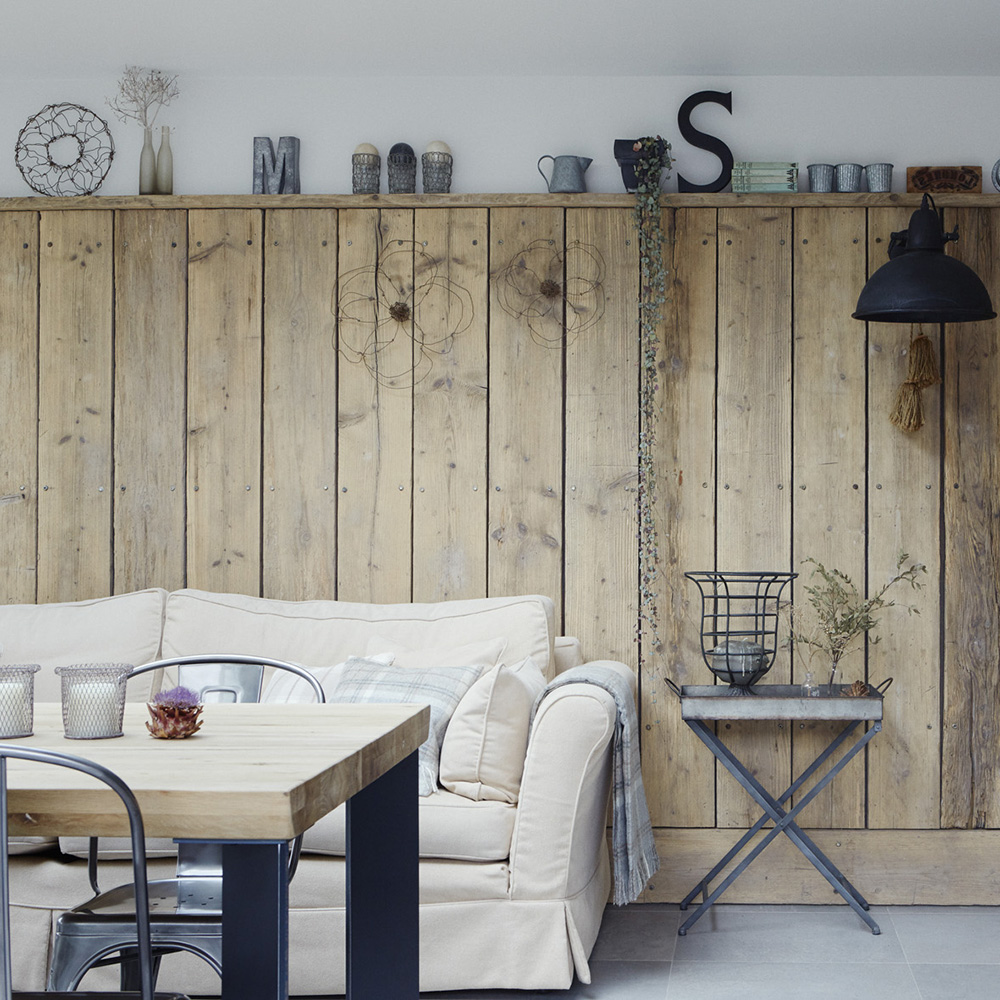
The owners made a rustic backdrop in the dining room with panelling made from old scaffolding planks.
Get the look
Buy now: Similar chairs, £105 each, Maisons du Monde
Buy now: Zinc tray table, £78, Cox & Cox
Living room
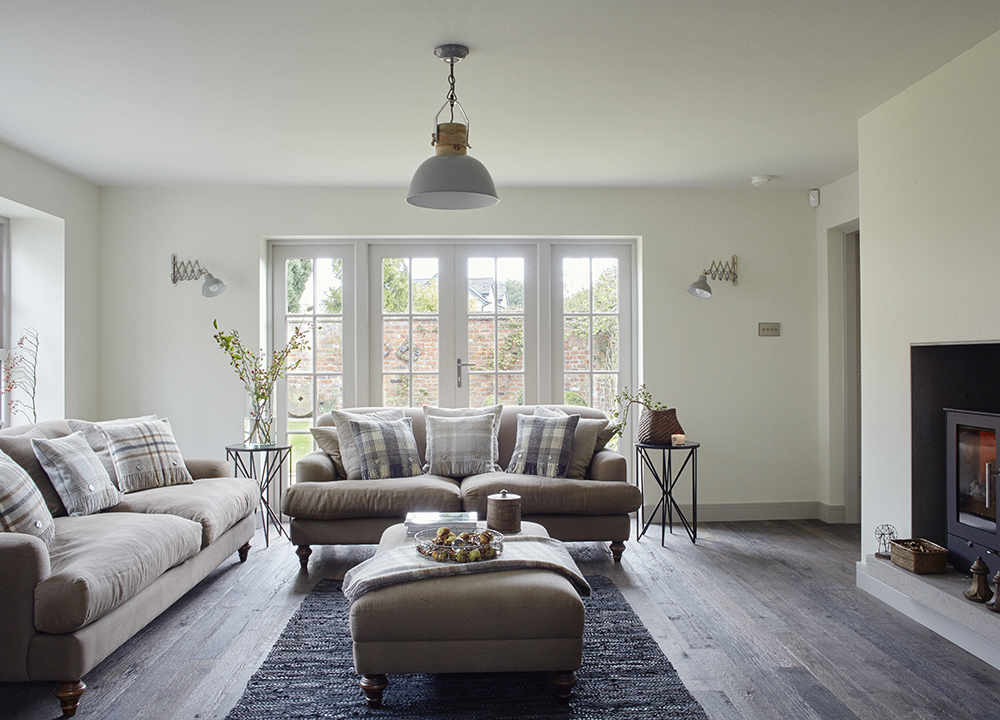
In contrast to the modern industrial look of much of the barn, the owners designed a classic country look in the living room with a palette of neutral hues. The comfortable sofas, wooden flooring and log burner create a cosy living space for all year round.
Get the look
Buy now: Rug, from £249, Rockett St George
Buy now: Butterfly side table, £110 each, Rockett St George
Main bedroom
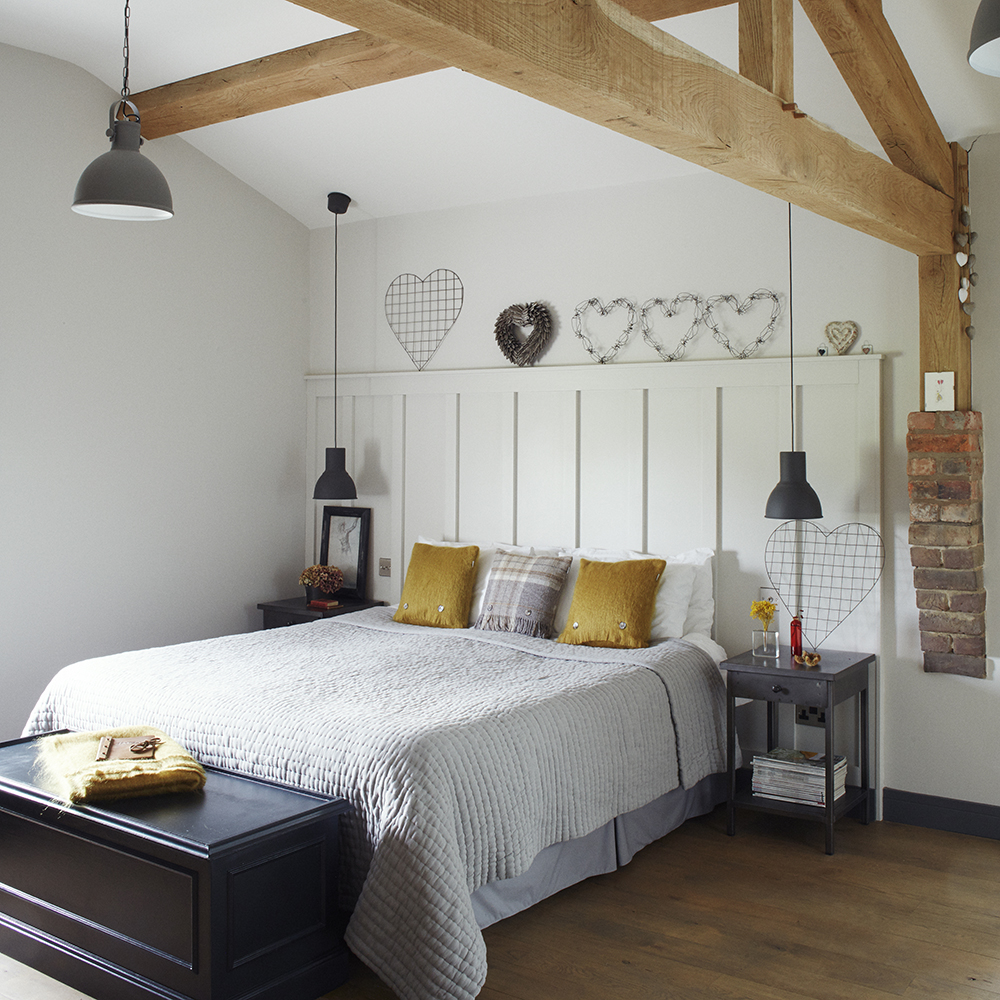
Exposed beams were fitted in the bedrooms to create dramatic vaulted ceilings. ‘There’s not a screw anywhere – it’s all done with wooden pegs.’
Soft furnishings in a variety of cosy textures combined with heart-shaped accessories create a warm and comfortable bedroom.
Get the look
Buy now: Mohair cushion, £50 each, Bronte by Moon
Guest bedroom
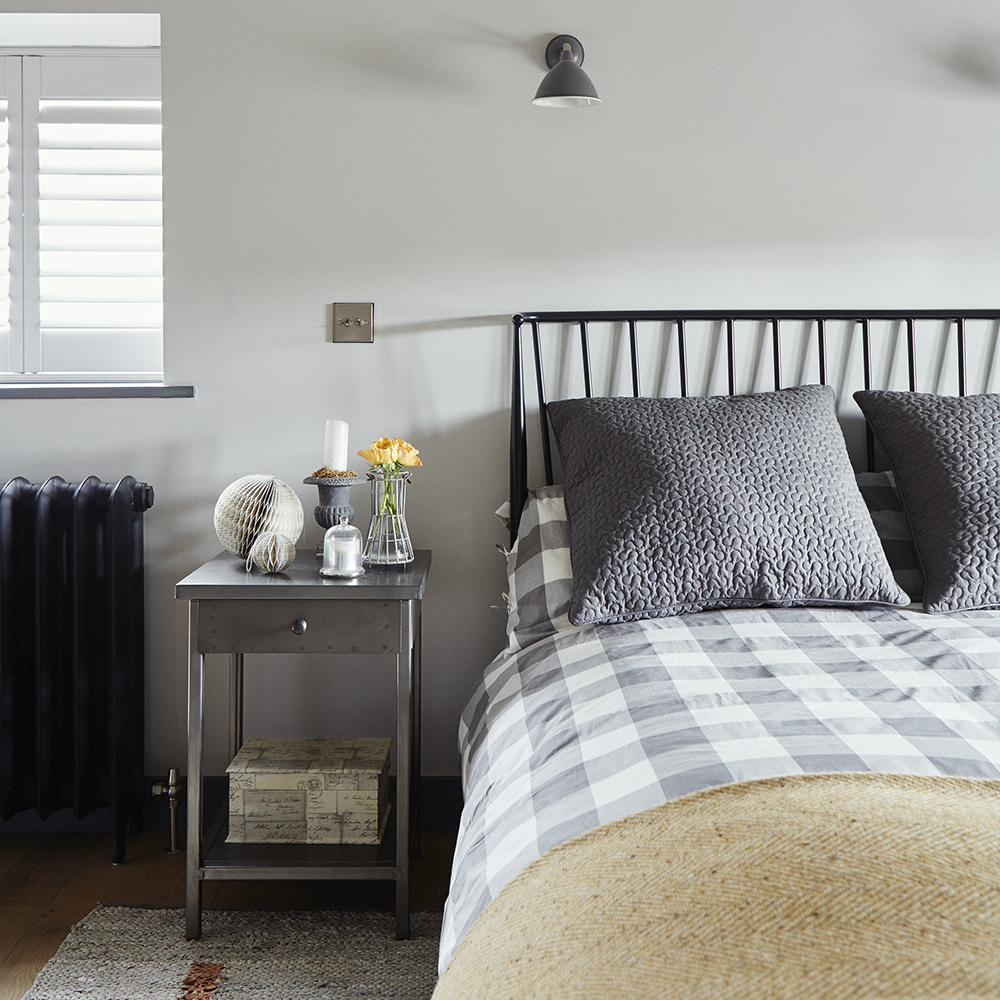
Checks and a retro-style bed in the guest room lend a modern feel to the rustic barn.
Get the look
Buy now: Similar bed frame, £319, Wayfair
Bathroom
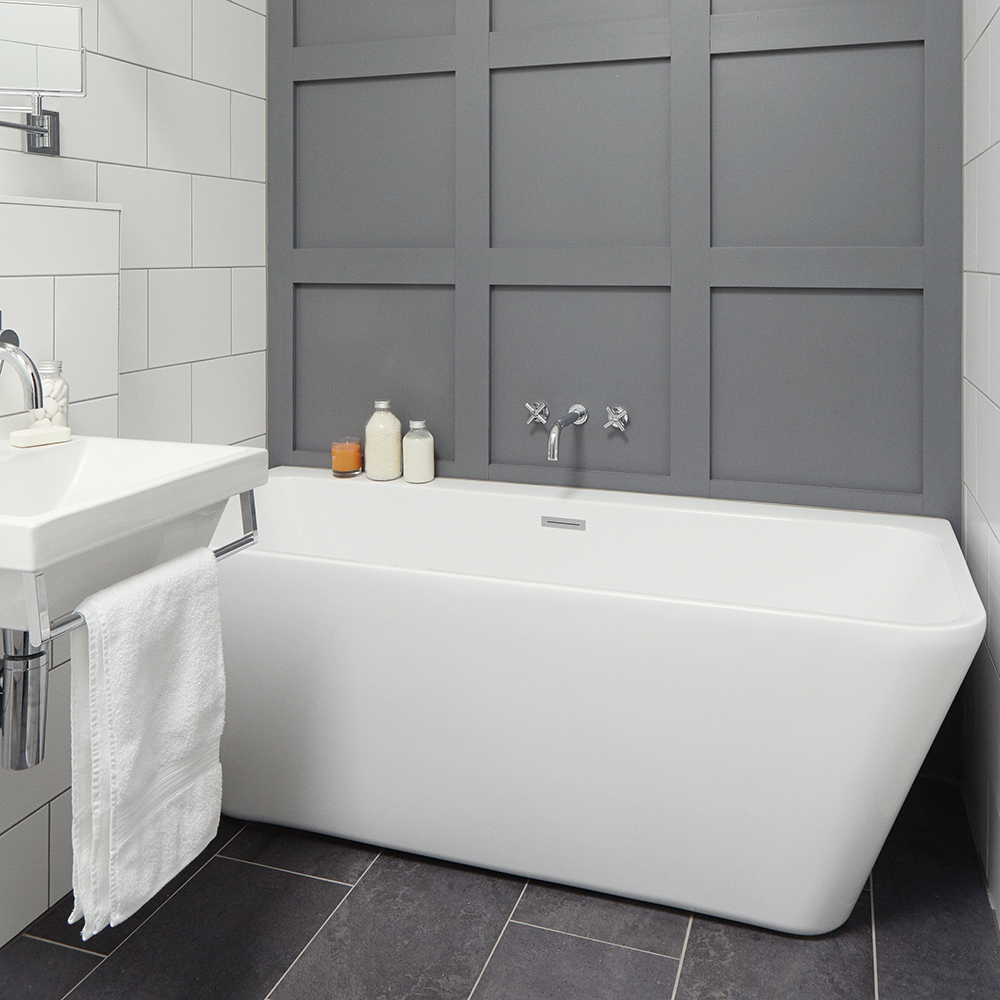
A grey panelled backdrop and a streamlined bath create a pared-back contemporary scheme.
Get the look
Buy now: Floor and wall tiles, Fired Earth
Mezzanine
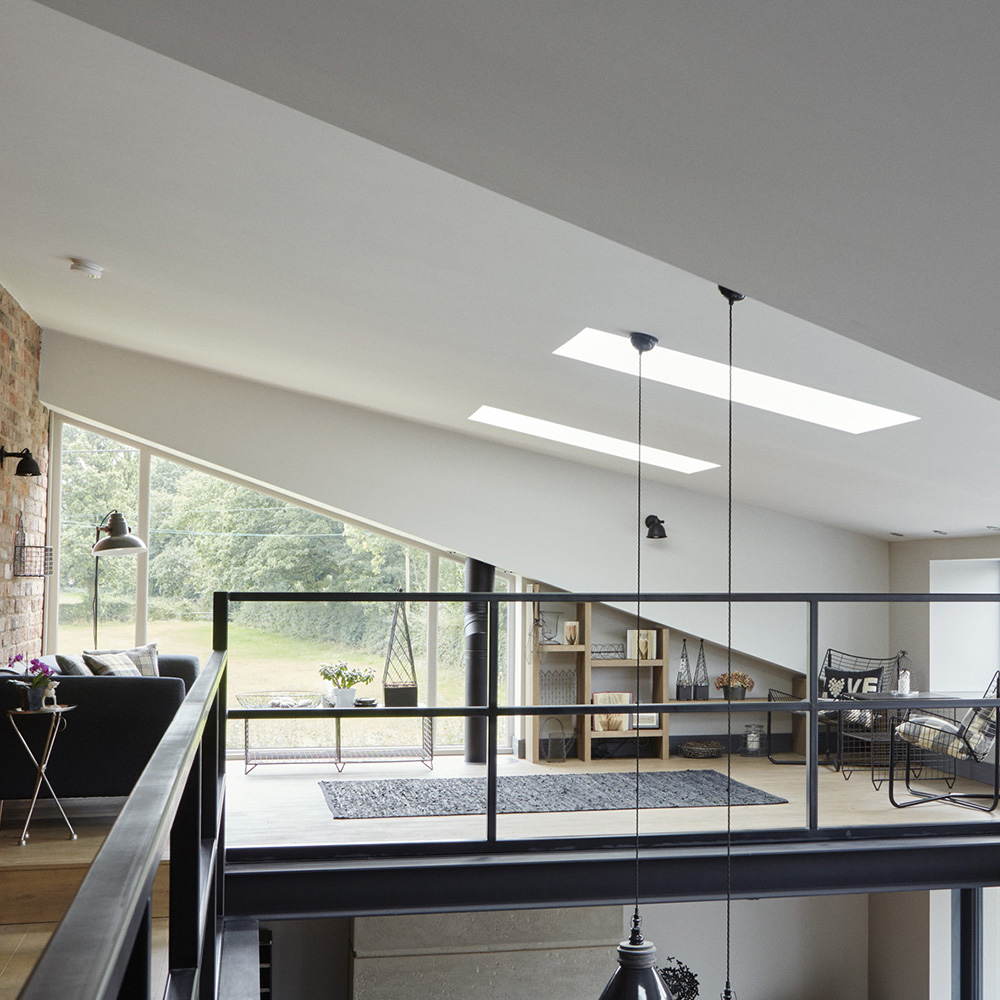
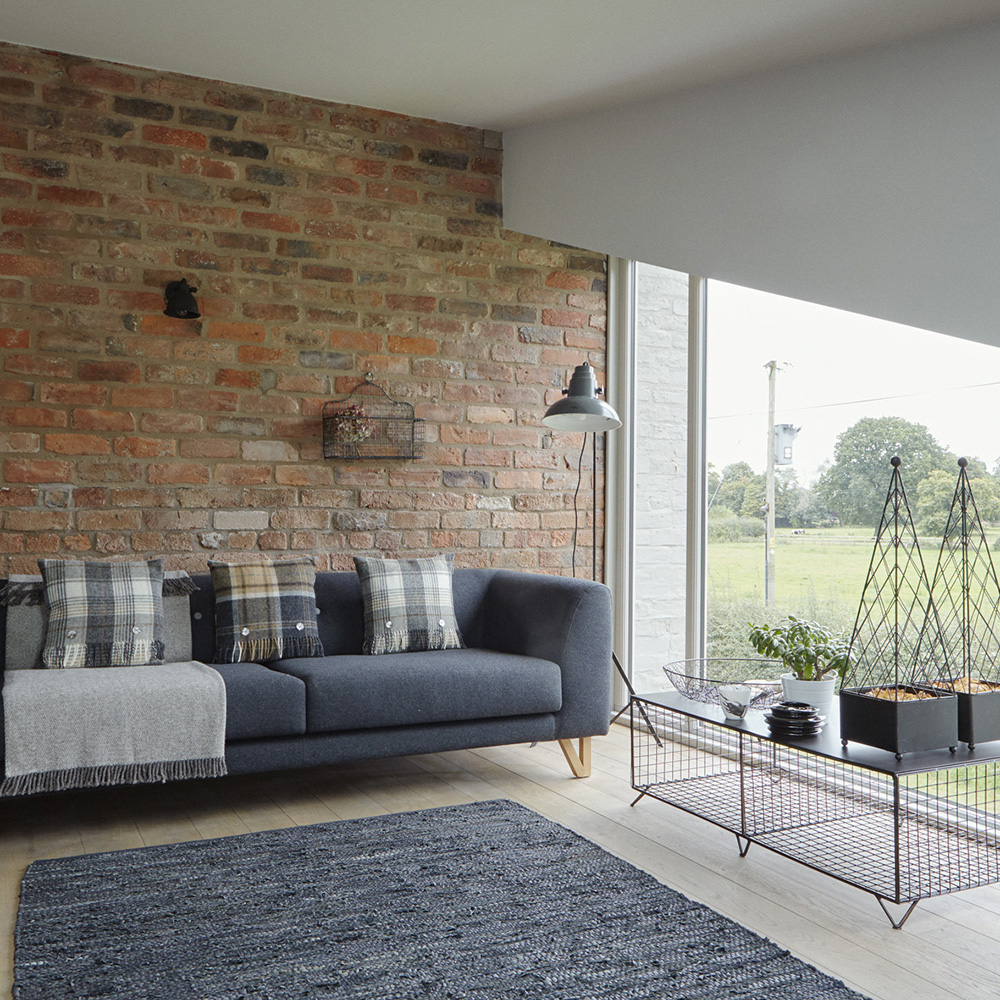
No space has been wasted in this barn conversion. The mezzanine level houses an extra living area with gorgeous views. What am idyllic spot for relaxing with a cup of tea and a magazine.
Want more like this? Be inspired by this elegant yet rustic Oxfordshire new-build barn conversion
‘We are so thankful that we have been able to downsize into this great space where we can spend quality time with our family, friends and neighbours. It’s certainly the best thing we have ever done and we wouldn’t change anything. Everything in this house is practical, and it’s a relaxed place that’s easy to maintain.’
This house tour originally appeared in Country Homes & Interiors, November 2017
Image credits: Brent Darby

Heather Young has been Ideal Home’s Editor since late 2020, and Editor-In-Chief since 2023. She is an interiors journalist and editor who’s been working for some of the UK’s leading interiors magazines for over 20 years, both in-house and as a freelancer.
-
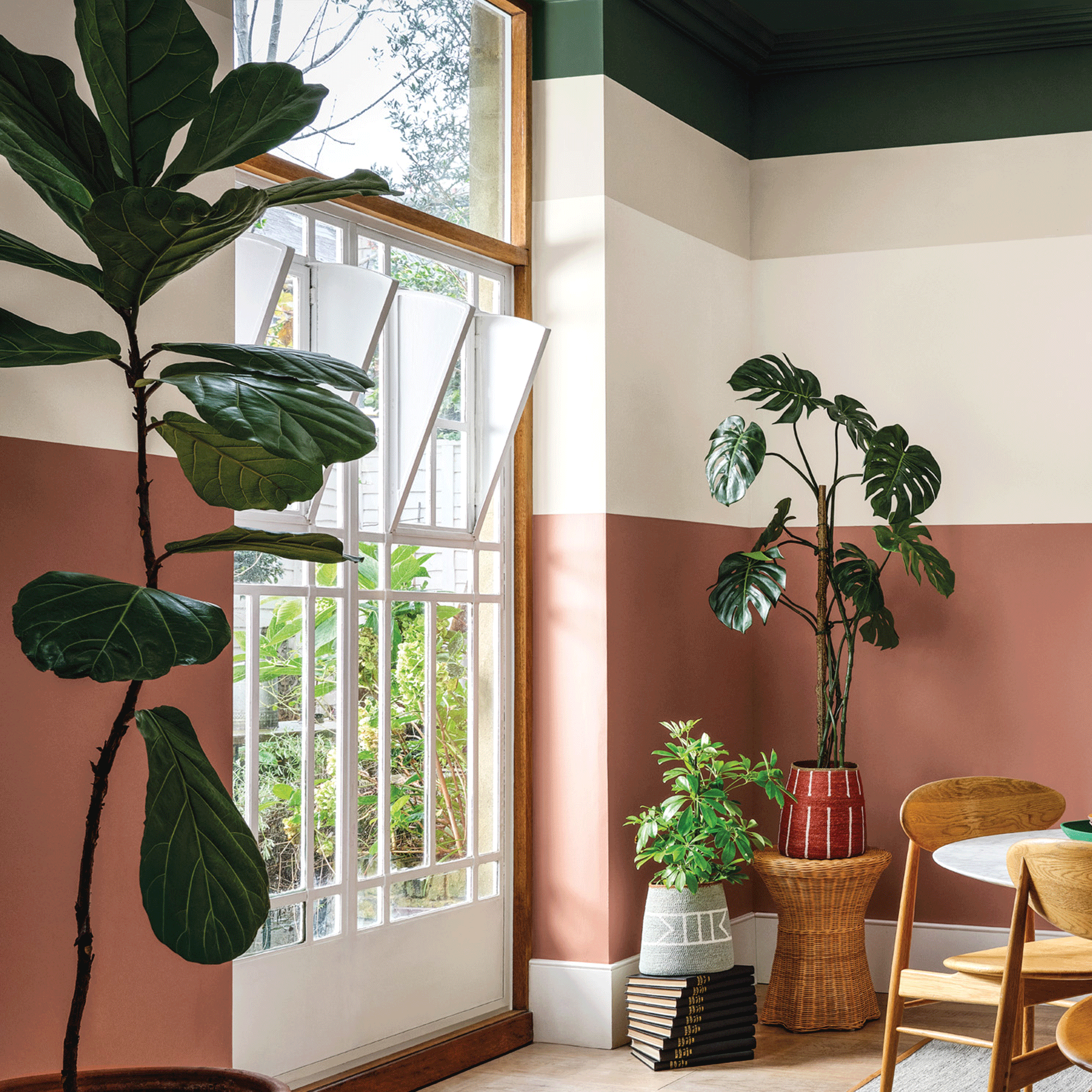 Crown Paint has launched new wall colours for the first time in three years, and changed how I think about neutral shades
Crown Paint has launched new wall colours for the first time in three years, and changed how I think about neutral shadesIs terracotta the ultimate neutral?
By Rebecca Knight
-
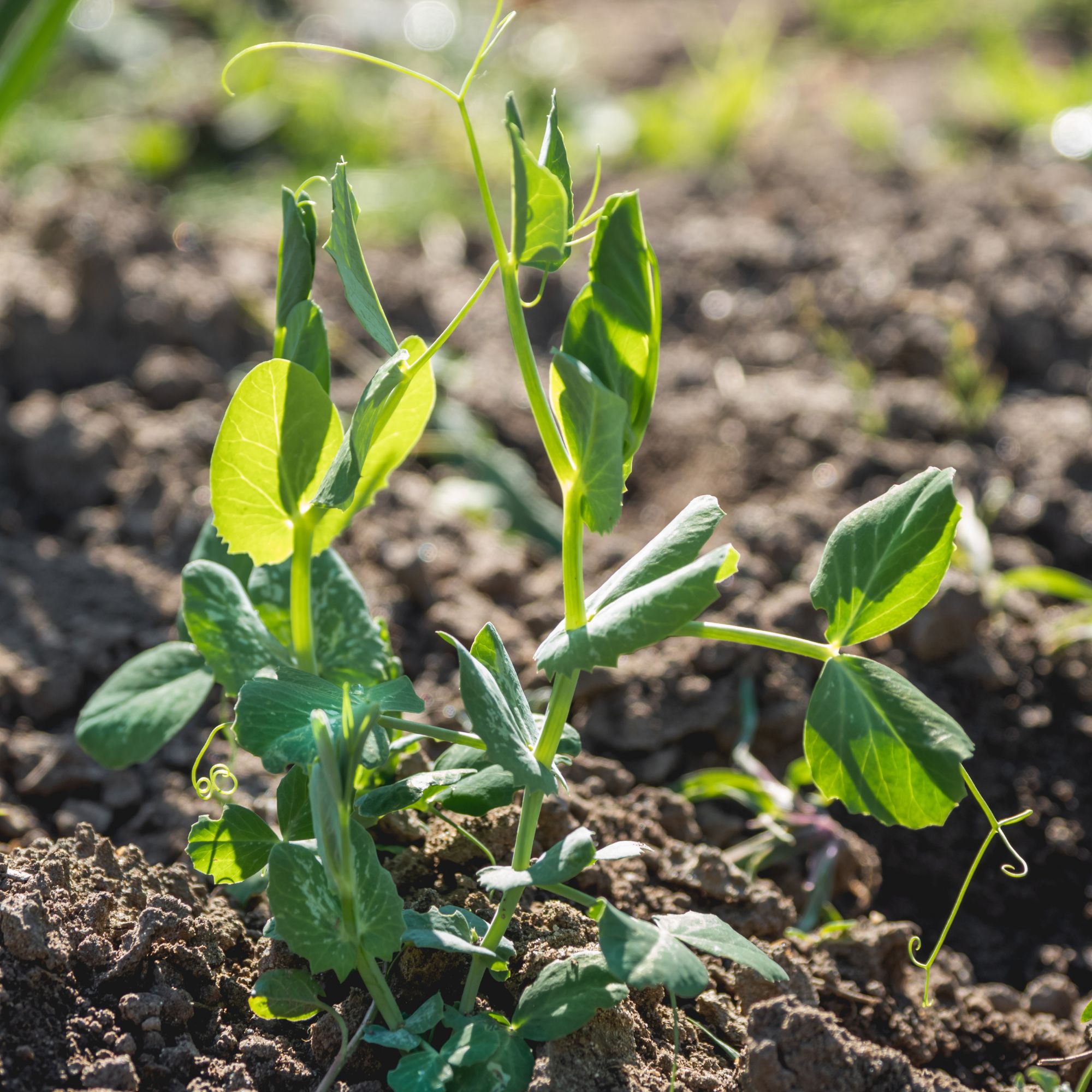 How to protect seedlings from birds – experts say there's a kind and clever way to stop them pecking
How to protect seedlings from birds – experts say there's a kind and clever way to stop them peckingYes, you can protect seedlings from birds without harming your feathered friends...
By Kayleigh Dray
-
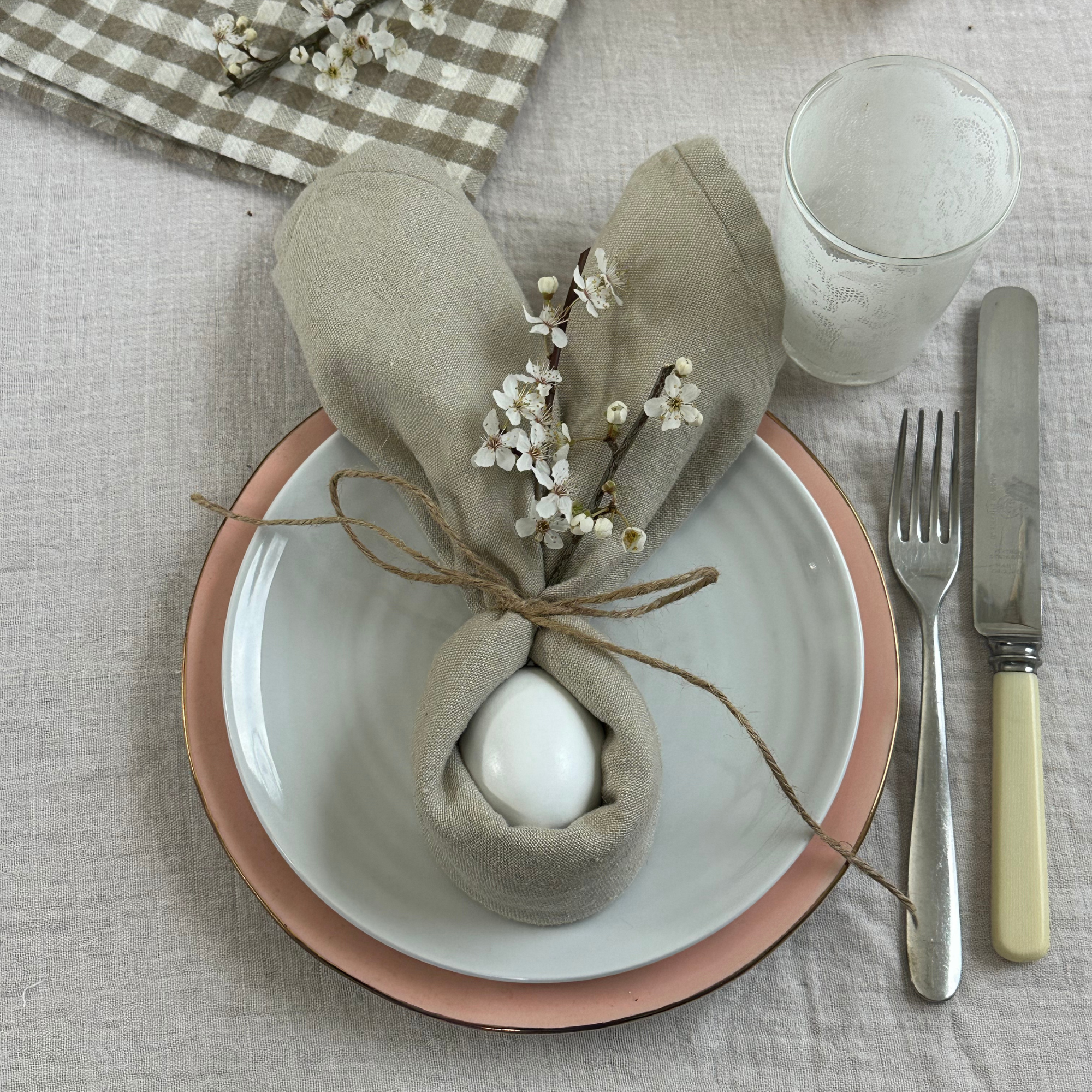 We tried the viral napkin bunny ears hack – it only takes five minutes and will take your Easter table to the next level
We tried the viral napkin bunny ears hack – it only takes five minutes and will take your Easter table to the next levelThis Easter craft is not only beautiful, but really easy to do
By Kezia Reynolds