Be inspired by a vibrant retro 1960s family kitchen
Take a tour of this vibrant 1960s family kitchen, chosen by Beautiful Kitchens magazine. See more kitchens at housetohome.co.uk

A 1970s-inspired mustard yellow and chocolate brown scheme brings richness of colour and warmth to the kitchen area. Using cabinets around the fridge freezer makes clever use of the space. Restricting the floor-to-ceiling units to one area at the entrance and leaving the rest of the walls fairly open still allows for plenty of storage without enclosing the room.
1/5 Family kitchen with practical layout
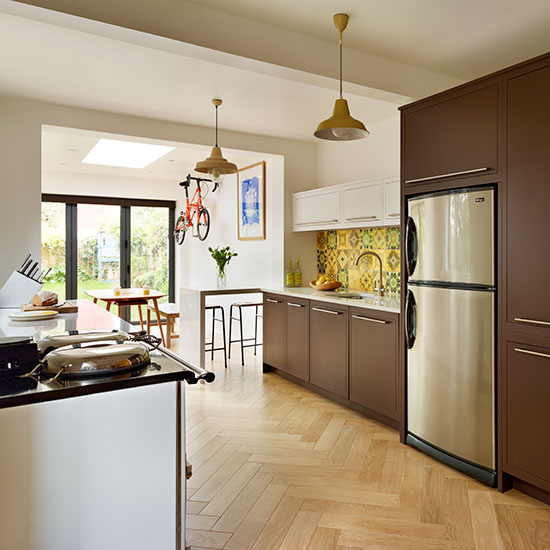
Cabinetry
Harvey Jones
Lights
Skinflint Design
2/5 Brown and white kitchen with retro tiles
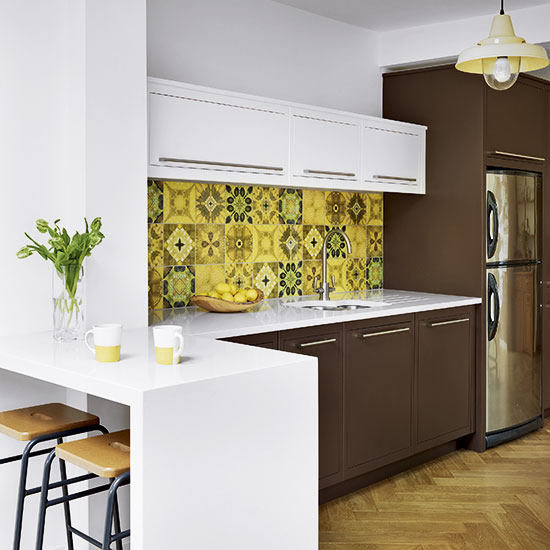
A simple colour scheme of white and brown is made vibrant with the addition of retro patterned splashback tiles. The small bar area has a quartz composite support for a modern, chunky profile. It's a convenient place to have an informal meal and also provides valuable additional worksurface space.
Stools
Eastburn Country Furniture
3/5 Retro kitchen with geometric splashback
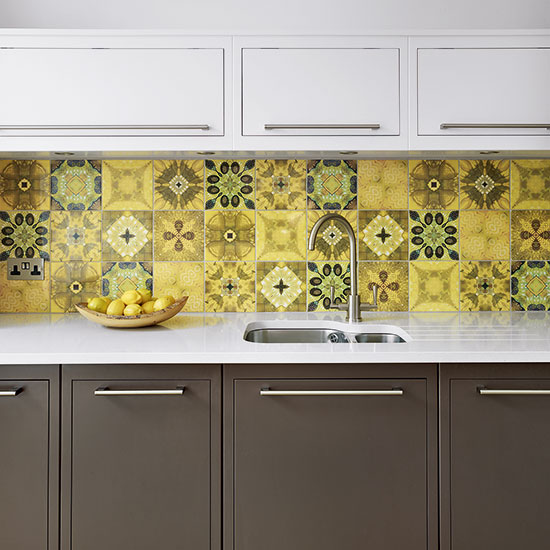
Step back in time by adding geomtric patterned tiles to a modern kitchen. Continue the yellow and brown colour scheme by adding dark brown cabinetry. Temper the boldness with white cupboards and a white worktop.
Tiles
Crinson
Sink
Blanco
Tap
Franke
Get the Ideal Home Newsletter
Sign up to our newsletter for style and decor inspiration, house makeovers, project advice and more.
4/5 Larder cupboard with spice racks
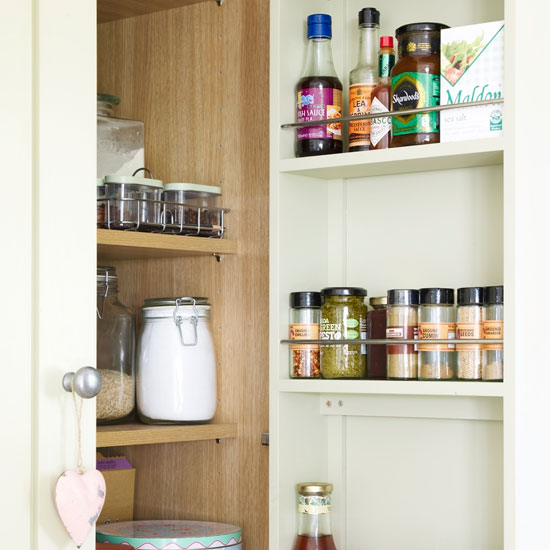
Door-mounted spice racks create extra storage and help prevent smaller items from getting lost at the back of the larder cupboard. Jars with vaccuum lids are a great way to keep food fresh and look neat and tidy, too. Painting the inside of your cupboard doors as well as the outside will give your kitchen a perfectly-finished look.
Cabinetry paint
Espresso Shot and Handkerchief White paint from Dulux
5/5 Galley kitchen with parquet flooring
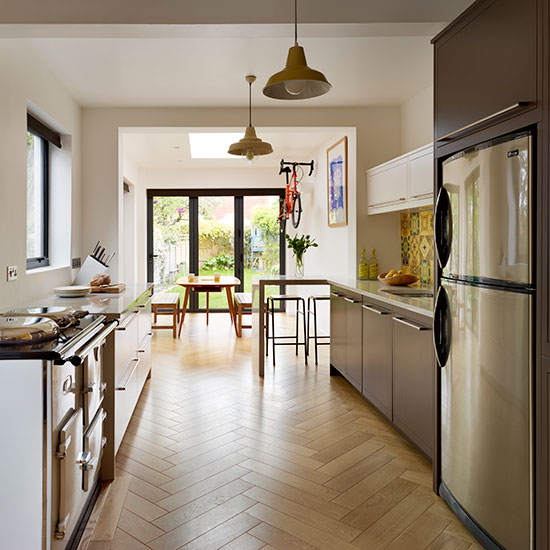
This long, open-plan space extends into the garden. Simple, modern cabinets in subtle colours complement the bold tiles, and worktops with a light finish prevent the room from looking too dark. A row of pendants draw the line of sight towards the dining area and garden, which has been given an airy feel with floor-to-ceiling glass windows. Beautiful and elegant, this oak parquet timber flooring makes a stylish statement.
Flooring
Chauncey

Thea Babington-Stitt is the Managing Editor for Ideal Home. Thea has been working across some of the UK’s leading interiors titles since 2016.
She started working on these magazines and websites after graduating from City University London with a Masters in Magazine Journalism. Before moving to Ideal Home, Thea was News and Features Editor at Homes & Gardens, LivingEtc and Country Homes & Interiors. In addition to her role at Ideal Home, Thea is studying for a diploma in interior design with The Interior Design Institute.
-
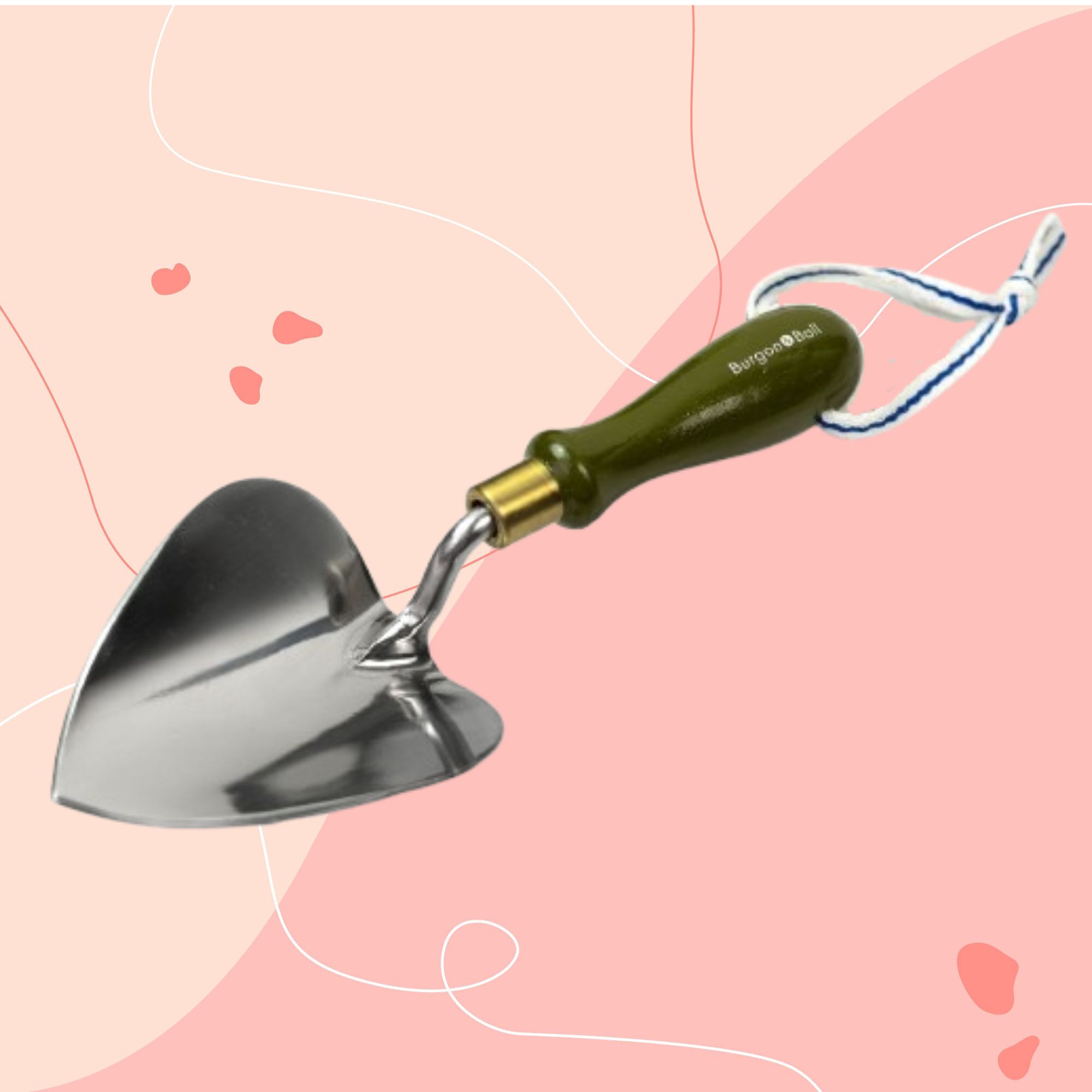 I was introduced to this clever heart-shaped trowel 2 months ago, and now I'll never garden without it – it's made planting seedlings so easy
I was introduced to this clever heart-shaped trowel 2 months ago, and now I'll never garden without it – it's made planting seedlings so easyIt's affordable and stylish
By Sophie King
-
 The pink Ninja air fryer of our dreams has arrived, but only in the US
The pink Ninja air fryer of our dreams has arrived, but only in the USNinja's spring colours collection i the US has sparked some serious appliance envy
By Molly Cleary
-
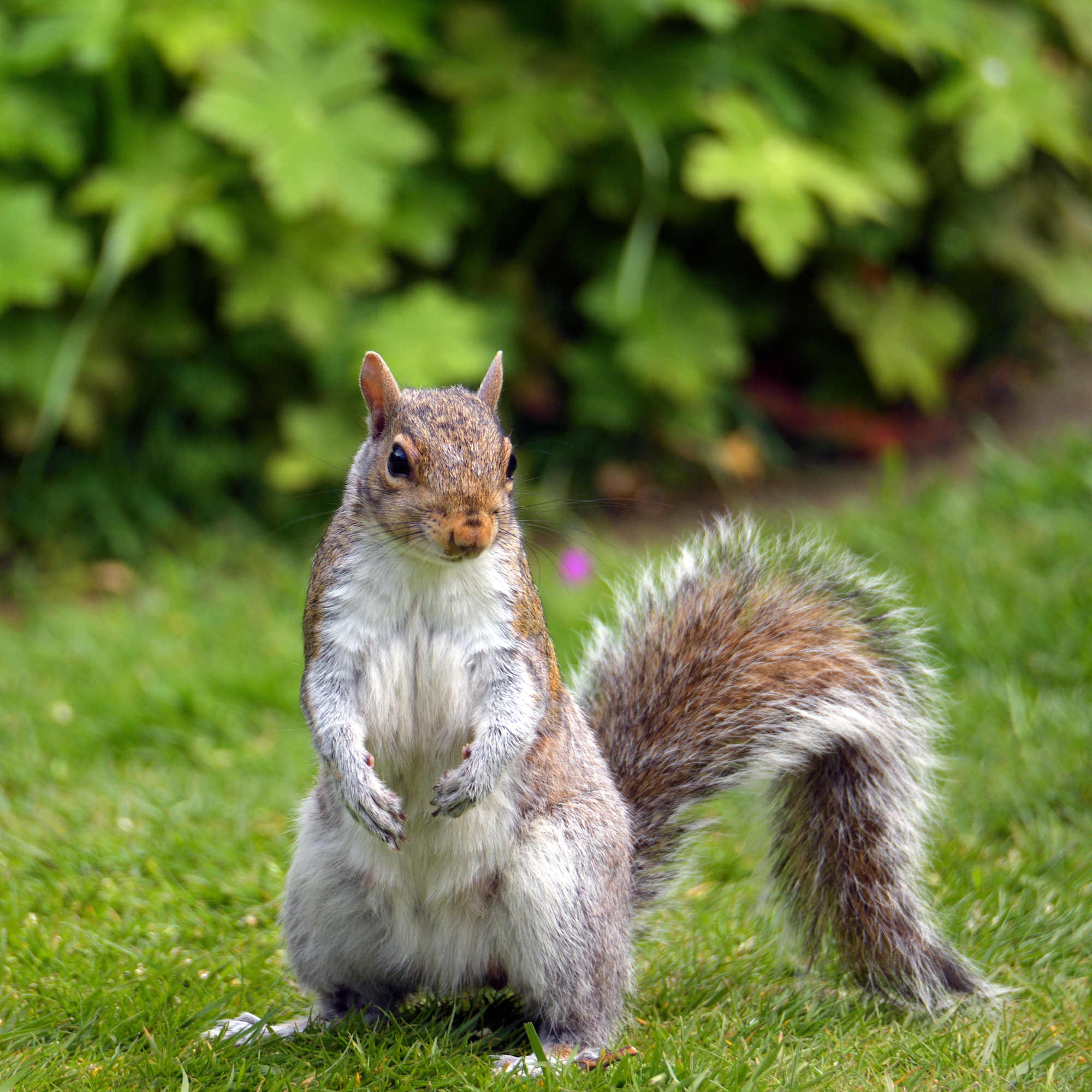 3 humane methods to stop squirrels eating your plants, according to garden experts
3 humane methods to stop squirrels eating your plants, according to garden expertsStop squirrels from munching on your plants with these three humane methods
By Kezia Reynolds