Be inspired by this Cornish farmhouse refit
This fabulous granite farmhouse was built in the 1860s and was bought by its current owners in 2003. A yearning for a different way of life and a new challenge led them to move from Northamptonshire to the far-away south-west tip of Cornwall.

This fabulous granite farmhouse was built in the 1860s and was bought by its current owners in 2003. A yearning for a different way of life and a new challenge led them to move from Northamptonshire to the far-away south-west tip of Cornwall.
The moving day itself turned out to be rather stressful, especially when the removal van didn't turn up. With their house let, the owner and her teenage daughter had to vacate the spot there and then. Luckily they found another company that was able to step in at the last minute and save the day.
The property that they moved into was wonderfully attractive on the outside, but a little unappealing inside. 'It had pub-style carpets everywhere,' says the owner, 'and was wallpapered in a mix of woodchip and stripes.' Before making any decisions about refurbishing and redecorating, they decided to live in their new home for six months and get a true feel for it.
'Because we were moving from a bigger house we had far too much stuff,' says the owner. 'It was like a warehouse.' Their daughter had her 18th birthday party in the house - surrounded on all sides by boxes.
The task of restoring the once-grand house was a big one - made harder by the fact that it had been divided into flats. 'Where possible, we reconfigured the rooms and tried to get them back to how they originally were,' says the owner.
Other big changes, such as the travertine flooring throughout the ground floor, helped turn the house into the understated gem that it is today. But the transformation took over 10 years, despite the owner throwing her heart and soul into the project. 'My family said I would never finish it, but I kept plodding on,' she says.
1/10 Exterior
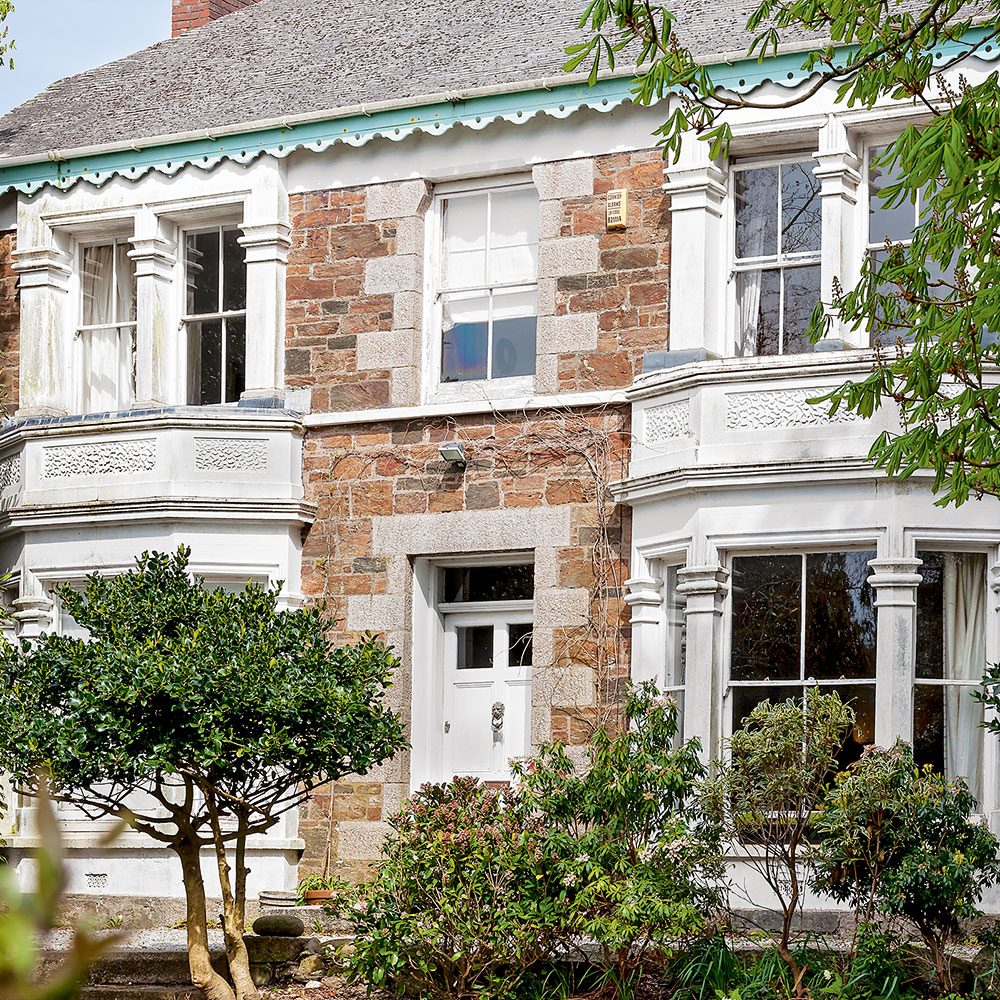
Plain walls allow the antique furniture in the bedrooms and bathroom to stand out. 'I bought a lot of these items from junk shops and reclamation yards and I loved this part of the process. 'I'm so pleased with the house as it looks right now - but, as we all know, you're never really finished.'
Get the Ideal Home Newsletter
Sign up to our newsletter for style and decor inspiration, house makeovers, project advice and more.
2/10 Kitchen
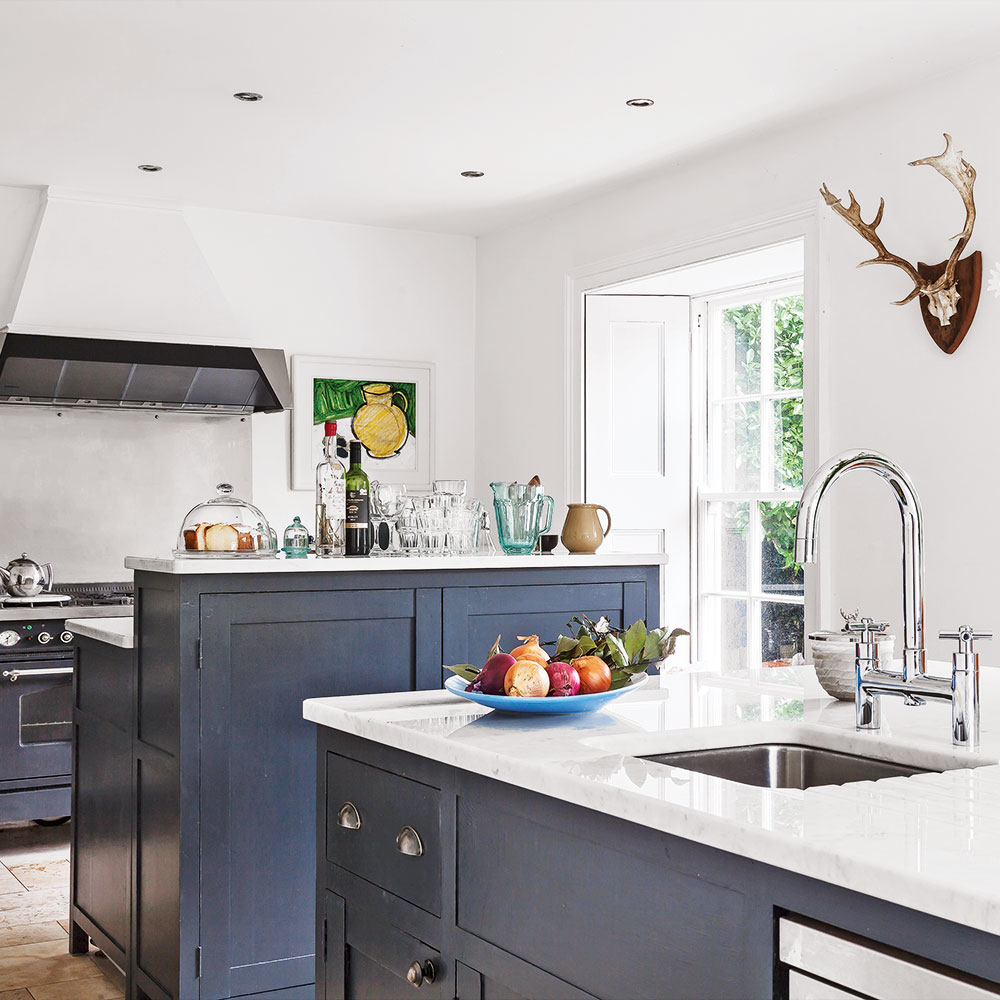
A simple colour scheme lends a classical feel to the kitchen. The original kitchen units were orange and were living on borrowed time. Their demise was hastened when the integrated cooker stopped working. But the owner already had a plan in mind. 'I wanted everything in the middle without tiling around the sides.'
Similar cabinetry
Harvey Jones
Cabinet paint
Off-Black at Farrow & Ball
3/10 Living room
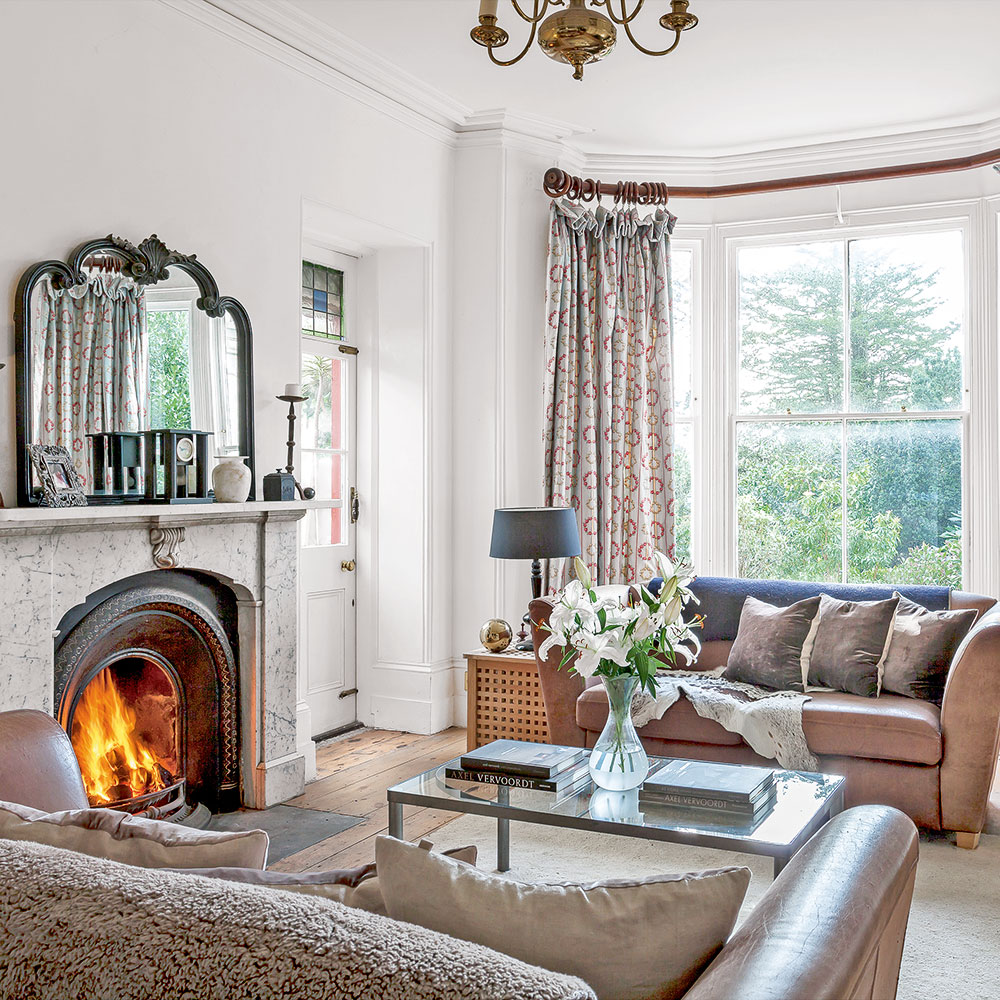
The living room manages to be both pared back and cosy thanks to the owner's mix of stripped floors, pale walls and tactile rugs, throws, curtains and cushions. Paired table lamps and mantel candlesticks create an ambient glow in the evenings. 'This is the perfect space for congregating on special occasions,' says the owner.
Mirror
Exclusive Mirrors
Similar coffee table
John Lewis
Similar sofa
Multiyork
4/10 Library
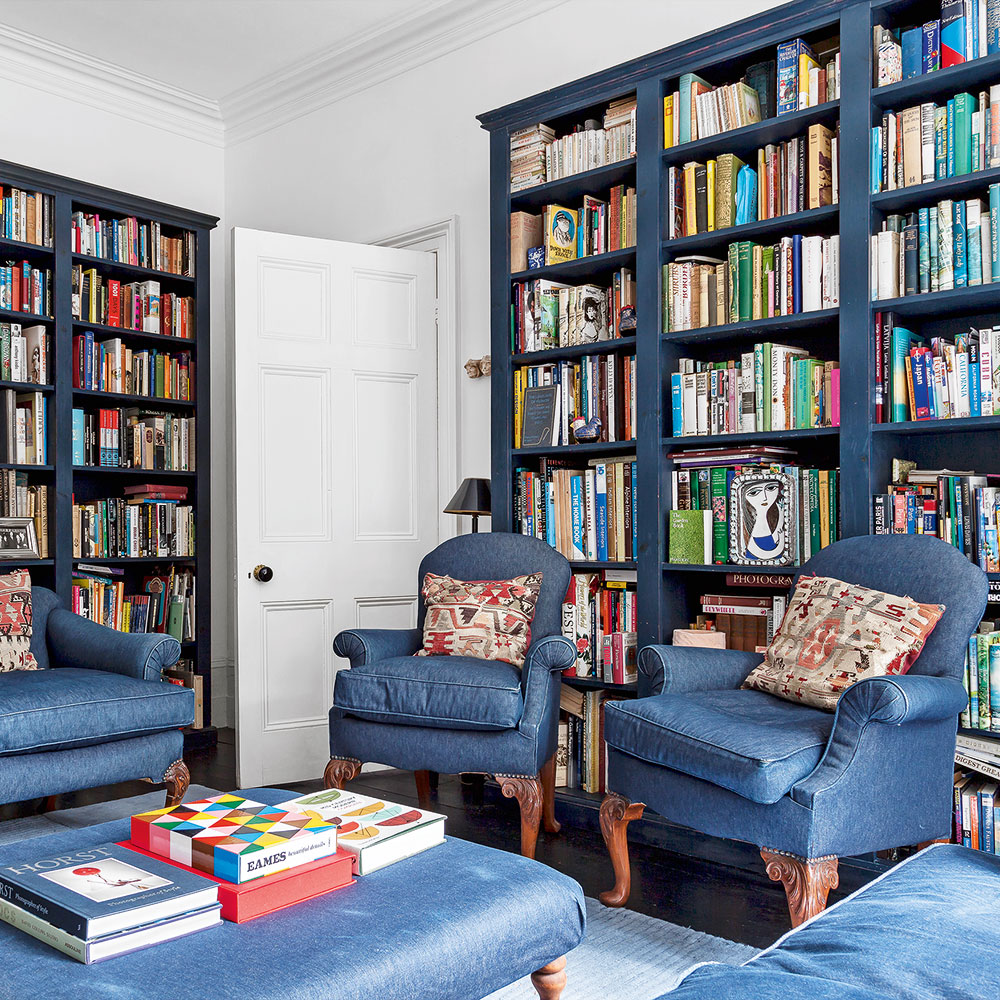
A beautiful blue creates the perfect reading room. This restful space is the owner's refuge from the world. One of the last rooms to take shape, the library had become a store room for unpacked boxes. 'It's a re-creation of the library we had in our previous home,' says the owner. 'We'd had the bookcases specially made, so we brought them to Cornwall with us.'
Furniture fabric
C&H Fabrics
Bookshelf paint
Drawing Room Blue at Farrow & Ball
5/10 Dining room
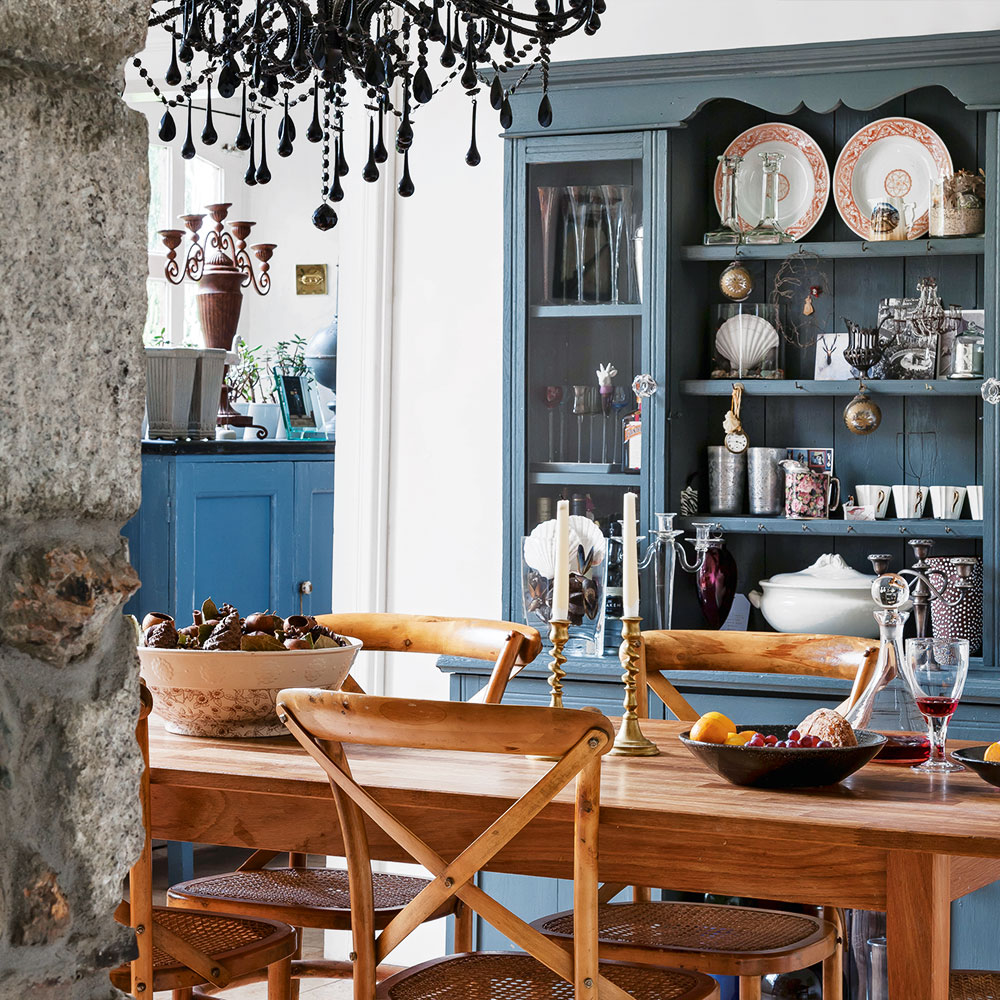
A touch of glamour in the form of a black beaded chandelier makes the dining space feel extra special. 'This is a sociable space and it's also a convenient distance from the kitchen,' says the owner.
Dining chairs
Swoon Editions
Dresser paint
Down Pipe at Farrow & Ball
6/10 Dining room fireplace
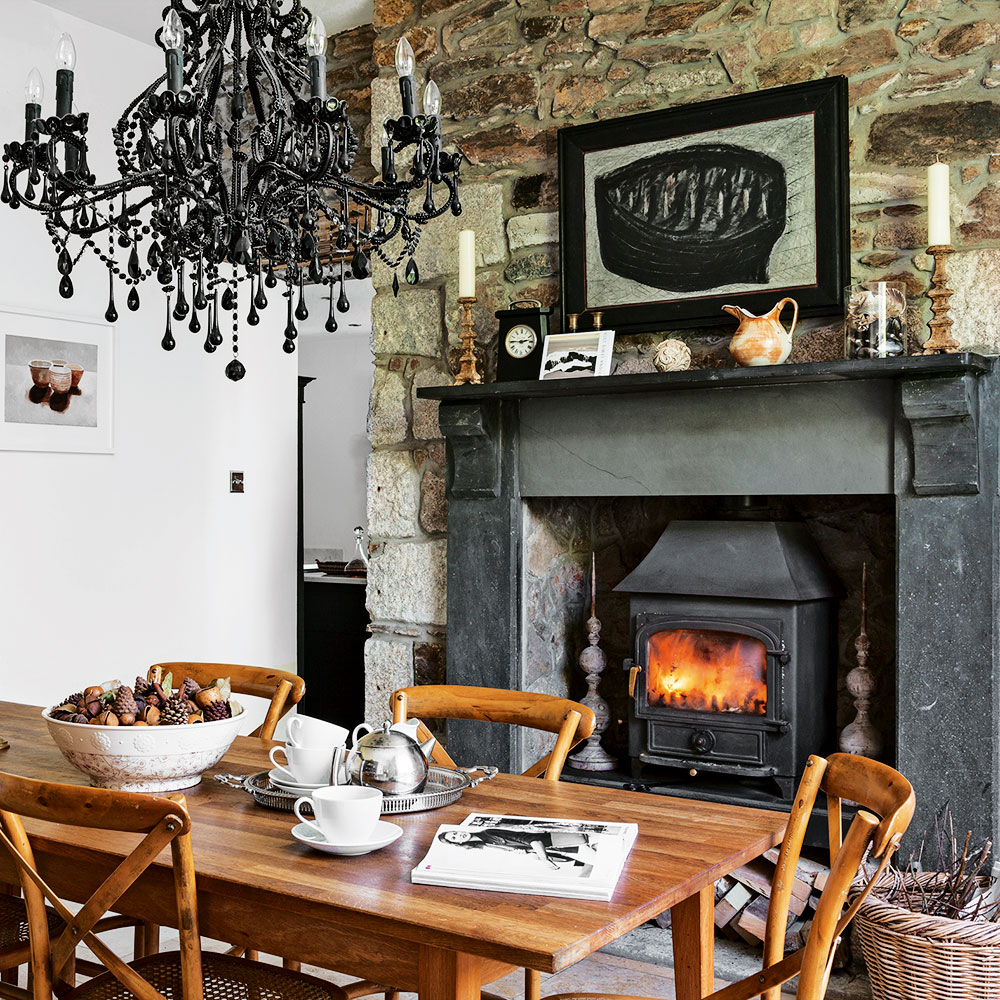
One of the biggest tasks was restoring the fireplace between the kitchen and what is now the dining room. 'It was clad in mock red brick, so we stripped it back to the granite and installed a woodburner on a slate shelf with space for logs underneath.'
Similar chandelier
Furniture in Fashion
7/10 Home office
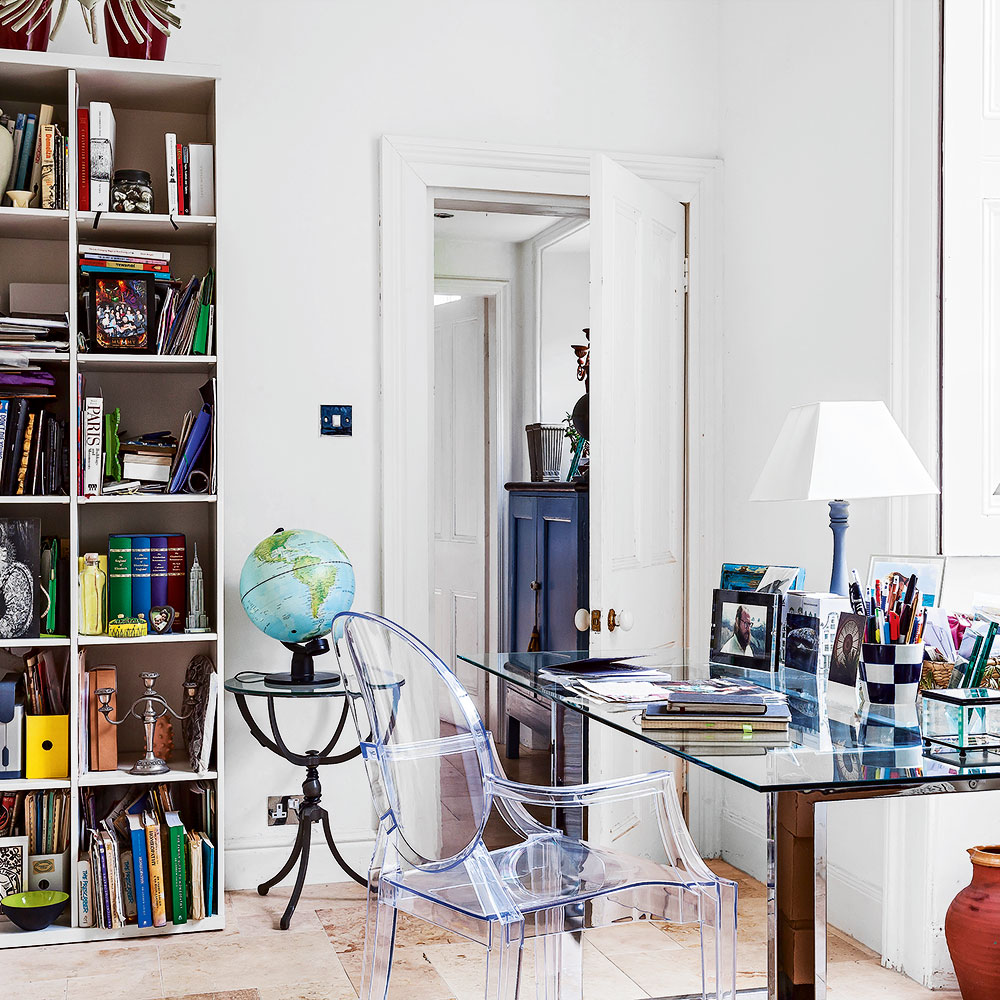
An all-white space makes the perfect home office. The owner has brought together a modern mix of furnishings featuring glass and clear polycarbonate. Even when filled with books and decorative accessories the space still feels streamlined and easy to use. 'The bookshelf looks messy, but it's filled with elements of my life,' says the owner.
Ghost chair
John Lewis
Similar table lamps
John Lewis
8/10 Bedroom
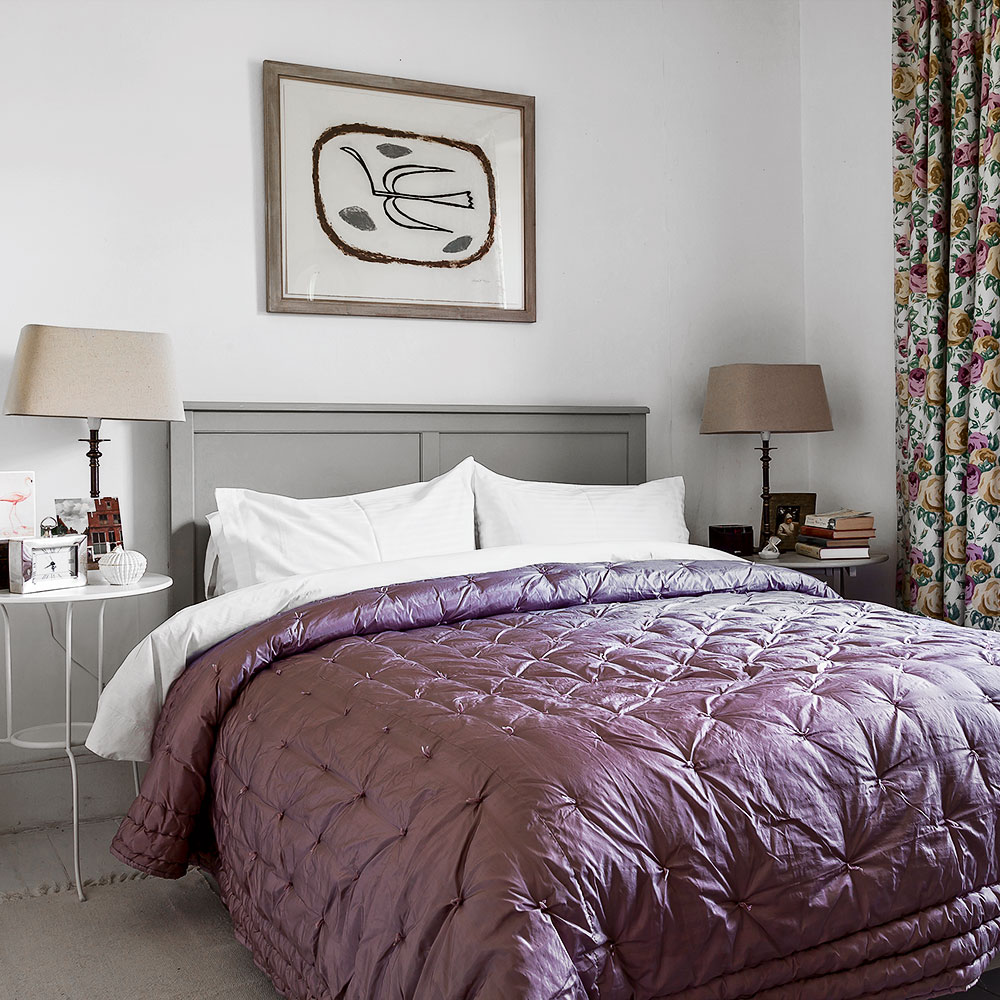
A gentle two-tone decorating scheme keeps this guest bedroom feeling relaxed. White walls set off the pale grey headboard and artwork beautifully, while the damson shade of the quilt picks out the roses on the curtain fabric for a co-ordinated look that doesn't overpower the room.
Side tables
Ikea
Artwork
Breon O'Casey
9/10 Main bedroom
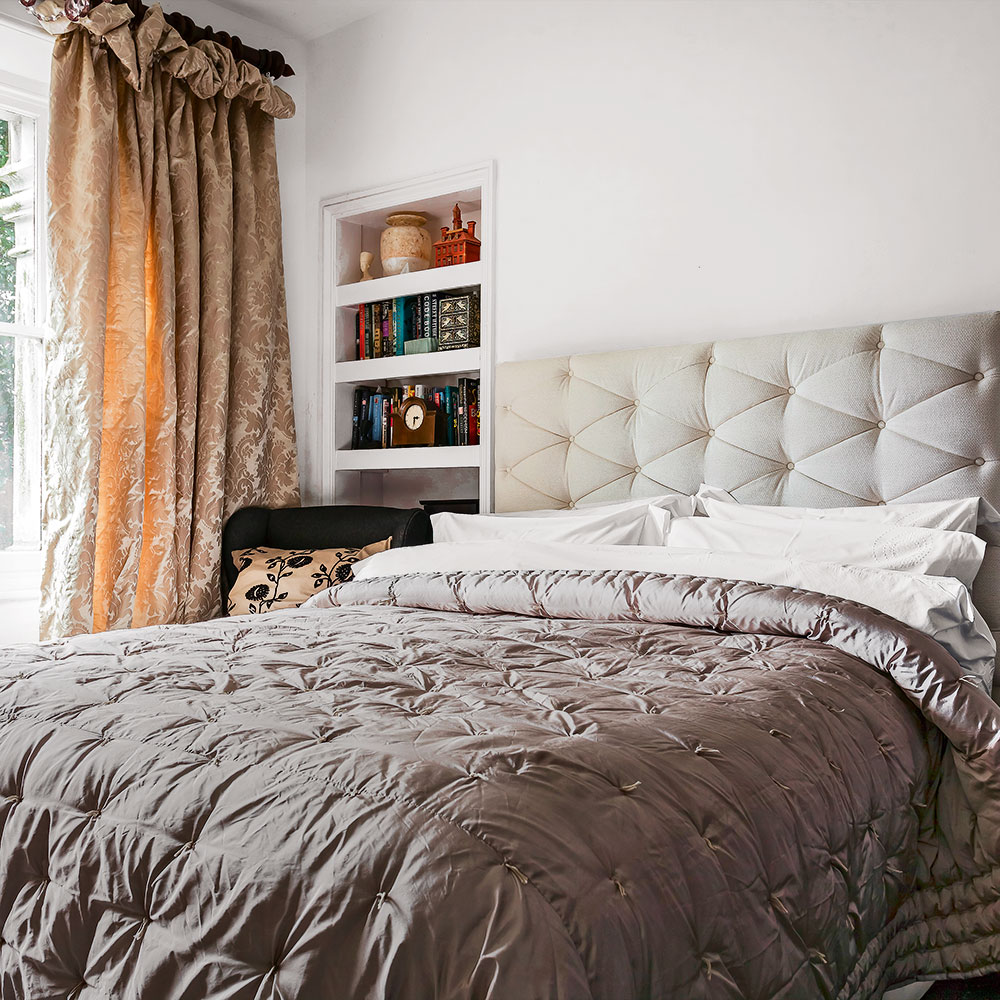
Fabrics are the stars of this sumptuous master bedroom. An upholstered and tufted headboard brings comfort and luxury to the space, while its pattern continues on to the glamorous pewter-coloured satin quilt. The pale fabrics accentuate the abundance of natural light in this room, with the silk damask curtains framing the sash window as a perfect finishing touch.
Curtain fabric
MyFabrics
Quilt
Laura Ashley
10/10 En-suite bathroom
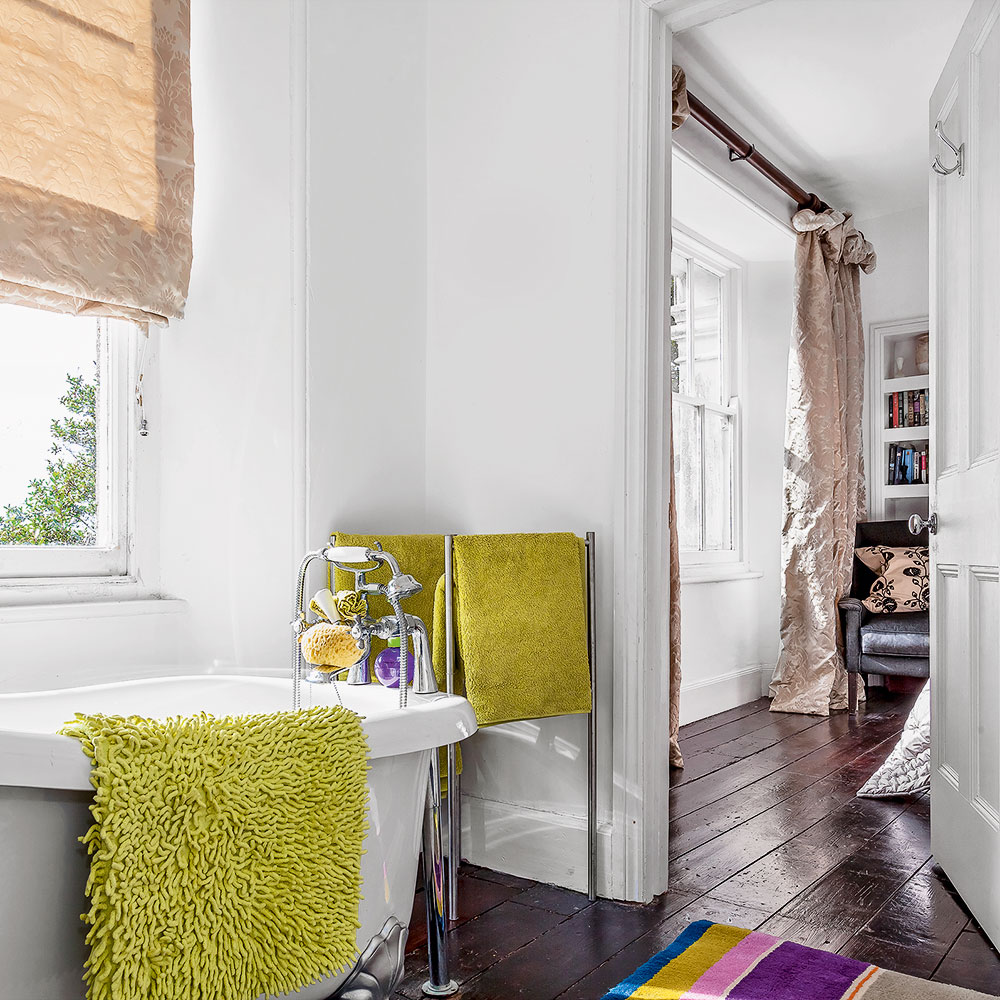
Simplicity is key to the success of the en-suite bathroom. A slipper bath, white walls and dark-wood flooring are brought to life by lime green accessories and a neutral Roman blind. This is an idyllic spot to bathe while gazing out of the window.
Bath
Bathstore
Image credits: Mark Bennett

Heather Young has been Ideal Home’s Editor since late 2020, and Editor-In-Chief since 2023. She is an interiors journalist and editor who’s been working for some of the UK’s leading interiors magazines for over 20 years, both in-house and as a freelancer.
-
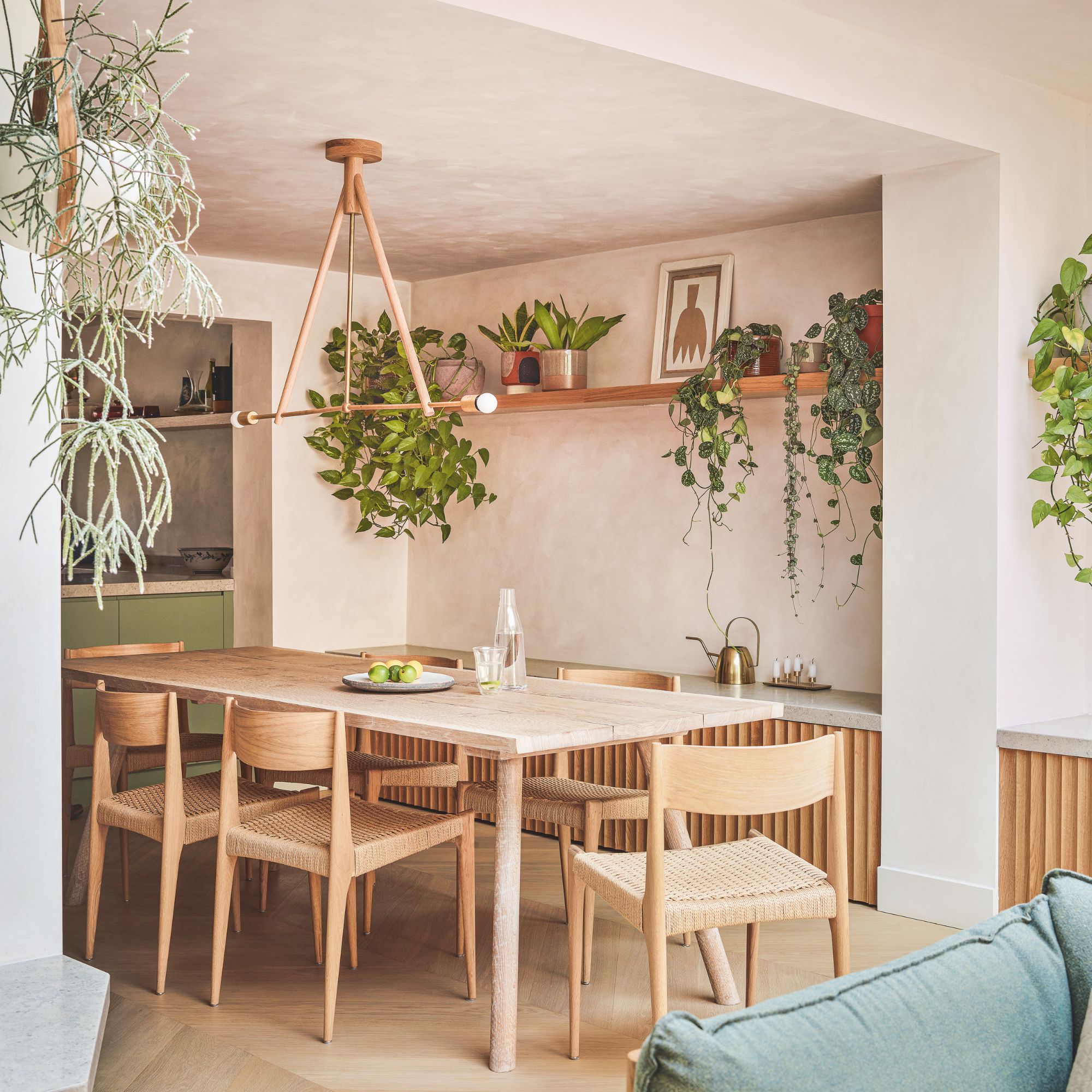 Experts warn these flooring choices will make it harder to sell your home — why it may pay off (quite literally) to replace them before you move
Experts warn these flooring choices will make it harder to sell your home — why it may pay off (quite literally) to replace them before you moveCertain flooring choices can increase the value of your home by up to 5%
By Lauren Bradbury
-
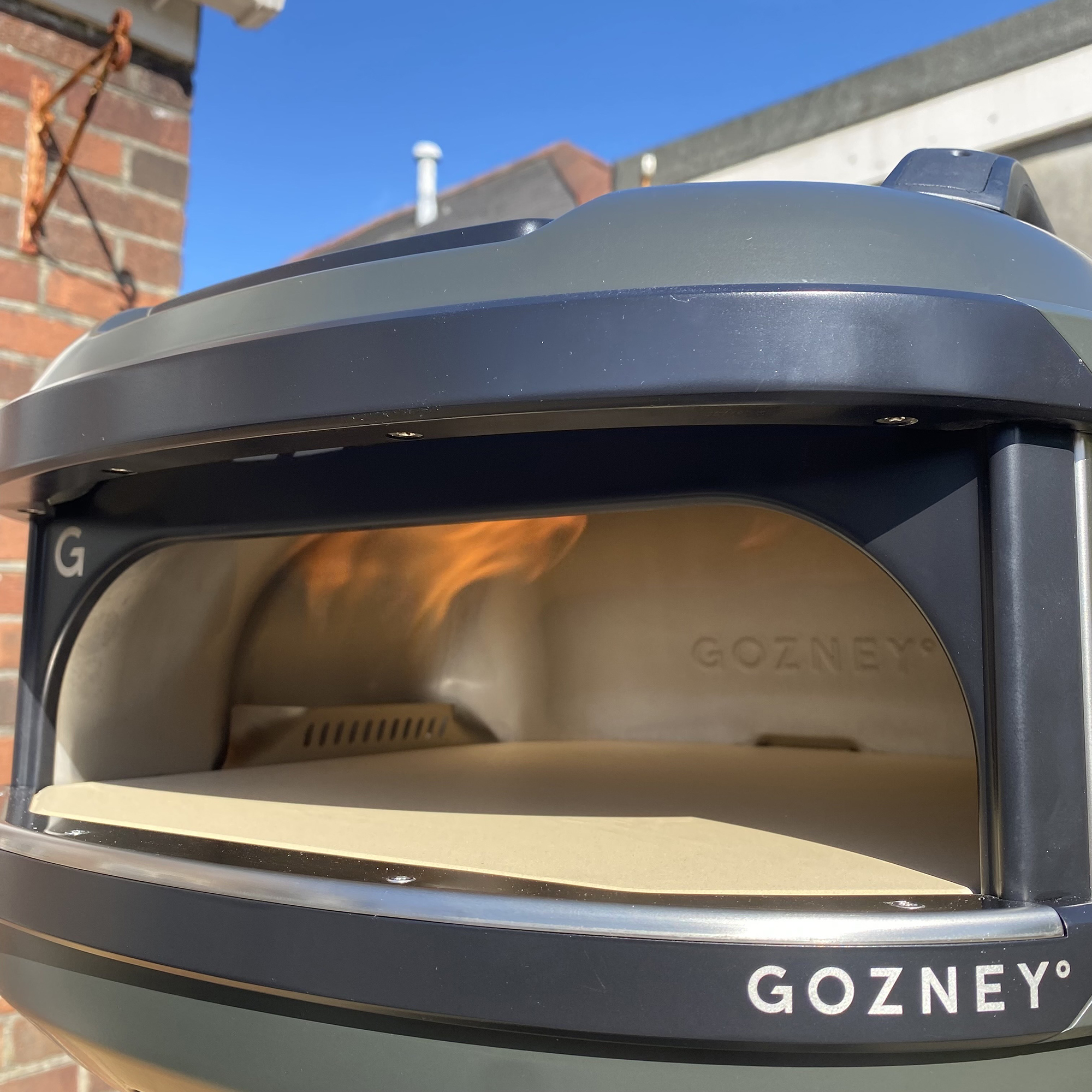 I tried Gozney's new Tread pizza oven – it's ultra-thin pizza stone means it heats up seriously fast
I tried Gozney's new Tread pizza oven – it's ultra-thin pizza stone means it heats up seriously fastThe much-awaited portable oven from the brand has arrived. But is it any good? I tested it to find out
By Molly Cleary
-
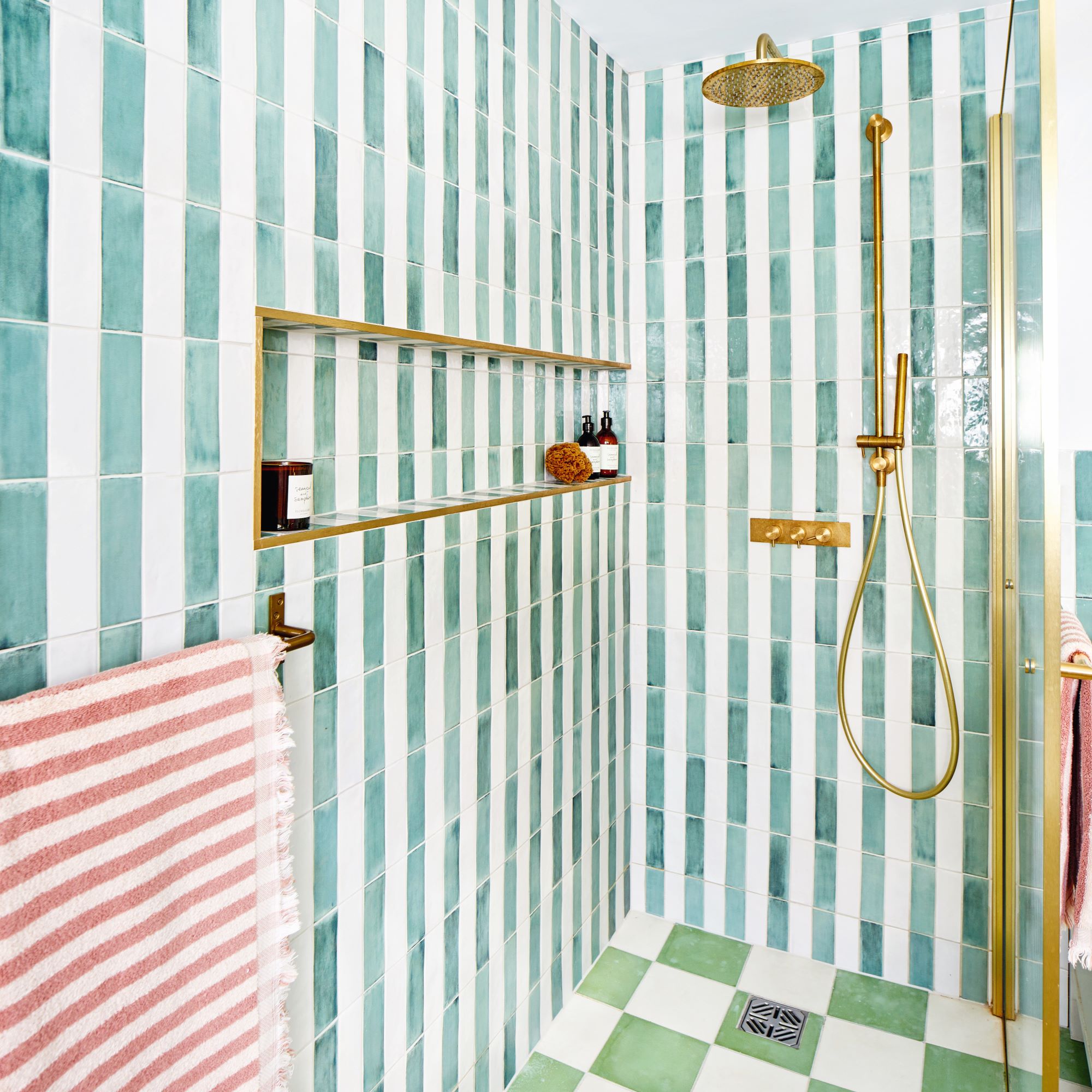 Is a shower ledge better than a shower niche? I asked bathroom experts why this storage option reigns supreme
Is a shower ledge better than a shower niche? I asked bathroom experts why this storage option reigns supremeIt's the best way to store your shampoo and conditioner stylishly
By Holly Cockburn