Be inspired by this freestanding country kitchen
See how these owners transformed their kitchen extension and gave it a laid-back country look with stand-alone cabinets and painted furniture

A freestanding kitchen had long been the dream for the owner of this 1950s detached villa in Belfast. 'As the boys were getting older I was keen to have a large family space where we could all spend quality time together.' With their existing home lacking room for their family, the owners started looking for a new, bigger house to be their forever home - one with the potential to extend.
They spotted a place that had everything they were looking for - including a large south-facing garden with room to extend.
The freestanding kitchen had, in fact, already been extended, but it was still not big enough. So five weeks after the owners moved in they began work, moving the rear wall back three metres and removing an internal wall. 'When the foundations went in, I was worried it wasn't big enough, but as soon as the walls went up I realised it was much larger than expected!'
1/8 Be inspired by this freestanding country kitchen
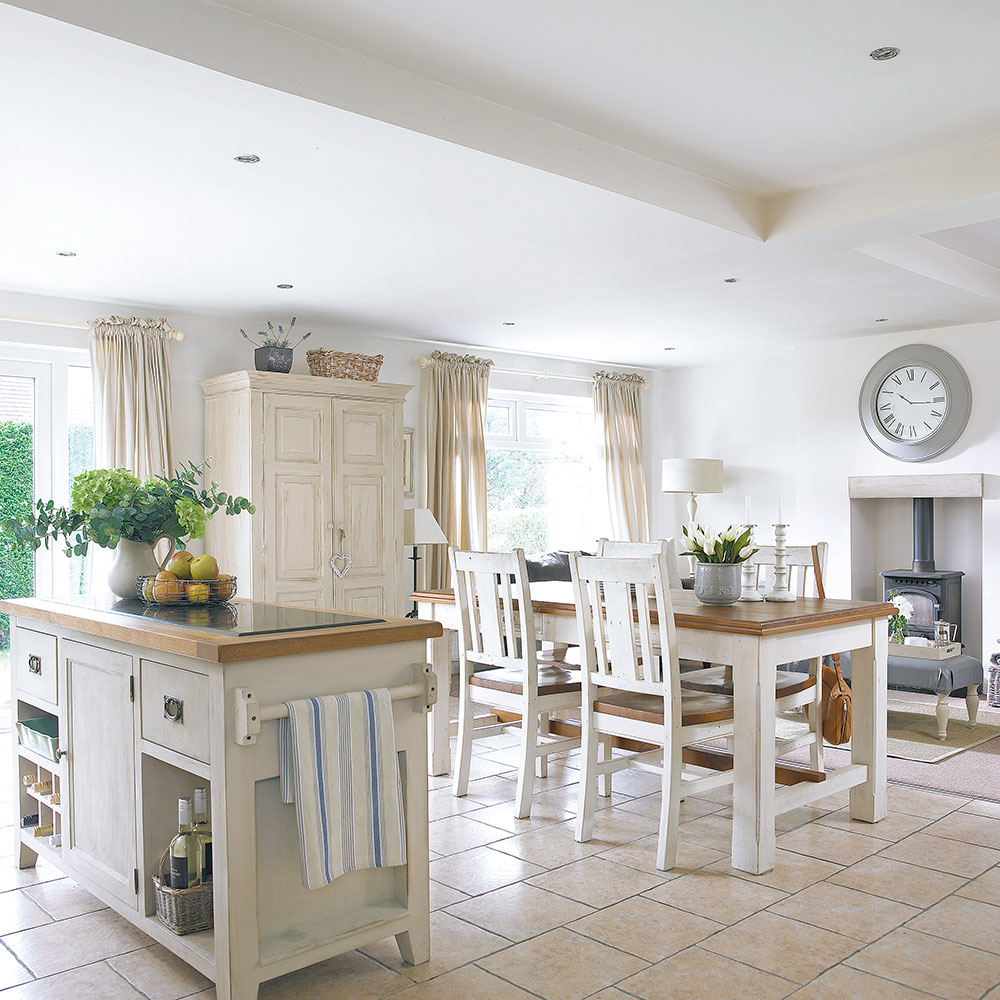
Everything ran smoothly until the builder found a load-bearing post that would be problematic to remove. The owners altered their plans and, rather than remove the post added another so that they could create a false chimney breast. The multi-fuel stove is now a feature - 'It's become one of my favourite aspects as it gives the space a focal point,' says the owner.
Similar island unit
Designer Furniture
Similar multi-fuel stove
Stovax
2/8 Dining area
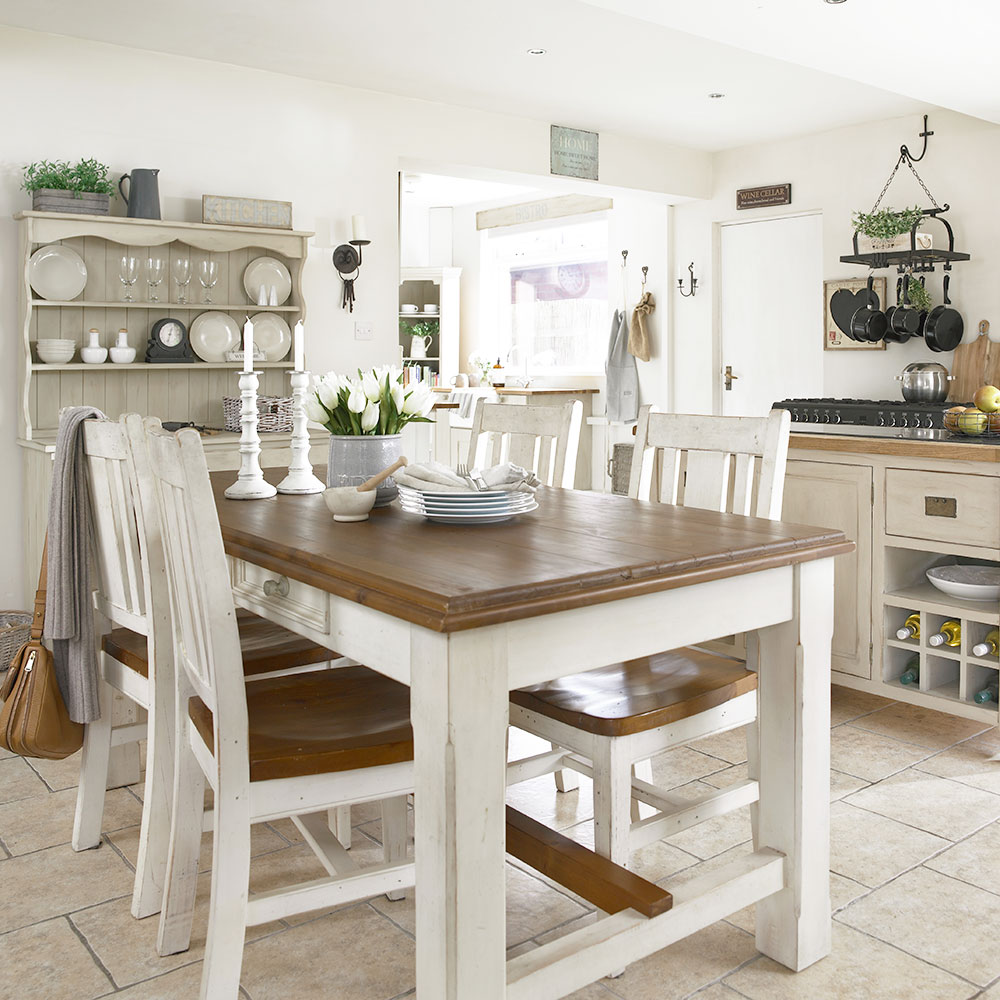
Once the extension was complete, the owner could start on the decor. 'I love freestanding schemes as they feel like they've been built up over years and it's a throwback to the pre-1950s. Also, I've always been a fan of French country style, which lends itself to a kitchen like this,' says the owner. Here, different elements of the open-plan room have been unified by using similar colours and a large dining table provides a casual space for family meals.
Similar dining table
Marks & Spencer
Pot rack
Black Country Metalworks
3/8 Washing-up station
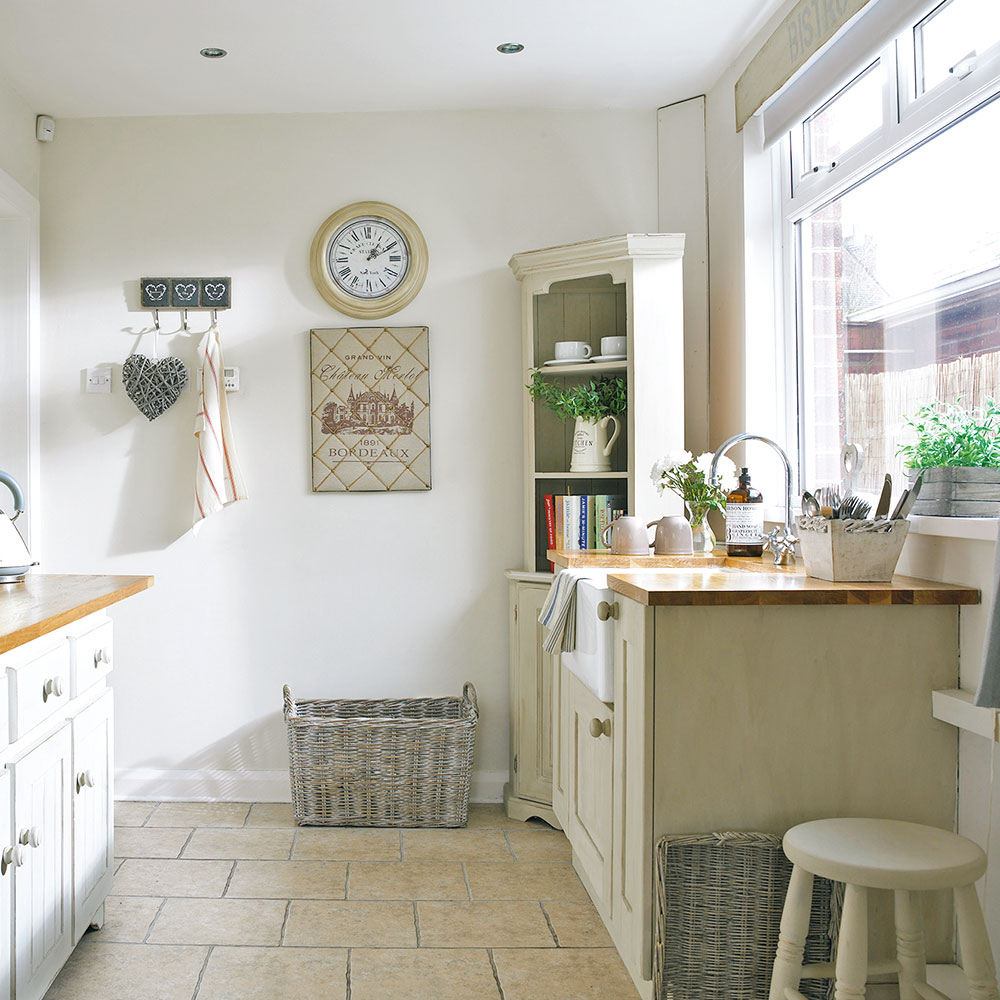
While this vast open-plan room may not fit the traditional model of the kitchen work triangle, the generous proportions and cool colour palette helps to make it a more relaxed area. It almost encourages mindfulness! 'I love being able to see into the garden while I'm washing up,' says the owner.
Freestanding Belfast sink unit
Country Style Furniture
Cabinet paint
Country Grey chalk paint by Annie Sloan
Similar floor tiles
Travertine Direct
Get the Ideal Home Newsletter
Sign up to our newsletter for style and decor inspiration, house makeovers, project advice and more.
4/8 Open kitchen storage
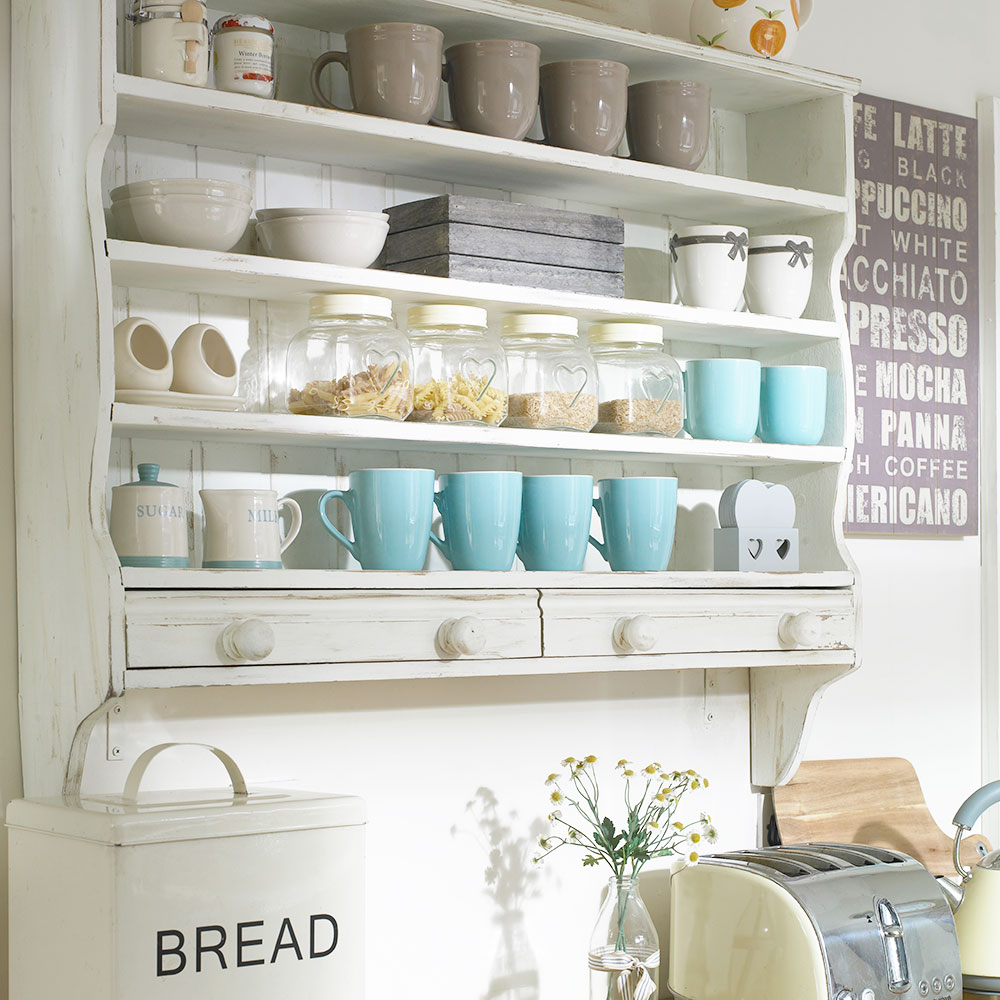
Painting furniture is a personal passion of the owner's. 'I couldn't wait to revamp the dressers and shelves.' Putty shades were used throughout the space and carefully chosen accessories brought the look together. Rustic and retro pieces are on display on these storage shelves, bringing a little colour and a personal touch to the space.
Similar shelves
Amazon
Similar storage jars and mugs
Twinings
5/8 Kitchen ceramics display
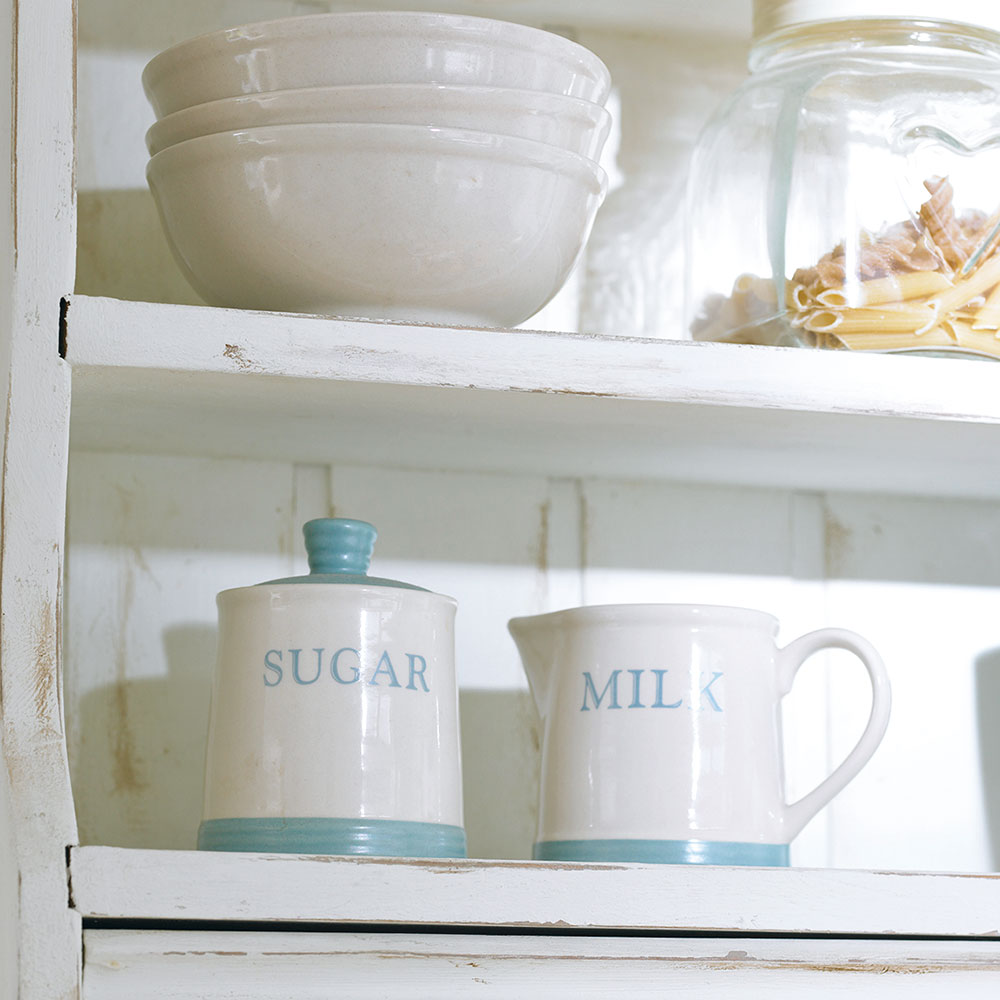
'Shelving is a great way to display crockery that would otherwise be hidden in cupboards,' says the owner. It's also a simple way to create a feature in a large space.
Similar retro kitchenware
Rigby and Mac
6/8 Open-plan living space
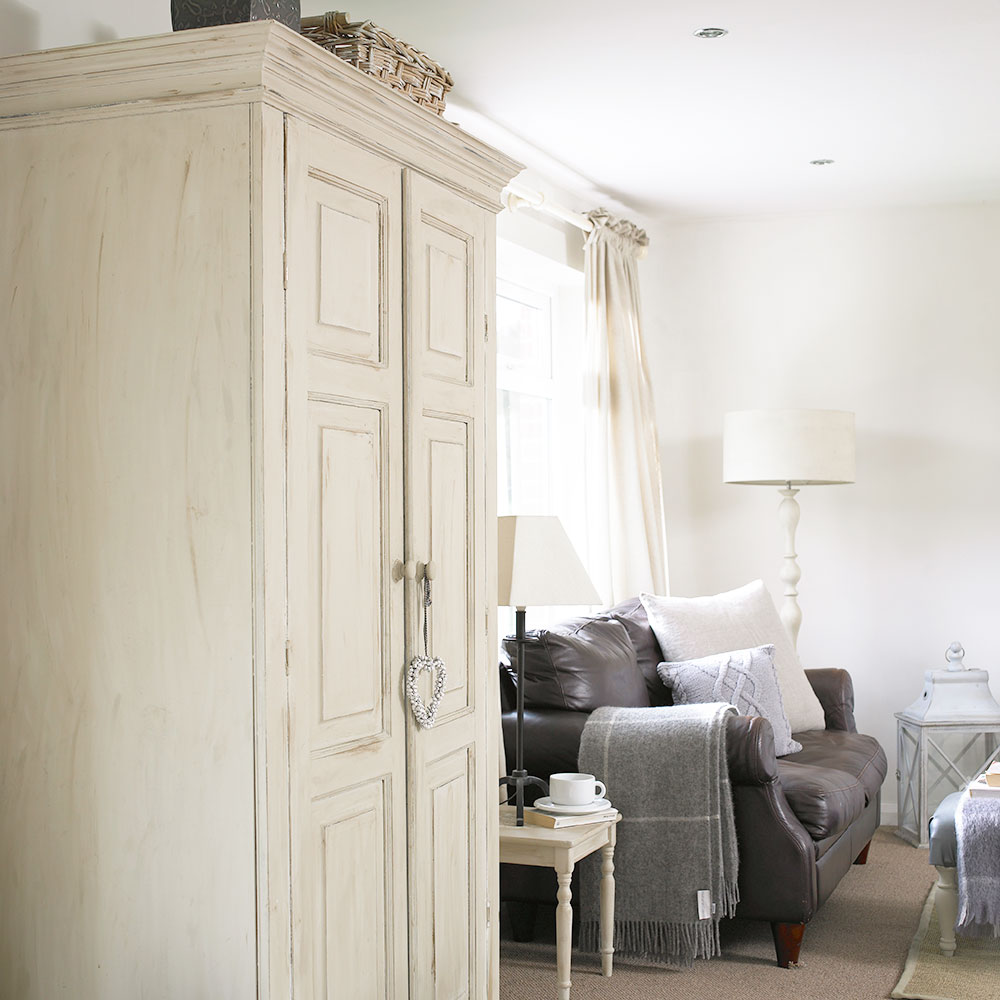
Painting the walls a similar shade to the freestanding units created an even greater sense of space. The peaty tones of the sofa help to ground that lightness and also mark out a natural zone to relax and lounge in.
Wall paint
Crown at Homebase
Similar sofa
Sofa.com
7/8 Kitchen dresser and shelving
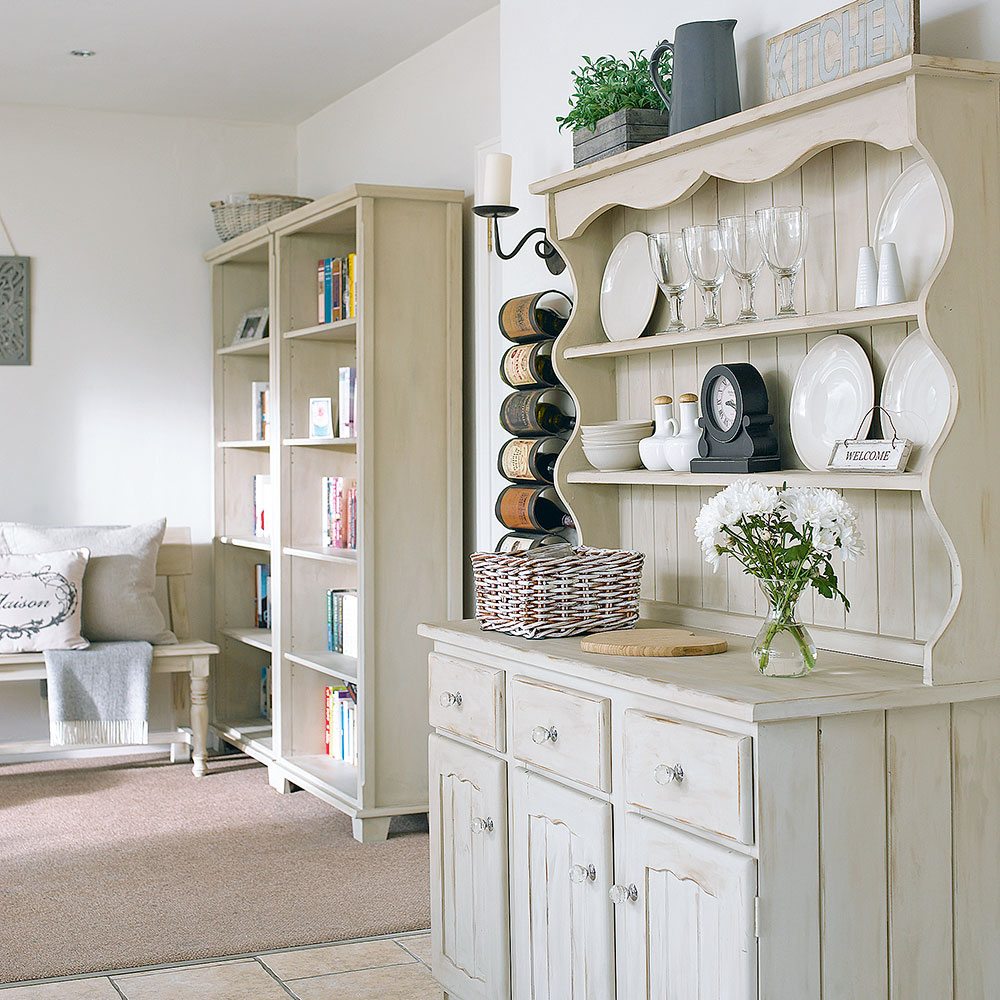
'I've been painting furniture for 20 years now and I'm still amazed at how much you can transform a tatty old piece into something special,' comments the owner. This method also means that mismatched pieces, chosen for their shape, size or style, can be brought in line with one another simply by matching the paint shade. Here, distressed pieces create a relaxed feel - 'I added glass handles for a chic touch.'
Dresser
Oak Furniture Land
Similar drawer pulls
Chloe Alberry
Wicker basket
The Basket Company
8/8 The kitchen before renovation
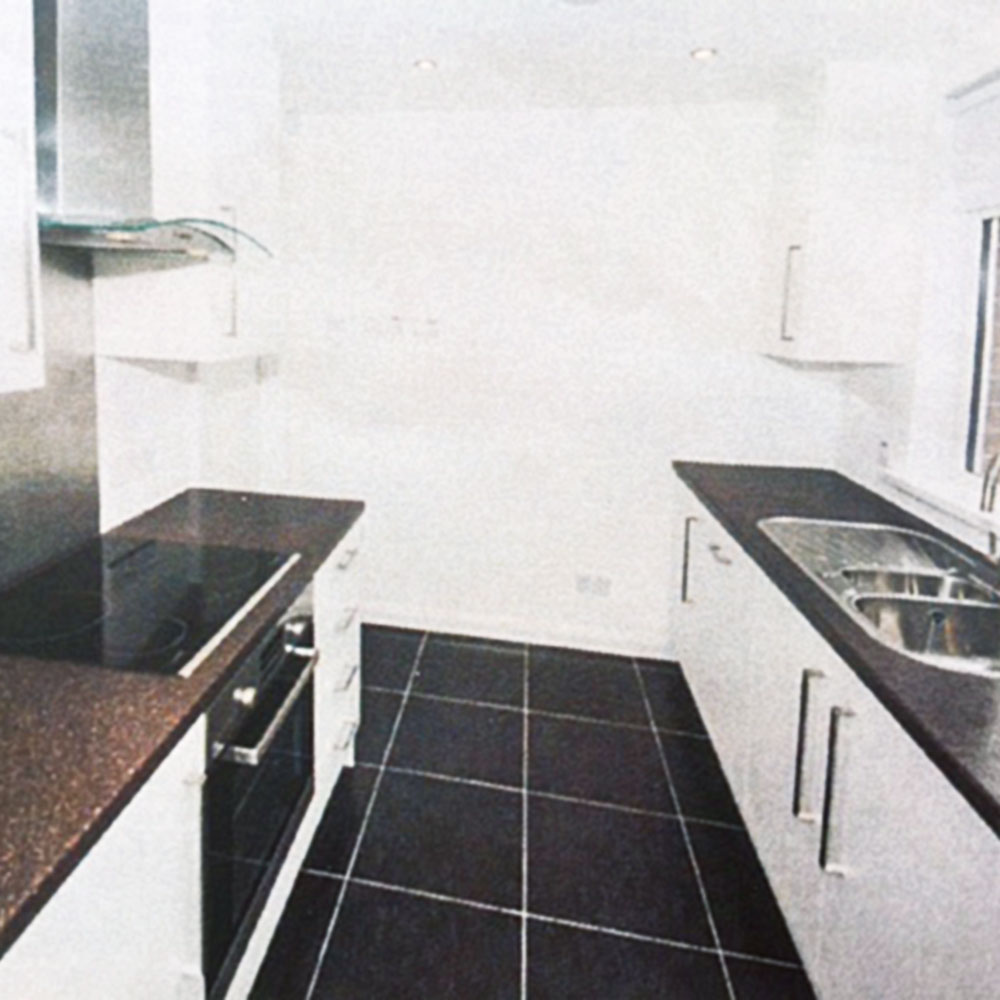
From built-in modern kitchen to French-style freestanding living area, this kitchen has undergone a huge facelift. The family couldn't be happier: 'We're thrilled with the results. Although it's a large open-plan area, because it's split into zones, each one feels cosy. It's enhanced our family life and has exceeded our expectations.'

Thea Babington-Stitt is the Managing Editor for Ideal Home. Thea has been working across some of the UK’s leading interiors titles since 2016.
She started working on these magazines and websites after graduating from City University London with a Masters in Magazine Journalism. Before moving to Ideal Home, Thea was News and Features Editor at Homes & Gardens, LivingEtc and Country Homes & Interiors. In addition to her role at Ideal Home, Thea is studying for a diploma in interior design with The Interior Design Institute.
-
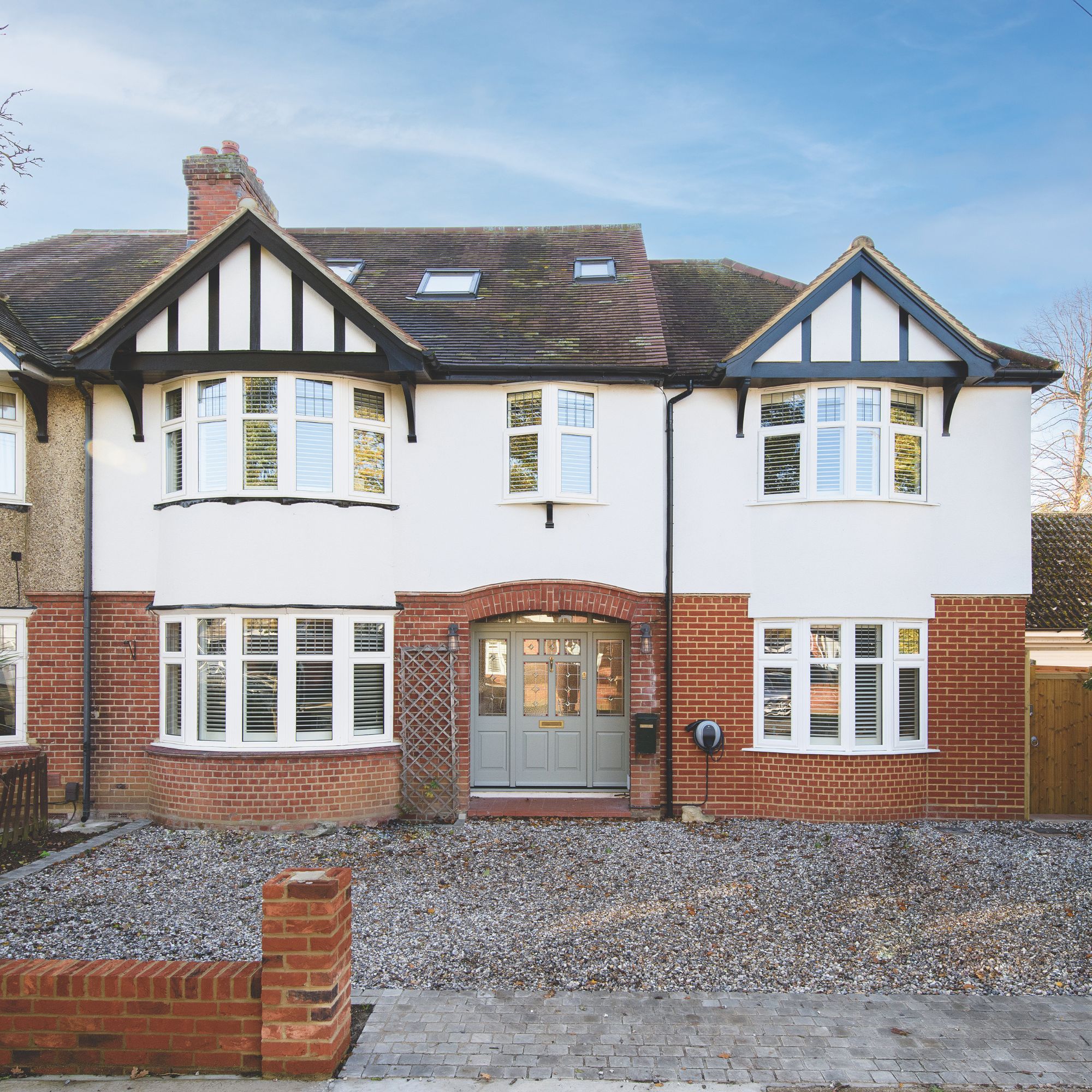 Who is responsible for repairing a party wall?
Who is responsible for repairing a party wall?How to find out who should be organising and paying for the work
By Natasha Brinsmead
-
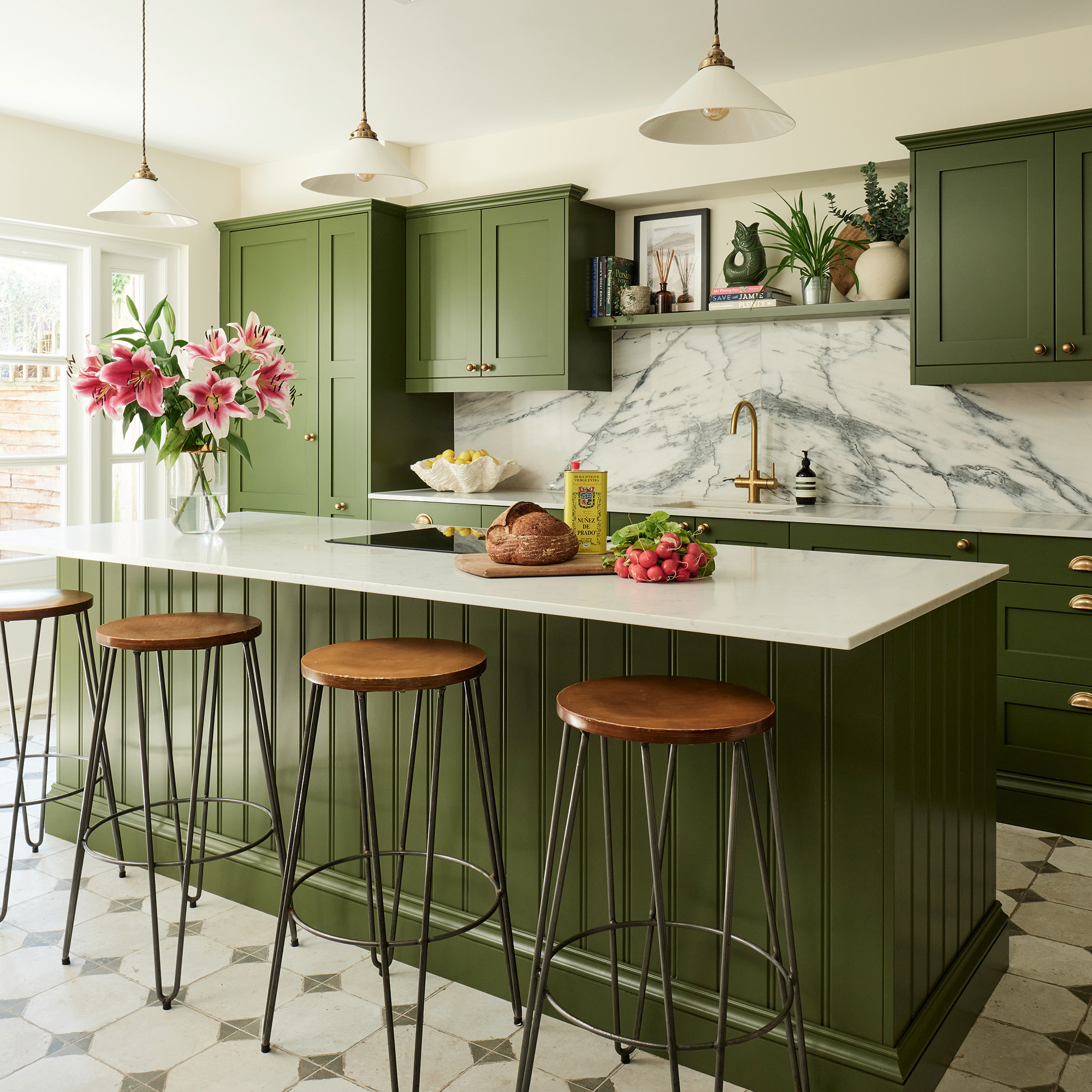 Overcoming limited space and doing away with an awkward layout, this couple created a family kitchen filled with elegant touches
Overcoming limited space and doing away with an awkward layout, this couple created a family kitchen filled with elegant touchesThe symmetrical layout is full of luxurious details
By Holly Reaney
-
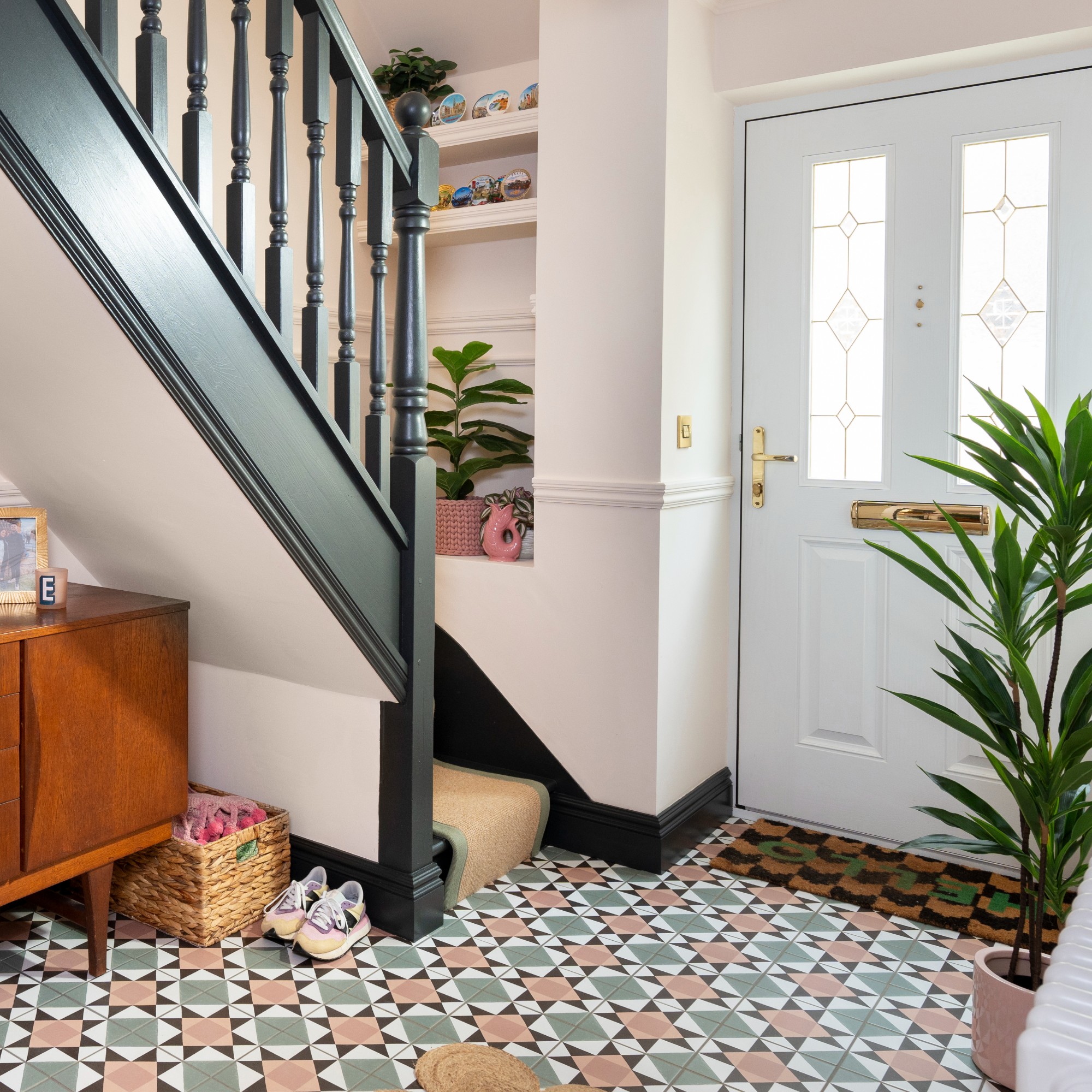 Should your doormat go inside or outside the front door? According to experts I've been getting it wrong for years
Should your doormat go inside or outside the front door? According to experts I've been getting it wrong for yearsExperts reveal the best spot for a a doormat based on your preferences and where you live
By Sara Hesikova