Be inspired by this Georgian terraced house in west London
Find modern decorating inspiration from our room-by-room house tour of a Georgian terraced house in west London. Thanks to the owner's skill and vision, they turned this from a bland space into a stylish, welcoming home.

Property A four-storey Georgian terraced house in Holland Park, west London.
The space An open-plan kitchen and dining area in the basement. Living room on the ground floor. Bedroom and dressing room with en-suite bathroom on the first-floor, and 2 smaller bedrooms and bathroom on the second floor.
1/9 Exterior
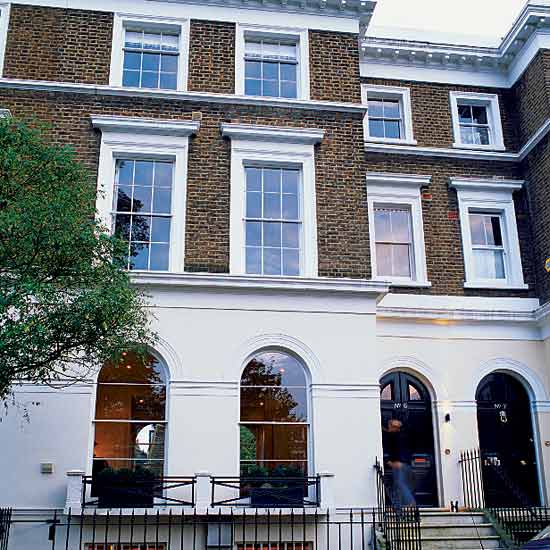
2/9 Living room
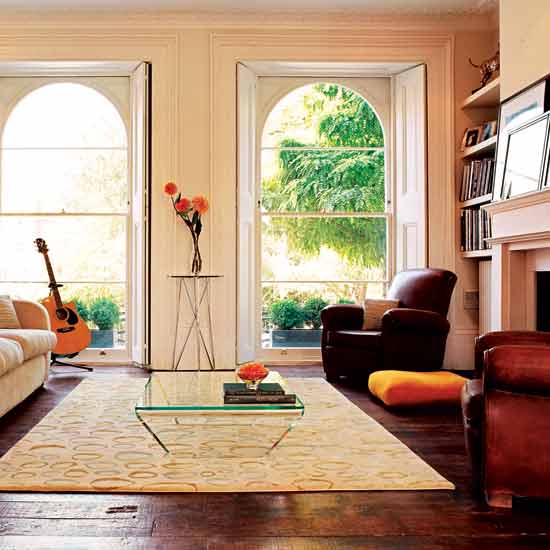
The neutral walls and pale sofa provide a tranquil feel, while the leather chairs and dark wood flooring warm up the look.
The leather chairs are from B&T Antiques. The rug is by The Rug Company, and the coffee table from The Conran Shop.
3/9 Kitchen
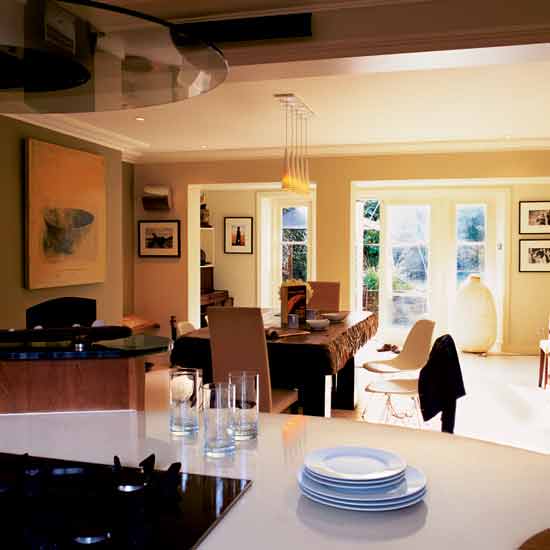
The kitchen is warm and welcoming, with mellow-coloured cherry-wood shelving and cupboards. It also has quirky nooks and crannies for appliances, books and utensils. The centrepiece of this open-plan basement is an enormous kitchen/dining table made from a solid piece of elm.
The Eames chairs are from Twentytwentyone.
4/9 Waiting room
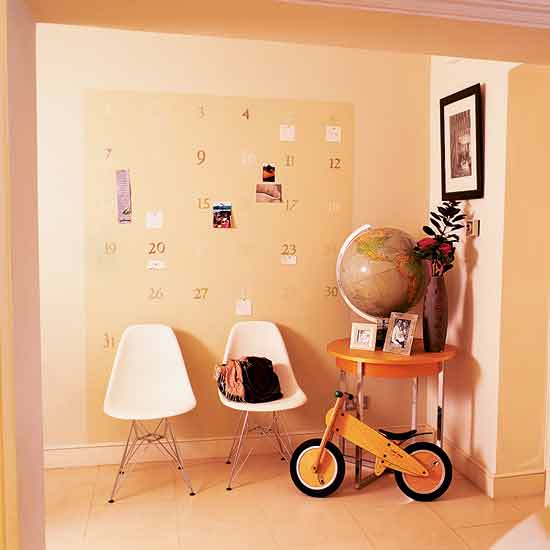
The magnetic wall chart was created with Crayola Magnetic Paint, then covered with a coat of Farrow & Ball emulsion in House White. The large globe adds an antique touch to the room.
5/9 Dressing room
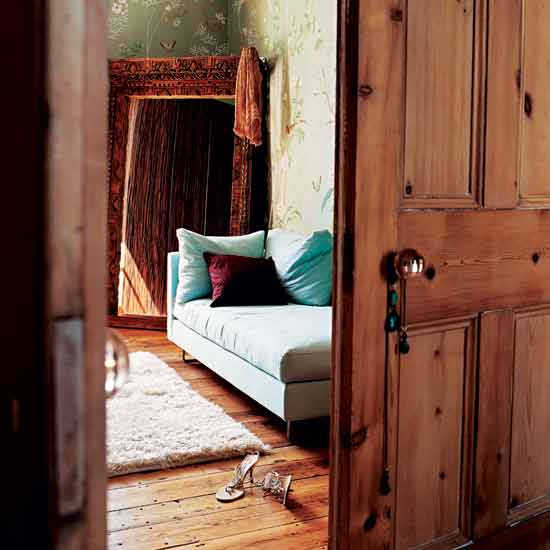
The owners wanted their bedroom/dressing room to ooze grown-up glamour. The deep shag-pile rug gives this room a luxurious feel. The double doors are from a salvage shop.
Get the Ideal Home Newsletter
Sign up to our newsletter for style and decor inspiration, house makeovers, project advice and more.
6/9 Bathroom
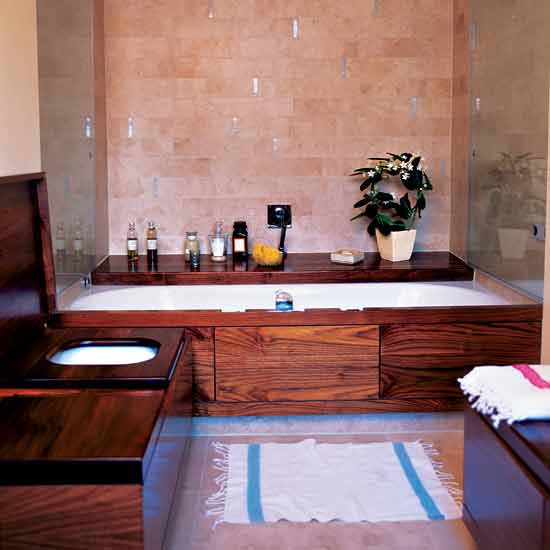
The owners designed the bathroom, mixing a touch of oriental luxury with a hint of old-fashioned gentlemen's club style - a combination of rich, dark-walnut fittings and pale limestone walls. Generously sized tiles make the space seem bigger. And the design makes the most of the compact space, with a toilet that doubles up as a bench when you put the lid down.
The walnut fitting are by Adam Dawe Design.
7/9 Bathroom
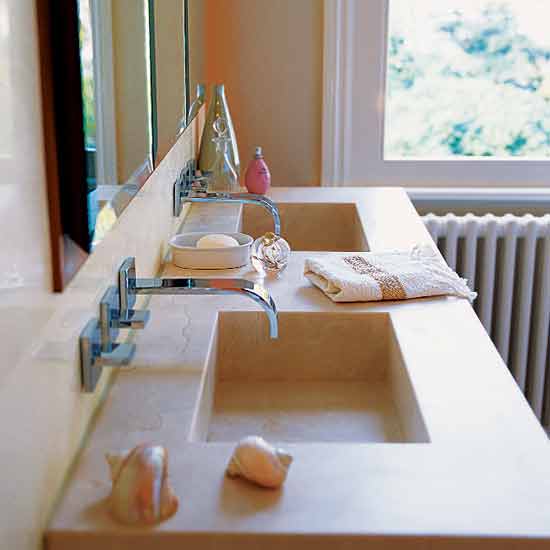
The limestone sink unit includes 2 'his 'n' hers' sinks. A steam generator turns the shower into an instant steam room.
The basins were built by The Building Works.
8/9 Bedroom
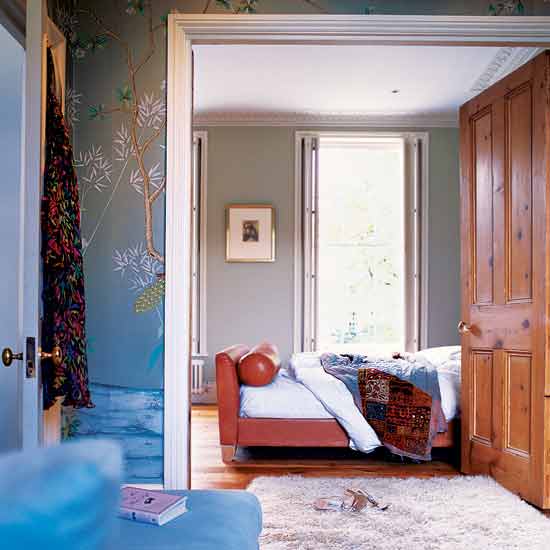
The soft-leather-covered bedstead and the hand-painted silk wall covering all combine to create a sumptuous boudoir feel.
The leather bed came from The Conran Shop.
9/9 Bedroom
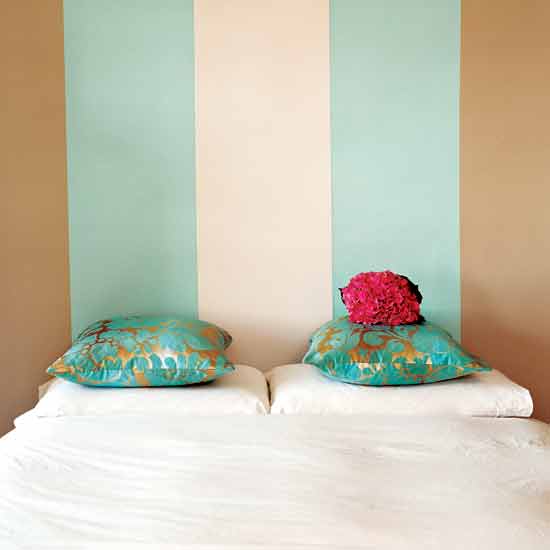
Decorative detail, such as bands of colour on the wall, are set off by crisp white bedlinen from John Lewis.
Can't get enough of readers' homes? There's plenty more inspiration on our house tour page. Plus, why not follow us on Twitter or find us on Facebook for all the latest features and interiors gossip.

Heather Young has been Ideal Home’s Editor since late 2020, and Editor-In-Chief since 2023. She is an interiors journalist and editor who’s been working for some of the UK’s leading interiors magazines for over 20 years, both in-house and as a freelancer.
-
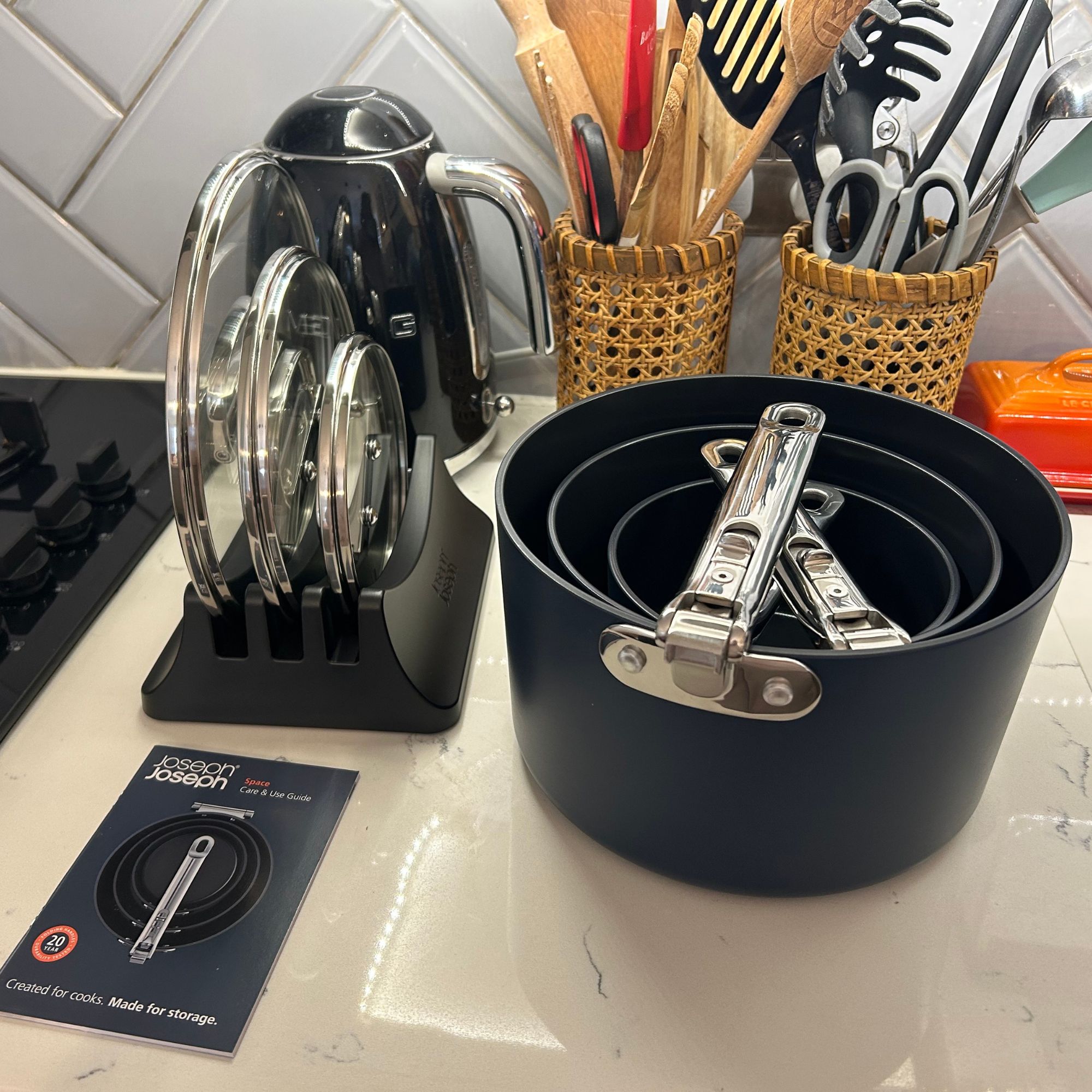 Joseph Joseph 3-piece Saucepan review – seriously space-saving
Joseph Joseph 3-piece Saucepan review – seriously space-savingSmall kitchen? I tested this innovative Joseph Joseph space-savvy set which has foldable handles — and I loved it
By Annie Collyer
-
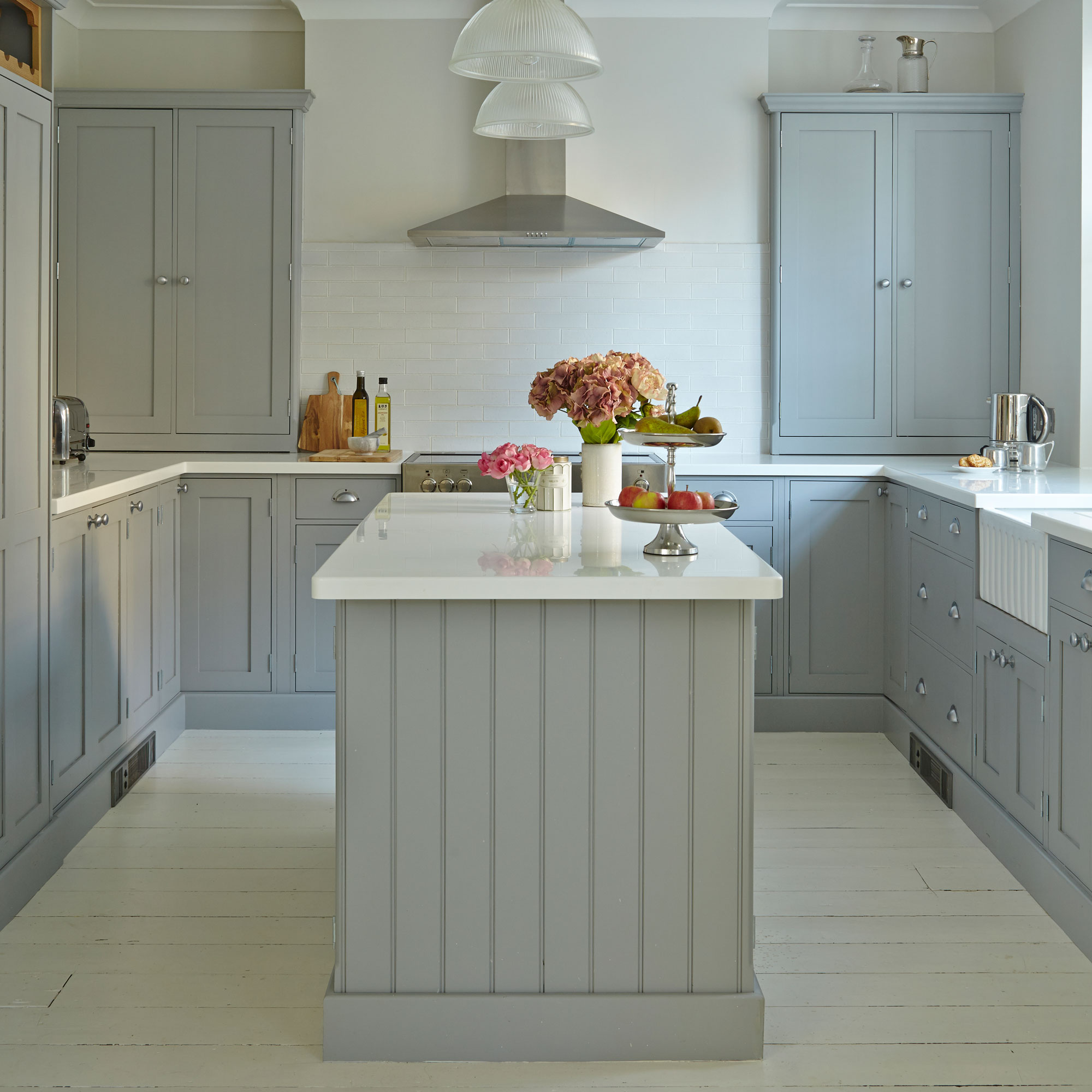 Forget seating, this is how you should be making the most out of your kitchen island in 2025
Forget seating, this is how you should be making the most out of your kitchen island in 2025Seating doesn't always have to be a necessity on an island when you can choose these ideas instead
By Holly Cockburn
-
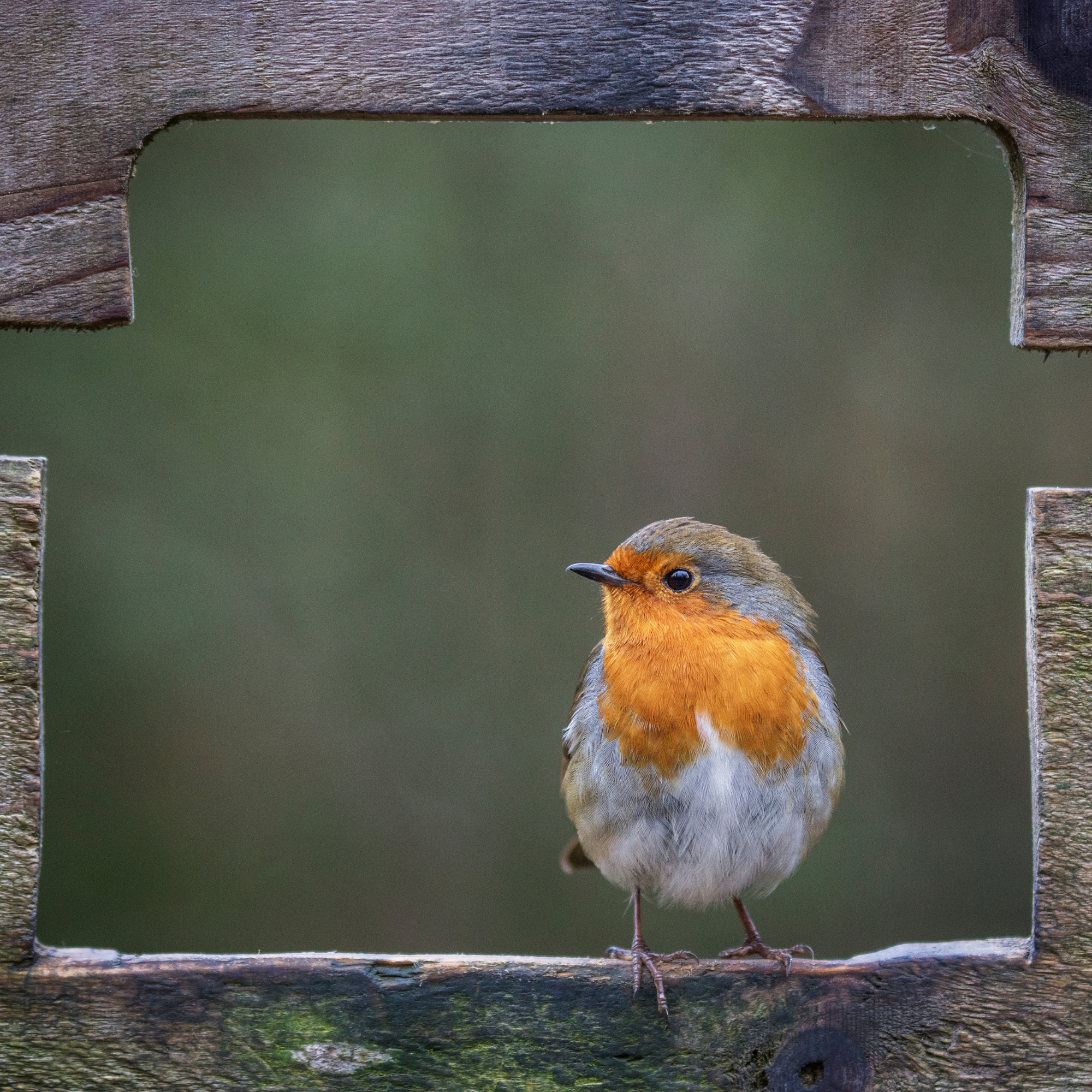 How to attract robins to your garden – experts reveal the exact bird box you need and where to place it
How to attract robins to your garden – experts reveal the exact bird box you need and where to place itRobins are the UK's favourite bird, and this is how you keep them coming back to your garden
By Kezia Reynolds