Be inspired by this sleek contemporary home in Stockholm
A contemporary new build located on the outskirts of Stockholm.

A contemporary new build located on the outskirts of Stockholm. There's an open-plan living/dining/kitchen area, guest bedroom-cum-study, dressing room, bathroom and utility room on the ground floor, with a mezzanine family room, three bedrooms and another bathroom above.
1/8 Exterior
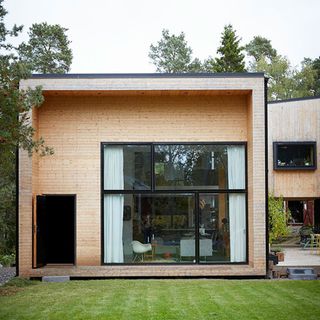
2/8 Kitchen-diner
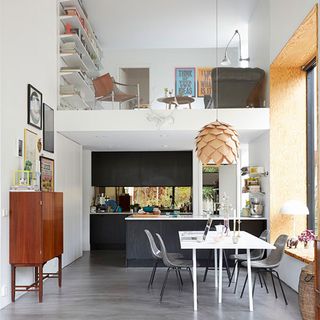
An open-plan kitchen-diner allows you to socialise more easily with family and friends while cooking. The large sculptural pendant, which resembles a pine-cone and a monochrome colour scheme ensures the space remains true to its modern architecture.
Pendant
Crimea pine-cone pendant by Pavel Eekra at eekra.com
Similar work surfaces
Mandarin Stone
3/8 Living/dining/kitchen area
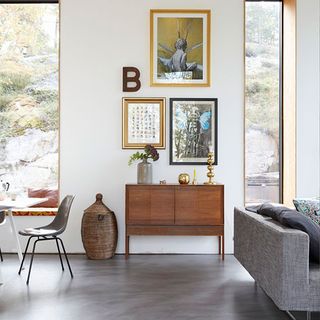
Inspired by post-war simplicity and the beauty of natural shapes and materials, mid-century furniture is the perfect choice for serene 21st-century homes.The floors are concrete, levelled off to create a ripple effect and polished.
Sofa
Helene Tiedemann
Similar rattan storage baskets
Store
4/8 Living room
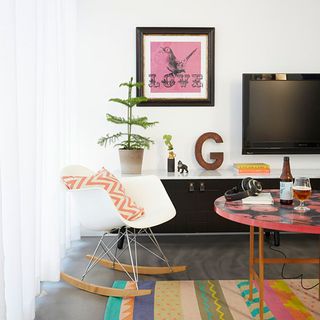
Set on a vintage base, the top of the coffee table was sourced from an original Sixties Finnish design.
Chair
Vitra Eames RAR Rocking chair at The Conran Shop
Get the Ideal Home Newsletter
Sign up to our newsletter for style and decor inspiration, house makeovers, project advice and more.
5/8 Hallway
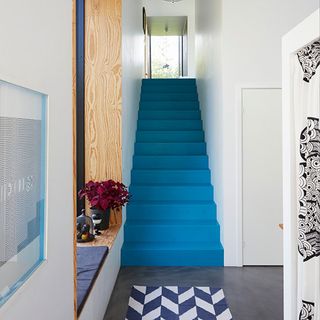
The wide design of the staircase takes the eye straight from the front door up towards the window and right out into the forest canopy. The stairs have been painted blue for maximum impact.
Paint
Tivoli's Intelligent eggshell from Little Greene
Similar prints
Dodo Posters at Alfies Antique Market
6/8 Mezzanine
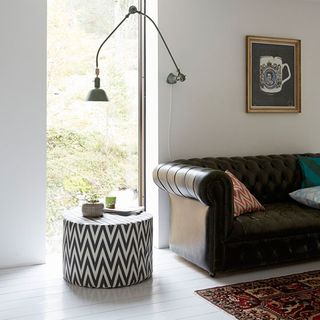
The mezzanine was a late addition to the house's design after the owners realised they needed another room. Large windows allow a lot of light to flood the room, while minimal design and architecture keep the space looking modern and clean.
Zig Ziag pouf cover
Rosenhof Art Factory
7/8 Main bedroom
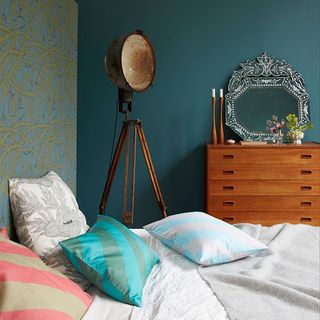
With little space to install any built-in cupboards, the wallpapered headboard conceals a wardrobe.
Headboard
Papered in Brambleweb in Dusk by Abigail Edwards
Similar mother-of-pearl mirror
Graham and Green
Similar floor lamp
The Old Cinema
8/8 Bathroom
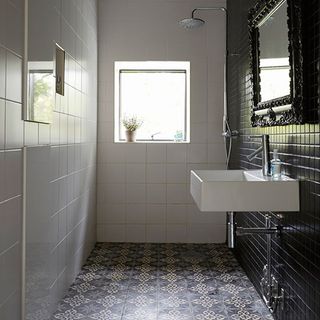
Moroccan-style tiles and a baroque-inspired mirror ramp up the luxe factor in this contemporary double-height bathroom.
Similar tiles
Marrakech collection at Fired Earth
Similar wall-hung basin and showerhead
CP Hart
Can't get enough of house tours? There's plenty more inspiration on our dedicated House Tour page

Heather Young has been Ideal Home’s Editor since late 2020, and Editor-In-Chief since 2023. She is an interiors journalist and editor who’s been working for some of the UK’s leading interiors magazines for over 20 years, both in-house and as a freelancer.
-
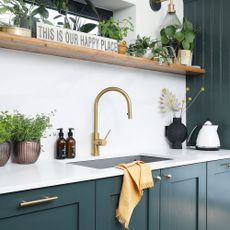 Every homes editor I know owns this Joseph Joseph kitchen essential, and I've finally been persuaded to buy one too
Every homes editor I know owns this Joseph Joseph kitchen essential, and I've finally been persuaded to buy one tooI've never known a washing up bowl have such a cult following
By Rebecca Knight
-
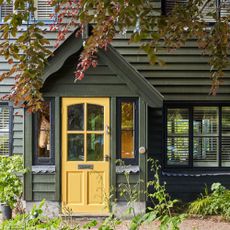 5 things you need to know before installing a porch to avoid an expensive mistake
5 things you need to know before installing a porch to avoid an expensive mistakeCheck these things off before diving in to avoid and expensive mistake when installing a porch
By Holly Reaney
-
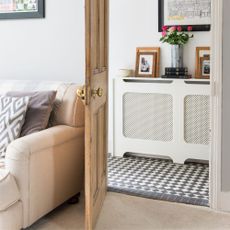 This energy mistake could cost you hundreds when moving house, warn energy experts
This energy mistake could cost you hundreds when moving house, warn energy expertsYou won't want to leave this small task off your moving house checklist
By Kezia Reynolds