Be inspired by this smart New York brownstone
Smart New York brownstone

An 1890s brownstone in Greenwich Village, New York. The raised ground floor contains an open-plan kitchen, dining and living space, pantry and bathroom. The first floor is home to the master bedroom, dressing room and library, en-suite bathroom and terrace. There are four further bedrooms and two bathrooms on the second and third floors, with a roof garden above. A family room, sixth bedroom, bathroom and WC occupy the lower-ground floor.
1/11 Hallway
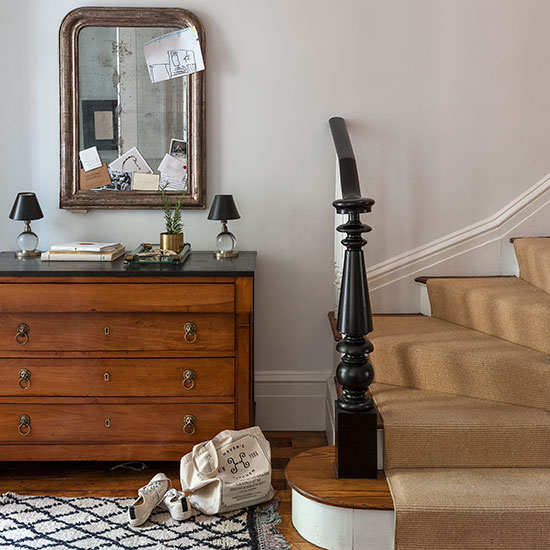
2/11 Living room
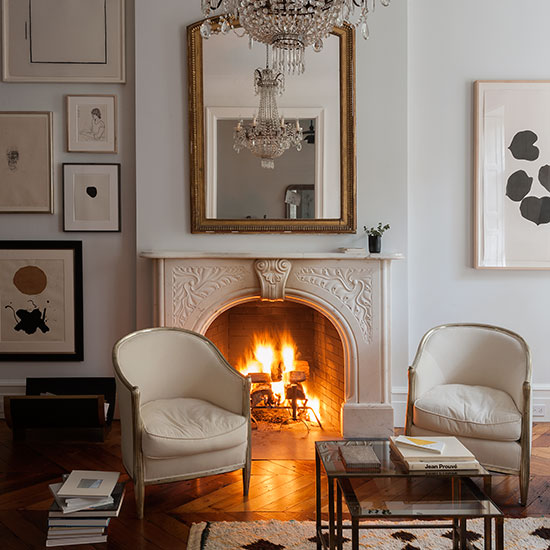
A rich parquet floor, roaring fireplace and glamorous vintage furniture give the living room a welcoming, relaxed elegance.
Similar flooring
The Natural Wood Flooring Co
Similar chandelier
Endon Lighting
3/11 Kitchen
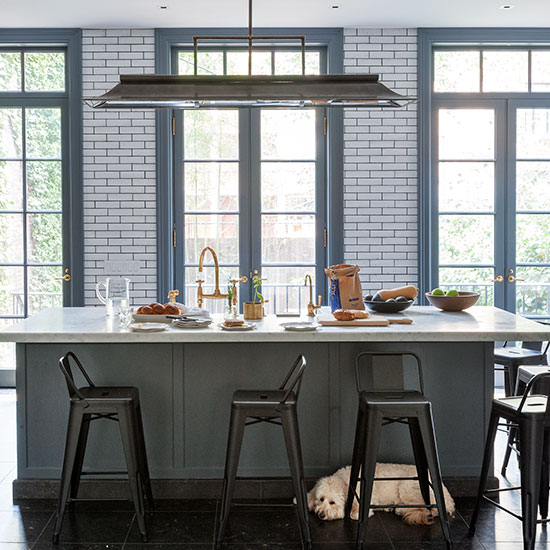
Hard surfaces and simple, practical fittings give this spacious kitchen, set in the heart of the home, an industrial feel.
Similar tiles
Fired Earth
Kitchen island
Full Scale Woodworking Inc
4/11 Kitchen wall
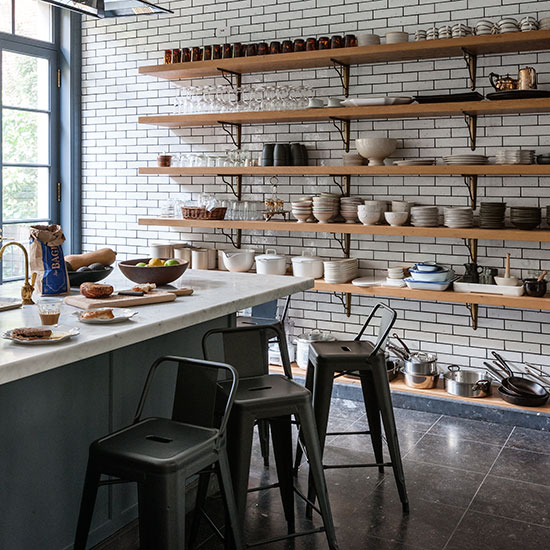
Open shelves add rustic chic to this elegant home while utilising the space. They can be bought ready-made but, for a solution tailored to your home and possessions, try a bespoke furniture specialist or joiner.
Similar bespoke supplier
Fab
5/11 Dining room
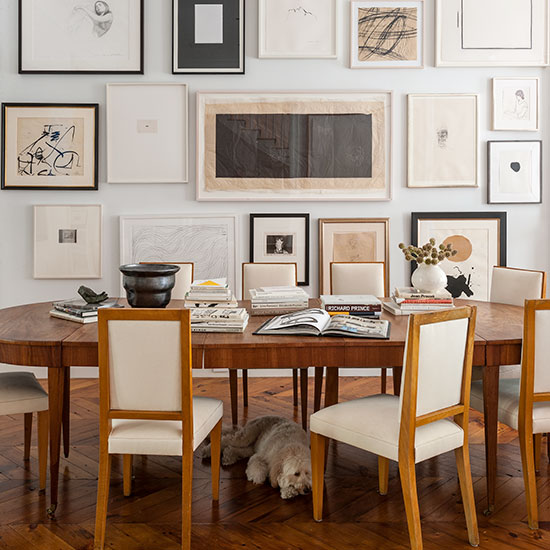
The owner chose a pared-down colour scheme of off-white and warm wood tones in the dining room, using natural wood textures and a gallery of artwork for visual effect.
Similar dining table
1stdibs.com
Similar chairs
Roche Bobois
Get the Ideal Home Newsletter
Sign up to our newsletter for style and decor inspiration, house makeovers, project advice and more.
6/11 Study
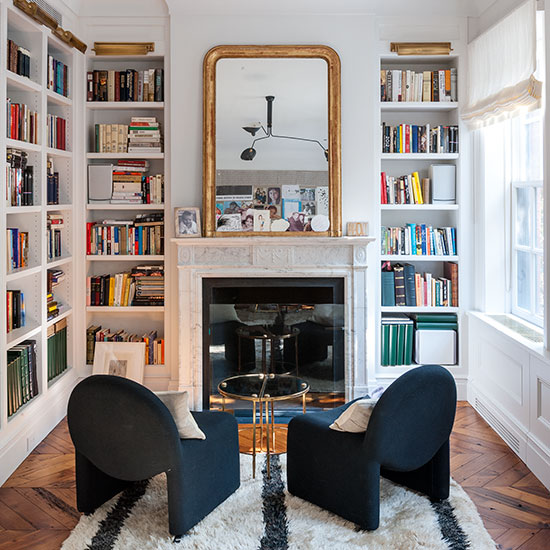
This cosy study area is full of furniture found in Parisian flea markets and houses special pictures and books.
Similar mirror
Sweetpea & Willow
7/11 Home office
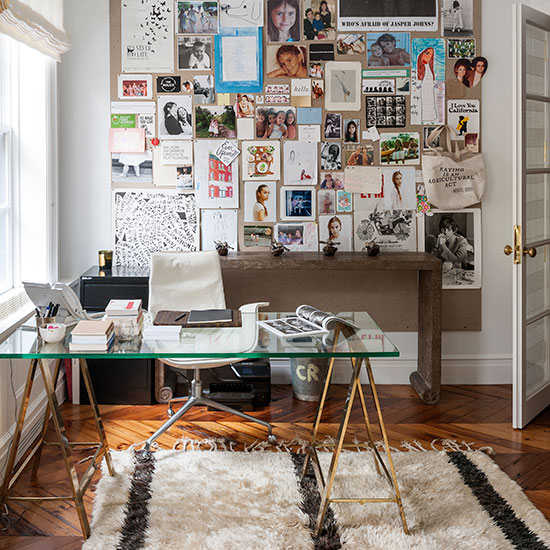
A collage of family portraits and prints makes up the backdrop of this smart home office space. A simple, streamlined glass desk visually blends into the scheme so as not to distract from the overall look.
Similar desk
Heal's
8/11 Children’s room
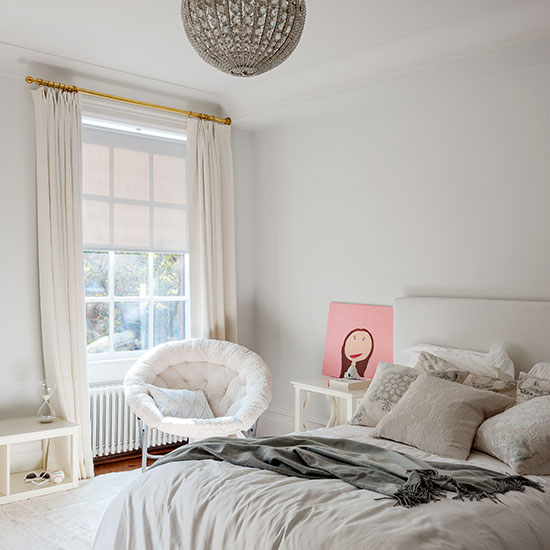
Fresh white walls combine beautifully with sumptuous fabrics in tonal colours to introduce a calm and tranquil aesthetic in this child's bedroom.
Similar bedlinen
The White Company
9/11 Child’s room nook
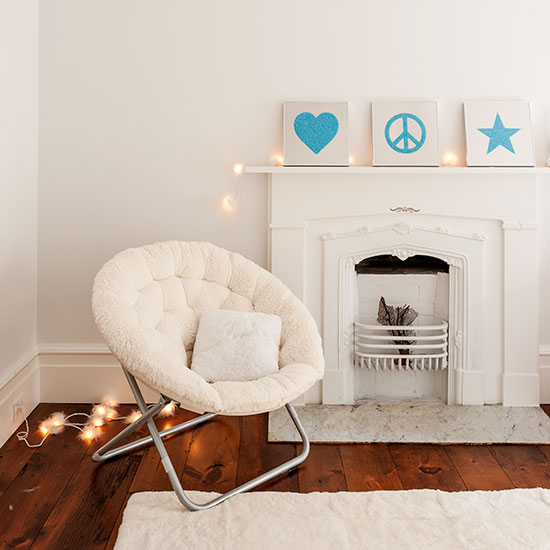
A cluster of fairy lights turn this space into a pretty room for a little girl. A row of prints lines the mantelpiece to inject a subtle hit of colour into this predominantly white scheme.
Chair
Sherpa Hang-A-Round chair from PBteen
10/11 Master bedroom
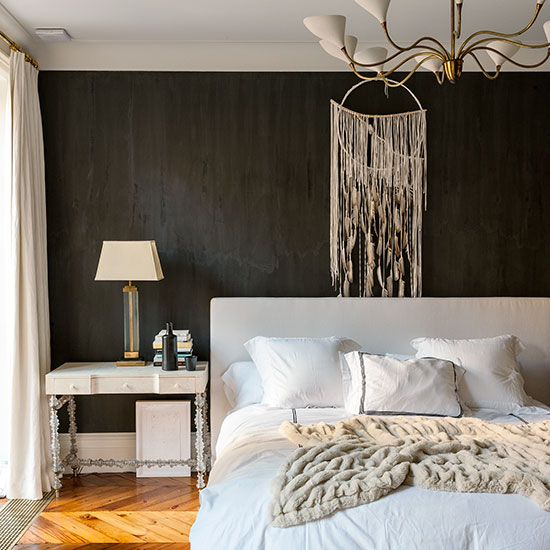
Dark-grey Venetian plaster walls visually contrast with a white light fixture and large bed.
Similar bedlinen and throw
The White Company
Similar bedside table
Julian Chichester
11/11 Bathroom
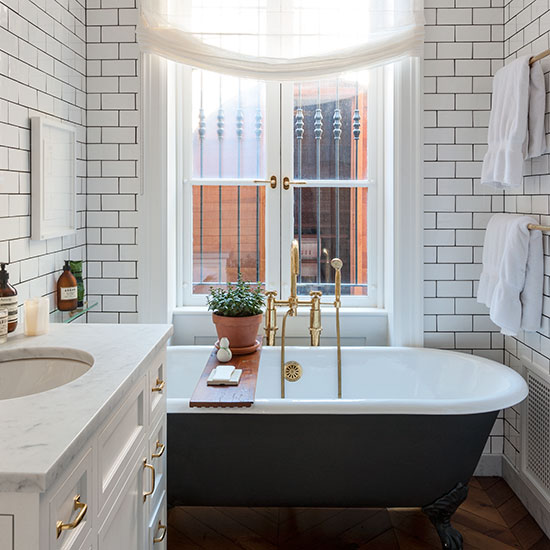
Floor-to-ceiling tiles emphasise the height of this bathroom, while the monochrome colour scheme gives a sense of serenity.
Wall tiles and tap
Waterworks
Bath
Sunrise Speciality. For similar, try Aston Matthews
Can't get enough of house tours? There's plenty more inspiration on our dedicated house tour page

Heather Young has been Ideal Home’s Editor since late 2020, and Editor-In-Chief since 2023. She is an interiors journalist and editor who’s been working for some of the UK’s leading interiors magazines for over 20 years, both in-house and as a freelancer.
-
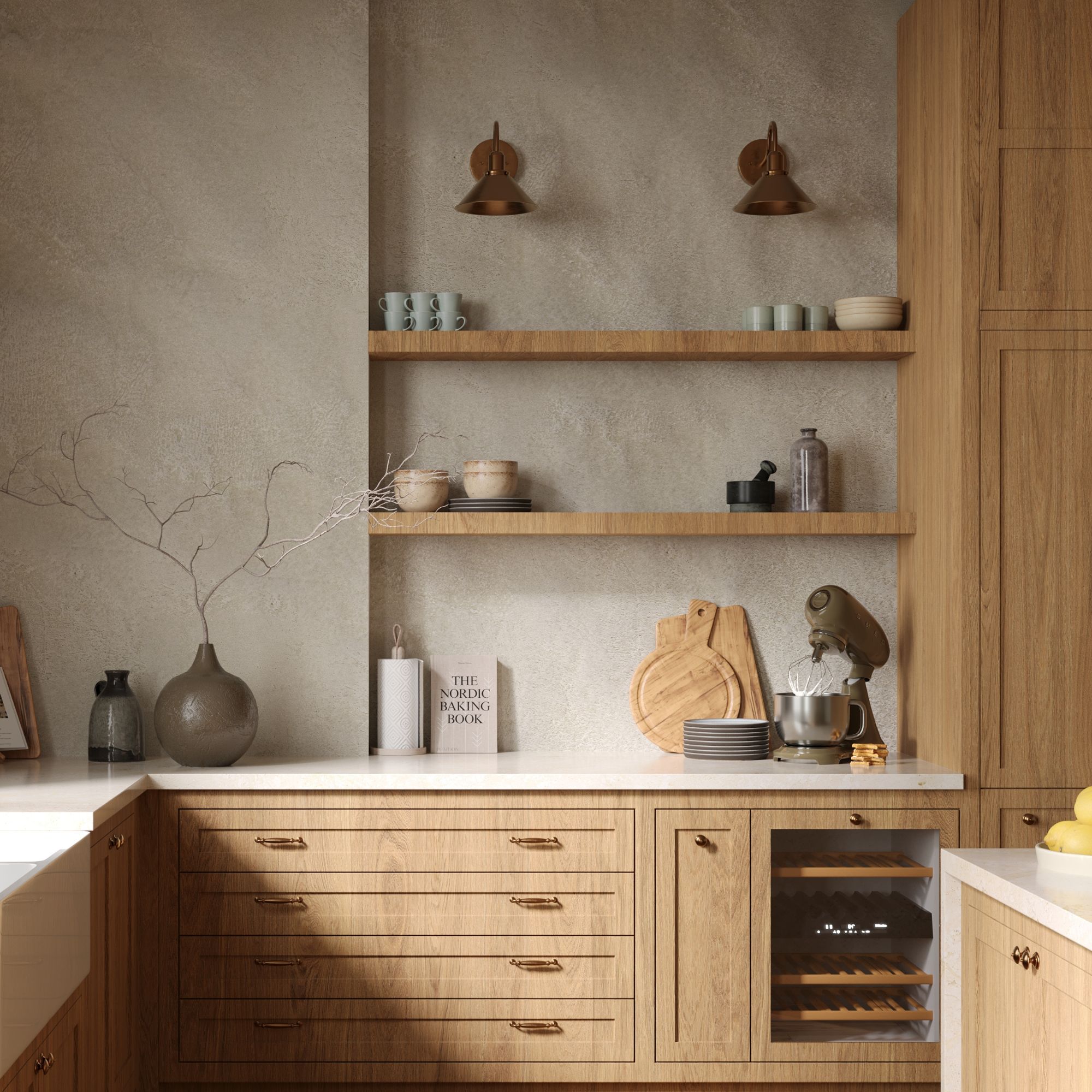 Wood drenching is the calming new twist on the colour drenching trend – here’s how to make the look work in your home
Wood drenching is the calming new twist on the colour drenching trend – here’s how to make the look work in your homeIt’s easier than ever to embrace natural materials
By Maddie Balcombe
-
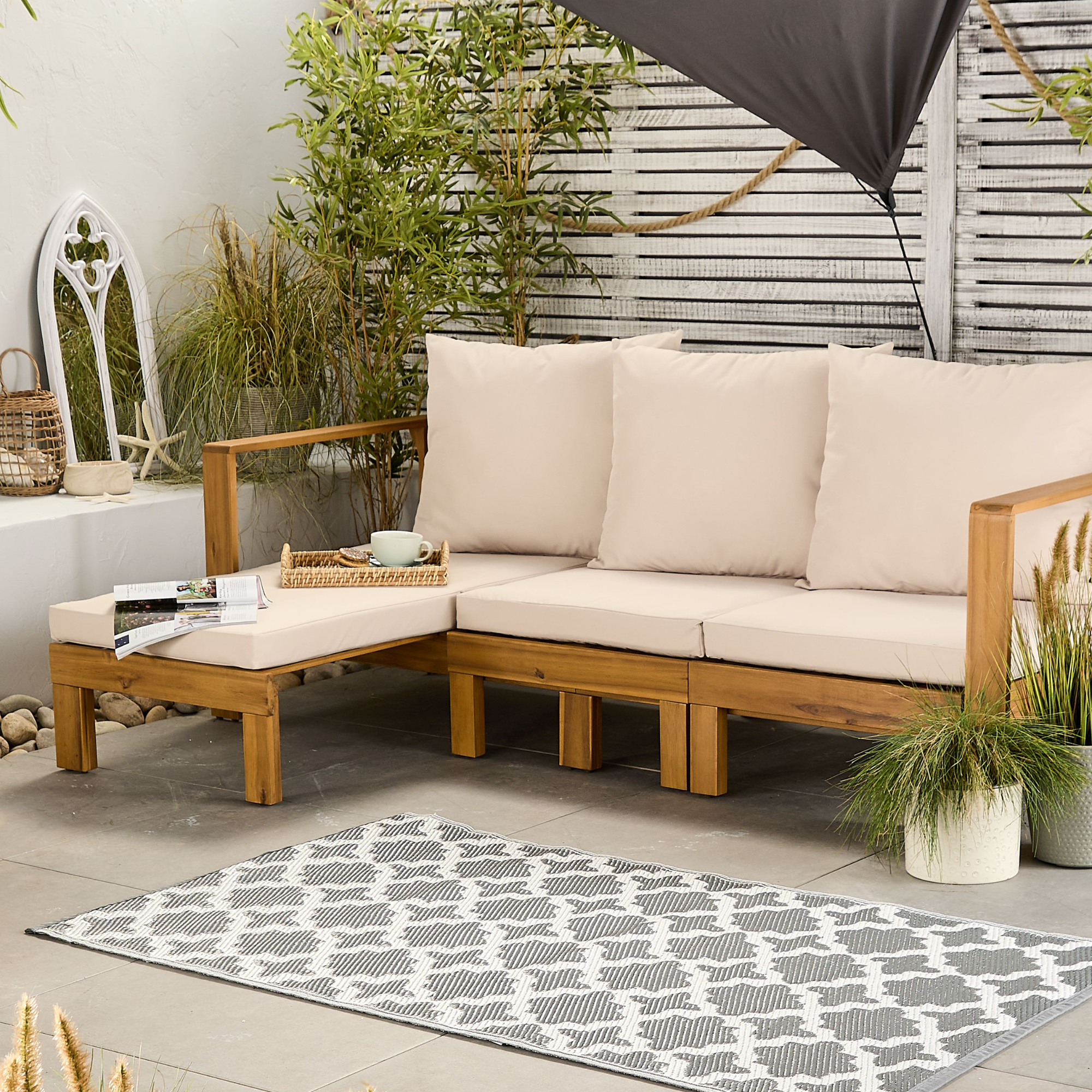 Aldi is launching a £200 day bed with four different features - its sleek design is suited to the whole family
Aldi is launching a £200 day bed with four different features - its sleek design is suited to the whole familyYou don't want to miss out on this Specialbuy
By Kezia Reynolds
-
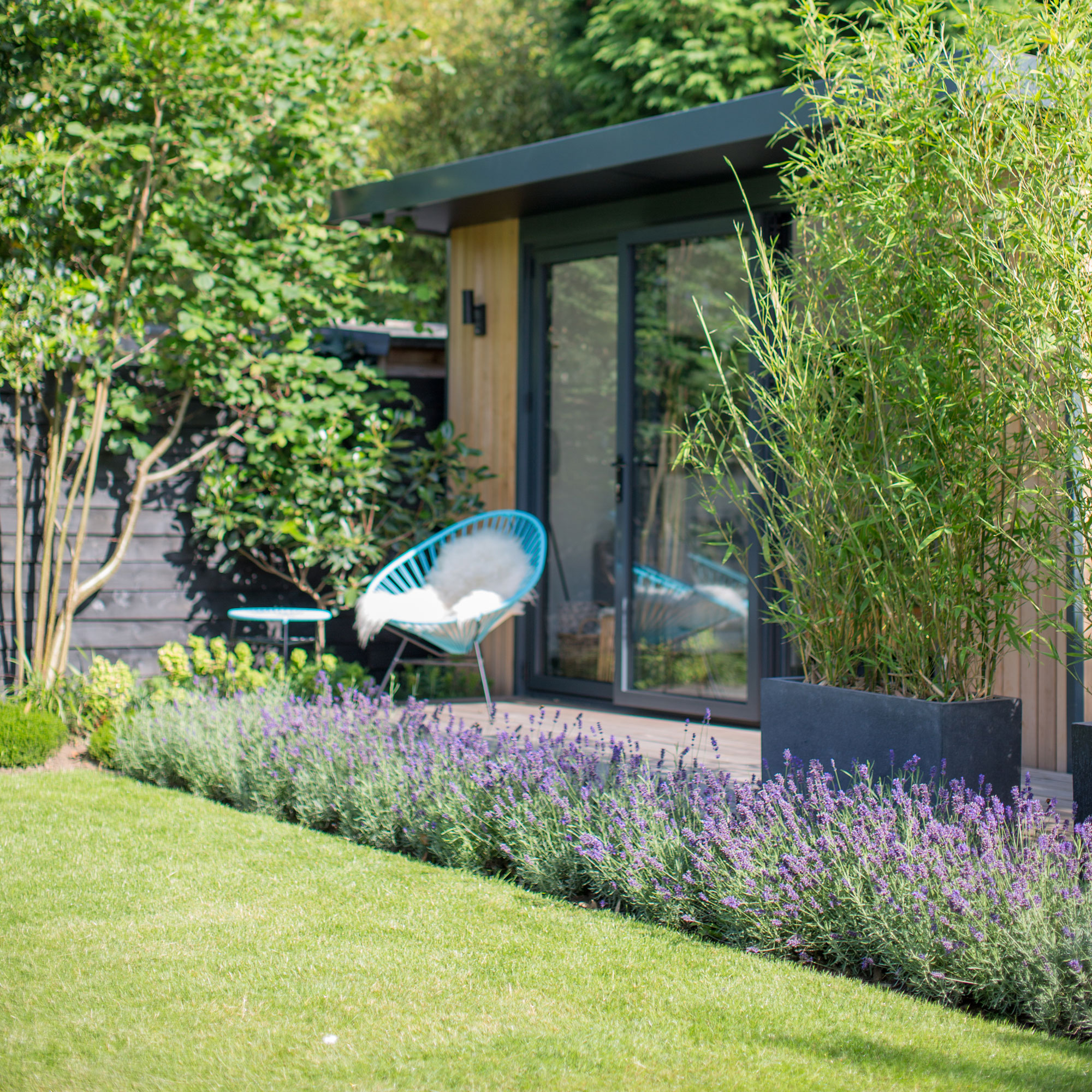 How to set up a drip watering system that saves water and a lot of effort
How to set up a drip watering system that saves water and a lot of effortKeep your plants hydrated (and your water bill down) with this clever garden watering solution
By Natalie Osborn