Be inspired by this fresh and bright Scandi luxe Edwardian semi in North East London
The owners remodelled a rundown semi with their children in mind, but they haven't let the practicalities of family life compromise their design choices
When career opportunities drew this couple to London in 2014, they went on the hunt for a house big enough for their family to grow into. ‘We wanted something we could add value to by extending,’ says the owner.
‘We had only ever lived in period properties, so liked the look of this red-brick house, close to the high street. Even though it was in a state of total disrepair, and hadn’t been updated for 40 years. But, its period features and character were too good to pass up.'
There were going to be no easy fixes in this real home transformation. Every room had to be taken back to the brick, rewired, replastered and have new windows fitted.
Exterior
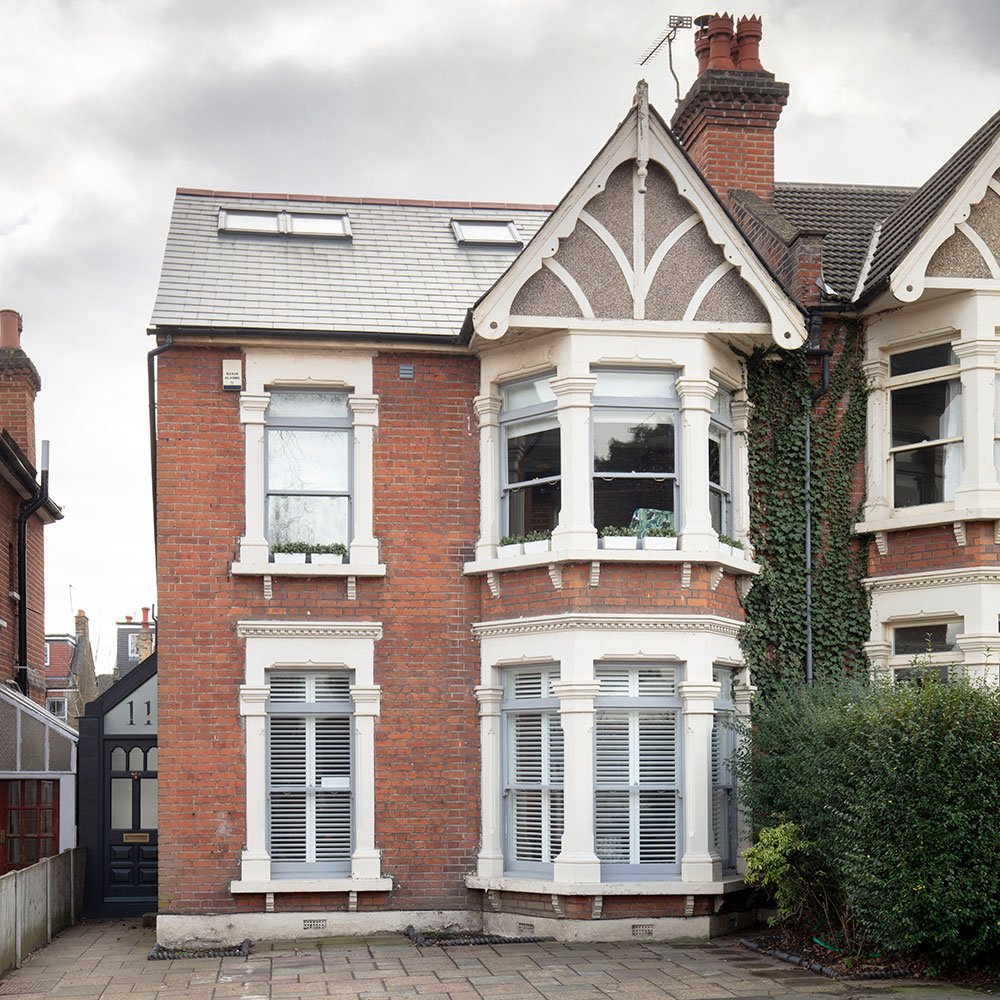
This five-bedroom Edwardian semi in Northeast London was definitely a doer-upper. 'With no central heating, a leaking roof and a very dysfunctional layout, we knew it would be a mammoth task!' explains the owner.
'We carried out a loft conversion first, mainly because of the hole in the roof, and this gained us an extra bedroom, en-suite and dressing room.'
Kitchen diner
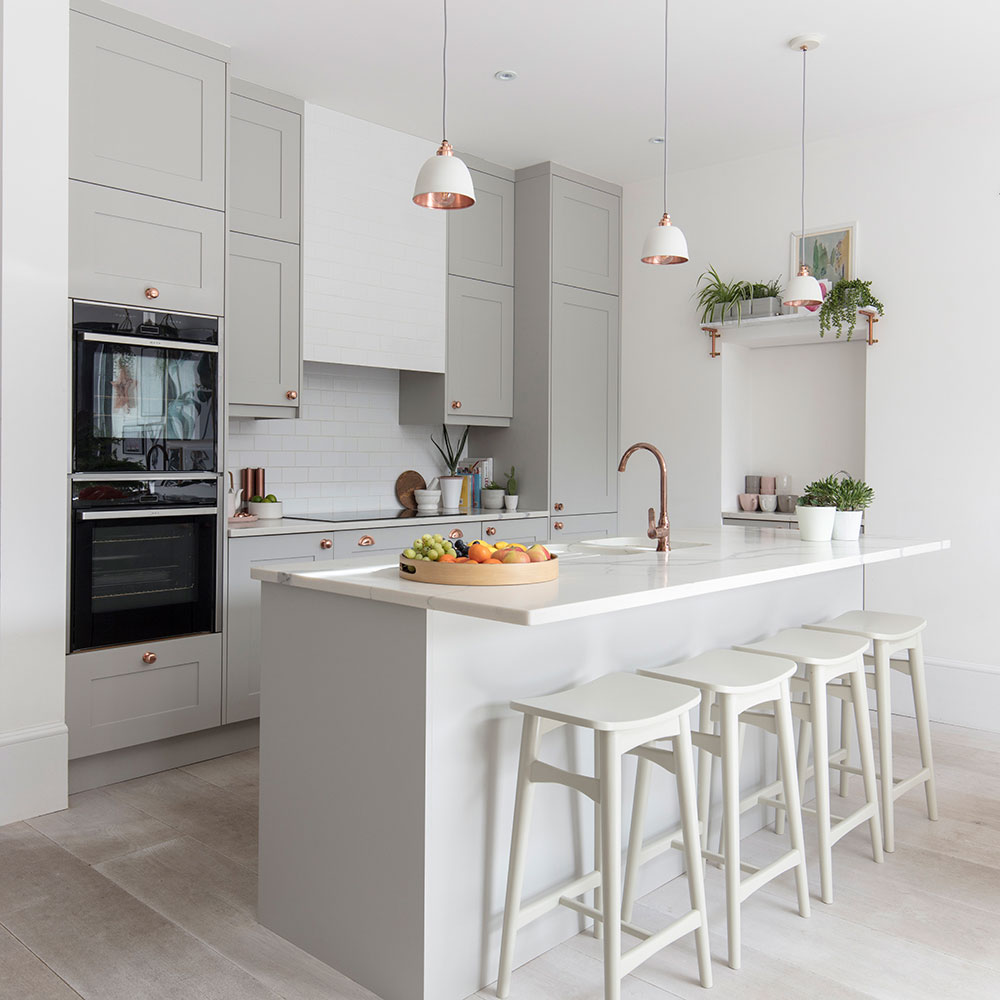
'Once we had saved up enough, we started work on a kitchen extension too. We lived on site during the eight months of work, with a camping stove in the living room and a sink in the garden for washing up. The dust got everywhere and we didn’t have anywhere to retreat to for peace and quiet. Not easy with a baby!'
The cooking area is fairly compact, but the couple have made the most of the space with floor-to-ceiling storage.
Get the Ideal Home Newsletter
Sign up to our newsletter for style and decor inspiration, house makeovers, project advice and more.
Living room
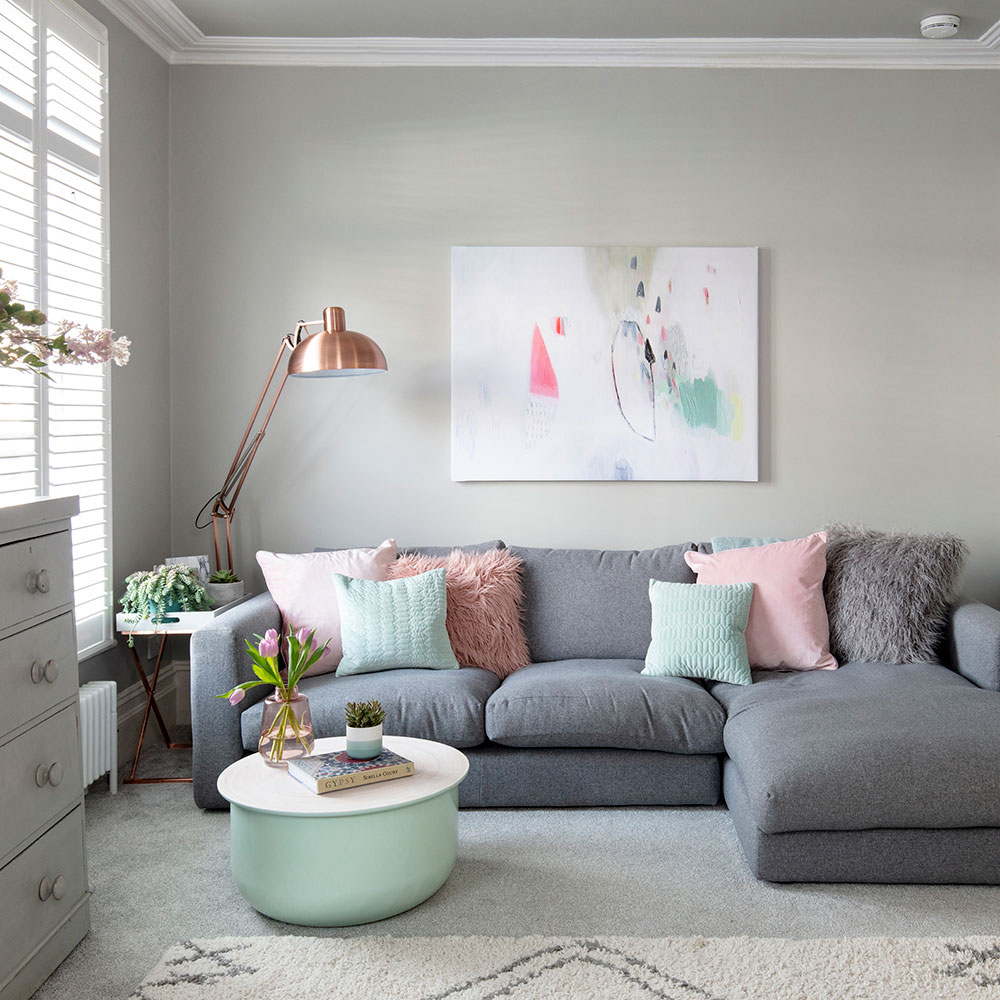
As well as a sagging ceiling and rotten window frames, the existing living room had dated yellow walls, green carpets and red curtains. 'We wanted this space to become more of an adult zone, so I chose a calming colour palette and lots of soft touches to make it a relaxing and comfortable space,’ says the owner.
Copper touches bring a sense of warmth to this grey living room idea. The oversized floor lamp provides direct lighting in the evenings. 'I have an ever-growing cushion collection and love to mix and match different textures like velvets and shaggy faux furs,’ she says.
Dining area
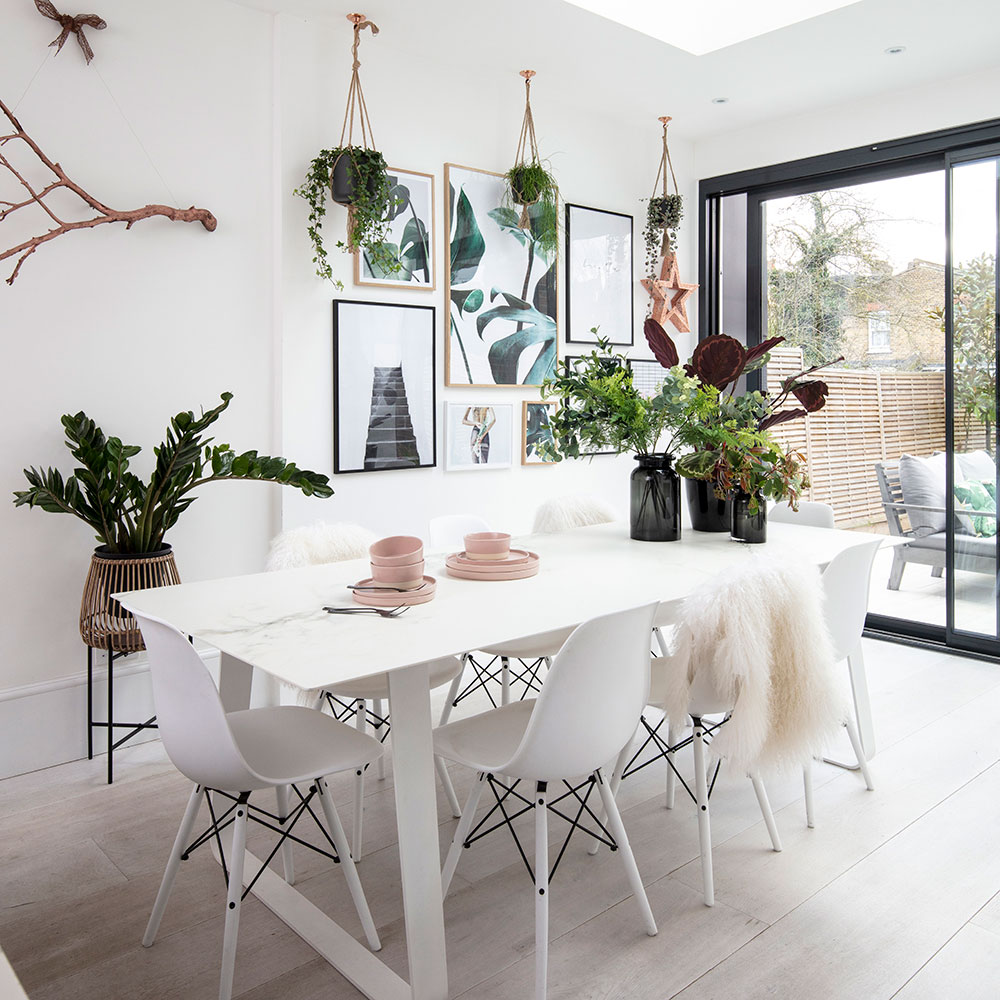
The couple added an extension to the back of the house, that created space for a kitchen, dining room and family room.
‘We moved the kitchen into what was a second reception room,’ says the owner. ‘I knew I wanted the island unit to face out onto the garden, so that dictated the rest of the kitchen layout.’
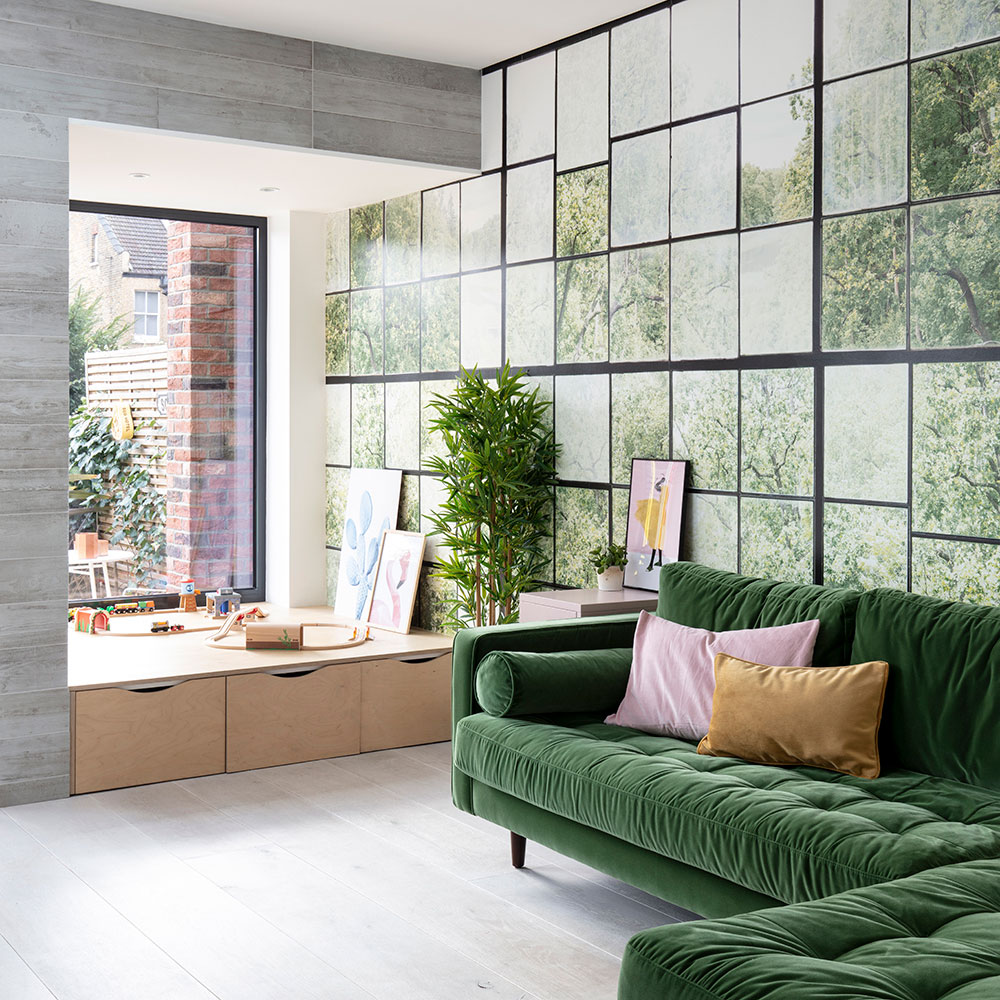
By zoning different areas of the kitchen with a central shelving unit, the space works for the whole family with dining room and play area functioning side-by-side.
‘I wanted the family room to have a fun feature and to feel connected to the garden outside the picture window, which this wall mural certainly achieves it,’ says the owner. The show-piece dark green velvet modular sofa stands out in the neutral, open-plan space and defines the casual seating and play area adjoining the kitchen.
Bedroom
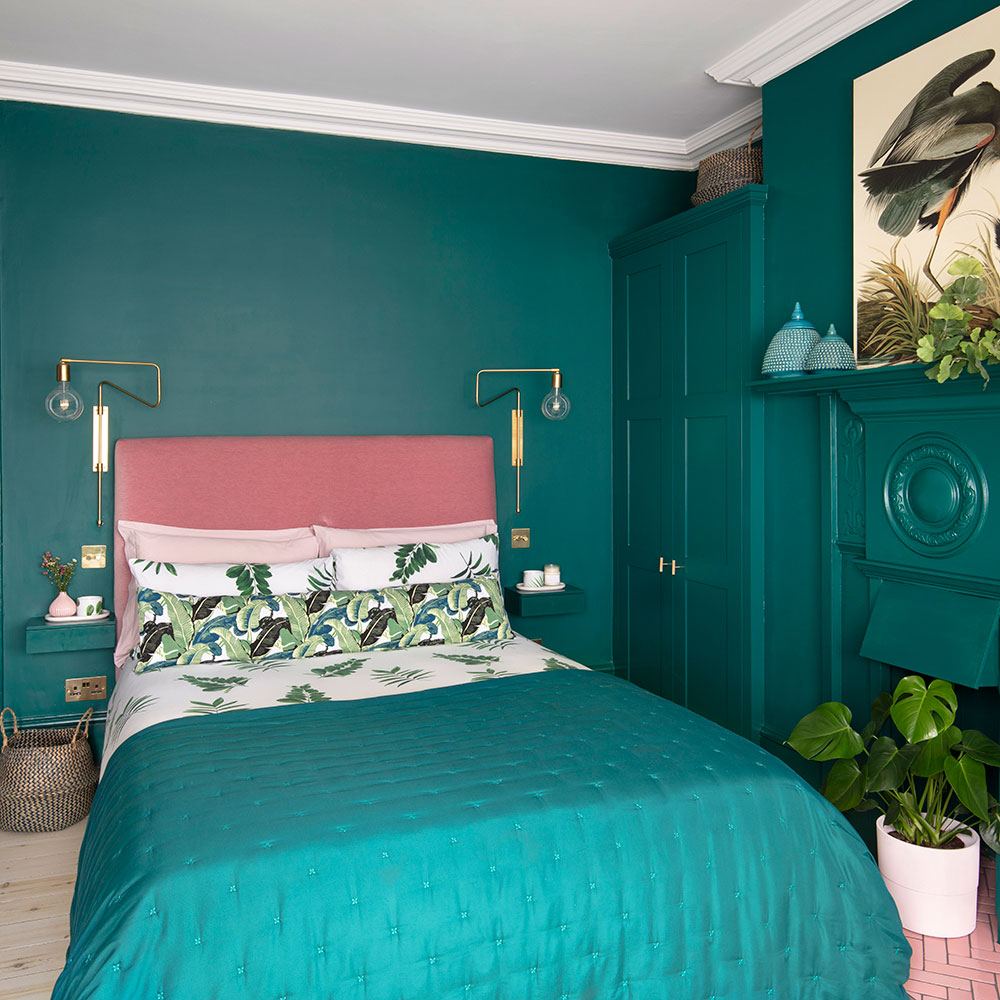
‘When we moved in, the main bedroom had red floral wallpaper on every wall and needed to be stripped right back,' the owner says.
She chose a dark green paint as the base colour, as she wanted this space to feel sumptuous. A mix of plain and patterned bed linen gives the bed a layered look. ‘The pink velvet headboard and brass details provide the luxurious finish I was after,’ she says.
Guest bedroom
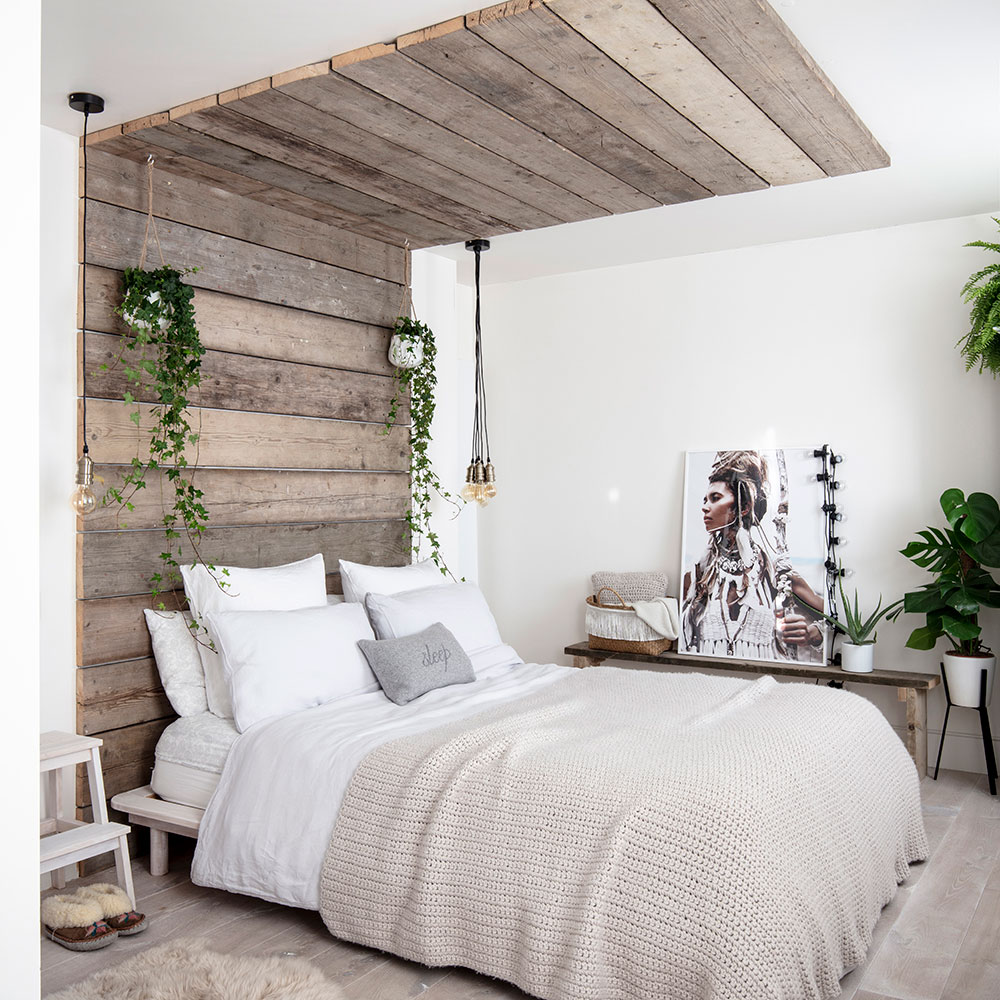
The loft extension is used as the guest bedroom. 'We spent a fair amount on glazing, so it’s really light and airy,' says the owner of the stylish attic bedroom idea. 'We kept the look neutral to maximise its calm feeling.'
Explains the brilliant DIY headboard idea the owner says, 'My husband built a headboard from reclaimed boards for a rustic vibe.’
Nursery
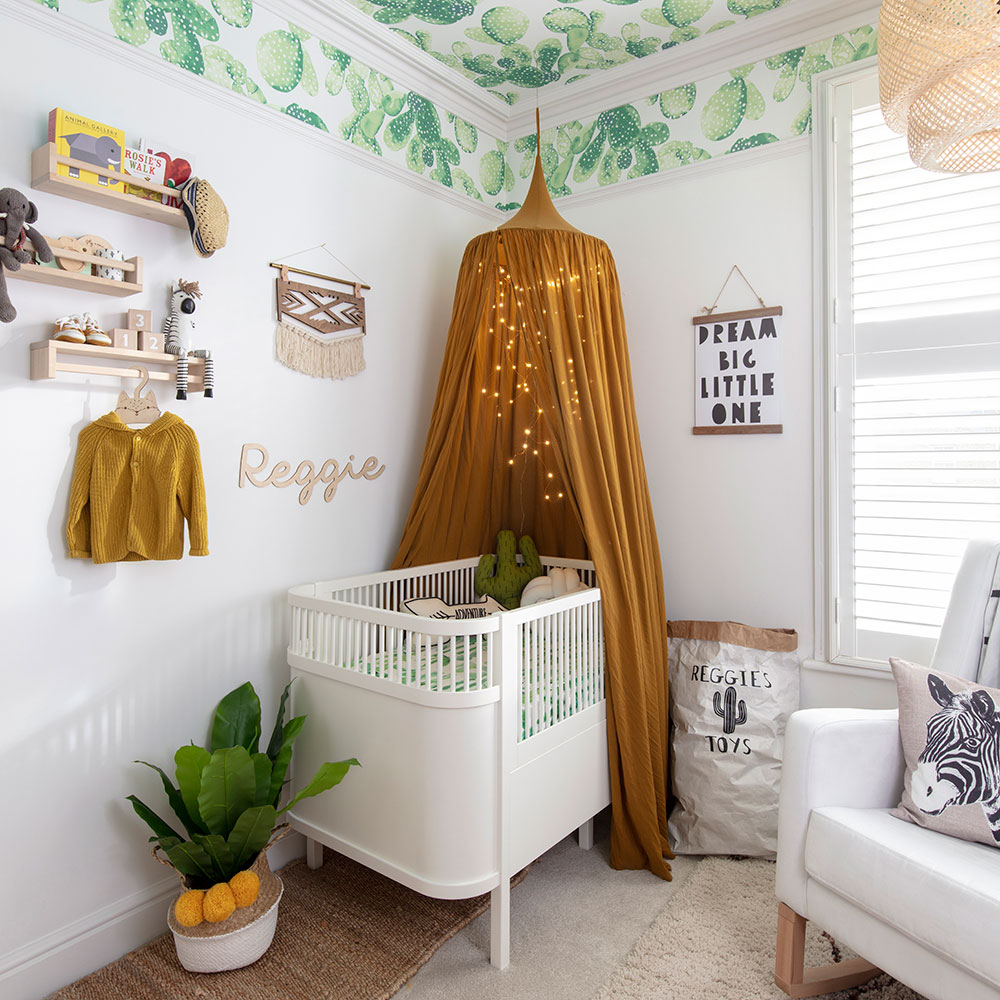
The owner wanted to have some fun with the nursery idea. 'As this room is a little on the small side, I decided to keep the walls white and instead add colour to the ceiling with a quirky cactus wallpaper,’ she says.
Bathroom
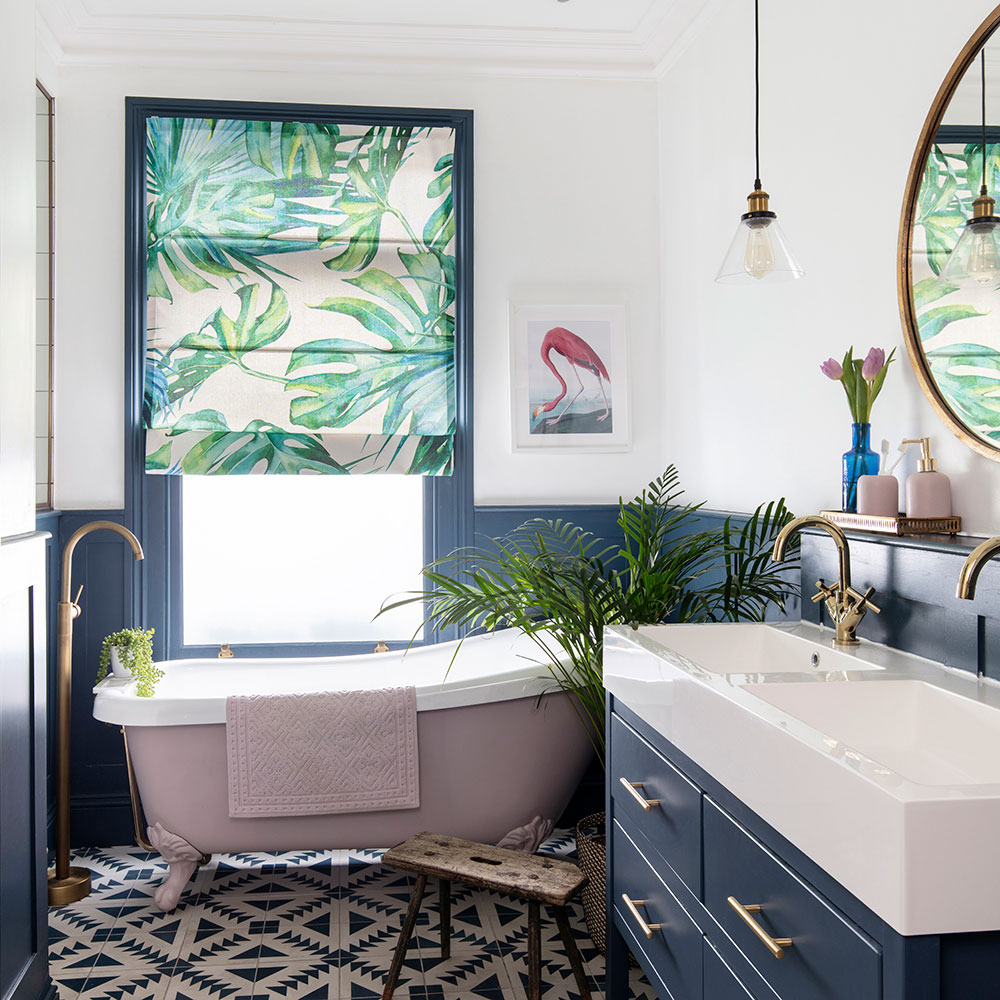
The family bathroom is one of the owner's favourite rooms. 'It’s a combination of fun and luxury and sums up my design personality perfectly!’ she says.
‘I wanted the room to be in keeping with the property’s age, so chose wall panelling and a claw-footed bath, but to make it more fun, I picked patterned floor tiles and painted the bath.’
'We still have some work to do on the garden, but the house really suits life with the boys and we’ve given an old property a new lease of life,' says the owner. ‘Renovating on such a large scale taught us so much about our personal style and how to cope with the stresses of a project.
There were days when the number of decisions to make and issues to deal with was overwhelming, so I had to keep reminding myself to focus on the end result.’
-
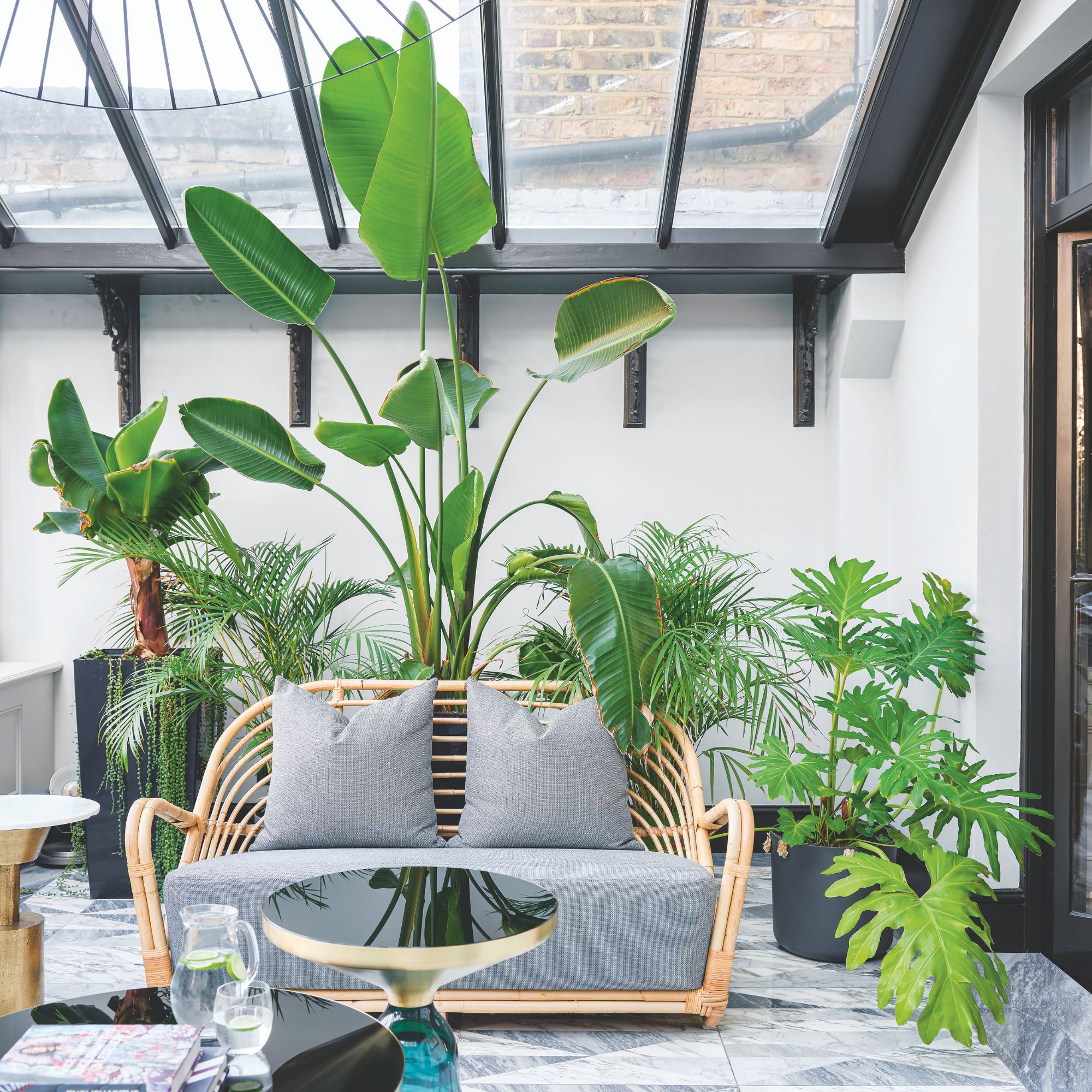 Will a conservatory add value to your home and how can you maximise it?
Will a conservatory add value to your home and how can you maximise it?This is what the pros say
By Amy Reeves
-
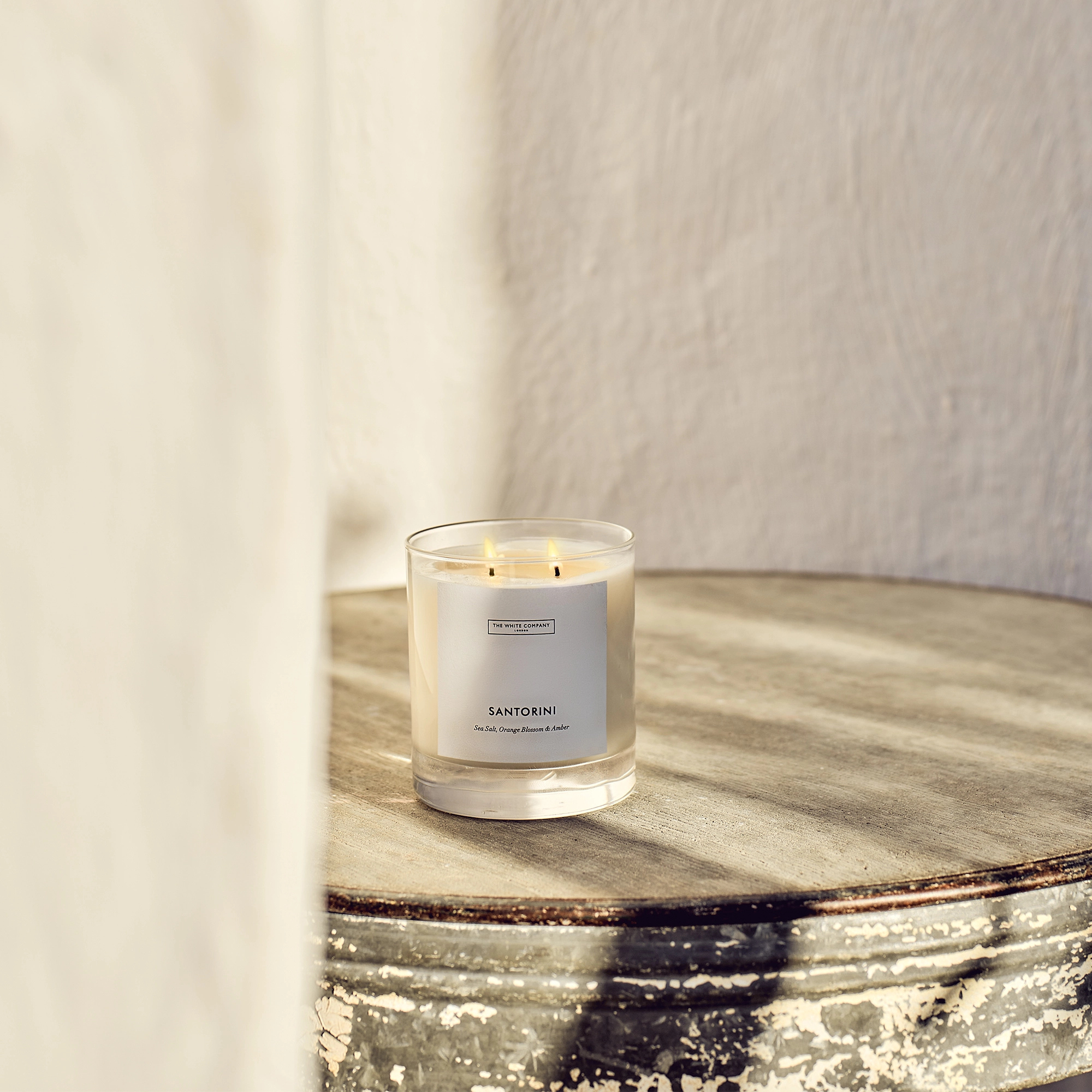 I’ve been looking for a new signature scent for my home and The White Company's new fragrance is the exact summer holiday smell I needed
I’ve been looking for a new signature scent for my home and The White Company's new fragrance is the exact summer holiday smell I neededSantorini smells fresh, summery and sophisticated
By Kezia Reynolds
-
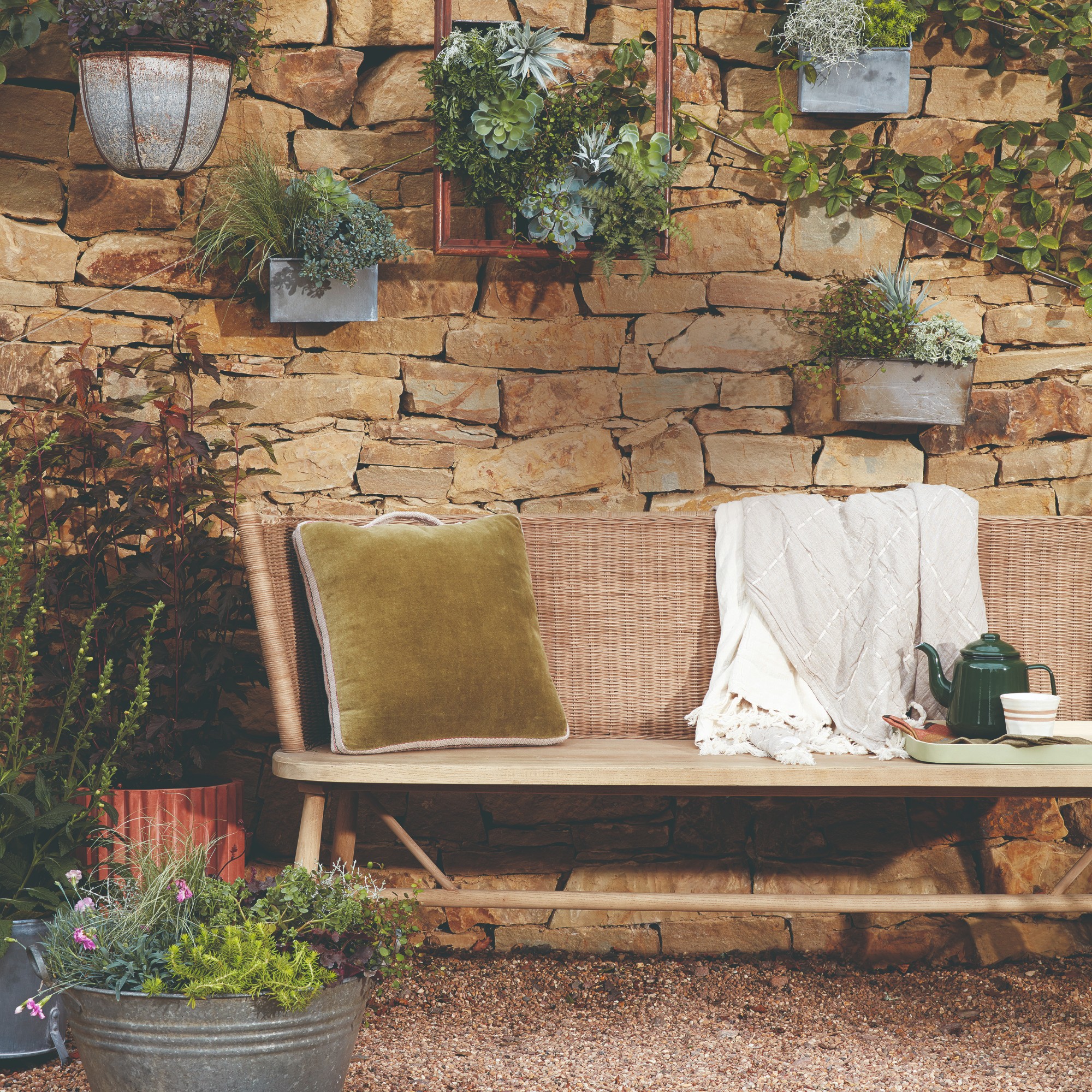 How to remove algae from garden walls in five steps – and the cleaning product experts rave about for tackling it fast
How to remove algae from garden walls in five steps – and the cleaning product experts rave about for tackling it fastExperts share their top tips for getting garden walls algae-free
By Katie Sims